Submitted by
smartvoll releases its competition proposal for a lake restaurant and hotel in Graz, Austria
teasere-44-.jpg Architecture News - Apr 27, 2020 - 15:22 2742 views

Vienna-based architecture studio smartvoll has released its competition proposal for an international competition, the project was selected as the finalist.
Named Land Ahoy!, the building was designed as a lake restaurant and hotel that is raised over structural archways that minimize the footprint of the building on the lake.
The project is situated in the heart of a local recreation area near to the city of Graz, Austria and was aimed to encourage activities that everybody is looking forward to while staying at home due to the current crisis.
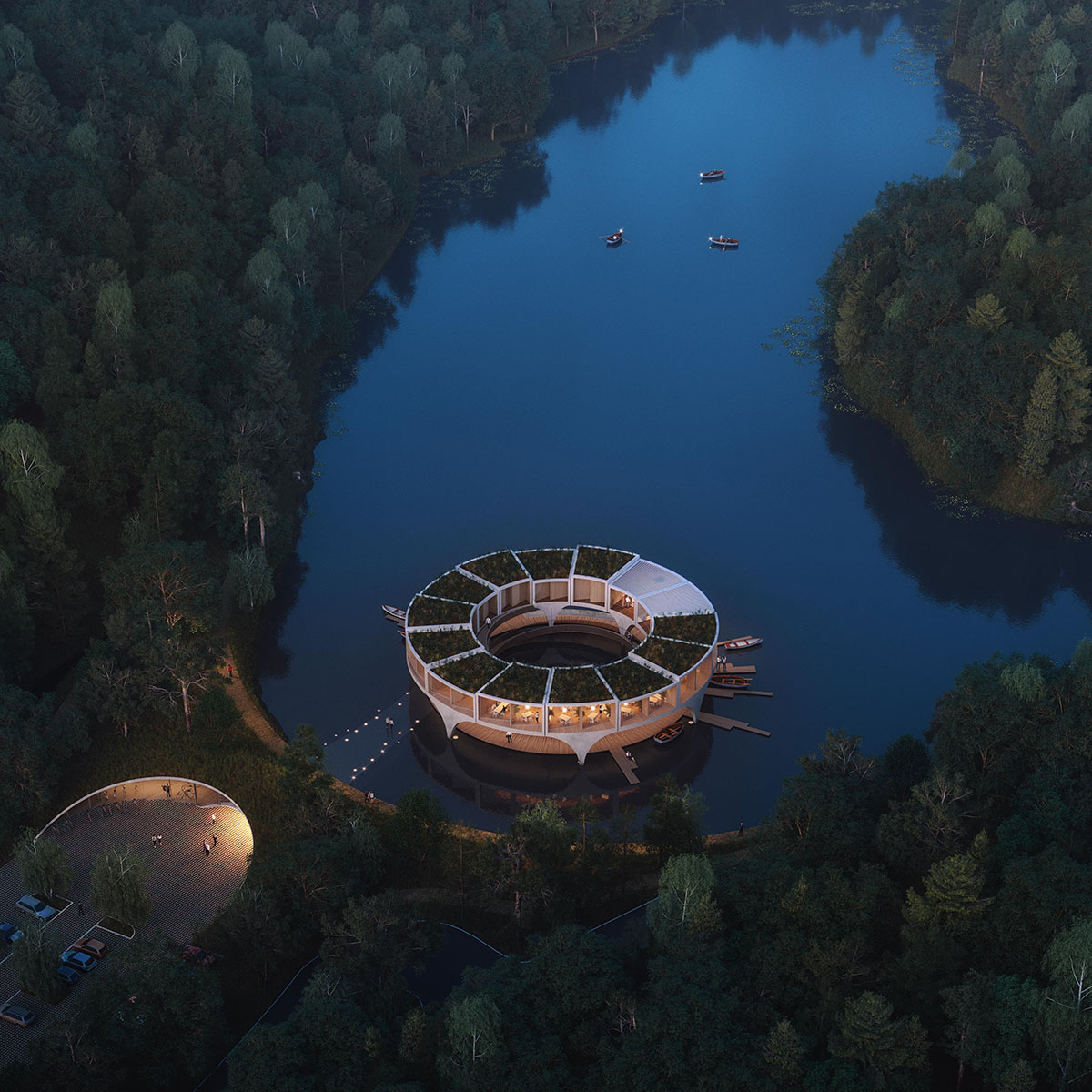
"At its best, architecture has the power to transform and enrich places in a positive way. In times of crisis it is even more important that we as architects create places with remarkable recreational values, places that people can look forward to," said Viola Habicher of smartvoll.
"Not far from the city of Graz (Austria) the lake “Thalersee” has served as a recreation area with pleasant amenities for its locals since the 1920s – from swimming, hiking and boating in the summer to ice skating in the winter," said smartvoll.

A restaurant next to the lake offers visitors a comfortable stay with a cup of coffee or simply just a moment of peace with a romantic view towards the waterfront and the surrounding landscape.
Since Austria has no natural access to the Mediterranean Sea, its lakes mean as much to Austrians as the famous Adria means to Italians. Alongside mountains and forests, lakes form the backbone for leisure time- and recreational activities. This is especially true for such areas that are close to cities, where locals benefit from its offerings on weekends. These recreational areas contribute a great deal to the nearby cities’ quality of life.
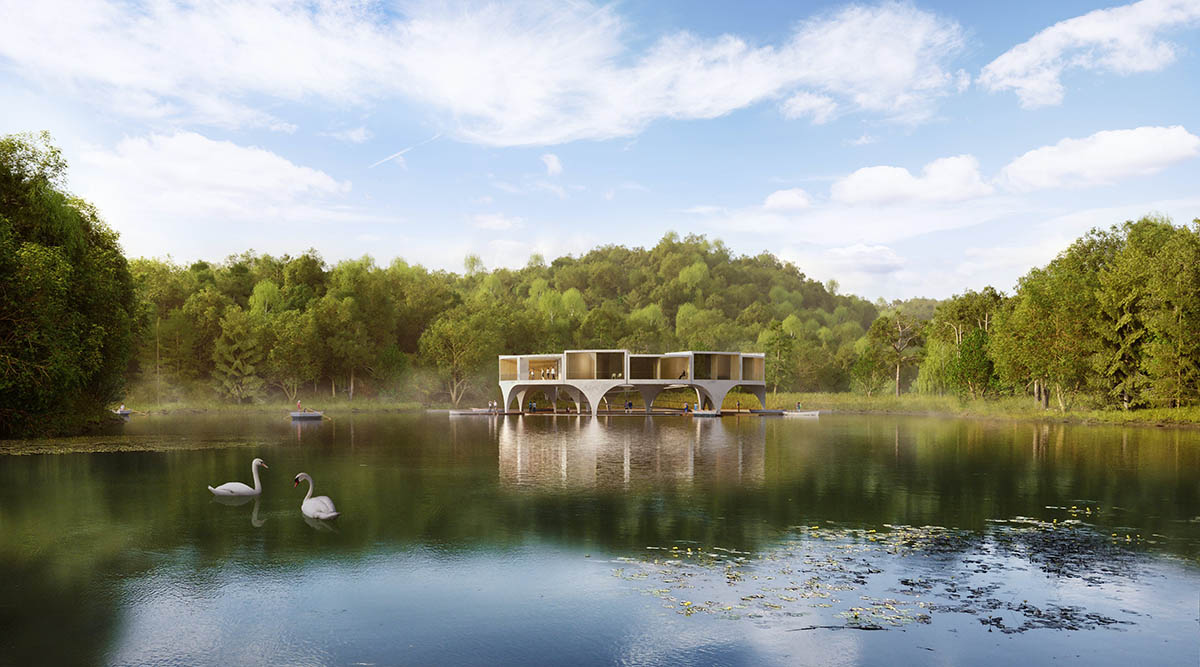
Give Back
As the office highlights, the existing building on the northern shore of the lake has come out of date and dilapidated to a degree that it is no longer able to offer meaningful and attractive spaces like a restaurant and a small hotel as well as a bicycle- and boat rental.
"Instead of re-populating the most prominent part of the shore with a new building and making it exclusively accessible to consuming guests, we re-naturalize the shoreline and return it back to the public in its entirety," added the firm.
"This includes eliminating the unnatural flood control barrier that prohibits the unhindered access to the lake. The unregulated and constant privatization of lakeshores in Austria has further led to an alarming decrease in public lake access over the last decades – diminishing the chance for a large part of society to enjoy a primarily public asset."
"This is one reason why we move the new building away from the shore and place it in the lake – “Land Ahoy”. The projects unique placement and architectural staging will turn the building itself into an unforgettable experience – enhancing the attractiveness and the recreational value of the lake," the architects explained.
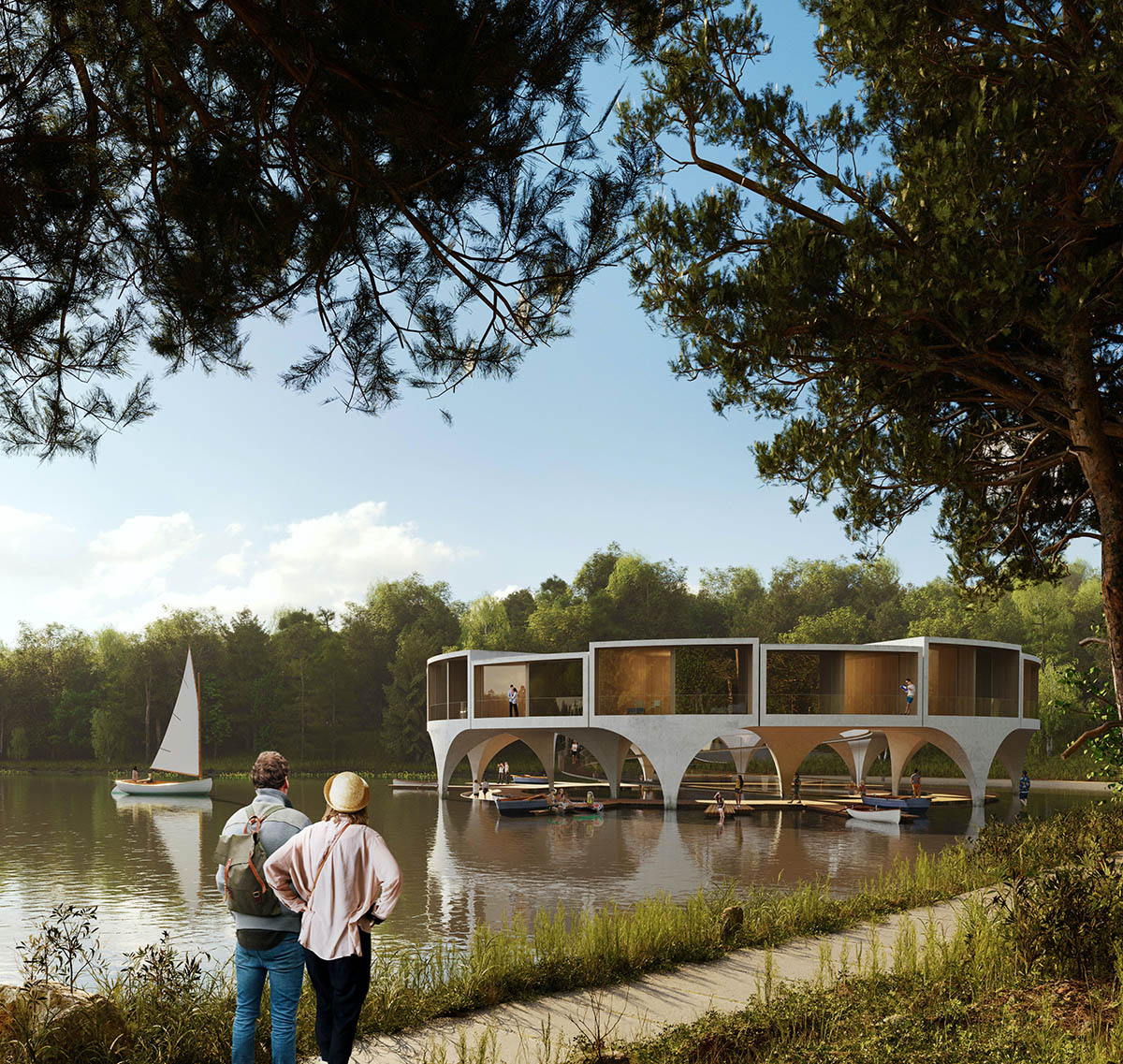
Protect
Despite its idyllic location amidst wooded slopes, the lake additionally functions as a water reservoir in case of flooding. The landside part of the studio's project replaces the old artificial structural barrier by a natural one – a sensitively embedded hill, merged with the surrounding landscape, will function as a natural dam.
A generous cut in this hill forms the entrance of the project, connecting the offshore restaurant and hotel with an underwater tunnel. The hiking trail on top of that dam will complete the formerly disconnected full circle trail around the lake.
"Entering the rotunda in the lake via this underwater tunnel will be an incomparable experience. Once you reach the end of the underwater pathway, you will emerge out of the lake - fully surrounded by water, creating an immersive and unforgettable impression," said Philipp Buxbaum of smartvoll.
"Since recreation is the ying to our working yang, we strongly believe that buildings dealing with recreation should go well beyond providing food and a place to sleep," Buxbaum added.
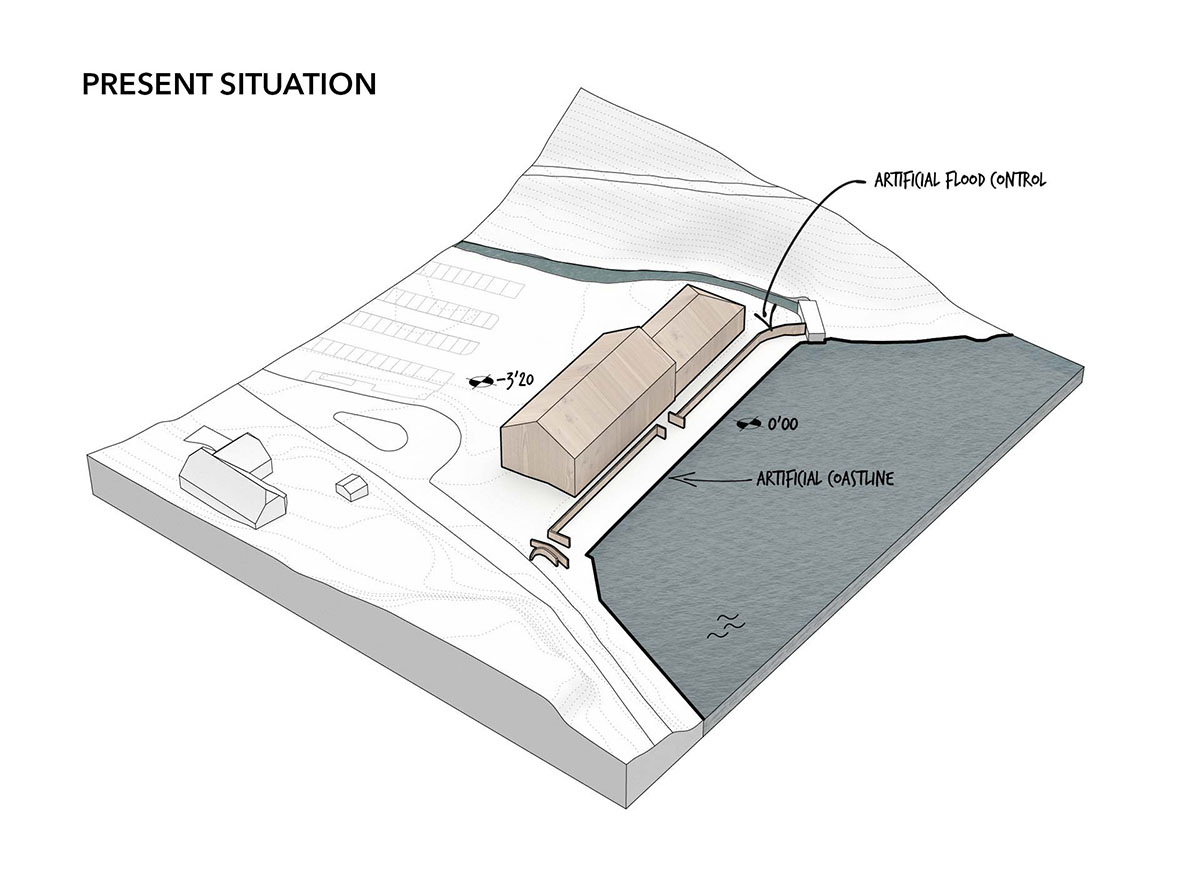
On lake level, the studio creates a generous footbridge that merges into a circular ramp, forming an intimate courtyard framed by the elevated building - giving visitors plenty of chances to take a plunge, rent a boat or put on ice skates in the winter.
At the end of the ramp, visitors will reach the restaurant – rewarded by a unique panoramic view over the lake and revealing the strength of the new re-naturalized lake shore.
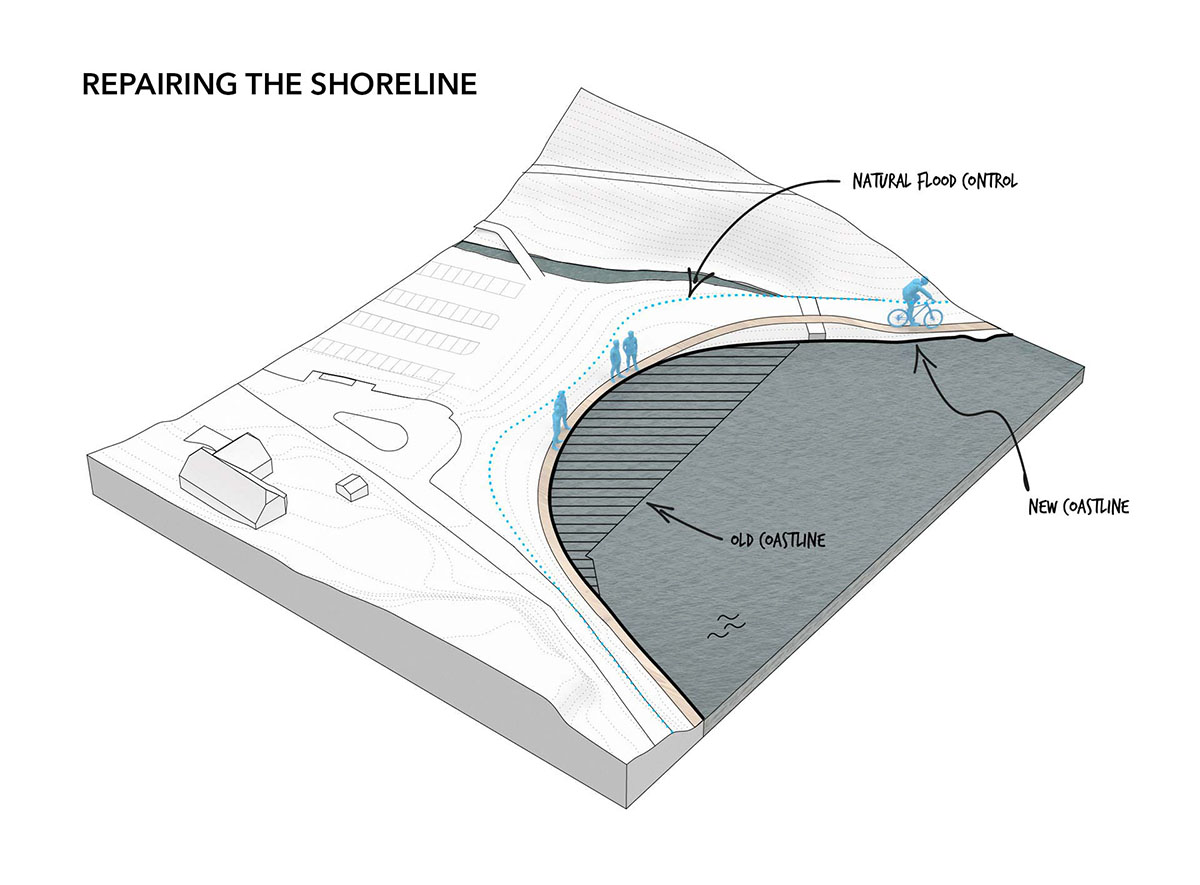
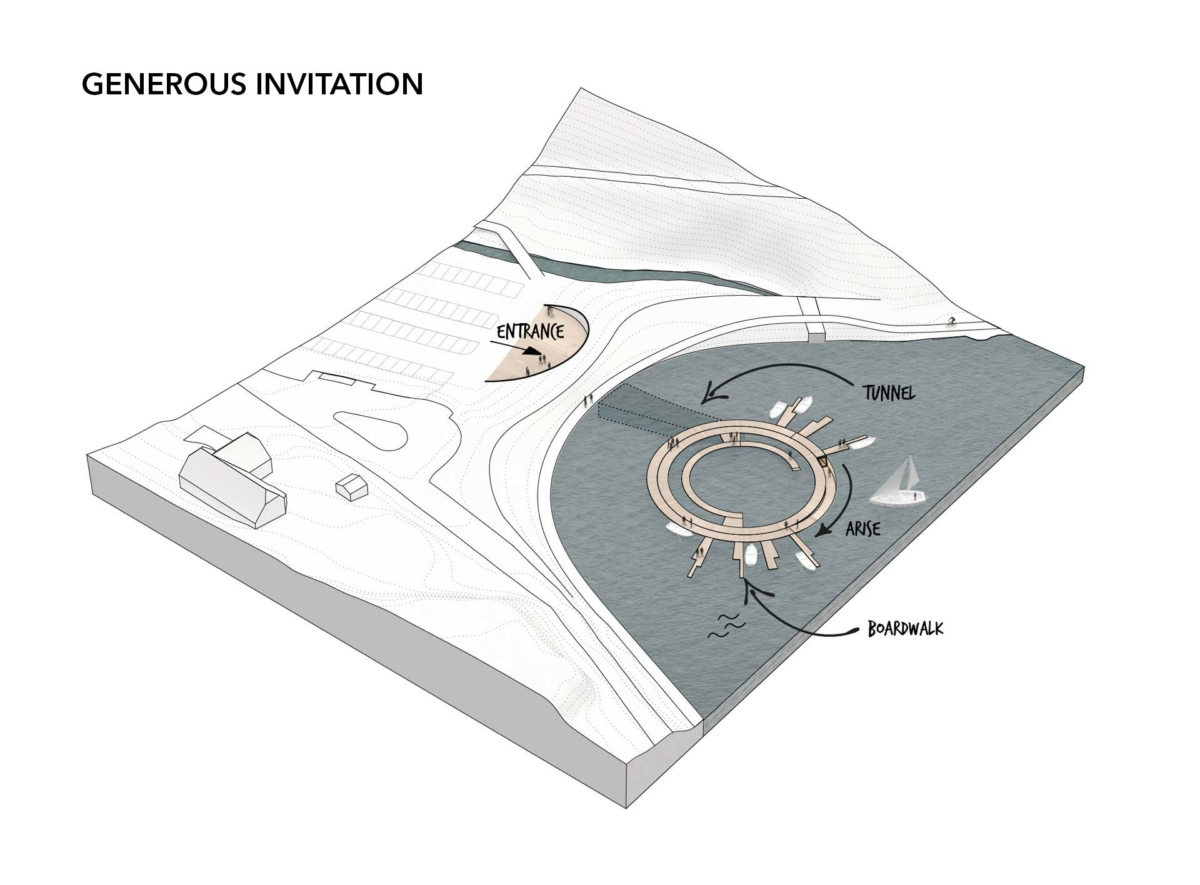
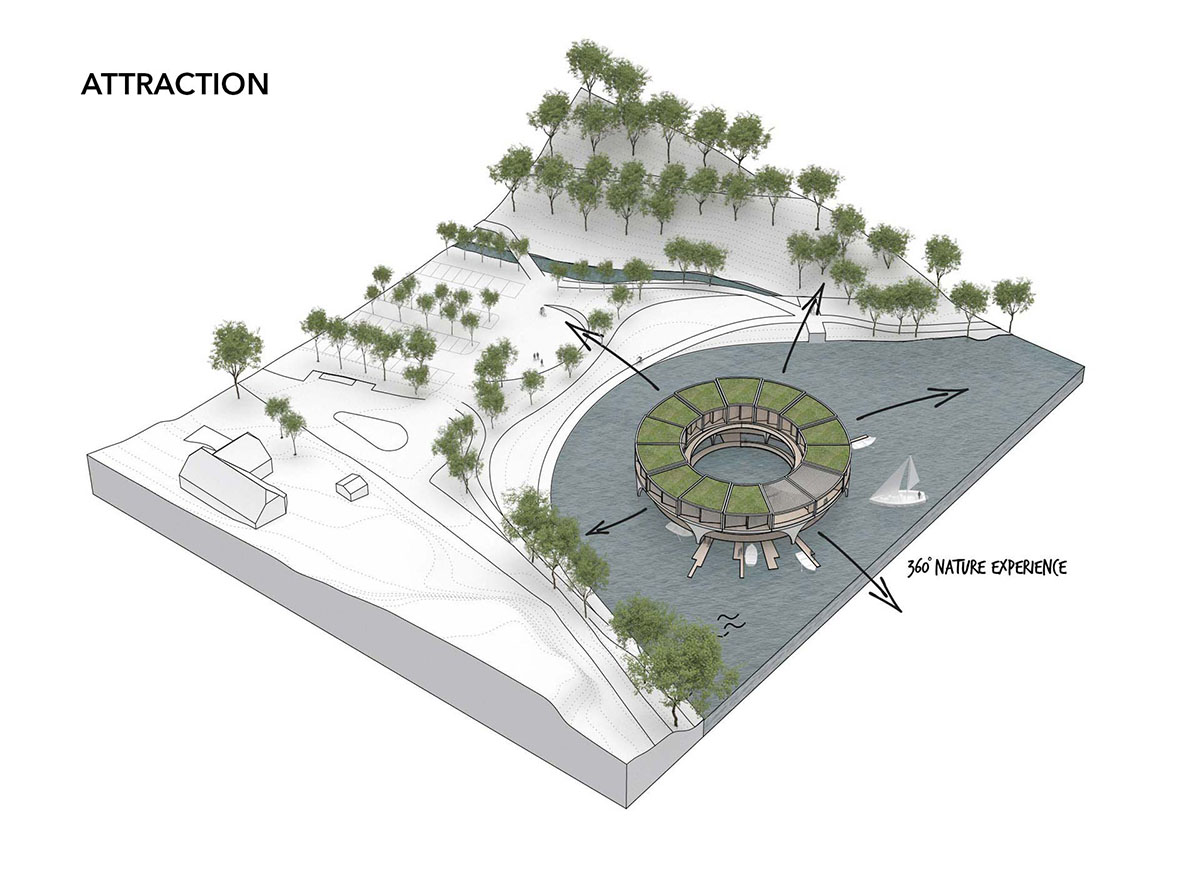

Project facts
Project name: Land Ahoy!
Architects: smartvoll
Type: public
Client: City of Graz
Location: Thaler See, Styria, Austria
Time: 2020
Size: 1500 m²
Renderings © Mathias Bank
All drawings © smartvoll
> via smartvoll
