Submitted by
Rojkind Arquitectos completes weekend retreat with five prismatic volumes in Hidalgo, Mexico
teaserd-46-.jpg Architecture News - Apr 27, 2020 - 15:27 2330 views
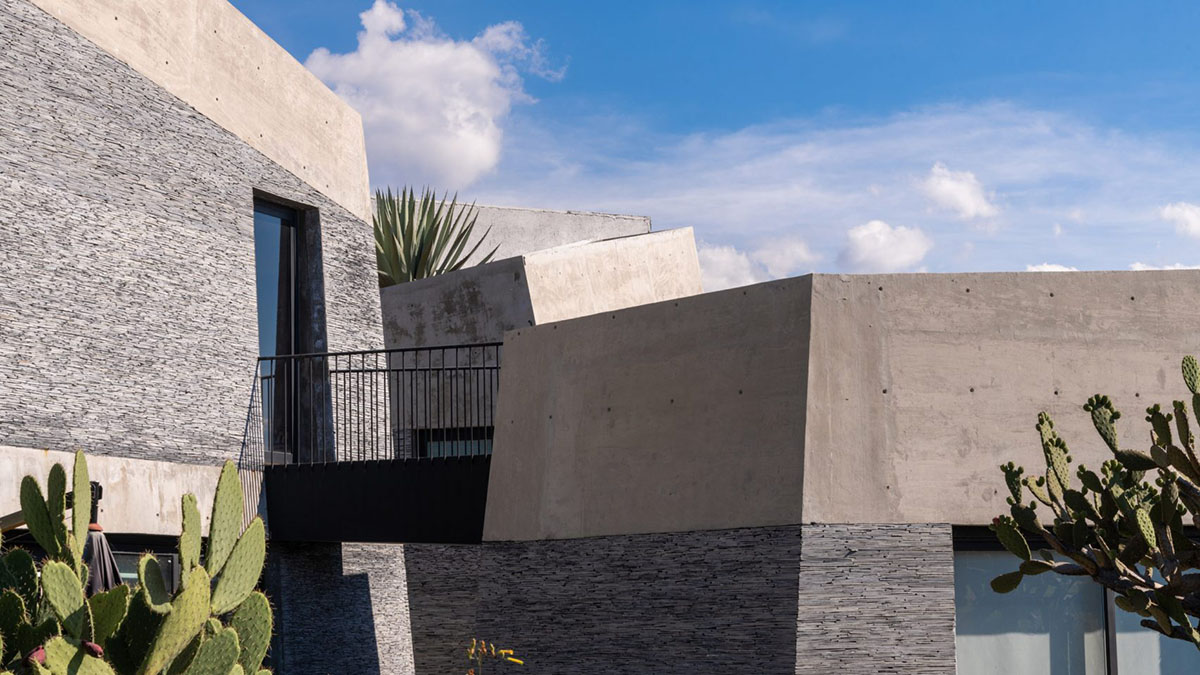
Rojkind Arquitectos has completed a weekend retreat in Hidalgo, Mexico with five prismatic volumes that are combined with outdoor living by providing a topographic layout. Five prismatic volumes are covered in a local porous dark stone.
Called Amanali House, the 338-square-metre house is located 35 minutes north of Mexico City in a residential development near the town of Tepeji del Rio (from the nahuatl language “boulders” on the river).
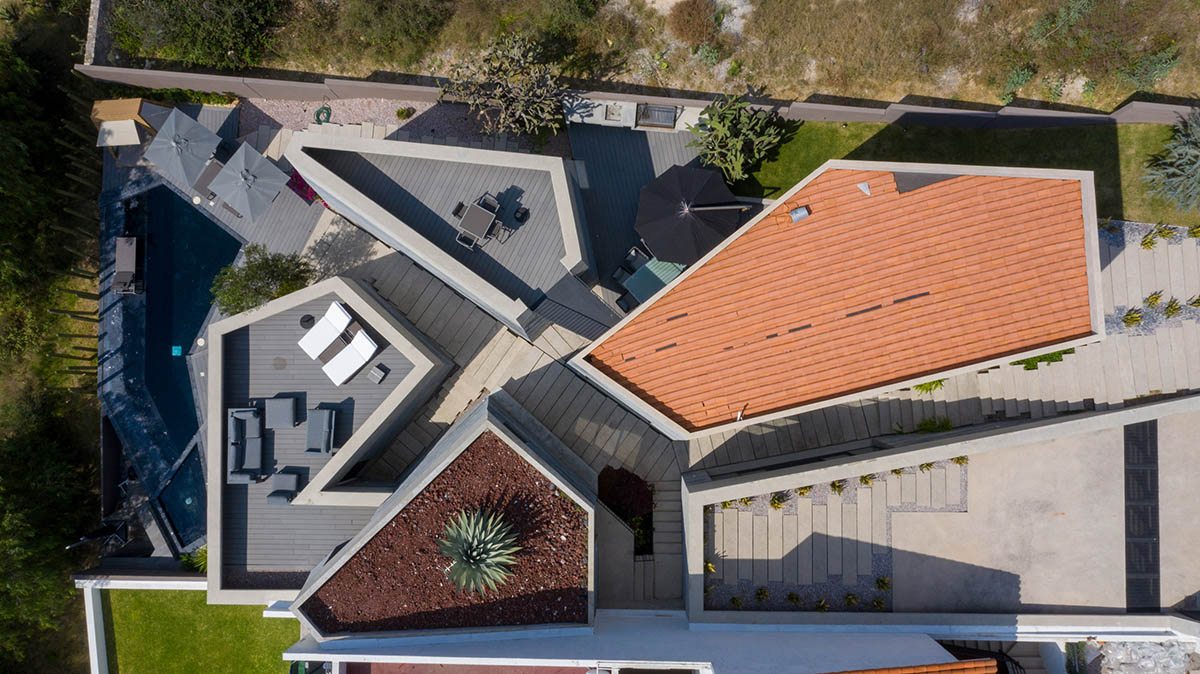
The studio used all circulations in outdoors. Sitting on a semi-rectangular plot that slopes down towards the developments golf course, the house offers views of the reservoir and the distant mountains.
The volumes act like they were cut from the extruded topography itself. The volumes respectively house the living area, kitchen-dining area and bedrooms and are connected by a meandering outdoor path.
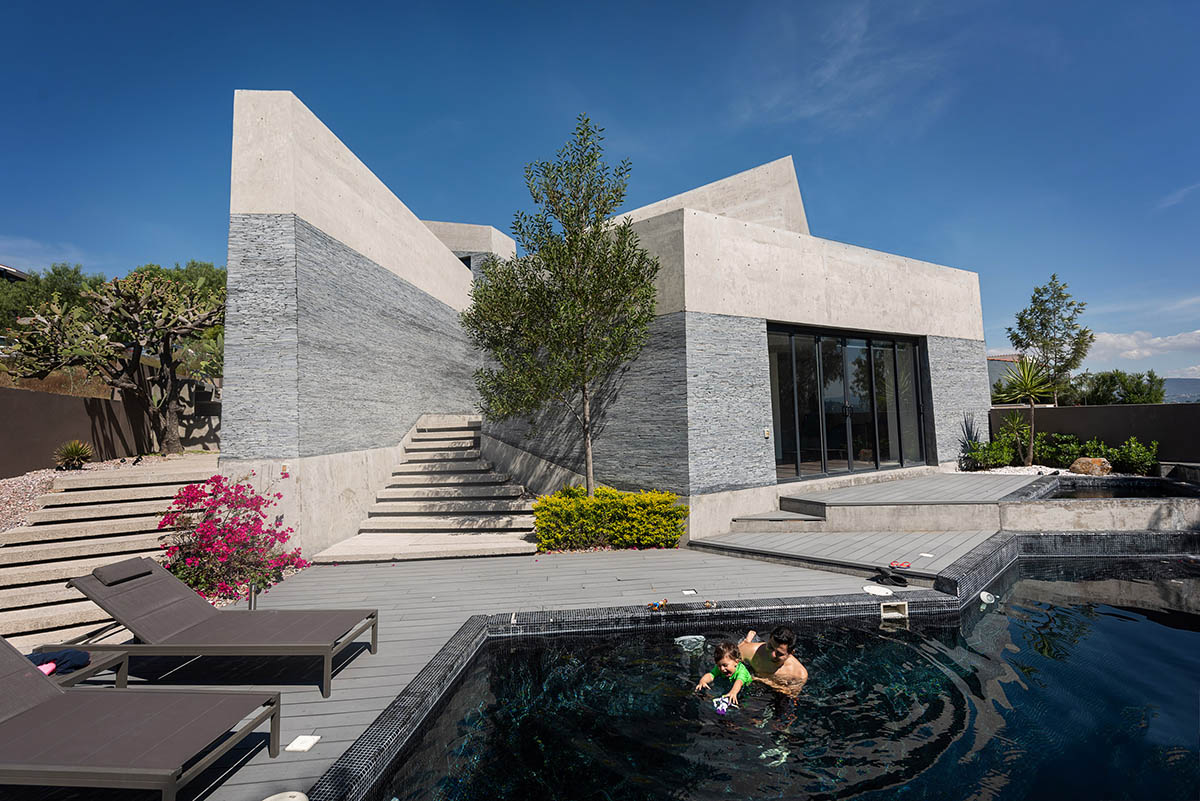
The house is gradually discovered as one descends from street level though the intimate alley that gives the complex a medieval hill-town feel.
Each volume has large glazed openings with retractable frames to its own private outdoor terrace or patio surrounded by drought tolerant landscape. The journey down the house ends by opening again to the distant views at the bottom of the site housing a pool and garden.
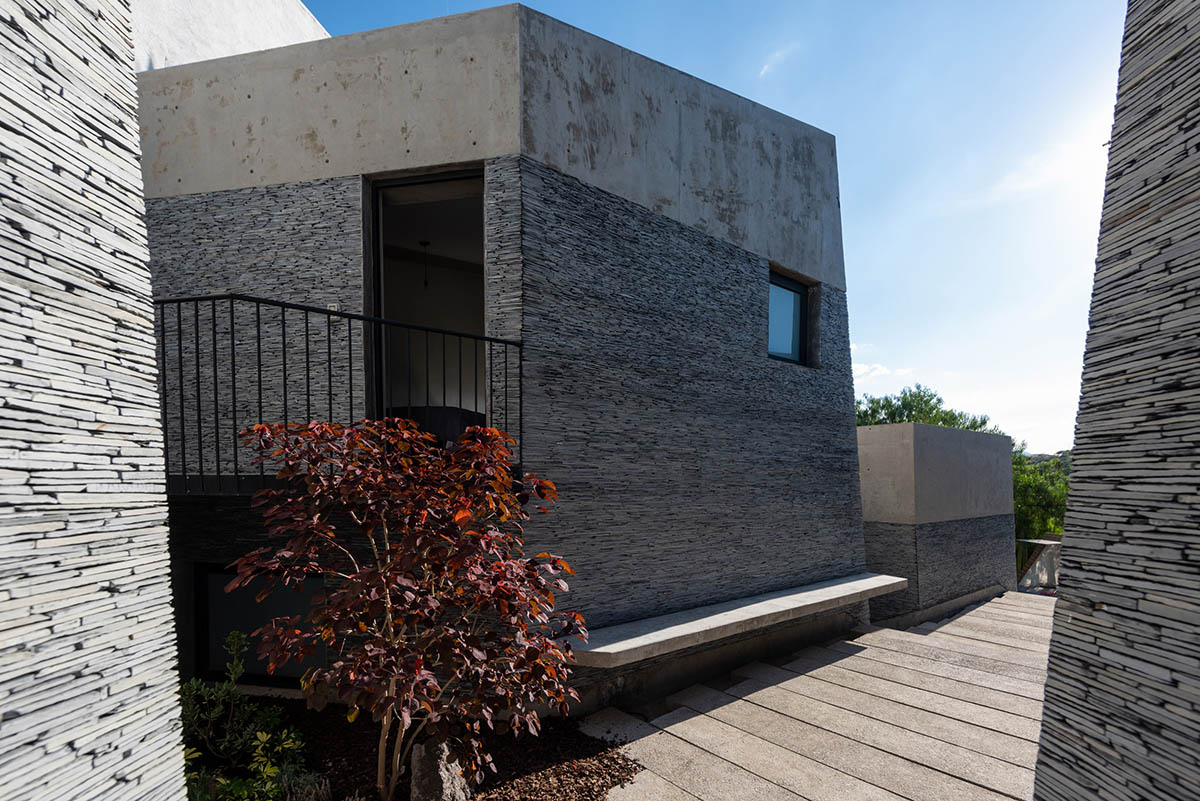
By using dark stone walls, the walls function as thermal collectors trapping heat from the sun during the day and releasing it at night. Temperature in the house is regulated by natural cross ventilation. All materials are locally sourced and the landscape indigenous to the area.

The house features an outdoor swimming pool that has an irregular shape like the volumes. The key feature of the house, users can use each side of the house through its different angles.
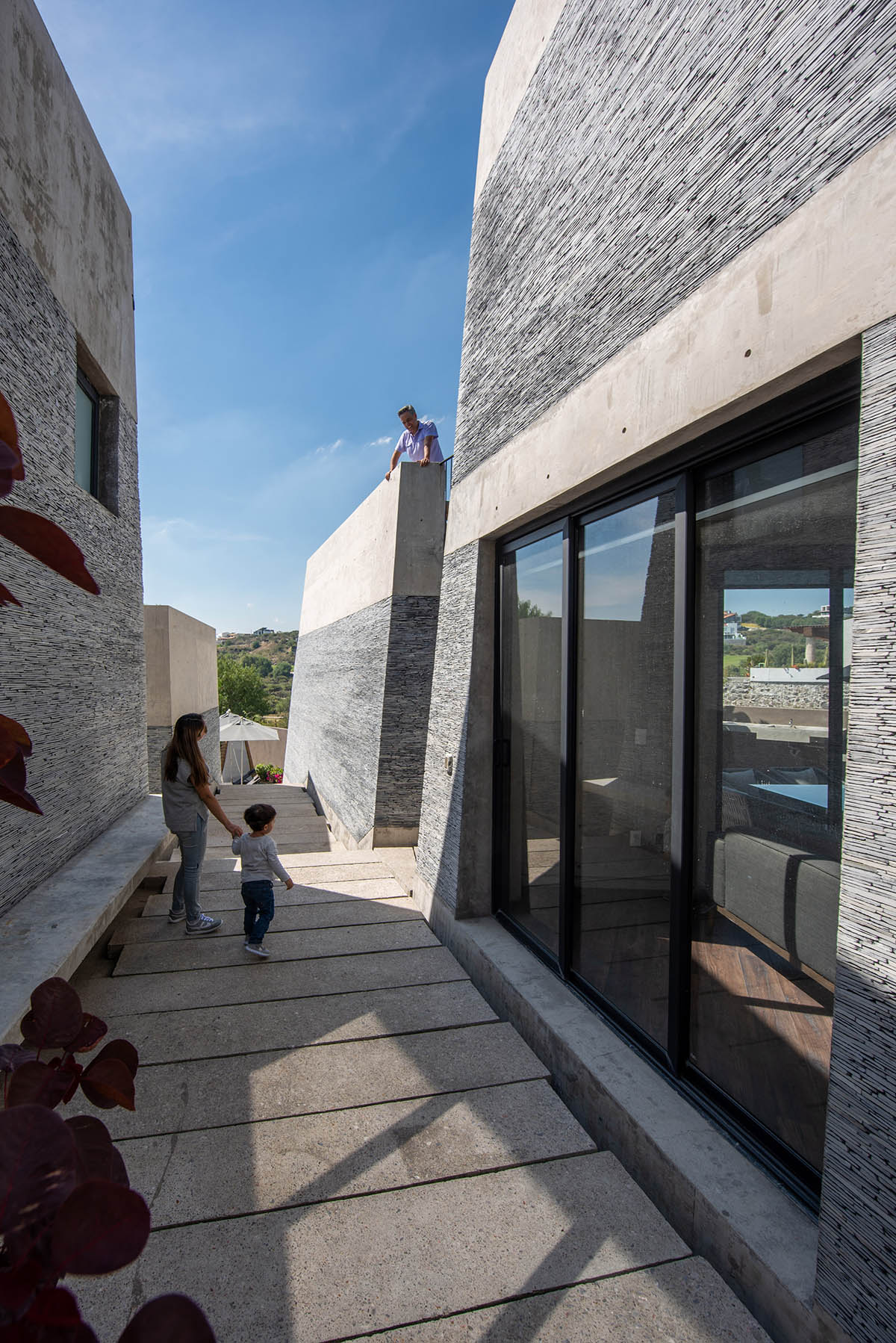



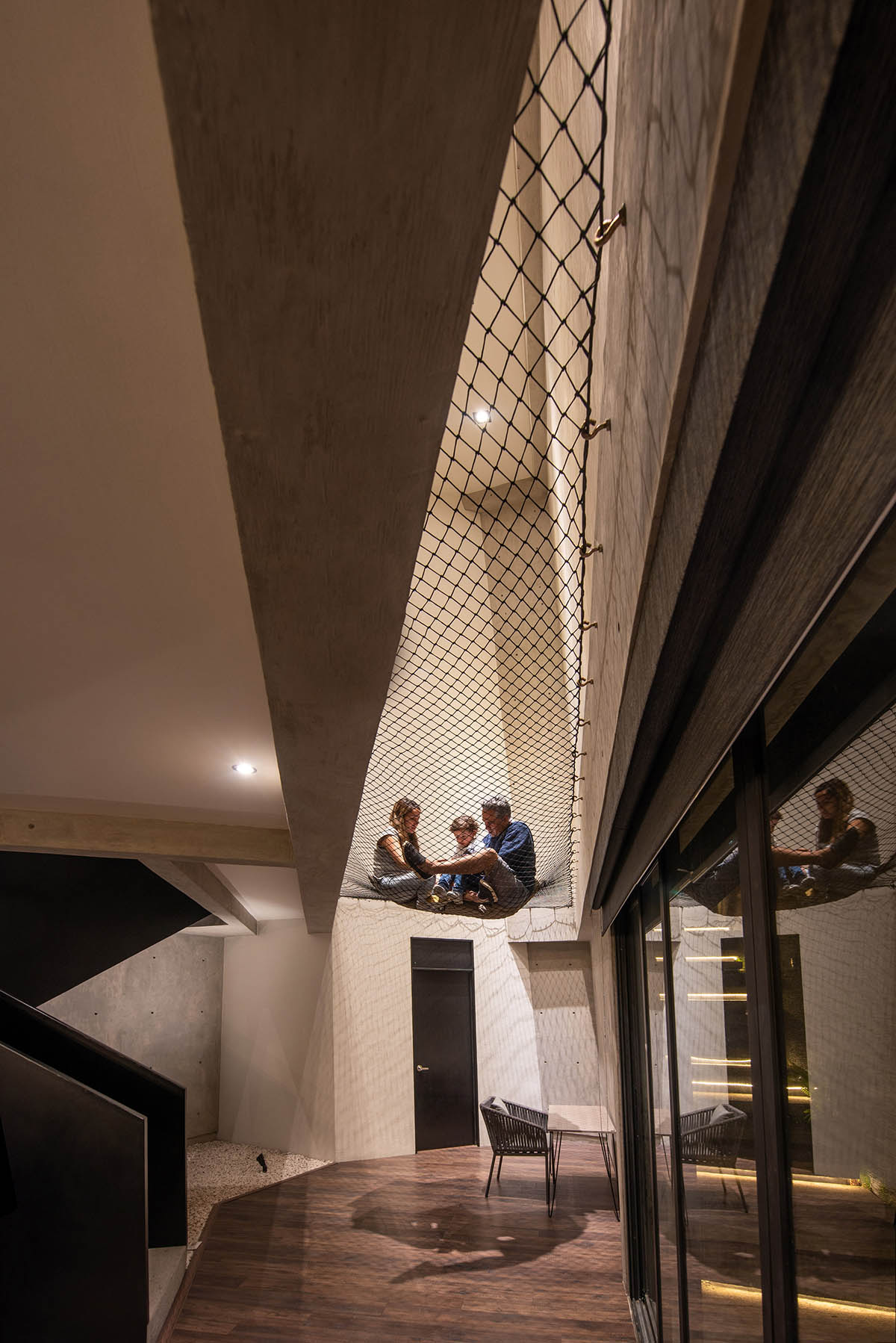

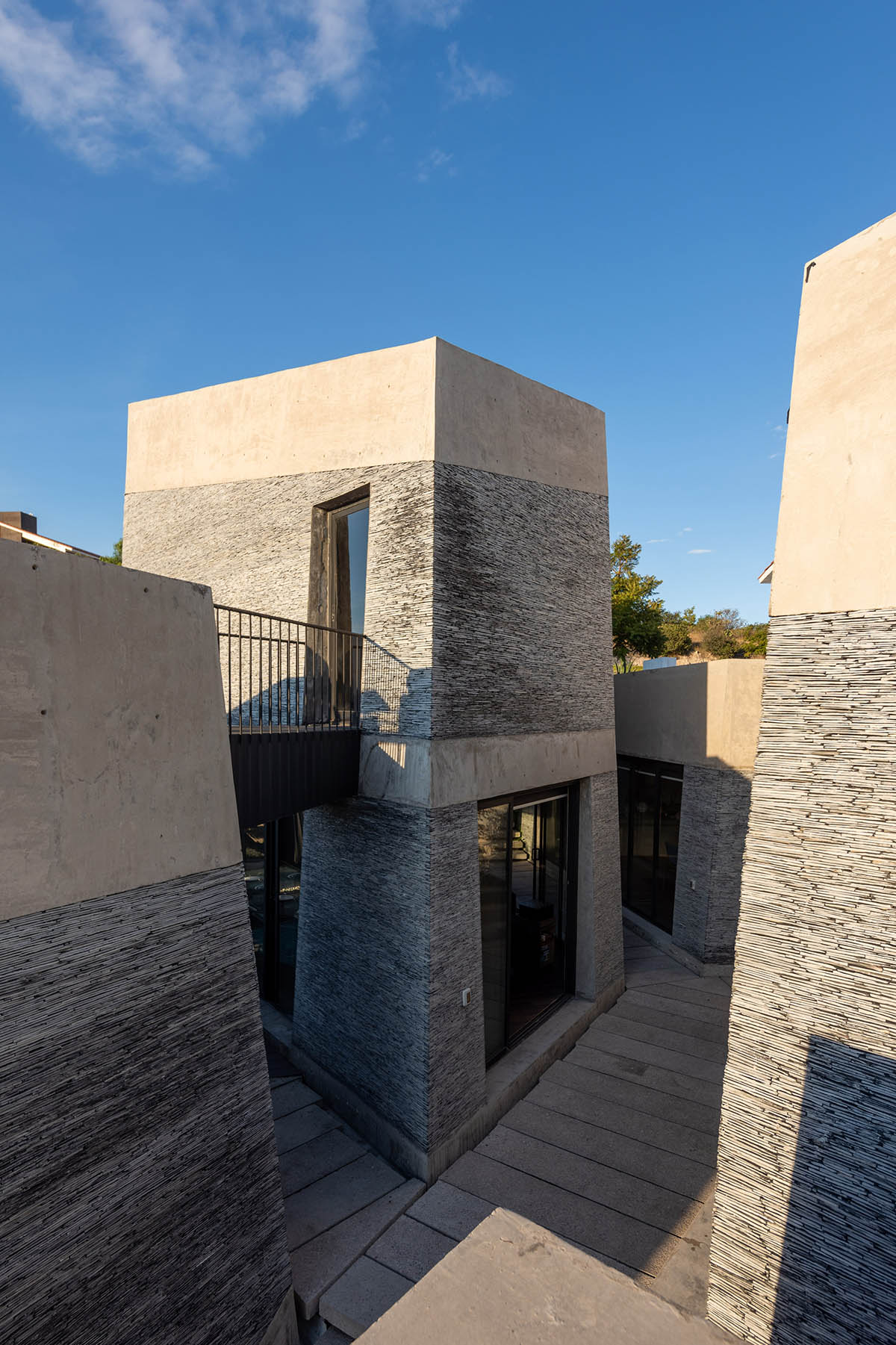
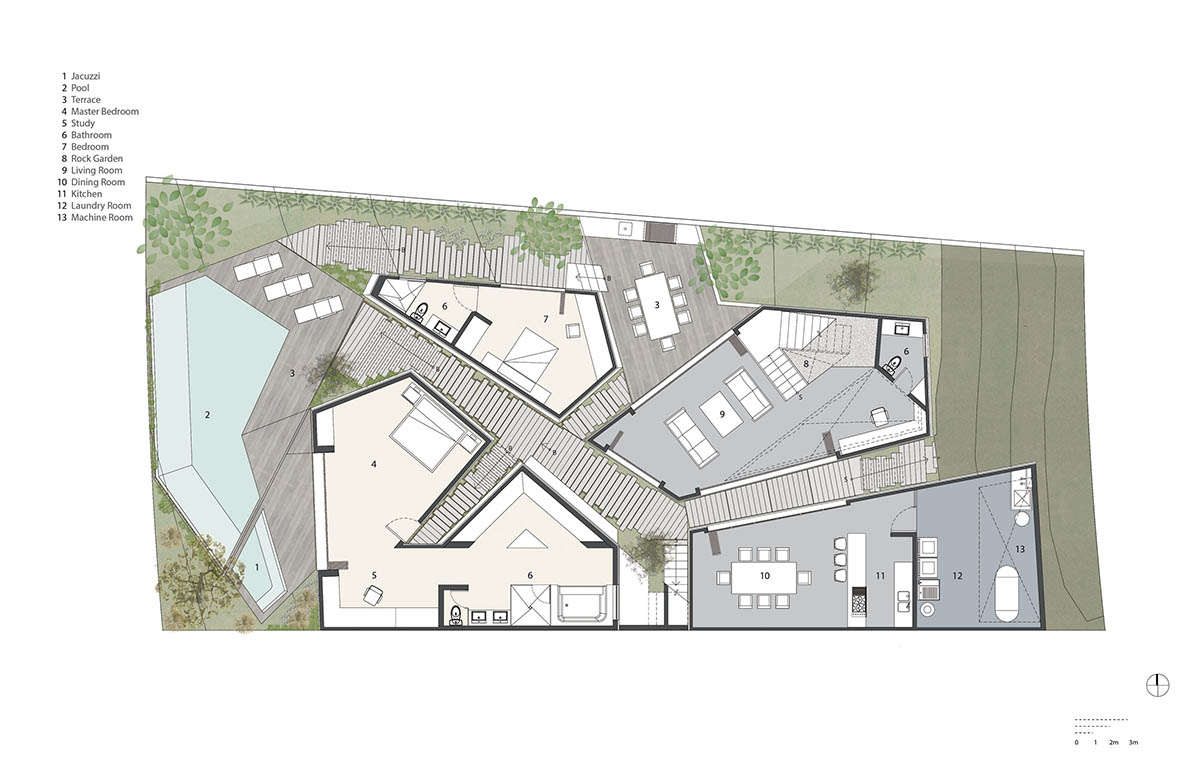
Ground floor plan
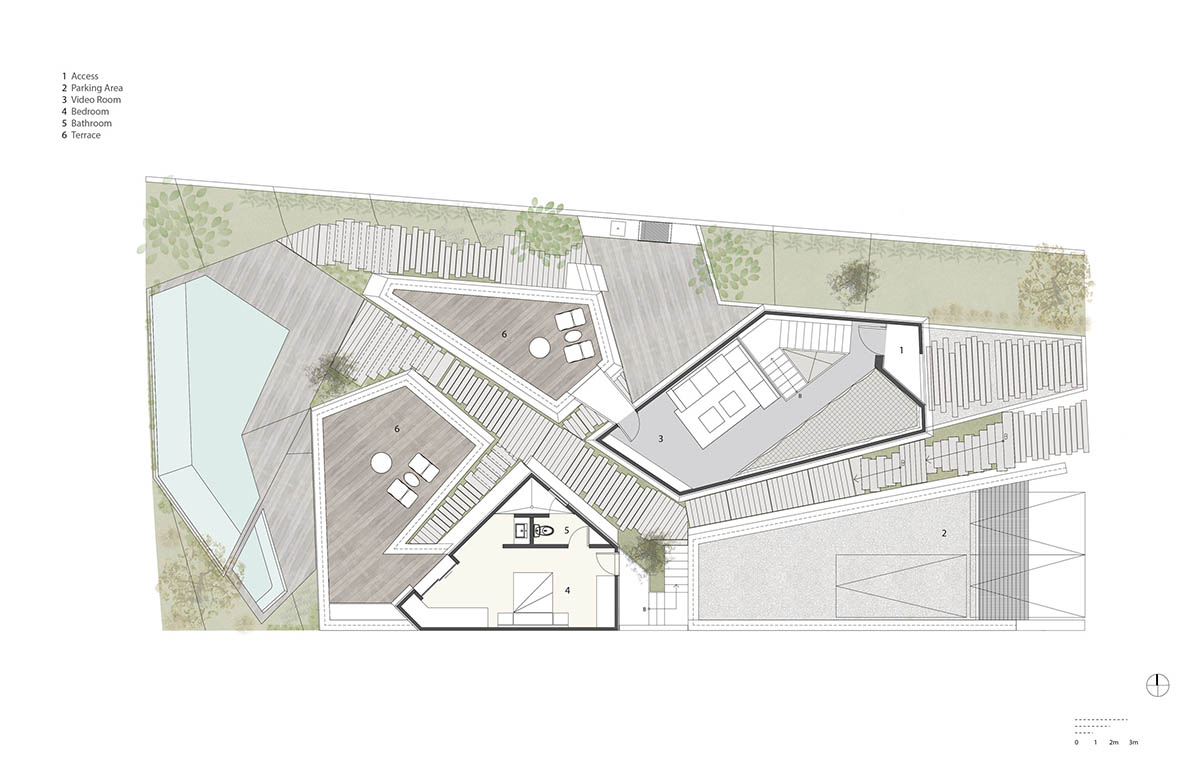
First floor plan

Second floor plan
Rojkind Arquitectos, a Mexico City-based innovative firm, was founded by Michel Rojkind in 2002.
The office produces different types of projects, with a community-based approach, including a concert hall in the coastline of Mexico and high park building in Monterrey, Mexico.
Project facts
Project name: Rojkind Arquitectos / Michel Rojkind, Gerardo Salinas
Team: Alfredo Hernández, Gad Peralta, Herminio González, Victoria Grossi, Bárbara Trujillo, Adrián Aguilar, Scarlet Baron de Grote, Adrián Krezlik, Beatriz Zavala, Daniel Gaytán, Andrea León, Rosalba Rojas, Lorena García Cordero Sasía.
Location: Tepeji del Rio, Hidalgo, Mexico
Structural engineer: Juan Felipe, Heredia Mellado
MEP: GESA Arquitectura
Landscape Consultant: Entorno Taller de Paisaje
Lighting Consultant: Ditto Iluminación
Year: 2013
All images © Jaime Navarro
> via Rojkind Arquitectos
