Submitted by WA Contents
PSV Arquitectura completes Casa LVF in Córdoba, Argentina
Argentina Architecture News - Jul 07, 2020 - 15:16 3994 views
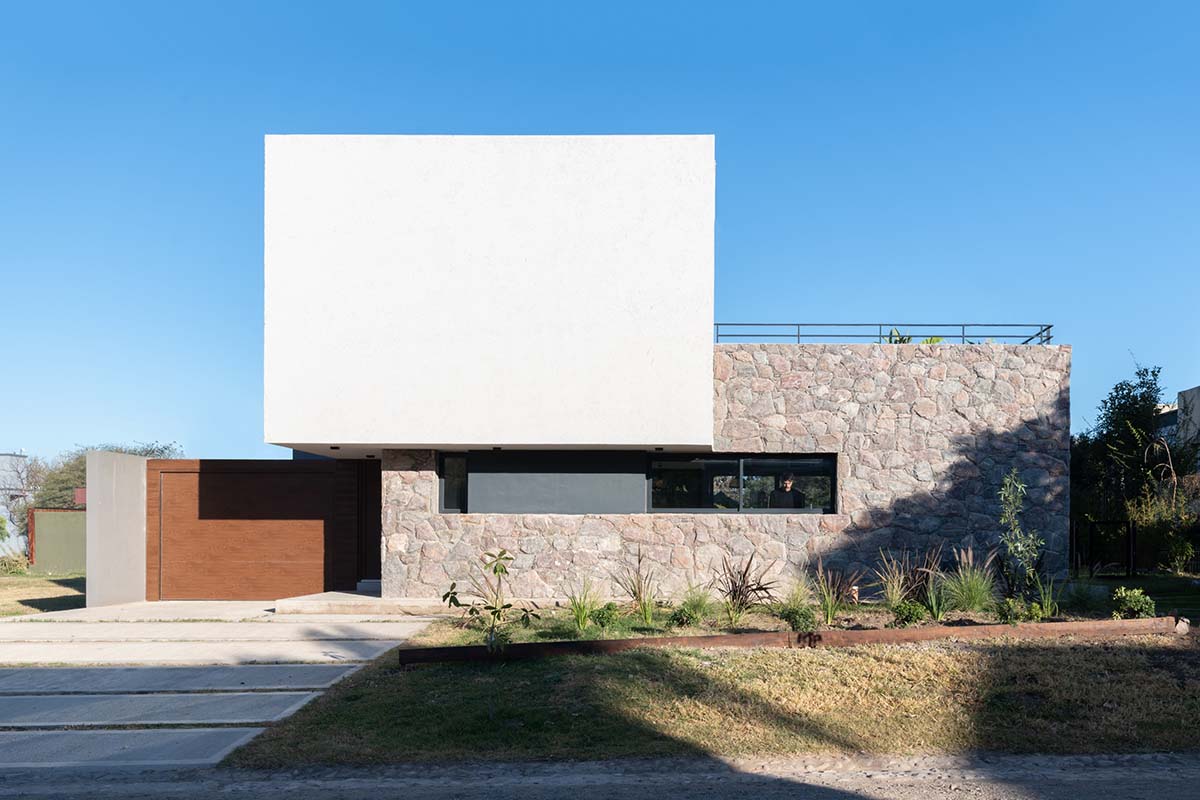
PSV Arquitectura has completed Casa LVF in Córdoba, Argentina. The house starts from the volumetric structure that forms a horseshoe on the ground floor with a juxtaposed prism that configures the upper floor.
This arrangement of volumes allows the generation of an internal courtyard that organizes and illuminates the home and in turn allows the correct cohesion of the spaces.

In terms of functionality, the horseshoe allows to separate and distinguish two key areas of the daytime housing sector, a more private sector for the kitchen and the daily dining room, and a purely social one where the living room and gallery are located.
Both spaces are linked by the central sector of the horseshoe that acts as a distributor and vertical circulation nucleus, and by the central courtyard that separates and visually links them and incorporates lighting and contact with nature in the spaces of the house.
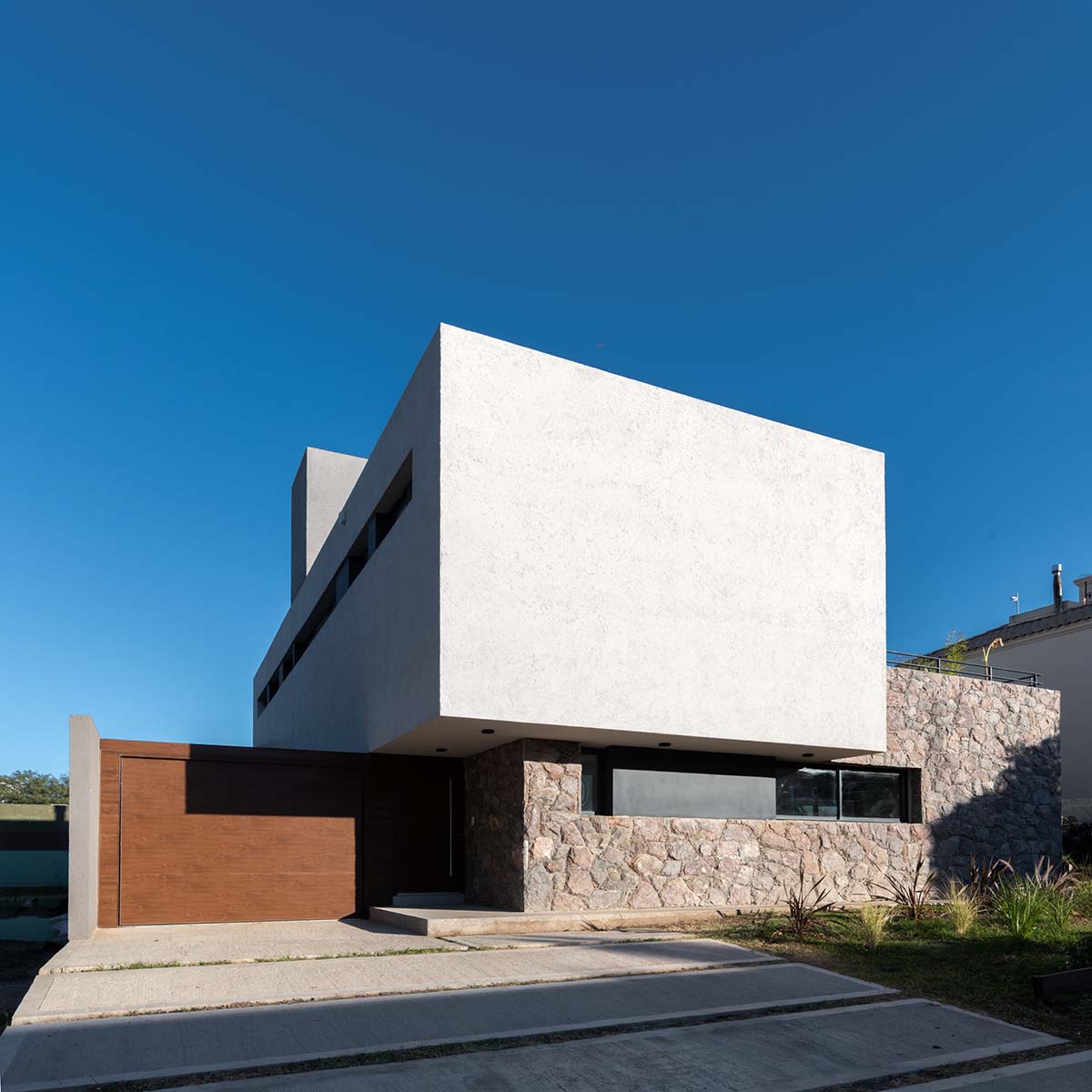
The layout of the gallery and social spaces is not accidental, being closely related to the background of the land, for its use and enjoyment.
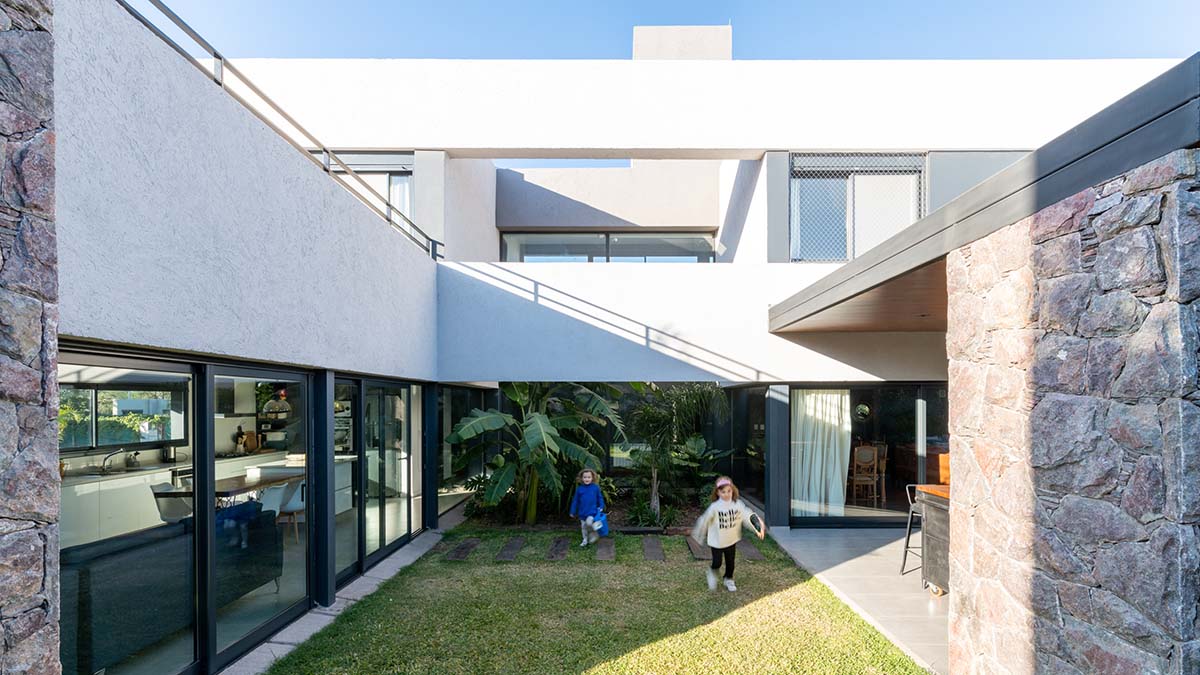
On the upper floor, the distribution works in a similar way, in this case the vertical core located in its center separates and links the bedrooms with the main suite to this independence and privacy of the latter.
Regarding the expression of its facades, it seeks to highlight the juxtaposition of the volumes using stone and glass as the base where the white prism of the upper volume sits.
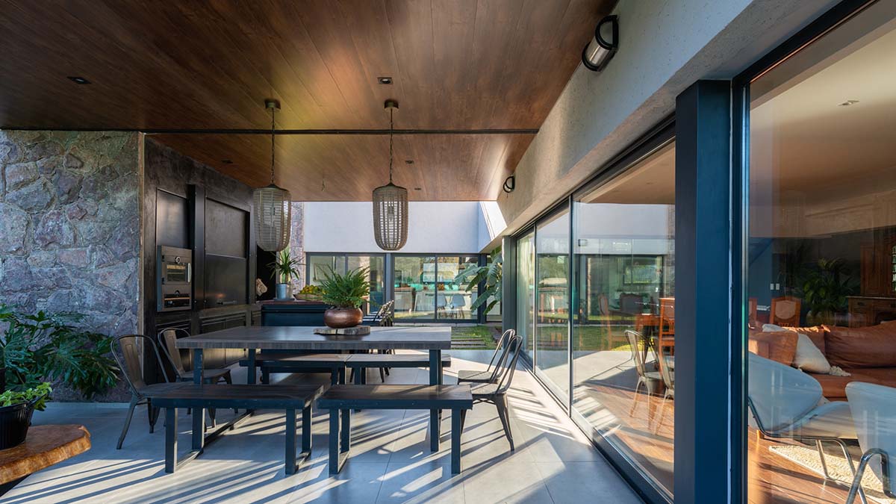
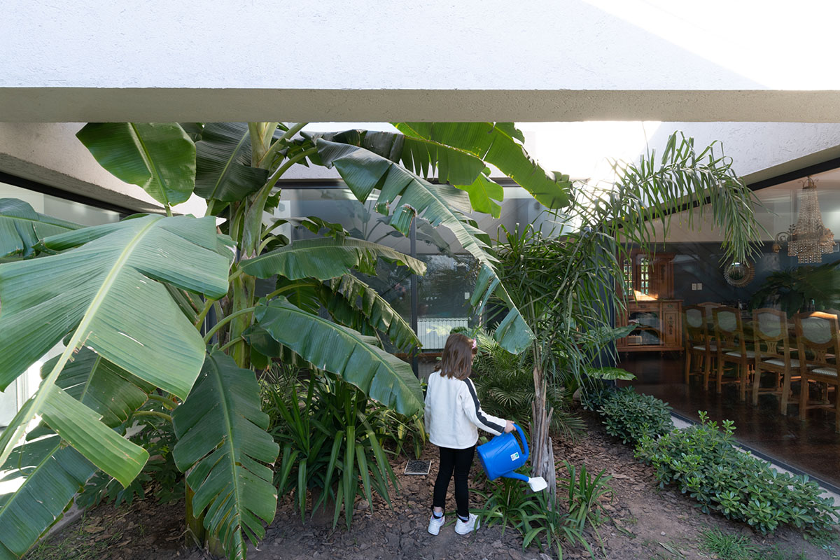

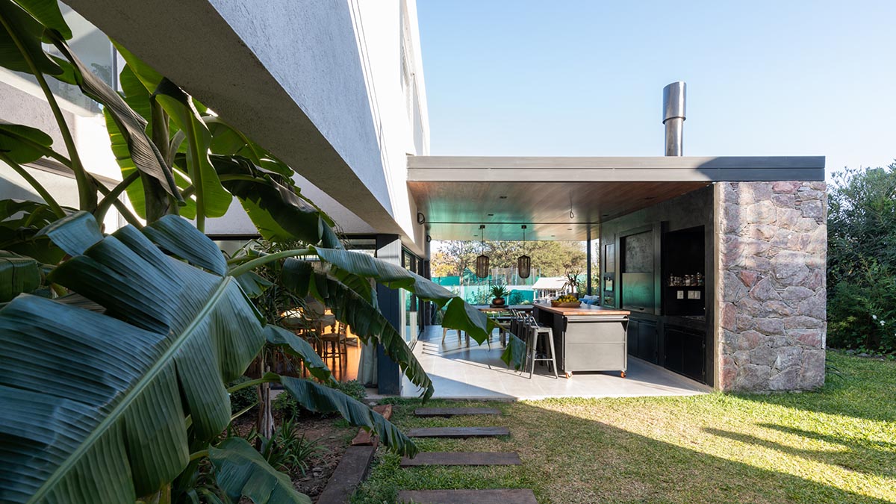

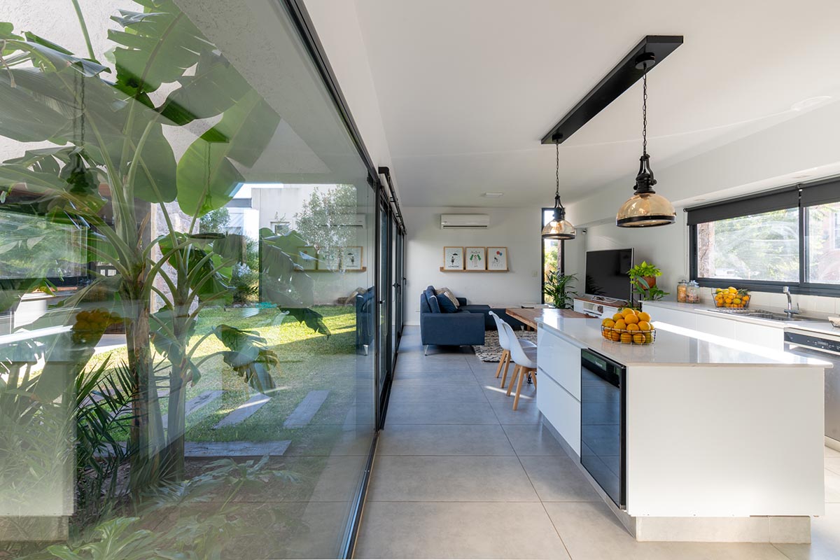

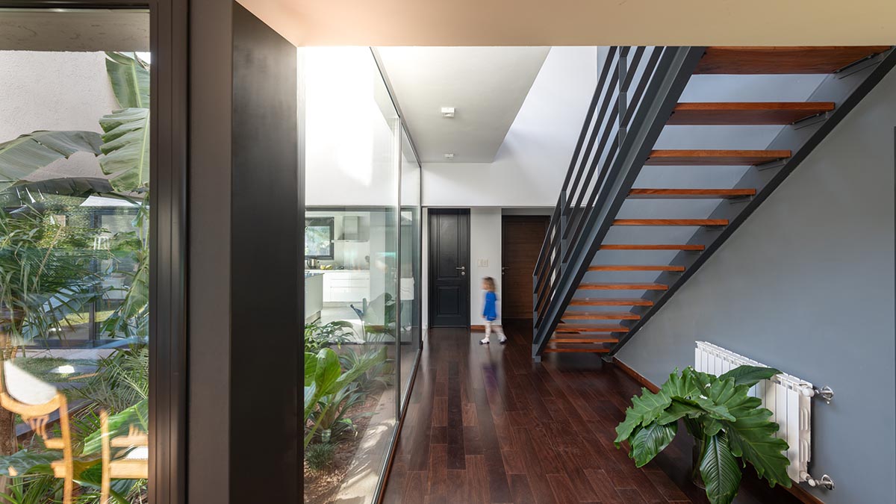
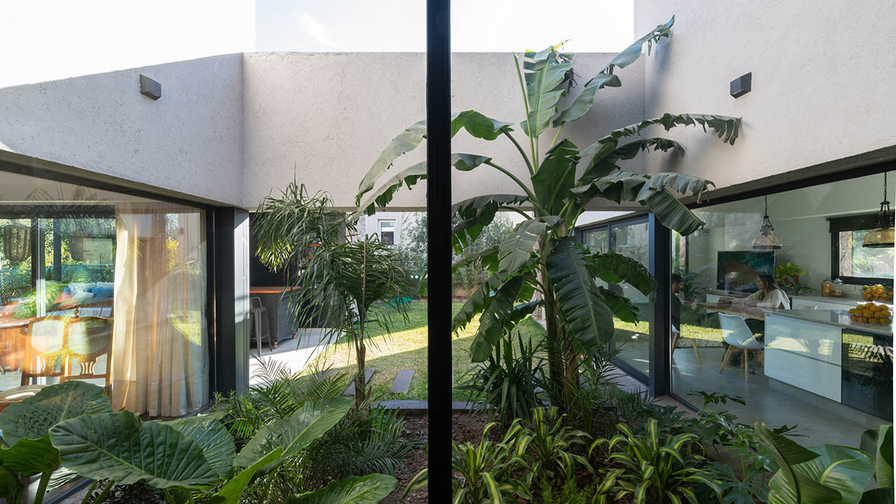
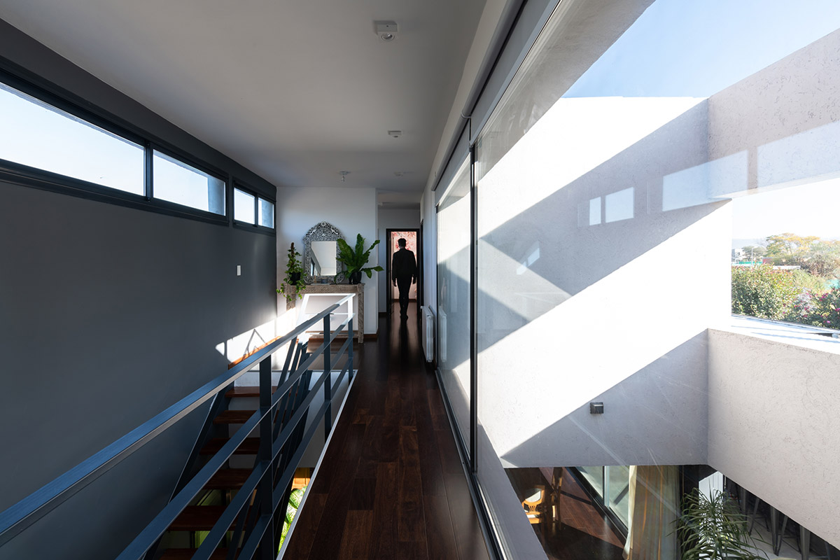


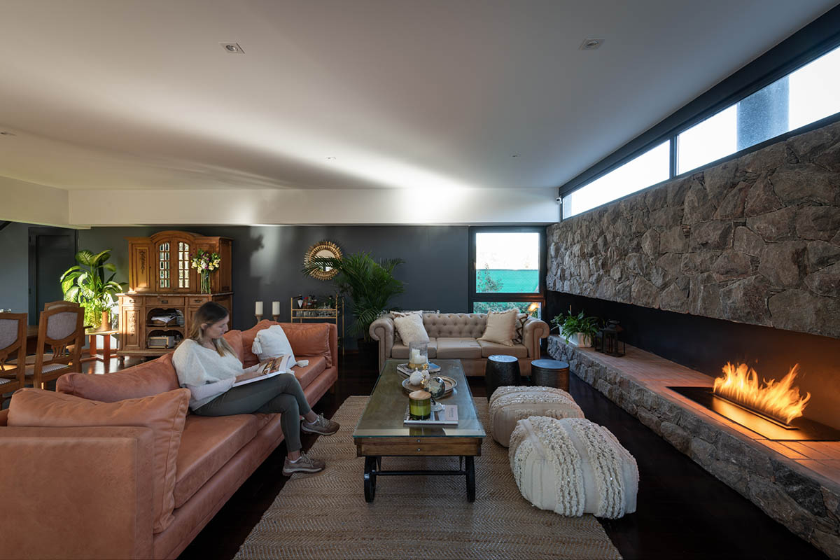
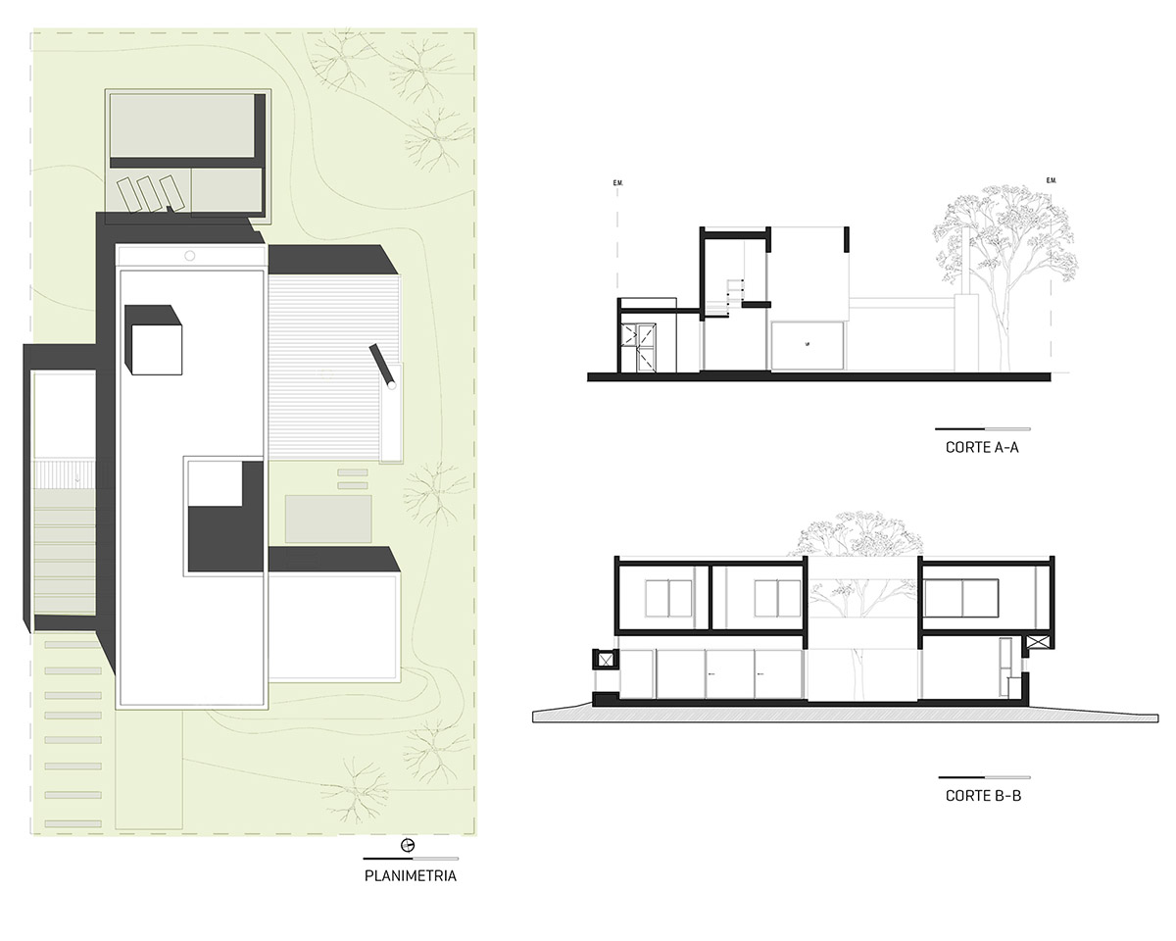
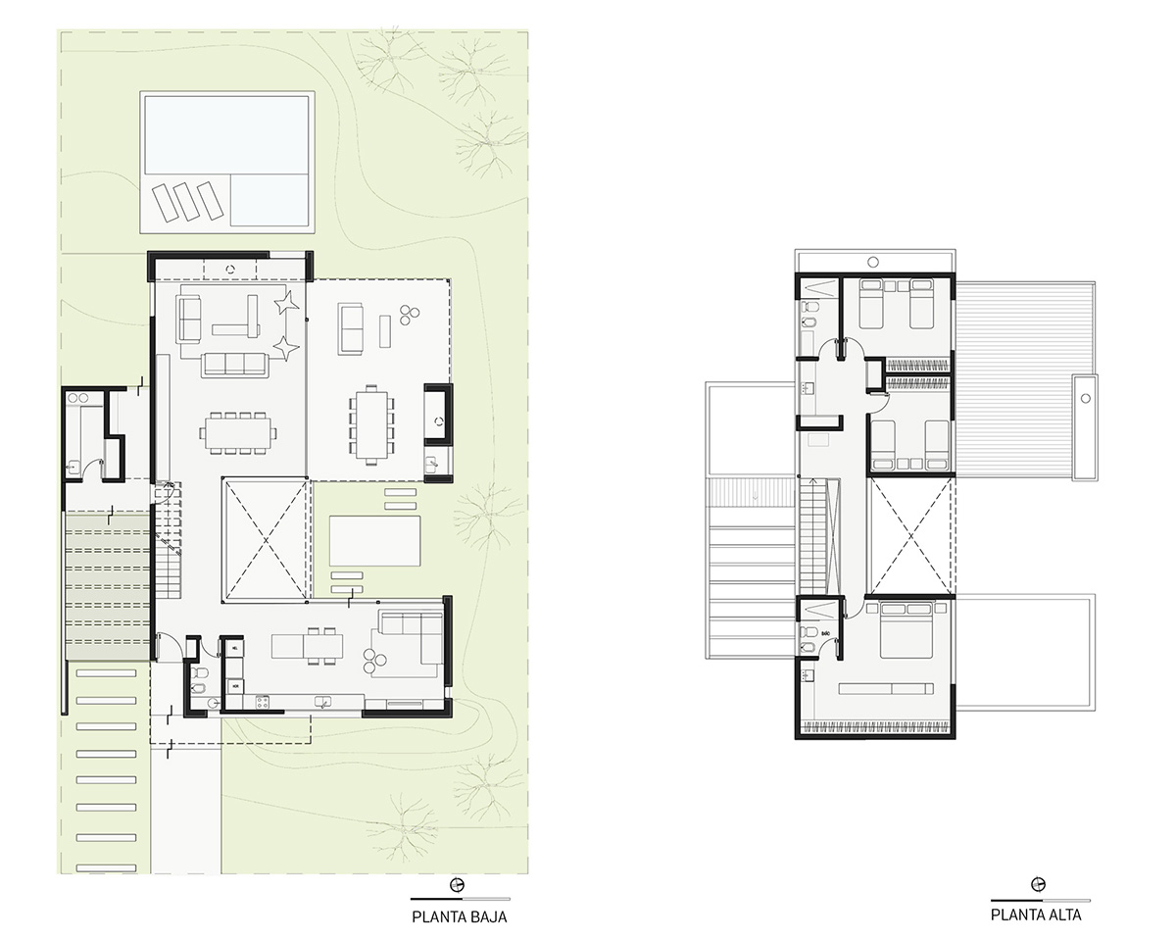
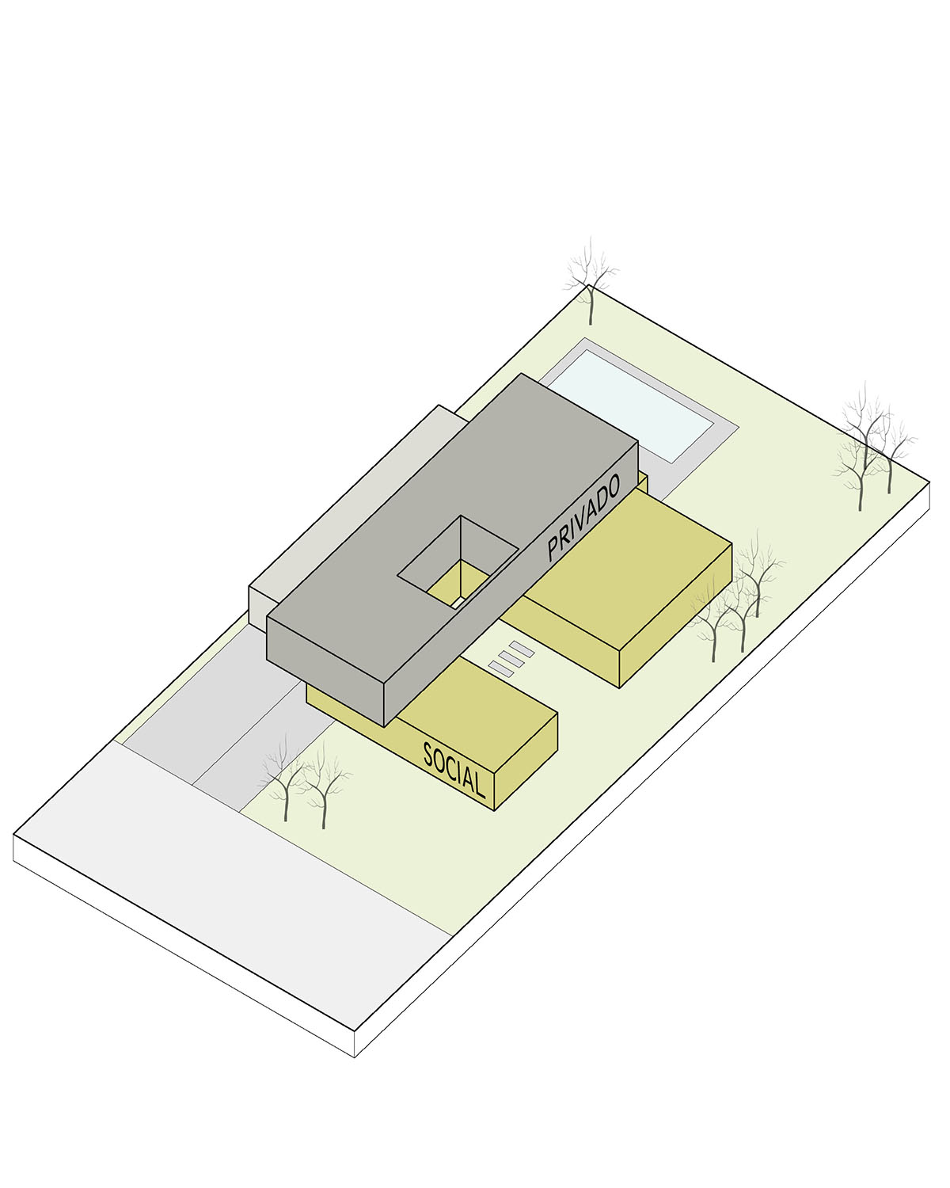
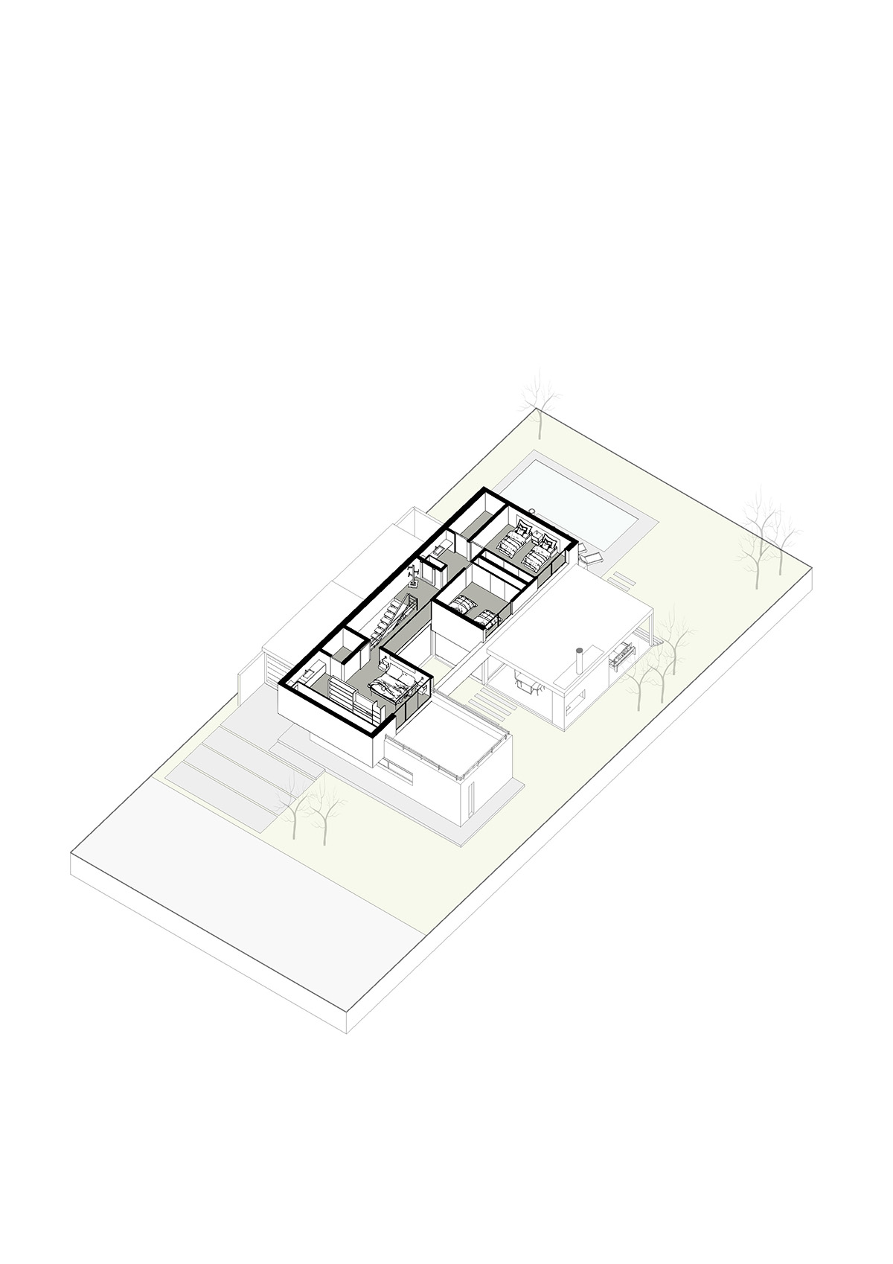
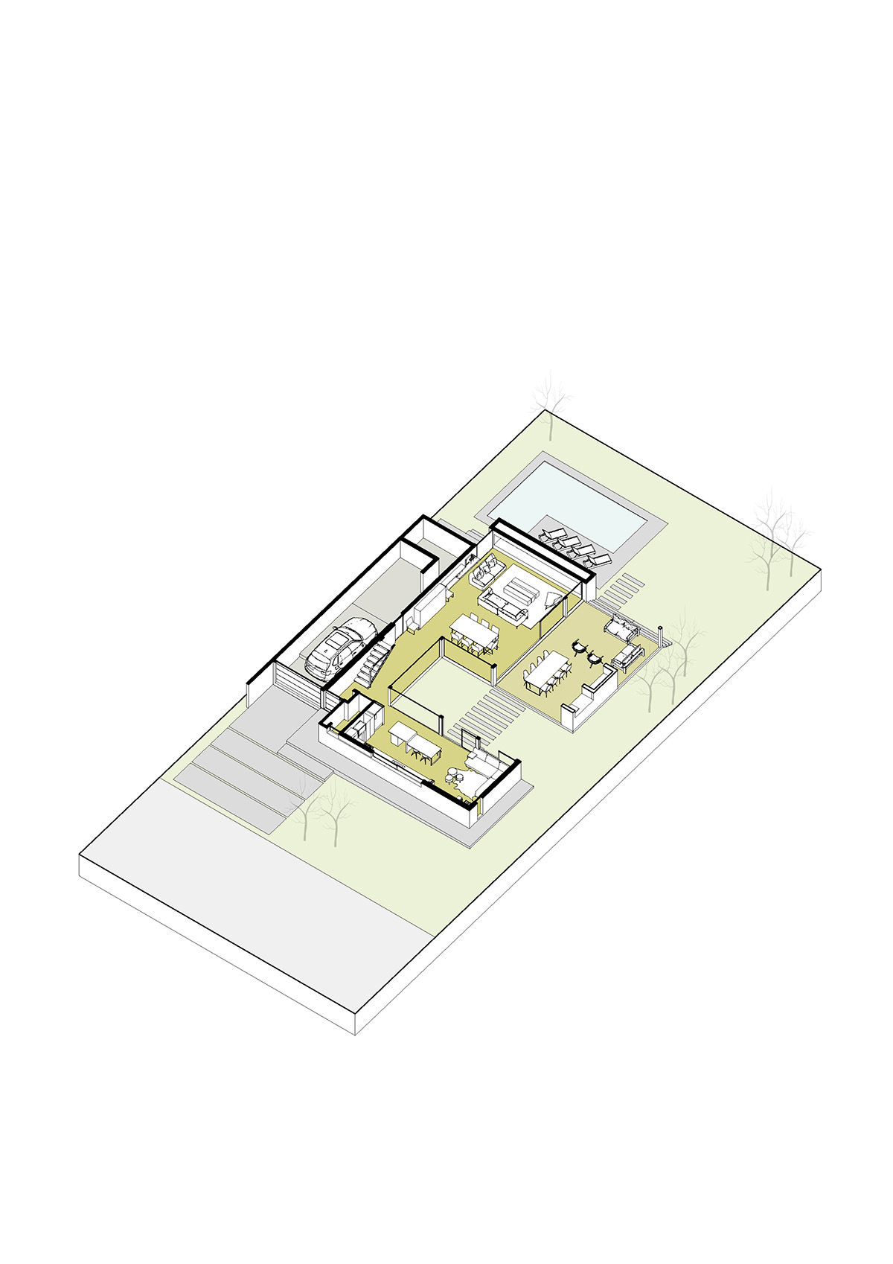
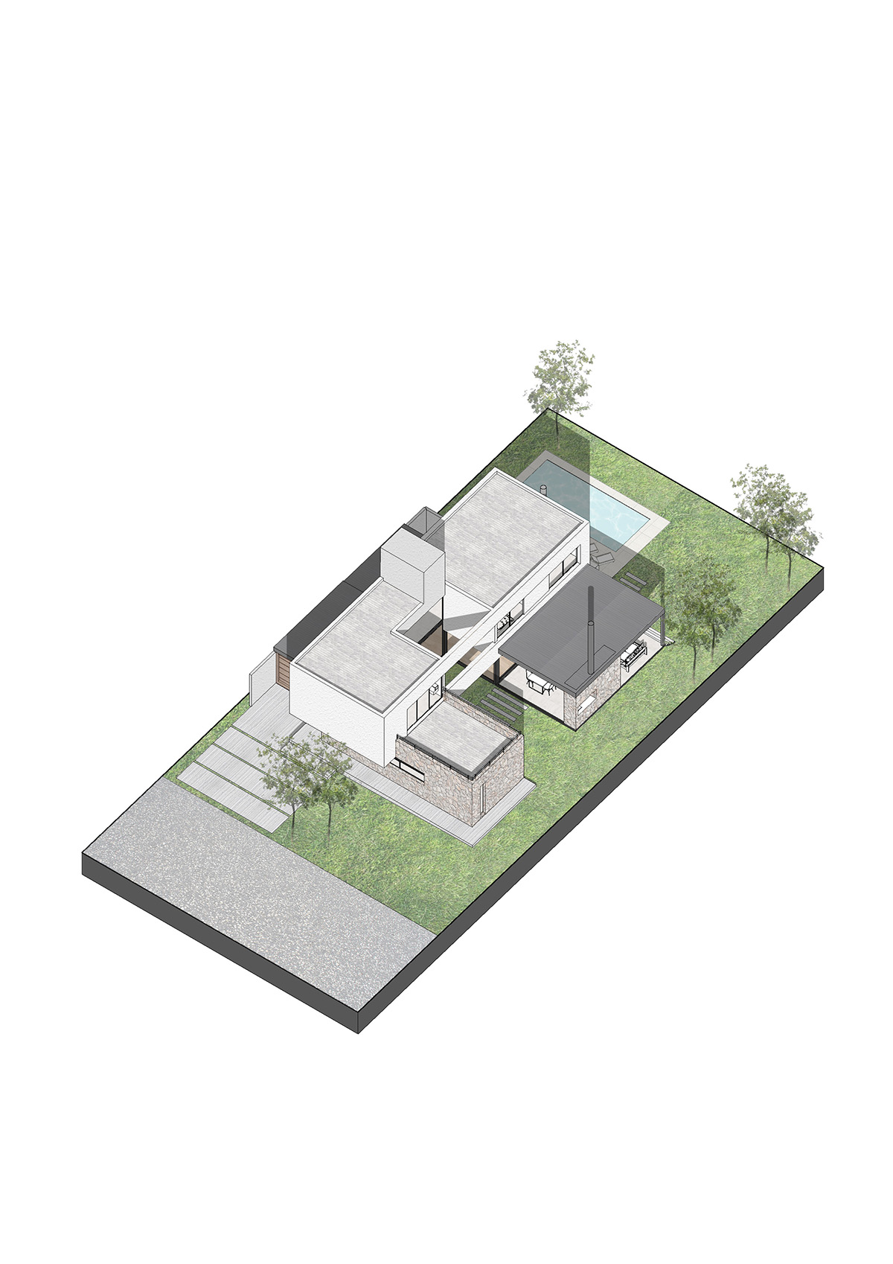
Project facts
Project Name: LVF House
Architecture Office: PSV Arquitectura
Construction completion year: 2019
Constructed area: 280 m2
Location: La Morada Urban Villa, Villa Allende, Córdoba, Argentina
All images © Gonzalo Viramonte
All drawings © PSV Arquitectura
> via PSV Arquitectura
