Submitted by WA Contents
David Chipperfield Architects completes Würth art museum and conference hall in Germany
Germany Architecture News - Jul 01, 2020 - 13:03 6973 views
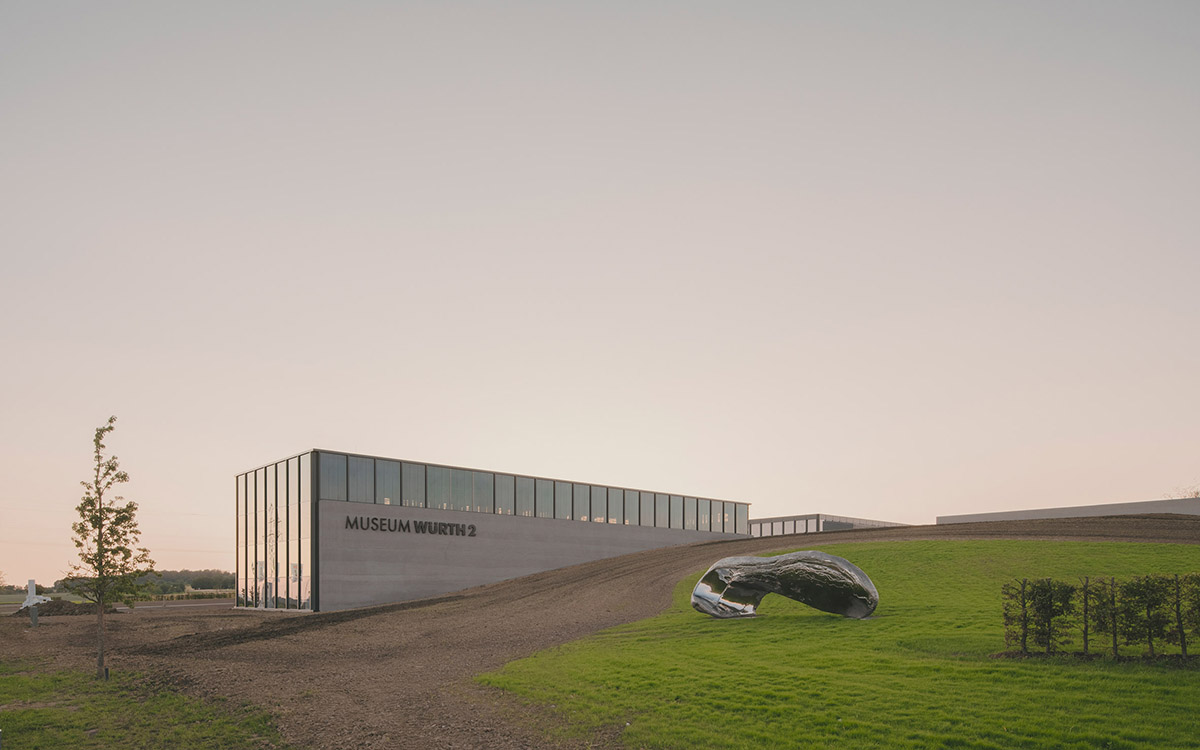
David Chipperfield Architects has completed an art museum and conference hall in Künzelsau, Germany.
Called Carmen Würth Forum, the project was designed as an extension of the existing concert hall and large event hall which was designed by David Chipperfield Architects in 2017.
Developed for the Adolf Würth company, one of the world’s largest retailers of assembly and fastening materials, Chipperfield's two connected buildings stand alongside the company's headquarters situated near the town of Künzelsau in southern Germany.
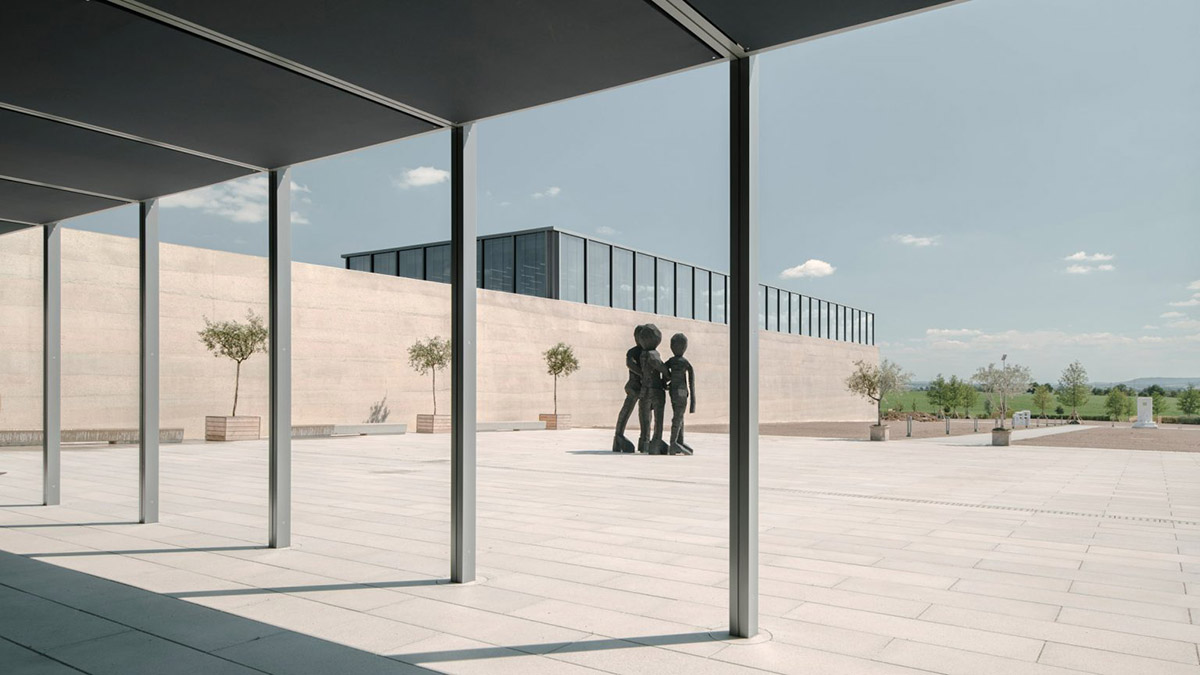
In a second design stage, the brief called for a flexible conference area and an art museum extending the existing concert hall and large event hall.
The complex consists of a diverse range of functions further establishing the complex’s conceptual idea of a forum and allows the building to be open continuously, in particular due to its use as a museum.
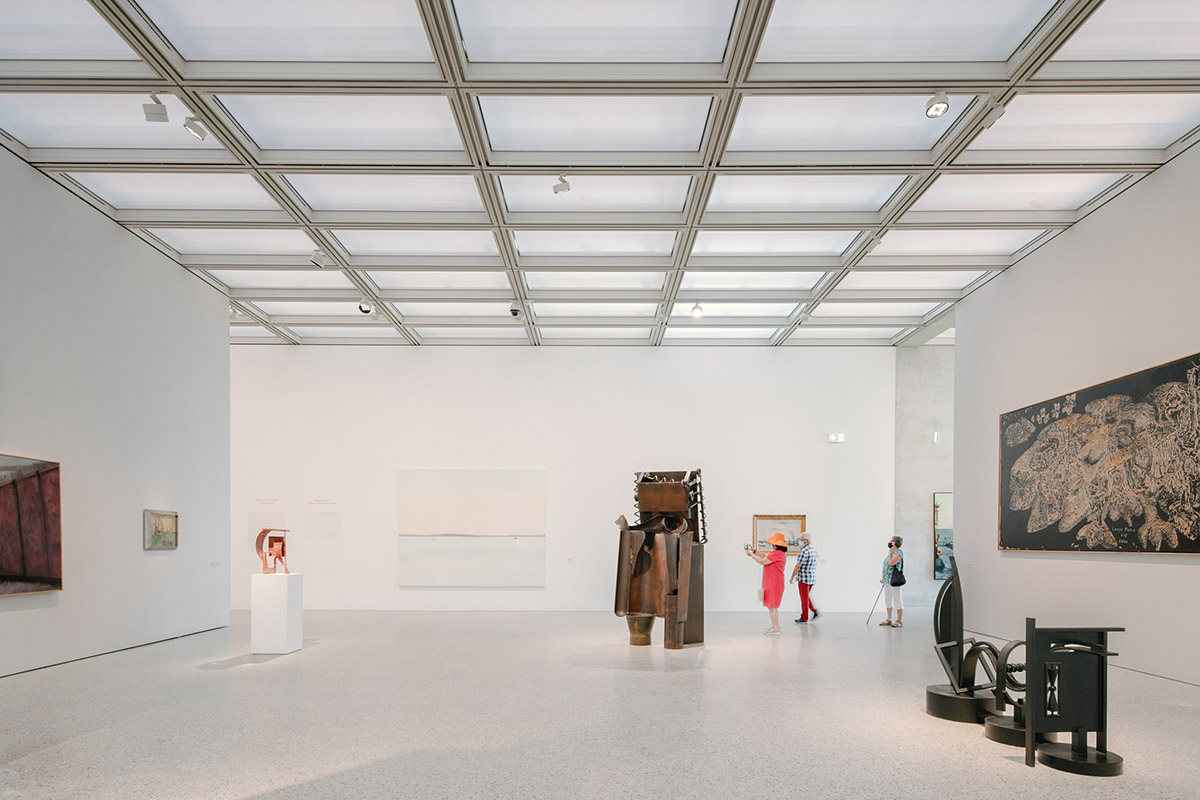
On the ground floor, there is a large main gallery, which is designed with light-filled ceiling, and a small gallery is placed on the lower level. Throughout the spaces, the studio followed a grey-scale color palette to create a neutral interior that focuses on the art pieces.

"The contemplative exhibition spaces, dedicated to exquisite pieces from the Würth Collection, provide a counterpoint to the event spaces," said David Chipperfield Architects.
"The museum with its café and foyer includes a large, divisible exhibition hall with daylight atmosphere and a smaller, more intimate graphics art gallery."
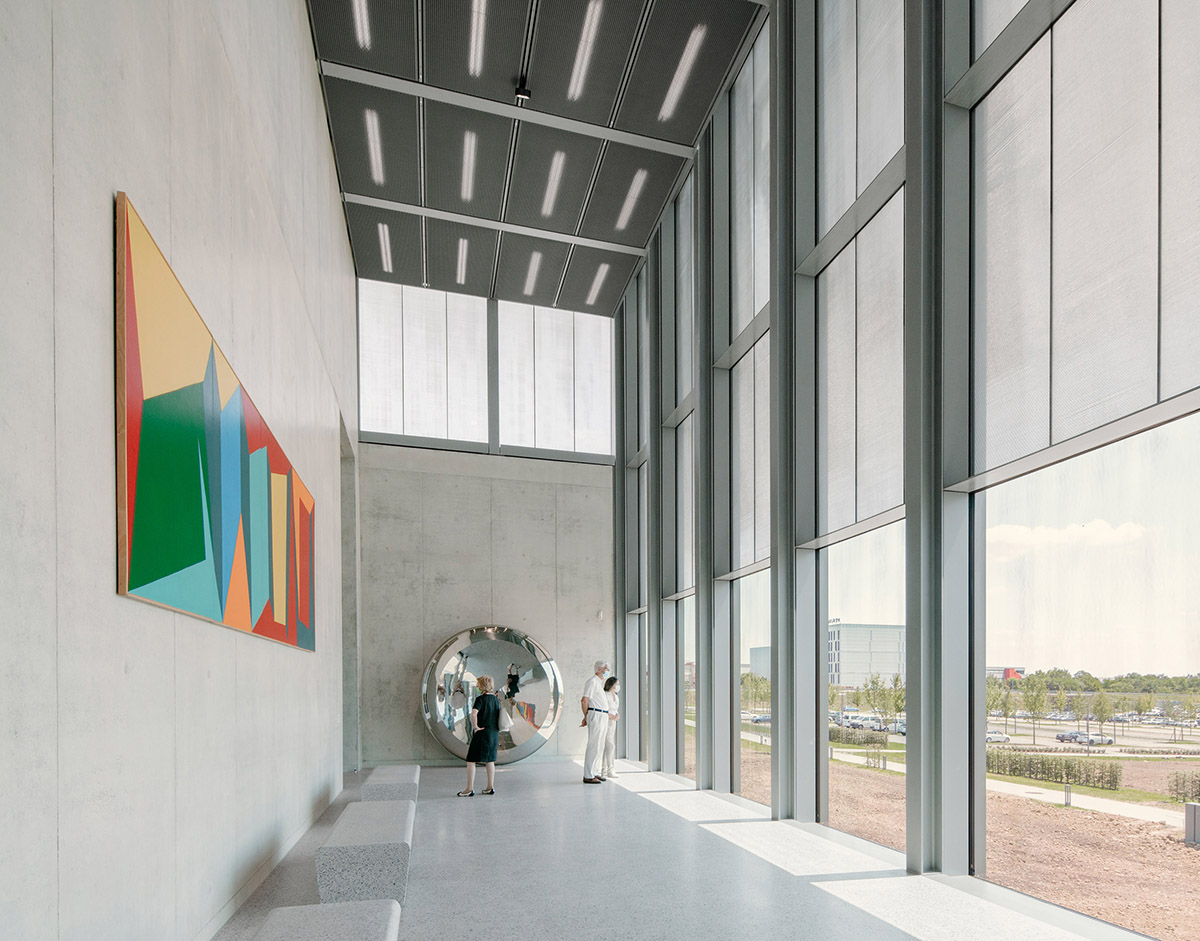
"Through a glazed belvedere, the museum opens up to the vast landscape and initiates a dialogue between the works of art and the place, continued in a sculpture park set in the scenic surroundings of the Carmen Würth Forum," added the firm.

The foyer also provides access to the more intimate chamber music hall, which from the outside is only perceptible as a modulation of the landscape.
A 600-seat hall was designed with bold colors: red seating chairs and walnut cladding. This was the company’s corporate colour of red runs throughout the design of the interior spaces, appearing in the seating of the chamber music hall as well as in the flooring of both the foyer and the events hall.
Sculptures from the collection of Reinhold Würth enrich the green spaces surrounding the building.

"These are flanked by retaining walls of concrete, poured in layers that make reference to the sediment strata of the site. The larger southern forecourt leads to the main entrance and serves as a forum for diverse outdoor events, such as open-air concerts," added the office.
"The multi-purpose event hall, which is accessed from a naturally lit foyer, provides space for 3,500 people, and has a trussed-steel roof. While the lower half of the hall is sunk into the ground, the upper gallery level rises above the highest point of the site and is glazed on all sides."
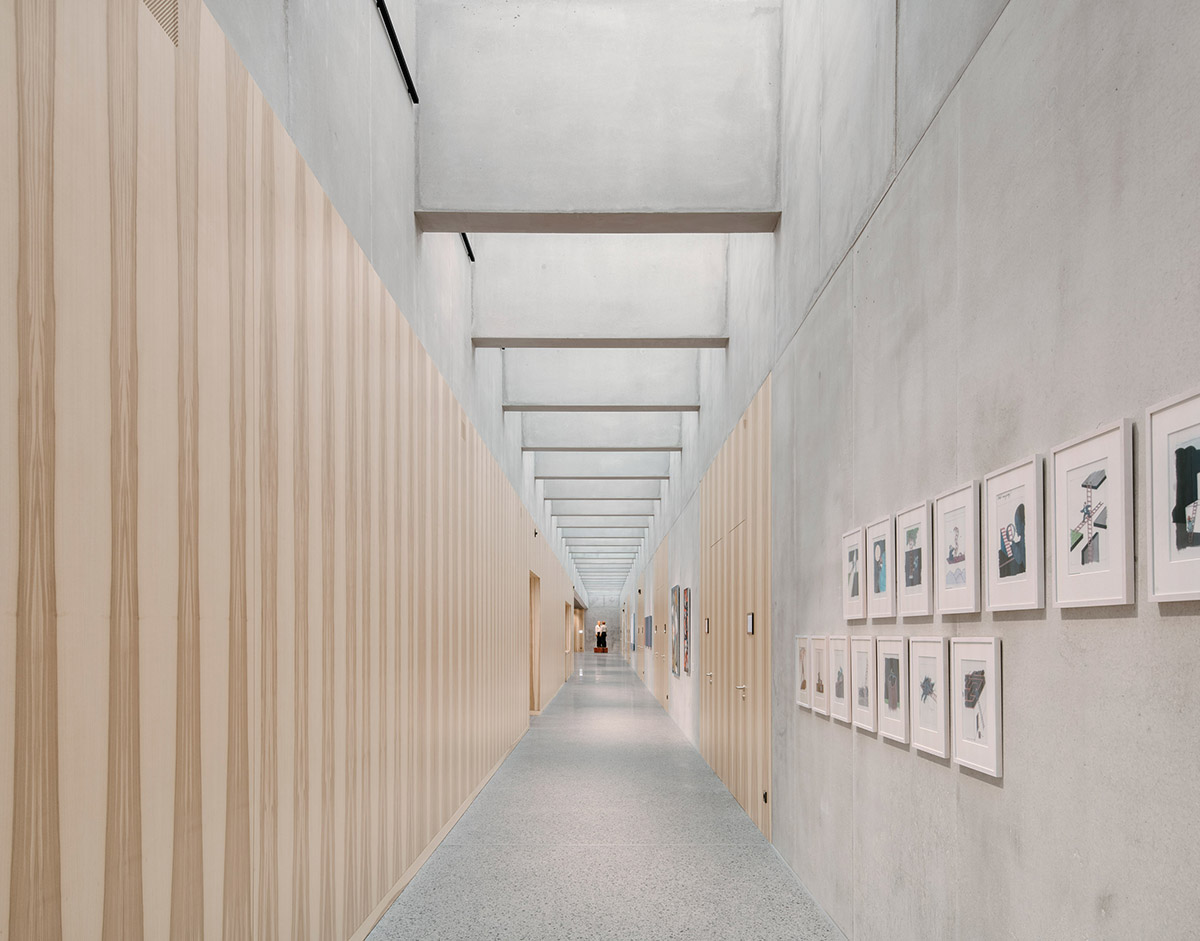
The forum also contains many conference rooms that are distributed in a narrow corridor. The hall is designed with pastel tones and wooden panels that complement each other.


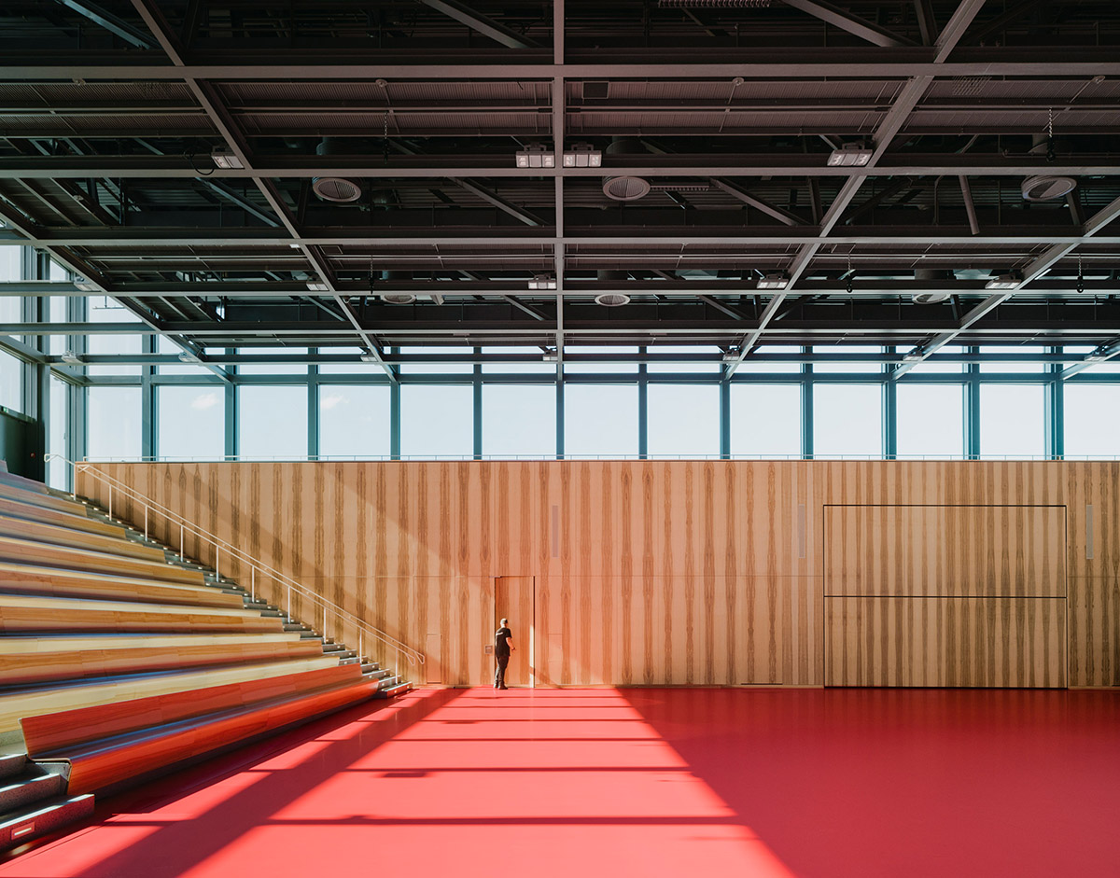
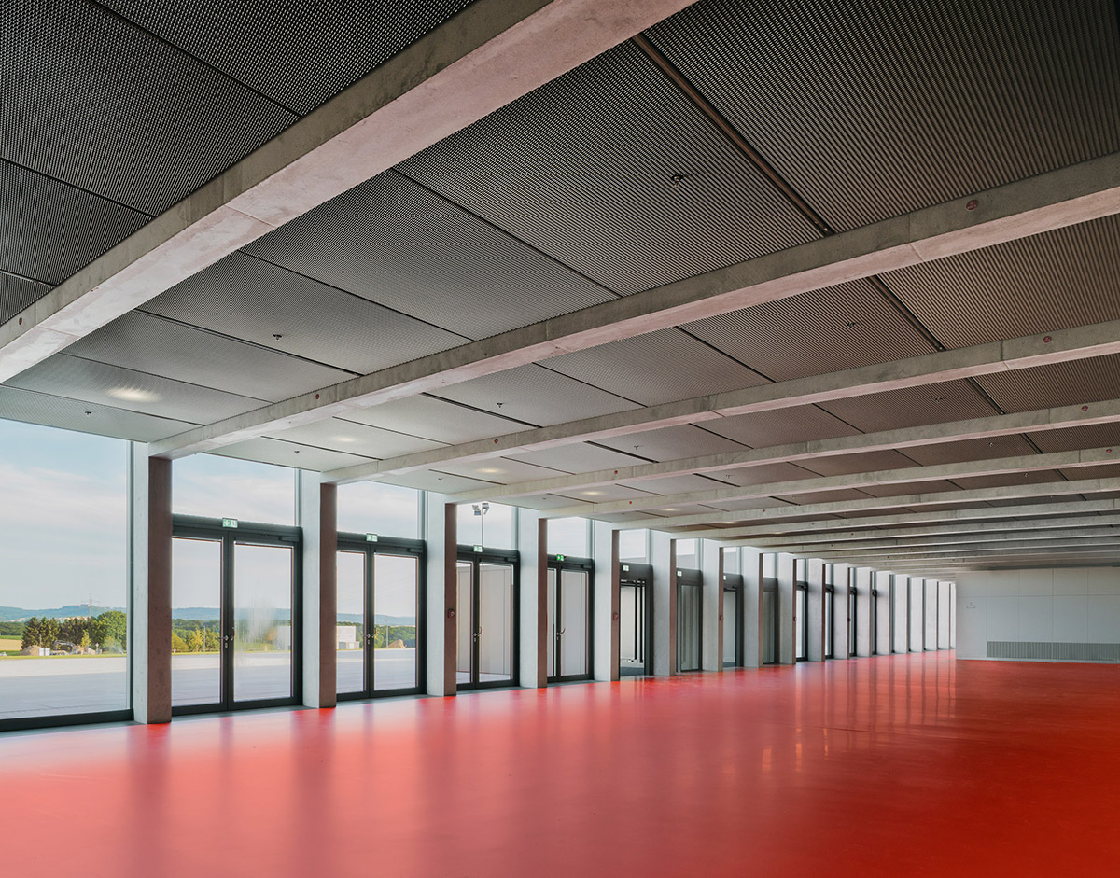
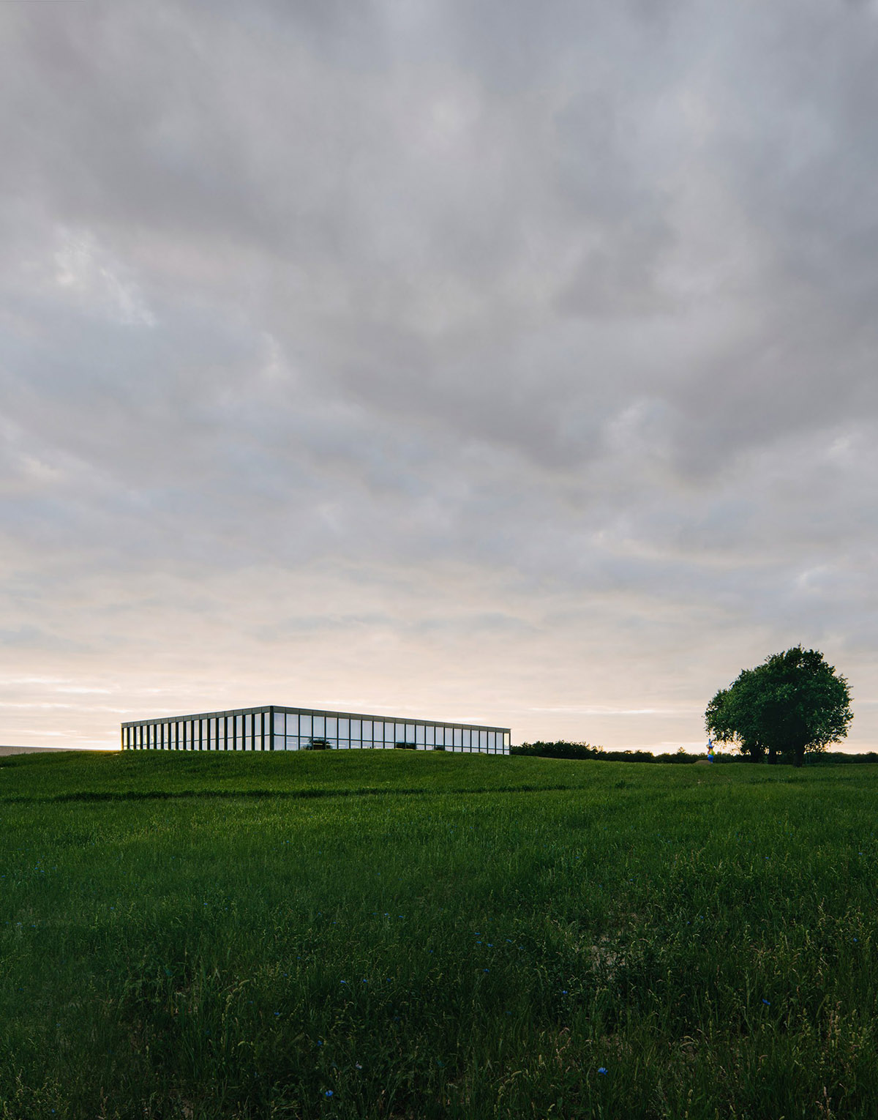
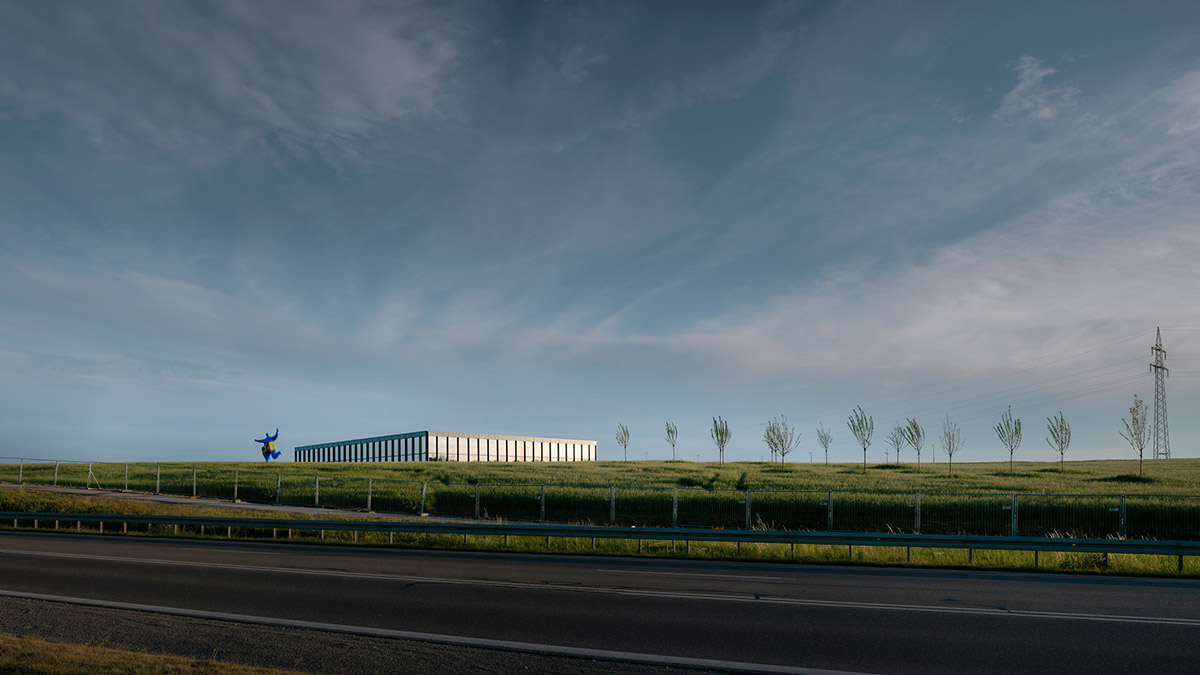

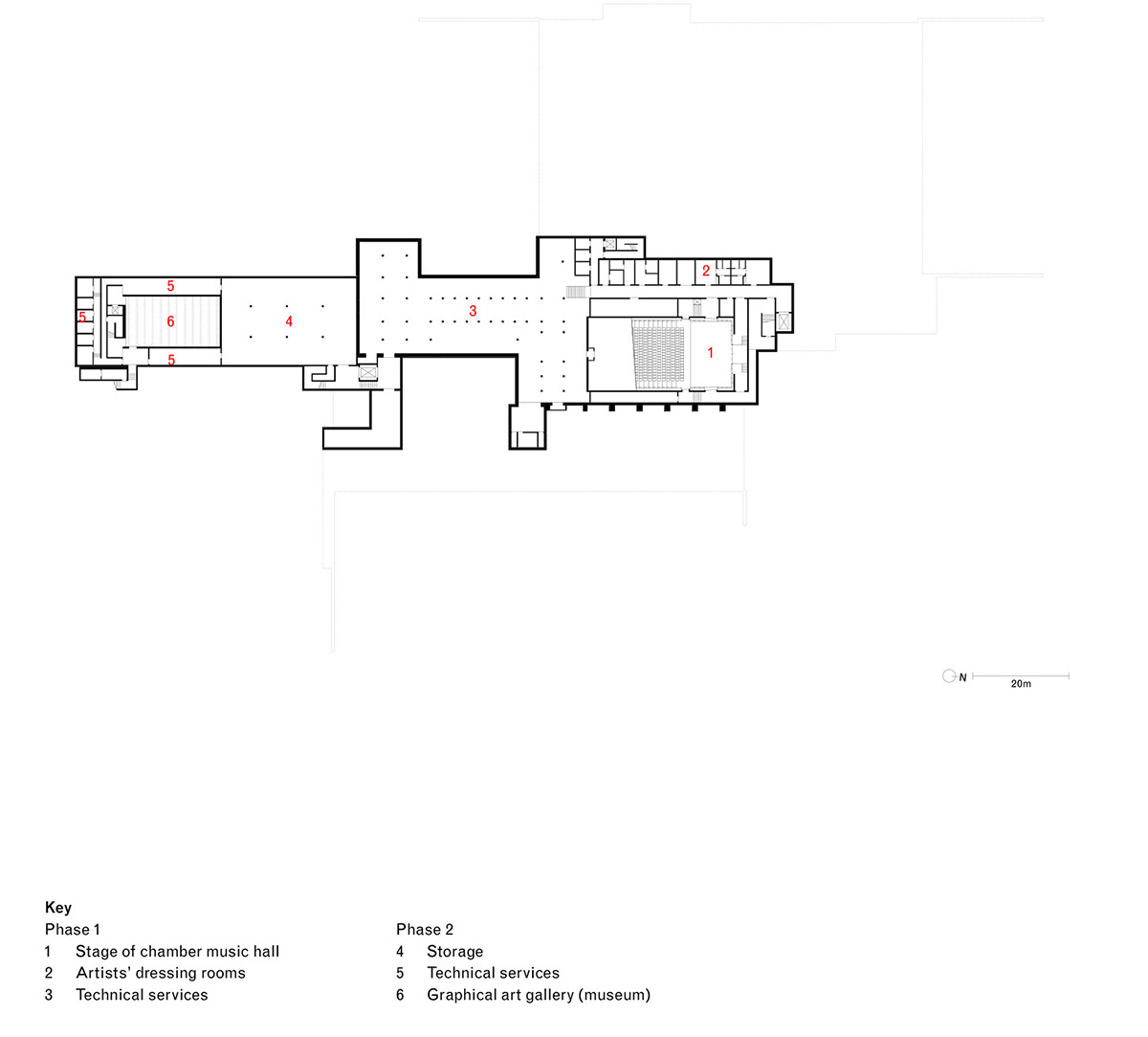
Basement floor plan
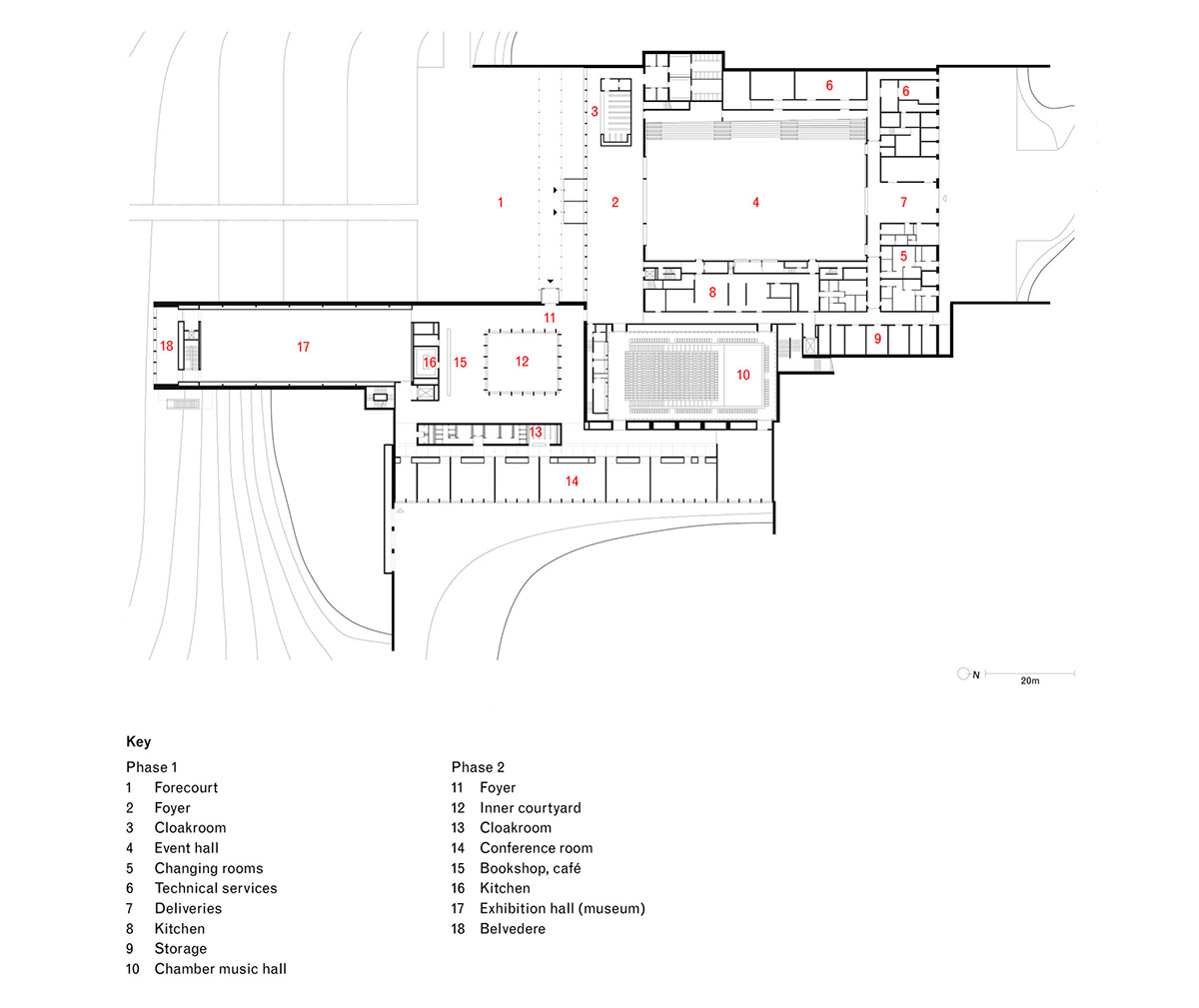
Ground floor plan
David Chipperfield Architects was founded in London by David Chipperfield in 1985. The practice produces a great number of projects, including cultural, residential, commercial and educational buildings.
The studio recently completed West Bund Art Museum in Shanghai, the new James-Simon Galerie on Berlin's Museum Island and the Zhejiang Museum Of Natural History in Anji, China.
The firm is currently working on Edinburg Concert Hall in UK and a new elliptical university campus in Padua, Italy.
Project facts
Competition: 2006–2007
First stage: Chamber music hall and event hall
Project start: 2011
Completion: 2017
Gross floor area: 11,000 m²
Second stage: Conference centre and museum
Project start: 2018
Completion due: 2020
Gross floor area: 5,500 m²
Client: Adolf Würth GmbH & Co. KG
Architect: David Chipperfield Architects Berlin
All images © Simon Menges
