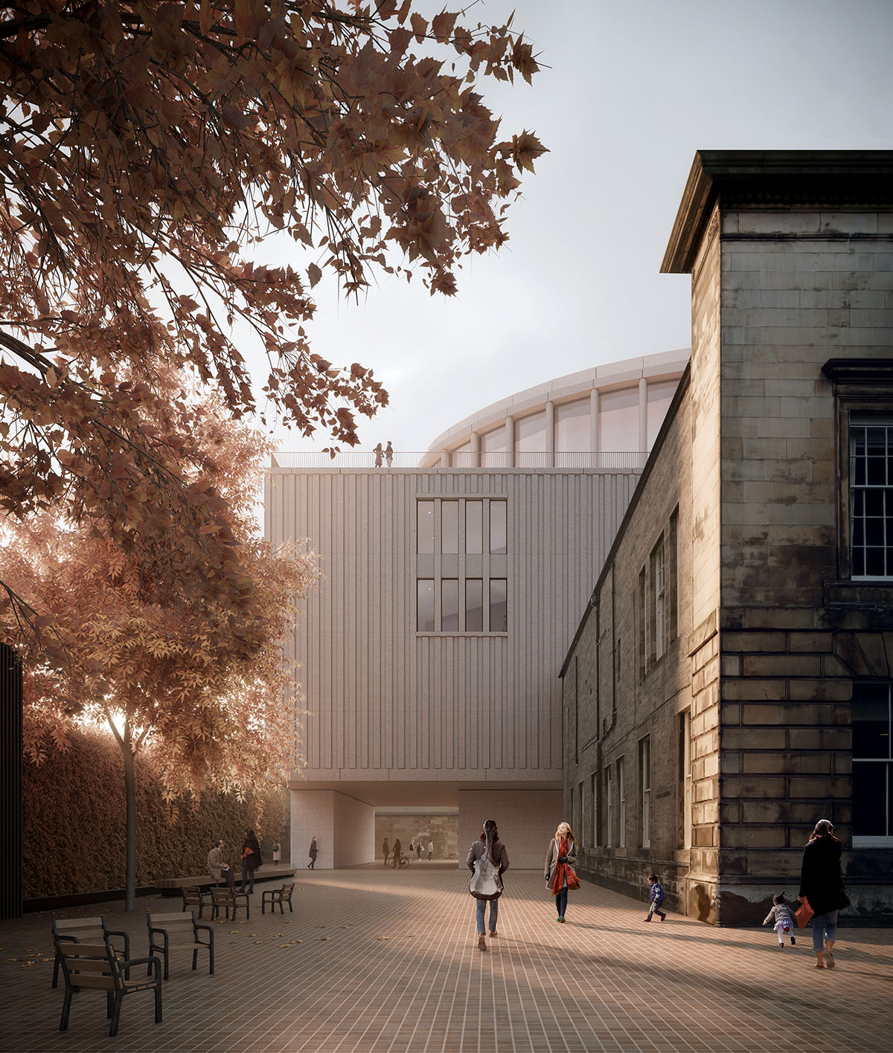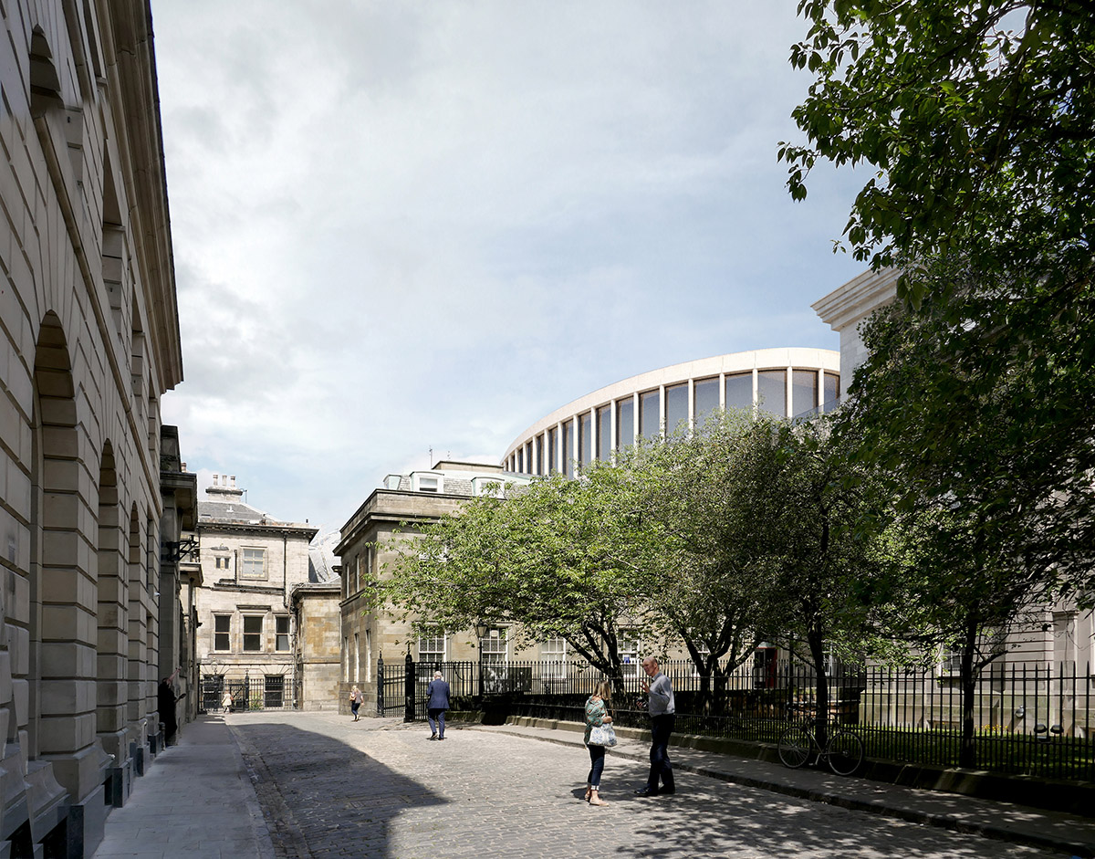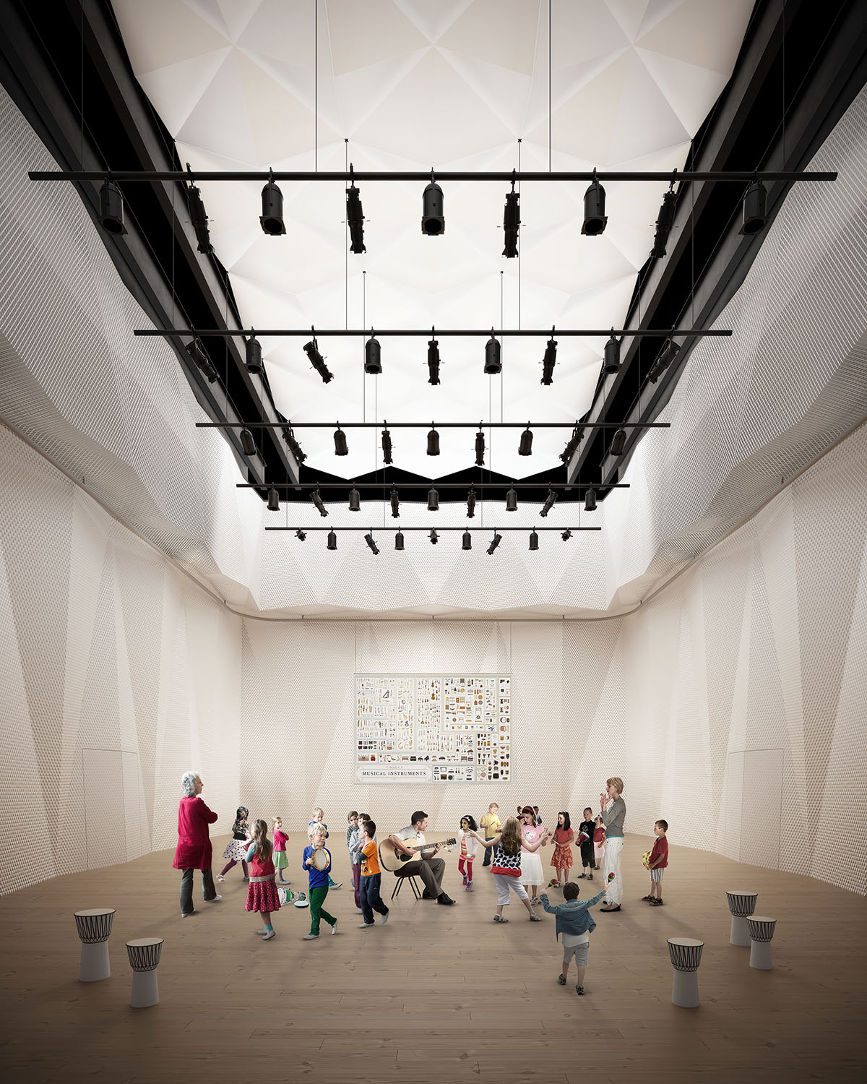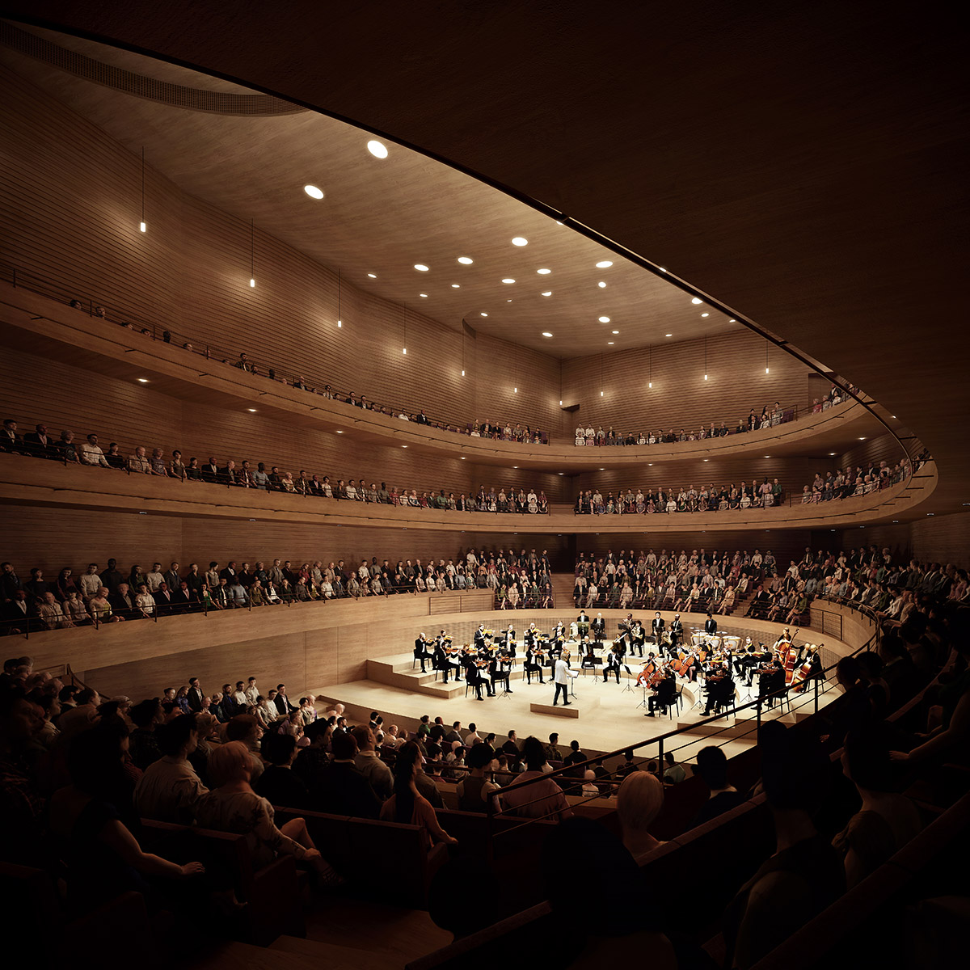Submitted by WA Contents
David Chipperfield Architects receives planning permission for Edinburg Concert Hall
United Kingdom Architecture News - Apr 26, 2019 - 02:23 15650 views

David Chipperfield Architects' Edinburg Concert Hall has received planning permission by the Edinburgh City Council to be built east of St Andrew’s Square, in the city’s Georgian New Town.
Named the Dunard Centre, the new performance venue will be located behind the listed Dundas House, the Royal Bank of Scotland’s historic home, and include a 1000-seat auditorium and a 200-seat studio for performances and rehearsing. The new venue is located within Edinburgh’s UNESCO World Heritage Site at the eastern end of its Georgian New Town.
The circular-formed building will host a wide variety of musical shows and will be a permanent home for the Scottish Chamber Orchestra.

View from St Andrew Square. Image © Hayes Davidson, courtesy of David Chipperfield Architects
Commissioned by the IMPACT Scotland, David Chipperfield Architects released its first design earlier in 2018, later the firm revised plans with sand-stone colors and variations on its façade.
The temple-like venue relates to the existing architecture of the New Town in both order and materiality. The expression of a base, middle and crown, found on other neoclassical buildings, is picked up by the composition of the venue’s massing. A metal-clad dome completes the crown of the building, announcing its public nature and aligning with the other civic buildings across the city.

View from Register Place. Image © David Chipperfield Architects
"Upon completion, it will be Edinburgh’s first dedicated new space for music and the performing arts in 100 years. The building’s functions are distributed within three simple, compact and intersecting volumes," said David Chipperfield Architects.
"The concert hall sits in the centre of the site within a pure oval volume; its shape and scale dictated by the acoustic requirements. Its elliptical form is topped by a shallow dome – an urban gesture which terminates the axial view east along George Street, with Dundas House prominently in the foreground."

A smaller performance space on the lower ground floor. Image © Hayes Davidson, courtesy of David Chipperfield Architects
The venue’s overlapping lower volumes are orthogonal in form and house its ancillary and public functions. These help to reduce the overall mass of the building and anchor it within the scale, geometry and atmosphere of the surrounding streets and neighbouring buildings. Overall, the venue seeks to form an urban composition centred around Dundas House, in balance with the prominent civic structures at the opposite end of George Street.
The overall composition is emphasized with the texture and tones of its concrete applied with sandstones found in the New Town. Encompassing a total of 10,000-square-metre, in its vertical arrangement, the main concert hall is lifted above the ground, freeing the entire entrance level for an open foyer with three entrances addressing the different approaches.

View from the circular colonnade facing George St. Image © David Chipperfield Architects
Chipperfield designs continuous ground plane increasing permeability across the previously closed off site and seamlessly unites the venue with the diverse urban conditions that surround it. The foyer is designed as a new public room for the city, open outside of performance hours.
It encompasses all the main public functions of the venue: information, ticketing, cloakroom and café, and can host informal performances, exhibitions and events. A fourth entrance, directly from the grand domed banking hall of Dundas House can be used for special gatherings or ceremonial openings.

The 1000-seat auditorium. Image © Hayes Davidson, courtesy of David Chipperfield Architects
"From the foyer staircases lead up to the main concert hall or down to the studio at basement level. Corridors wrap around the main auditorium at each level, providing access, acoustic isolation and break-out space," explained the firm.
"Around the upper level, a colonnaded promenade directly below the dome offers visitors a meeting space with 360 degree views of the city. Terraces to the north and south, on the roofs of the secondary volumes provide open-air gathering spaces."

The ground floor foyer. Image © David Chipperfield Architects
Completion of the building is scheduled for 2021.
Project facts
Project start: 2017
Completion due: 2021
Gross floor area: 10,000m2
Client: IMPACT Scotland
Architect: David Chipperfield Architects London
Top image: Northern entrance by Dundas House. Image © Hayes Davidson, courtesy of David Chipperfield Architects
