Submitted by WA Contents
Scapearchitecture embeds summer residence into landscape towards the sea on Paros Island
Greece Architecture News - Jun 29, 2020 - 16:38 7312 views
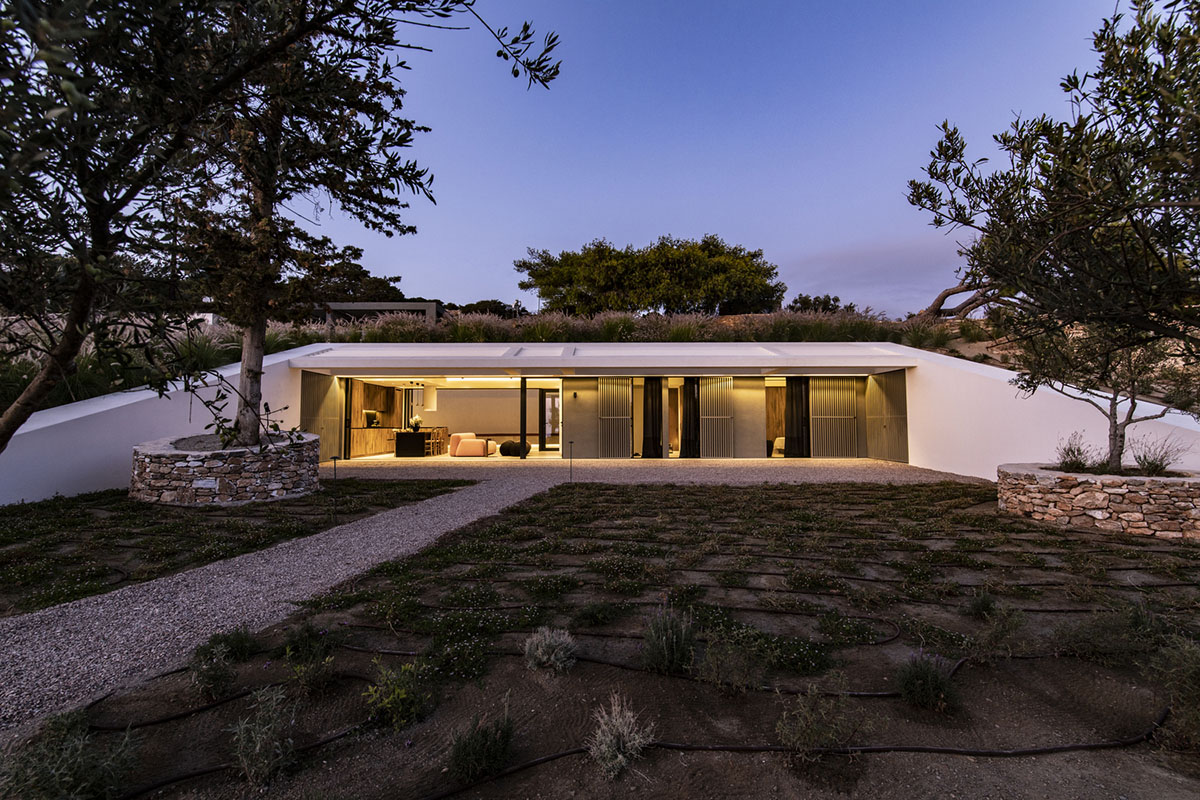
Athens-based architecture practice Scapearchitecture has embedded this summer residence into the rural landscape on Paros Island, Greece.
Named Secret Garden House, the 400-square-metre house was designed as a small summer house that provides an unobstructed view towards the sea by hiding itself under the natural terrain.
The residence, located in Faragas, on the southwest part of Paros Island, was built on a slightly sloped plot towards the sea.
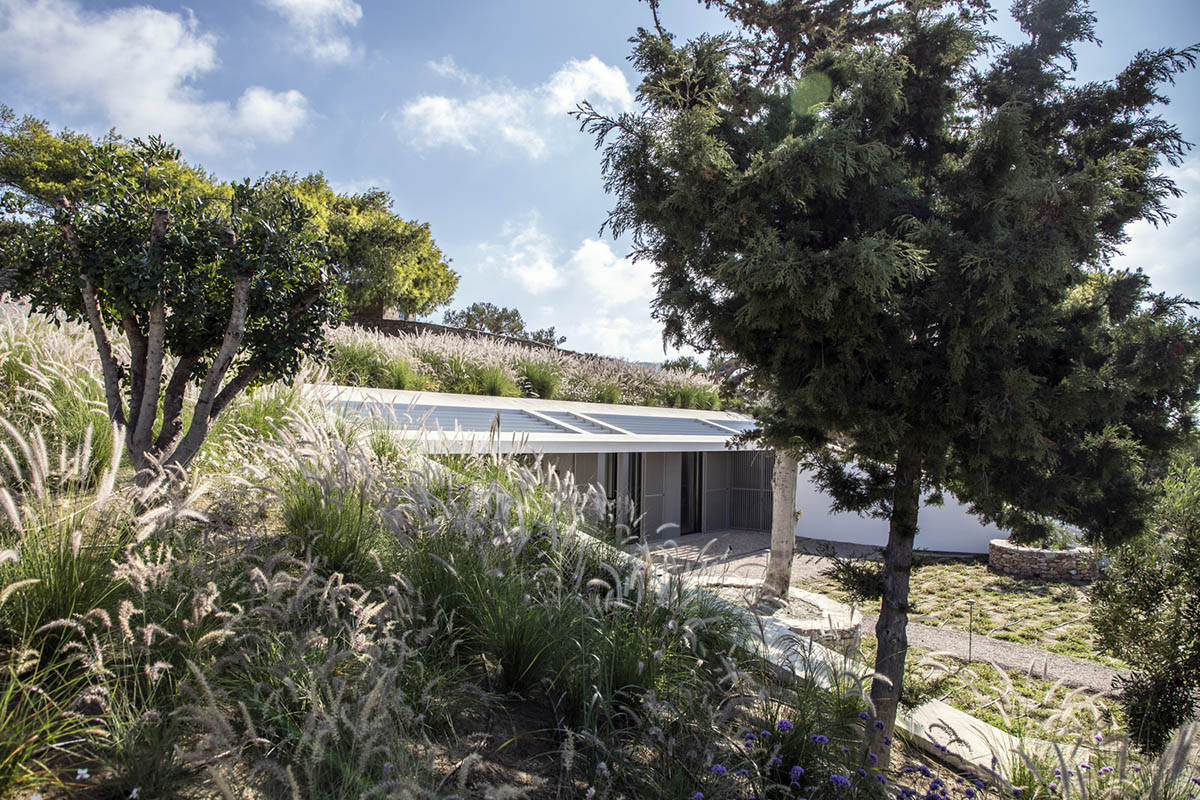
The architects wanted the house to be a part of its surrounding landscape. "Instead of yet another white dot on the map, the residence is integrated into the slope, embracing nature, rather than displacing it, and establishing a new kind of symbiotic and sustainable relationship with its environment," said Scapearchitecture.
Creating only one facade towards the mesmerizing view, a small olive grove at the southern part and a cluster of pine trees to the east mark the property’s boundaries and define the available area for the house.
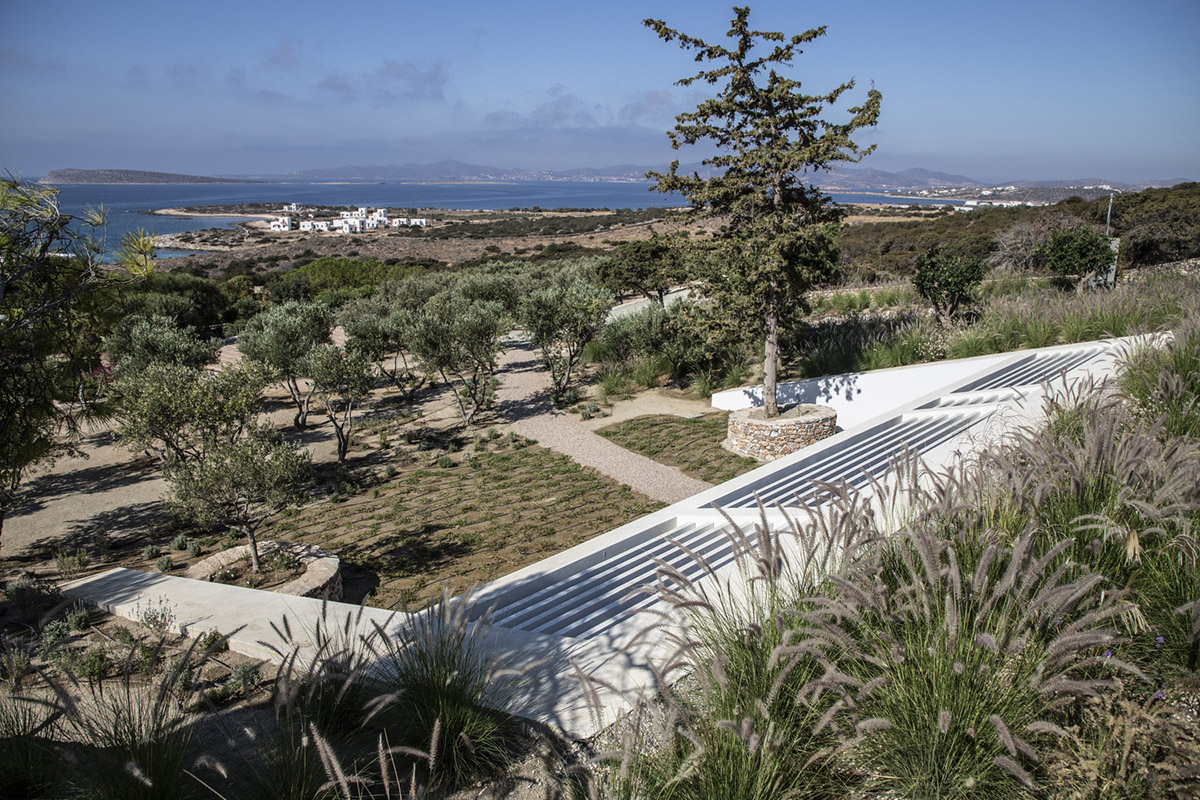
"Α gently stepped pathway leads from the carport at the southwestern corner of the plot to the main outdoor living area, set at the highest part of the property," added the firm.
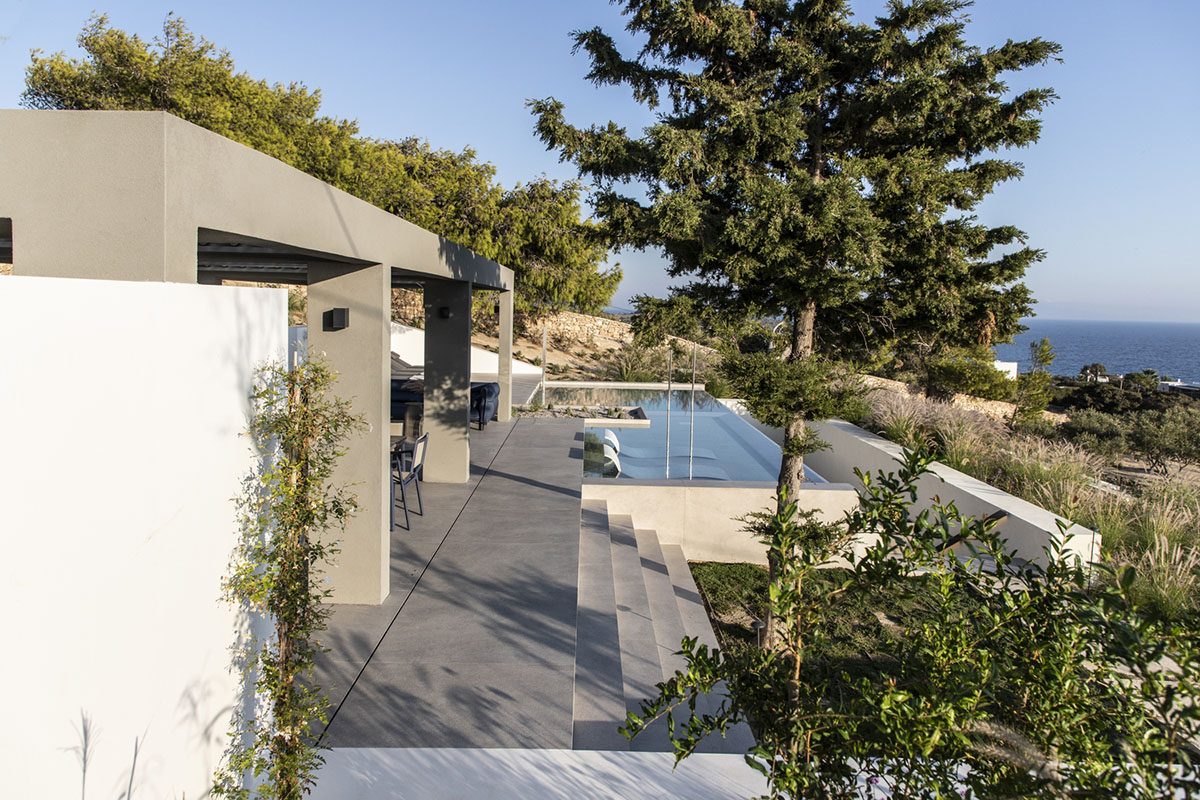
The architects arranged all living and dining areas beneath a rectangular, elongated shading pergola, along with a fully equipped kitchen, a sunbathing deck, and a shallow pond, enhancing the microclimate during the hot summer months.
Sheltered from the prevailing Cycladic northern winds, the outdoor living area provides with unobstructed views towards the surrounding garden, the sea, and Antiparos Island.
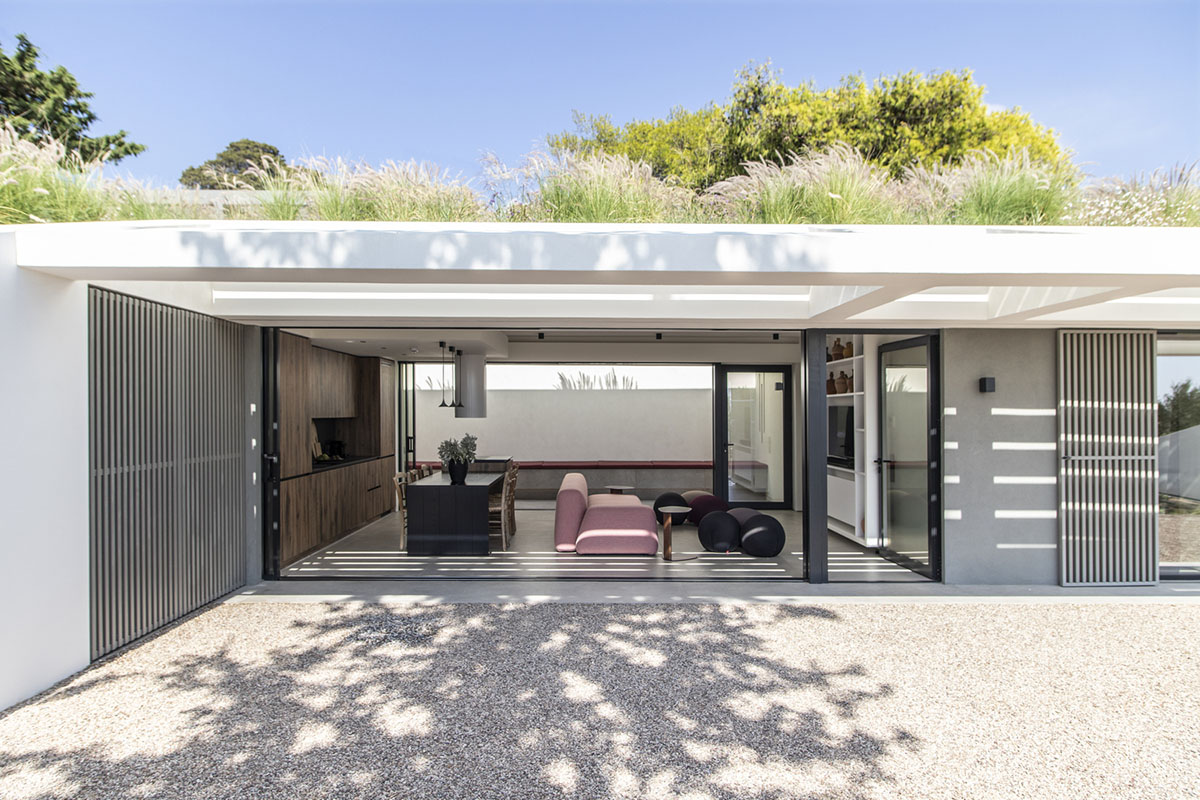
The main house is semi-submerged, lower into the slope, and in front of the outdoor living area. The residence is designed as a cave building, taking advantage of the built area bonus allowed by the Greek New Building Code.
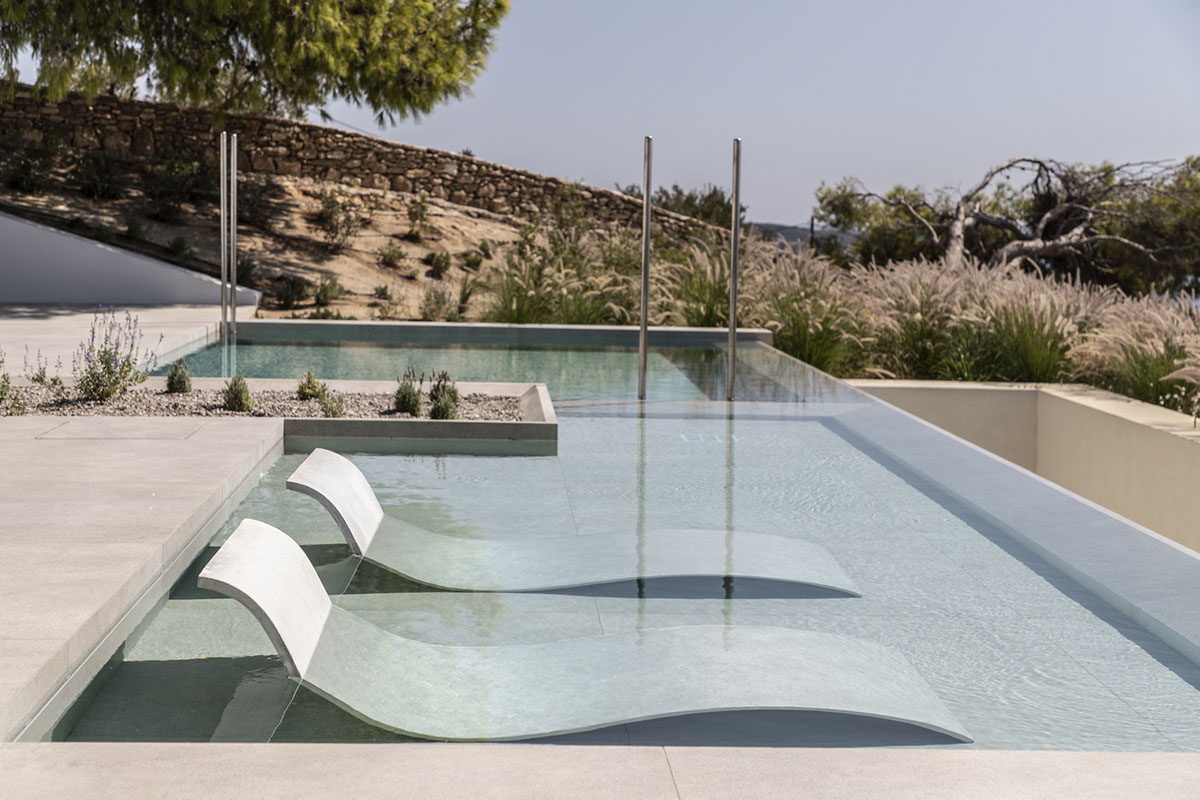
"It is accessible from a passageway cutting through the existing olive grove and it is connected to the outdoor living area and the pond via a 2m wide stepped ventilation opening," continued the studio.
"Wide-span glass panels slide into the walls providing effective cross-ventilation while turning the residence into an open sheltered space with panoramic views towards the olive grove and the sea."
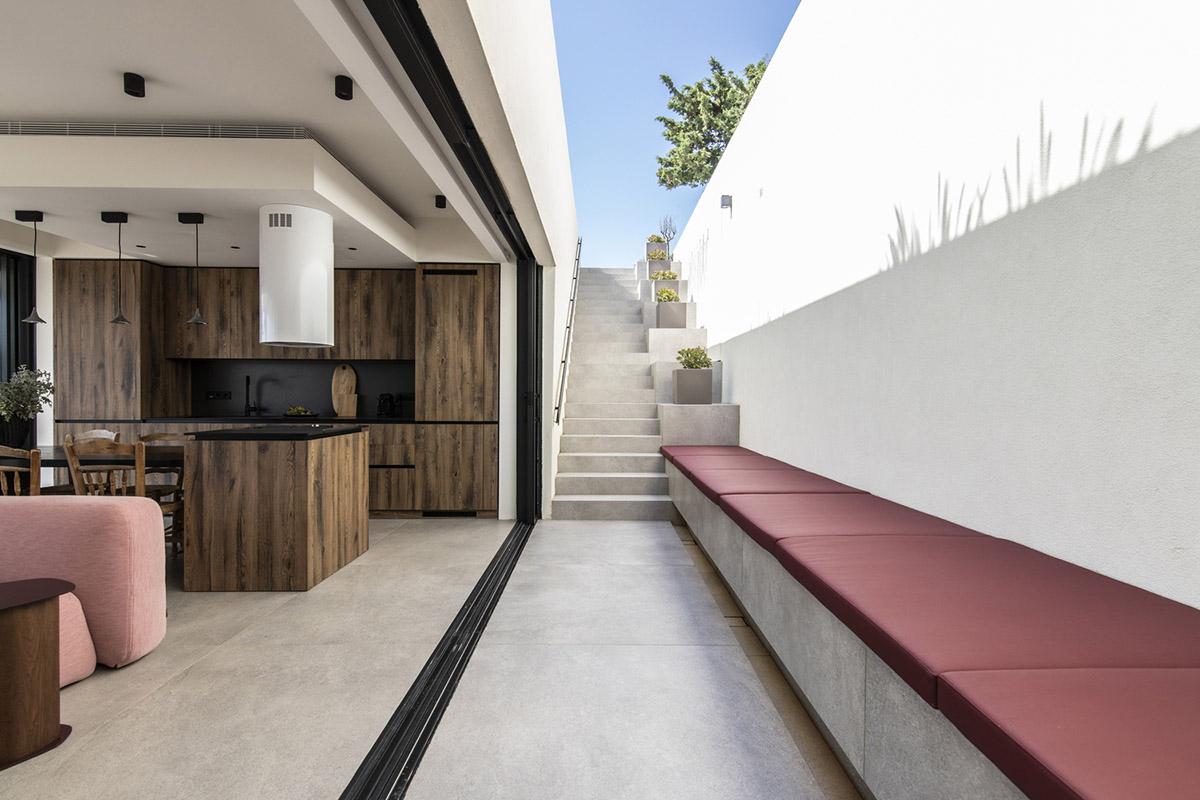
The residence’s interior areas include an open plan kitchen, living room, two yacht-style guest bedrooms, one master bedroom with en-suite bathroom, and all the required amenities. Patios provide added cross ventilation, one of them acting as the outdoor shower area of the master bathroom.
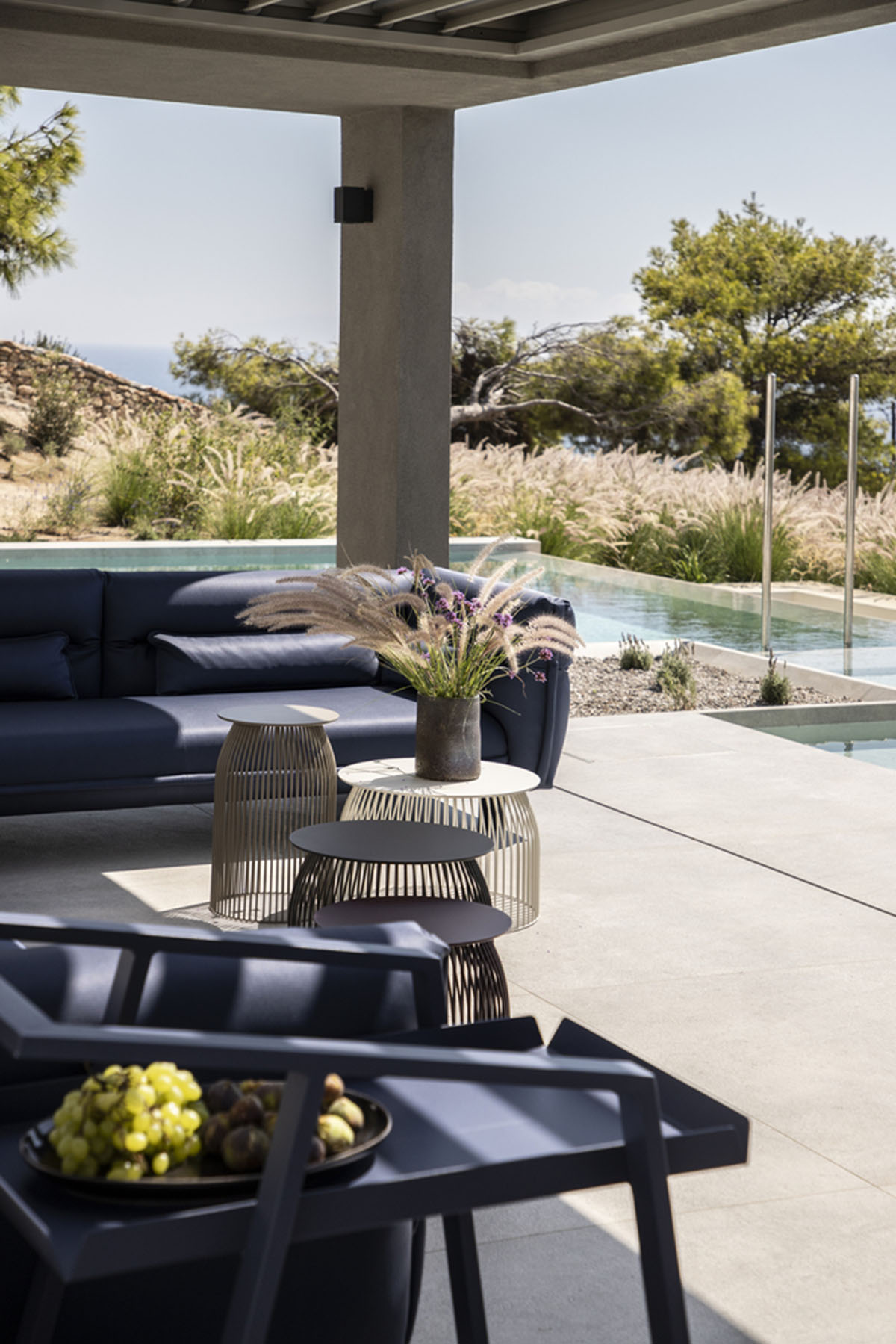
"The hybrid character of the Secret Garden House, balancing between landscape and architecture, was further enhanced by a landscape design that highlights the expansion of the architectural synthesis in the entire property," added the firm.
"The evergreen plants were mostly selected from local flora species, with low irrigation requirements, displaying a continuously transforming colour palette throughout the year."

The pathways across the property are constructed of earthy, porous materials, which disappear visually into the ground, keeping their presence as discreet as possible.
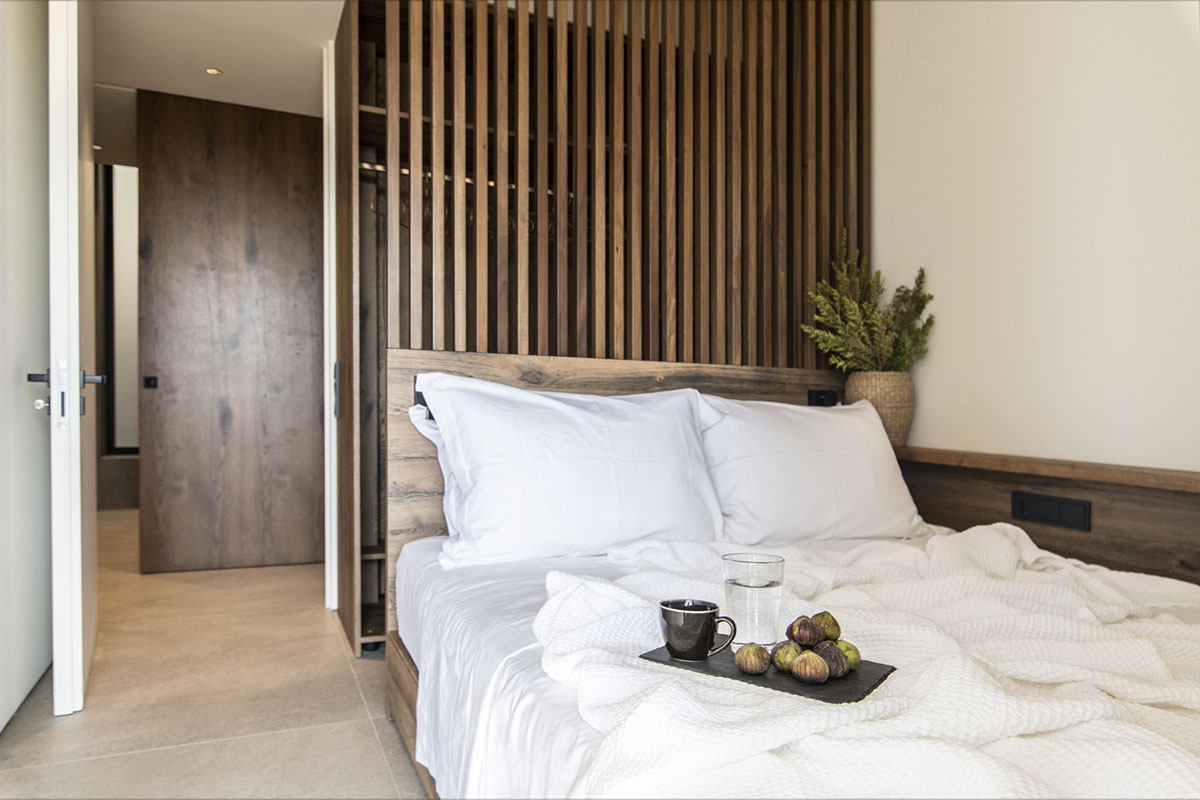
"Preserving and partially restoring the natural slope to incorporate the architecture into it became a liberating gesture to the residential experience. Laying low under the trees, in line with the slope, the house encourages a selective detachment from the cosmopolitan frenzy of the island, especially during the summer months."
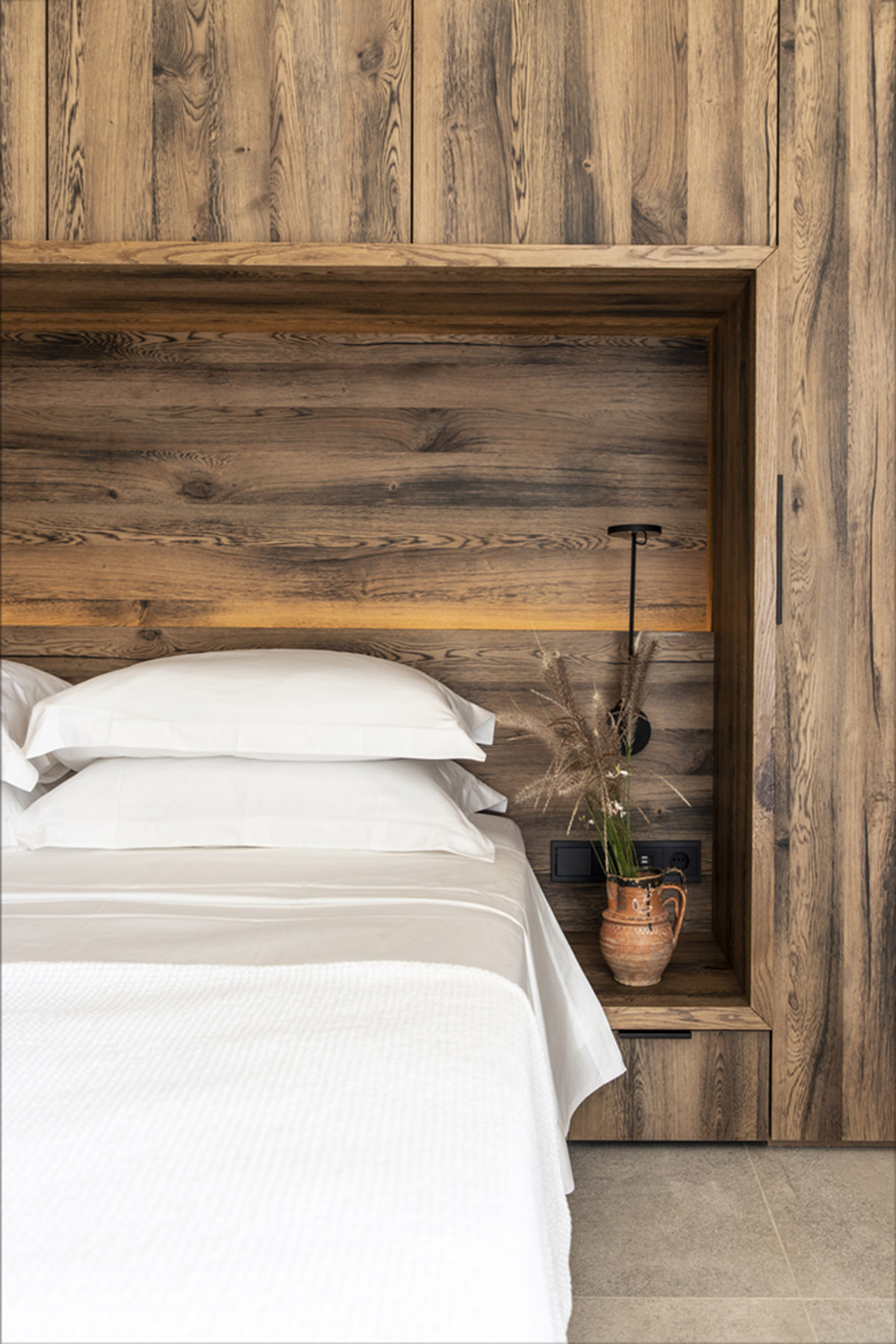
The architects described the Secret Garden House as "a small private hideaway" in a secret garden, where its occupants can relax and find their inner self, enjoying the pure essence of living in the Cycladic islands.
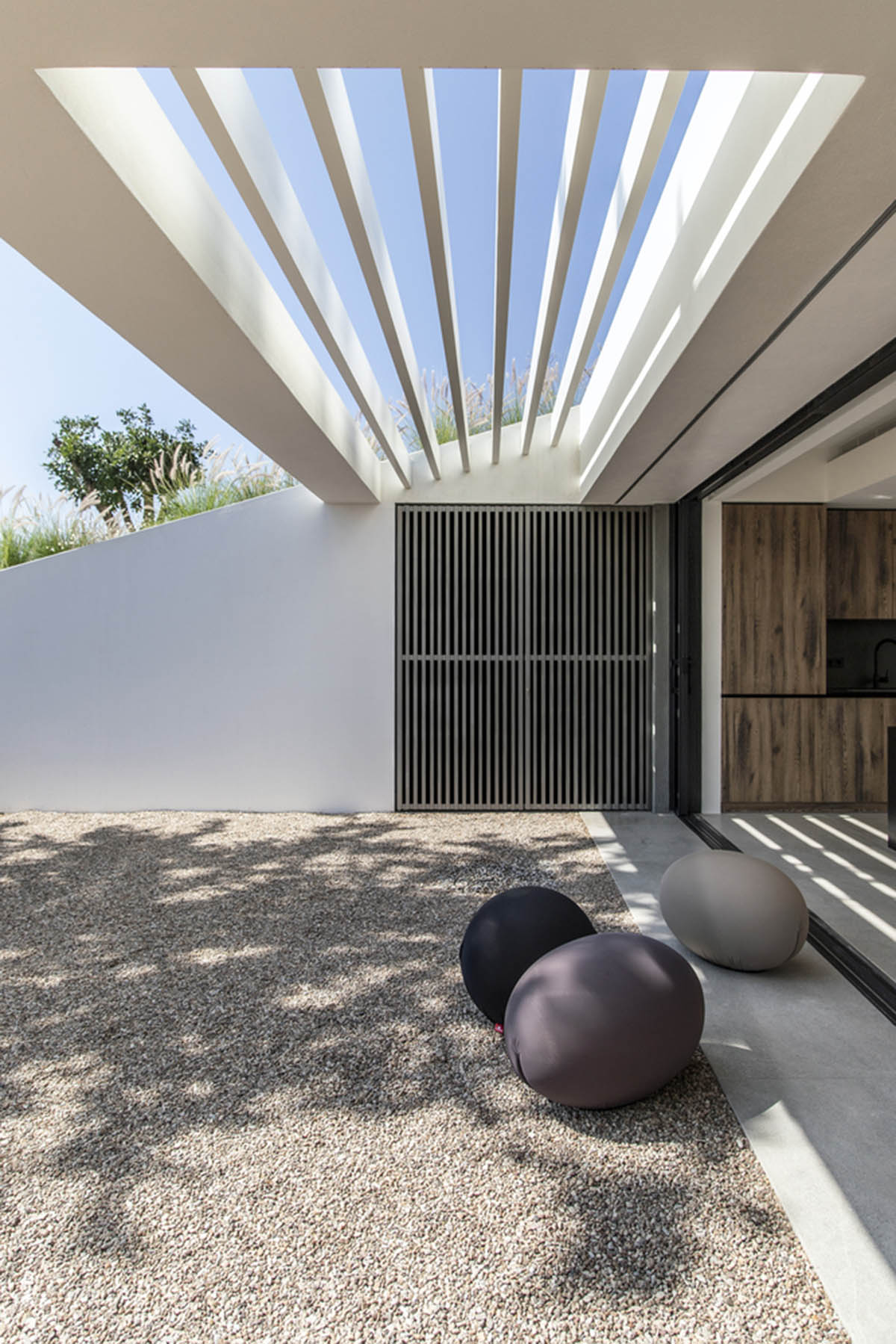
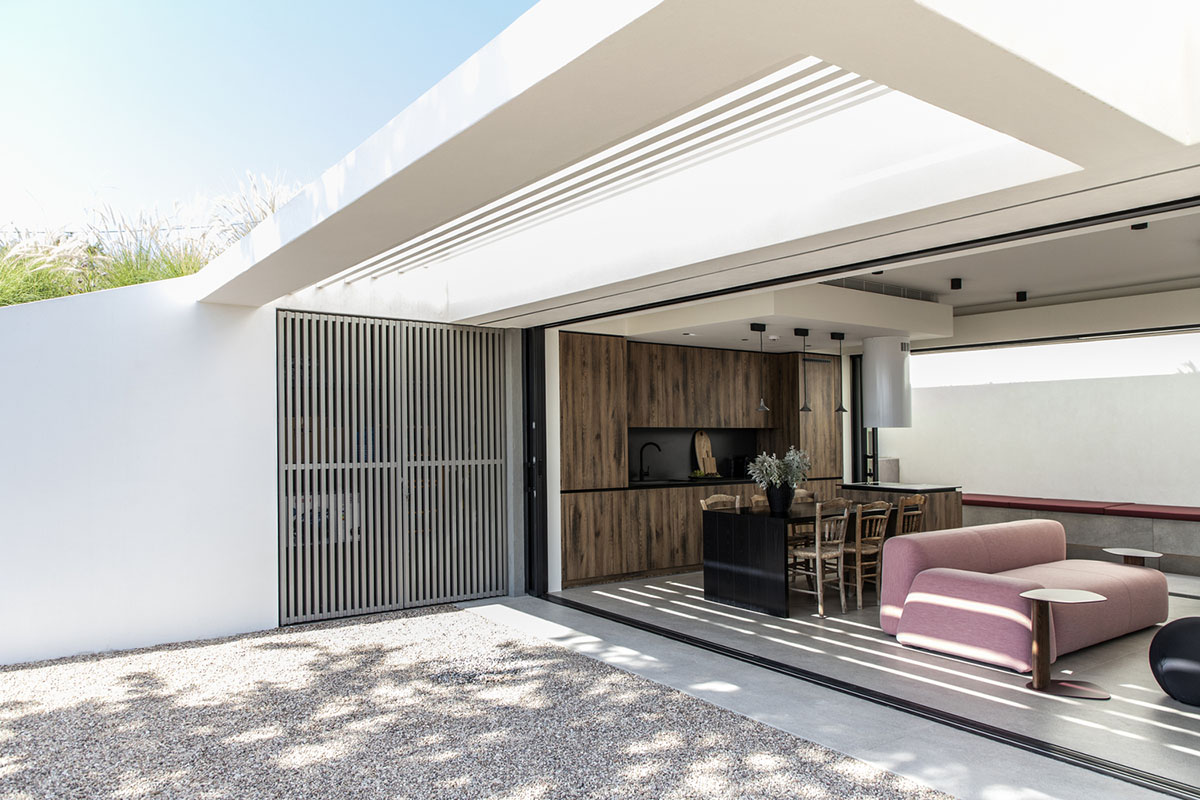
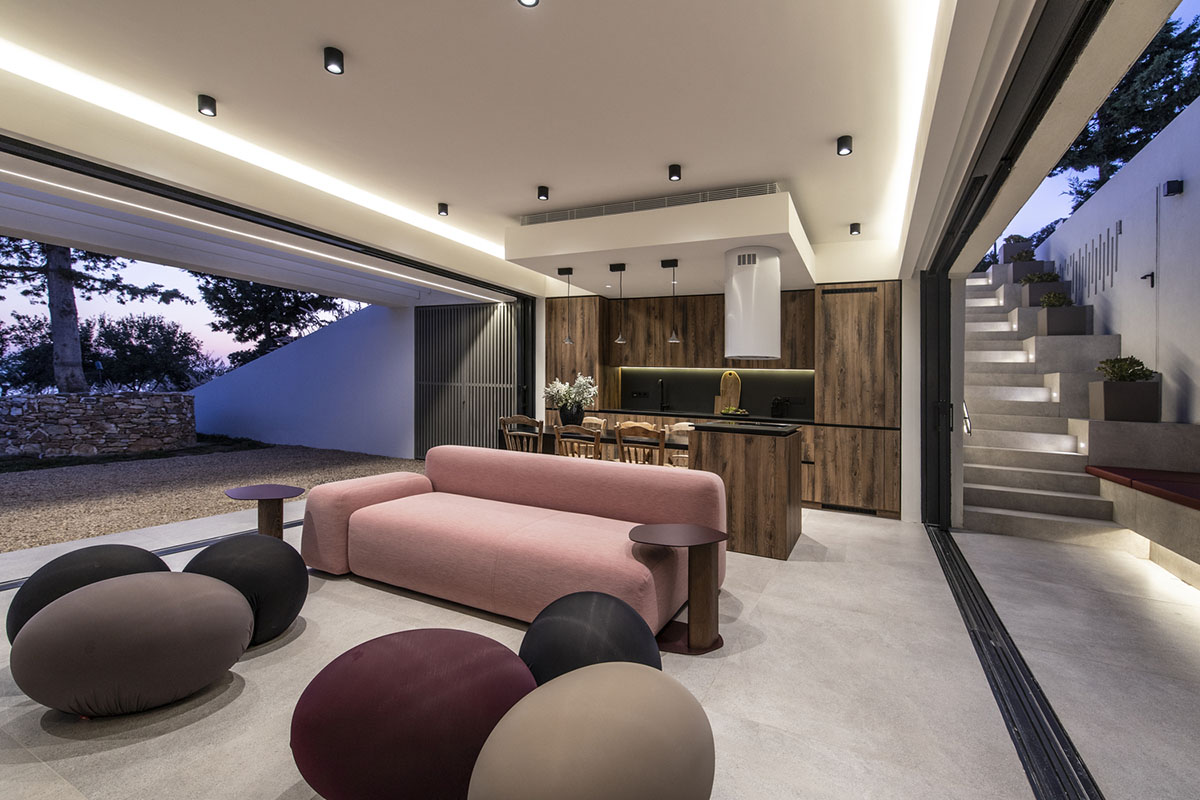

Layout plan
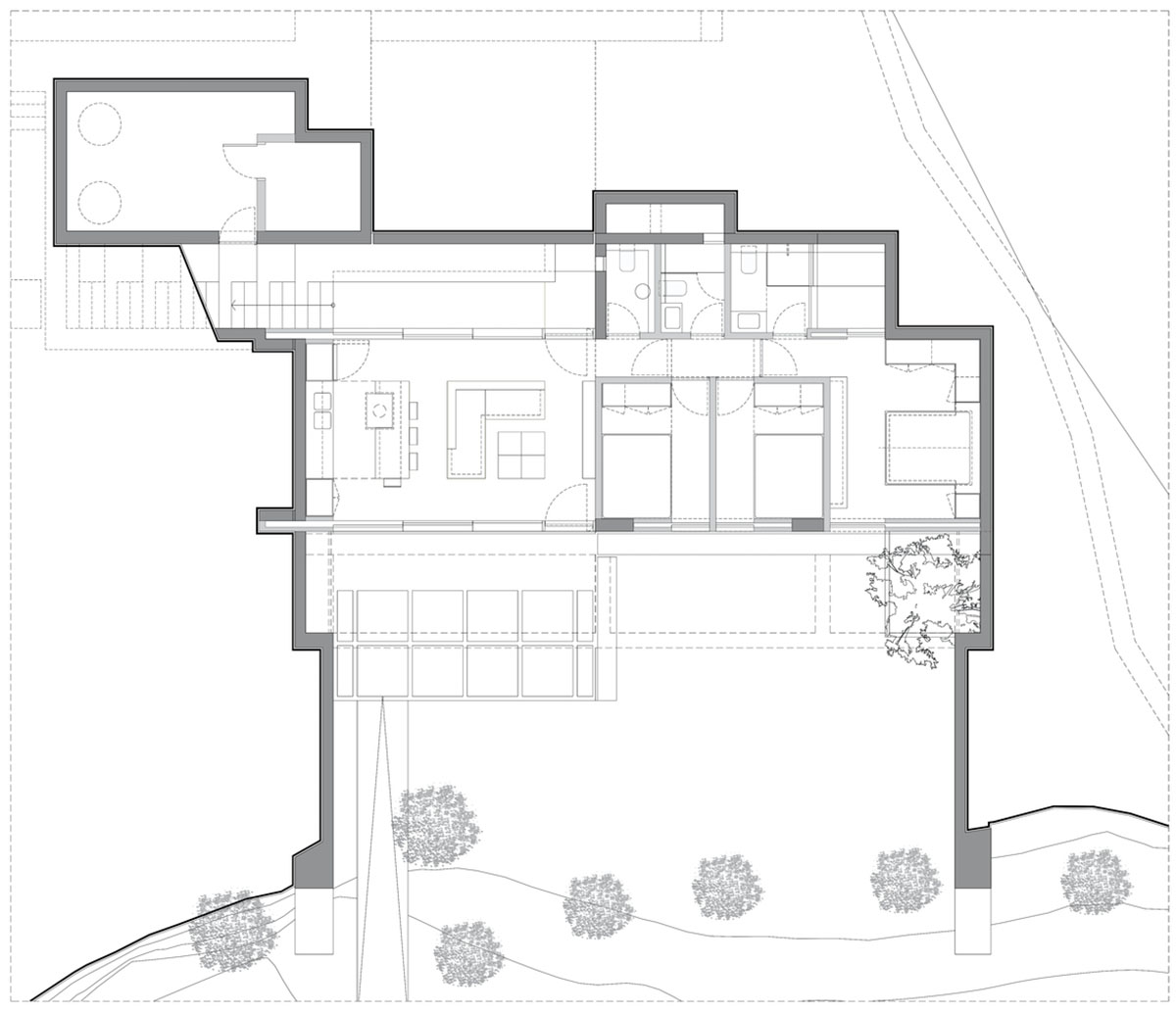
Ground floor plan
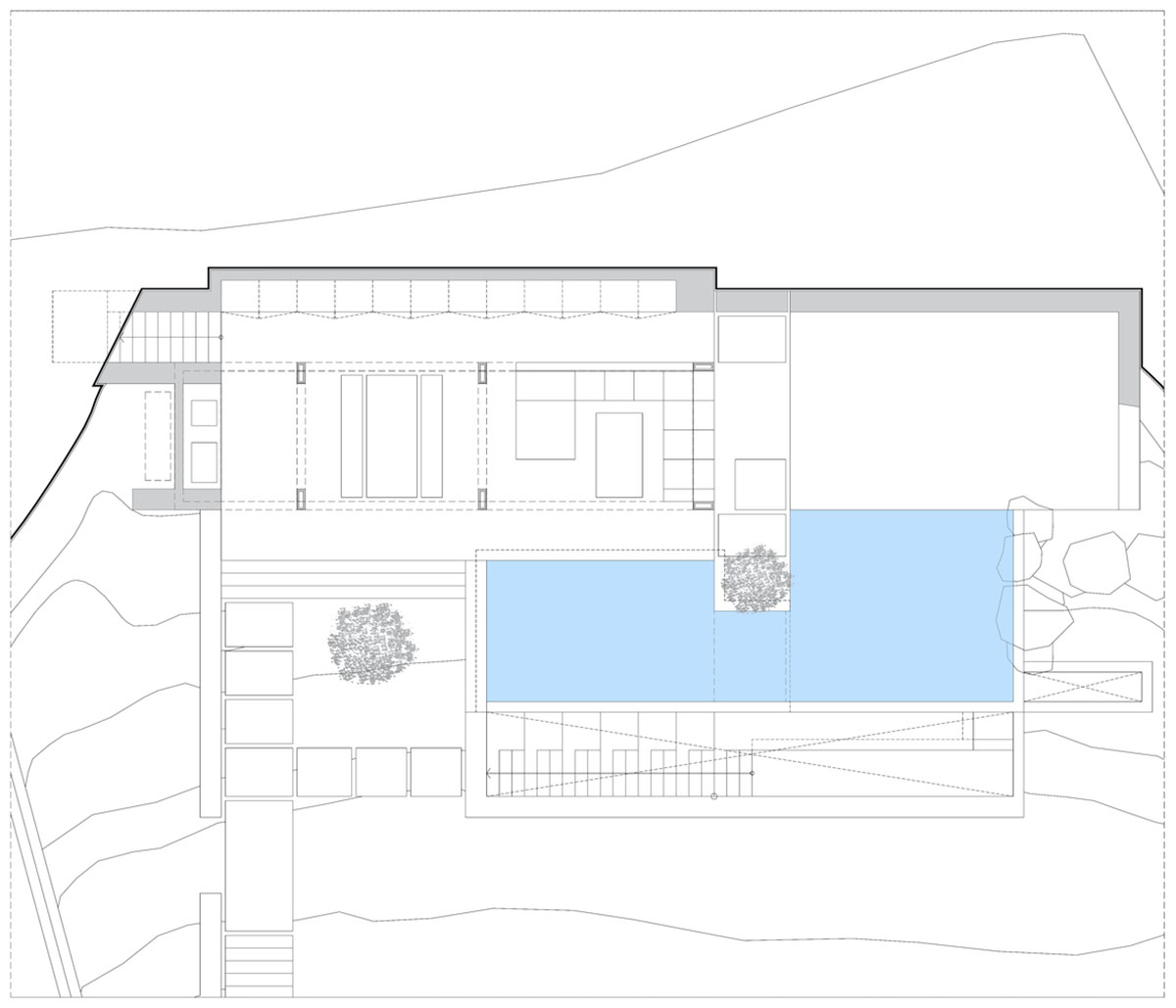
Upper floor plan

Section 1
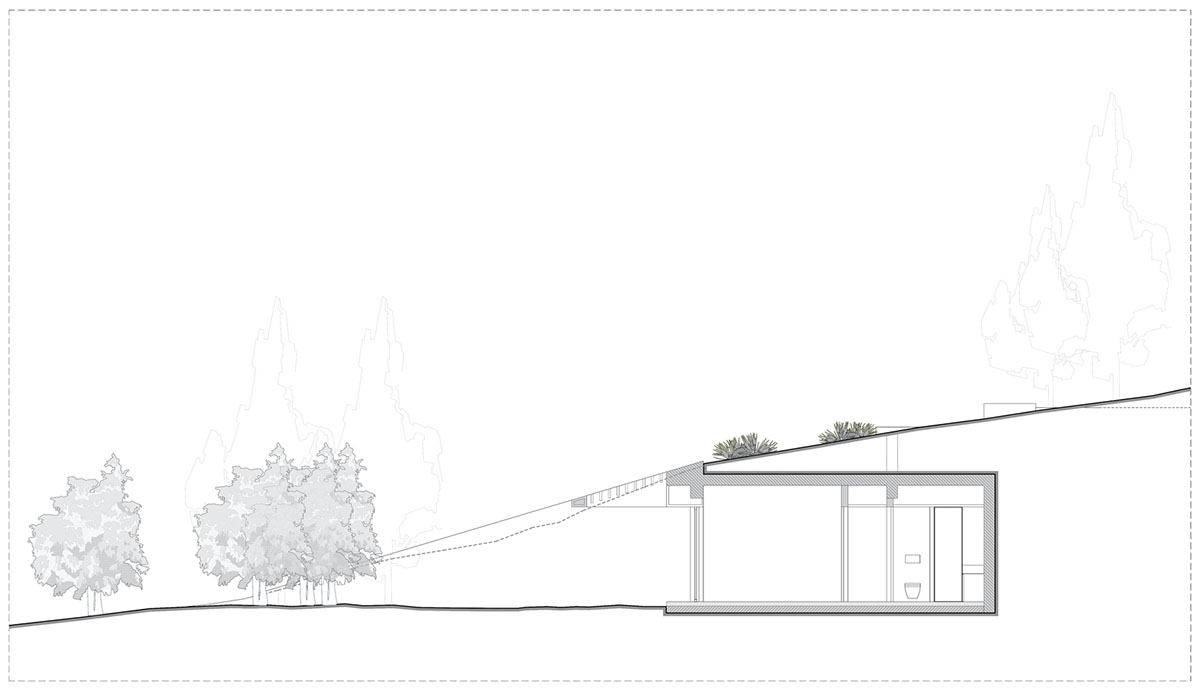
Section 2
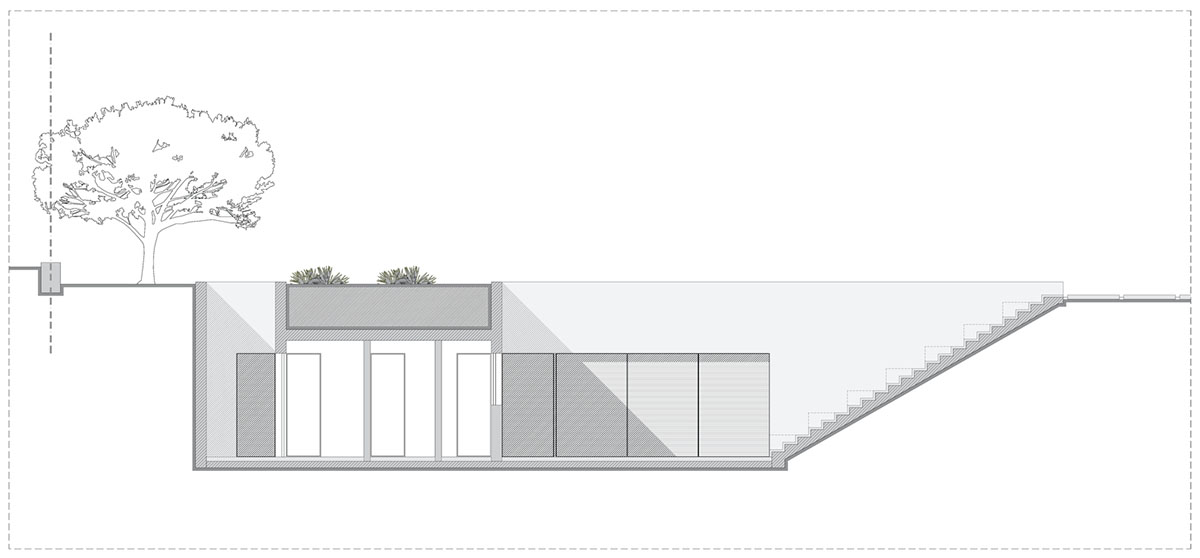
Section 3

Elevation
Project facts
Project name: Secret Garden House
Architects: Scapearchitecture
Location: Paros, Greece
Size: 400m2
Date: 2019
All images © Ioanna Roufopoulou
All drawings © Scapearchitecture
> via Scapearchitecture
