Submitted by WA Contents
Ecuadorean architects designed flexible office by using reticulated shelf and glass in Guayaquil
Ecuador Architecture News - Jun 17, 2020 - 13:50 4364 views
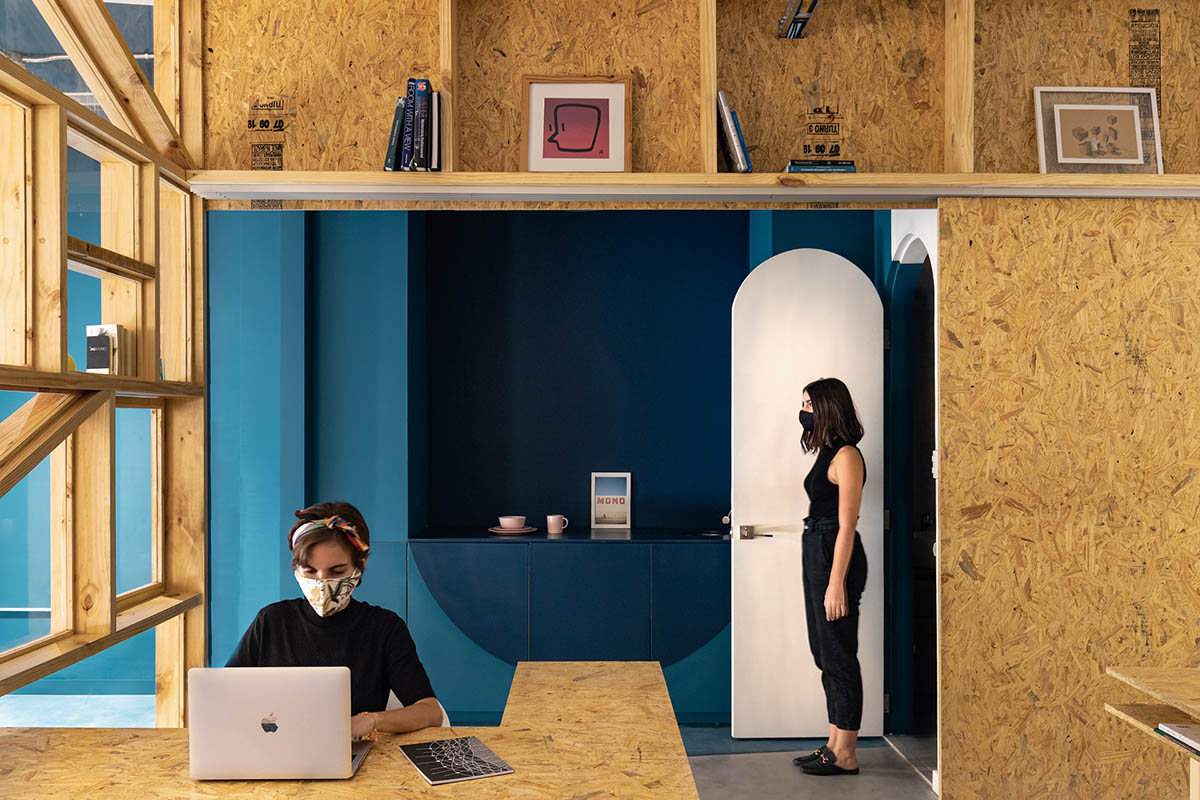
Ecuadorean architects Juan Alberto Andrade and María José Váscones have created a flexible office space that pushes the traditional boundaries of office spaces in the interiors.
The minimal office space, made from pine wood, colored lacquered wood and glass, can be used for different purposes, such as shelve for books, and it is adaptable according to changing demands. The office space also follows social distancing measures to work in it as comfortable as possible.
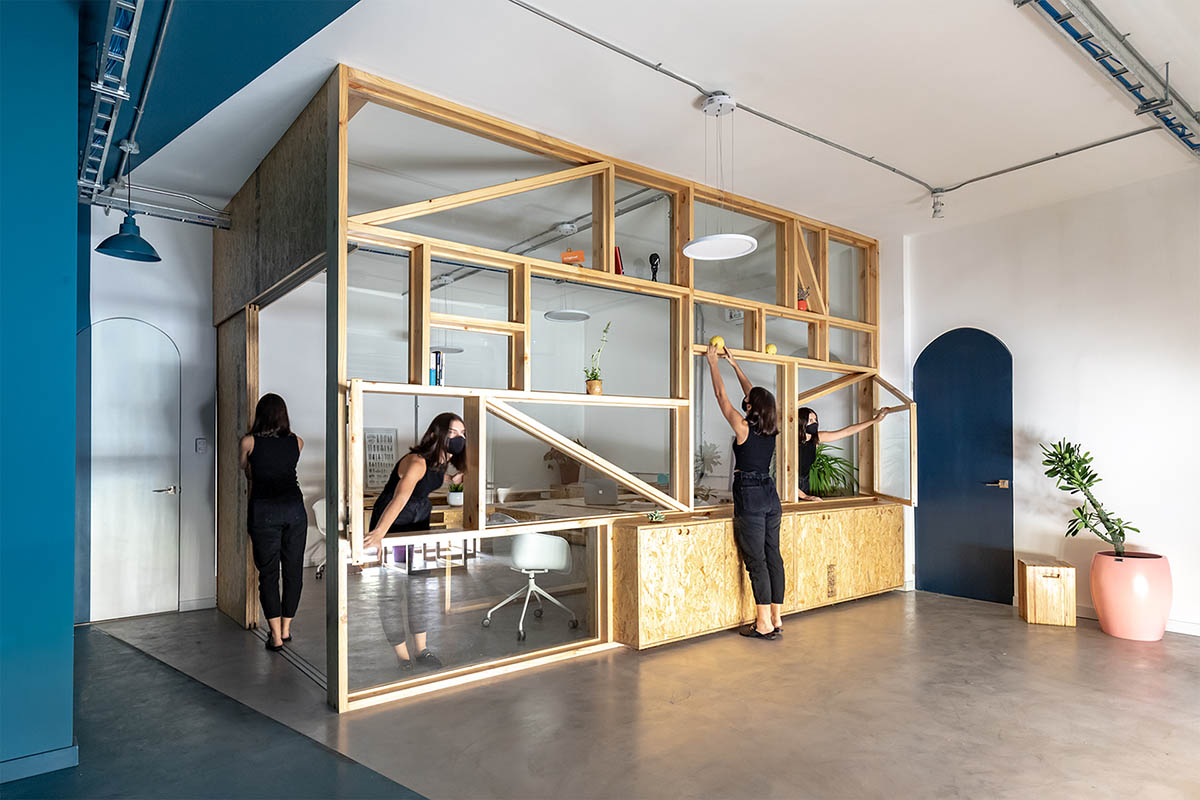
Named Oriented Fibres, the 80-square-metre space was designed to create a completely flexible office space for the new requirements the client presented, which led to the study of its possible spatial occupation as a starting point.
Designed for Mendotel, a technology services company in Guayaquil, Ecuador, the office space also uses 2020 Pantone's blue color to create a deep contrast inside.
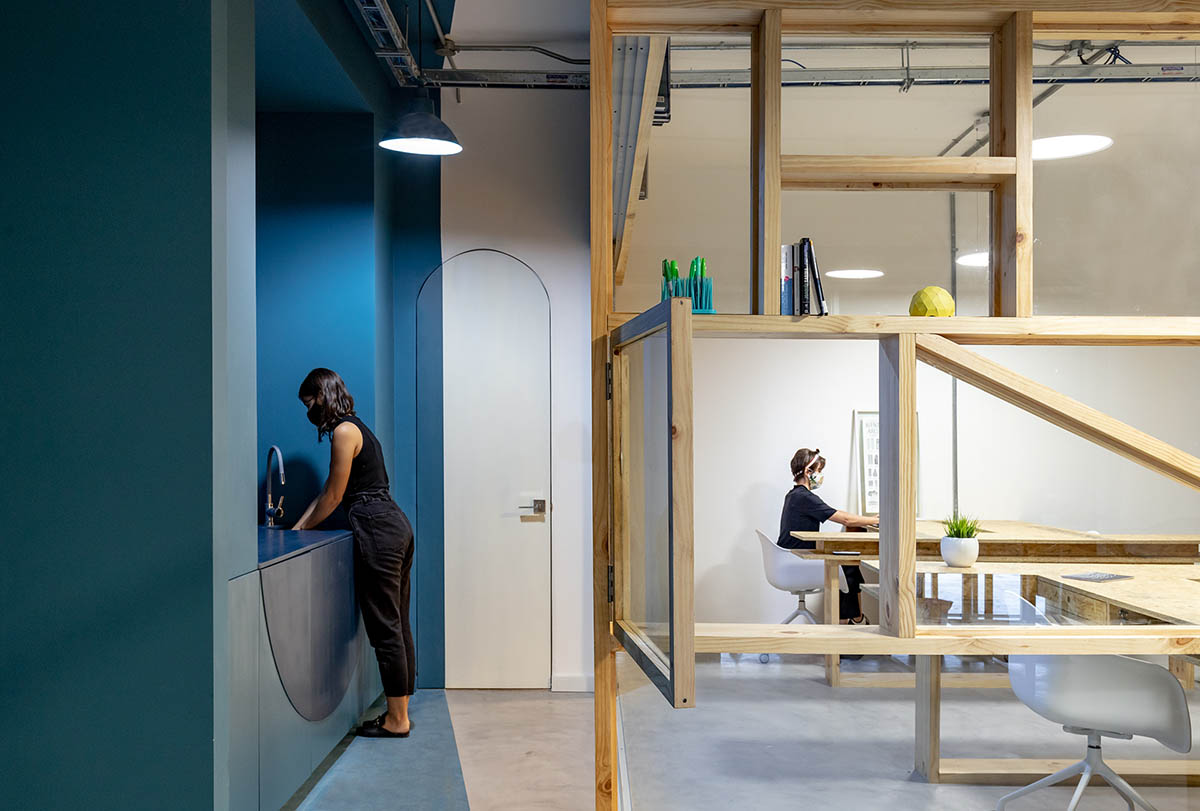
"The work dynamics were analyzed, getting as a result an office and sales location with different levels of privacy," said the architects.
"The project that shelters the new office consists of an open floor plan, ordered with the introduction of a reticulated shelf that distributes the office spaces: Services: Bathroom, cafeteria bar, showroom and Production area: Work and meetings."
"With a reduced space, the reticulated shelf was partitioned with glass divisions from floor to ceiling, which provides solid privacy but allows visual permeability throughout the place, creating a new interior facade," the architects added.
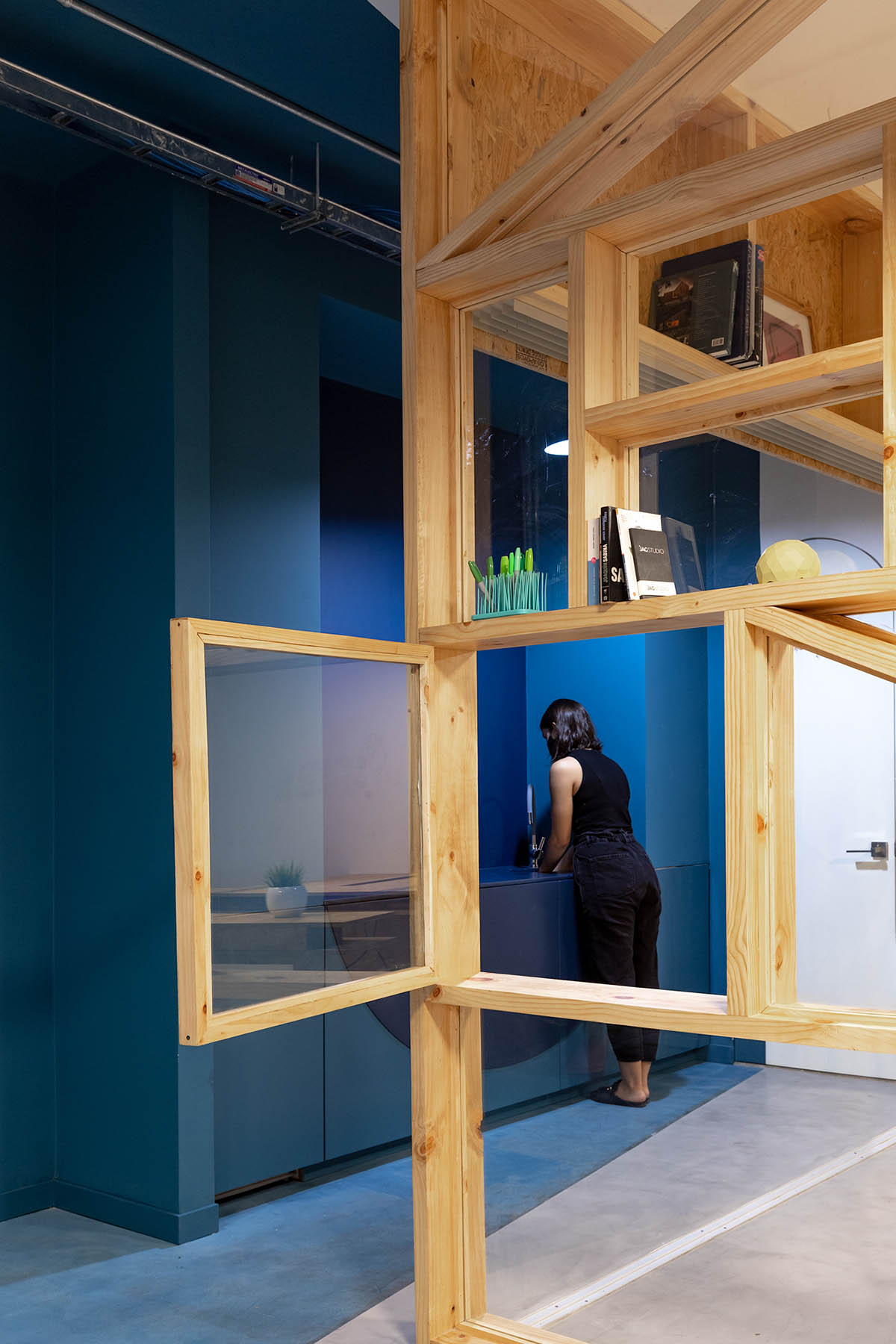
The design and functional dynamics in the interior spaces are articulated by the utilitarian furniture that expands from the shelf, a set of fixed tables, storage units and sliding doors that make its purpose more flexible.
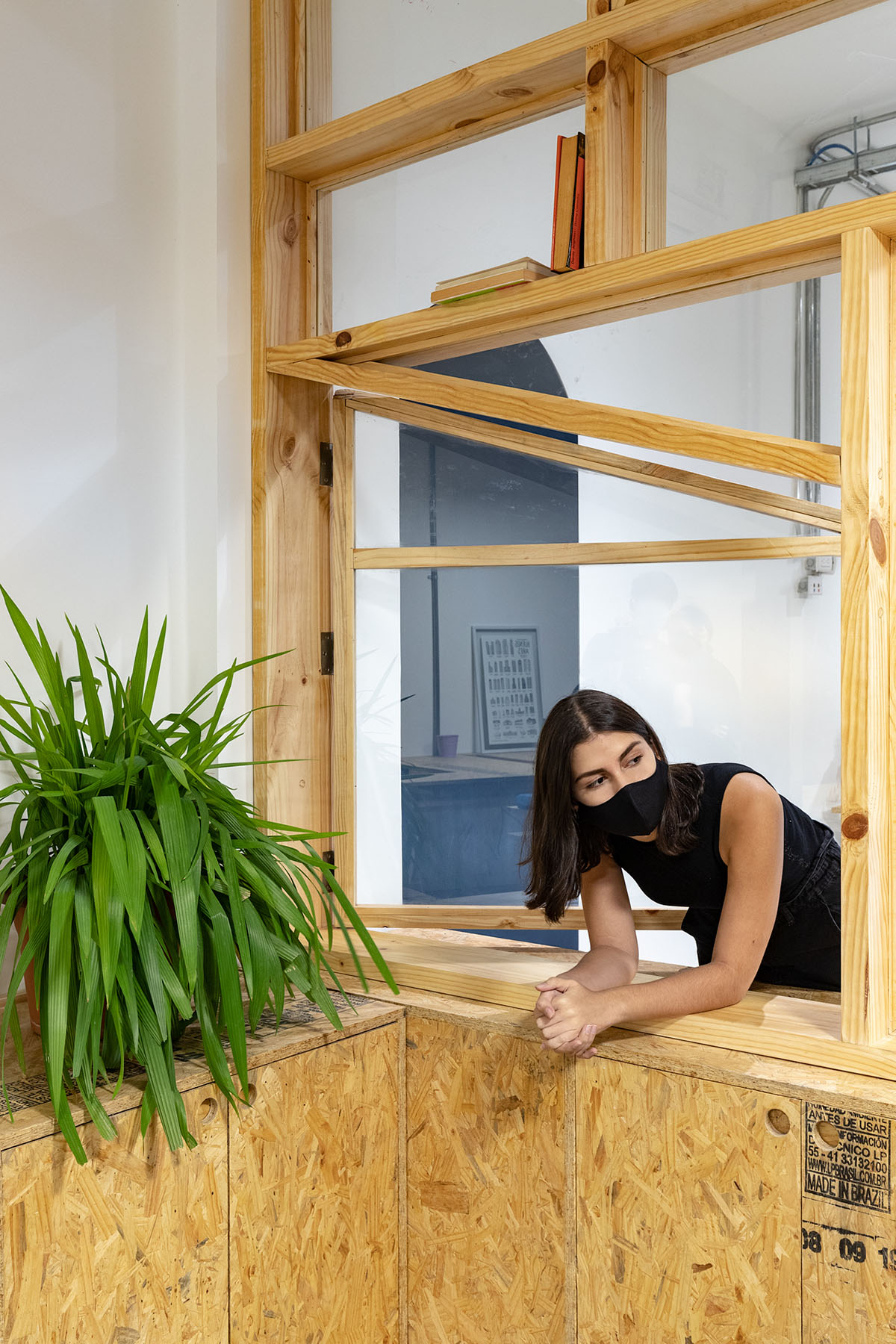
The materiality, manufacturing methods and construction were devised particularly for the type of execution that the project should achieve.
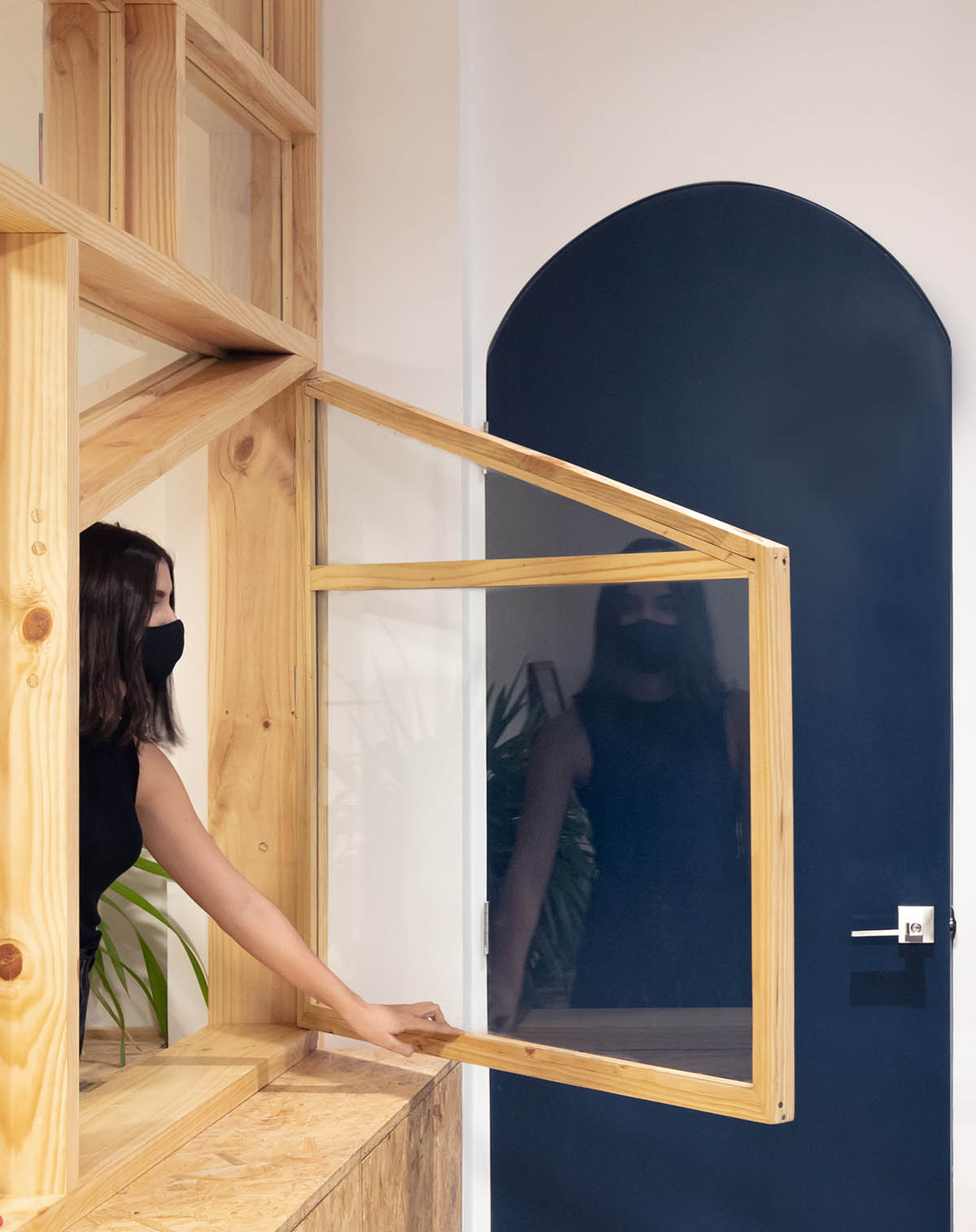
The materials used are mainly pine wood and colored lacquered wood. The reticulated shelf is made of planked pine wood (19 x 9 cm) with a system of dowels and white glue, in addition to different elements and partitions with OSB boards. The floor is finished with cement and a layer of sealant, the ceiling installations are exposed.
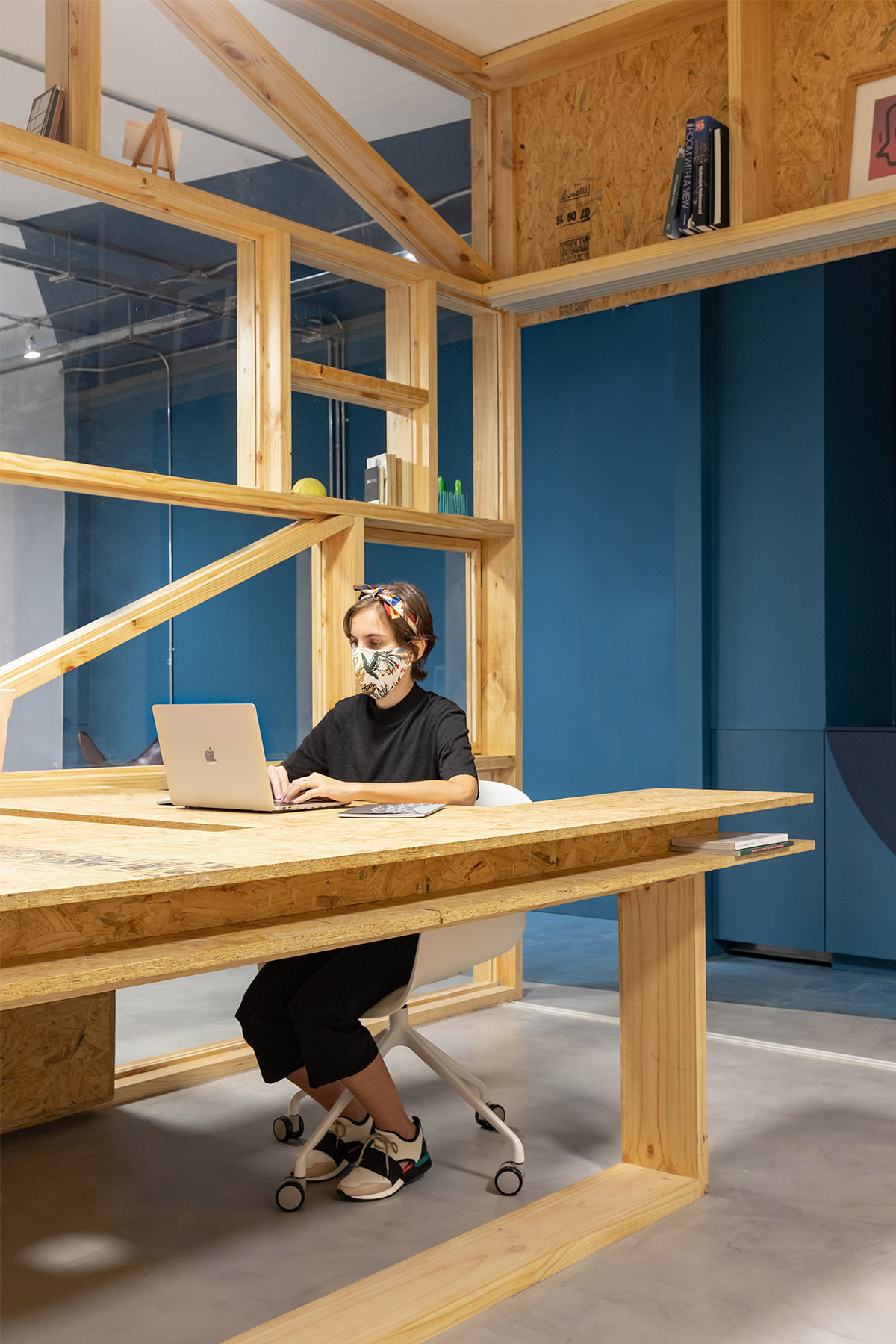
The use of colors, shapes and materials has been simplified as an area hierarchy resource: choosing 2020 blue pantone, and curved lines for the service container and white, natural woods, as well as orthogonal lines for the new spatial intervention.
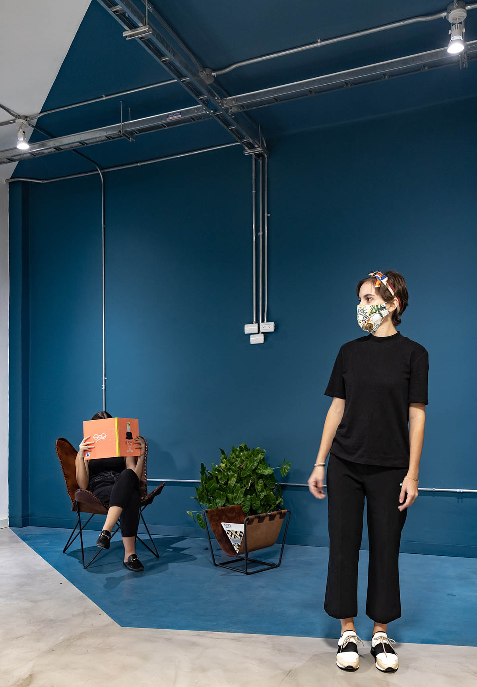
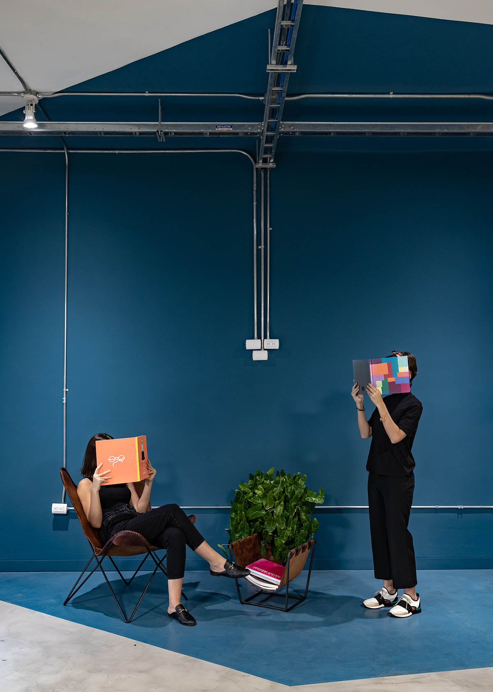
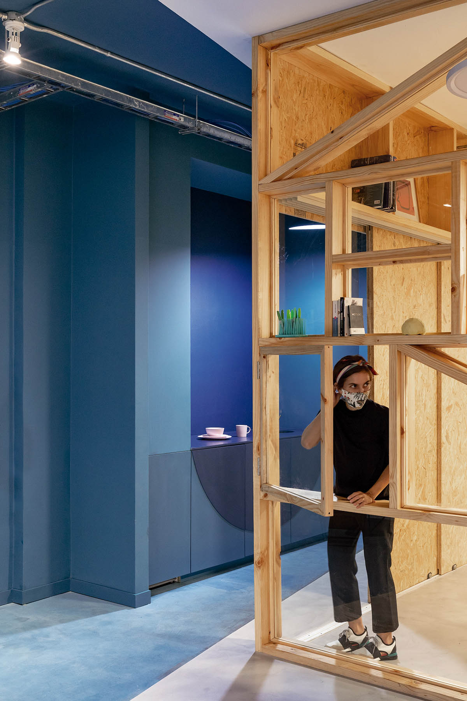
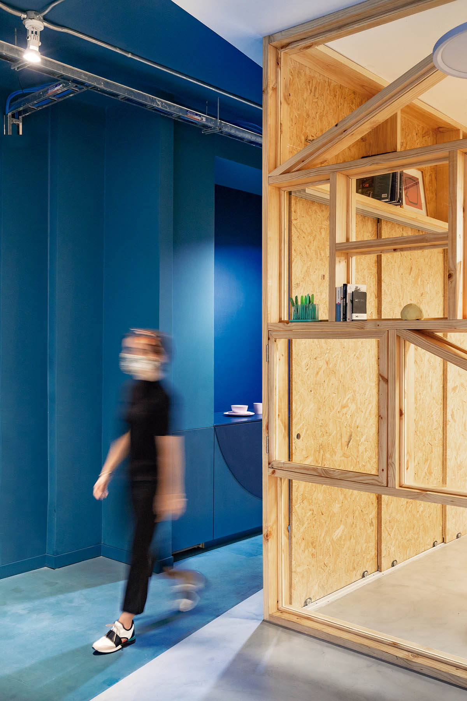
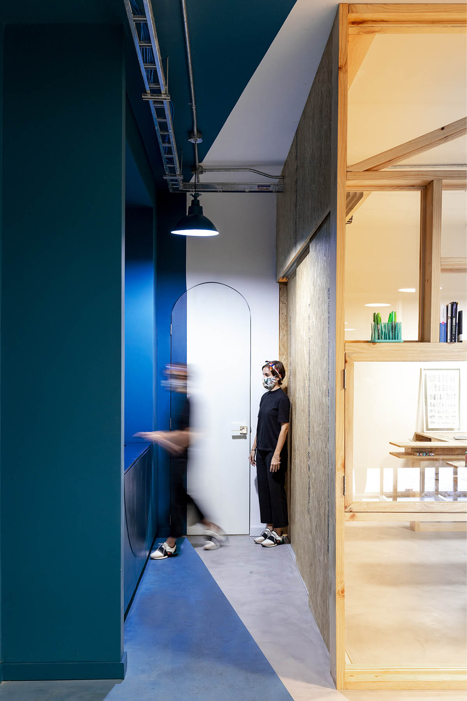
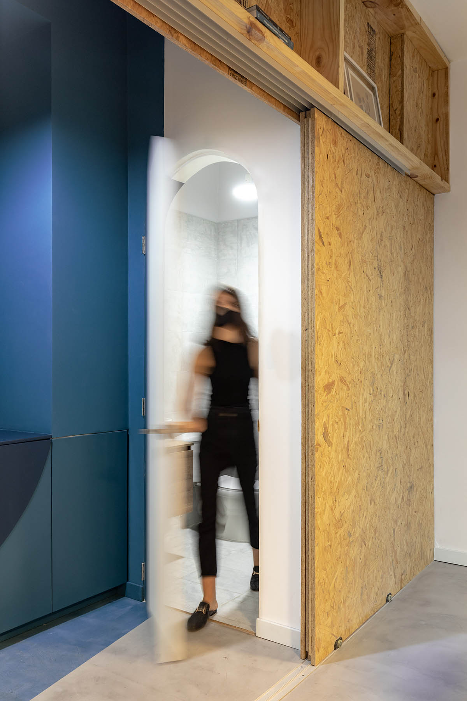
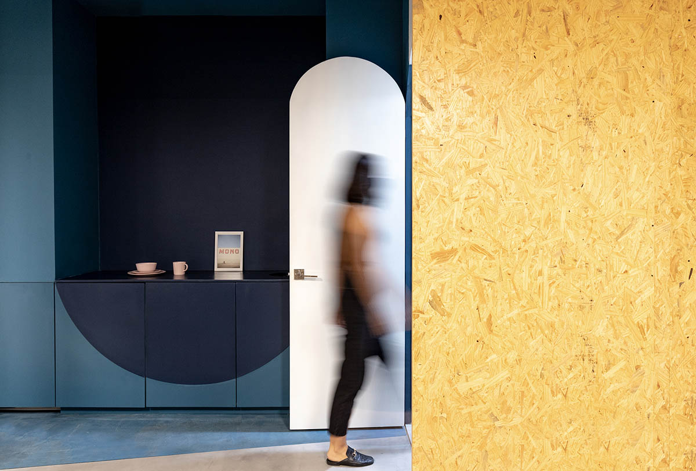
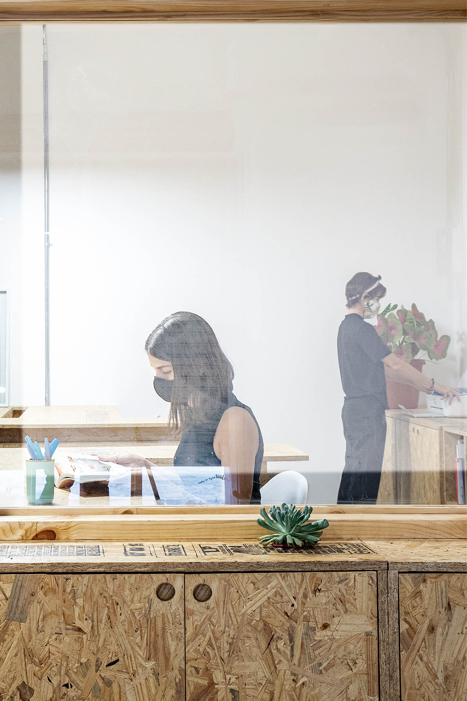
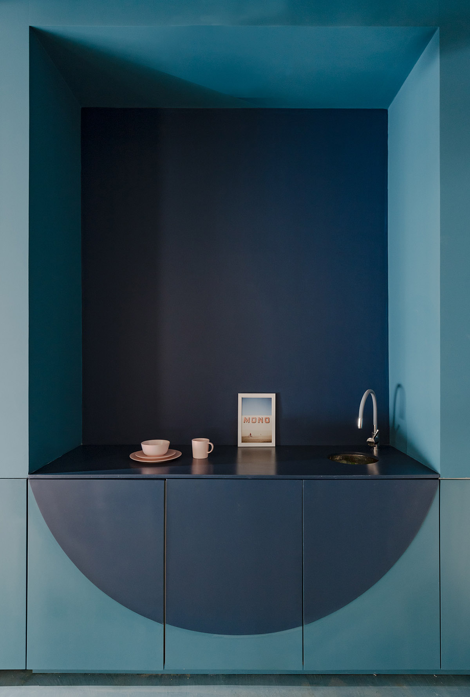
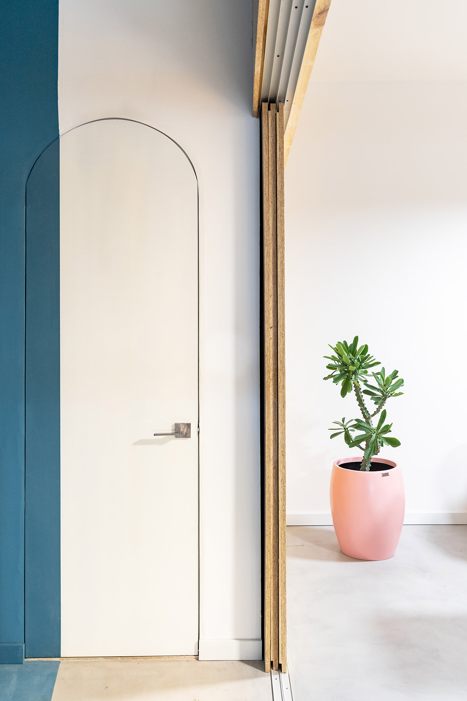
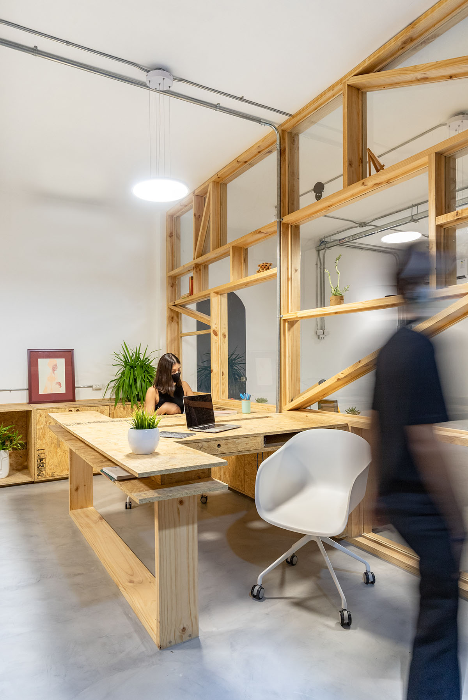
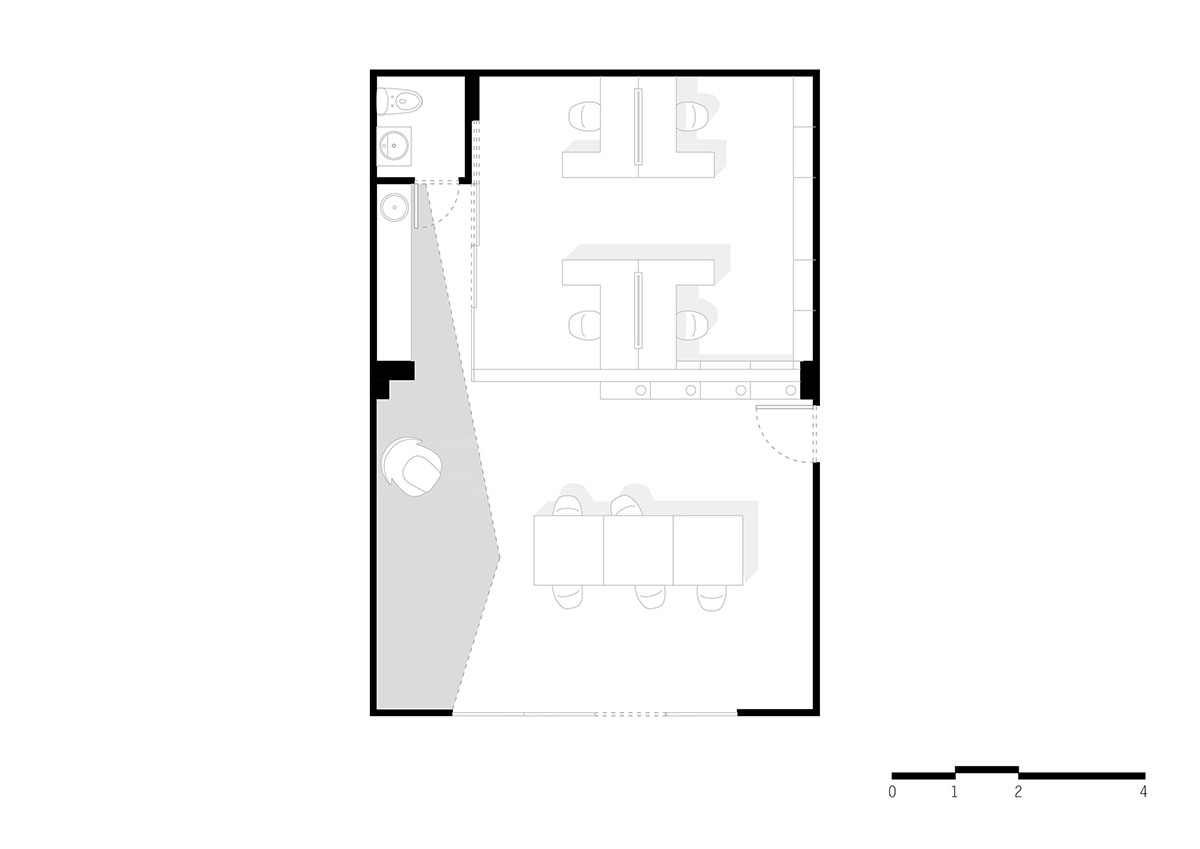
Plan of the office
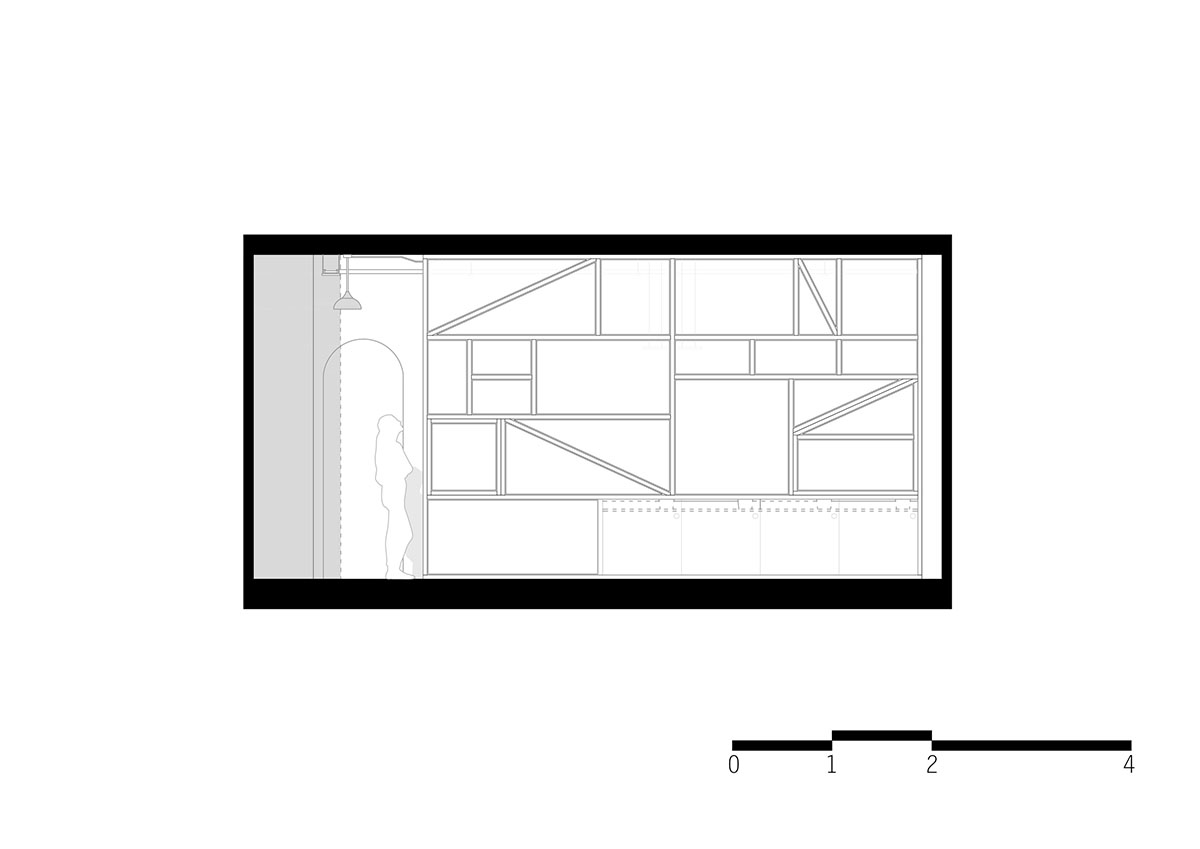
Section 1
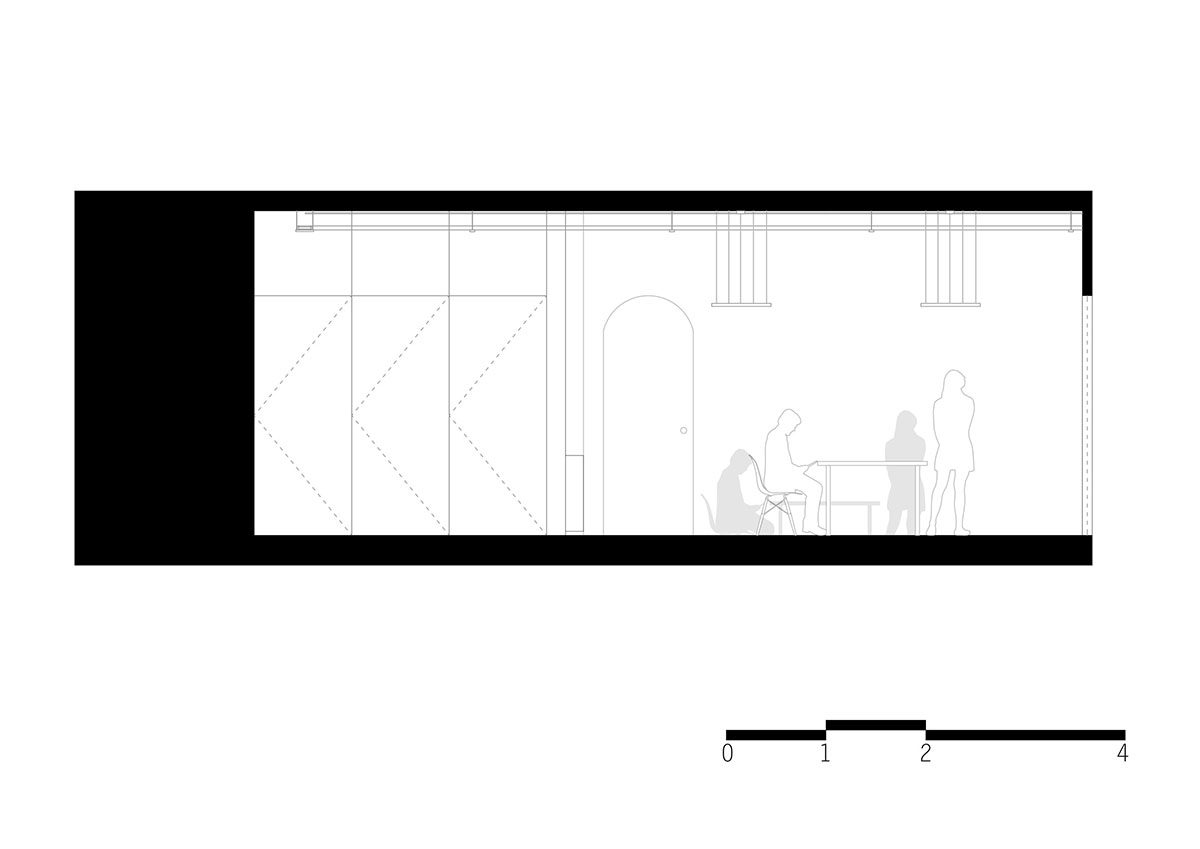
Section 2
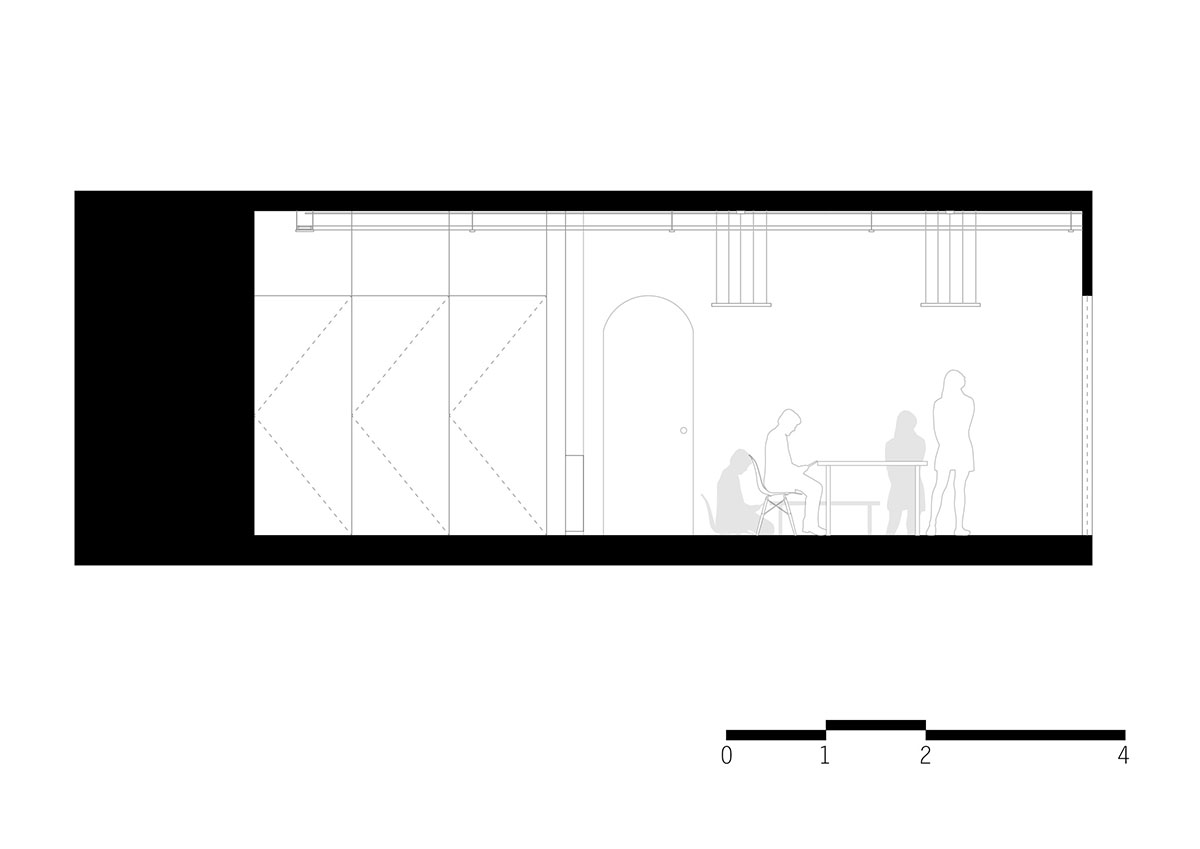
Section 3
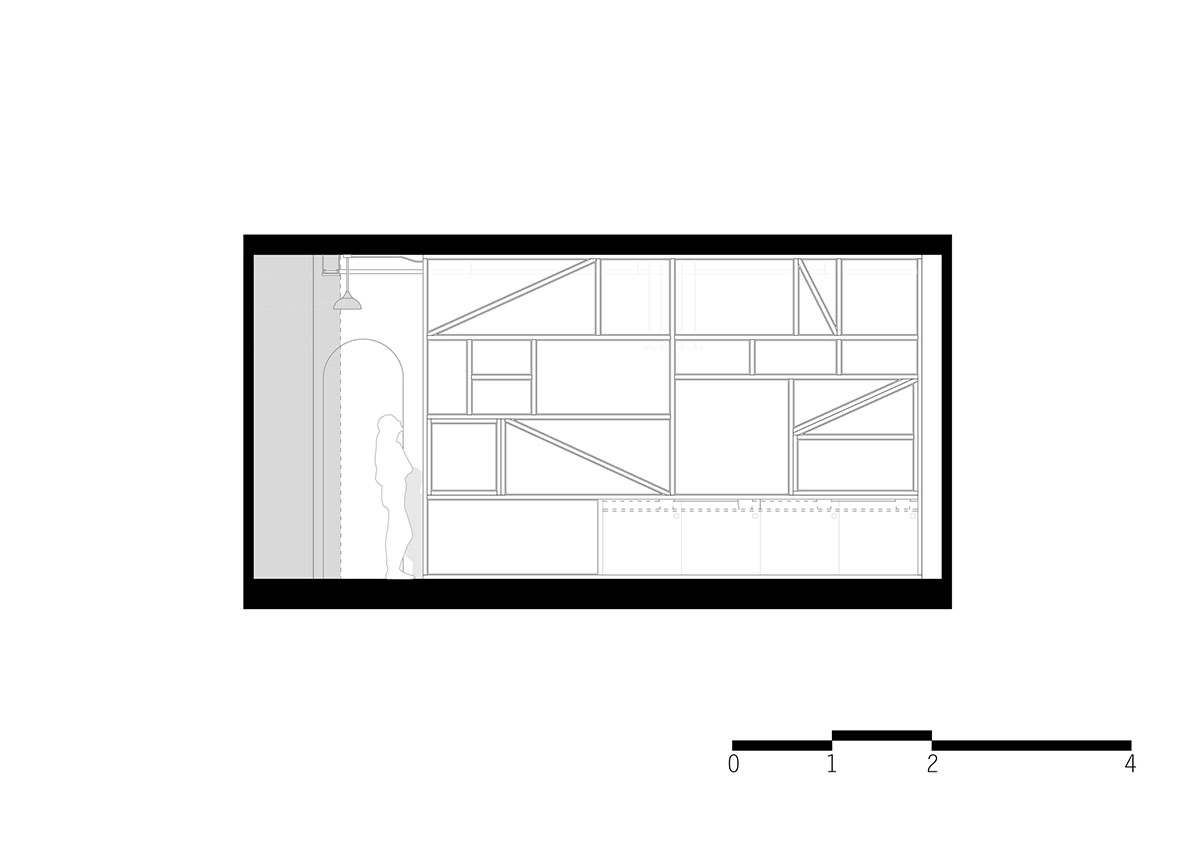
Section 4
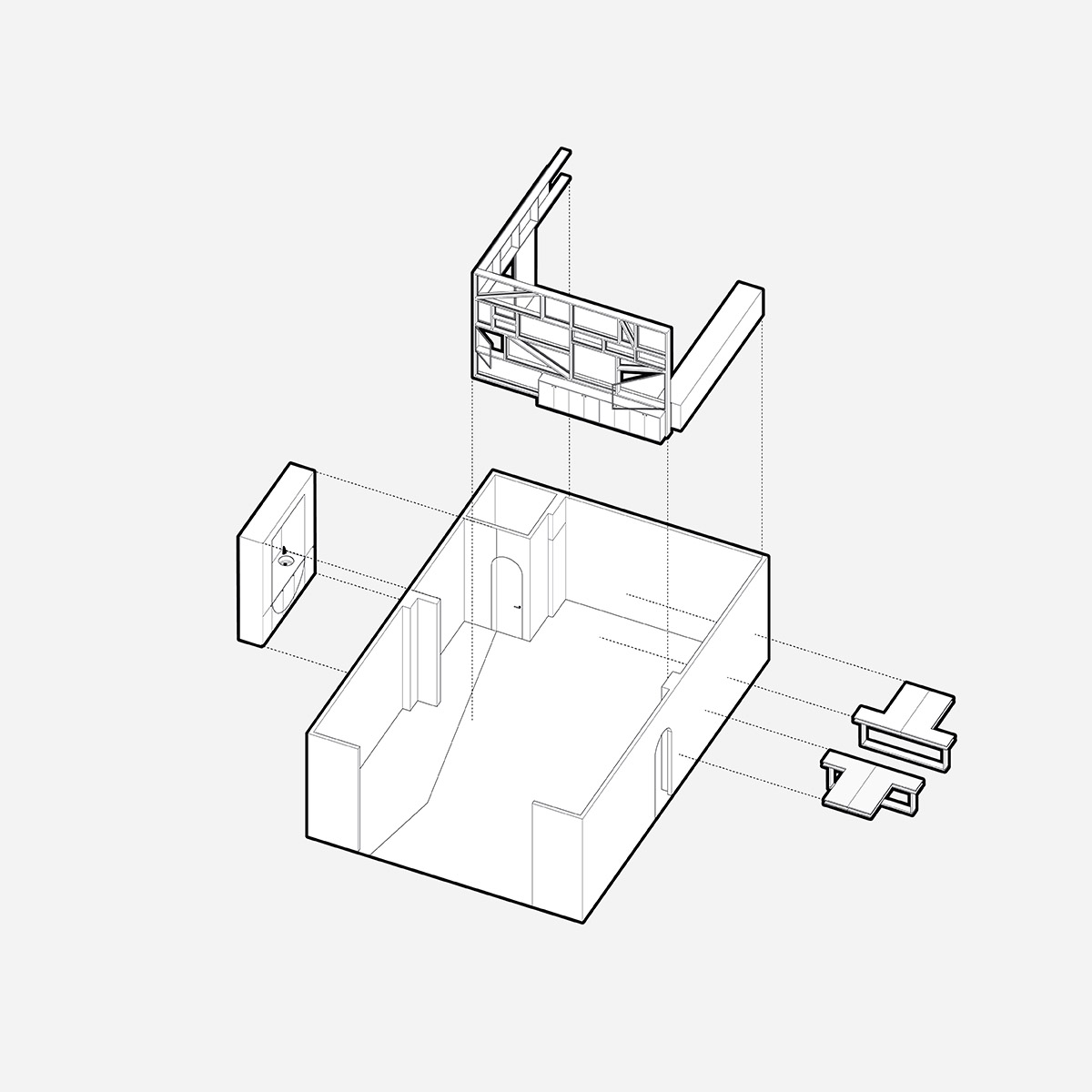
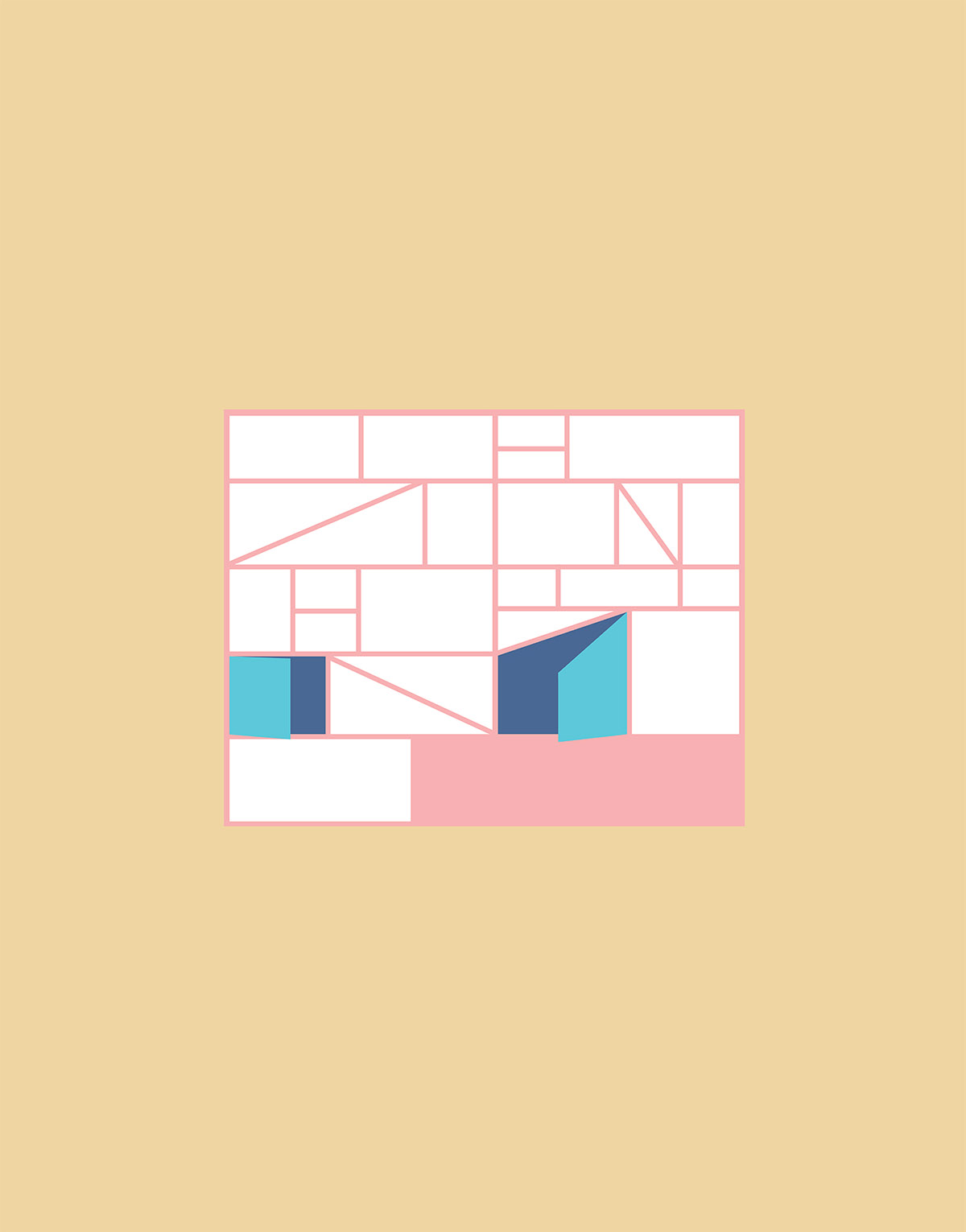
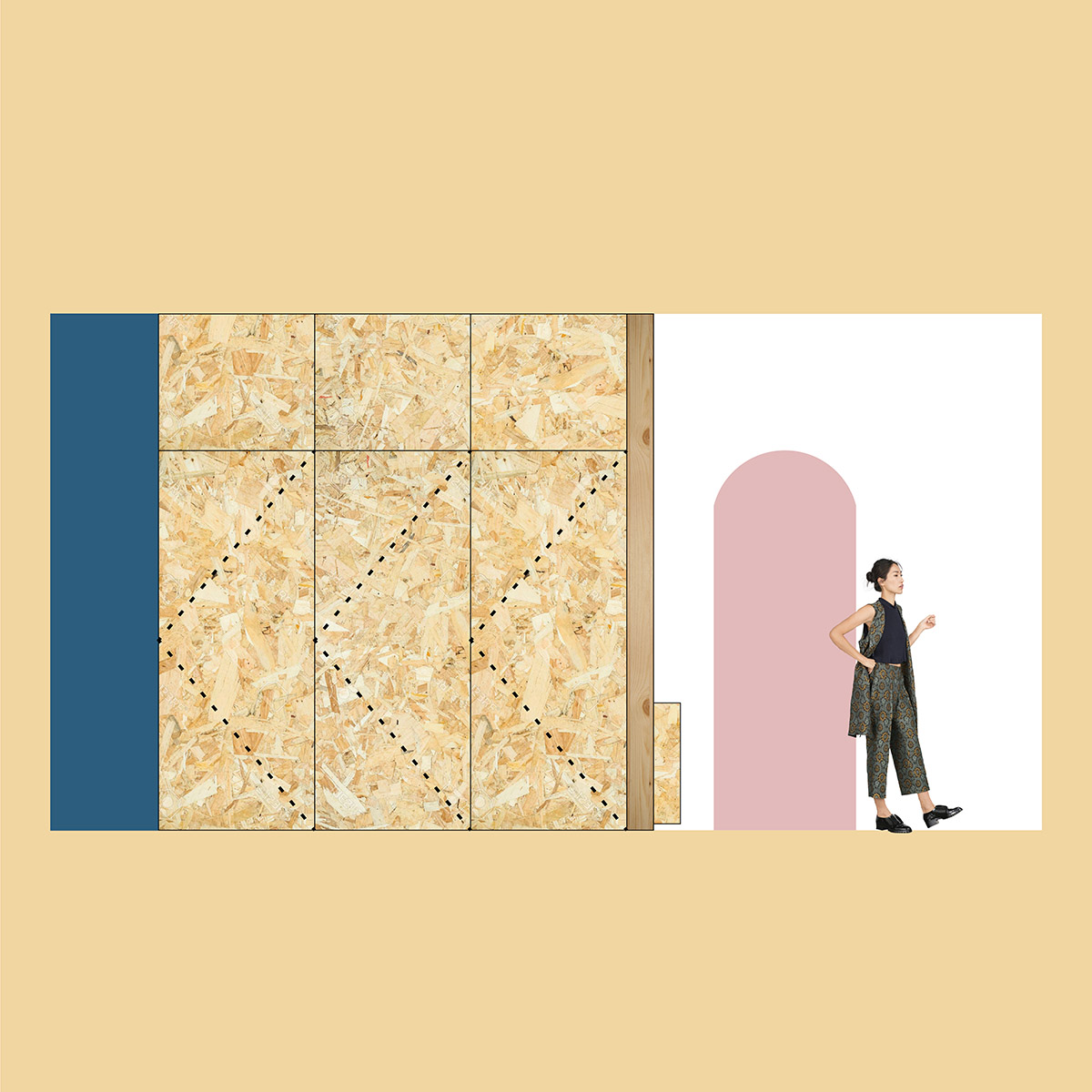
Project facts
Project name: Oriented Fibres
Architects: Juan Alberto Andrade & María José Váscones
Location: Guayaquil, Ecuador
Size: 80m2
Date: 2020
Architect Juan Alberto Andrade also has his own photography studio JAG Studio and captured the office's photos for the project.
All drawings © Juan Alberto Andrade and María José Váscones
