Submitted by WA Contents
ODA unveils design for Seattle Tower that features a craved-out open park in the middle of tower
United States Architecture News - Jun 10, 2020 - 11:27 5619 views
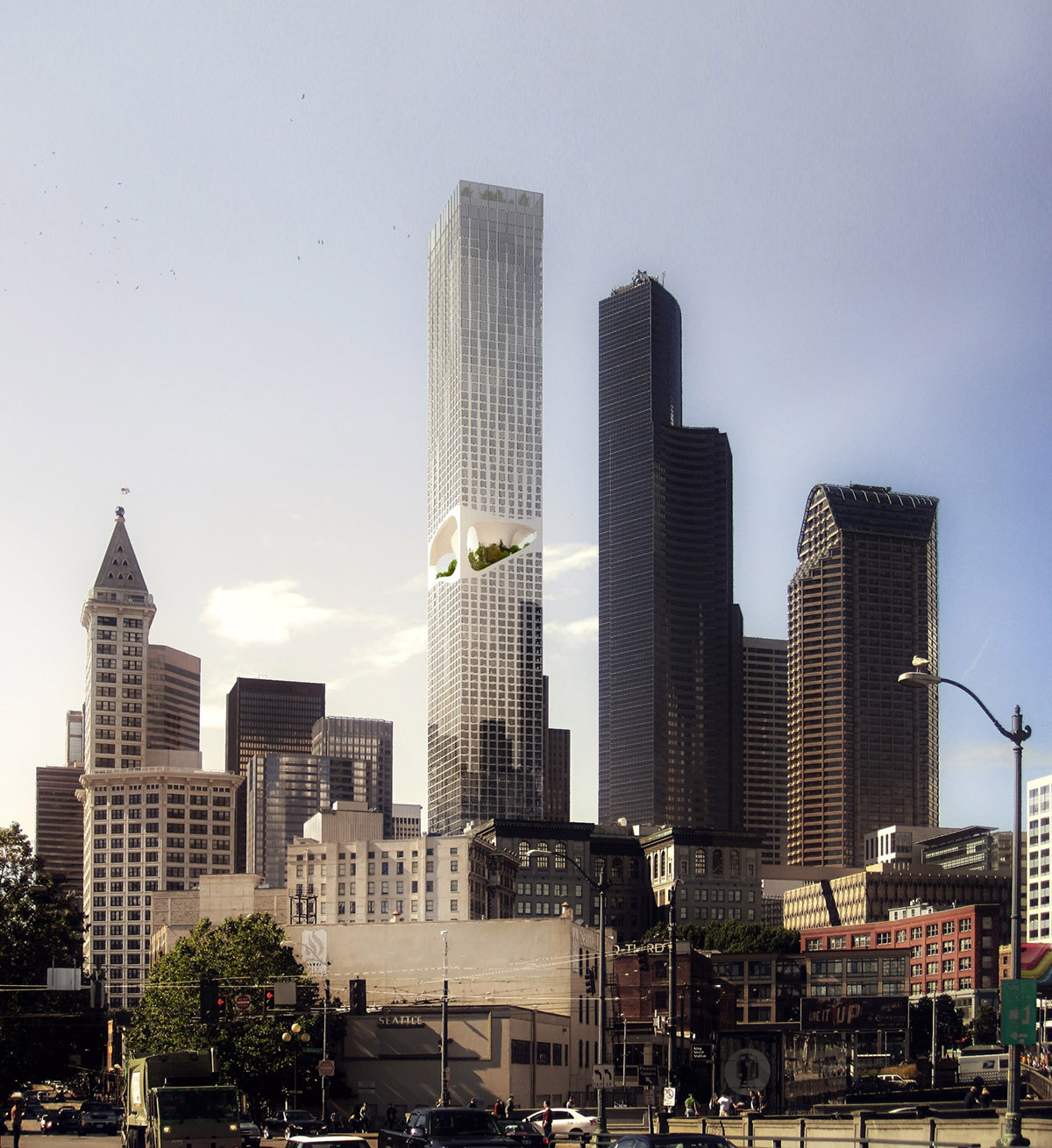
New York-based architecture studio ODA has unveiled its vision for a new tower in Seattle, which features a carved-out space for a shared park space overlooking at Seattle's natural beauty.
Named Seattle Tower, the 361-metre tower bring a new alternative vision to outdoor spaces affected by the coronavirus pandemic, as the global pandemic restricted spending time in outdoor areas.
The mixed-use tower, located in downtown Seattle, will include 1,080 residential units, retail units, parking and co-working spaces on the lower floors. A cut-out void in the middle of the tower will contain amenities that offer stunning views to Mt. Rainier.
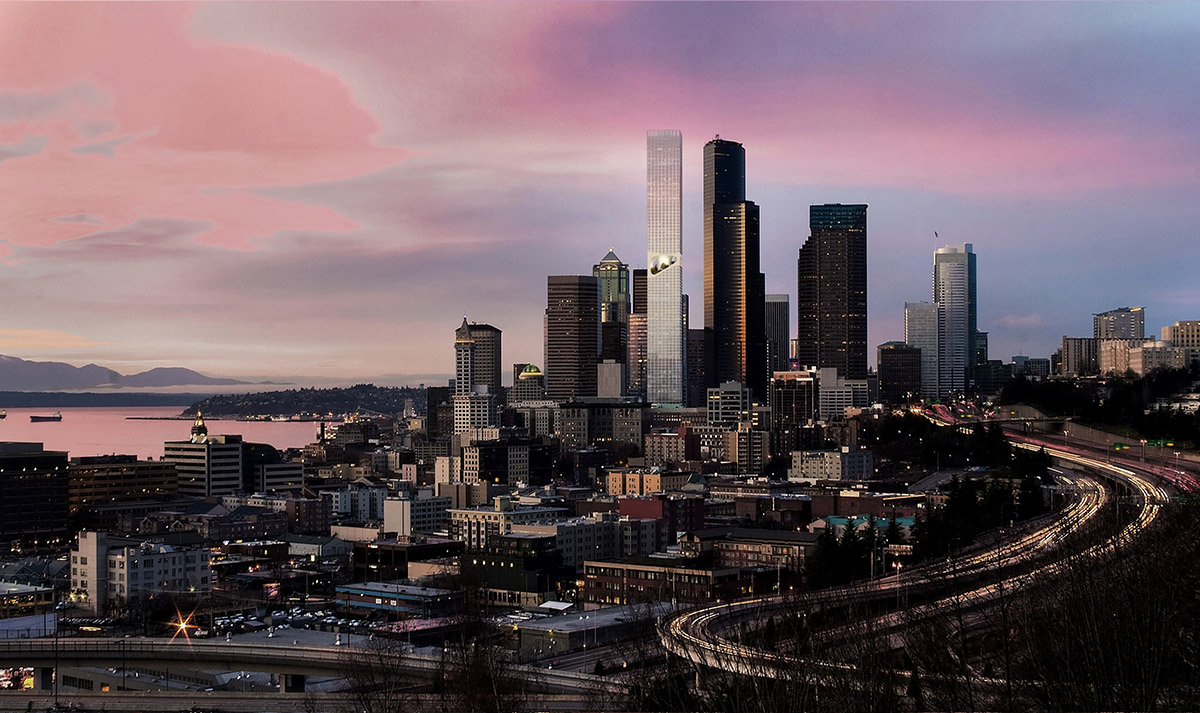
"The design reflects Eran Chen's belief that every city dweller should have access to outdoor space in their homes," said ODA.
"The ambition of the project is to create unique suspended gardens that echo the topography of the surroundings."
"The void in the middle of the tower serves residents two fold - in placing a shared amenity space outdoors, while offering stunning views provided by Seattle's natural beauty."
"Even though we've seen the trend of moving some amenities from a musty basement to higher floors, ODA is taking this concept to the next level," added the office.
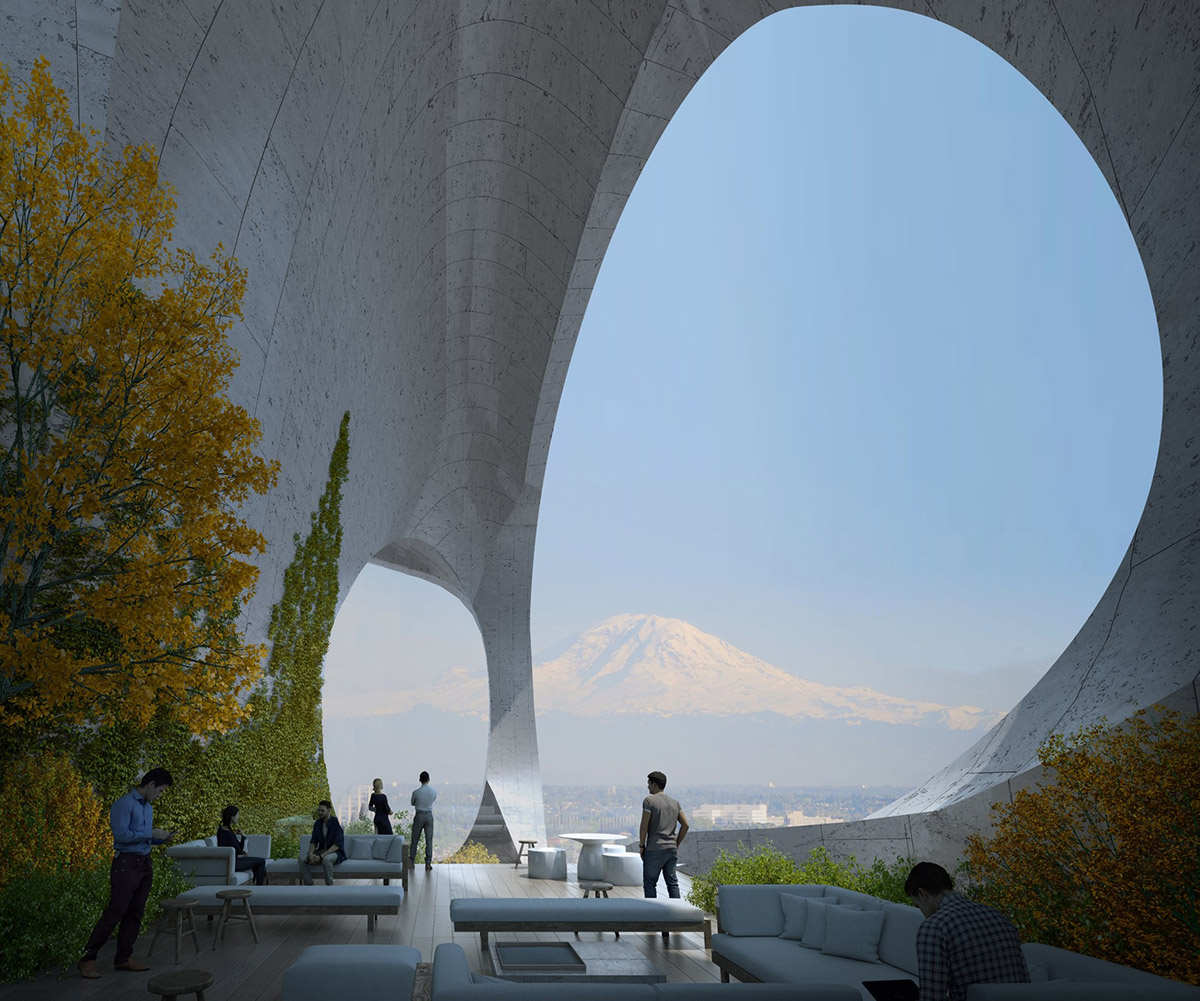
ODA's design intention aims to use architecture to bridge communities and create spaces for connection. "In most current tower iterations you can’t even open a window, but ODA is conceiving ways to open a door onto a garden in the sky," according to the studio.
These elevated amenities offer views of the sea or mountains in the distance, new places to connect with neighbors in spaces big enough to sit outside and feel the wind blow through your hair.
The tower draws a slender profile that contains a gridded facade configuration, an irregularly-arranged void in the middle of the tower marks the building from afar.
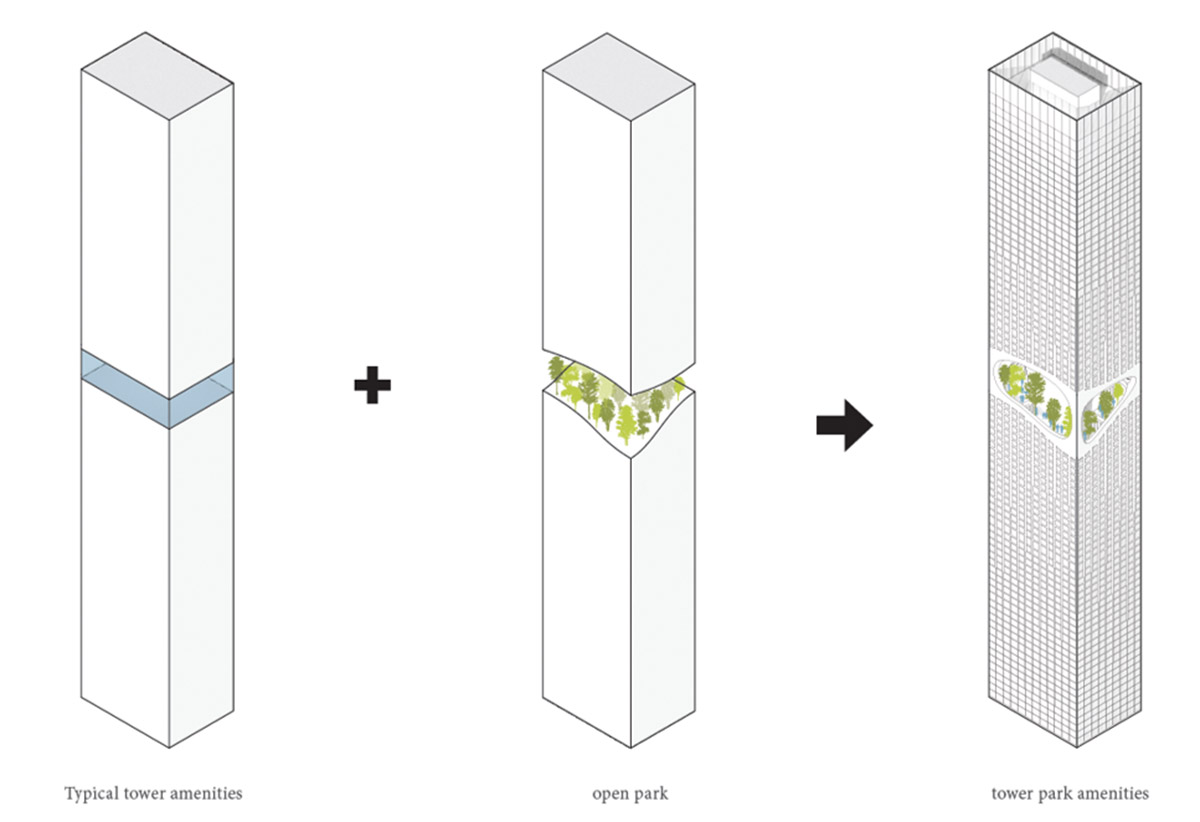
"There must be a better way to arrange our homes in our increasingly dense cities where we can enjoy our privacy while acknowledging our neighbours, where we can all access outdoor spaces and feel the sunshine on our face," said Eran Chen, Founding Principal, ODA New York.

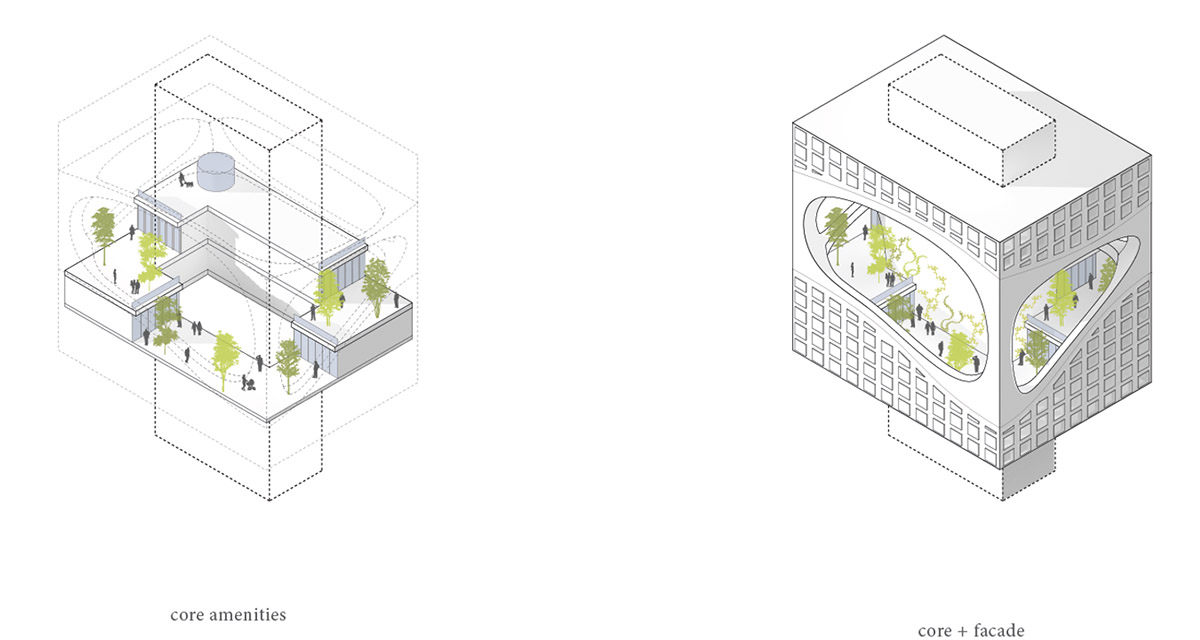
ODA was founded by Eran Chen in 2007. The firm is centered around residential architecture, while producing innovative skyscrapers in many parts of the world, which challenges conventional perspectives of dwelling.
ODA recently released plans for a new mixed-use masterplan in post-industrial sites in Moscow. The firm is also working on plans to expand Rotterdam's historic post office which will feature mini vaulted windows.
All images courtesy of ODA
> via ODA
