Submitted by WA Contents
ODA to expand Rotterdam's historic post office with tower featuring mini vaulted windows
Netherlands Architecture News - May 21, 2019 - 00:29 15425 views
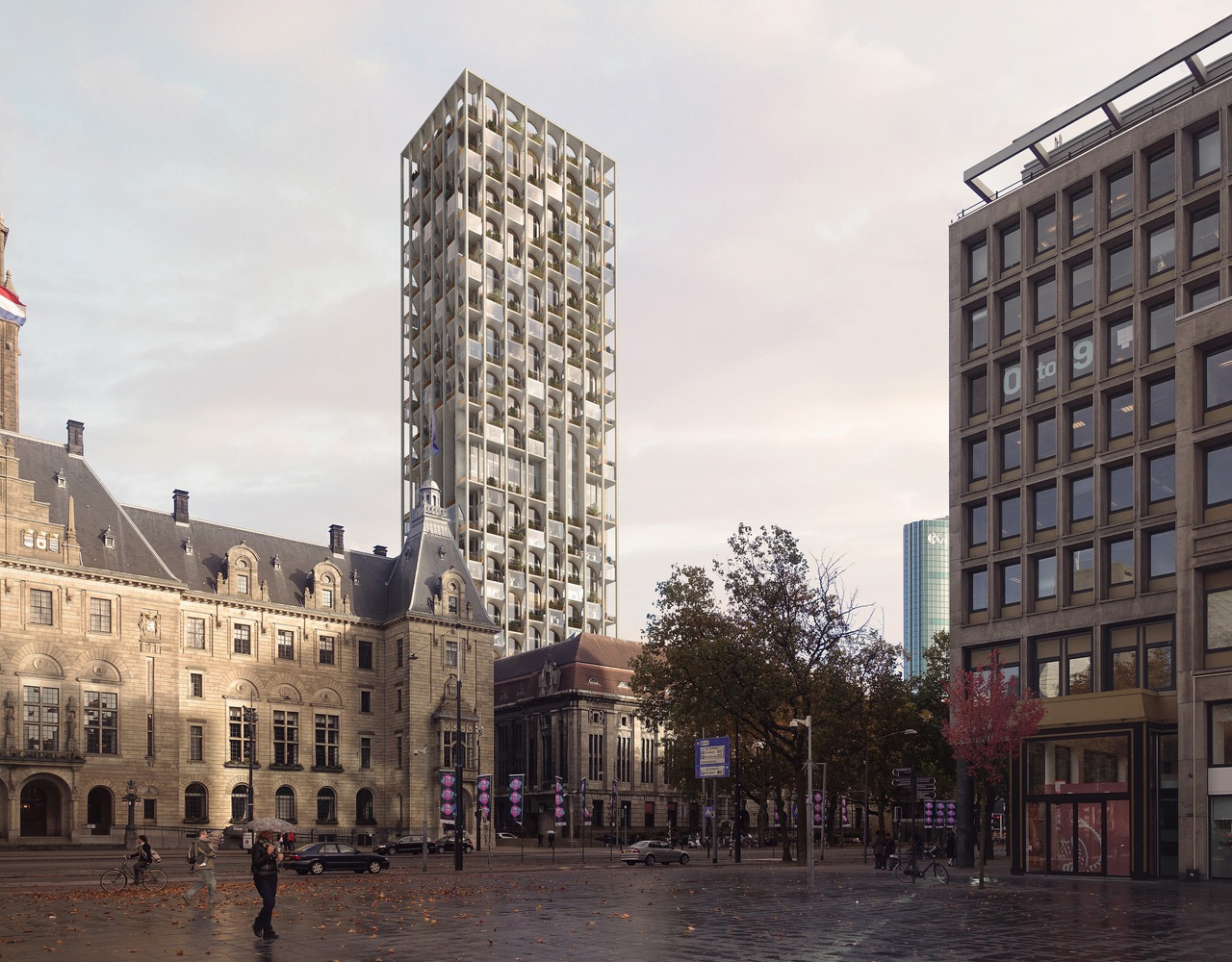
ODA New York has unveiled design to expand Rotterdam's historic post office with new tower featuring mini vaulted windows that create a special pattern on its façade.
Called Post Rotterdam, the new 150-meter tower will be developed as part of the expansion plans of the historic building, which will include residential and retail units with a five-star hotel adapted for the tower.
Located in Rotterdam's city center - just behind MVRDV's Market Hall, the building was originally built in 1916 and it was one of the only original structures still standing after Rotterdam Blitz, the aerial bombardment that in 1940 leveled nearly all of the city’s historic core.
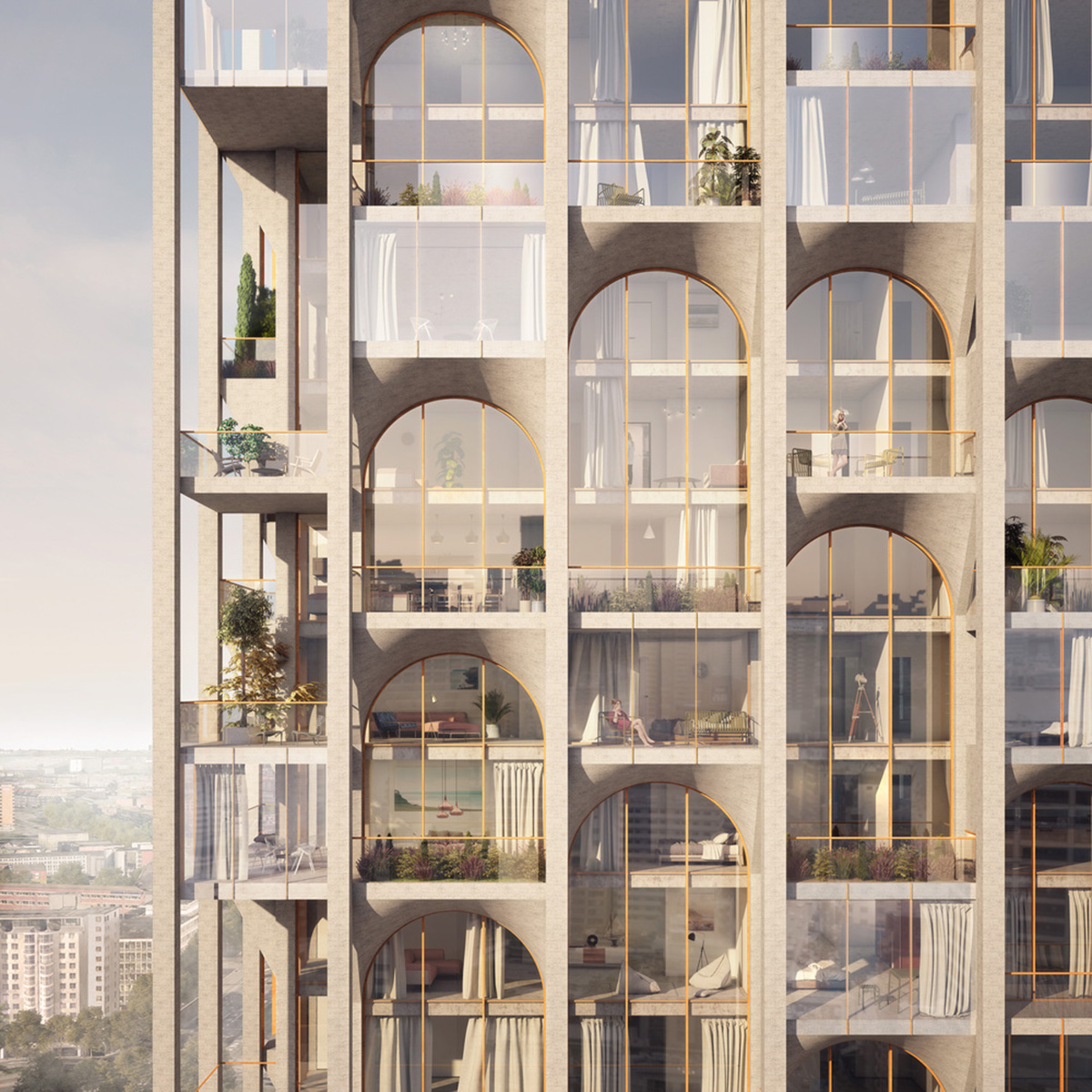
The iconic structure was left empty more than a decade, now ODA New York was commissioned by Omnam Group to revitalize the building with a new vision and ambition to deliver a civic hub worthy of its central setting. ODA was selected from a wide range of international offices, including BIG and Studio Libeskind.
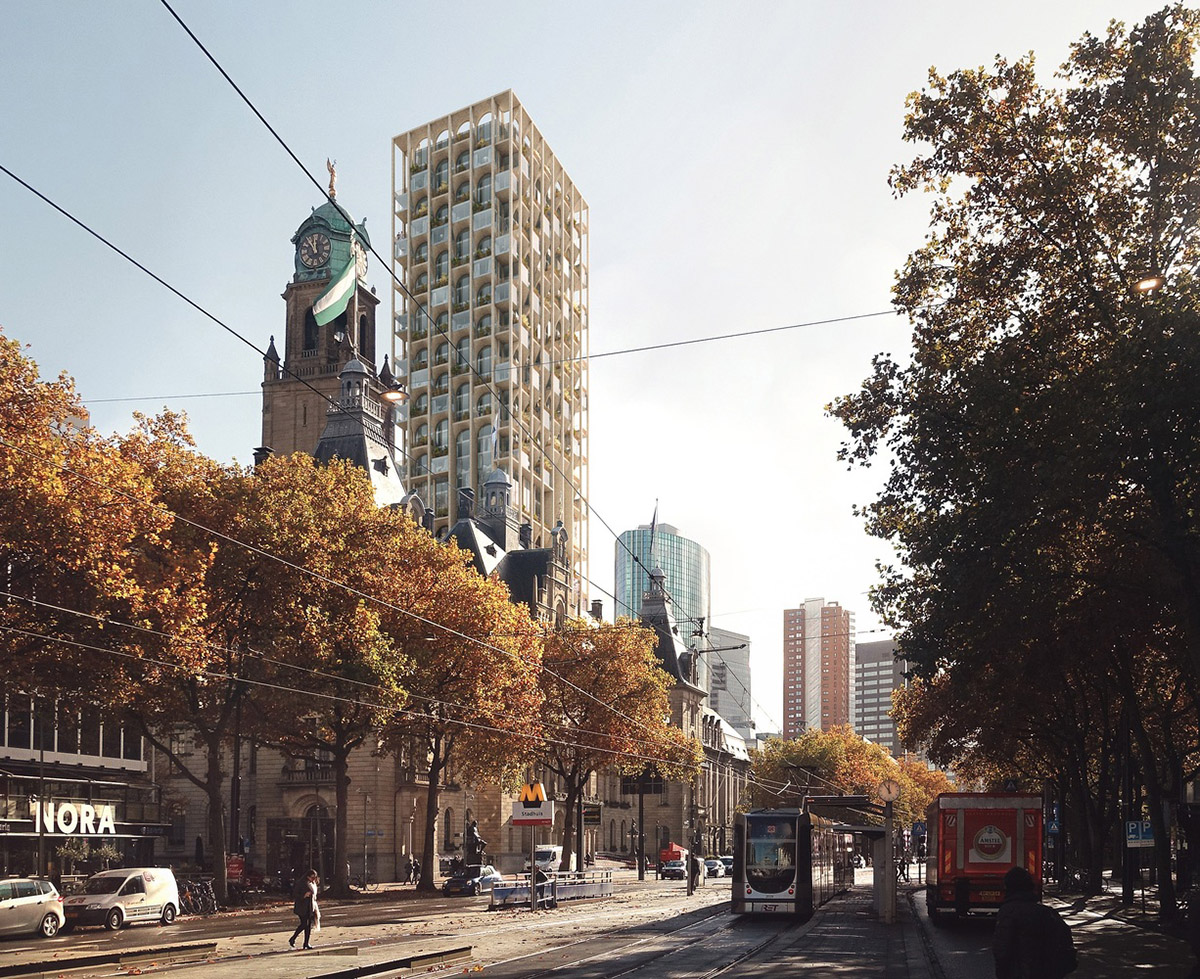
The new tower will rise towards the rear of the Postkantoor and straddle the existing open courtyard at the Rodezand wing. The vaulted plinth of the tower will greatly enhance the experience of the courtyard, coupling it with the Great Hall of the Postkantoor.
In a subtle nod to context, ODA mirrors the rhythm of five-meter spacing between columns on the Postkantoor’s facade in a stone grid that defines the tower.
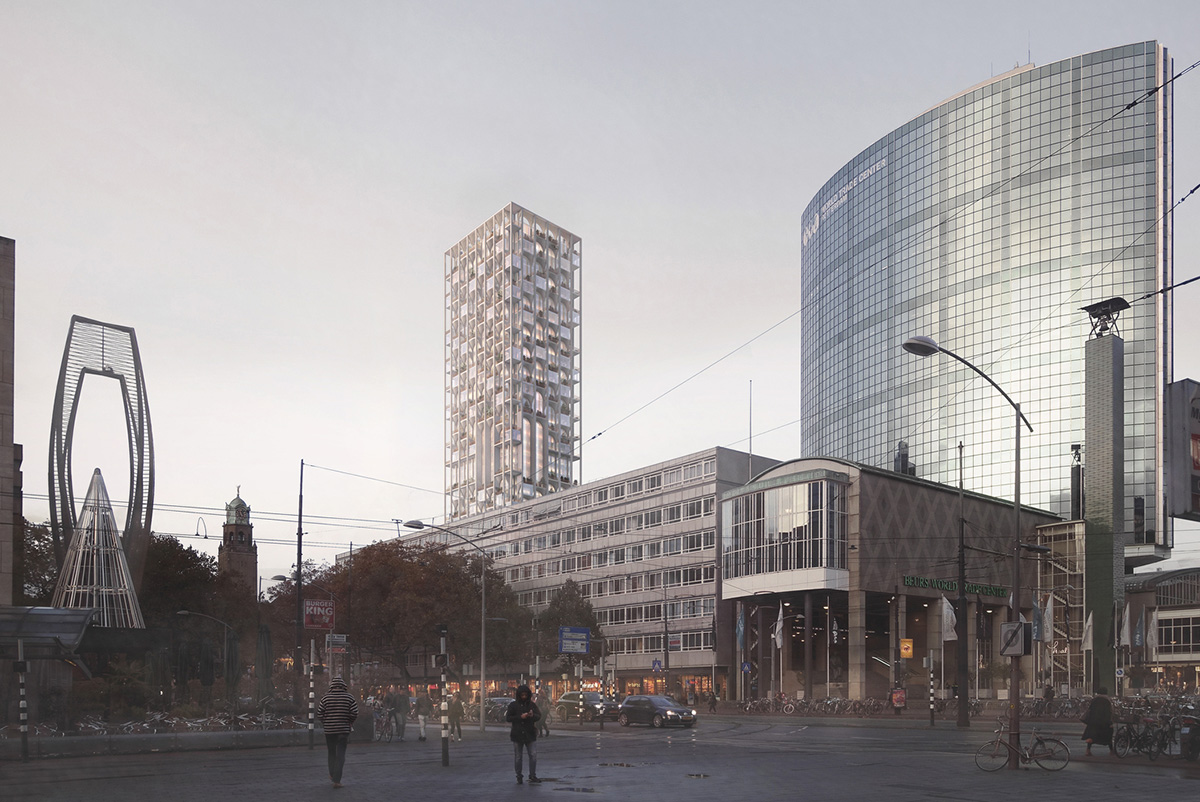
"Designed with nonpareil windows, the Post tower shows openings that vary in size and shape to funnel daylight. This variety sets a break from the series of glass-facade towers along the new Rotterdam skyline, and celebrates the elegance of the main hall along its profile," said ODA.
At the street level, the majestic Great Hall - a vaulted, 1916 marvel soaring 22,5 meters (almost 74 feet) in height- will undergo a faithful restoration to serve as the project’s public heart, fed by existing entrances at Coolsingel and Meent.
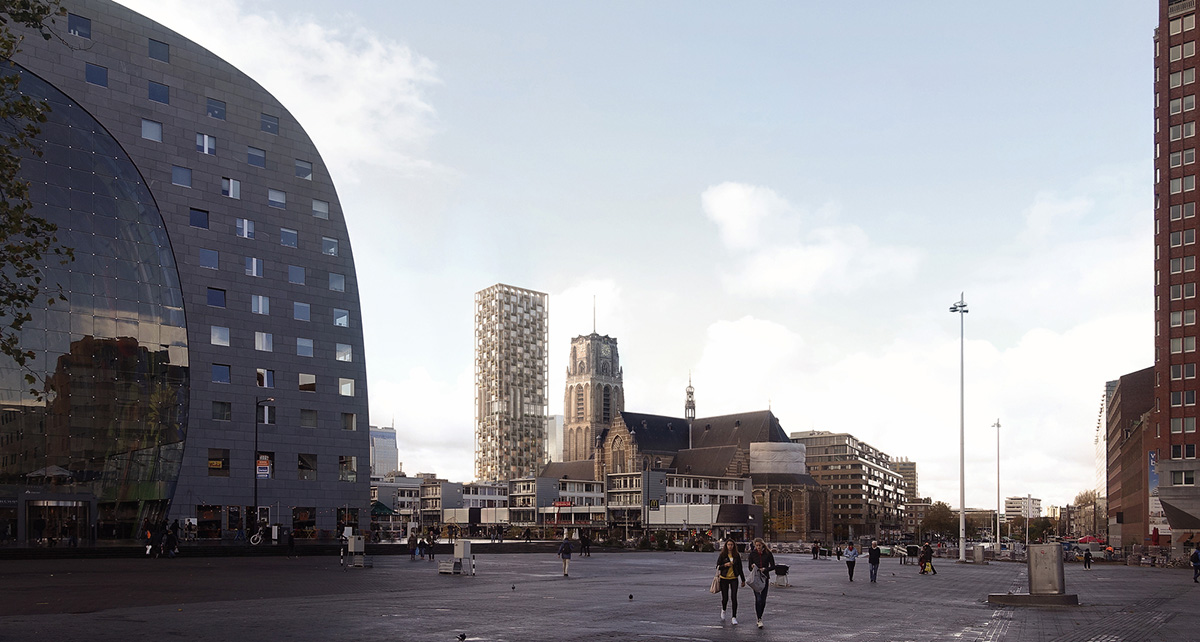
A new entrance on Rodezand will render the hall accessible from all sides, and will connect with the building’s back courtyard to form a sweeping passageway.
Throughout the hall and courtyard space a slew of public amenities in the form of retail, galleries, restaurants and cafes - many with open sight lines to the Coolsingel and Rodezand streets- will add up to the city’s pedestrian experience.
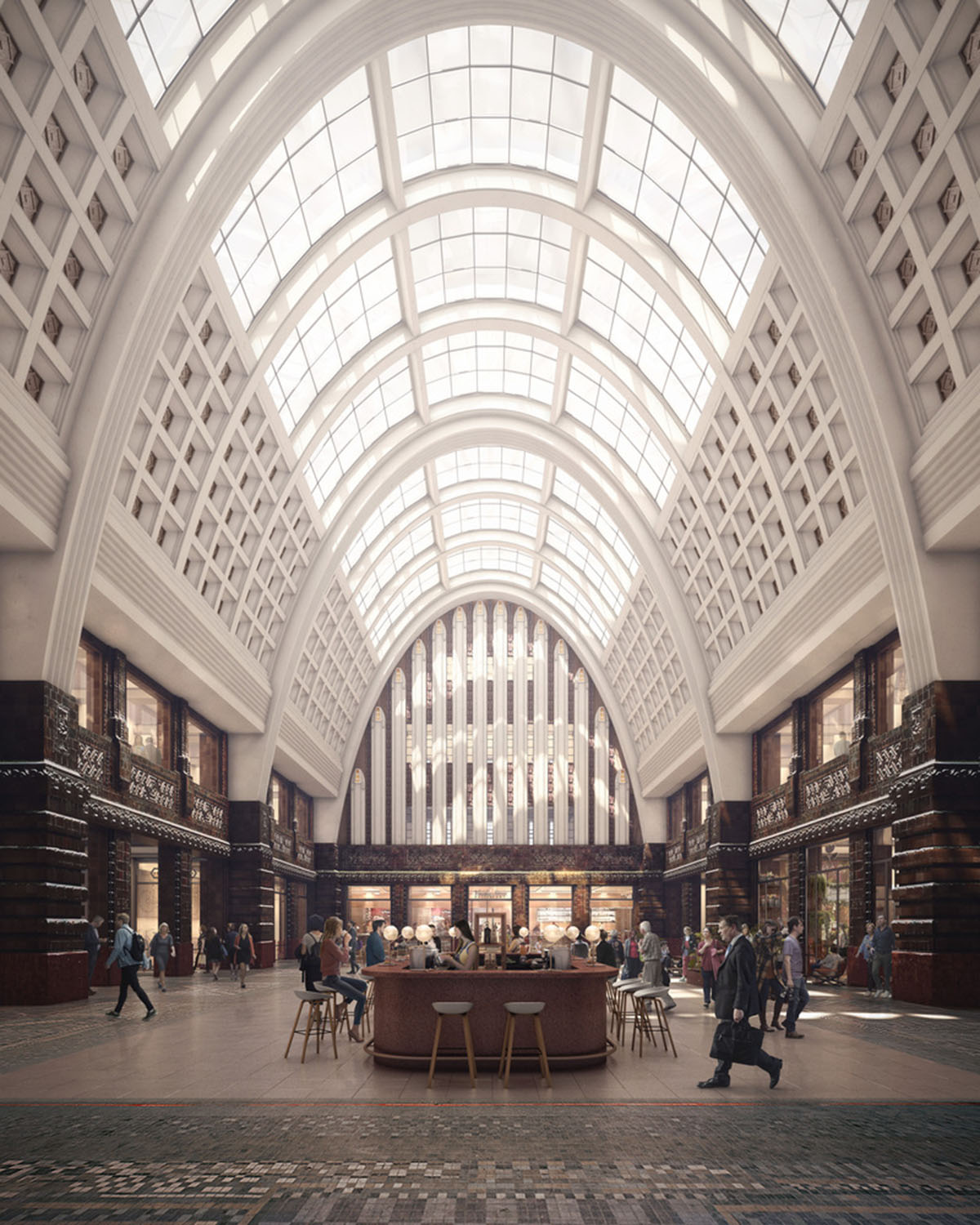
The upper floors, formerly dedicated to the telegraph and telephone services of the Post Office, will be revived with a unique five-star hotel operated by leading brand Kimpton. The building will be accessible from every side, this monument will, once again, serve as a point of engagement in the city center, a link between Rotterdam Centraal, all the way to the bustling Market Hall.
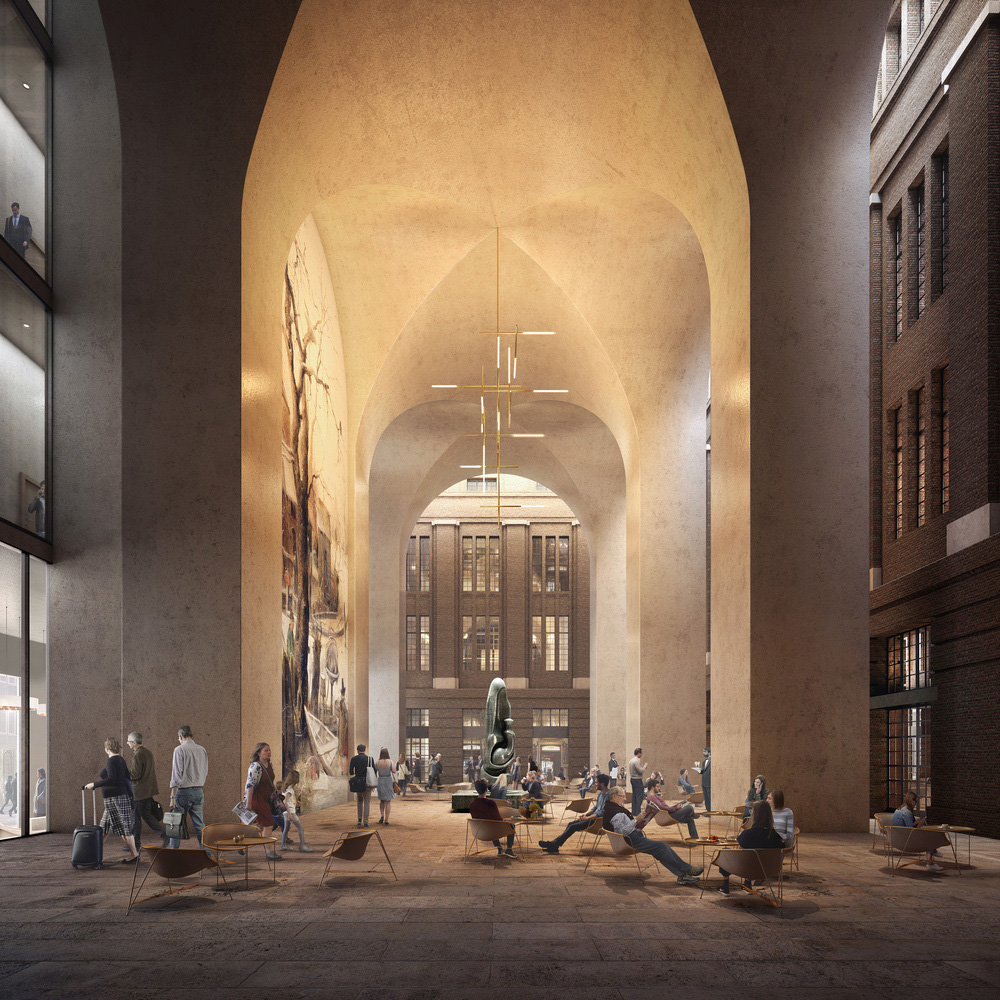
"The new Postkantoor will update the skyline without rupturing it, and the community will be offered a renewed take on a building full of memories," added the firm.
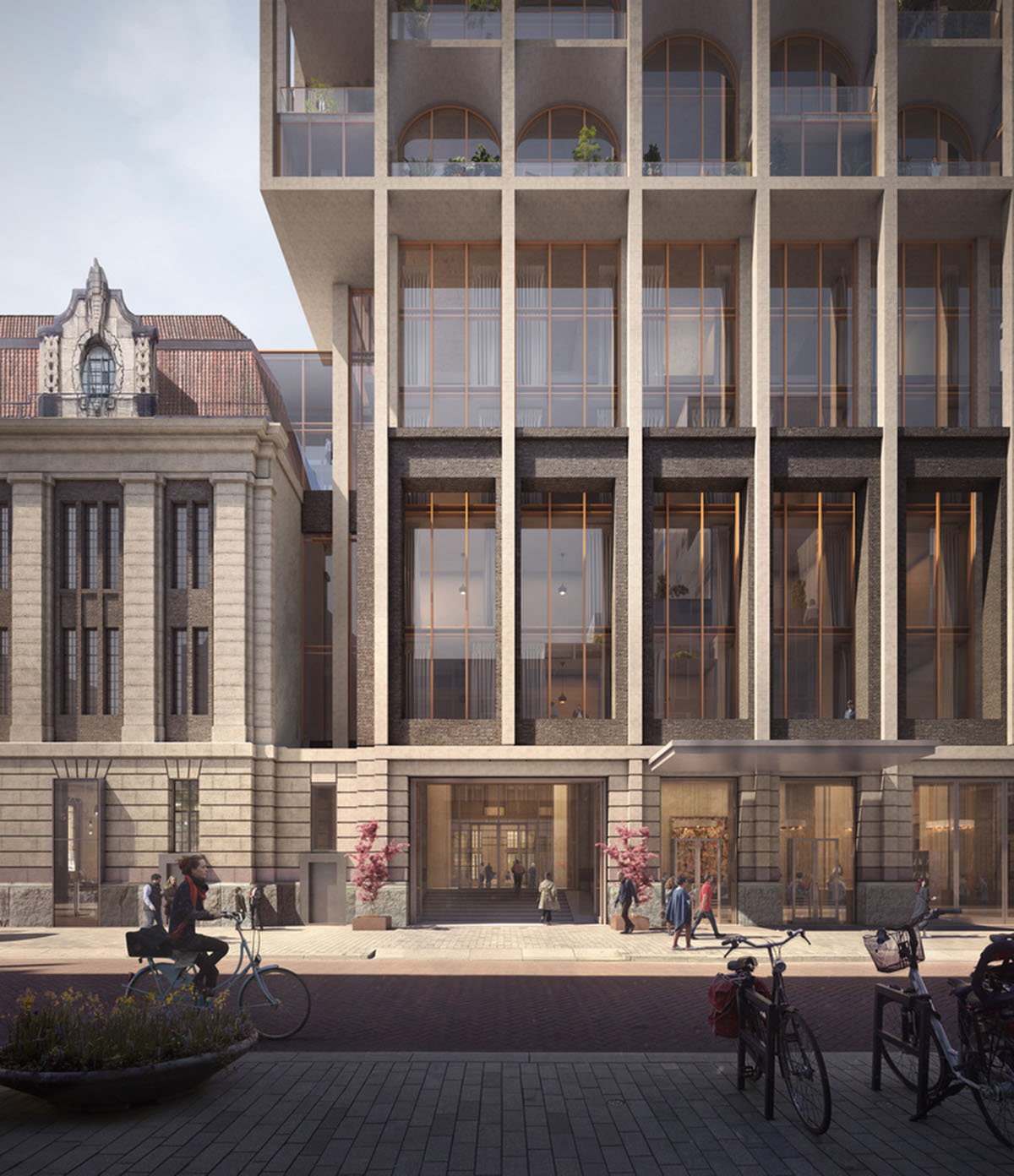
ODA is working closely with Dutch practice Braaksma & Roos Architectenbureau, widely recognized for their adaptive reuse expertise and skilled heritage assessment.
West 8, the lead urban design practice working on the redevelopment of Coolsingel will also collaborate with the landscape design for the Post Rotterdam, maximizing opportunities for connectivity on the surrounding streets.
Construction is expected to begin this year.

Rotterdam site map
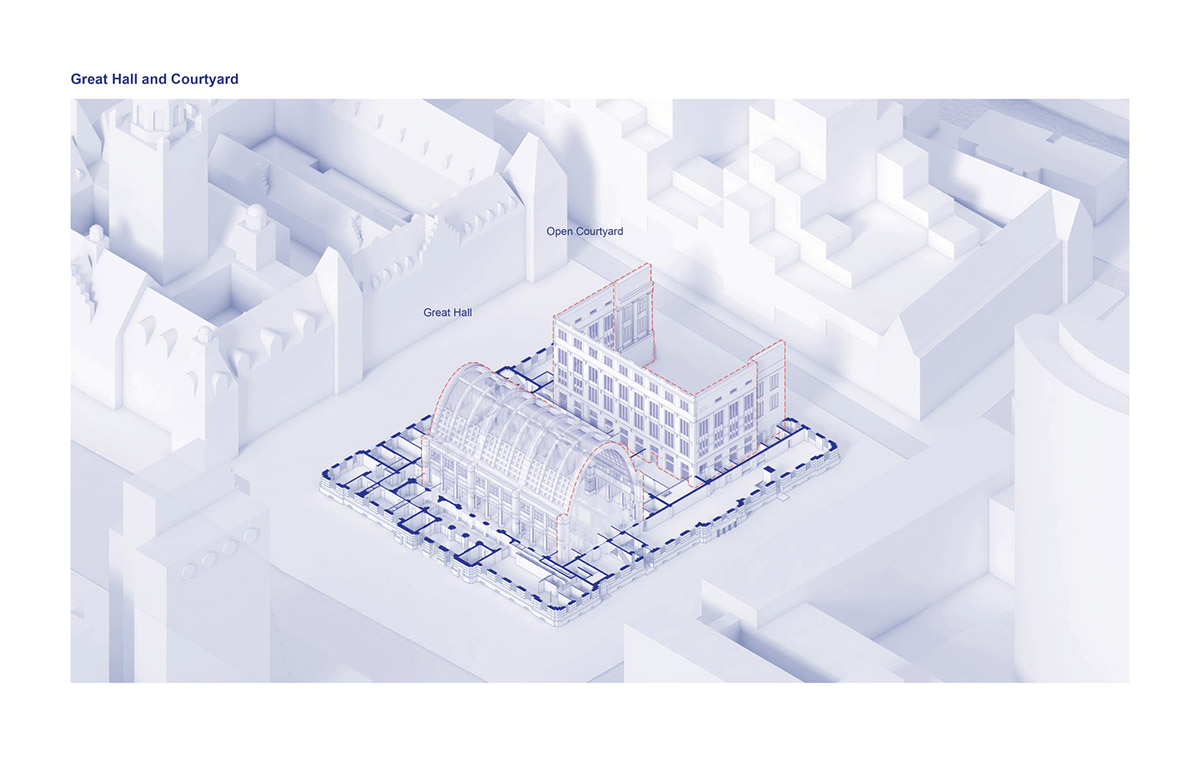
Great Hall and courtyard
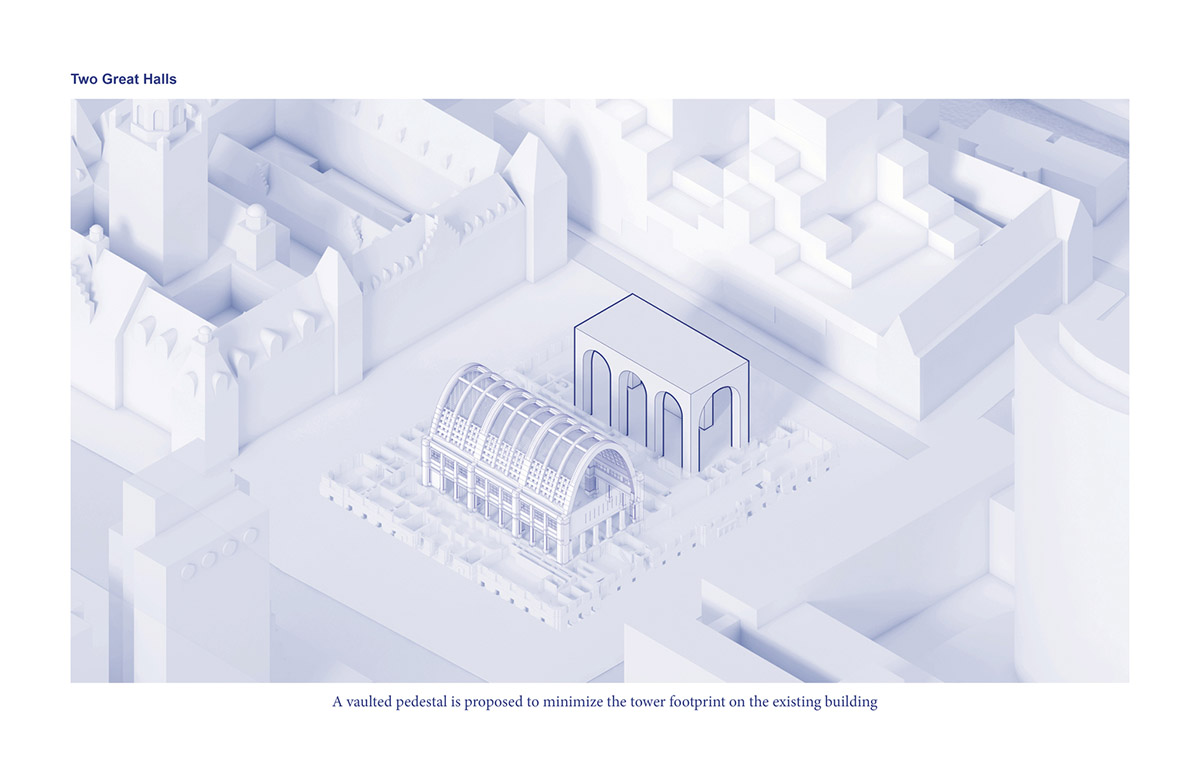
Great Hall
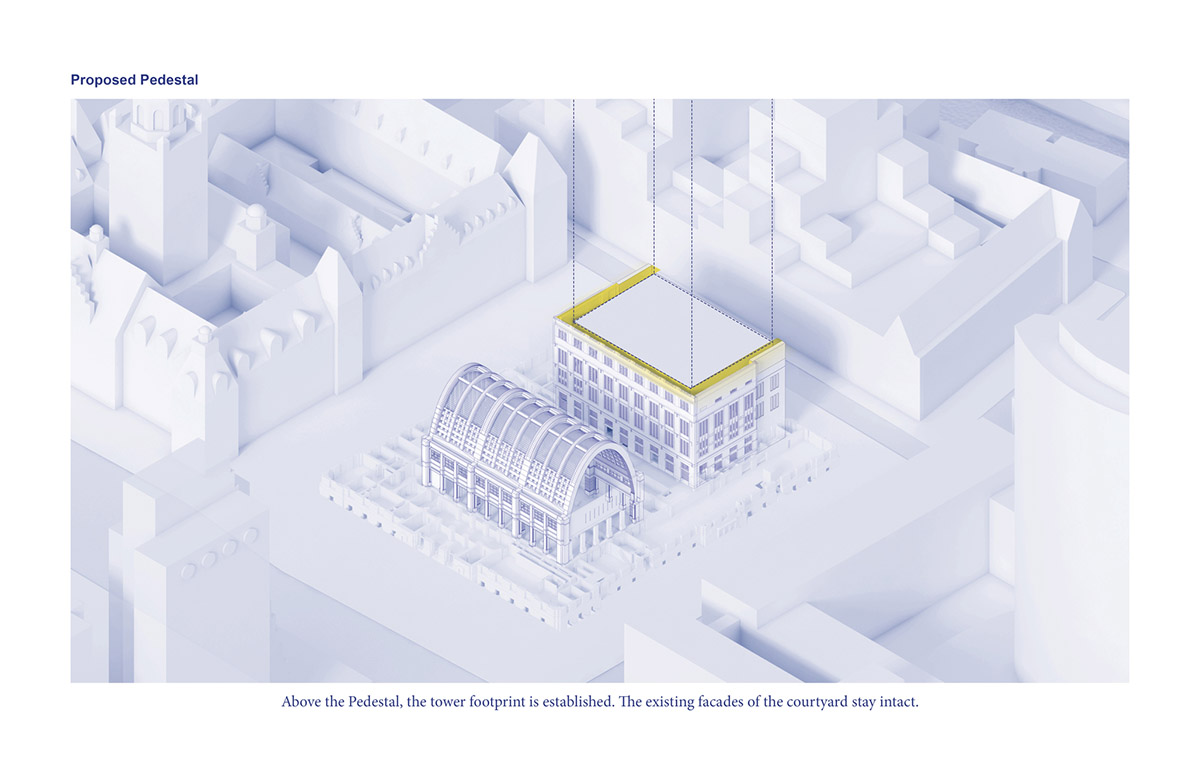
Proposed pedestal
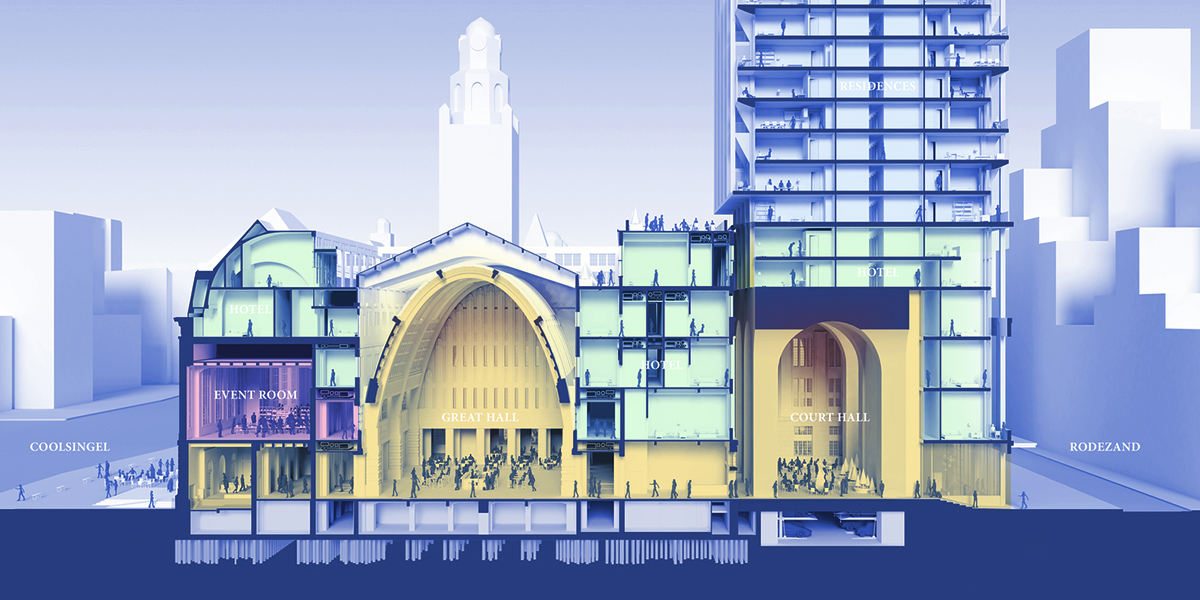
Section perspective
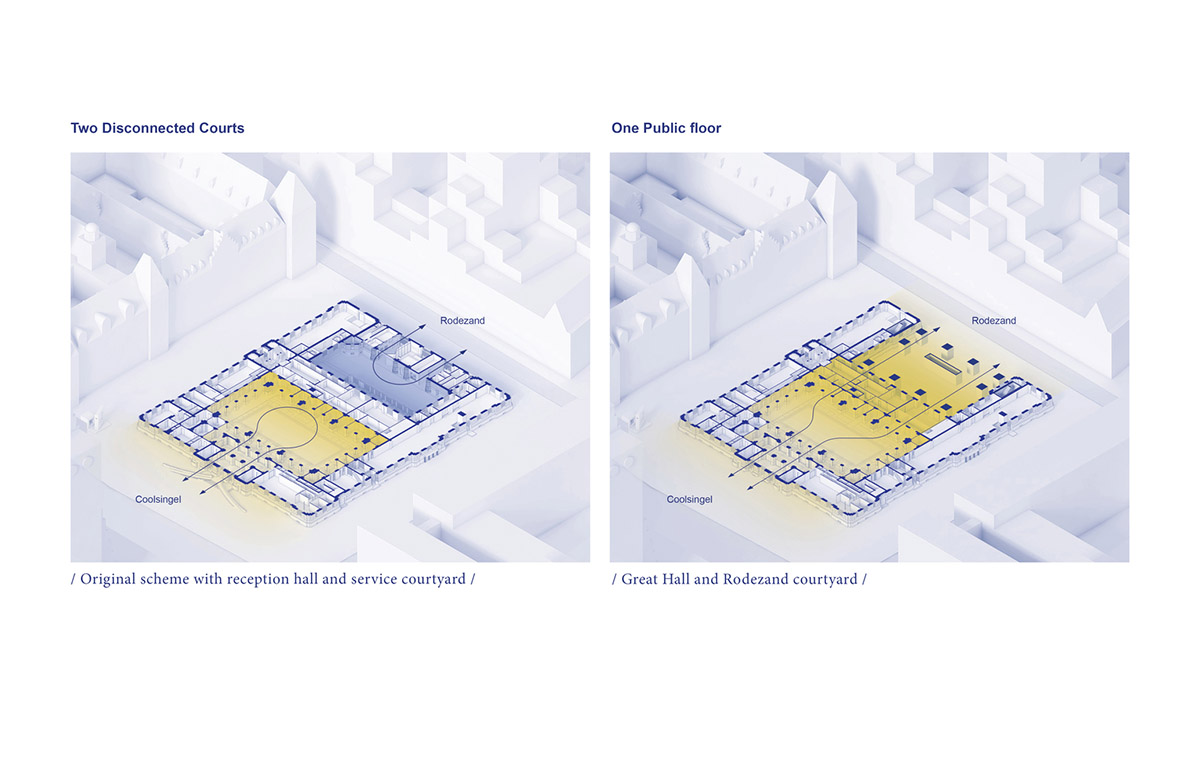
Courts before and after
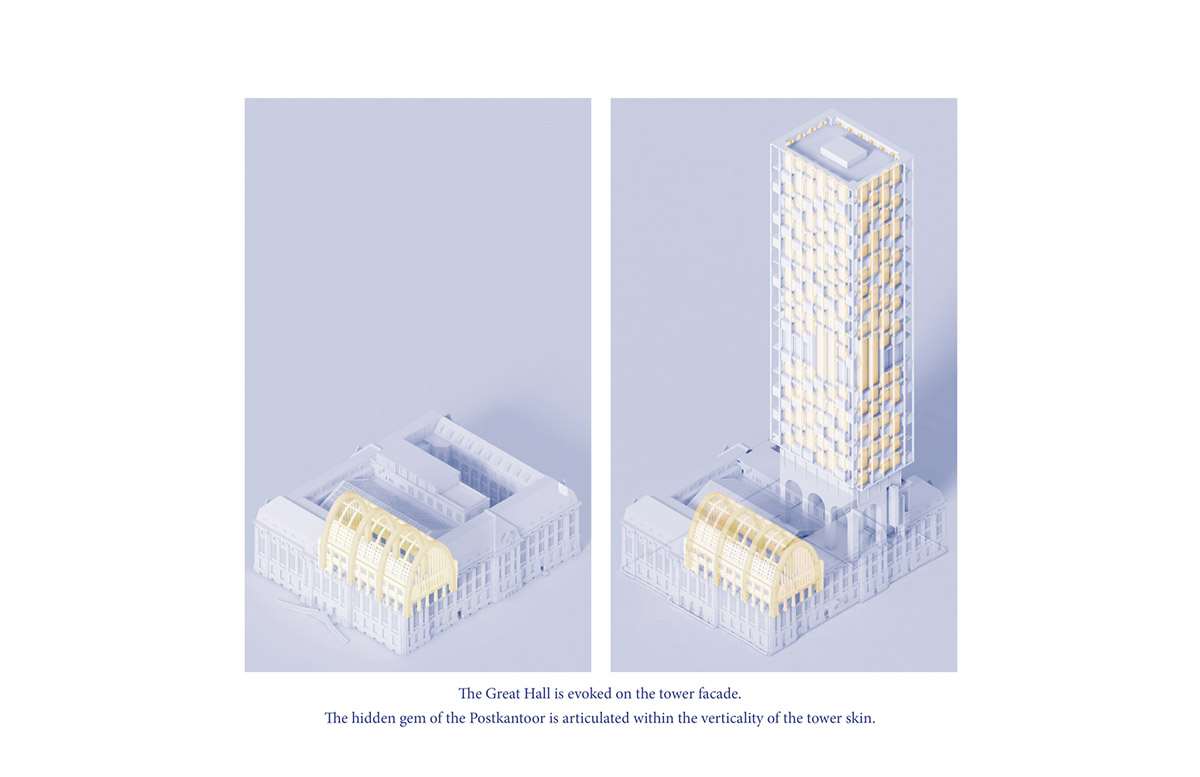
Concept diagram
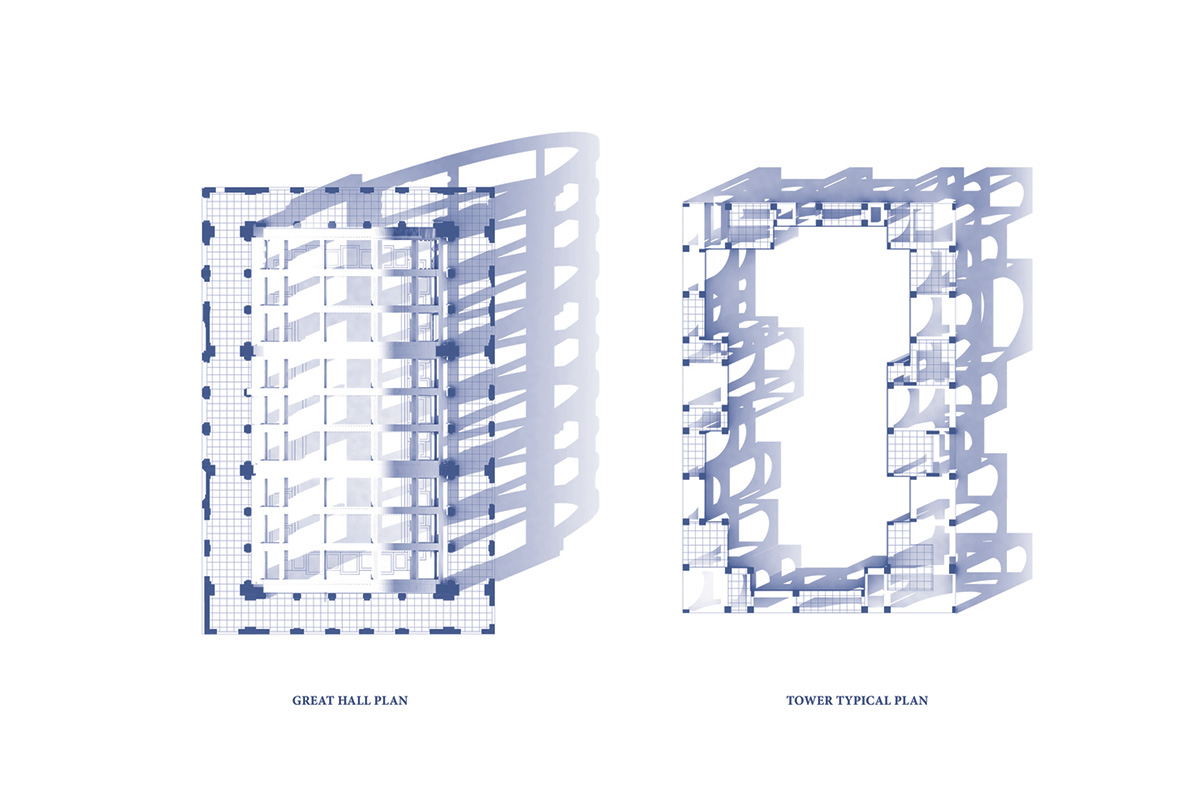
Concept plan
Project facts
Location: Coolsingel 42, 3011 AD Rotterdam
Client: Omnam Group
Size: 850000 sf
Team: Eran Chen, Yaarit Sharoni, Michael Unsicker, Juan Roque Urrutia, Steven Kocher, Saranya Kanagaraj, Audrey Topp, Natsumi Oba, Zach Zeller, James Moulder, Ryoko Okada, Katherine Mendez, Matthew Rosen, Nofar Ashuri
All renderings © Forbes Massie
All drawings © ODA
> via ODA
