Submitted by WA Contents
Mecanoo adds new transparent wing to Museum Boijmans van Beuningen in Rotterdam
Netherlands Architecture News - Jun 08, 2020 - 13:15 3133 views

Mecanoo has unveiled design to extend the Museum Boijmans van Beuningen, an art museum in Rotterdam in the Netherlands.
With new extension plans, Mecanoo designs a new transparent wing that acts as a "catalyst and connector" to the existing buildings.
The plans for the Museum Boijmans van Beuningen were presented to the City Council on June 4, 2020.
Museum Boijmans Van Beuningen has a unique international collection. Boijmans considers the wings of the architects Van der Steur (1935, national monument) and Bodon (1972, national monument in proceedings) as part of the collection.
Both wings are restored to their original strength and with the addition of the Mecanoo wing, the Museum Boijmans Van Beuningen ensemble is transformed into a beautifully clear complex with good logistics for both visitors and the back of house. The Museum Garden is also undergoing a metamorphosis.
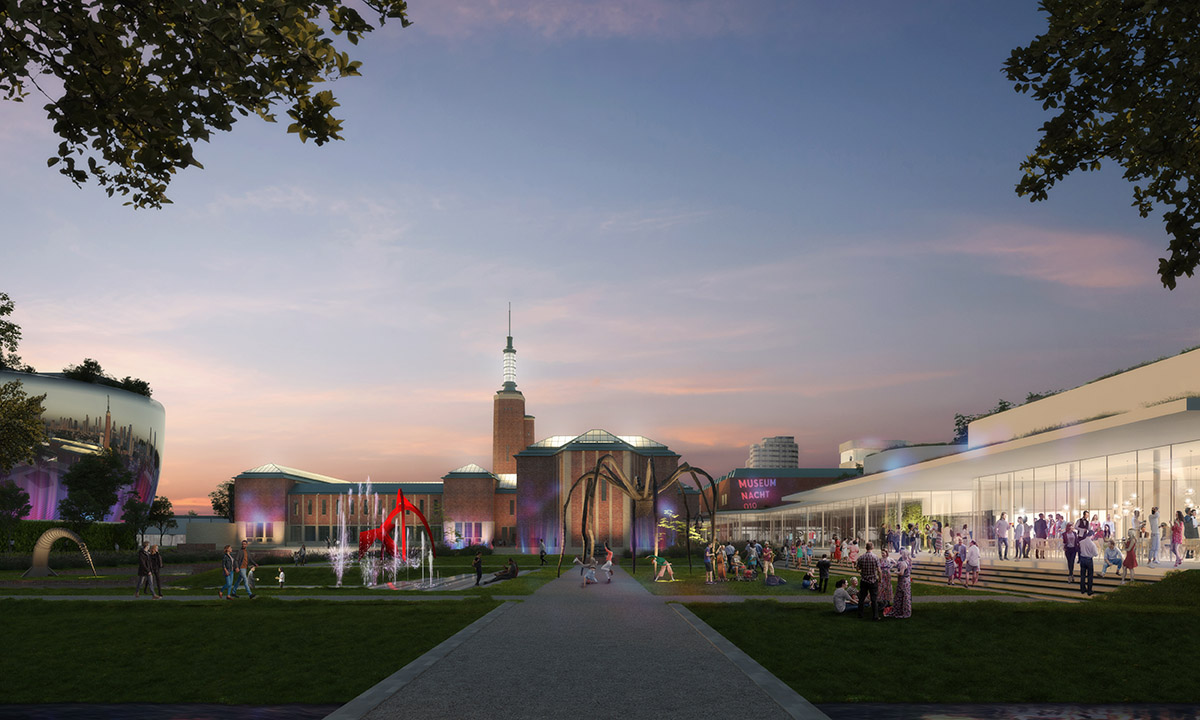
Museum Boijmans Van Beuningen - Museumpark - night view
"Over the years, the museum has become a maze due to the many renovations. The entrance is difficult to find, the public has poor orientation and gets lost," said Mecanoo.
"The logistics of the back of house have always been very problematic."
"There is overdue maintenance and a lot of asbestos in challenging places. Boijmans has no front and the Museum Garden in the Museum Park feels like it is positioned at the rear."
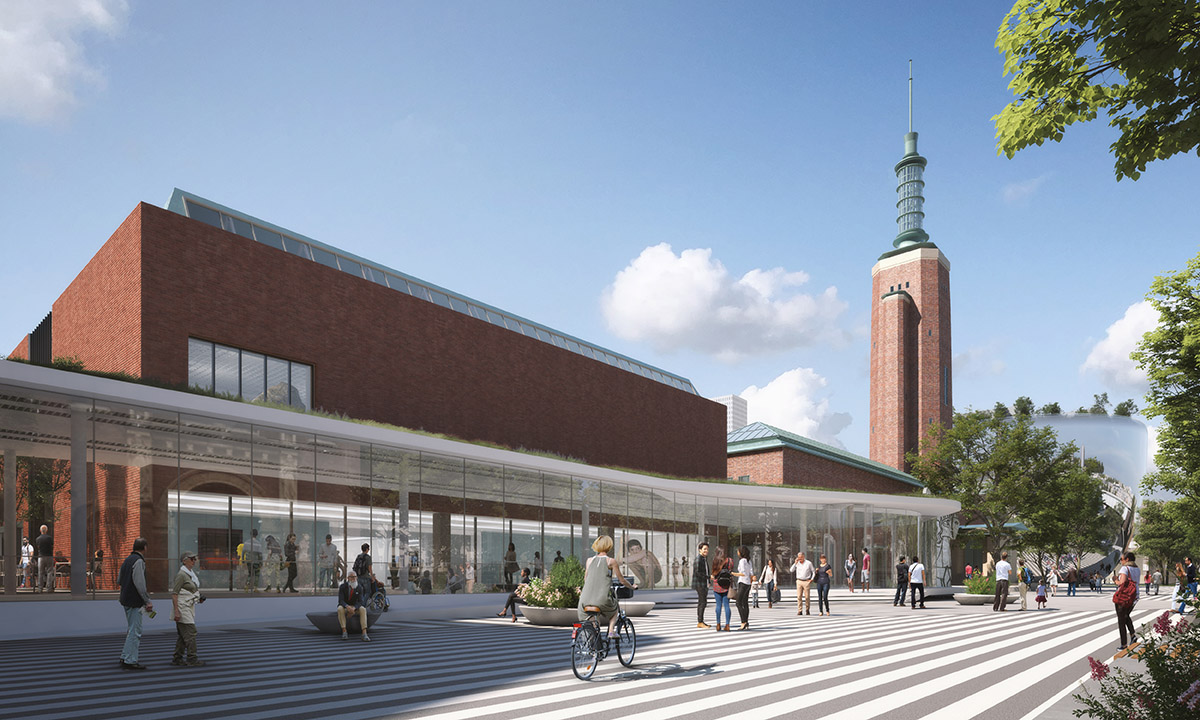
City entrance
Museum public passage
Mecanoo's new wing is designed with a fluid transparent passage that can be a multifunctional foyer and entrance point. Mecanoo introduces a transparent passage, meandering organically between the buildings of Van der Steur and Bodon.
A public passage from city to park and from park to city. Boijmans is transforming from introvert to extrovert, from closed to open, from a castle to a museum, where inside and outside intertwine. It therefore feels natural and organic. It is precisely in contrast that it enters into a harmonious composition with the wings of Van der Steur and Bodon.
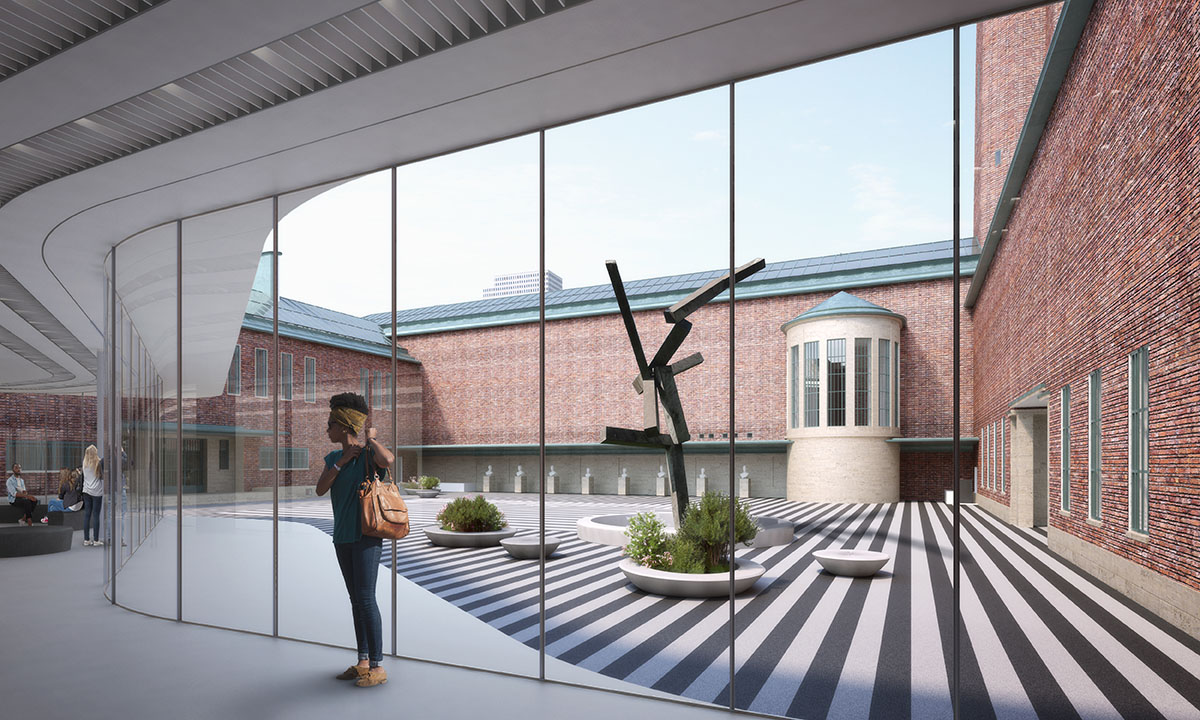
Courtyard day view
The passage starts on Museumparkstraat as a horizontal and transparent element. With a generous entrance and the museum shop on Museumparkstraat, the Mecanoo wing subsequently fans out into a multifunctional foyer on the Buitenhof site.
It is the foyer for visitors to the exhibition spaces in the Bodon and Van der Steur wings and also gives access to the Buitenhof.
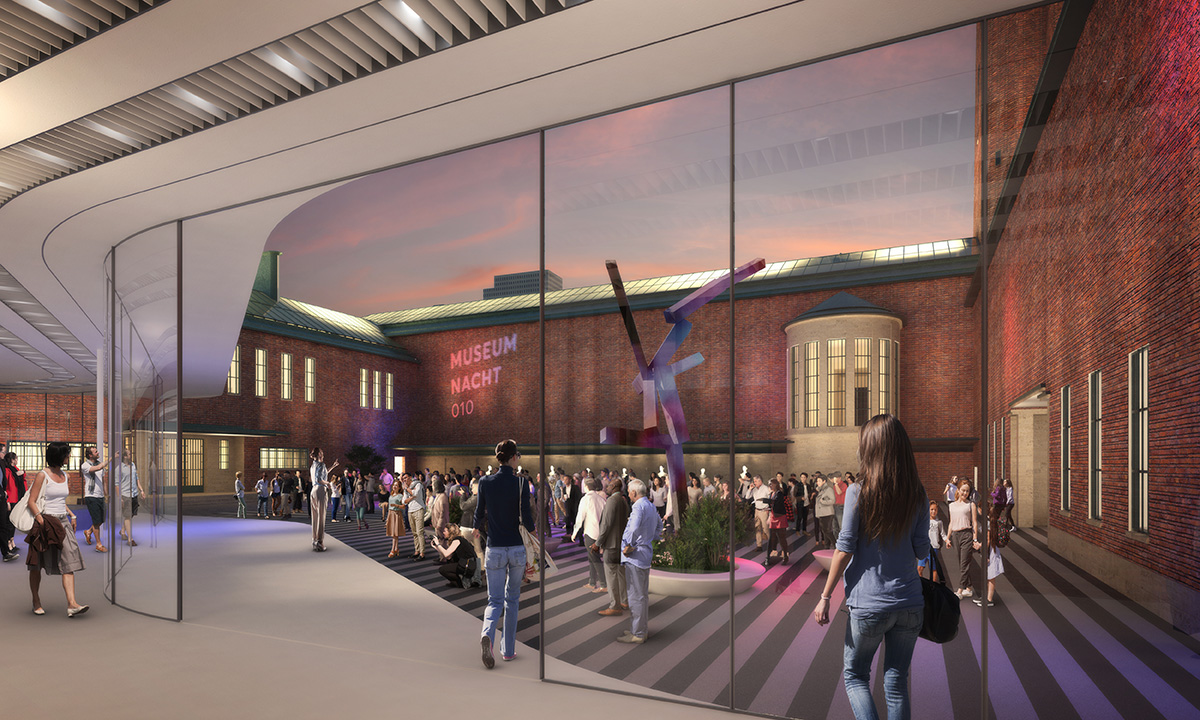
Courtyard night view
Boijmans: a collection of various exhibition spaces
The Mecanoo passage creates a new Museum Park entrance with the introduction of a Park Pavilion in the current parking lot of the villas on the Westersingel. This Park Pavilion will have a partly double-height exhibition space. It is a new experience for visitors: from above you can experience art from the public passage without a ticket.
This gives Museum Boijmans a diverse range of spaces in its total complex: round, oval, rectangular, organic with various heights and with different forms of daylight. With the new Mecanoo passage, there’s even the possibility of a sensory experience: artists can design temporary installations where a play with light, sound and even smell is possible. The Park Pavilion also houses the restaurant with a view over the Museum garden.
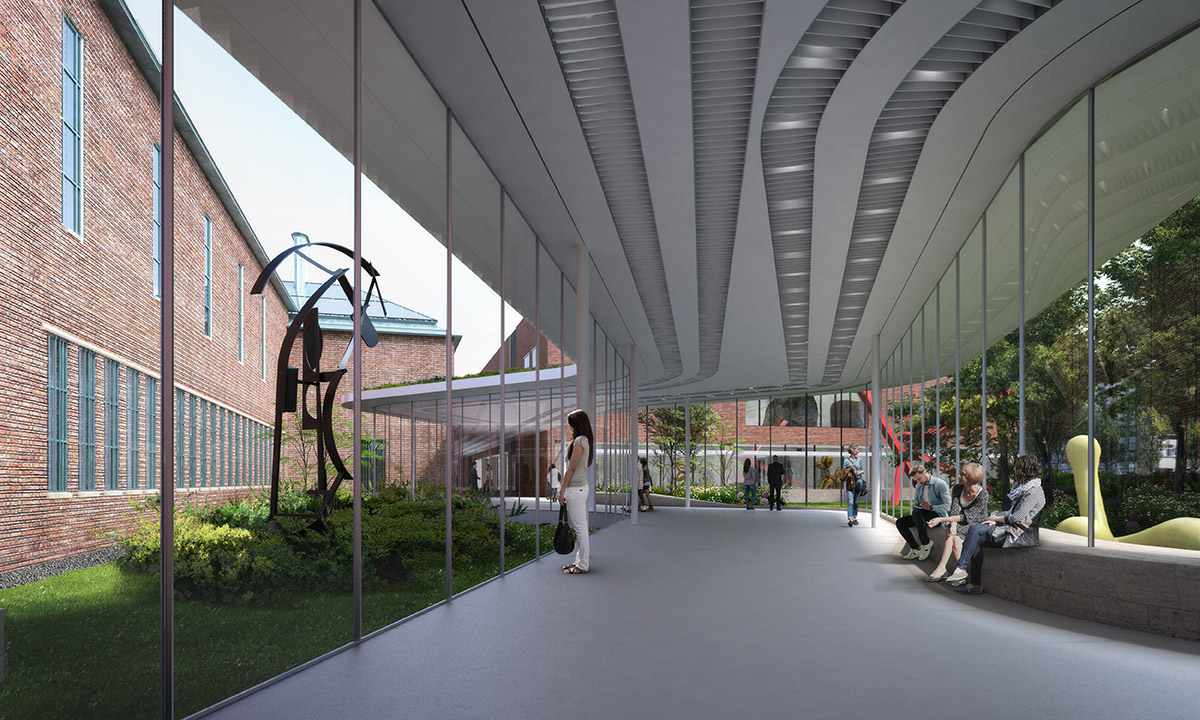
Passage connector
Listening to the logic of the building
Mecanoo's restoration vision listens to the logic of the building with optimal anchoring in the context. The ideas of Bodon and Van der Steur are respected, restored and if possible even strengthened.
A number of surgical interventions are needed to make the museum accessible to all target groups and to improve the logistics of the back of house. The daylight museum that the architects Van der Steur and Bodon wanted to create is being revived. Mecanoo is collaborating with BBM for the restoration.
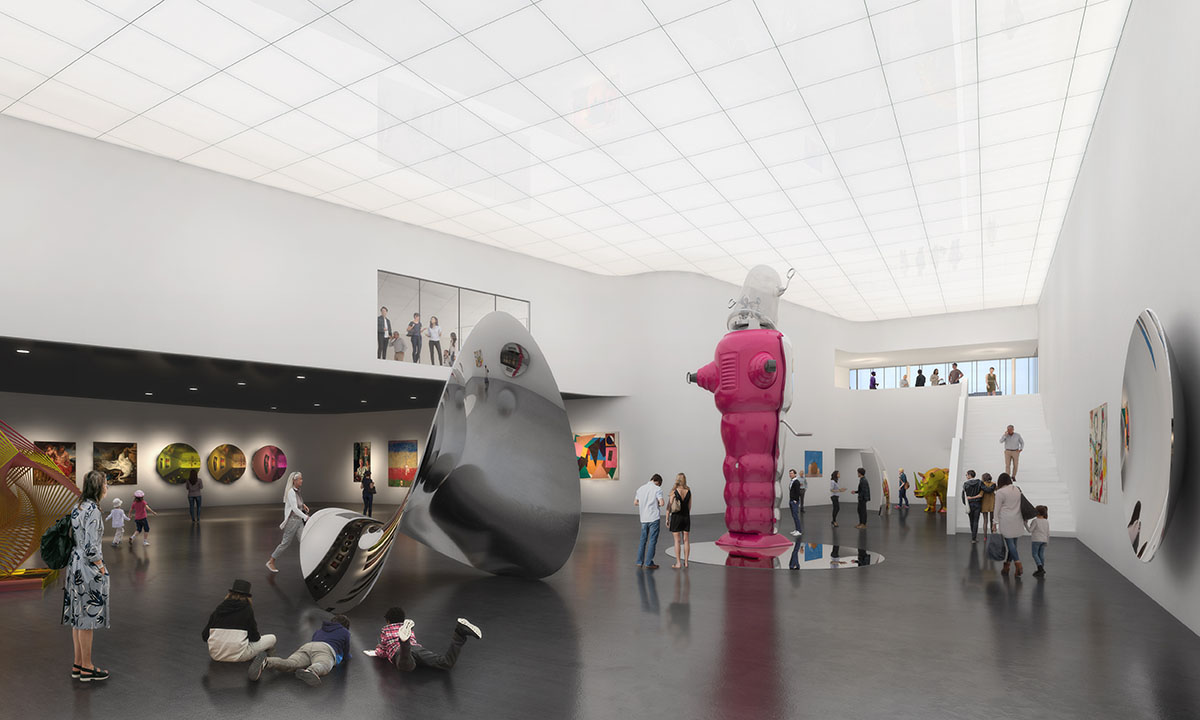
New exhibition pavilion
The foundations and basements from the expansion of Robbrecht and Daem in 2003 are used. Research has shown that the building of Robbrecht & Daem is not only very problematic from a spatial point of view, but also from a technical construction perspective. For these reasons, it was decided to renovate this part of the complex.
This makes the Bodon and Van der Steur wings visible again, making walking routes clear and logical. A clear and inviting entrance to the city can be realized.
Research showed that the pavilion by the architect Hubert Jan Henket from 1991 is very easy to disassemble. Along with the relocation of the Henket Pavilion, the beautiful sightlines with the Museum Garden and the restored G.J. de Jong monument, this also makes Museum Boijmans Van Beuningen easy to experience from the Museum Park. Several beautiful locations are possible for the reuse of the Henket pavilion.
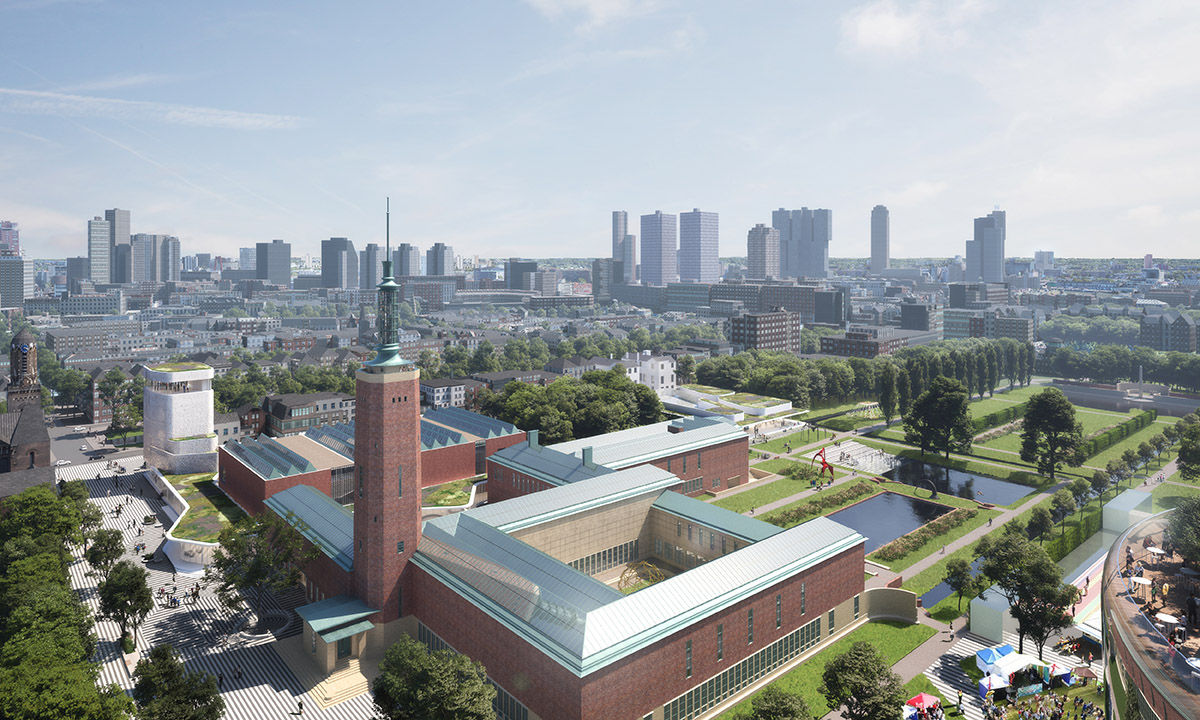
Museum Boijmans Van Beuningen - catalyst and connector
Logistics
A good logistics network is essential for a museum with a top international collection. This network must function as a well-oiled machine and be entirely at the service of the museum. Mecanoo's vision enables a clear and safe approach route via the Westersingel, out of sight of the visitors.
Via a central address for all logistics flows, a new logistics axis is made at the basement level of Bodon. The landscape design at ground level will be incorporated in such a way that the logistics intervention will go unnoticed.

Conceptual drawing
Museum Boijmans Van Beuningen as a catalyst for the Museum Park
The new Boijmans is a catalyst for a stronger connection and cooperation with the surrounding institutions in the Museum Park: Depot, Nieuwe Instituut, Kunsthal, Natural History, Chabot Museum and Arminius. Certainly also for the visitors, staff and students of the Erasmus Medical Center. Larger numbers of visitors and more joint activities and programming lead to more liveliness of the entire area. For visitors, there is a clear distinction between Museum Garden and Museum Park.
The Museum Garden is Boijmans' outdoor room. Inviting sightlines emerge from Boijmans to the other institutions. The Museum Garden is freely accessible to the public. The park-like, transparent and organic Mecanoo wing has an inviting appeal with the possibility of all kinds of cultural activities, in line with the formal and informal culture of the entire Museum Park.
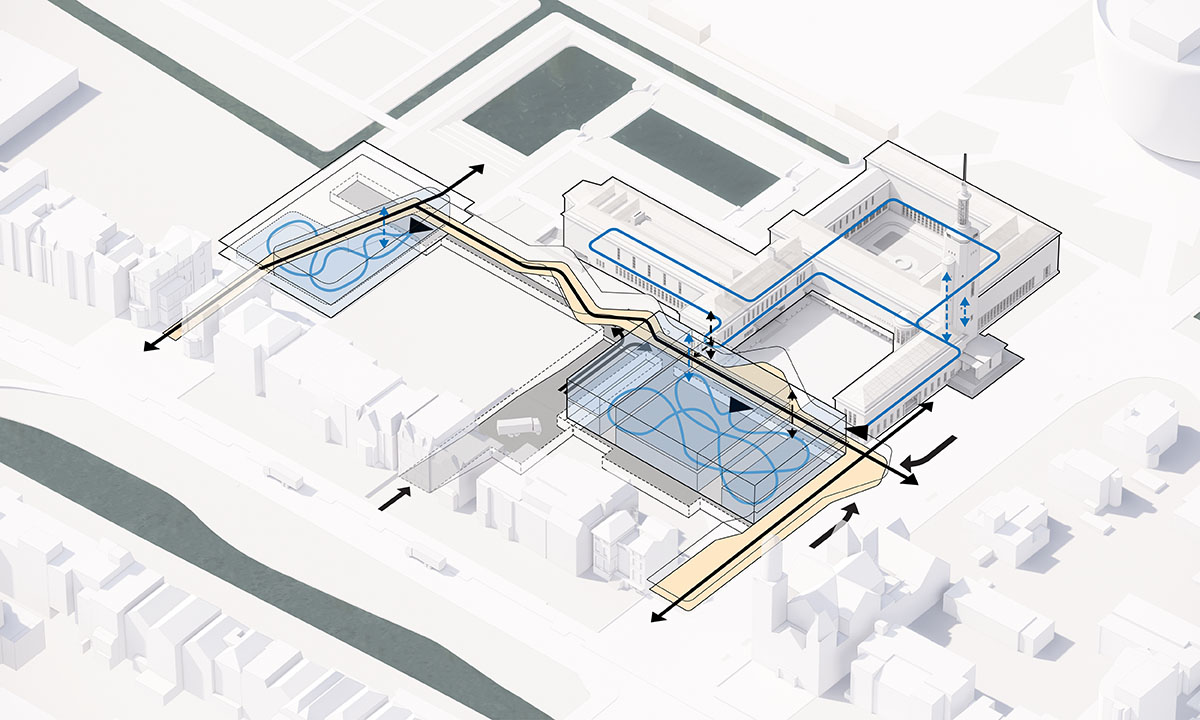
Passage connector and logistics
A city park of this era
The history of the Land of Hoboken, Witteveen, Van der Steur and Yves Brunier can be felt in the Museum Park. Mecanoo adds sustainable components: more water, more nature and more biodiversity. In a contemporary city park, users and visitors want to be able to move, relax, play and meet. There are facilities for this, such as a Park Pond with fountains, seating and play elements that connect the Museum Garden with the park.
It is logical and beautiful to connect the sculpture route of the Westersingel via a passage between the villas to the Museum Park. This has been a longstanding desire of Rotterdam urban planners, which can now become a reality.
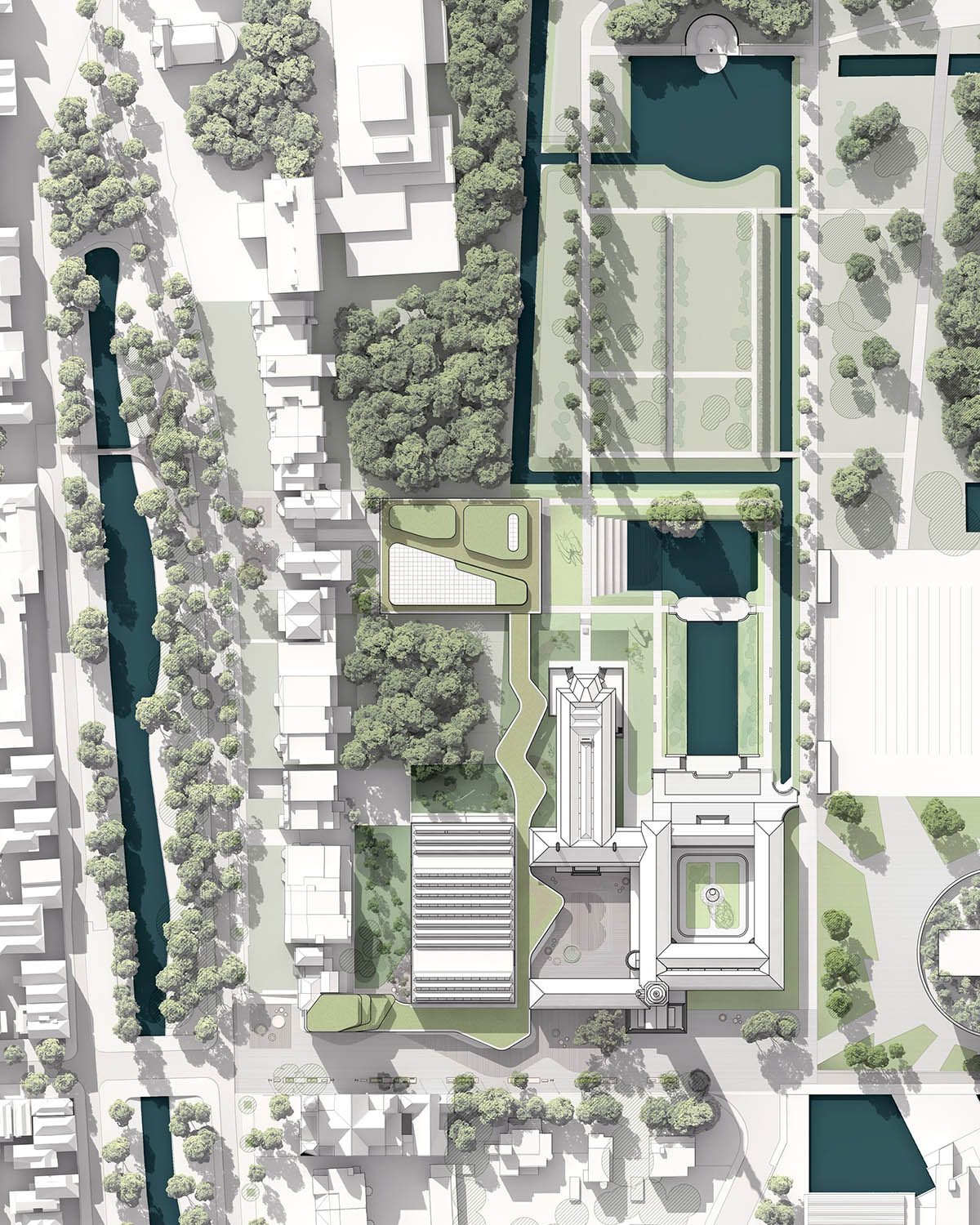
Museum Boijmans Van Beuningen Transformation - site plan
Museum of the future
With its Museumpark, Museum Boijmans Van Beuningen will become a place for people of Rotterdam and visitors to the city. A place where people of all generations and cultural backgrounds like to go, stay and relax.
So much is happening that there is always a reason to go. Rotterdam, tough and surprising, with both monumental and temporary art, informal street art, pop-ups and events. This is how Rotterdam presents its culture park at an international level. With the renewed Museum Boijmans Van Beuningen as a central player and in the role of connector.
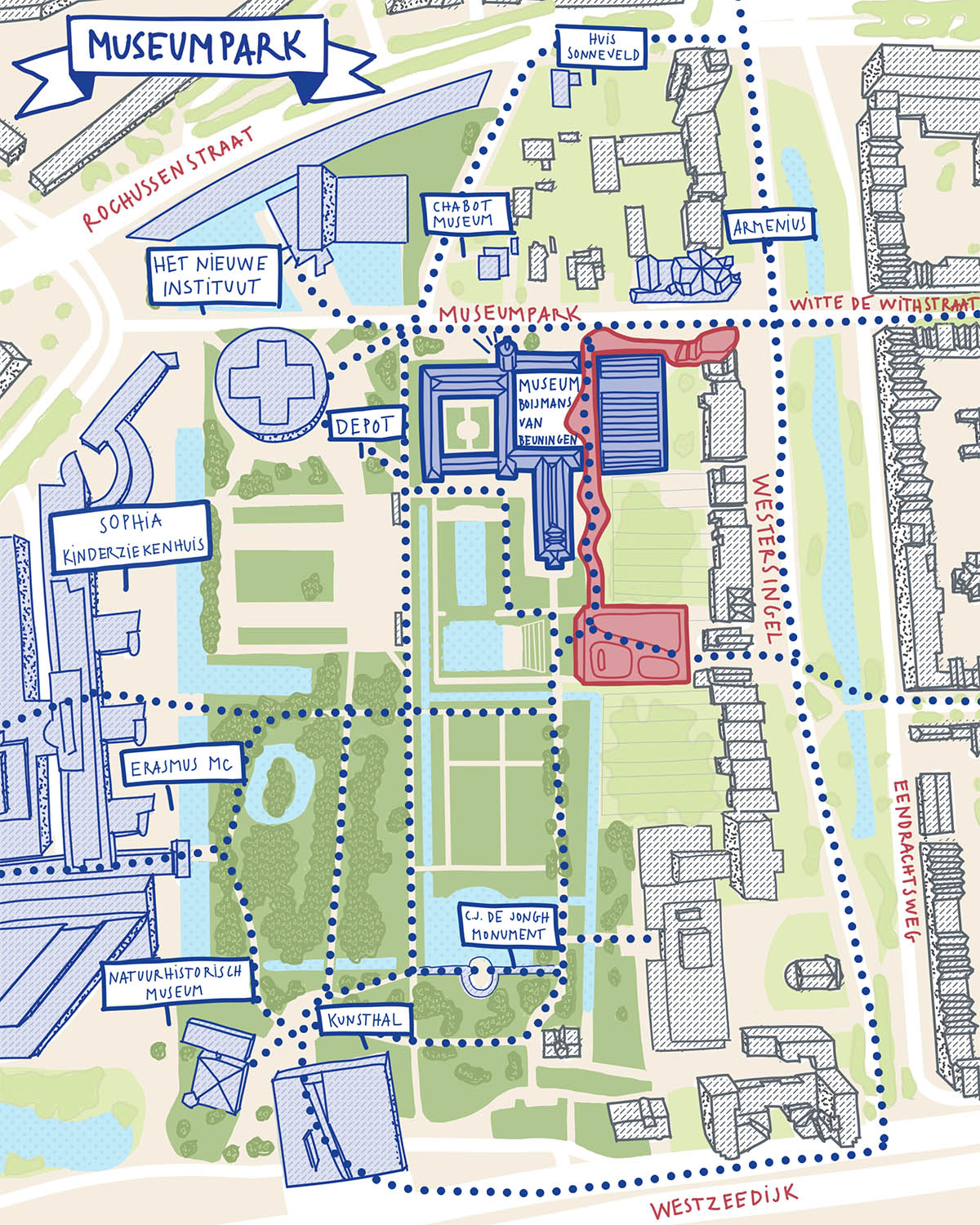
Urban plan sketch
All images courtesy of Mecanoo
> via Mecanoo
