Submitted by WA Contents
Museum De Lakenhal gets new extension featuring zigzagging brick facade in Leiden
Netherlands Architecture News - May 25, 2020 - 16:47 5874 views
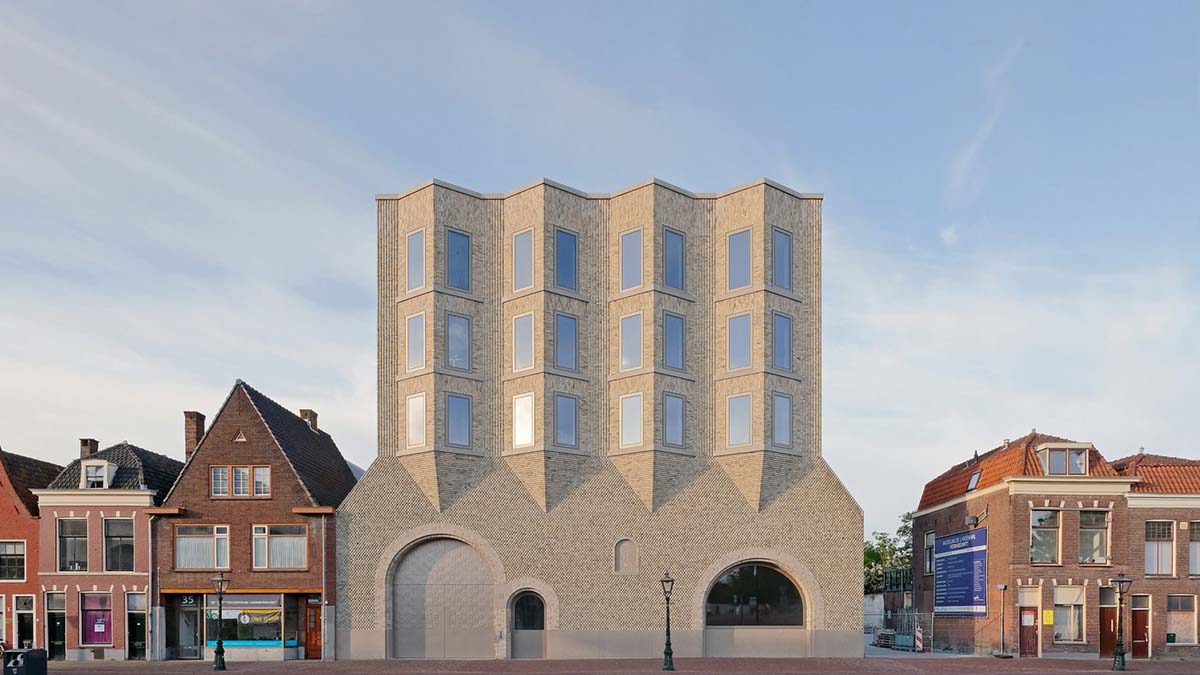
Historic Museum De Lakenhal in Leiden has been renovated and expanded with a new extension that features a zigzagging facade made of brick.
The new extension's brick facade references to woollen fabric and factories that made trade across the world. The renovation and extension of the Museum De Lakenhal were realized by Dutch architecture firm Happel Cornelisse Verhoeven and London-based studio Julian Harrap Architects.
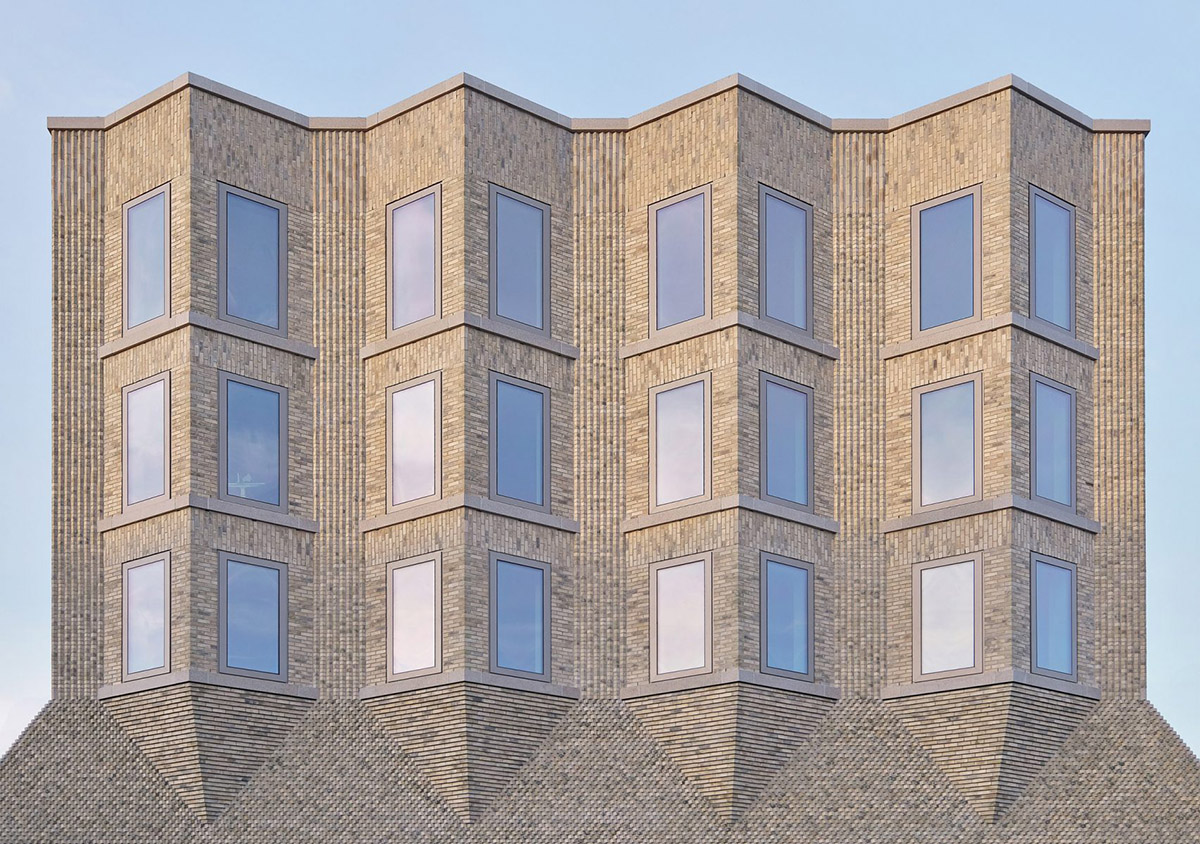
The renewed Museum De Lakenhal in Leiden was opened to the public in June 2019, after over two years of restoration and expansion, the museum now has a new wing offering space for temporary exhibitions.
The building was originally built in 1640 by Arent van's Gravesande as a cloth hall (lakenhal in Dutch), a guild hall for cloth merchants. Then later the museum was converted into a municipal museum in 1874.
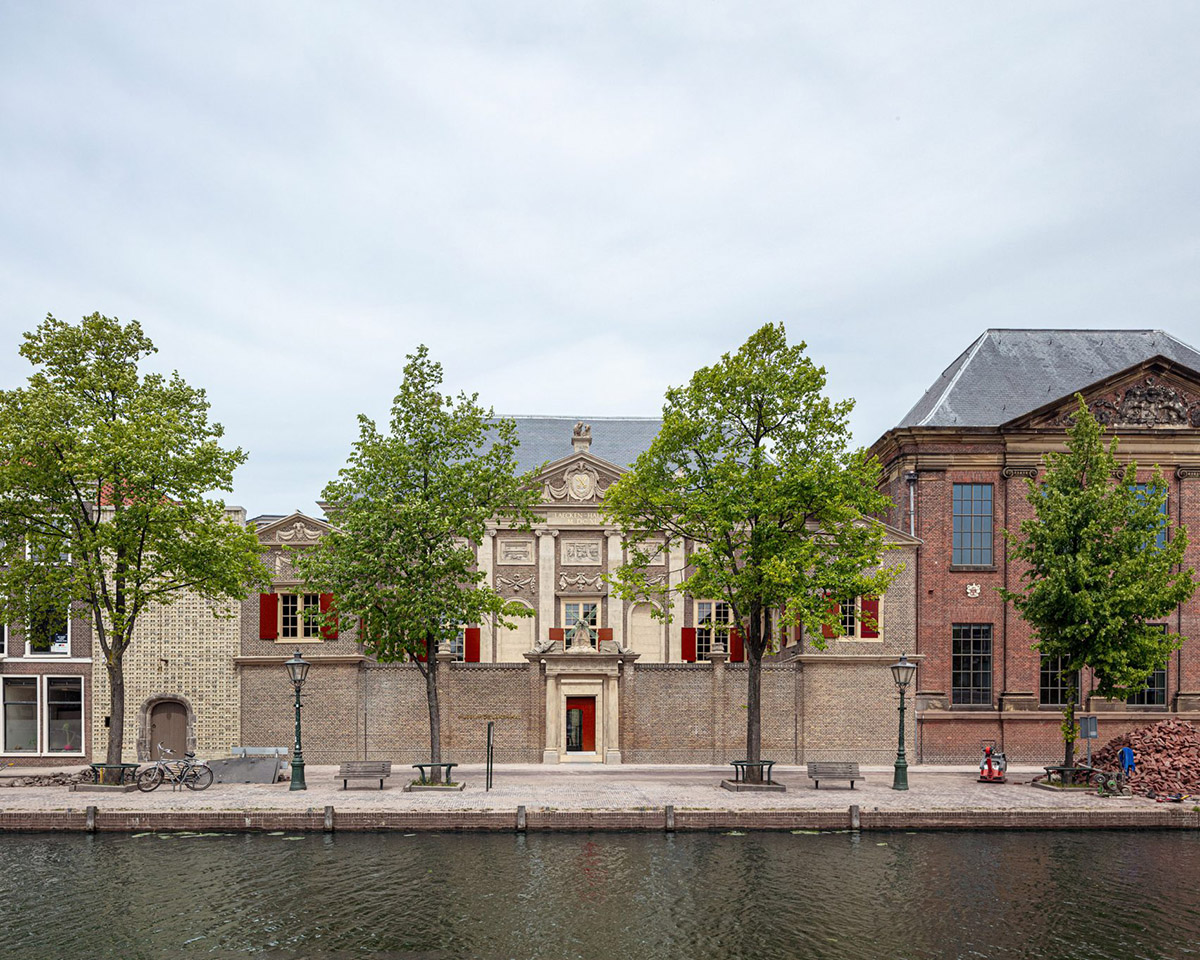
In 2013, Happel Cornelisse Verhoeven and Julian Harrap Architects won a competition to renovate the building by maintaining its historic presence.

The museum consists of an ensemble of buildings from different periods, each with its own character. "The basic premise of the restoration is the harmonious integration of these disparate historical layers in accordance with the principle of "unity in diversity", culminating in a spatially enhanced orientation and museum experience," said Happel Cornelisse Verhoeven.

The new extension, called the Van Steijn, features a distinctive facade with protruding triangular brick elements. "In addition to restoring the heritage building complex, a new wing has been added on the west side, stretching telescopically between Oude Singel and the Lammermarkt," added the studio.
As the architects highlight, "one of the most important interventions in the heart of the ensemble is the opening up of the cluttered ‘Achterplaets’."
"This outdoor space was covered with a glazed roof and become the museum’s orientation hub."
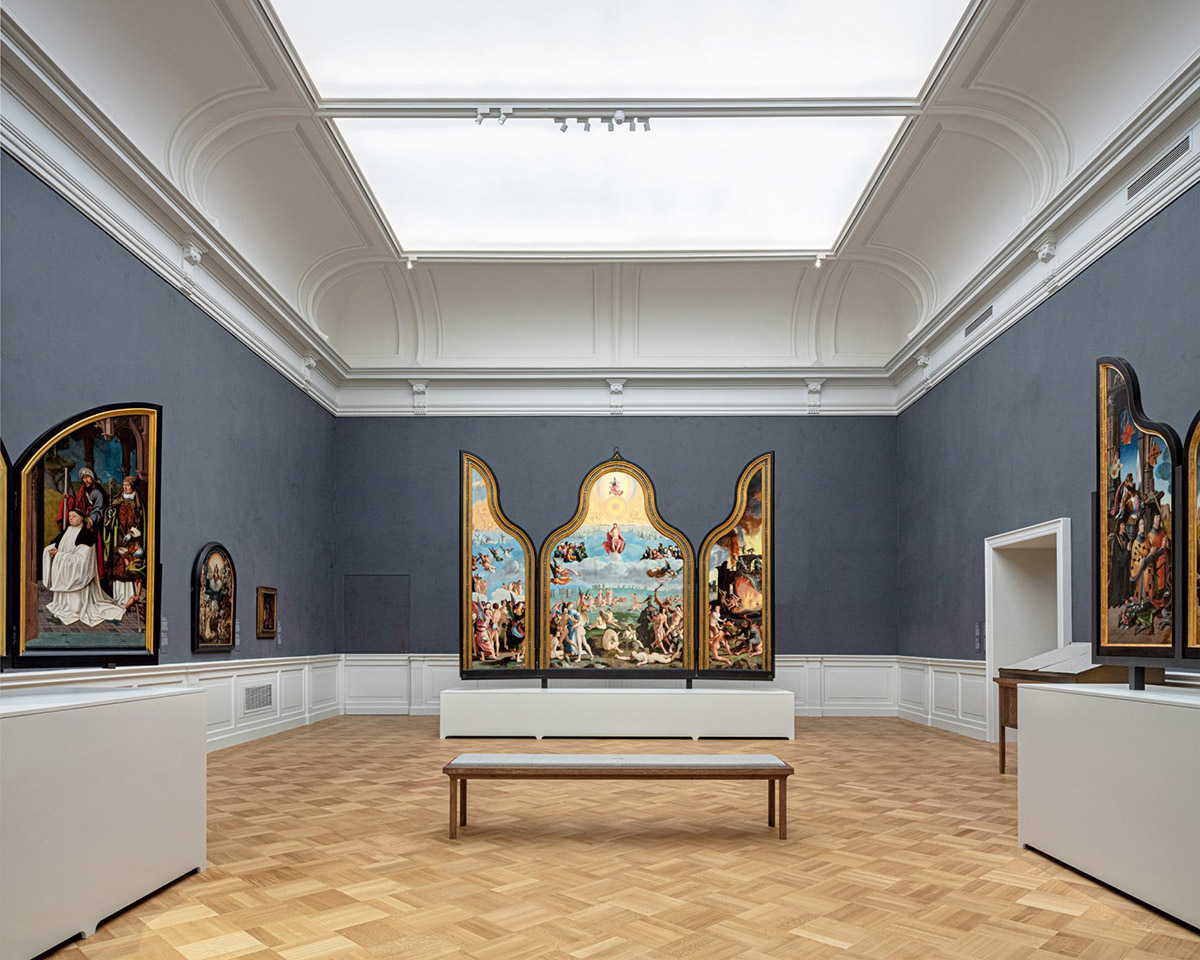
"From here, all parts of the complex will be visible and accessible. Rather than being erased, evidence of the museum’s almost 375-year construction history will be explicitly revealed," the studio continued.
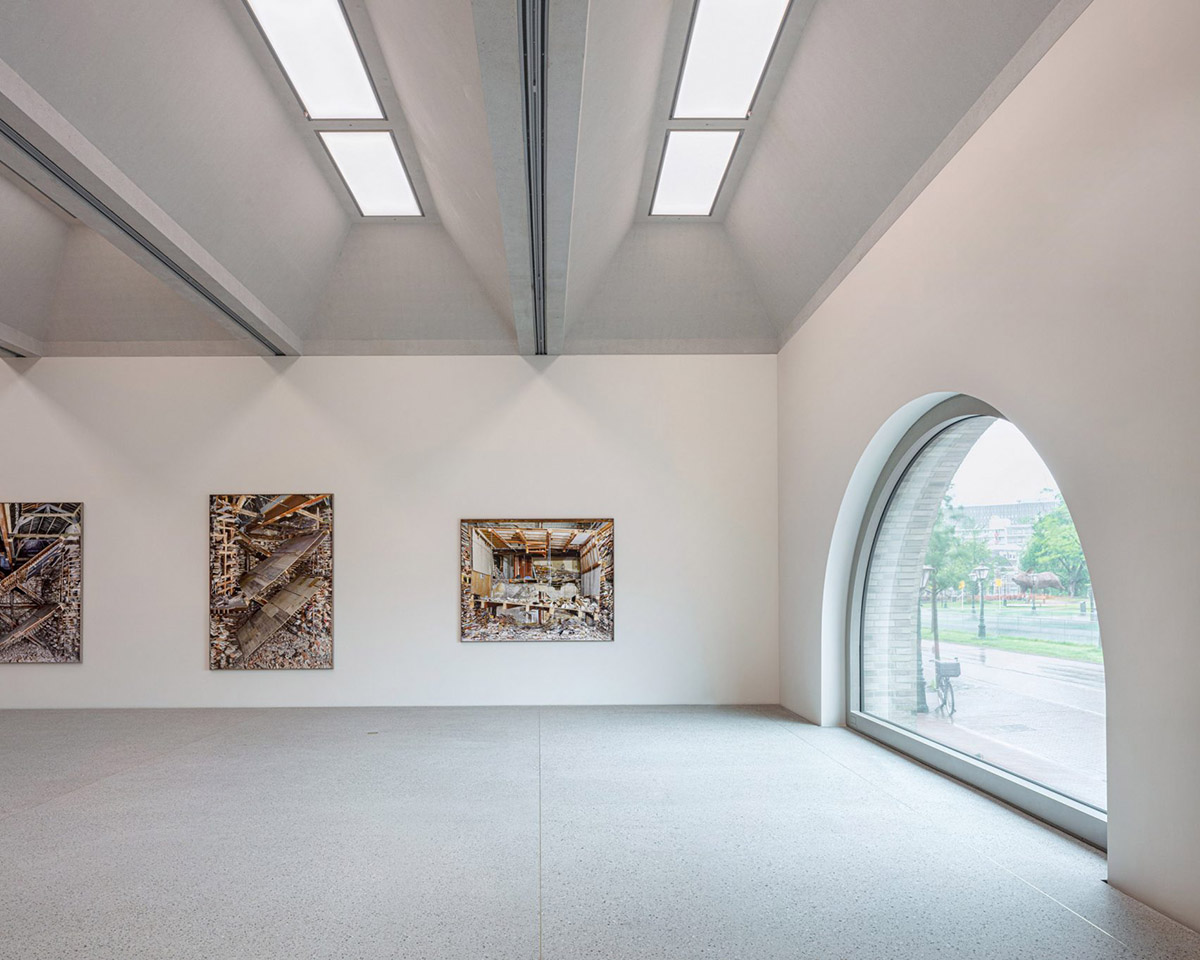
The building's unique architectural history has become tangible and coherent, as if it represents a detailed book of samples through layers of time.
Finally, the new Van Steijngebouw building became the fourth spatial element of the museum: a single-piece structure that connects wonderfully with the existing architecture through its use of materials and ornamentation.

The consolidating hand of architecture unites the four layers of the museum in the restored Achterplaats courtyard. Every museum visit now begins from this beautiful, light space at the heart of the museum complex.

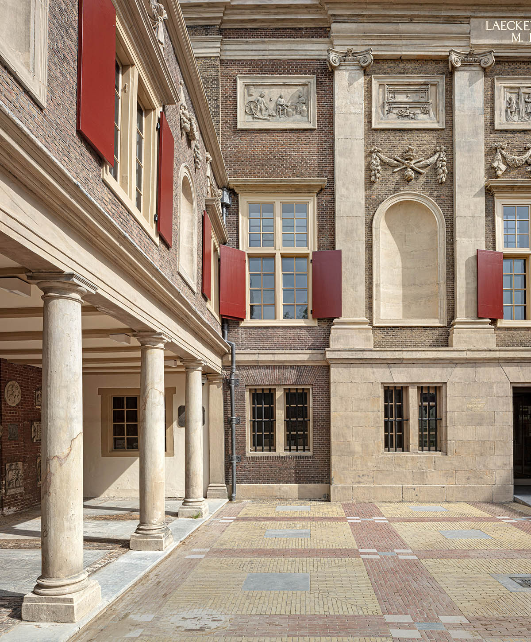
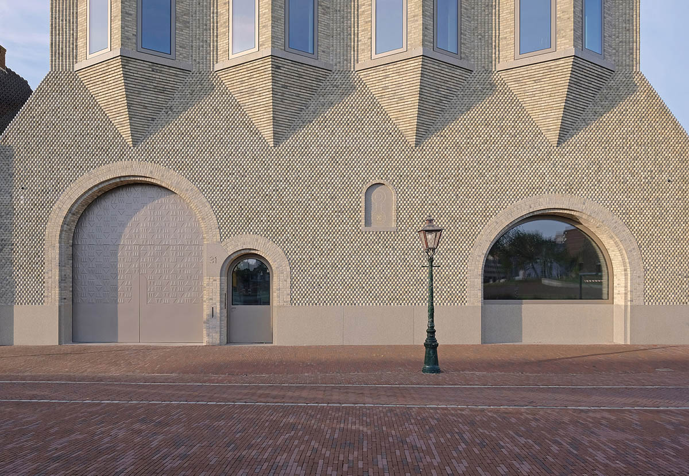



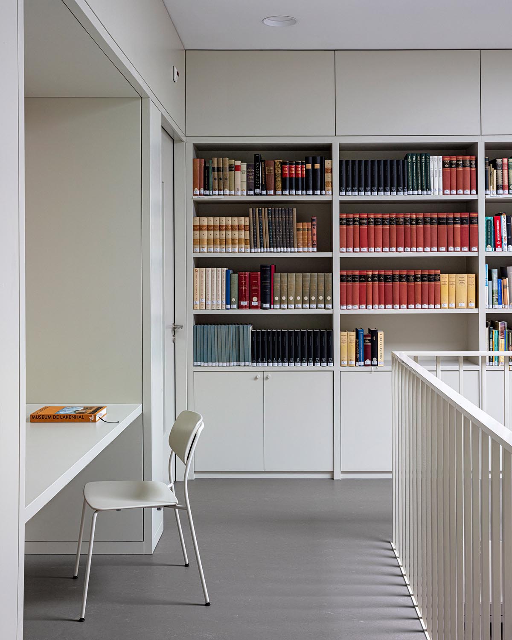
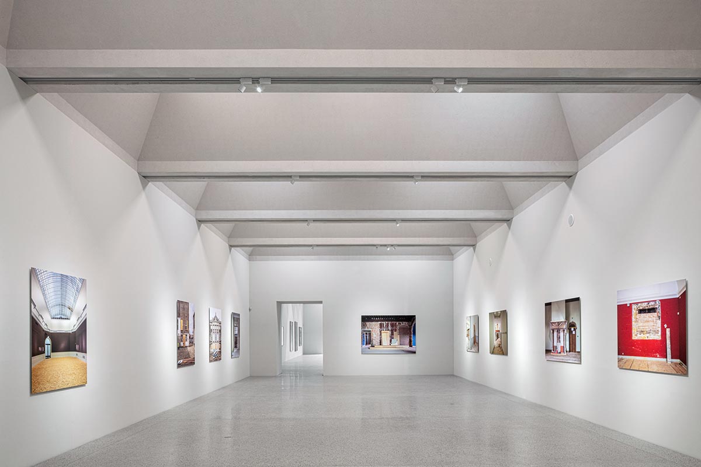
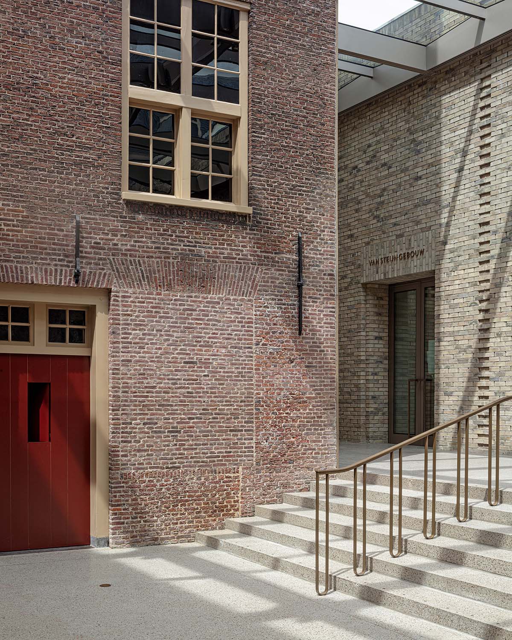


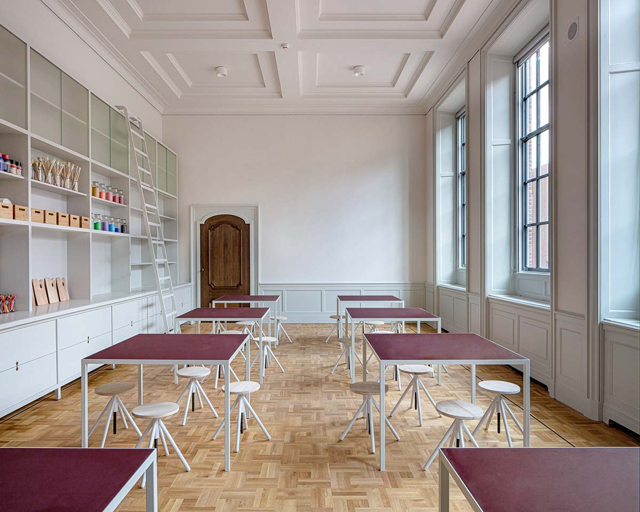

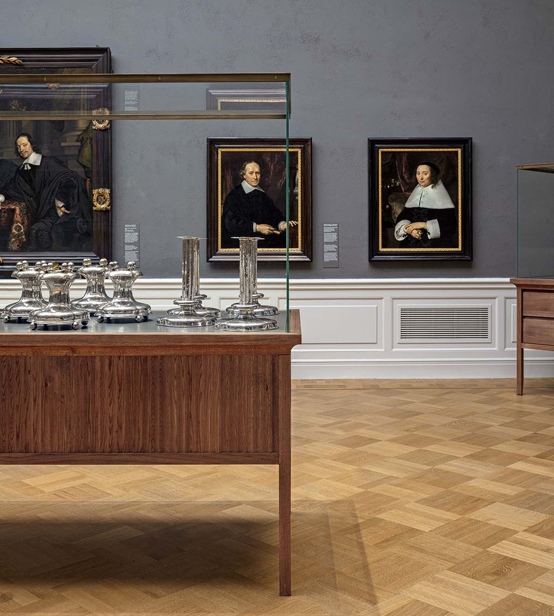


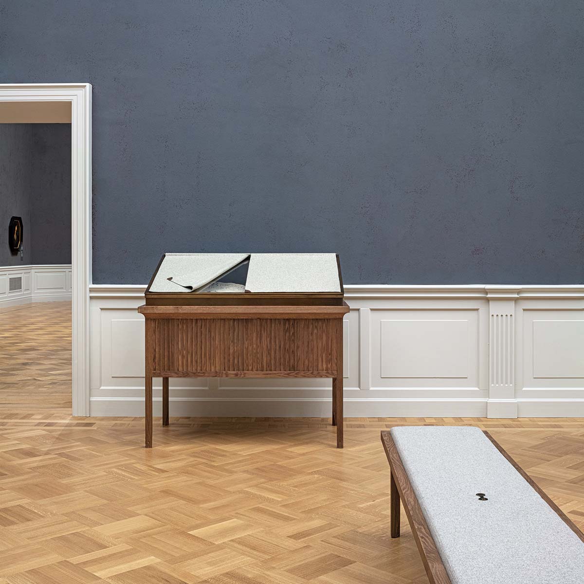
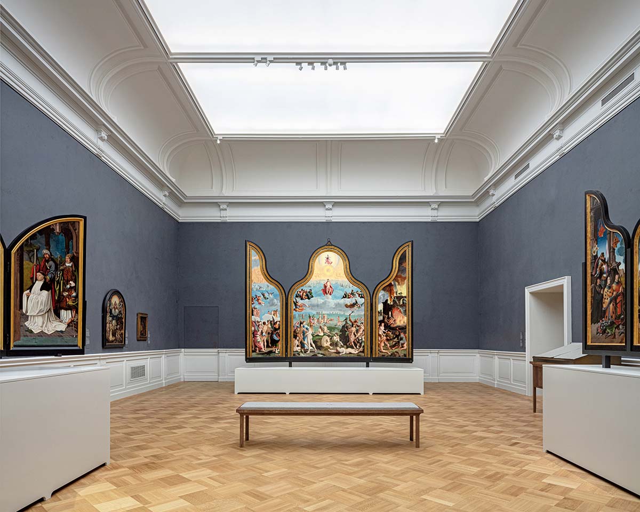



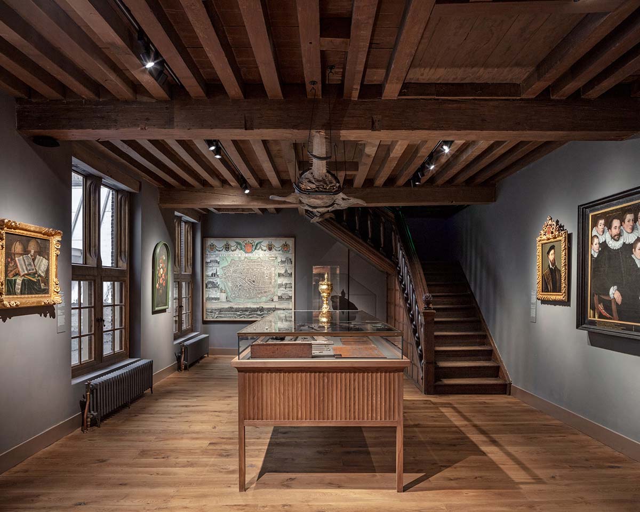
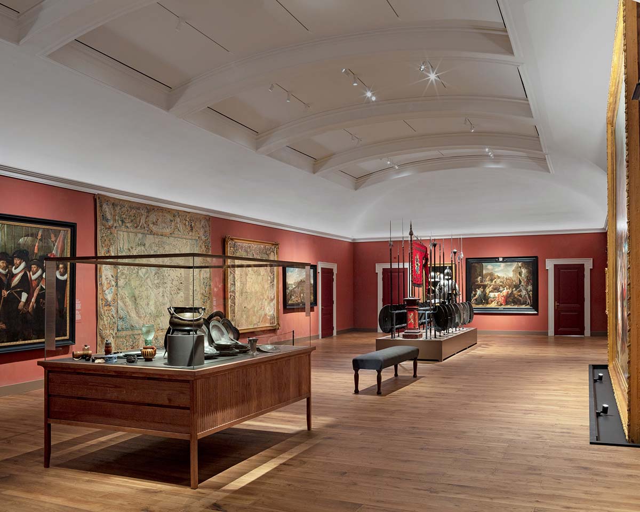
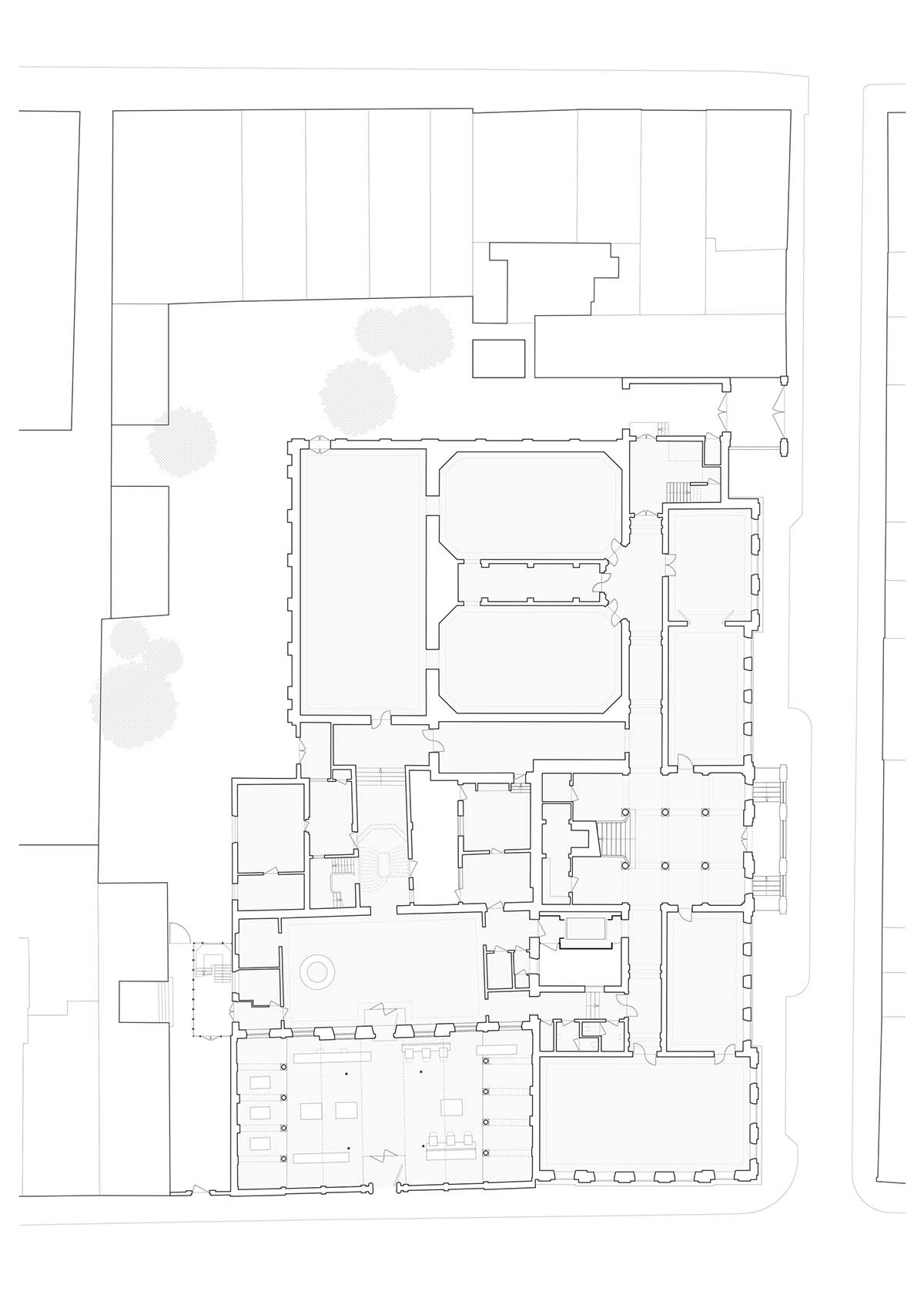 Ground floor plan
Ground floor plan
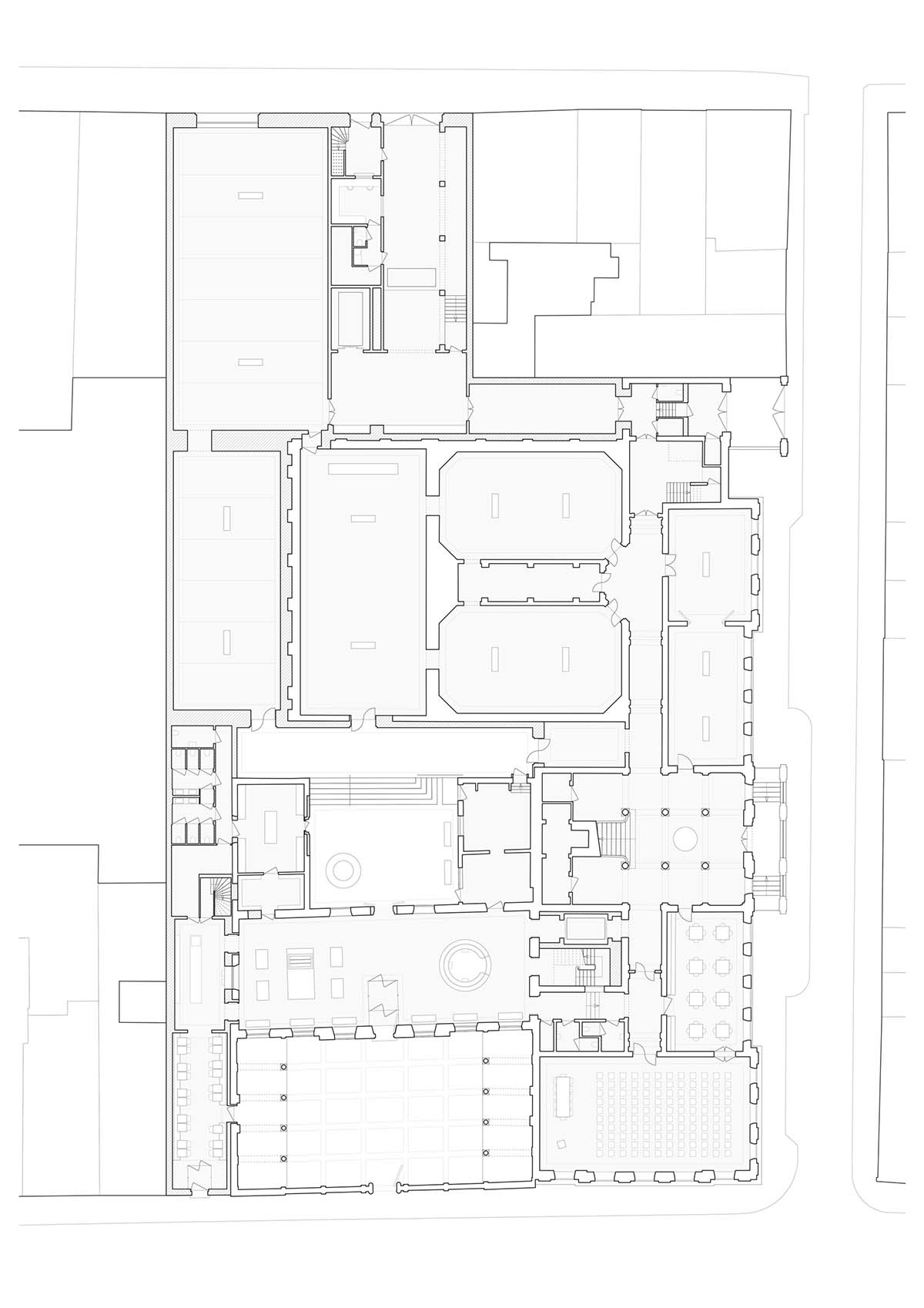
First floor plan
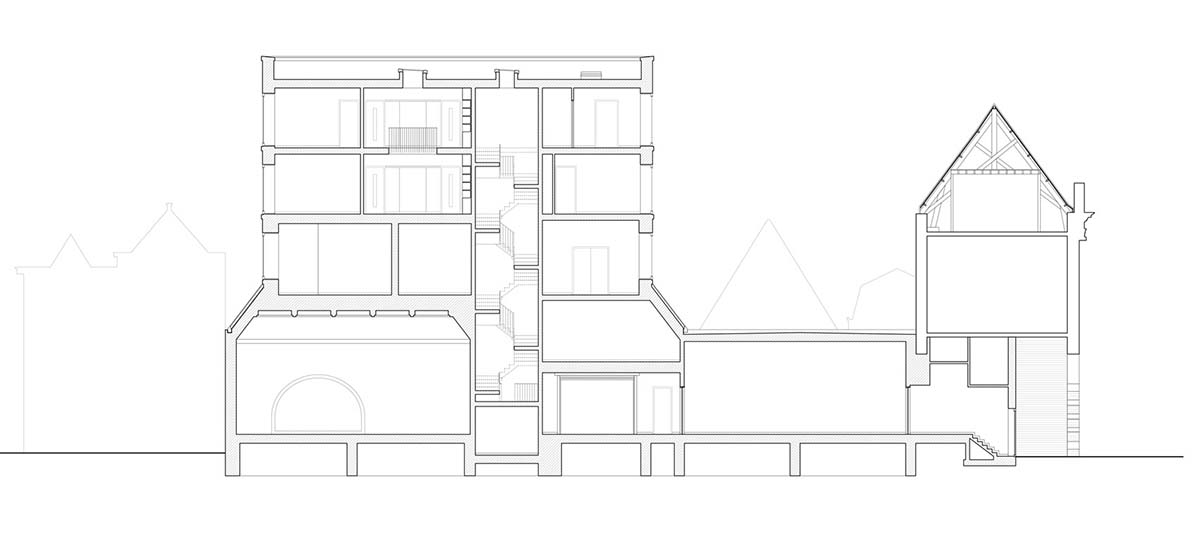
Section 1
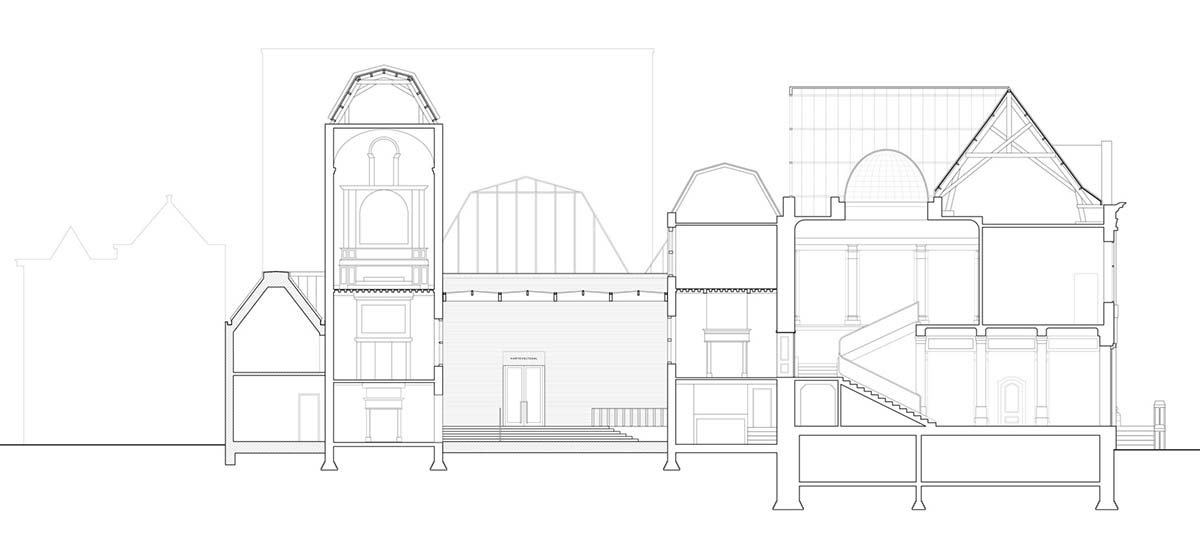
Section 2
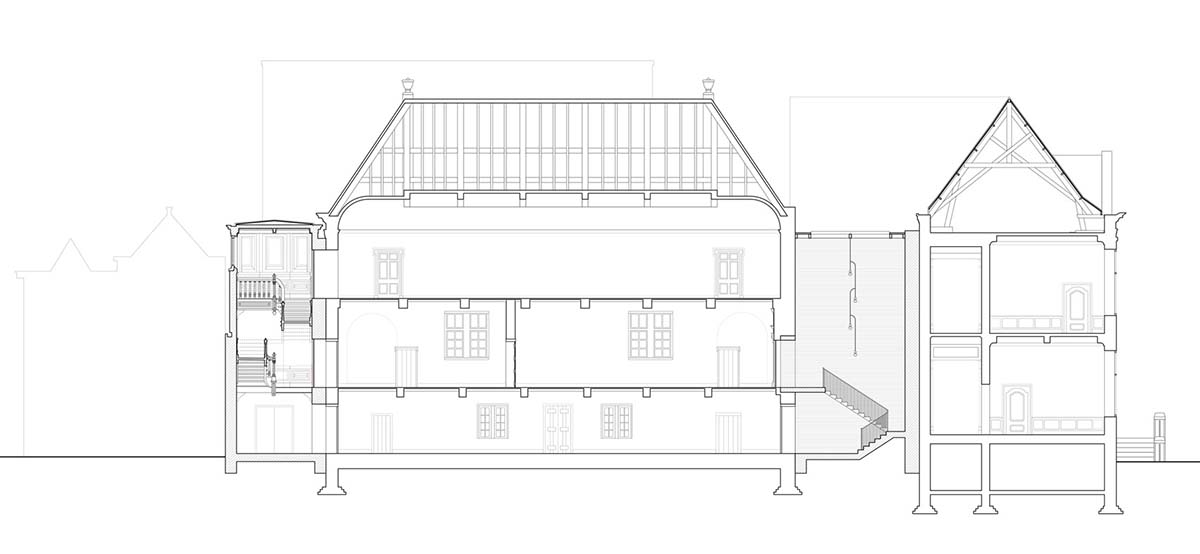
Section 3
Project facts
Client: Gemeente Leiden
Architects: Happel Cornelisse Verhoeven, Julian Harrap Architects
Contractor: IBB Kondor, Koninklijke Woudenberg
Construction: Van Rossum Raadgevende Ingenieurs
Installations: Arup
Acoustics: LPB / SIGHT
Interior design: Happel Cornelisse Verhoeven
Contractor interior: Brandwacht en Meijer, Bronnenberg, Oostendorp
Lighting design: Beersnielsen lichtontwerpers
Graphic design: Karen Polder grafisch ontwerpen
Scenography: Team Museum De Lakenhal
Wall covering auditorium: Aleksandra Gaca
Stained glass: Iemke van Dijk
Tapestry: Ankie Stoutjesdijk
Expedition door pattern: Hansje van Halem
Rembrandt colour palette: Studio Maarten Kolk & Guus Kusters
New Leids Laken: Petra Blaisse, Mae Engelgeer, Christie van der Haak, Claudy Jongstra, Edwin Oudshoorn
All images © Karen Borghouts
> via Happel Cornelisse Verhoeven & Julian Harrap Architects.
