Submitted by WA Contents
Invisible Studio creates large window for a gymnasium overlooking to a productive garden in Somerset
United Kingdom Architecture News - Oct 18, 2019 - 15:16 14922 views
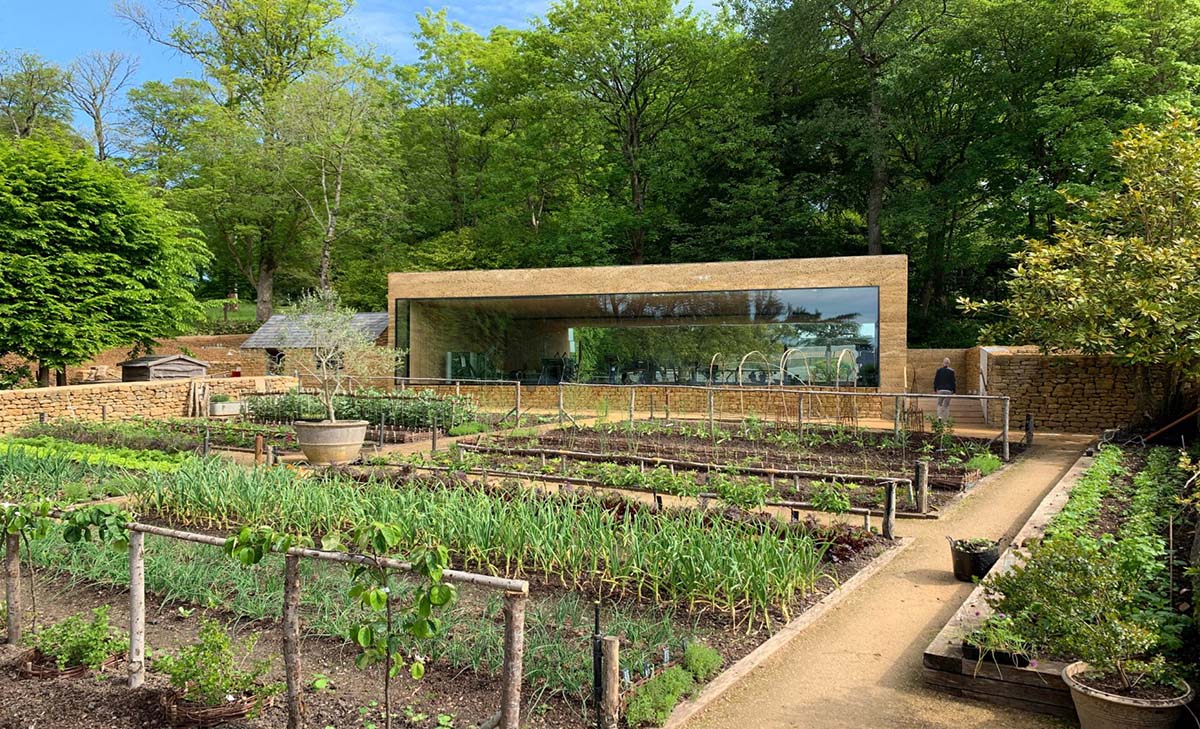
Invisible Studio has created a large window for a gymnasium for a hotel in Somerset in the grounds of Hadspen House. The window comprises only one room overlooking to a productive garden and the low-rise structure gives a sense of calmness and peace while guests making their sports activities inside.
Named Room in a Productive Garden, the 150-square-metre gymnasium has also been designed to leave the minimum environmental impact as much as possible - the room is located in the vegetable garden of Hadspen House, opened as The Newt in Somerset. The project was led by Piers Taylor, founder of Invisible Studio, and Tara Breen.
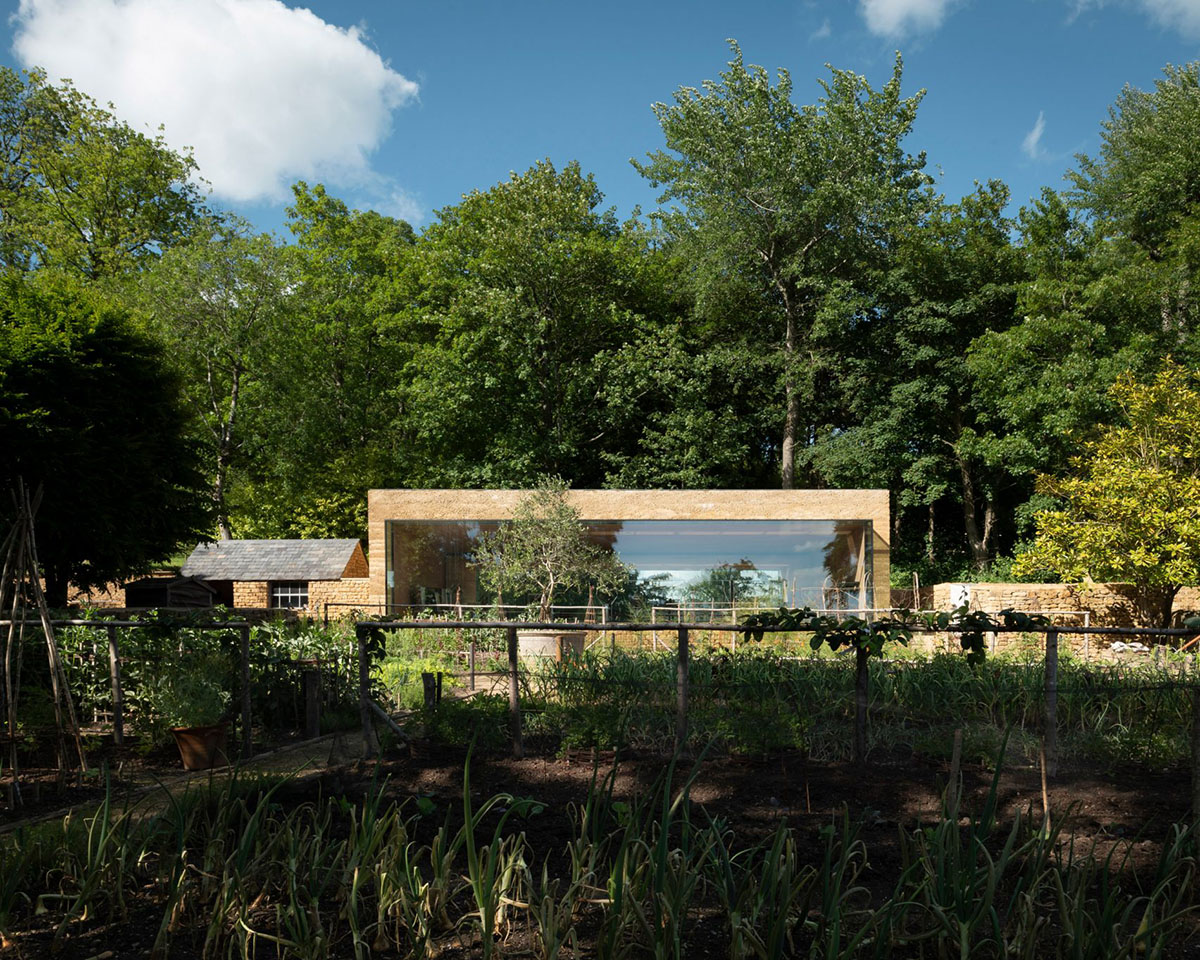
"Conceived in a manner as ‘no building’ – more, a window on to a mature productive garden with as few distractions from the garden as possible," said Invisible Studio.
"The garden provides food for the hotel, and is an important part of the arrival experience into the gymnasium," the studio added.
The window for the gym forms the entire north wall of the vegetable garden and at 15-m wide & 3.3-m tall is one of the largest glass panels in the world.
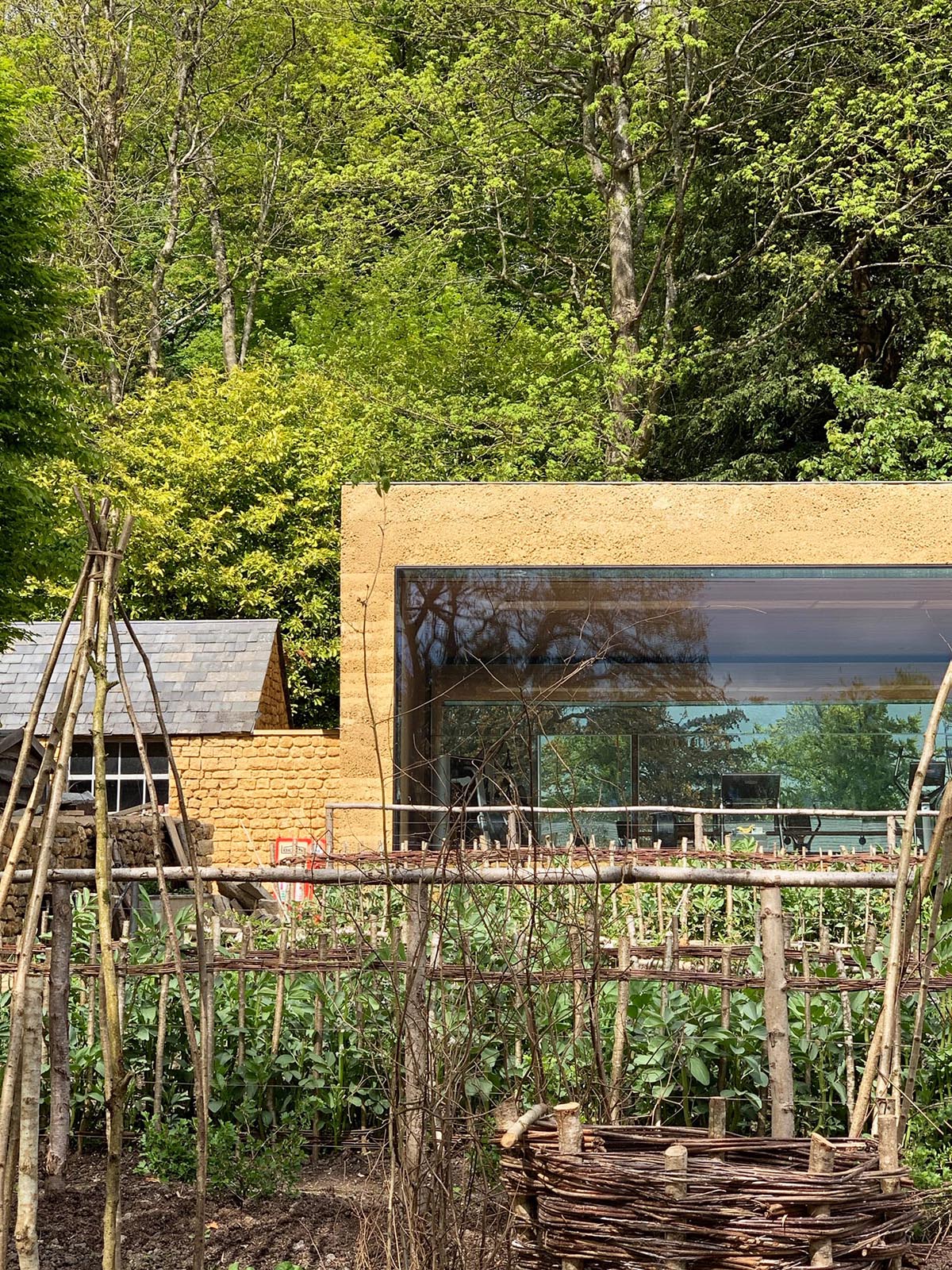
The building sits in the garden in the manner of an orangery or greenhouse, of which there are several traditional structures in the adjacent courtyards. Historically, these structures filled an entire (north) wall of a contained vegetable garden.
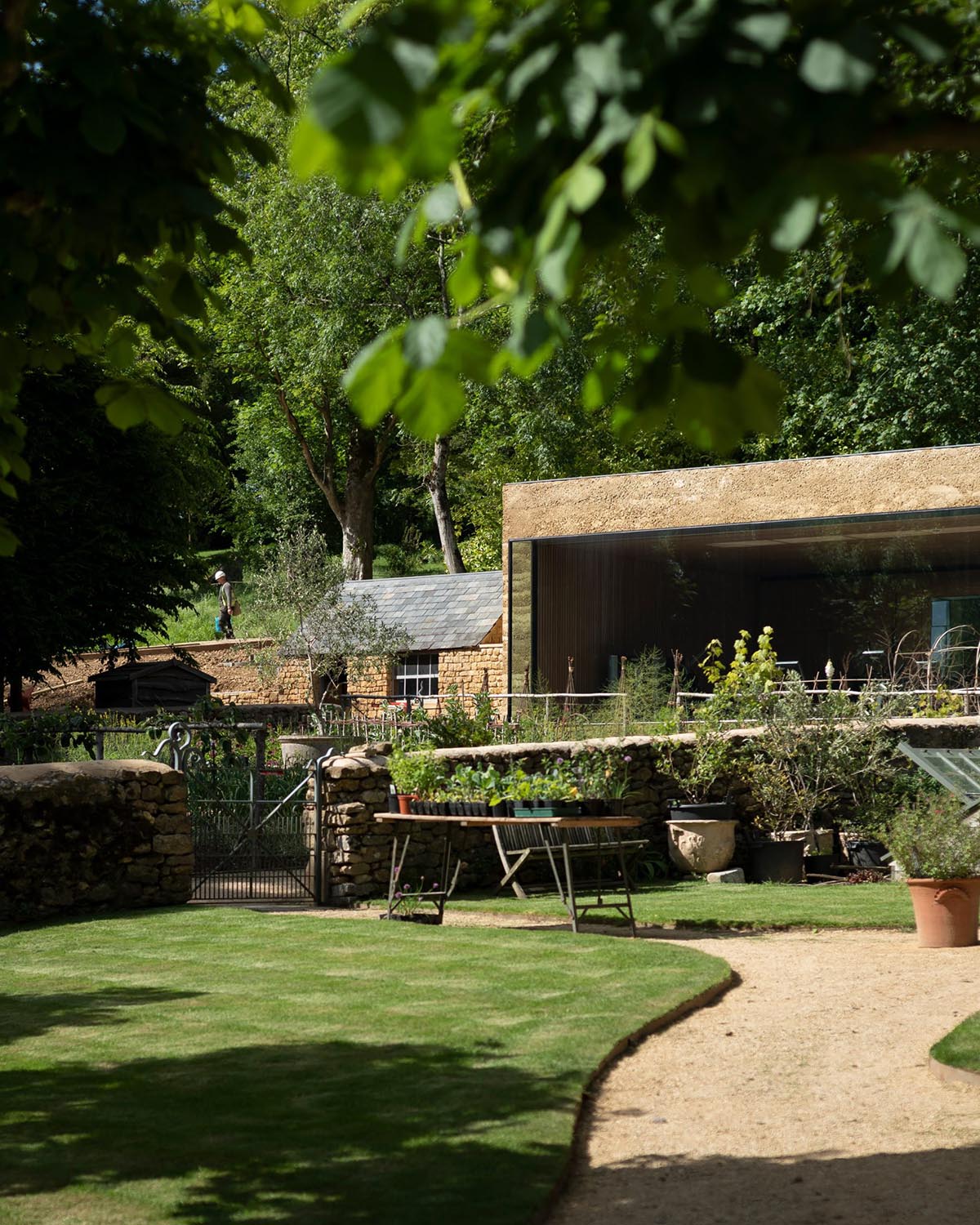
Internally, the space is lined entirely in beech, with all services including lighting and ventilation concealed between the slats. The glass window forms a bay with glass sides, top and seat that frames a clear and immersive view of the garden.
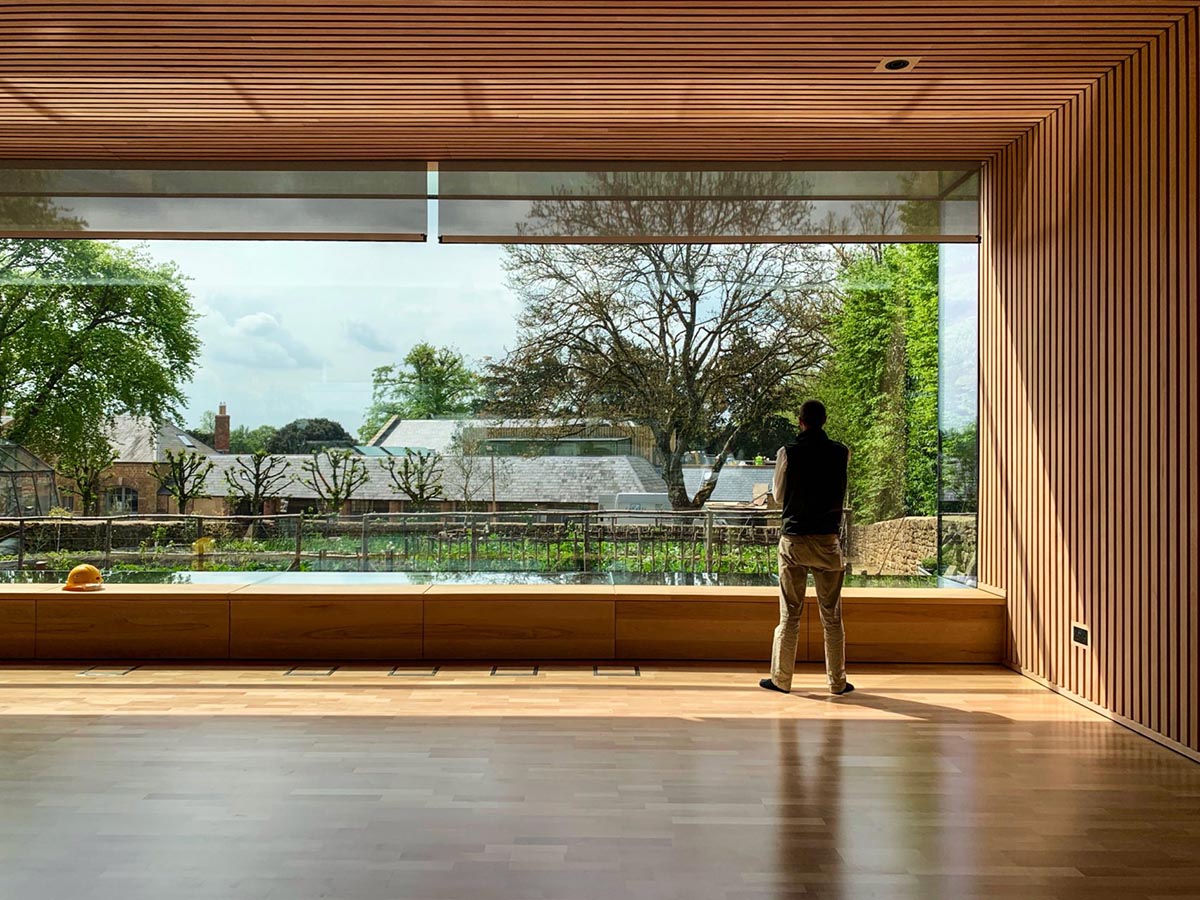
For the outer materials, the architects used stone from the site, crushed and "rammed" into the facing material. The materials palette of the gym is harmonized with its natural surrounding.
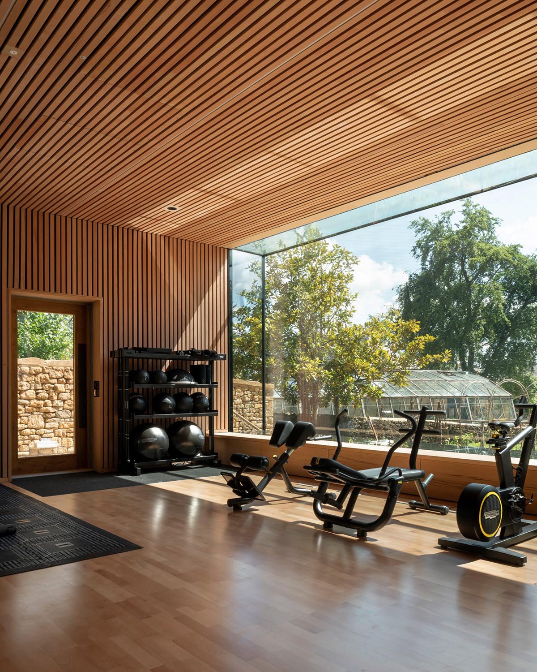
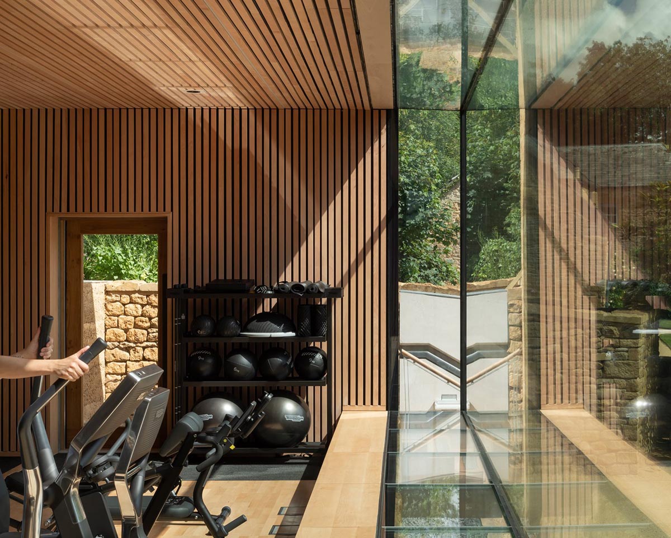
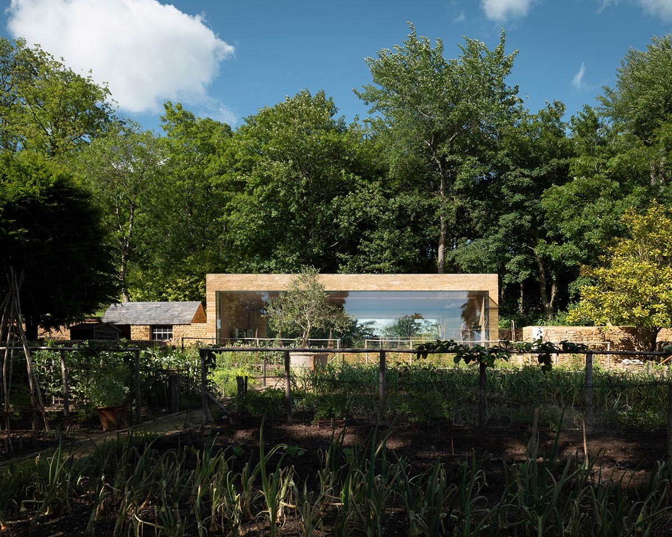
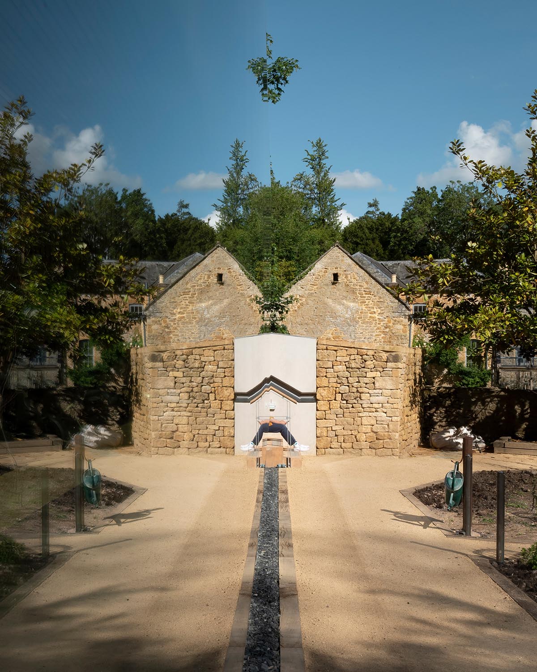
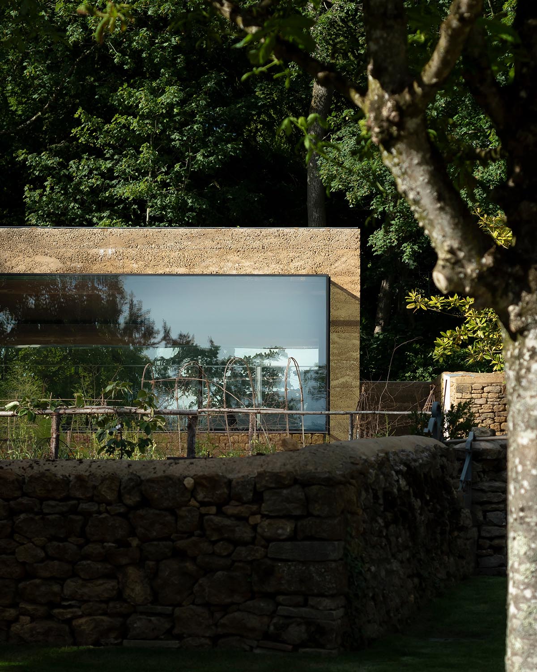
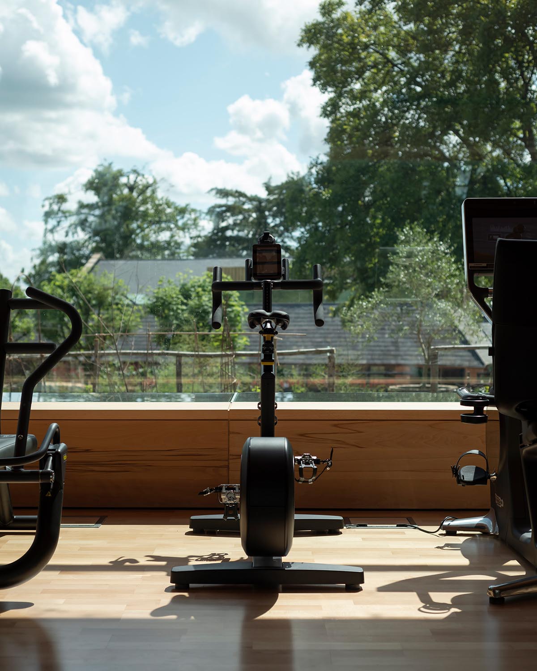
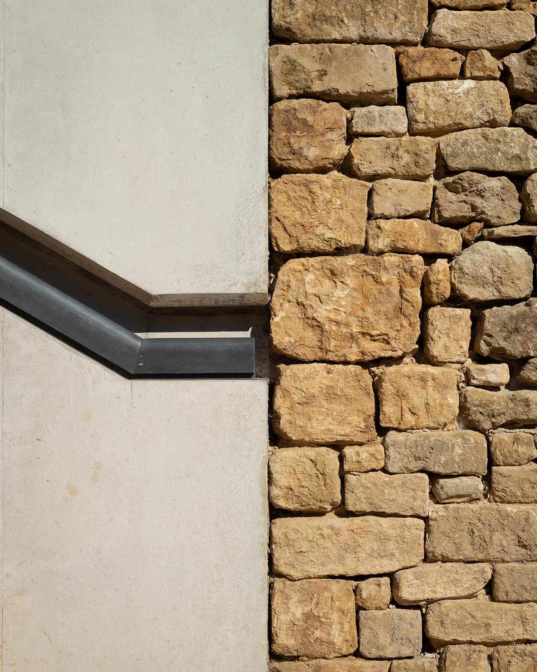


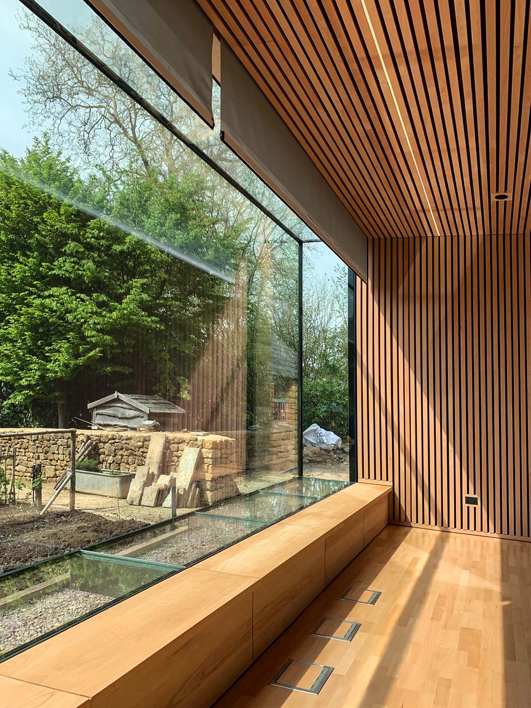
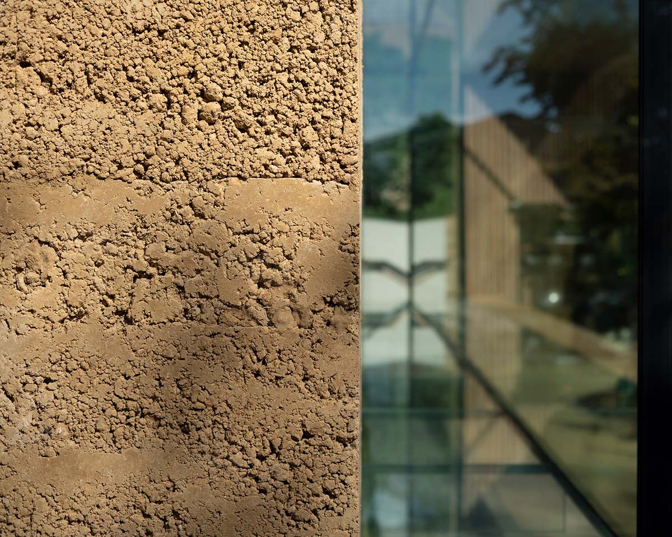
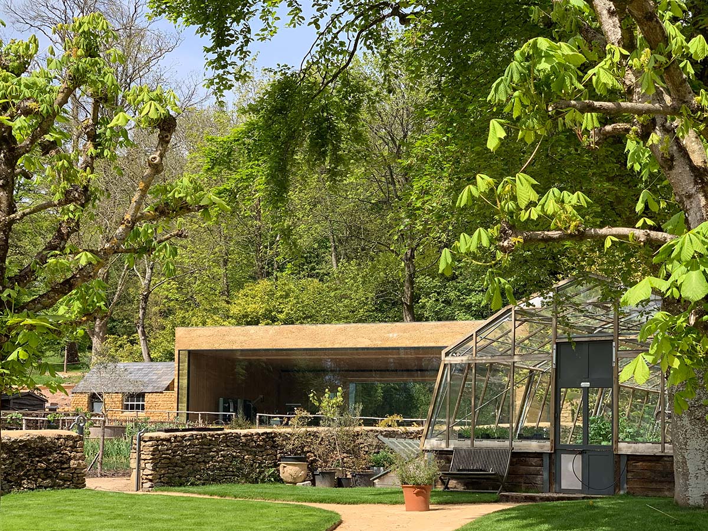

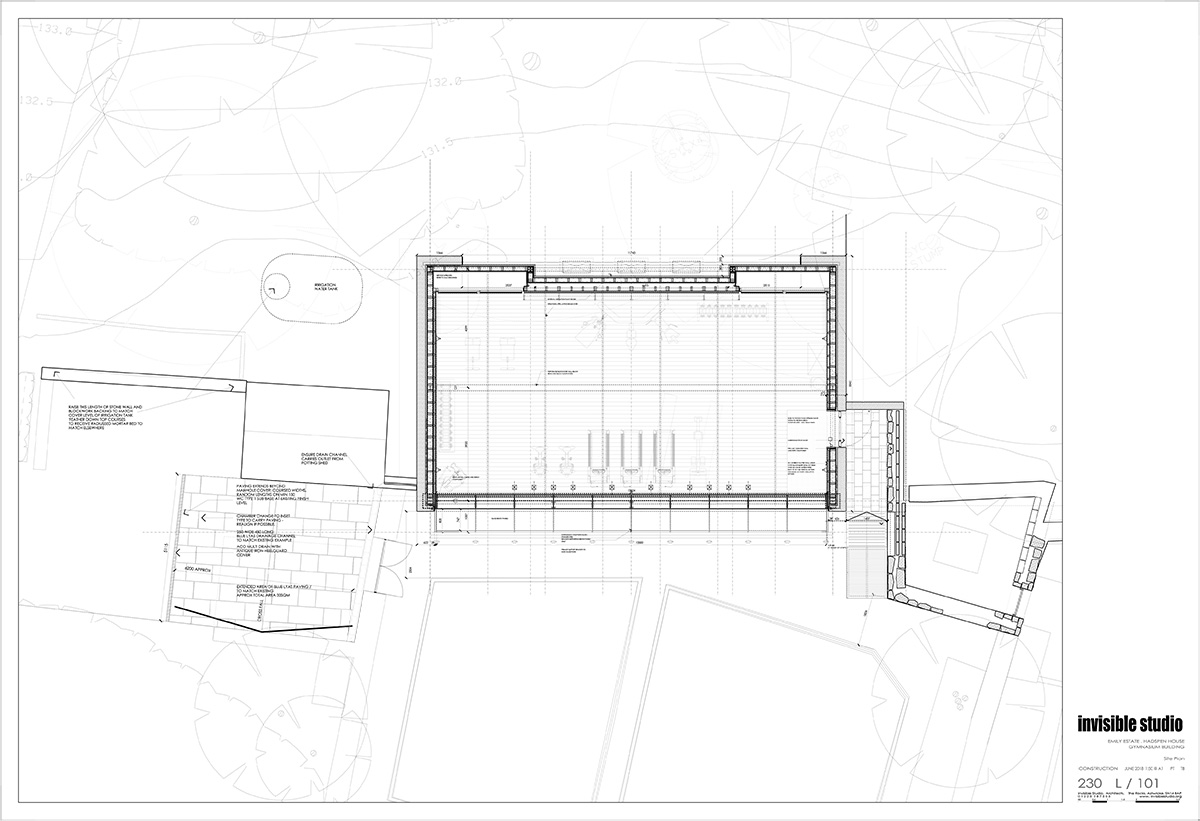
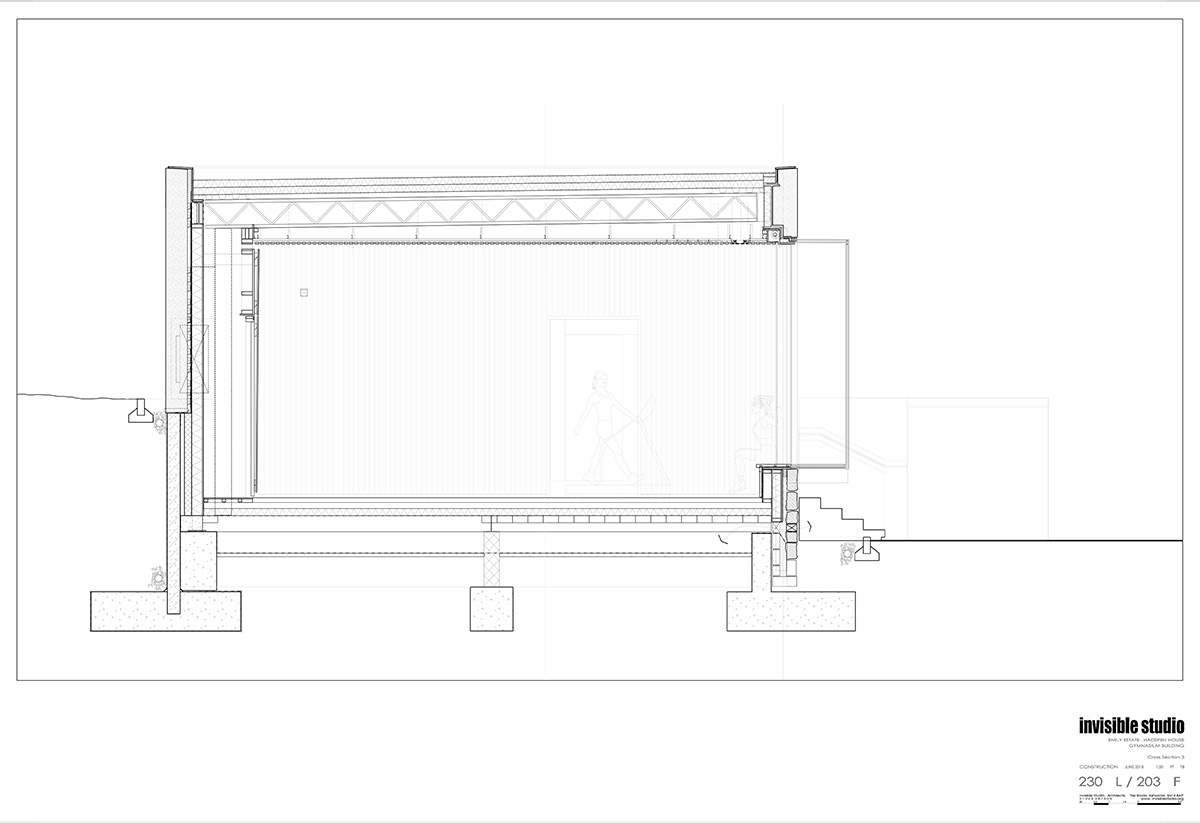
Project facts
Architects: Invisible Studio
Project Architects: Piers Taylor & Tara Breen
Structure: Hydrock/Tim Macfarlane
M&E: E3
Contractor: Ken Biggs
Glass Contractor: Cantifix Ltd
All images © James Stephenson
All drawigns © Invisible Studio
> via Invisible Studio
