Submitted by WA Contents
White cubic volumes combined with inward system of patios to create zero-energy Port Operations HQ
Spain Architecture News - Oct 14, 2019 - 16:29 13280 views
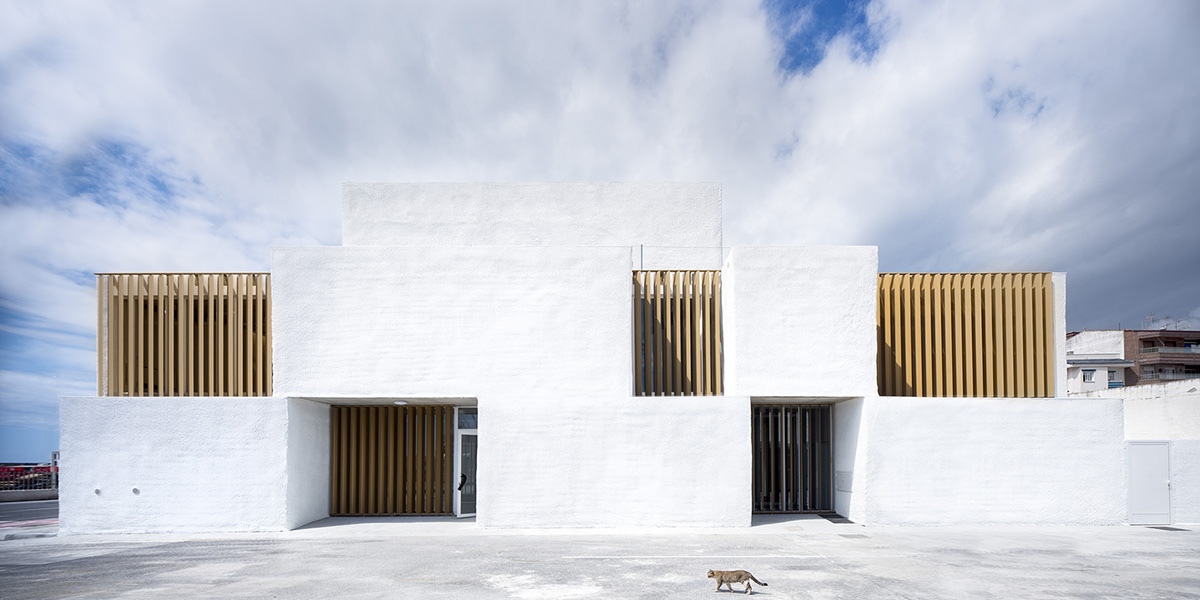
Spanish architecture studio Fresneda & Zamora Arquitectura has created the Port Operations Headquarters in Motril, Spain composed of white-colored cubic volumes and a series of empty volumes dressed by wooden strips on the facade.
Called Port Operations Headquarters in Motril, the two-storey building presents a perfect harmony with bare materials and combination of wood to provide a desirable insulation inside.
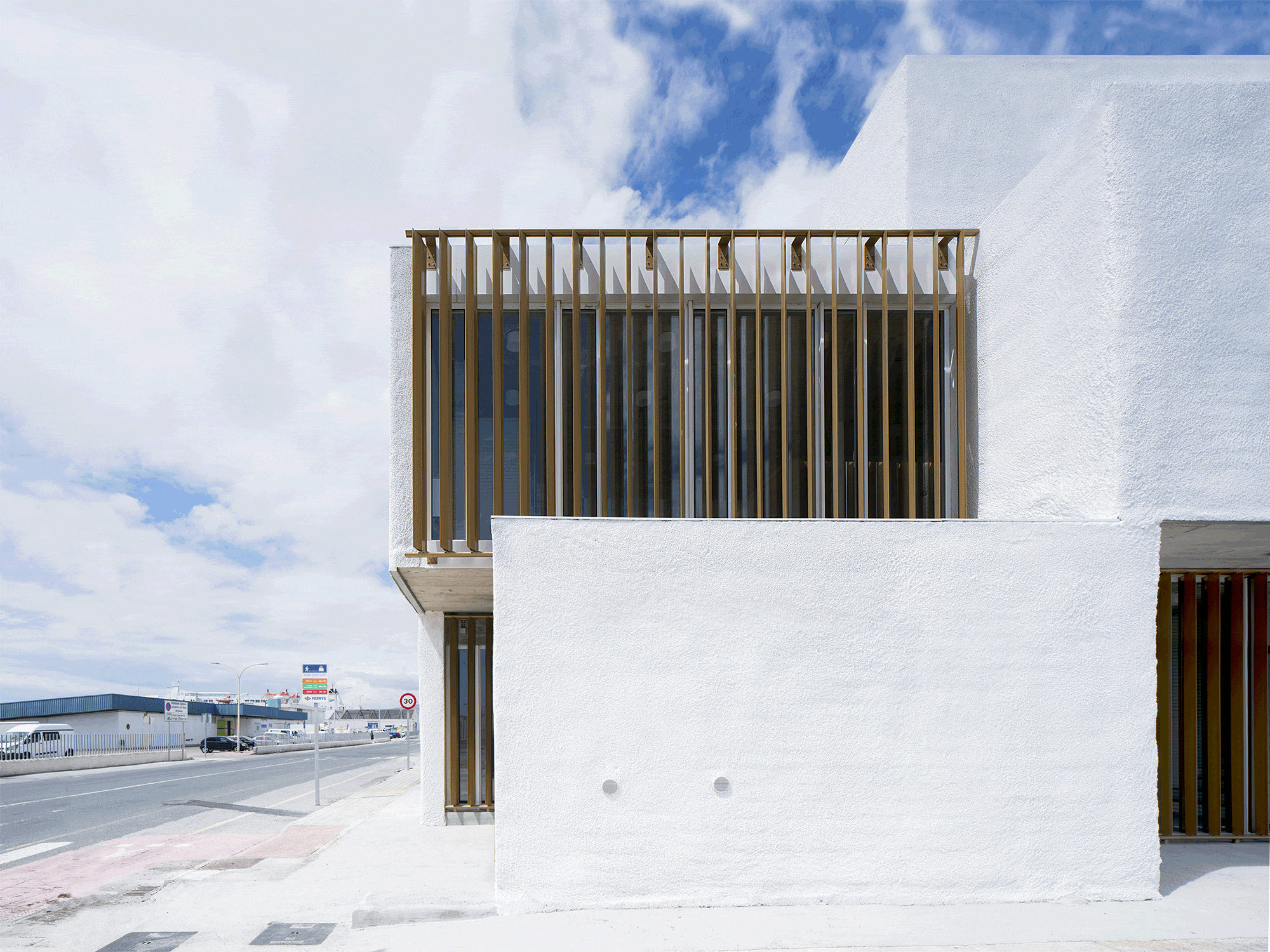
The building was realized as a result of a competition that the studio won in 2017, the Port Authorities of Motril announced a contest for the new Headquarters of Port Operations of the National Police in order to control the activities carried out in the harbour.
Designed as a low-rise control point, the proposed location between fishing vessels a few meters from the Mediterranean is strategic as a control point.
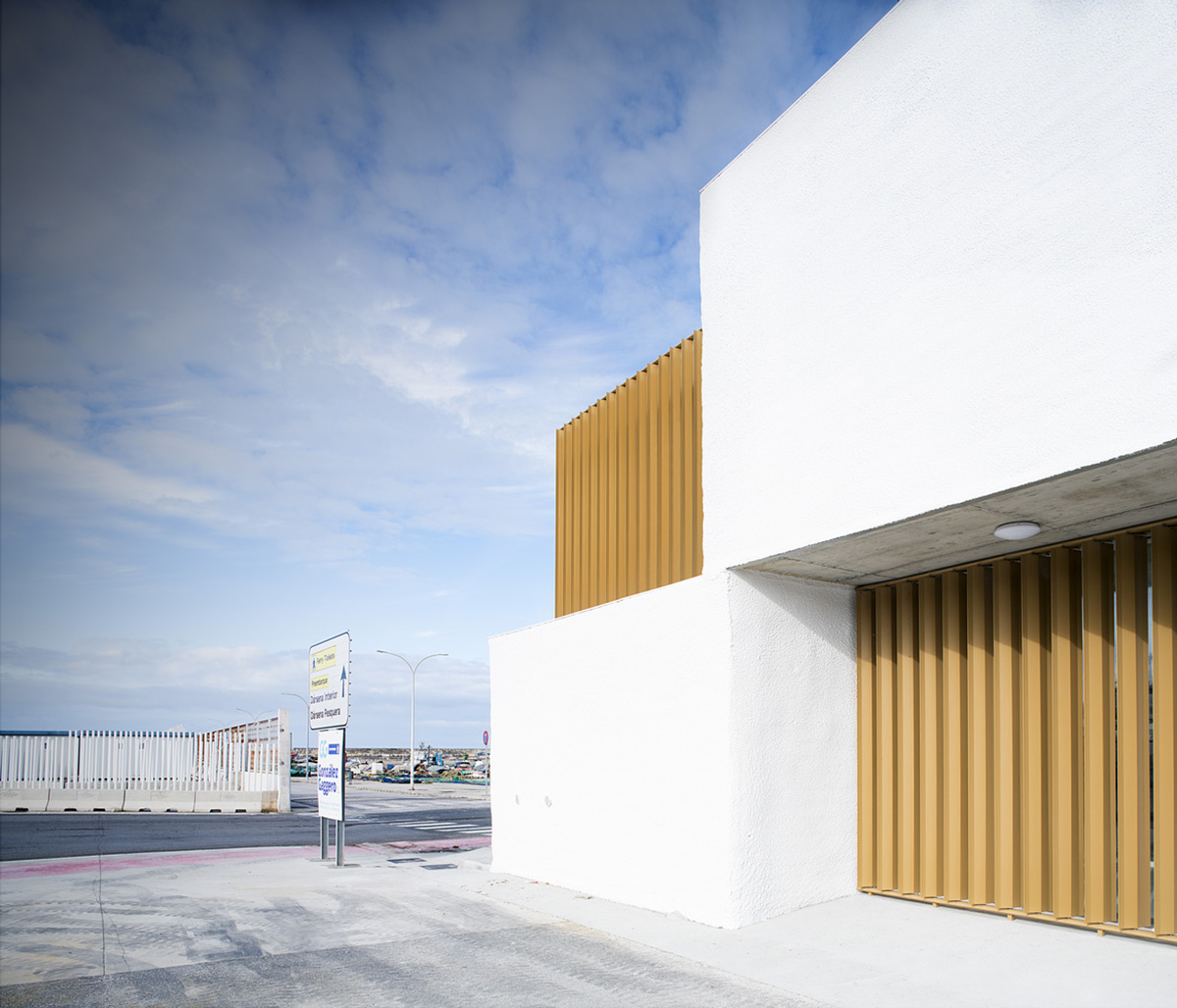
"This position together with the proximity of groundwater makes the design a sum of architectural and energy-related decisions with the goal of achieving a building with zero energy consumption," said Fresneda & Zamora Arquitectura.
"Formally, a strategy of sealing the corners and opening the interior spaces is chosen, with a system of courtyards that act as thermal regulators and contribute to the light quality and permeability of the interior."
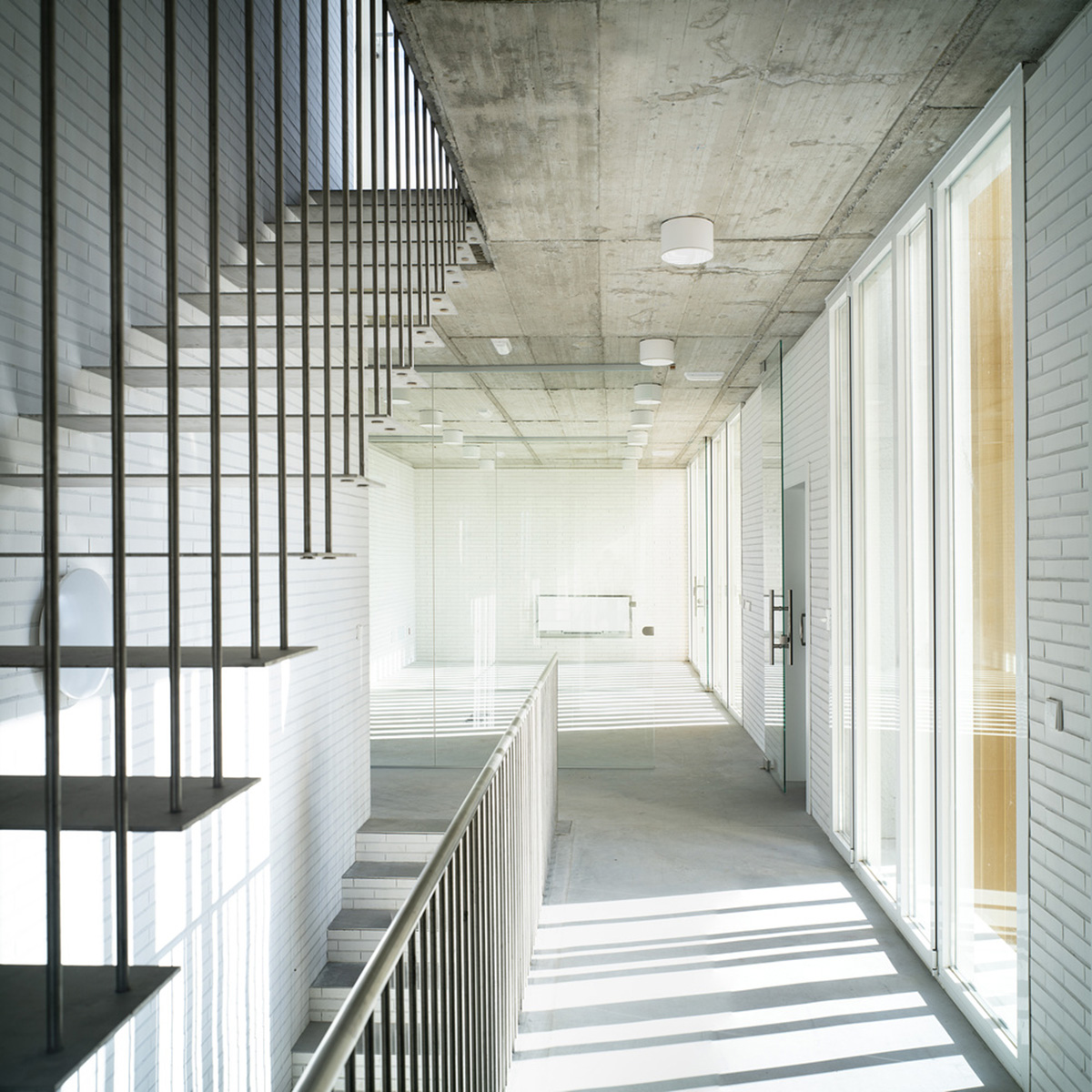
The exterior and interior images of the building are strongly characterized by the bareness of their materials, which have the raison d'être in their constructive and energetic capacities.
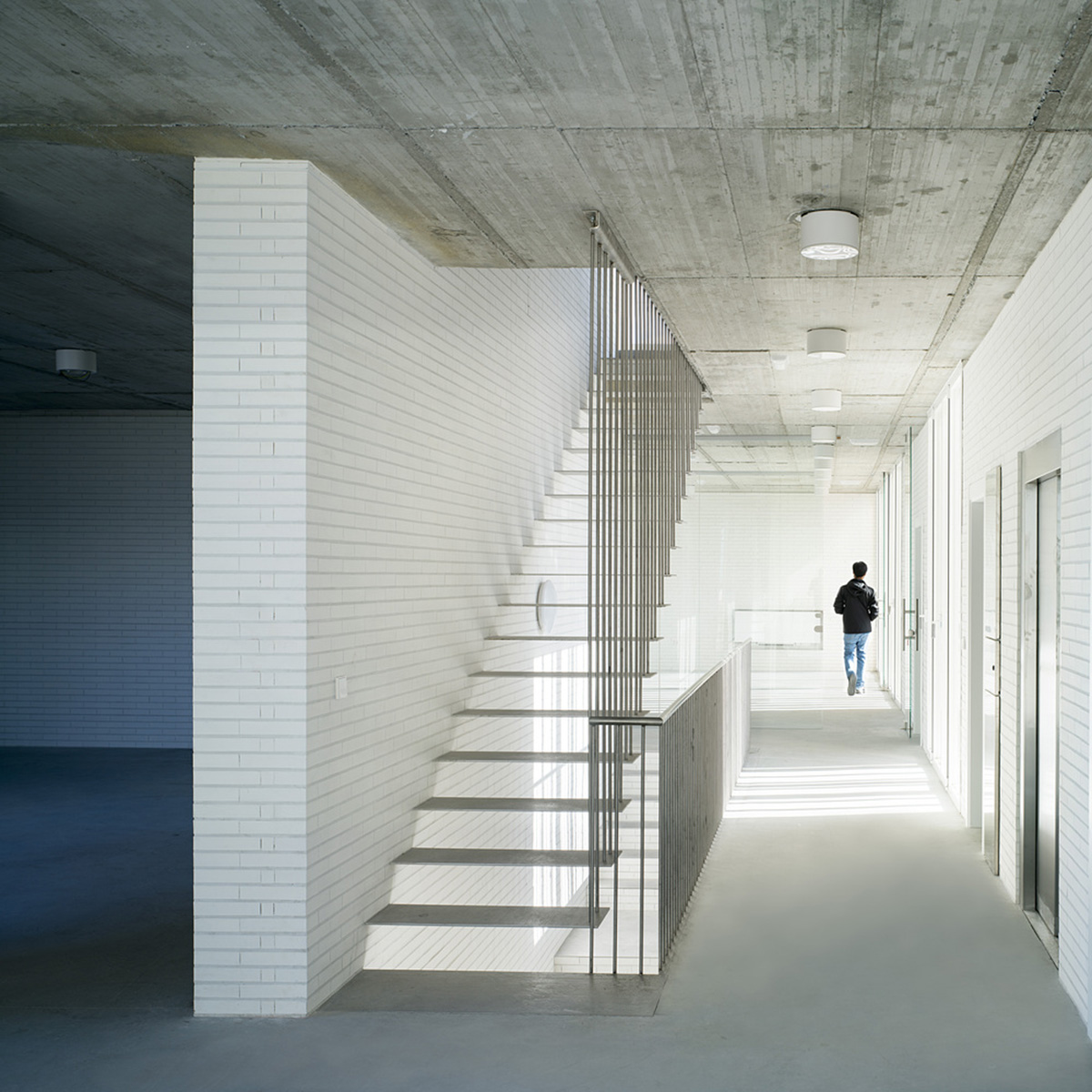
On the exterior, large glazed cloths with panels of blinds are installed between clean stone-like volumes. On the interior, the white brick walls and concrete ceilings and floors are materials of great inertia, active characters of the building's climate, and transmit energy progressively to the interior.
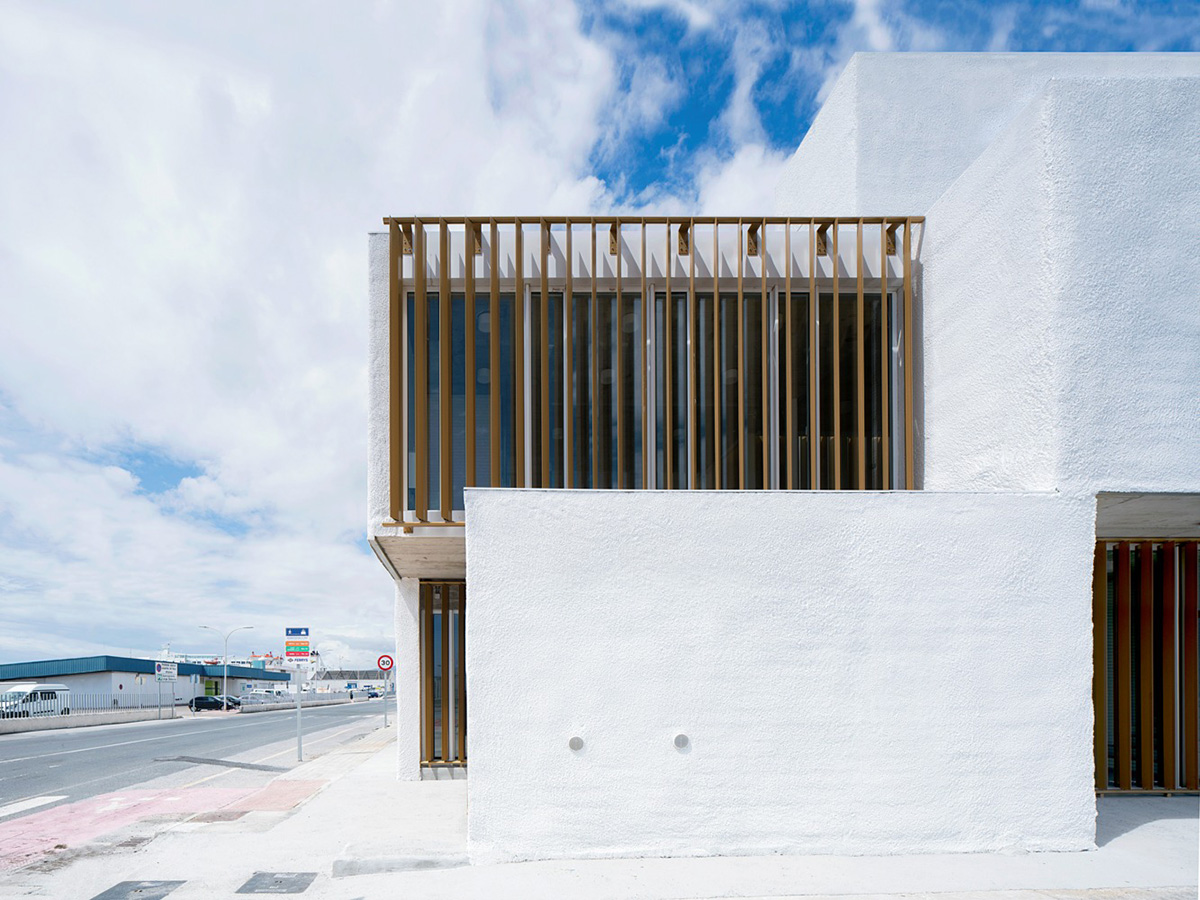
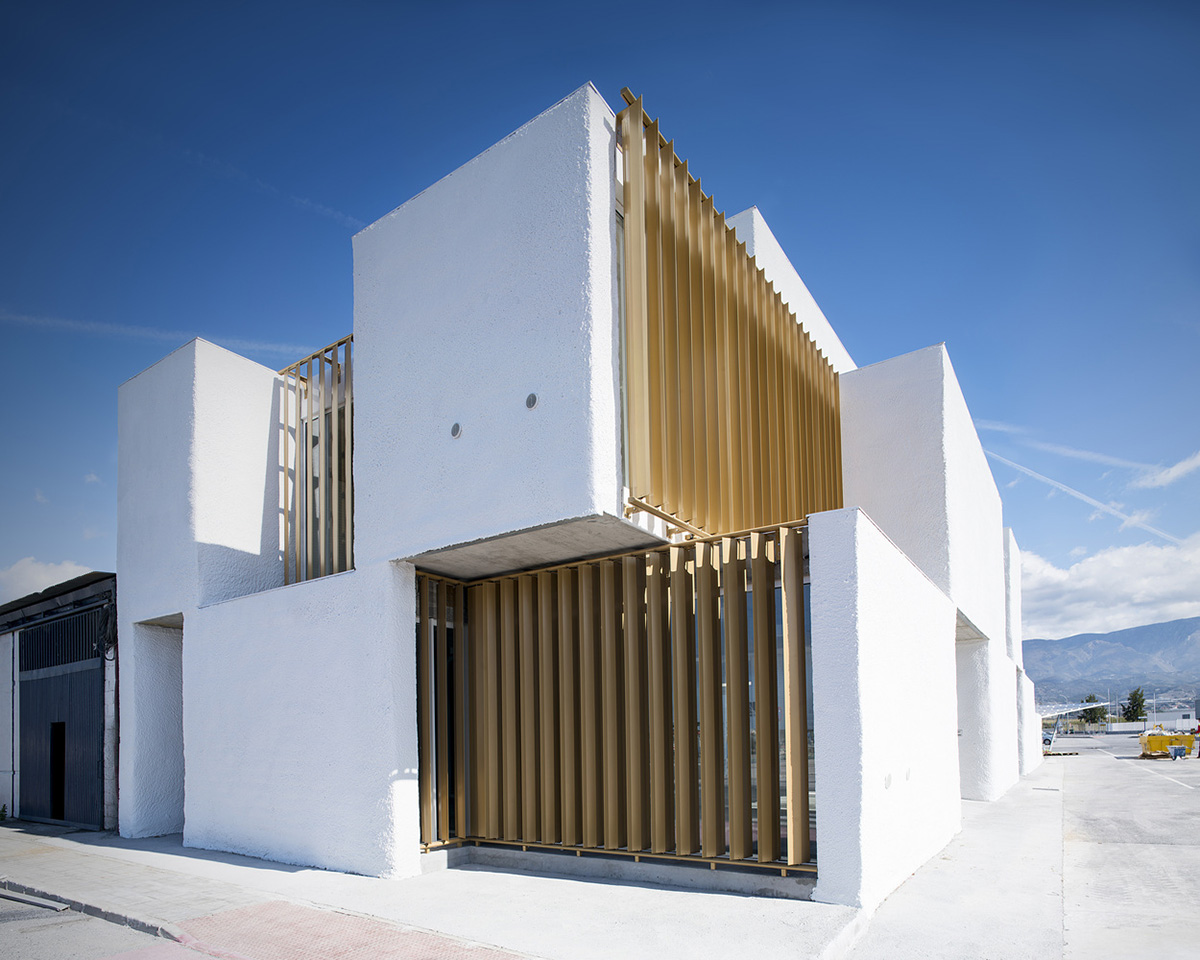
"All these constructive decisions of the building are closely related to its NZB energy concept (Near Zero Building), the goal of zero energy consumption," added the architects.
"The energy approach designed for the building is based on the premise of maximum efficiency in energy production and recovery systems with renewable energy input."

The geothermal system takes advantage of the existence of groundwater accessible in the subsoil, ensuring a highly efficient air conditioning system and DHW production using a geothermal pump.
The projected roof surface for covered car parks is utilized for photovoltaic solar collection, with the installation of a photovoltaic solar field integrated into the architectural design.
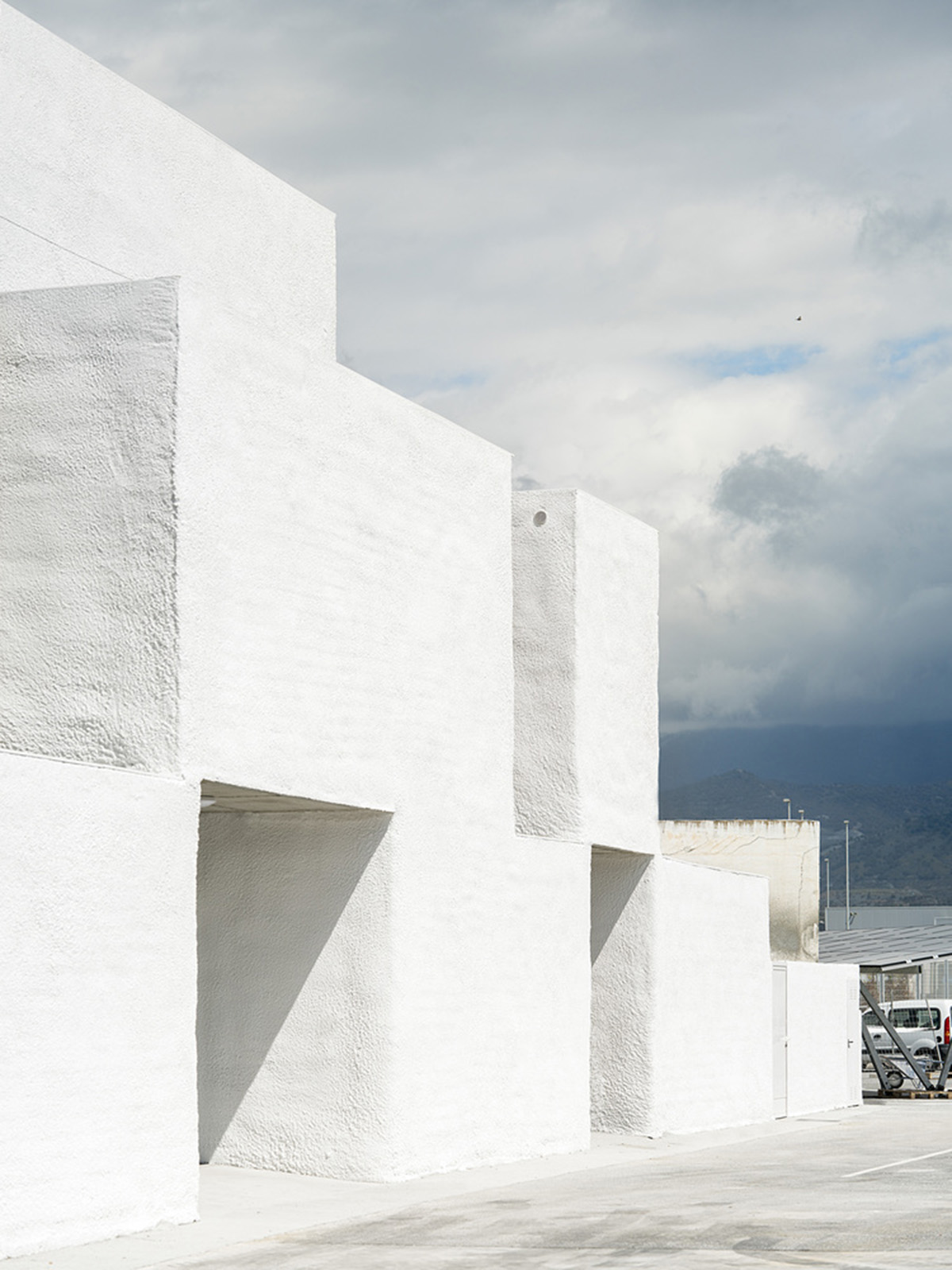
The architects created the general process of an active envelope to support all these zero-energy facilities. An inertia system designed with the concept of hypogeal architecture as a starting point, where the exchange of energy between the interior environment of the building and the subsoil is facilitated, while it is isolated from the exterior environment.

They designed a double envelope construction system, both in vertical and horizontal elements, capable of storing the air conditioning energy and creating a circuit that transmits it progressively to the interior environment, taking advantage of the thermal inertia of the materials.
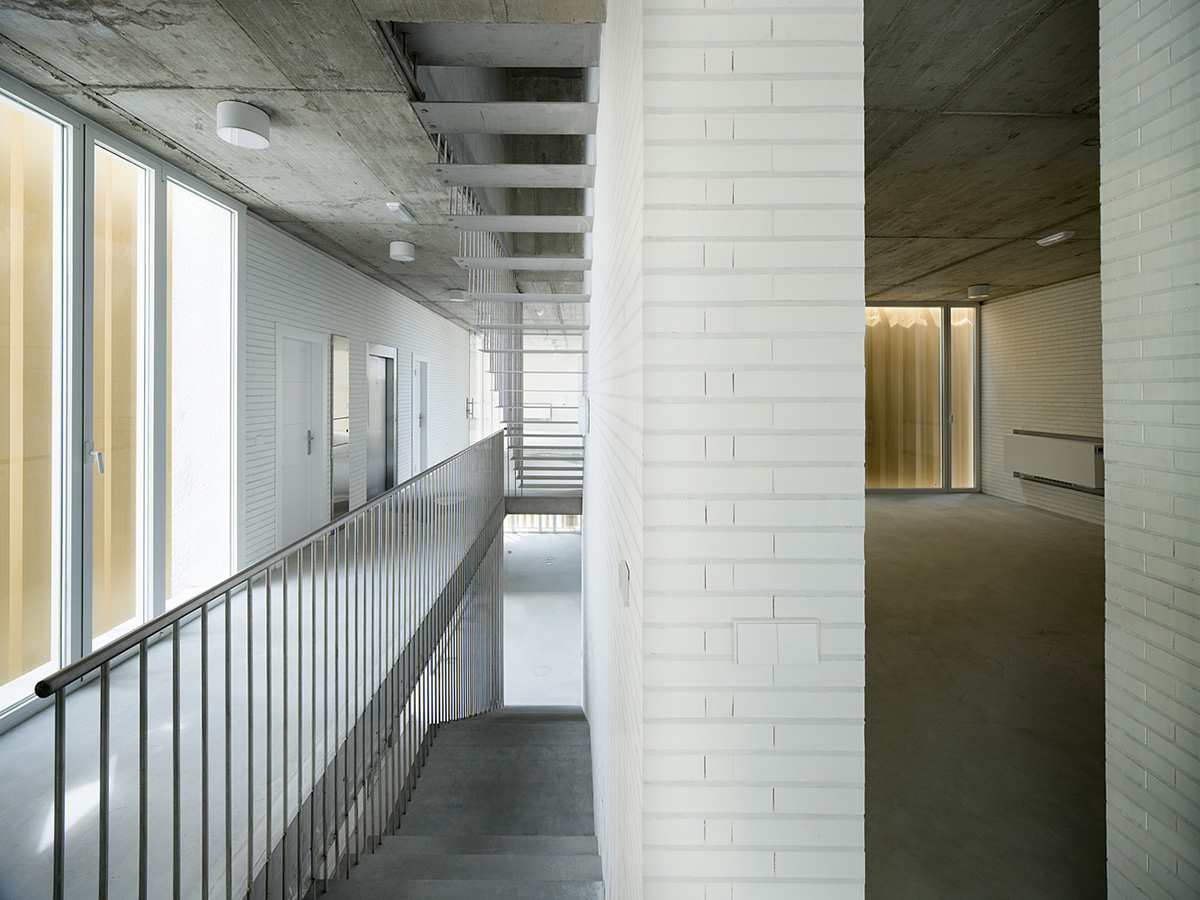
The exchange is produced by inertia, so that the thermal jump between the air-conditioned environment and the air-conditioning fluid (air in the double envelope) is diminished, achieving a highly performing installation.

"Very little energy is needed to temper the recirculating air," the architects added. With this active envelope system, a disconnection on energy-level takes place between the interior environment and the exterior, and a "cave building" is achieved.

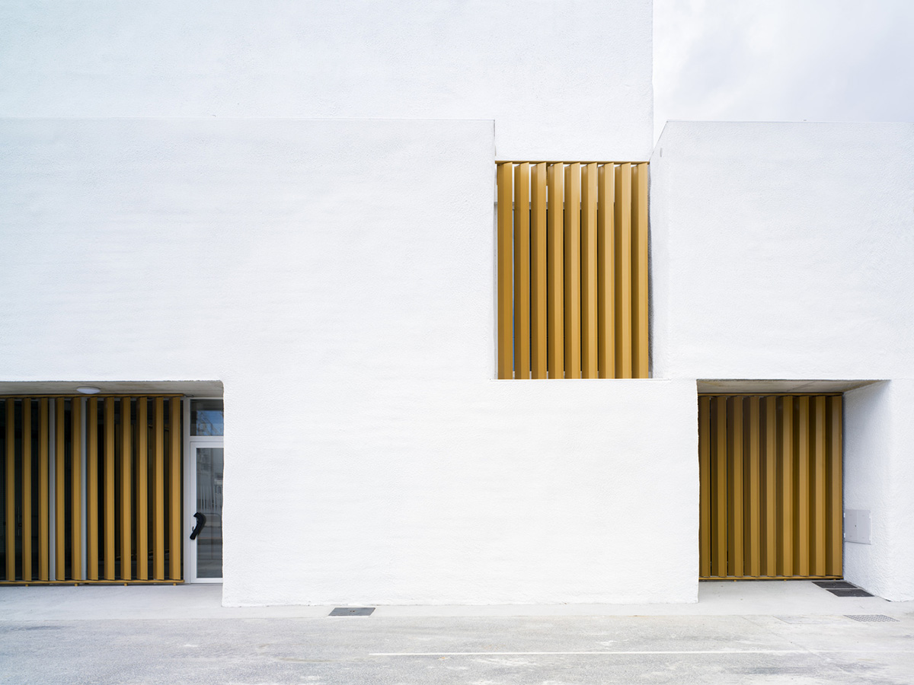
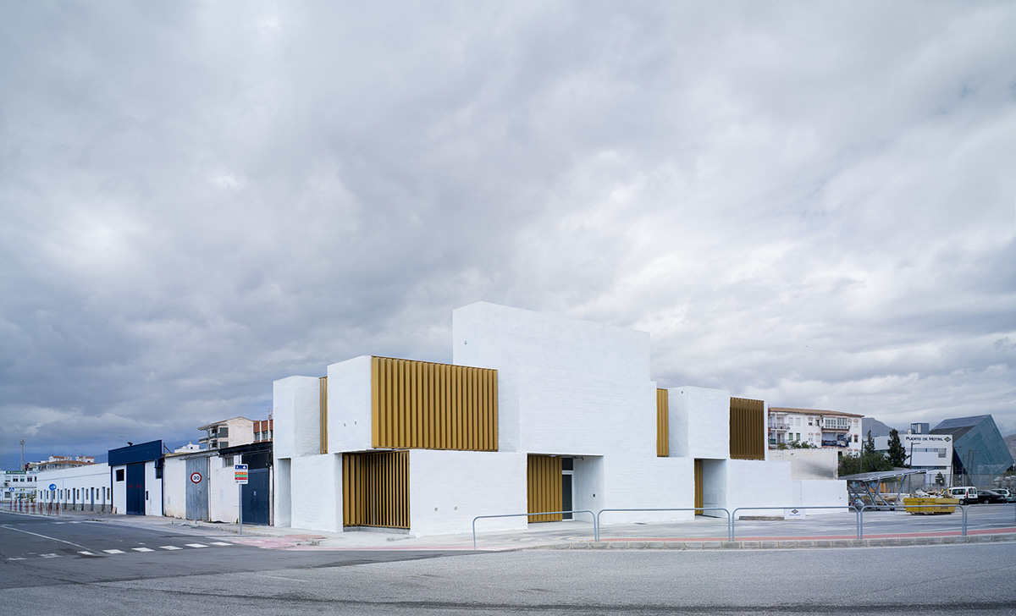
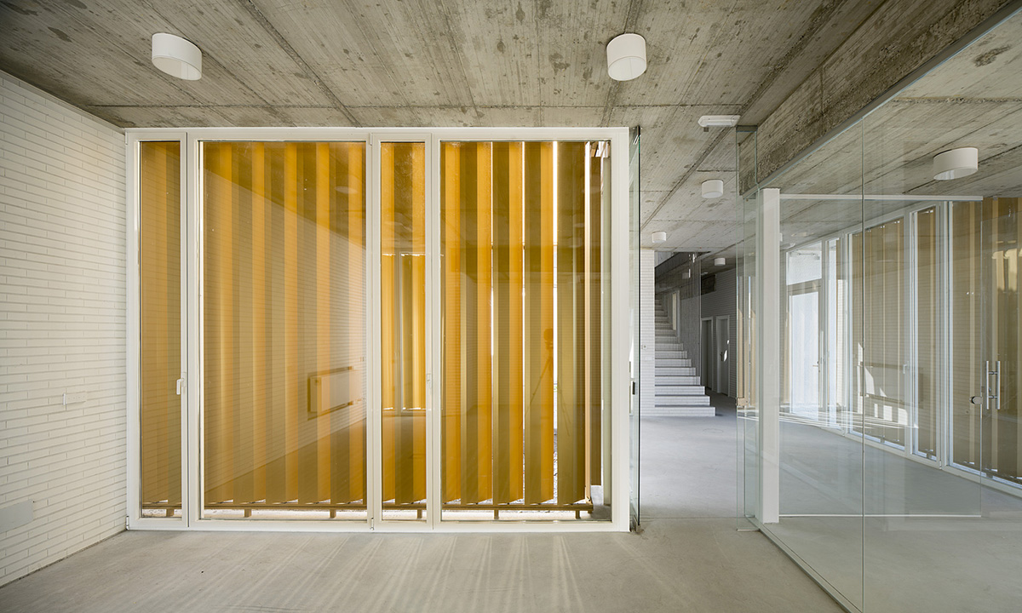


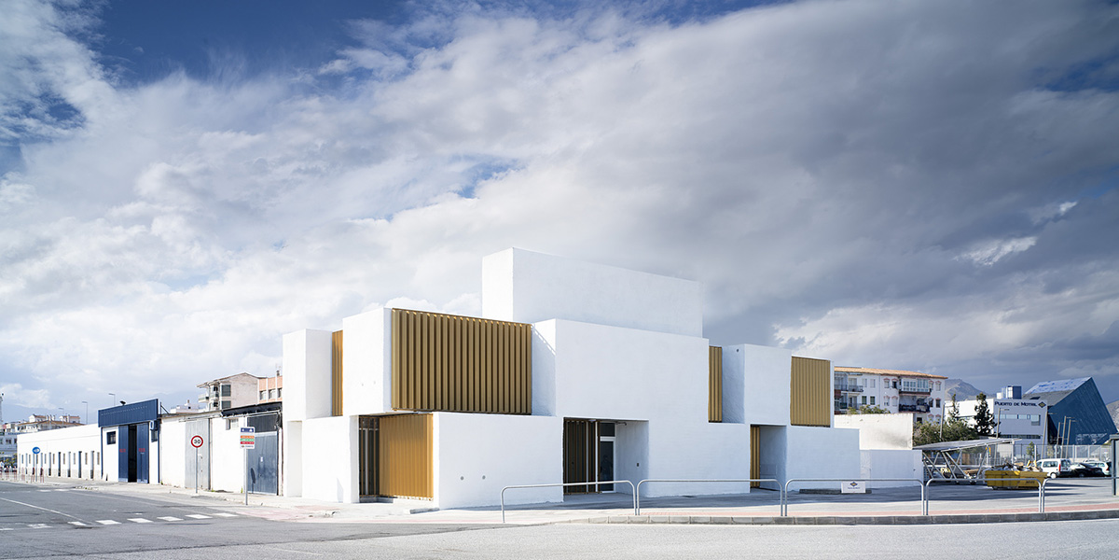



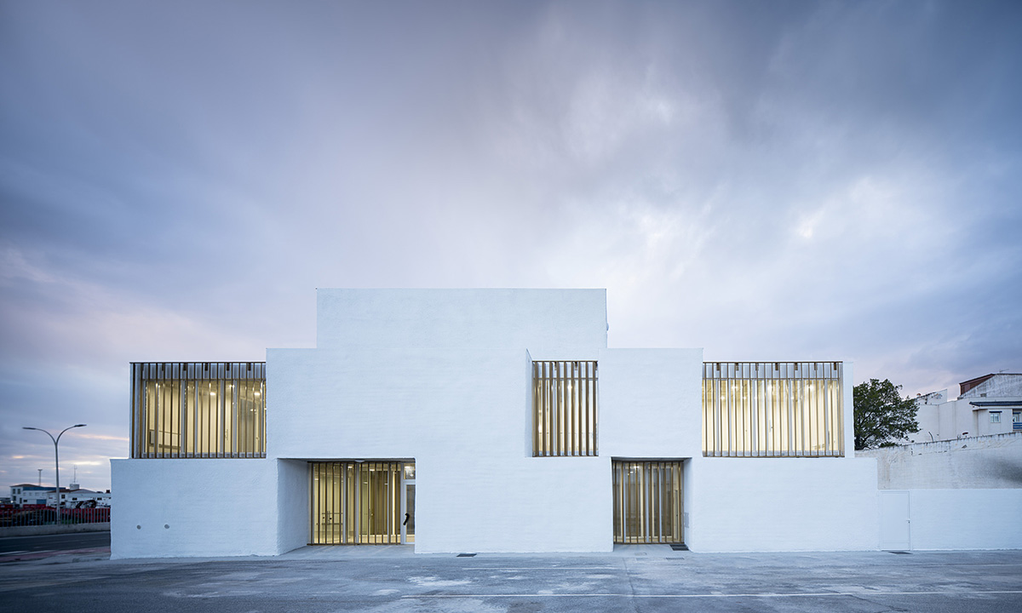
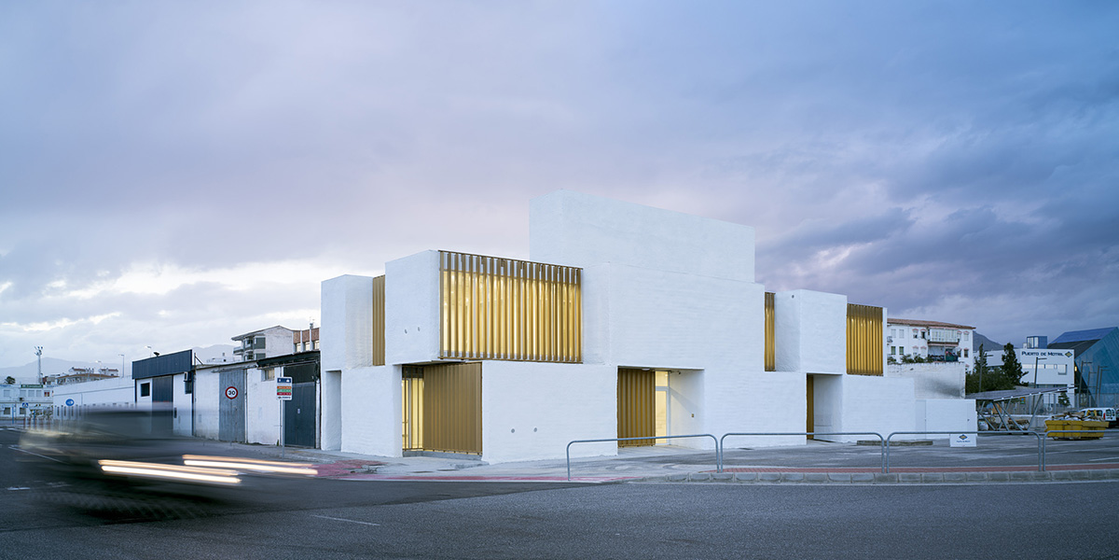

Floor plans
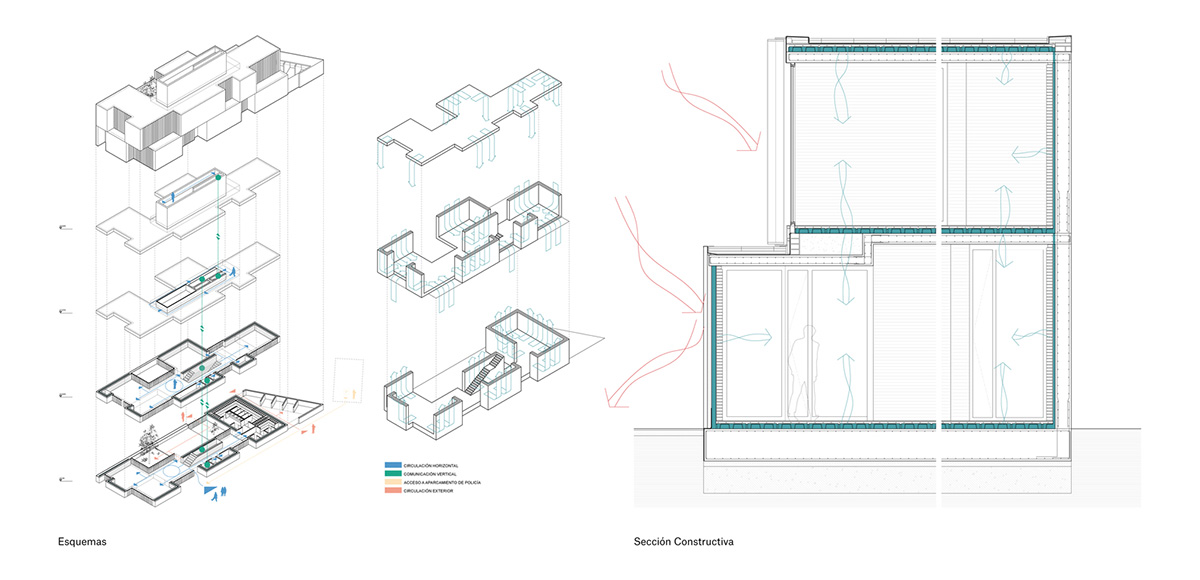
Circulation diagram and sections

Schemes

Cross sections

Longitudinal sections
Project facts
Architects: Fresneda & Zamora, Antonio Jesús Jiménez Quesada
Category: Equipment
Location: Puerto de Motril
Date of execution: 2019
Construction management: Francisco Campos Fernandez
All images © Javier Callejas
All drawings © Fresneda & Zamora Arquitectura
