Submitted by WA Contents
Grafton Architects' colonnaded Town House acts as "gateway" at Kingston University
United Kingdom Architecture News - Feb 06, 2020 - 11:56 12791 views

RIBA Gold Medal-winning practice Grafton Architects has completed an educational building at the Kingston University's Penrhyn Road campus in London. It is the first building of the practice completed in the United Kingdom.
Named Town House, the six-storey building comprises a multi-floor academic library and archive alongside dance studios and a studio theatre. The flagship building also incorporates a covered internal courtyard, cafes and external balconies and walkways.
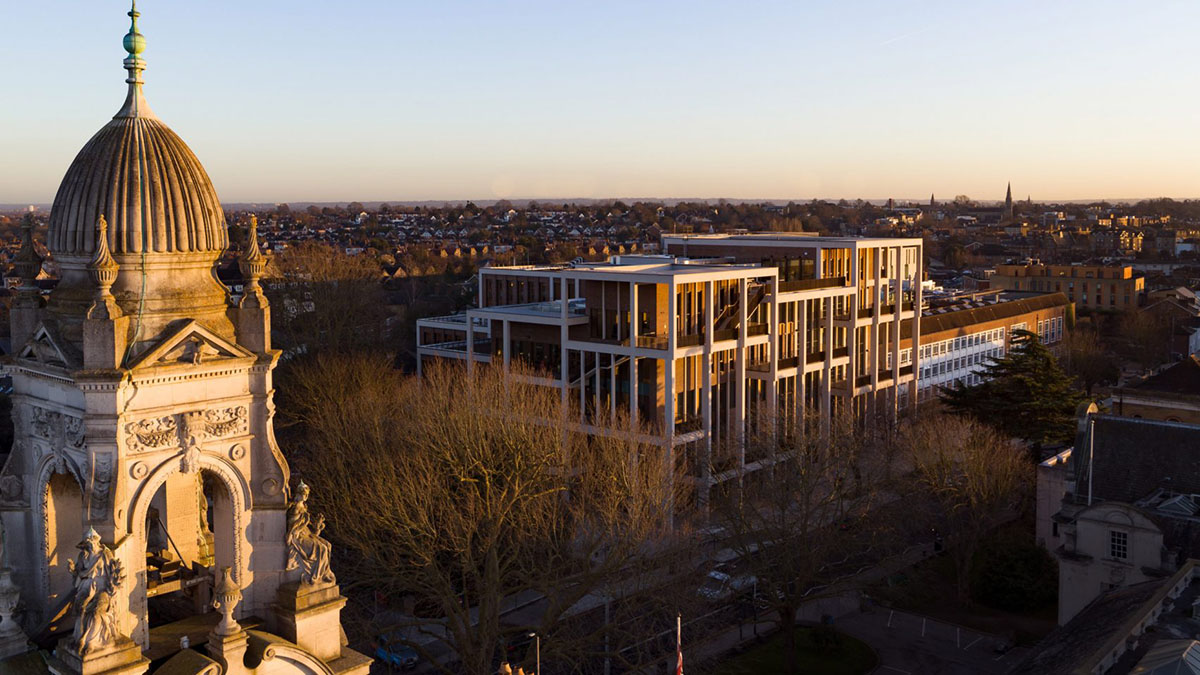
Wrapped by stone colonnades, the architects applied a three-dimensional matrix in the organization, one singular complex space, which links the various elements of the brief to one another, while at the same time giving each its own identity and privacy.
Spaces and uses interlock, overlap, connect physically or visually each other. Designed as flexible layout, this environment encourages collaboration and exchange.
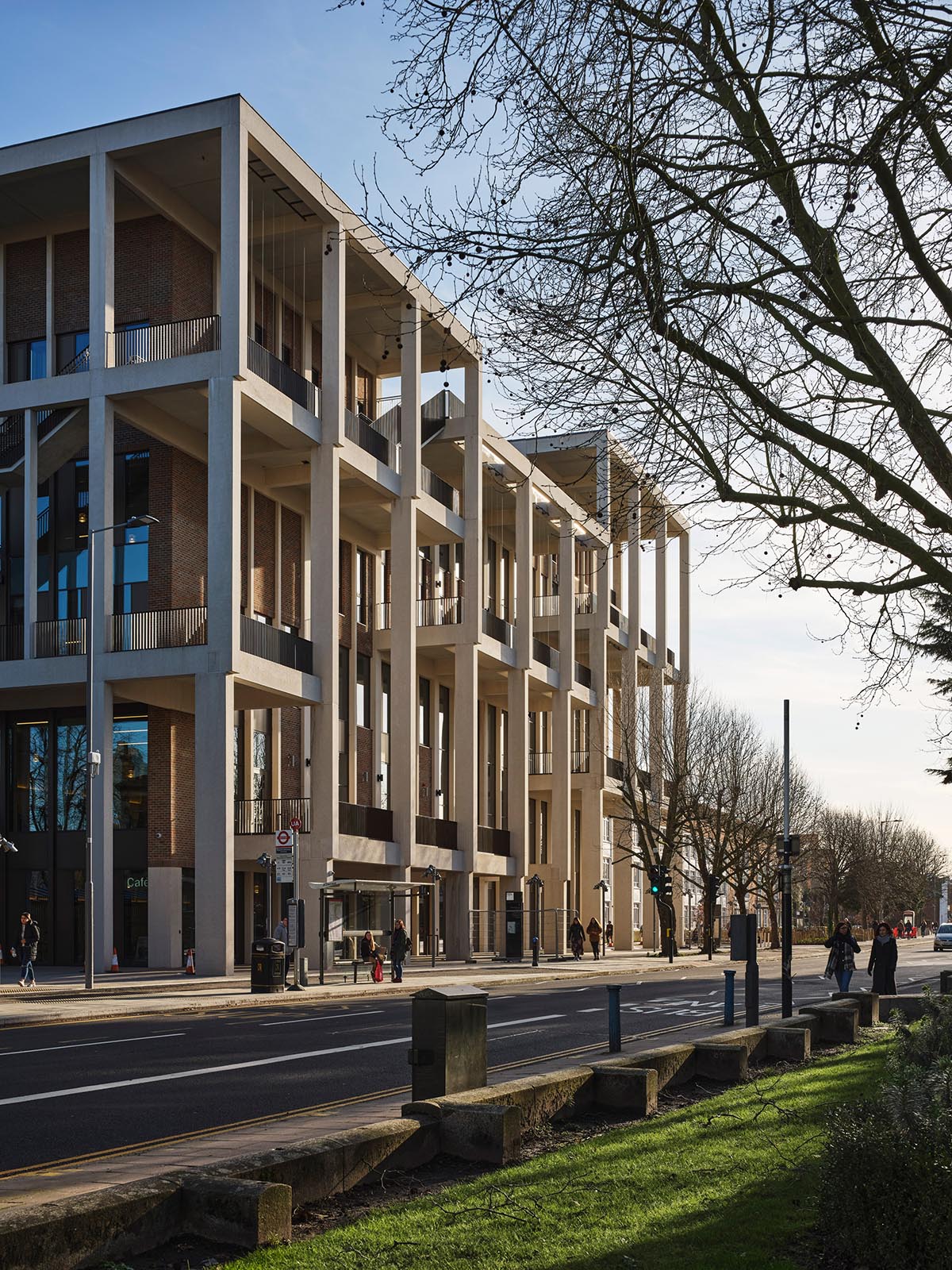
Image © Dennis Gilbert/View
"The form in plan sidesteps mature trees, recedes to form permeable edges, shade from sun and rain, to form permeable thresholds setting the stage for public life," said Grafton Architects in its project description.
"The open undercroft colonnade at ground floor level invites public use and activity. The three cascading terraces, which form part of the facade, form hanging gardens giving a sense of the landscape connecting from ground level to the top of the building."
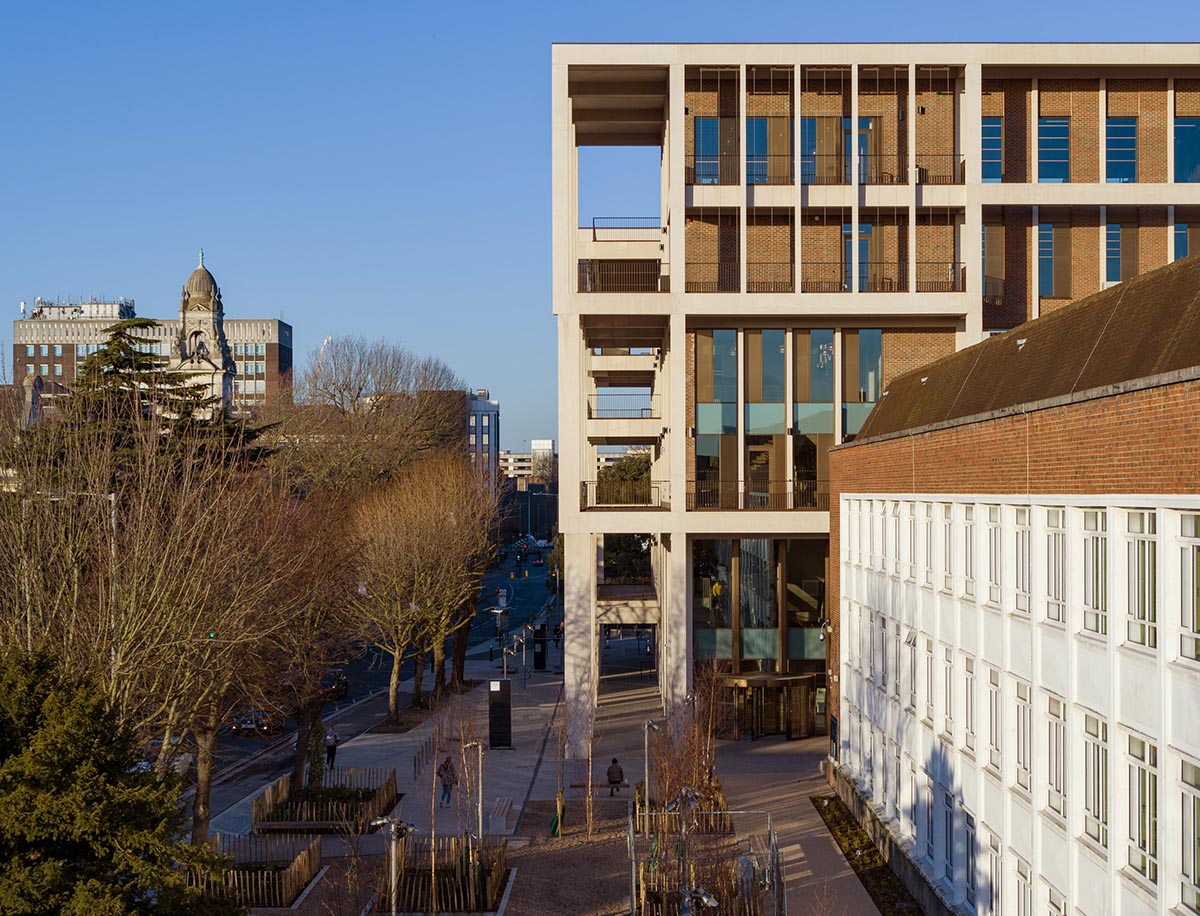
Grafton Architects was selected to design the scheme from a five-strong shortlist following an international competition initiated by the University in conjunction with the Royal Institute of British Architects (RIBA) in 2013.
Construction of the new building started in 2017 and the new building was completed in two years. Town House has recently been opened to students, staff and the wider community.

The £50m building aims to transform the learning experience for students and acts as "a gateway" to the University for residents and businesses.
The 9,400-square-metre building features a three-floor academic library, archive, dance studios and a studio theatre, Town House also incorporates a covered internal courtyard, cafes and external balconies and walkways culminating in a rooftop garden offering stunning views across Kingston and the River Thames. An open staircase weaves through the building creating connections between the different spaces.

Built by three-time Education Constructor of the Year winner Willmott Dixon, the building will provide students and staff with a world-class learning and teaching environment, according to Vice-Chancellor Professor Steven Spier.
"Town House is a stunning architectural achievement – an inspirational building with a variety of spaces which break down barriers and encourage creativity, shared learning and unexpected encounters," he said.
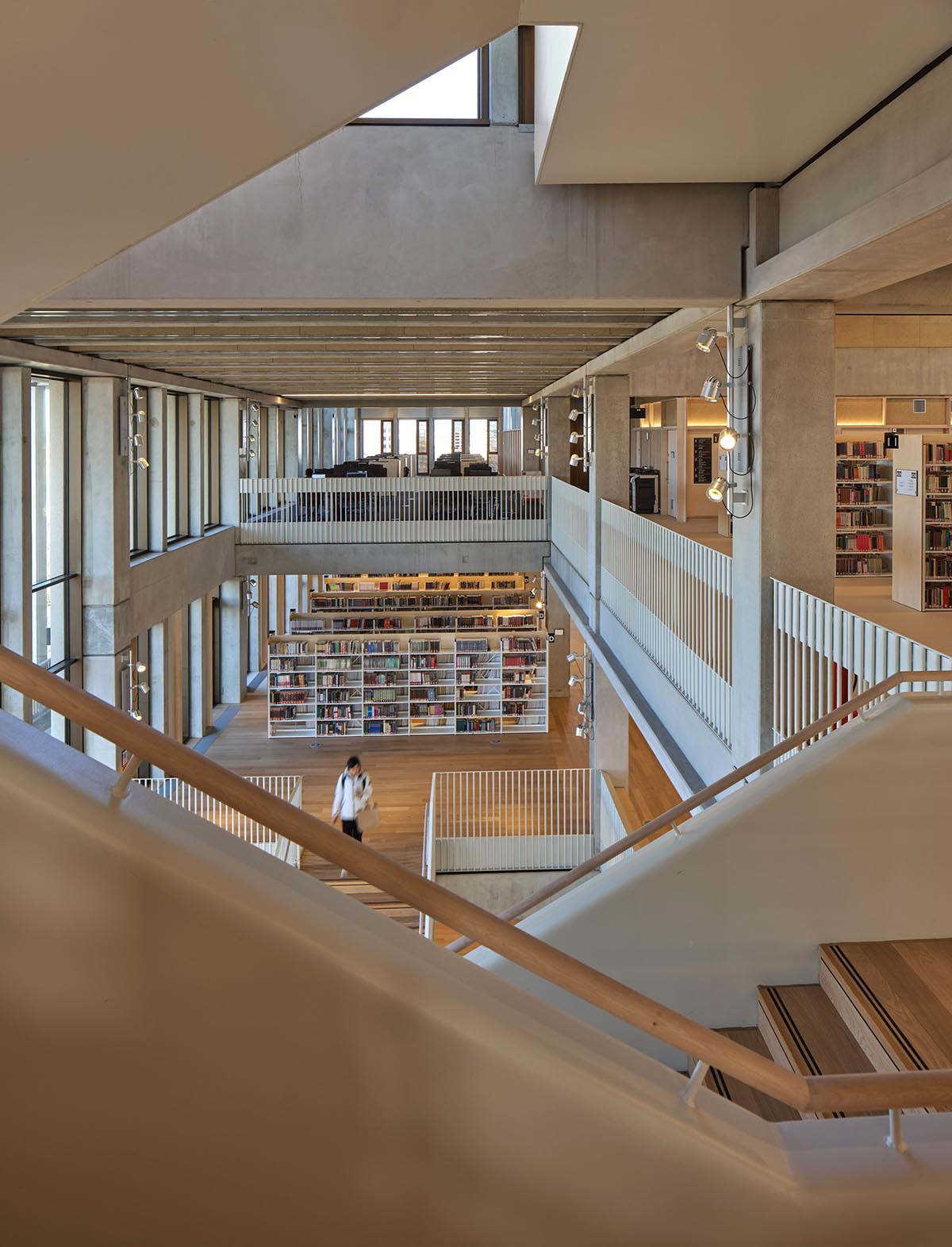
Image © Dennis Gilbert/View
The building takes sustainability and community access center to the University's mission, Town House is a BREEAM Excellent-rated development – a leading sustainability assessment method for masterplanning projects, infrastructure and buildings.
"Its design supports and enhances the student experience, with a library that is liberating and open, allowing for informal learning, research and performance to take place organically under one roof," stated the University.


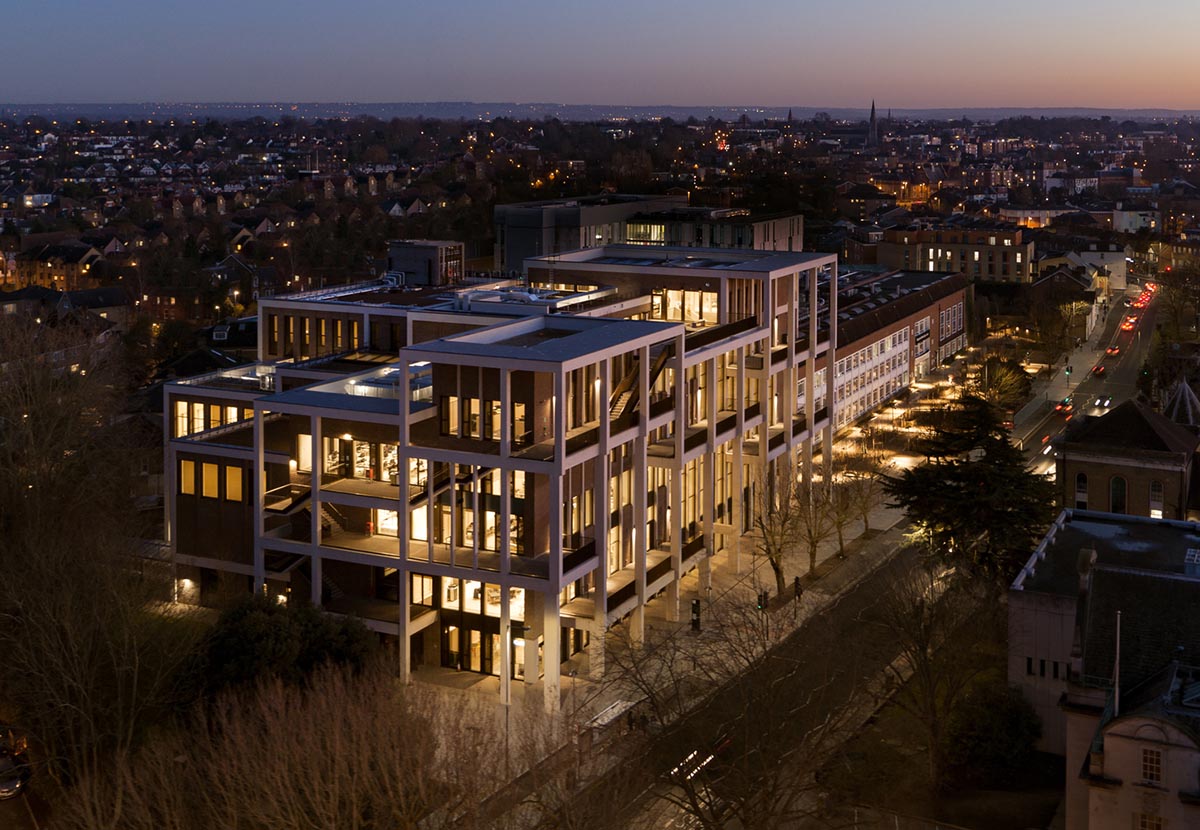
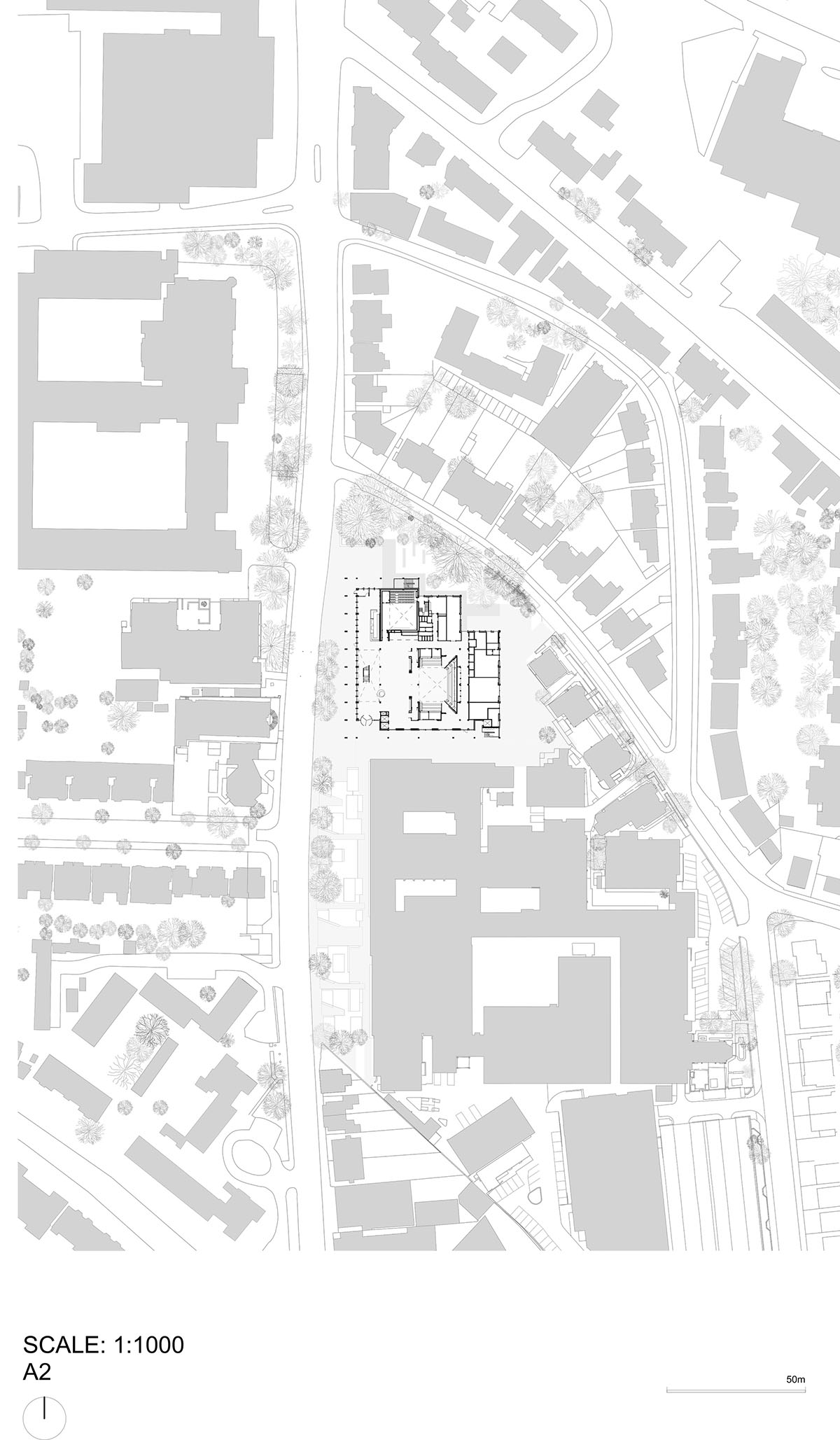
Site plan
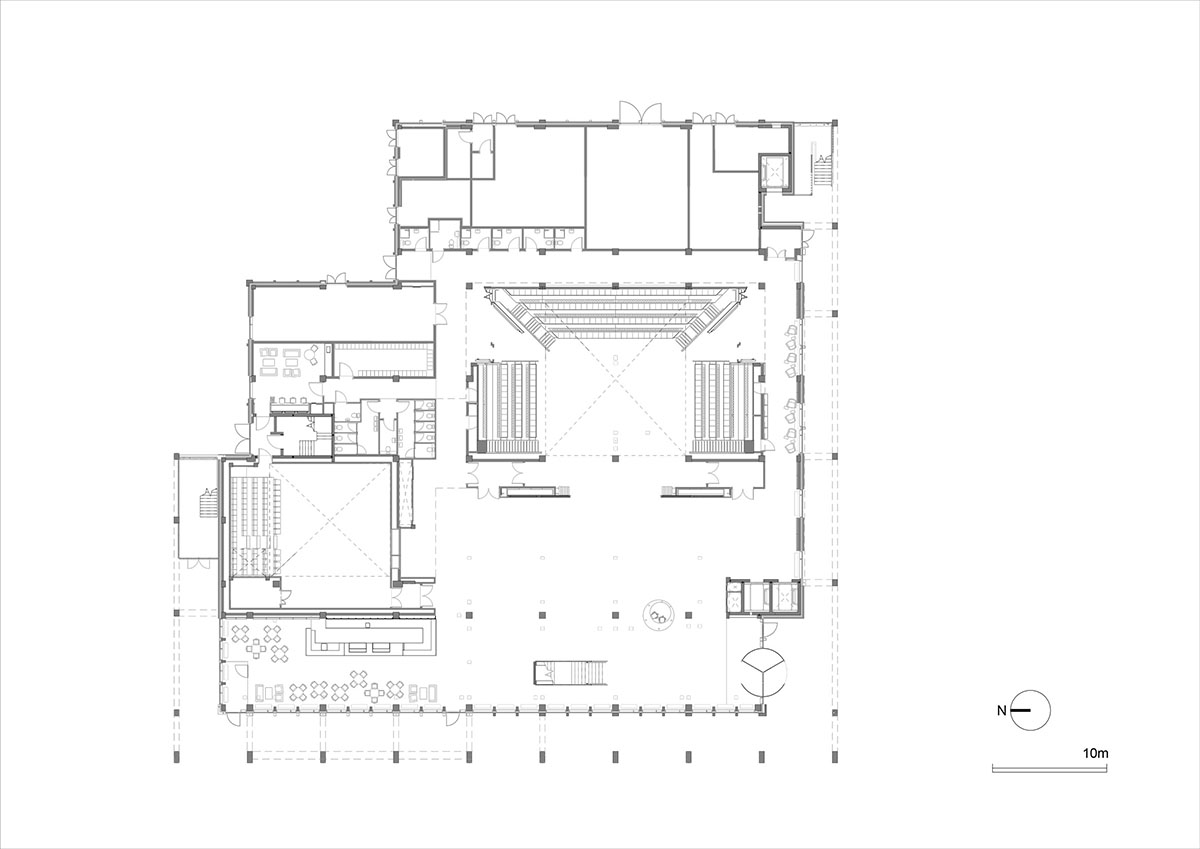
Ground floor plan
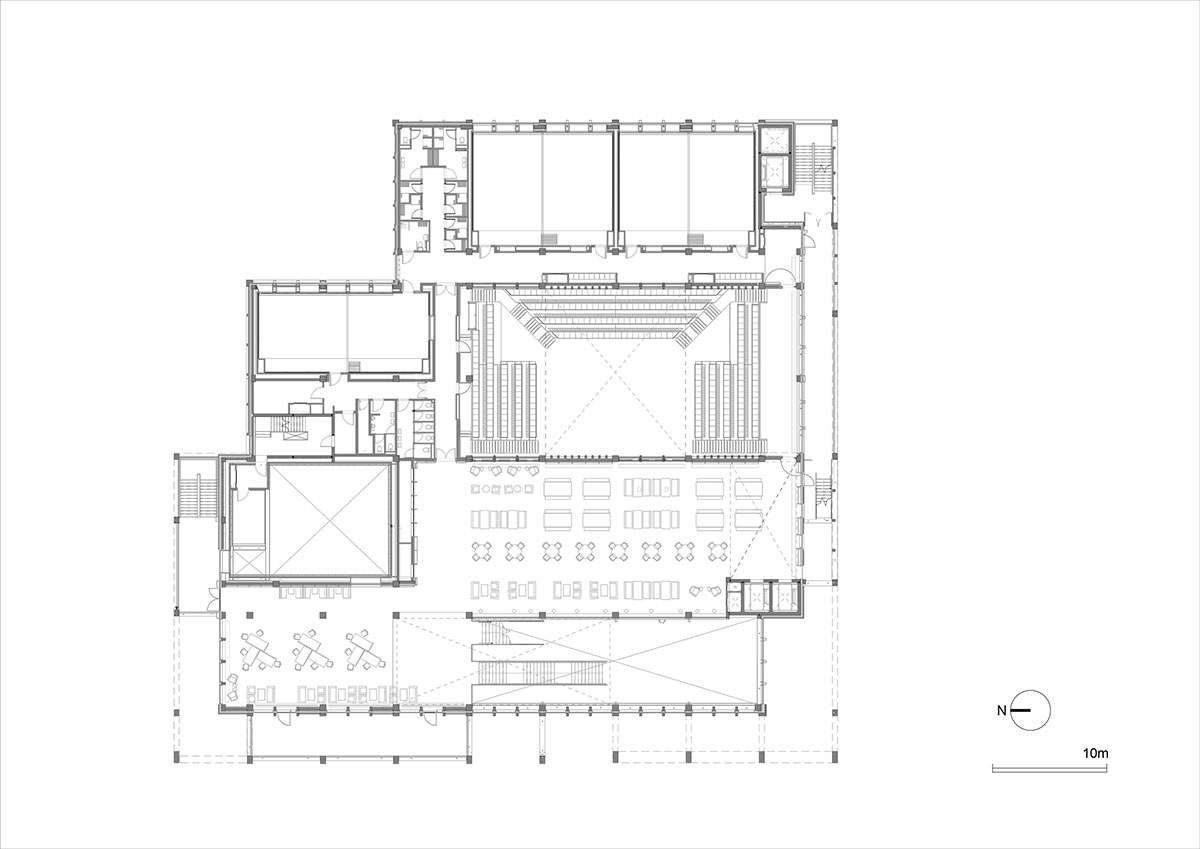
1st floor plan
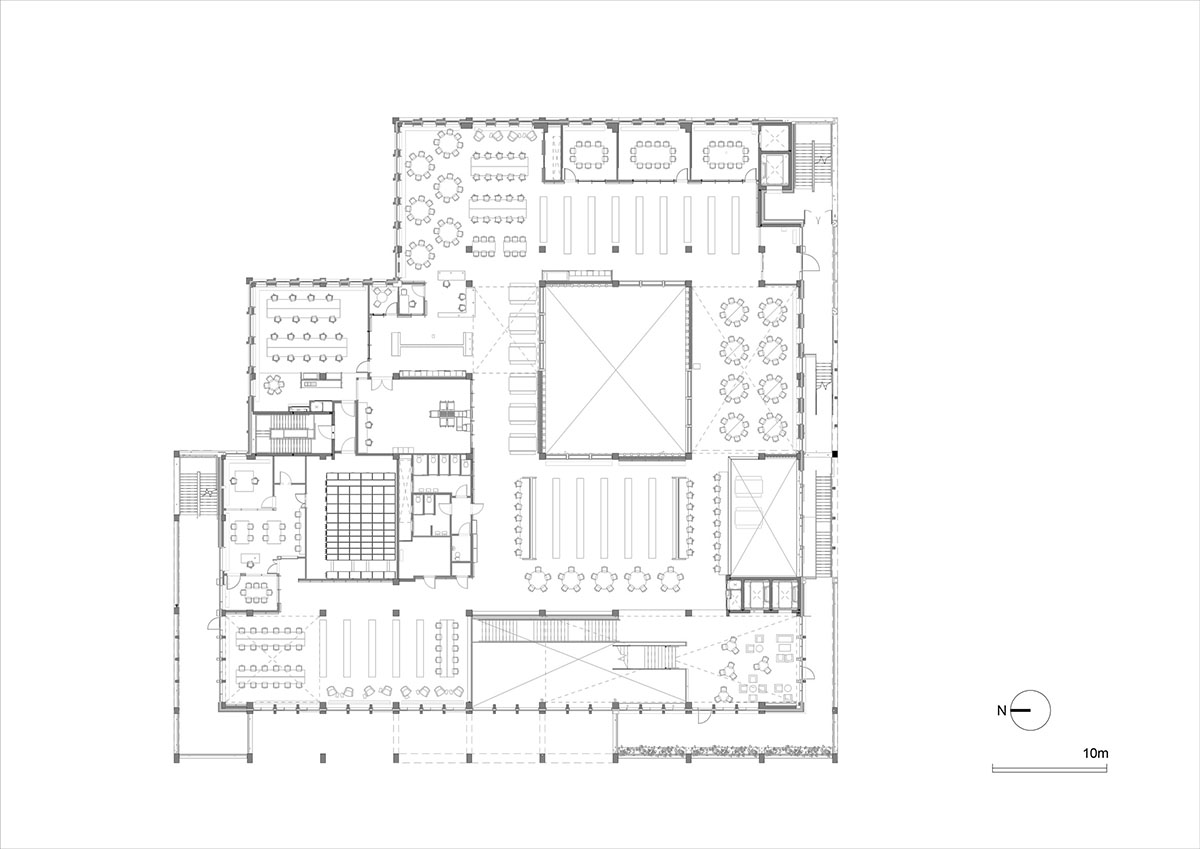
2nd floor plan
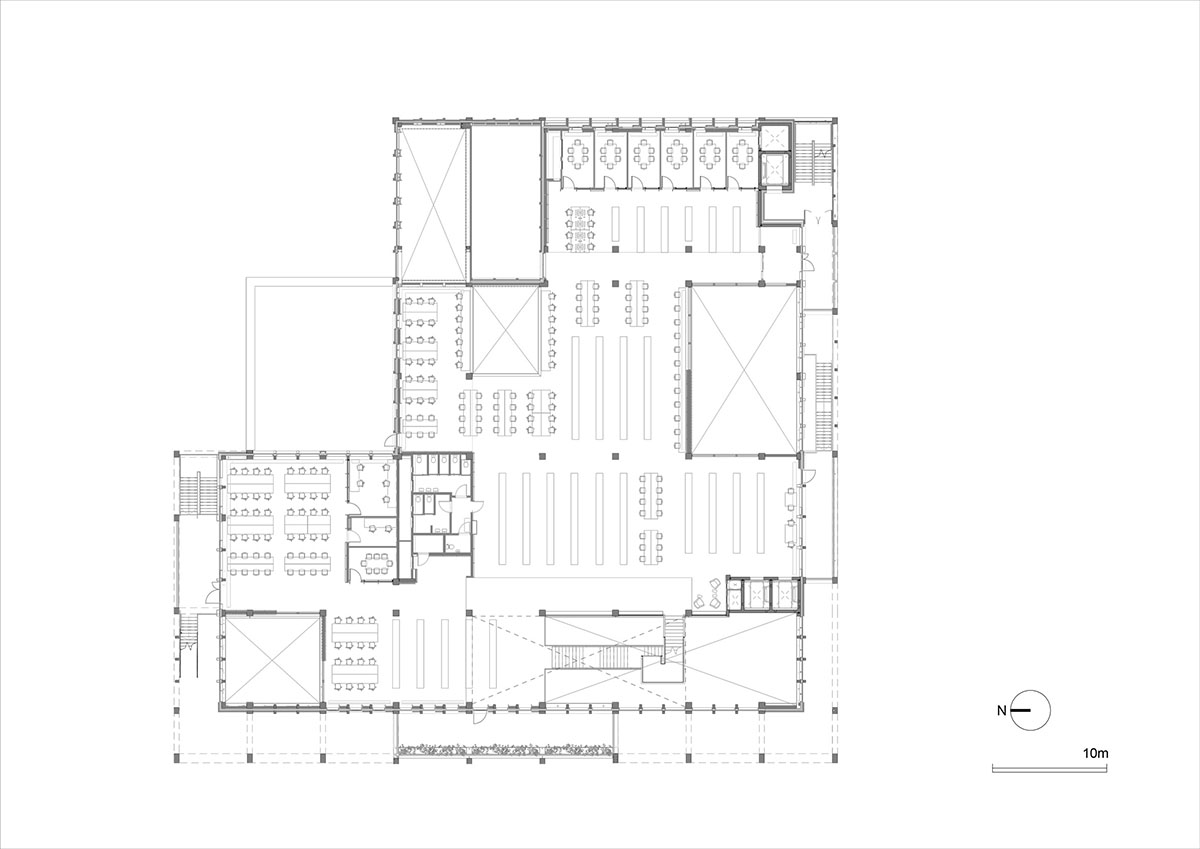
3rd floor plan
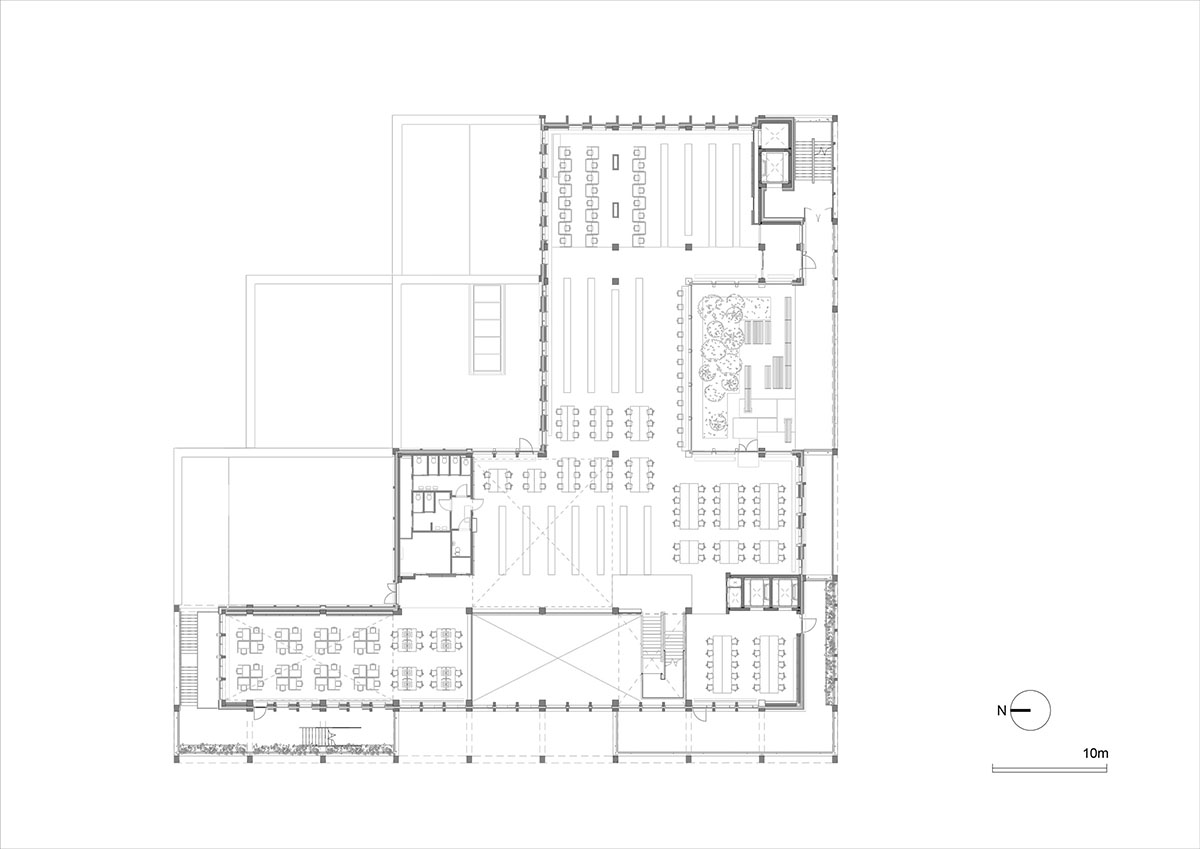
4th floor plan
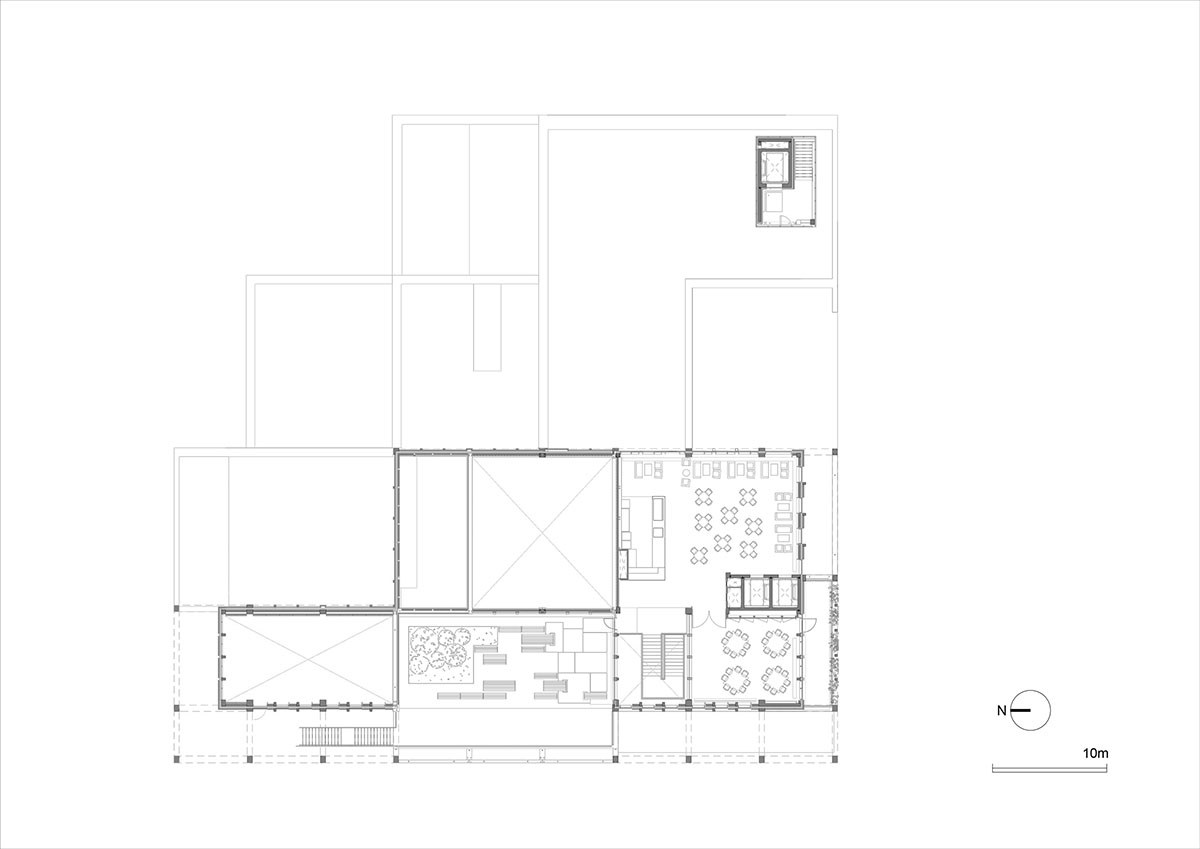
5th floor plan

Section

Section

Section

Section
Grafton Architects was founded by Yvonne Farrell and Shelley McNamara in 1978 in Dublin. The office produces different types of projects, including educational buildings and campuses.
In 2016, Grafton Architects’ UTEC University Campus in Peru won the RIBA International Prize. It has recently been announced that they have won the 2020 RIBA Royal Gold Medal.
In 2018, Yvonne Farrell and Shelley McNamara were the curators of the Venice Architecture Biennale with the theme of "Freespace".
Project facts
Project name: Town House
Architects: Grafton Architects
Size: 9,400m2
Location: London, UK
Client: Kingston University
Executive architect: Grafton Architects
Contractor: Willmott Dixon Construction (WDC)
Structural engineers: AKT II
M&E consultation: chapmanbdsp (Design Stage), DES Electrical/CMB Engineering (Construction Stage)
Project management and cost management: Turner & Townsend
Quantity surveyor: Turner & Townsend
Client technical team: Architon Group Practice and MG Partnership
Clerk of works (Civils & services): Fulkers
CDM advisory: Turner & Townsend
BIM advisory: Turner & Townsend
All images © Ed Reeve unless otherwise stated.
All drawings © Grafton Architects
