Submitted by WA Contents
MYCC combines timber and polycarbonate for this multi-floor temporary pavilion in Madrid
Spain Architecture News - Feb 10, 2020 - 15:03 25811 views
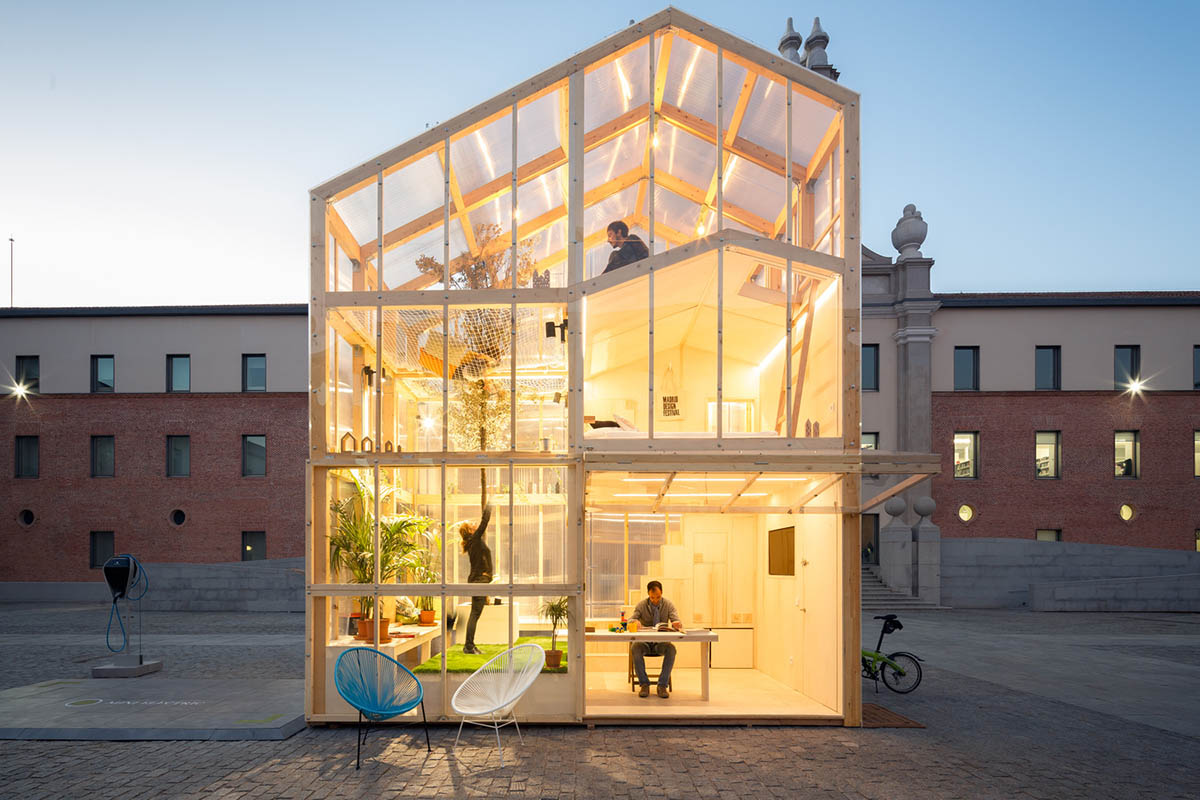
Madrid-based architecture firm MYCC created a temporary and multi-floor pavilion at the courtyard of the Liria Palace in Madrid, Spain, which can be seen during Madrid Design Festival. The festival is being held between 1-29 February, 2020 in various venues in Madrid.
The installation, named Urban House Installation, was built in only eight days. The structure sits on a 18-square-metre area and consists of internal spaces that can be lived, climbed, worked and slept within the structure.

The designers intended to host an artist linked to the Conde Duque and provide a workplace as much as a temporary home. It’s final location is a bright corner of only 18 square meters, on theater's lobby at first floor.
In this hall’s enclave there are two windows overlooking the Liria Palace and Madrid skyline, a valuable asset to be incorporated into the project.
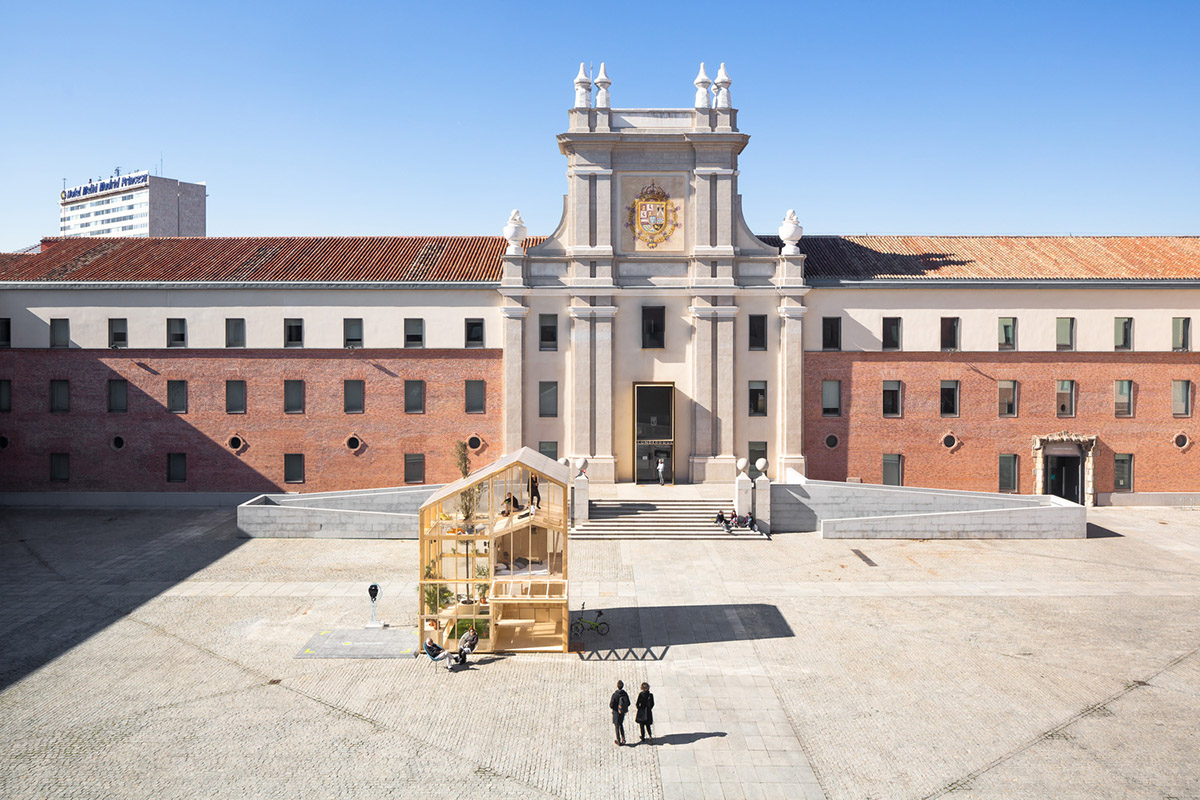
But before being moved to this final spot, the piece had to be built in the centre of the main courtyard so that the general public could visit it during the Madrid Design Festival.
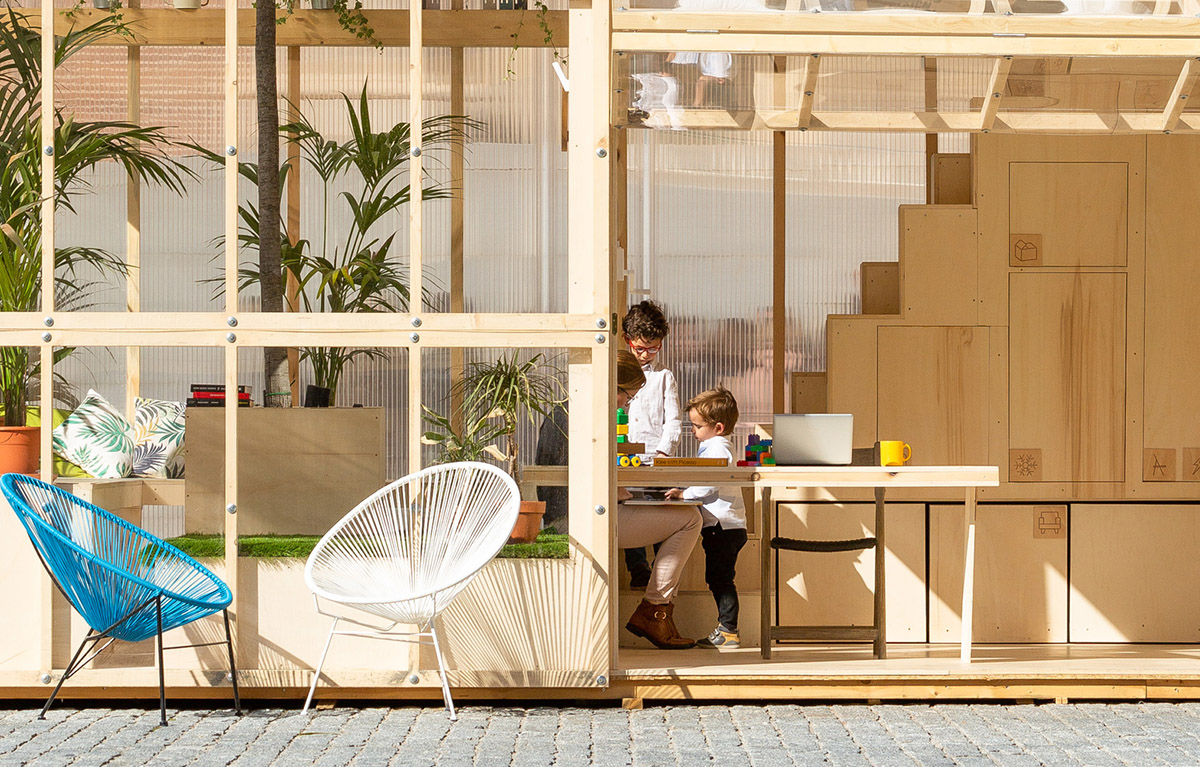
The proposal consists in a minimum timber house where one can sleep, eat, work or relax. A small cell introduced into a bigger and lighter house acting as intermediate space between the first and the outside.
A space full of light and nature where the ground can be hard, sloped or even unstable, where you can climb, change height, wander and even take ownership of a corner.
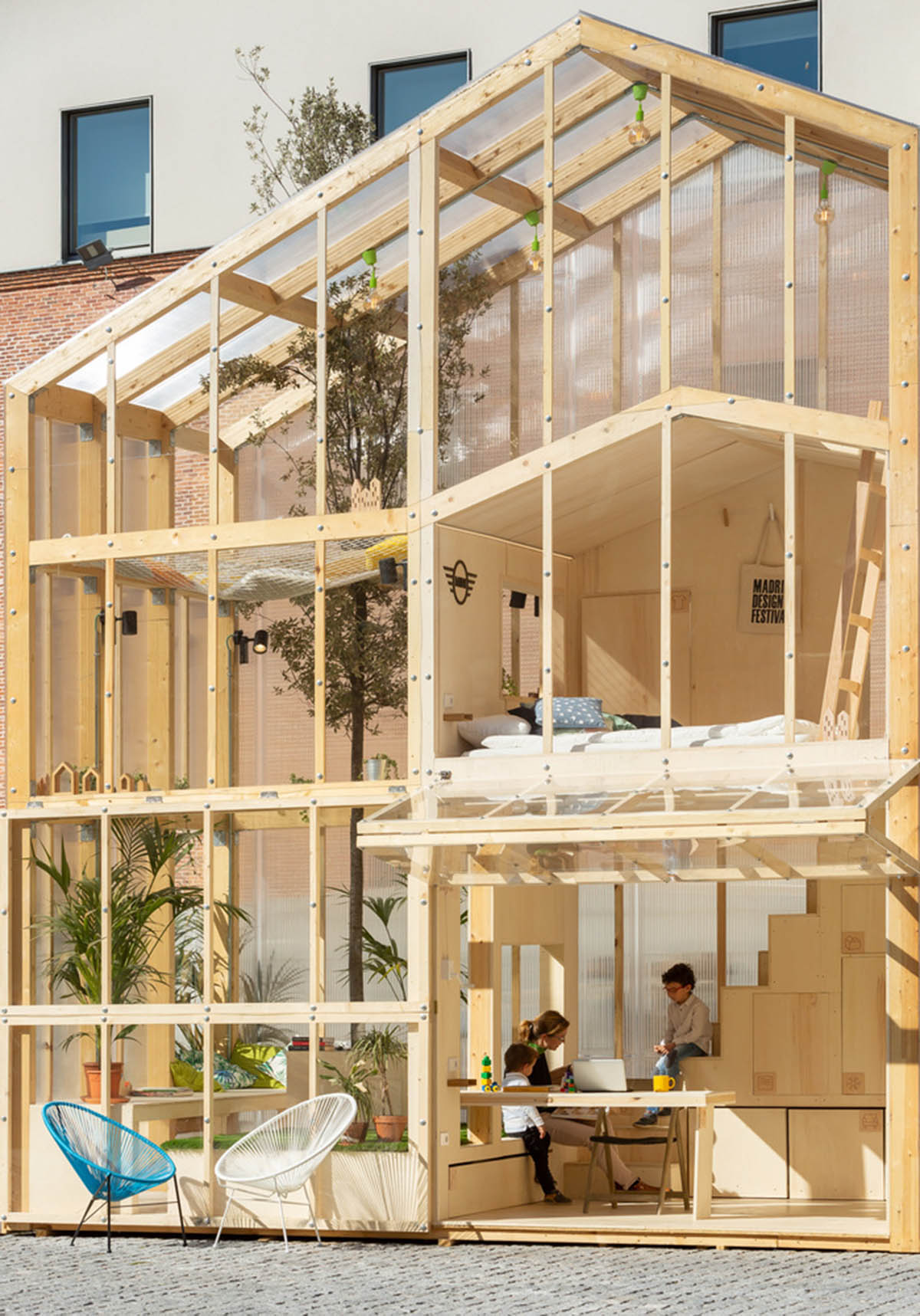
The house inside another house allows, by combining two very different materials such us polycarbonate and timber, to recreate two almost opposite environments. One is the shelter, opaque, warm, and isolated.
The second, luminous, bright and transparent is where vegetation finds its place and voids are openned to enjoy the view of the sunset in the city. The tree, main character of this space, highlights the importance and beauty of the nature in combination with the architecture.
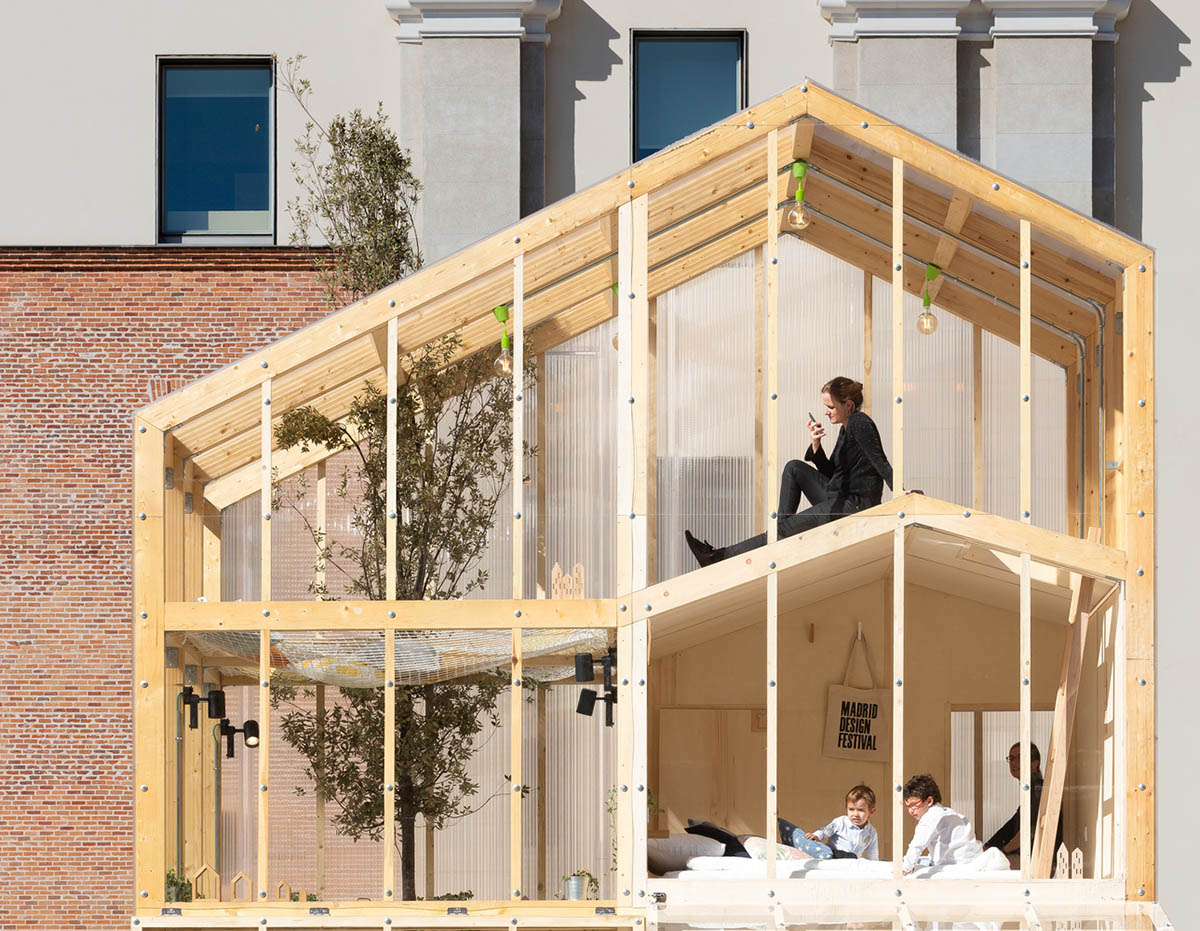
This, together with the possibility of changing spaces, having crossed views and manipulate the space through elements that pop up, multiplies the house's possibilities and the feeling of being in a bigger place.
The ground floor is conceived thinking on the area that is expected to be the most used: the kitchen, which is conceived as a large meeting space, to share with family and from where you can go outside to the porch taken up by a pool. This includes a Fastlane swimming machine, as a part of the training, and solar panels to enjoy hot water, allowing its use all year.
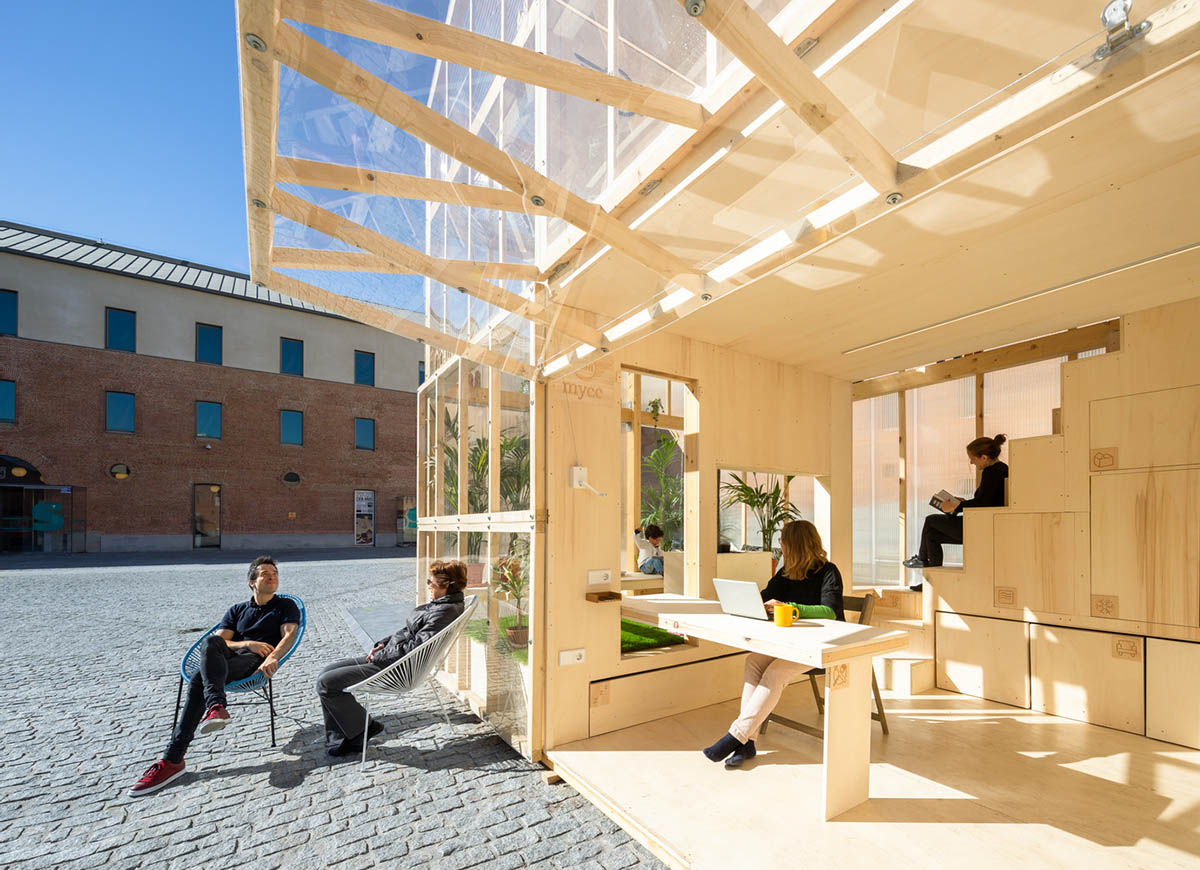
It is a sequence and superposition of spaces with their own material qualities, versatile enough to accommodate a multitude of creative activities where the user decides, the architecture does not impose.
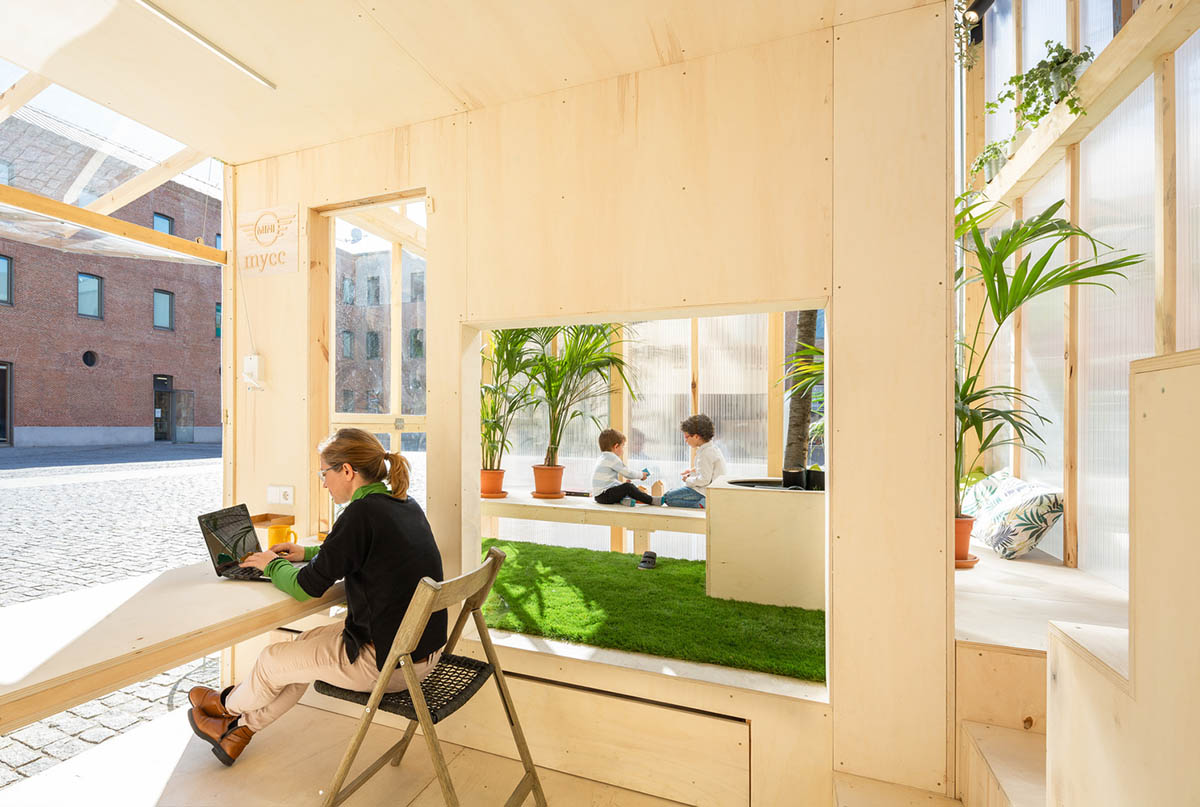
"The volume’s silhouette is not casual. It deliberately recalls the house that a child would draw to evoke the home and gives the user the felling of "being at home" for a few days despite being placed in the lobby of a theater," said the architects.
"Furthermore, this simple and iconic shape bring us to childhood. The idea of the dollhouse introduces a playful aspect that invites to have fun, to climb and reach the net and to discover yourself in the tree house."
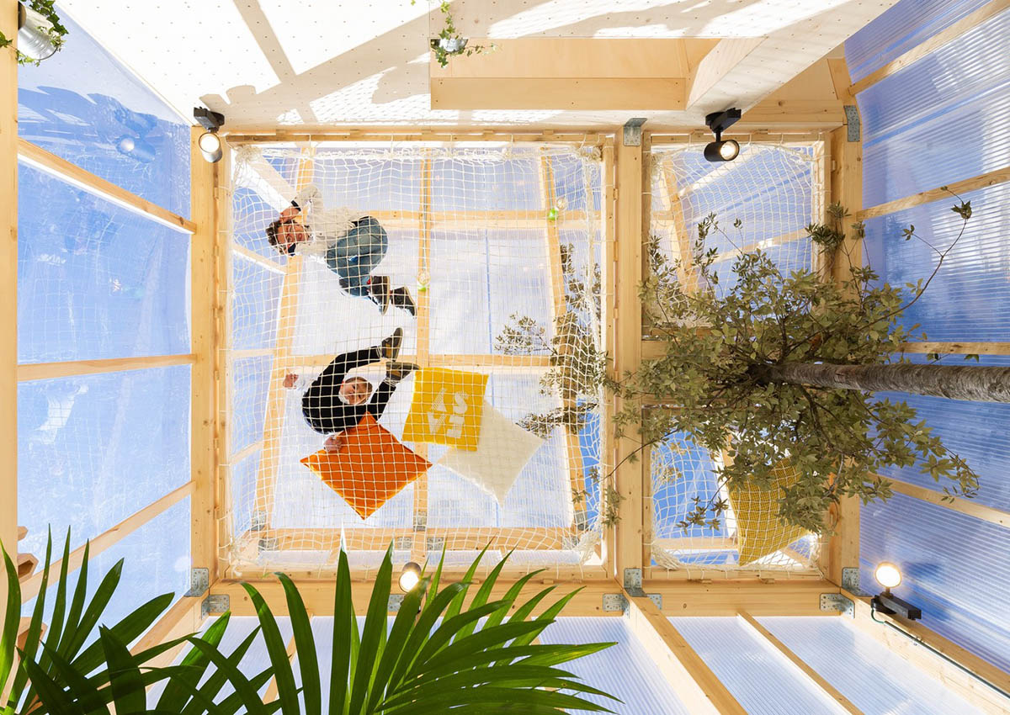
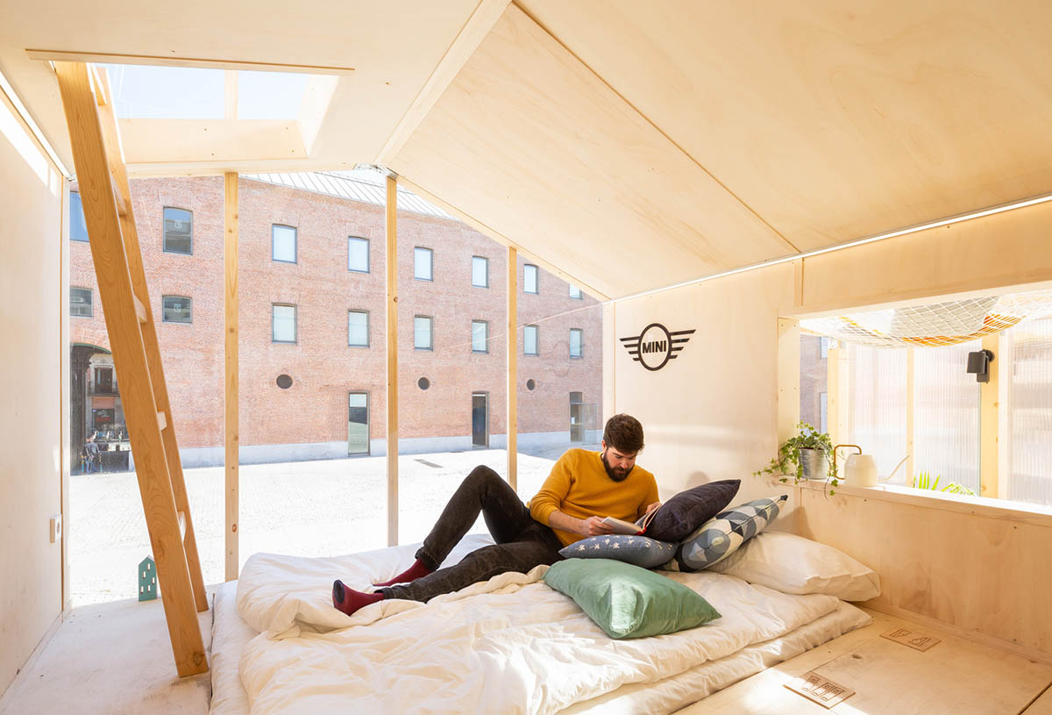
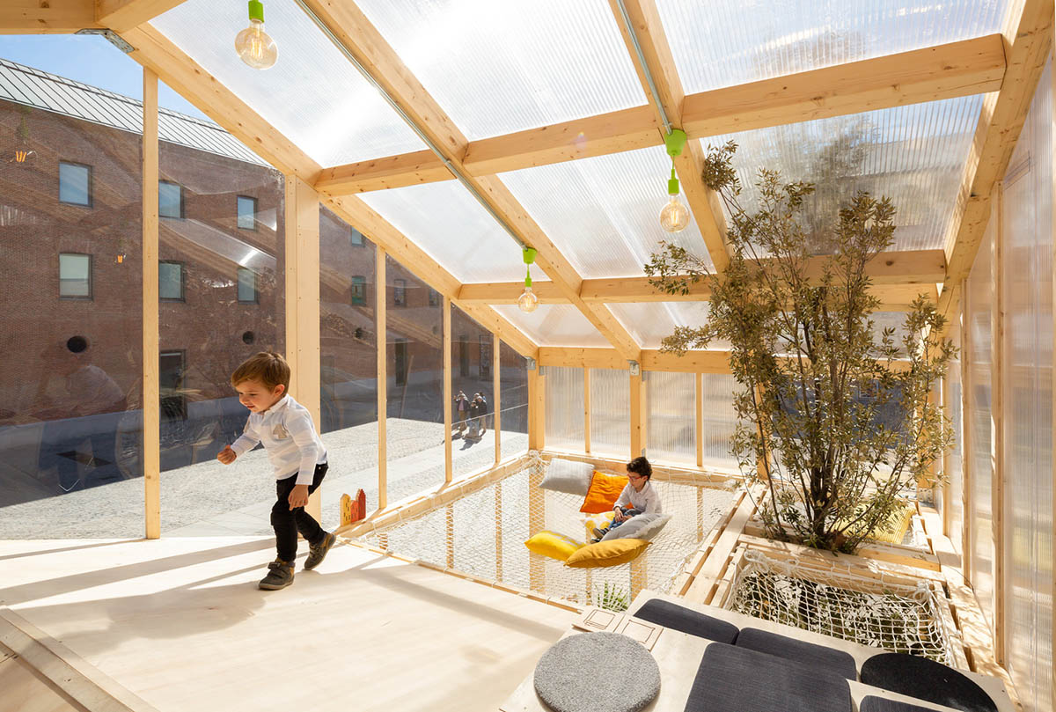

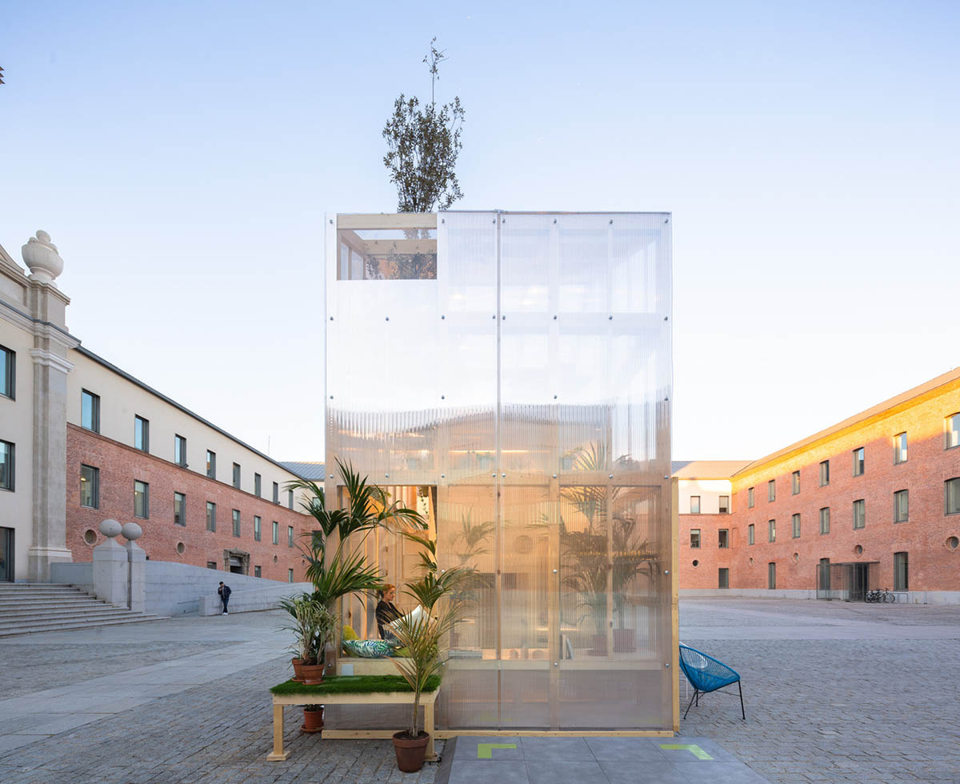
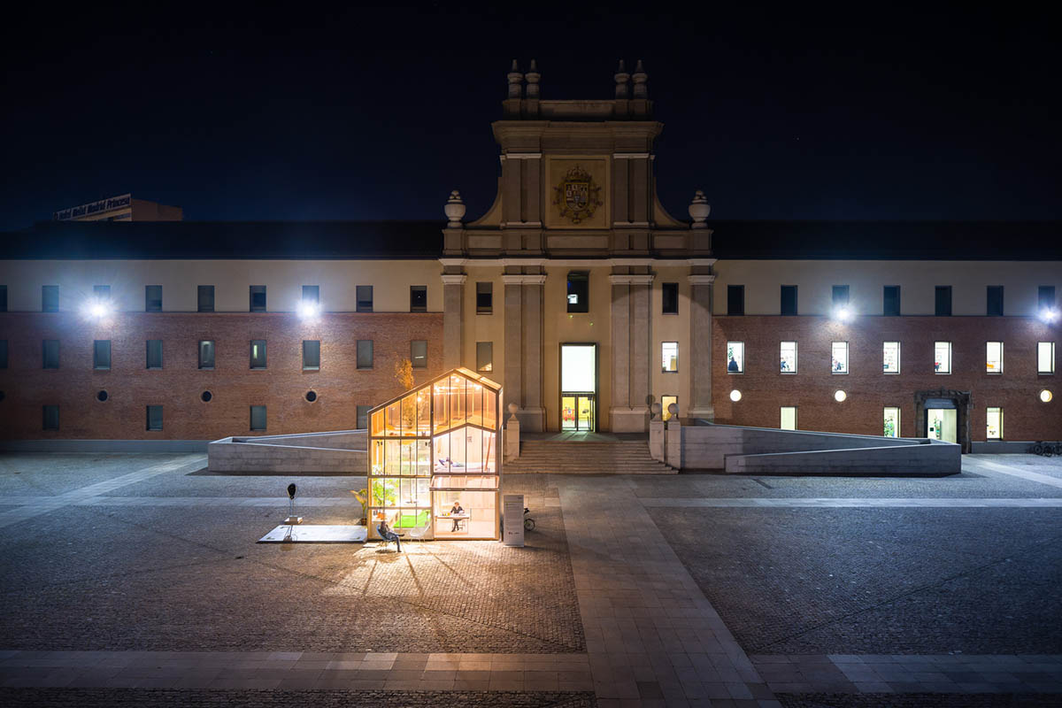

Ground floor plan
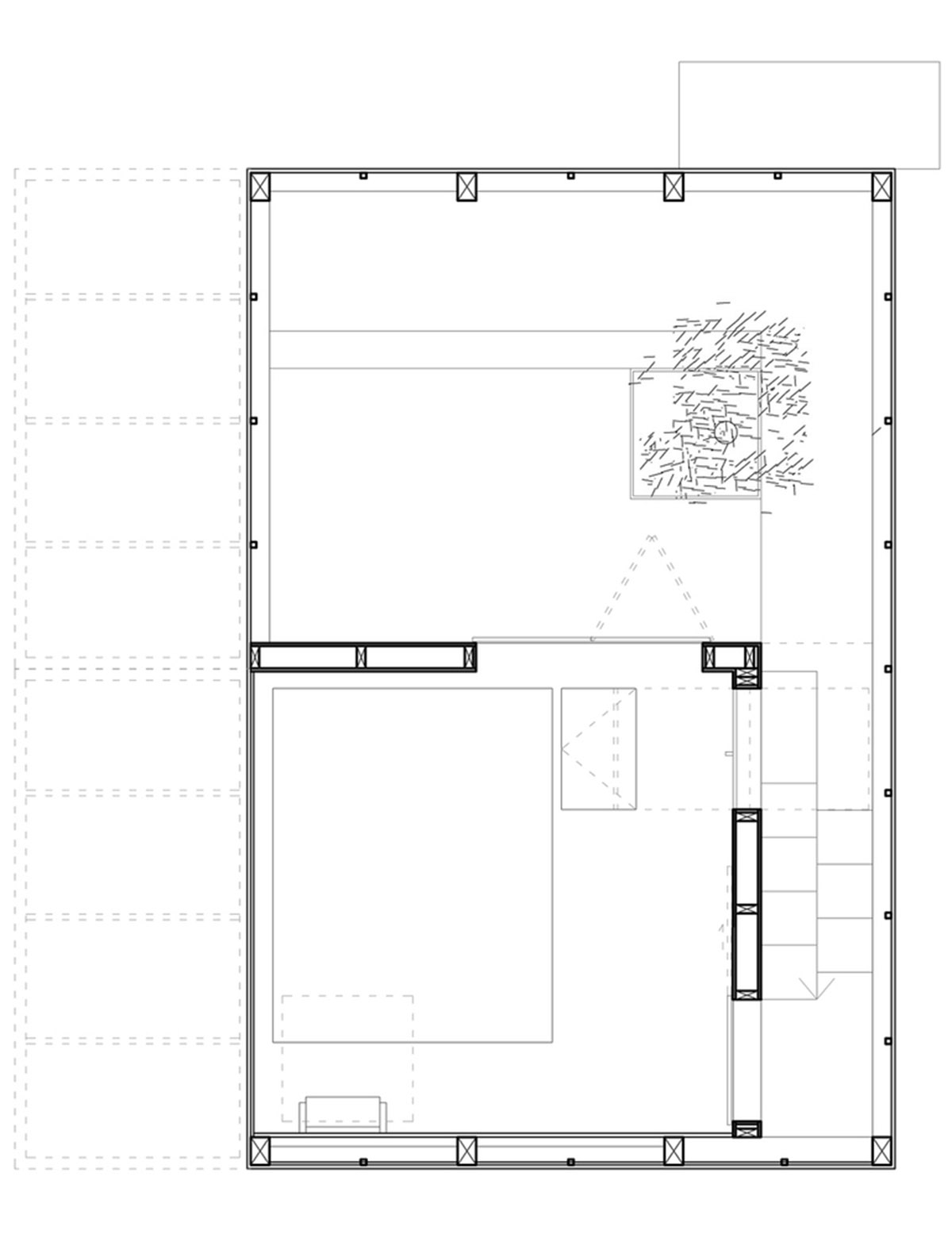
First floor plan

Second floor plan
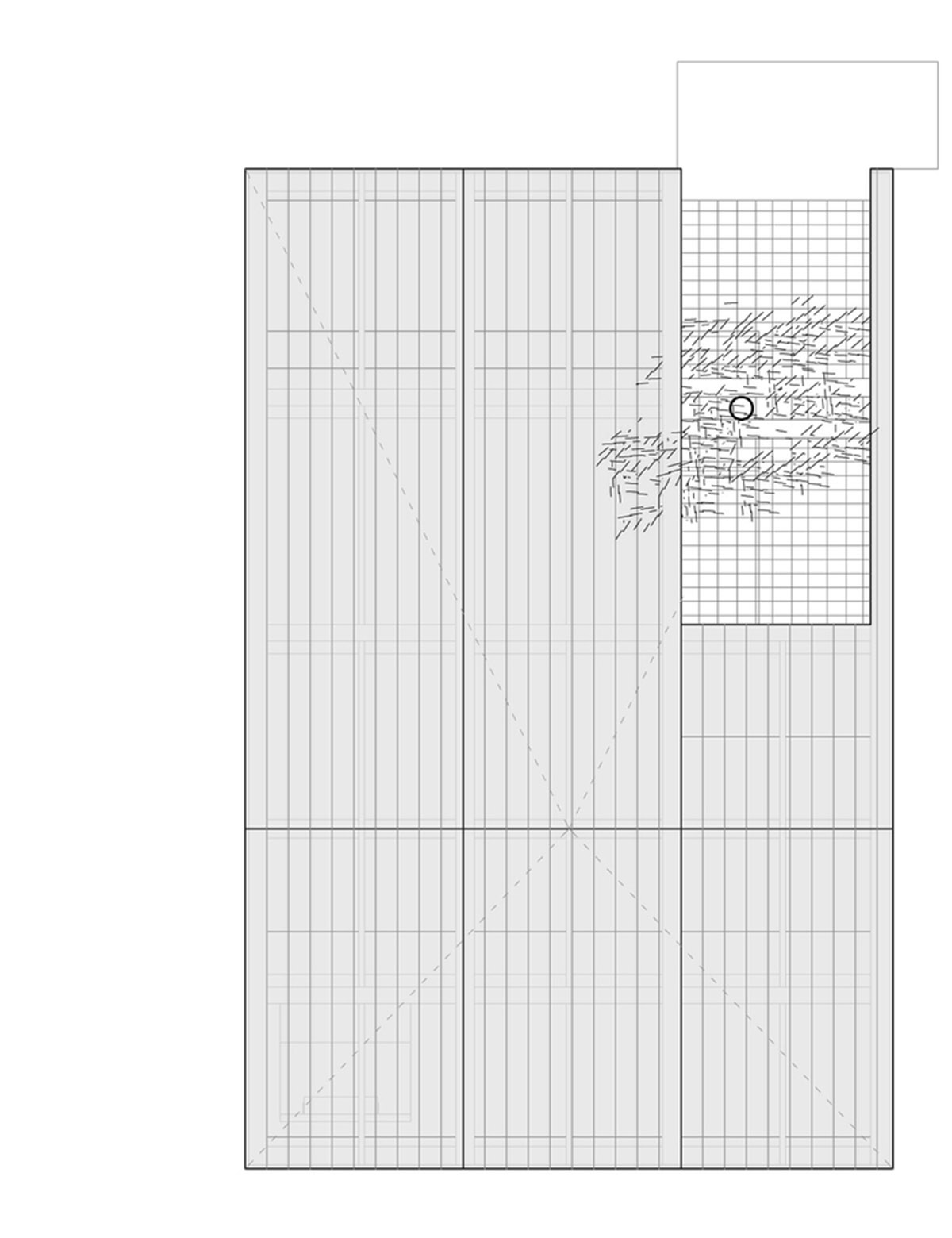
Roof plan

Section 1
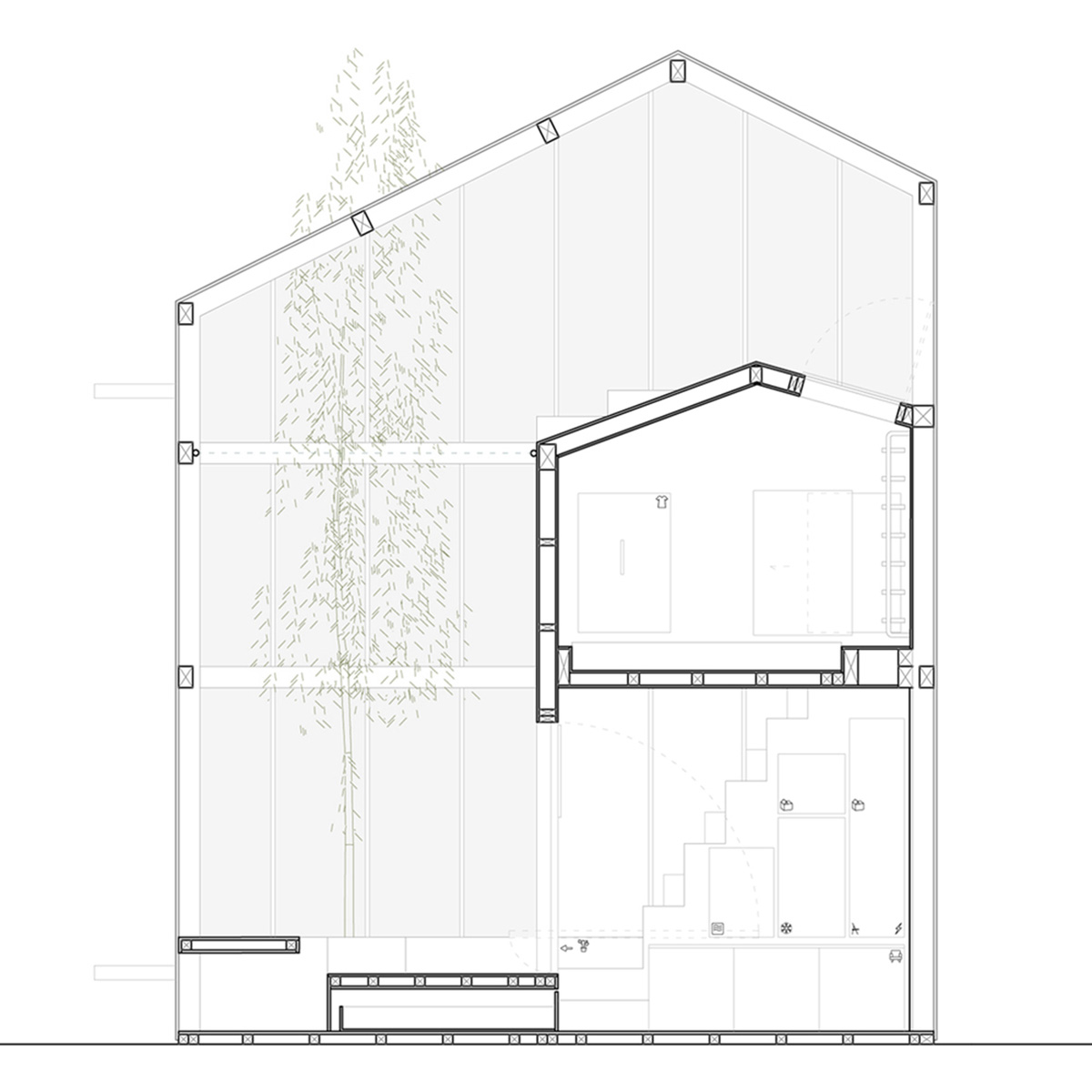
Section 2

Elevation 1

Elevation 2
Project facts
Project name: Urban House Installation
Architects: MYCC
Size: 18m2
Location: Madrid, Spain
All images © Rubén Pérez Bescós
> via MYCC
