Submitted by WA Contents
Think Architecture creates seamless transition for houses set in harmony with its natural surrounding
Switzerland Architecture News - Nov 19, 2019 - 15:15 14305 views
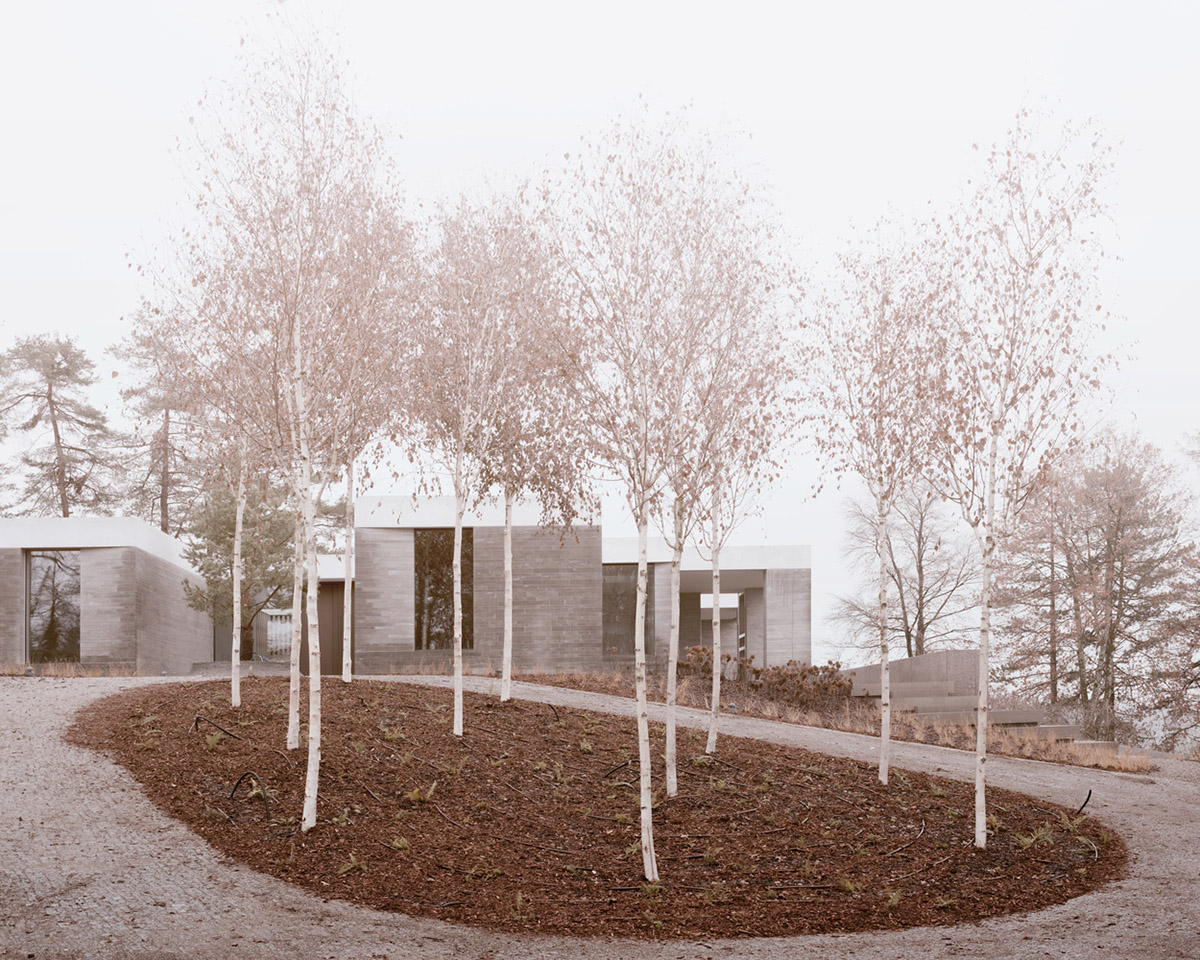
Swiss architecture practice Think Architecture has created a seamless transition between these low-rise houses and their natural terrain which work together in a perfect harmony in Zurich, Switzerland.
Called House in a Park, the single-story houses are arranged on a park-like plot that comprises a collection of single-story, freely arranged spaces. The 500-square-metre houses are made of light and gray natural stone, with a white-colored continuous roof in this paint-like surrounding.
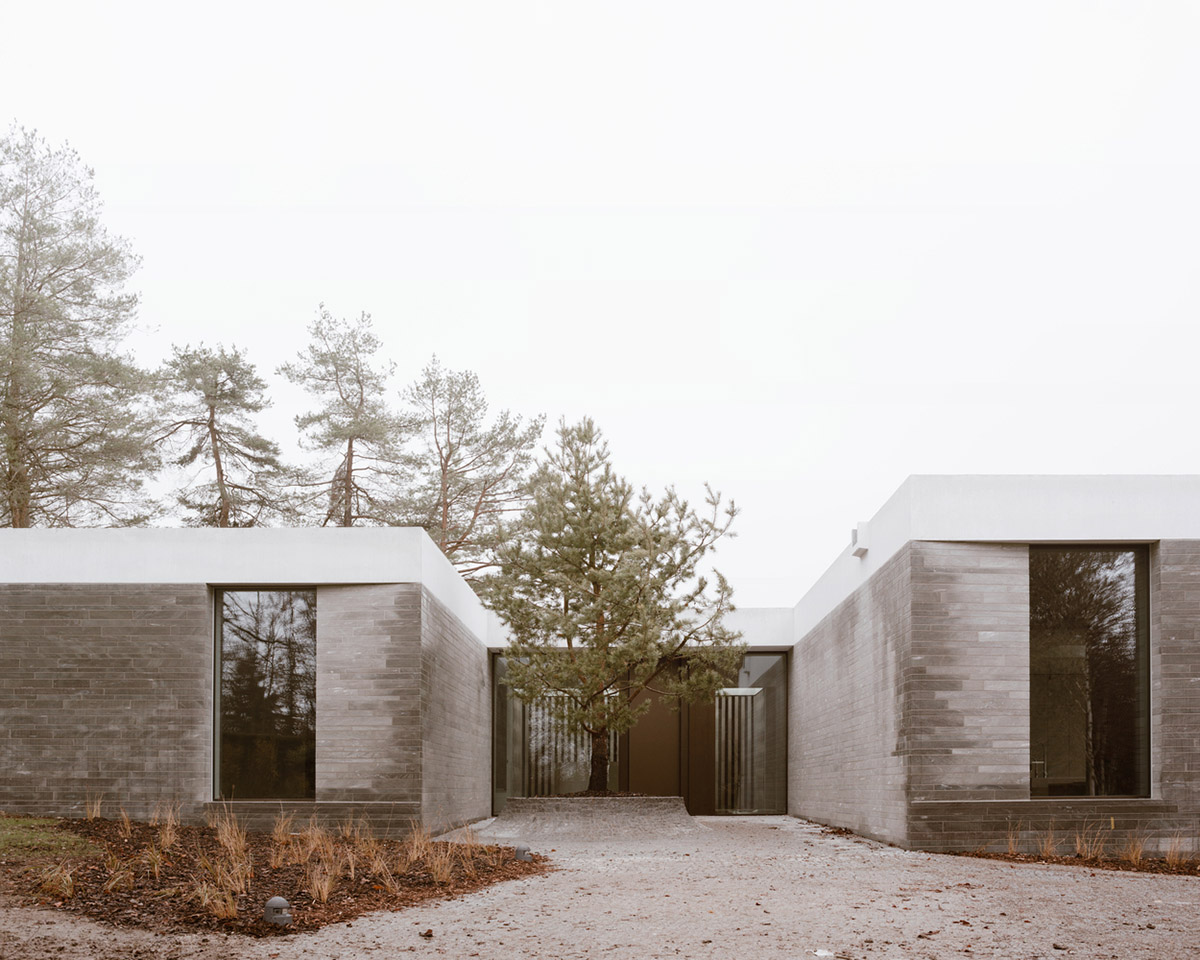
Continuous roof edge defines these structures from far away, and the complex creates a smooth transition with the undulating roof landscape.
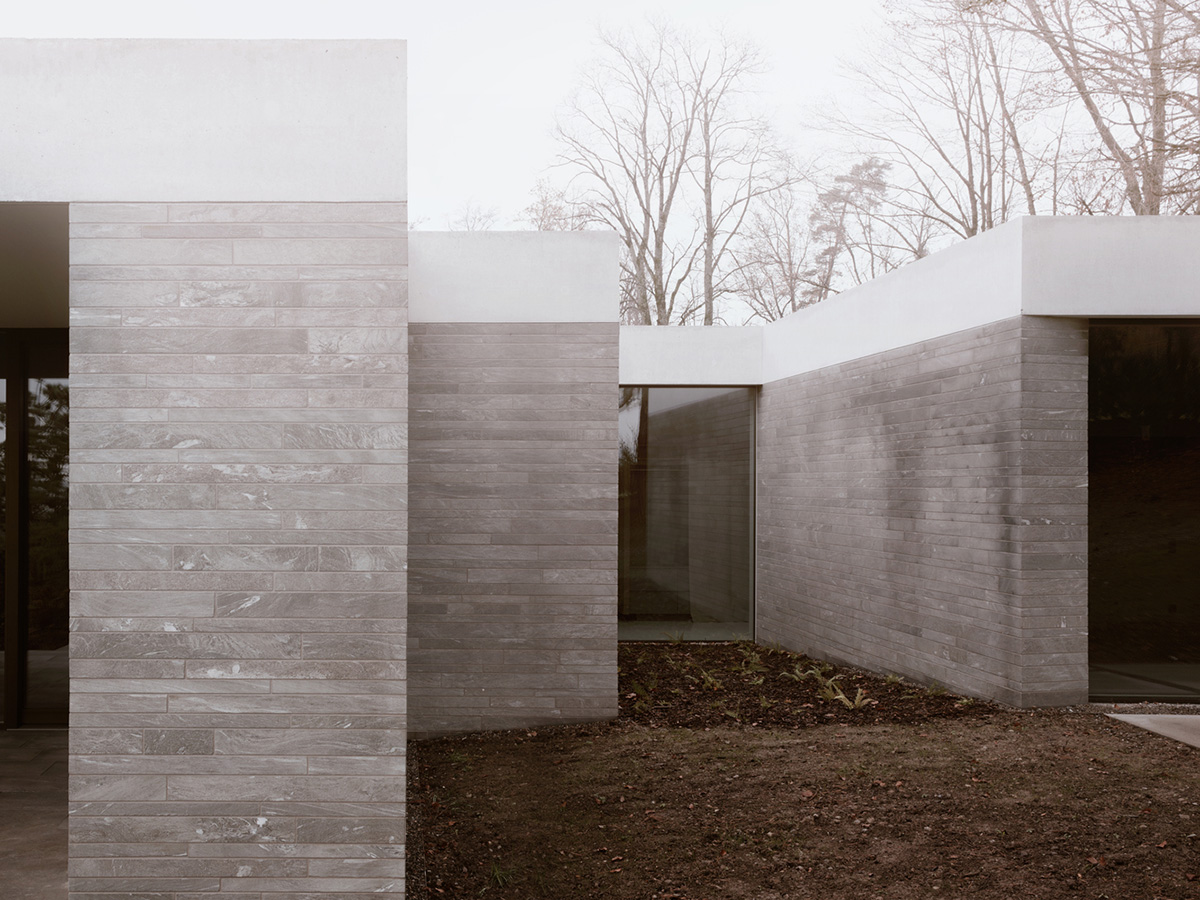
"The volumes take their inspiration and height from the natural contours of the area and integrate themselves harmoniously into the verdant environment," said Think Architecture.
"This basic meandering shape disguises the actual size of the house, and its projections and recesses allow it to merge with the landscape of the surrounding parkland."
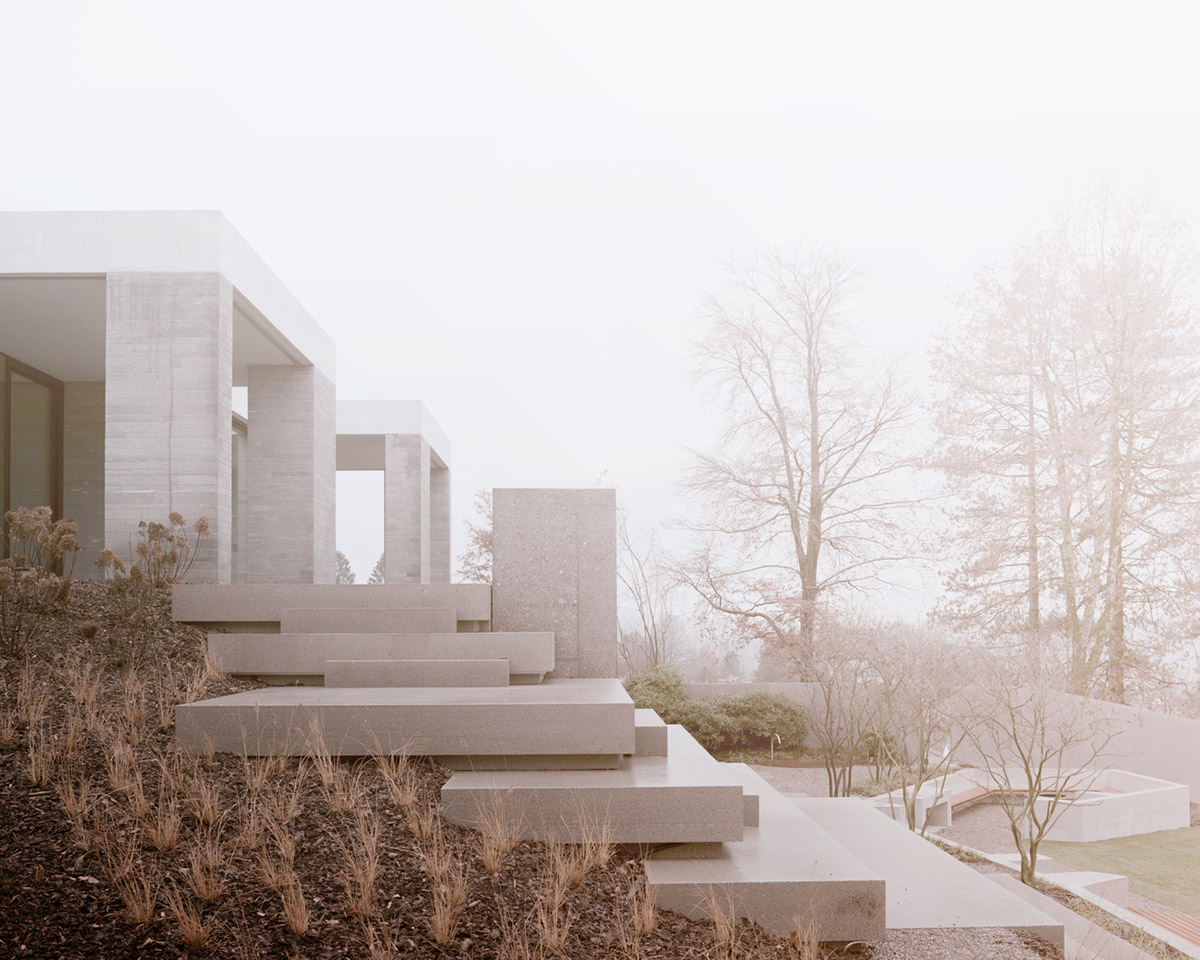
"All rooms have direct garden access and, depending on their aspect, attractive views of the park towards the mountain panorama or down towards the Lake Zurich basin," the architects added.
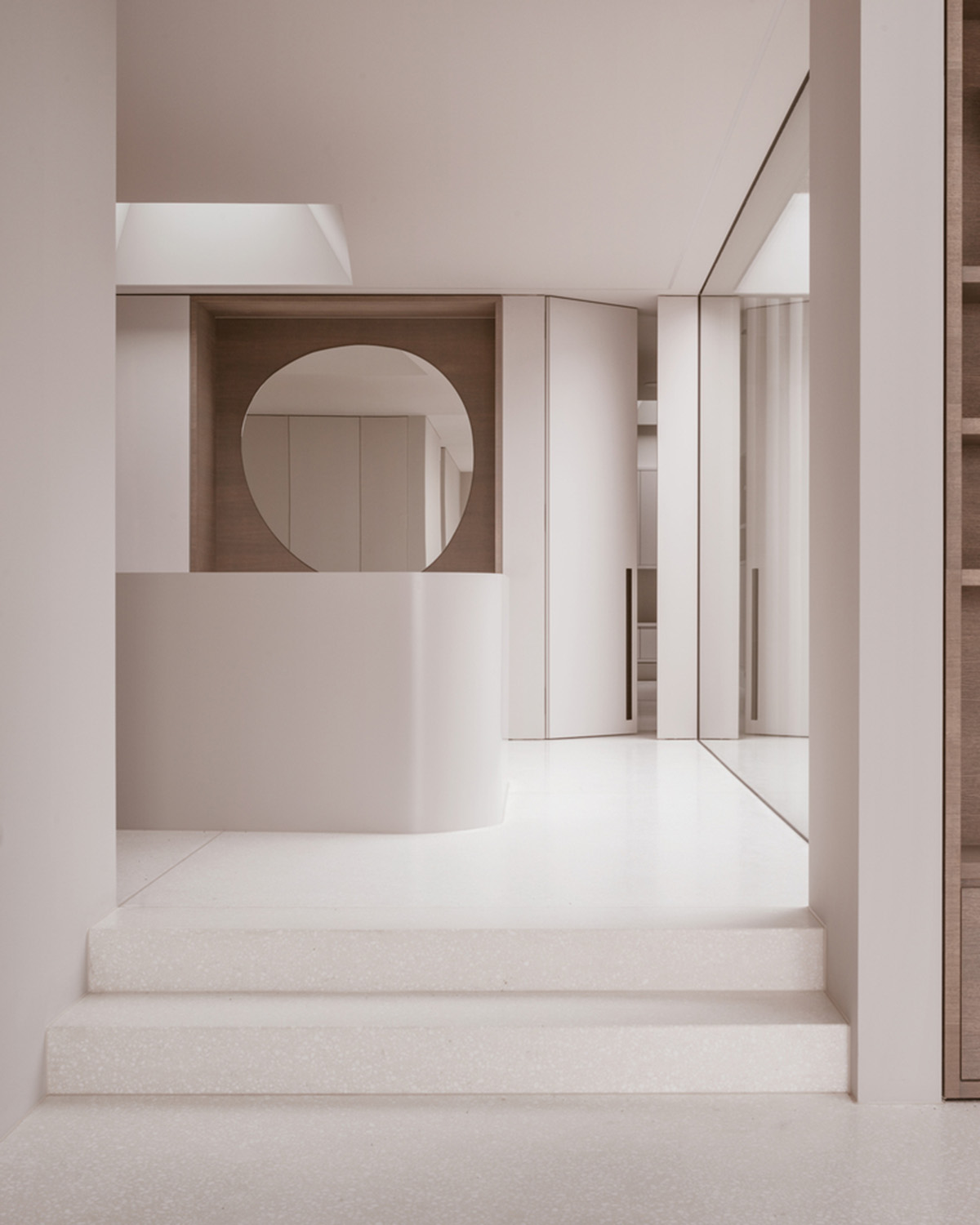
The house contains an atrium at the center of the floor plan and the atrium provides attractive lighting and brings living nature into the heart of the house. The basement is completely designed underground and is only visible near the existing supporting wall.
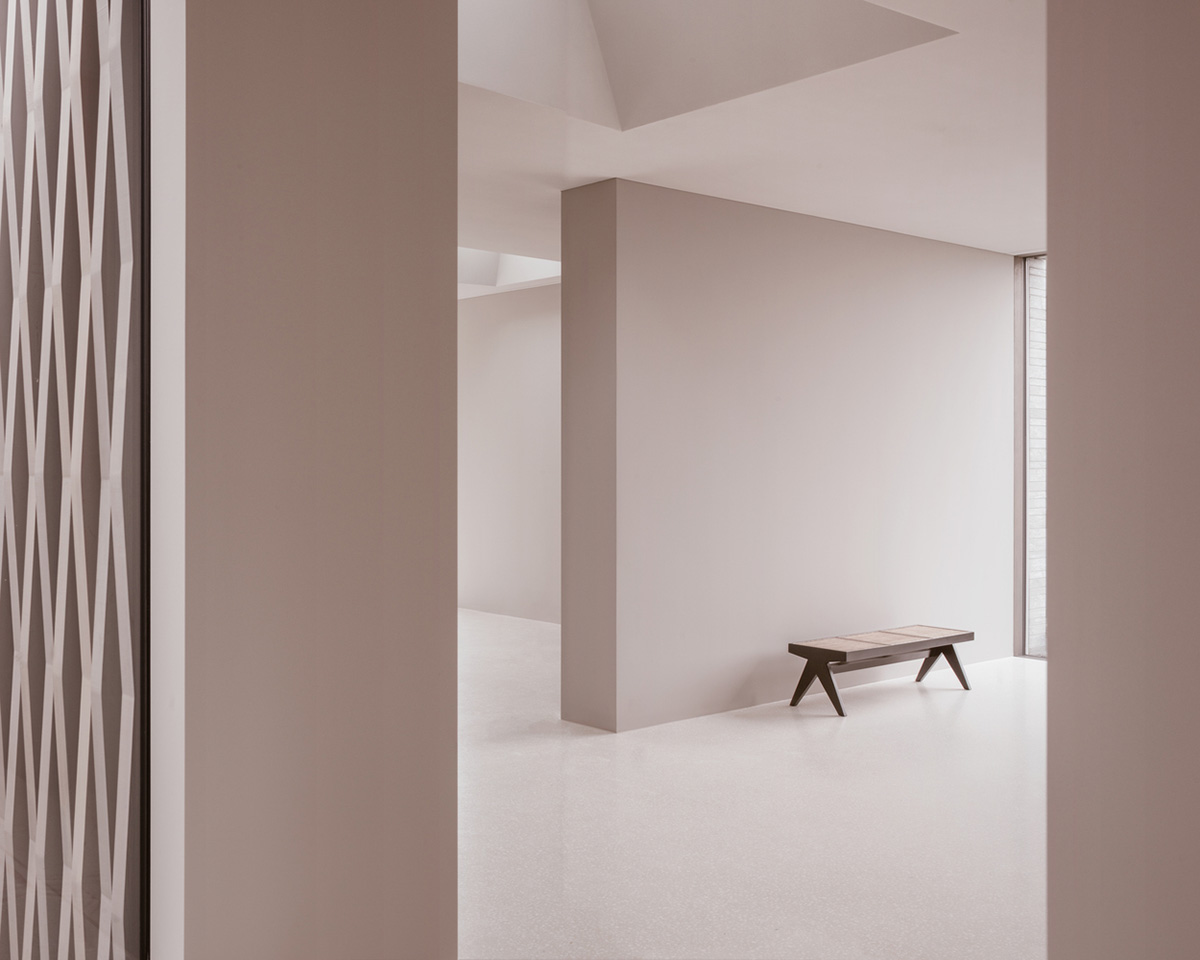
For the materials, the architects used a light gray natural stone facing strips. "The horizontal layering of the natural stone facing strips accentuates the natural appearance of the structures emerging from the ground," they added.
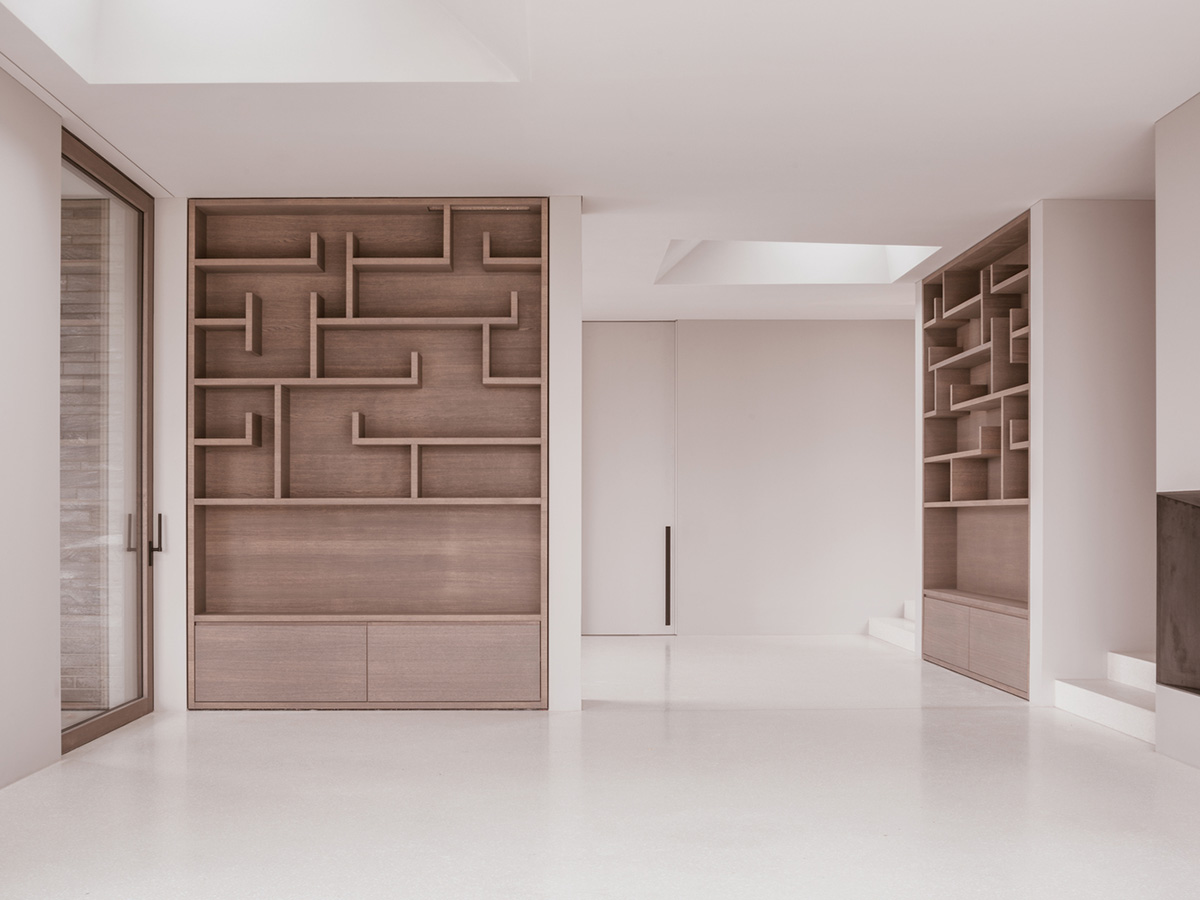
The upper edge of the single-story facade is finished with a continuous band of concrete facing, which simultaneously creates a transition with the roof landscape.
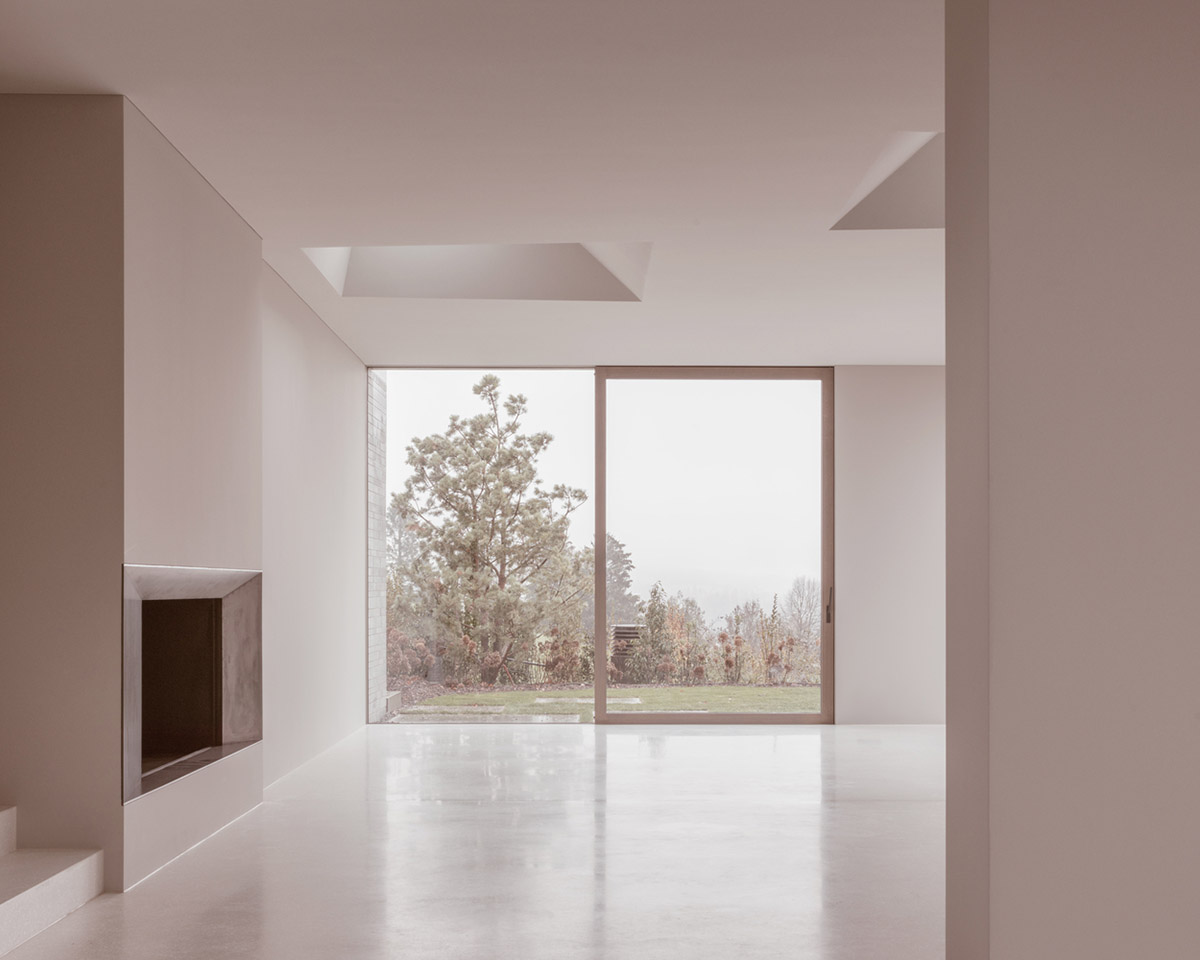
By using large wood and metal windows in oiled oak and anodized metal, the outer appearance of the house is strengthened. The studio also added some occasional skylights to enhance the roof landscape, generating zenithal light and an additional line of sight to the surrounding treetops.
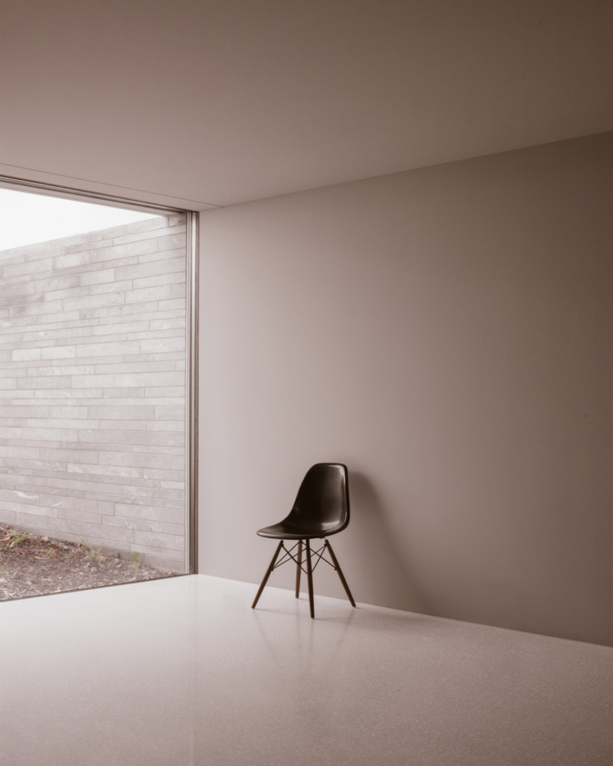

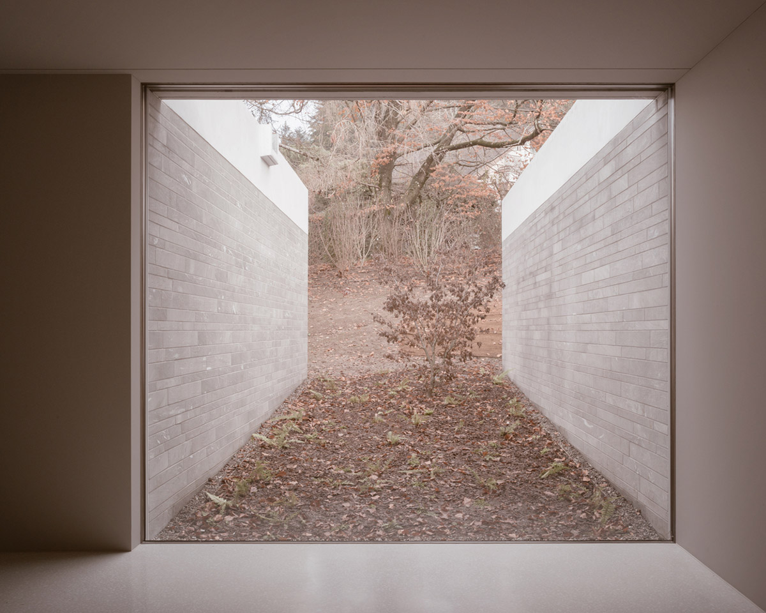
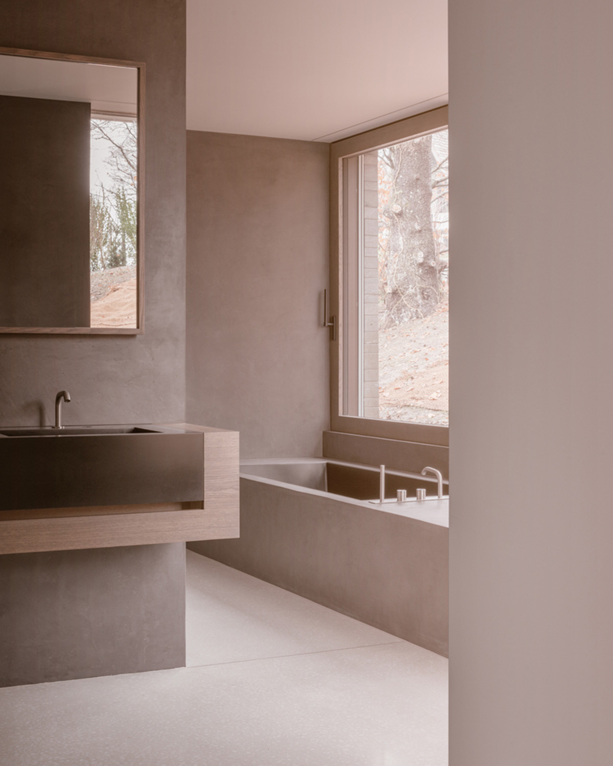
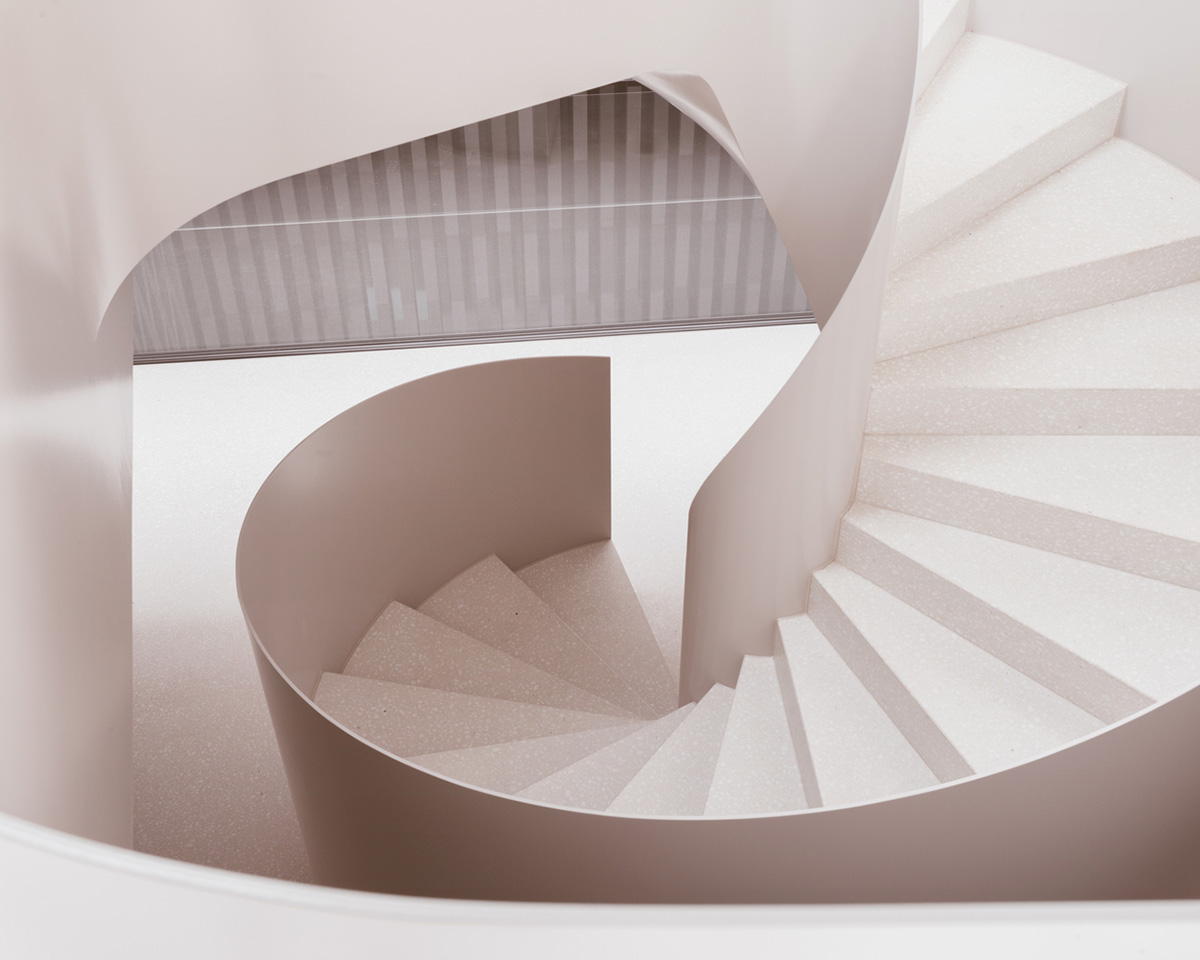
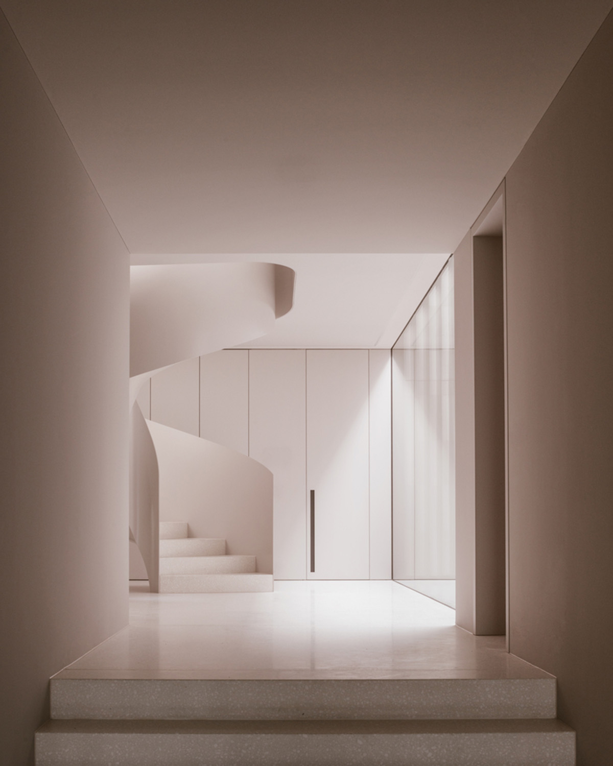
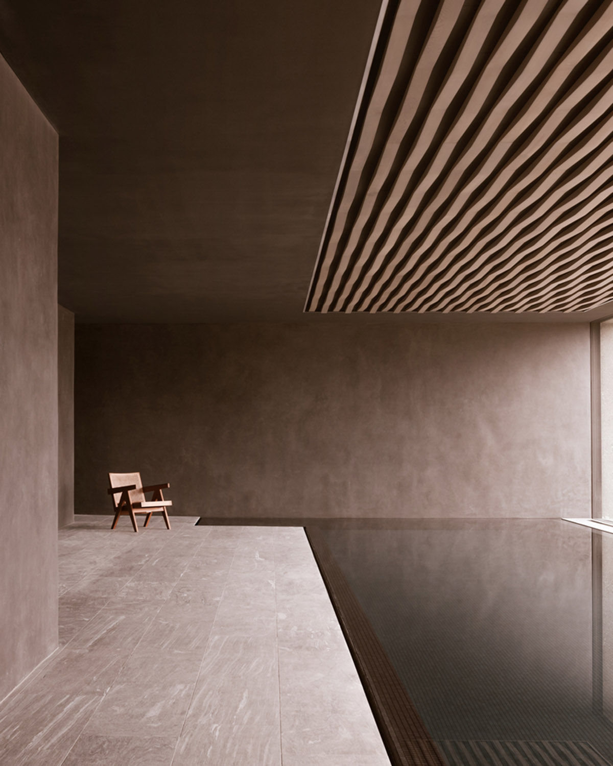
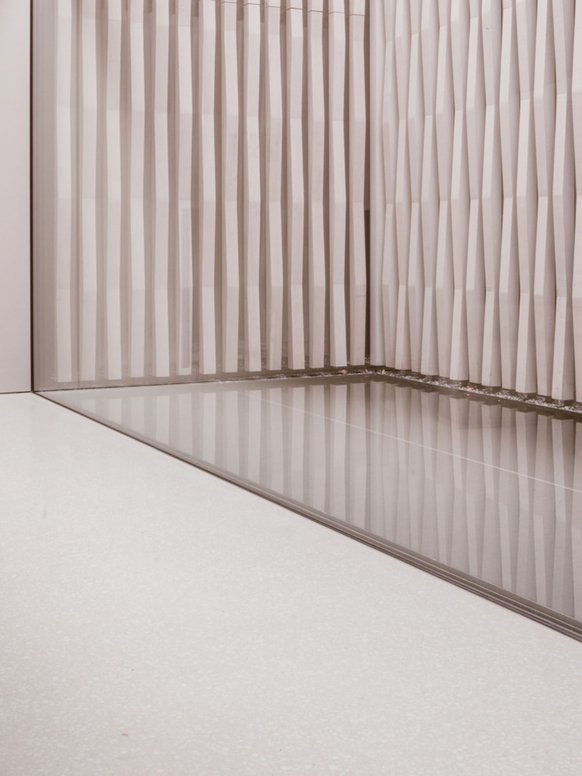
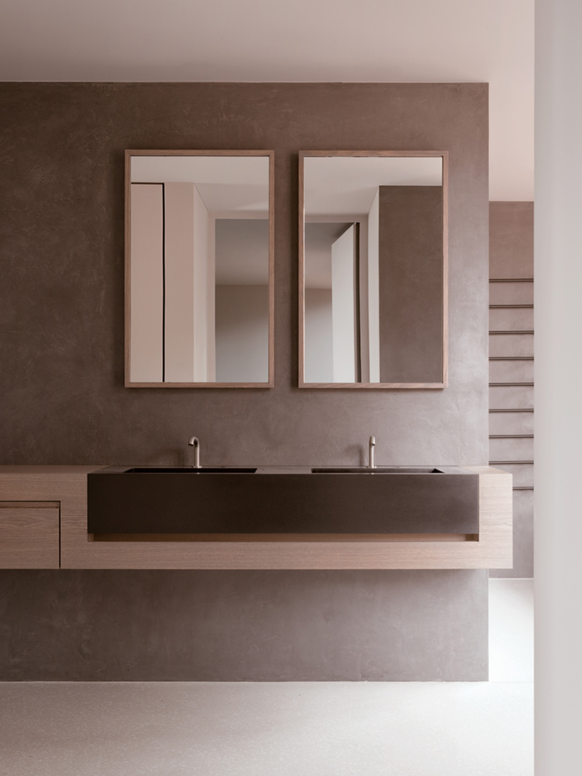
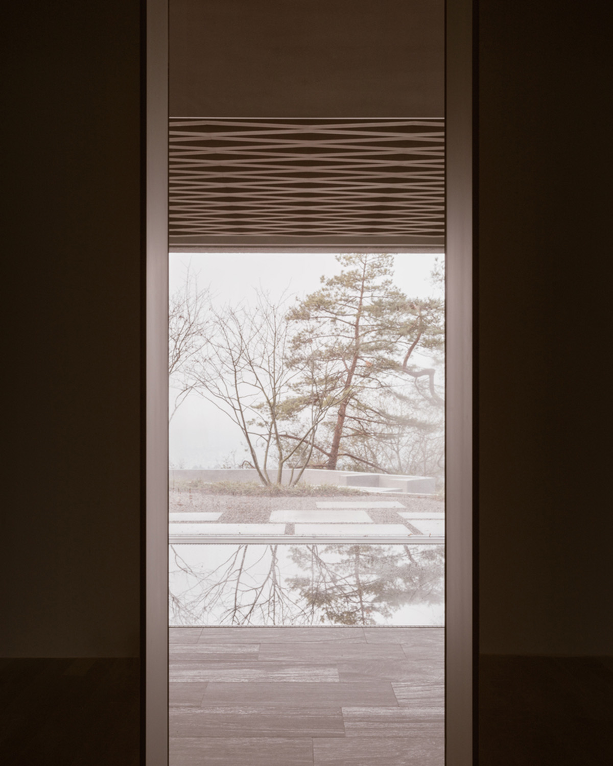
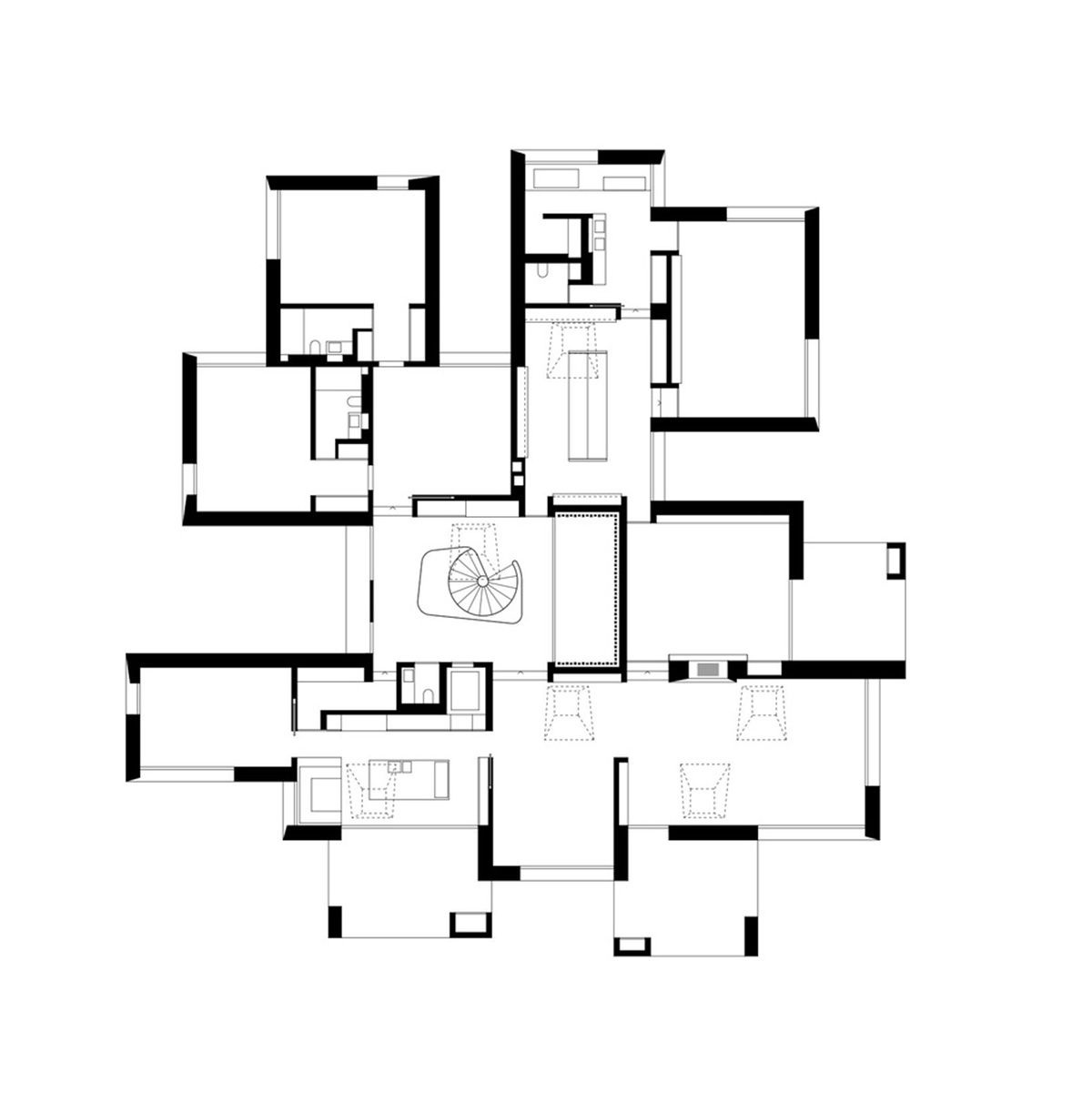
Plan of the houses
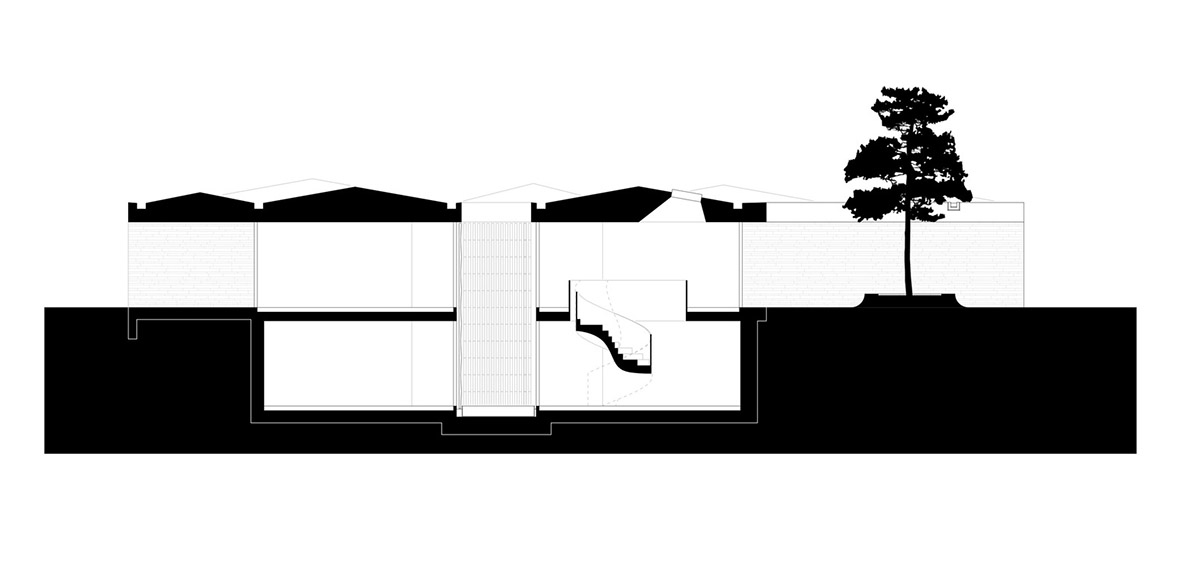
Section
Project facts
Project name: House in a Park
Architect: Think Architecture
Location: Zurich
Client: Private
Project: 2016-2017
Realization: 2017-2018
Type: Study commission 1st price | New building
Utilization: Private house
Landscape: Cadrage LA
All images © Simon Bossi
All drawings © Think Architecture
> via Think Architecture
