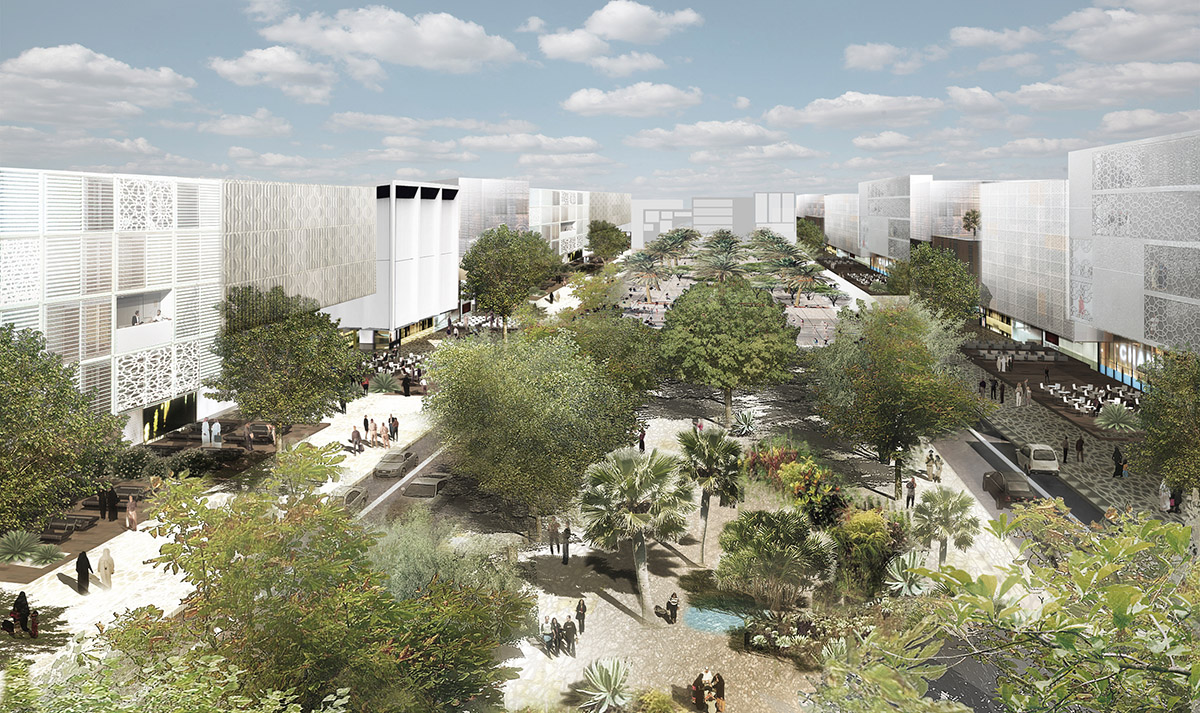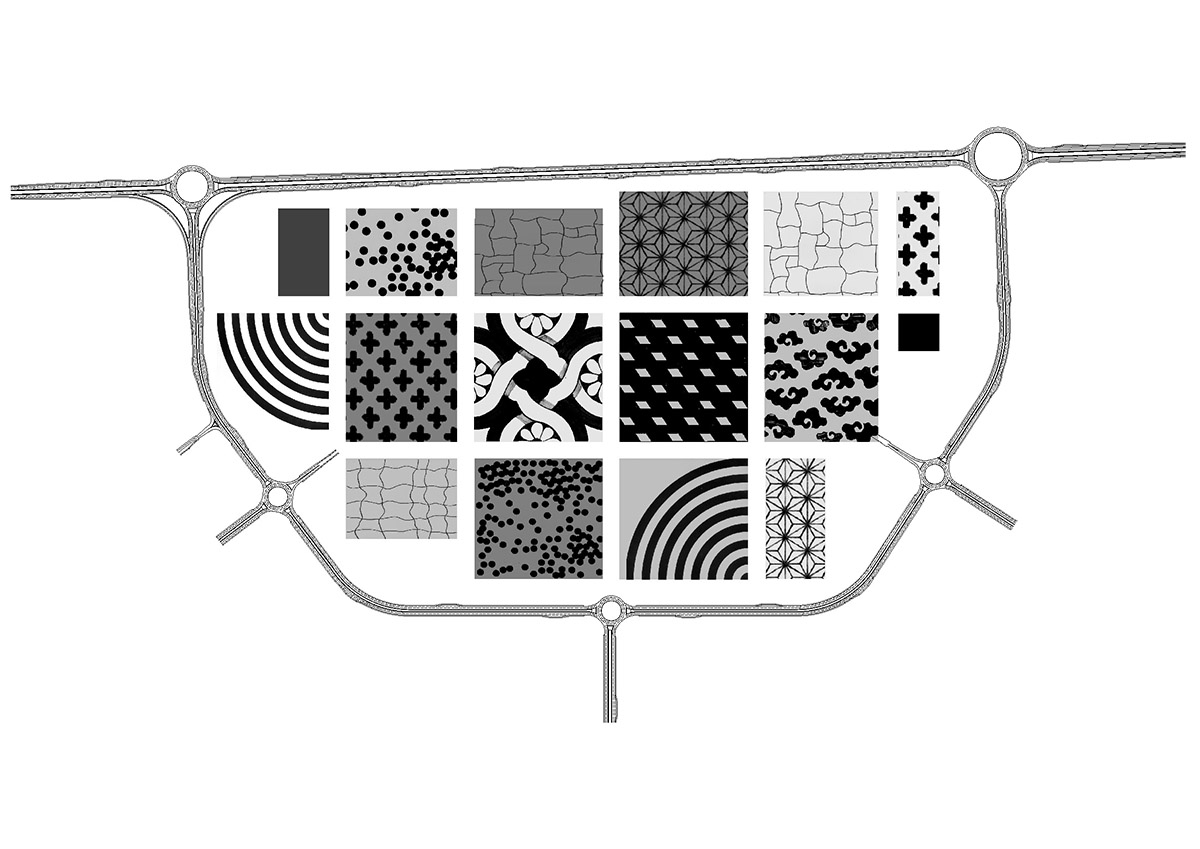Submitted by WA Contents
OMA designs checkerboard-like mixed-use masterplan for the Government of Dubai Knowledge Fund
United Arab Emirates Architecture News - Nov 19, 2019 - 14:49 16410 views

OMA has unveiled its design for a masterplan for the Government of Dubai Knowledge Fund on a site located in the centre of Dubai International Academic City (DIAC), the world’s largest free zone dedicated to higher education.
The project, led by OMA Partner Iyad Alsaka, will be designed in a checkerboard-like layout where the most of educational facilities are integrated within the plan.

"Two decades ago, this area belonged to the Dubai desert. Now, it is home to over 25 international universities and educational institutions, with 24,000 students from 145 nationalities," said OMA in its project description.
"The site will be developed mainly into a mixed-use zone, serving surrounding institutes and other areas of Dubai."
The 155-hectare plot will contain 100 hectares of build program. OMA's design scheme will focus on student and staff accommodation and the required services to create a vivid and modern hub for the academic city, as well as including office space to support the academic institutions, commercial and recreational programs.

The masterplan will also include retail and hospitality facilities, and capacity for centres of excellence and research and development facilities.
Resembling a checkerboard, where the urban fabric is marked off into alternating squares, the masterplan is arranged in three rows and 6 columns. Each 360 x 360m superblock, based on a walking distance radius of 250m, will be structured differently, inspired by existing successful urban typologies, producing different urban qualities within the masterplan.

Checkerboard Diagram
Within the office/education buildings, a central pedestrian spine will be defined, linking all the individual office developments and extending towards the residential blocks.

Land-use diagram
"Public spaces will be carved out of each individual block to form a continuous loop of landscaped parks for recreation," added OMA.
"The site connects to two highways, namely Sheikh Zayed Bin Hamdan Al Nahyan Street (D54) and Emirates Road (E611), and different public transportation systems; it is important to note that the Dubai Metro Green Line will be extended to reach the development site."
The grid ensures that, from any point in the block, it is possible to reach a main road and a bus stop.

Landscape diagram

Site plan

Site context
The Government of Dubai Knowledge Fund masterplan follows OMA’s extensive master planning work in Dubai and is a continuation of the Fund’s mandate to effectively participate in developing Dubai's knowledge capital through strategic initiatives. The project was led by Iyad Alsaka, alongside Mark Veldman, Mariano Sagasta and Wael Sleiman.
All images courtesy of OMA
> via OMA
