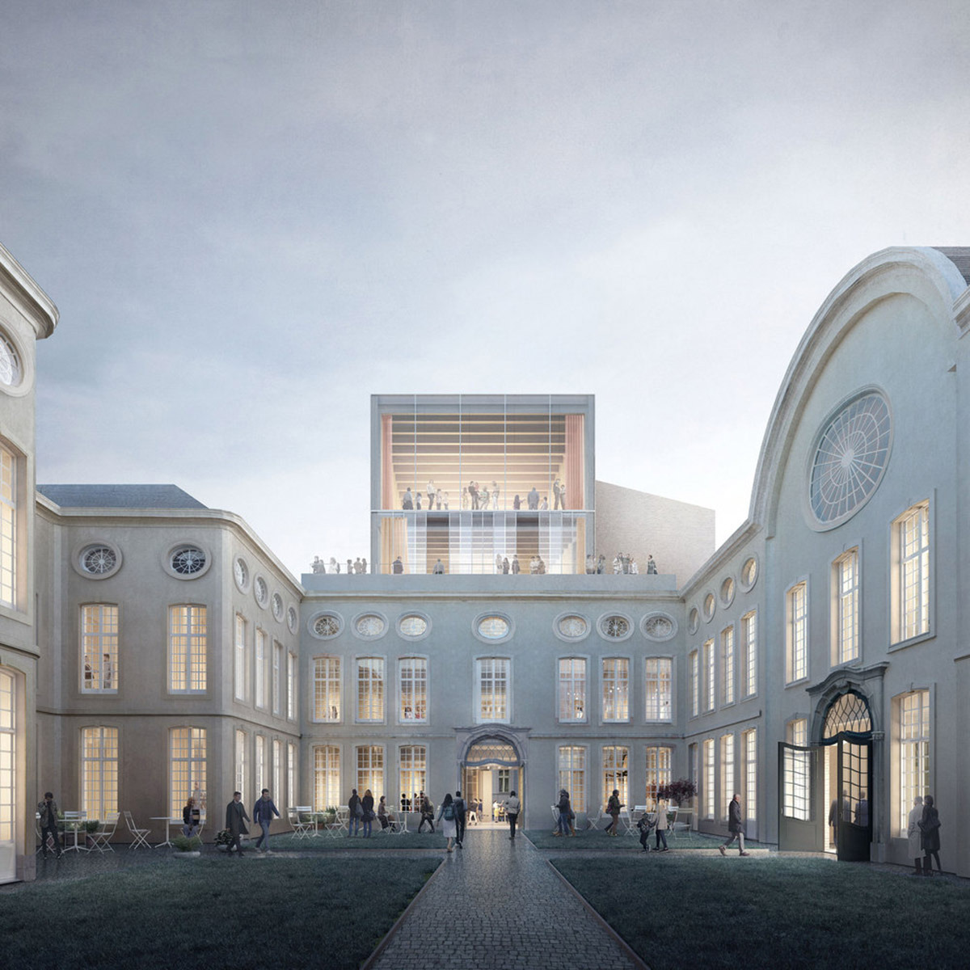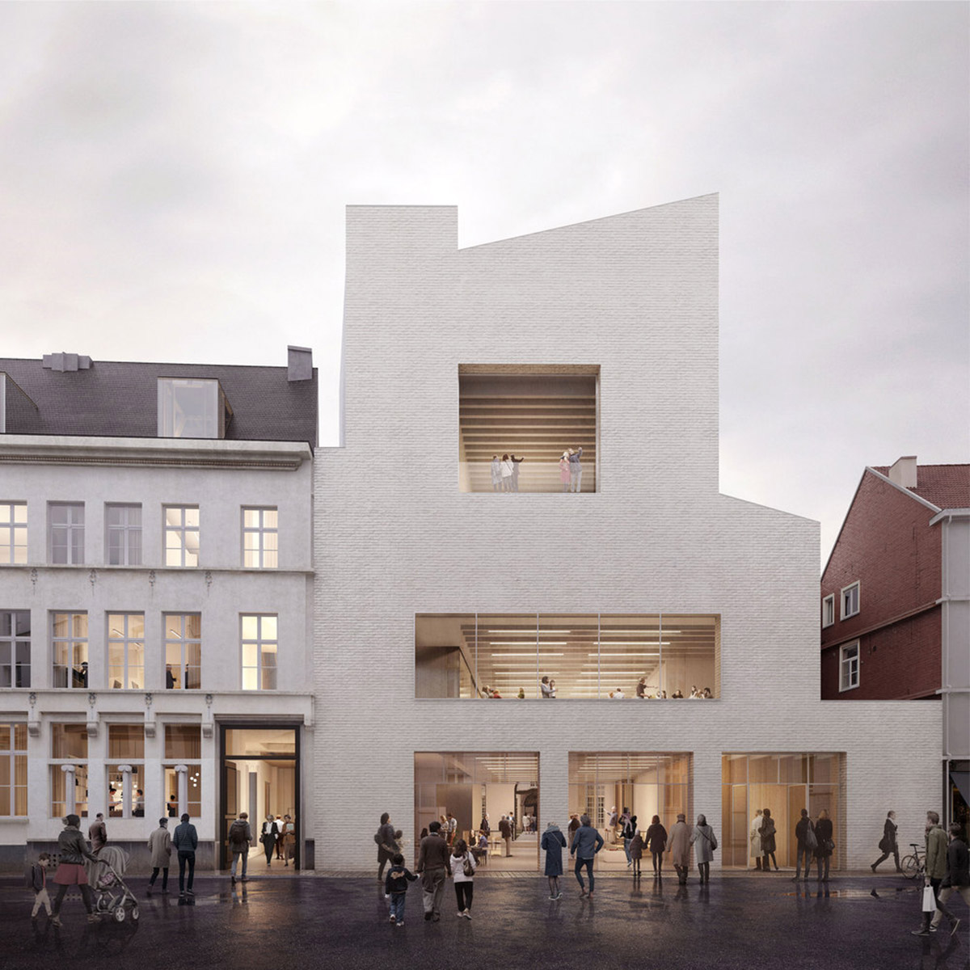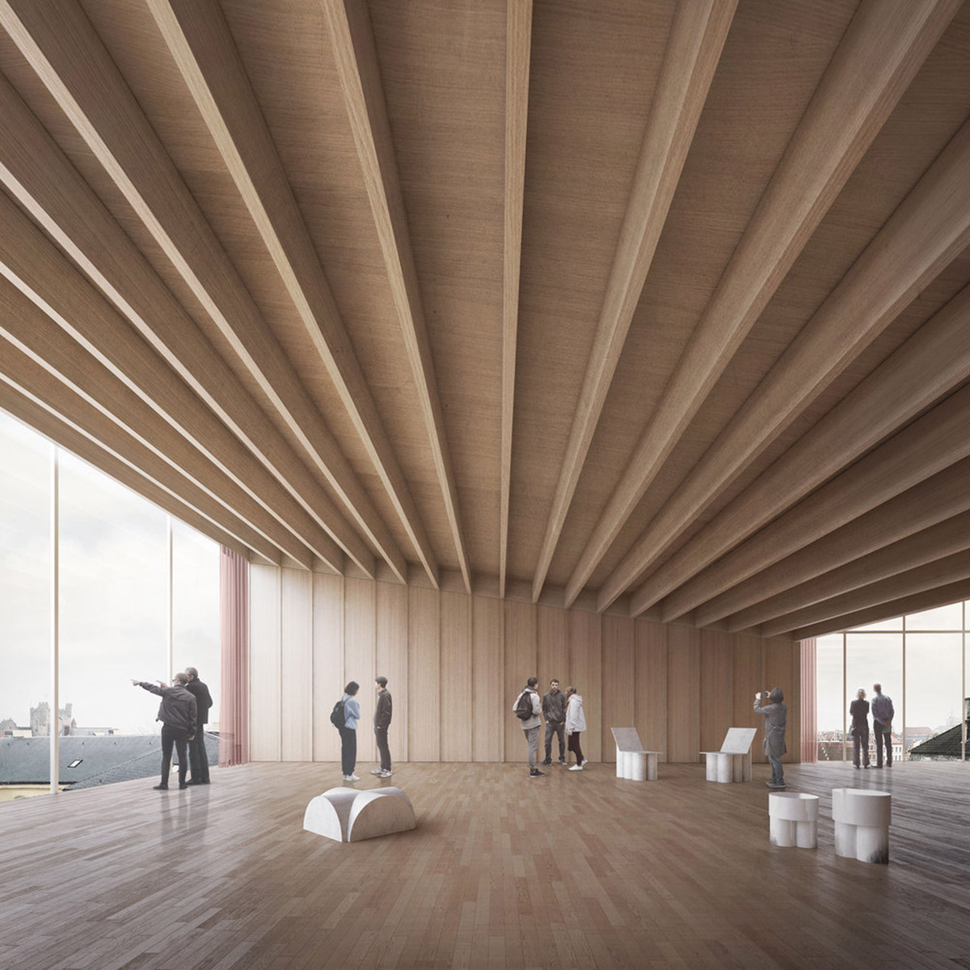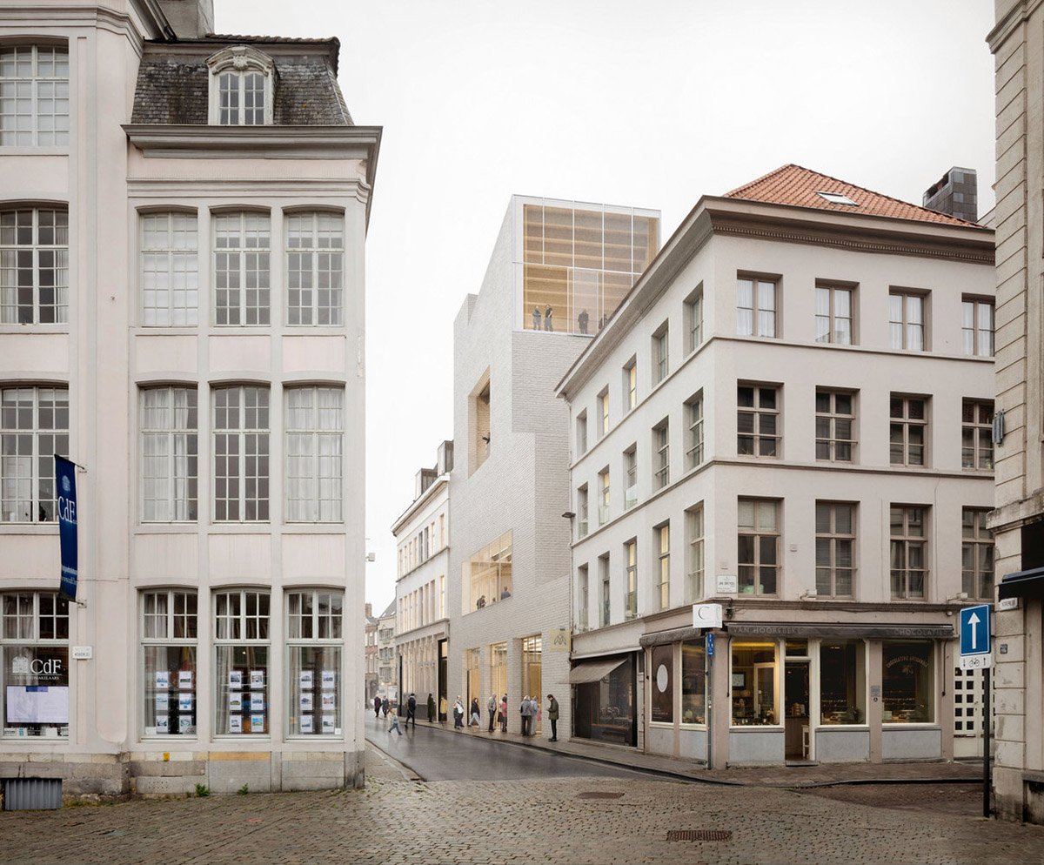Submitted by WA Contents
Carmody Groarke and TRANS architectuur | stedenbouw design new extension of Design Museum Gent
Belgium Architecture News - Nov 06, 2019 - 14:15 12081 views

London-based architecture practice Carmody Groarke and Belgian architects TRANS architectuur | stedenbouw have won an international competition to design the new wing of the Design Museum Ghent in Belgium.
The Design Museum Ghent has decided to expand its existing structure with a new wing with the name DING (Design In Ghent). DING will be located on the wasteland on the Drabstraat, which until now was mainly known for the monumental toilet roll that stands there.
The Design Museum Gent, the only Belgian design museum with both historic and contemporary collections, is located in the city’s historic center and comprises of three buildings. The first part consists of an 18th-century town mansion, Hotel de Coninck, the second part is the Leten House with a 16th-century core, and the last part is a 1992 wing.
The final addition to the complex occupies the residual land. The new building will connect the existing structures and be part of the museum.

The new building will link the existing buildings of the museum together, which will create additional exhibition space, but also offer room for debate, reflection, public relations, a shop and catering. The new wing will also include some other spaces for logistics and accessibility.
The Design Museum Ghent conceives the new wing as a link between the existing exhibition spaces and the city. The new building will be a welcoming meeting place where admission is free.
The team proposed a cascaded building that features mega holes in it, but complementing the editing structures with the same powder-colored palette. When visitors directly connected from the street, they are welcomed with a wide and open courtyard that are filled with buildings, referencing the historic buildings of the city.
"Museums are facing increasing challengers to connect visitors to their collections. We were therefore very inspired by Design Museum Gent’s ambition to create a new building that makes a visit to their museum relevant, inviting and accessible to all," said Andy Groarke, Director Carmody Groarke.
"We wanted to create a building that is civic in character at both street level and on the Gent skyline and designed a new ‘house’ for the museum as part of the set piece of the historic streetscape. We are looking forward to working with Design Museum Gent on this exciting phase of development."

The design team proposes a building that can be adjusted over time: flexible and modular. In the long term, a "museum in the width" can be realized in this way. In addition, under-utilized spaces in the existing buildings are integrated horizontally.
In addition, the design team also has a clear vision of sustainability and not only examines how the new wing focuses on this, but also how the existing site can be optimized.
"The design represents a sober volume in one material. The building is not a spectacle architecture, but a controlled landmark that fits perfectly into the existing street scene and the surrounding cityscape," said the museum.
"The large openings in the facade make the ground floor "Stadskamer" a welcoming meeting place for all Ghent residents. The activities that will take place will be visible from the outside."

Striking is the playful roof volume that introduces a new rhythm to the cadence of the sloping roofs in the area. The roof volume has no front or rear sides, but is "all-round" and opens itself invitingly to the city. The "Loft" on the fourth floor as a public balcony will give beautiful views of the city.
From now on, the team will closely work with the museum to refine its design proposal to finalize it. Construction work is expected to start in 2021. If everything goes on a plan, the new wing is scheduled to open by the end of 2023.
All images courtesy of Carmody Groarke/ TRANS architectuur | stedenbouw
> via Design Museum Ghent
