Submitted by WA Contents
Sordo Madaleno Arquitectos' new resort mimics natural surrounding with its undulated roofs in Mexico
Mexico Architecture News - Nov 06, 2019 - 15:28 13543 views

A series of undulating and organic roofs will cover rooms of a new resort in Baja California Sur, designed by Mexican architecture firm Sordo Madaleno Arquitectos.
Designed for a luxury resort chain Chablé, the new resort will be built with organic structures that mimic its natural surrounding with its wavy roofs, taking the landscape as the key element to design.
The new resort, named Chablé Sea of Cortez Hotel, is located on a site north of La Pax, Mexico on the Gulf of California. The 16,000-square-metre hotel, consisting of 46 independent room modules, will enjoy sweeping views over the Gulf of California in Baja California Sur, among cacti, sinuous sand dunes and the gentle blue hues of the sea.
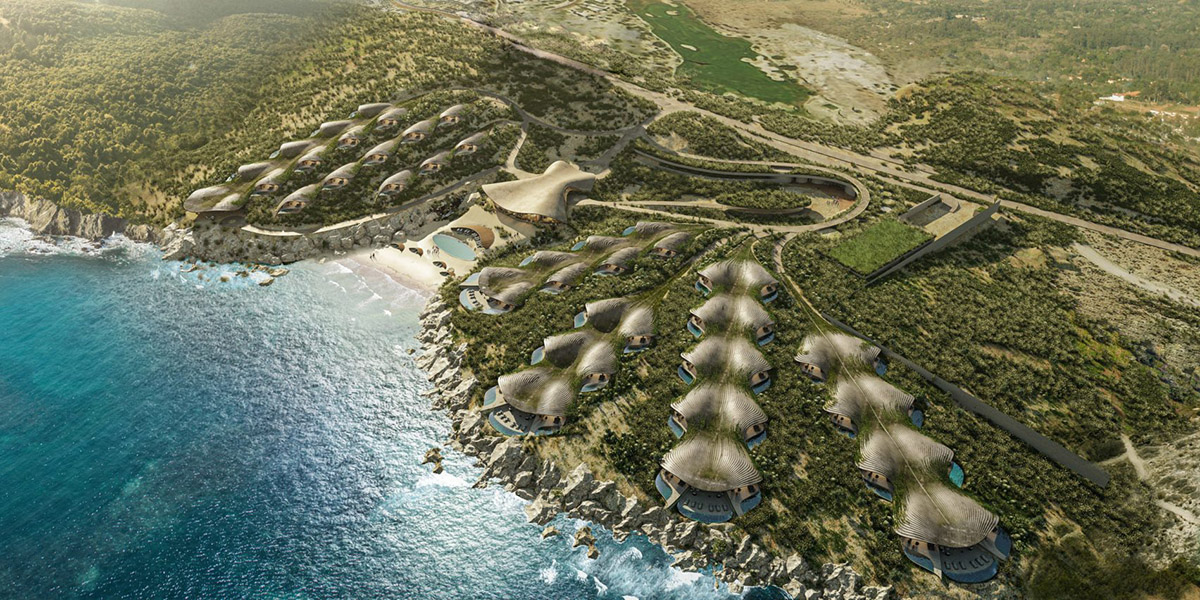
"The starting point for the architectural inspiration and concept of this hotel project was to intervene as respectfully as possible the gentle slope of the land," said Sordo Madaleno Arquitectos.
"The organic architecture provides a sheltering function, and not as an accident, it is an echo of the topography, of the waves of the sea, and of the local flora and fauna."
"Each element that makes up the complex emerges from and adapts to the terrain, as if the architecture had been dug out of the site," the architects added.
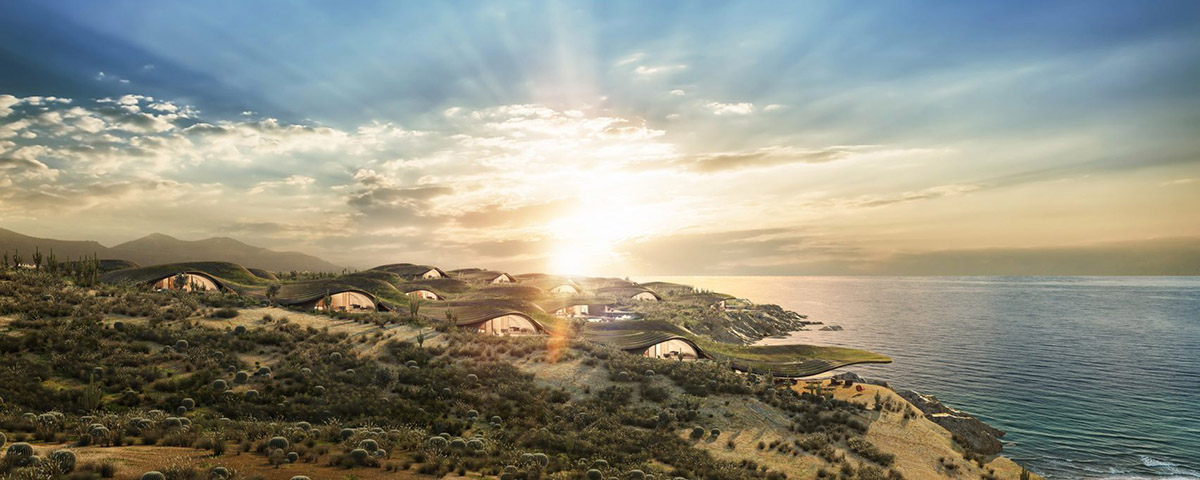
The studio has made a series of layout studies, helping to make clear that the language of the architectural should be based on a branching system, to achieve an uninterrupted visual connection with the Sea of Cortez, and to achieve more space between each module to generate privacy.
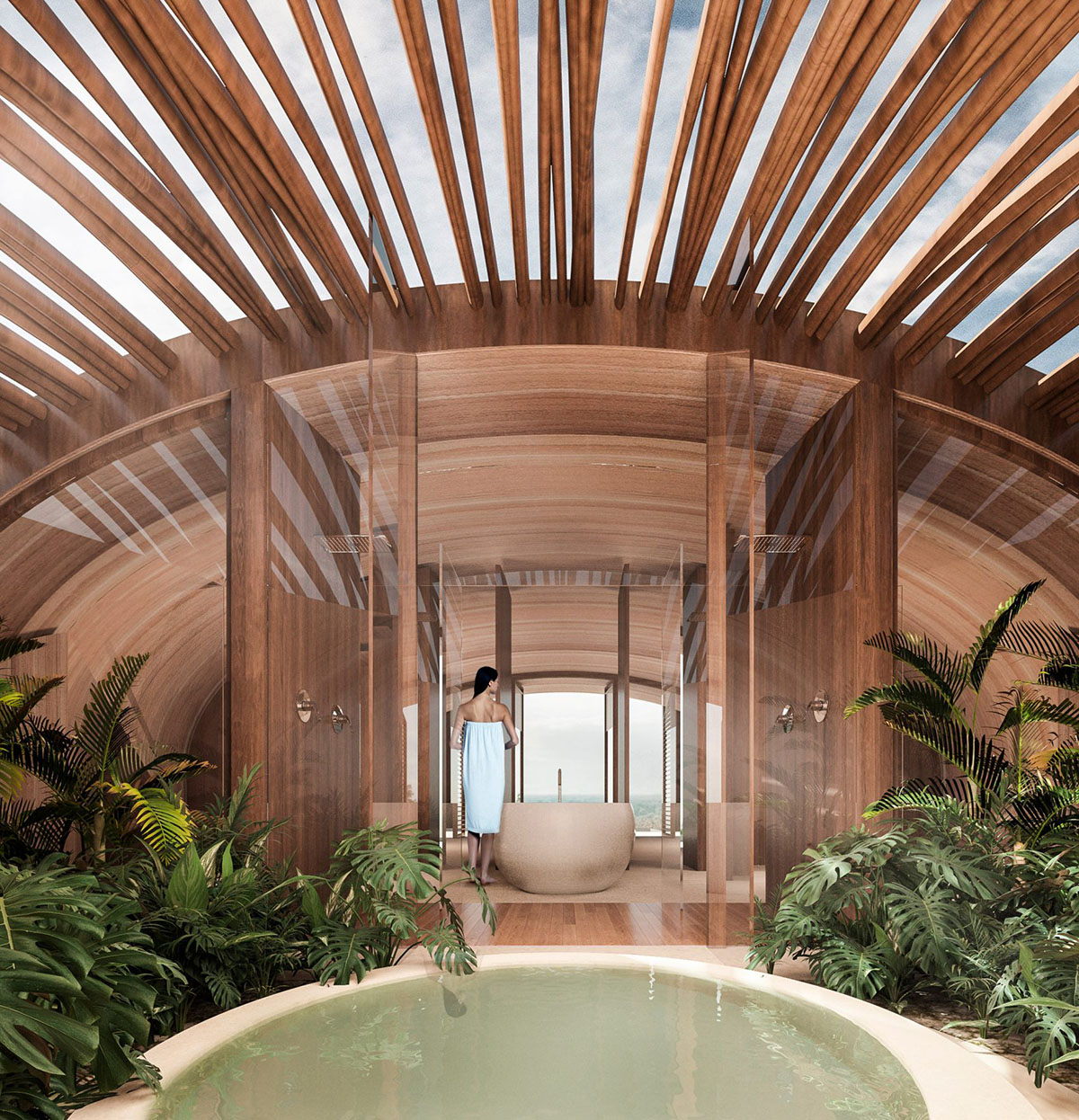
Forming a branch system in general, these branches help to separate the rooms from the rest of the program, with the lobby entrance on the east side of the terrain and the distribution of the room modules and amenities closer to the sea; a spa and gymnasium on the south side and a fine dining restaurant crowning the north side of the complex.
"The intention to construct a system of 46 independent room modules was to express a subtly cohesive order while not making it too dense," explained the studio.
"Each line of rooms is covered by a continuous, lightweight roof that undulates to create greater openness. The continuity of these roofs integrates the elements scattered across the terrain."

In order to systematically order the complex, the architects make the standard rooms appear in the “stalk” of each branch while the presidential suites crown each branch. The interior design of each unit responds to the need to generate a sense of privacy and intimacy, so each has its own pool and interior garden.
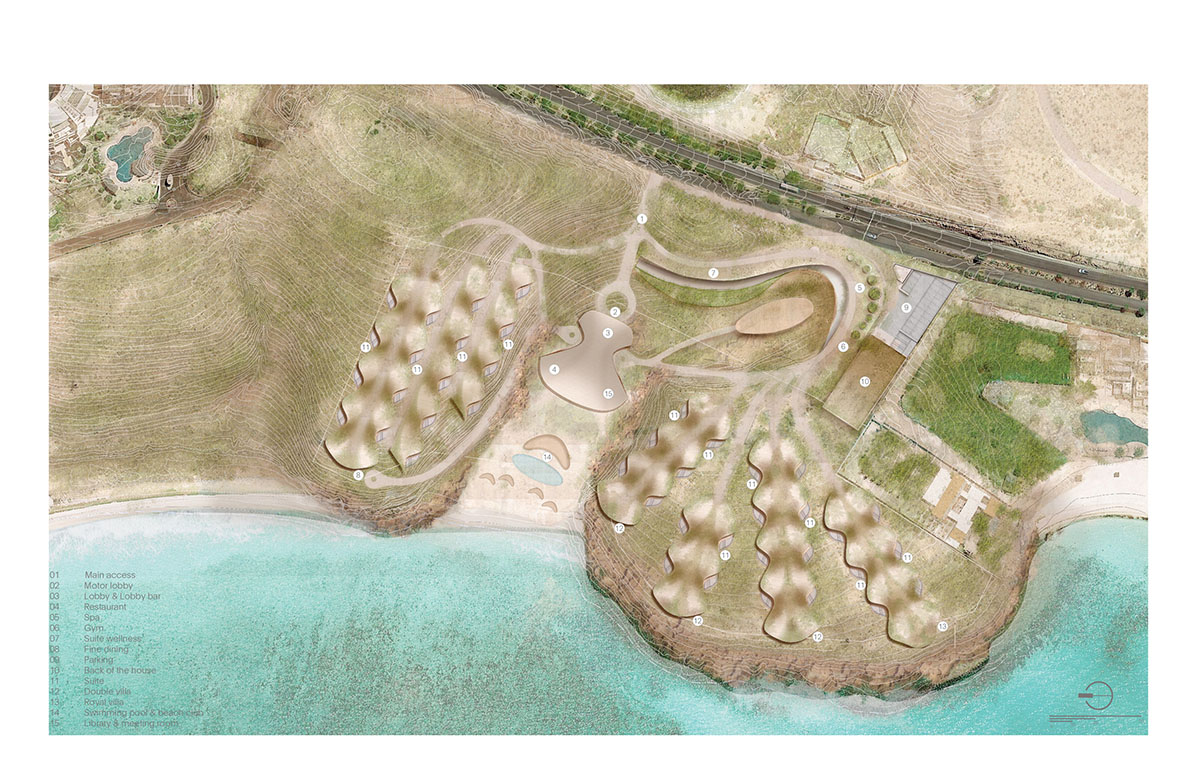
"The symmetry of the built elements of the whole complex, based on structures of laminated wood and concrete, allows the construction to be easily replicable with short construction times," the architects added.
By using a self-bearing construction system, the architects expose materials which apply for both an aesthetic and structural function, while at the same time reducing the impact on the site.
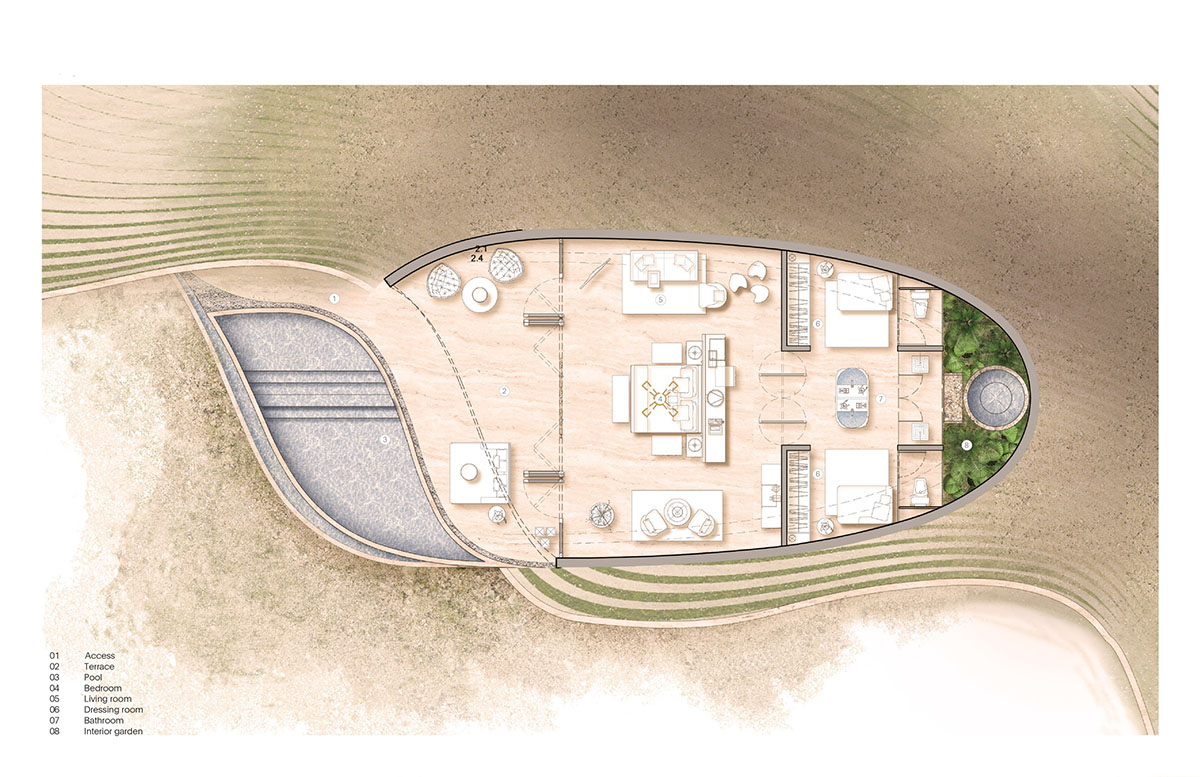
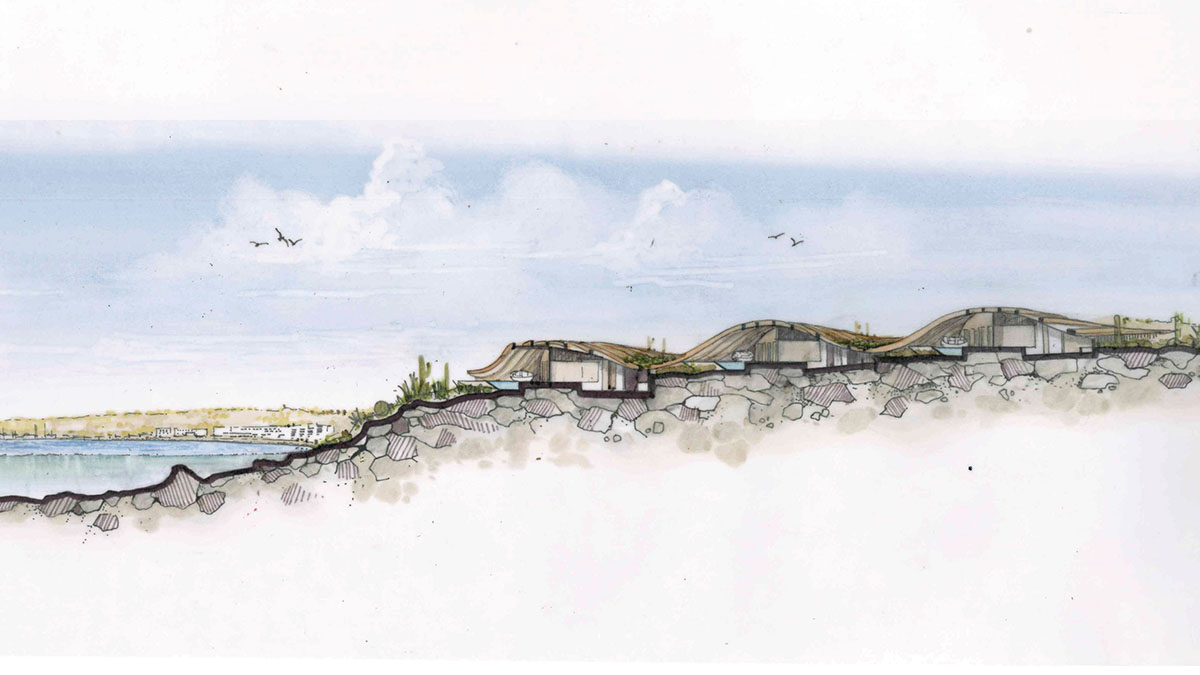
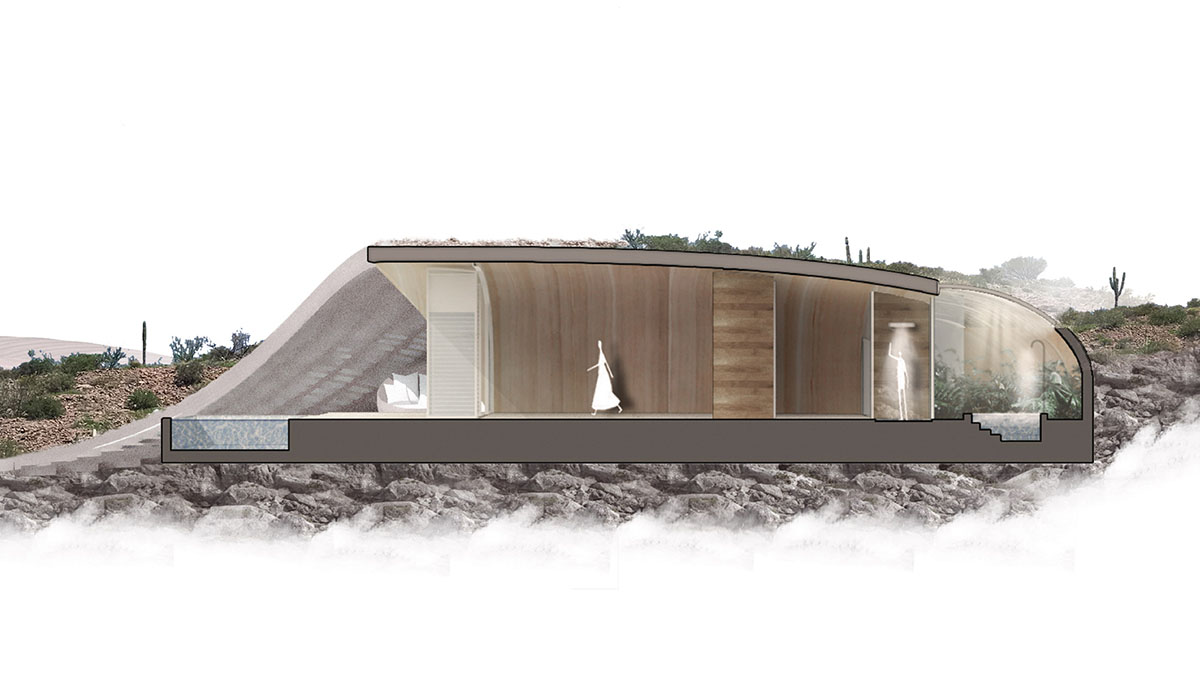
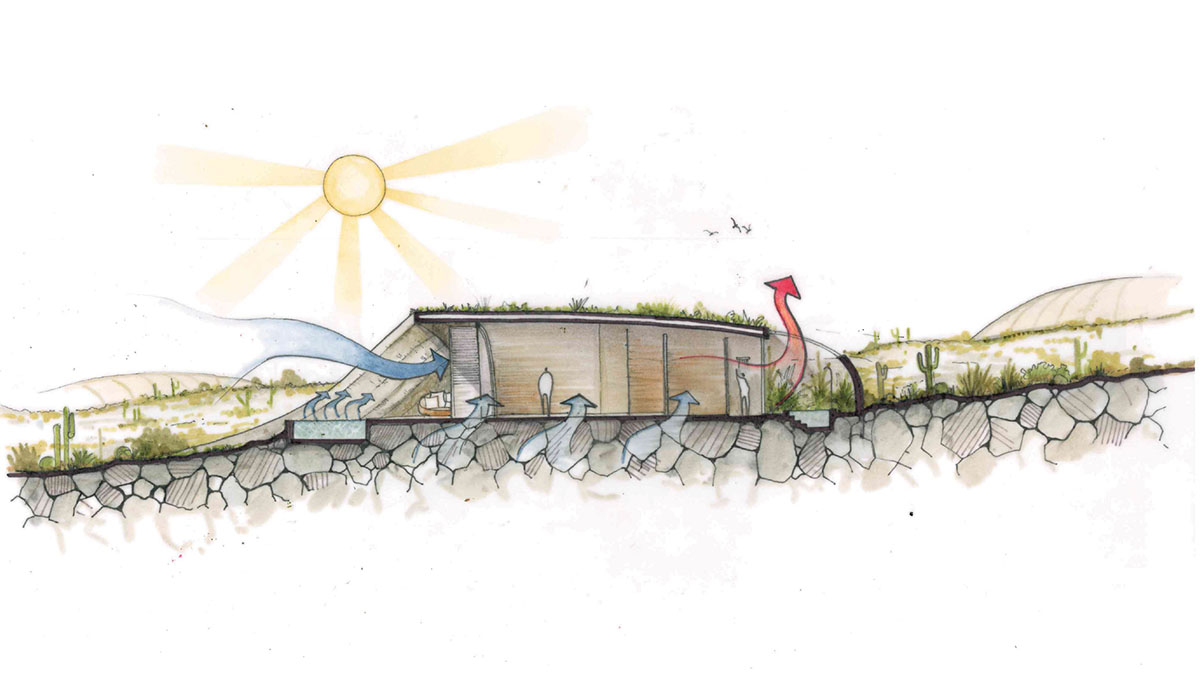
Sordo Madaleno Arquitectos recently completed an L-shaped new luxury residence in a lush vegetation of Cozumel Island in Mexico, as well as a folded house sitting on rugged topography of Mexico City.
Project facts
Location: La Paz, Baja California Sur
Status: In Design
Year: 2021
Program: Hotel and Branded residences
Project leader: Boris Pena, Adrián Aguilar Hernández
Construction area: 16,000 sqm
Terrain area: 64,912 sqm
All images © CG Verón unless stated otherwise.
All drawings © Sordo Madaleno Arquitectos
