Submitted by WA Contents
Sordo Madaleno Arquitectos' folded house perfectly sits on rugged topography of Mexico City
Mexico Architecture News - Oct 26, 2018 - 06:42 18033 views
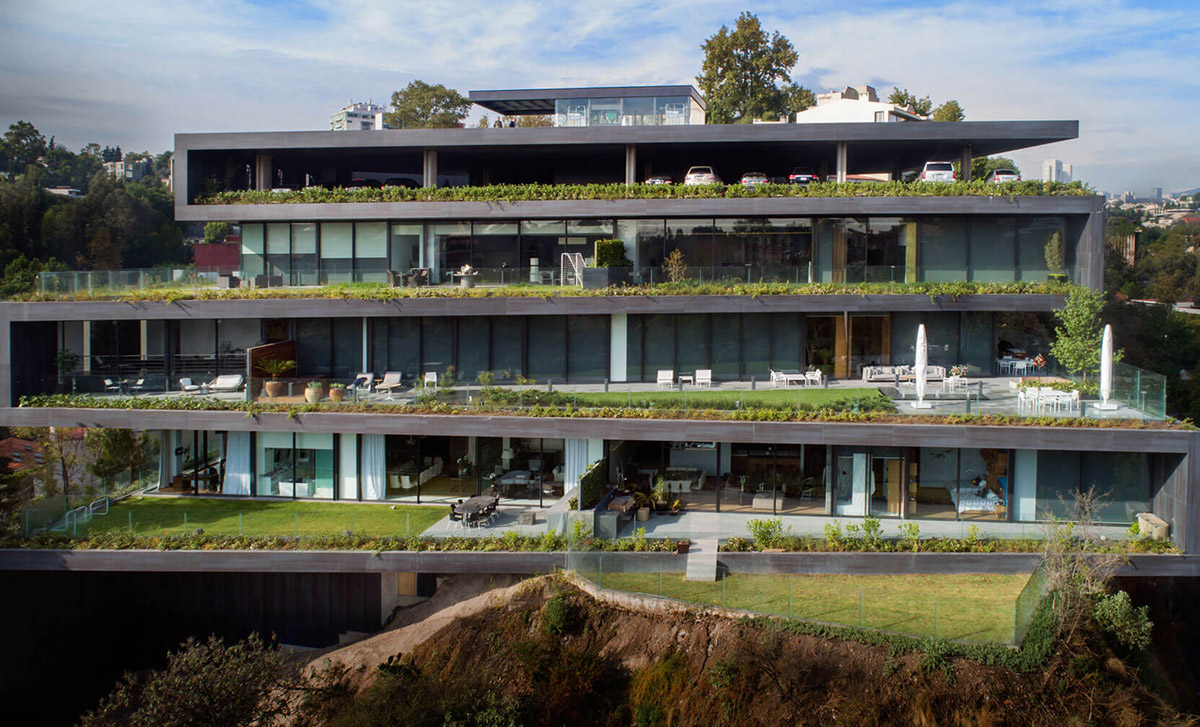
This folded house is situated on the steepest slope of Mexico City to catch harmony with rugged topography in the city, which was designed by Mexican architecture firm Sordo Madaleno Arquitectos.
Called Alcazar de Toledo, the new luxury house becomes a part of a peerless natural environment which is composed of a rugged topography in the city but due to its folded-volume and black-colored concrete slabs, the house disappears in the nature, and can only be perceived via its zigzag terraces.
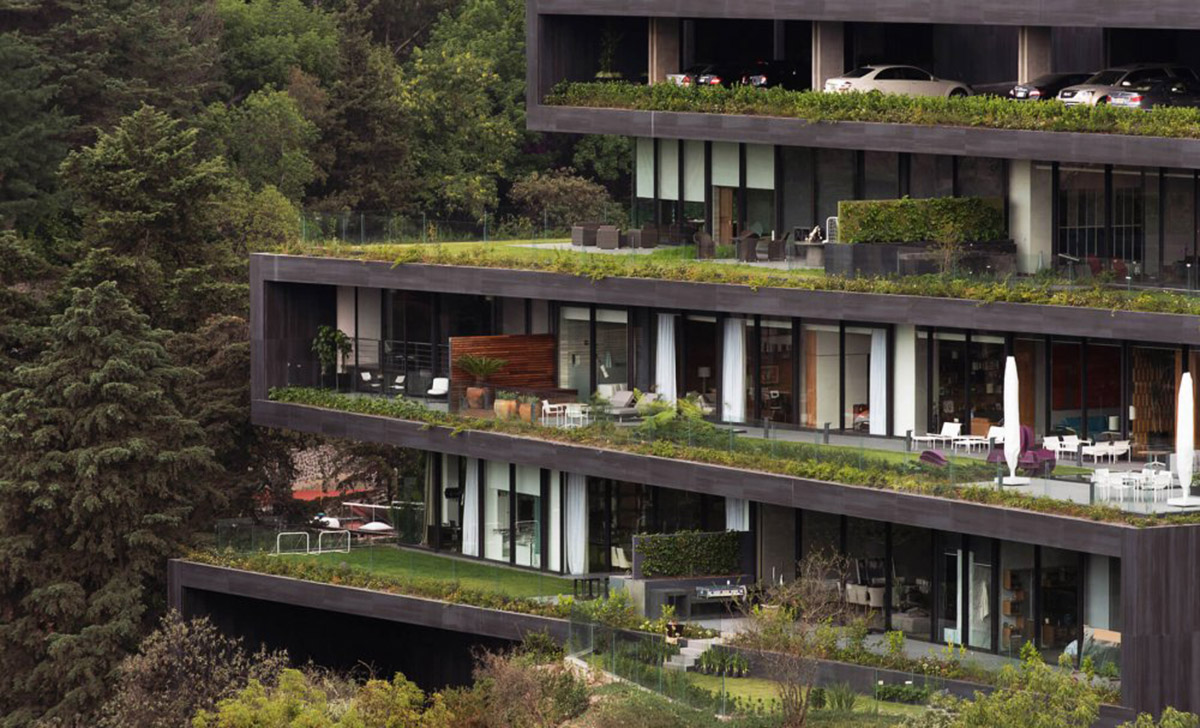
Due to the steep slope, the architects wanted to integrate as far as possible the building to these natural formations, with the aim of respecting the environment and exploiting the extraordinary panoramic views of the city that can be seen between the vegetation.
Covering a total of 5,471-square-metre area, the architectural concept is based on a linear element which folds itself over the topography in a right-angled zigzag shape.

Each fold contains the spaces for the five departments, with large terraces, amenities and parking distributed over four levels. In the end the architects created an elegant and subtle shape with a clear horizontal emphasis among the native vegetation of the surroundings.
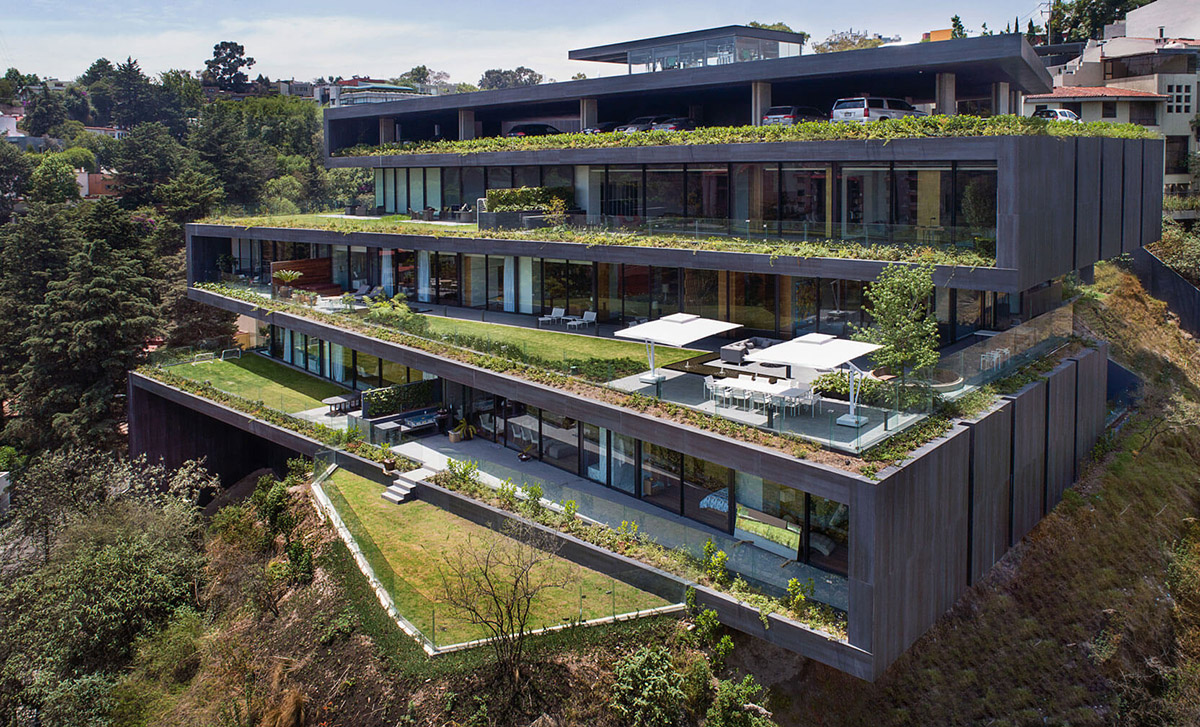
"The natural slope of the terrain made it necessary to develop the entrance and sequence of the building in a descending fashion," said Sordo Madaleno Arquitectos.
"The vehicular access is located at the highest point, with a ramp that descends comfortably 5 meters to a reception area, visually rounded off by a large wooded area."
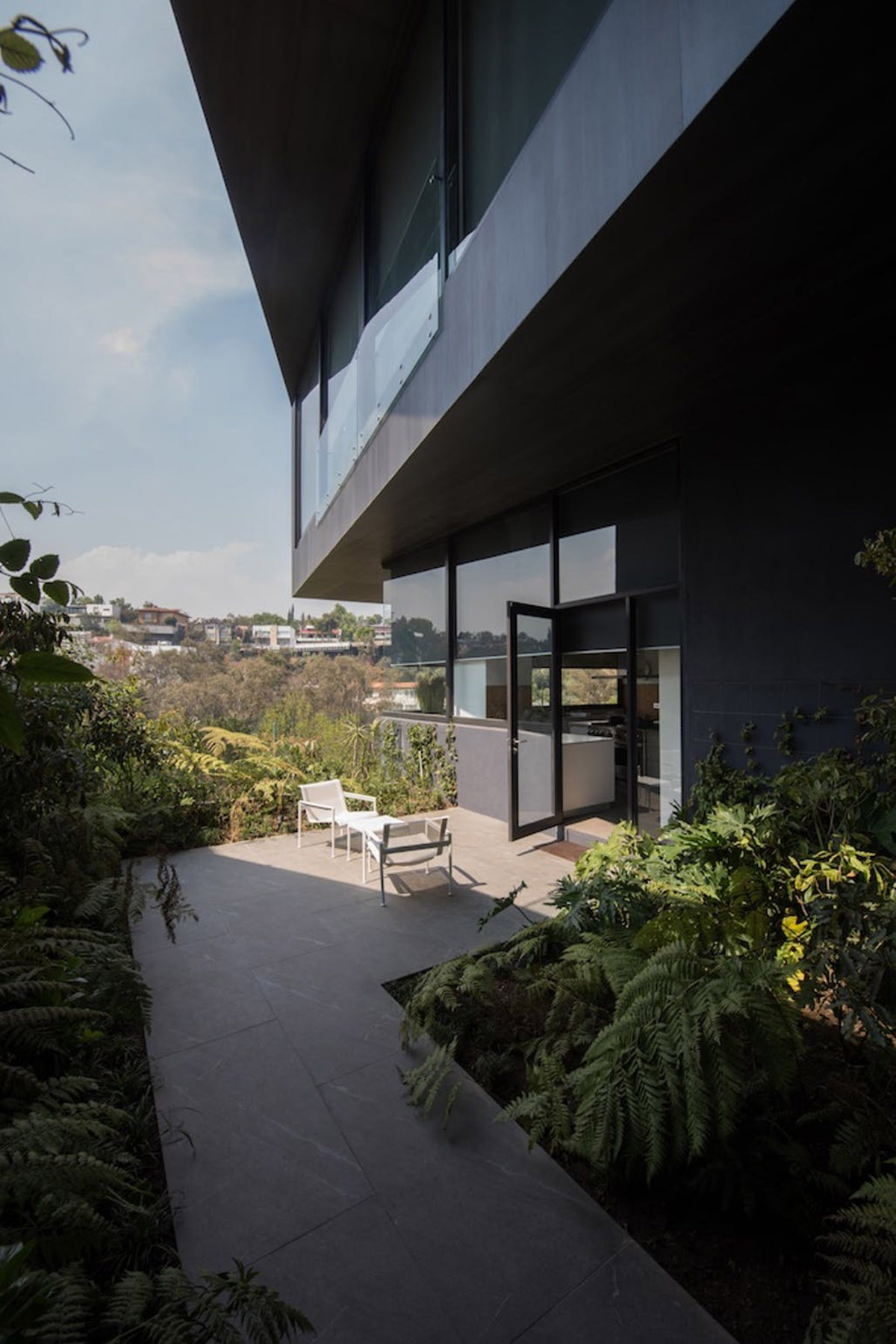
This area is delimited by a large pool of water with fountains, and incorporates 10 parking spaces for visitors and the access ramp to the residents’ parking. The lobby is sited at the center of this plaza in a transparent glass box with access to the vertical circulation nucleus for distribution to the various departments on the four levels below.
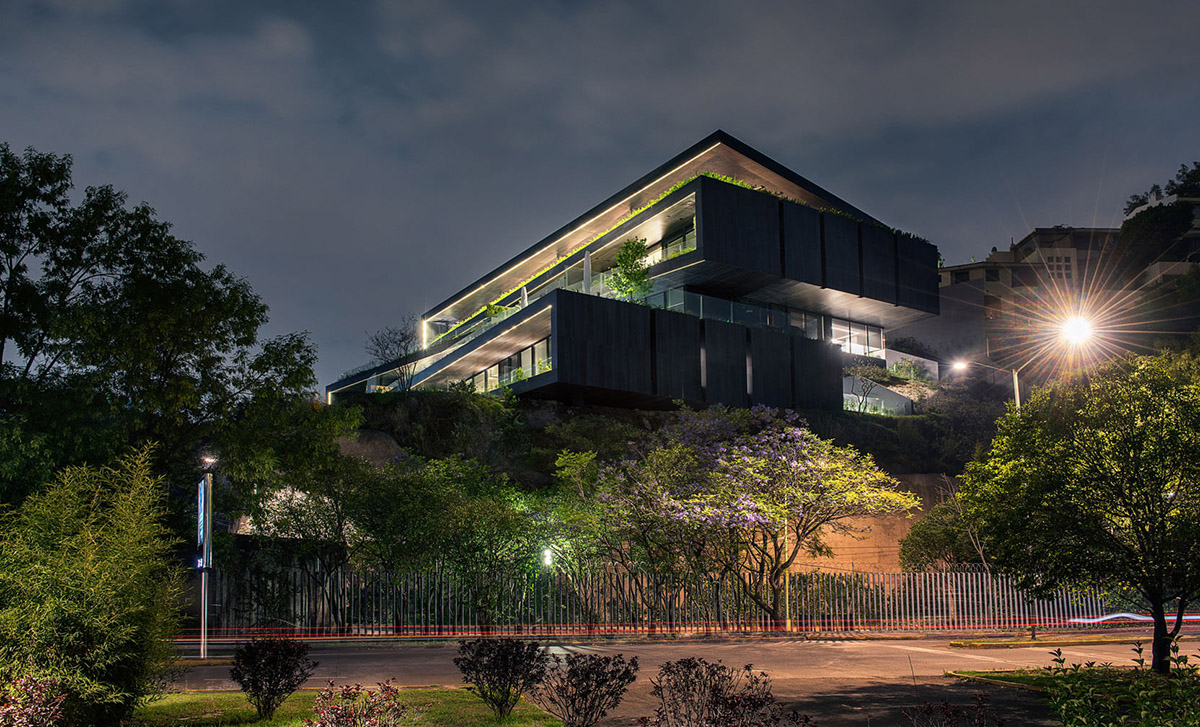
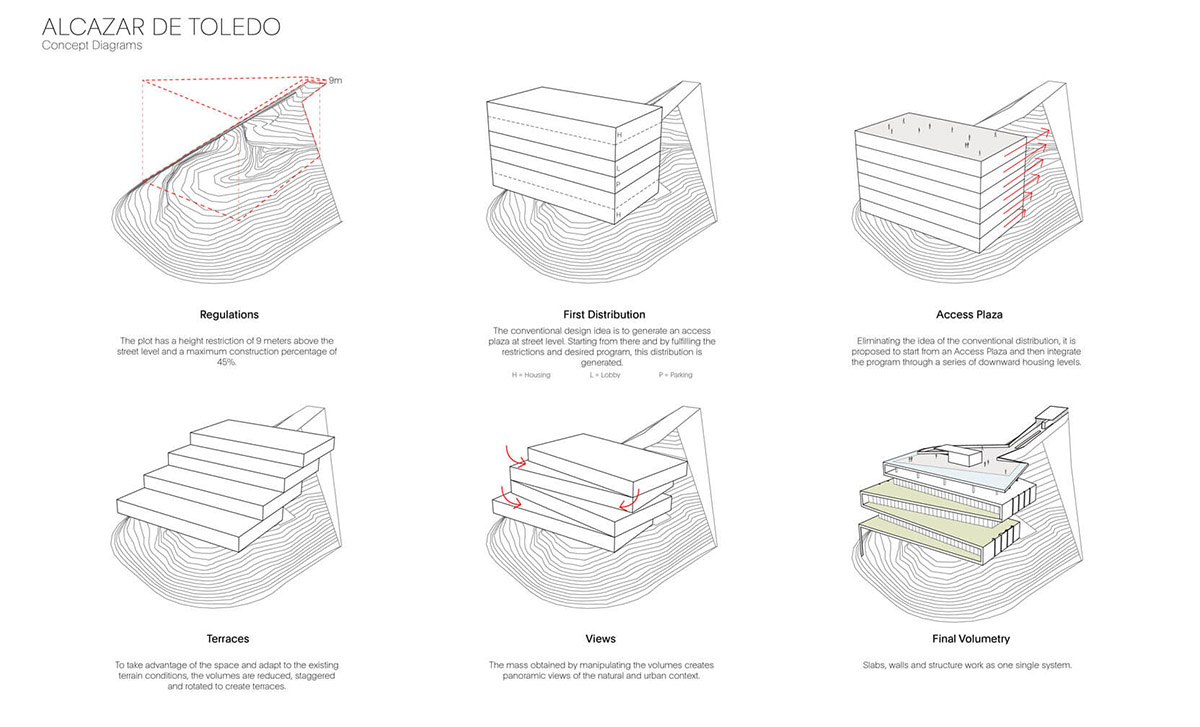
Project facts
Location: Mexico City, Mexico
Program: Residential
Project leader: Fernando Sordo, Madaleno de Haro
Construction area: 5.471 sqm
Terrain area: 4.430 sqm
Year: 2018
All images © Jaime Navarro
