Submitted by WA Contents
Studio O+A transforms old library for the digital age by incorporating working and socializing spaces
United States Architecture News - Nov 07, 2019 - 13:34 6363 views
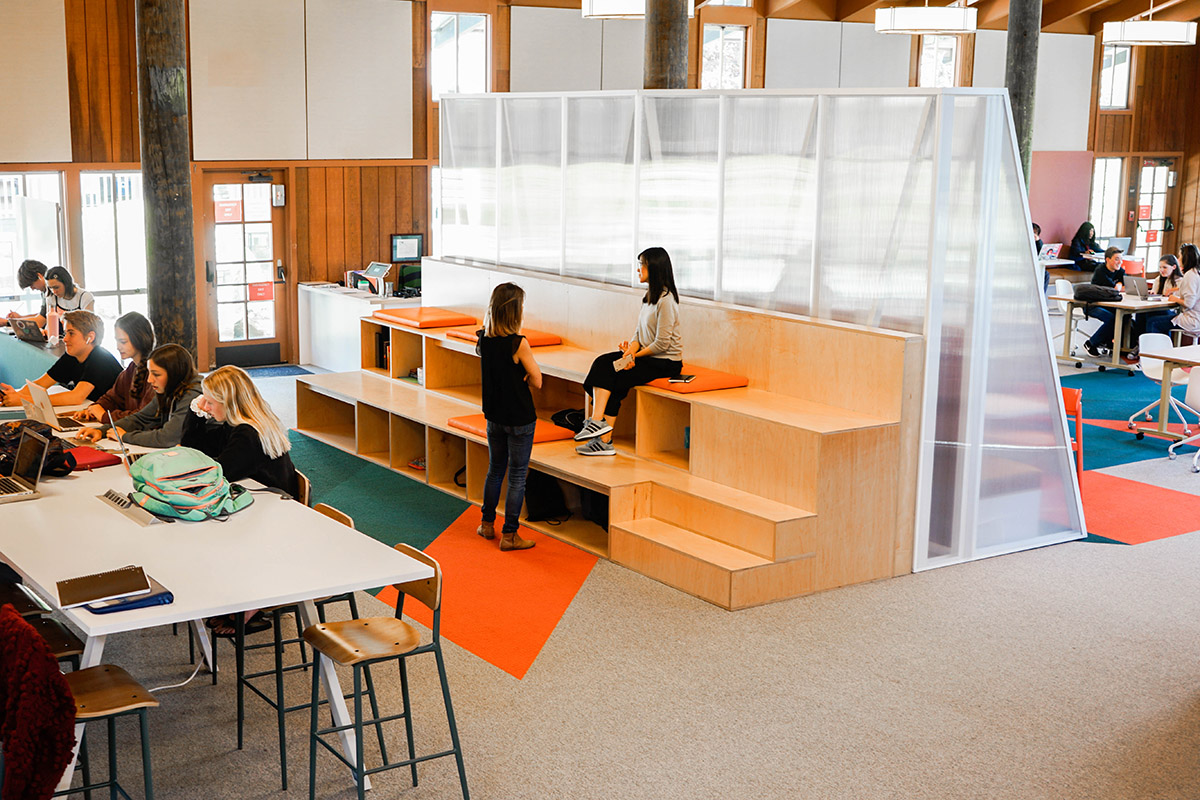
San Francisco-based architecture practice Studio O+A has transformed an old library at the Stevenson School in Pebble Beach, California into a new library space meeting the needs of today's digital age.
By adding new partitions for sitting and chatting, as well as new tables for eating and desks for study, and new stadium seatings for socializing, the studio created a very compact space and presented a new type of library where everything can be solved together.
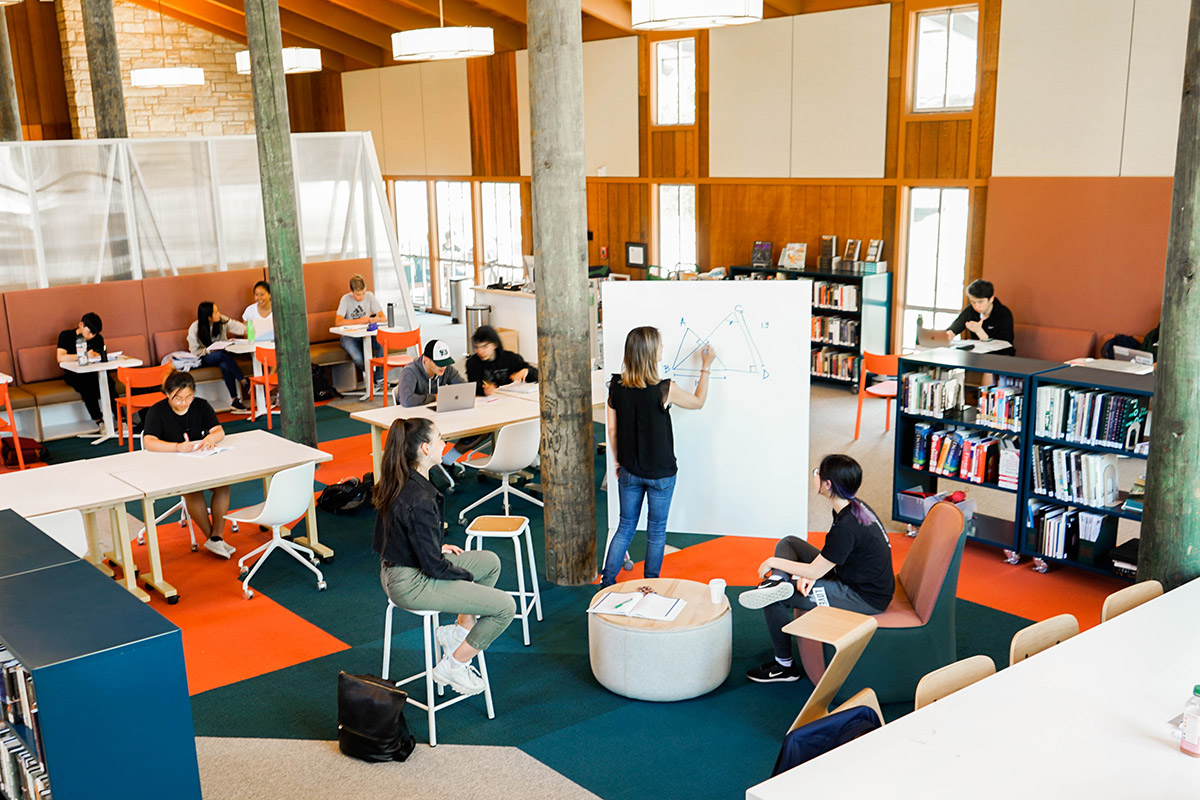
Because the space and furniture may be adapted to multiple uses, teachers now use the library for special presentations or classes away from the classroom.
Named Stevenson School, Studio O+A’s aim was to bring the library as a physical space into alignment with the workplace environments these kids will soon be entering and to understand what happens in a library now, how students study and conduct research.
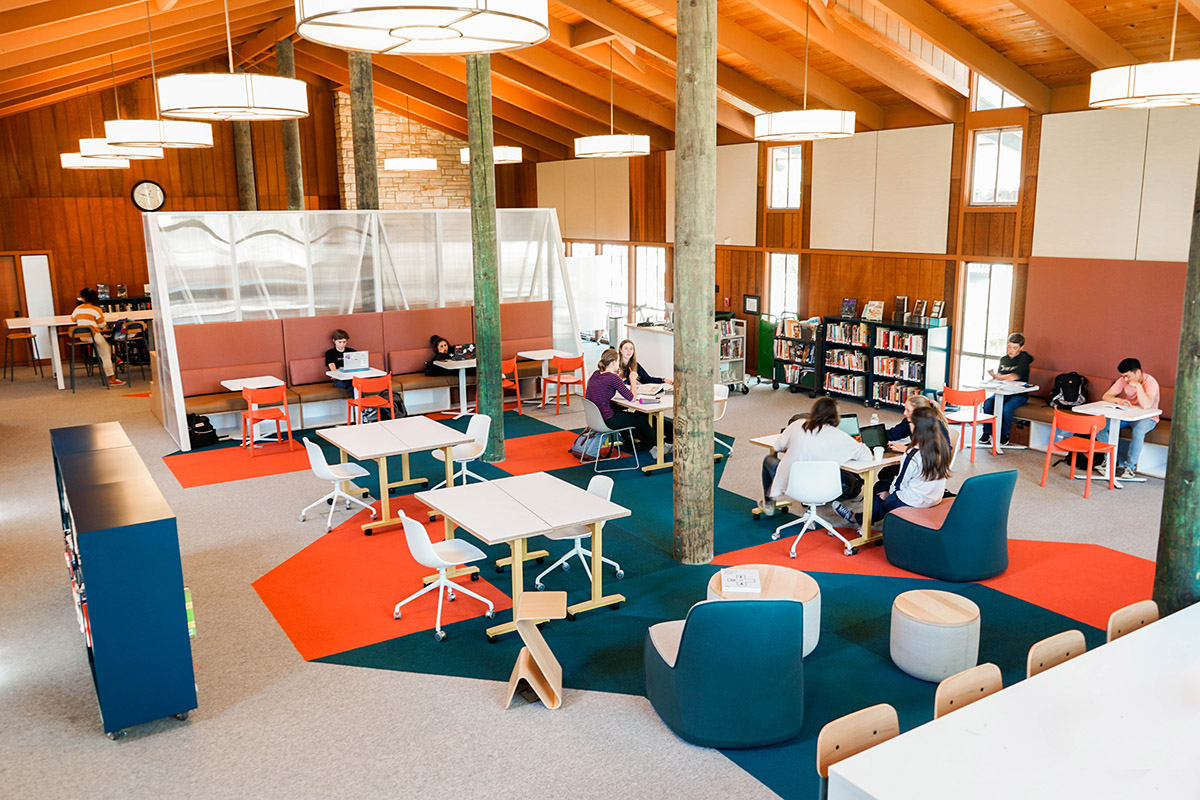
An open plan, no longer choked with unused bookshelves, offers students a choice of ways to study.
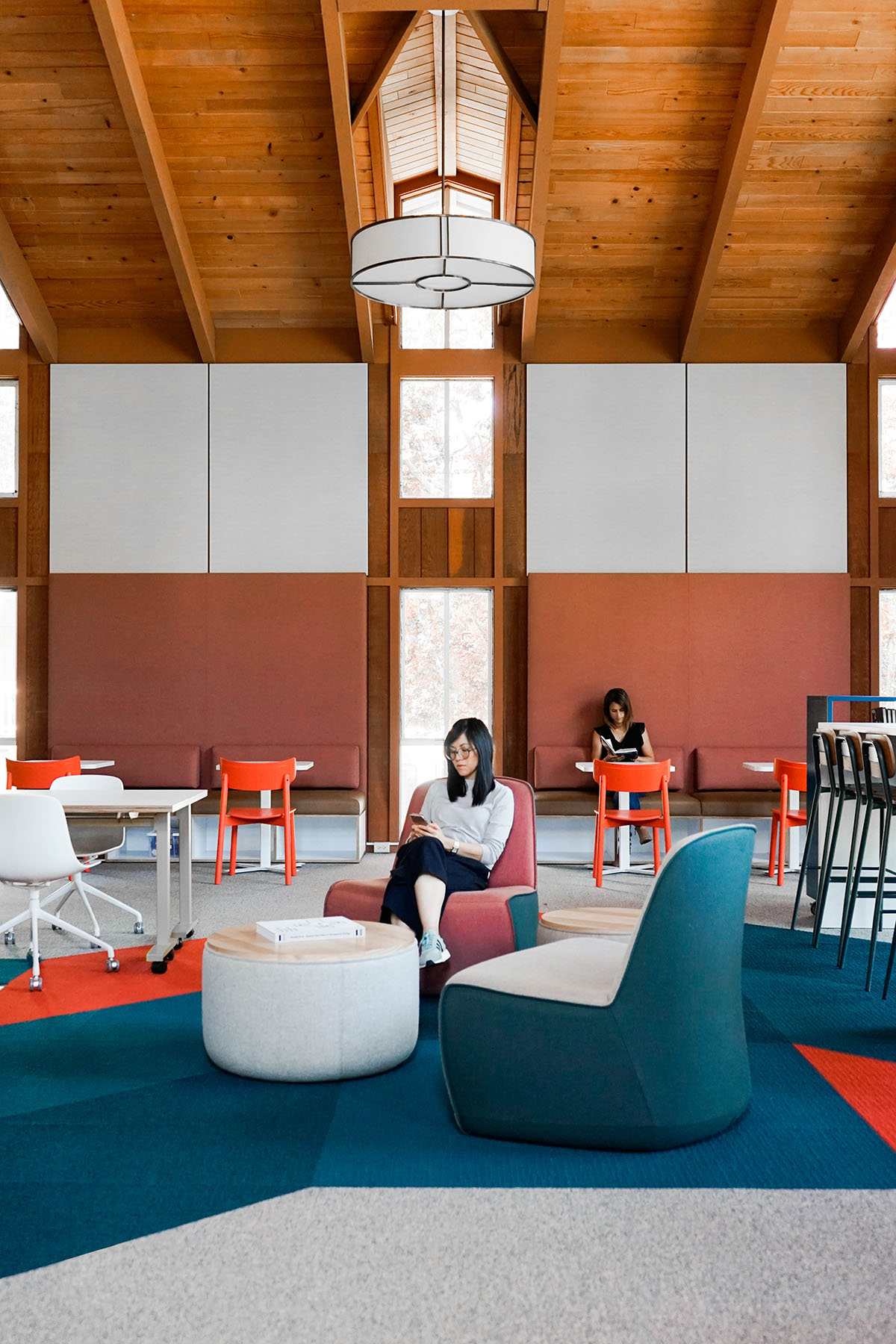
Lounge furniture is both comfortable and easily moved. The shape of a get-together (or solo study period) is never static. Users should be able to adapt the space to their needs.
"The goal was to redesign the library so that it serves those modern needs and maybe even begins a process of wooing young people back to books," said Studio O+A.
"One consequence of the digital age that has been to a great extent overlooked is the transformation of libraries. Public libraries began to wrestle with the balance between printed and digital resources a couple of decades ago, but school libraries have undergone an even more radical change."
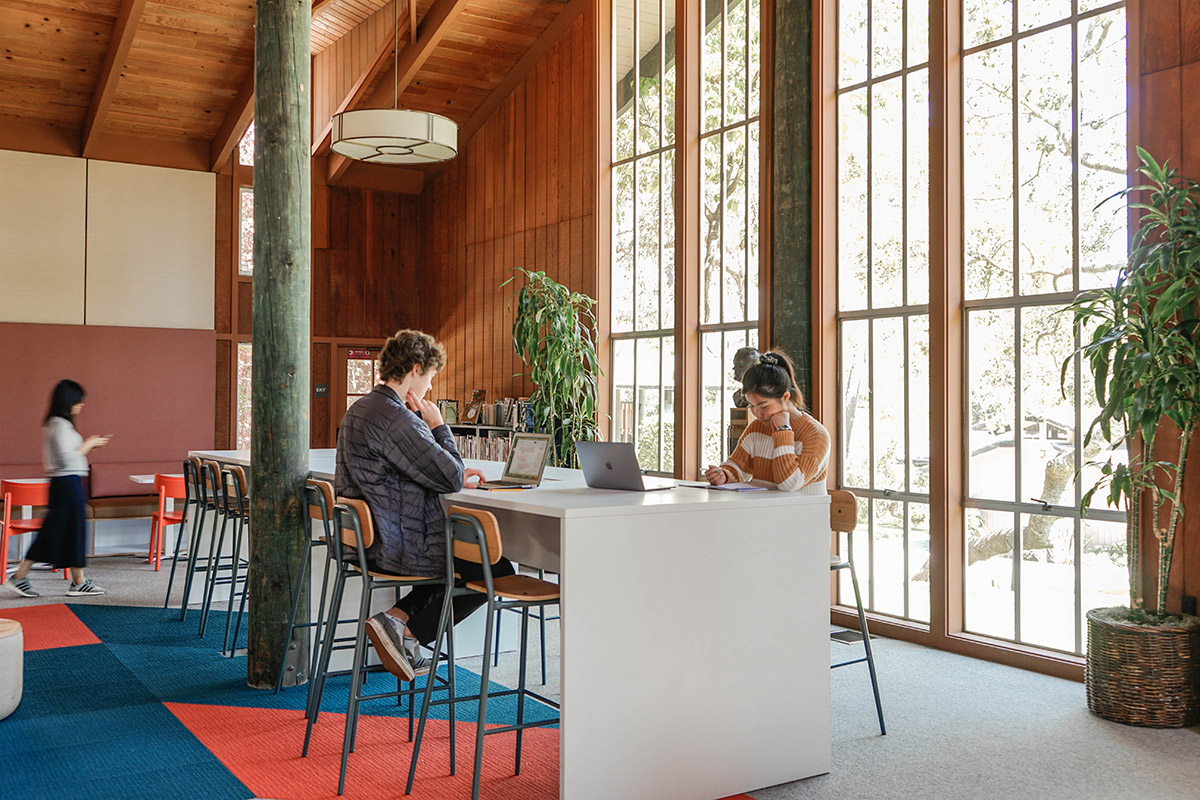
Natural light invests the space with the calming rhythms of an outdoor plaza.
"For a generation of students who have never known anything but the Internet, books in a library are little more than décor. At the Stevenson School in Pebble Beach, California, students were using the space between stacks for storing backpacks and the books on the shelves as barriers behind which to hide," added the studio.

A convergence of natural elements— wood, stone and light—gives the space the informal elegance of a lodge.
During transformation, School O+A’s design removed shelves of unused books to make way for the hands-on, collaborative forms of learning and study that now shape a student’s life.
Essential books remained as a reminder of where the larger culture comes from and to give students access to texts needed for their classes, but the aim of the design was to open up the space and delineate its functions.
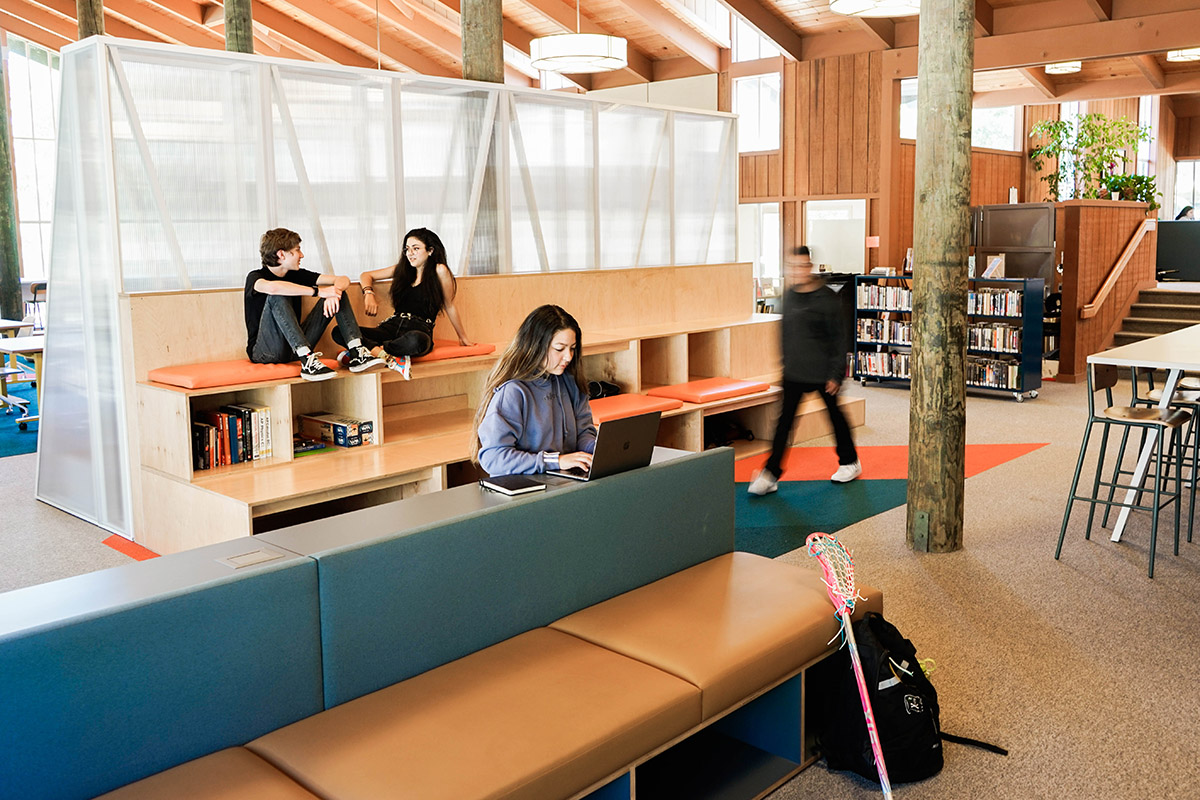
Spaces for laptops, spaces to pause and chat—like modern office workers, modern students expect architecture to accommodate mobility.
"Our approach is always to give people choices," said Rachelle Meneses, Studio O+A.
"To the surprise of our designers the library had become a noisy, rambunctious place for student socializing," the architects added.
O+A’s design used furniture and flooring patterns to restore order and to identify which areas are for study and concentration and which are for meeting and talking (quietly) with friends. Because the library is sometimes used by teachers to make special presentations and sometimes by teams of students to work together on assignments, these areas remain fluid and the furniture mobile, but an architectural boundary establishes zones for social space for focus.
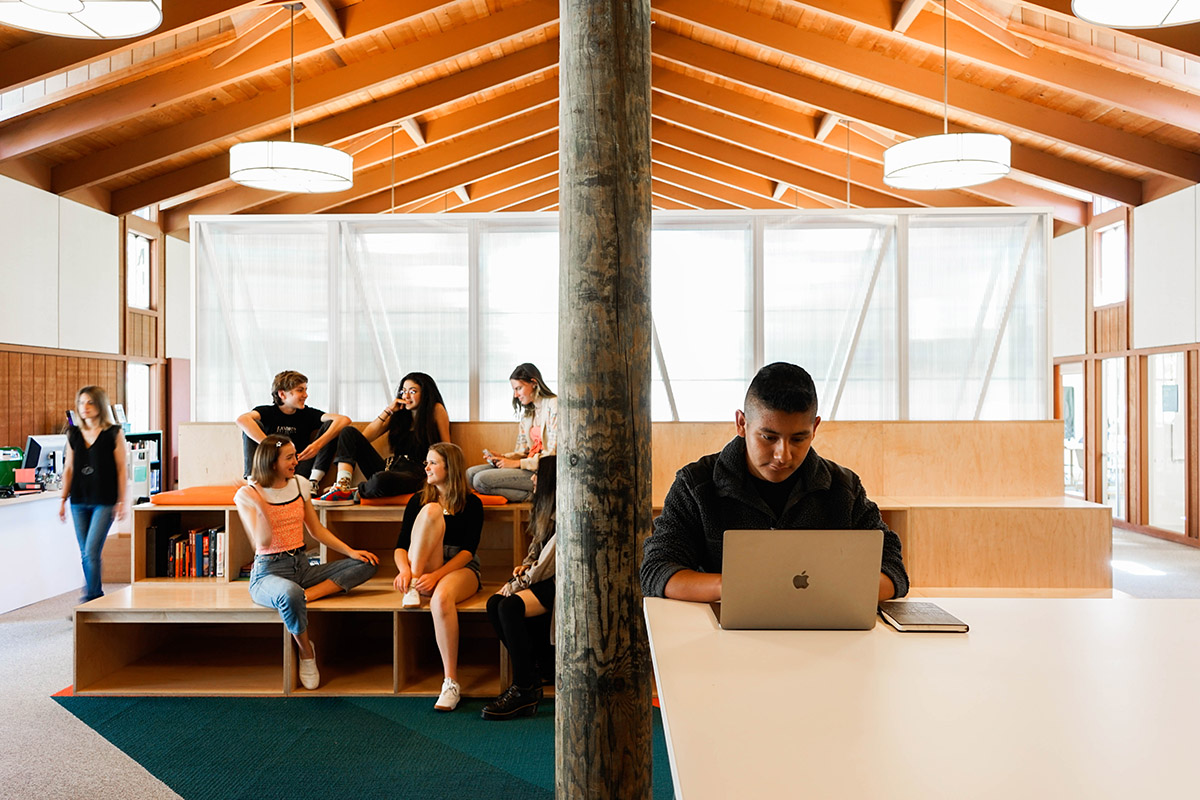
The studio used colors to energize
Located in picturesque Pebble Beach, California, the Stevenson School is surrounded by nature, and O+A’s first impulse was to draw its design palette from natural sources—the gray of driftwood, the pale tan of sand, bursts of color as if from wild flowers or berries.
In the end, the final palette selections were tilted less toward nature per se and more toward freshness, a combination of hues that subtly suggest energy. The cleanliness of the current space starkly contrasts with the clutter that was there before and replaces a stale atmosphere with one of invigoration.
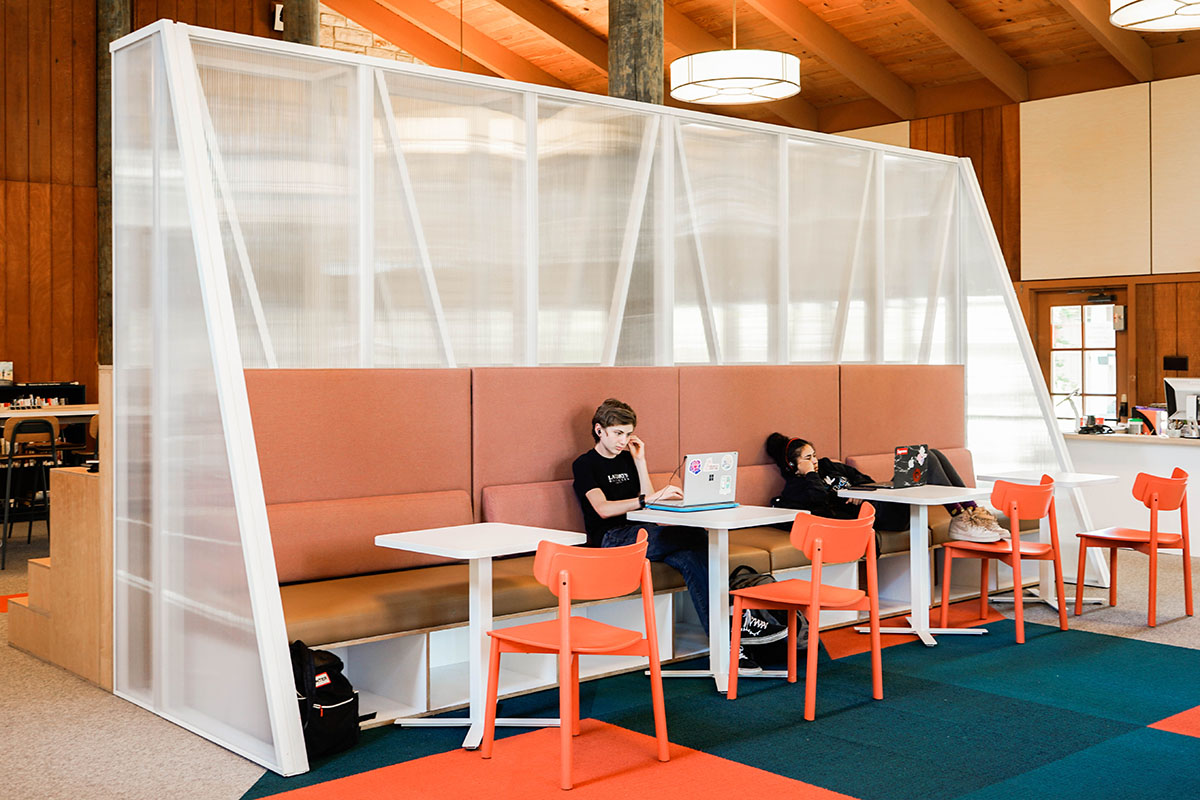
A free-standing wall forms the boundary between social space and get-to-work space. It’s semi-transparency removes any hint of “obstacle” and makes of it instead “a portal.”
Window on a Wider World
The basic architecture of the school and its setting on a lush California campus, gave the library a solid frame within which O+A built a space that opens students to possibilities.
The idea in every O+A design is to offer options—different space types for different ways of working. The challenge here was to encourage that flexibility while maintaining a system that prevents the high spirits of these young people from turning it into a free-for all. This is their last stop before entering a bigger world. The studio's design seeks to offer them a glimpse of what awaits them there.
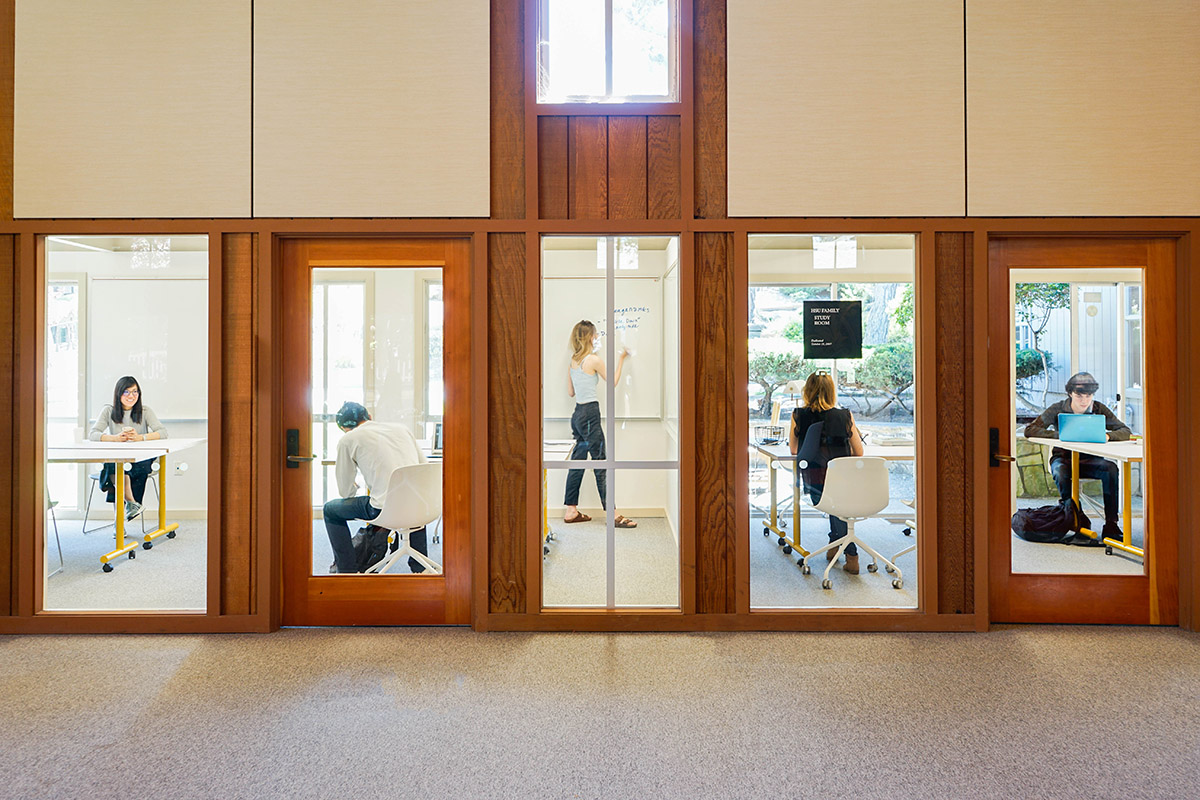
Study carrels and private meeting rooms give students a preview of the collaborative environments they will likely encounter in the working world for which they are preparing.
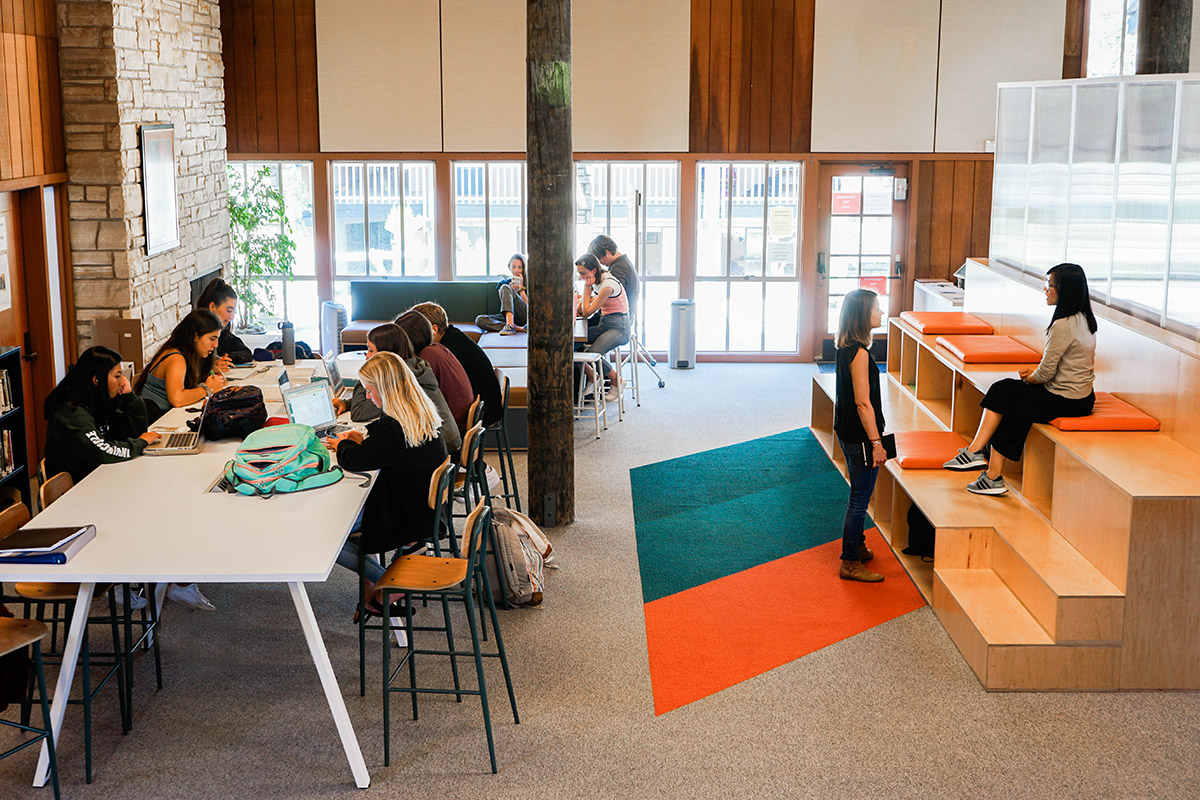
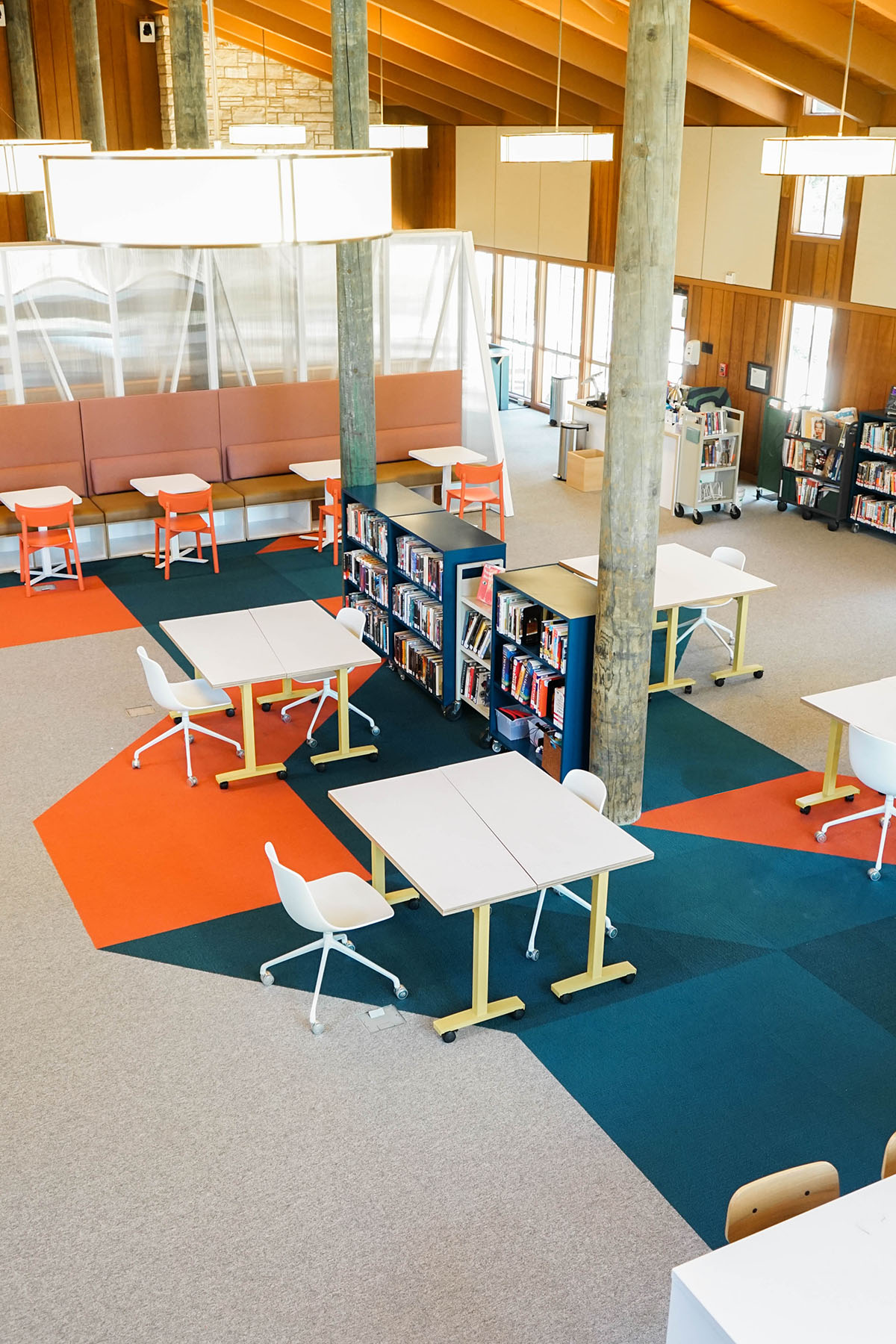
O+A brand designers created a grid pattern with diagonals to subtly guide the placement of furniture. It is human nature to arrange a table or chair to line up with the pattern on the floor.
Project facts
Project name: Stevenson School
Interior design: Studio O+A
O+A team: Primo Orpilla, Kristina Cho, Rachelle Meneses, Elizabeth Vereker, Paulina McFarland
Type: Library, Learning Commons
Location: Pebble Beach, CA
Size: 6,500 sf
Year: 2018
General contractor: M.E. Construction
Furniture dealer: POD
Furniture: Hightower, Heartwork (Bookshelves), BuzziDesk, Corral, Crow Works, Industry West, Muuto
Custom furniture: Martin Brattrud
Flooring furniture: Interface Carpets
Software used: Revit
All images © Kristina Cho
> via Studio O+A
