Submitted by WA Contents
HW Studio Arquitectos converts old wood drying oven into its own studio with all-white colour volume
Mexico Architecture News - Nov 15, 2019 - 10:36 11490 views
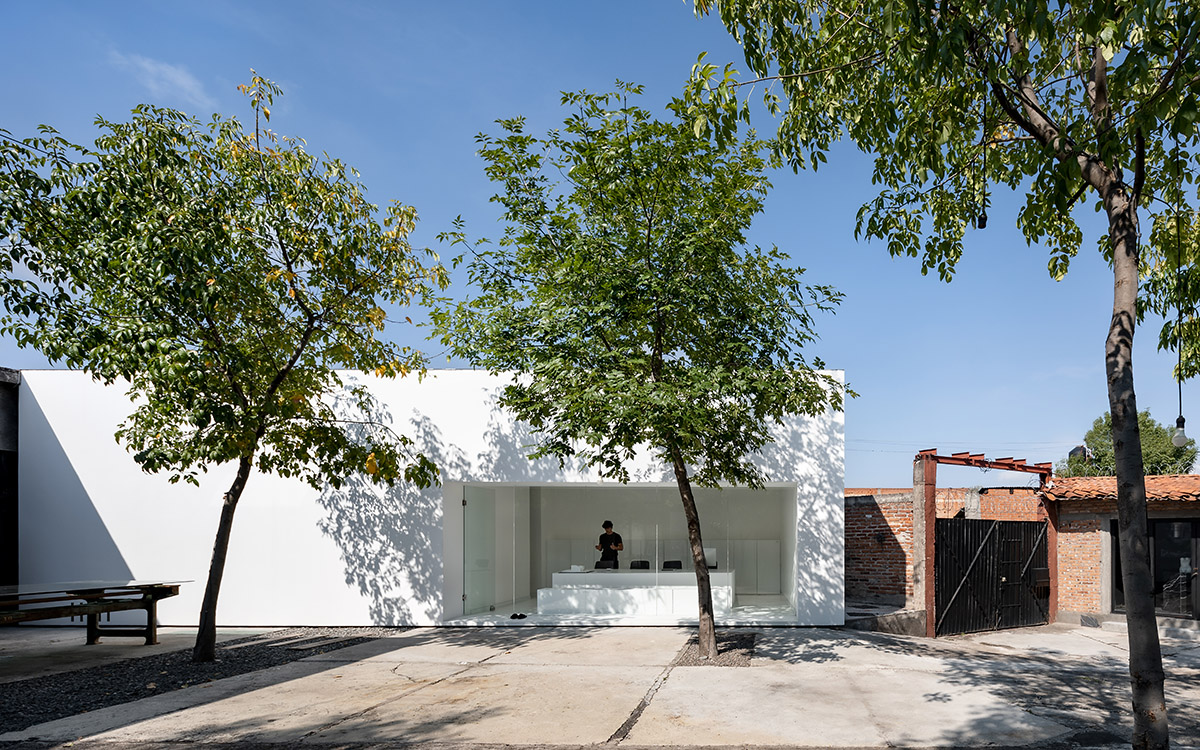
Mexico and Valencia-based architecture practice HW Studio Arquitectos has transformed an old wood drying oven into its own architecture studio with all-white colour and simplistic volume in Morelia, Michoacán, Mexico.
Named Kaji or Fire Cradle, the 80-square-metre building is located at a site where the wood drying ovens of Señal furniture factory occupied - which was owned by Don Shoemaker, one of the most important Mexican furniture designers of the 20th century.
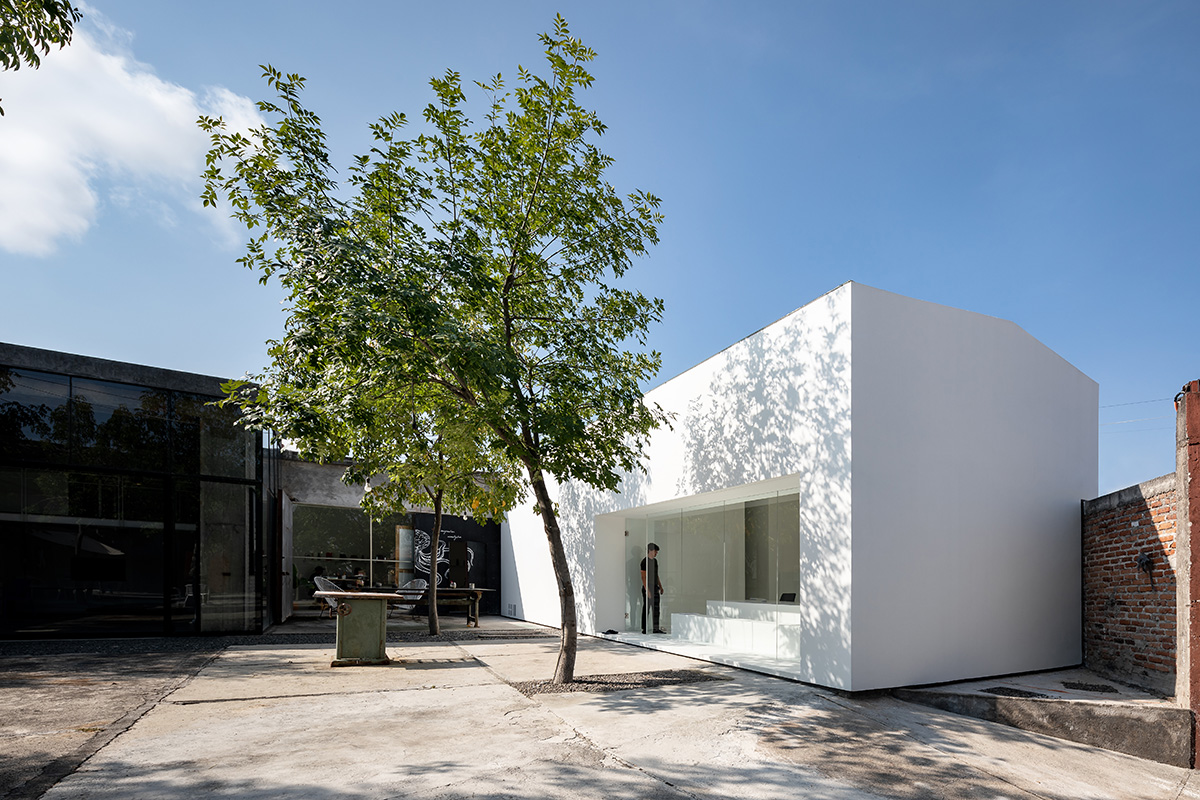
When the factory closed, the ovens remained abandoned and the studio thought it was a good idea to occupy and revamp them to develop its studio inside.
The space was divided into two areas, which HW Studio created a wide transition linking the technical work area to the conceptual work area.
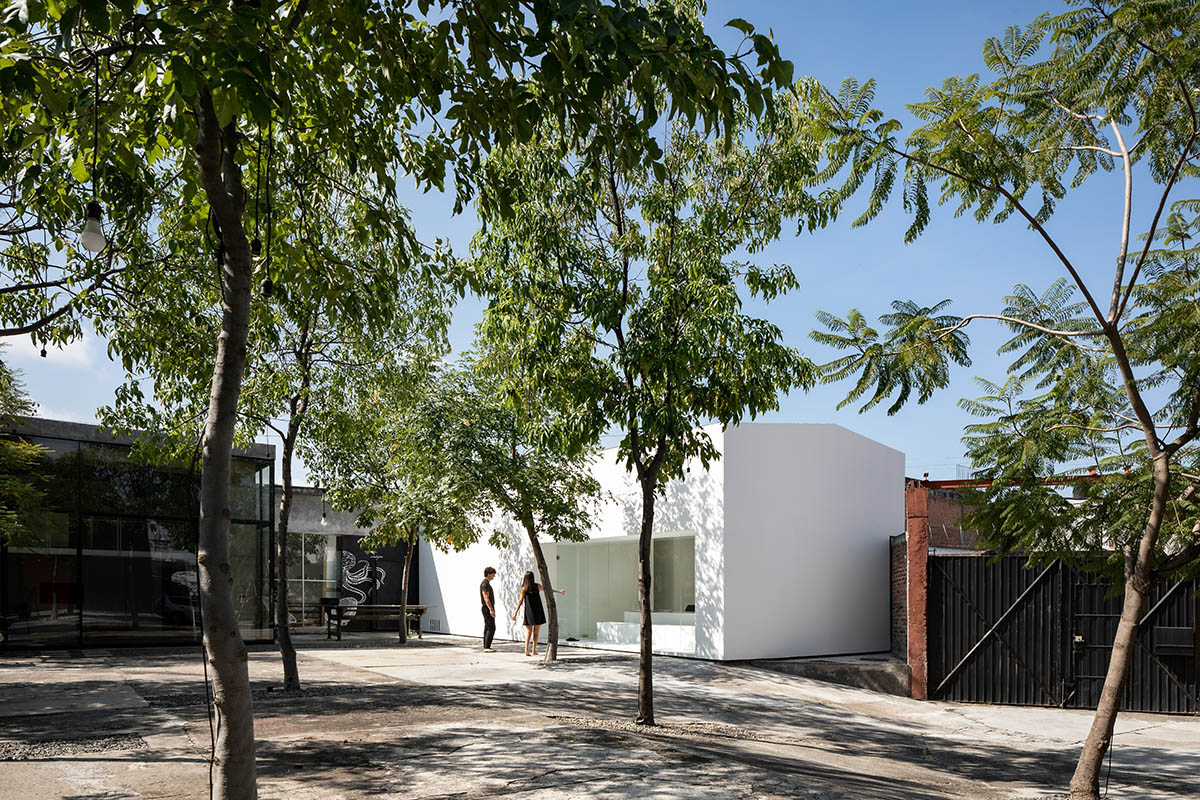
The building acts as a minimal intervention to the site, but it seems a contemporary and elegant conversion within the city fabric since it create a charming contrast.
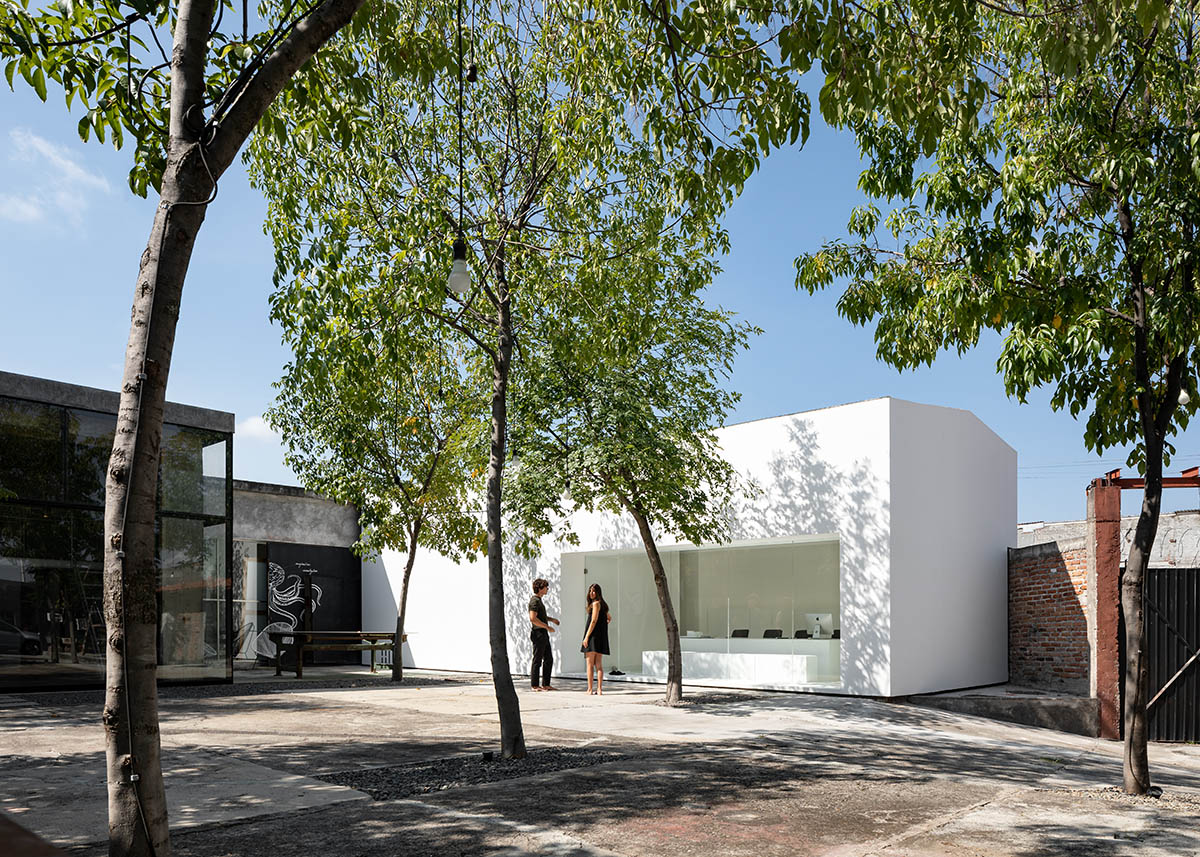
The technical work area is dominated by a forceful element that HW Studio likes to call "the altar” - a large table on which the architects work models, plans, materials, concepts and in general everything that has to do with the studio's architectural endeavor.

The altar holds the workspaces of the newest members on the team. Their chairs are oriented towards the building's only window so that they meet with more lively and entertaining environments and situations and break their routine. The window opens to a patio that the studio filled with Mexican ash-trees and jacarandas.

The other room is the theoretical work area. "This is a very particular space since it closes completely to the outside. It is illuminated and ventilated in a zenithal way giving it a sacred quality... almost like a church," said the architects.
"It has a very introspective nature, which captivated us because meditation is a very important tool that we use in our creative process."
"Moreover, the light that constantly enters through its skylight reminds us of Luís Barragán's phrase: “Let us not see the neighbors, let us see God."
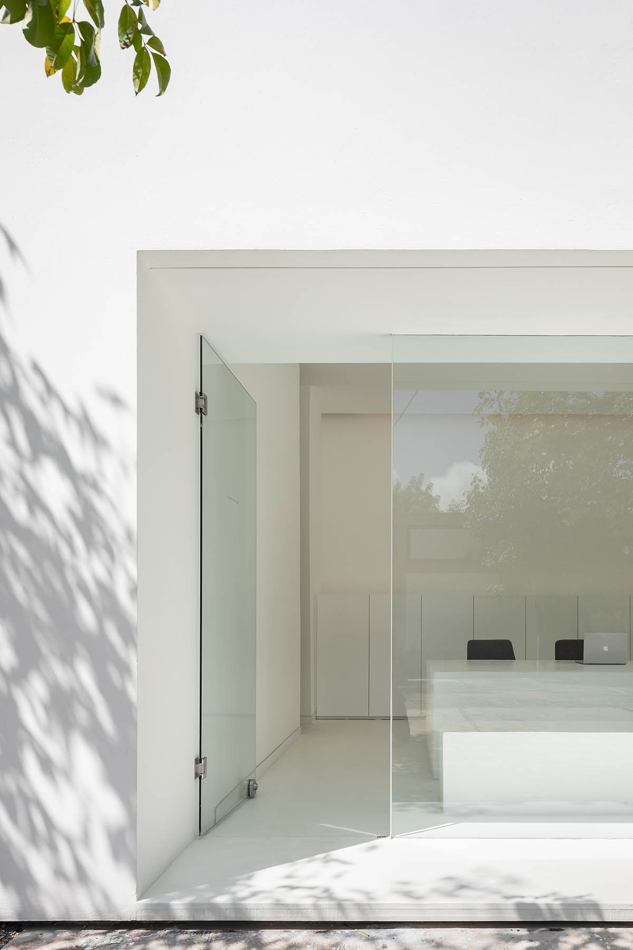

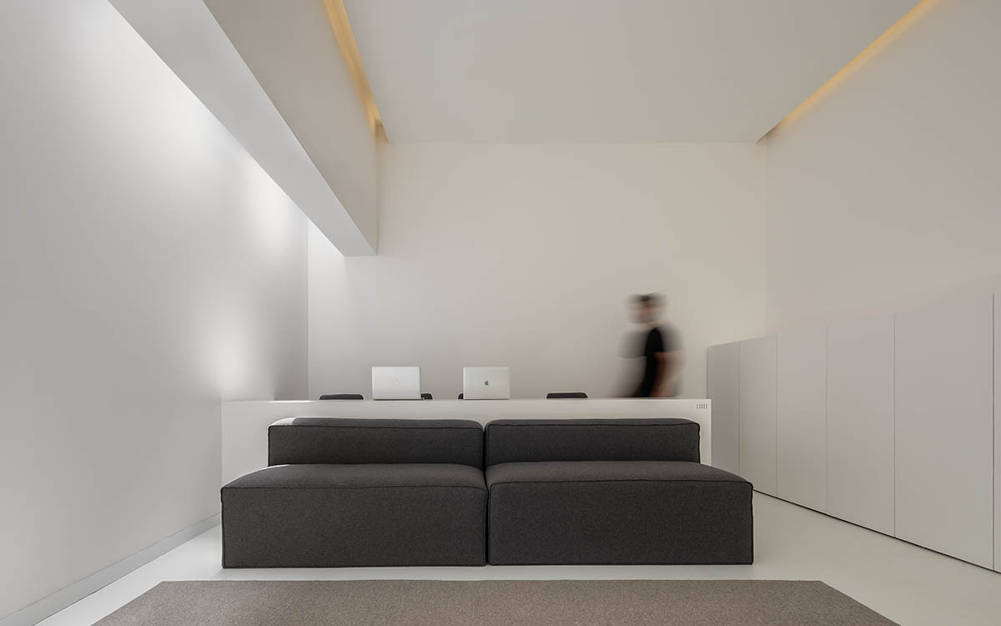

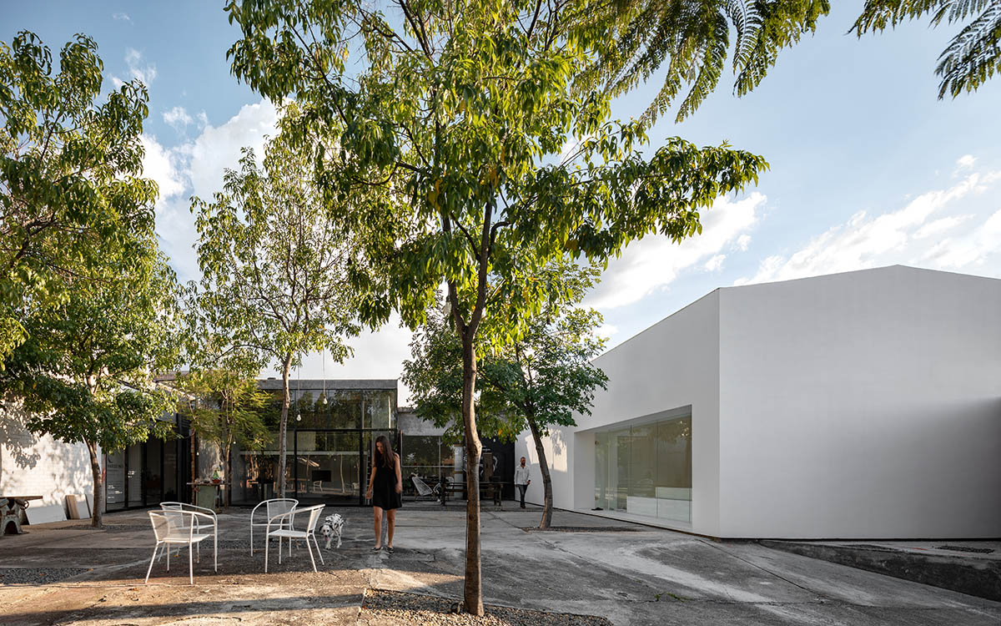
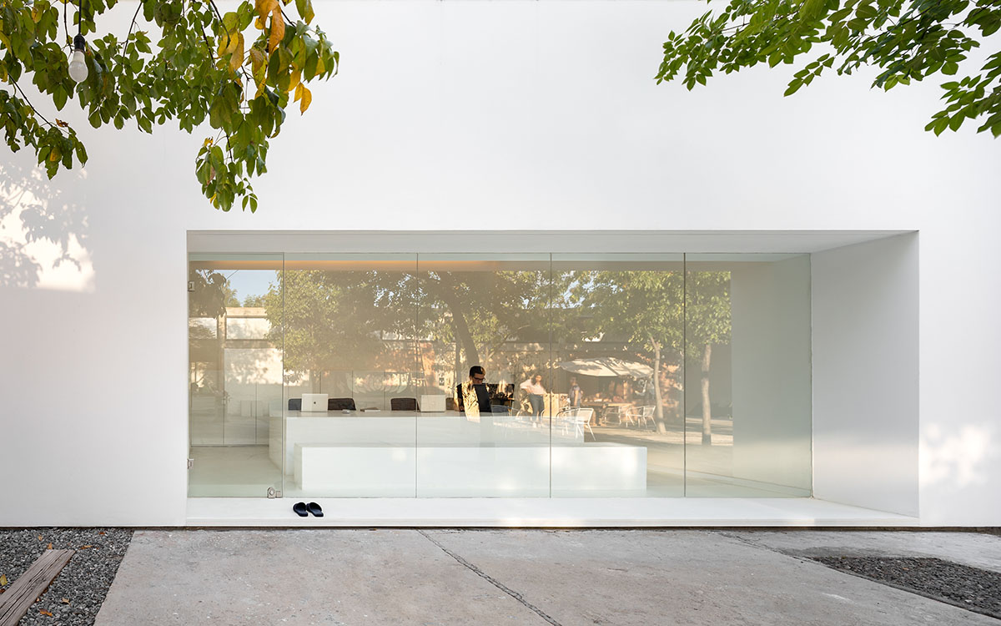

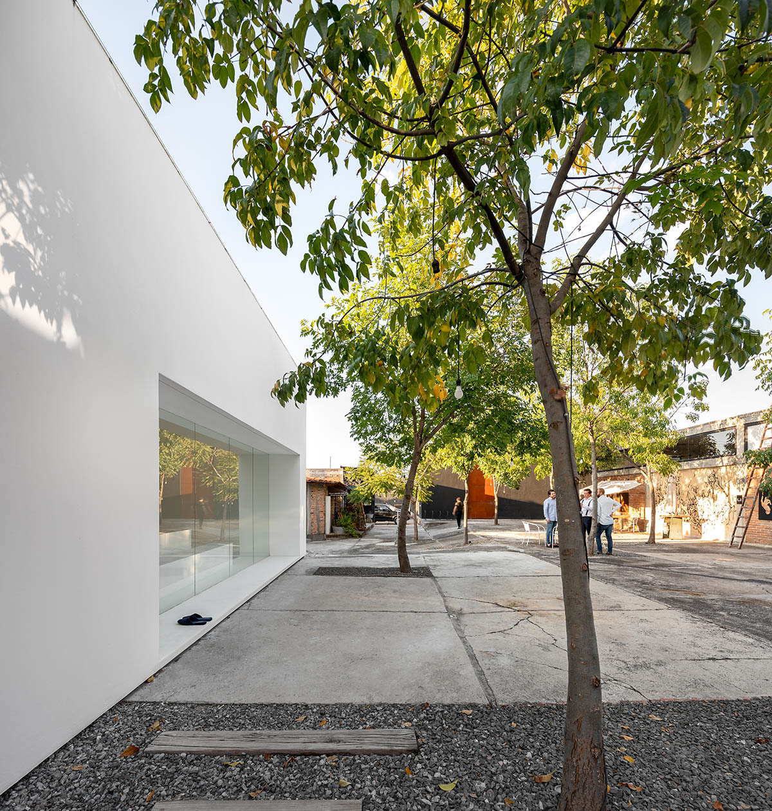
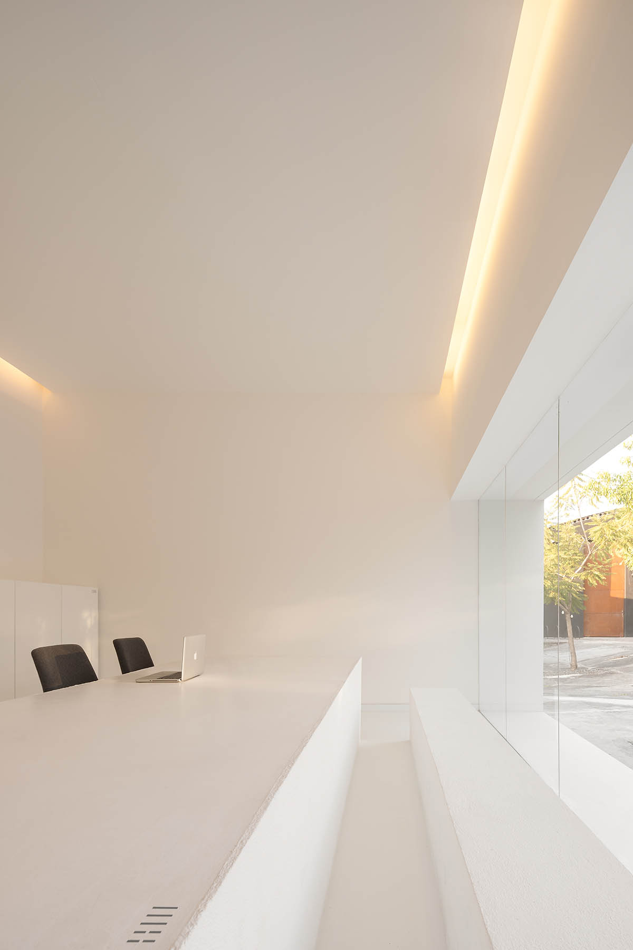






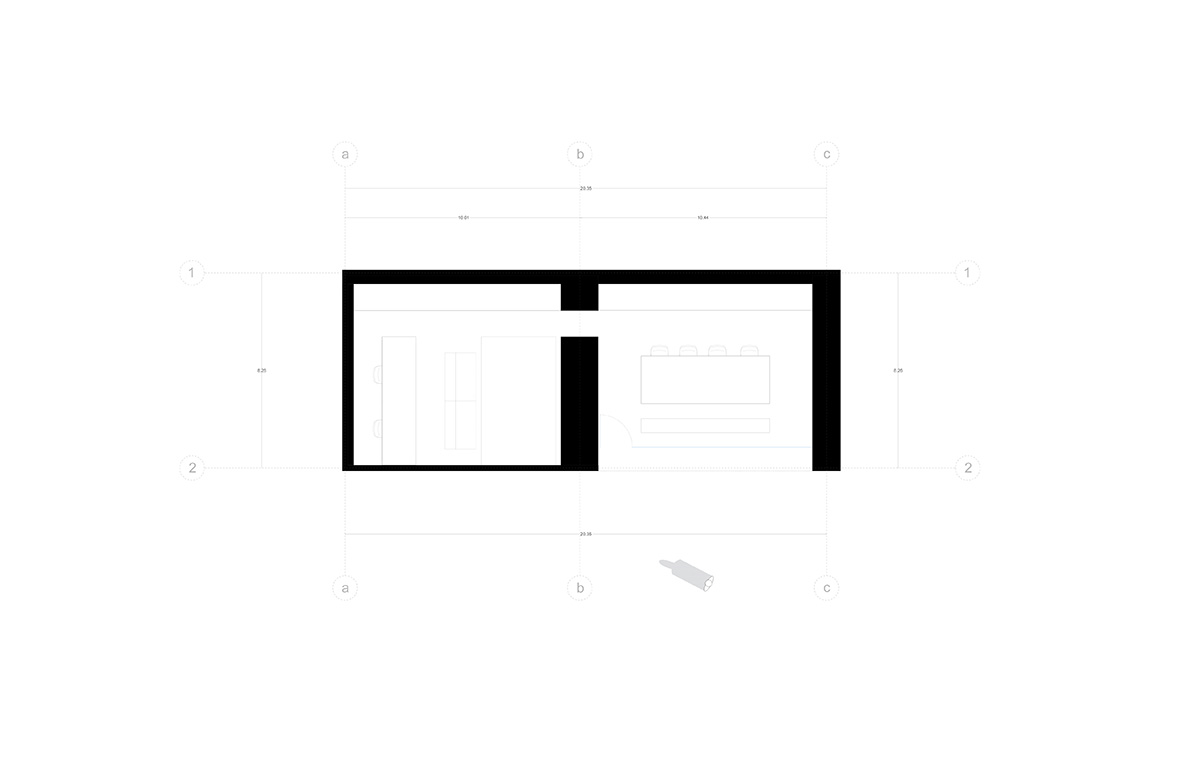
Ground floor plan
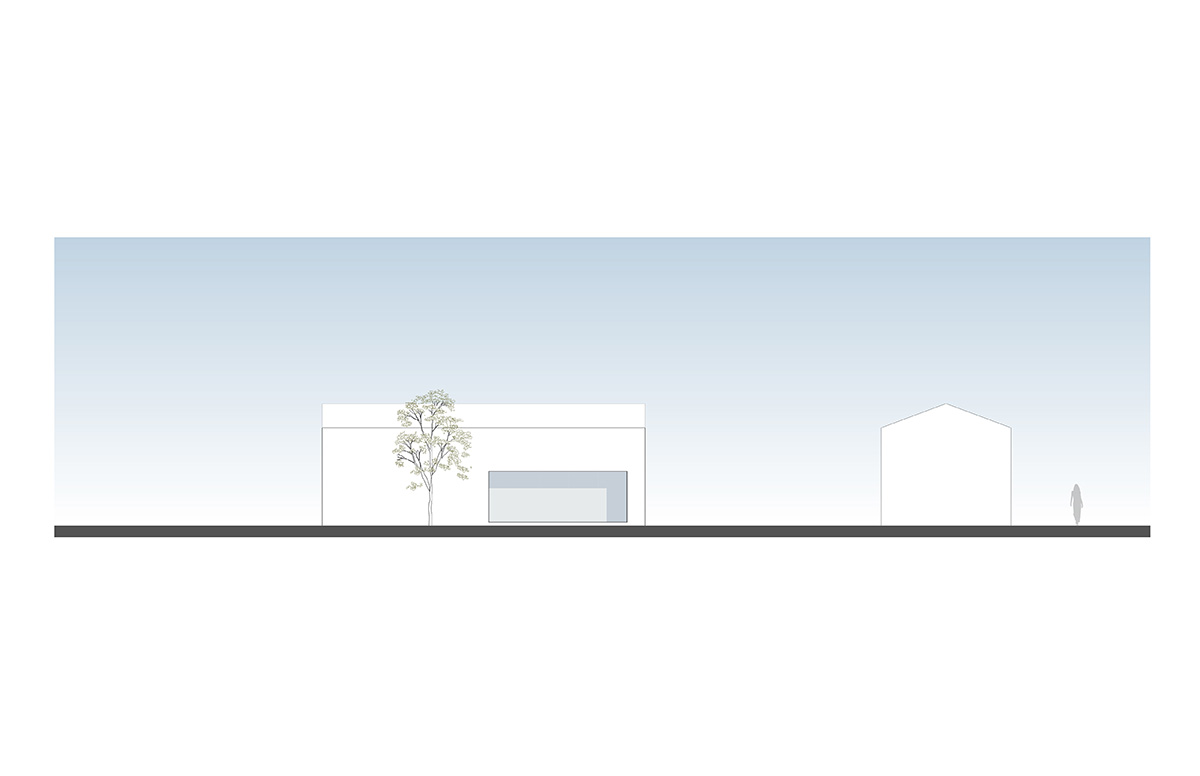
Elevation
Project facts
Architect’s Firm: HW Studio Arquitectos
Project location: Morelia, Michoacán. Mexico
Completion Year: 2019
Gross Built Area (square meters or square foot): 80 m2
Leads Architects: Rogelio Vallejo Bores, Oscar Didier Ascencio Castro.
Collaborators: Jesús A. López Hernández, Sergio A. García Padilla, Ander Sánchez Cayetano.
Clients: HW Studio Arquitectos
Budget: 3,000 usd.
All images © Dane Alonso
All drawings © HW Studio Arquitectos
> via HW Studio Arquitectos
