Submitted by WA Contents
Rogers Stirk Harbour + Partners reveals conservation and collection facility building for the Louvre
France Architecture News - Nov 12, 2019 - 14:44 12222 views

Rogers Stirk Harbour + Partners (RSHP) has completed a new conservation and collection facility building for the Louvre Museum in Northern France, the single-storey building will now house 250,000 works of art, as well as treatment, study, and consulting of the works in this flat and modest building.
Designed as a key facility and one of Europe’s largest study and research centres, the new building aims to change and enable the Louvre’s interaction with its collection in ways that have not yet been possible.

The facility is located in the commune of Liévin, Pas-de-Calais, in Northern France, 120 miles from Paris. The new building is a new phase for both the Louvre Museum and for the local area. The area was previously an industrial town, but it is now an important centre for art research and conservation - in line with the local authority's ongoing efforts to develop and revitalise this former mining basin.
The Louvre's facility is situated adjacent to the public Louvre Lens museum, a sheer and translucent pavilion designed by architects SANAA. It is one of the most important museums housing the Louvre collection outside Paris.

Designed in a triangular volume, the building draws an elegant presence with its fully glazed facades, the building addresses to "French fortresses", acting "a protector of the works of art" in general.
"Vulnerability to flooding in the Louvre Palace in Paris and a desire to gather works currently scattered over 68 sites in one space has motivated the Louvre’s requirement for a permanent, robust off-site facility," said Rogers Stirk Harbour + Partners.
"Over five years, nearly 250,000 items will be brought together making the facility one of Europe’s largest study and research centres with the intention to change and enable the Louvre’s interaction with its collection in ways that have not yet been possible."
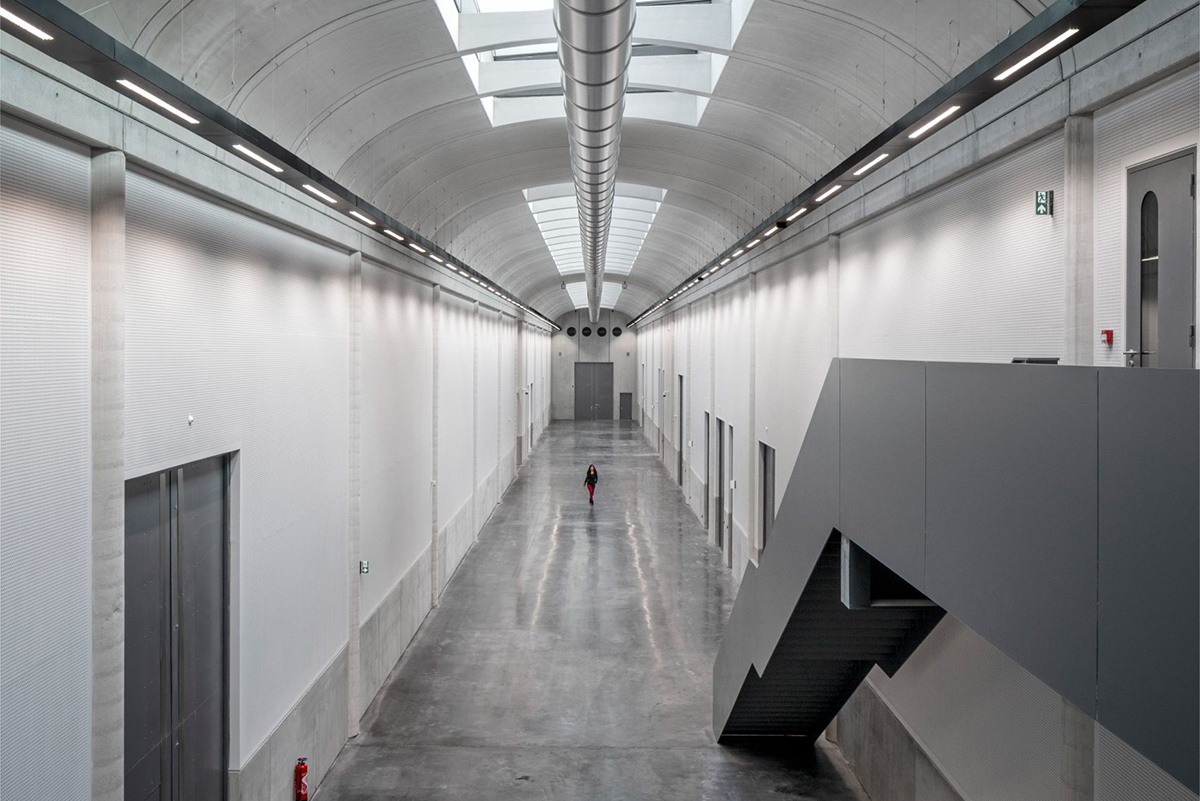
RSHP’s facility is designed to appear as a counterpoint to the Louvre Lens and to complement the area. It is reminiscent of the military architecture by the French engineer, Vauban – protecting the art using both the landscape and state-of-the-art conservation technology.

Remarkably for a building of its size, rather than dominate the area, it sits environmentally sensitively within it and is elegantly understated. It plays with what is hidden and what is revealed, partially beneath the ground, the one-storey structure with a green roof tapers and slopes into the landscape.

The west-facing elevation is tall enough to accommodate a mezzanine floor of administrative offices and the most colossal items of the Louvre’s collection. From this end, the building slopes eastwards into the landscape, from 6m to 3m. Grass covered, it appears as a natural slope. Embedded into the earth, it helps to sustainably control the climatic conditions necessary for the preservation of the collection.
Inside it has a simple, rational layout dedicated to protecting and studying art. Its backbone is the ‘boulevard of artworks’ measuring 36 feet tall, where all transported pieces arrive and pass each other into the storage rooms, with a combined length of bespoke shelving at approximately 16 miles.
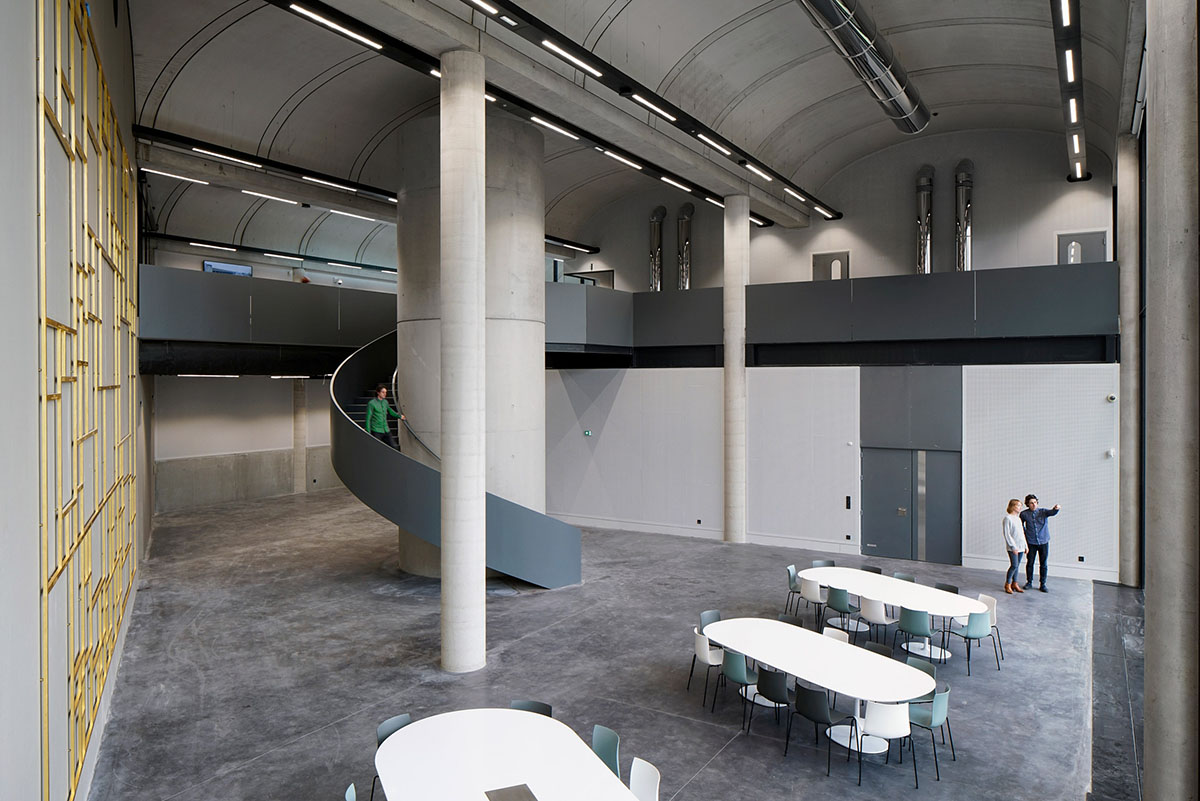
The building consists of approximately 18,500 square meters of floor space, of which 9,600 square meters will be reserved for storing works, and 1,700 square meters for study and conservation treatment.
Along the full-height glazed west façade of the building, 1,300 square meters of space is dedicated to conservation treatment, study, and consulting the collection. The full-height windows bring in natural light for this purpose, with a generous external aluminium grid overhang to deflect sun rays.
RSHP’s design intends to change and enable study and consultation of the collection in a way that has until now not been possible in any other museum facility.
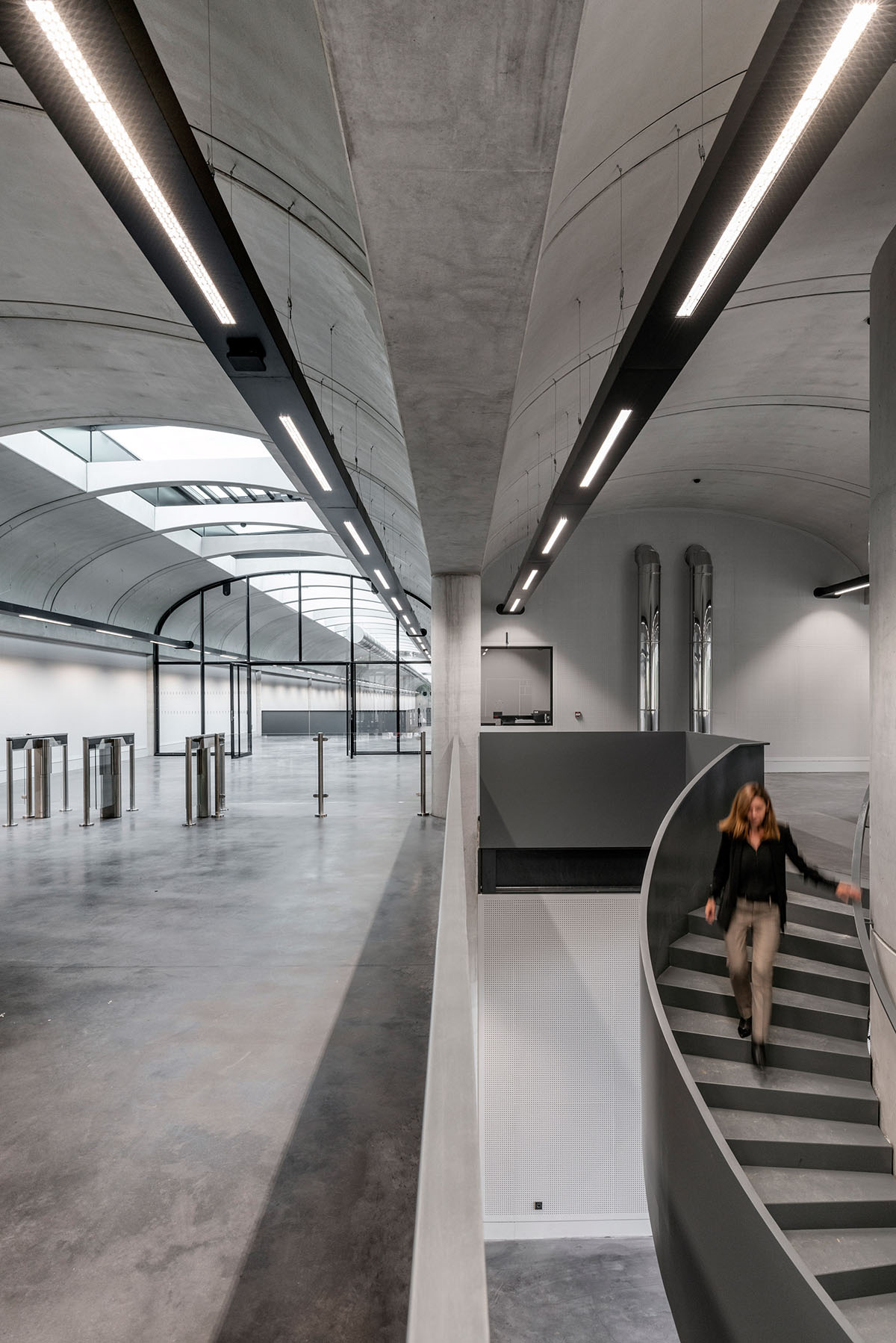
The studio designed flexible observation spaces so that rooms may be re-purposed and rearranged with sliding screens. The services have been designed to be discreetly hidden from both outside and inside in a separated space of their own in order to give over all internal space to the art. Overall, the design allows the easy manoeuvring of even the largest pieces in the collection into spaces to be studied side by side.
"It has been a great honour to be part of this incredible endeavour. Very few clients are as prestigious as the Louvre and even fewer briefs carry more weight than the relocation of one of humanity’s great treasures," said Graham Stirk, Senior Design Partner at Rogers Stirk Harbour + Partners.
"The use of simple, elegant forms, marked by a solidity that resonates with the brief to create a powerful language of great French fortresses, that in this case a large inclined park which protects the works of art below," he added.

"It’s going to be a hive of activity! Imagine in the space of five years, nearly 250,000 works will be transferred there. It’s the biggest move in the entire history of the Louvre, and perhaps that of museums everywhere. I am proud of the Louvre and its staff for having the audacity to take on such a big adventure," said Jean-Luc Martinez, President-Director of the Musée du Louvre.
"I have also noticed that the world’s biggest museums are paying attention to what we are doing here," he added.
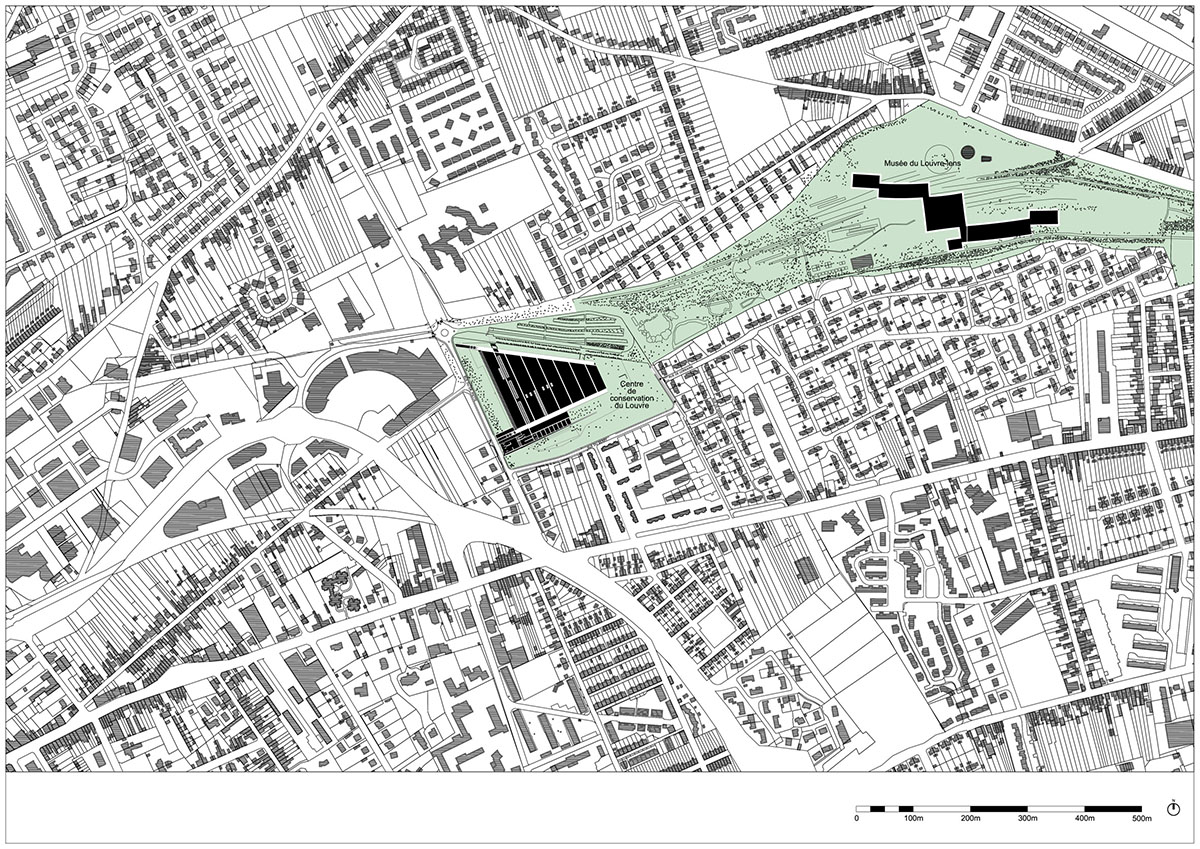

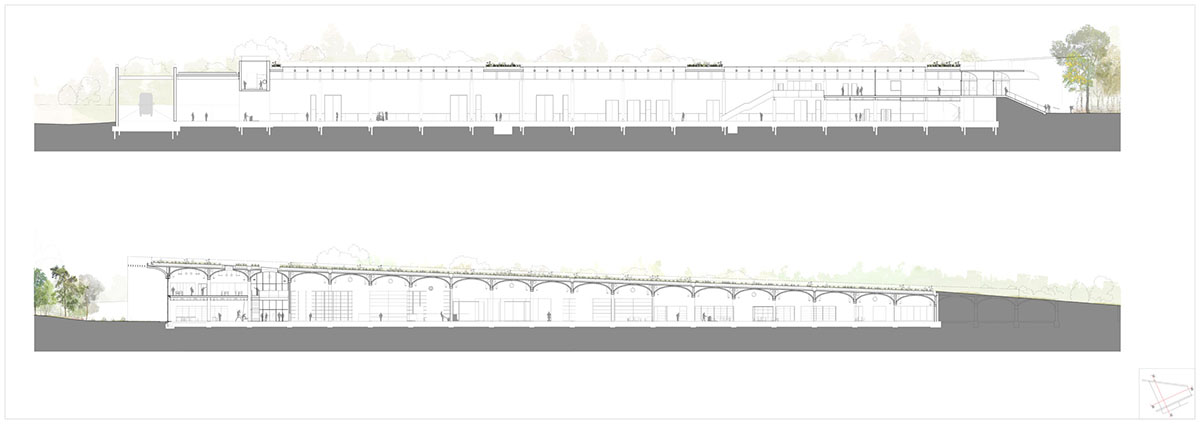
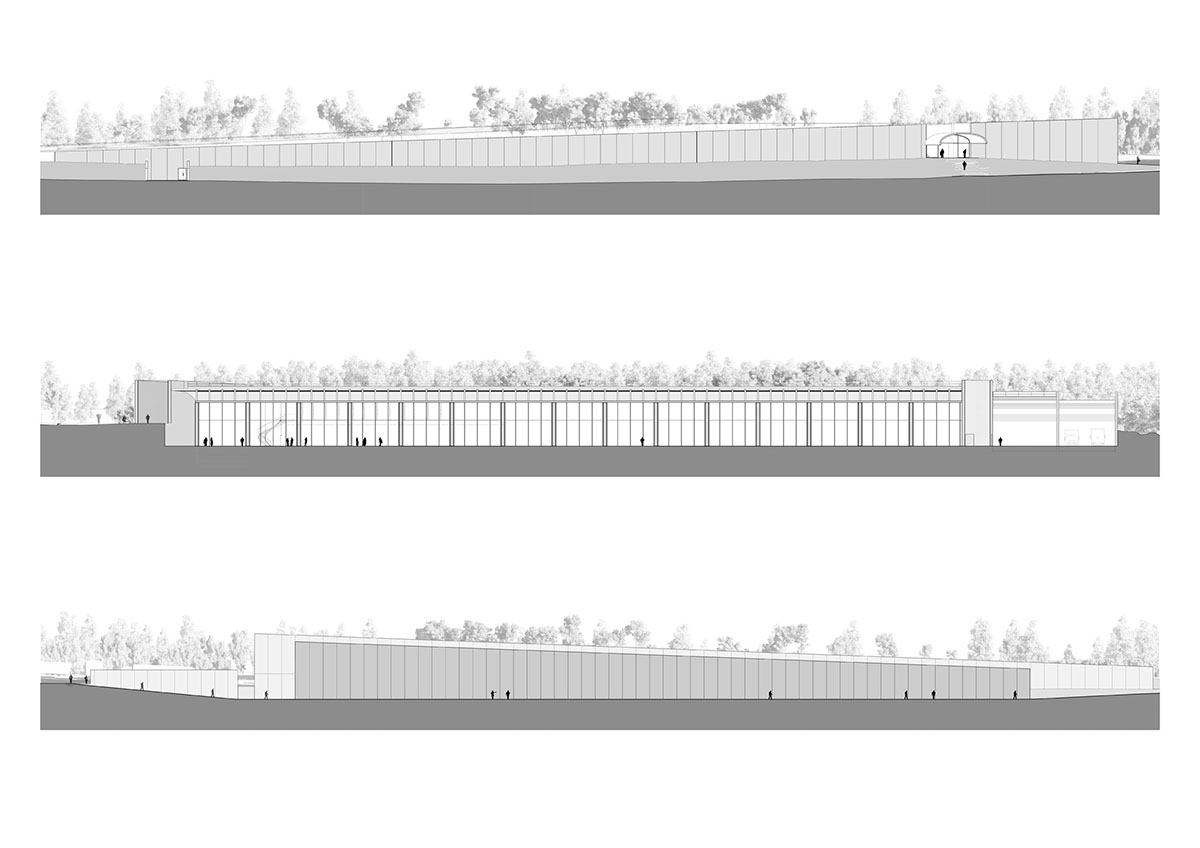
Project facts
Architect: Rogers Stirk Harbour + Partners
Lead architect: Graham Stirk
Project partners: Graham Stirk, Lennart Grut, John McElgunn
Project leads: Cecilia Pineiro-Lopez, Hamish Crockett, Theo Pagnon
Client: Musee du Louvre / Région Hauts de France
Technical consultancy: Egis Bâtiments Nord
Environmental consultancy: Inddigo SAS
Quantity surveyor: VPEAS SAS
Landscape architect: Mutabilis Paysage
All images © Joas Souza
All drawings © Rogers Stirk Harbour + Partners
