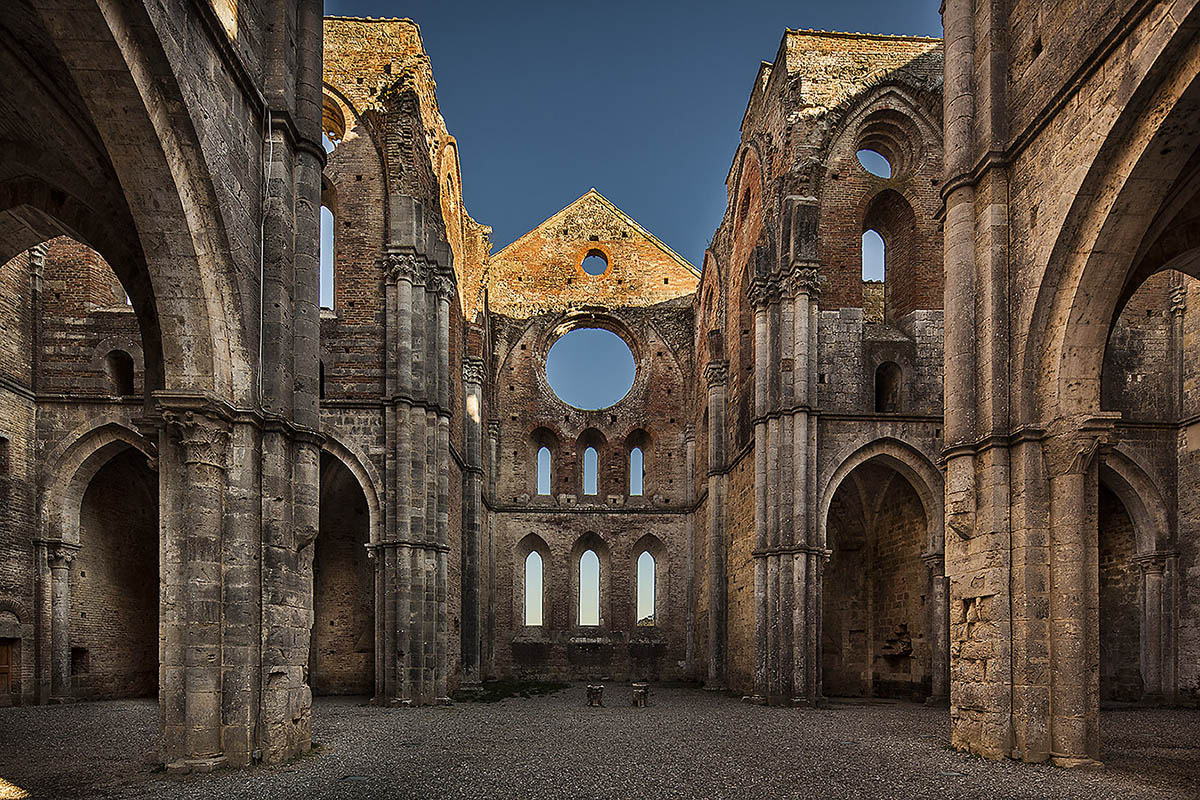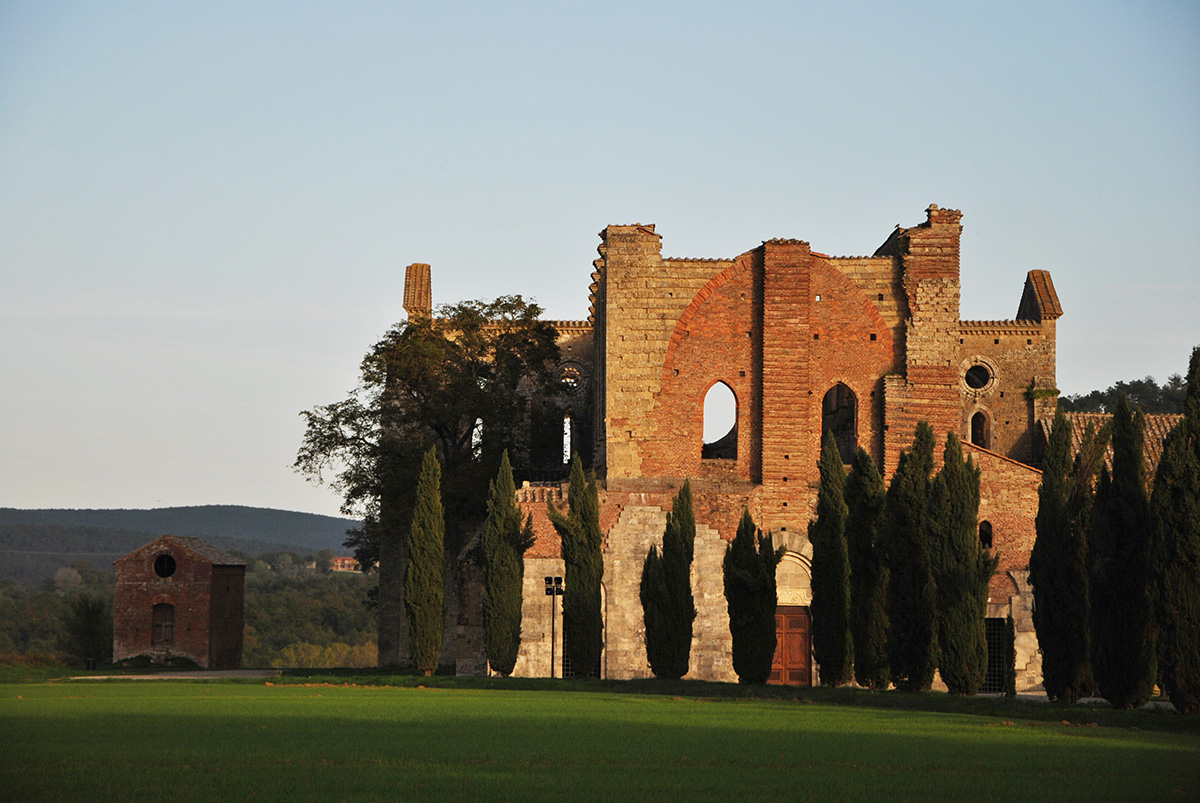Submitted by WA Contents
Call for registrations to design a museum for the abbey of San Galgano, Italy
Italy Architecture News - Mar 24, 2020 - 15:58 5931 views

START For History has launched a competition to design a museum for the abbey of San Galgano, Italy.
History
The abbey of San Galgano is located in Chiusdino, Italy, and the lack of the said characterizes the current configuration. The construction work began in 1185 by the will of the Bishop of Volterra and ended seventy-seven years later. In the fifteenth century a strong dearth and continuous looting sanctioned the definitive abandonment of the monastic complex which found its definitive seat in Siena. Throughout history natural disasters led to the collapse of the bell tower and the roof; in 1924 by Gino Chierici, who was inspired by the principles of John Ruskin, an important restoration was started. No reconstructions or additions were made, it was decided to consolidate what remained of the monastery. The interior of the church consists of a Latin cross plan with three naves, some of which were later transformed into chapels; both the chapels and the smaller spans of the transept still show the original cross-vaulted roof. Only the eastern side of the cloister is visible - already in the 18th century it was completely destroyed - the current remains date back to the 1920s when some arches were rebuilt using the original materials.
Theme
The competition aims to design a museum for the abbey of San Galgano. The museum can be designed, as reported in the project cartography that will be provided to send following registration, in ZONE 1, inside the spaces of the ancient church (for which it is necessary to think of an independent roofing system ), or in ZONE 2, in the external space where the cloister was originally built. It is possible to choose only one of the two areas and make a single proposal; in both cases the wall elements of the monastic complex cannot be affected and the proposal must have a clear distinction with respect to the pre-existence. The spaces to be configured within the new museum complex are shown below:
Foyer (50mq) - 2 Exhibition rooms of images and historical relics (200mq) - Refreshment area (100mq) - Book shop (100mq) - Projection room (100 sits) - Goods storage room (100mq) - Bathrooms
There are no height limits and it is not possible to imagine hypogean levels.

Entry process
It is possible to take part in the competition both individually and as a grouping. Students (also not enrolled in a professional register) and professionals can participate; the groups must have no more 4 people. The registration periods are listed below:
[PERIOD 1] from 1st of April-15th of May
[PERIOD 2] from 16th of May-26th of July
The registration procedures that give the right to a different prize, as specified in point [6] of regulation, are the following:
[MODE A]
The registration fees are for each participant.
[PERIOD 1] 10 euros by PayPal - 15 euros by Bank Transfer.
[PERIOD 2] 20 euros by PayPal - 25 euros by Bank Transfer.
[MODE B]
[PERIOD 1] 20 euros for single participant - 30 euros for group.
[PERIOD 2] 30 euros for single participant - 40 euros for group.
PayPal: The payment address is [email protected].
Bank Transfer: It is possible to request the coordinates by writing to [email protected].
By sending the payment receipt to our email we will send the competition material.
Material
The registration process will be conclude when we will receive the Form, included at point [7] of the regulation, and the receipt of payment; following which we will send the dwg files- containing plan, section and elevation - and photos of the abbey. The project material must be delivered in digital format at [email protected]. no later than 11.59 pm (Italian time) on 26 th of July and must be composed:
[FORM] Attached to this announcement and to be sent again in the delivery phase in pdf format.
[PANEL] The project table must be in jpg version, A0 format and with a maximum resolution of 150 dpi. The design document must be unique, with the alphanumeric code on the left and completed in horizontal. The choice of the graphic designs proposed in it is at the discretion of the participants.
[REPORT] The project report is an A4 folder in word format, including 3000-4000 characters, Times New Roman 12 text, and will contain the project's motivations.
All files must have the alphanumeric code (examples: AFG56T, IO922U, etc) chosen freely by the participants.The official competition languages are Italian and English.

Jury
The projects received will be evaluated considering the formal and functional components, the insertion in the context and the graphic quality of the proposal. The following professional firms will contribute to the evaluation of the papers:
3ndy - AM3 - Assonometria - BianchiVeneto architetti - Botter+Bressan - CLAB - INOUT - KM429 - LaPrimaStanza– MORANA RAO architetti – OPPS – Pardini Hall architecture - RRS Studio.
Award
The winning projects will be announced by 1st of September.
The prizes are different depending on the chosen registration method.
[MODE A] 500 euros (excluding VAT) per individual participant.
[MODE B] Single prize of 1000 euros (excluding VAT).
The awarded projects and any mentions will be entitled to free participation in our next contests and will be present both on our portal. It is not possible to compete in two different registration procedures or by proposing two different projects. The ranking is unique whatever the category of registration chosen.
Read more information about the competition here.
All images courtesy of START For History
> via START For History
