Submitted by WA Contents
DC Alliance completes Yongjiang Experimental School in Jiangbei District, Ningbo
China Architecture News - Mar 19, 2020 - 12:25 9754 views
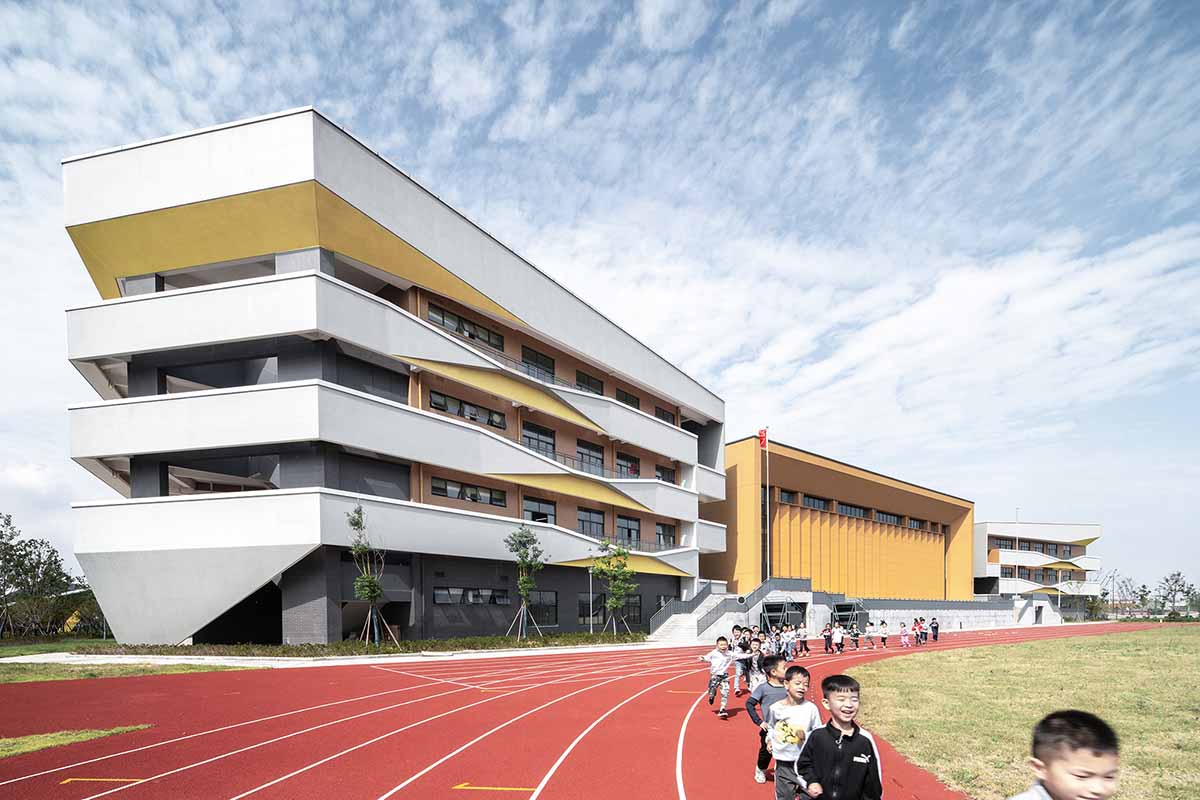
Chinese architecture firm DC Alliance has completed an experimental school in Jiangbei District, Ningbo, China.
Called Yongjiang Experimental School, the 29,500-square-metre building's concept is based on "Courtyard Mode" which reflects designers' thinking in architectural education is adopted in this case.
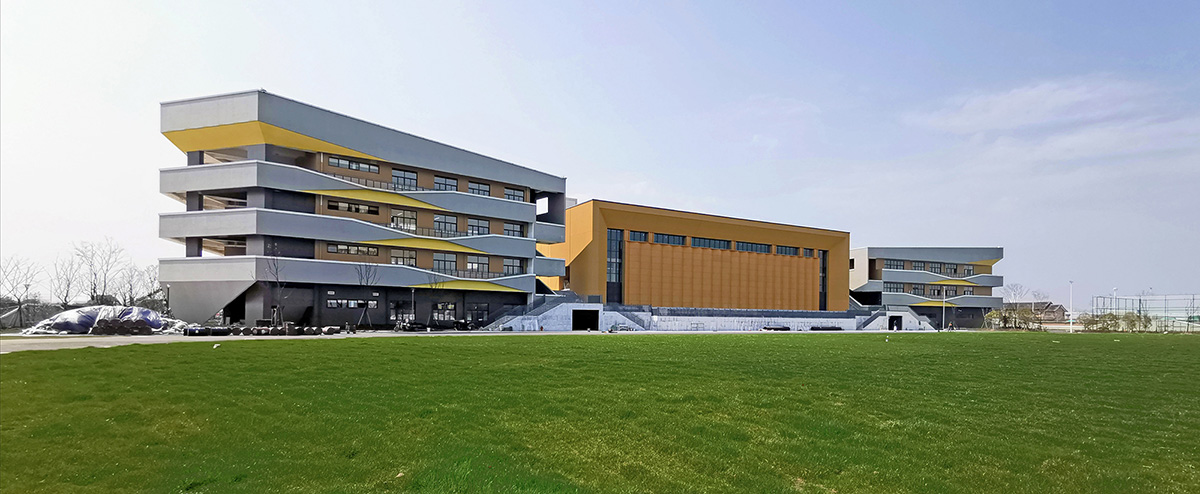
Image © Gao Pan
The purpose of school education is not only to teach students knowledge and solve their confusion, but also to stimulate their interest in learning and to make them enjoy it.
Based on that thought, architects take "Enjoyment" as the theme and carry out two conditions from the point of architectural view to satisfy enjoyable space: The first is sense of space belonging which is brought by the enclosure of "independent world", the second is the maximum sharing of teaching resources and expansion of campus activity space, that is called maximum publicity. Based on the theme of "Enjoyment", the spatial concept mode of "Enjoyable Courtyard" is proposed.
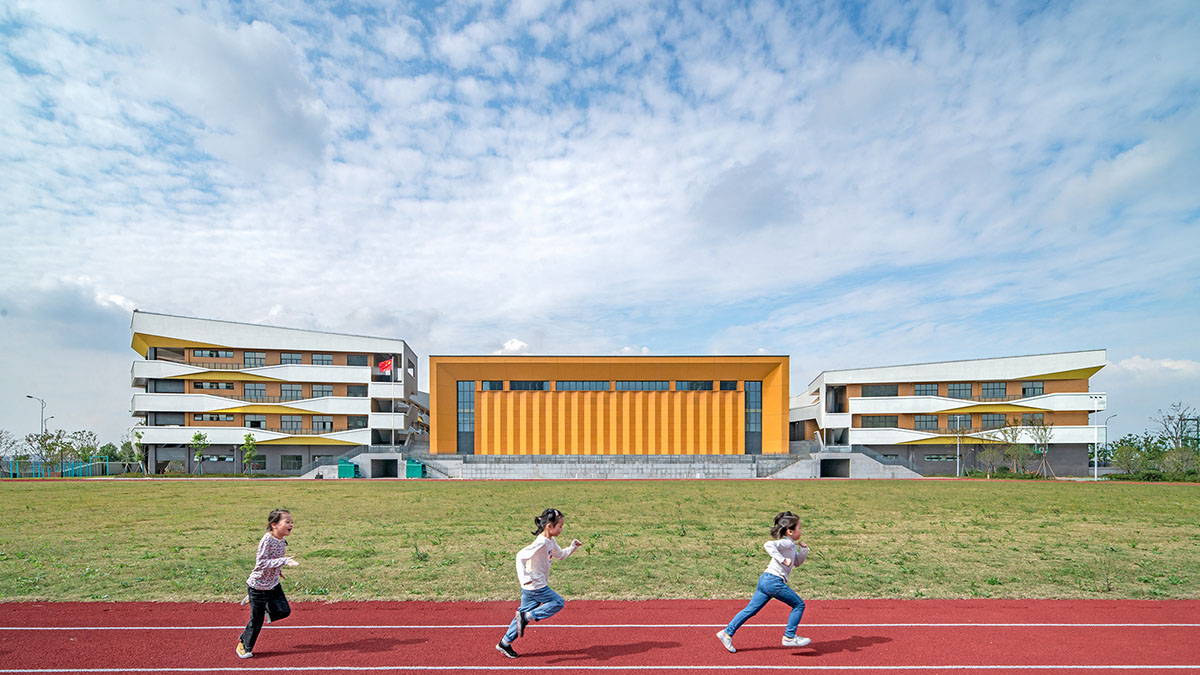
Image © Xing Zhi Ying Xiang
Concept
The design method of "Courtyard Mode" which reflects designers' thinking in architectural education is adopted in this case. The way of courtyard mode is to arrange the building's functional entities at the boundary of the site to accomplish the maximum public area in this courtyard. In this design of school, classrooms, administrative office, etc. are put around the boundary of site appropriately to form the courtyard inside and large public rooms are arranged in it.
Thus the public courtyard is made as a core of school space mode. The "courtyard" formed by this method is not a simple large yard enclosed by volume, but an enjoyable learning courtyard combined by hybrid school system and several small themed yards. This mode is similar to WeiQi (A kind of Chinese traditional chess) in that it encloses the largest area of public space with the least building functional entities.
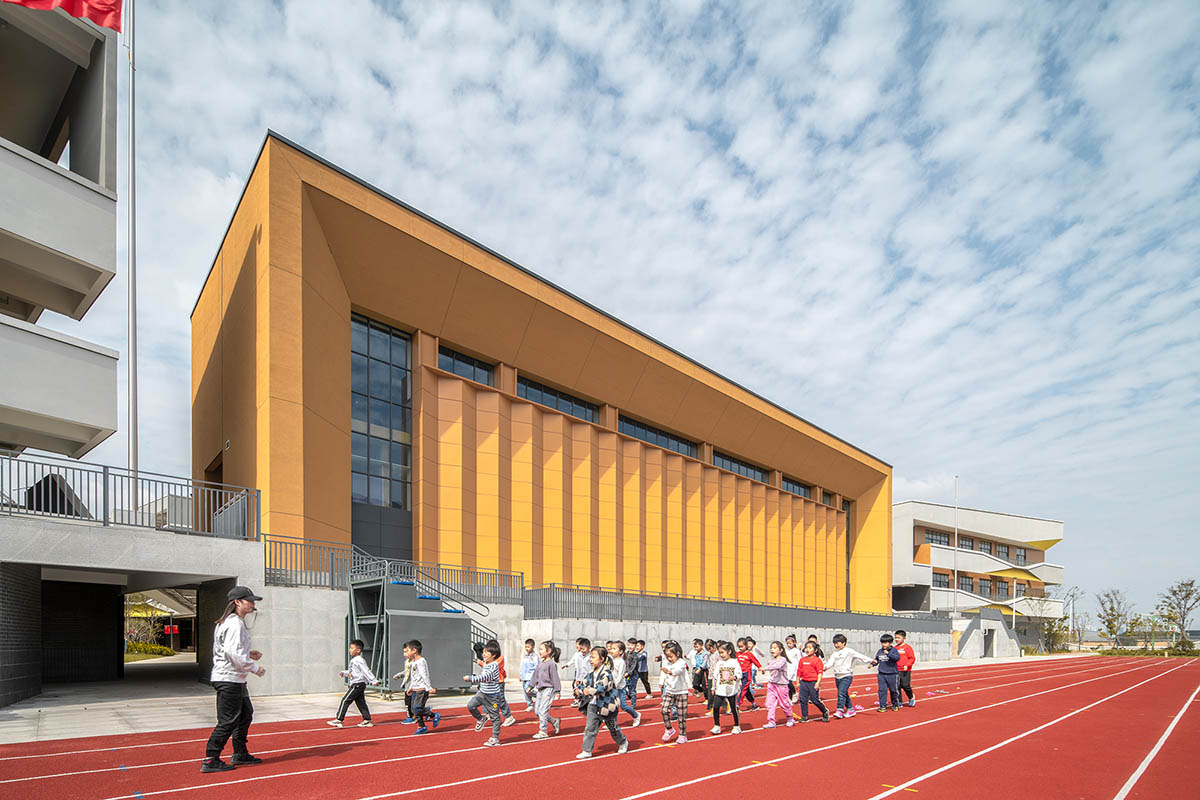
Image © Xing Zhi Ying Xiang
Project innovation
The architectural design way of "Courtyard" has three advantages:
1. This way brings the maximum sharable school space and the highest space utilization.
2. Due to the courtyard mode, the school's city image is complete and unique. A complete display interface is formed to face the city.
3. The courtyard mode forms a strong sense of spatial belonging and security internally and improves spatial experience and perception of users. Because the courtyard mode not only can solve the strict requirements in this case but also has its irreplaceable advantages, architects choose this mode and add the theme element of "Enjoyment" to form the enjoyable learning courtyard in Yongjiang School.
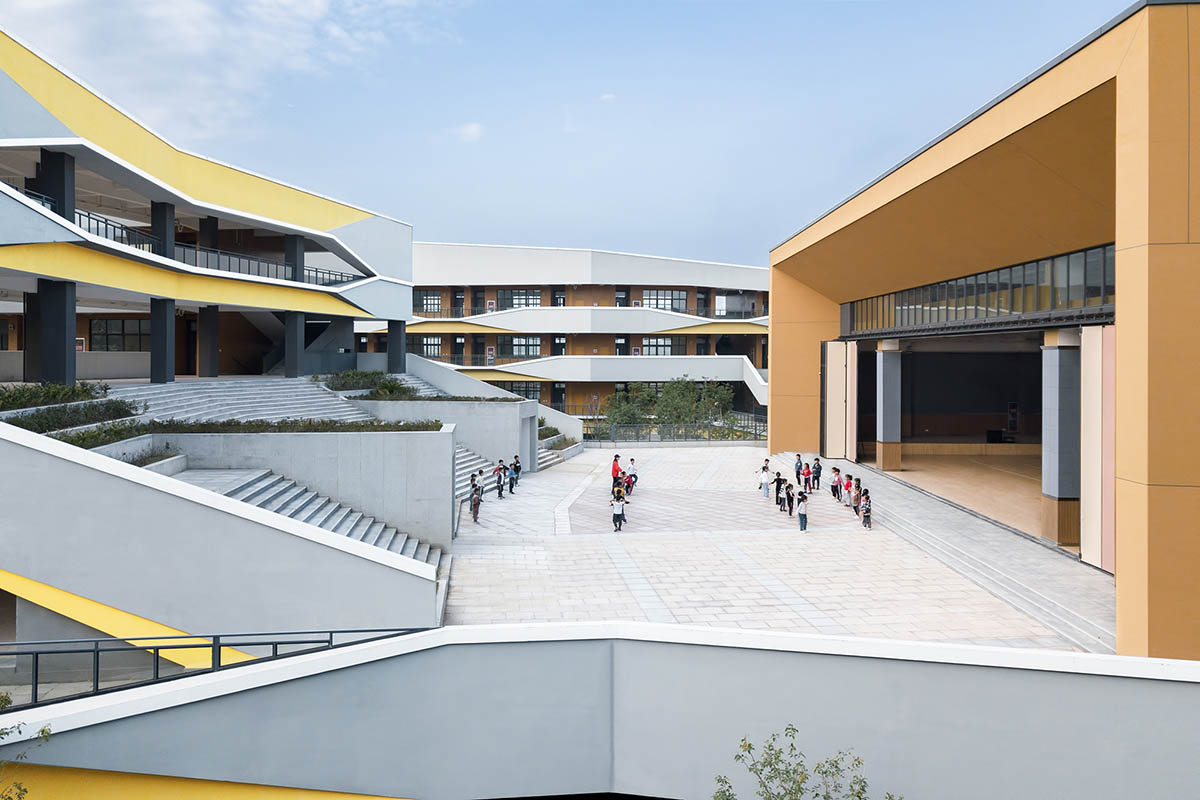
Image © Xing Zhi Ying Xiang
Design challenges
Each mode will come with its unavoidable problems and the courtyard mode is not an exception. This design faces three challenges:
The first is a sense of closure. In order to solve this problem, the underlying overhead is used to reduce building's volume. Then, four corners and four sides of the building are opened to face the city.
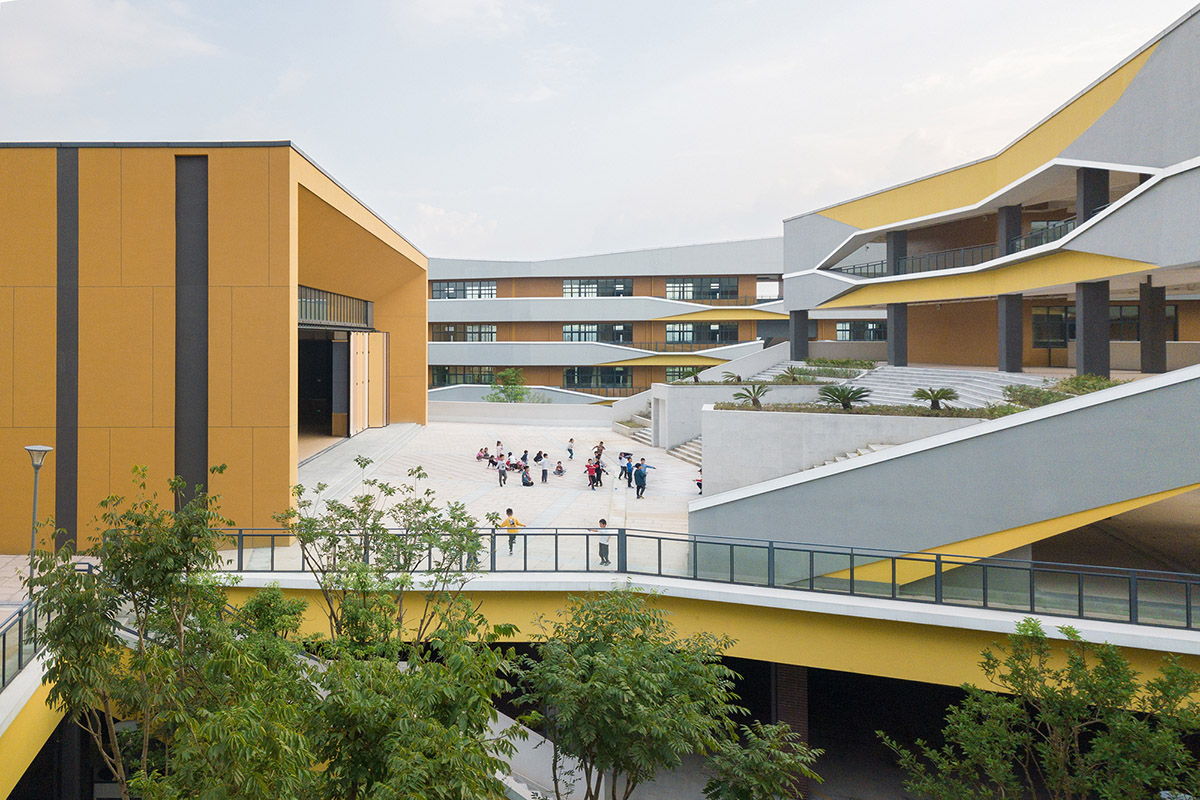
Image © Xing Zhi Ying Xiang
The second problem is western sunshine. In the enclosed layout of courtyard mode, there must be a part of the building in a poor orientation which brings western sunlight problem. Architects use "Origami" façade as vertical shading, and calculate the angle and spacing size of the metal louvers according to the local summer solstice azimuth. Therefore, the vertical shading is arranged reasonably to solve the problem of western sunlight.
Third, there is lacking in spatial hierarchy. In order to avoid the situation of courtyard's large scale and hollowness, we eliminate this problem by superimposing the space of "one big courtyard + four small yards" and the common circulation at multiple levels.
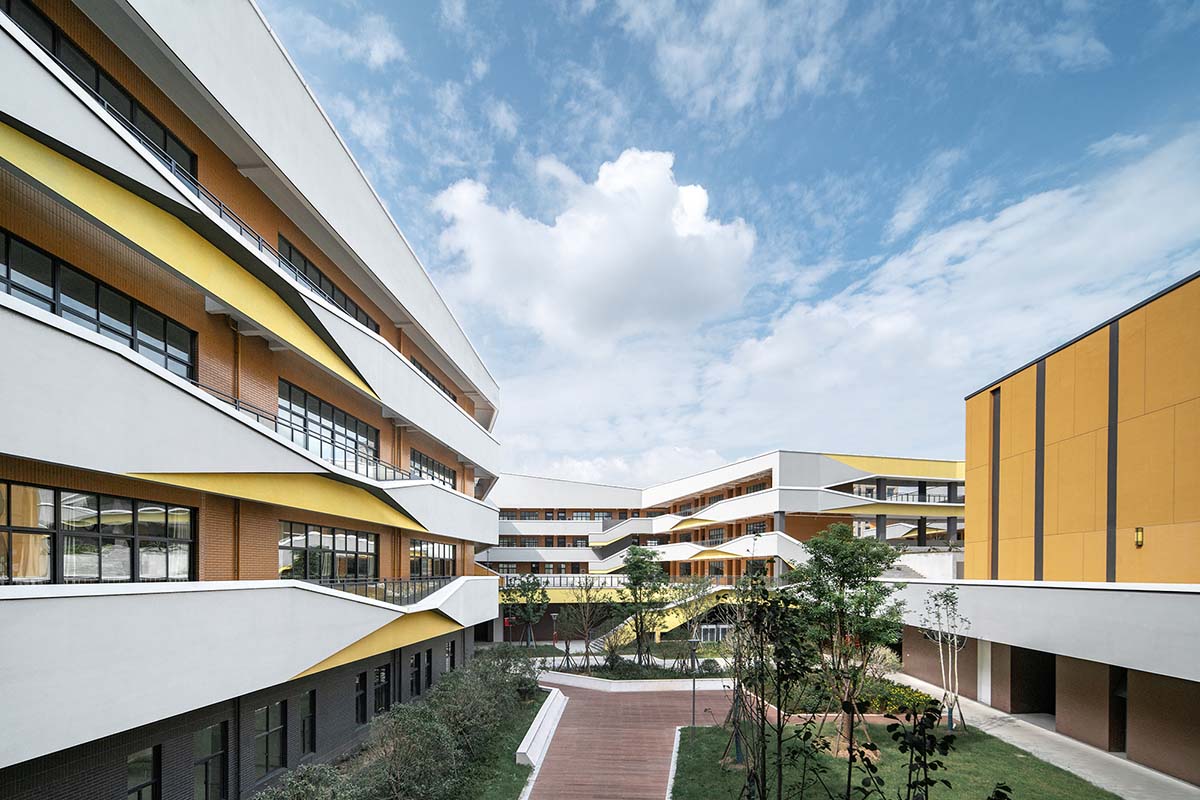
Image © Xing Zhi Ying Xiang
Green building measures
Materials for walls, the architects used ceramsite concrete composite block 200mm and inorganic lightweight aggregate insulation mortar type C. In stilt floor and overhanging plates, they used mineral wool felt plate 35mm. XPS 100mm B1was used in roof and Low-E glass was used in windows.
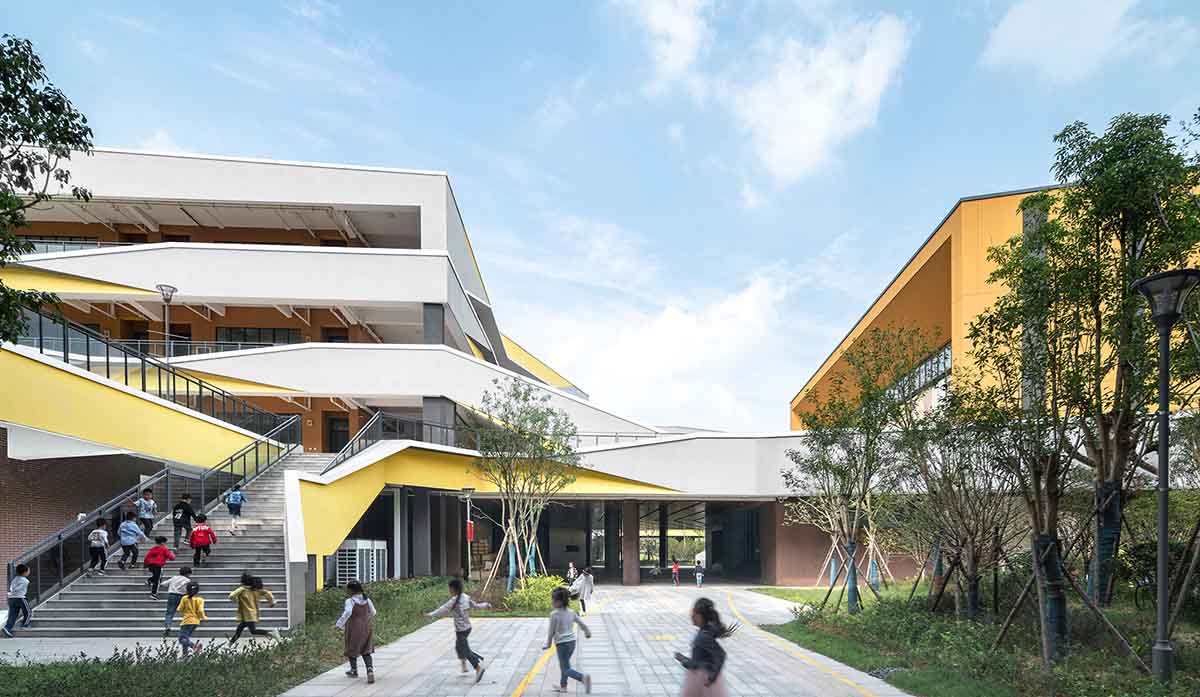
Image © Xing Zhi Ying Xiang
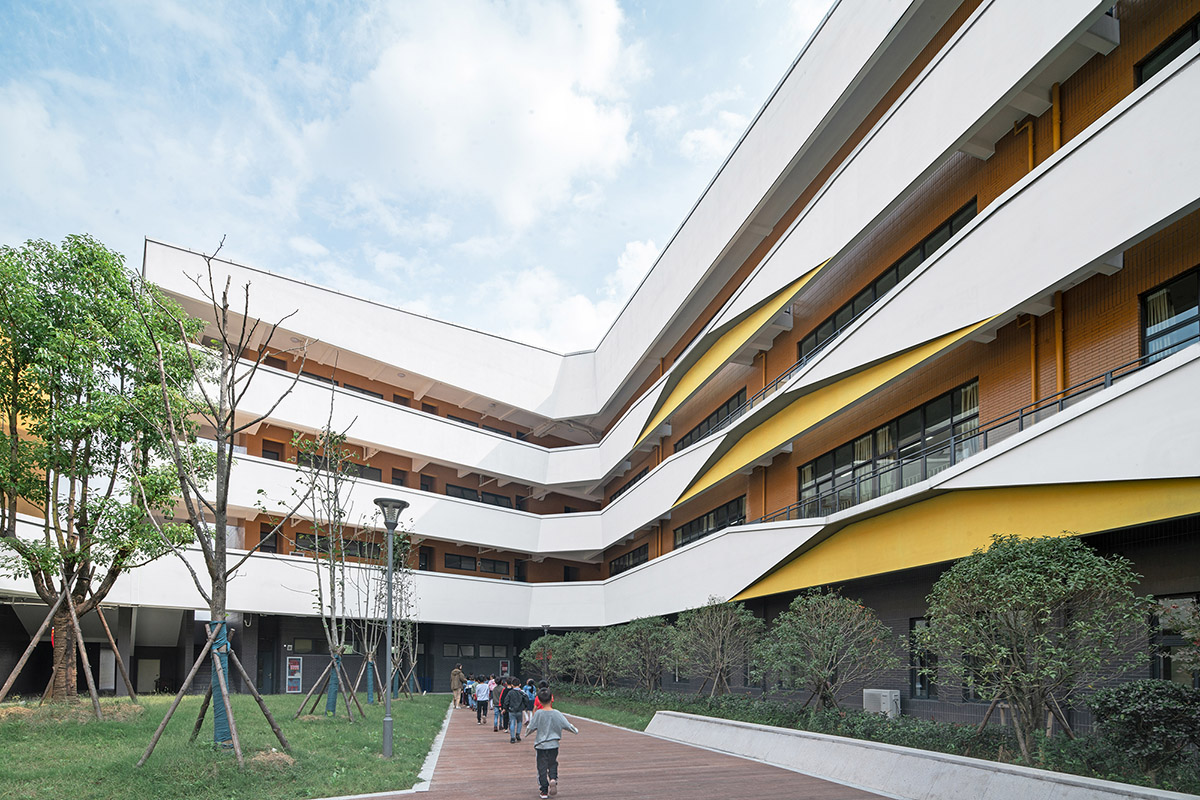
Image © Xing Zhi Ying Xiang
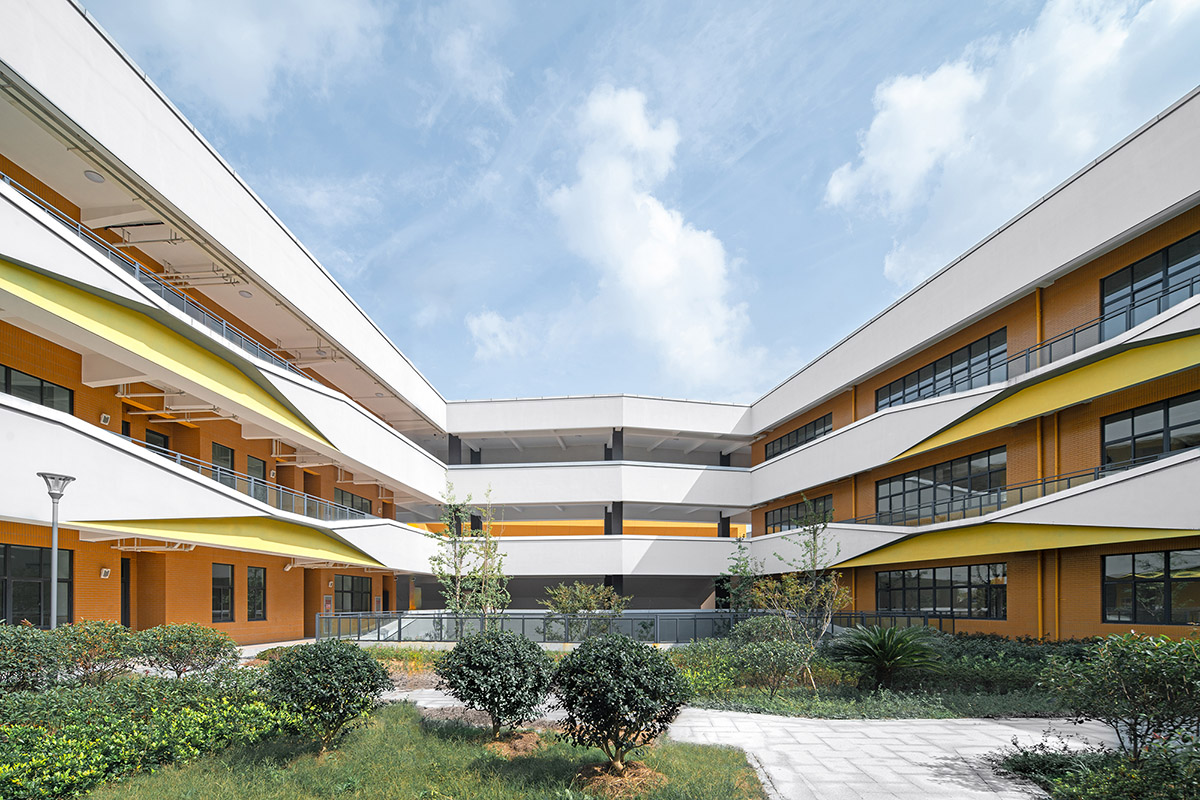
Image © Xing Zhi Ying Xiang
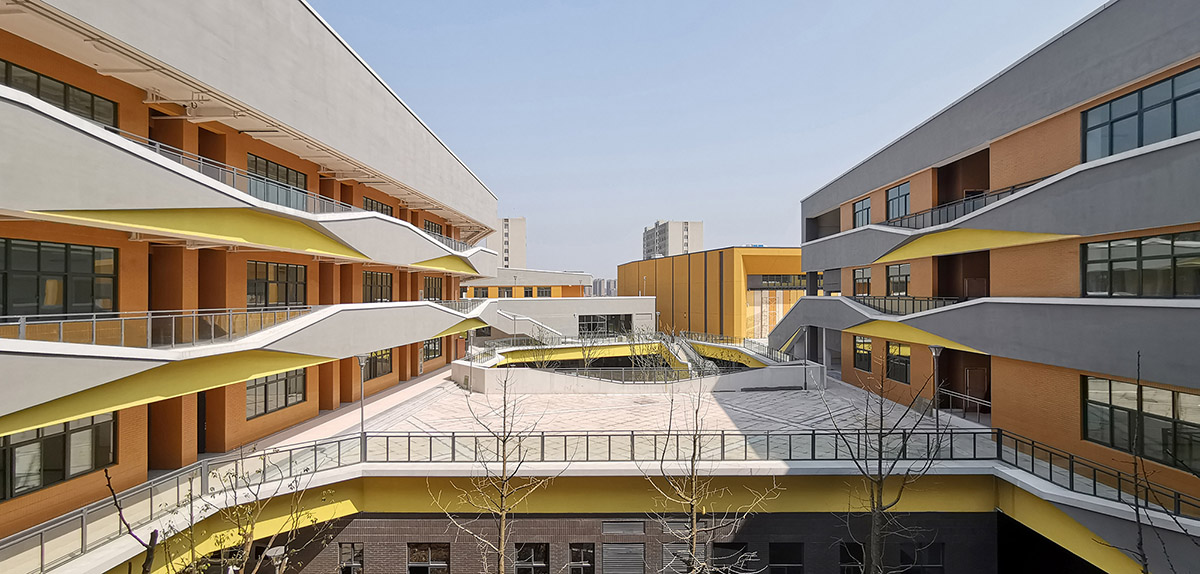
Image © Xia Zhi
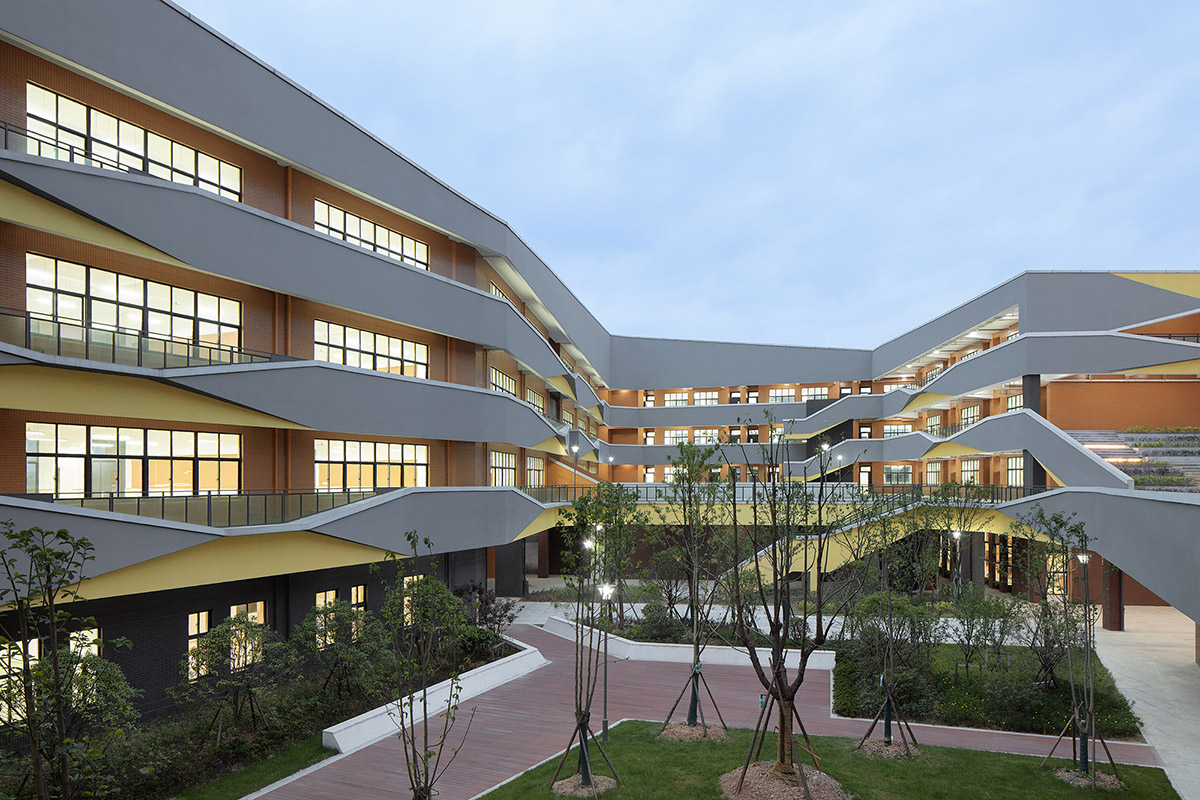
Image © Xia Zhi
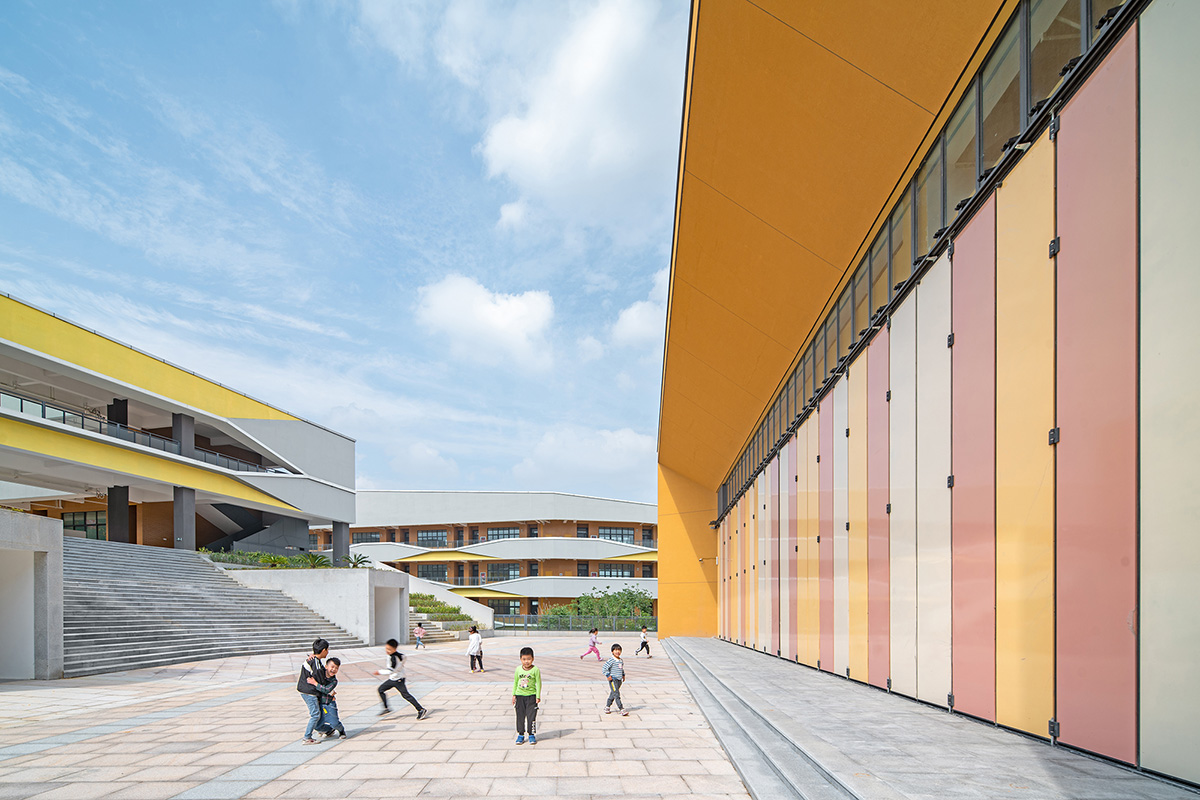
Image © Xing Zhi Ying Xiang
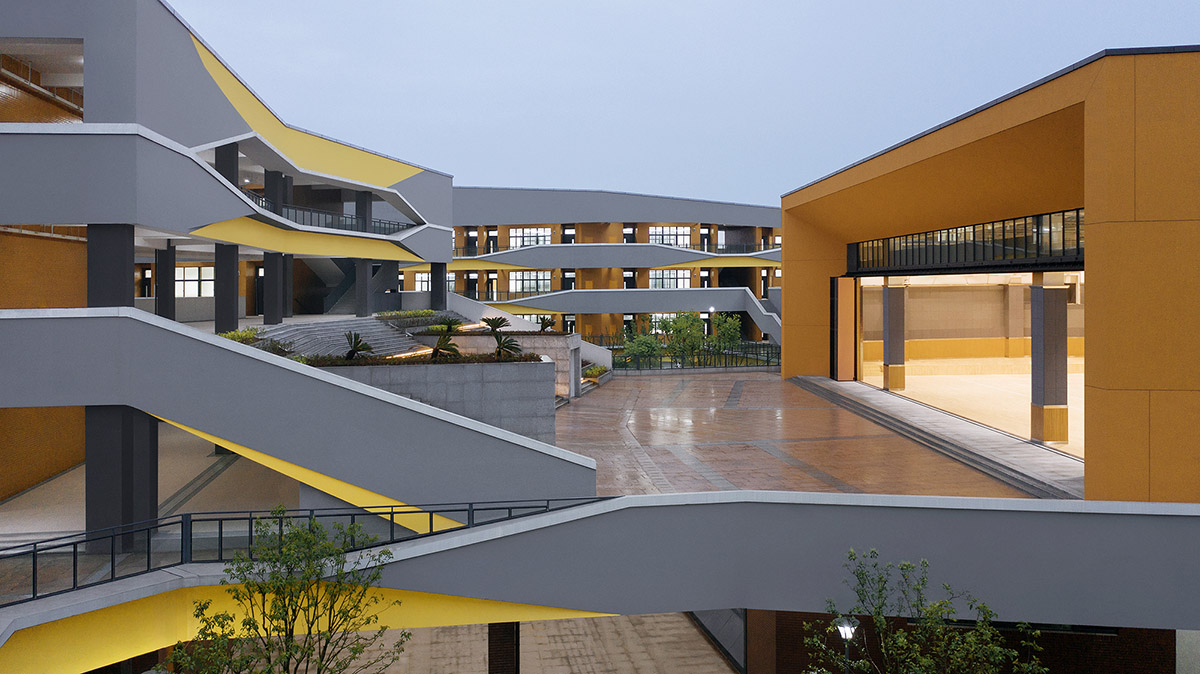
Image © Xia Zhi
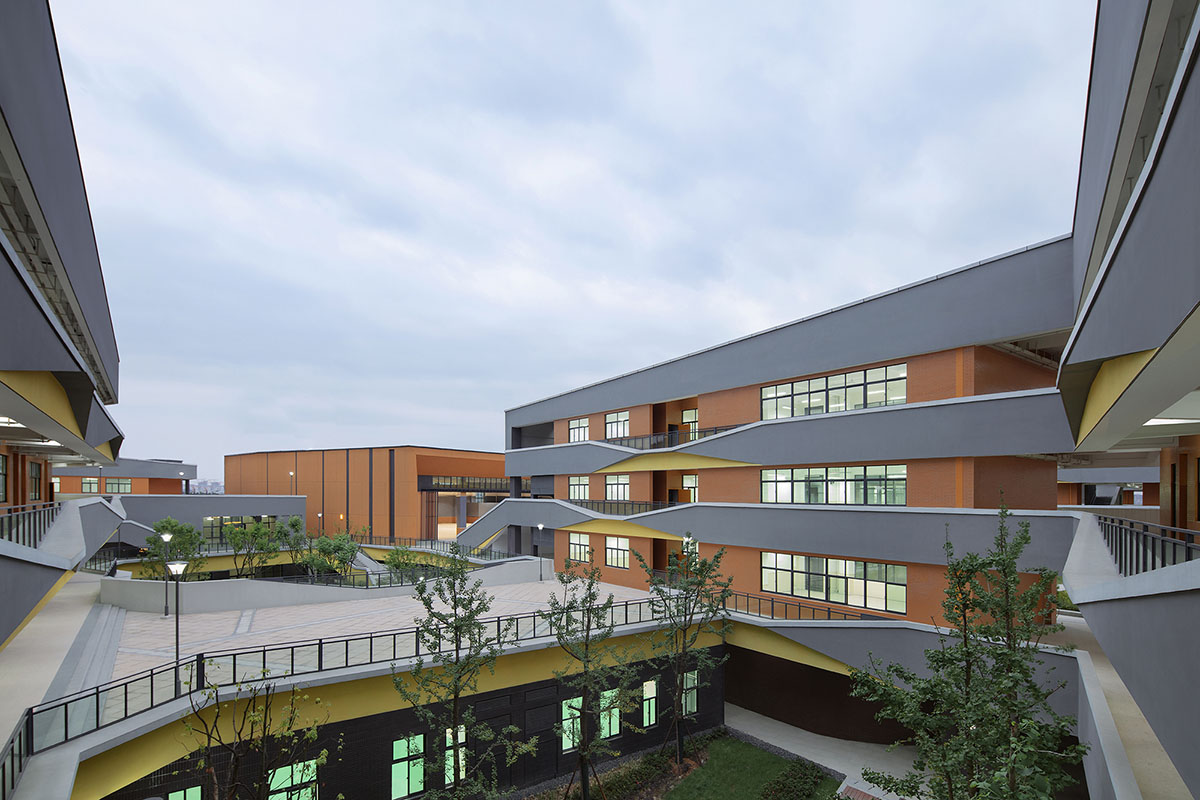
Image © Xia Zhi
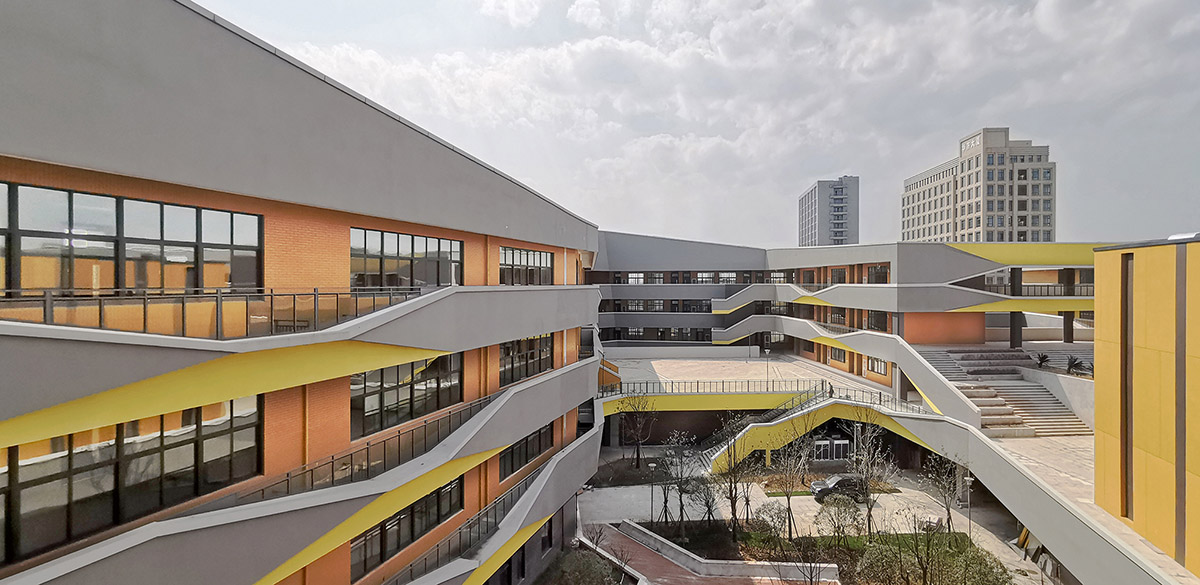
Image © Gao Pan
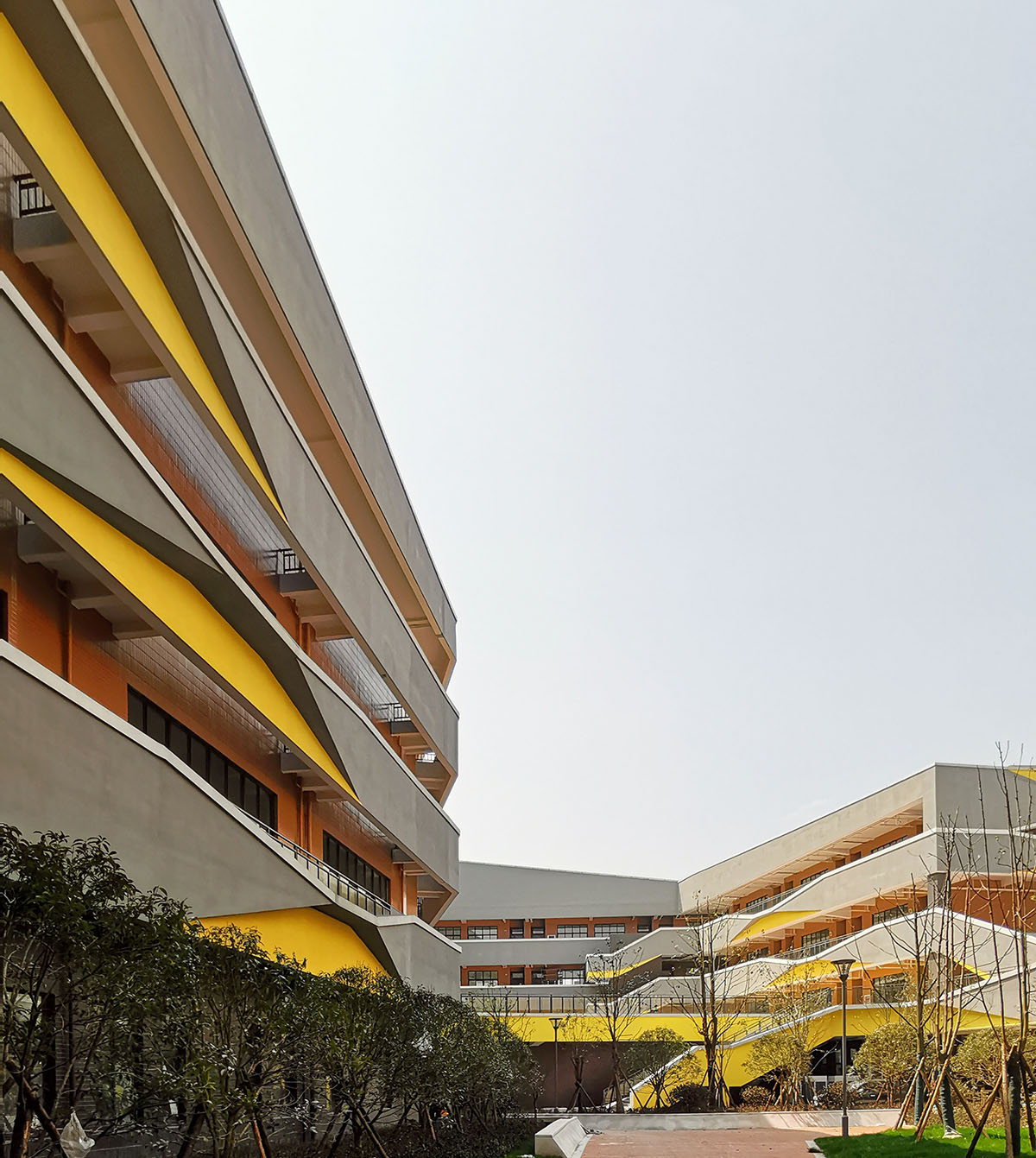
Image © Gao Pan

Image © Gao Pan
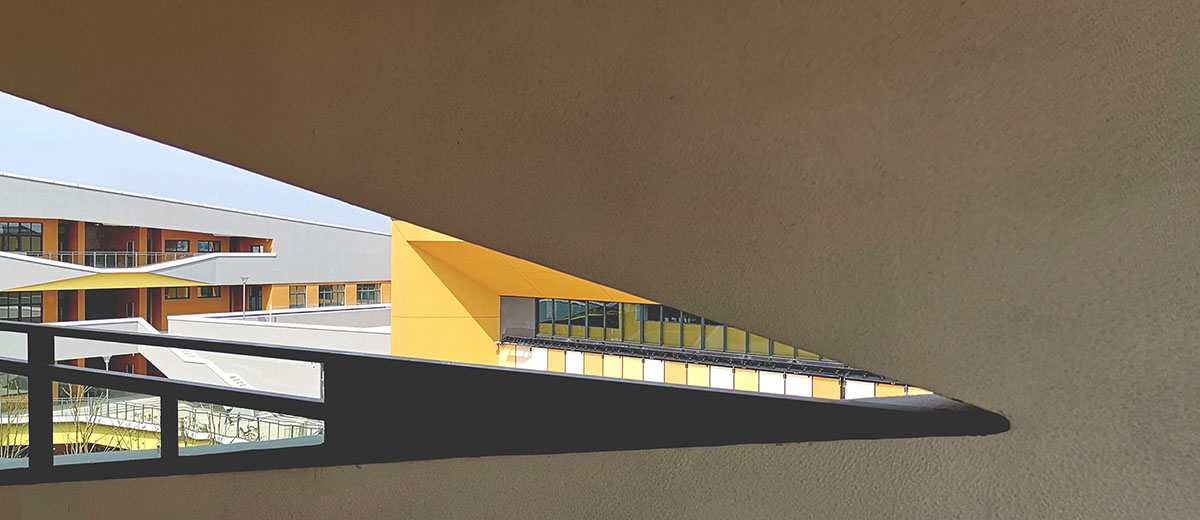
Image © Gao Pan
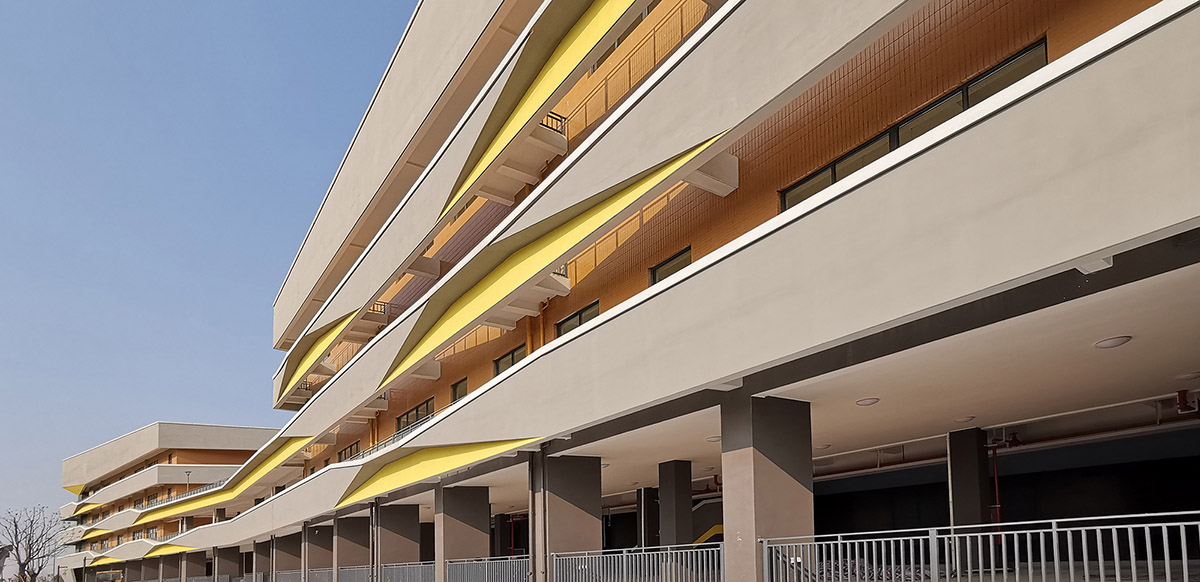
Image © Gao Pan
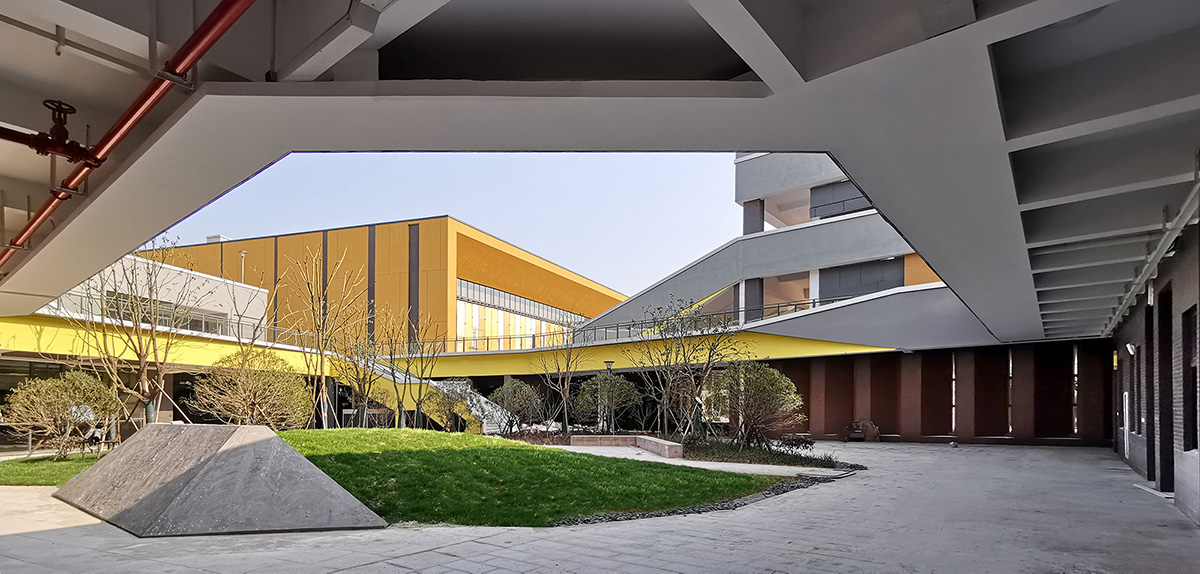
Image © Gao Pan
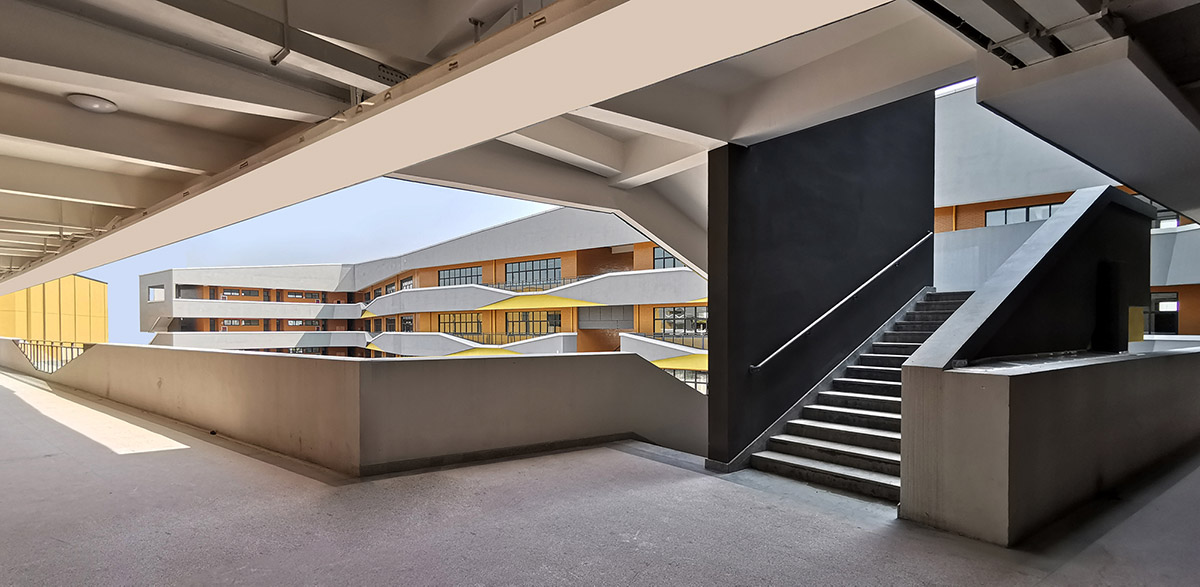
Image © Gao Pan
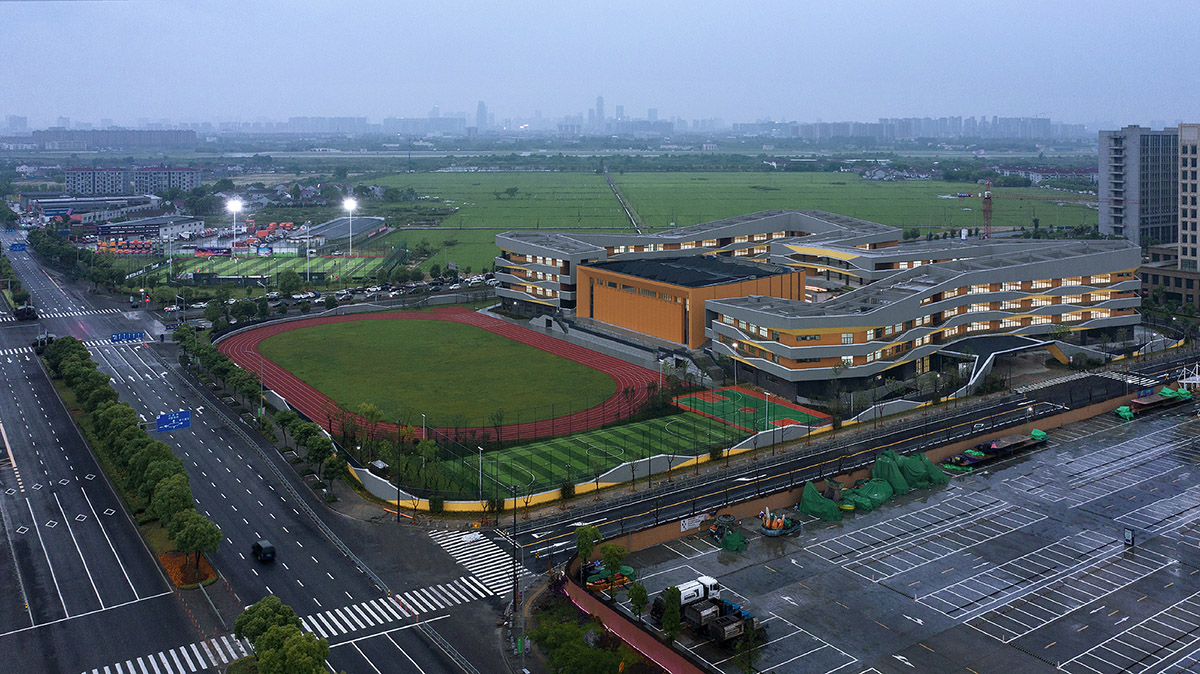
Image © Xia Zhi
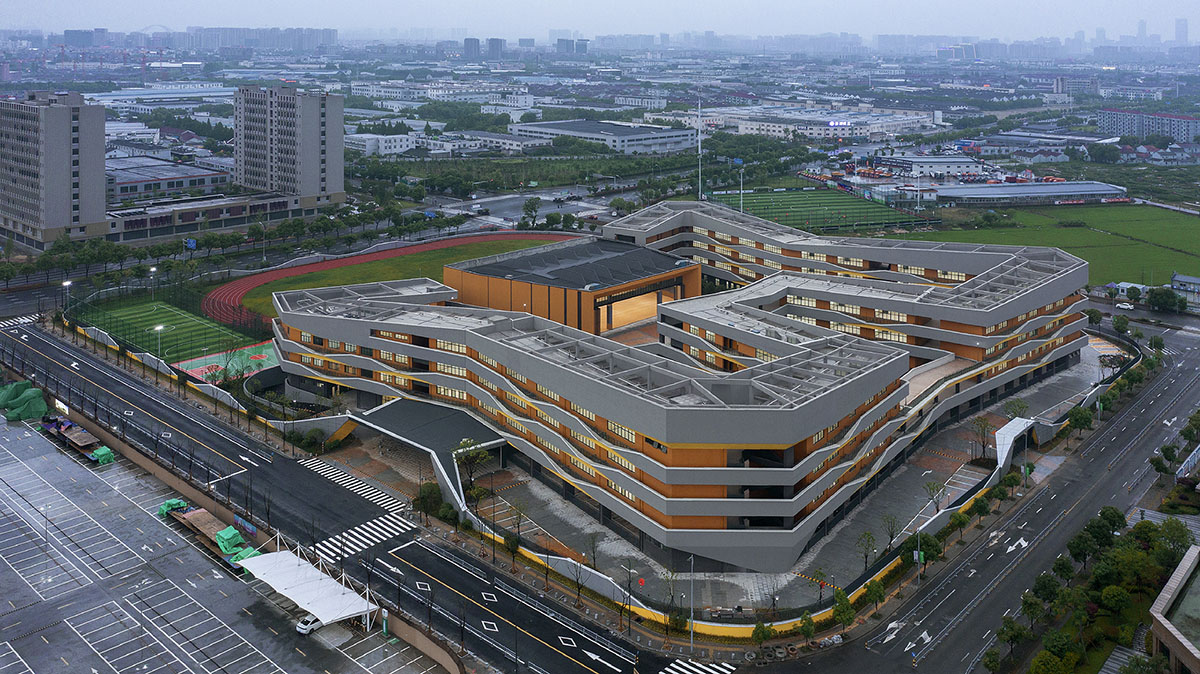
Image © Xia Zhi
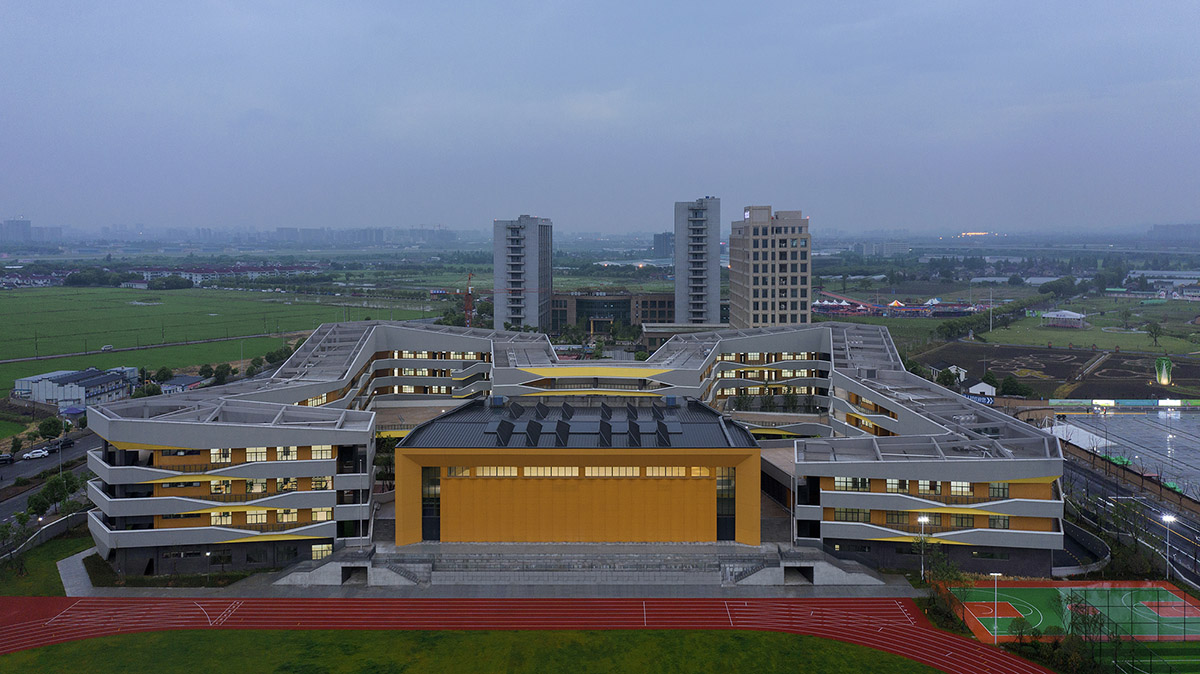
Image © Xia Zhi
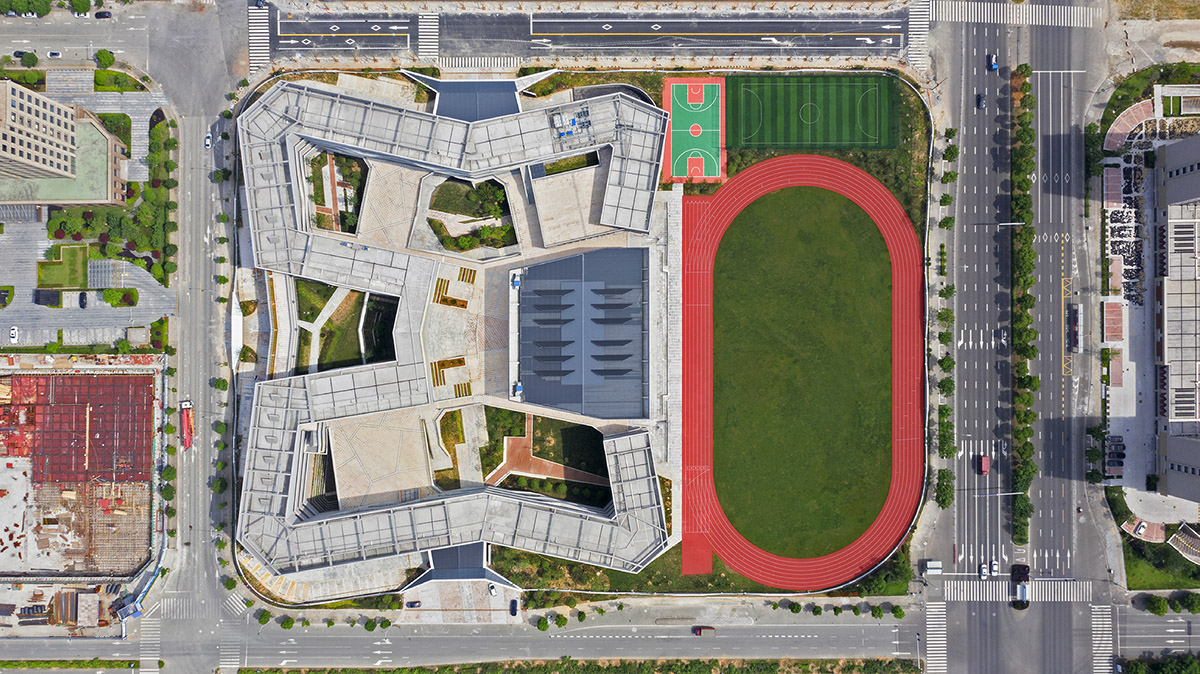
Image © Xia Zhi
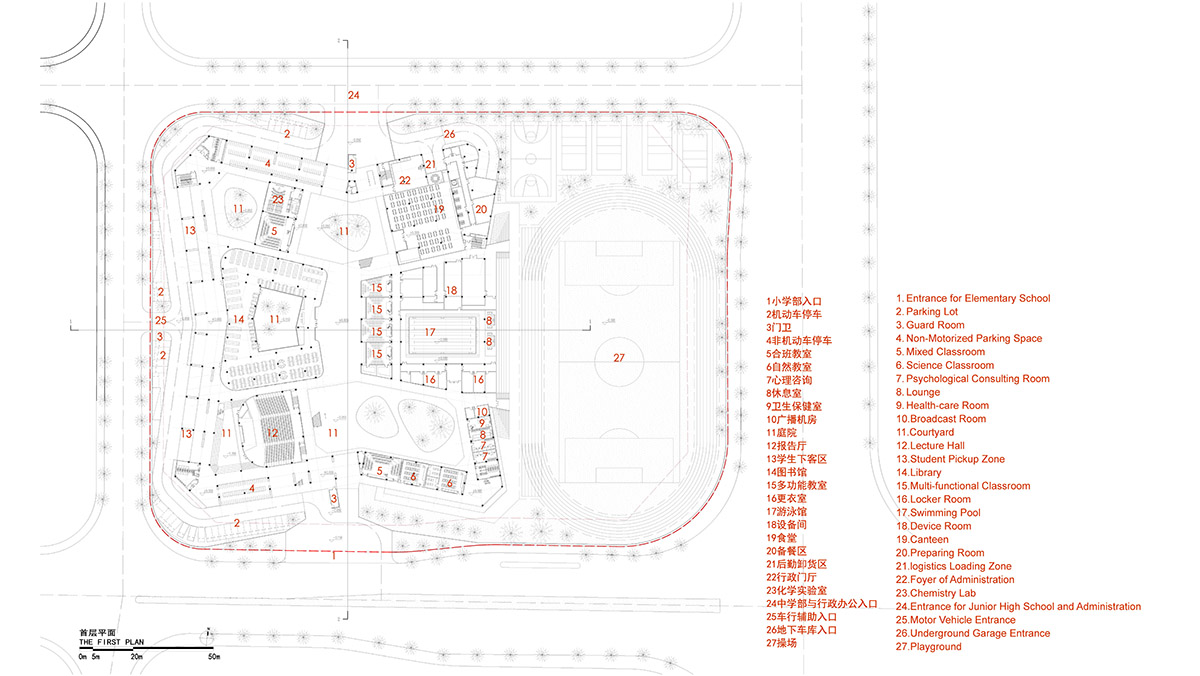
First floor plan
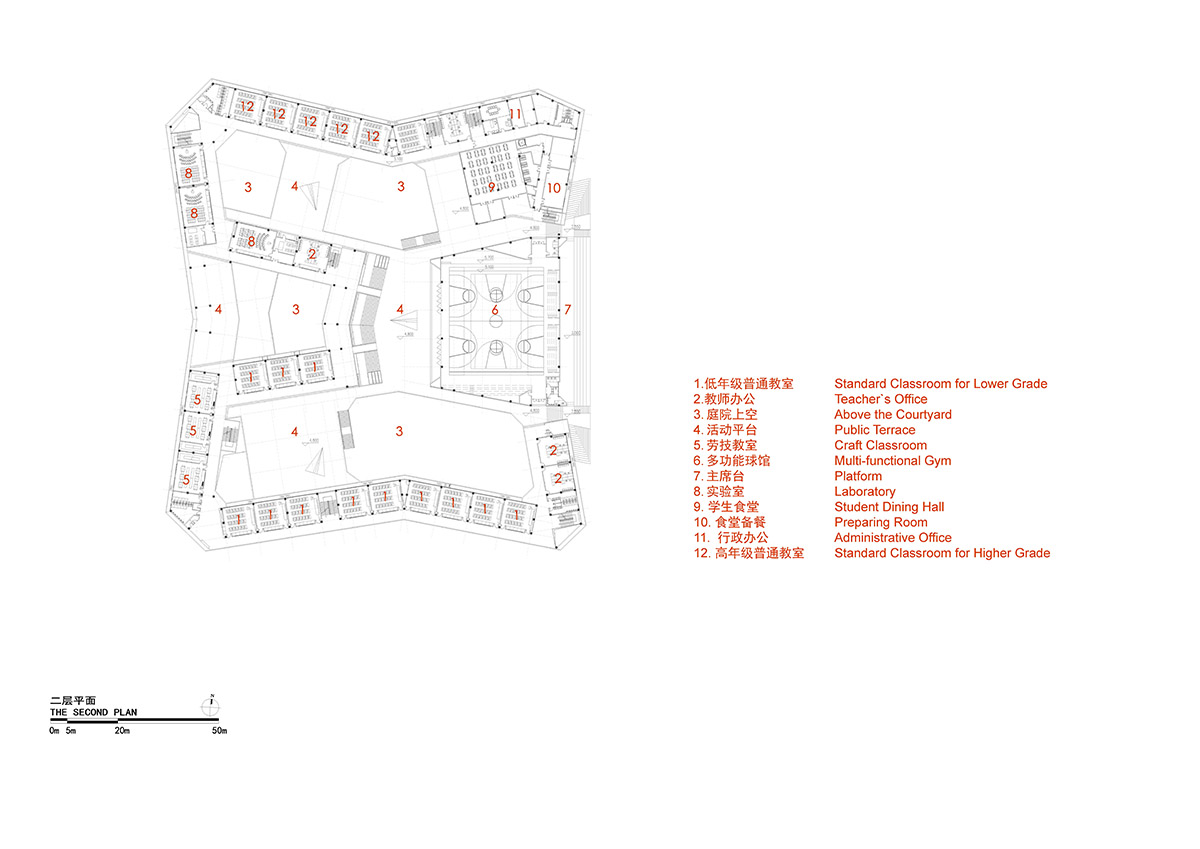
Second floor plan
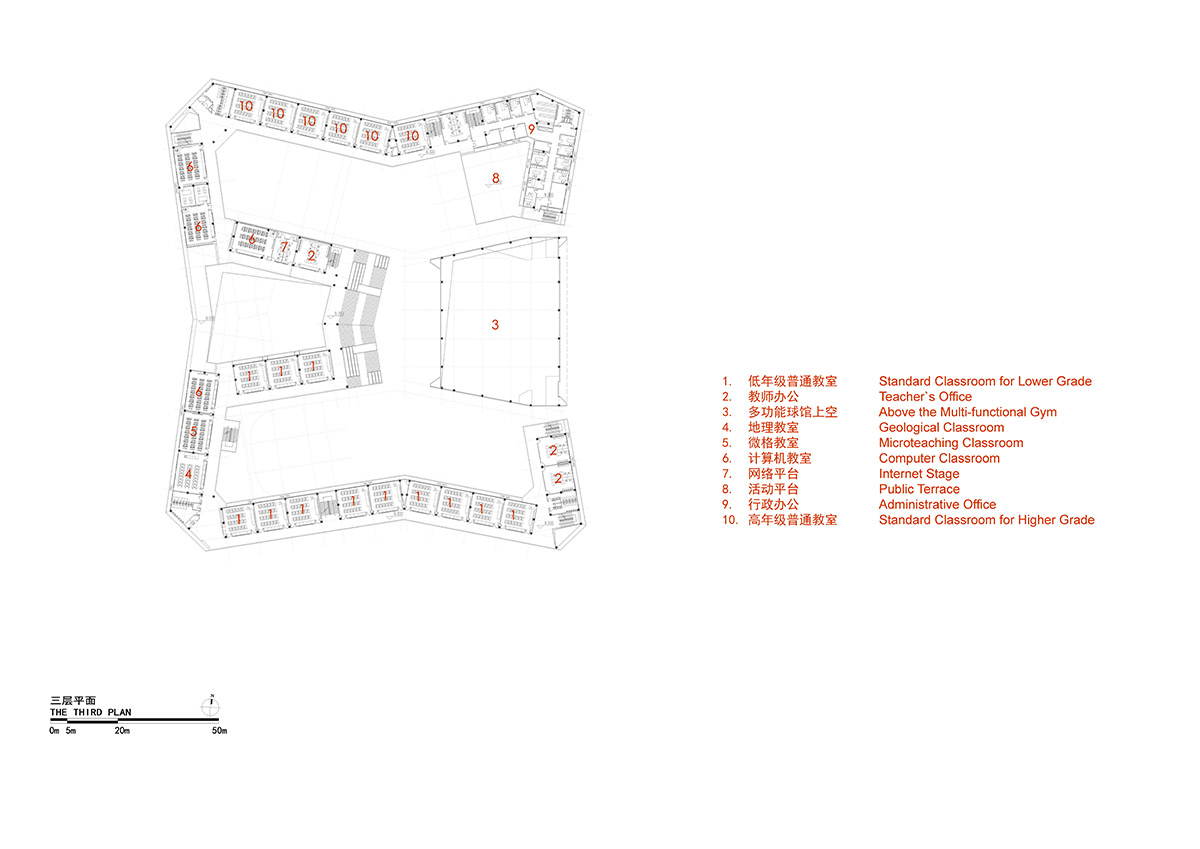
Third floor plan
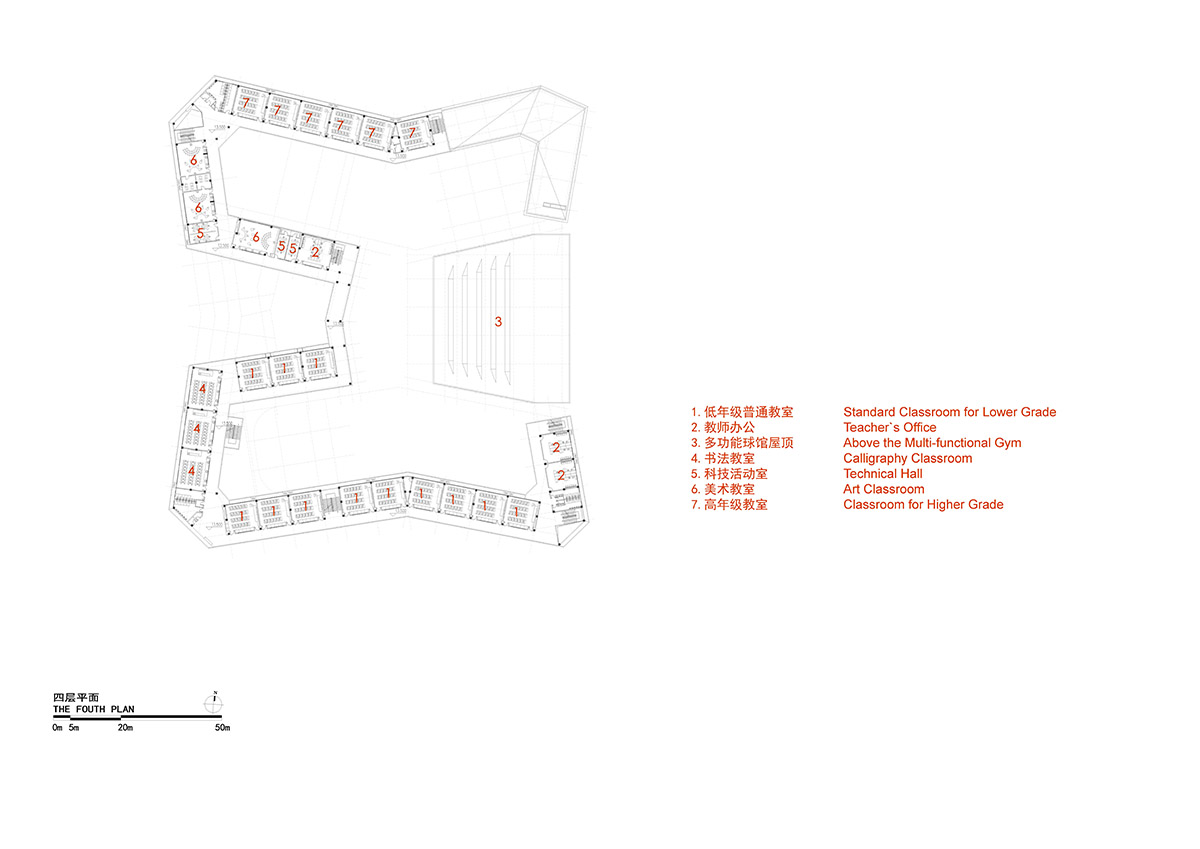
Fourth floor plan
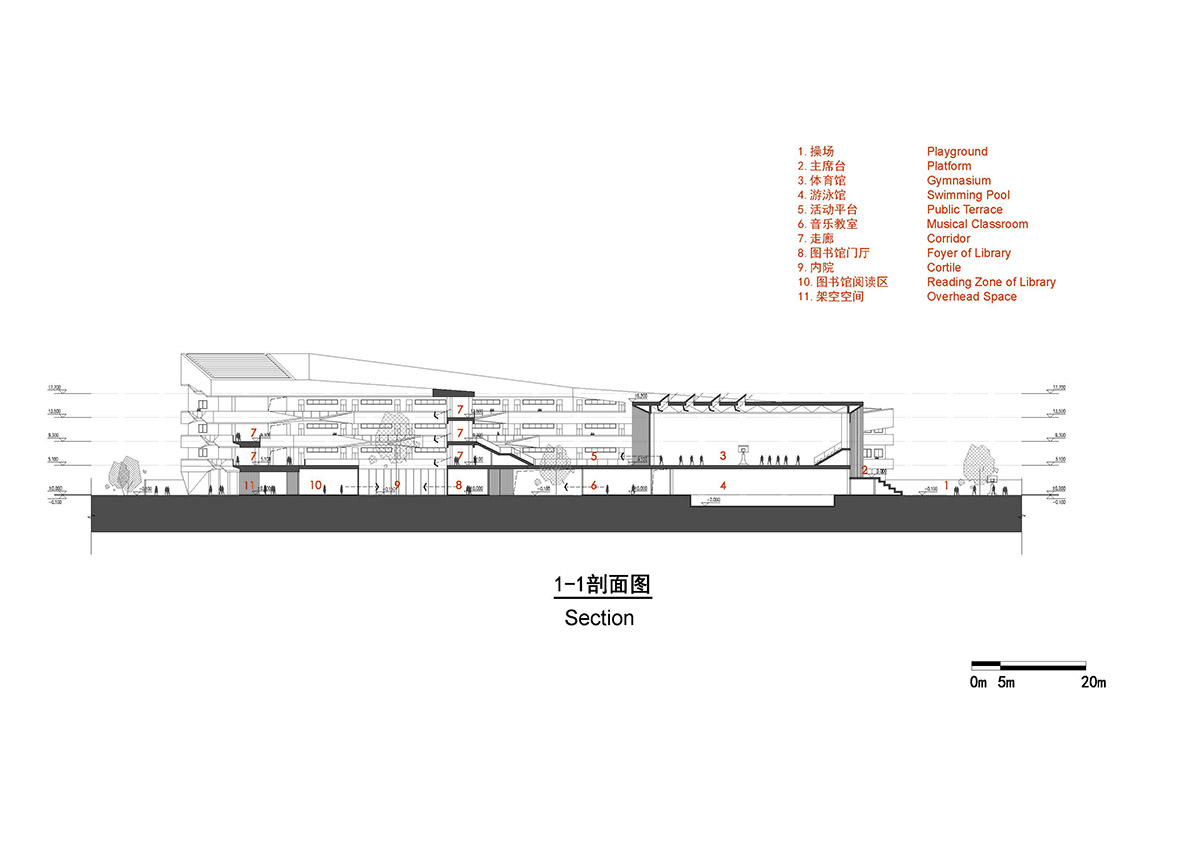
Section
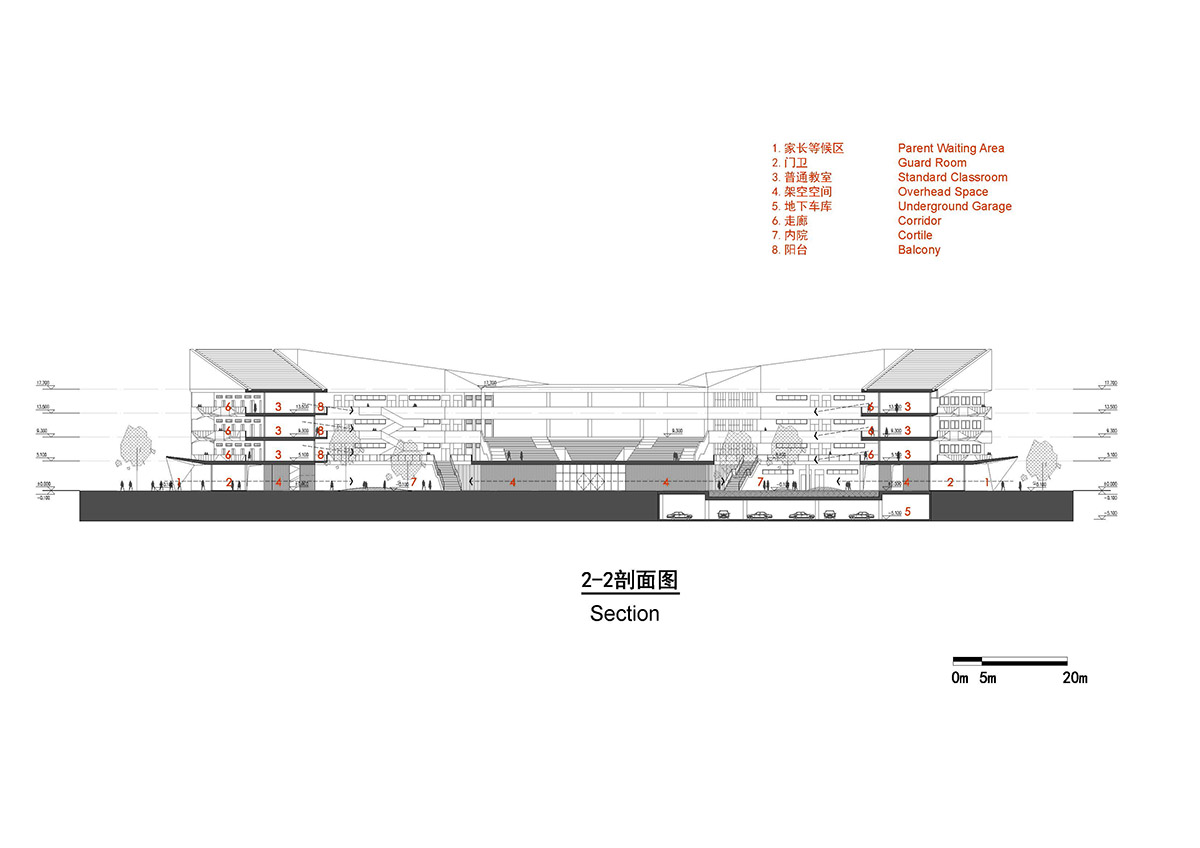
Section
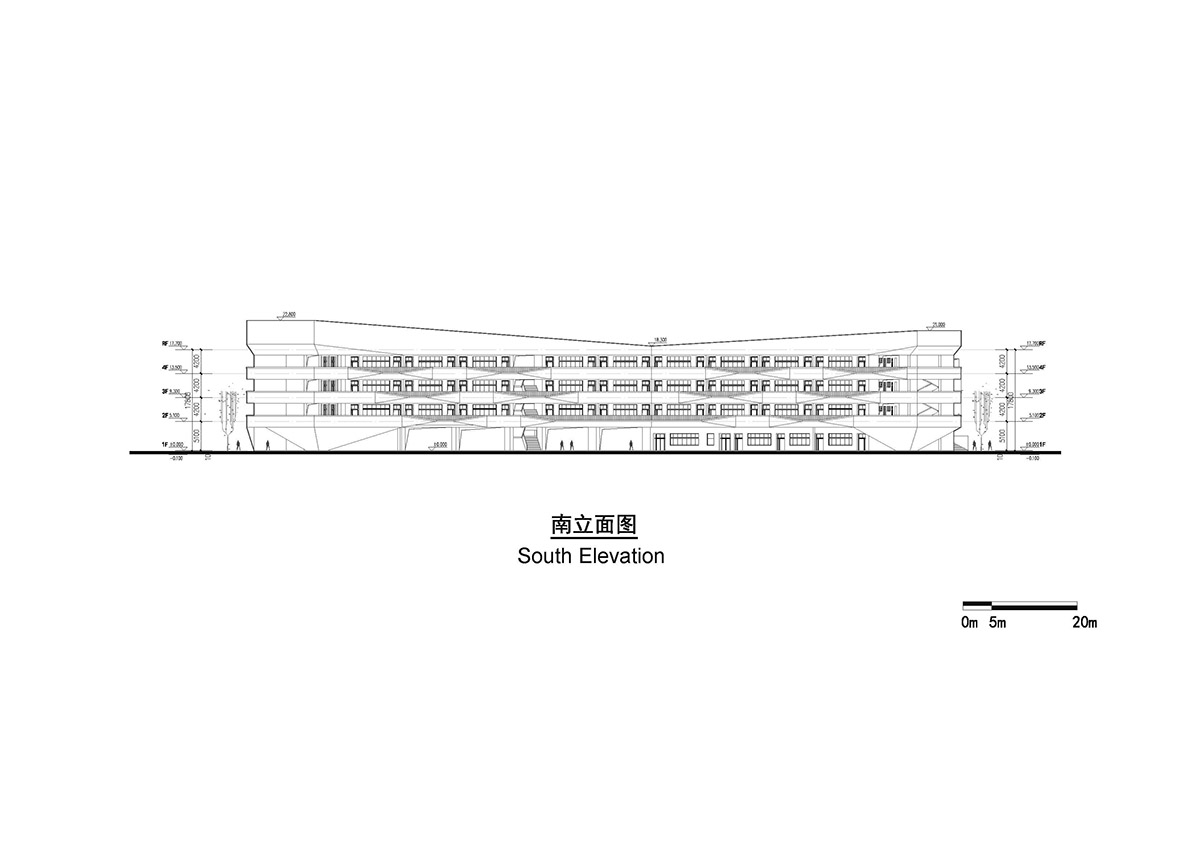
Elevation
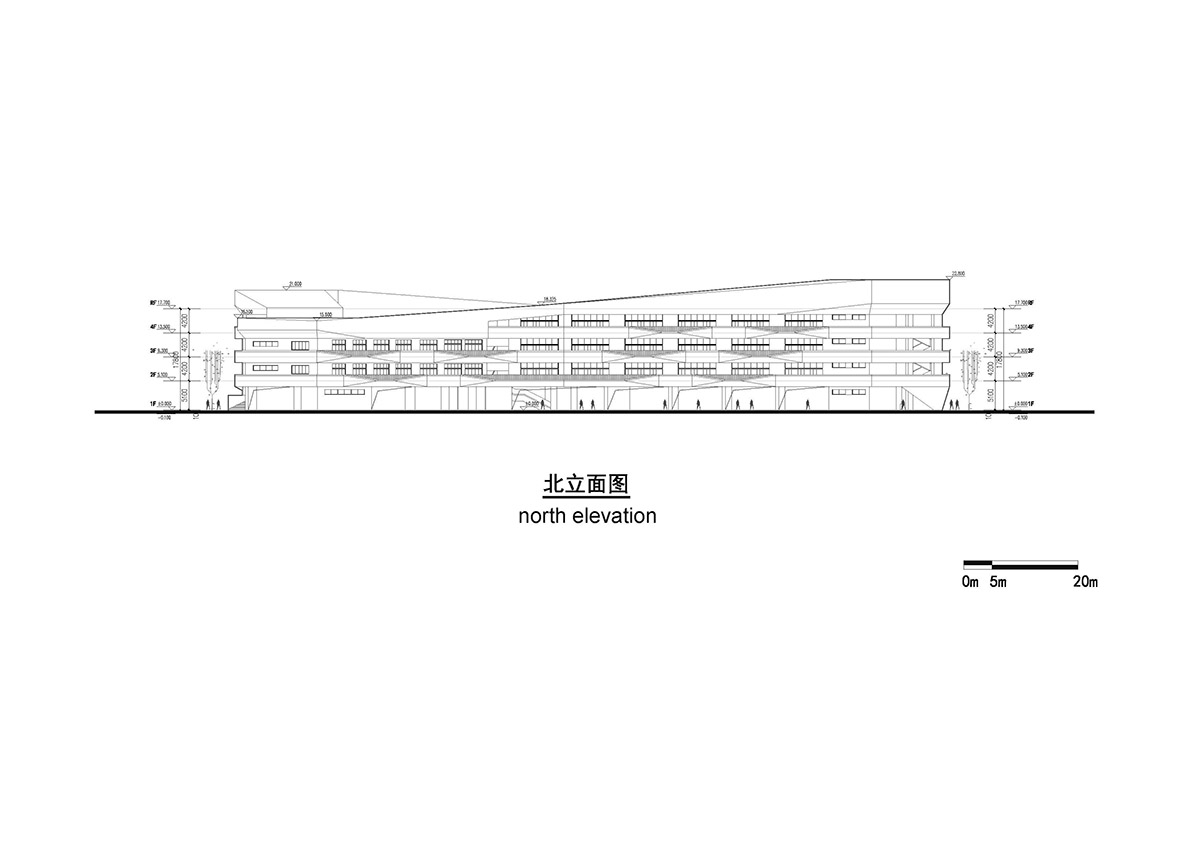
Elevation

Elevation
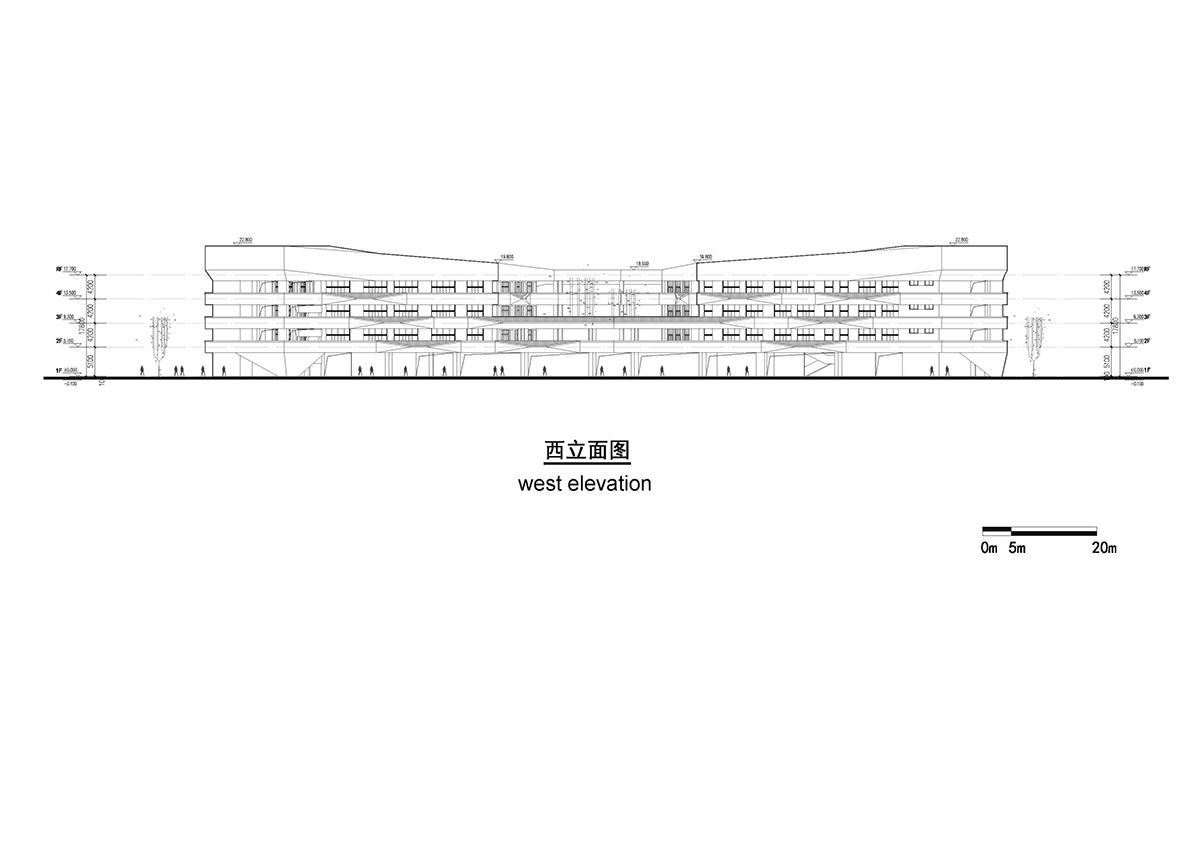
Elevation
Project facts
Name of Project: Yongjiang Experimental School in Jiangbei District, Ningbo
Architecture: DC Alliance
Design Team: Dong Yi, Gao Pan, He Weiwei, Zhang Jia, Xiao Rong, Hou Jiawei
Project Site: Road Intersection of West Juxing Road and Meizhu Road, Jiangbei District, Ningbo, China
Project Type: Public Building
Site Area: 34485 sqm
Building Area: 29500 sqm
Time of Completion: 2018.12
Top image © Xing Zhi Ying Xiang
All images © Xia Zhi, Xing Zhi Ying Xiang, Gao Pan
All drawings © DC Alliance
> via DC Alliance
