Submitted by WA Contents
An office in Vietnam protects its own micro-climate with continuous spaces and internal courtyards
Vietnam Architecture News - Mar 19, 2020 - 14:49 16738 views
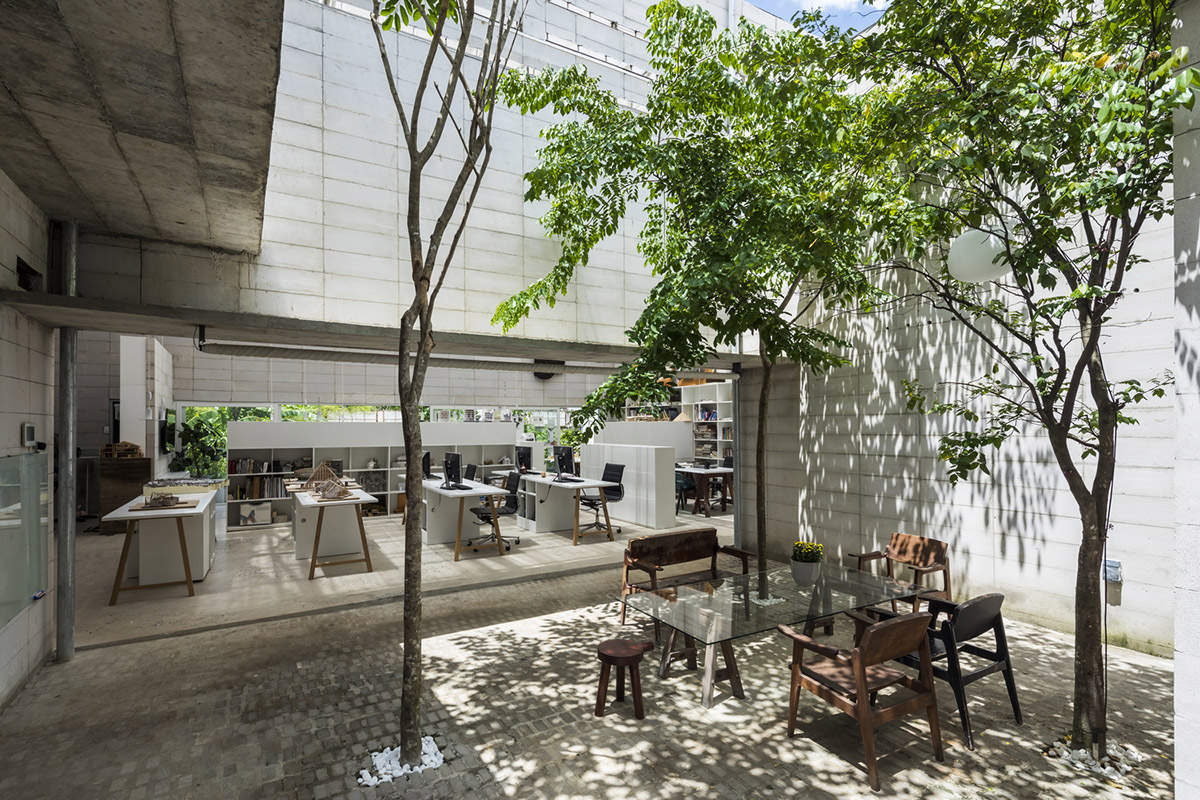
Vietnamese architecture firm KIENTRUC O has designed an open and light-filled office, balancing its own micro-climate in the interior with green infills and internal courtyards.
Named Kientruc o Office, the 221-square-metre office, located in Vietnam, is composed of continuous volumes placed next to each other. The architects created some intermediate zones, continually wrapping around the office’s two main areas, the void and the working area.

The walls of the office function as ab unbound partition following the binary principle of open and close, split the office into smaller spaces, and allow movement to flow freely across the floor.
"The spatial arrangement polarizes the character of spaces to Stillness and Movement, yielding out diverse spatial quality that fluctuates along the spectrum," said KIENTRUC O in its project description.
"Spaces recollect its form and shape by receiving light, giving way to shadow, and delineates its depth through the floating walls, successively create intimate spaces and render the atmospheres into silence and serene."
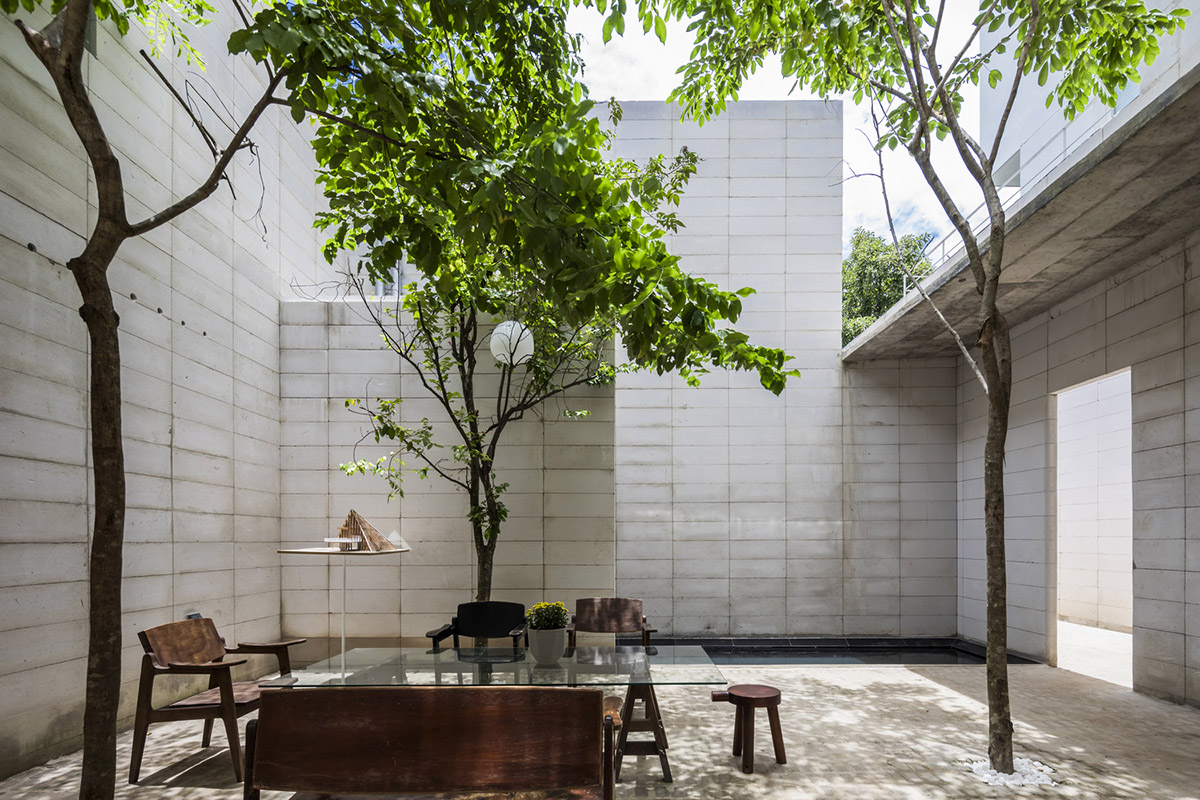
The studio used three criteria in passive cooling methods to cope with tropical weather in Vietnam: heat preventing, heat modulation and heat dissipation.

The aim of the studio was to protect the indoor micro-climate from sunlight by choosing building orientation. Using vegetation in the interiors helps to reduce the impact of the sun on the exterior fabric.

Image courtesy of KIENTRUC O
"The ventilation strategy for the office is a counter approach to the common scheme found in modern tropical buildings. It is entirely naturally ventilated. Both traditional and mechanical methods are used to quickly release the indoor heat and maximize air circulation," added the firm.
Controlling entrance of wind and solar access contributes to creating a comfortable indoor environment. Muli-layered roof system helps air to ventilate while protecting the main workspace from being overheated.
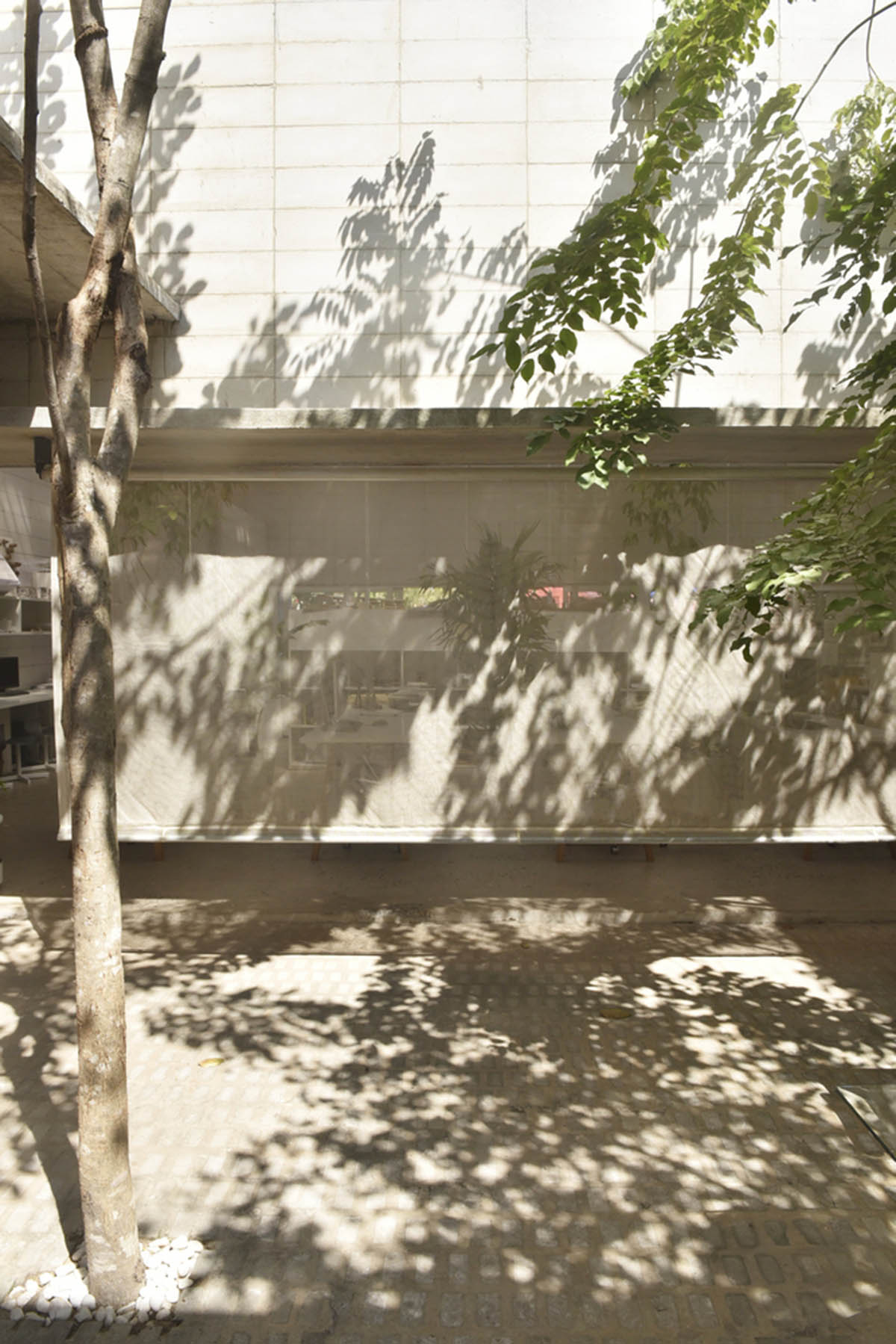
Image courtesy of KIENTRUC O
The long and thin floor plan introduces multiple buffer zones shaded by a suitable wall and veranda ratio. Air flows freely through the openings on walls and roof to facilitate a natural form of comfort.
"Phenomenally, it draws up a multitude state of perception, provoking a humanistic sense of space, and gives shape to the spiritual locality of place," the architects added.
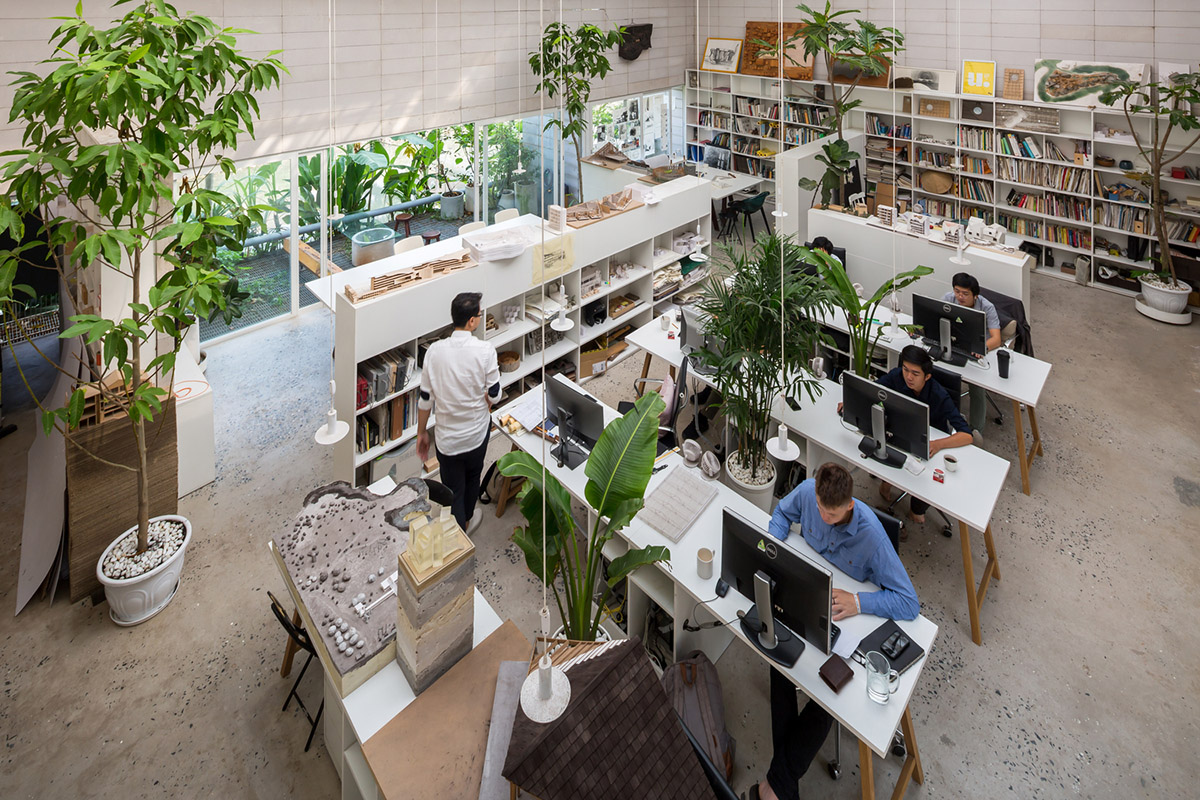
Image © Hoang Le
In the interiors, the studio used monochromatic manipulation of material which renders the architecture in a spatio-temporal state, acting as a background to highlight the natural phenomenon happening among the spaces.
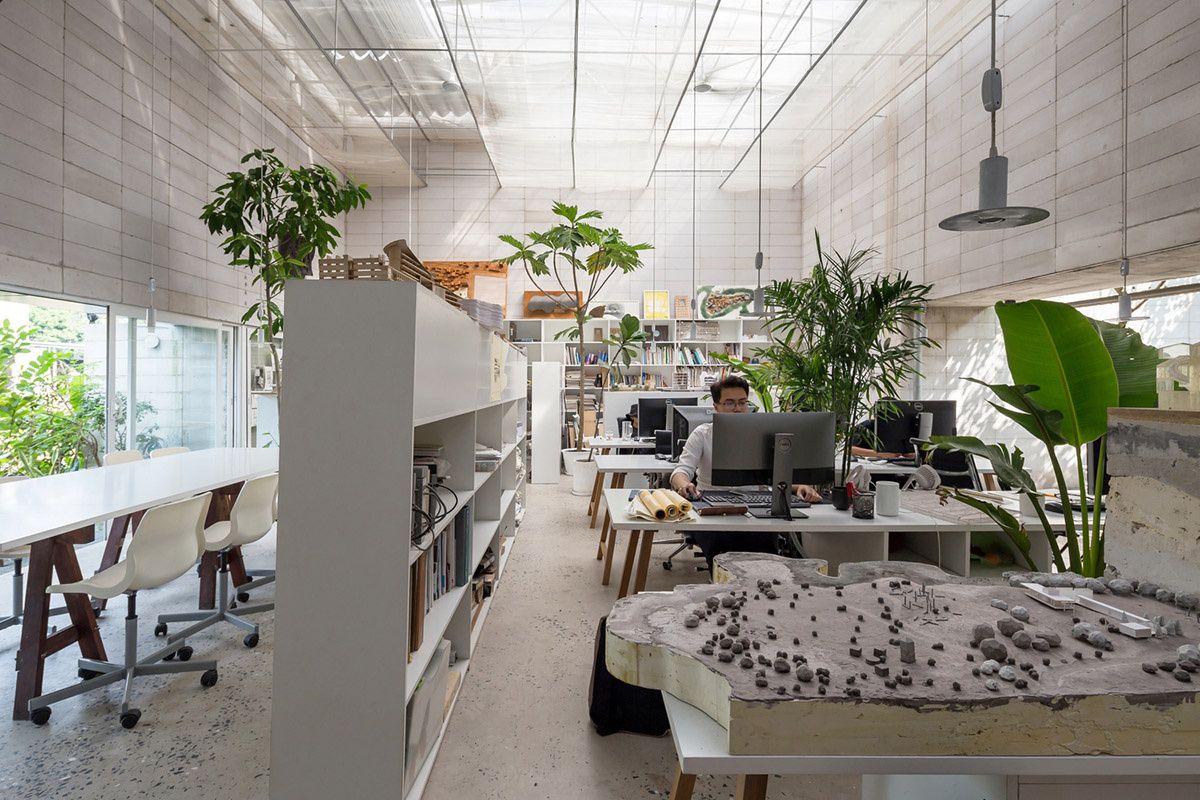
Image © Hoang Le
The autoclaved aerated concrete (AAC) block has low thermal conductivity and is nonabsorbent in nature, which is very suitable for both interior and exterior use and contributes significantly to heat modulation.
The studio said: "Its monochromatic finishes blurs the perception of the inside and outside, delegating space as a myriad subject, constantly adapting its spatial characteristic according to its purpose of use and the activity taking place."
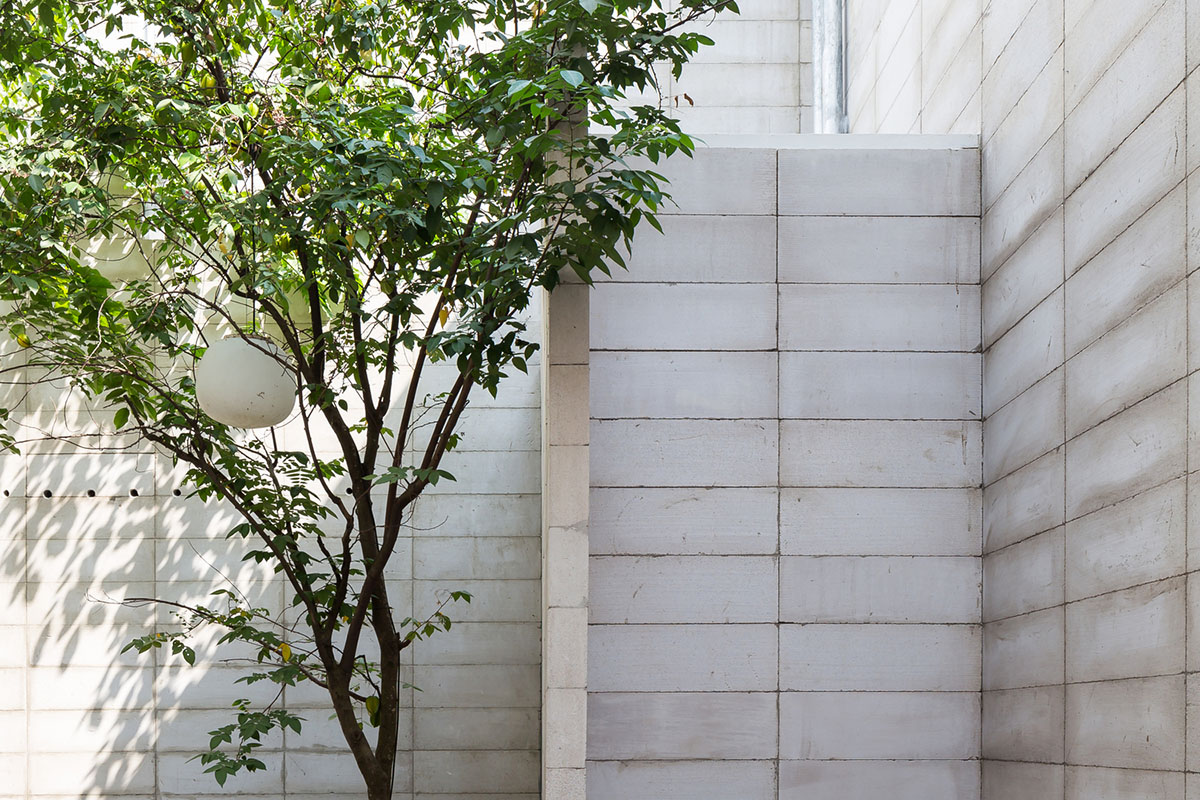
Image © Hoang Le
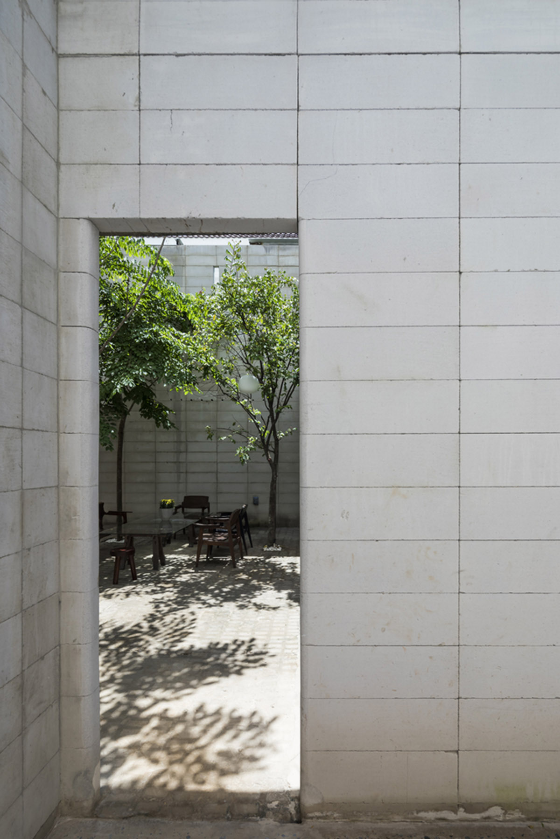
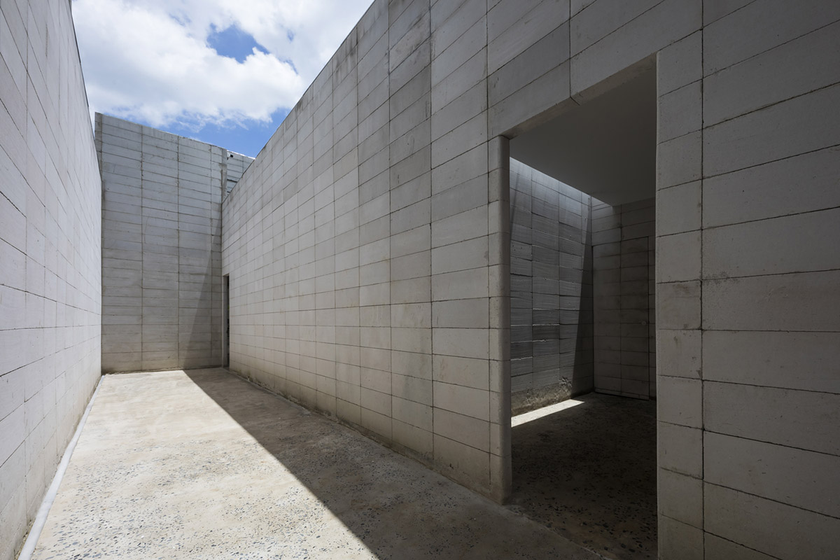
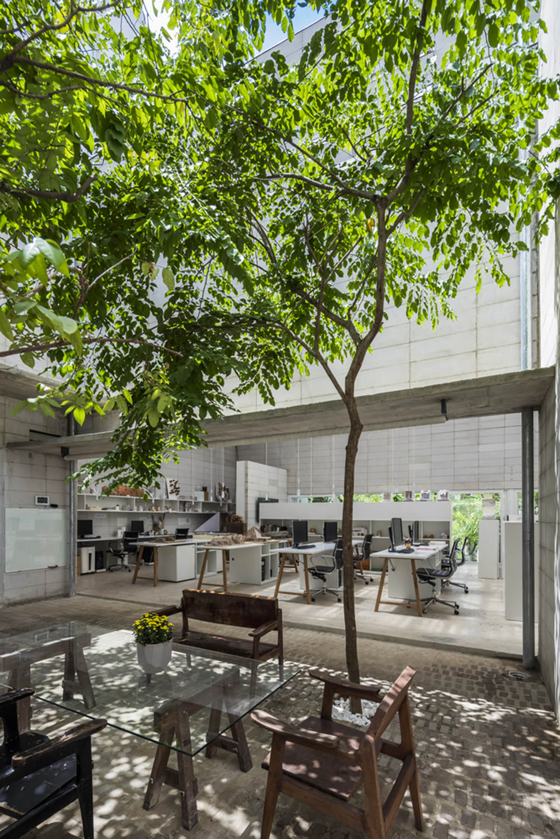
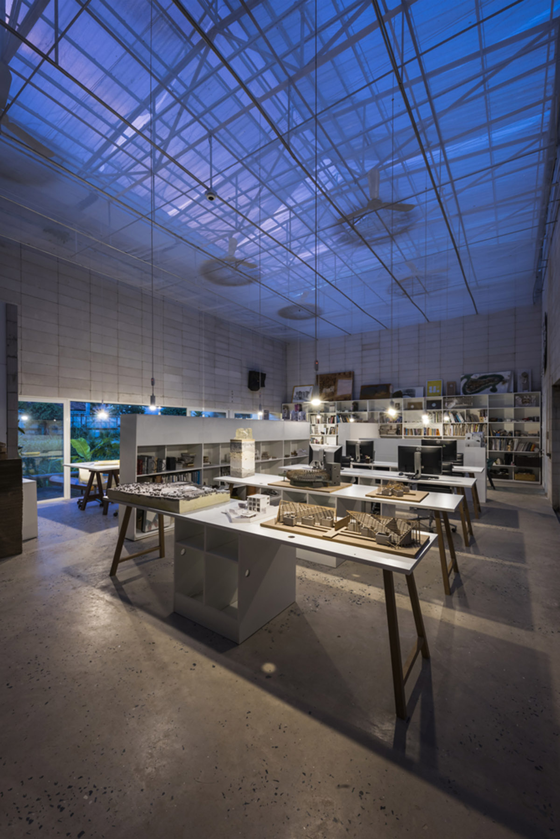
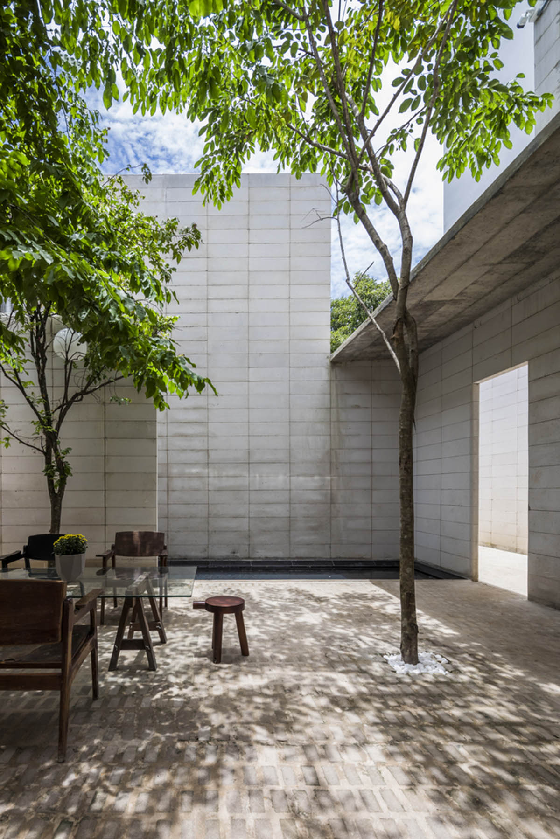

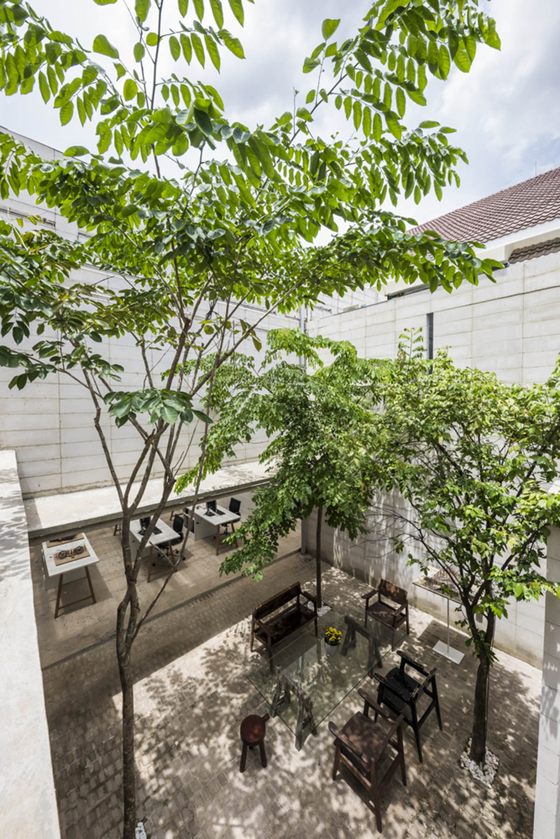
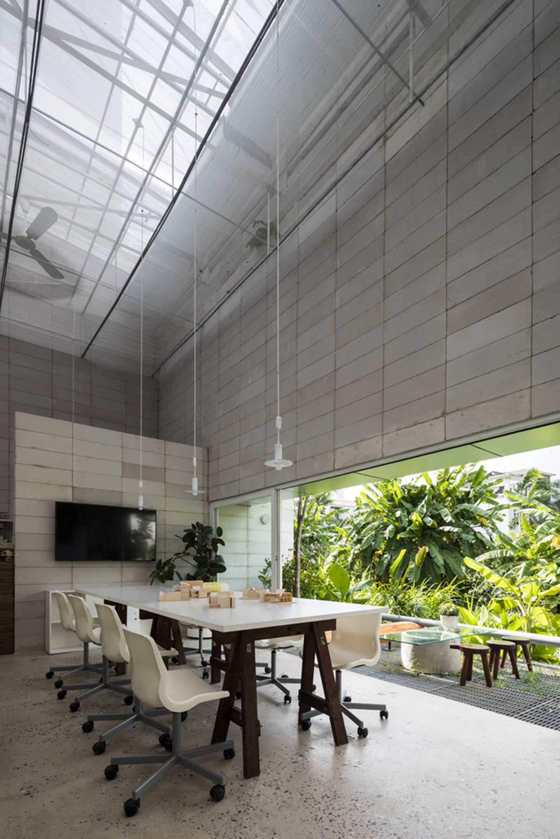
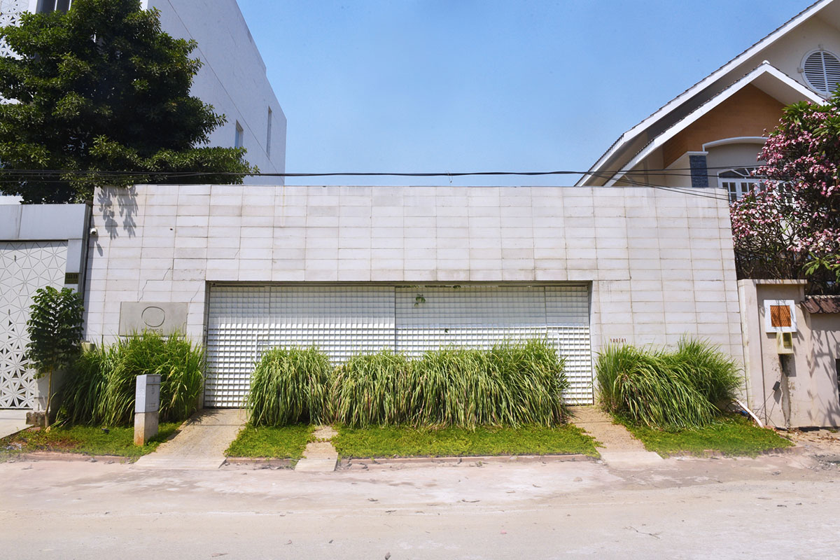
Image courtesy of KIENTRUC O
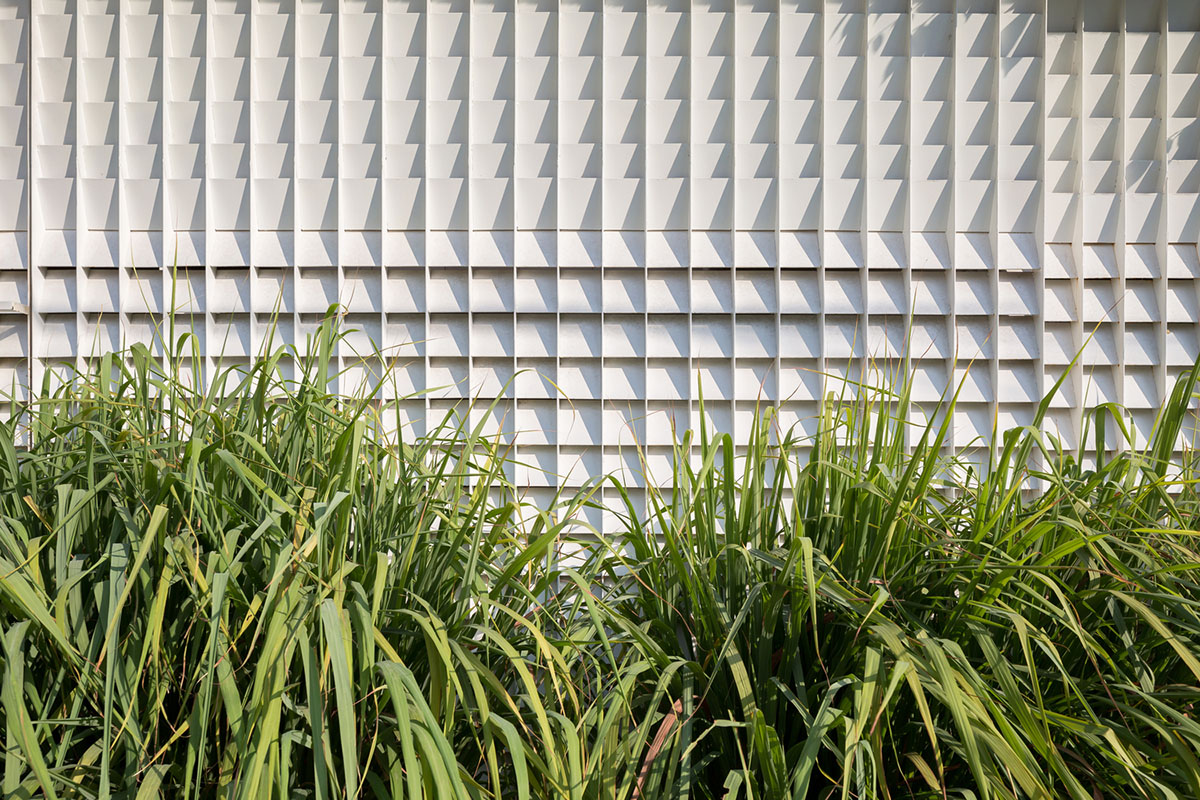
Image © Hoang Le
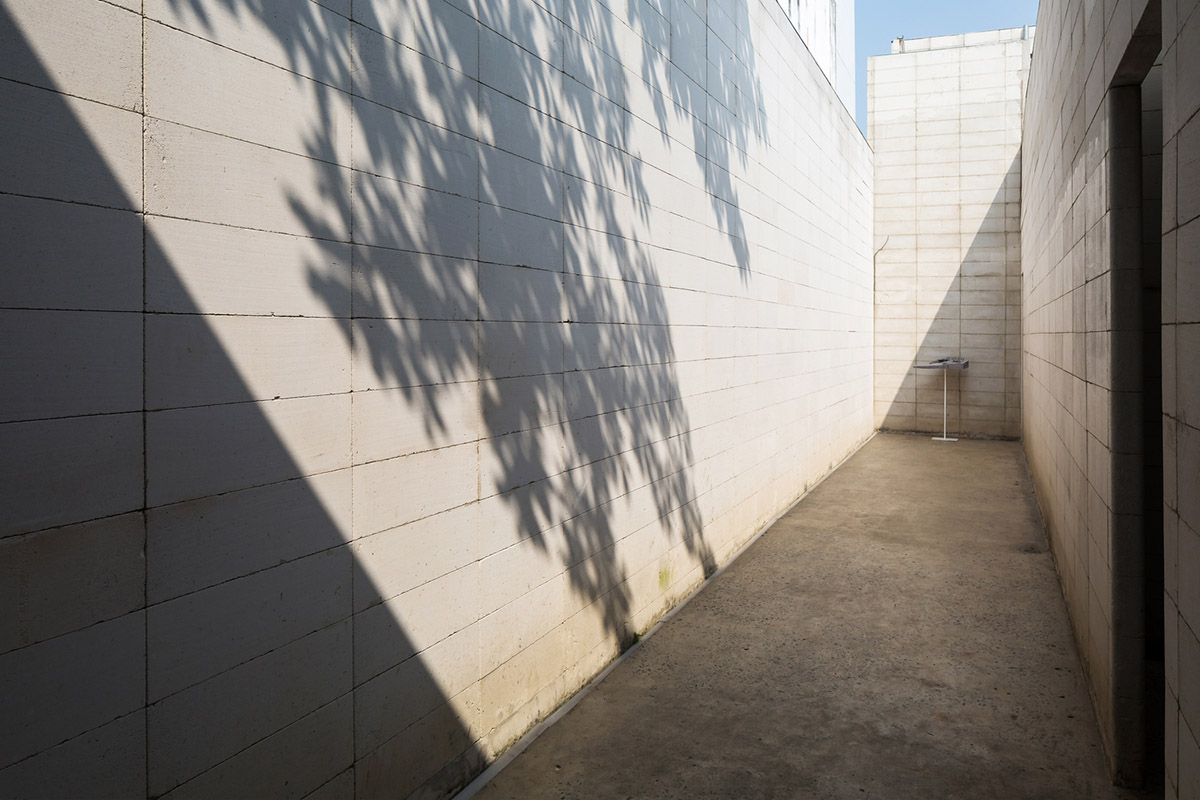
Image © Hoang Le
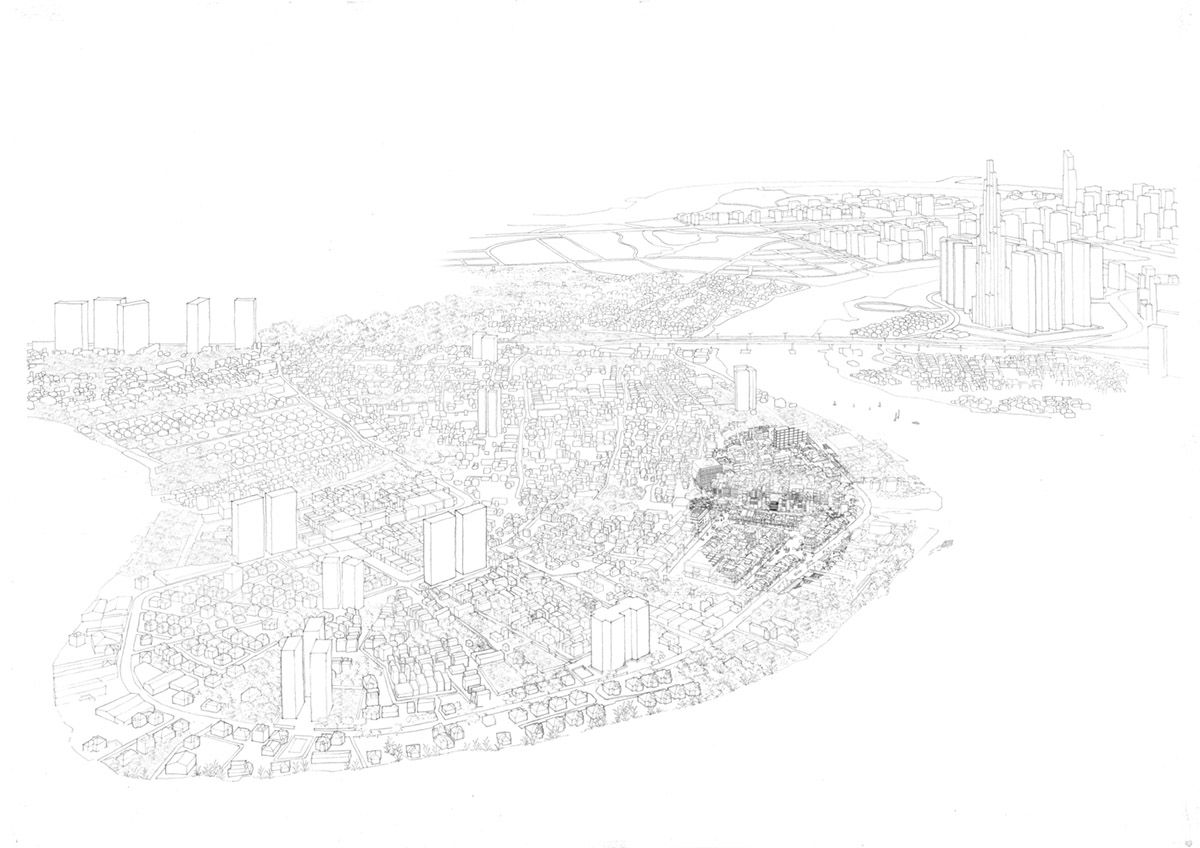
Context
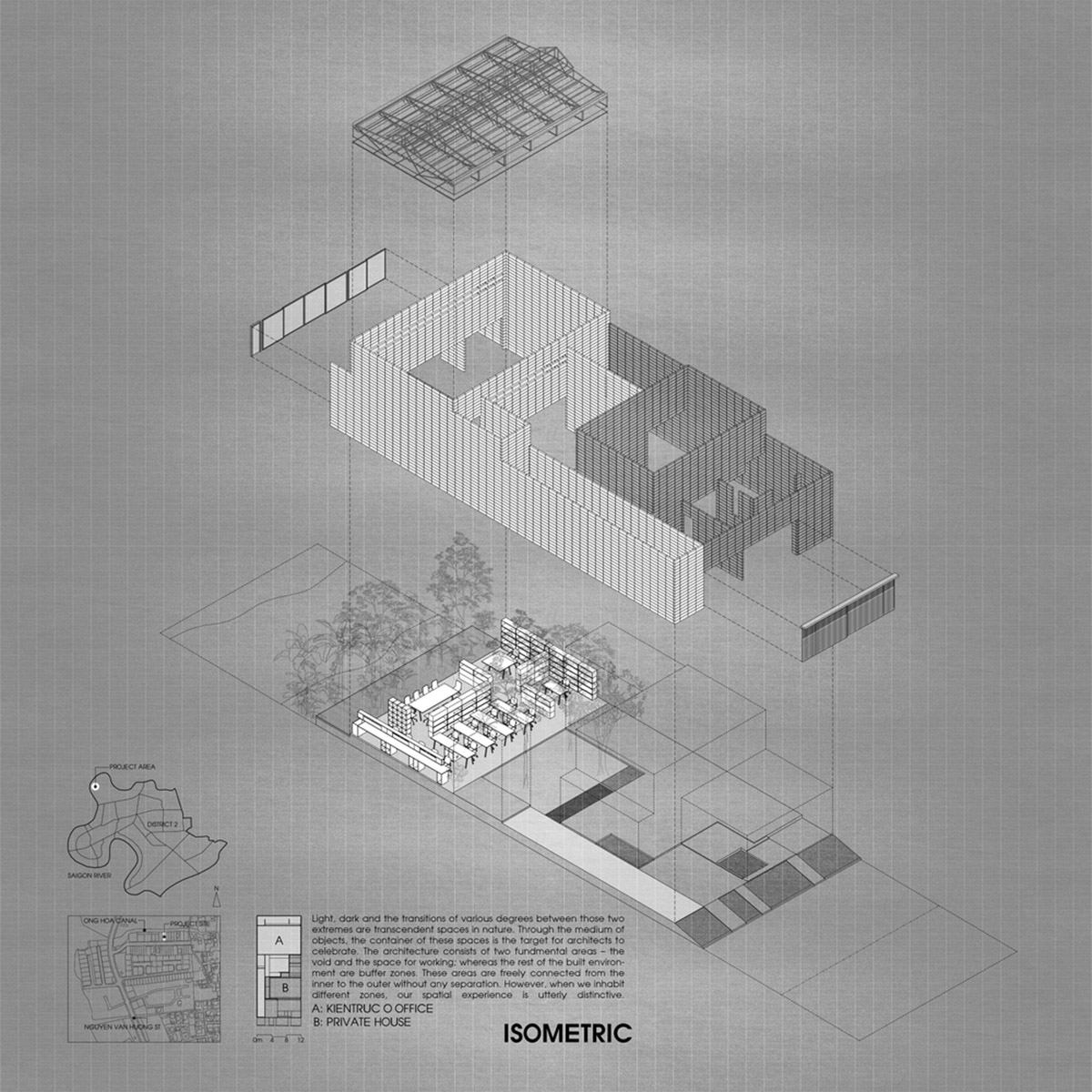
Axonometric

Perspective
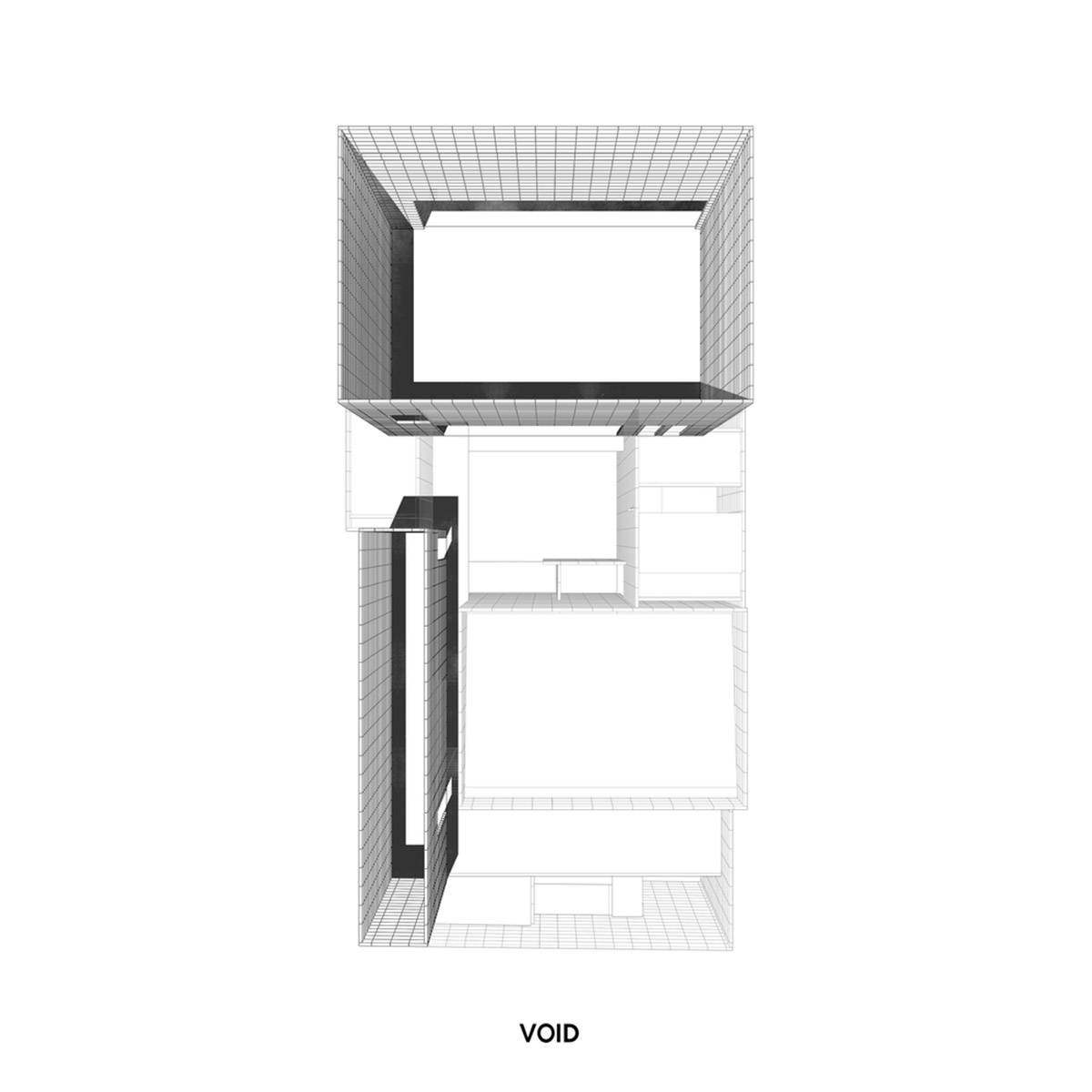
Void

Section
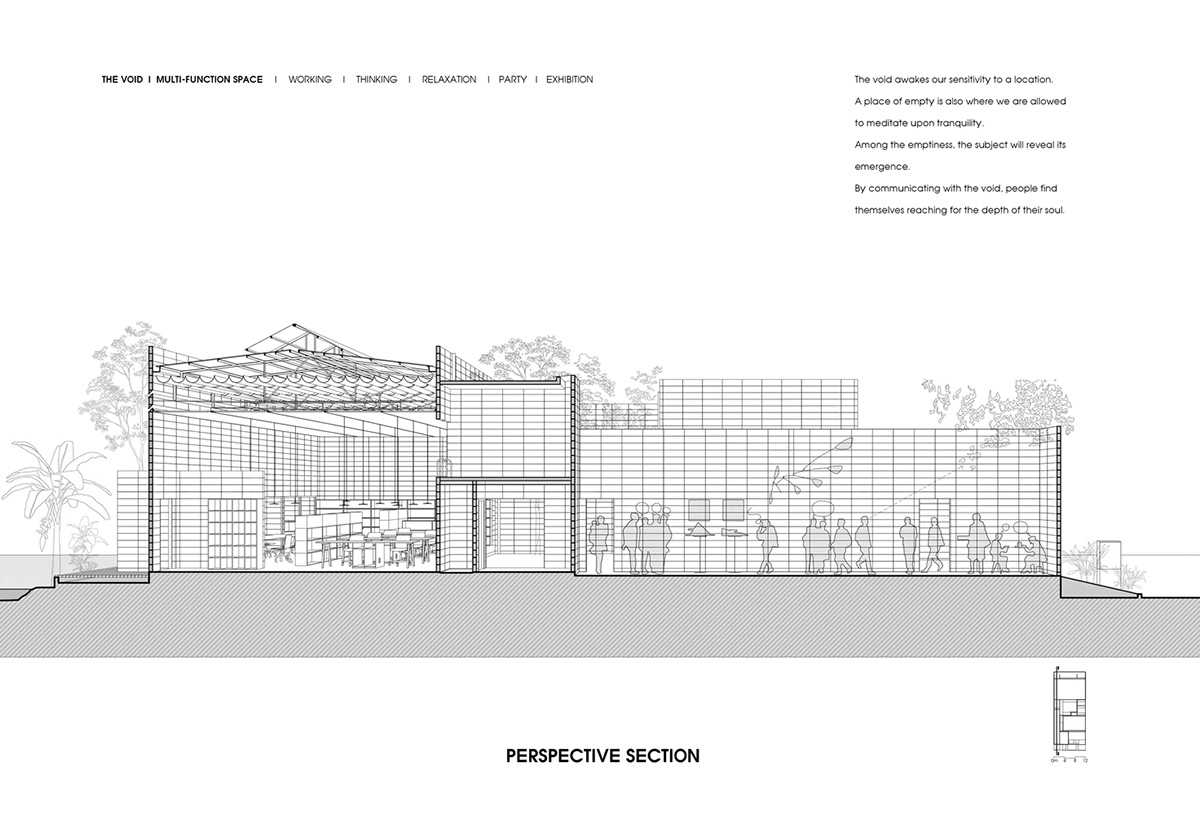
Perspective section
Project facts
Project name: Kientruc o Office
Architects: KIENTRUC O
Location: Vietnam
Size: 221m2
Date: 2019
All images © Hiroyuki Oki unless otherwise stated.
All drawings © KIENTRUC O
> via KIENTRUC O
