Submitted by WA Contents
Alison Brooks Architects designs mixed-use urban block with red archways in London's King's Cross
United Kingdom Architecture News - Feb 24, 2020 - 16:10 13287 views
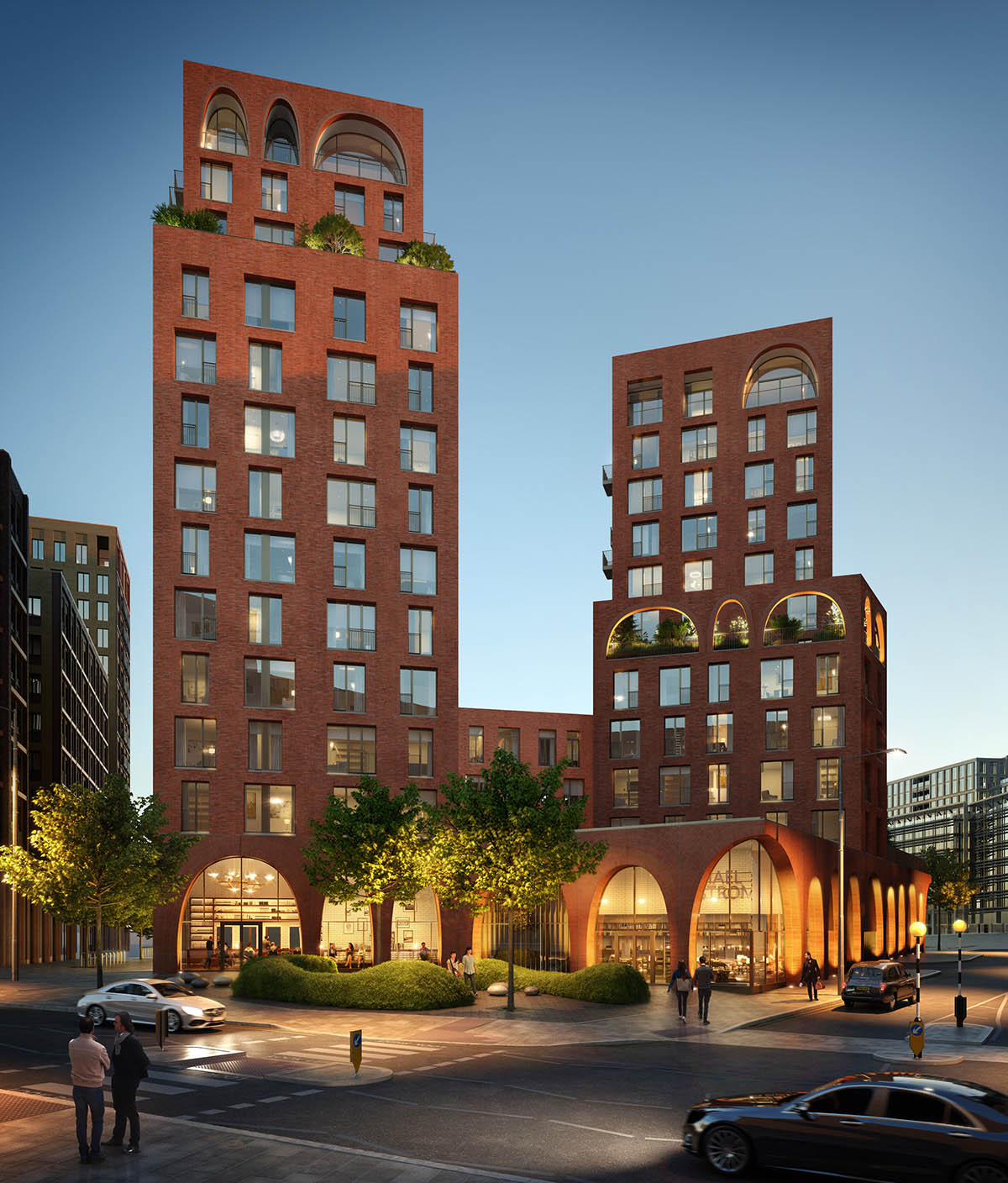
London-based architecture studio Alison Brooks Architects has revealed its design for a new mixed-use urban block in London's King's Cross.
The new urban block will be composed of a series of red archways throughout the blocks. Double-height archways at the street level are designed to lead visitors towards courtyards in the middle of the blocks.
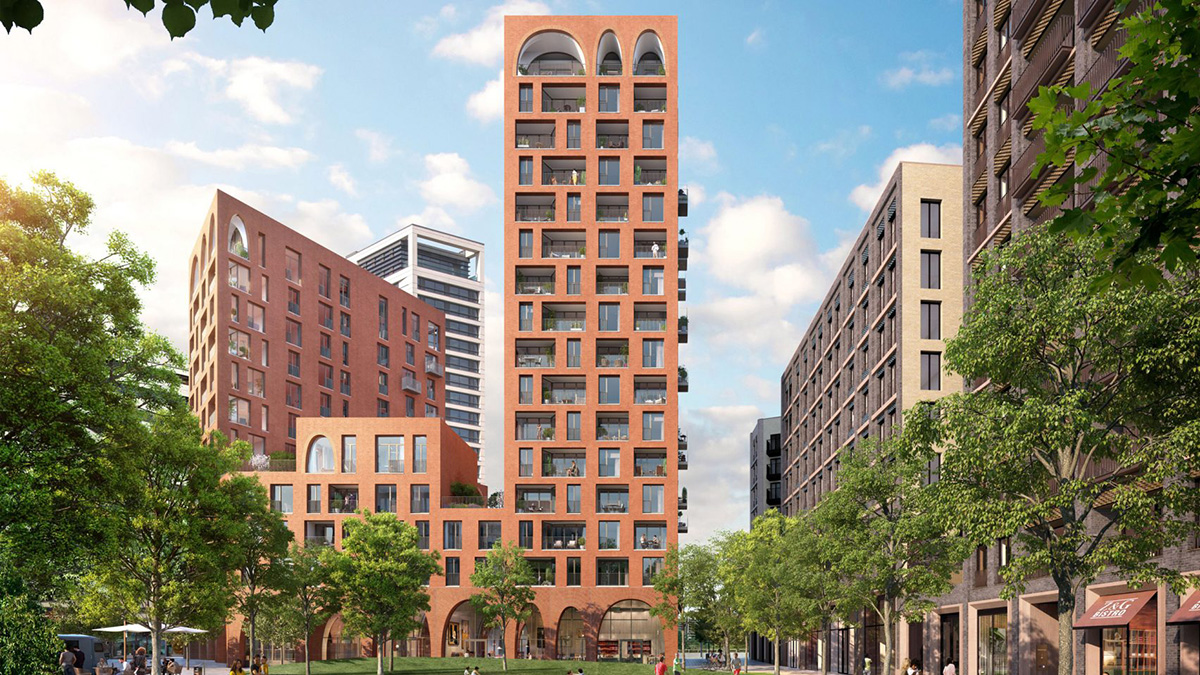
The new block, named Cadence, will contain 158 dwellings and 103 of them will be a combination of studios, within the King’s Cross Central Masterplan, the new block is very close to Thomas Heatherwick-designed Coal Drops Yard, a new public space and retail destination.
Kings Cross is emerging as one of the most joyful, animated and inclusive places in London that requires an equally joyful building. Developed by Argent, with its strategic position in the masterplan to the north of Lewis Cubitt Park, and at the apex of York Way and Canal Reach.
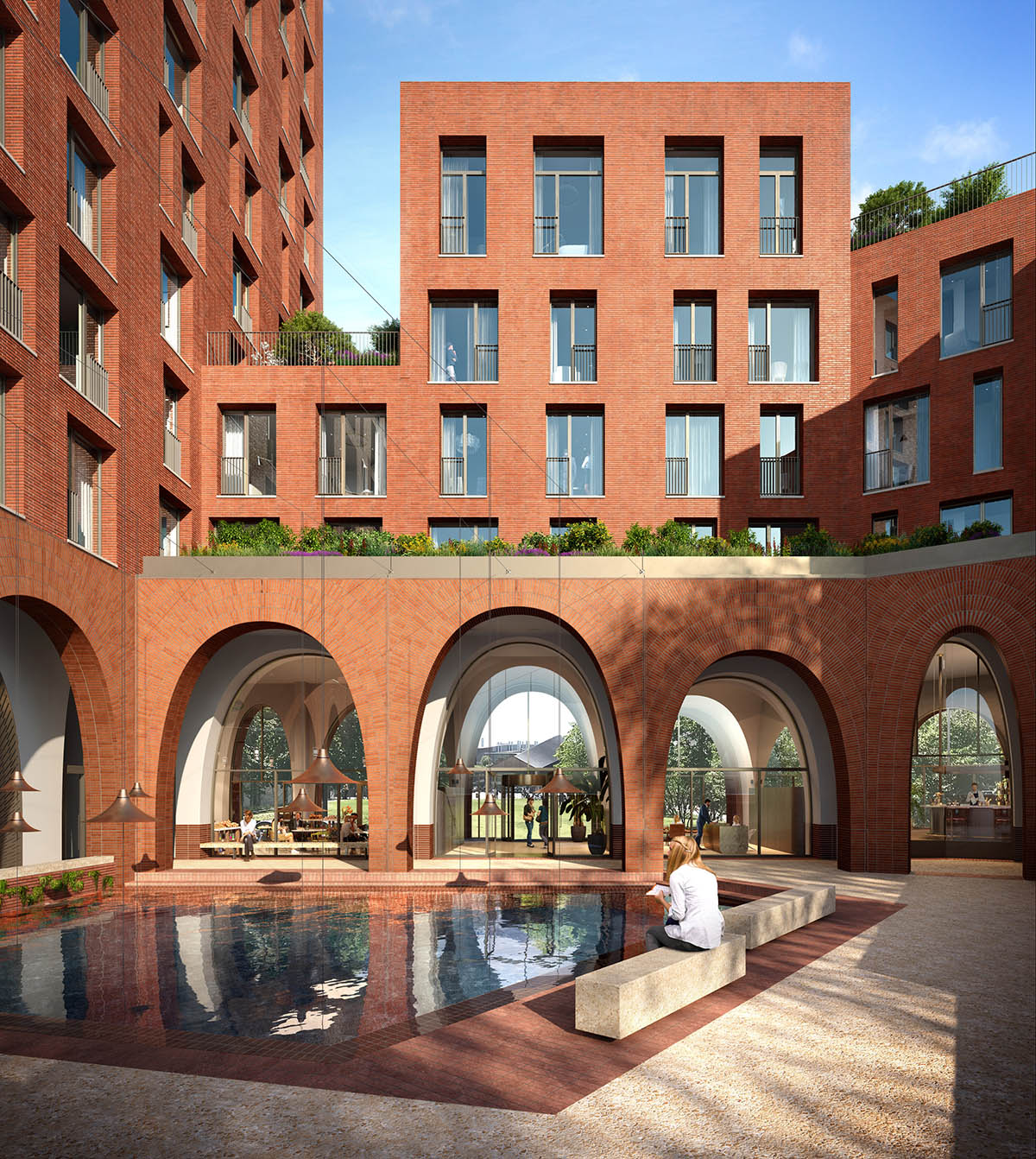
The project is aimed to be a landmark structure that will reinforce King’s Cross unique sense of place and celebrate its emerging and historic contexts.
"Our concept’s central architectural and urban gesture is its arcaded base and top," said Alison Brooks Architects.
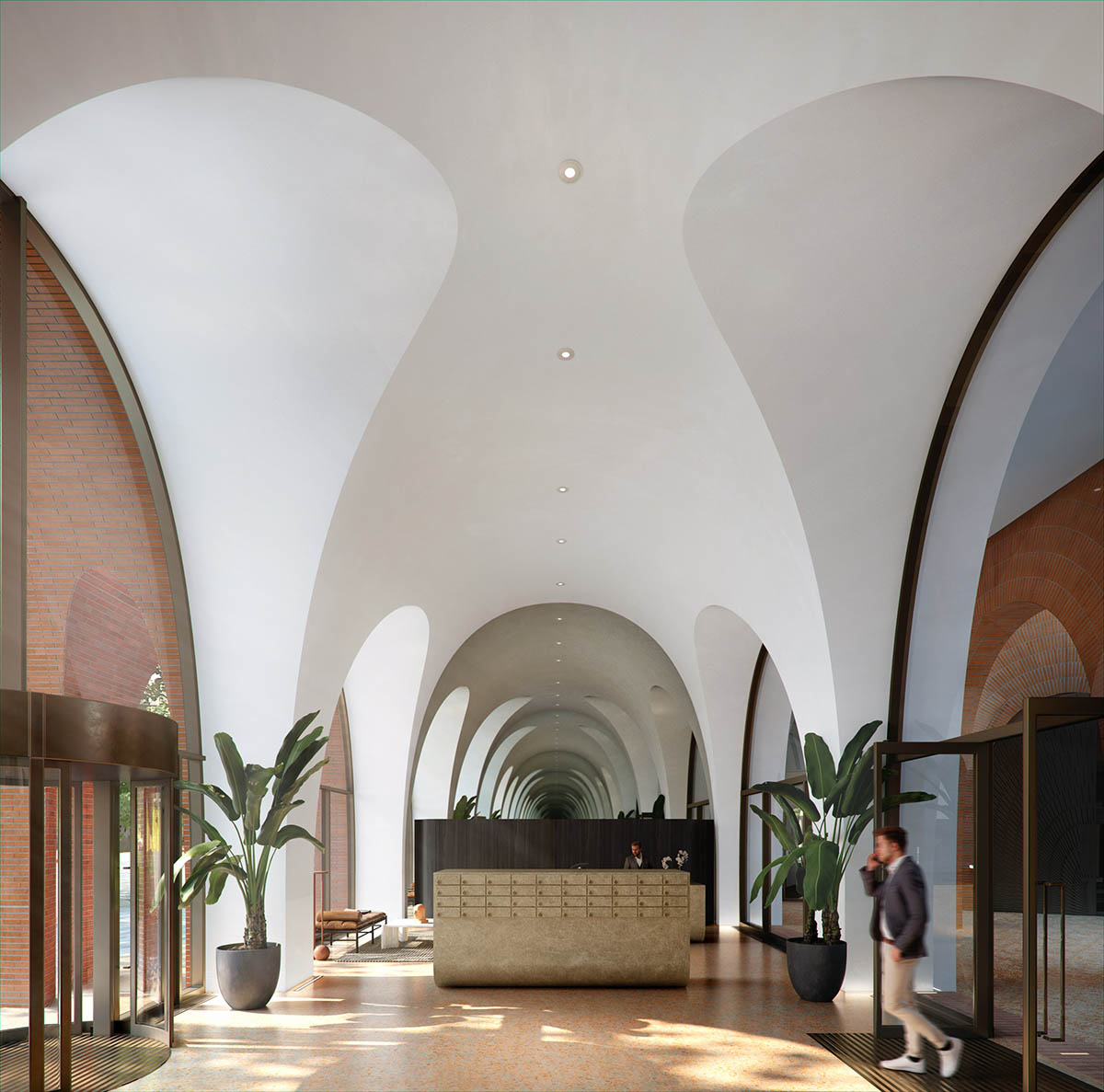
"The arches of Kings Cross & St Pancras stations are reinterpreted in a contemporary bézier curve form, so that the building appears to sit lightly upon its urban landscape."
"The scheme is conceived as a six-sided perimeter block with no back, arranged around an internal courtyard from which taller forms emerge, ranging from four to fifteen storeys," added the firm.
"This "unfolding" urban form intends to convey a sense of inclusiveness in all directions."
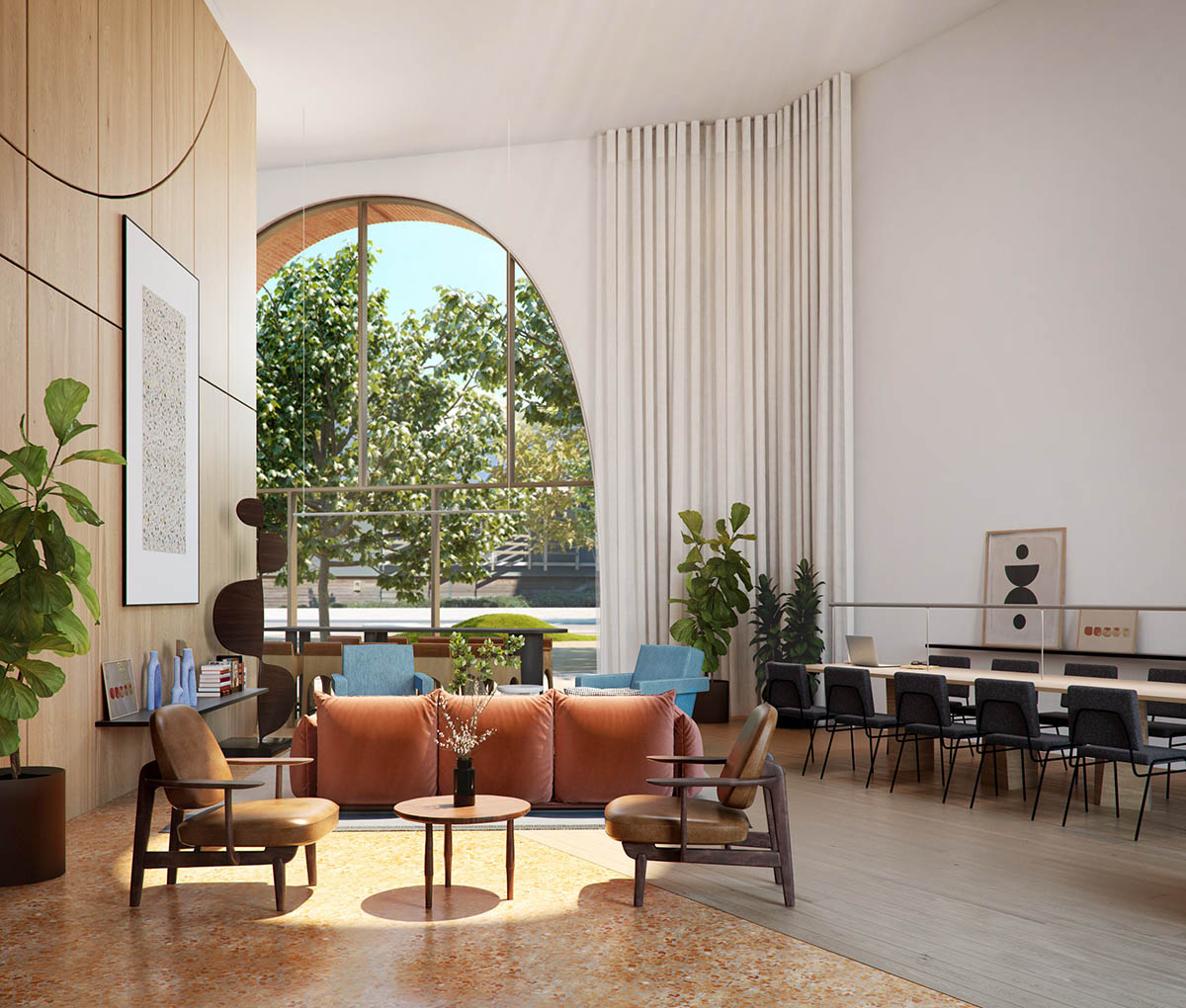
The studio designed the urban block as a linear block of varying heights that wrap around its site, the scheme has been tailored in its massing to respond to its Park frontage, creating a frame for adjacent public spaces such as the approach from York Way, Chiltern Square, and to the neighbouring buildings.
The firm used arches at key locations, in a kind of 3D picturesque sequence of moments. Like follies in a landscape garden, each has a unique role defined by its setting.
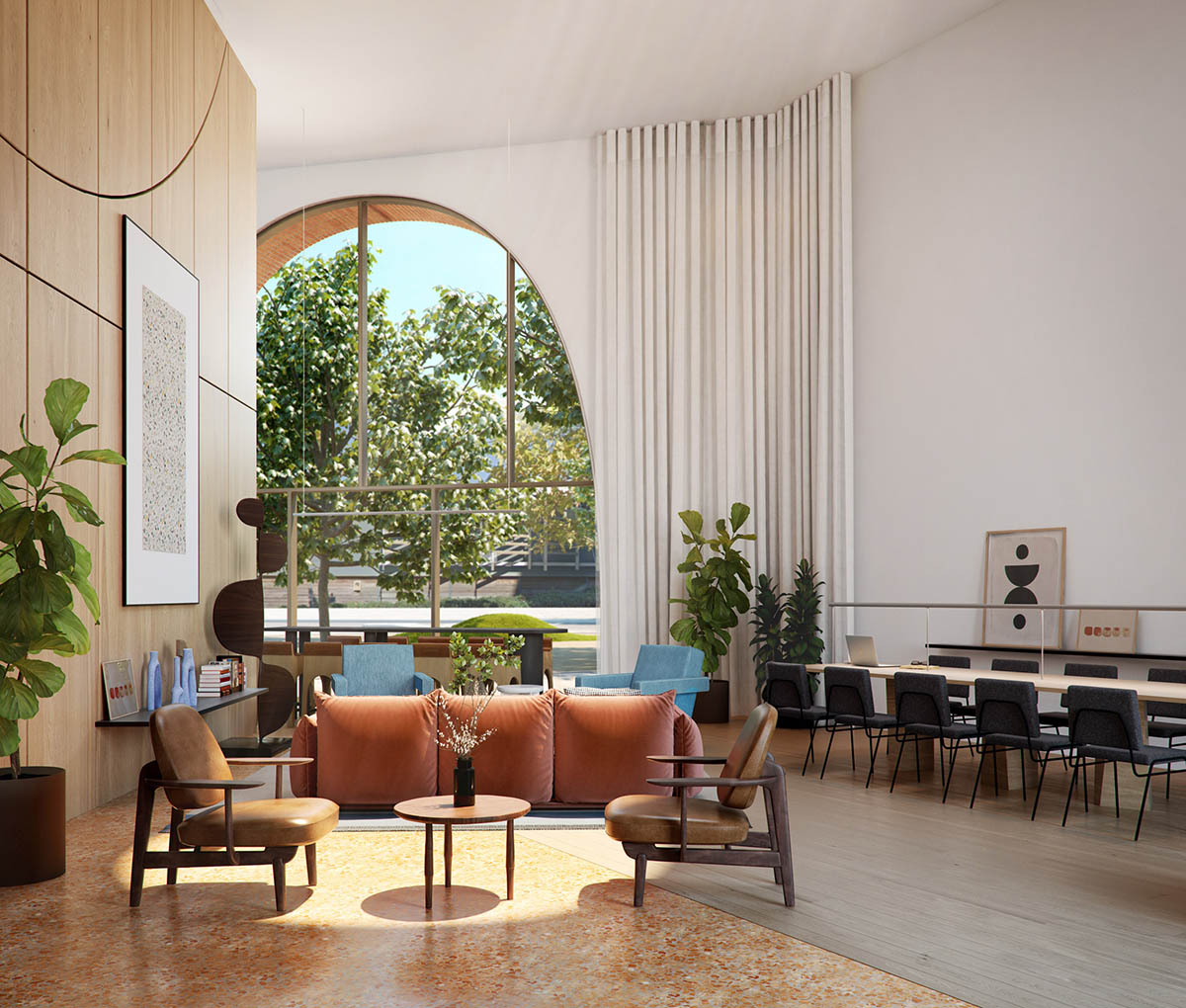
"These arches form a series of recognisable destinations when approached from afar, and when reached, they each become a frame for the next," added the studio.
"The building slowly unfurls and reveals itself through this series of vignettes, first caught in glimpses and then experienced spatially and materially."
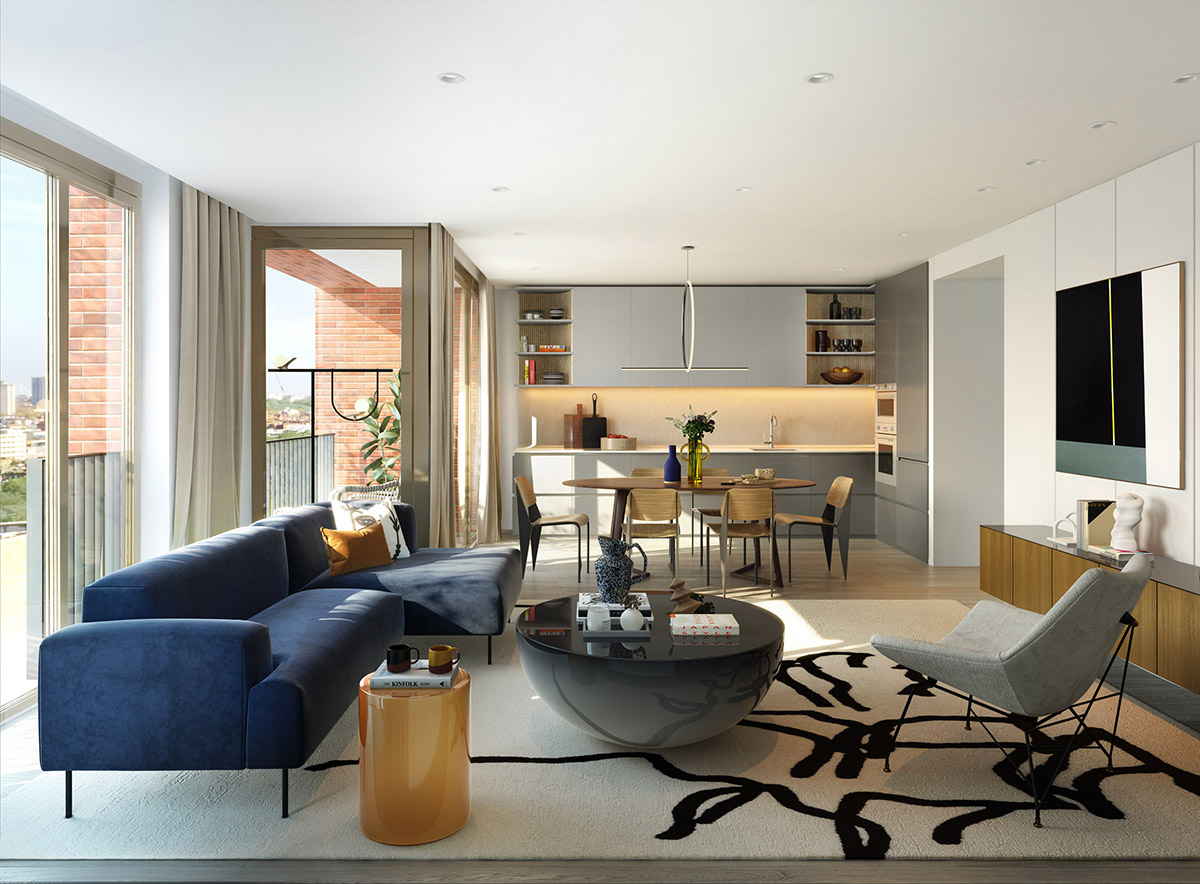
At street level, Alison Brooks Architects designed double height arcades leading visitors to a central courtyard where a reflecting pool mirrors its enveloping arches, staircases and hanging gardens.
Alison Brooks Architects have collaborated with landscape architect Todd Longstaffe-Gowan to evoke not only the tectonic qualities of King’s Cross, but also the atmosphere of Roman cisterns and Venetian fondamenta.

Restaurants and bars, situated around the reflecting pool, will benefit from sun shading and the shelter of the arches. Internally, the form of the arches extrudes into the double-height interior ceilings of the reception, retail and office accommodation.
The scheme’s two towers house the market sale and intermediate units by Pocket Living. Recessed balconies allow residents to enjoy views across London sheltered from wind and rain, animating the façades with shade and shadow.
In the interiors, Alison Brooks Architects will work with Conran and Partners on this project.
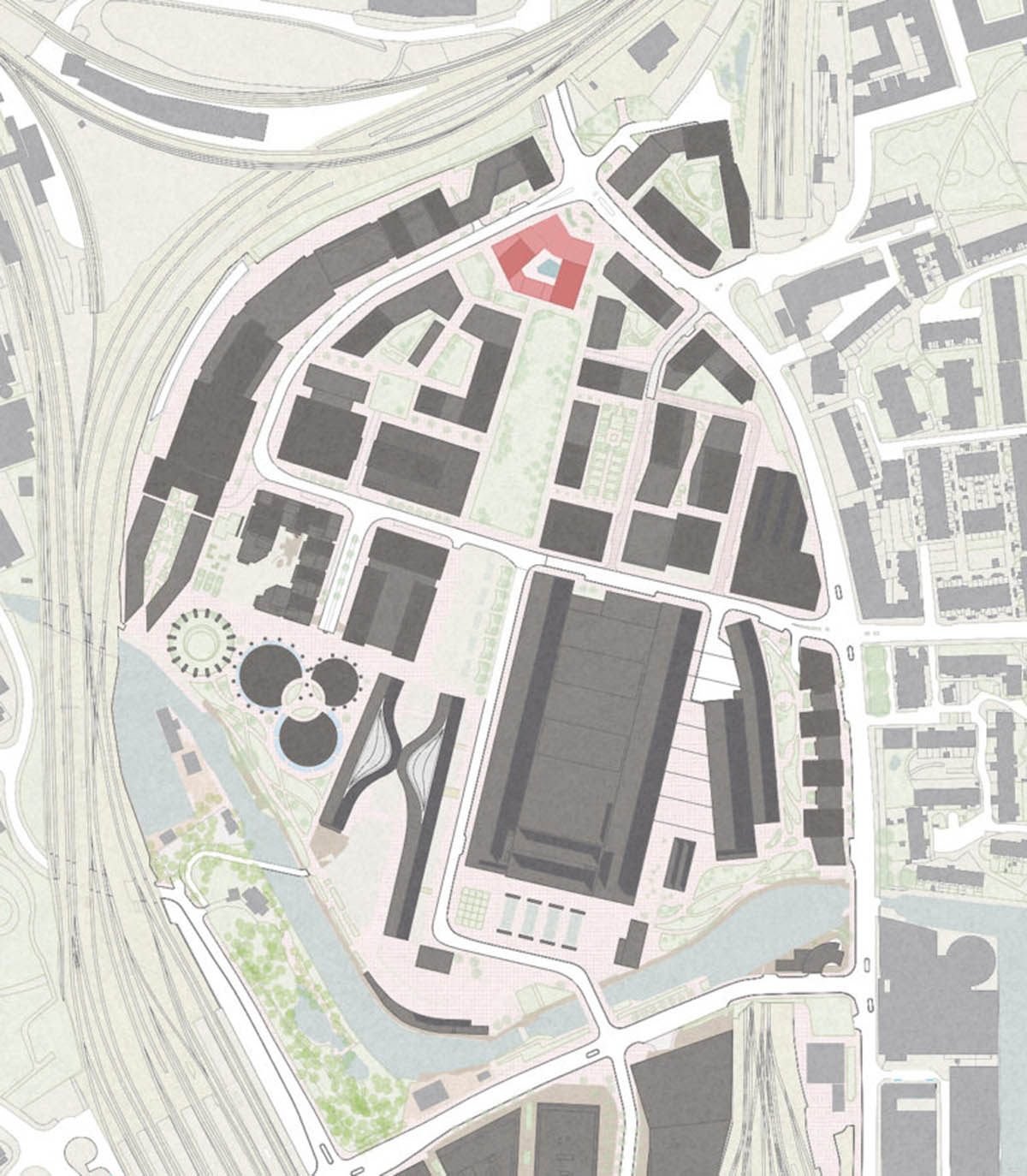
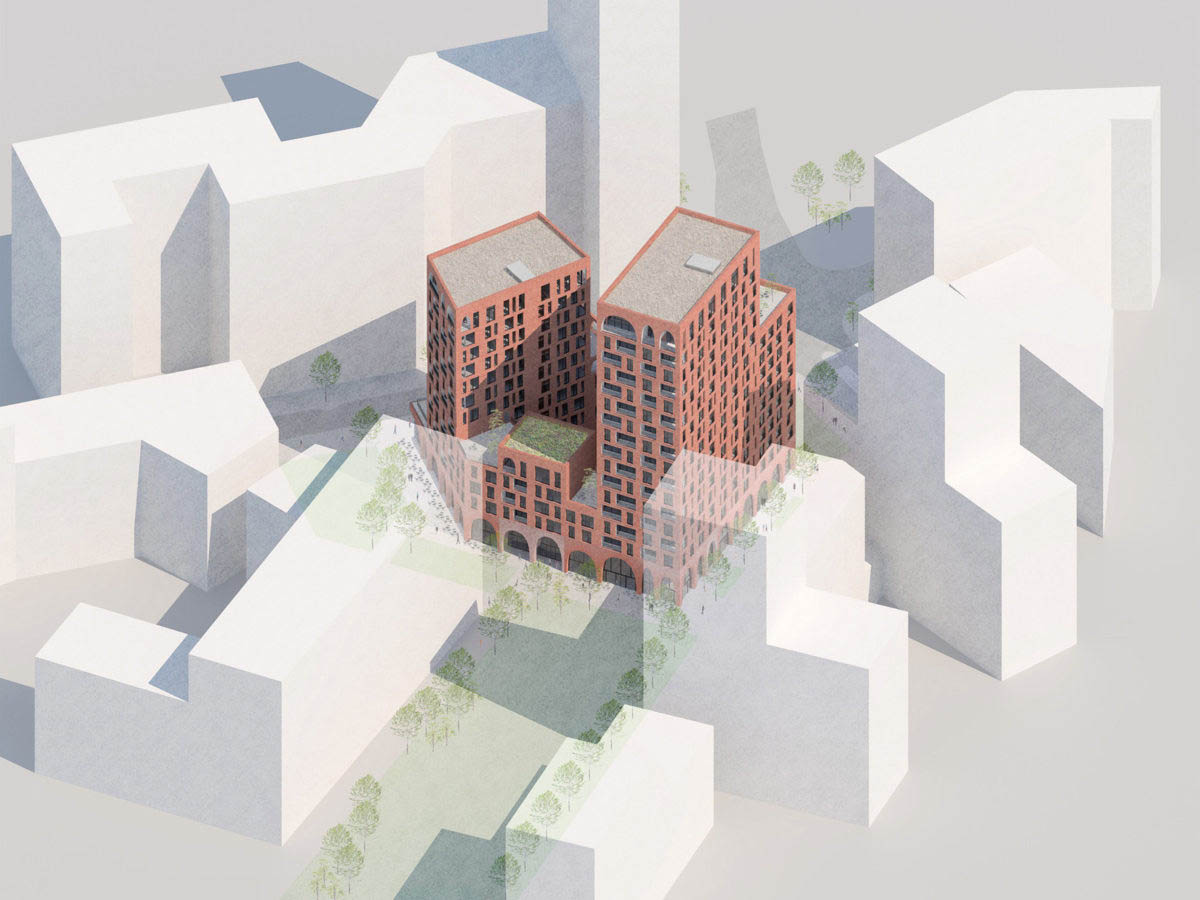
Project facts
Project title: Cadence
Architecture: Alison Brooks Architects
Location: King’s Cross, London
Developer: King’s Cross Central Limited Partnership and Argent LLP
Interior architecture, design: Alison Brooks Architects
Interior design: Conran and Partners
All images courtesy of Alison Brooks Architects
> via Alison Brooks Architects
