Submitted by WA Contents
Multi-colored hipped roofs form this kindergarten and primary school in Vietnam
Vietnam Architecture News - Feb 25, 2020 - 14:25 22153 views
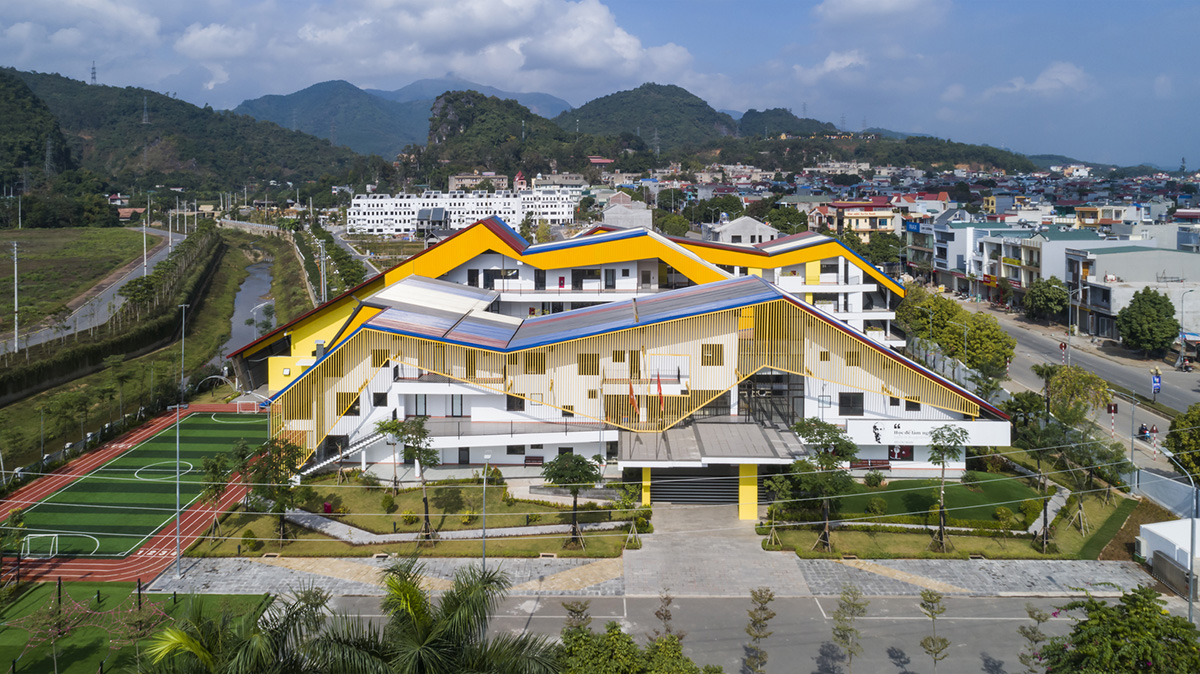
Hanoi-based architecture firm 1+1>2 International Architecture Jsc has designed a kindergarten and primary school composed of a complexity of multi-colored hipped roofs in Hoa Binh province in Vietnam.
Named Da Hop Kindergarten and Primary School, the 2,200-square-metre school complex was designed according to thermal comfort of the rooms, with friendliness design and harmony with culture, nature and people.
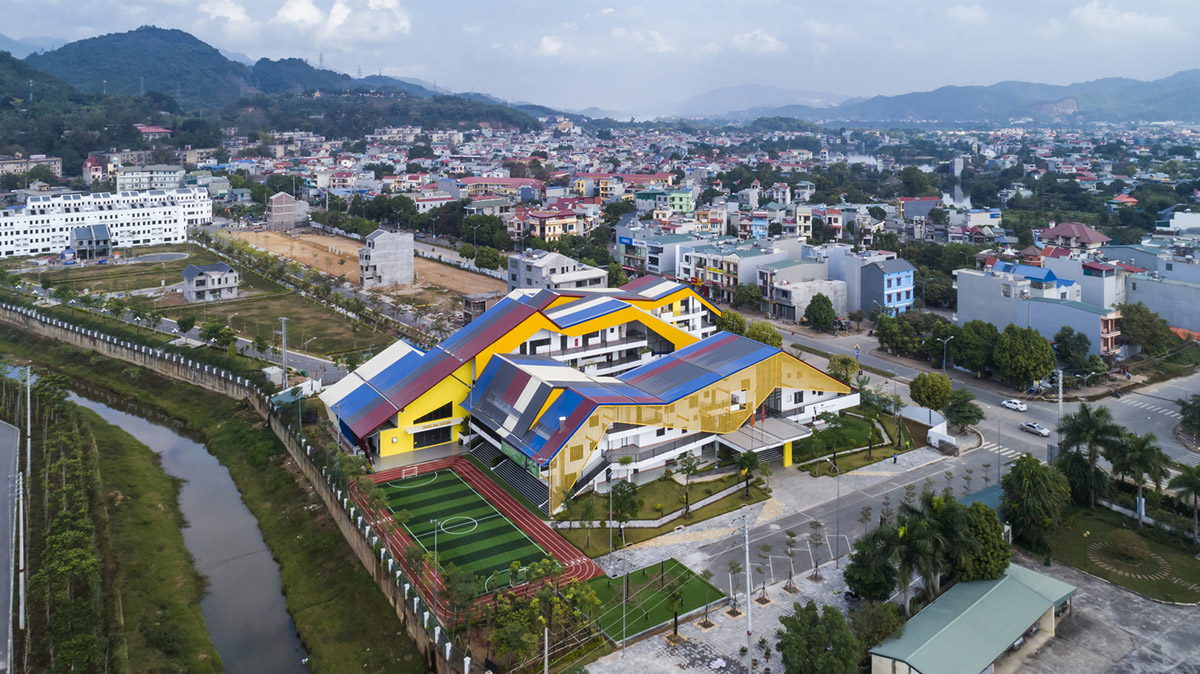
The overall complexity is derived from interesting diverse spaces and the classrooms overlooking the surrounding mountains, where children can freely explore and experience surprises, increasing joy when go to school.
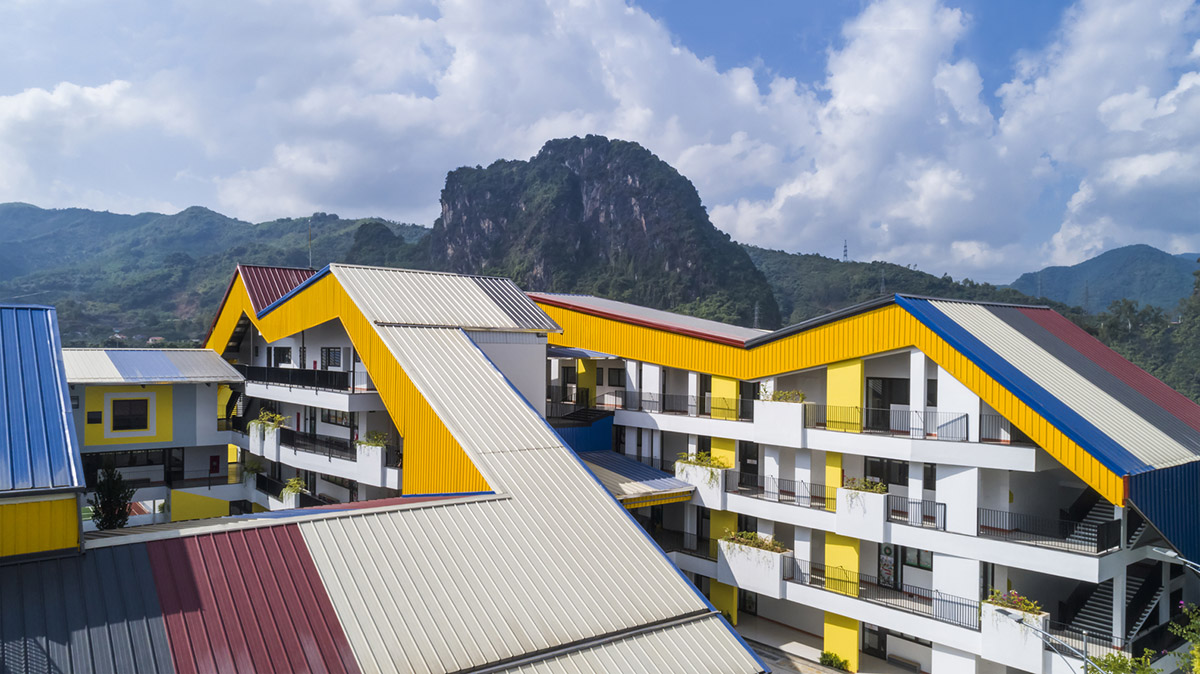
As the architects explain, "the priority being for young children to learn while playing, the design focuses on the movement with the blocks interlocking with the rhythm, connected by a covered bridge corridor, convenient and safe for children movement."
The school, set on square plans, includes many versatile spaces: practice rooms, skill rooms, theaters, 4-season swimming pools, indoor and outdoor stadiums, aquatic gardens - interwoven with playgrounds and lawns, which meet the comprehensive development needs of children.
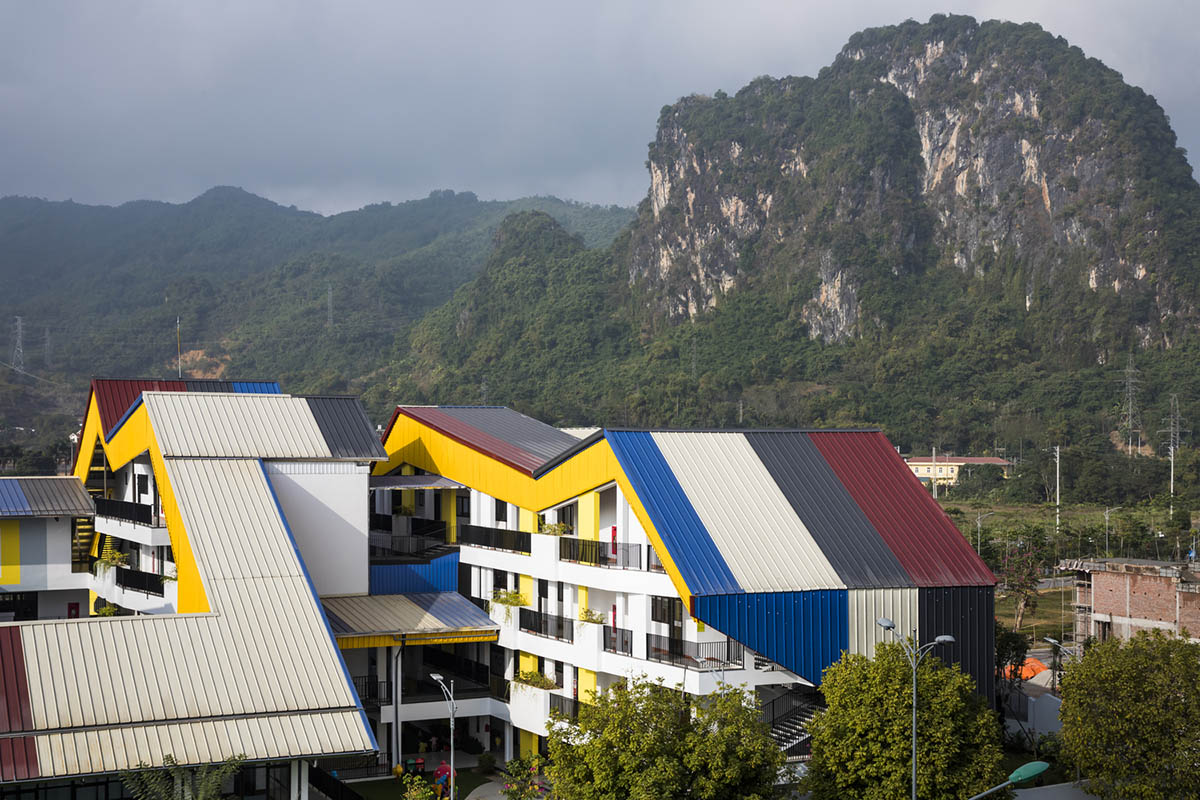
The main axis in the North-South direction optimizes ventilation and natural lighting. The building has multi-colored eco-roof insulation, noise-proof, combined with rainwater gutters, making use of watering plants in the school yard.
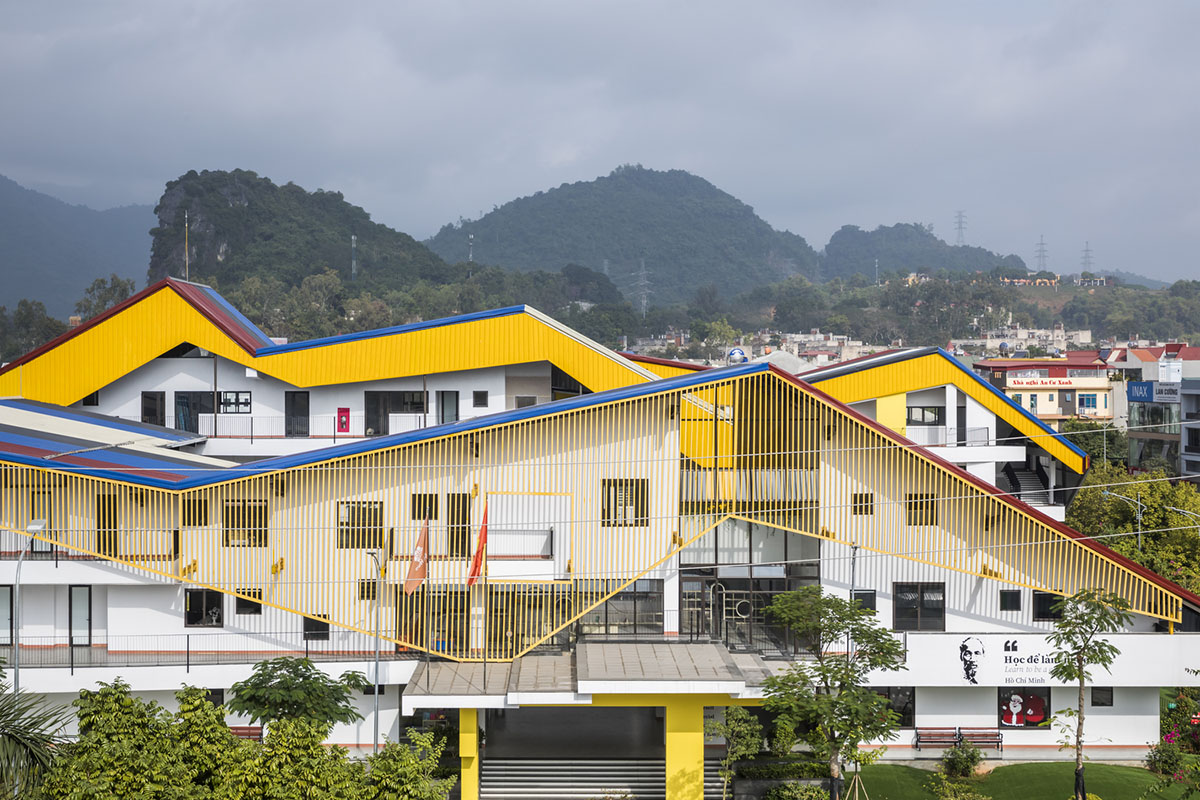
Along with solutions to increase room comfort: the sun-blocking layer on the main face of the South; the balcony with openings in the West and Northwest cover the sun and wind effectively. Un-burnt bricks minimize heat transfer as well as increase sound absorption and noise reduction.
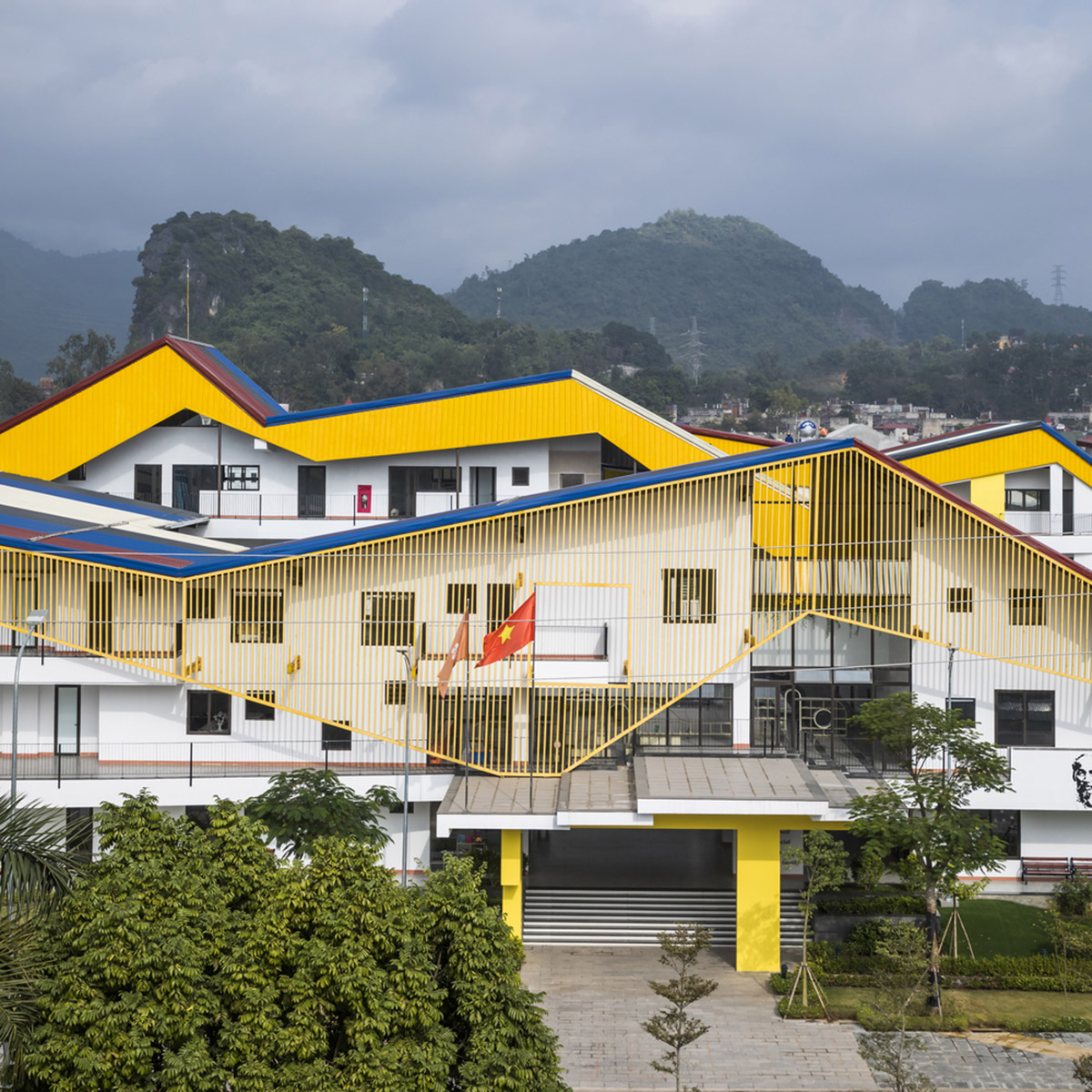
Architects and clients’ wish is to create a cozy home for nurturing children. Growing up in a familiar, friendly context, these kids are experienced "gradual memories", slowly entering their soul throughout the school journey, developing loves for their homeland and the spirituality in place.
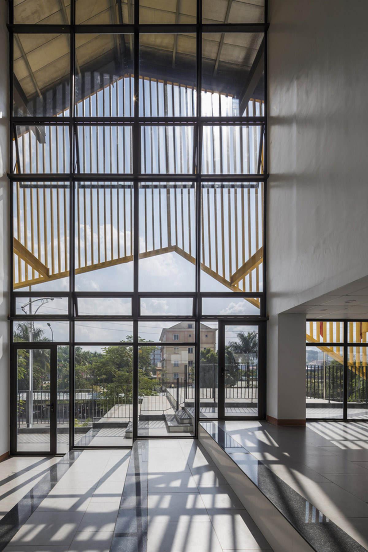
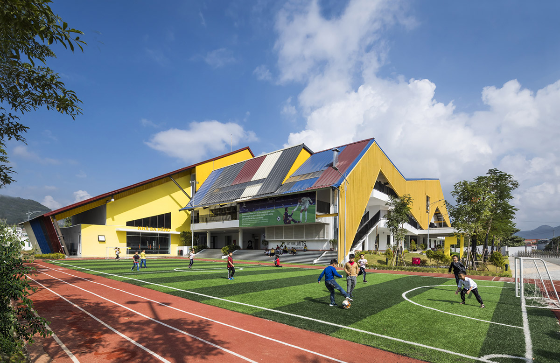
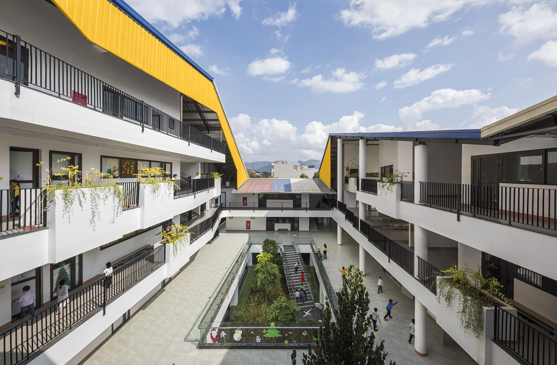
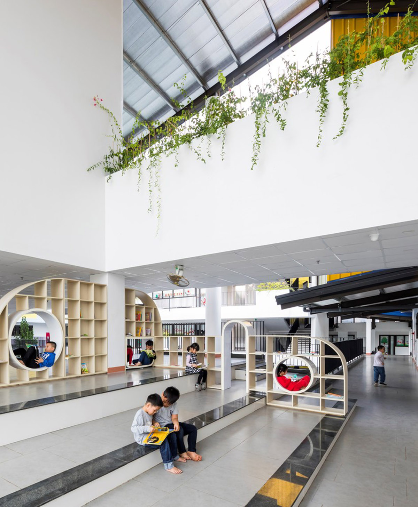
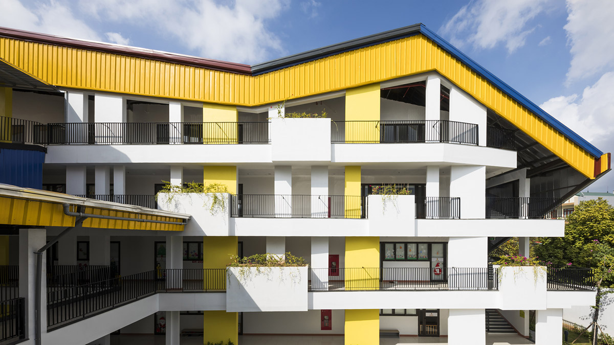
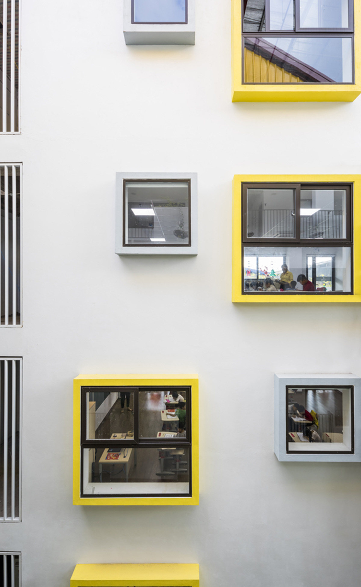
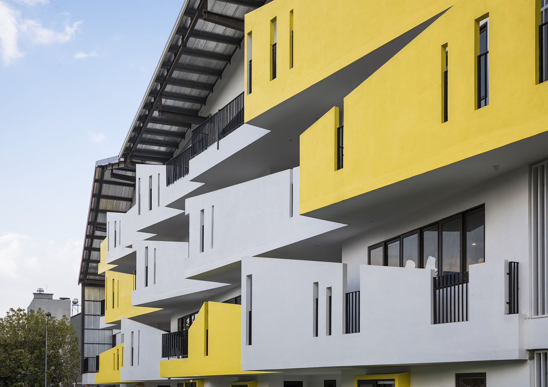
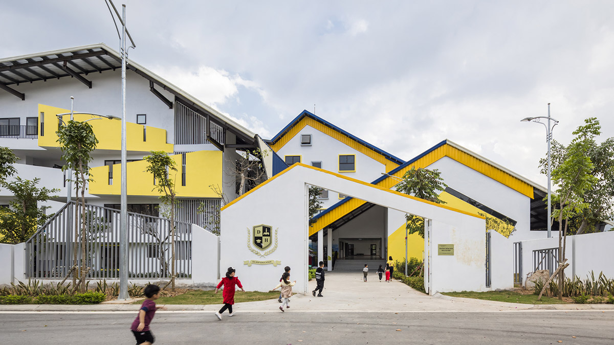
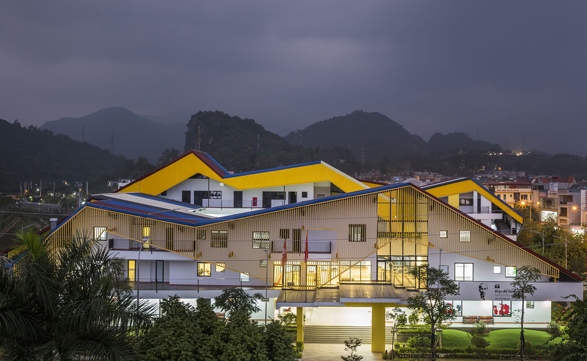

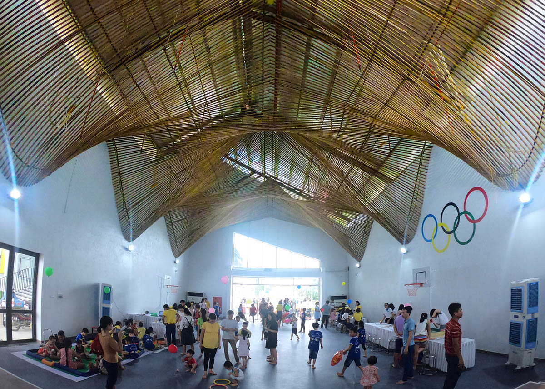
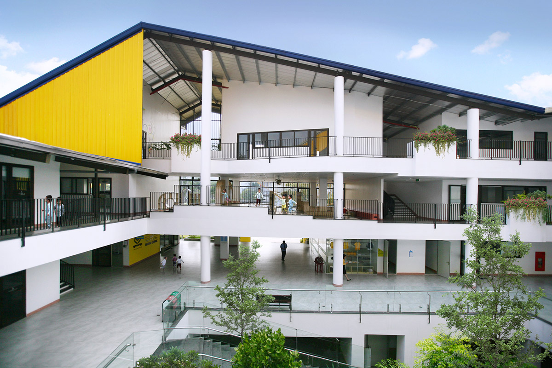
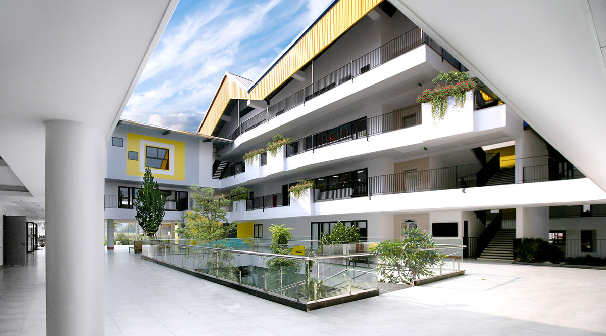
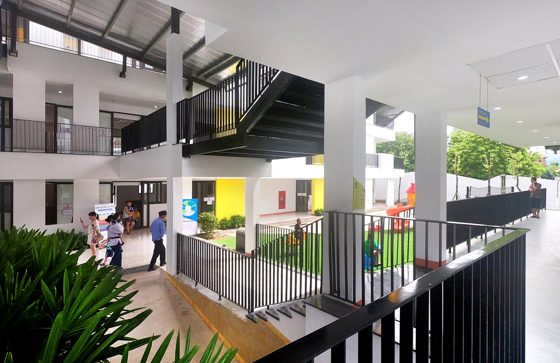
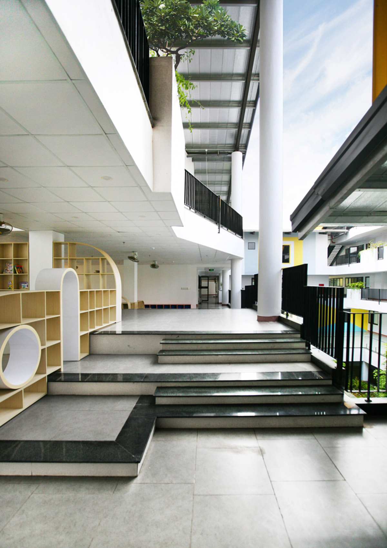
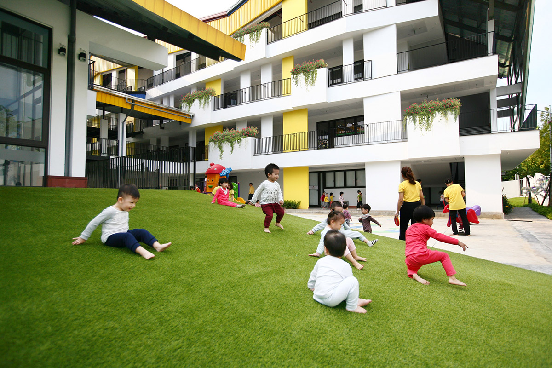
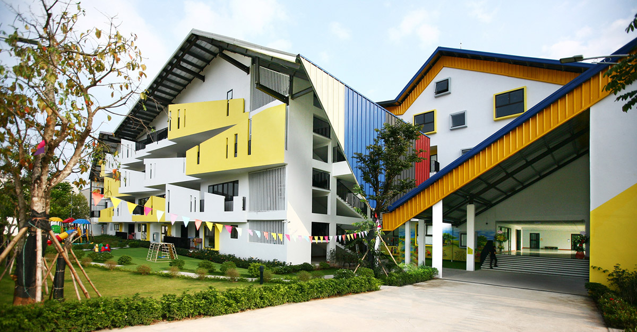
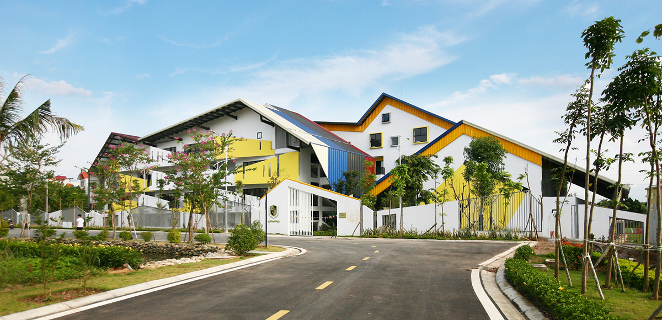
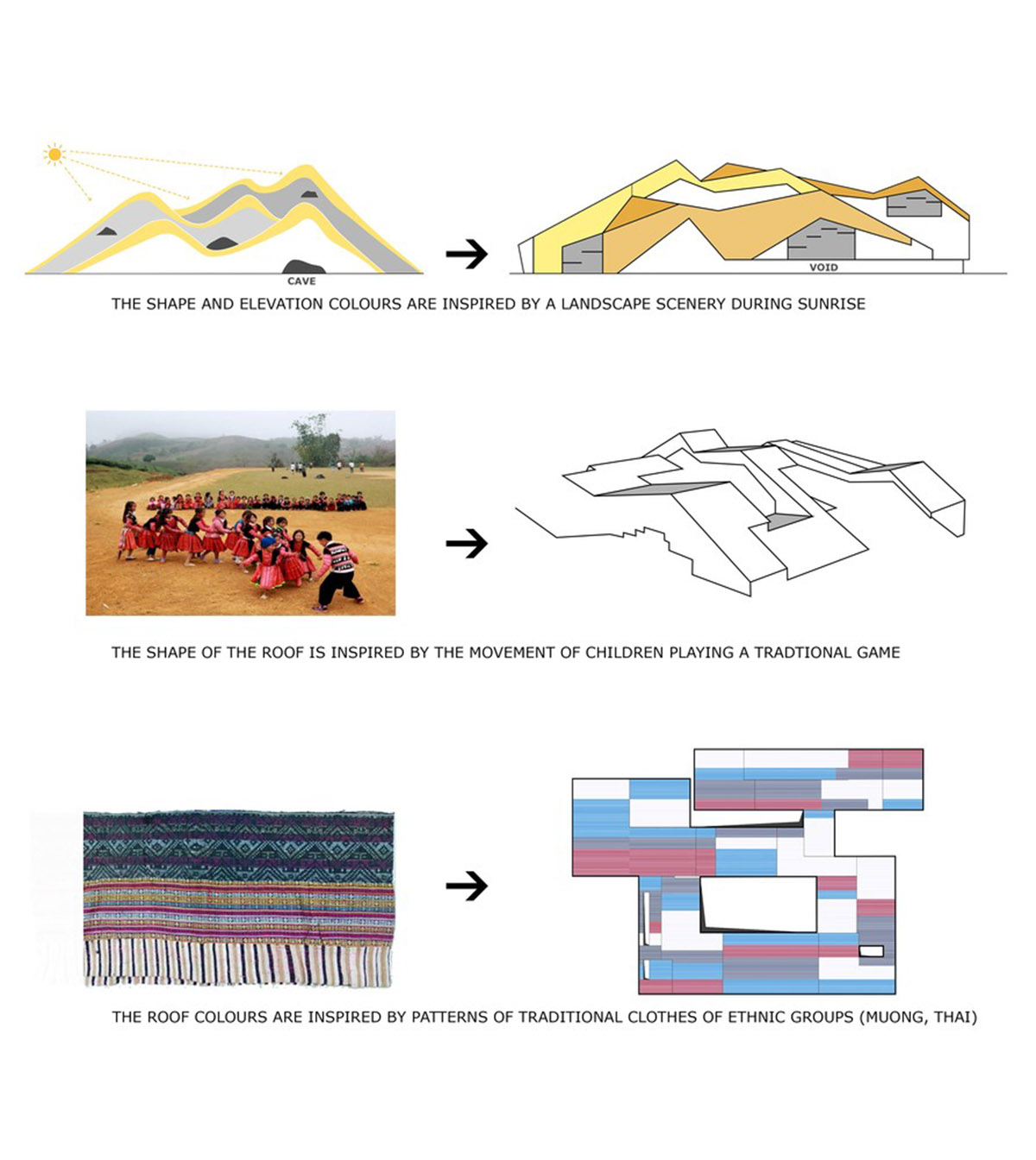
Concept diagrams
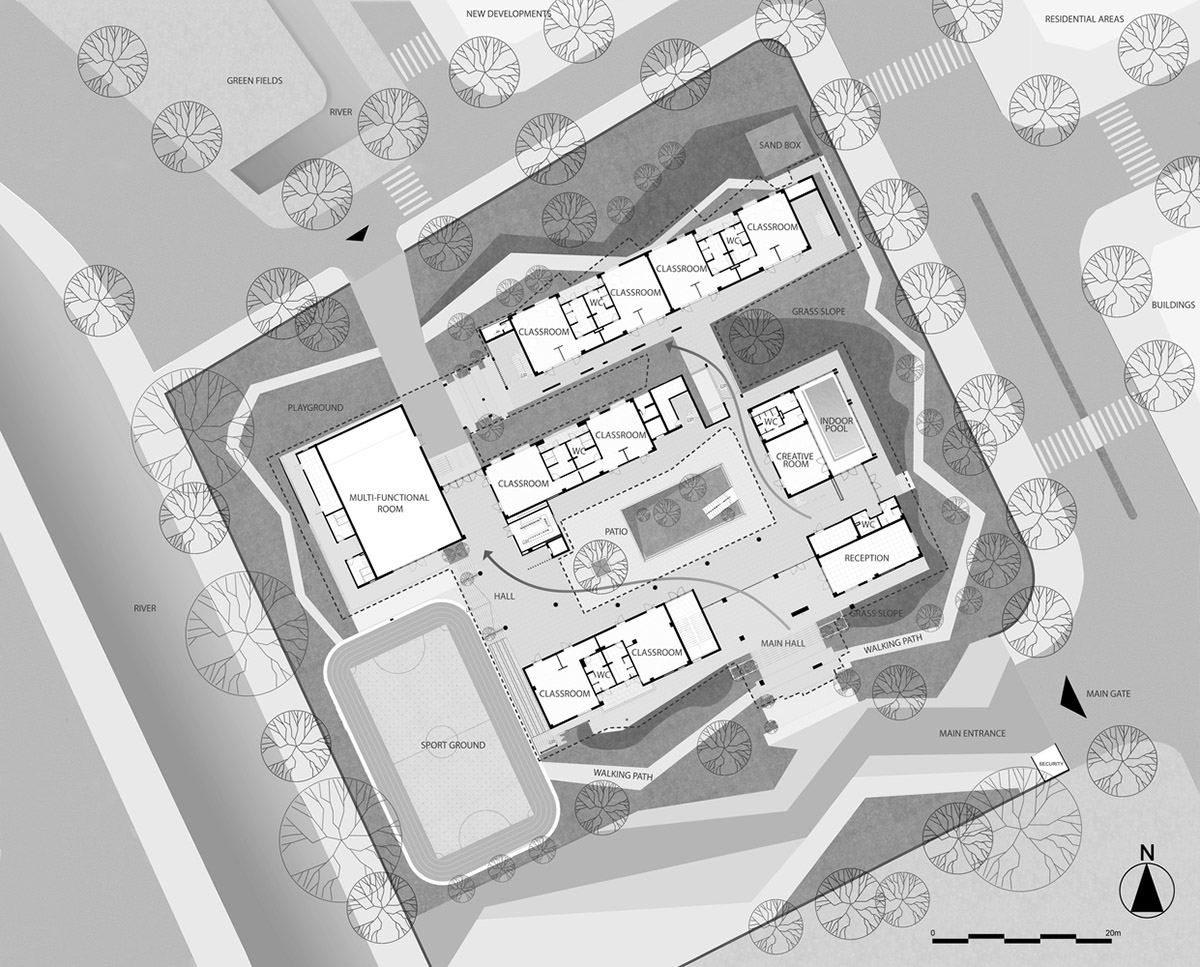
Situation plan
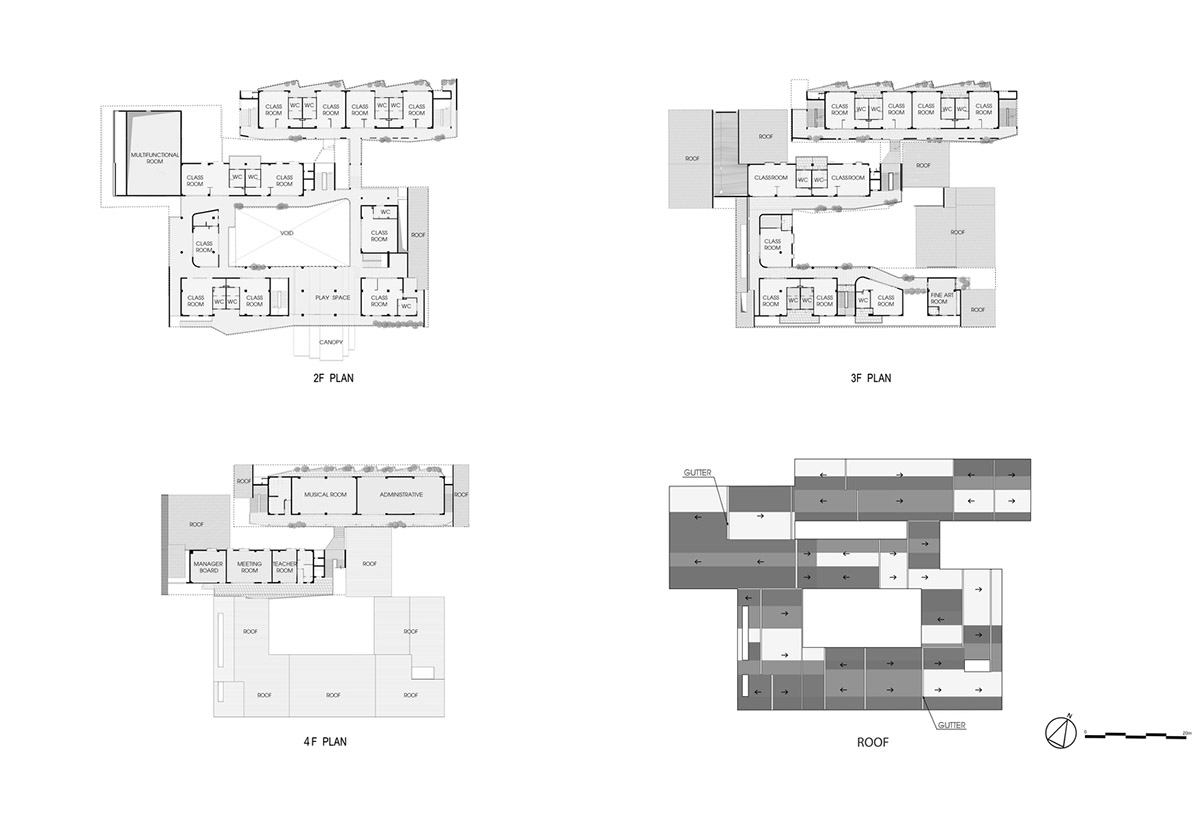
Plans
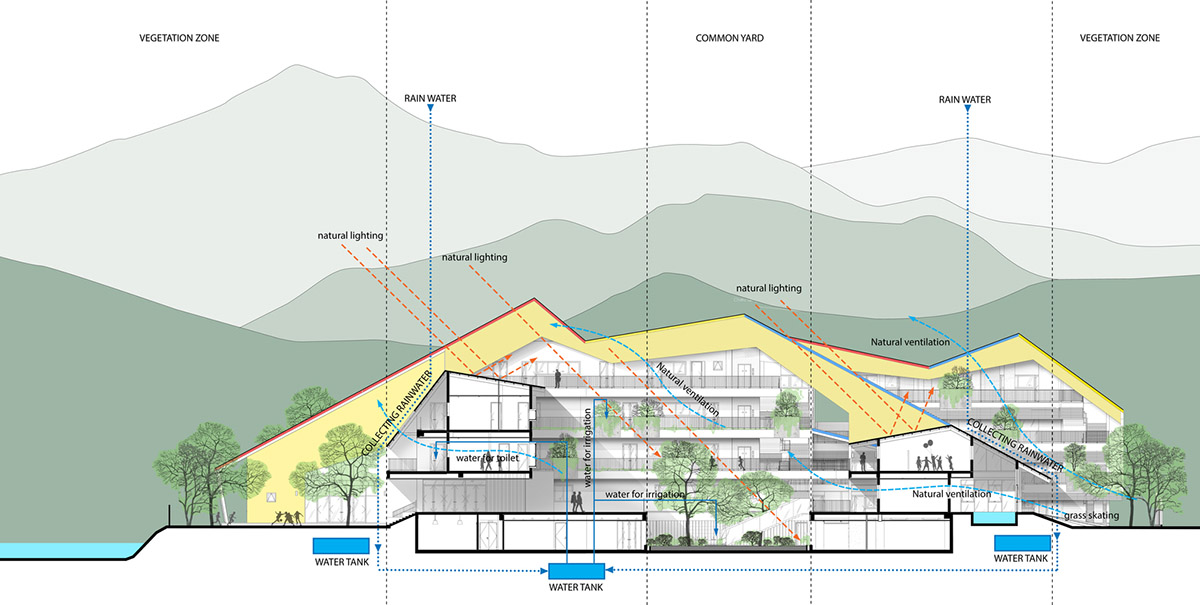
Section
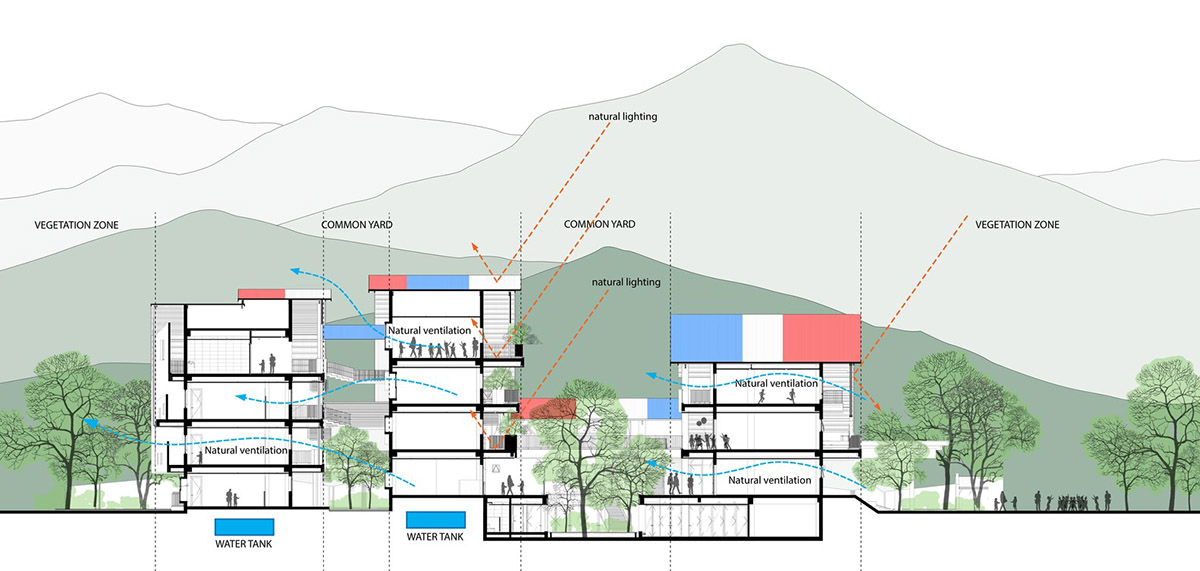
Section
Project facts
Project name: Da Hop Kindergarten and Primary School
Architects: 1+1>2 International Architecture Jsc
Location: Hoa Binh, Vietnam
Size: 2,200m2
Date: 2019
All images © Hiroyuki Oki
All drawings © 1+1>2 International Architecture Jsc
