Submitted by WA Contents
NextOffice creates giant node-looking passage for Mashhad C.E.O. Headquarters in Iran
Iran Architecture News - Mar 03, 2020 - 16:11 15150 views
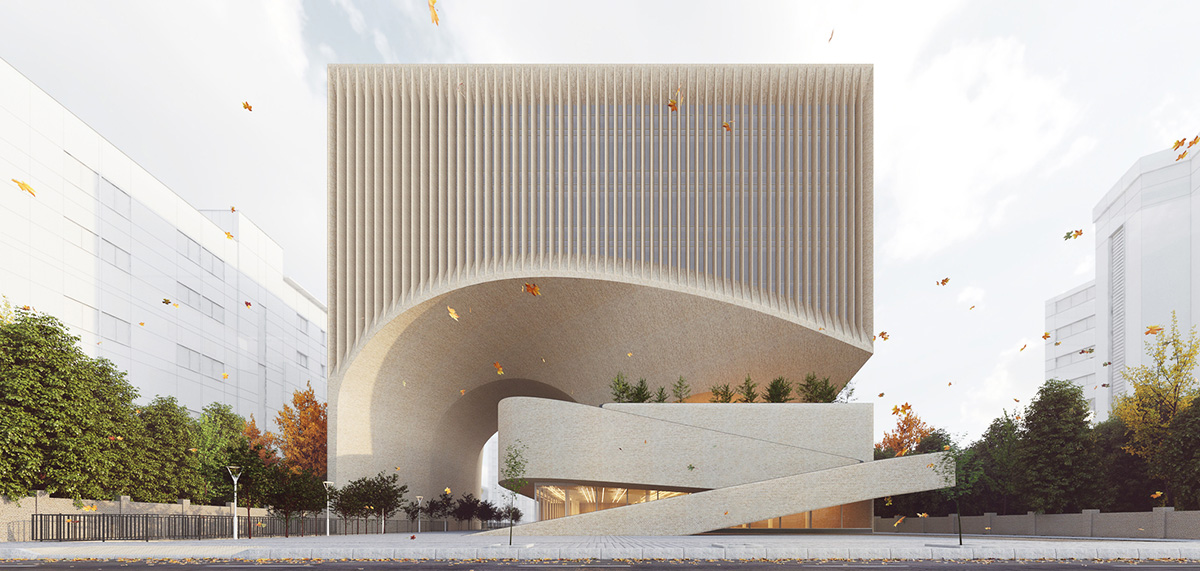
Iranian architecture studio NextOffice has created a giant passage for Mashhad C.E.O. Headquarter in Mashhad, Iran.
Named Mashhad C.E.O. Headquarters, visitors and users are welcomed with a node-looking passage through the volume connecting two streets across from each other.
Envisioned as a spatial-structural void, it is aimed to connect these streets and guides pedestrian flow inside the building. The 14,200-square-metre building is designed as a building where engineers can gather and communicate with each other.

"In our experience regarding to Construction engineering Organizations in Iran, we can say that couple of spaces have more importance than others, one is the public hall where applicants attend for their certifications or technical documents approval and the other is Amphitheatre which hosts many seminars, conferences and events on the subject of construction engineering," said NextOffice.
The studio described that spatial organization type of these two large-scale units of the building that reflects expert’s category and professional mission of construction engineering respectively, will form the spatial organization of whole building, effectively.

Currently in progress, the project tries to enhance the character of public space driven through the building itself. Urban issue of the project as an exterior argument and spatial organization concern of the two main spaces as an interior logic, leads the studio to locate the public and gathering spaces, amphitheater and documents approval hall among the closest levels to the ground (basement, ground floor and first floor) which are connected directly to the void and existent urban space.
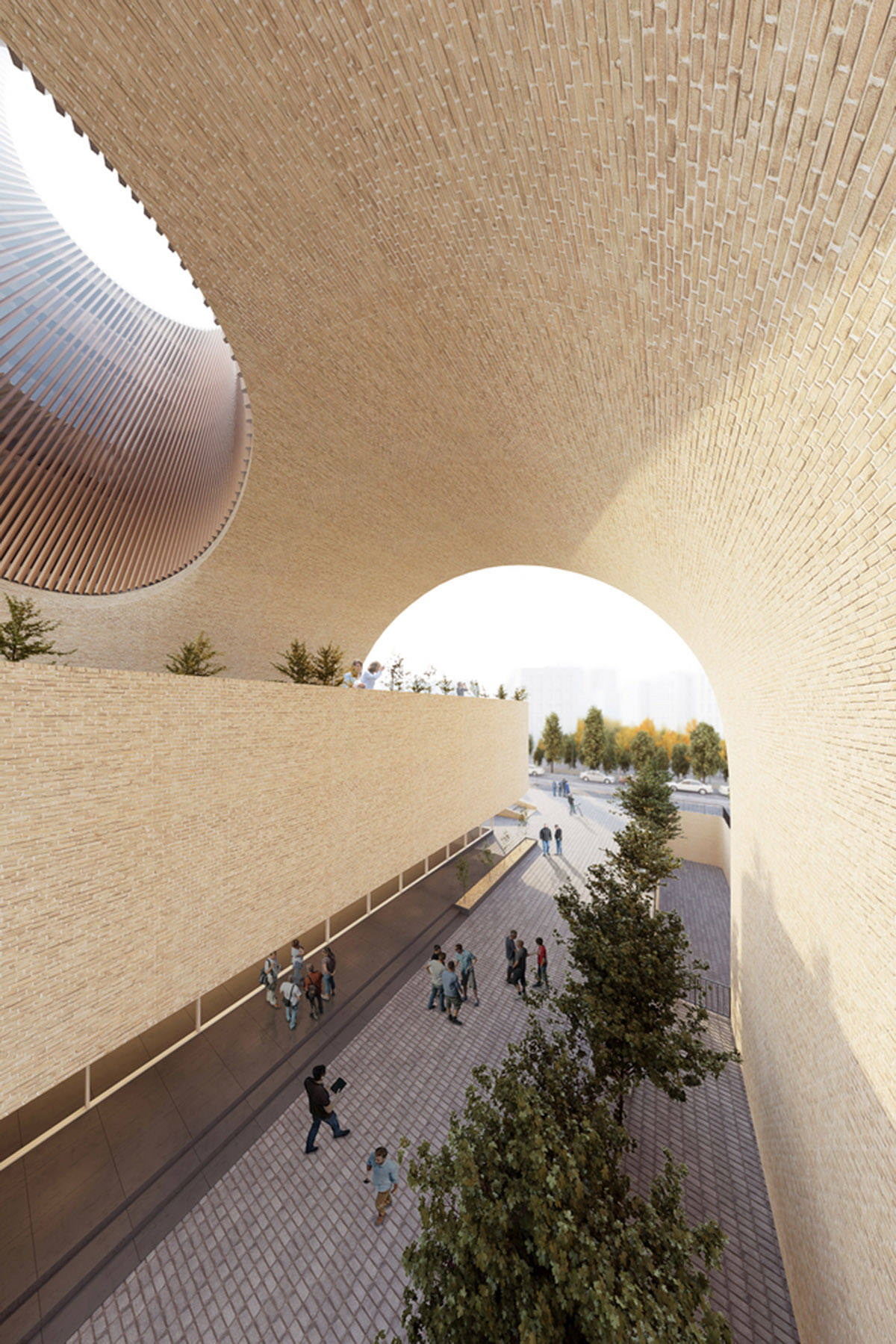
"This void which is inspired by morphology and structure of traditional Iranian constructions, defines entrance and solid configuration of the complex," said the office.
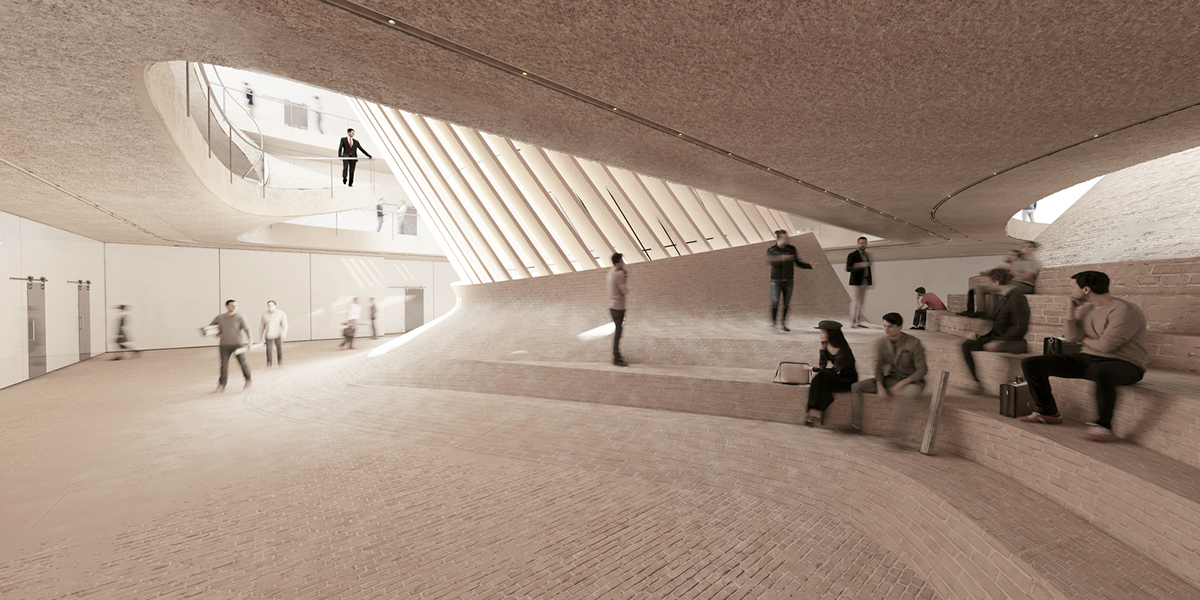
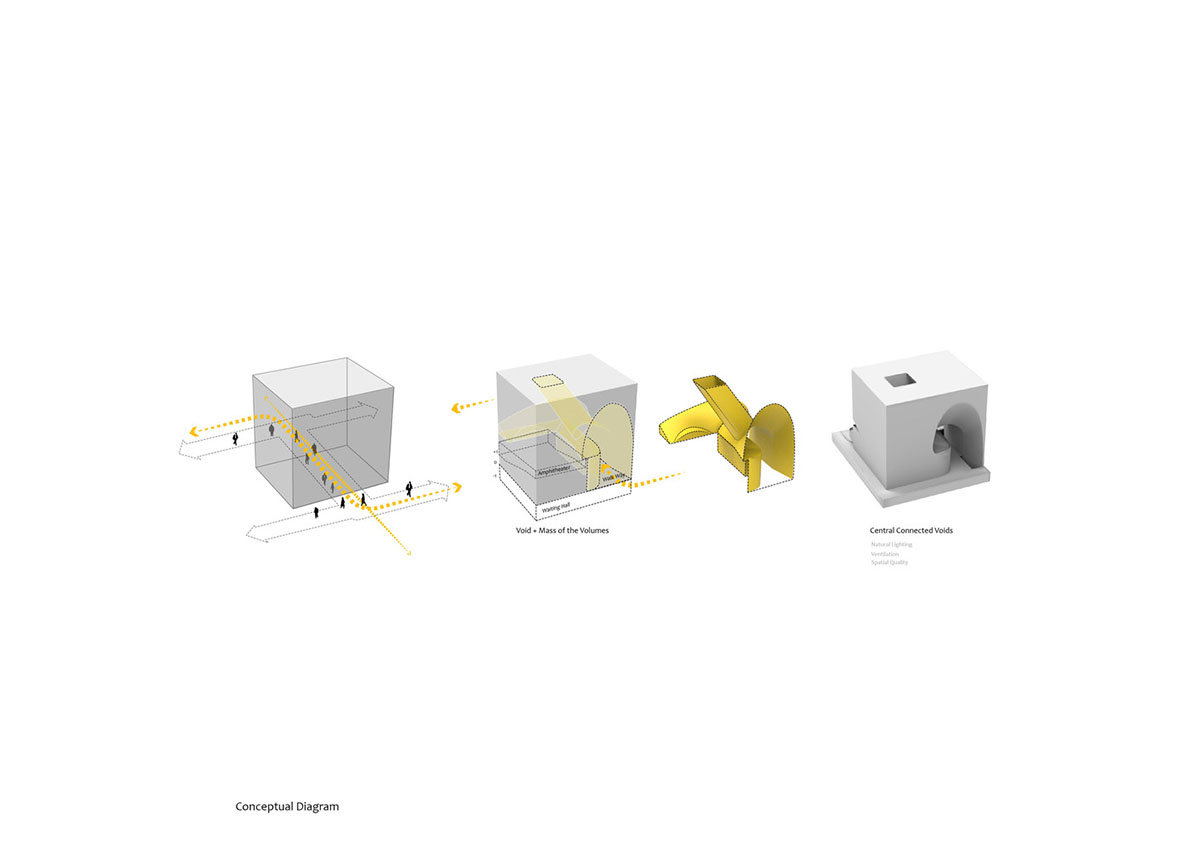
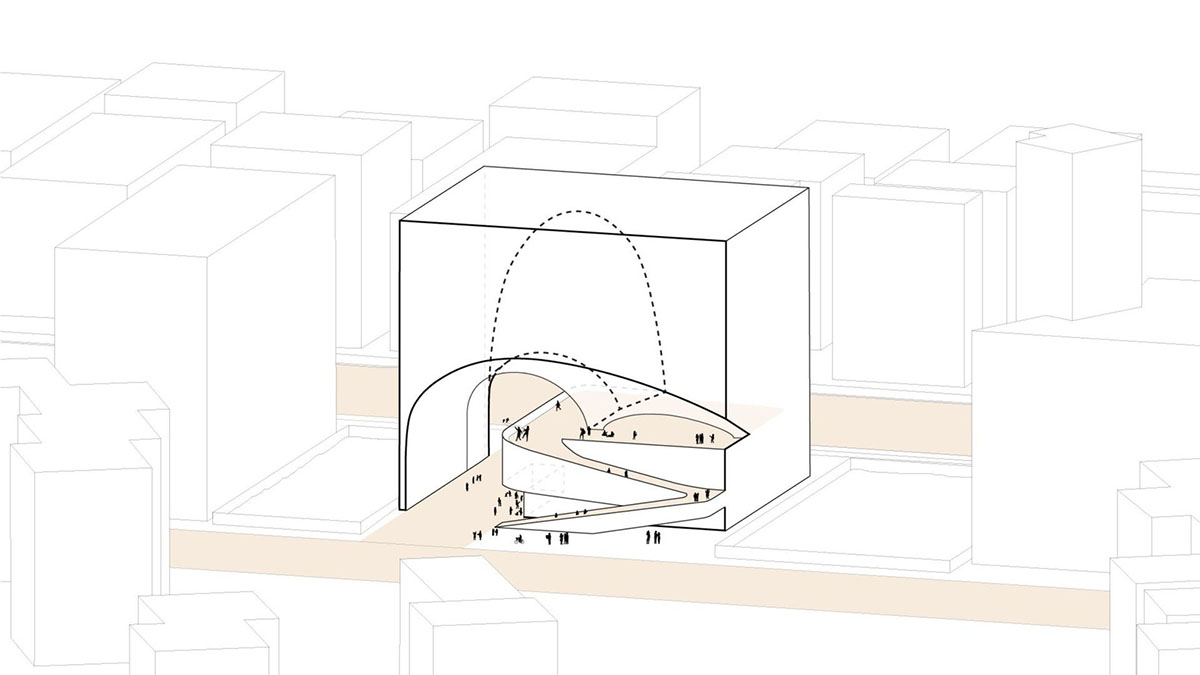
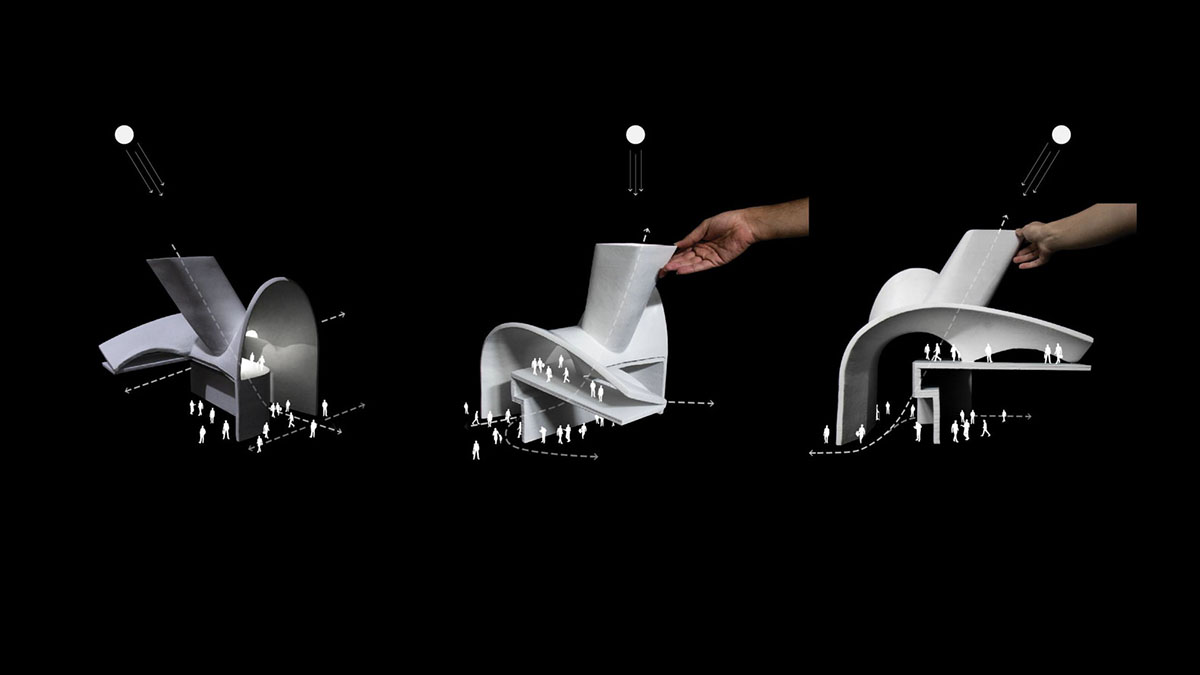
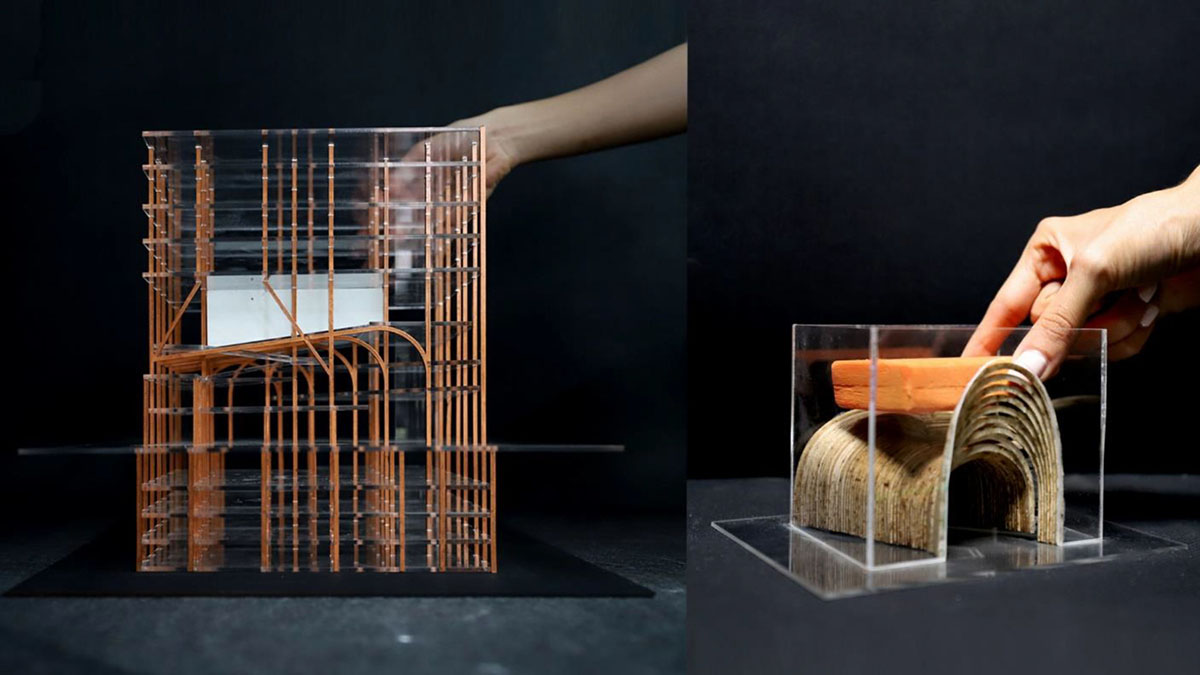
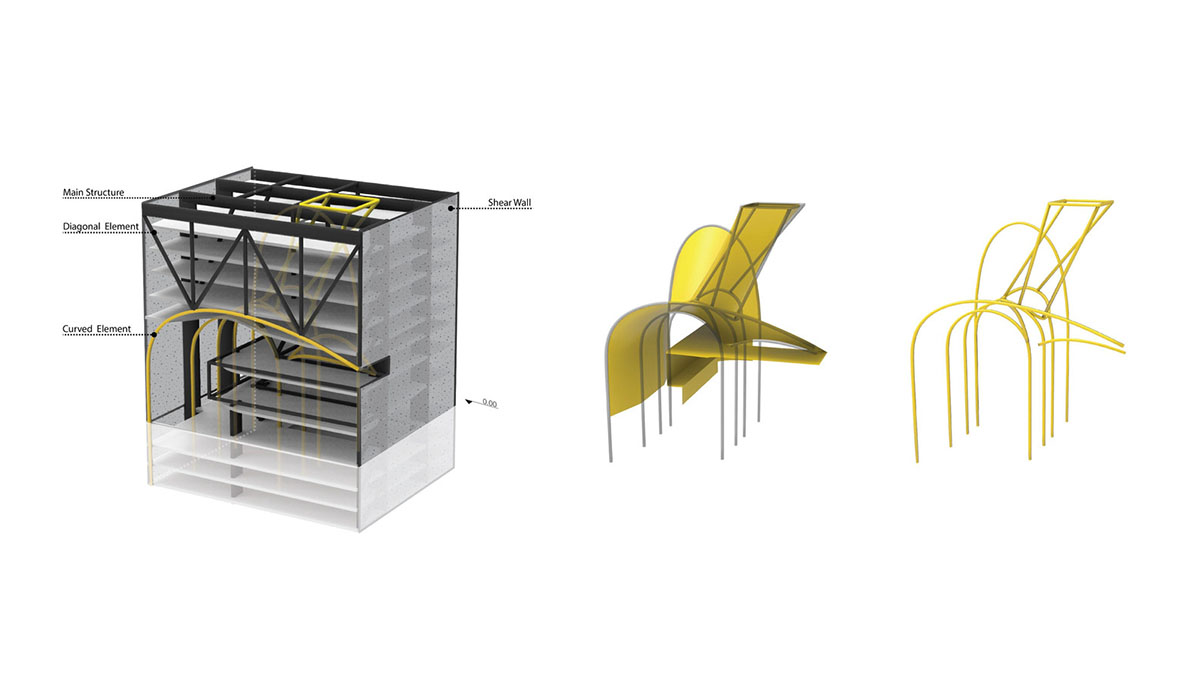
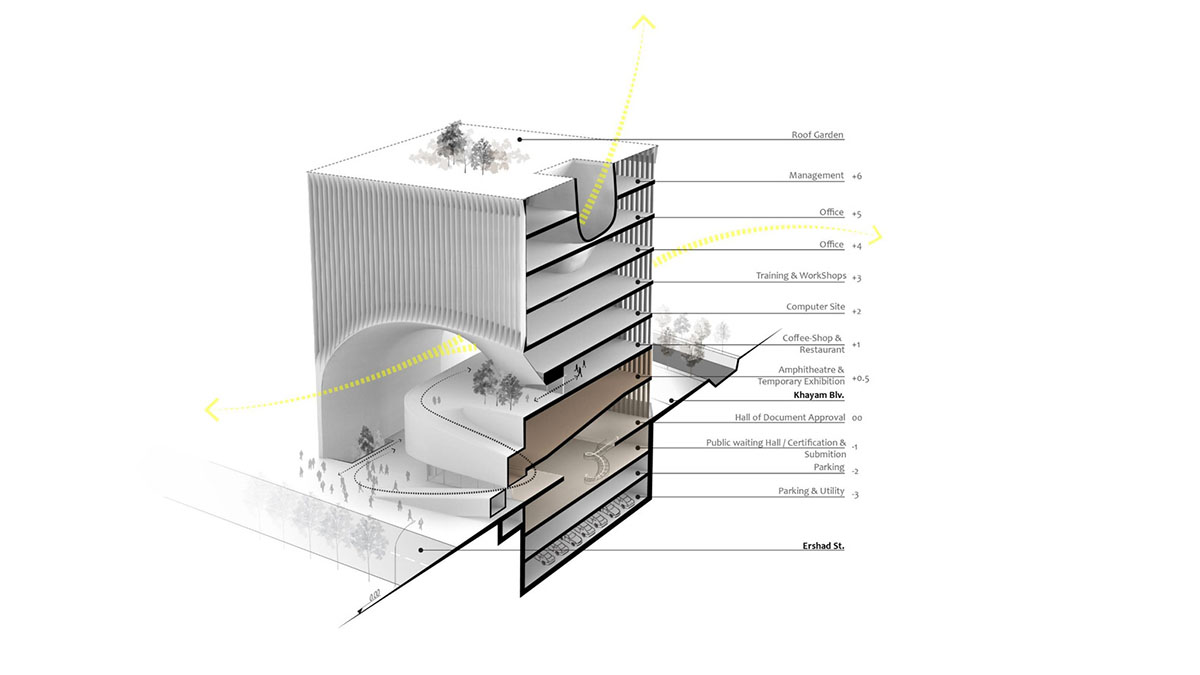

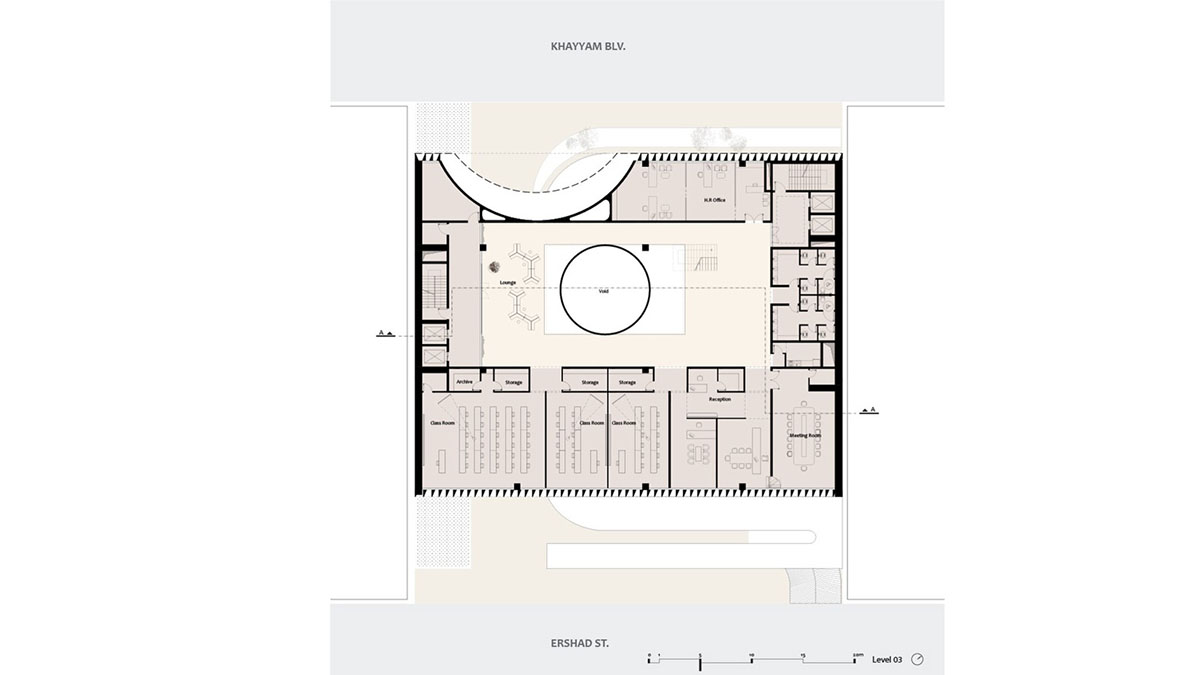
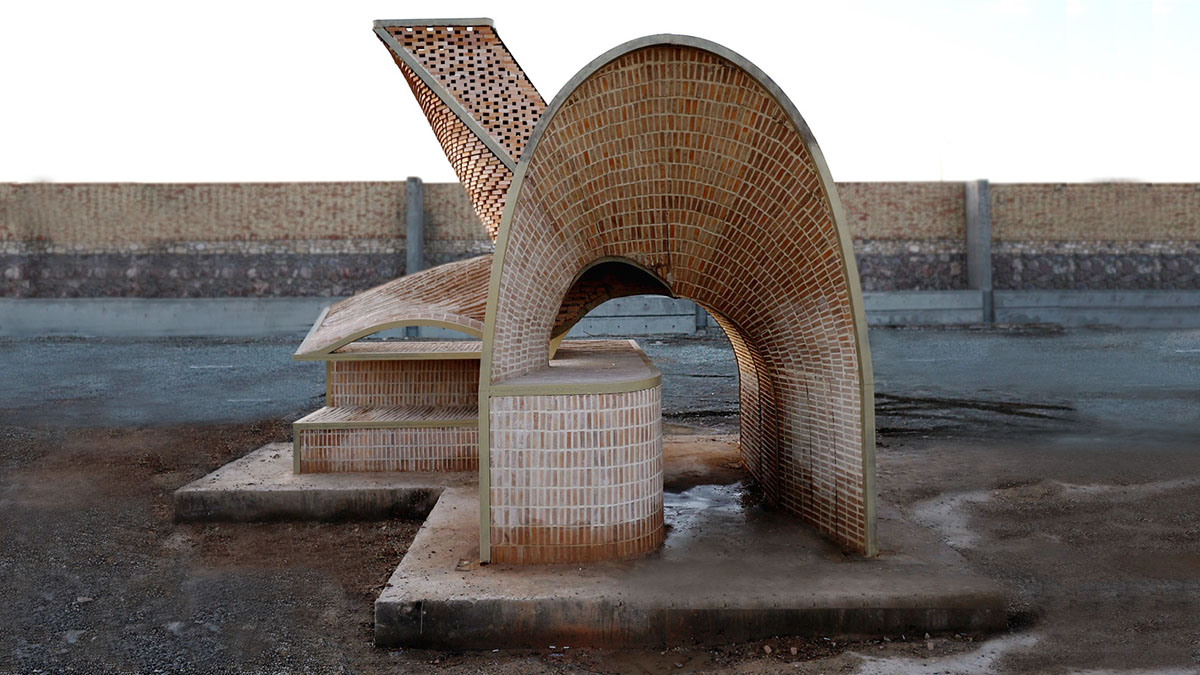
NextOffice, founded by Alireza Taghaboni, known for its strong formal architecture, produces different types of projects in different scales. An exclusive interview by WAC's Country Editor Farzam Kharvari with Alireza Taghaboni can be read here.
Project facts
Project name: Mashhad C.E.O Headquarters
Architects: NextOffice
Location: Mashhad, Iran
Size: 14,200m2
Client: Khorasan Razavi Engineering Organization
Team: Alireza Taghaboni with Homa Asadi, Mohamad Motamedinia (+Project Manager), Majid Jahangiri, Sepideh Sarrafzadeh, Mohamadreza Gholami, Hoodad Zoroufchiyan, Roja Azizzadeh, Elnaz Kharghani, Ali Maleki, Asal Karami, Mohamadamin Zargar, Sarvenaz Rezaei
All images courtesy of NextOffice
> via NextOffice
