Submitted by Chaolee Kuo
A House Renovation Completed by Ho+Hou Studio Architects in Taipei
Taiwan Architecture News - Jan 20, 2020 - 19:34 10605 views

Taiwan’s young architecture firm Ho+Hou Studio recently unveils a successful renewal project in the suburban Taipei. The project, named House C, is an extensive reconstruction of an existing three story house on Yang- Ming Mountain. The most important feature of the house is the beautiful panorama it commands of maintains across the valley. However, the existing structure suffered from poor maintenance and construction. Therefore, the design was a thorough reorganization of the existing house allowing the views and vistas to enter the house through a new series of interlocking spatial volumes.
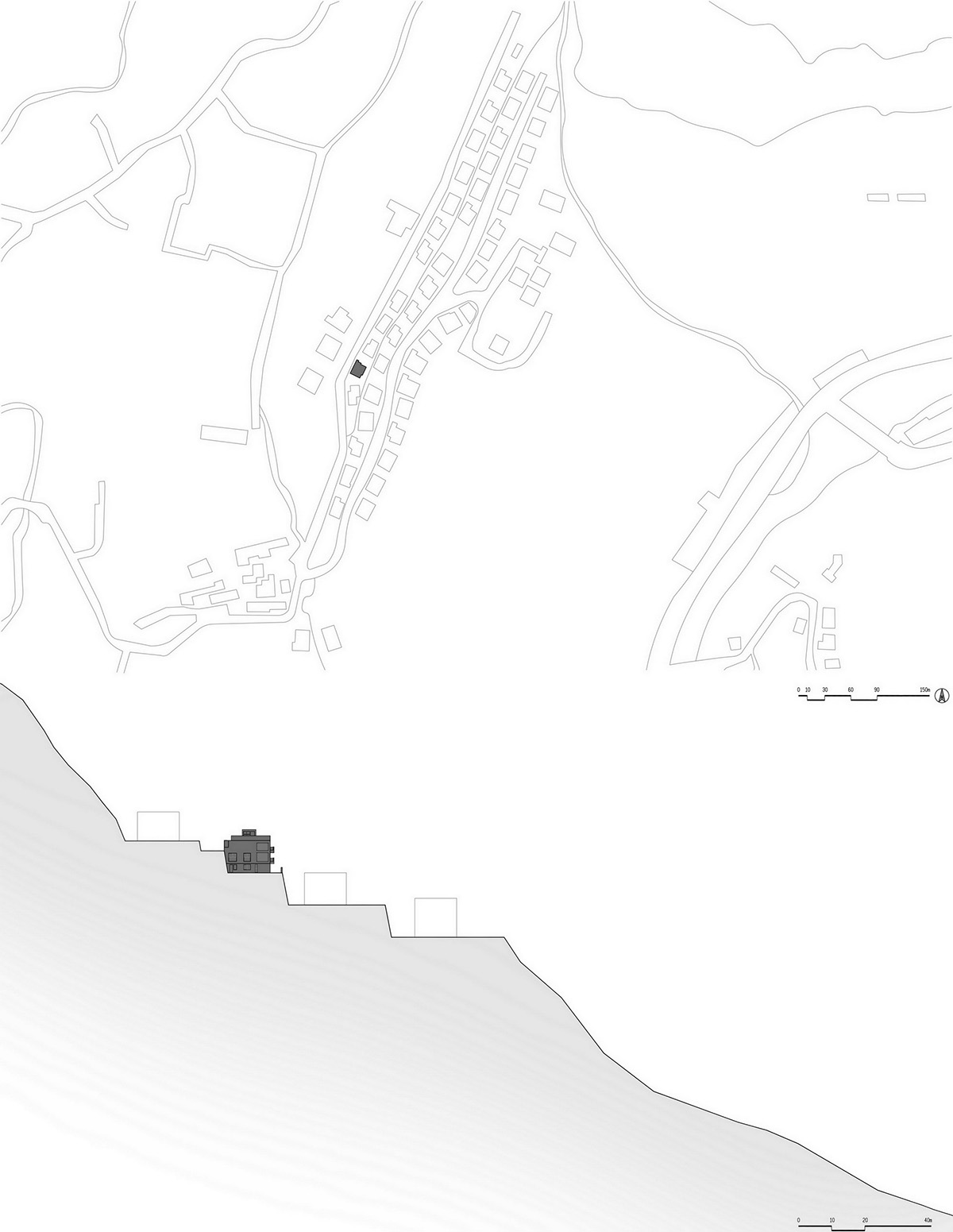
Site. Image © Ho+Hou Studio
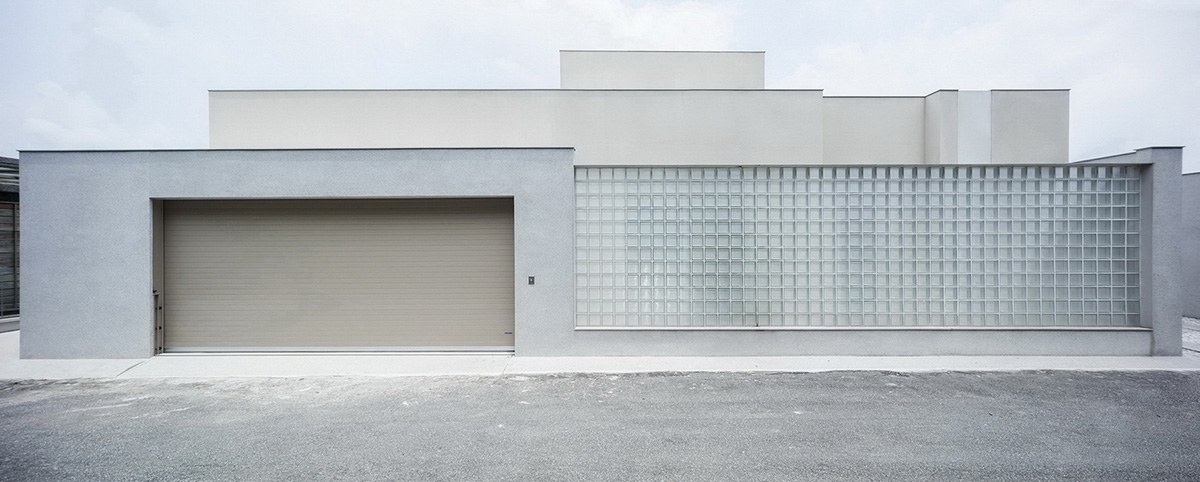
West front. Image © Ho+Hou Studio
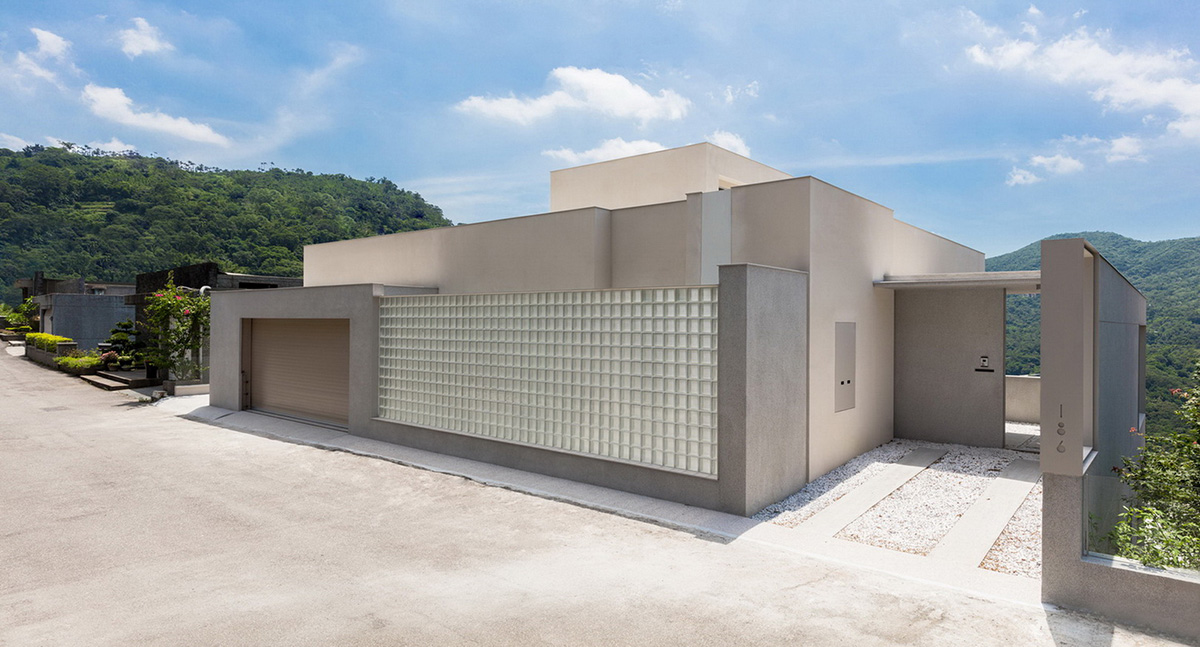
West main entrance. Image © Ho+Hou Studio
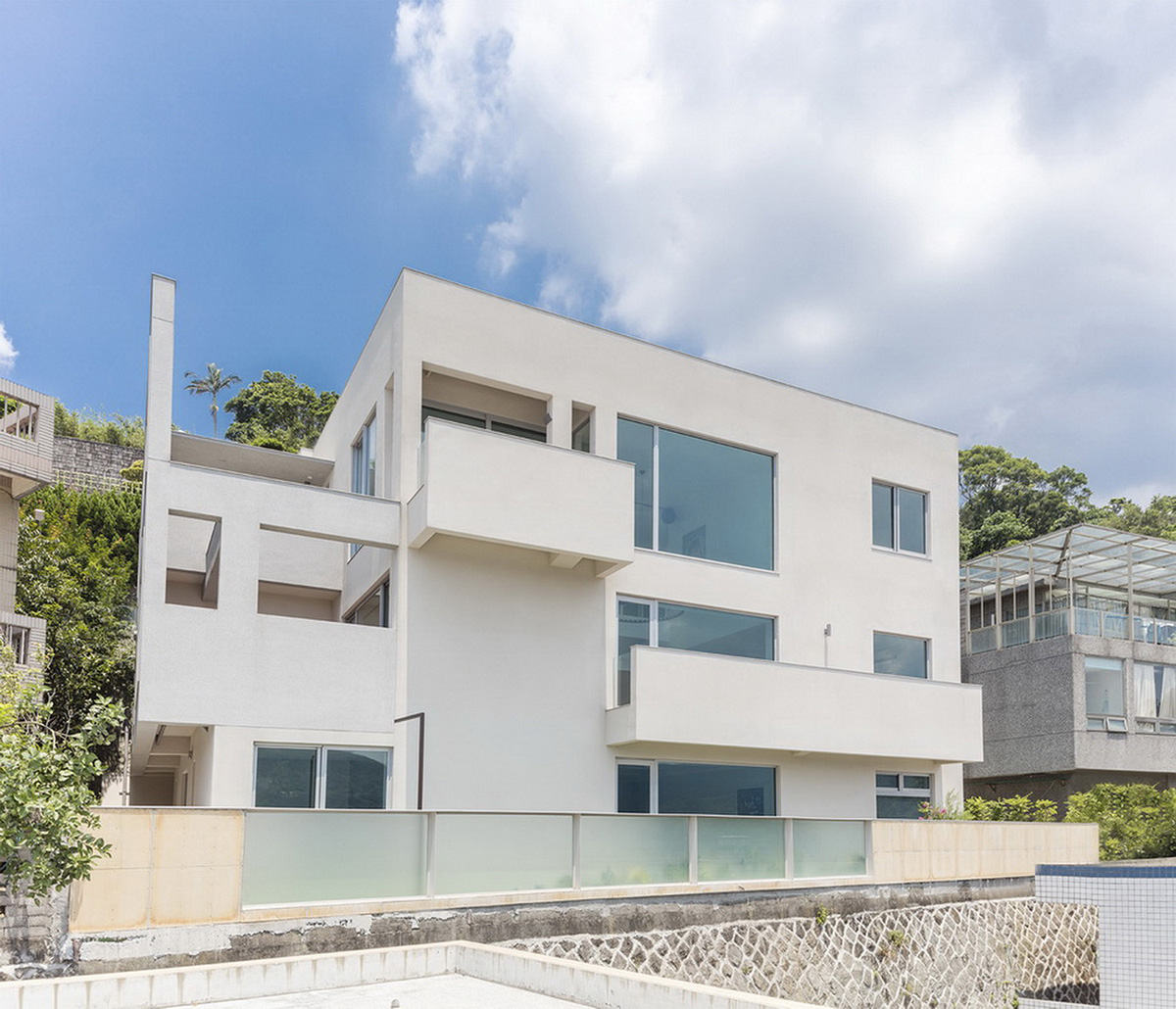
East side elevation. Image © Ho+Hou studio
The public zones of the house are located on the street level entry floor, where the garage, a gallery, and a guest room suite is located. The floor below is the main living, dinning, and kitchen. The lowest floor is for bedrooms, family entertainment, and outdoor play area and garden. There is a syncopated rhythm of double and triple volume spaces that connect the varies together. The entry gallery oversees a double volume living space below while the outdoor entry foyer overlooks an outdoor terraces below and the maintains beyond. The two vertically stacked steel stairs form a funnel that stretches the entire height of the house. It allows light to penetrate the lowest floor from the roof clearstory while functioning as an air stack.
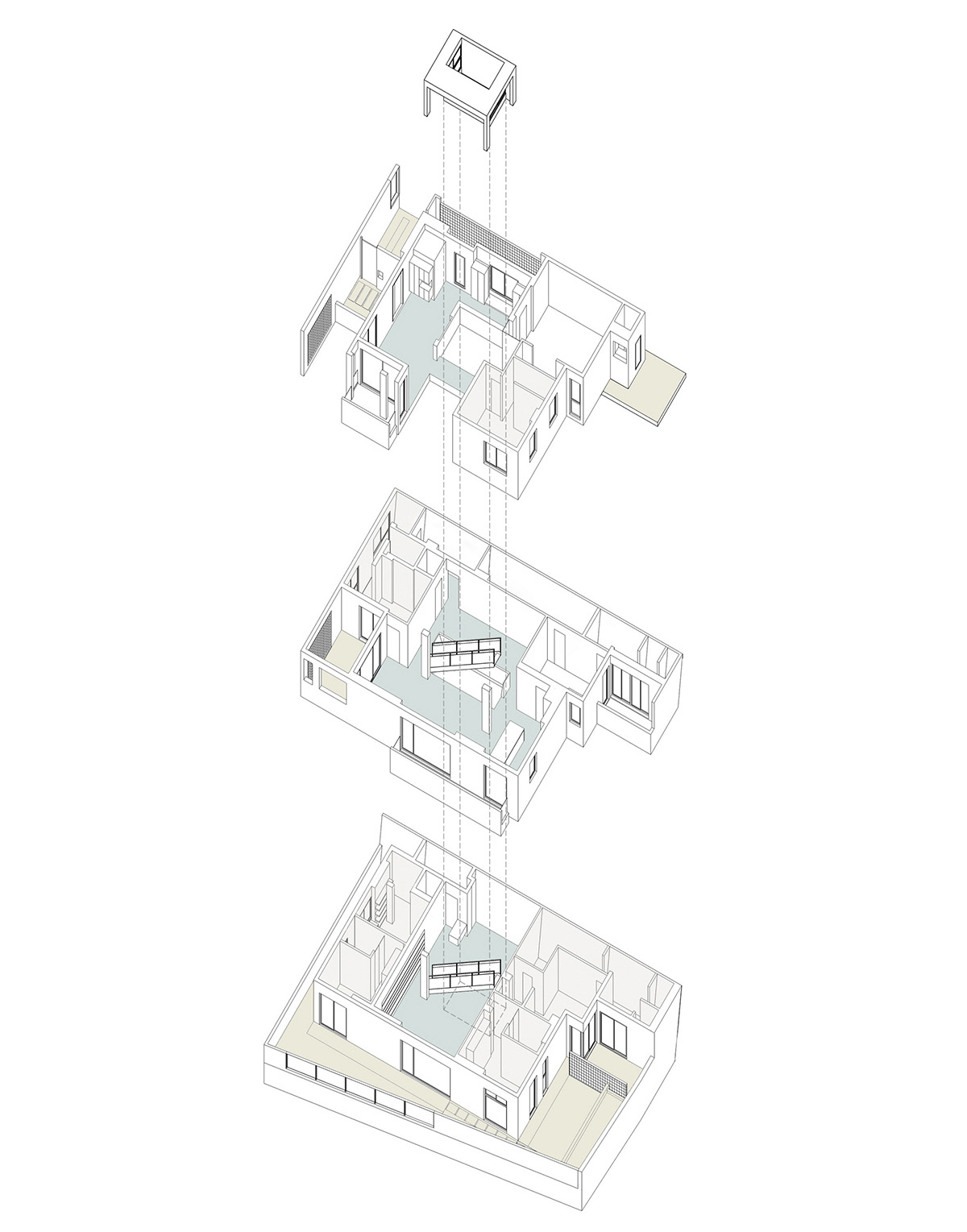
Isometric. Image © Ho+Hou Studio
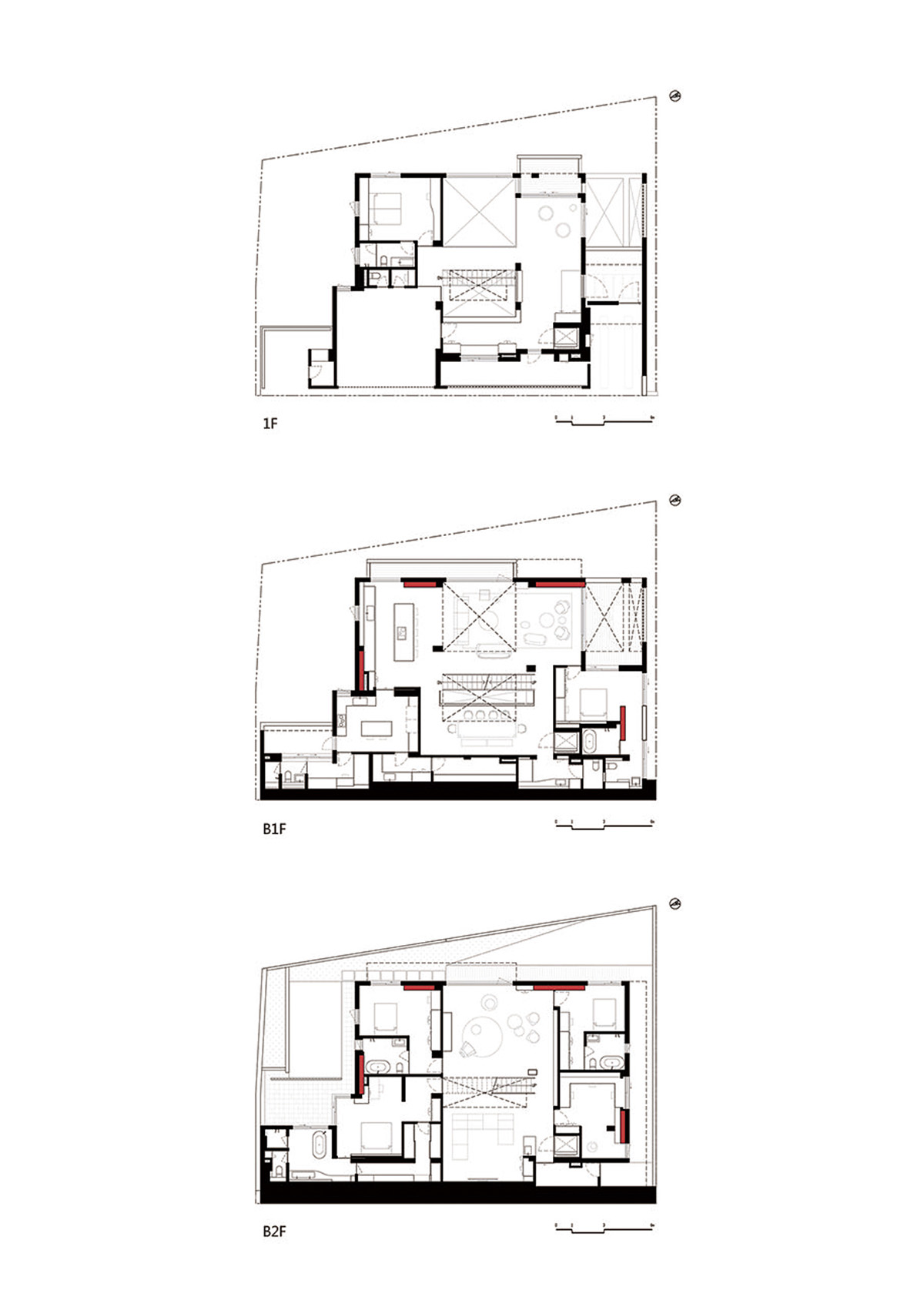
Floor plans. Image © Ho+Hou Studio

Building sections. Image © Ho+Hou Studio
The new spatial volumes and the minimalist color scheme were created in conjunction with an extensive structural reinforcement of the existing house. Four vertical shear walls were created to reinforce seismic forces and various reinforcing beams were inserted around new floor openings. The series of structural intervention created a very complex web. During the design process, a scheme was put forth to expose all the structural elements. In the end, the studio decided on a visually neutral interior color palette. It allows the interior spatial qualities to interact with the changing vistas of the maintains.
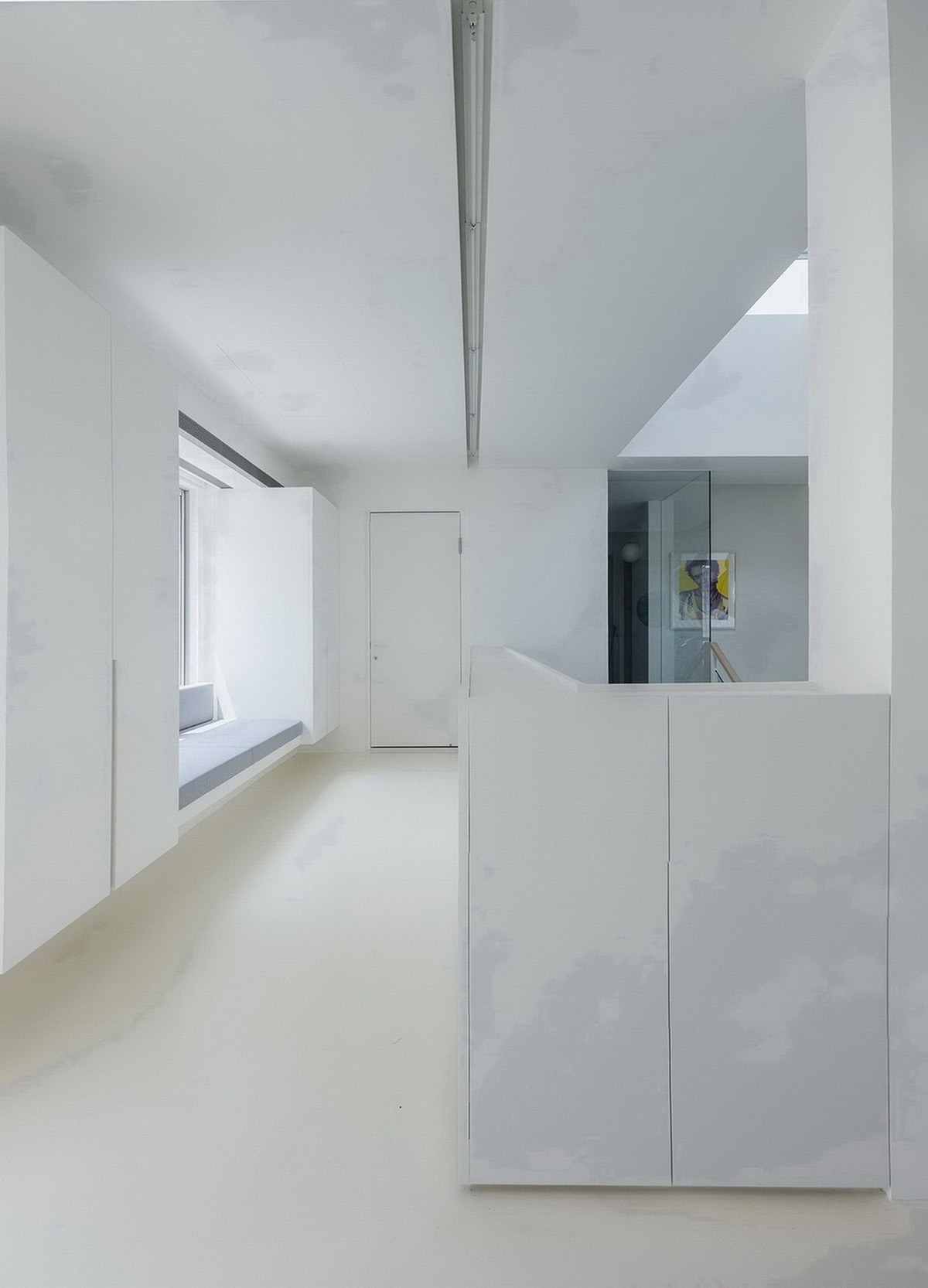
1F Loby. Image © Ho+Hou Studio
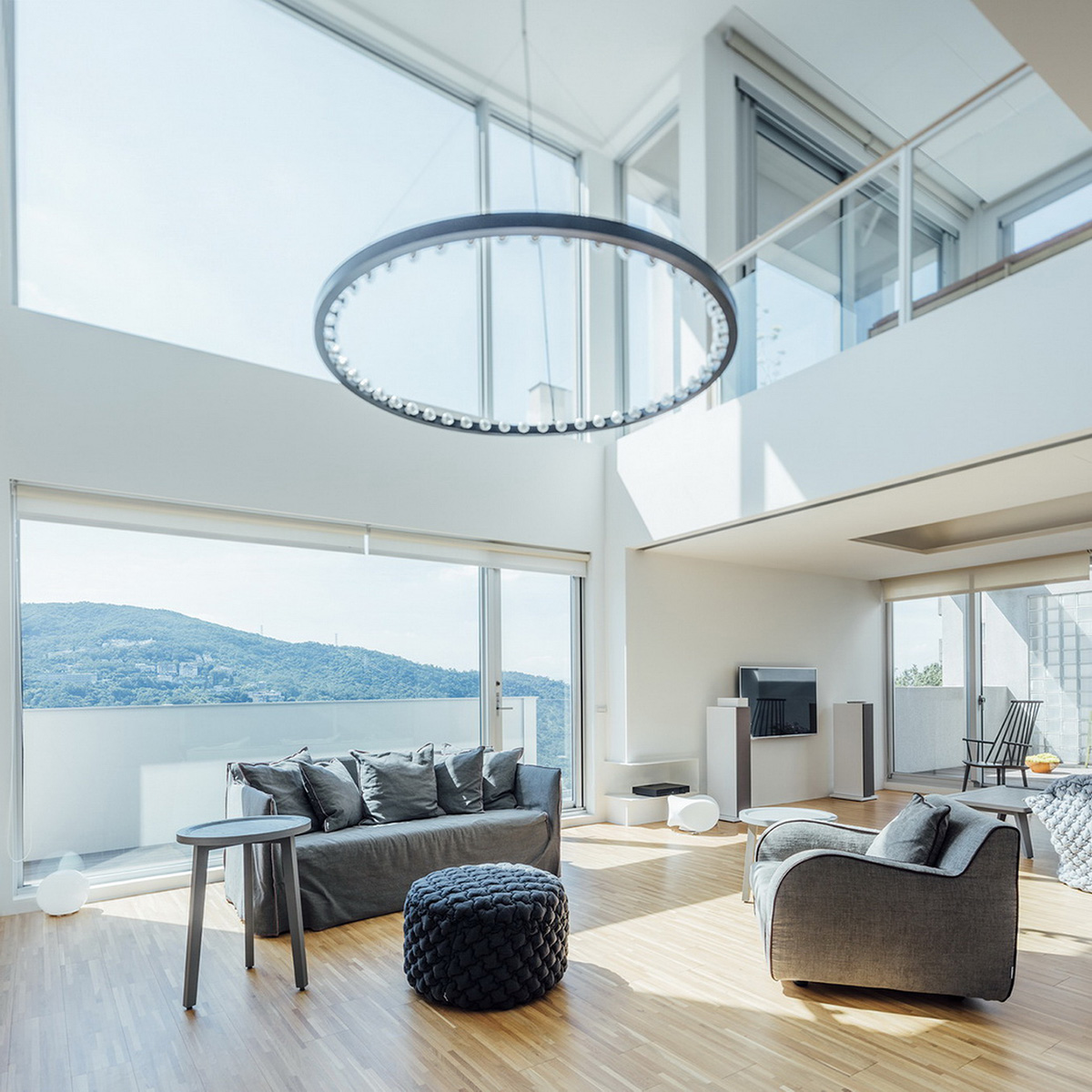
B1F Living area. Image © Ho+Hou Studio
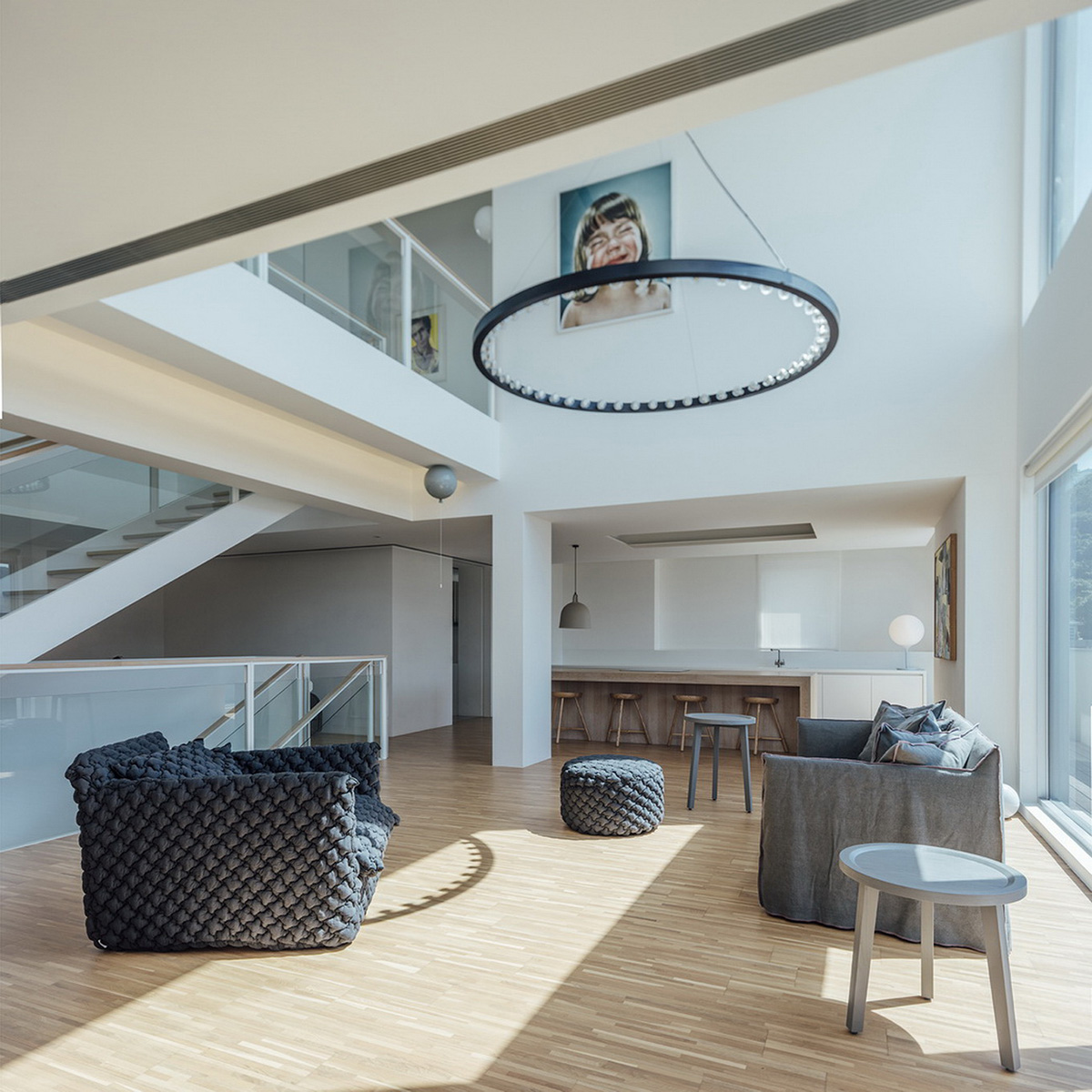
B1F Living area. Image © Ho+Hou Studio
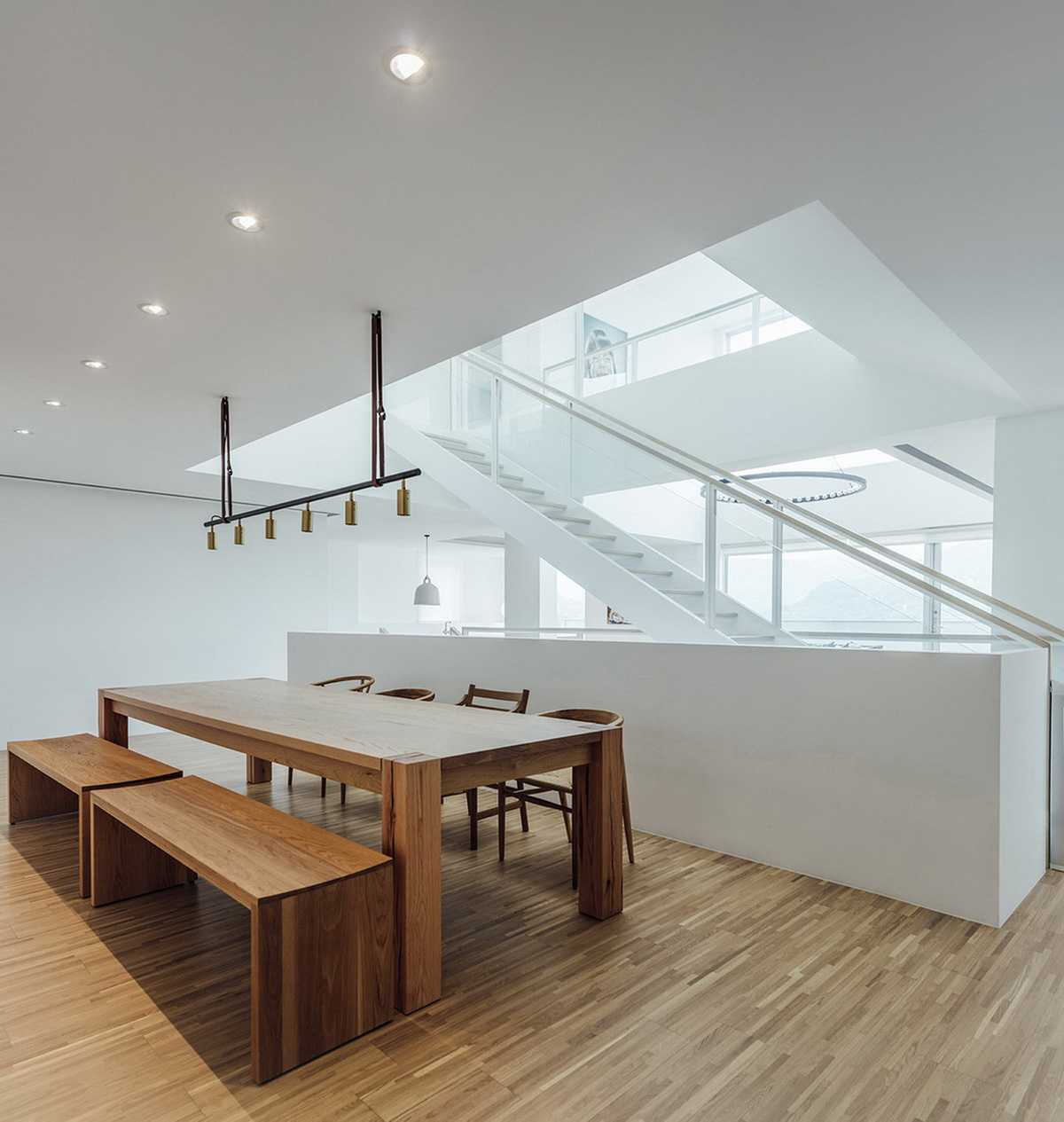
B1F Dining area. Image © Ho+Hou Studio
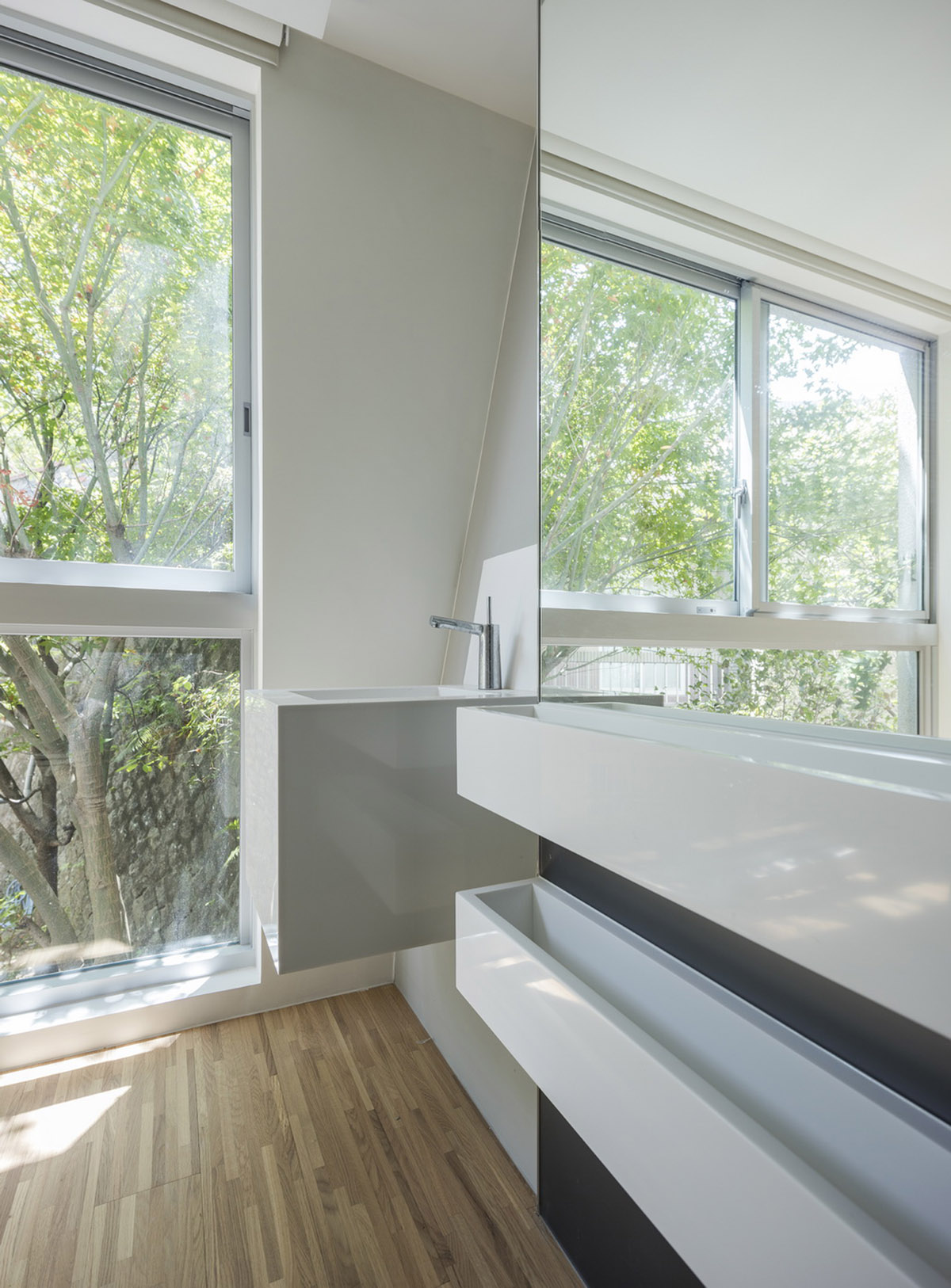
B1F Dining area. Image © Ho+Hou Studio
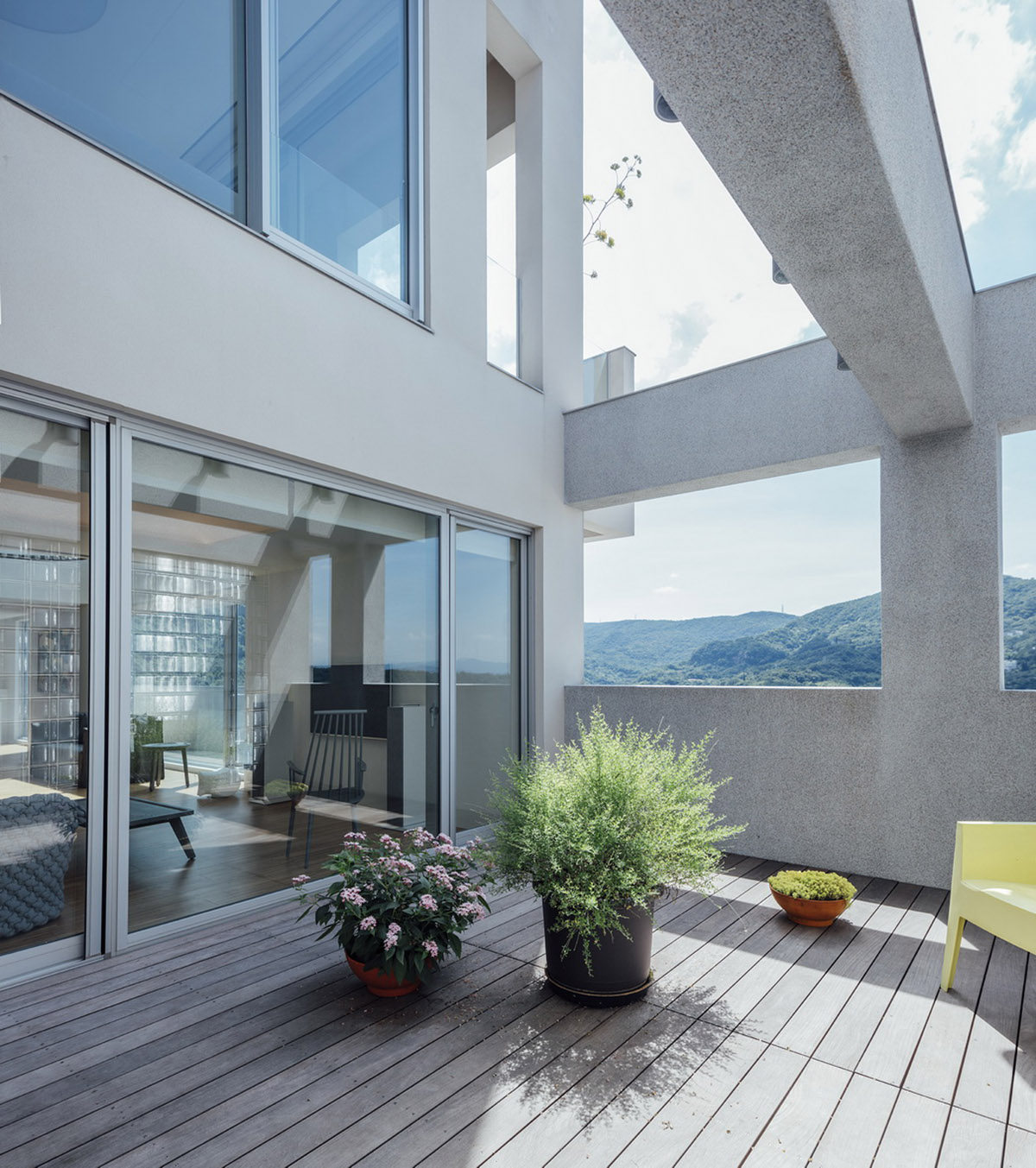
B2F Terrace towards beautiful panorama. Image © Ho+Hou Studio
Project facts
Project Name: House Cheng
Designed year: 2013
Completed year: 2016
Architects: Ho+Hou Studio Architects
Technical Data:
Location: Shihlin, Taipei, Taiwan
Floor area: 747 m2
All images © Ho+Hou Studio
All images courtesy of Ho+Hou Studio Architects
> via Ho+Hou Studio Architects
