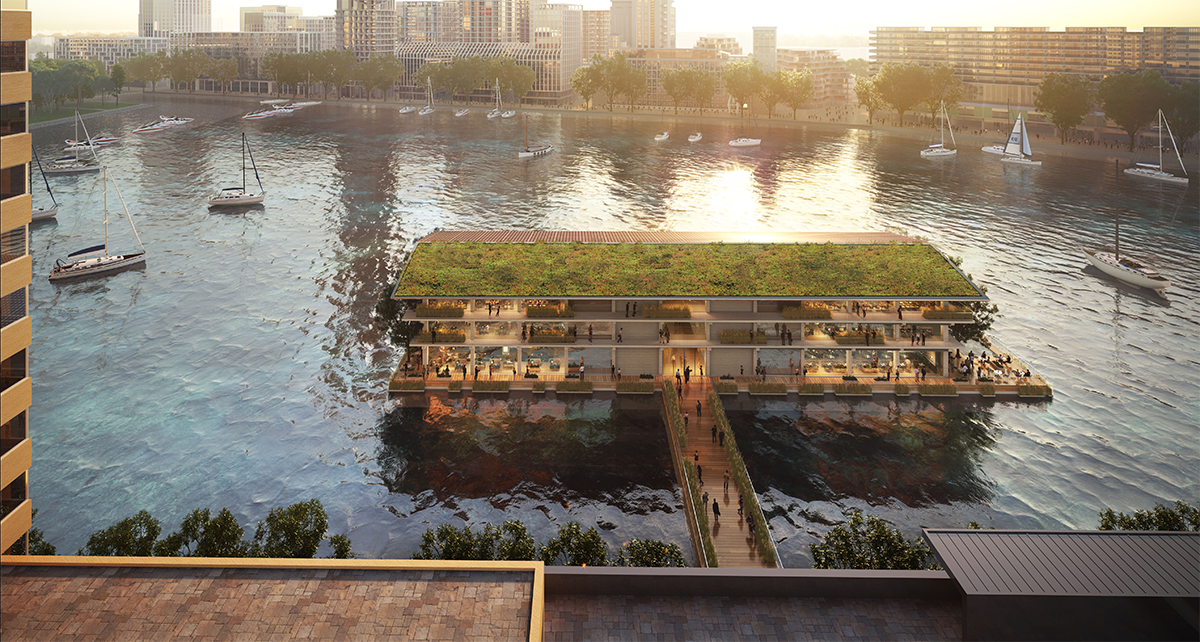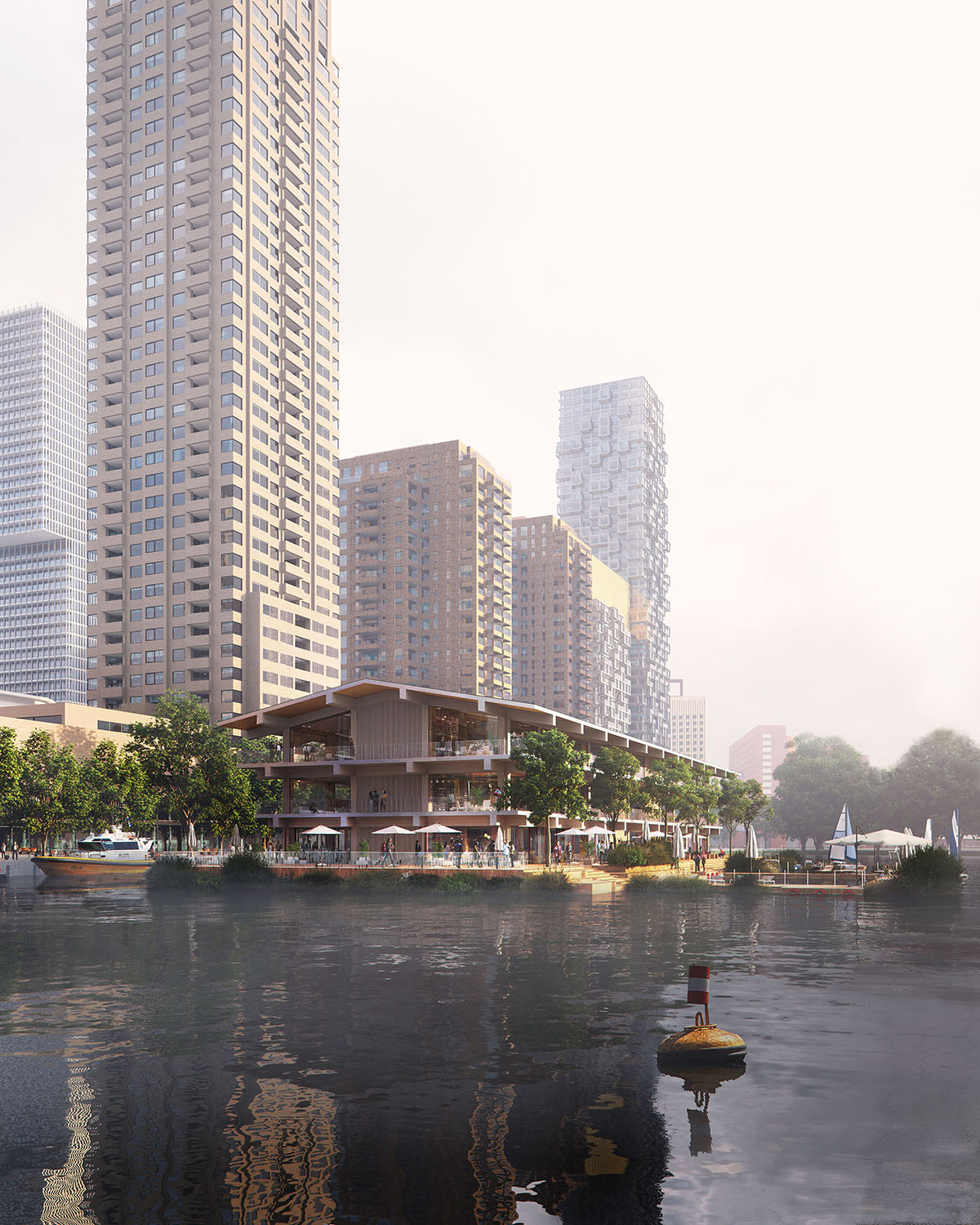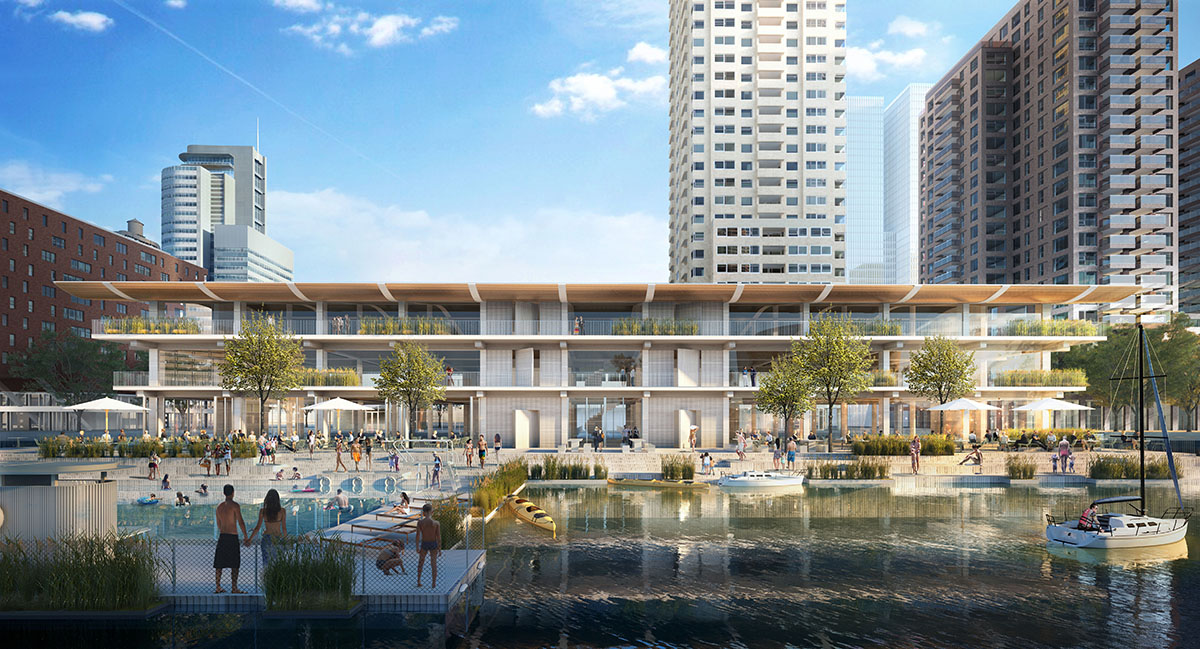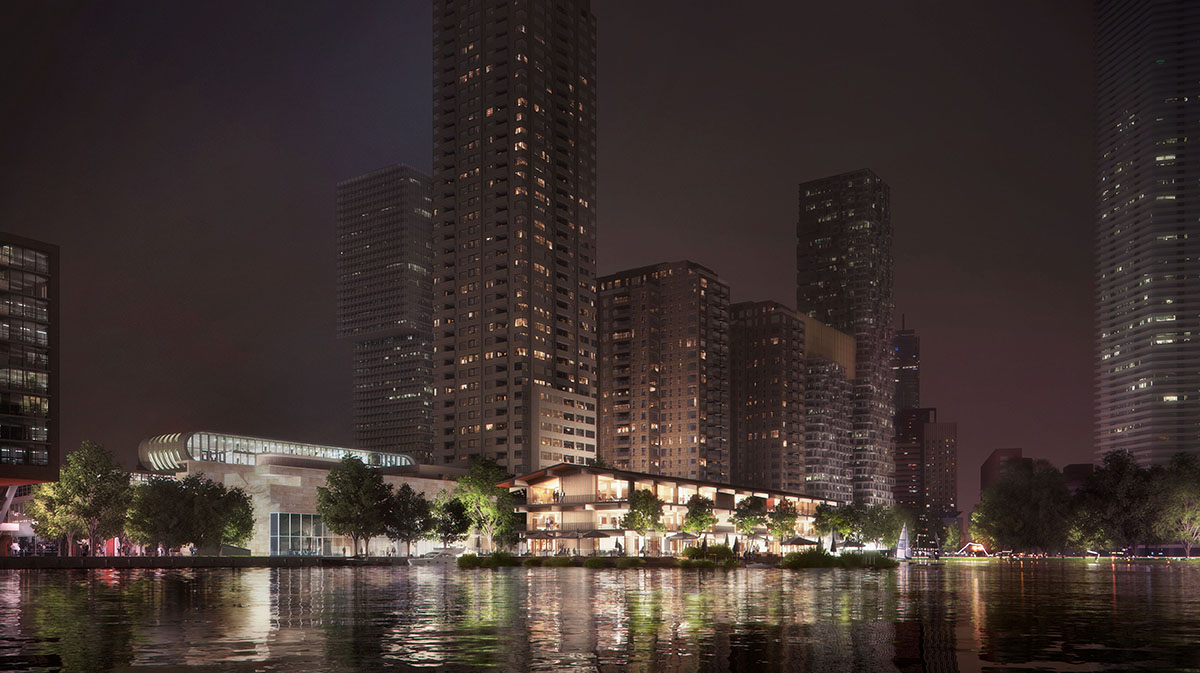Submitted by WA Contents
Powerhouse Company reveals its floating office building entirely made out of timber in Rotterdam
Netherlands Architecture News - Jan 21, 2020 - 11:32 15142 views

Rotterdam-based architecture practice Powerhouse Company has revealed its design for a unique floating office building in Rotterdam, which will made entirely out of timber as a self-sufficient structure.
Floating Office Rotterdam (FOR) is the brand new headquarters of the Global Center on Adaptation (GCA) and Powerhouse Company will start the construction of the energy-neutral and self-sufficient structure this spring for this floating office building.
The GCA will be housed in the Rijnhaven in Rotterdam for a period of 5 to 10 years. The design boasts a wide range of state-of-the-art sustainability measures, such as heat exchange through the harbor water.
The GCA launched with the mandate to encourage the development of measures to manage the effects of climate change through technology, planning and investment. The GCA moves communities, cities and countries to proactively prepare for the disruptive effects of climate change with urgency, fierce determination and foresight. The GCA is led by former UN-Chairman Ban Ki-moon, Microsoft founder Bill Gates and Managing Director of the International Monetary Fund (IMF) Kristalina Georgieva.

Image © Plomp
In September 2018 the Municipality of Rotterdam proudly welcomed the GCA and has since worked hard to create a unique and truly exceptional building for this prestigious institute. FOR is expected to be opened by the Secretary General Ban Ki-moon and the Mayor of Rotterdam Aboutaleb, during the international Summit on Adaptation in the fall of 2020.
"Designing a sustainable, floating office building was a very challenging commission and we approached it in an integrated way. By using the water of the Rijnhaven to cool the building, and by using the roof of the office as a large energy source, the building is truly autarkic," said Nanne de Ru, Powerhouse Company Founder and Architect.
"The building structure is designed in wood, it can easily be demounted and re-used. The building is ready for the circular economy."

Image © Atchain
FOR will be an exemplary building for the mission of sustainability, climate adaptive and circular engineering that both the GCA and the city of Rotterdam and Powerhouse Company embrace. In spring 2020 the construction of FOR will take place at the Van Leeuwen grounds at the Maashaven from where it will be shipped to the Rijnhaven.
The use of wood as a main construction material, reduces the carbon footprint of the building dramatically. The overhanging floors of the building create permanent sun shading which allows for large windows with plenty of daylight flooding into the office floors. Besides the offices, the floating building will also house a restaurant with a large outdoor terrace, with as a special addition a floating swimming pool in the Maas river.
"As the world’s climate changes, extreme weather events and rising sea levels present new challenges for architects. Embedding resilient features into a design before disaster strikes not only makes economic sense but it can also help us to mitigate against climate change," said Prof. Dr. Patrick Verkooijen, CEO of the GCA.
"I am delighted that the GCA will be housed in a building that showcases pioneering climate resilient office design and I hope it will inspire others to future-proof their infrastructure."

Image © Plomp
Powerhouse Company is responsible for this project, from sketch to construction. DVP is involved as project manager of developer RED Company. The construction is designed by Bartels & Vedder in combination with Solid Timber. DWA is the advisor of installations, fire safety and building physics. FOR Building will be constructed by combination of Valleibouw and Osnabrugge constructors.
"This prestigious assignment really pushed us to crystallise our ambitions as an office by coming up with an elegant, generous and welcoming design in such a way that the technical and sustainable solutions are so integrated that they feel like a matter-of-fact," said Albert Takashi Richters, Associate Architect.
Top image © Atchain
> via Powerhouse Company
