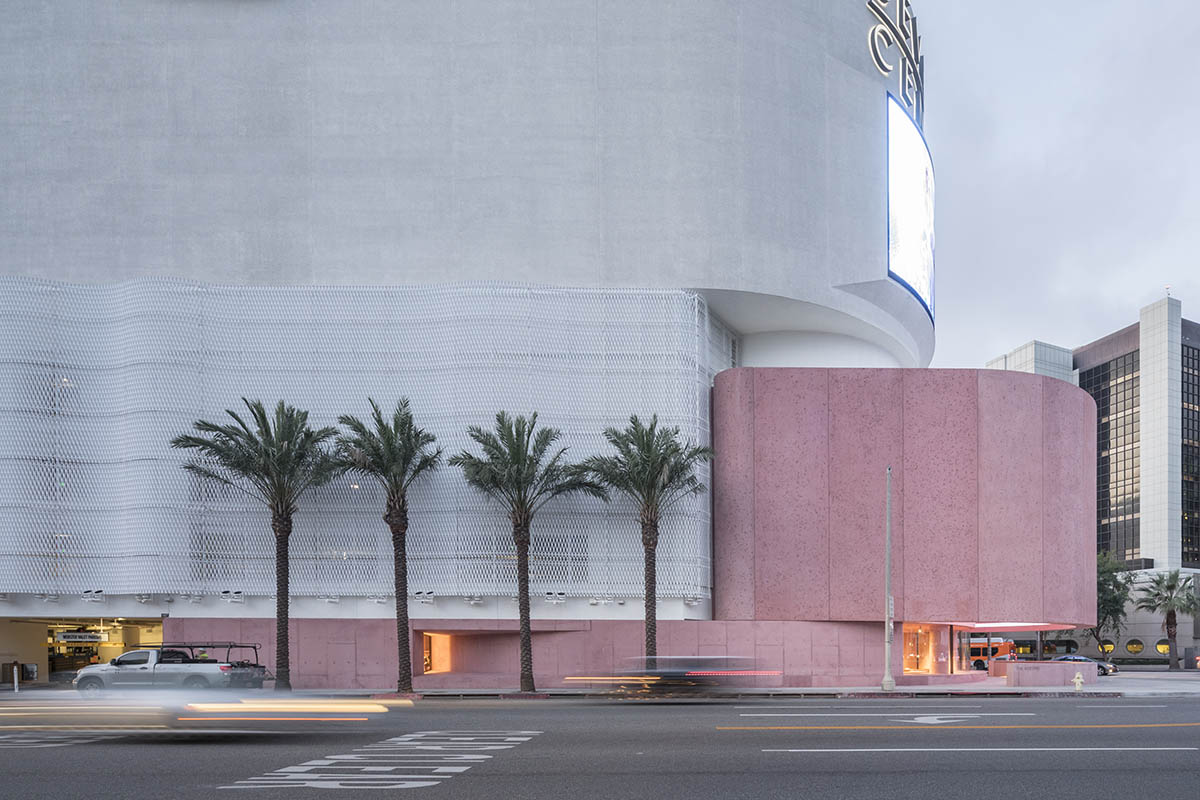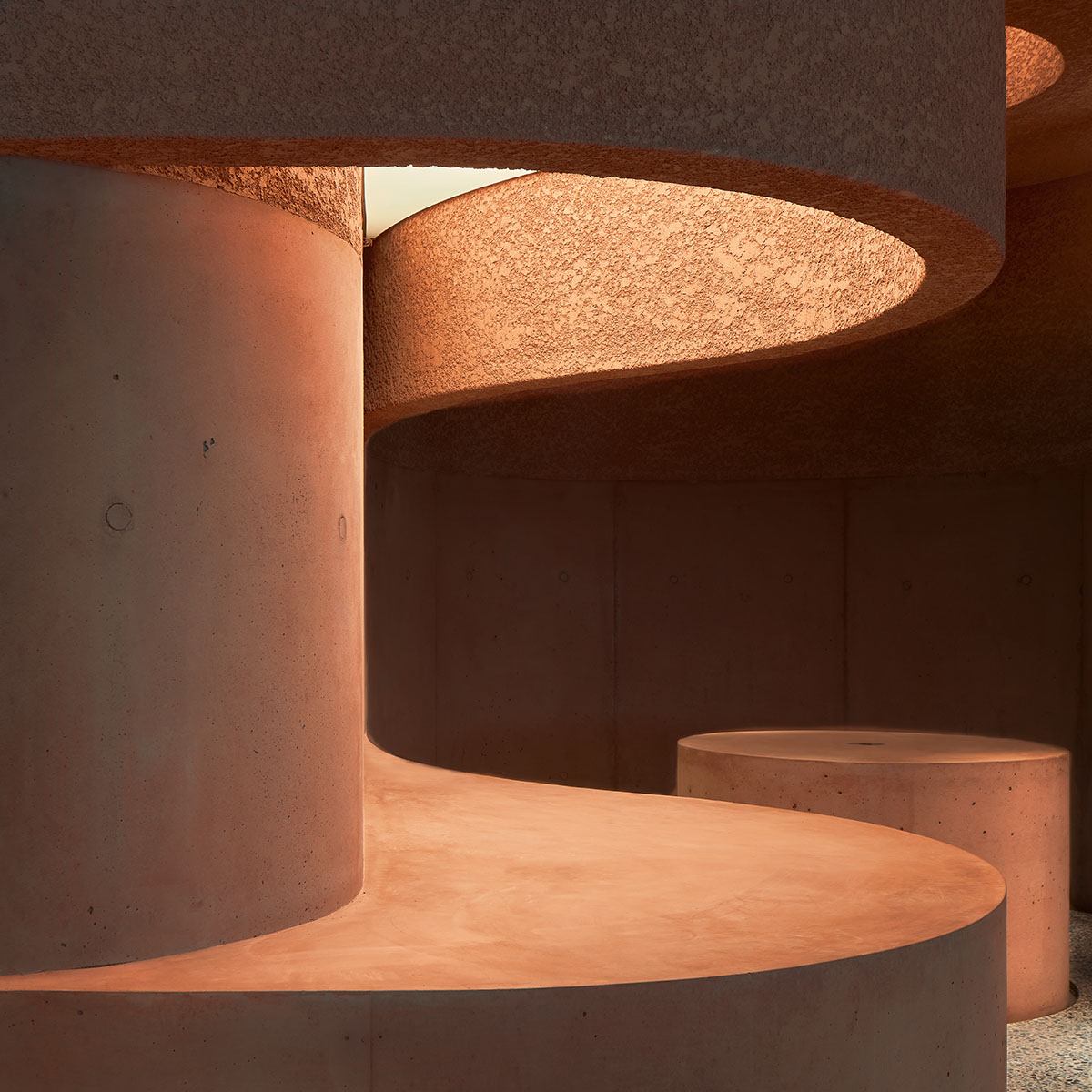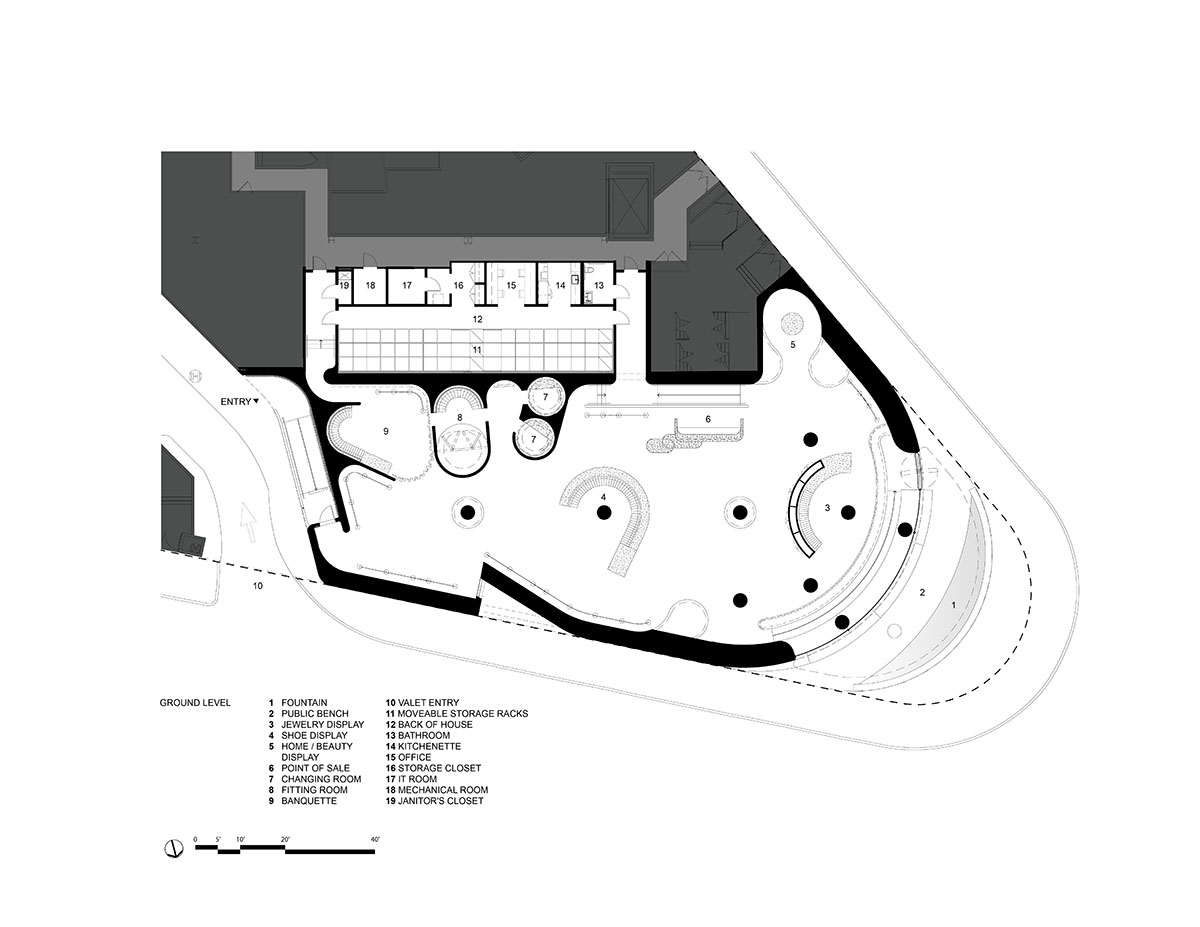Submitted by WA Contents
Adjaye Associates uses different hues of pink with sculptural concrete to form new store in LA
United States Architecture News - Jan 28, 2020 - 12:44 23831 views

Adjaye Associates has used different hues of pink and rounded concrete to form a retail store in Los Angeles.
Called The Webster, the designed this store for fashion retailer The Webster. It is the first project of the studio completed in California.
The new 11,000 square feet (1,022-square-metre) ground-up retail development is located adjacent to the historic Los Angeles Beverly Center.

Image © Laurian Ghinitoiu
For the cantilevered facade, David Adjaye take cues from the brutalist shell of the original existing building by being harmonized with a pink color to create a deep contrast but also to complement the building in a fresh look. It emerges also as an ode to the luminosity of California, where the Pacific light naturally amplifies saturated colors.
The store is juxtaposed beneath the monolithic eight story structure, The Webster elegantly asserts itself as a sculptural and experiential counterpoint to the Beverly Center’s retail experience.

Image © Laurian Ghinitoiu
"In the past five years I’ve started to work with a lot of saturated red and pink hues, which extends back to the early color experiments I did at the beginning of my career," said David Adjaye, Principal of Adjaye Associates.
"Pink felt like fashion, but I wanted to make something that was tough and gentle at the same time," Adjaye added.

Image © Laurian Ghinitoiu
Different saturations and hues also continue as a fluid space in the interiors, while its rounded concrete extension establishing a new public space at the intersection of San Vincente and Beverly Boulevards.
The interior of concrete facade also functions as a digital art wall and a sculptural water fountain, the new public space cultivates an unexpected urban oasis. Visible only from the underside of the cantilever, the digital art wall spans its surface area to form an columnless portico with banquette seating.

Image © Dror Baldinger
Both out of deference to and in defiance of Hollywood’s amplified digital culture, the art wall is intentionally low resolution at 1472 pixels wide and 20 pixels tall; it is a sculptural canvas that will debut bespoke art pieces commissioned by The Webster.
At the main entry, a panoramic window—comprised of three sheets of curved glass—creates an angular visual portal, dissolving the boundary between the public space and the retail inside. Conceived as a landscape of forms for display and inhabitation, the color and material palette of The Webster’s exterior identity continue into the interior.

Image © Dror Baldinger
Oscillating between varying textures and types of concrete, the interior is akin to a sculptural field punctuated by cast-in place concrete columns and teardrop shaped display plinths, creating a series of vignettes for the curated merchandise on display.

Image © Dror Baldinger
The ground concrete floor features black cherry marble fragments. Bronze framed mirrors and display racks line the perimeter. These interior finishes balance an appreciation for the sculptural beauty of the store’s sinuous form without detracting from the curated products on display.
The upper walls of the fitting rooms are softened with vintage 1950’s wallpaper, sourced from the client’s personal collection.

Image © Dror Baldinger
Transcending the now dated transactional and commercial experience of most brick and mortar retail, The Webster offers a destination and experience not only for its clients but for the city of Los Angeles.
Adjaye Associates worked with Michigan-based architecture firm Neumann Smith on this project.

Image © Dror Baldinger

Image © Dror Baldinger

Image © Dror Baldinger

Image © Dror Baldinger

Image © Dror Baldinger

Image © Dror Baldinger

Axonometric drawing

Plan of the store

Section of the store
Project facts
Project name: The Webster
Architects: Adjaye Associates
Location: Los Angeles, USA
Client: Taubman Company / The Webster
Size: 11K SF
Materials: Cast-in-place concrete, precast, GFRC, Glass, Pyrok, bronze
User: The Webster
Architect of Record: Neumann Smith
General Contractor: Jacobsen Swinerton Joint Venture
Civil Engineer: Mollenhauer Group
Landscape Architect: Grissim Metz Andriese Associates
Structural Engineers: Ludwig Structural (Engineer of Record)
Design Engineer: Guy Nordenson Associates
Mechanical/Plumbing Engineers: E & S Construction Engineers
Fire Suppression & Fire Alarm: Code Consultants Inc.
Lighting Consultant: Brian Orter Lighting Design
Electrical Engineer: Swanson Rink
Concrete Consultant: Reg Hough Associates
Facade Consultant: Thornton Tomasetti
Water Feature Consultant: Waterline Studios Inc.
Technology Consultant: Standard Vision
Top image © Laurian Ghinitoiu
All drawings © Adjaye Associates
> via Adjaye Associates
