Submitted by WA Contents
Sher Maker creates cafe from 6-meter opaque curtain wall in a forest in Thailand
Thailand Architecture News - Jan 03, 2020 - 16:14 14713 views
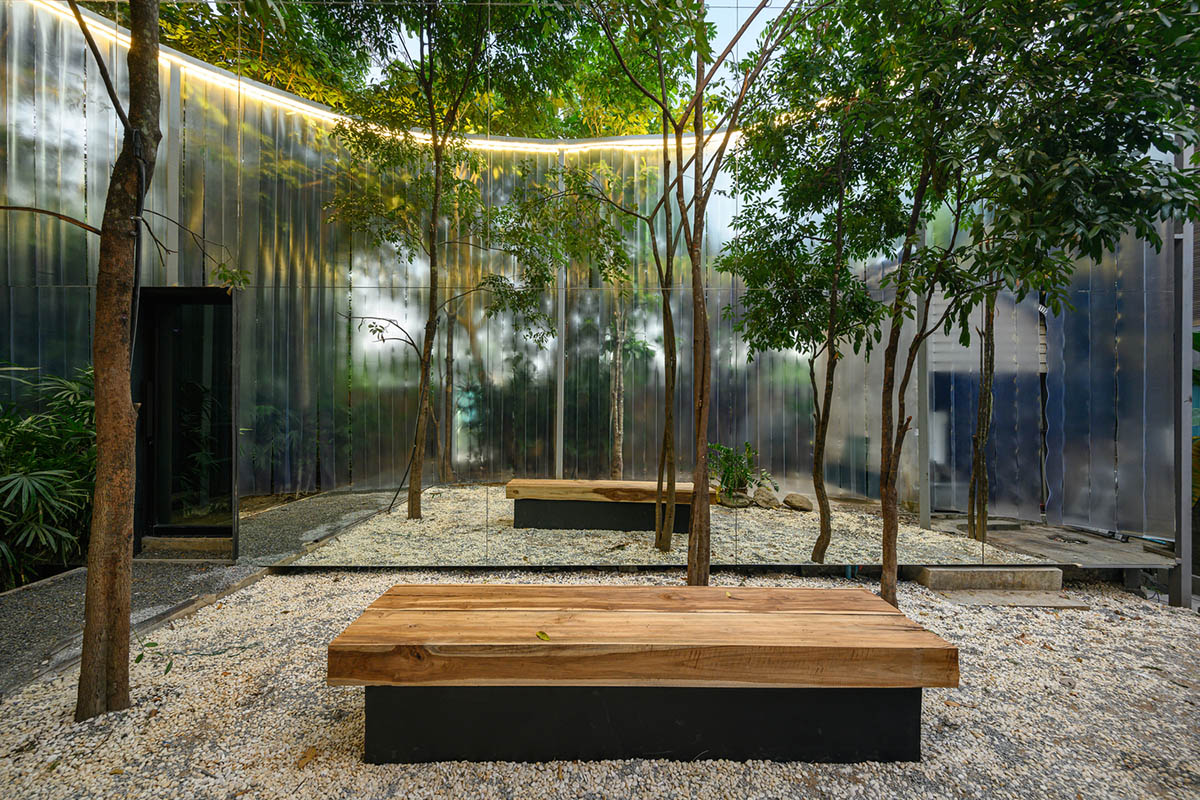
Sher Maker has designed this cafe by only using a circular opaque curtain wall in a forest in Thailand. Situated in a forest in Chiang Mai, the mini cafe has been designed as a closed building that features wooden seating and tables, trees inside.
Named Boonma Cafe, the 300-square-metre space emerges as the renovation program of a café originally located on a hill land surrounded by many trees. Reaching 6-meter height, the building has relatively a limited access distance.

The distance from the fence to the building is only 8 meters blend with a massively private forest and the atmosphere of the disordered natural landscape.
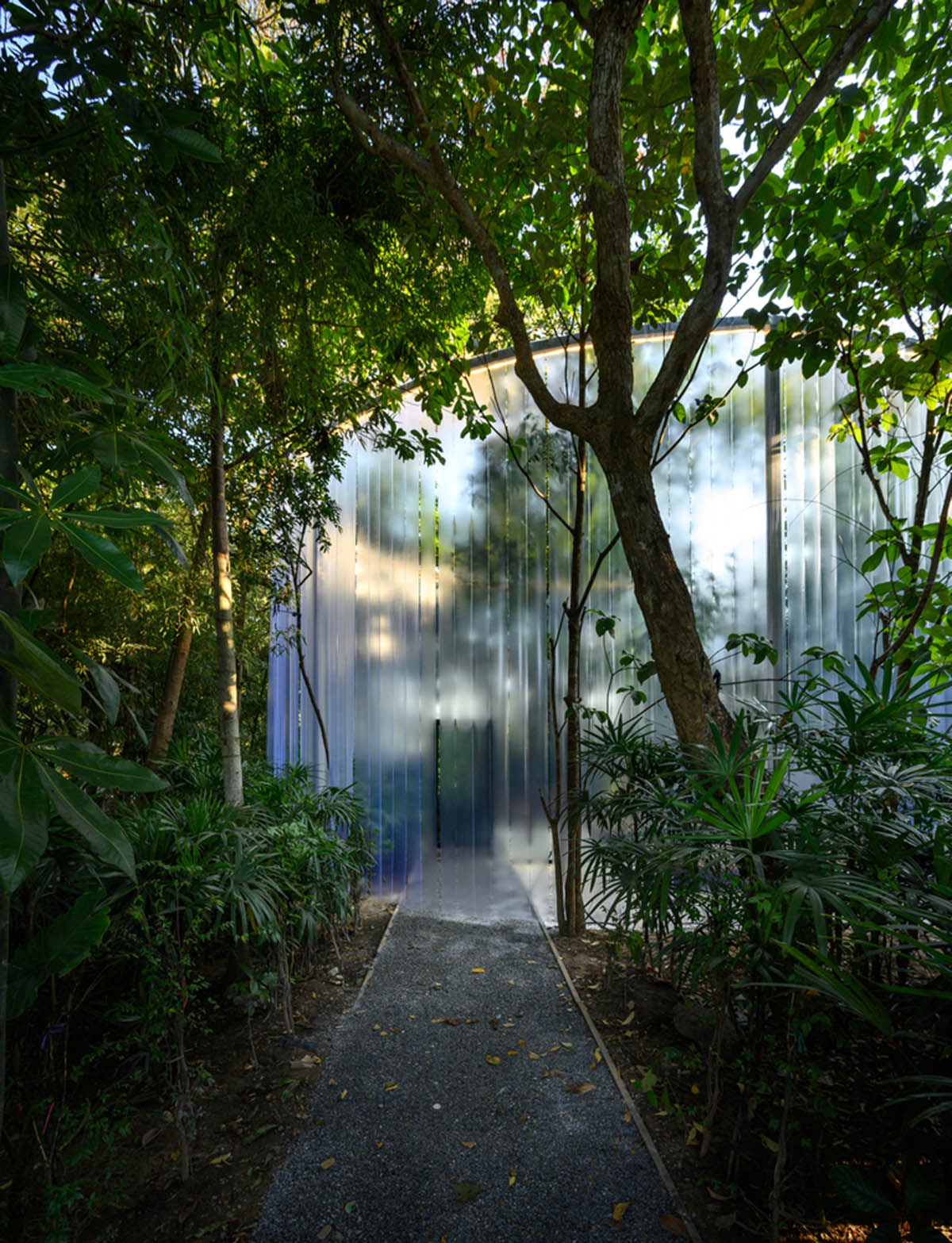
"We were very conscious to start with very ordinary element like wall and boundary between existing buildings and landscapes because it is the basic element that determines the boundary of the area," said Sher Maker.
"What happens if the architect wants to break the boundaries and dissipate architecture to the surrounding context? And at the same time using landscape to define a new dilution boundary between inside and outside area."

The architects created 6-meter exterior curtain high as large as the original building. Run follow the curve using the radius of the original building to determine the shape insert between the original tree and hang materials like opaque plastic curtains to disguise the building from the viewpoint of the entrance.
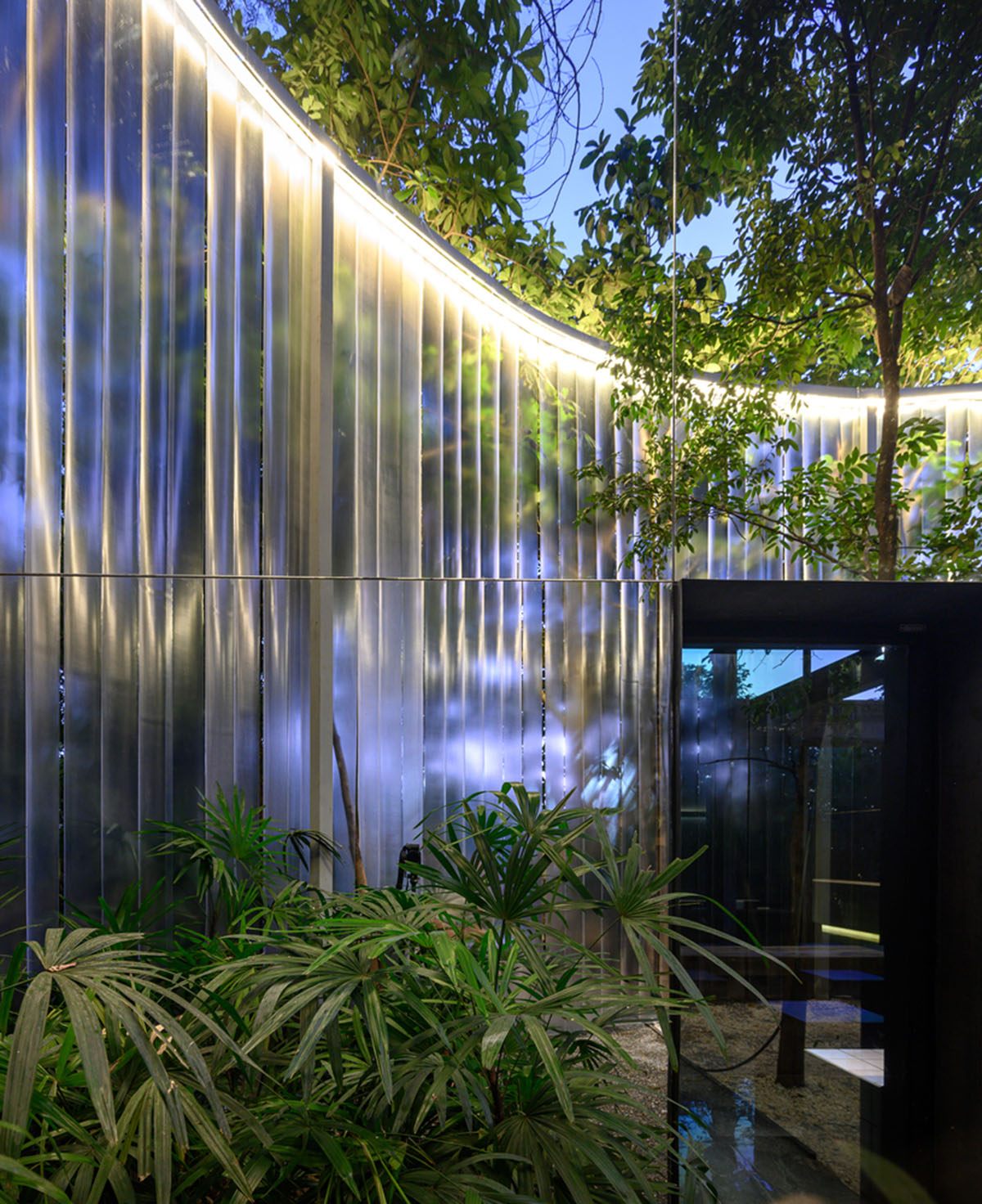
Exterior Curtain has two functions: the first is to create a new boundary for the Landscape in the area as an inner boundary before accessing the building. And another function is an Interactive wall for users to have to handle and open the curtain by themselves to enter the building.
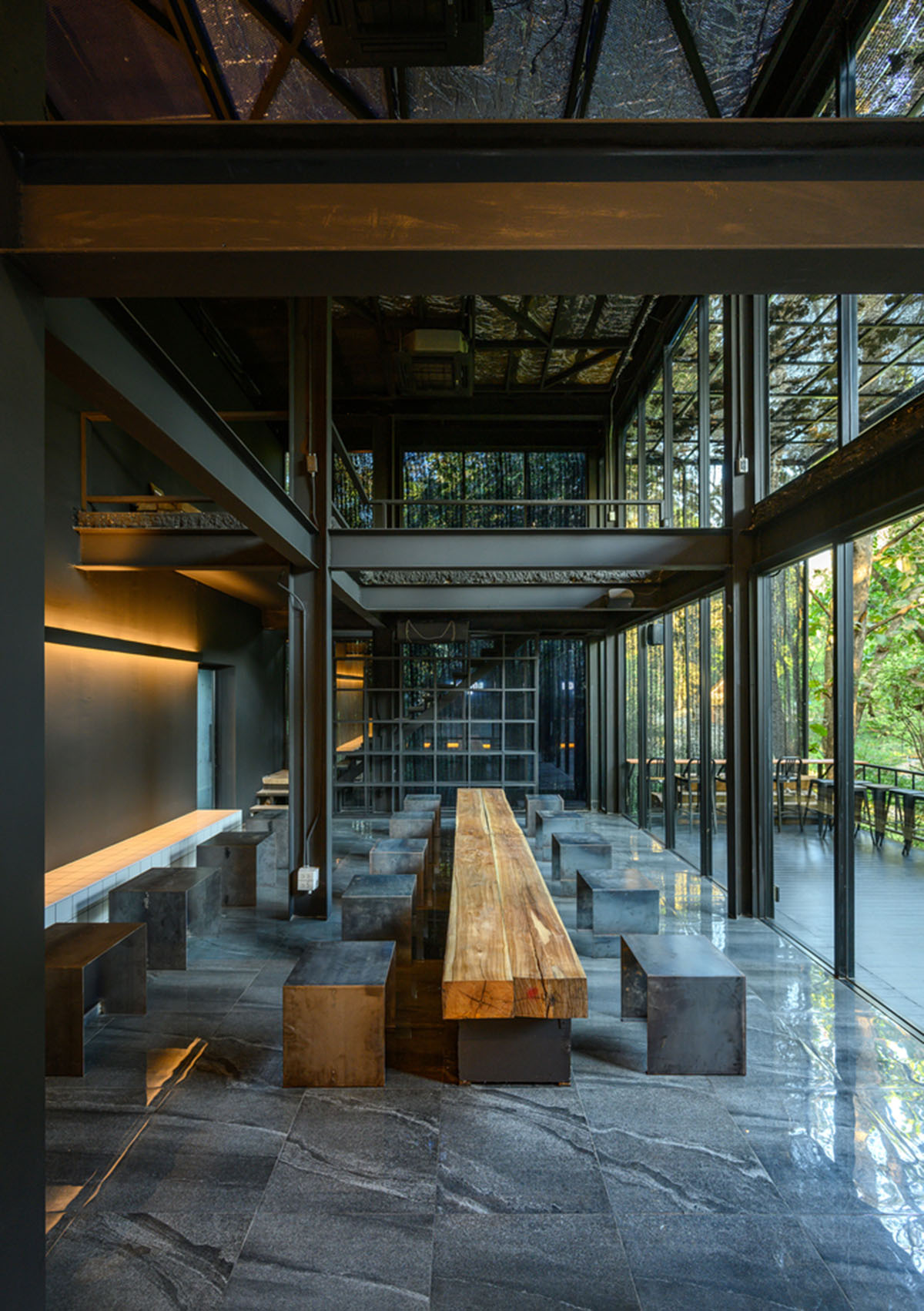
It is another simple way to create interaction between people and areas. The original building, the exterior wall is covered with mirror to dissolve the elevation and original images of the old building to reflect the environment and the surrounding landscape.
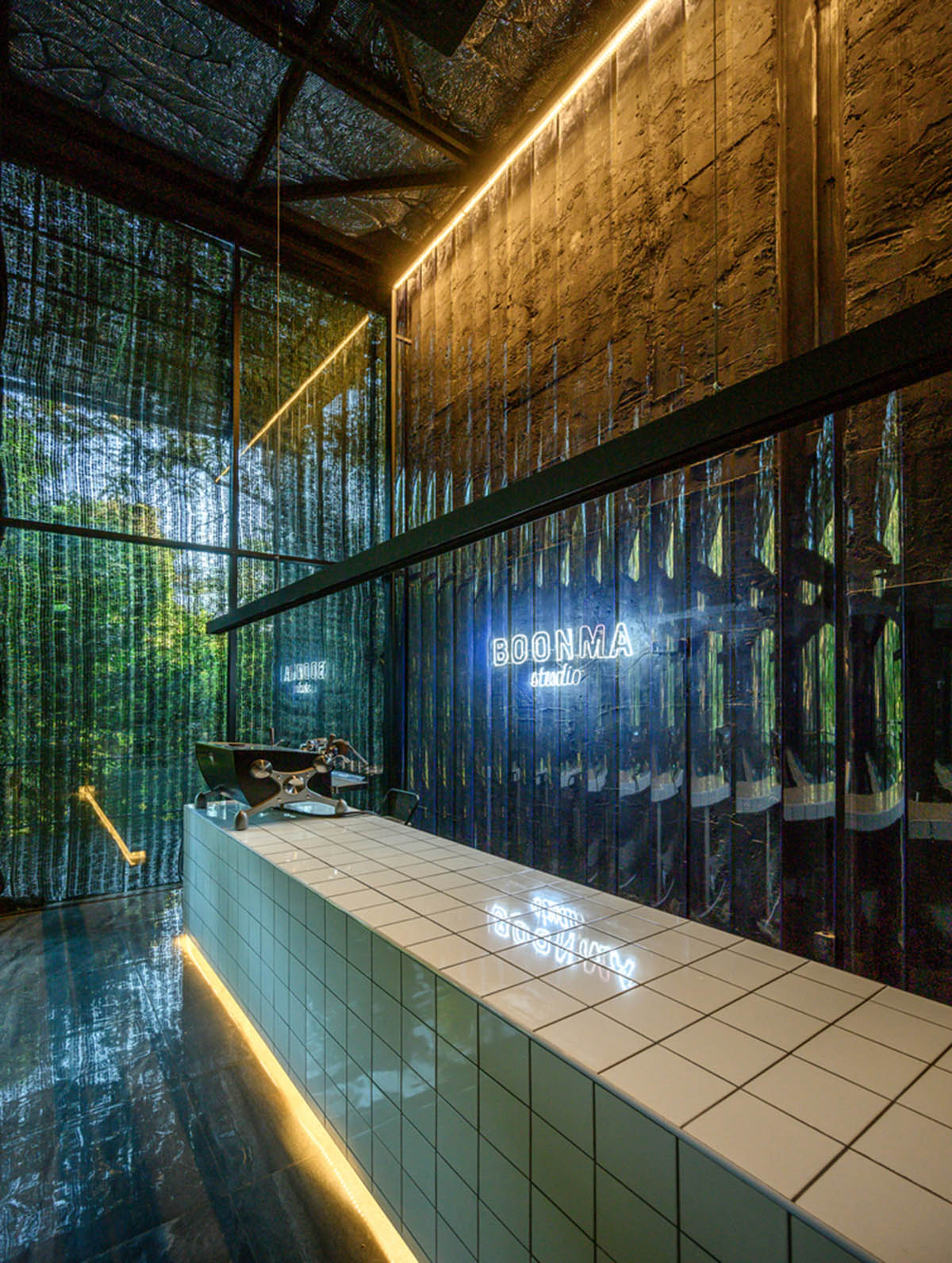
"Creating the complete form of a curved curtain frame to create a circle by reflection. Make the shape that is used into a perfect shape form," added the architects.
Due to the context, shady and full of trees. Inside the building, architect is responsible for rearranging the function of space and reducing the amount of light entering the building with light filters that are easily found in the market.
All interior mood mainly to give the most prominent view of the people inside the building can see trees and landscapes from the external terrace.
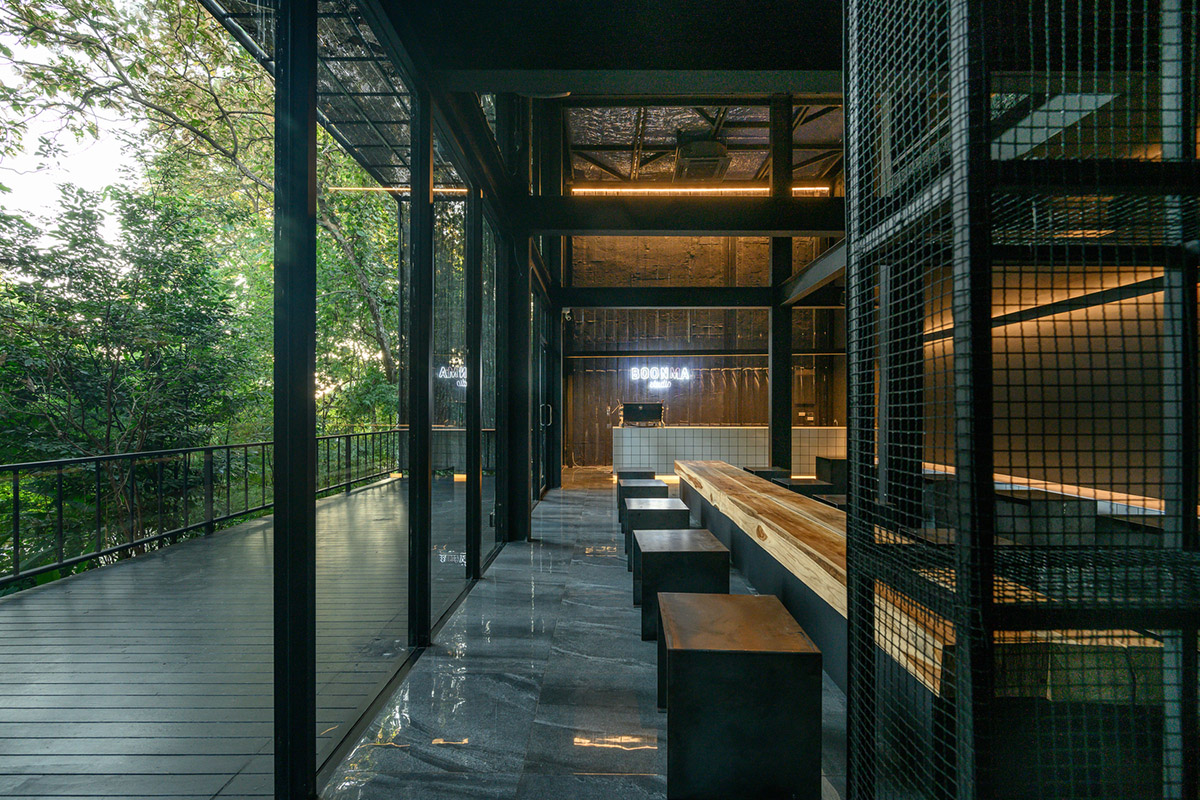
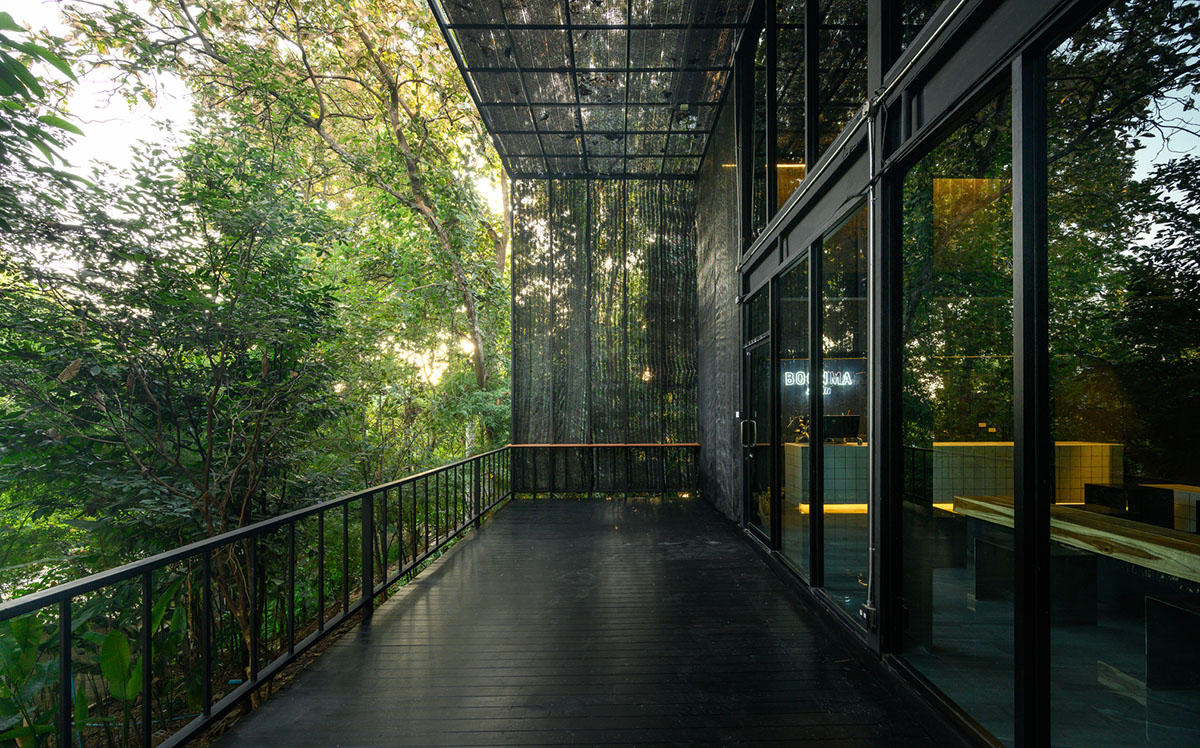
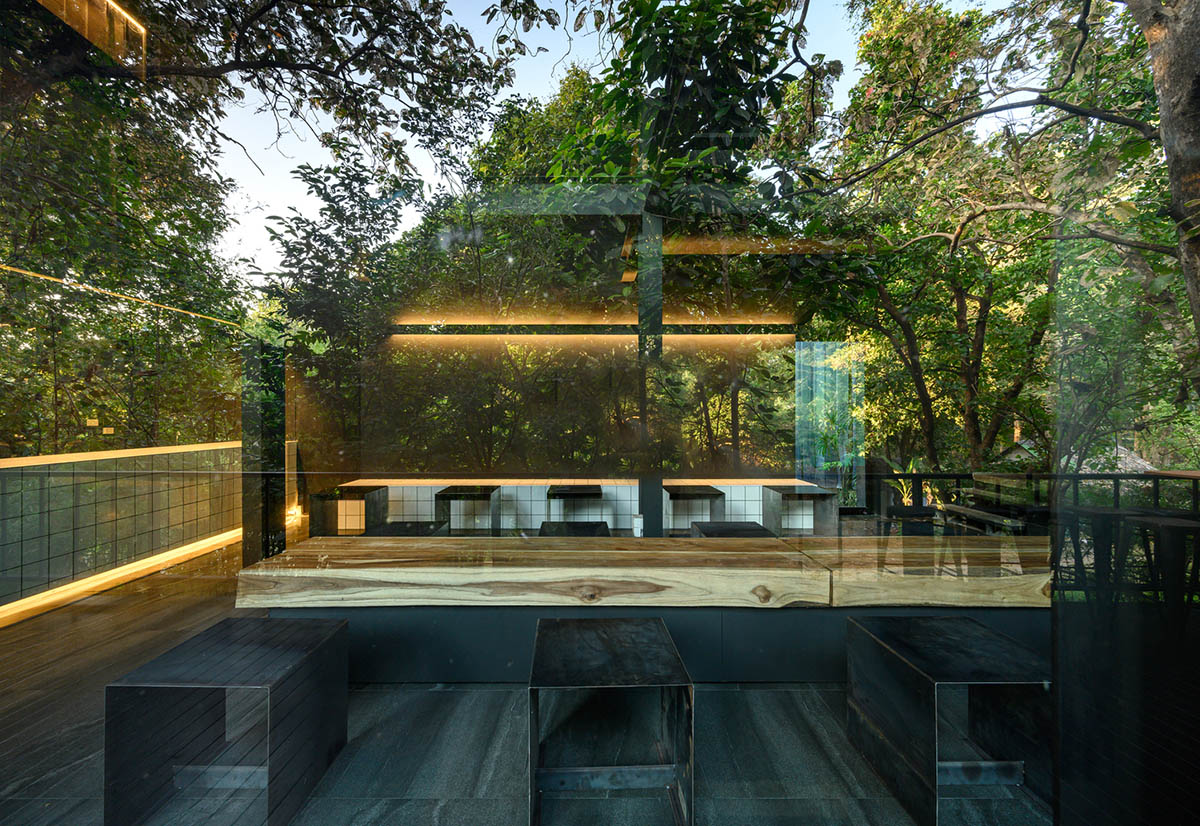



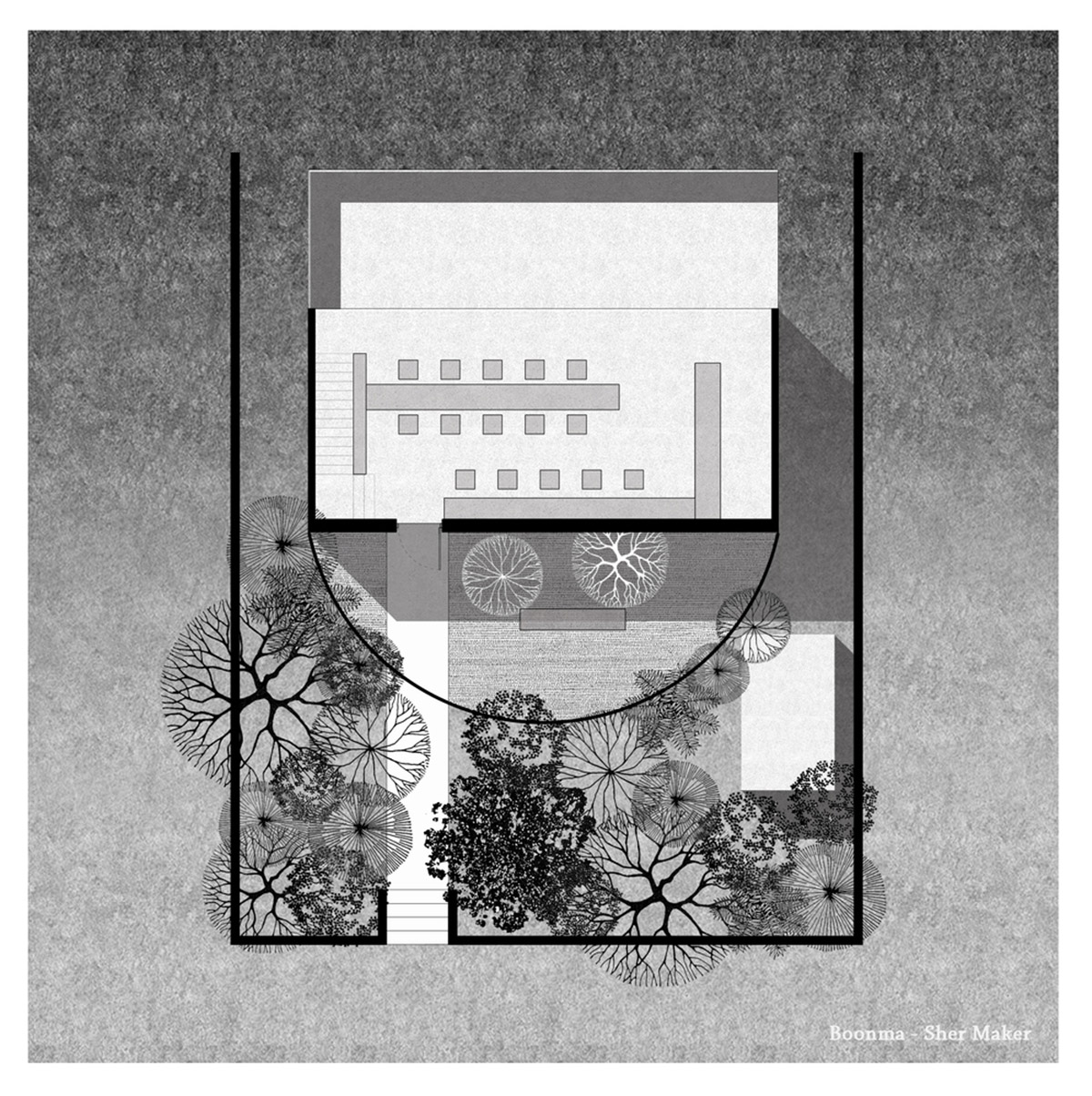
Floor plan

Layout plan
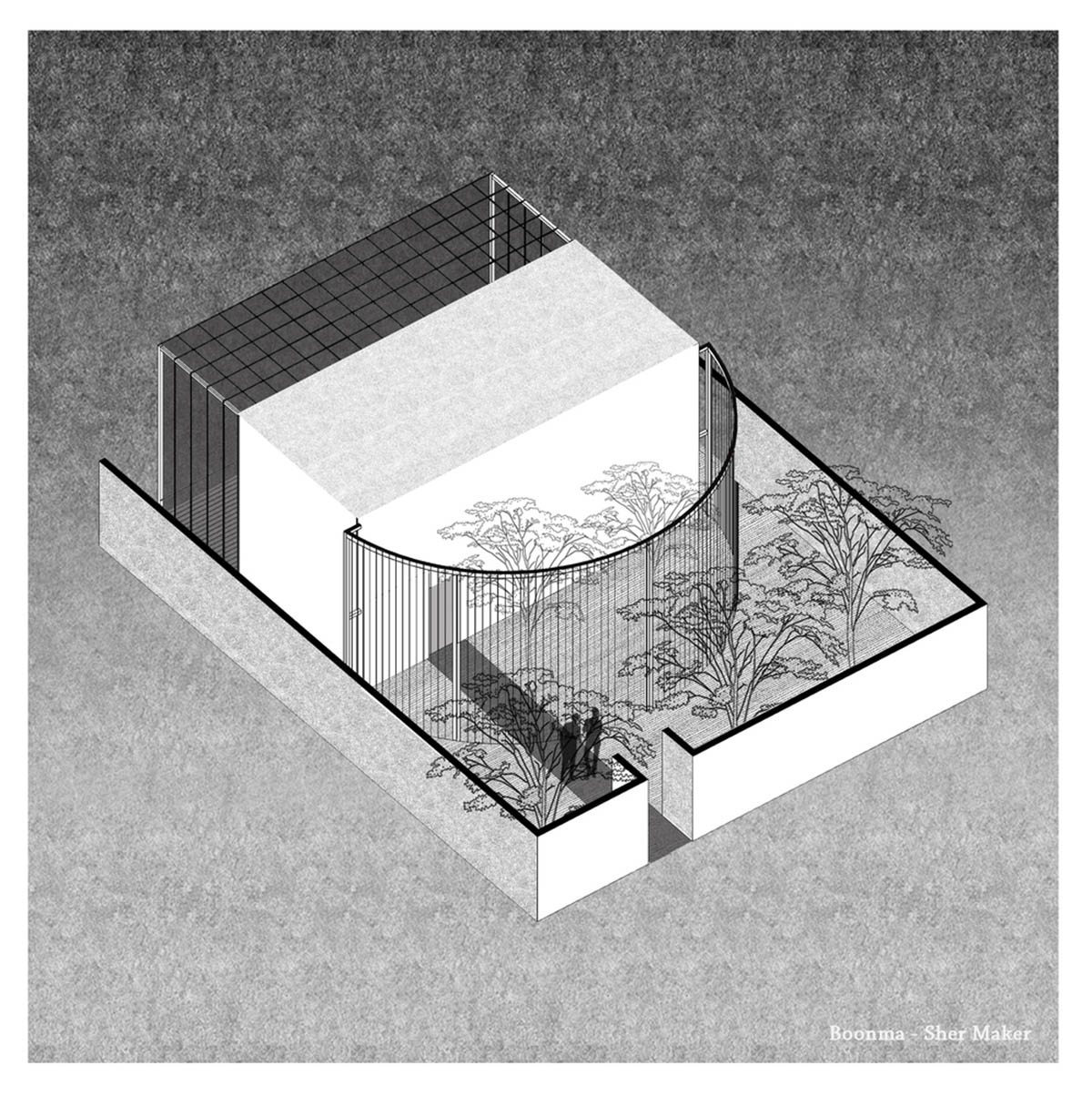
Isometric diagram
Project facts
Project name: Boonma Cafe
Architects: Sher Maker
Project location: Chiangmai, Thailand
Building Type: Renovate, Cafe & Restaurant
Completion Year: 2019
Gross Built Area: 300 sq.m.
All images © Rungkit Charoenwat
All drawings © Sher Maker
> via Sher Maker
