Submitted by WA Contents
A dental clinic and daycare center are hidden under arches in Japan by Takeru Shoji Architects
Japan Architecture News - Jan 03, 2020 - 14:22 15274 views
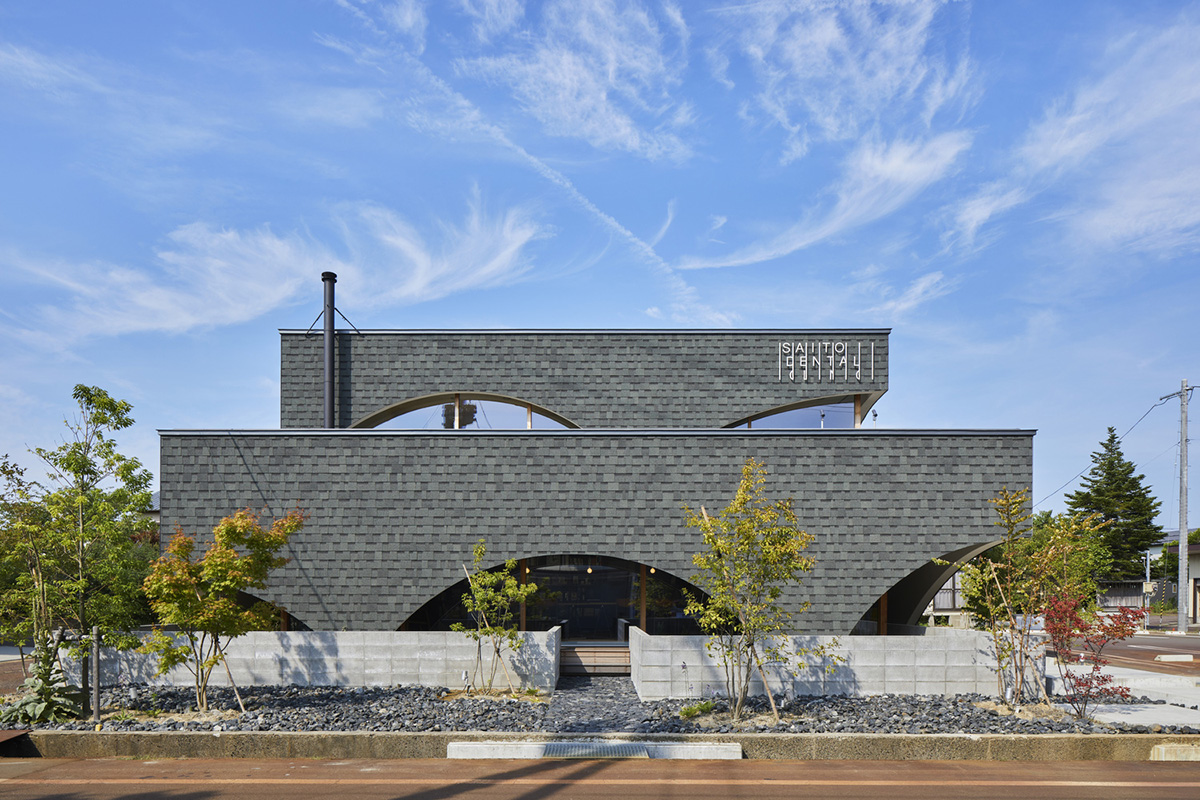
Japanese architecture studio Takeru Shoji Architects has designed a dental clinic under arches, but this space is more than a dental clinic. The design also includes a daycare center, a bookstore and a place to allow its visitors to spend more time, it acts just "like a park".
Named SDC Dental Clinic, the building, covering 163-square-metre area, is situated on a site in Akiba town, Tsubame city, Niigata prefecture, in a neighborhood with a nursery, elementary and junior high school. The neighborhood is filled with the sounds and cheery voices of children and the view of the distant Mt.Yahiko.

In this setting the architects designed a dental clinic for a doctor couple who sought to develop a new kind of clinic. They wanted to create a place where mothers and children come and enjoyably spend time. Takeru Shoji Architects was intrigued by this design concept and since 2016, worked together with the couple to further develop this idea.
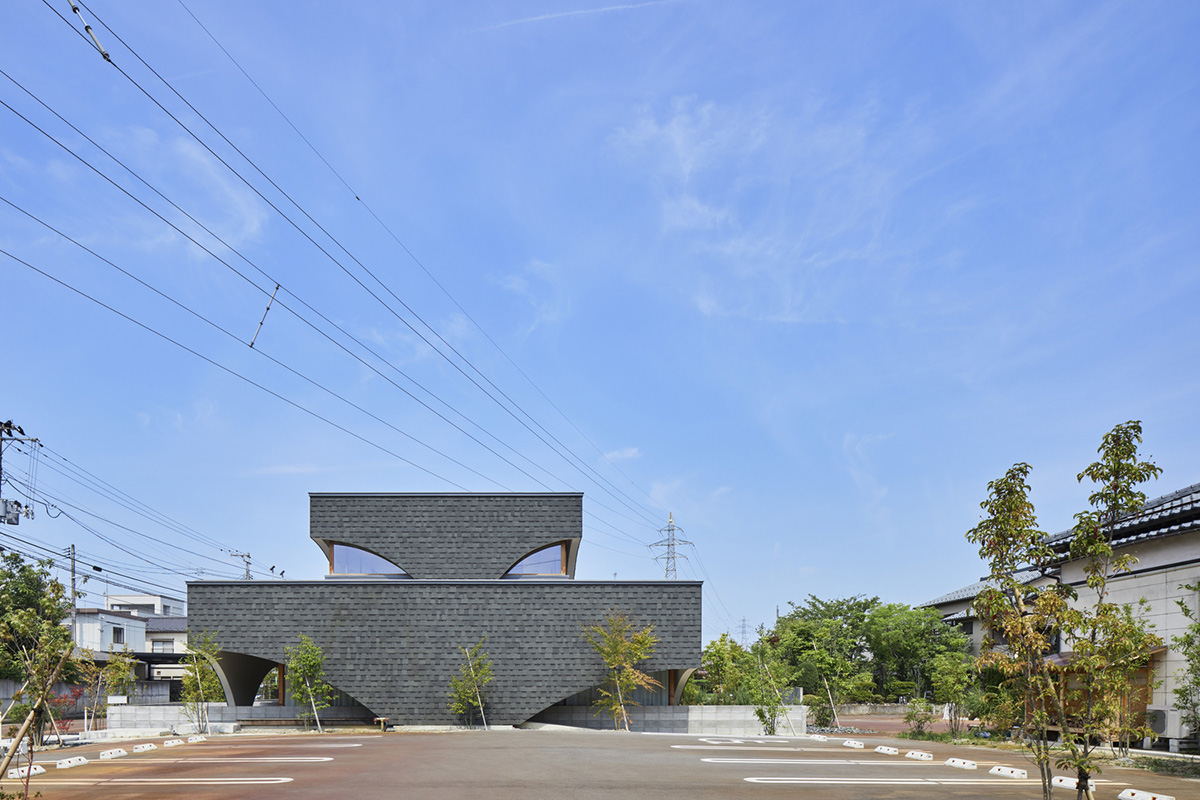
"We designed a clinic that is more than just a dental clinic, it is a day care center, a bookstore and a place to enjoyably spend time, just ‘like a park’," said the firm.
"The staff work together with the doctors to create a comfortable and enjoyable environment, such that the couple spend more time here than at their own home."
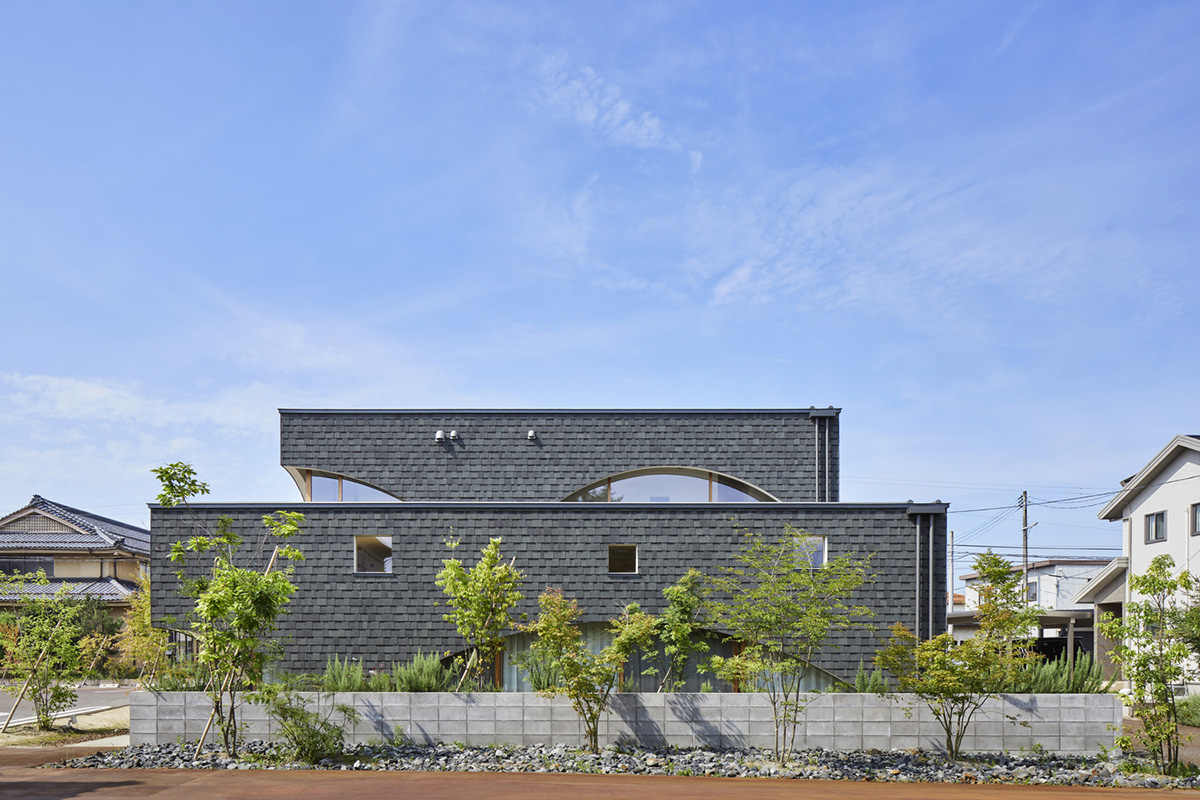
Where a typical dental clinic is not a place to linger, this dental clinic encourages patients to come to the clinic for more than just their appointment, it gives them abundant ways of leisurely spending their time before and after their appointment.
All occupants of the clinic are encouraged to spend their time "as they please" enjoying the bookstore or daycare center. This gives way to a new type of dental clinic, which is ‘a place to stay’, ‘come again’ and comfortably spend time.

The building is a 2 storey wooden structure, where the first floor is the clinic space and the second floor is for the staff. The first floor arranges the sterilization, X-ray, medical record storage and toilet space in the center of the building and acts as the core.
The perimeter walls are entirely glass fronted, and a terrace connecting the examination room and waiting area extends this built form outward, and a garden surrounds the building on all sides.

Furthermore, a big ‘hat’ is put atop the entire building, where the hood of the ‘hat’ forms arches around the periphery. These arches are created by pulling the hood into an arc that bridges two points.
Born from this type of built form, is a vague territory in between the inside and outside is created, that mediates and protects the building from the harshness of the snow, rain, summer solar radiation and the winter Northwest winds blowing down from the Yahiko mountain.

This buffer space has a rare quality of providing privacy to the people in the waiting and examination rooms, while also allowing them to freely enjoy the four seasons.
The 1F and 2F are designed to act as one large room, where the conditioned air flows from the bottom and changes the air quality of the above. The air is conditioned using an AC unit in the attic and heating is accomplished using a wood burning stove on the 1F. Heating and cooling for the entire building is accomplished by way of the single reverse cycle air conditioner unit in the attic.
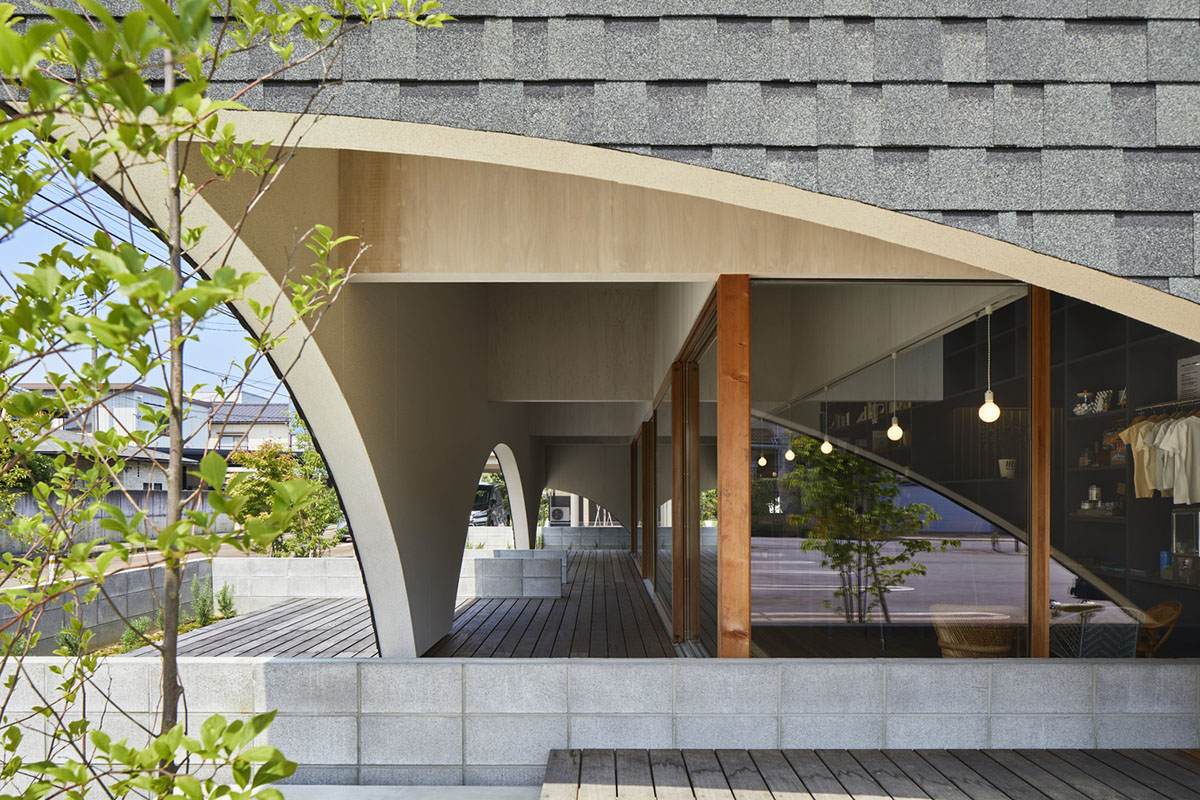
In summer, the AC unit in the attic chills the air and the fan coil unit brings in fresh, passively cooled air into the AC unit, and the inline duct forces the conditioned air to the 1F vents, where the air is released from the floor vents situated near the glass windows.
In winter, warm air is generated by the wood stove, which rises to the ceiling and is collected in the attic. Here, the air undergoes the reverse process than in summer, and warm fresh air is supplied by the fan coil unit to the inline duct which brings the warm air to the 1F floor vents.
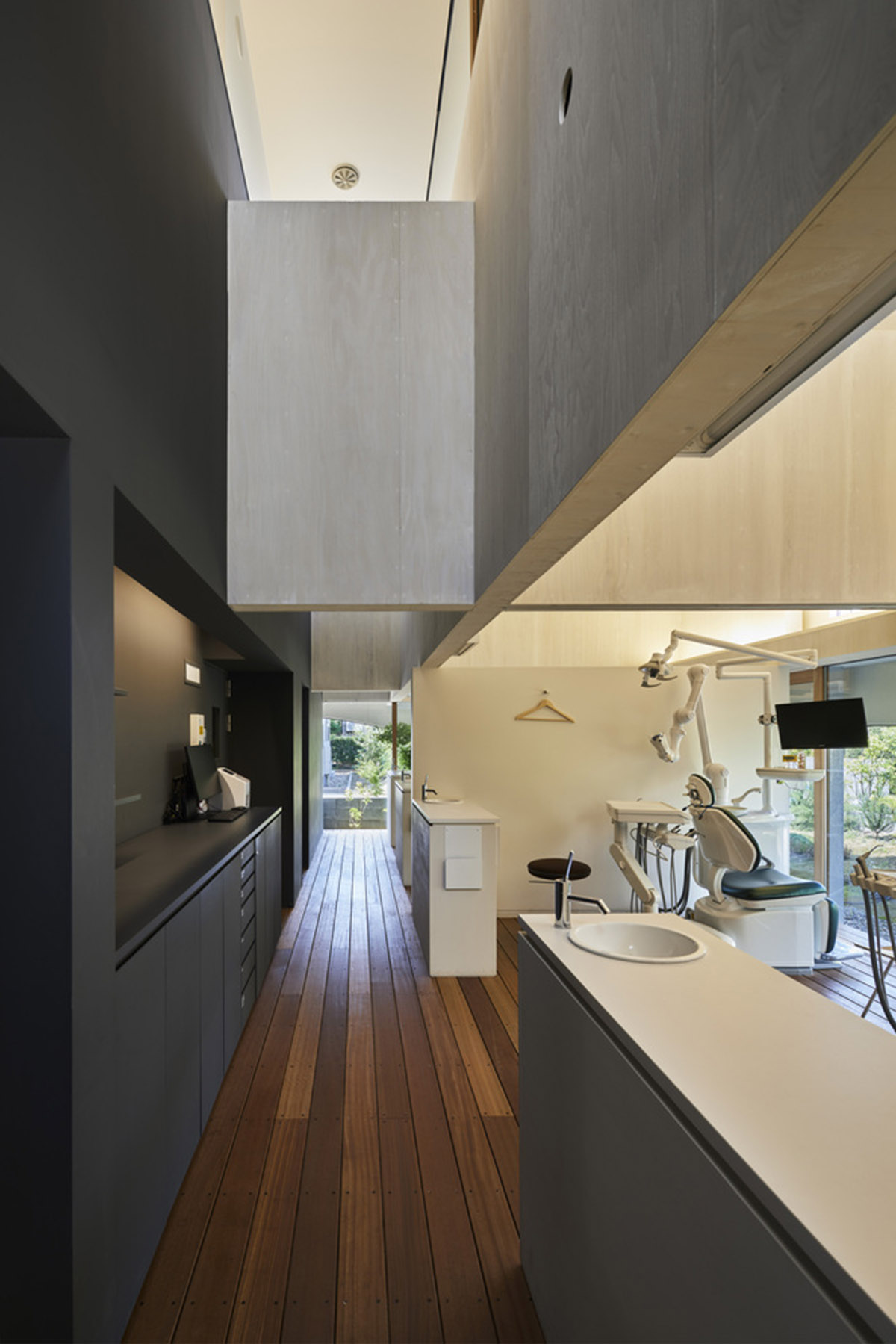
The location of these vents help prevent cold drafts from occurring by capturing any cold breeze, that may seep inside, into the floor vents. This type of air conditioning uses radiant heating and cooling to create a uniform conditioned interior rather than directly blasting cool or heated air at the patients who are waiting with their mouths wide open.

Thus this design seeks to create a clinic: which feels the change of time and seasons, where the waiting experience for patients feels like time spent at the park; with a good book and comfortable seating.

Using radiant heating and cooling to create a comfortable room environment, which simulates the way one experiences temperature in nature.
Blurring the boundary between the inside and outside by pulling the material of the deck floor inside, and using the large arch openings as a transitional element to bridge the interior built envelope and the exterior natural environment. Provide a protected outdoor space from where the patients can carefree, enjoy nature, sunlight and rain.
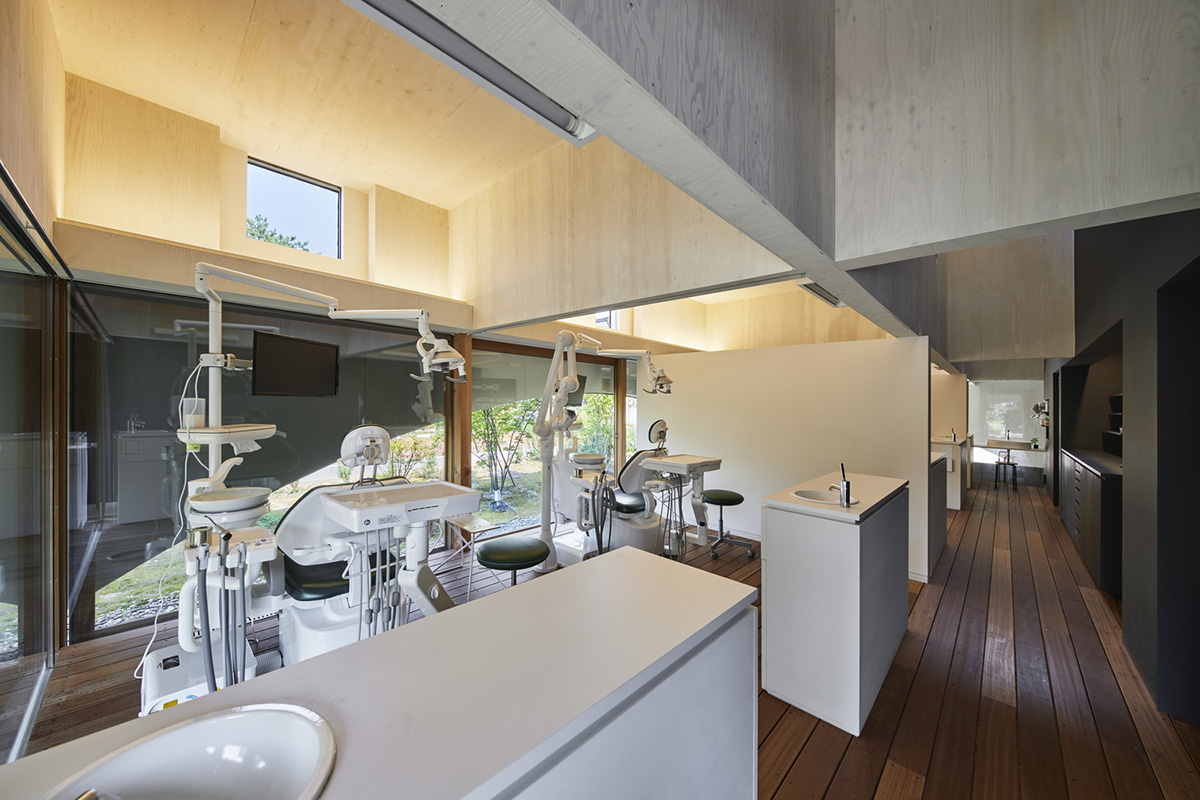
Attract chance encounters between the people walking about around the site, and the occupants of the building. Create a living room- like space, where people, in the middle of their walk, can stop by and sit on the couch, read a book, or wait for their appointment.

This is the new ‘dental clinic practice’ and ‘patient behavior’ the studio seeks to create with this project. The clinic is more than a single purpose facility like old pre-established dental clinics, it is like a park for all, where everyone has their own way of using and enjoying the space. It is able to accept any activity and creates an inclusive environment where everyone can enjoy ‘something+one’.
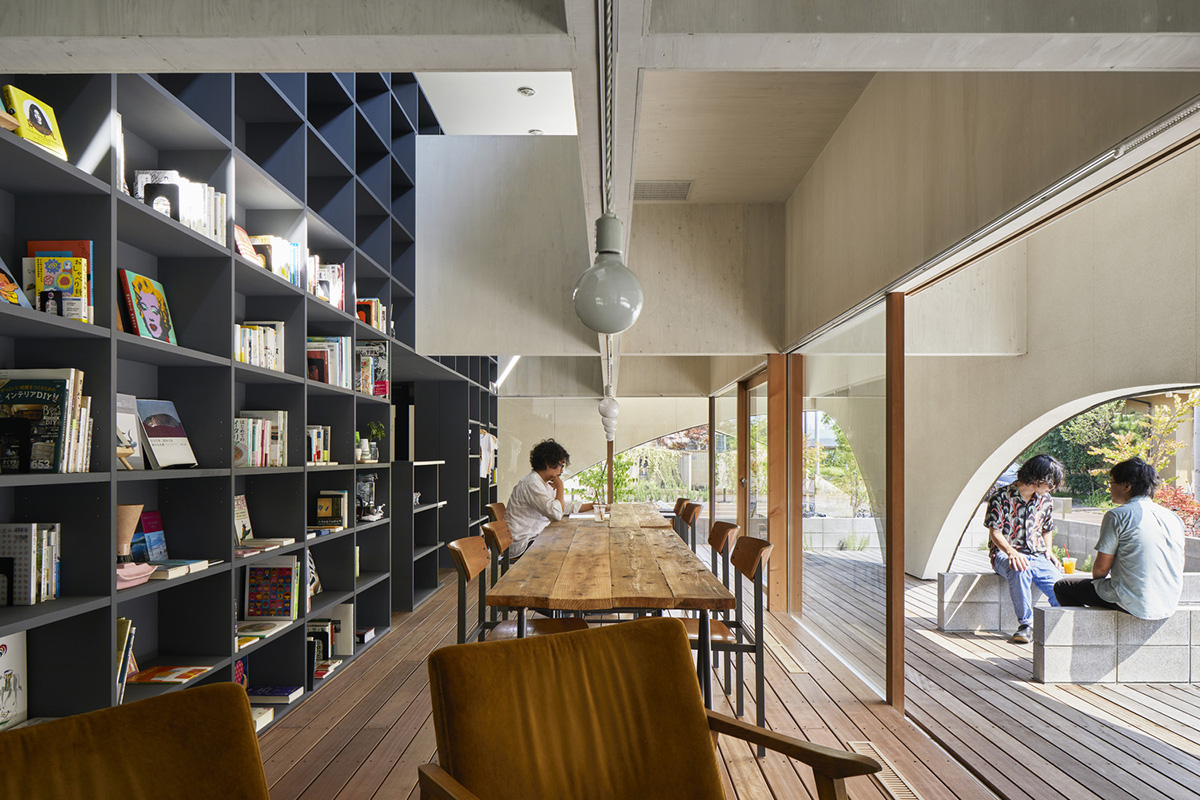
As you pass through the trees, the arches and stand under the ‘hat’ you meet different people, each enjoying the space differently, all the while being surrounded by a pleasant breeze and the sounds of playing children.





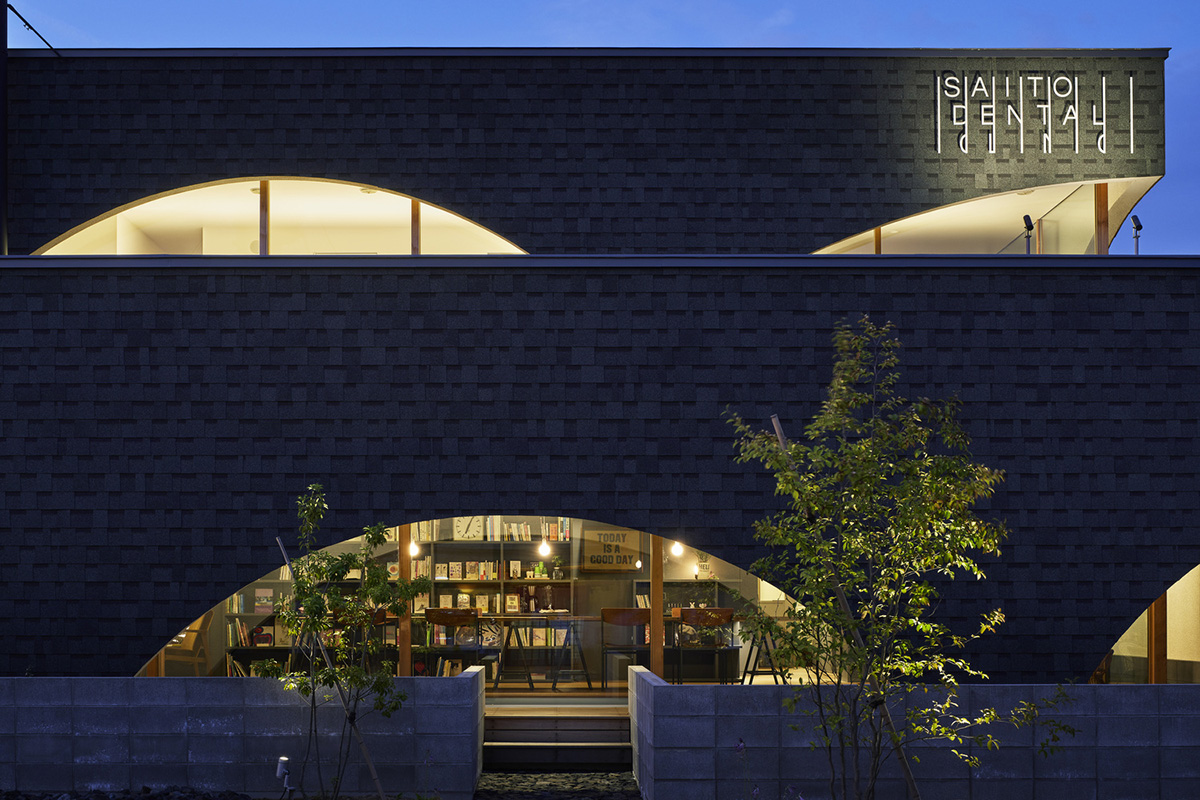


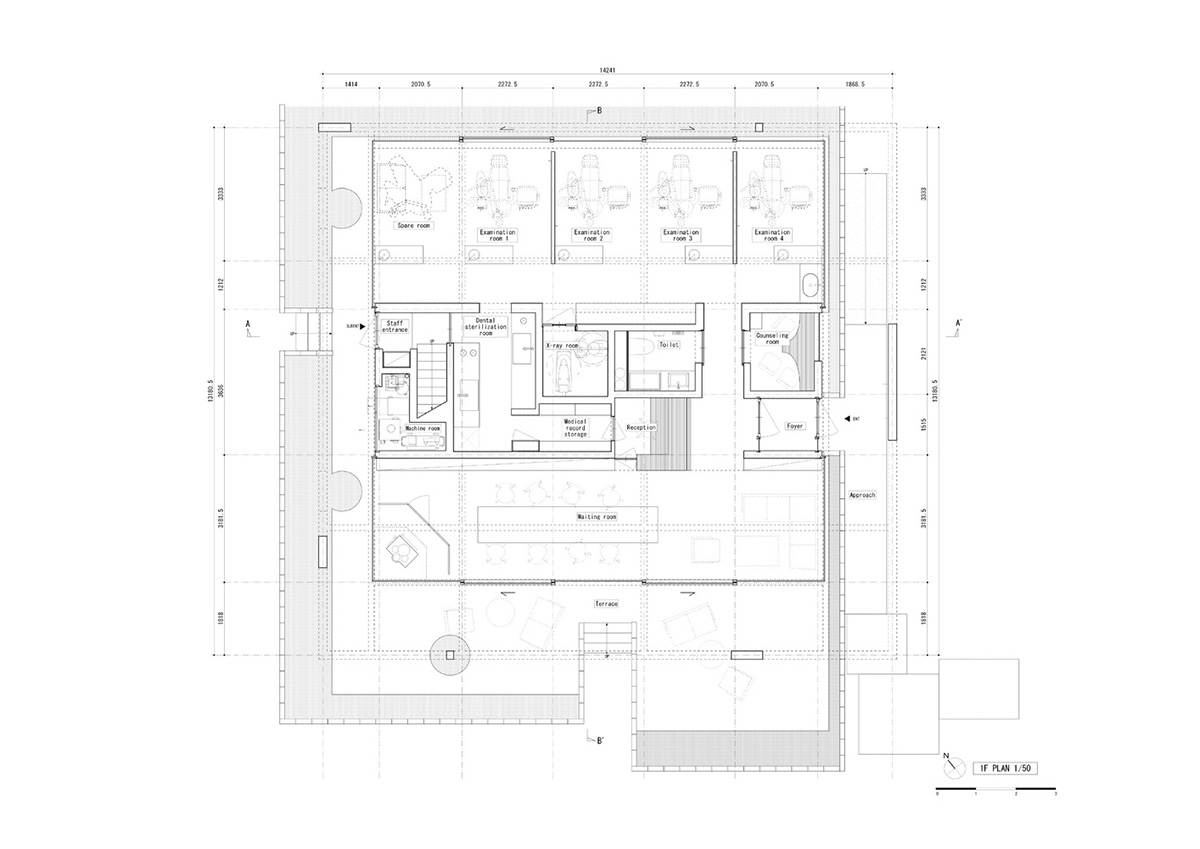
First floor plan

Second floor plan

Section
Project facts
Completion: Jul.2018
Type: architecture
Principal use: dental clinic
Total floor area: 163.5m2
Structure: Wood
Location: Tsubame-city, Niigata-pref
Project architect: Yuki Hirano, Takayuki Shimada (Takeru Shoji Architecuts)
Structural design: Tetsuya Tanaka (Tetsuya Tanaka Structural Engineers)
Lighting design: Yutaka Inaba (FORLIGHTS)
Contractor: Ogawa (Marumo Contruction Co.Ltd)
All images © Koji Fujii (Nacasa & Partners)
All drawings © Takeru Shoji Architects
> via Takeru Shoji Architects
