Submitted by WA Contents
Studio SKLIM creates punctuated spaces and circular geometries to form this cafe in Singapore
Singapore Architecture News - Jan 03, 2020 - 13:39 6157 views
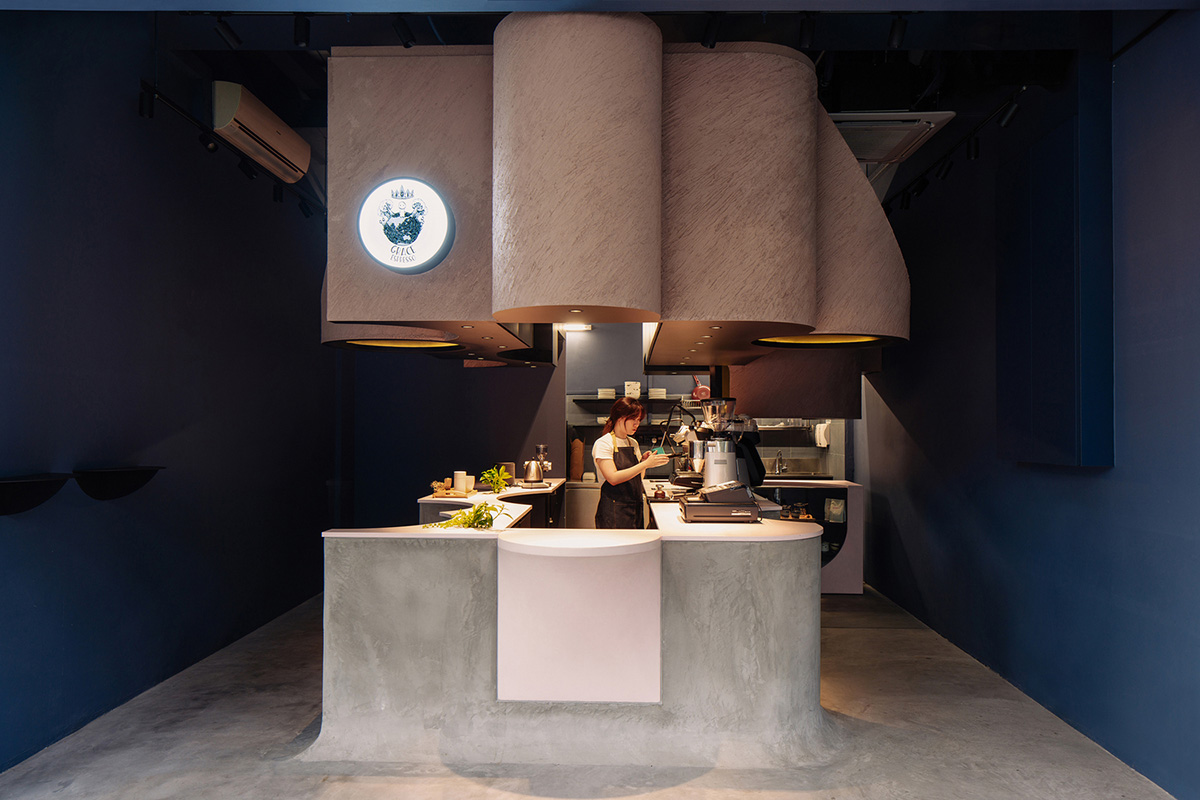
Singapore-based design firm Studio SKLIM has created a minimalist cafe in Singapore, the 28-square-metre cafe is only made of punctuated spaces and circular geometries for servis table and ceiling. The design creates a cave-like interior and cozy atmosphere.
Named Voids Cafe, the small interior space provides a fluid space to allow its clients to move freely around the servis table. The designers described the cafe as "voids are treated as form in this micro cafe" and they said: "the empty space in a coffee cup or "matcha" bowl was the form-giving inspiration for this micro cafe".
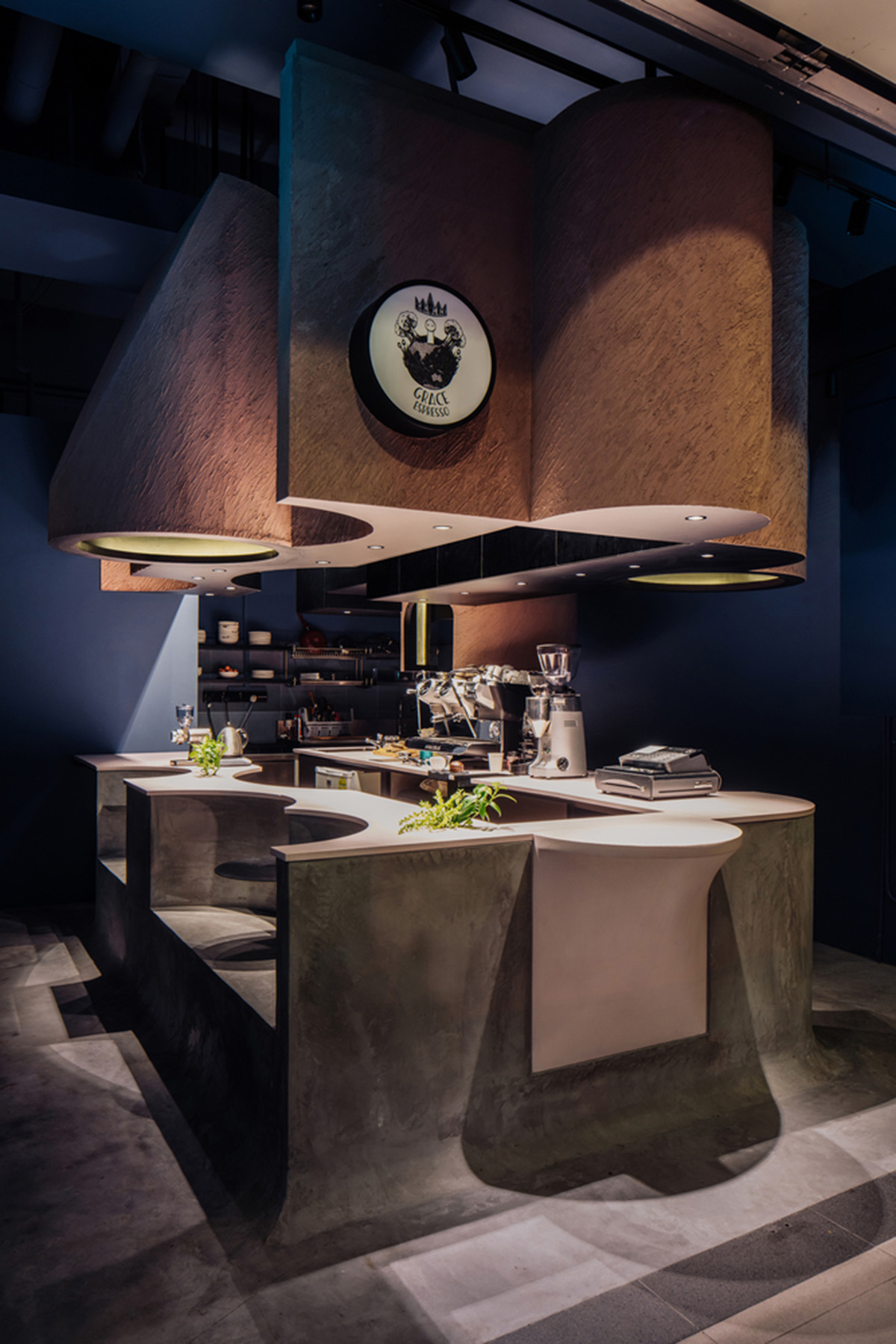
Negative spaces punctuate the space and circular geometries are consistently carried throughout the rest of the built form carving out seating booths, countertops, display shelves and overhanging canopies.
It is a process of subtraction and addition to create the operational and anthropometrical needs of the cafe.
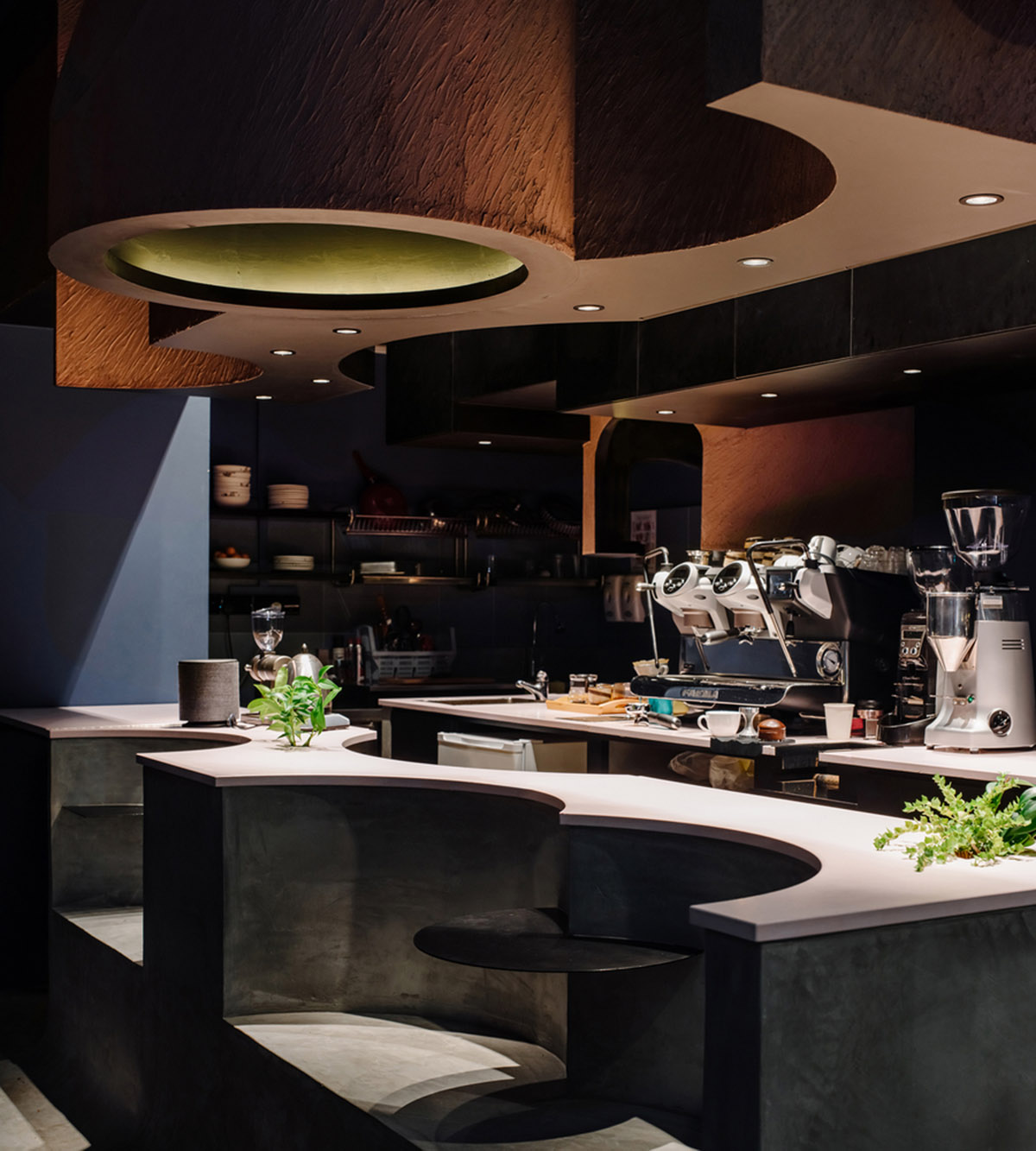
In this condensed space, it was essential that the studio balanced the numerous kitchen inventory with the customer zones, utilising every nook to add to that experience.
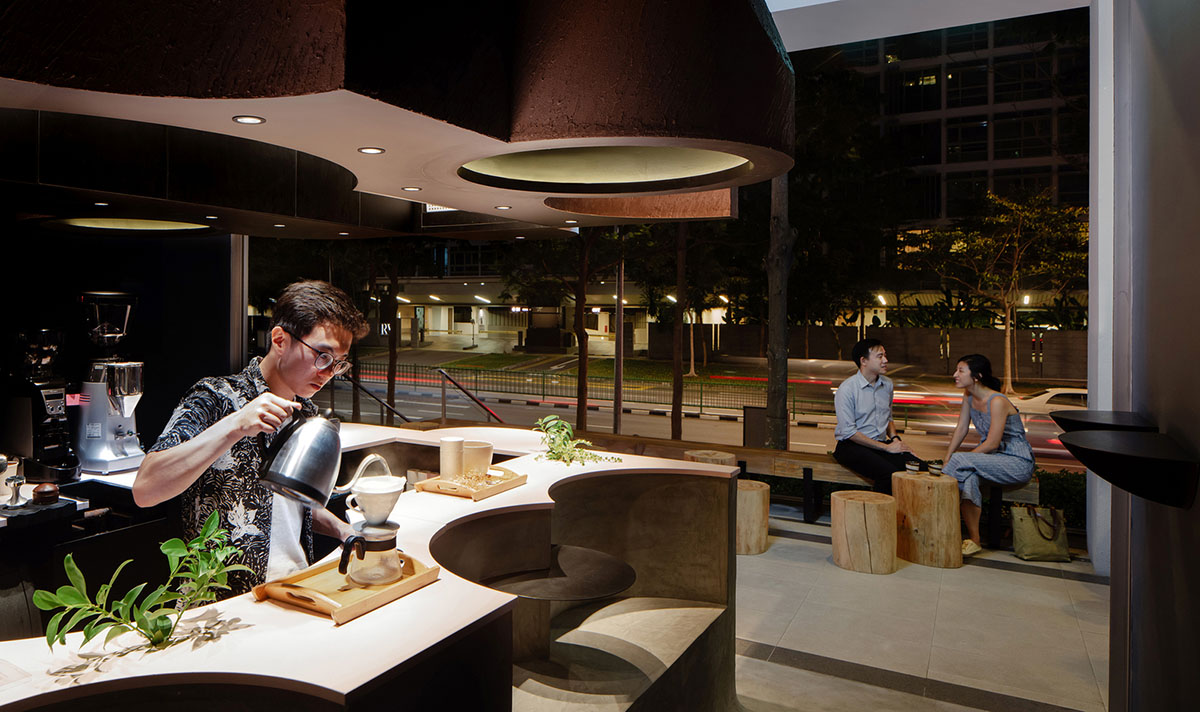
"We were able to create several working and customer zones including an experience/retail display corner, a take-away counter, seating booths and even a small ‘Ritual Counter’ for conducting workshops and making drip coffee or bowls of powdered Japanese green tea ‘matcha’," said the studio.
The designers created an experience circle as a suspended enclosure where customers can duck under and experience the smell of different coffee grounds and tea products.
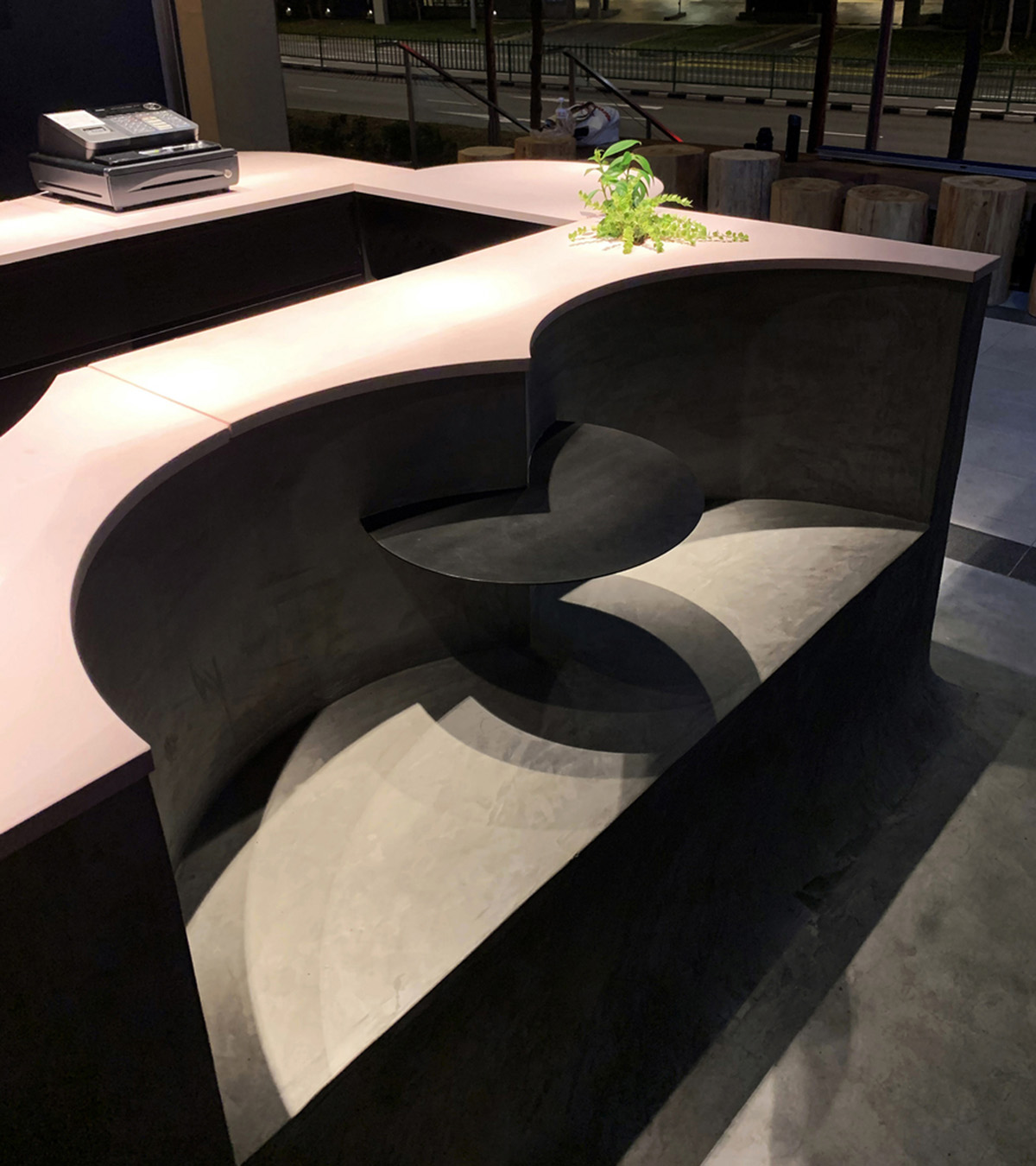
Counter spaces were carved out to bring together a closer interaction between customer and barista, simultaneously bringing them in closer proximity to the coffee making process with aroma and grinding/tapping sounds.
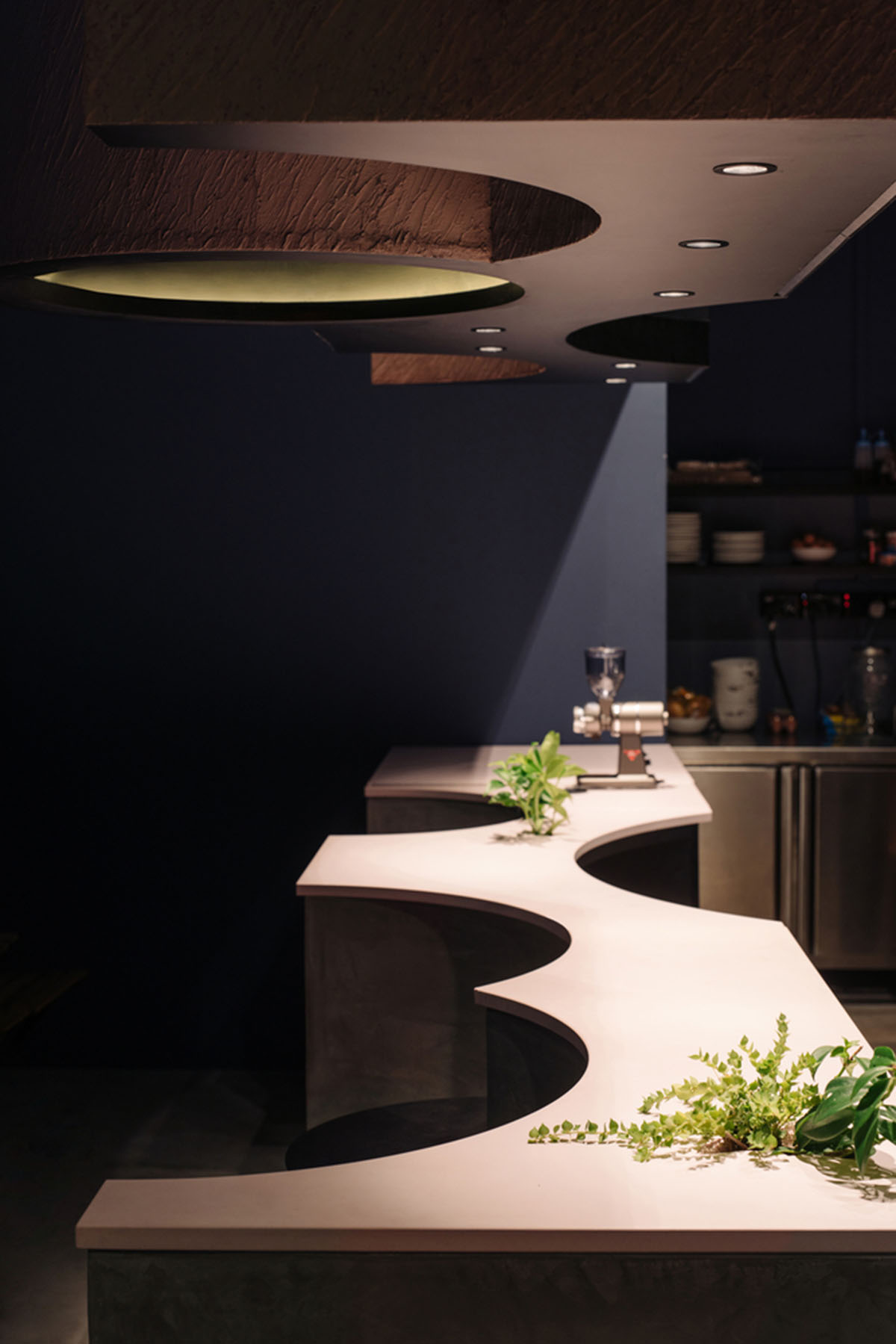
Customer seating are circular cut-outs in the concrete counters with matching petal-like tables to match. The main powdered pink concrete counter top was custom-casted in 11 separate pieces.
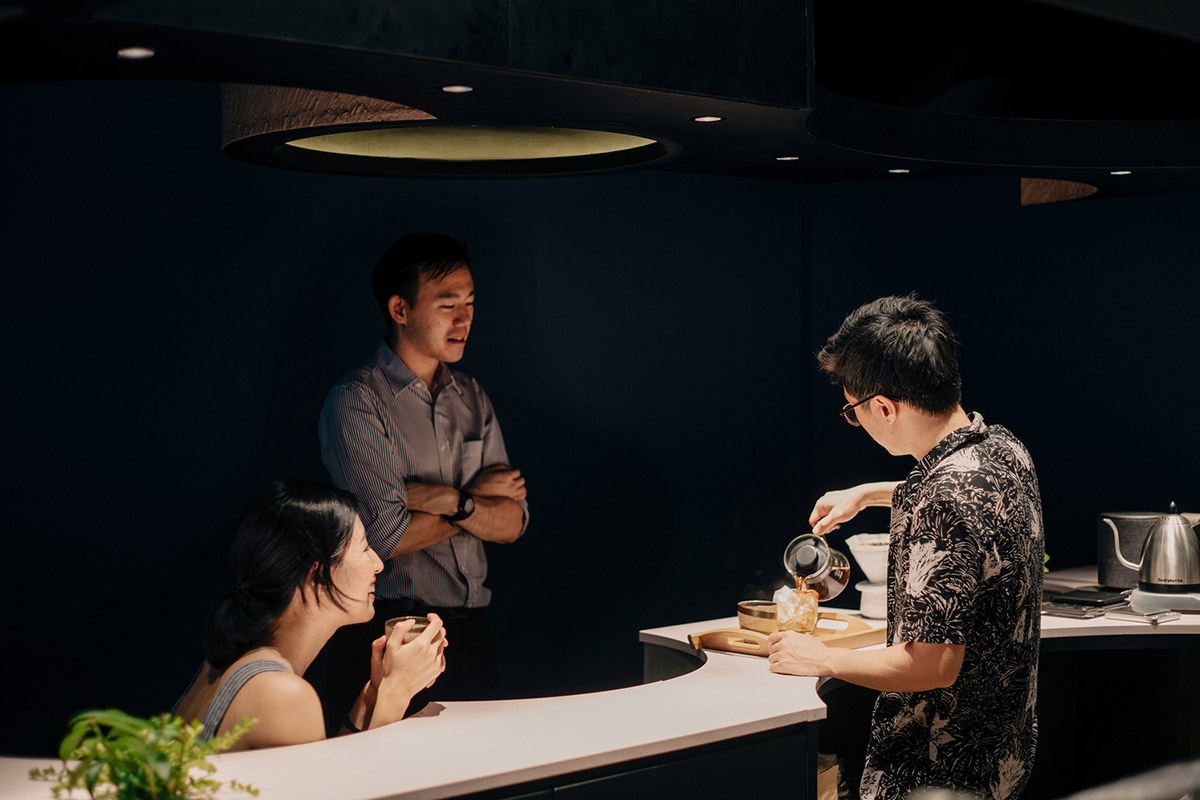
Amongst them a minimal surface concrete counter top for takeaways formed by using a special fabric formwork. Cracks were also purposefully cast in the concrete to allow planting to emerge from beneath, an inspiration taken from plants growing on old buildings.
Circular metal tables were created to project from the walls and similarly from the concrete seating booths. The concrete counter block was visually made to be contiguous with the floor with adjoining gentle curved radii.

The entire volume was entirely holstered from the ceiling with no supports connecting the bottom counter top mass, giving a surreal lightness about the whole structure. The overhanging volume was also rendered in heavily textured stucco inspired from gritty coffee grounds to create an anti-gravity coffee cloud.
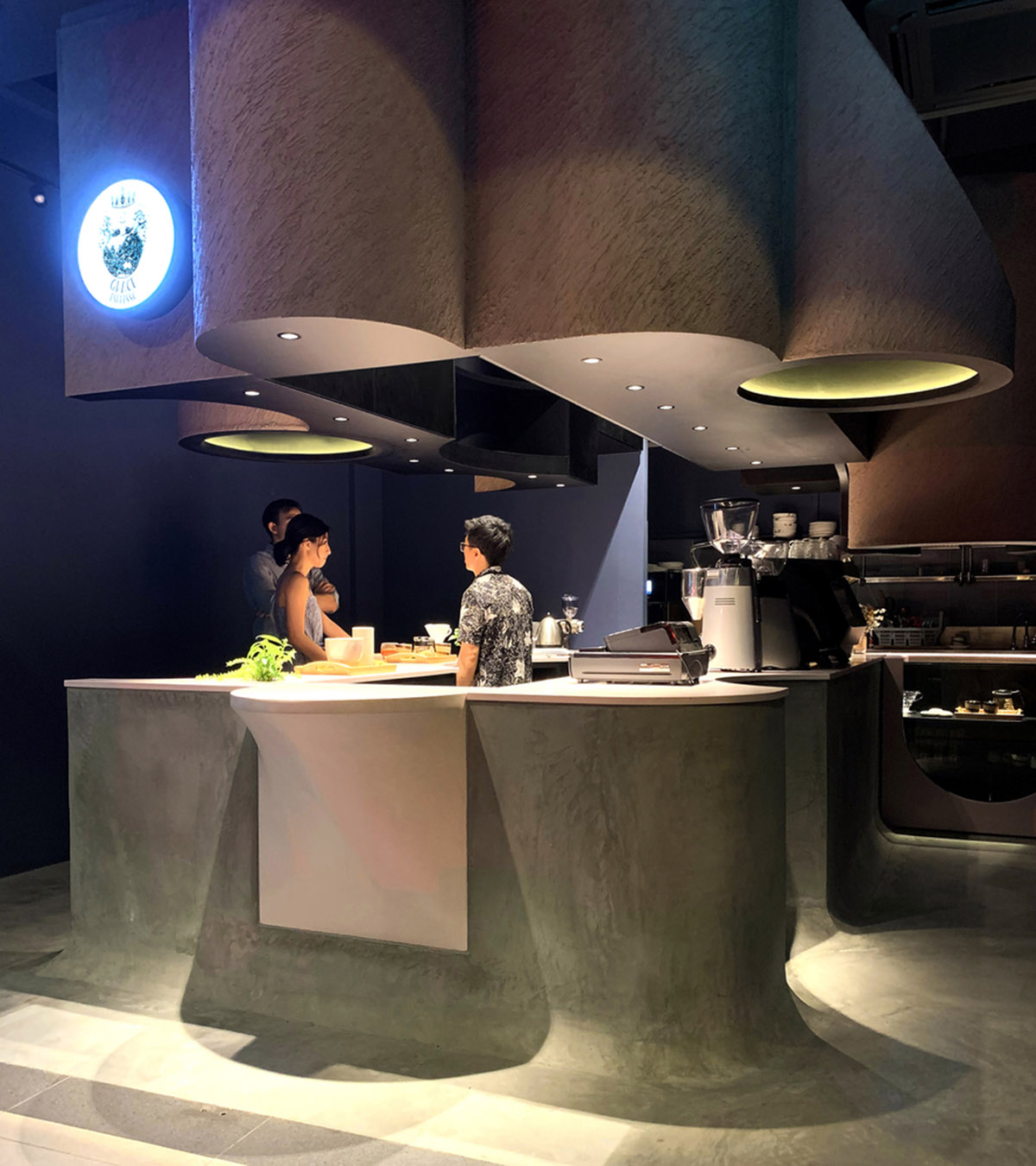
The resultant aesthetic from subtractions and additions, creates a massing that appears fluid with its own fuzzy logic, certainly not based on any premeditated form or symbol of what a cafe should be.


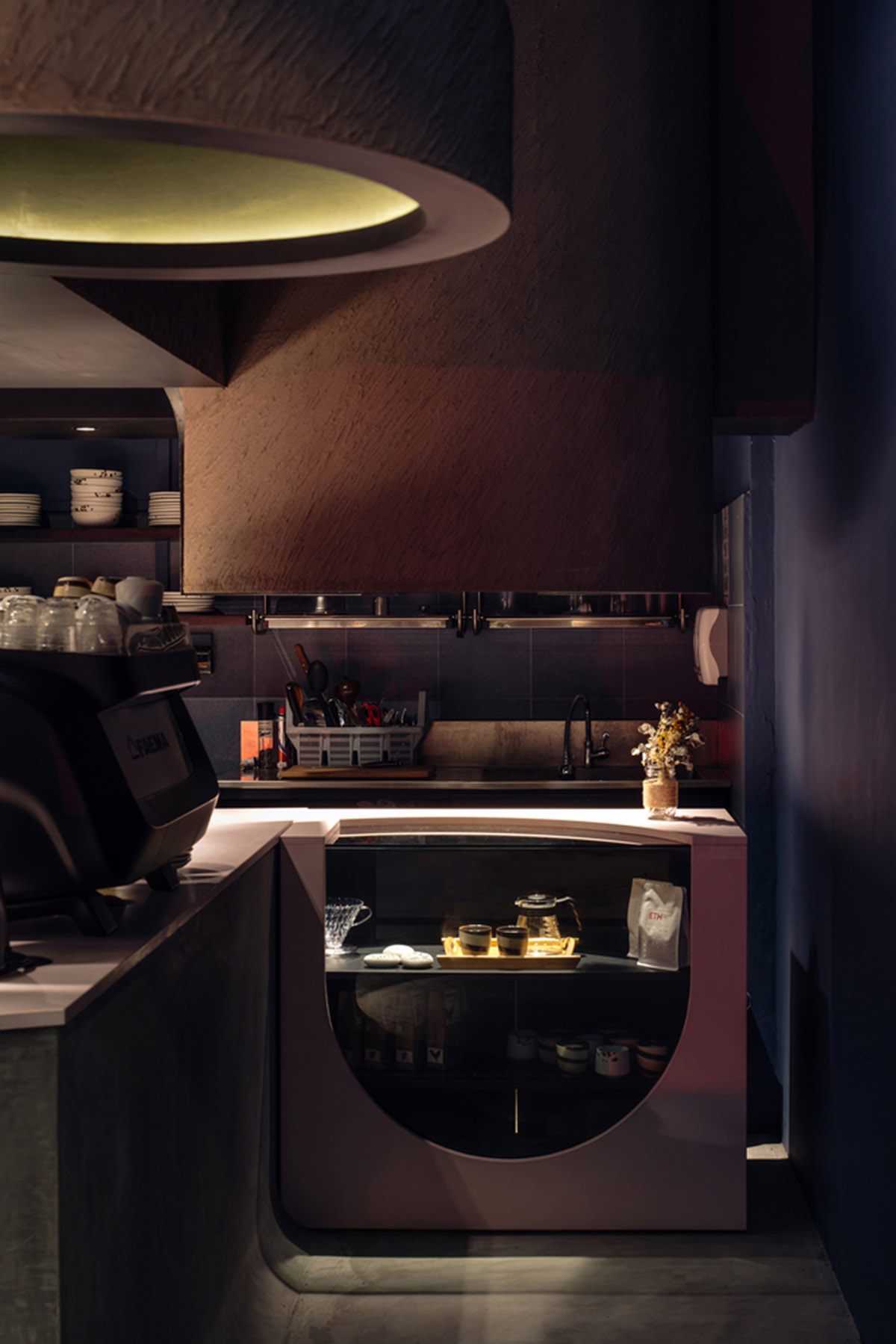
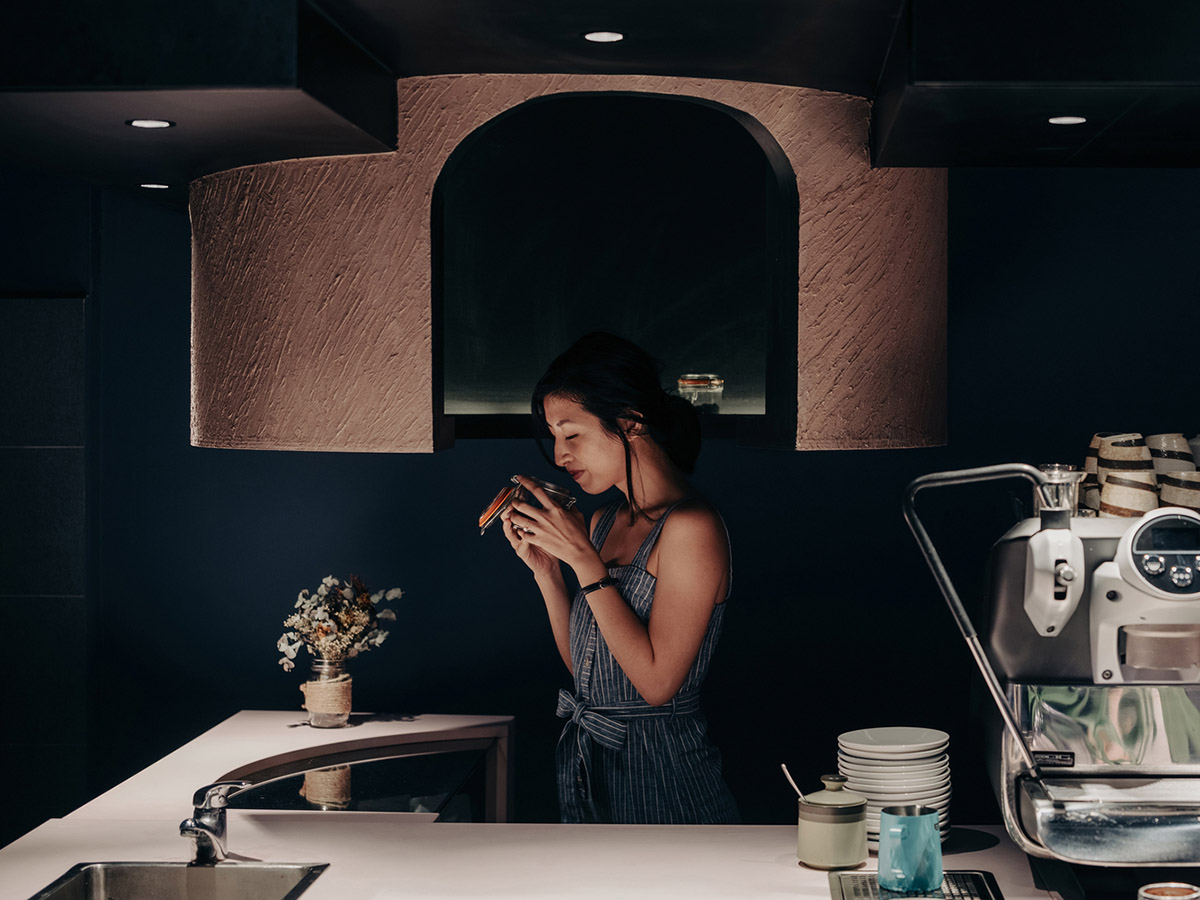
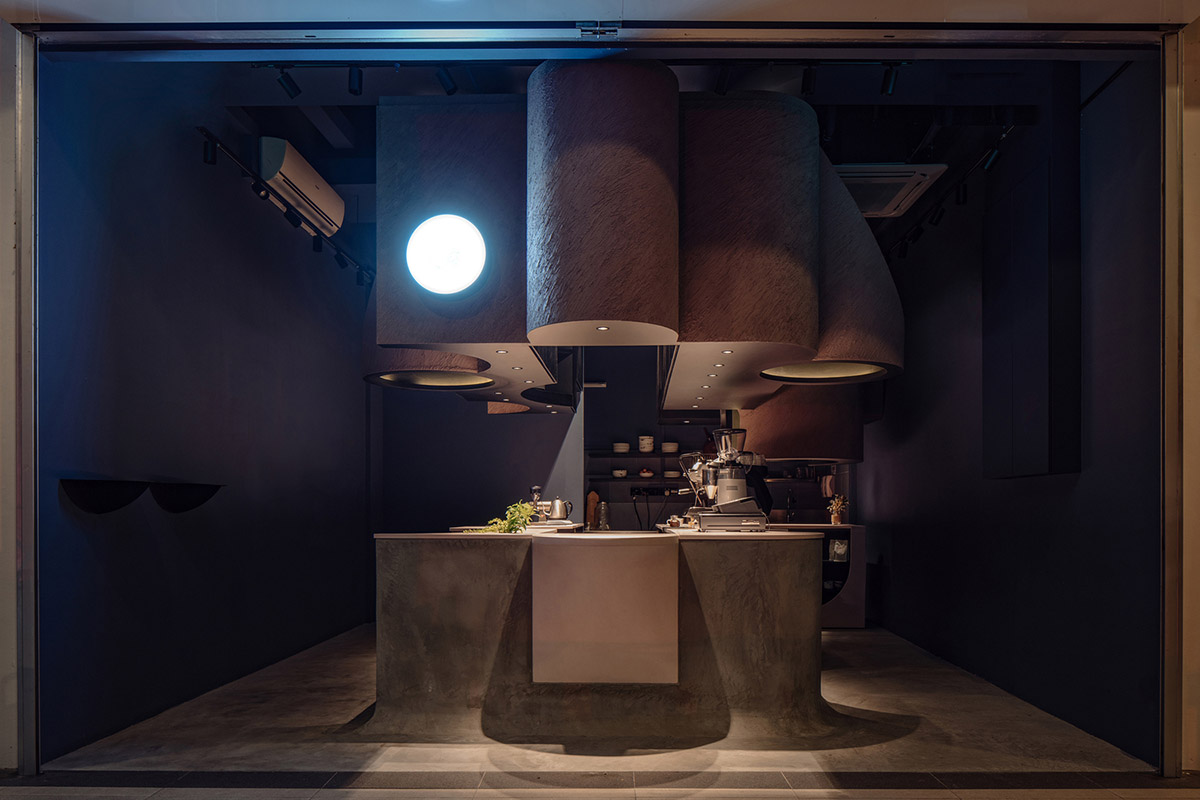
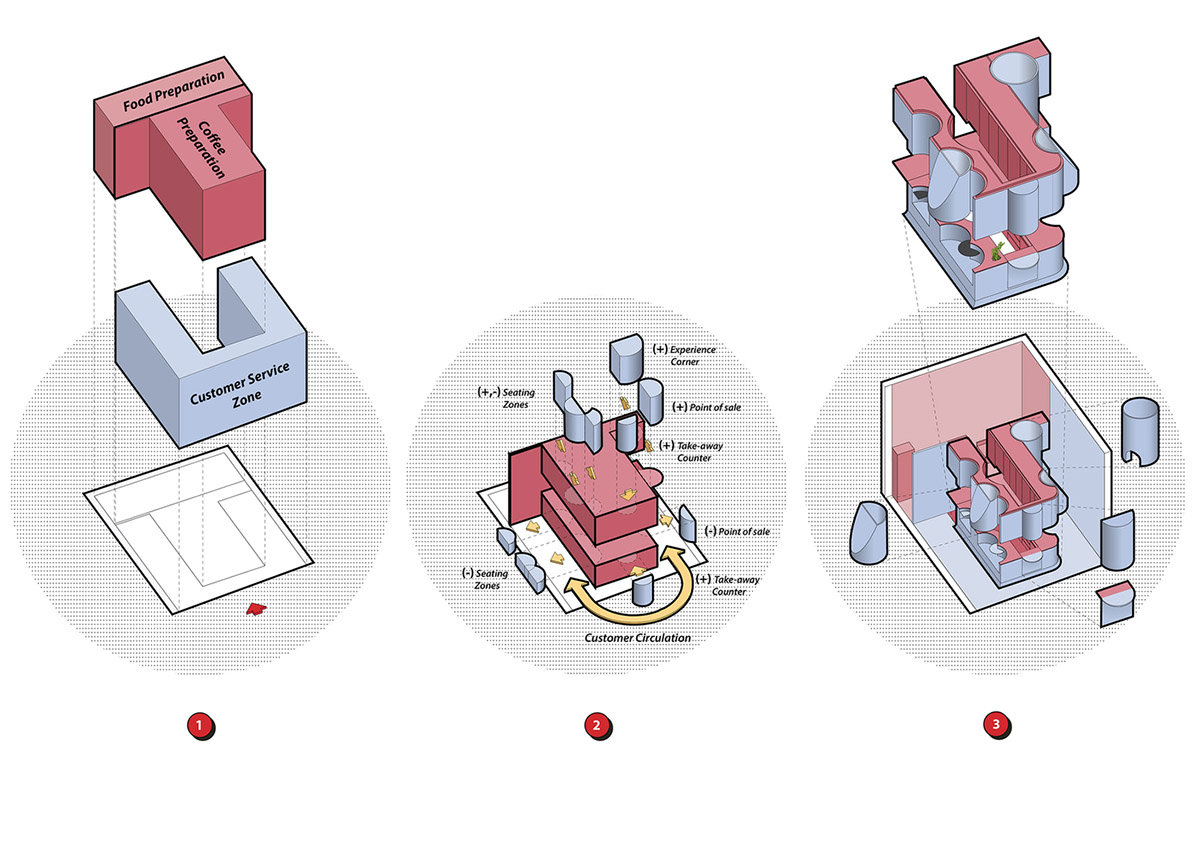
Diagram
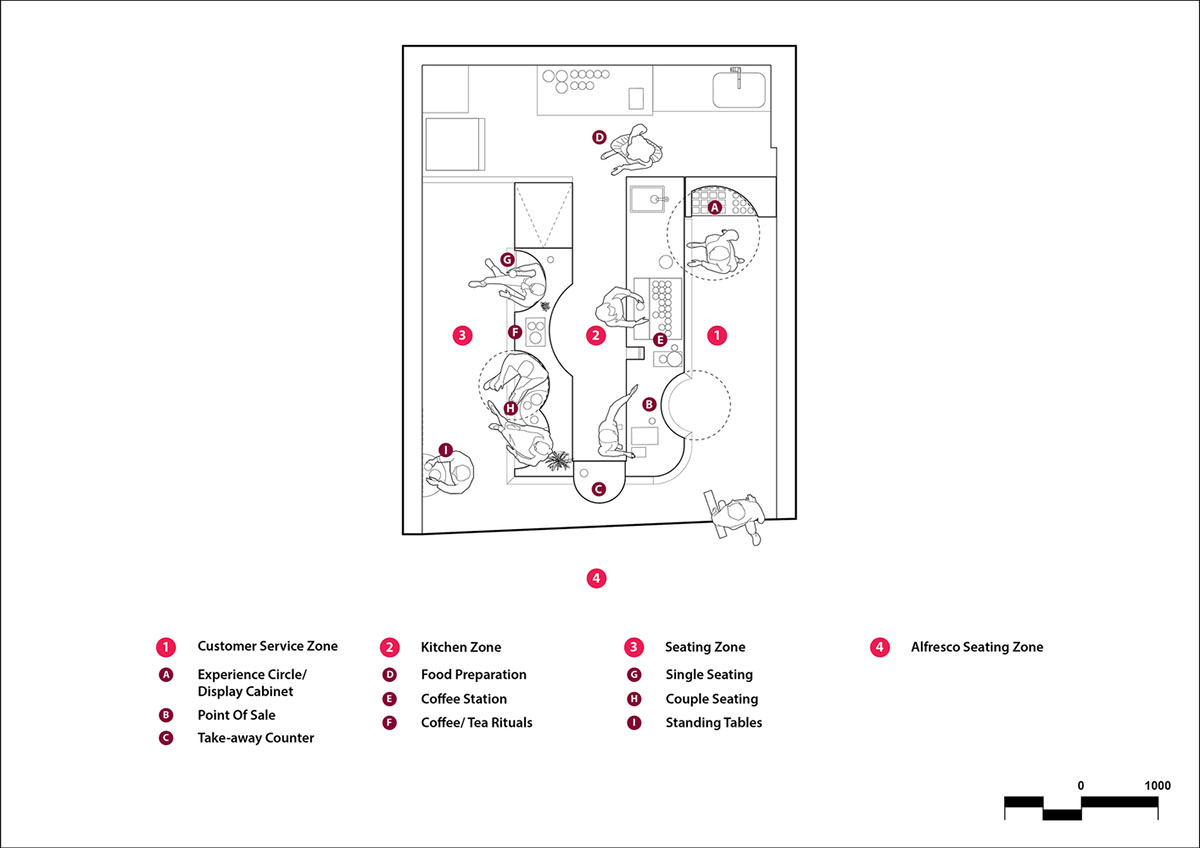
Plan
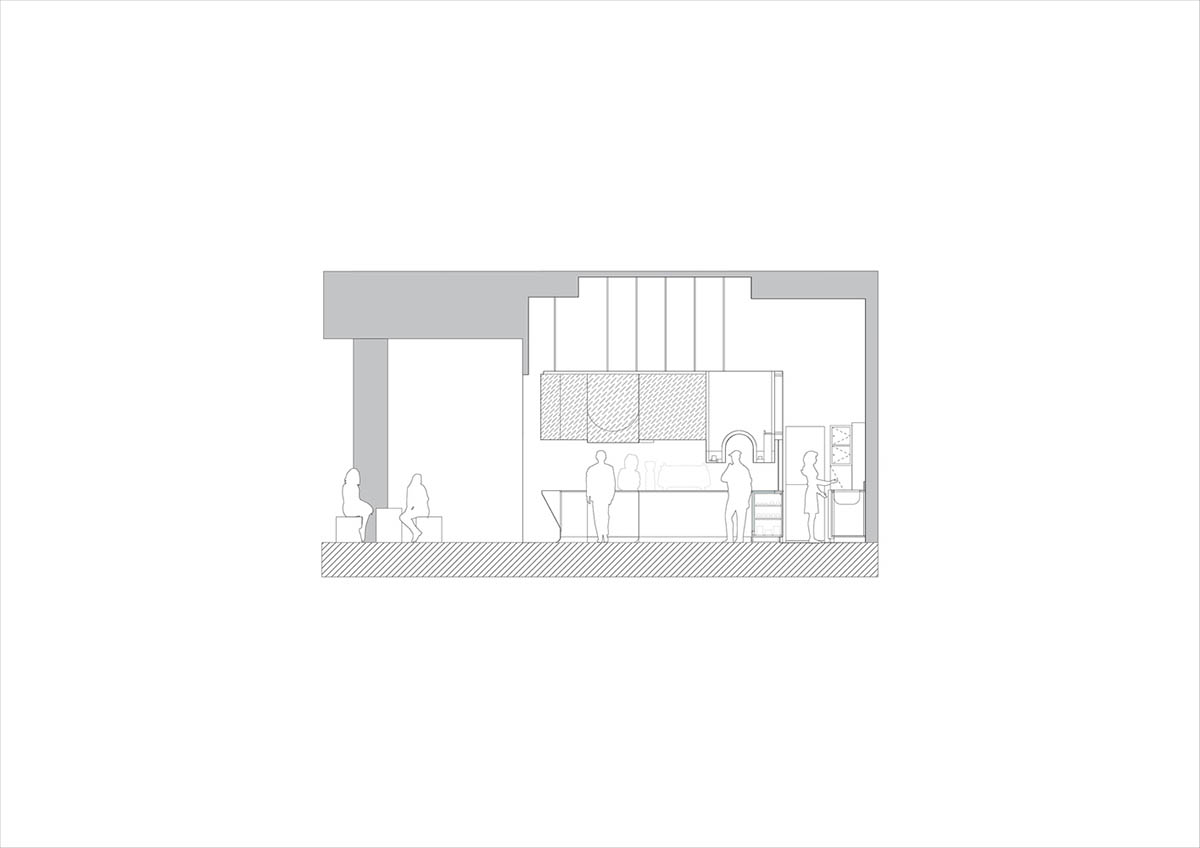
Section

Section
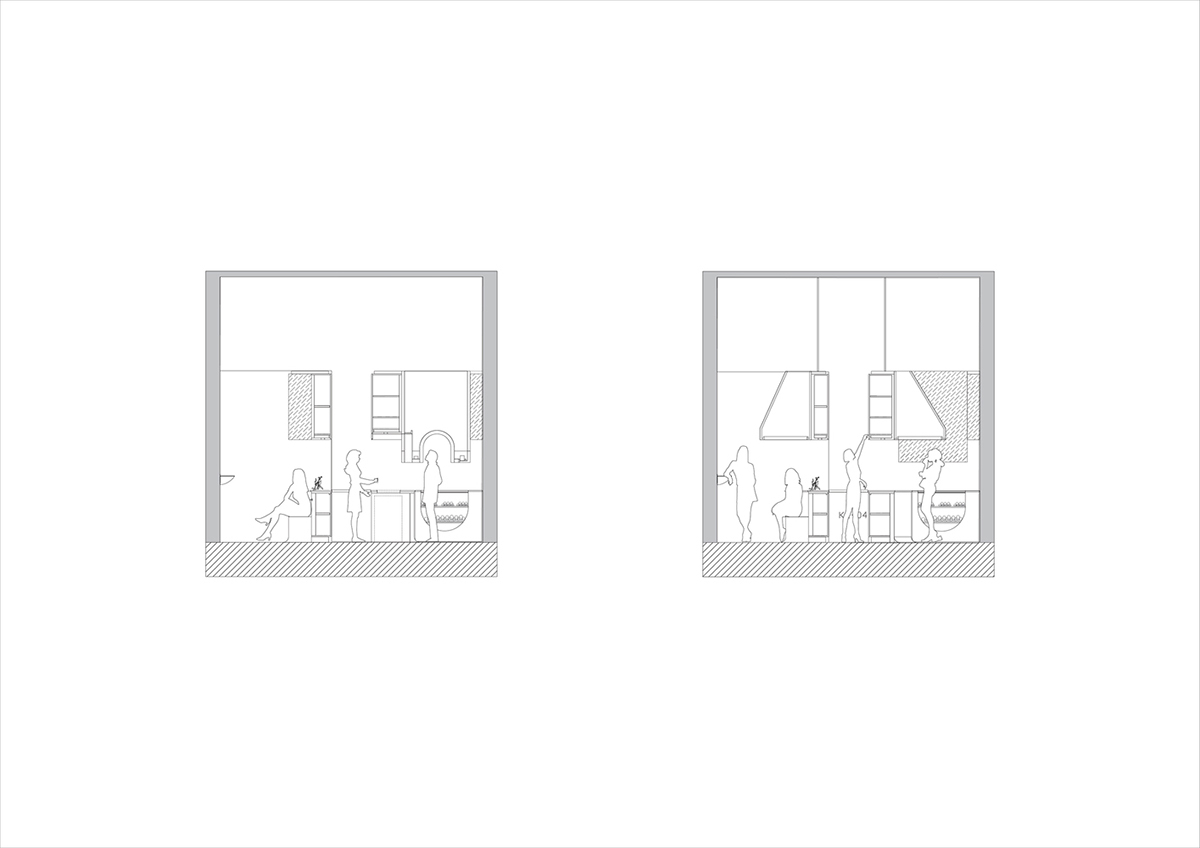
Sections
Project facts
Project name: Voids Cafe
Architects: Studio SKLIM
Location: Singapore
Size: 28m2
Date: 2019
Design Team: Kevin Lim, Ashwin Bafna, Svasti Agrawal
Clients: Grace Espresso
Landscape: Amozonia Landscape
Main Contractor: D’ark Contracts
Stucco: Wall Studio
Lighting: 42 Degrees Asia
Concrete Top: Tsuri Custom Concrete
Custom Metal Work: Trend
All images © Khoo Guo Jie
All drawings © Studio SKLIM
> via Studio SKLIM
