Submitted by WA Contents
"Architecture opens the capacity for generosity" says Spanish architect Ricardo Bofill Leví
Spain Architecture News - Dec 13, 2019 - 14:29 14406 views
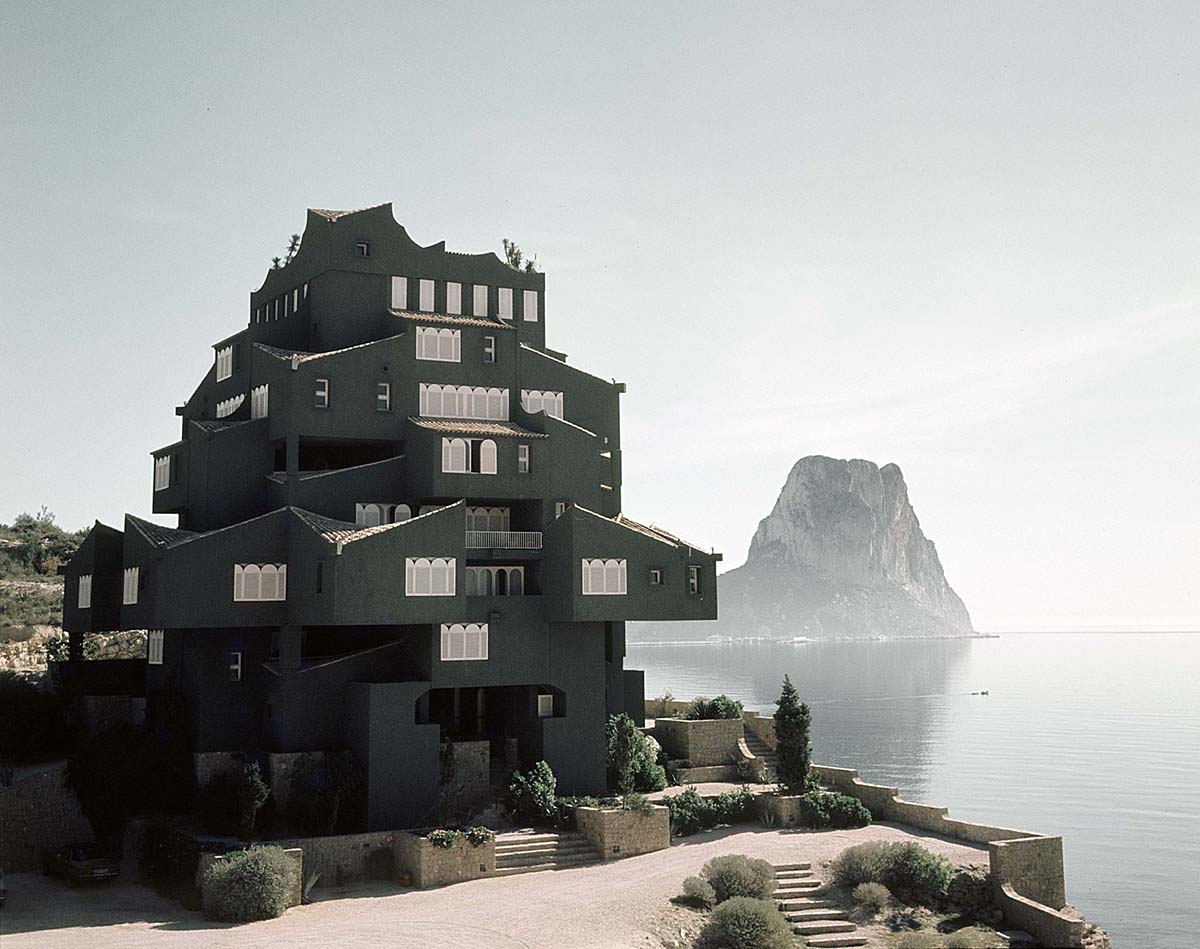
PLANE-SITE has released a new video interview with Catalan architect Ricardo Bofill Leví, founder of Taller de Arquitectura. The video interview was produced for the "Time Space Existence" biennial exhibition which will be released in the run-up to the opening of the exhibition on May 21-22, 2020 at the Venice Architecture Biennale.
With its abundance of classical motifs, brutalism and Catalan vernacular, Spanish architect Ricardo Bofill’s oeuvre defies easy classification.
In a new 5-min video produced for the Time Space Existence video series, Bofill describes his relationship to space as a source of pleasure, not unlike the pleasure derived from music or art.
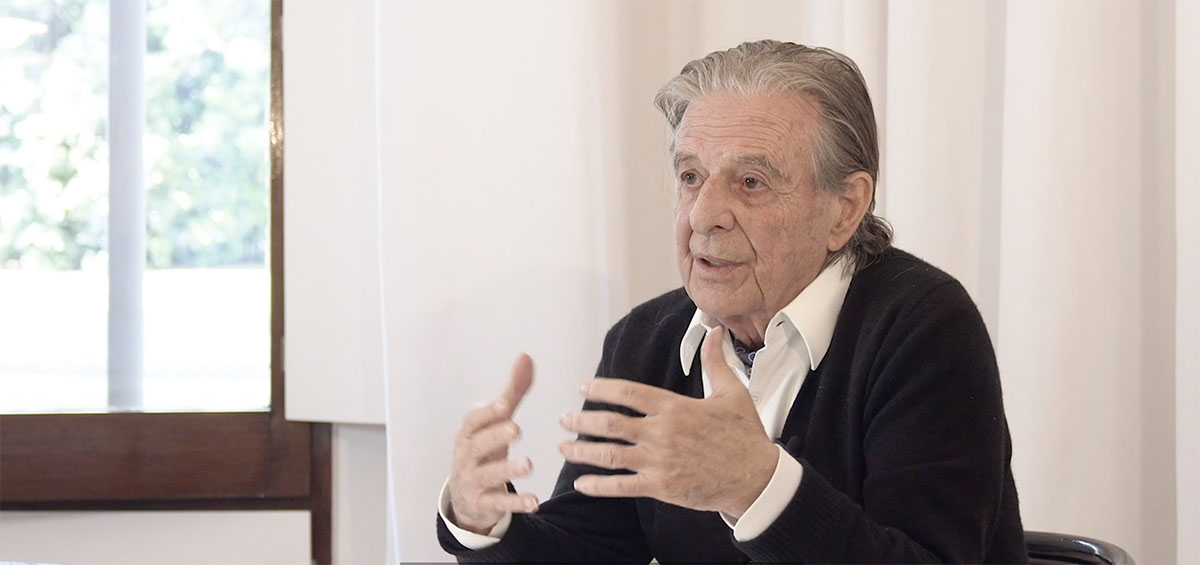
Ricardo Bofill Leví. Image courtesy of PLANE-SITE
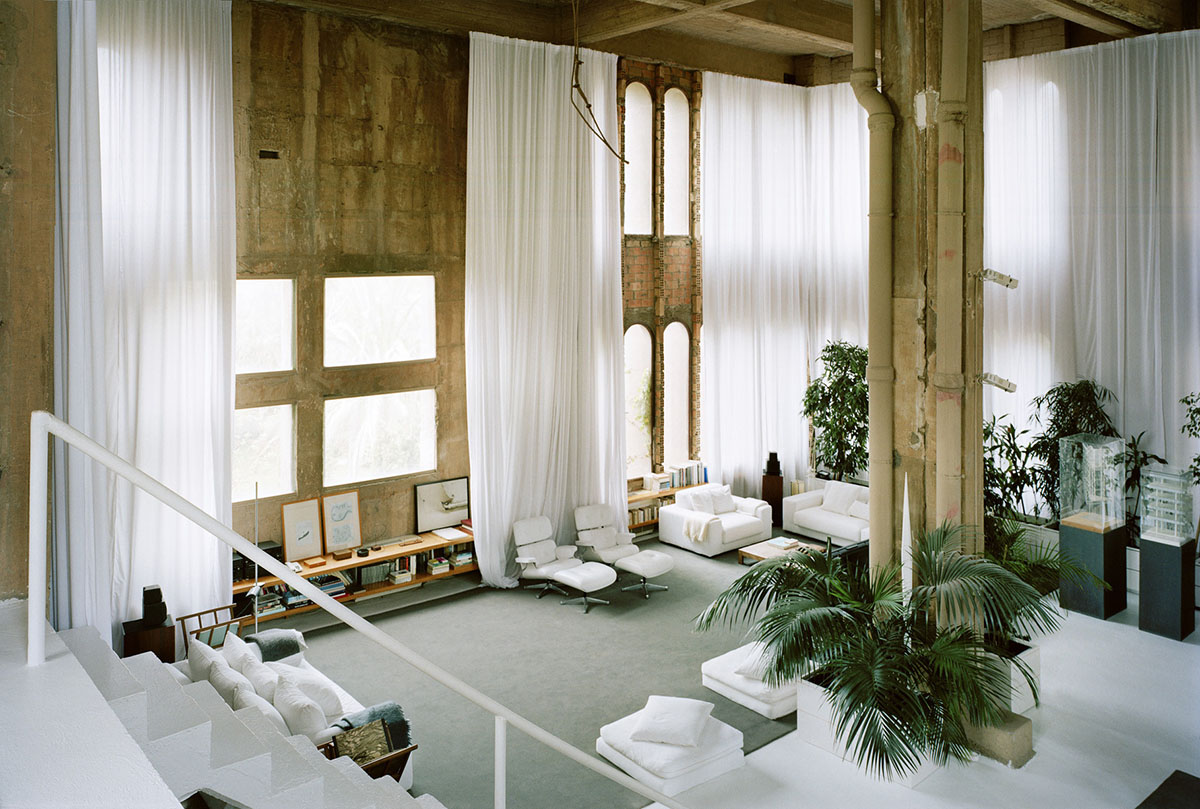
Bofill’s La Fábrica home and studio at the edge of Barcelona. Image courtesy of Ricardo Bofill
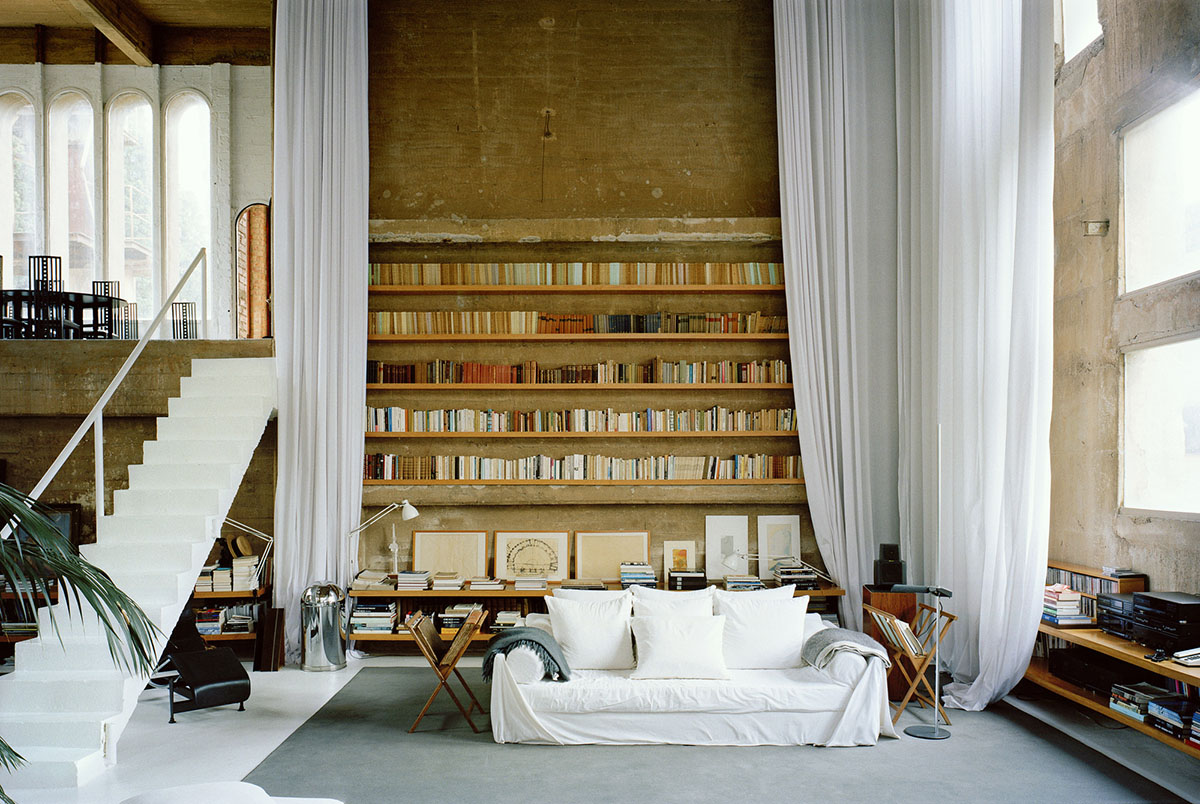
Bofill’s La Fábrica home and studio at the edge of Barcelona. Image courtesy of Ricardo Bofill
The interview takes place at La Fábrica, Bofill’s most emblematic project — as well as his studio and home. Repurposed from an abandoned cement factory at the edge of Barcelona, La Fábrica has served as a home and studio for Bofill for over four decades. Surrounded by lush vegetation, its silos and smokestacks form the sculptural basis for Bofill’s eclecticism.

Xanadú by Ricardo Bofill. The project was conceived as one of many large experiments in housing conducted by Taller de Arquitectura. Image courtesy of Ricardo Bofill
At its most monumental, his work has an affective quality — notably the Espaces d’Abraxas housing complex in Paris, which has divided public opinion since it was finished in 1983, and the never- completed Les Halles. His interdisciplinary approach operates at numerous scales, but one must learn how to effectively leap between them.

La Muralla Roja by Ricardo Bofill - which means "The Red Wall", was developed as a housing project located within the La Manzanera development in Spain's Calpe. Image courtesy of Ricardo Bofill
"To work at different scales is the architect’s wisdom," as he says in the video, yet the architect must learn to do so without veering towards “monumentality without a soul."
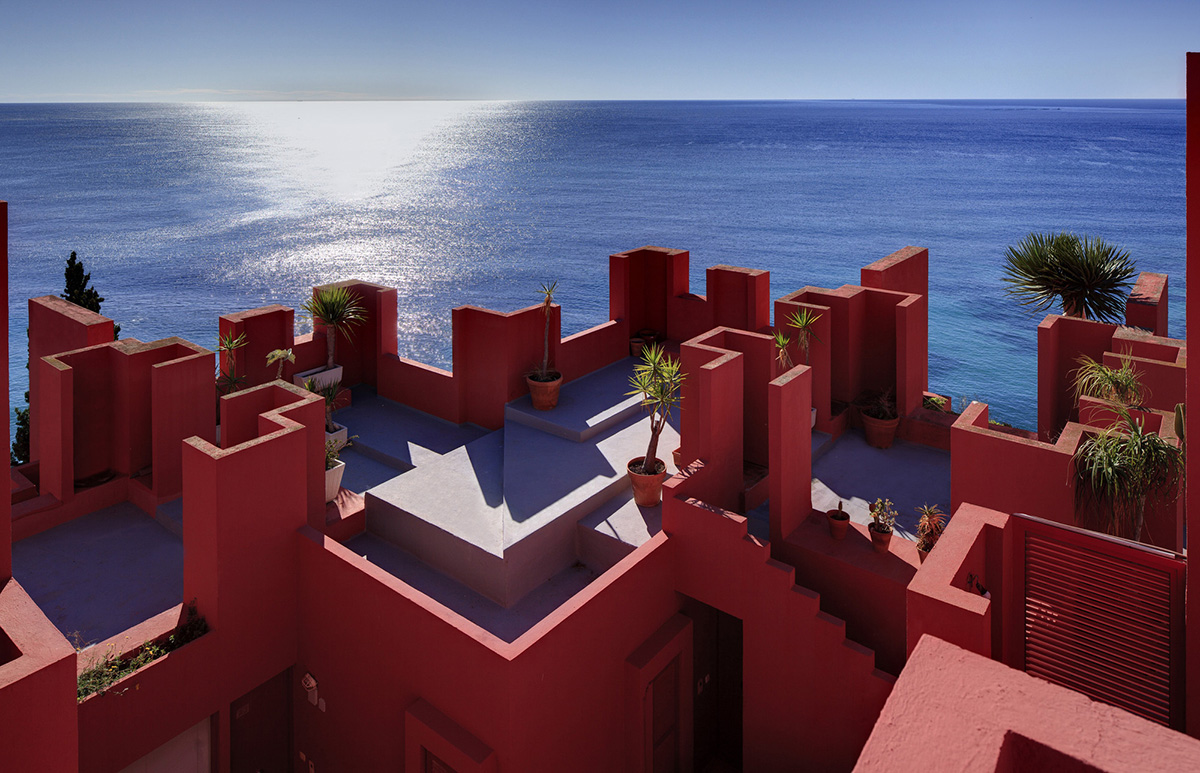
La Muralla Roja by Ricardo Bofill - which means "The Red Wall", was developed as a housing project located within the La Manzanera development in Spain's Calpe. Image courtesy of Ricardo Bofill
The Time Space Existence video series has already featured both prominent and emerging architects, including Denise Scott-Brown, Peter Eisenman, WOHA Architects, Curt Fentress, Toshiko Mori, Daniel Libeskind, Tatiana Bilbao, Arata Isozaki and many others.
The series will be exhibited at the Time Space Existence biennial exhibition in Venice. Videos will be released in the run-up to the opening of the exhibition on May 21-22, 2020.

The Factory by Ricardo Bofill. Located in the outskirts of Barcelona, the repurposed cement factory La Fábrica is home to the Taller de Arquitectura (RBTA) and the Bofill family. Image courtesy of Ricardo Bofill
Born in Barcelona in 1939, Ricardo Bofill Leví is one of the world’s most renowned and, at times, controversial architects. He studied at the Barcelona School of Architecture, but left Spain in 1958 to attend the Université de Beaux-Arts Genève in Switzerland.
In 1963, Bofill founded Ricardo Bofill Taller de Arquitectura, joining with the family architecture firm. Built on a philosophical and aesthetic principle of Catalan Modernism, Bofill brought together history, poetry and vernacular Catalan design.
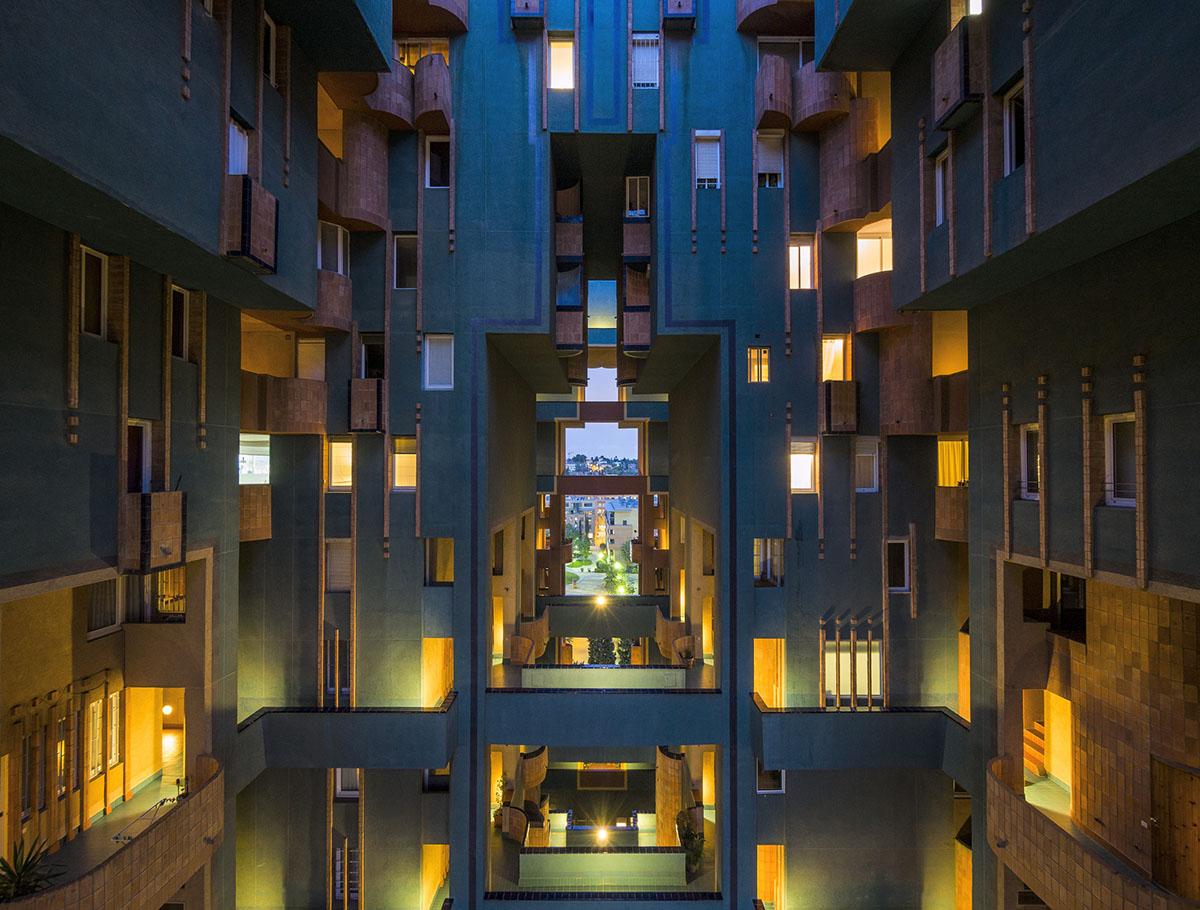
Walden 7 by Ricardo Bofill. Walden 7 is an urban and mixed-use development on the site of a former concrete factory. Three gigantic structures were originally planned, in the shape of a virtual triangle that enclosed part of the industrial facilities, although only one structure was ever built. Image courtesy of Ricardo Bofill
In 1973, he began work on the ongoing project that would later become La Fábrica — a renovated cement factory transformed into a studio, archive, home, library and more. In 1975, Bofill completed Walden 7, a large-scale geometric housing development on the outskirts of Barcelona.

Walden 7 by Ricardo Bofill. Image courtesy of Ricardo Bofill
Shortly after this period, fleeing a highly pressured political climate in Spain, Bofill begins instead to practice in France, where notable works include Espaces d’Abraxas, Les Halles (while Bofill was the selected by the French Ministry of Culture and work began in 1974, the project was demolished before completion) and Les Arcades du Lac.
A deep commitment to material research led, in the 1990s and 2000s, to renewed experimentations with glass and steel. Projects from this time include the Congress Palace in Madrid, the United Airlines Headquarters and Citadel Centre in Chicago, as well as, in 2009, the W Hotel in Barcelona.
Today, Taller de Arquitectura operates out of the Fabrica studio, where Bofill runs the company with two partner architects and his two sons.
Top image: Xanadú by Ricardo Bofill. The project was conceived as one of many large experiments in housing conducted by Taller de Arquitectura. Image courtesy of Ricardo Bofill
> via PLANE-SITE
