Submitted by WA Contents
Iosa Ghini Associati converts post-earthquake structure into a youth center in other Italy
Italy Architecture News - Dec 13, 2019 - 13:35 10403 views
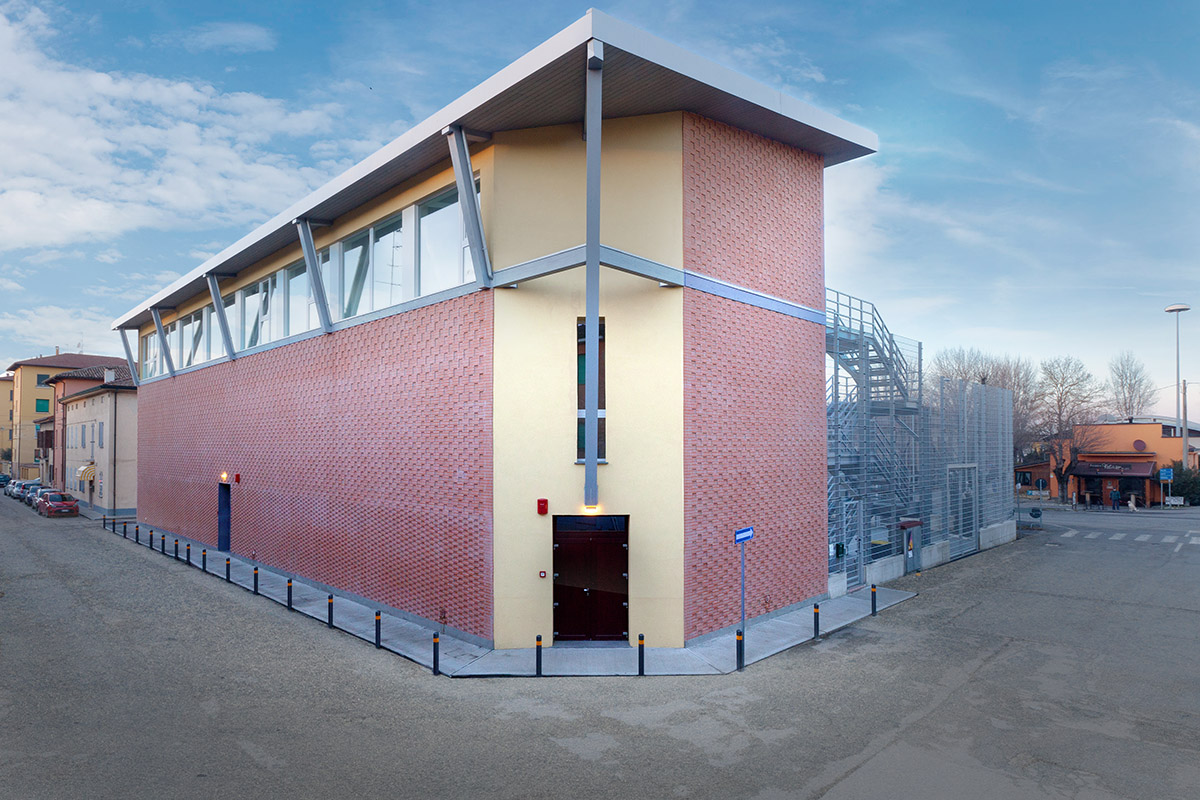
Italian architecture practice Iosa Ghini Associati has converted a post-earthquake structure into a new youth center in Northern Italy. Called Casa dei Giovani, the 850-square-meter multi-purpose structure now accommodates eight classrooms, a 90-square meter main hall, a study room, a prayer area and several offices, all distributed over three floors.
During the 2012 earthquake that devastated northern Italy, the small town of Crevalcore was among those hit the hardest; even the old Oratory located next to the parish church of San Silvestro, once the central hub of the community, suffered irreparable damage.
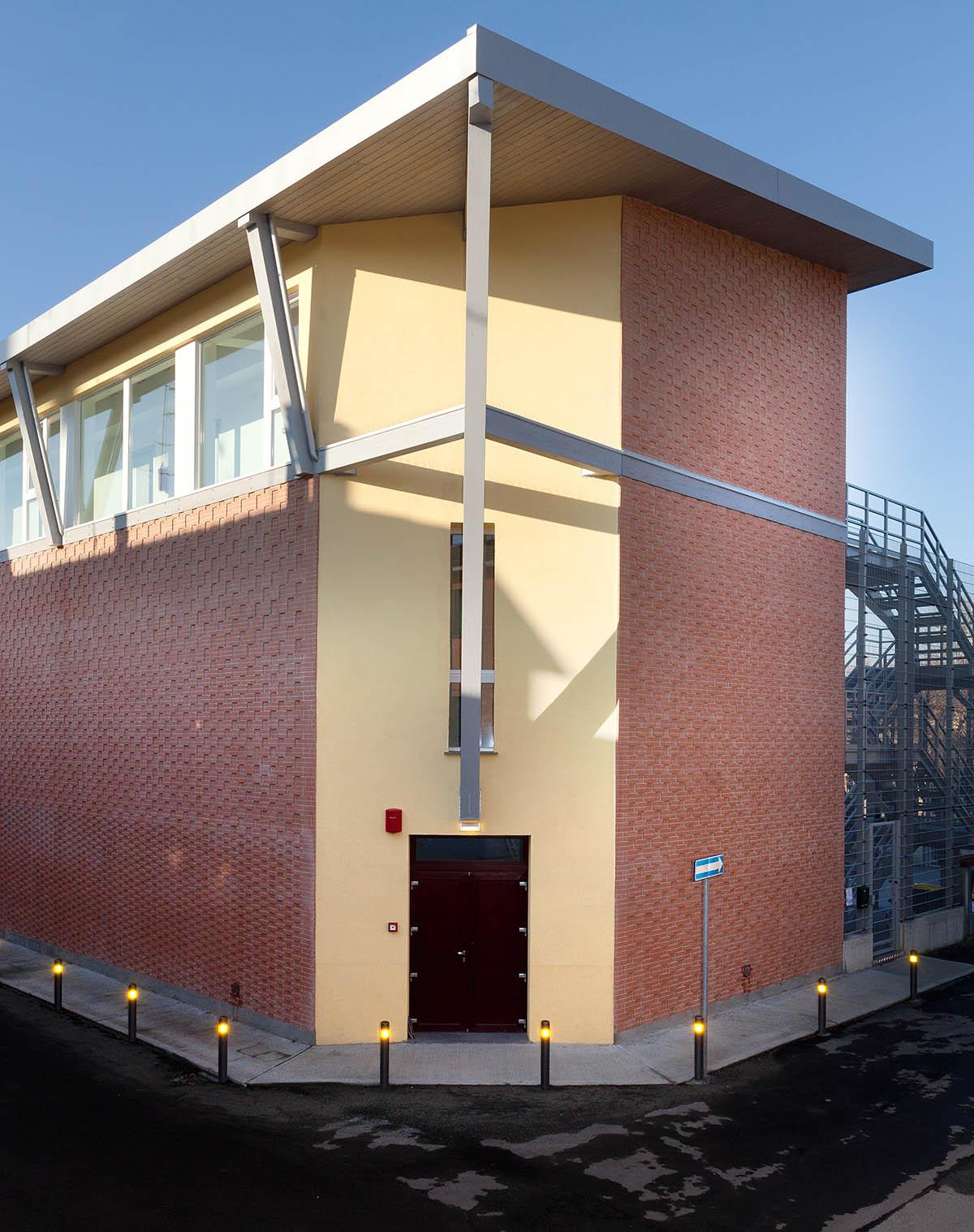
The restoration of damaged buildings was made possible by the contributions of the solidarity movement "Ricostruiamo" promoted by Confindustria Emilia (at the time Unindustria Bologna), with a multi-purpose design by Iosa Ghini Associati, which was finally inaugurated last September.
The overhauling process completely reshaped the existing structure and turned it into an open, functional space complete with an outdoor court for sports, a kitchen area and a game room equipped with table tennis and table soccer, while retaining its identity as the beating heart and main hangout for the town’s young citizens.
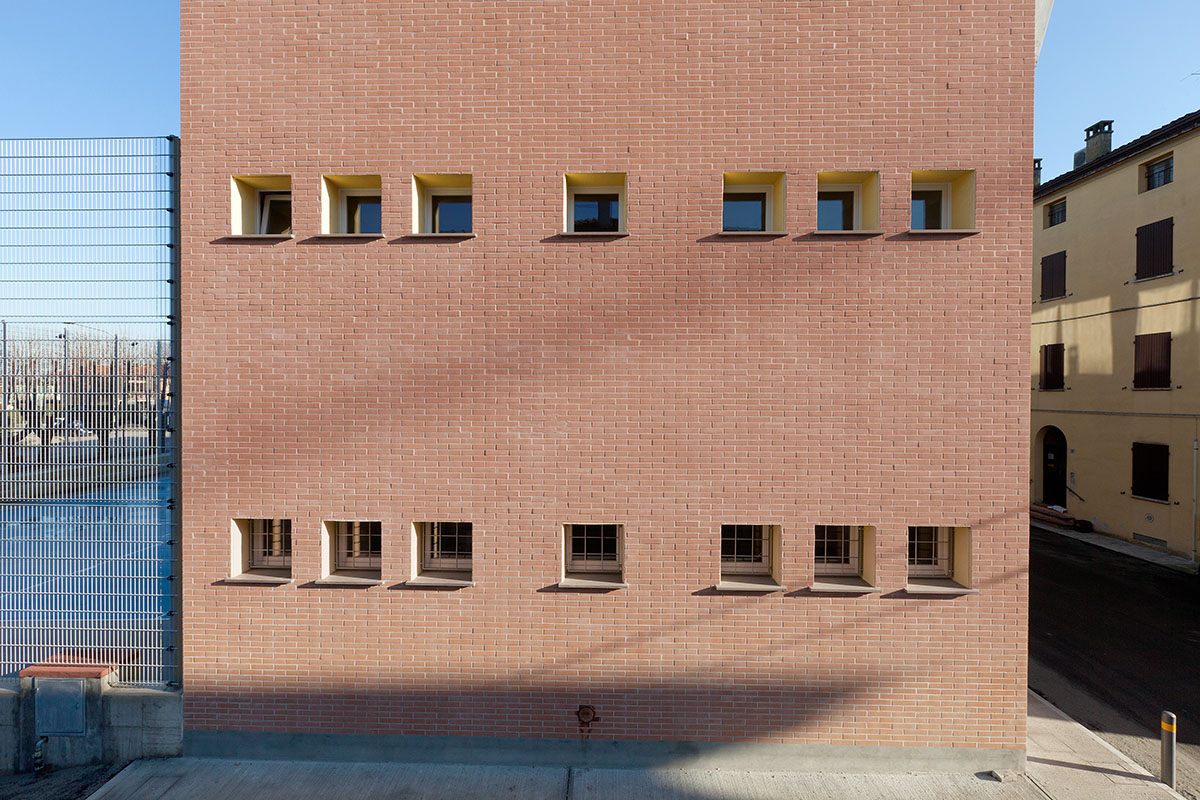
The structure will also accommodate charitable organization “La Bussola”, which deals with integration and social distress issues within municipal territory.
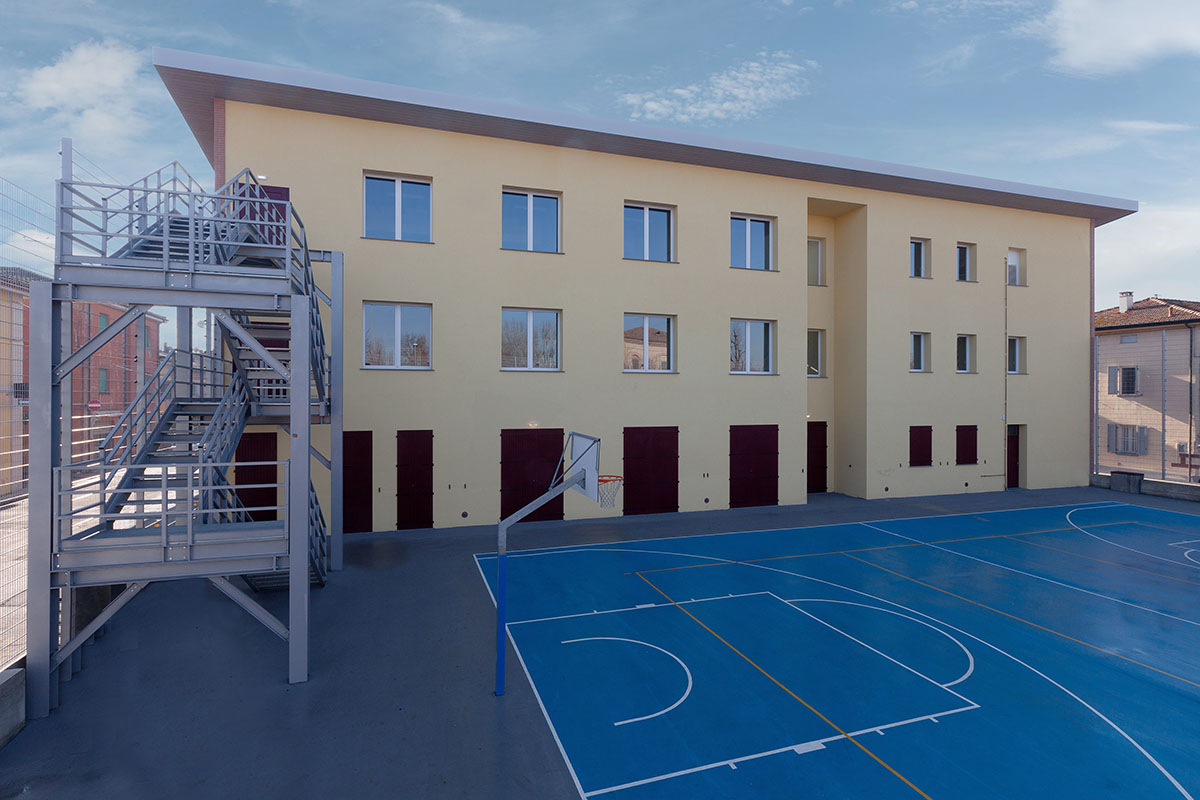
The new Casa dei Giovani by Iosa Ghini Associati is painstakingly designed with special attention to detail, in an effort to provide the young population of Crevalcore with a welcoming and diverse collective space.
The restoration process reflects local architectural history and makes use of traditional building materials and techniques, with widespread use of wood, plasters and exposed brickwork. The building can accommodate up to 200 people.
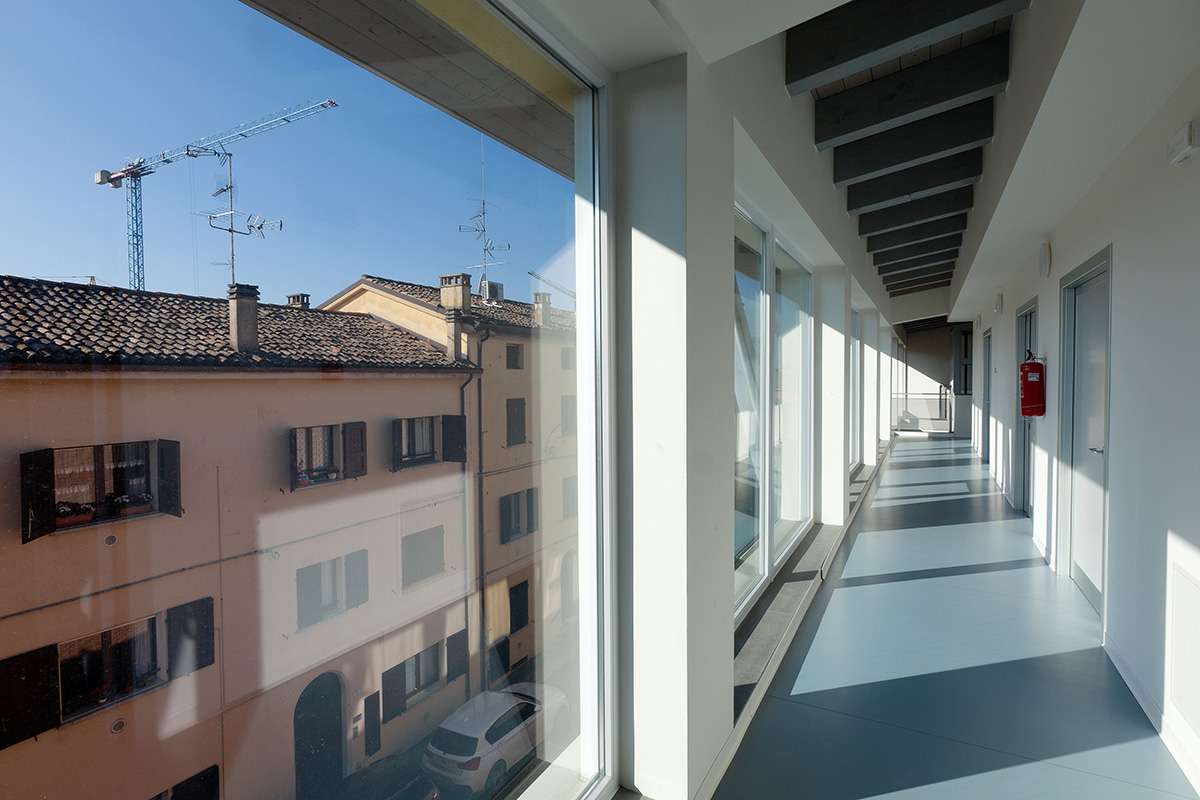
In order to reduce the need for future maintenance to an absolute minimum, the materials used in the project were specifically chosen to lower building costs and to provide simple production methods along with high reliability.
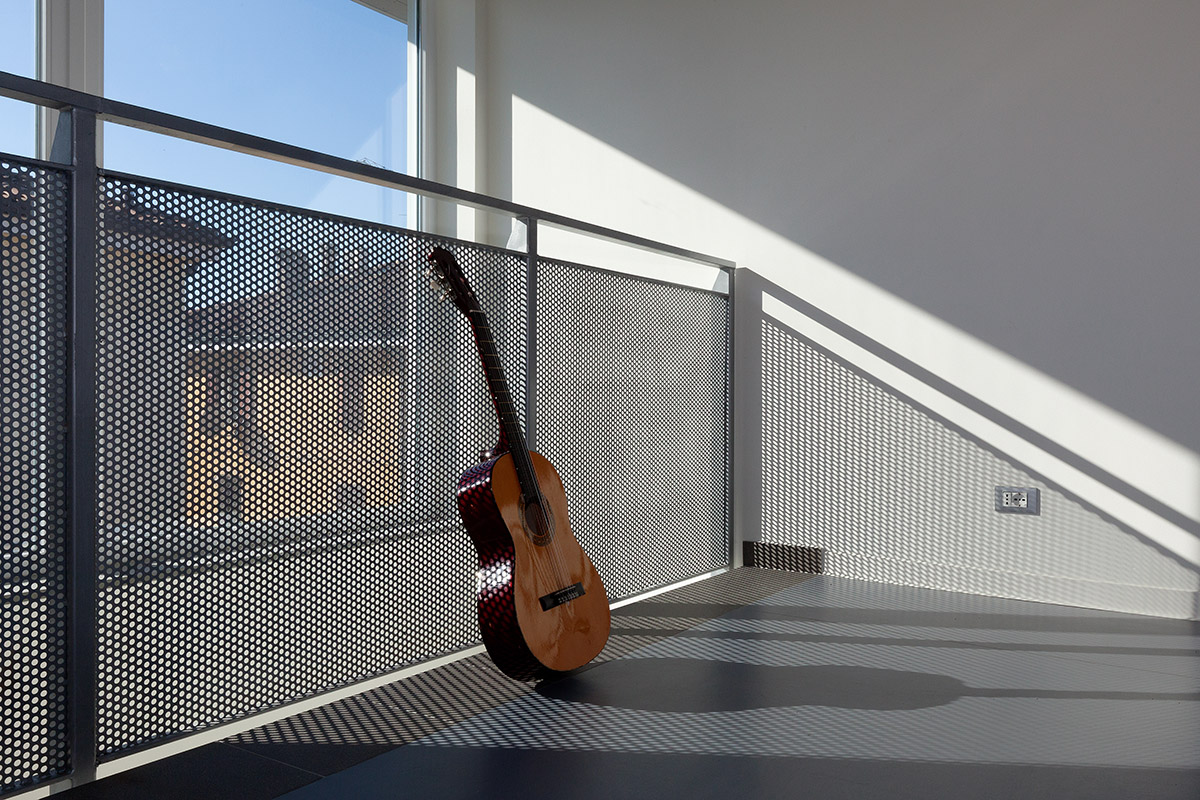
"The building is a hub for young people, designing a structure of simple quality while paying special attention to its aesthetics was of utmost importance, as our goal was to convey a sense of internal and external beauty and manifest it as an educational medium," said architect Iosa Ghini.
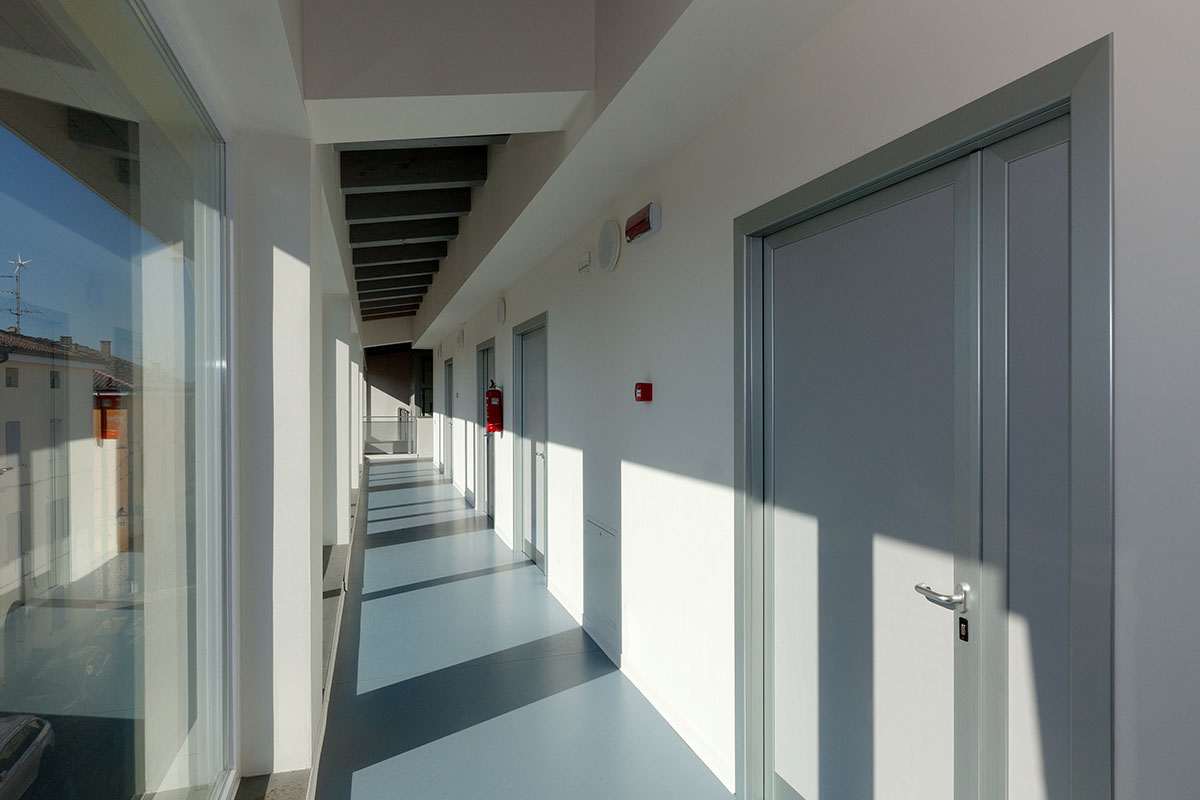
The structure makes use of the chimney effect, and its design allows for a continuous stream of fresh air to flow in and out of the building, to cool the interior during the summer months and enhance its sustainability.
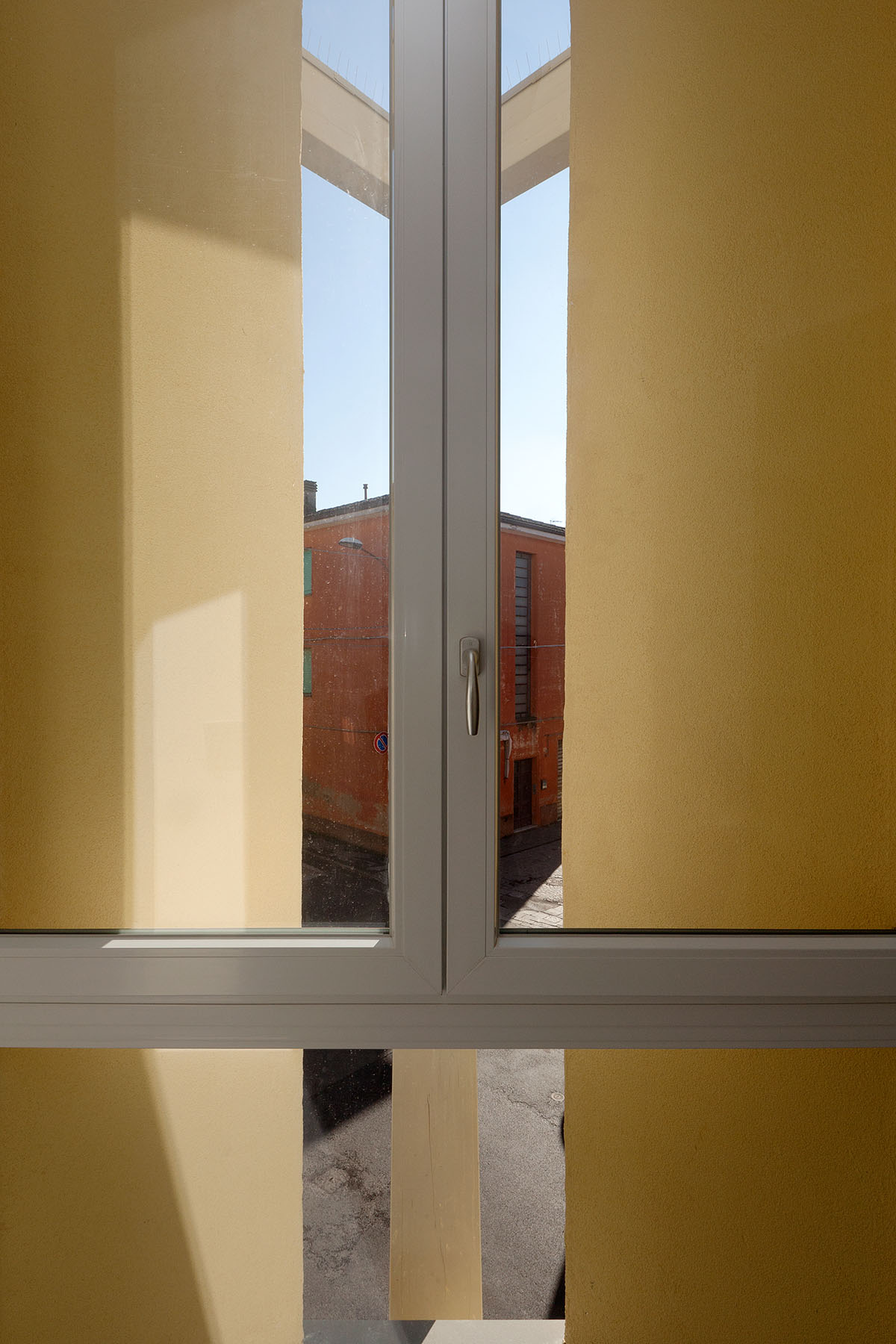
The roof, originally double pitched, was redeveloped into a single pitch design facing south, in an effort to double the surface area used for intercepting solar rays and to streamline energy consumption.
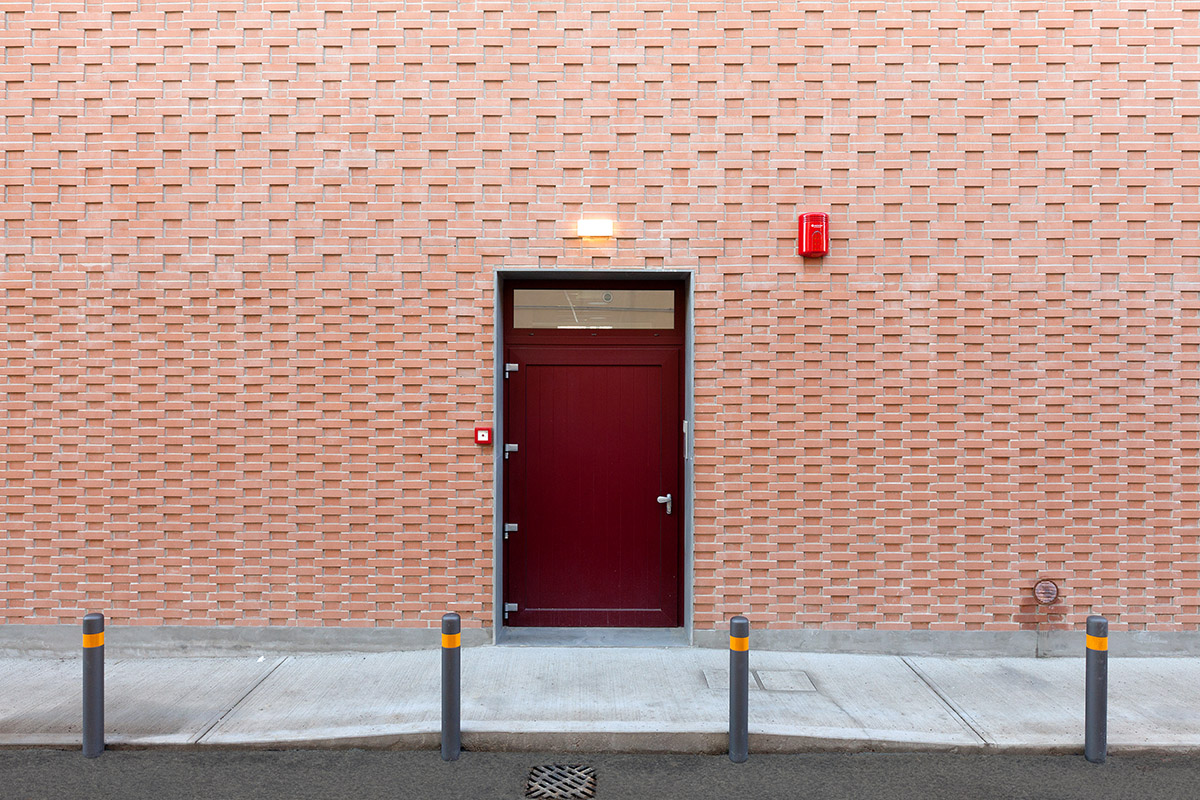
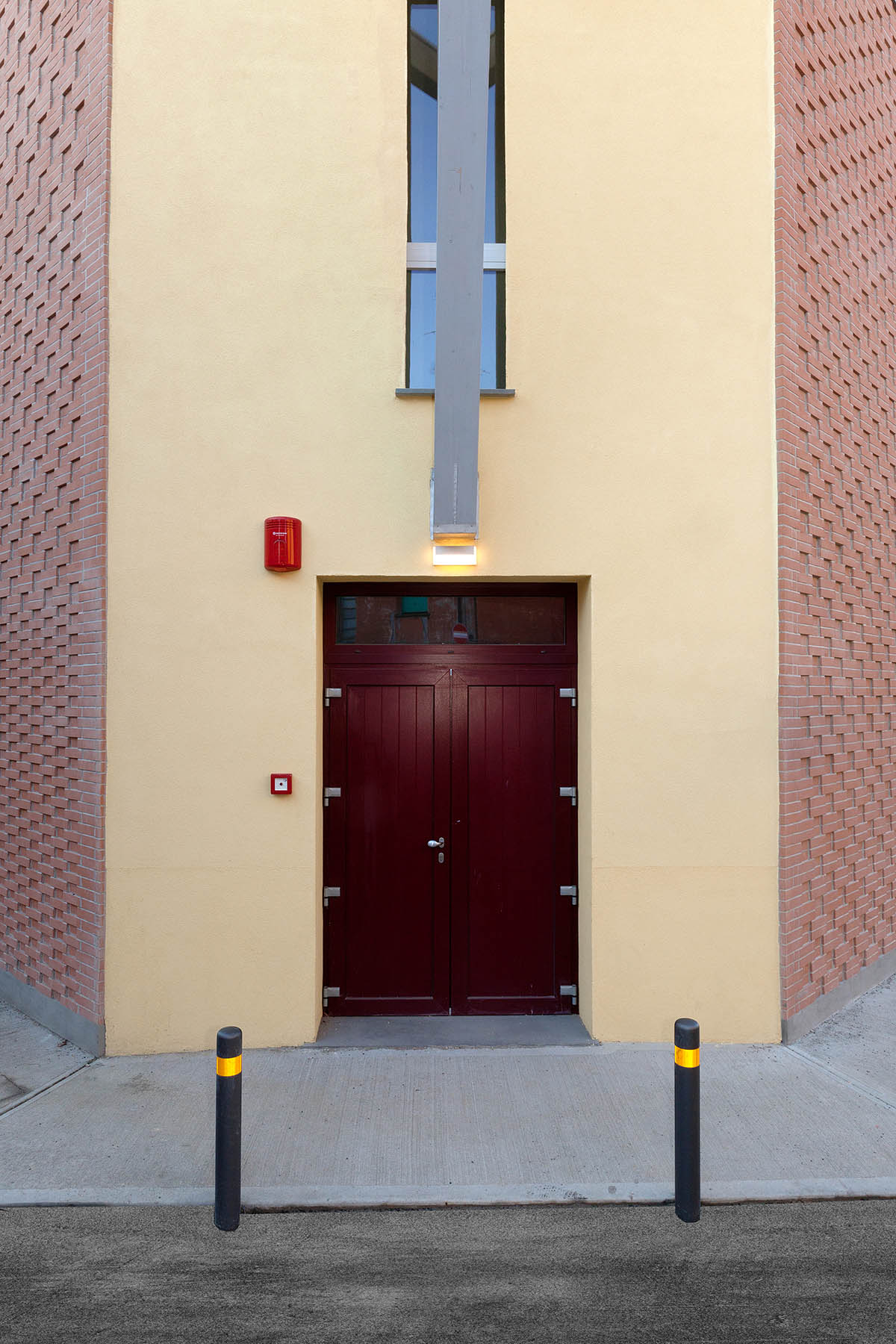
All images © Rhodri Jones
> via Iosa Ghini Associati
