Submitted by WA Contents
RISE Design Studio built sunken garden studio with rusted steel to provide a hidden place to escape
United Kingdom Architecture News - Dec 06, 2019 - 12:54 13399 views
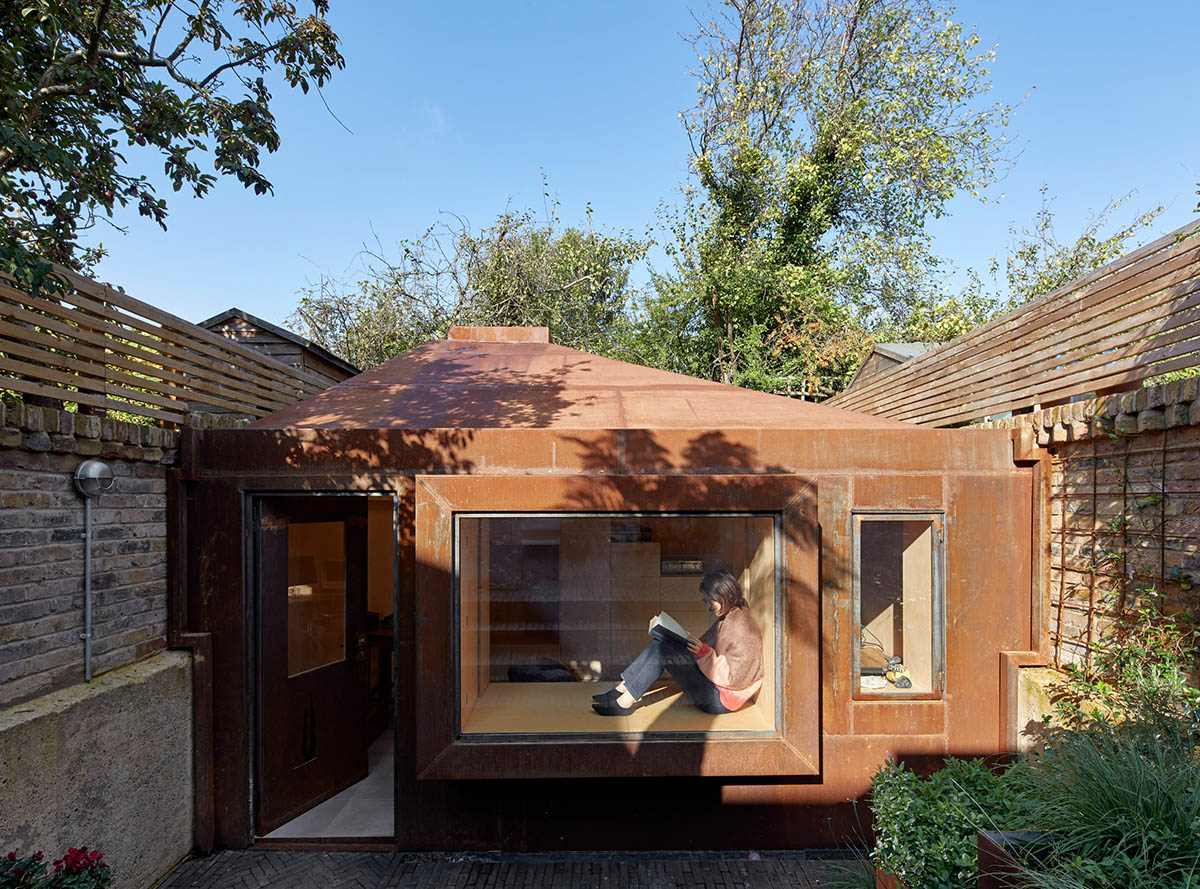
London-based architecture practice RISE Design Studio has built this small sunken studio as en extension of a house in London, providing a cosy atmosphere to enjoy, read and relax.
Named The Brexit Bunker, the small studio was envisioned as a way of adding a new studio and extending the program of the house in response to the client's brief, without having to intervene in the existing portion of the building.

The Garden Studio sits, or rather nests, at the rear of a small garden connected by a patio paved in clay pavers, a contemporary addition that is still reminiscent of the reclaimed bricks used for the garden walls.
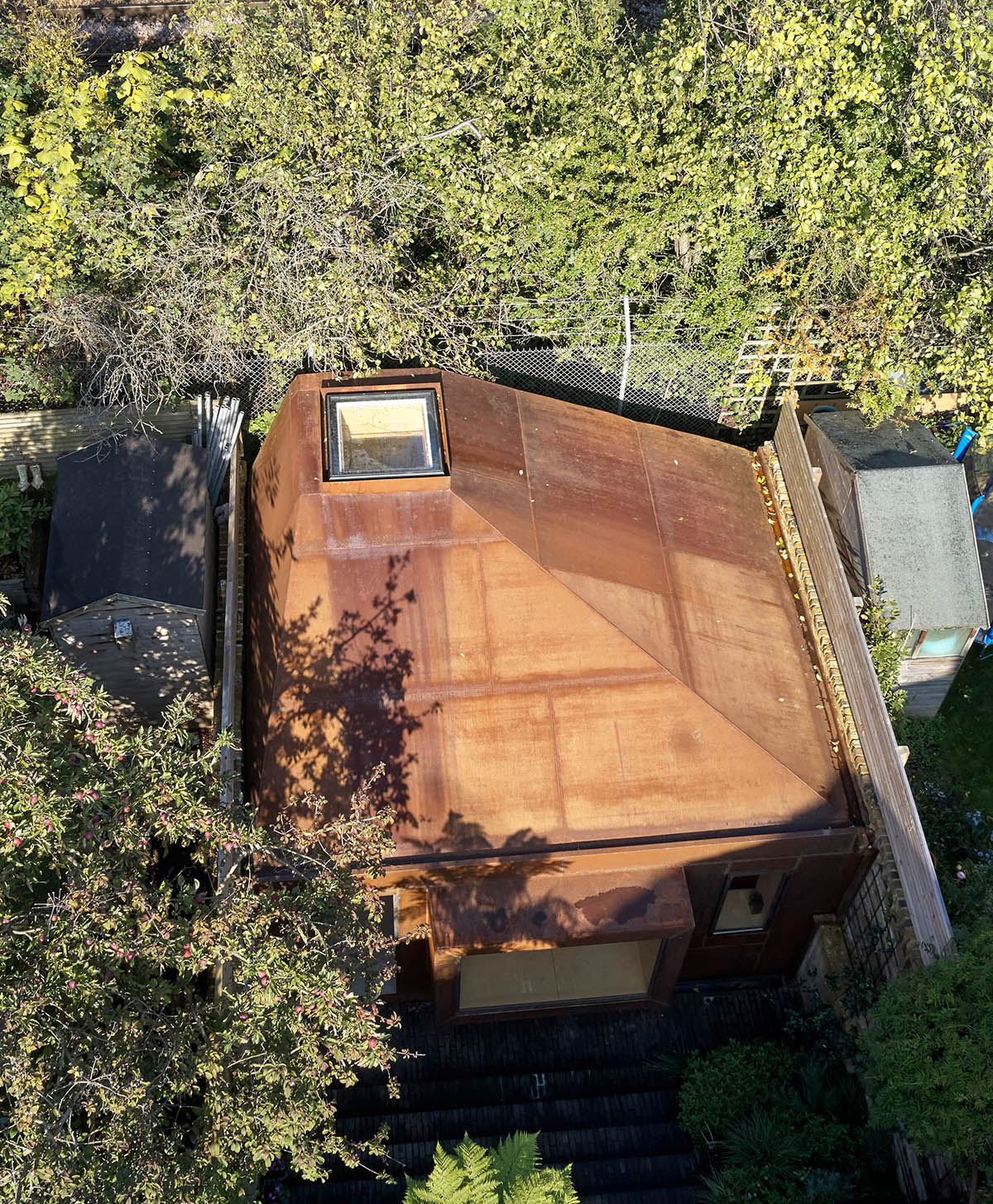
The bunker has been designed as an open space with a flexible and changeable layout and with a protruding window overlooking the garden. The overall space inside is enough to sit, work and move comfortably in which many options have been provided.
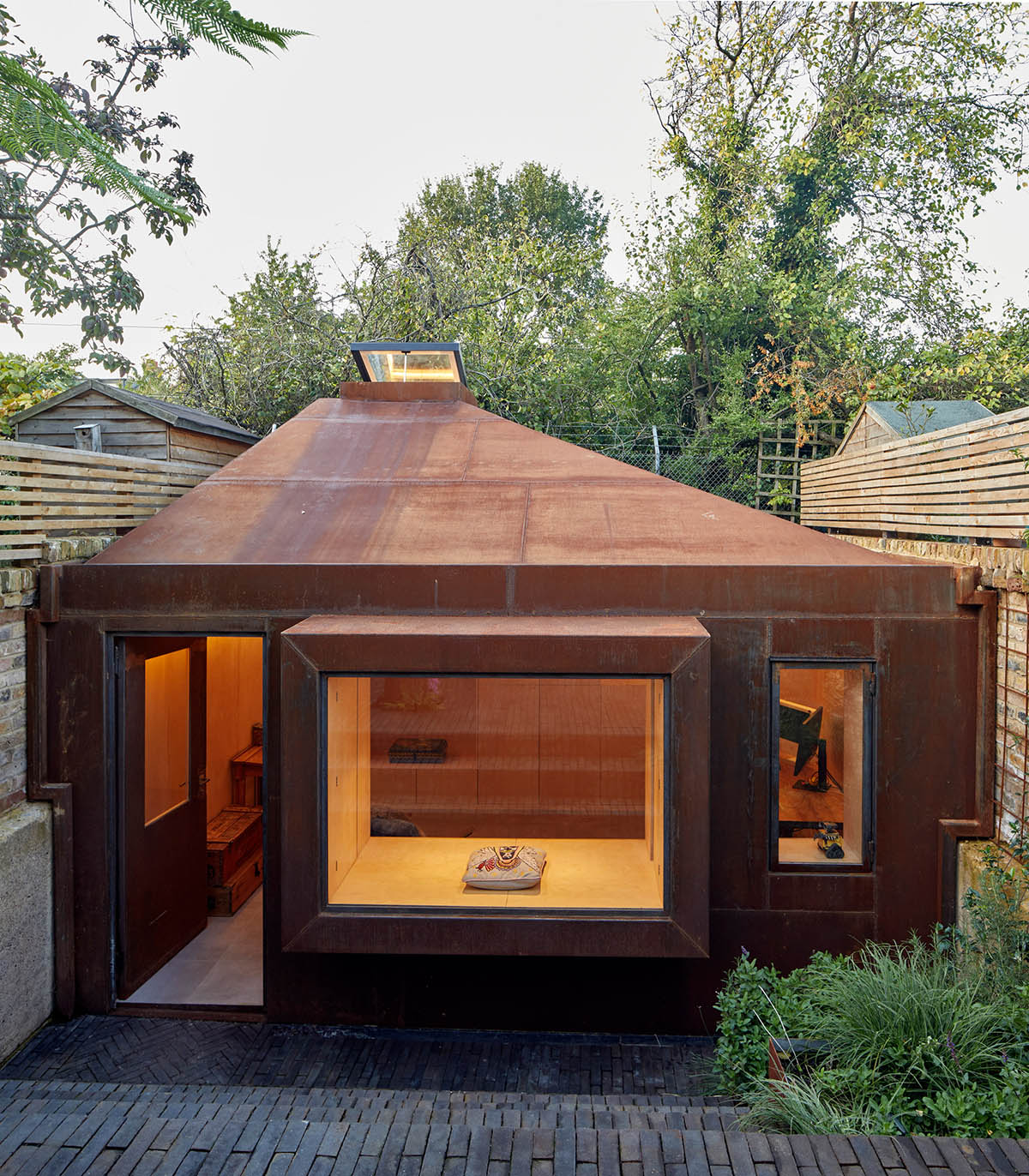
"Inside the space, which the client has dubbed the "the Brexit Bunker”, one is surprised by a warm atmosphere filled with light that touches playfully on the built-in joinery made of birch plywood," said RISE Design Studio.
"A series of units work both as storage and as Spanish steps that lead towards the rooflight, under which one can relax surrounded by the sounds of birds without any visual hint that they are in the city instead of the country; it is a place of sanctuary."
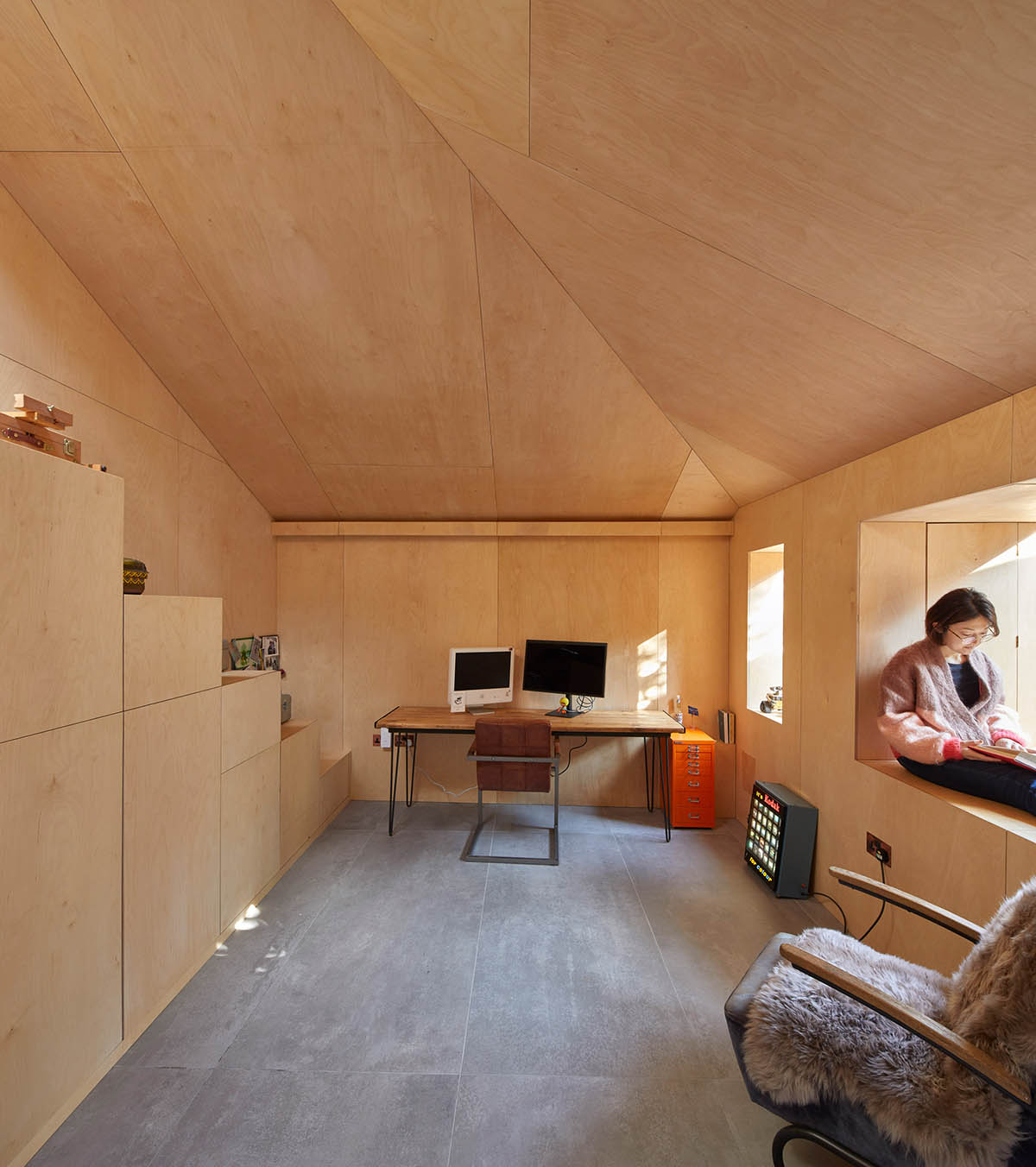
The architects for this small studio tried to create a raw aesthetic that ties the entire garden together- with rusted metal (black mild steel which was left to rust naturally, inspired by the railway line directly behind), dark clay pavers that mediate the outdoor aesthetic with the original brick texture of the house and the fern tree and shrubs that bring life and contrast into the space.
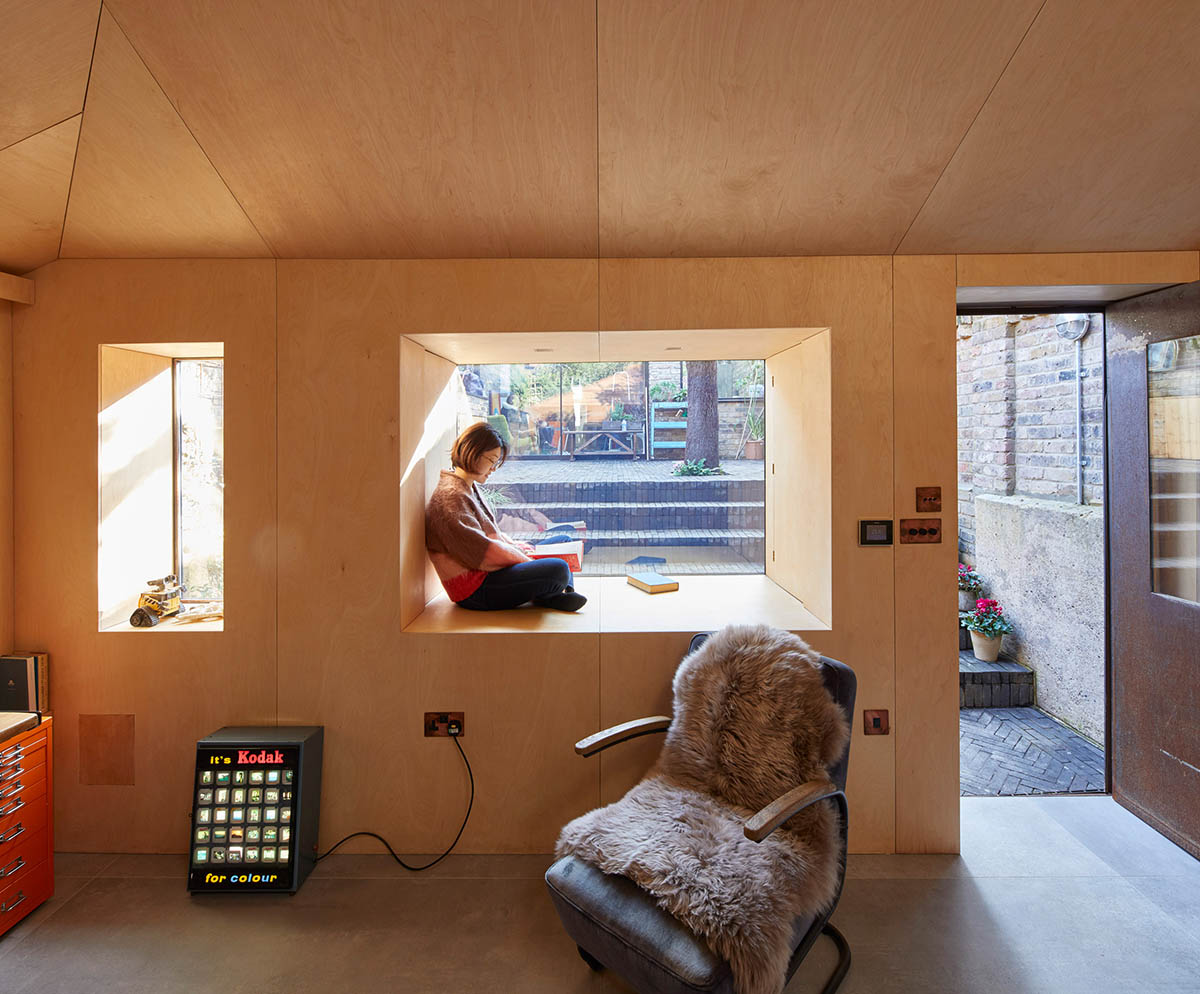
They used a rotating pivot light that emulates the form of the garden studio to add a dynamic element to the external space between the house and the bunker.
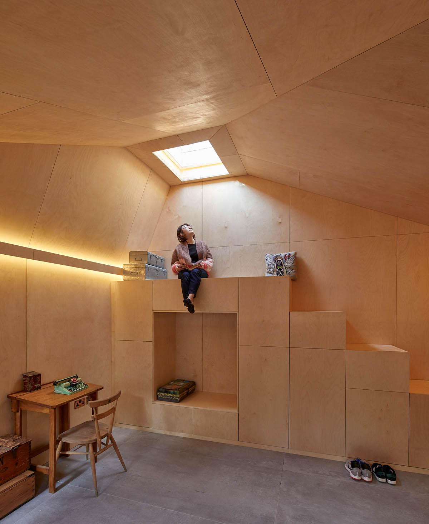
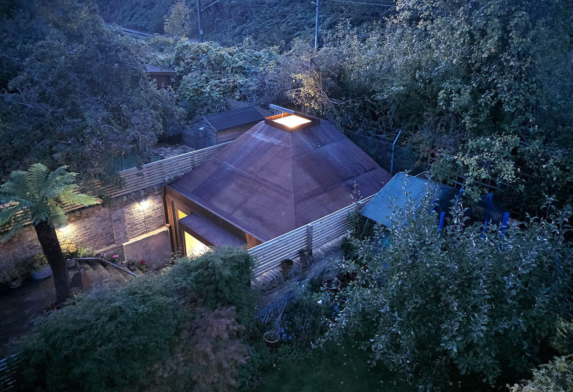
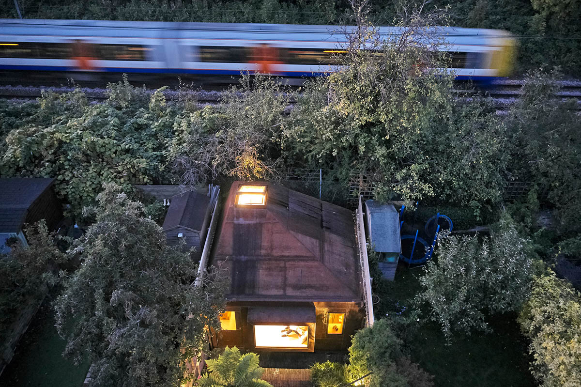
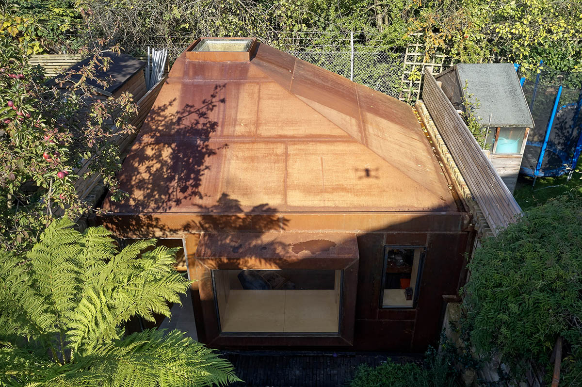
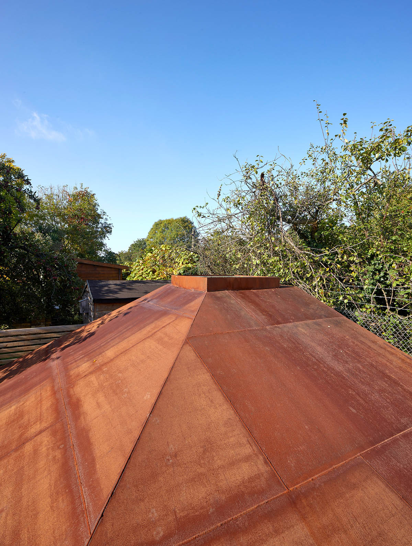

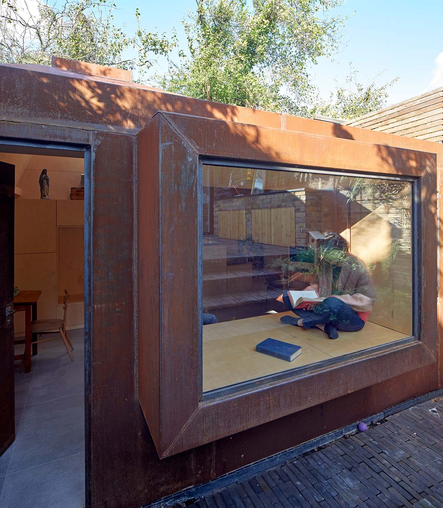
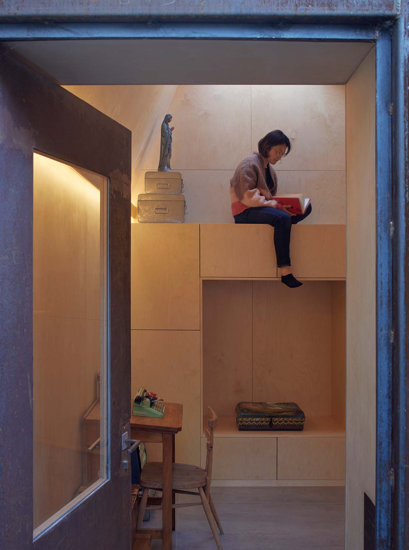
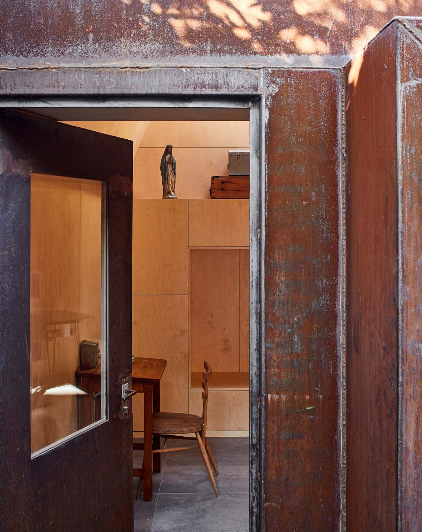
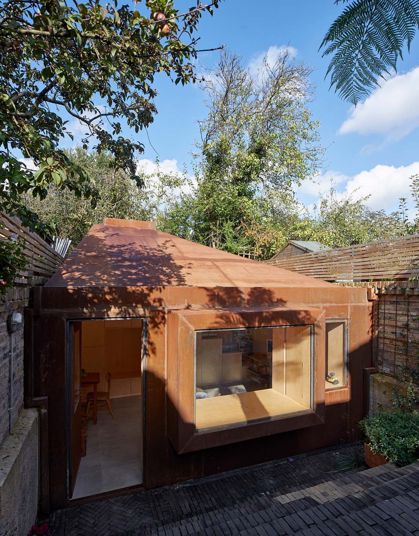
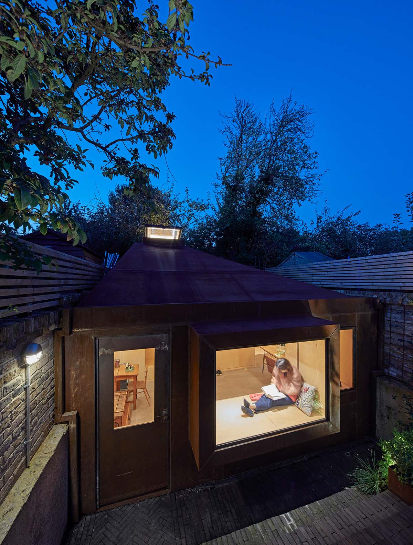
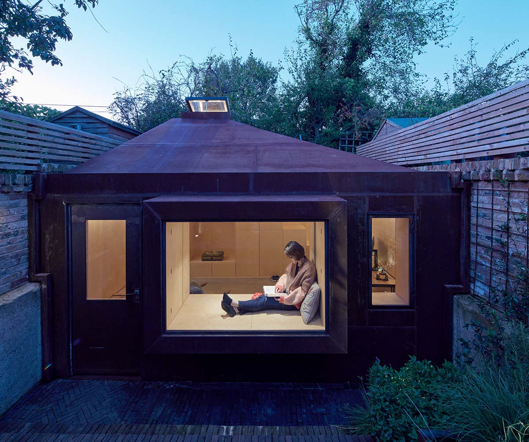
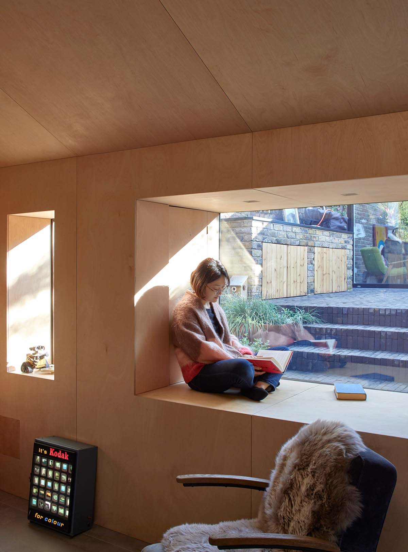
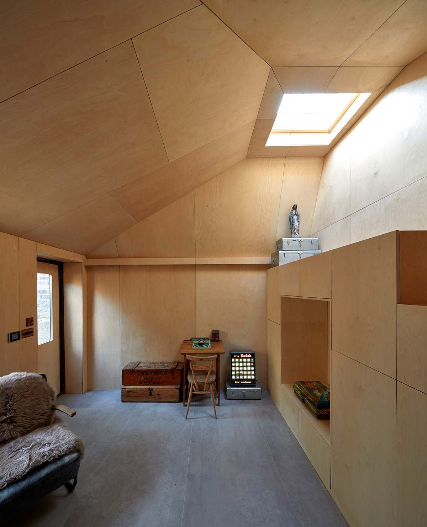
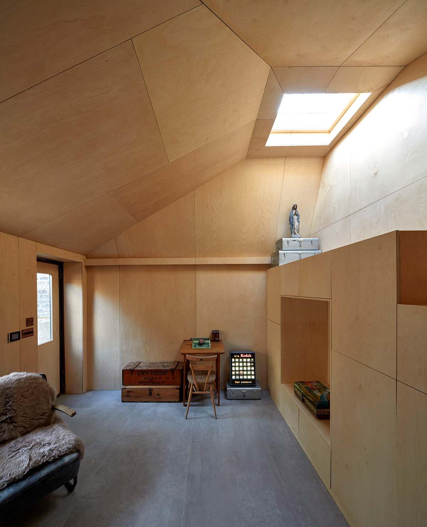
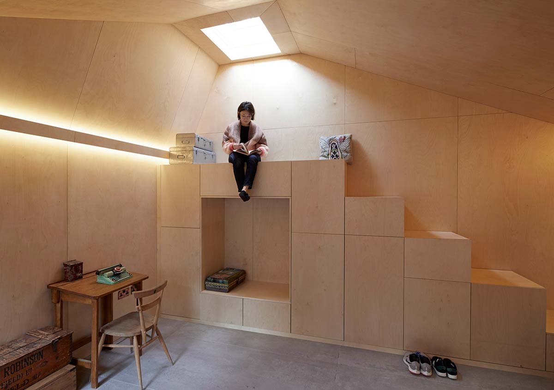
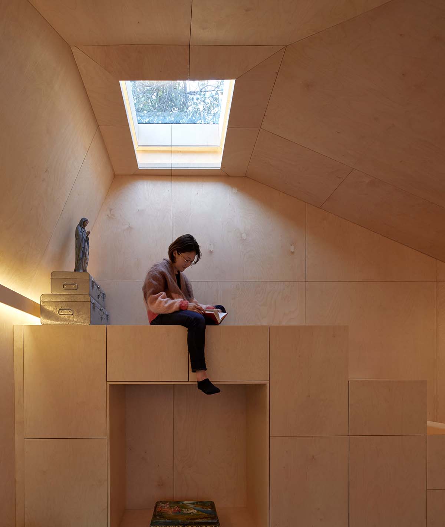

Plans
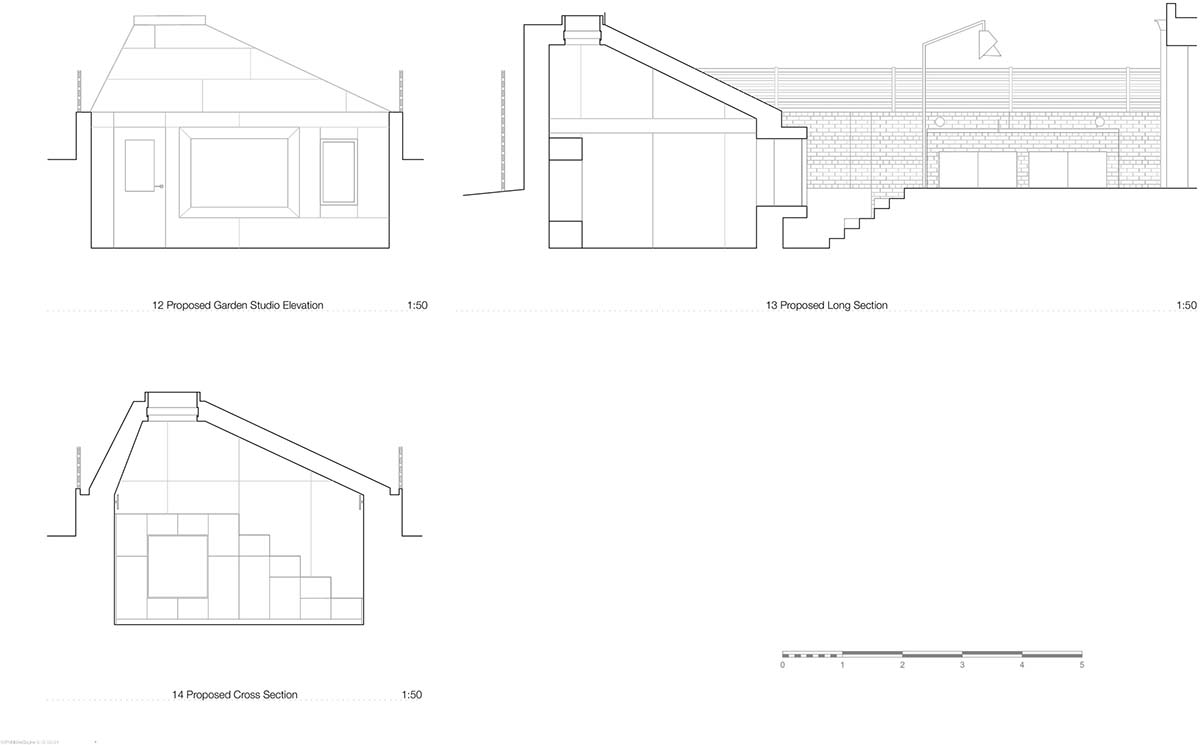
Elevations
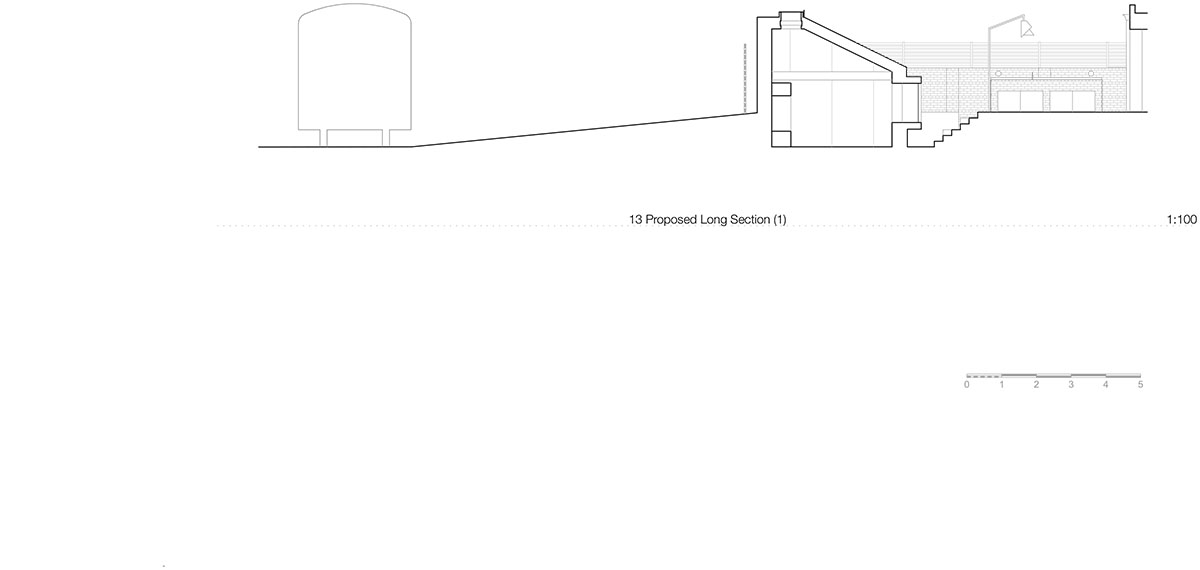
Section
Project facts
Architect: RISE Design Studio, Instagram: rise_d_s
Contractor: Capital Building Contractors (London) Ltd
Structural Engineer: Tyrone Bowen, CAR Ltd
Party Wall Surveyor: Osprey Building Consultancy
Glazing, Oriels and Sliding Doors and Glazed Envelope: Maxlight Garden Design: Daniel Shea
Suppliers:
Glazing: Finchley Glass Clay Pavers: Vande Moortel
All images © Edmund Sumner
> via RISE Design Studio
