Submitted by WA Contents
NEX designed restaurant with spiralling concrete wall and retractable curved glass system in London
United Kingdom Architecture News - Nov 20, 2019 - 16:28 18365 views
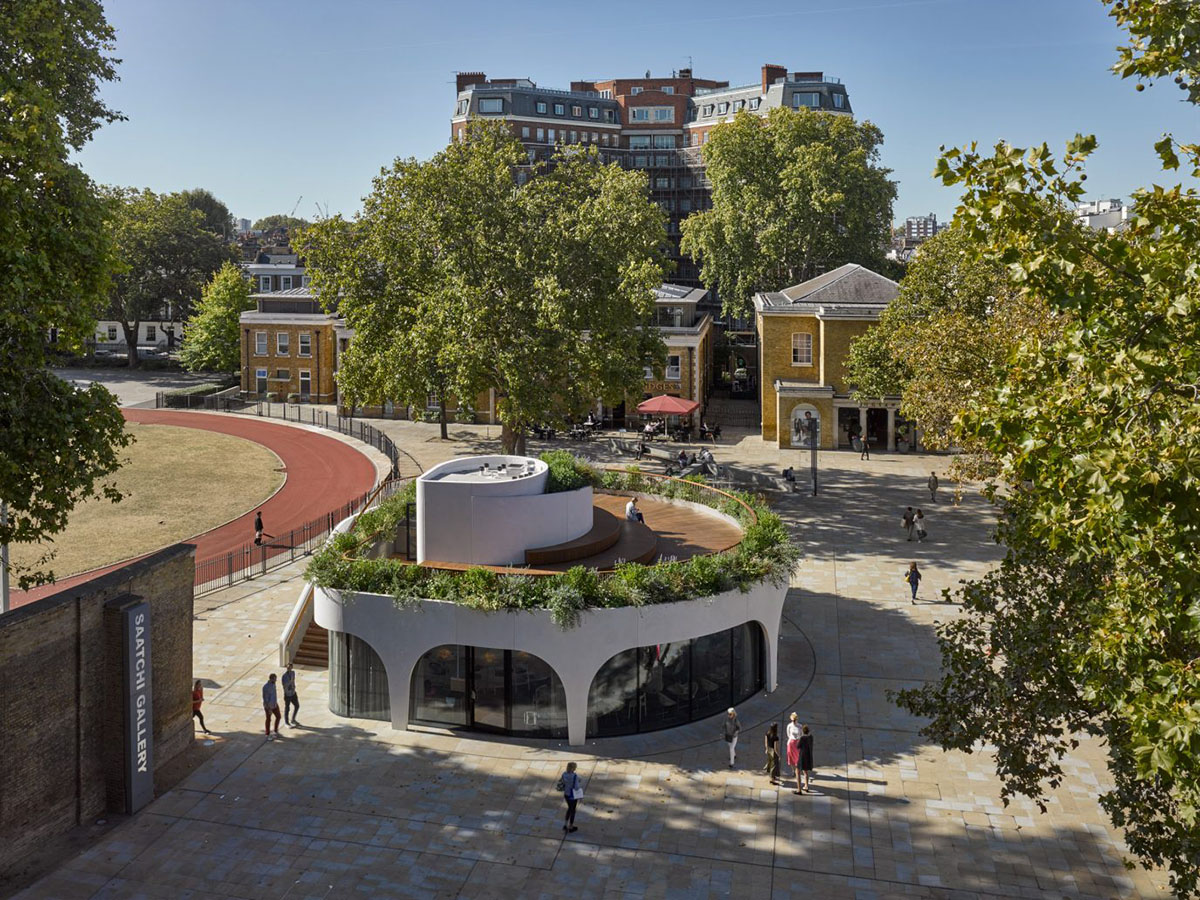
London-based architecture practice NEX has completed a restaurant that features a spiralling concrete wall and the world's first retractable curved glass system at the heart of the historic area in Chelsea, London.
Named Duke of York Restaurant, the curved restaurant is a new addition to the Duke of York Square, enhancing the public realm in the midst of the bustling King’s Road.
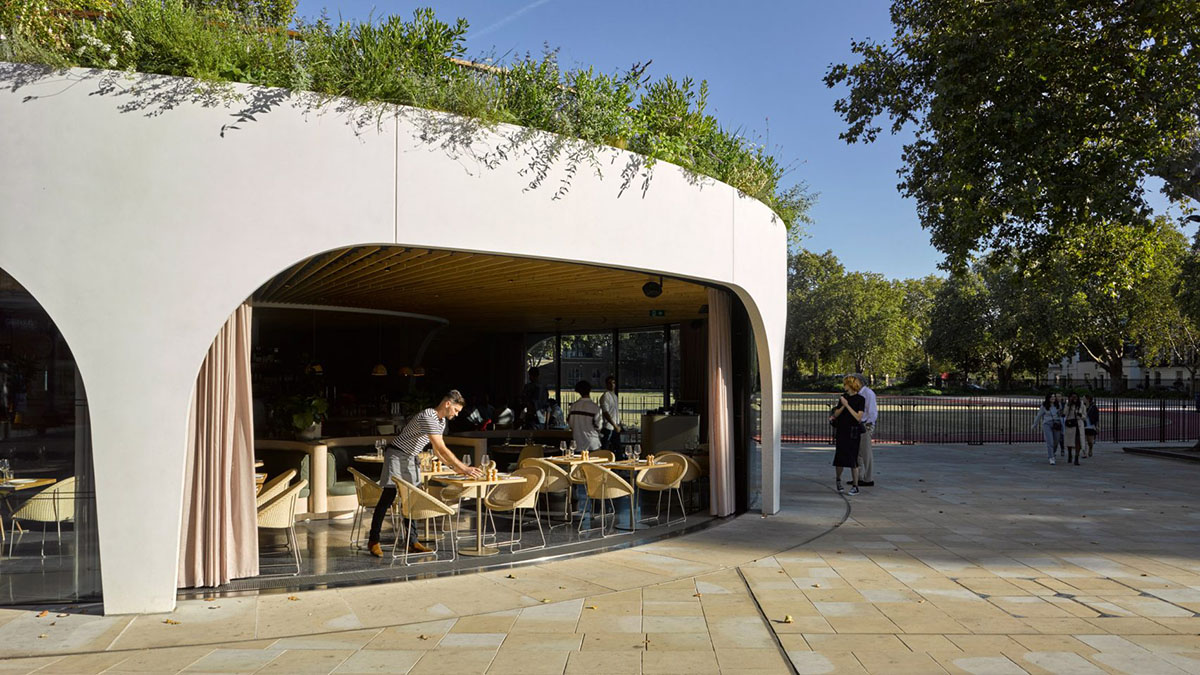
Creating a sculptural form, the restaurant is defined by a ribbon-like, spiralling concrete wall. In a graceful addition to the historic area, this creates a thoughtful continuation of the adjacent Grade 2 listed wall of the Duke of York Headquarters, while giving the restaurant an unmistakably contemporary character.
The building is set within the wall, with large openings providing access to the main restaurant space, drawing upon a classically-informed colonnade in their arrangement.

The dynamic curves of the large plate glass windows within the colonnade are housed within bespoke steel frames to prevent the need for horizonal mullions and continue the seamless simplicity of the design.
In line with this, these glass panels are also completely retractable, opening up the ground floor space during fine weather and allowing the restaurant to spill onto the surrounding Duke of York Square.

"Following around 2,500 hours of research and development with our manufacturers and experts across Europe, the restaurant is the first example of a retractable curved glass system in the world – a pioneering technology that celebrates a mechanism that is as strikingly simple as a weighted sash window, sliding down into a basement trench," said NEX in its project description.

The building is designed by following the sustainability parameters, and designed as one of the greenest restaurant buildings in London and makes use of a semi-passive system to maximise performance and minimise energy use, with the retractable glazing also enabling the public spaces to be naturally ventilated throughout the year.
The architects designed a tranquil roof garden on top of the restaurant, the garden is open freely to the public. The garden also features generous herbal planting embedded within the spiralling shape of the building, and it creates a peaceful comfortable environment for people to relax, eat their lunch or simply spend time among the canopies of surrounding trees.
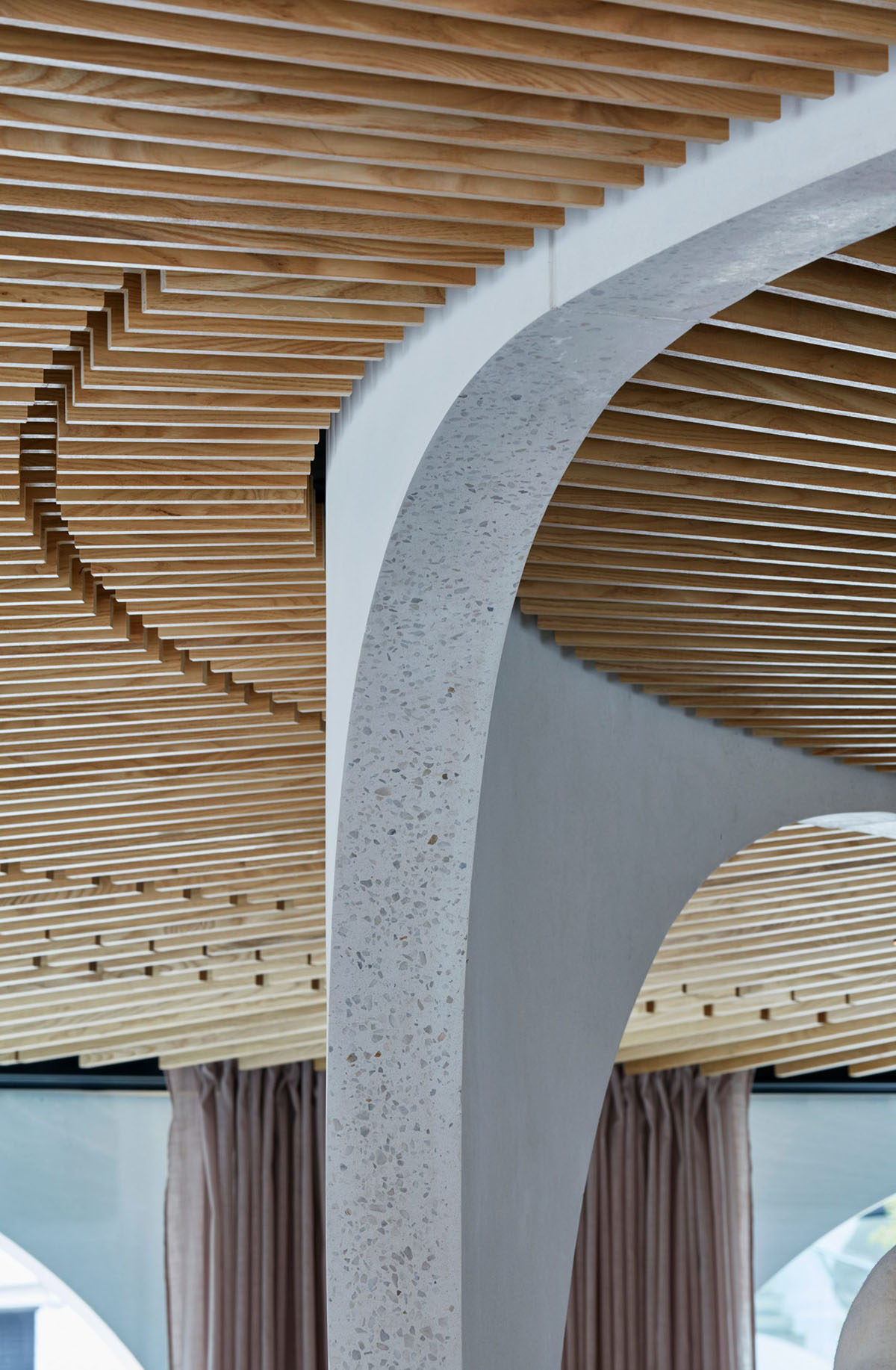
"Raised up from the bustle of the busy square and road below, this in turn offers the perfect opportunity to forge new connections with the historical surroundings," added the firm.
"Showcasing our love for detail, the building’s airy interior spaces see the seamless continuation of the elegant material palette, with terrazzo flooring and structural arches mirroring the patterning found in the smooth, polished concrete reveals of the window openings."
"These are complemented by the intricate craftsmanship of the ceiling, where wooden slats are carefully arranged to celebrate the building’s spiral form, and add a distinct sense of movement," continued the studio.
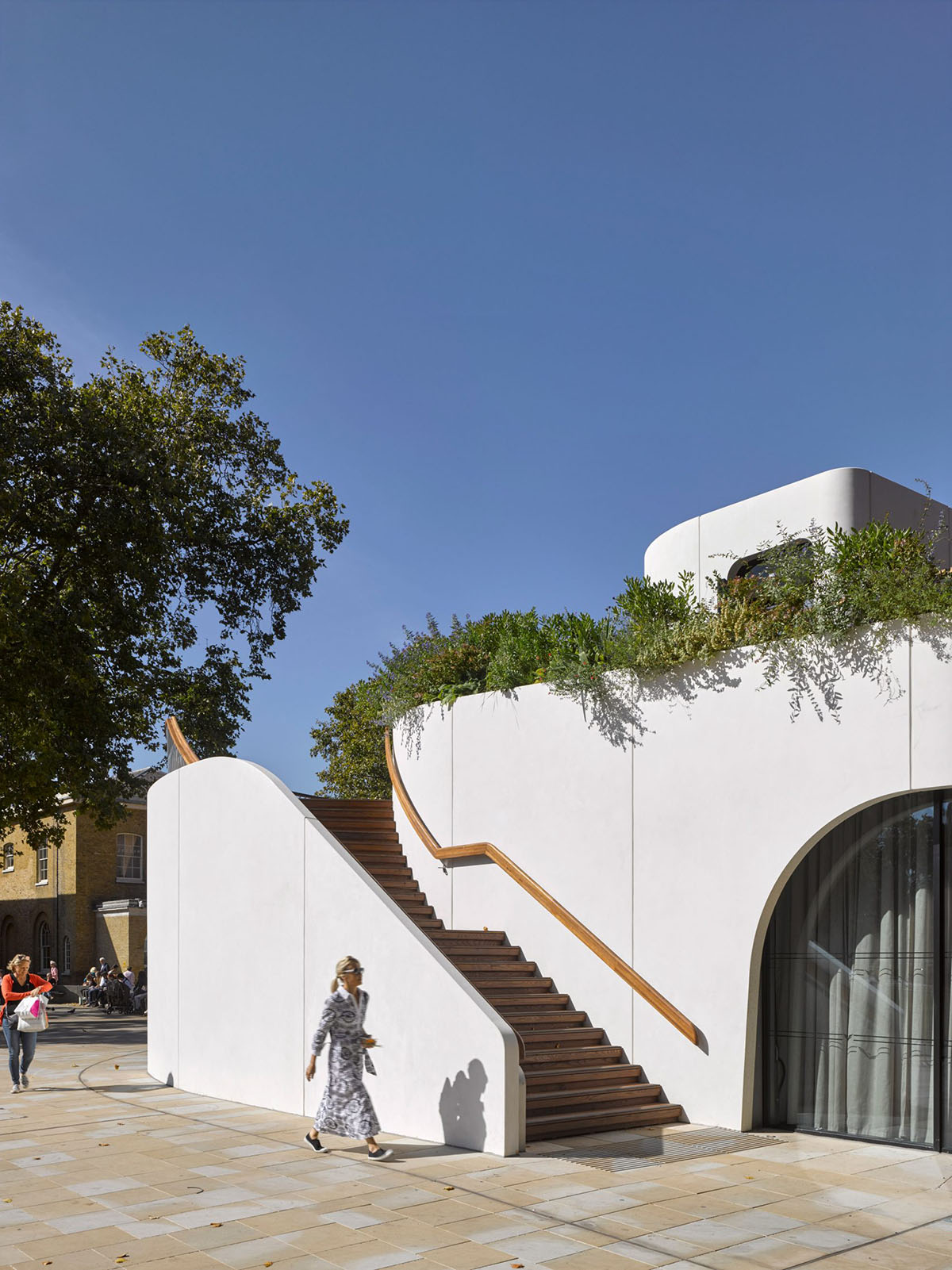
The large glass windows allow the restaurant to take natural light, while small spotlights embedded between the ceiling slats – alongside delicate fabric choices – they also enhance the comfortable, warm glow within the open-plan space, and contrast with the tougher concrete and steel surfaces elsewhere.

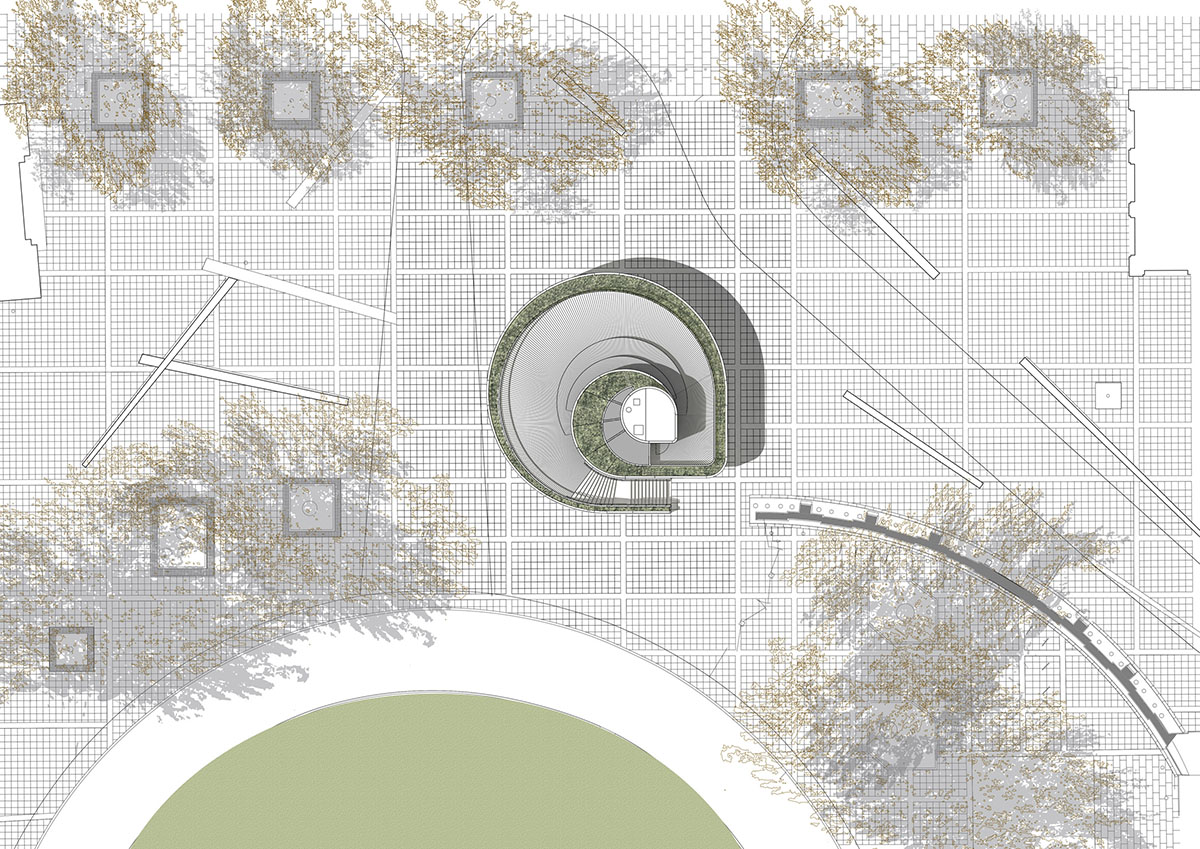
Site plan
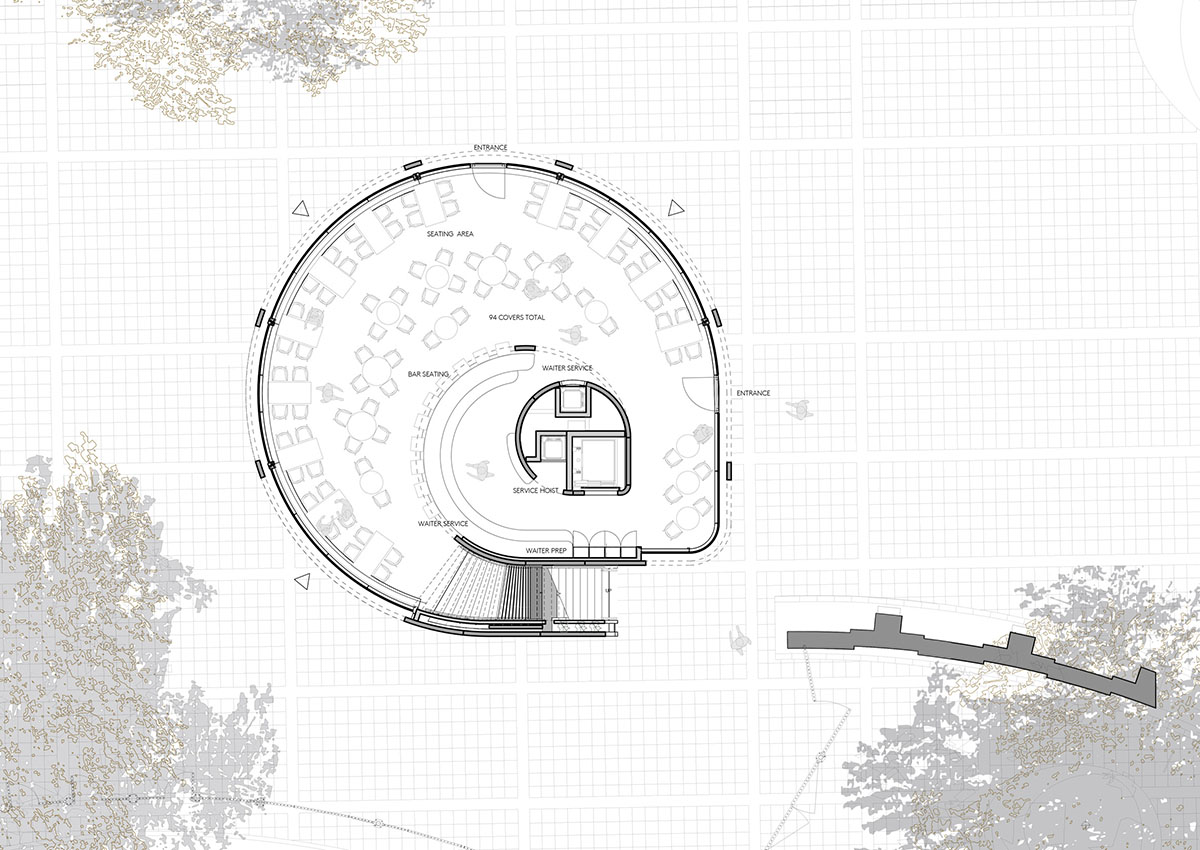
Ground floor plan
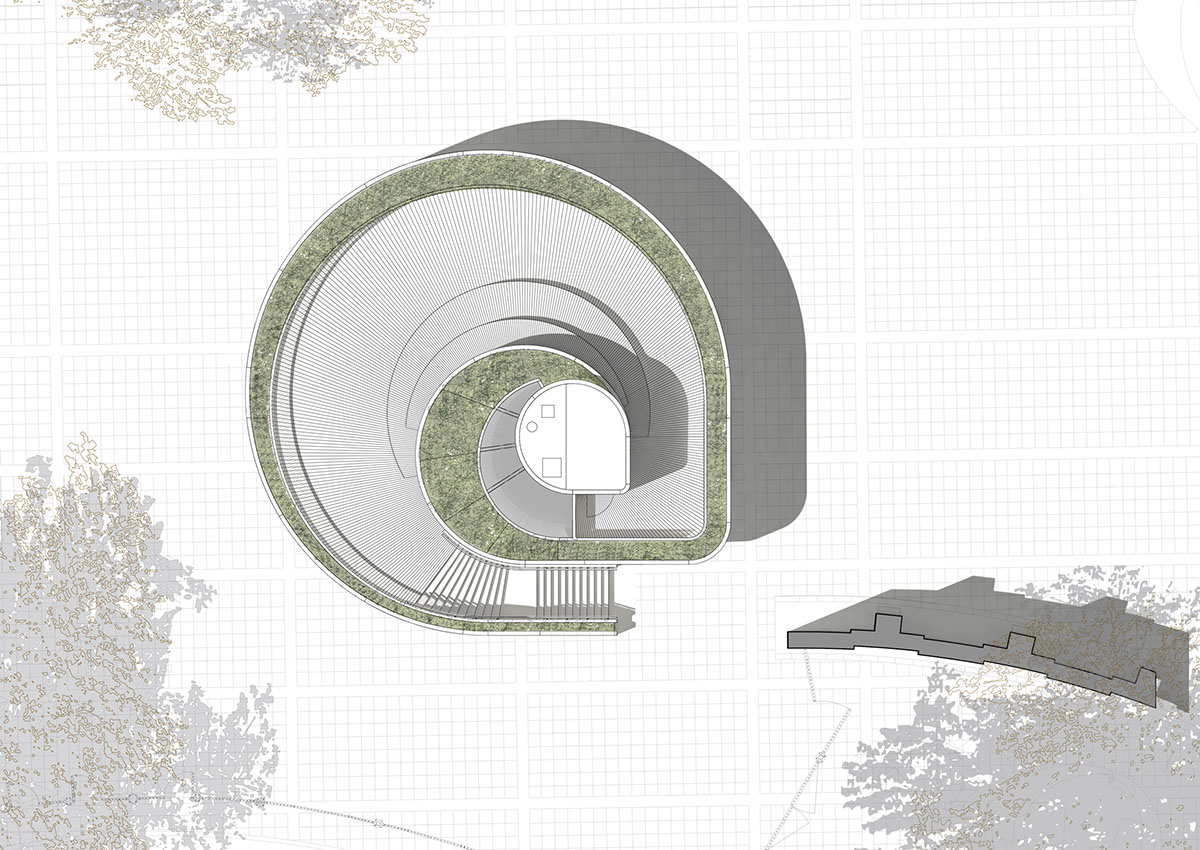
Roof plan
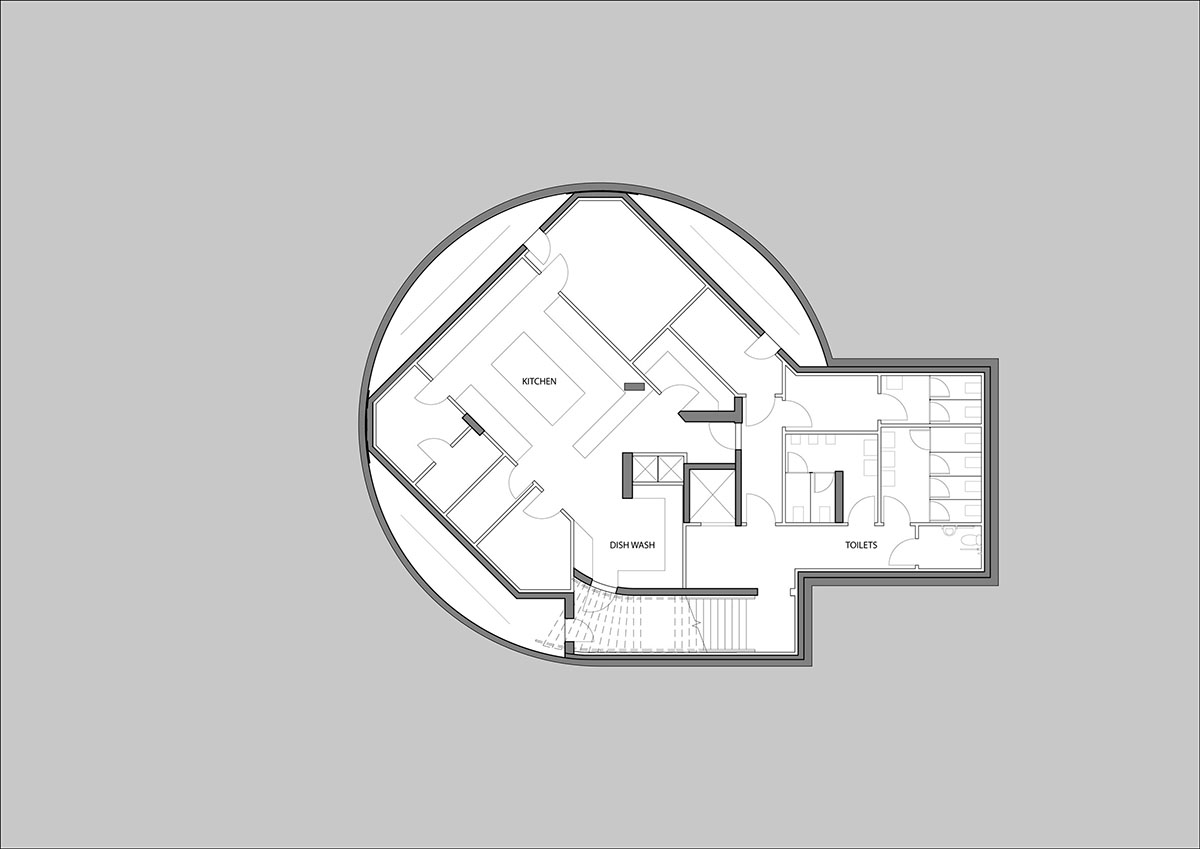
Basement plan

3D section
Project facts
Name: Duke of York Restaurant
Client: Cadogan Estate
Location: London
Budget: £5.5 Million
Type: Public Realm Retail & Leisure
Team: Alan Dempsey, Keti Carapuli, Julian Raffetseder, Matt Hepburn, Kwon Jung, Rowan Morrice, Ayodele Akinola
Collaborators:
Structural Engineer: AKTII
Environmental consultant: E+M Tecnica
Cost consultant: Equals & TTPP
Lighting: DHA Designs
Landscape: Christopher Bradley-Hole / BHSLA
Heritage Consultant: Donald Insall Associates
Project manager: Capital & Provincial
Environmental Design: Eight Associates
Planning: Gerald Eve
All images © James Brittain
> via NEX
