Submitted by WA Contents
Public toilets have been elaborated in new aesthetic by Atelier cnS in Zuzhai village
China Architecture News - Nov 22, 2019 - 13:55 22388 views
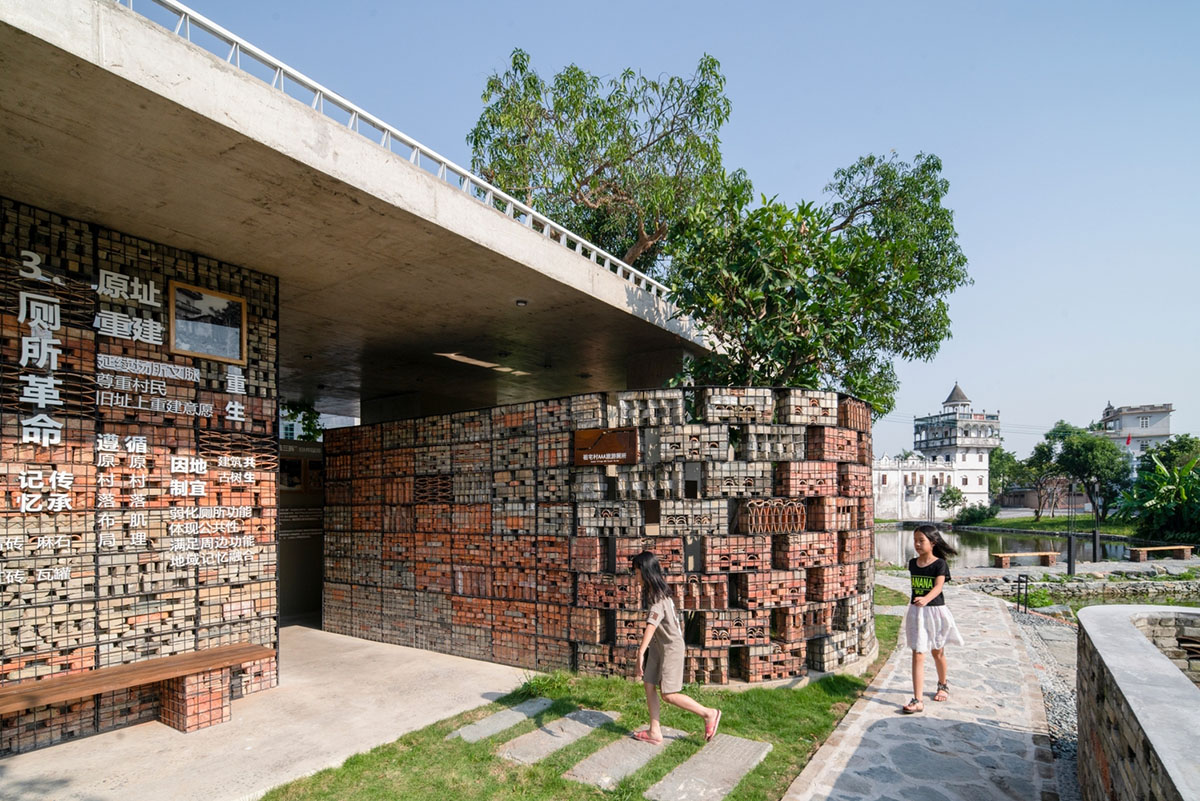
Chinese architecture studio Atelier cnS has reinterpreted the function of public toilets with this project by adapting the existing structure, with a semi-circular brick wall, into the existing texture of the village.
Named Zuzhai Village Tourist Toilet, the 466-square-metre building is located in Zuzhai village, Tangkou Town, Kaiping, China. The toilets have been designed by using the materials of the old toilets that were built on the site. They were given a new public function since their functions are commonly underestimated.
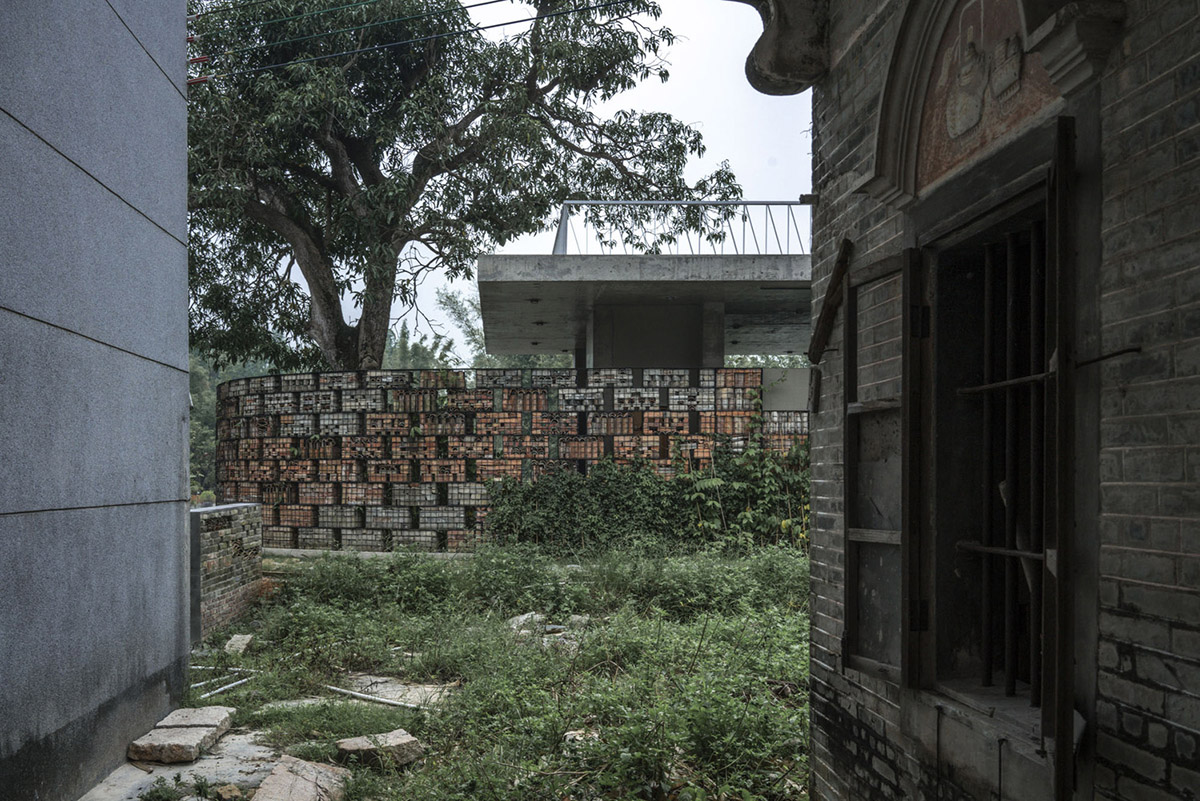
"In the construction of public toilets in the countryside, the site must be very cautious. If anyone does not like the toilet, they will be repaired near the door," said Atelier cnS.
"The predecessor of the ancestral village landscape toilet is also a toilet. It was originally a cultural park - a century-old Old house."
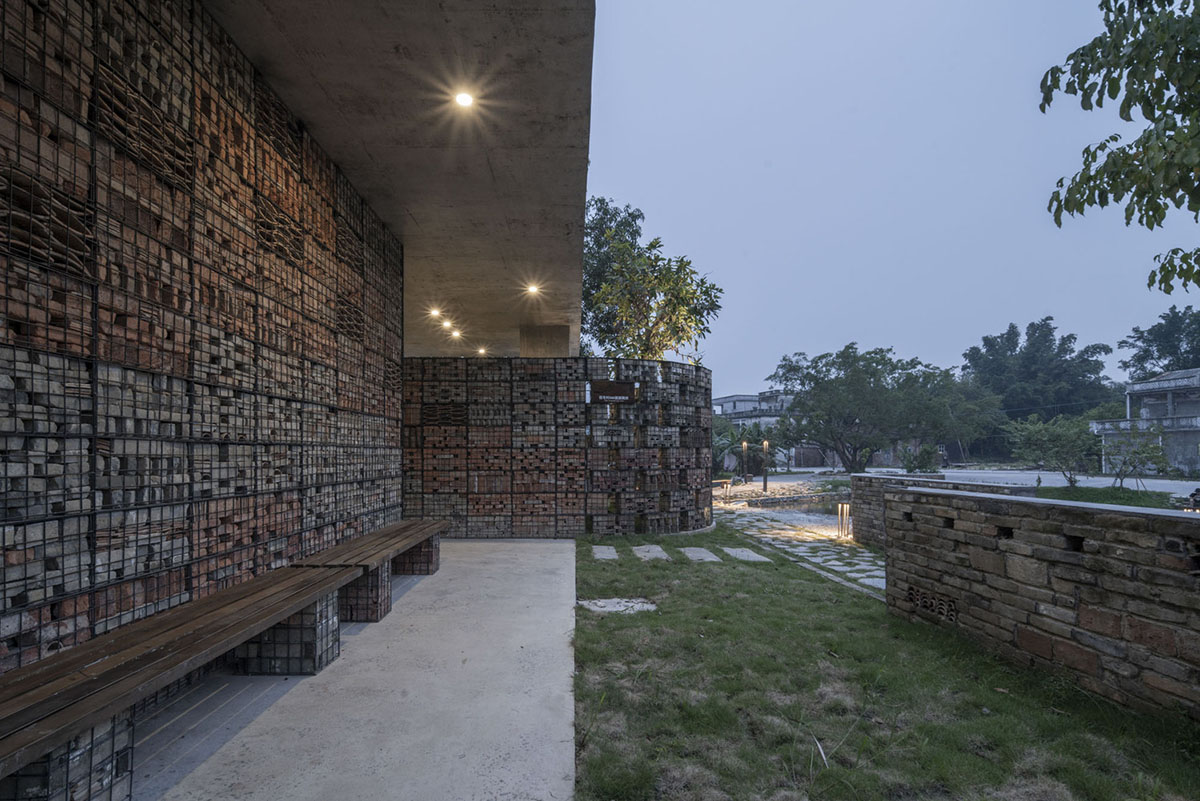
The architects say that the choice to rebuild on the old site, on the one hand, is to continue the context of the site, on the other hand, to make it easy for the villagers to accept.
In the process of designing the project, the studio made a bold breakthrough – according to the layout of the village, the toilet was reconstructed in the texture of the village, allowing the building to better integrate into the village environment.
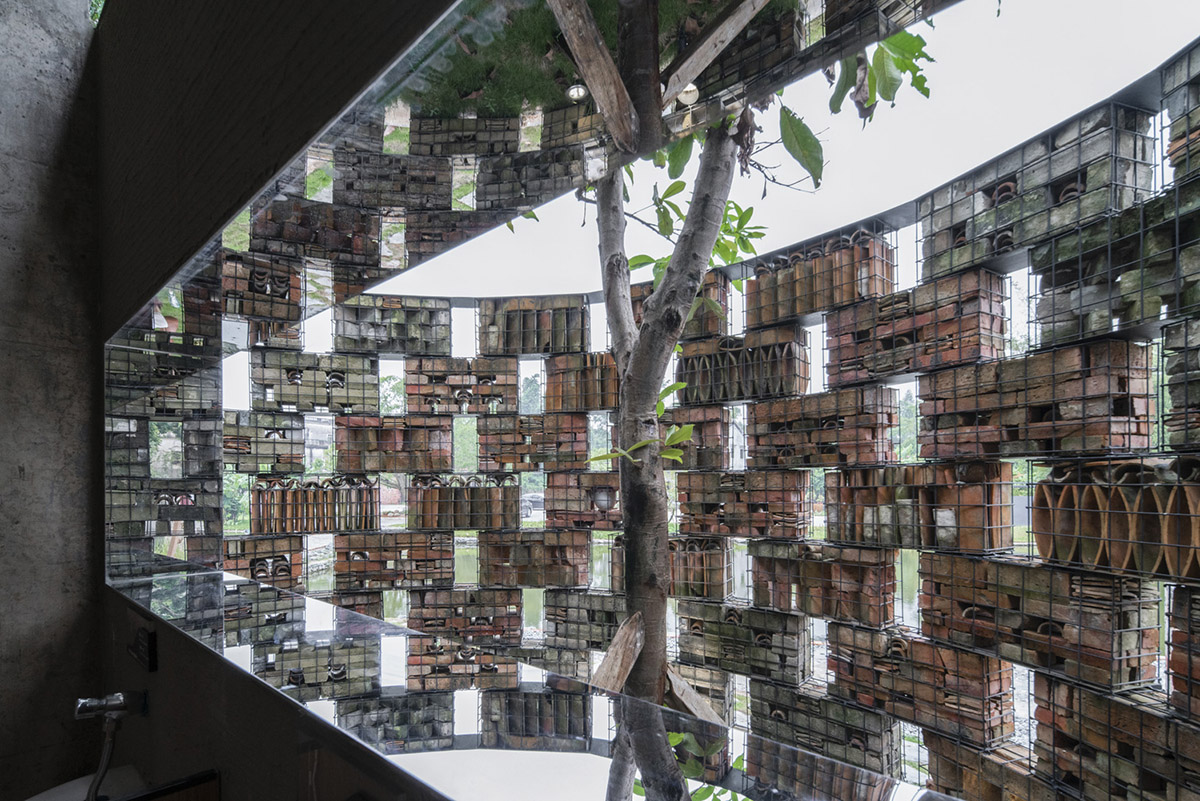
The architects aimed functionally to break the routine, make the toilet a public building, weaken the unity of the toilet function and highlight the publicity of the building.
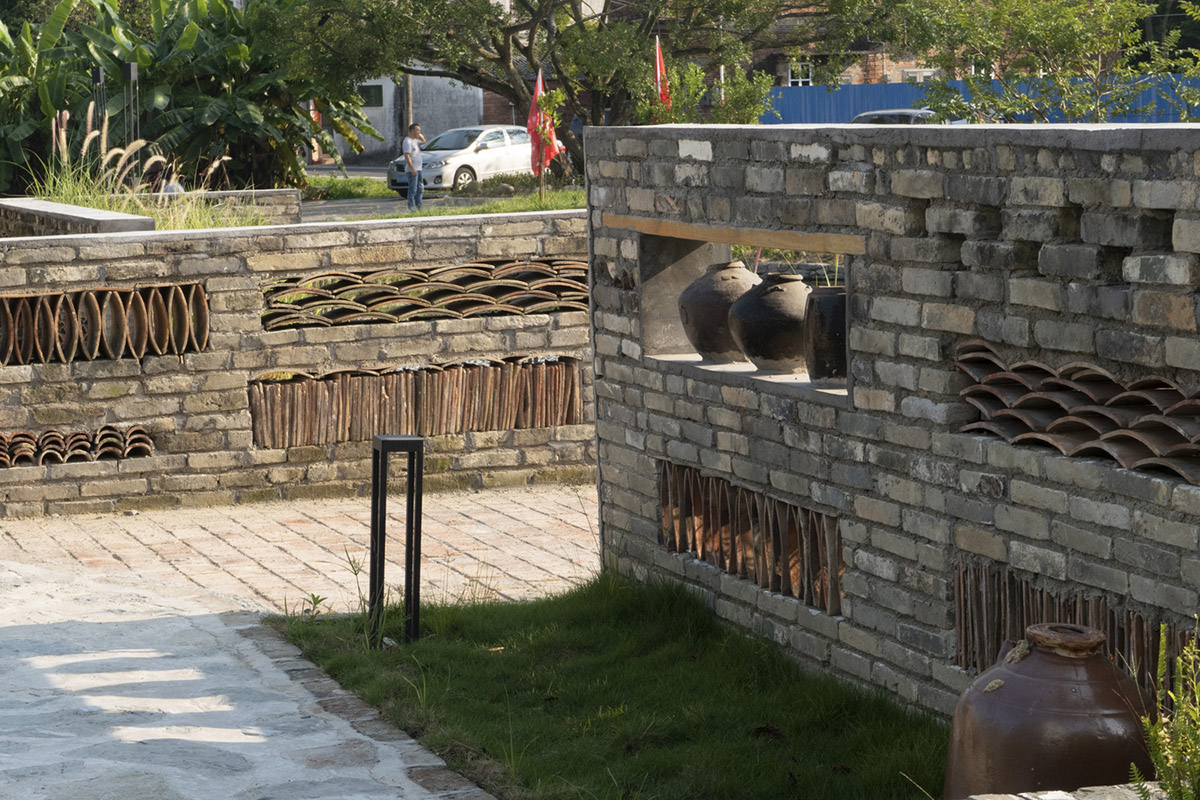
The building is marked with a semi-circular design, each semi-circle contains different landscape nodes in the toilet. The semi-circular wall design makes the whole building look less rigid and more inclusive.
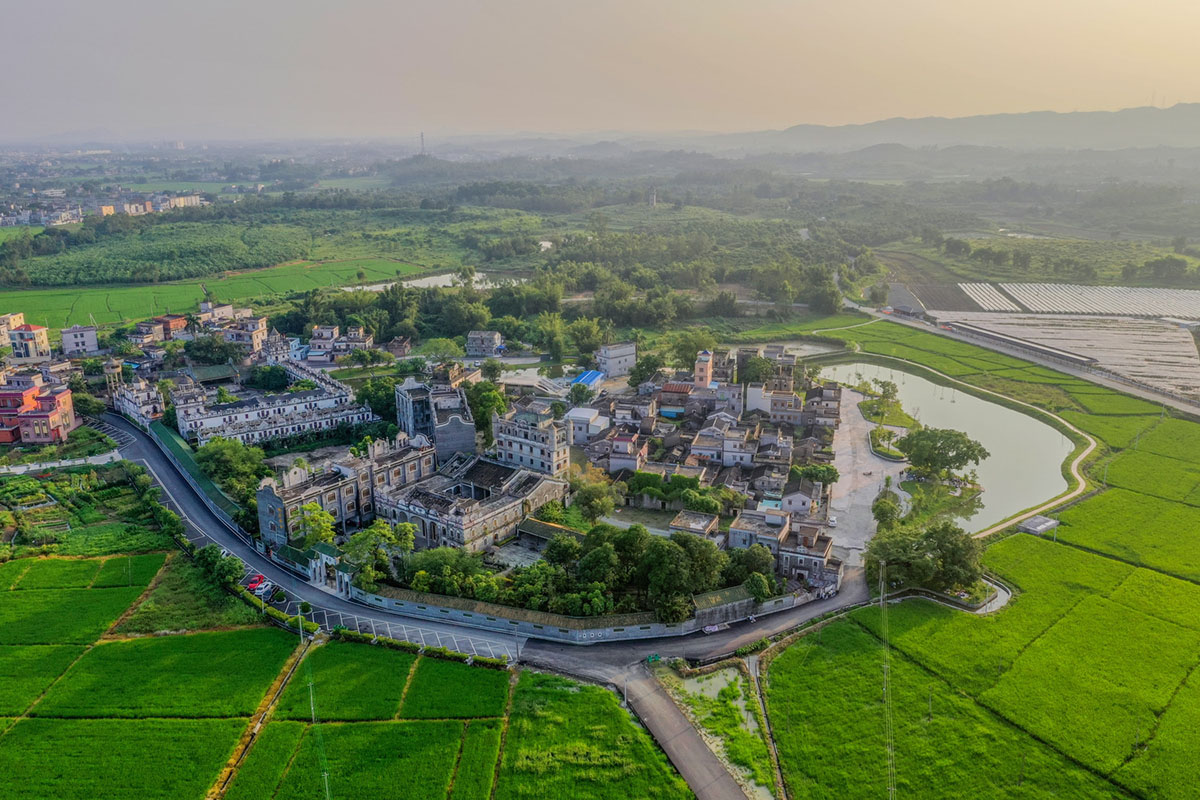
Image © Space of Tangkou
The villagers are guided to the two sides in a semi-circular shape, and the corresponding adjustments are made according to the habits of modern people, which increases the comfort of the roadway.
Through the clever use of the "brick wall", the studio makes the whole building look like a public art installation. With the surrounding landscape, the public areas divided into the daily gatherings of the nearby villagers.

Image courtesy of Atelier cnS
"Through this method, people's impressions of ordinary public toilets are reversed, and public toilets are combined with large-scale public facilities that can be used for rest and entertainment by local residents," added the architects.

Image © Space of Tangkou
By creating a large-scale viewing platform, the public toilets are hidden under it, which weakens their adverse effects on the natural environment. The public toilet is built into an infrastructure that has both public service and rest and entertainment functions.
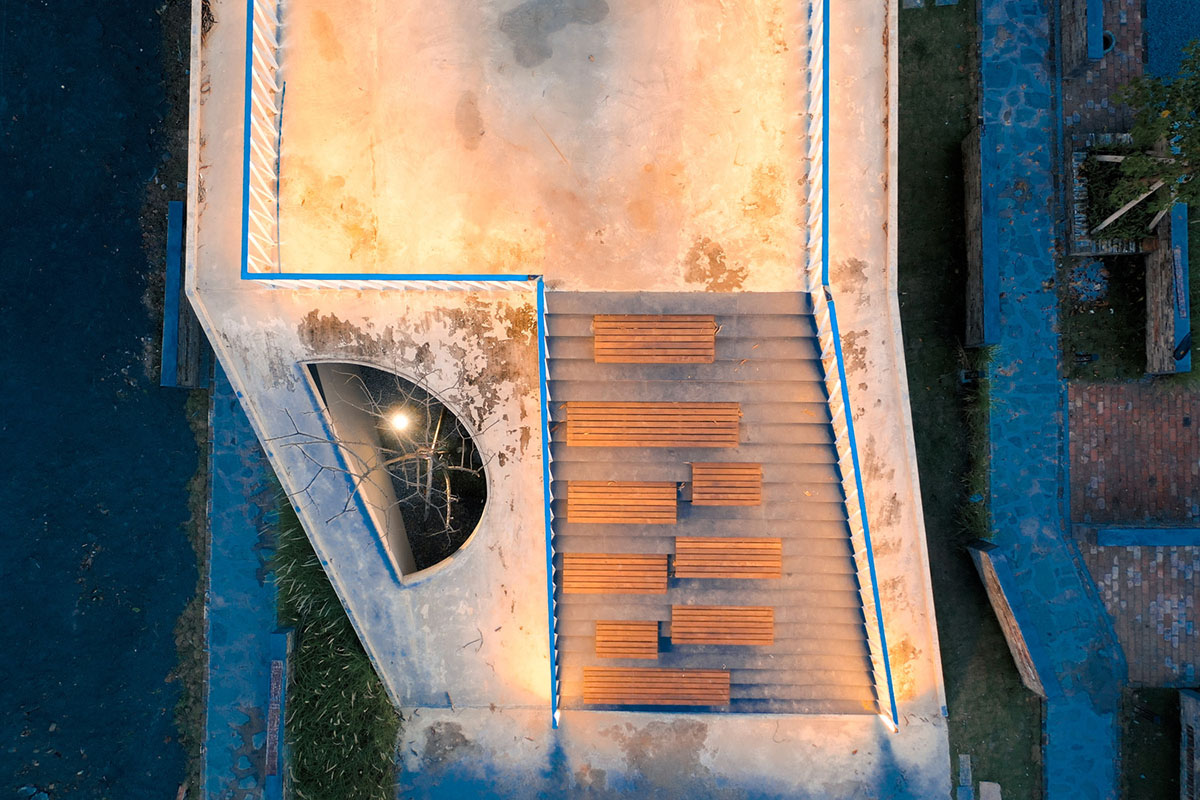
Image © Space of Tangkou
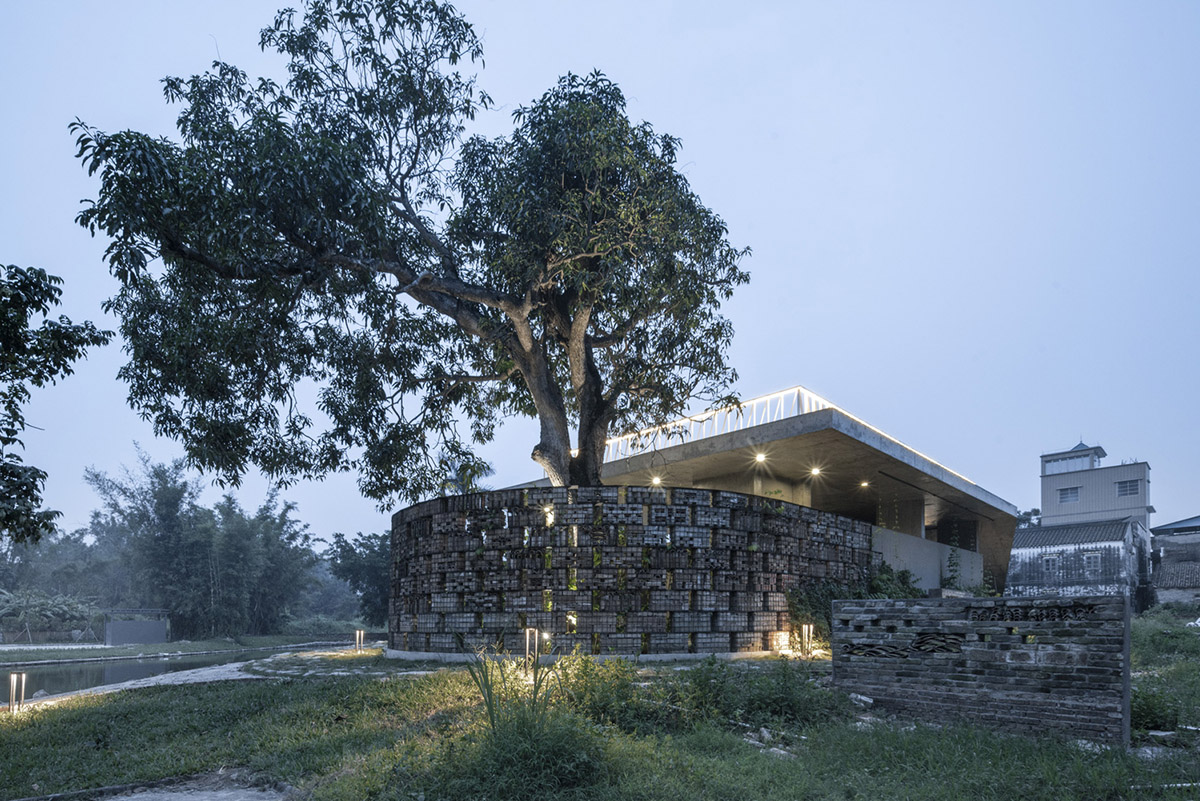
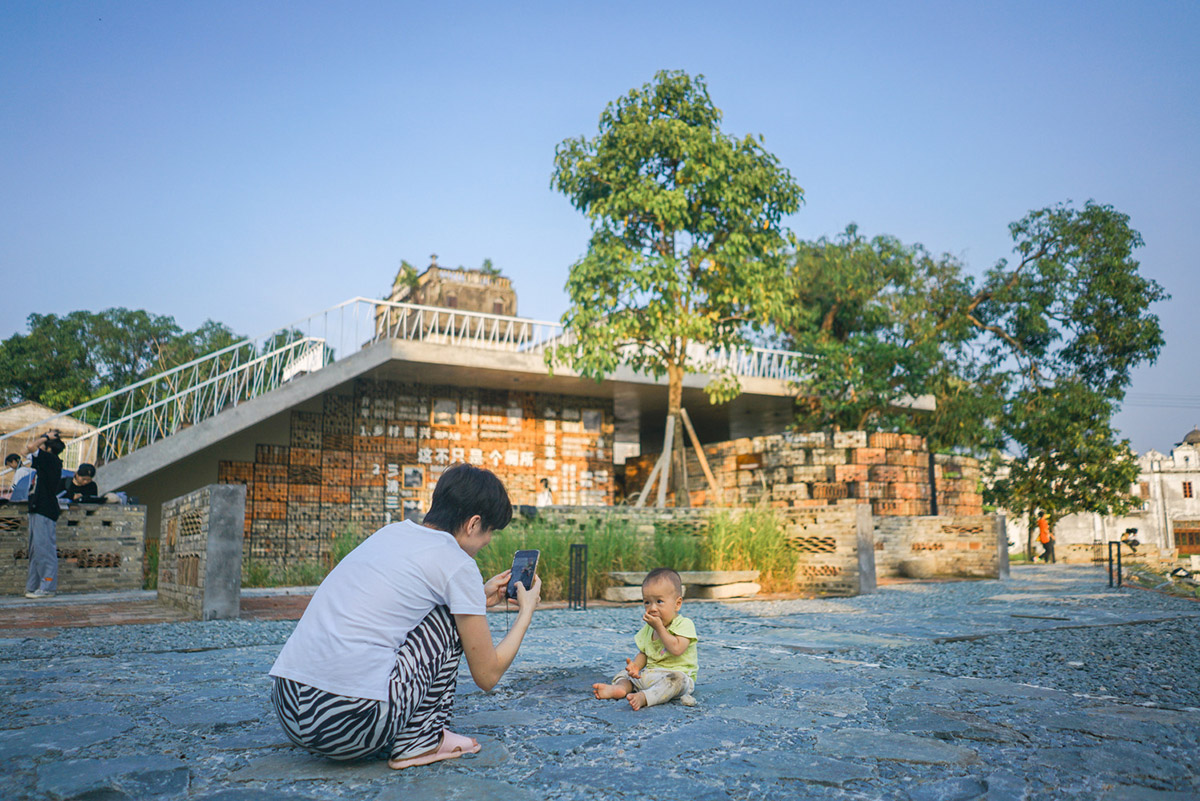
Image © Space of Tangkou
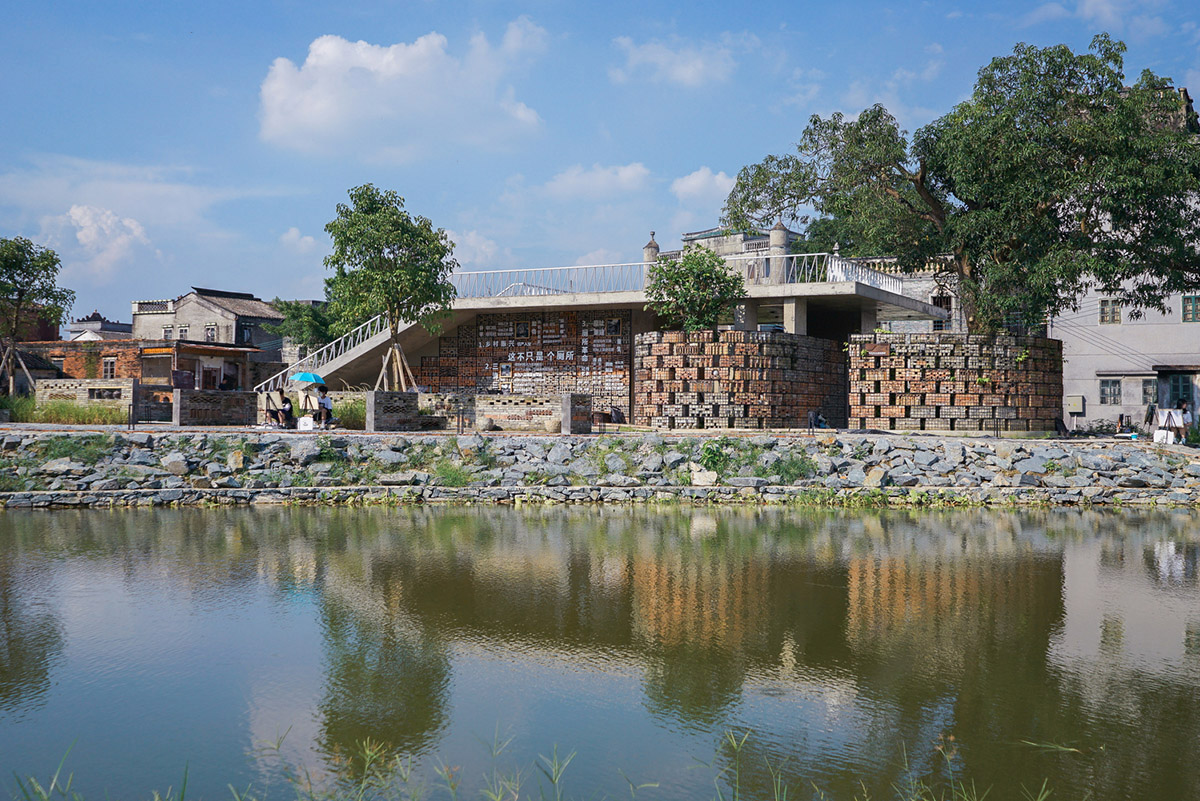


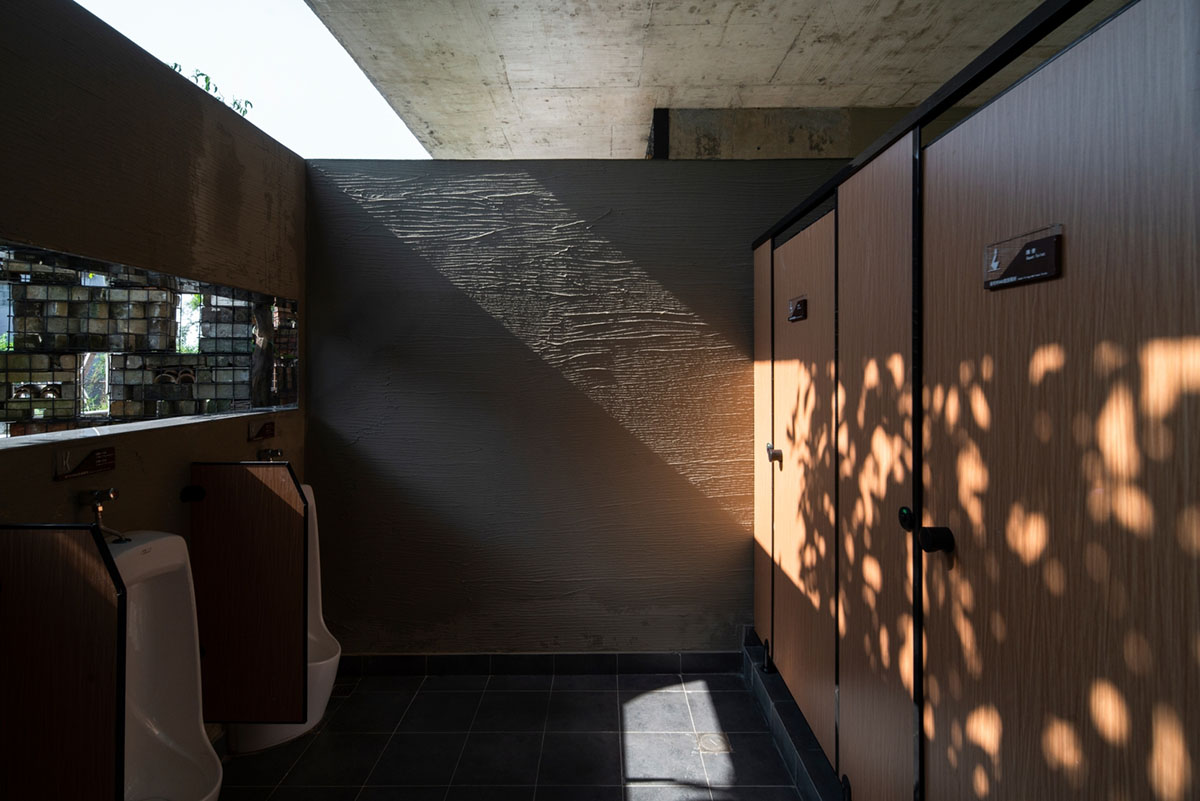
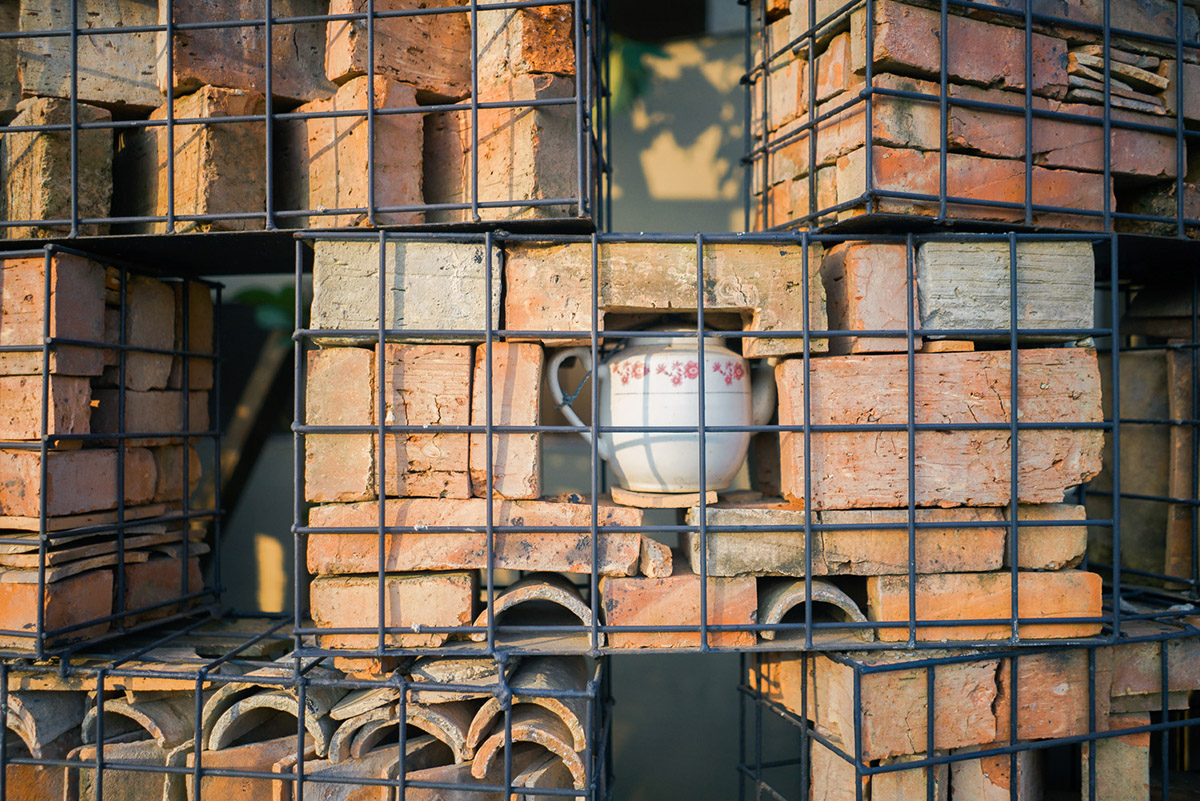
Image © Space of Tangkou
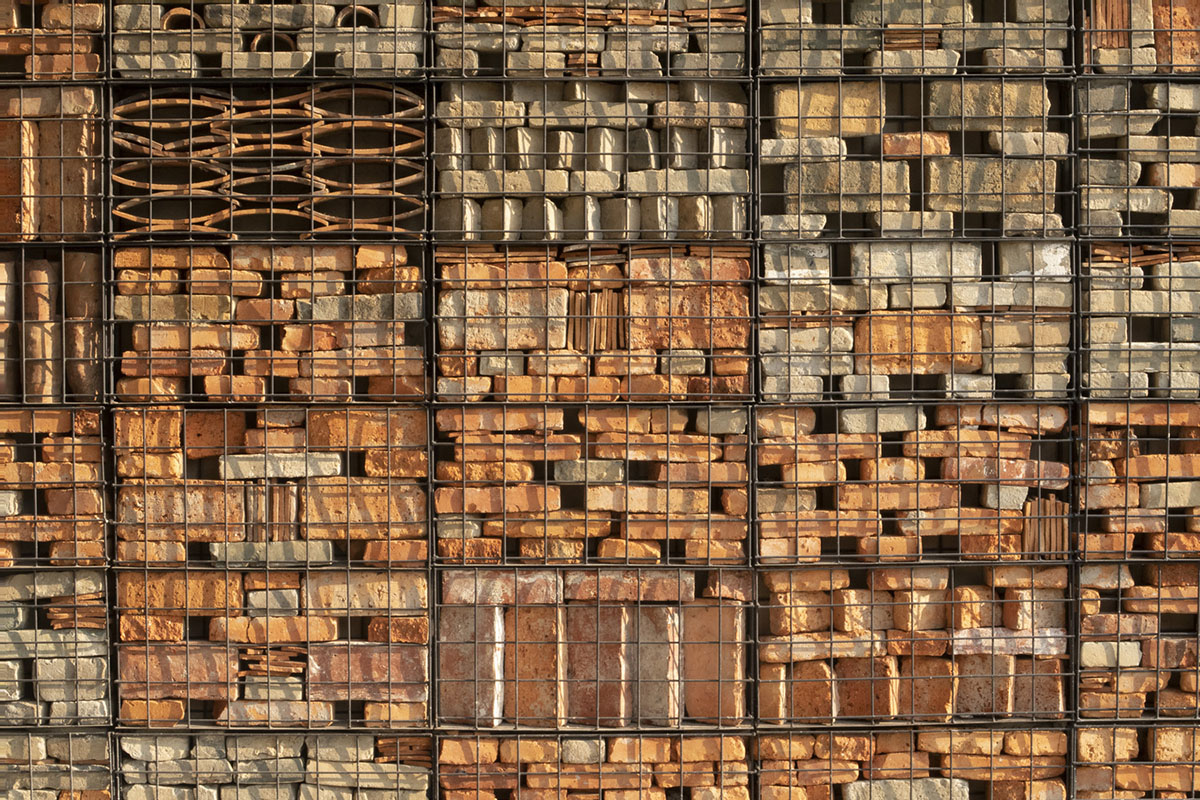
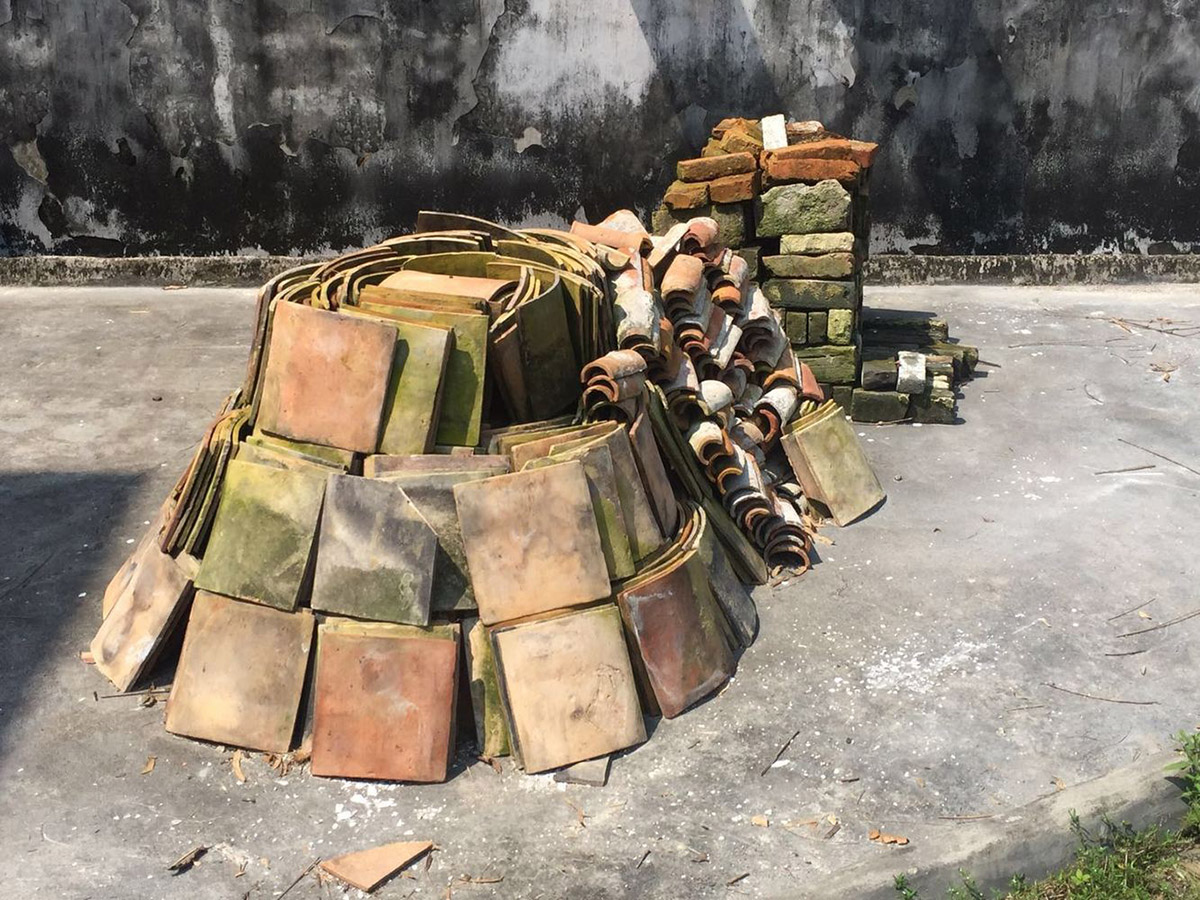
Image courtesy of Atelier cnS
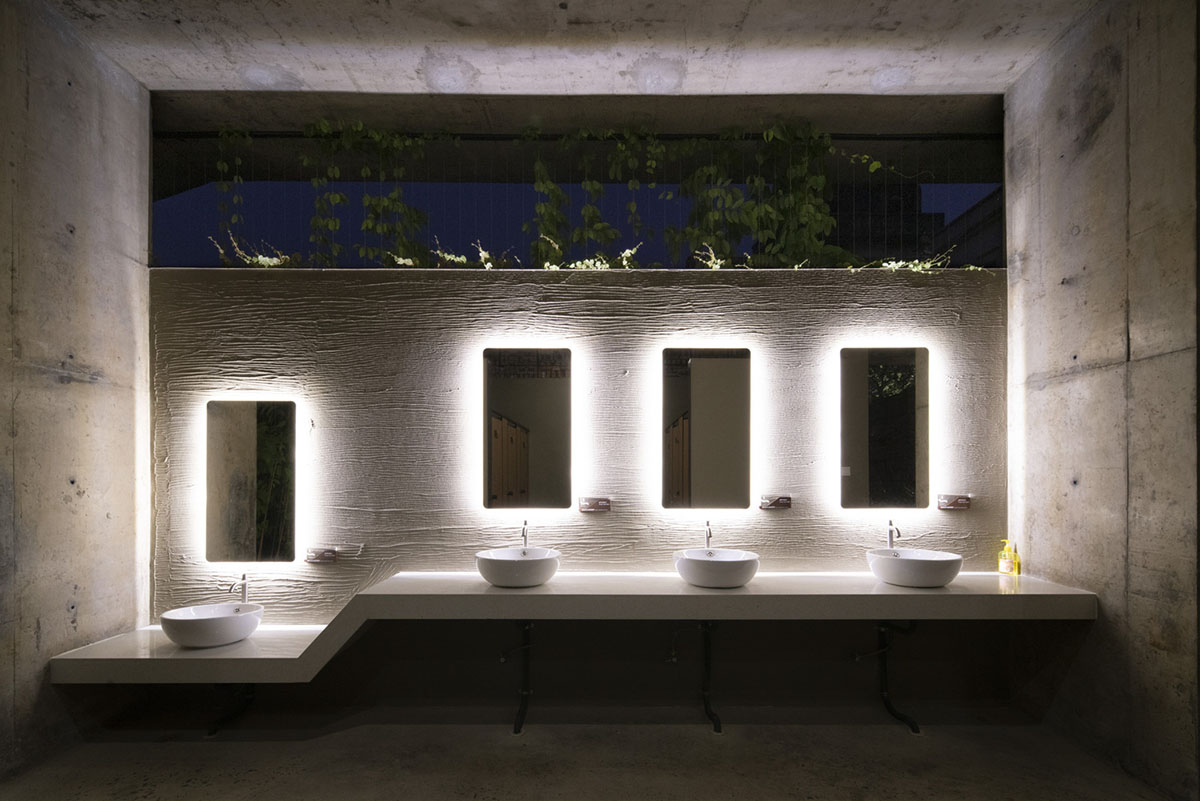
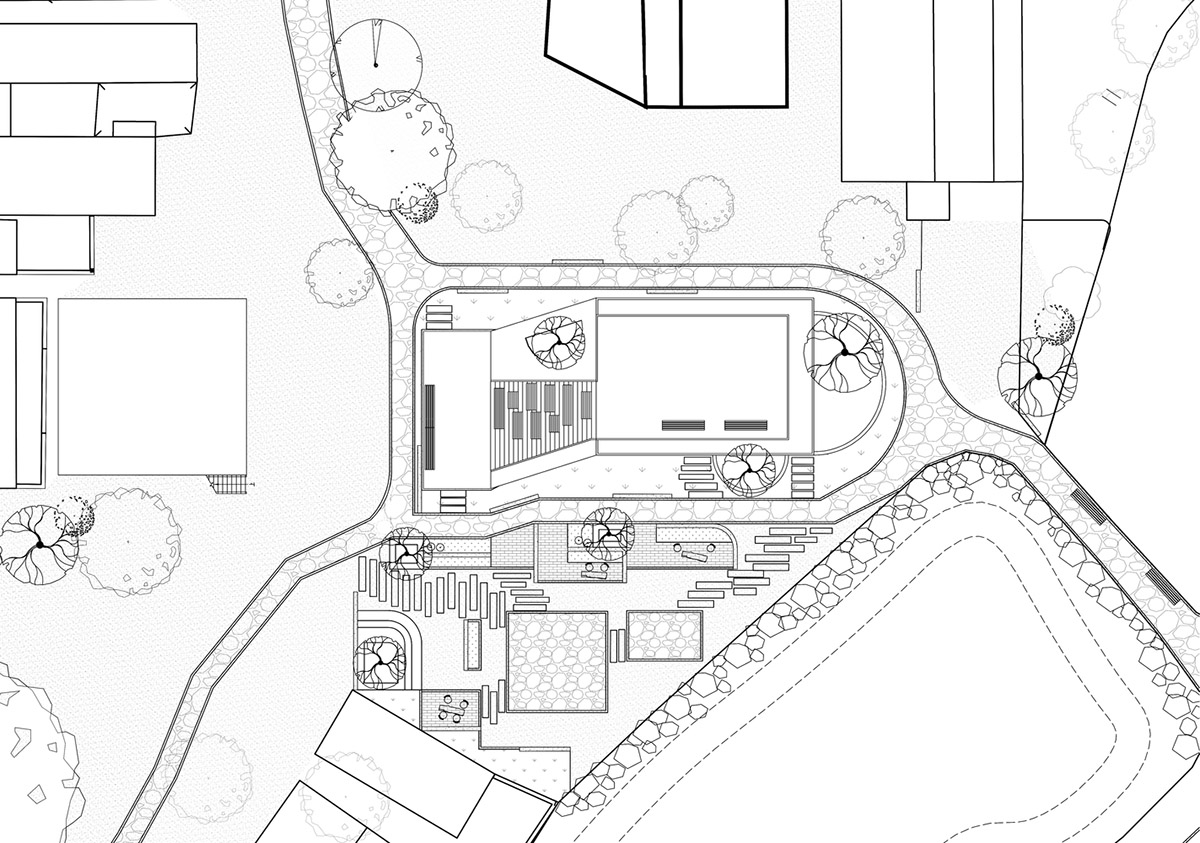
Masterplan
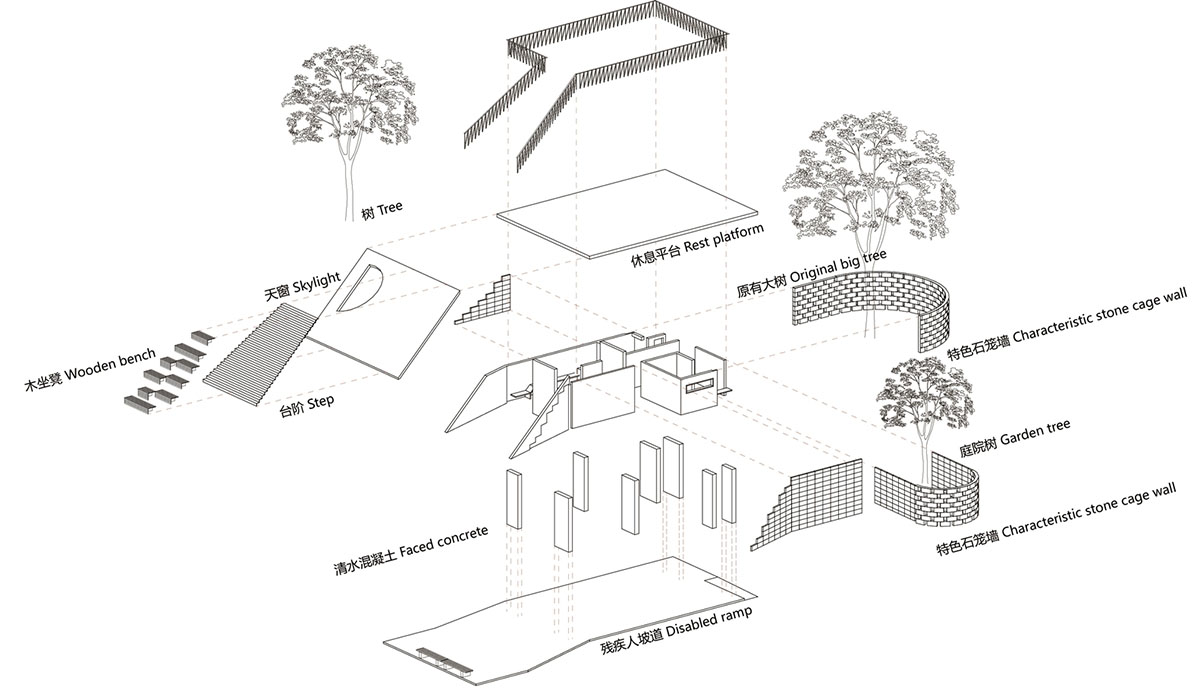
Building analysis diagram
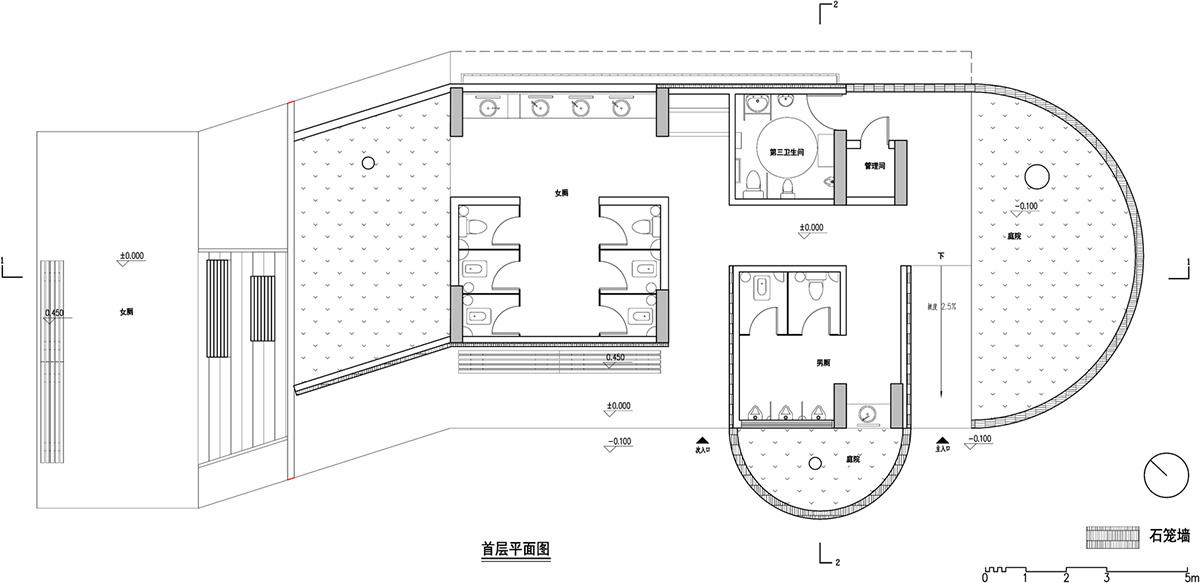
1st floor plan

Roof plan
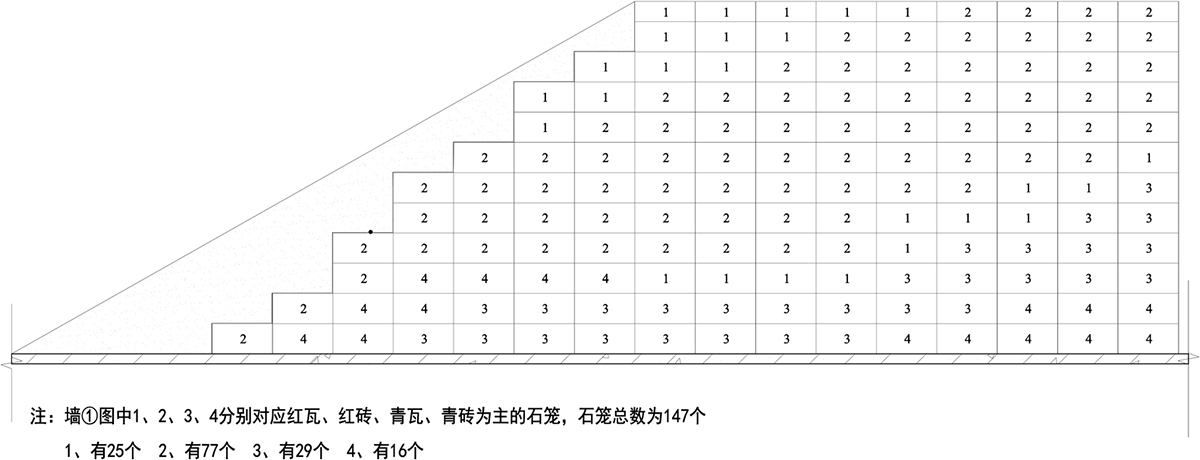
Wall 1 unfolding cage type diagram

Wall 2 unfolding cage type diagram

Wall 3 unfolding cage type diagram

Front elevation
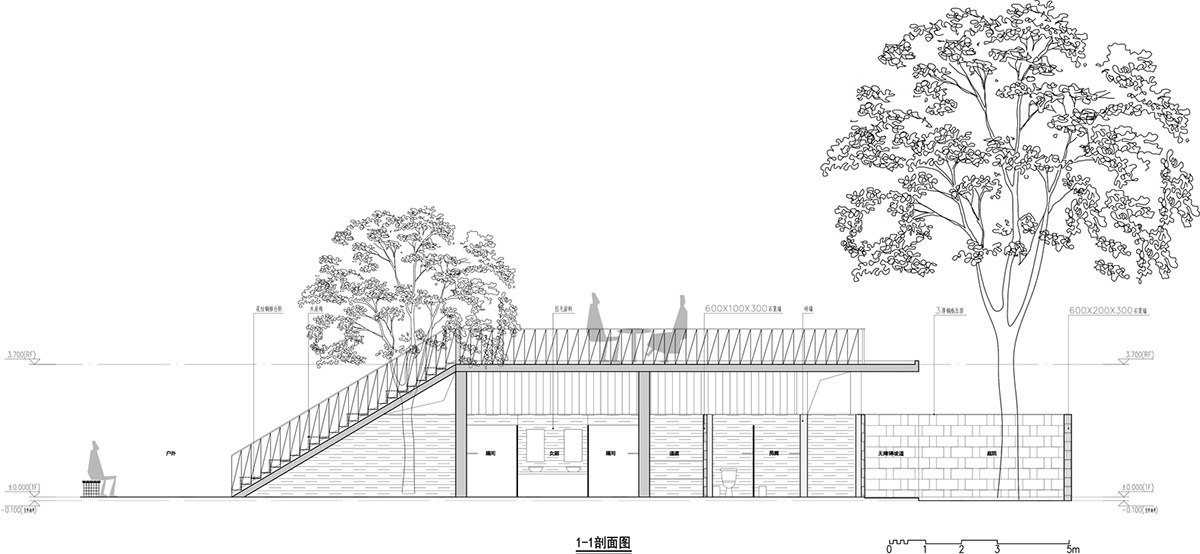
1-1 section view
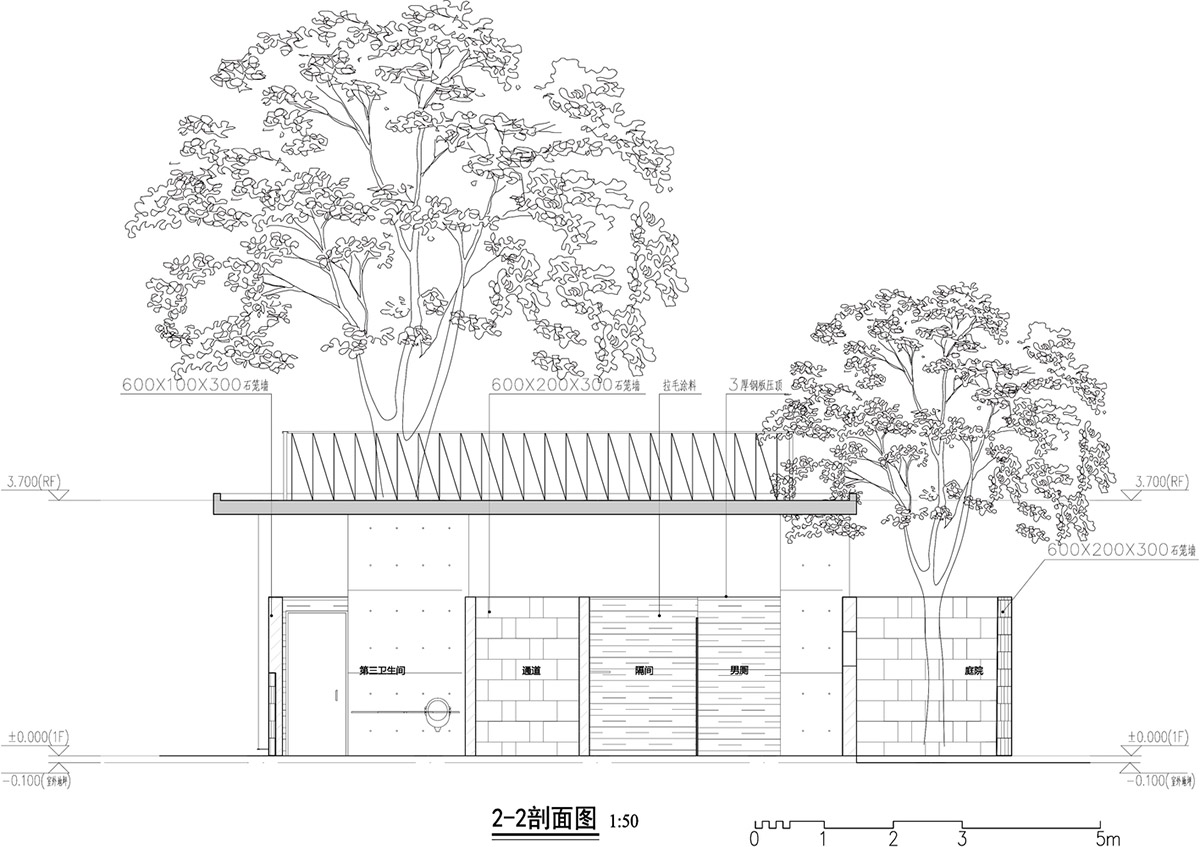
2-2 section view
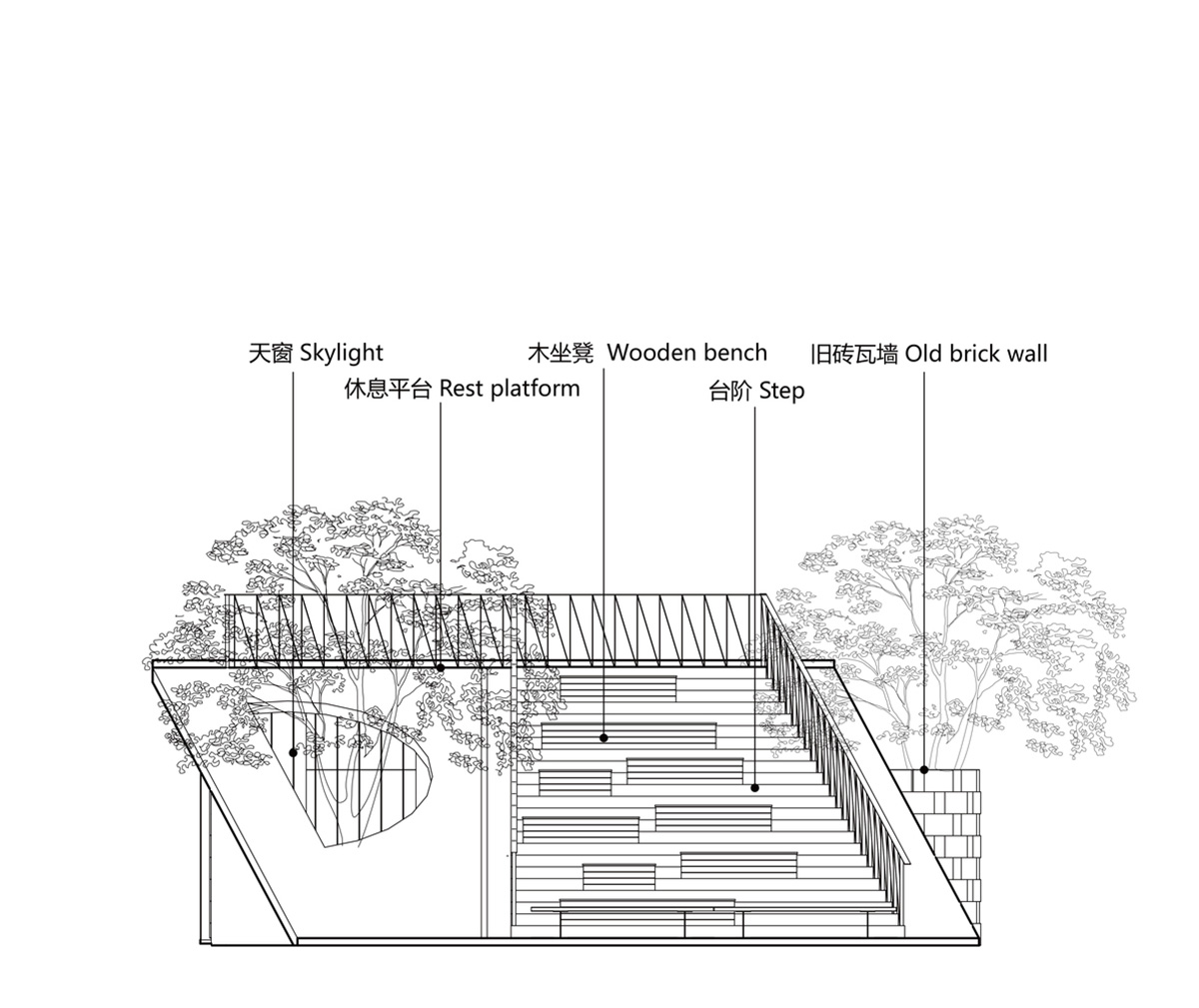
Left elevation
Atelier cnS is a design company rooted in Guangzhou. The firm designs many projects by keeping the identity of Chinese elements, the studio's many urban renewal and building activation projects are underway in Guangdong, Hong Kong and Macau.
Project facts
Project name: Zuzhai Village Tourist Toilet
Architects: Atelier cnS
Location: Zuzhai Village, Tangkou Town, Kaiping, China
Size: Architecture 466m2, Landscape 738m2
All images © Siming Wu unless otherwise stated.
All drawings © Atelier cnS
> via Atelier cnS
