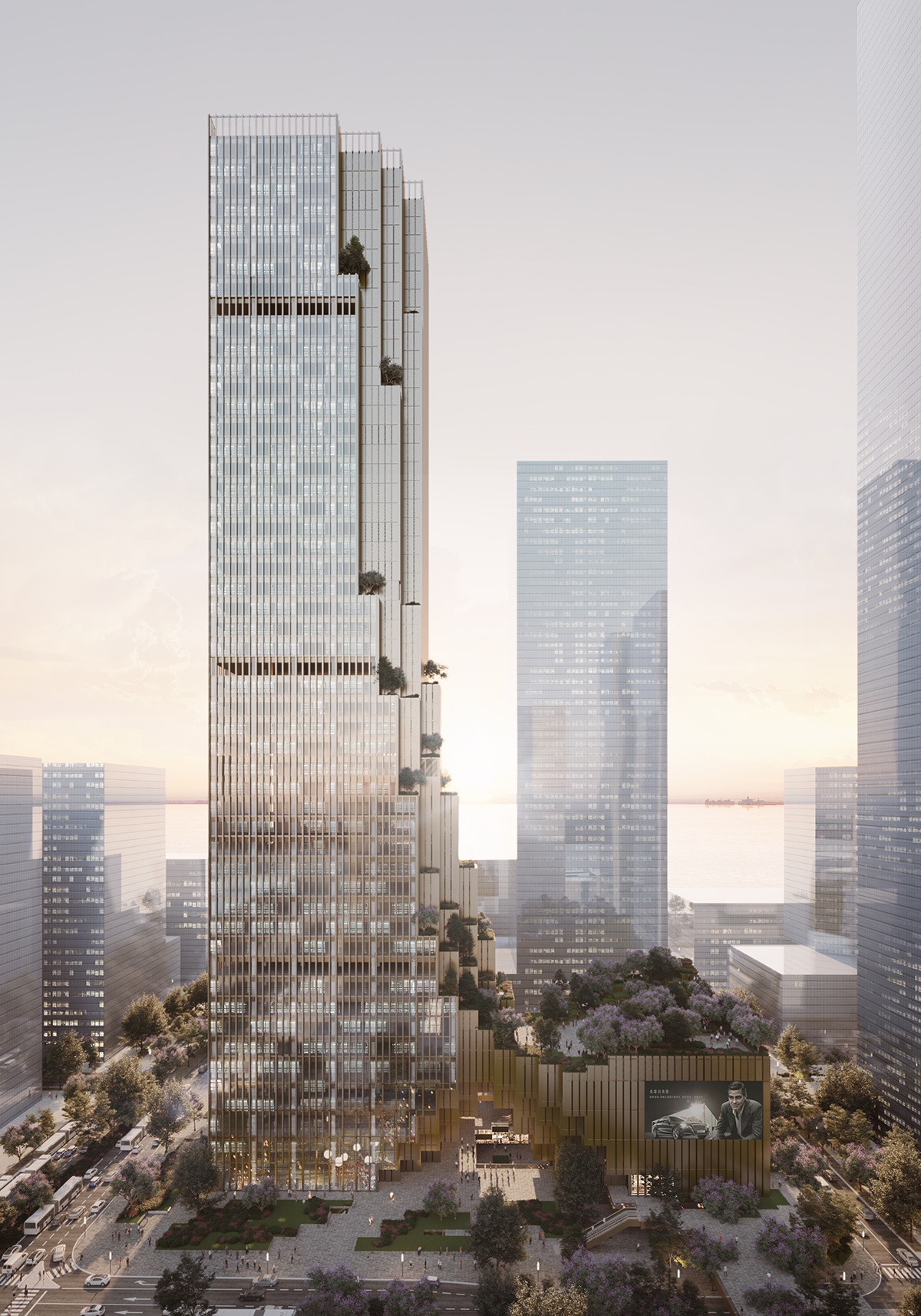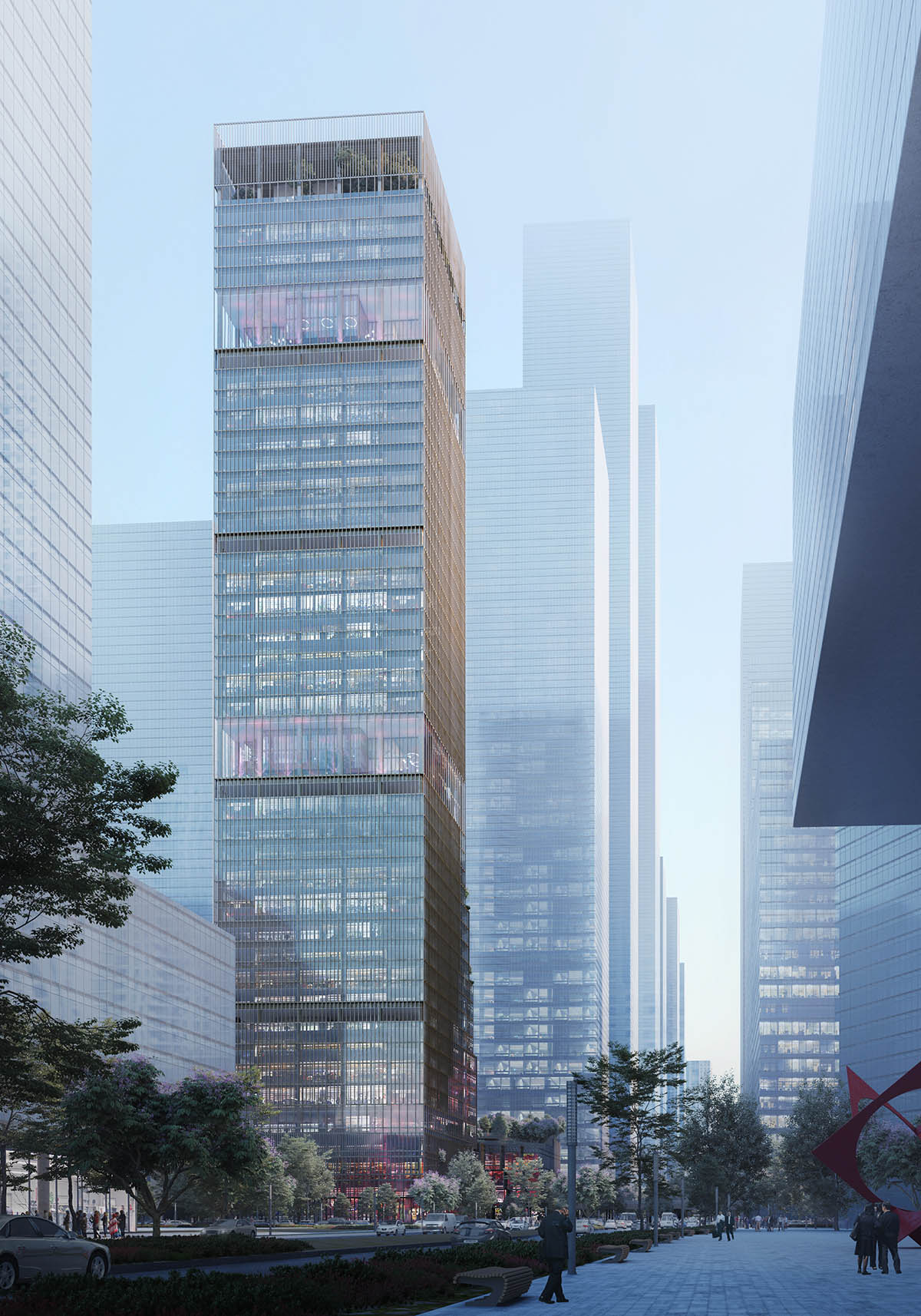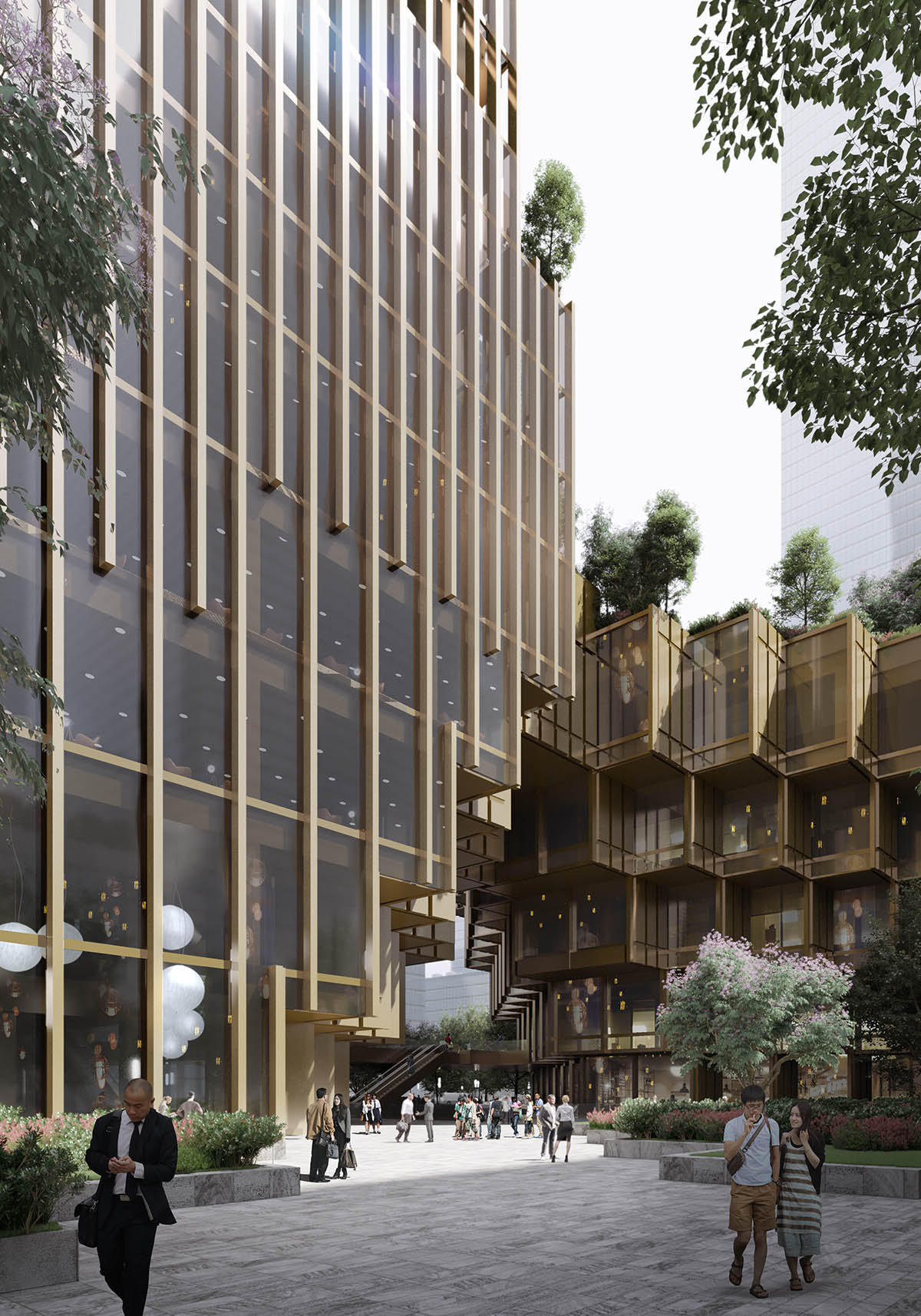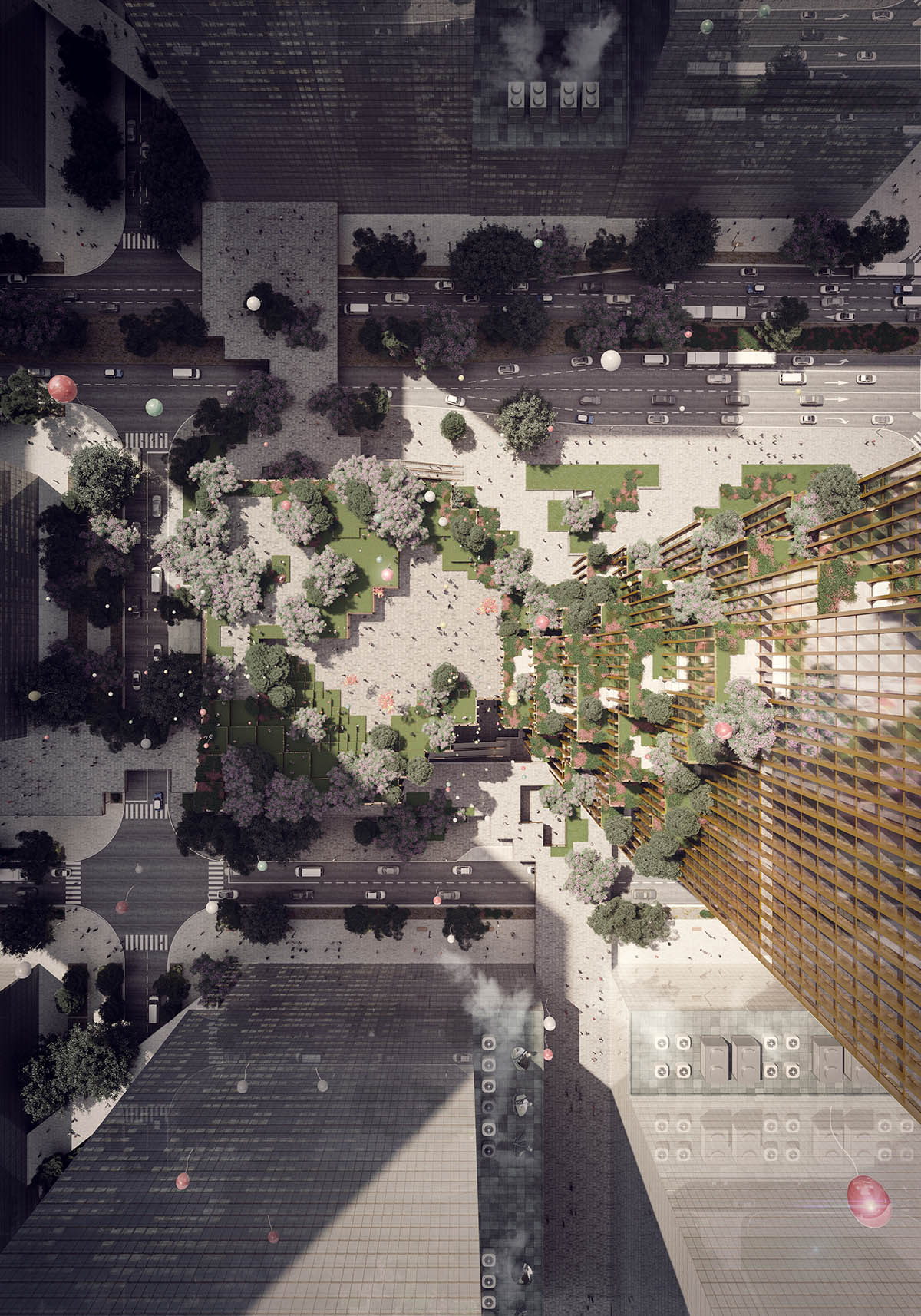Submitted by WA Contents
Mecanoo reveals alternative proposal for Hengli International Headquarters tower in Shenzhen
China Architecture News - Mar 21, 2019 - 07:12 15807 views

Mecanoo has released its alternative proposal for a new tower in Shenzhen, China, the 238-meter tower was proposed for the Hengli Group to provide offices, commercial spaces and cultural facilities.
Called Hengli International Headquarters, the building comprises two volumes that are linked each other via cascading terraces. Combining two volumes with a commercial plinth, the top two levels of the lower building are fused to the 238 m high tower.

The volumes contract and expand to accommodate public space and vegetation on different levels. The plinth is ‘carved out’ to create a sense of scale and increase permeability at ground level. A lively meeting point, the ground floor urban square leads to the main entrances and links the pedestrian routes through the site. This square is open to a sunken plaza which provides access to the metro and to two underground parking levels. Together, square and plaza connect the shops and catering facilities from different levels, easing customer access.
"Ranked as one of the cities with the most skyscrapers, Shenzhen is the epitome of a contemporary megalopolis. In this dense urban context, the city’s policies focus on the quality of public life and innovative green design," said Mecanoo.
"The Hengli Group Headquarterswill host the world's largest weaving enterprisein a Shenzhen Bay landmark, displaying the company’s culture in line with the new ambitious urban policies."

Mecanoo is inspired by the Hengli Group’s textile tradition, a bronze metal grid wraps the transparent volumes, like threads on a loom. Denser parts are placed at the bottom and more compact on the commercial building, the mesh grounds the volumes and marks the level height on the facade. The building will cover 11,900 square meters and will reach 238-metre high.
Above the ground level plaza, the two buildings extend progressively towards each other, and connect at the 5thand 6thlevel, providing shelter from the subtropical climate. On top of the 5th level is a generous outdoor space surrounded by stepped green terraces.

This level celebrates the city’s outdoor lifestyle with a restaurant, shops and leisure areas overseeing the city. Above this floor, the tower steps back gradually with a series of green roofs and terraces, connecting the users to nature and offering panoramic views of Shenzhen Bay. Cascading down the facade, vegetation will purify the air and improve the indoor environment.

Housing the Hengli Group Headquarters, the tower is mainly occupied by offices and three storeys of cultural facilities. A shopping mall with dedicated spaces for concerts and events takes up the 3rd and 4th floor while the 5th level houses a museum. The lower volume is dedicated to commerce, featuring retail areas, restaurants, cafes and a generous atrium for various events.



Project facts
Programme: 11,900 m2 site - with a 238 m high tower of 106,000 m2 including offices, commercial spaces and cultural facilities.
Design: 2018
Client: Hengli Group Co.,Ltd.
Address: Shenzhen bay super headquarter area
All images courtesy of Mecanoo
> via Mecanoo
