Submitted by WA Contents
"Lines Rehab" project named as the winner of TAB's New Habitats, New Beauties competition
Estonia Architecture News - Mar 22, 2019 - 06:41 14352 views
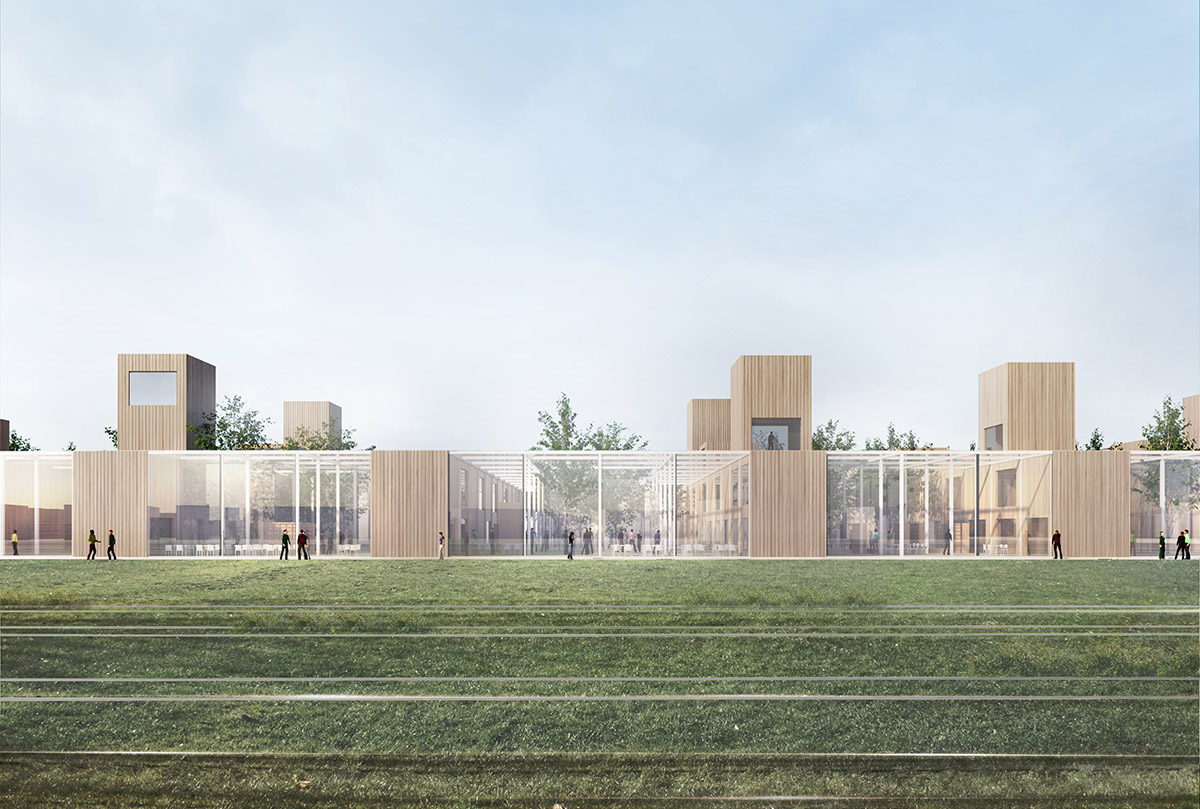
Tallinn Architecture Biennale TAB 2019 has announced the winning projects of the TAB 2019 Vision Competition "New Habitats, New Beauties".
The competition received 80 proposals from all over the world. The 1st prize was awarded to the entry by the name Lines Rehab, followed by 2nd prize Voxel Valley and 3rd place Eatable.
Five honourable mentions are: 4LifeBuildings, Postforest, Relation Hood, Self-sufficient Habitat and Tallinn Tetris. At this stage, only the titles of the winning proposals are being revealed: the names and teams behind the proposals will be announced during the Opening Week of TAB in September.
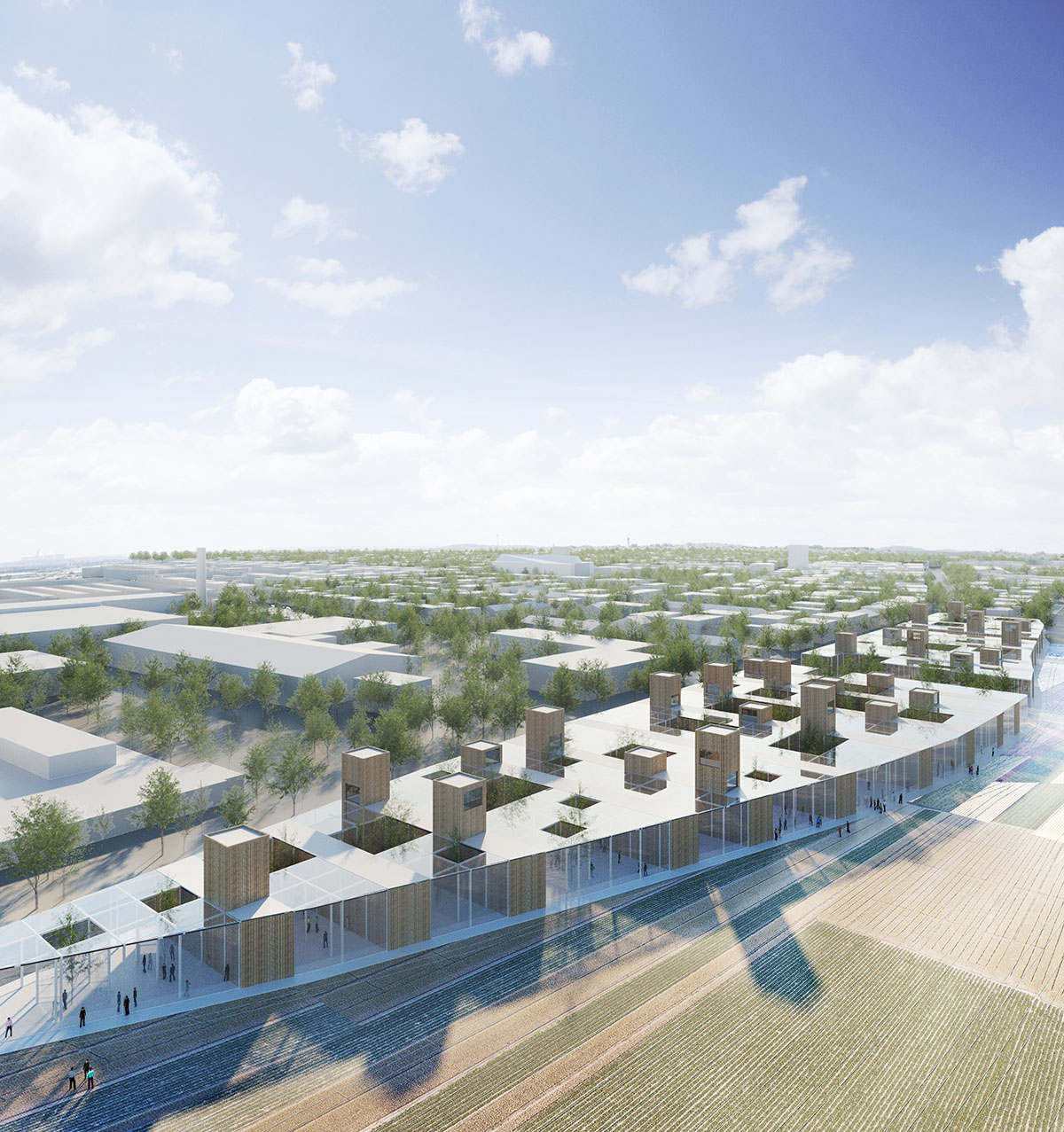
Image courtesy of the artist of Lines Rehab
According to Yael Reisner, TAB 2019 Head Curator and the competition's advisor, the jury was impressed by the level and number of the finalist proposals. Most of the entries reflected on the engagement with the subject, and revealed how young generations, architects and students, approach architectural design.
The authors of Lines Rehab, Voxel Valley and Eatable will be invited to TAB Opening Week and to take part of TAB Symposium in September 2019. TAB Vision Competition entries will be exhibited as part of the Tallinn Architecture Biennale Main Programme.
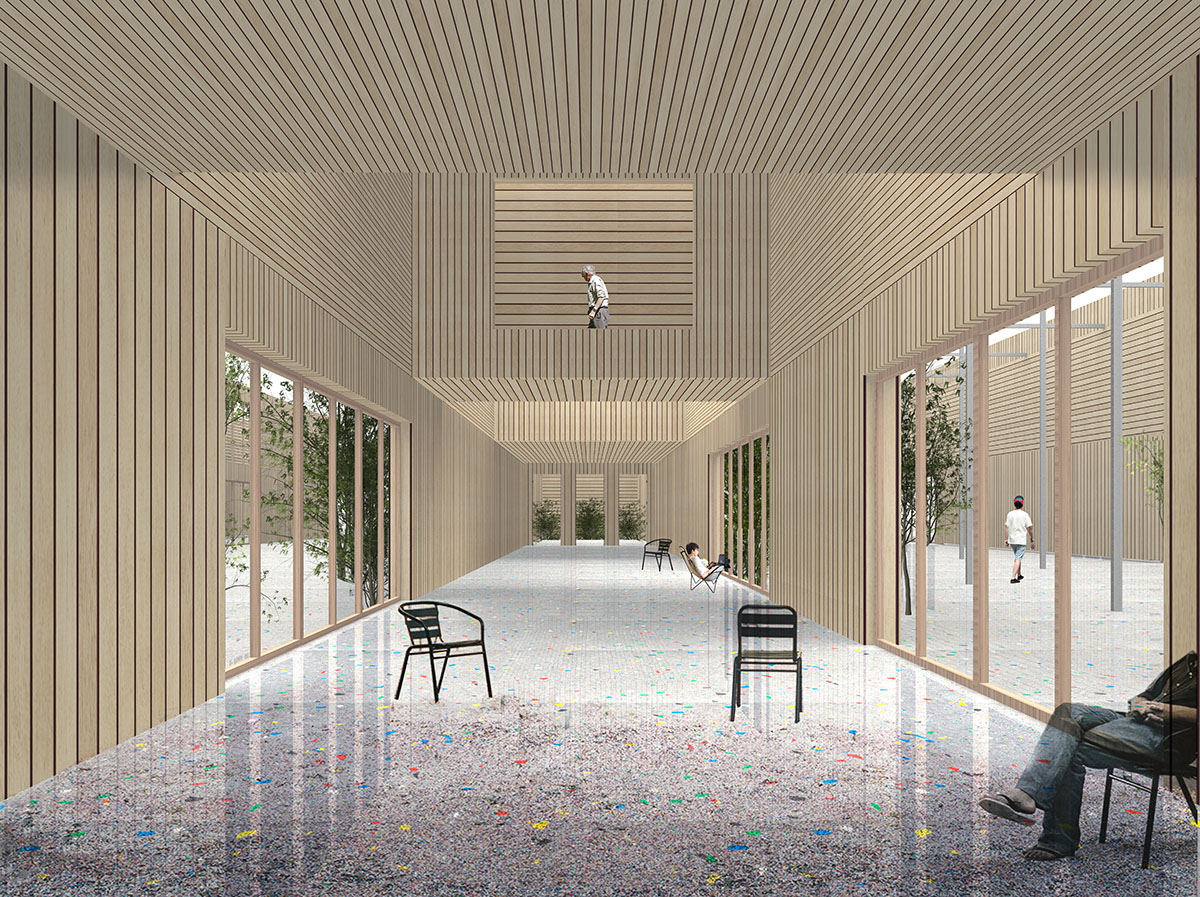
Image courtesy of the artist of Lines Rehab
TAB 2019 Vision Competition "New Habitats, New Beauties" was announced in September 2018. The competition focused on the east side of Kopli, part of Kalamaja, an urban area in the North of Tallinn. The curatorial team asked the proposals to escape the bland globalisation of standard developer architecture and find new concepts in keeping with the alternative lifestyles of Kalamaja’s inhabitants.
The jury of the competition included Kjetil Trædal Thorsen (Snøhetta, Norway), Margit Mutso (Eek & Mutso, Estonia), Jaak- Adam Looveer (Tallinn City Planning Department, Estonia).
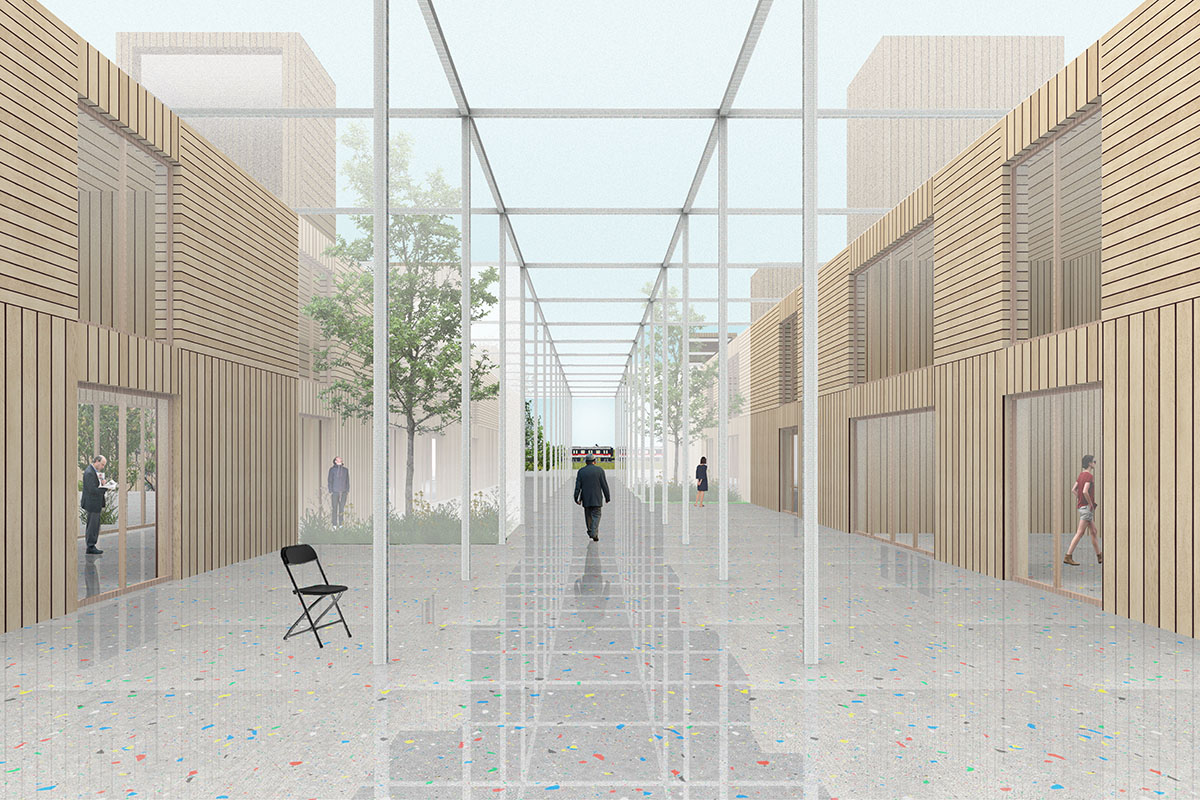
Image courtesy of the artist of Lines Rehab
The designer of Lines Rehab developed the project based on rotation concept of swing bridge located on a Site, the designer's project switches site space to create a new communication.
"Master plan proposal is a kind of new rails that contribute to new type of communication between districts. Preserving and extending the connection of Kungla and Volta streets over the site enhances urban interaction in this area."
"Rethinking two basic materials - wooden housing and industrial architecture of the district - we bring new aesthetic approach. Defining wood for living space and metal for public space as an trace of industrial legacy, we unite them in one structure. Certain material intuitively provides certain activity to happen," added the designers.
Grid structure of solid lines and open space yards offers functional flexibility and mutual space interaction. Diversity of private and public space relations, which appear in between structure, helps to involve different types of inhabit practices. Grid is open to contain both local services for constant habitats like shared offices, cultural centres, libraries (…) and elements of urban significance as well.

2nd prize winner named as Voxel Valley. Image courtesy of the artist
"The Voxel Valley is a diverse settlement complex for multi-family residential homes combined with office and co-working spaces.
The design aims to marry architecture with nature to compose a nest of sheltered homes that provides high quality, resilient and
energy efficient spaces," explained the designers.
"The Voxel Valley is comprised of 4x4x4 meters modules that create a matrix of multiple public, semi-public and private spaces,
interlinked by horizontal and vertical pathways. As opposed to typical apartment building with common staircase, this complex
contains from modules, which can be accessed independently."
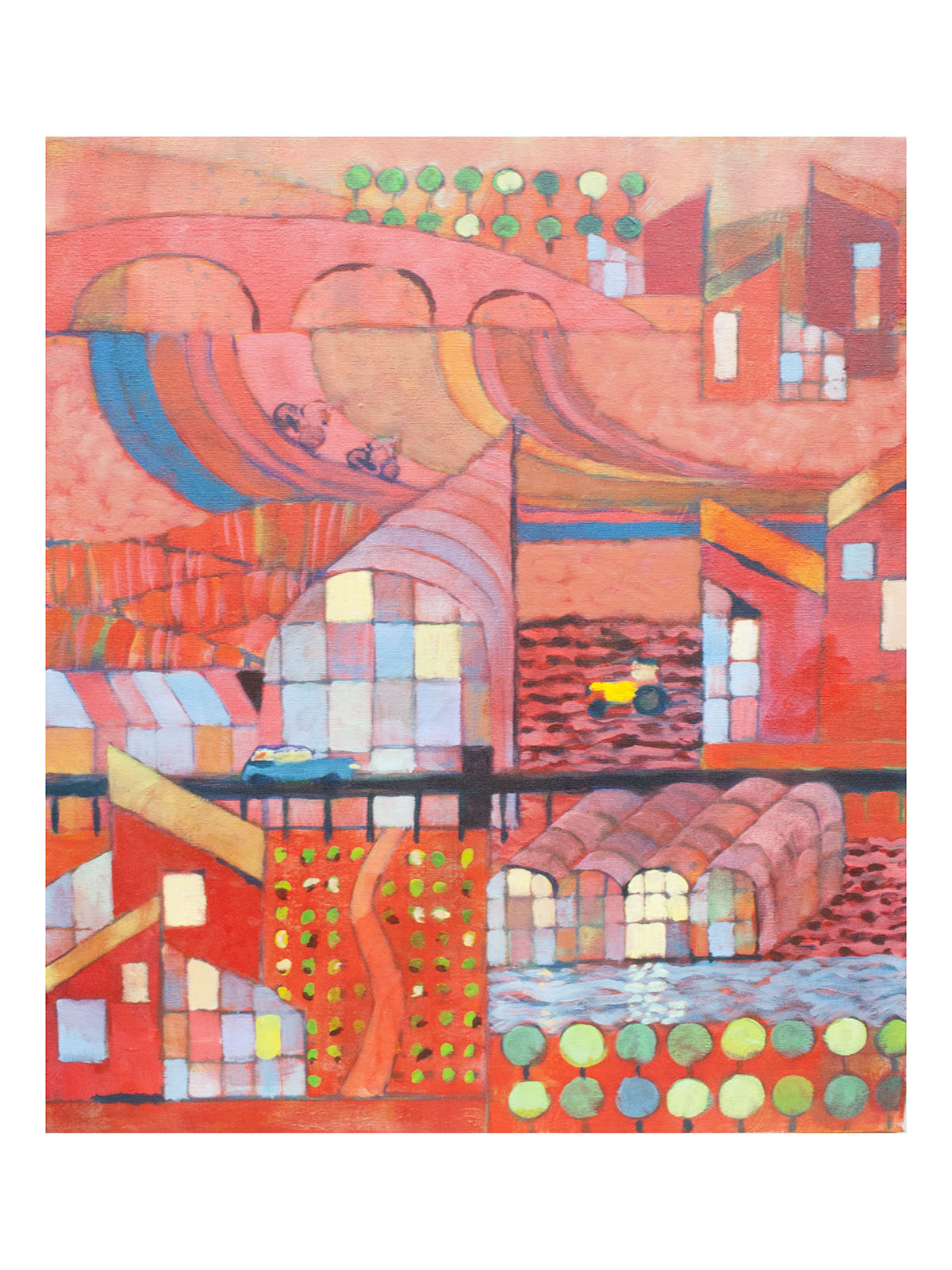
3rd prize winner named as Eatable. Image courtesy of the artist
"Eatable town. A post-something agro-urban environment." "A beautiful evening."
"It is almost time for the Thursday evening drink with the neighbours at the elementary school [1]. I look through my window. Kids are skateboarding [2]. Someone is picking up fruit at the cooperative [3]. People like to meet there after work to socialize with the urban farmers [4]. A man cycles [5] through the blossoming orchards [6] and passes the new houses [7]. Most of them feature an integrated greenhouse providing families with fresh herbs and vegetables. A woman comes out of the grocery store [8] and walks straight to the kindergarten [9] Ð both housed in a former residential building. I take a look at the long gallery [10] that crosses the whole neighbourhood connecting various cultural venues, and I notice people gathering at the entrance of the shiny Arts centre Ð there is a show tonight. I should hurry to get there on time so I take the cupcakes I promised to the old ladies from the co-housing [11] next door and leave."
TAB 2019 Opening Week will take place from 11-15 September 2019. TAB is organised by the Estonian Centre for Architecture.
"Beauty Matters: The Resurgence of Beauty" is the topic for the next Tallinn Architecture Biennale TAB 2019. The winning proposal was selected from the international curatorial call for the 5th installment of the biggest architecture event in the region. The selected head curator is Dr Yael Reisner, a registered architect in Israel, who works and lives in London. The winning proposal focuses on the subject of how beauty matters again, reflecting on a cultural shift, after nearly eighty years of dormancy, as beauty was a tabooed, denigrated subject. Curators‘ assistants roles in the TAB curatorial team has been appointed to architect Liina Soosaar (Tallinn), who has recently graduated from Architecture and Urban Design at the Estonian Academy of Arts and architect Barnaby Gunning (London).
Top image: 1st prize winner "Lines Rehab", courtesy of the artist of Lines Rehab.
> via TAB 2019
