Submitted by WA Contents
Huge corrugated polycarbonate wall lightens a cornered sunroom in house by Tato Architects
Japan Architecture News - Aug 21, 2019 - 02:53 24371 views
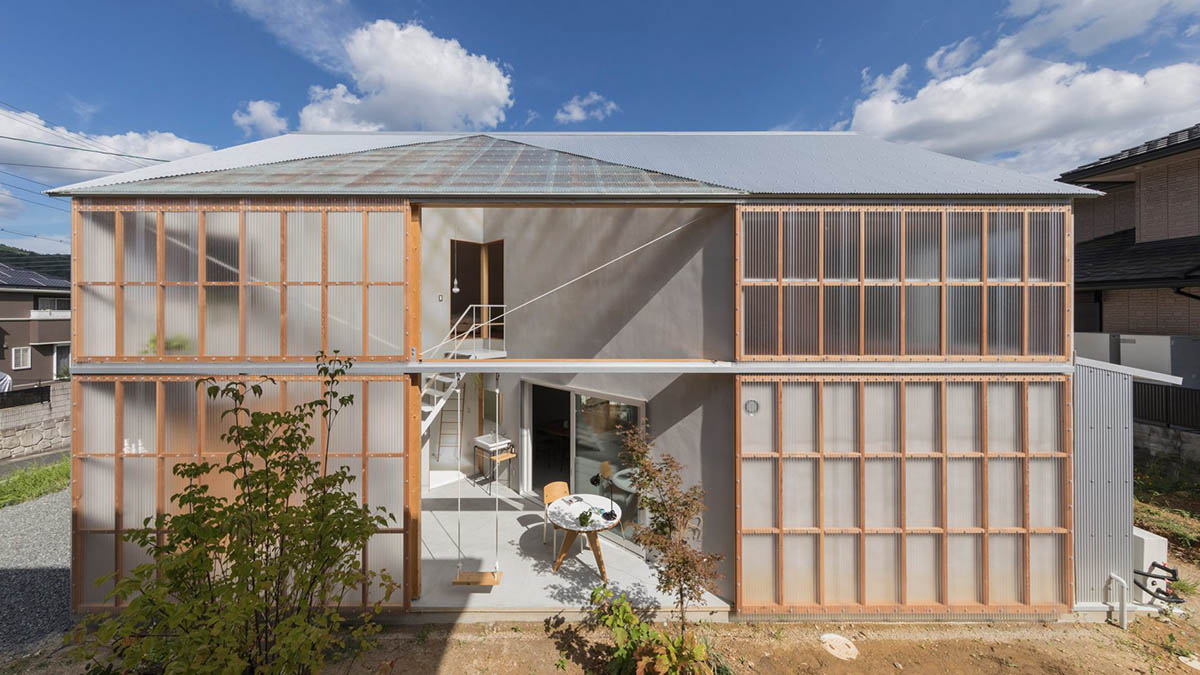
Huge corrugated polycarbonate wall covers the front facade of a house in a new residential district in Nantan, Japan. Designed by Japanese architecture firm Tato Architects, the 85-square-metre house was renovated from an old house which was put up for sale in the 1990s.
Named House in Sonobe, the two-storey house is located in a new residential district in the mountains in Nantan, Japan. The studio, by considering the climatic conditions of the region, has brought innovative and solutions to renew this house with a new sunroom that is wrapped by huge sliding doors.

"The region has a slightly cool and wet climate, when looking at the other houses in the vicinity; you can see that many of them feature lean-to-sheds, designed as small sunrooms, made by enclosing a back entrance or veranda with corrugated polycarbonate panels," said Tato Architects.
"These so-called ‘terrace enclosures’ are often used as storehouses in winter, or as places for drying laundry – a clever feature, that we realized represents, a certain style shared among the various new mass-produced houses of this residential district."
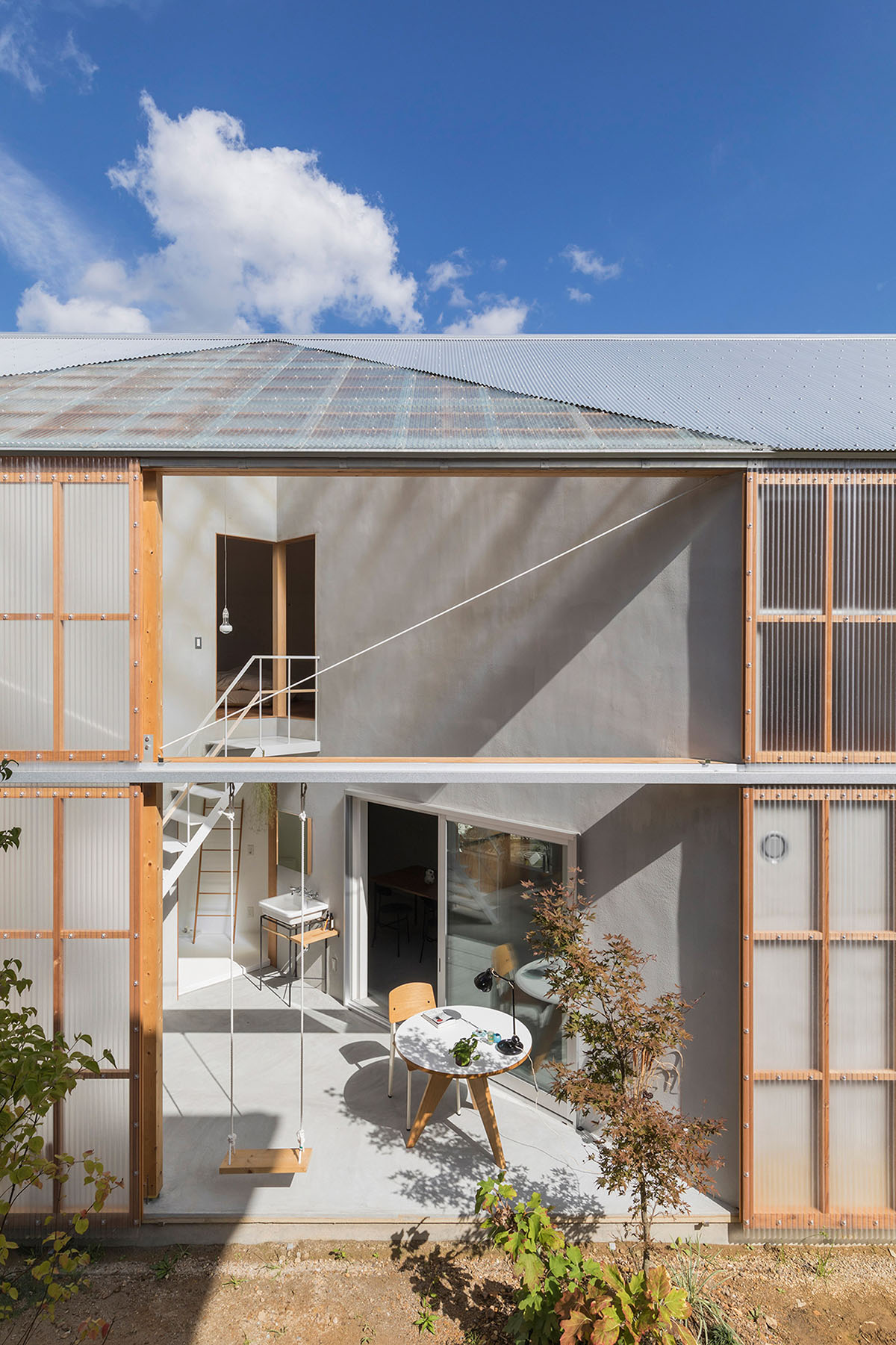
Featuring surprising spaces in the interior, the architects used diagonal system to divide spaces inside in which each of them houses a different function creating its own vistas to the neighborhood.

Image © Yohei Sasakura
The architects used these terrace enclosures as inspiration for the materials and functions of our sunroom. The studio also incorporated a wide-eaved terrace and other semi-outdoor spaces into the interior of the house. "Our expectation was that these would act as interfaces between the surrounding environments," explained the architects.
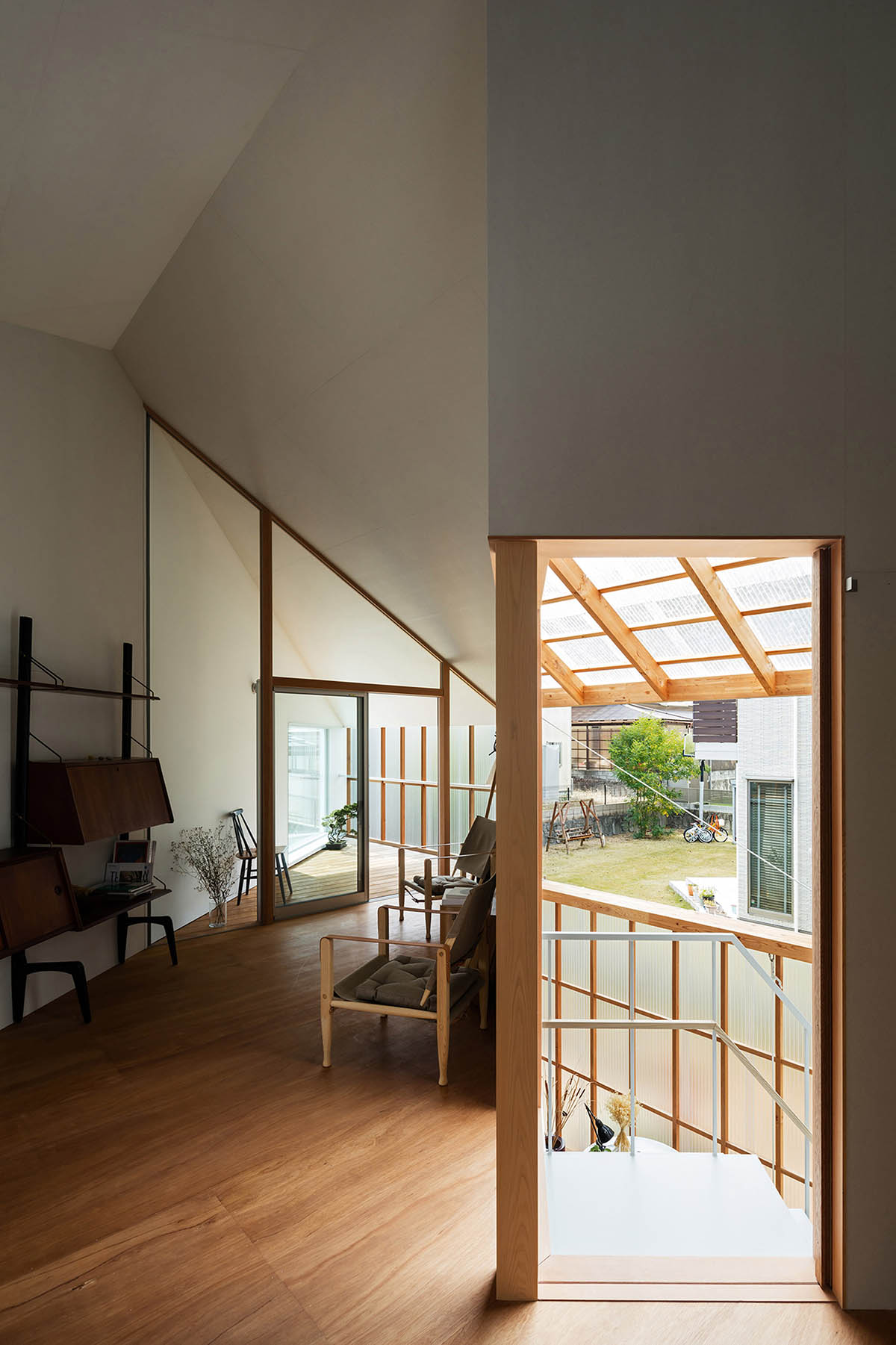
Image © Yohei Sasakura
Regarding the volume of the house, the studio used a simple square grid and its diagonals to create the different spaces such as one that is intimately sized, and another containing a spacious void. To each of these, we attached semi-outdoor spaces.
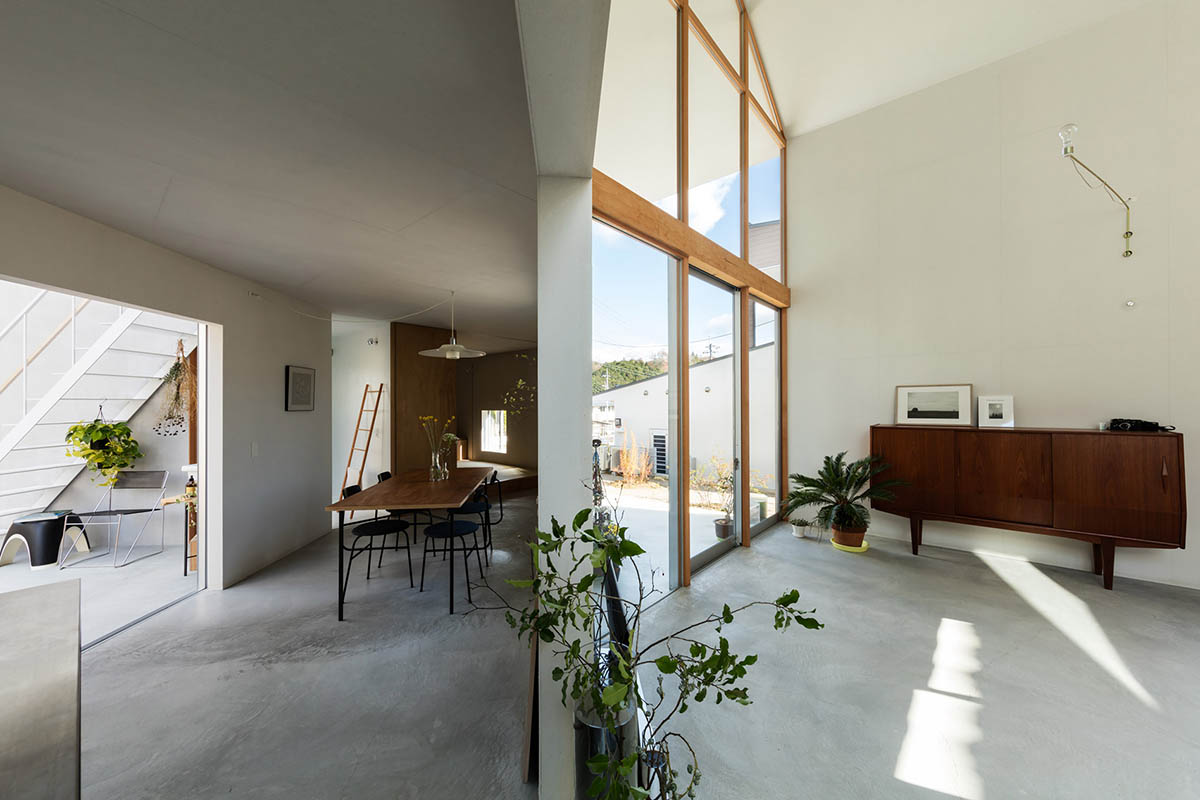
Image © Yohei Sasakura
The wall of the sunroom is made from a large hanging door that can slide open to turn the sunroom into an outdoor area, or enclose the second floor space under the eaves. On the south side of the site, Tato Architects followed the example of the neighborhoods lean-to sheds and created an alcove and storage space.
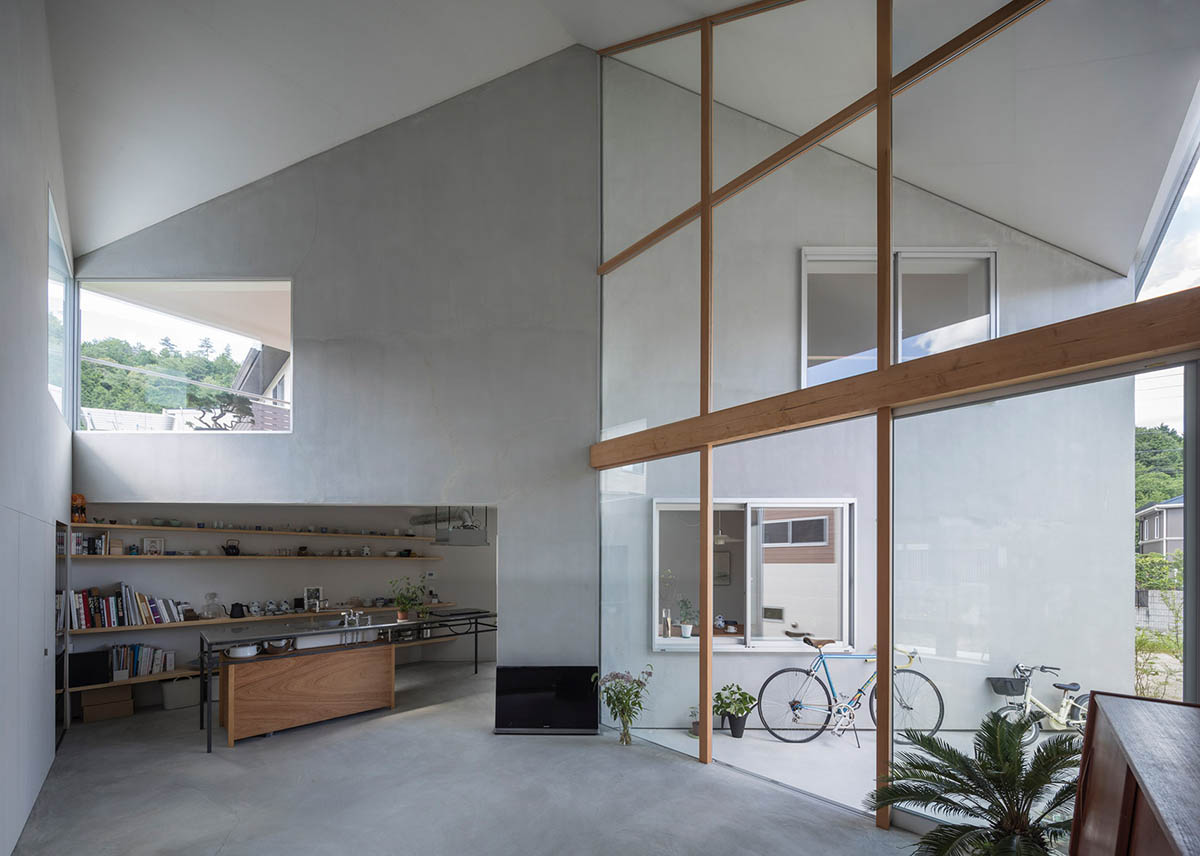
Around the house, centered on the site, the firm piled up the earth left over from the foundation work in an attempt to reclaim the original slope that existed before the site was developed into tiered platforms for residential development. This reclaimed mound of earth will be covered in grass, and with time, the owners will make it into a garden.
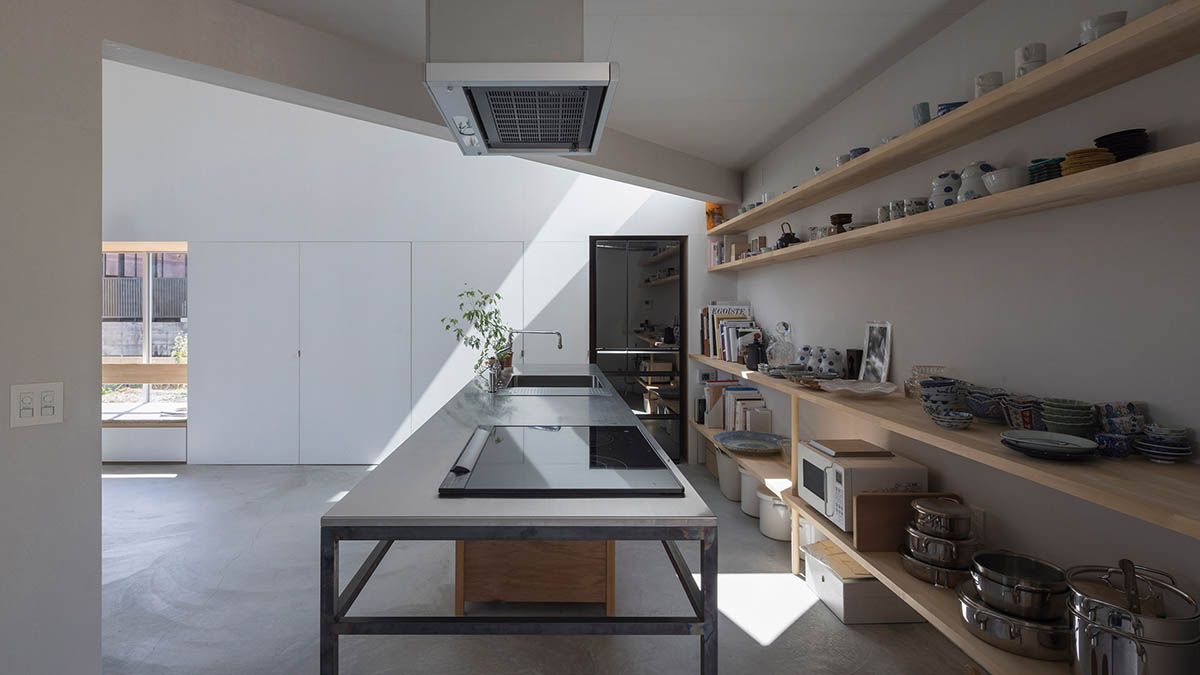
The interior is finished using Moiss, a material that catches light and regulates humidity. "Glass inserted at the boundaries reflects and permeates the light, like facets of a crystal," the architects added.
"This house embodies a variety of interior scenery intermixed with landscapes from near and far."

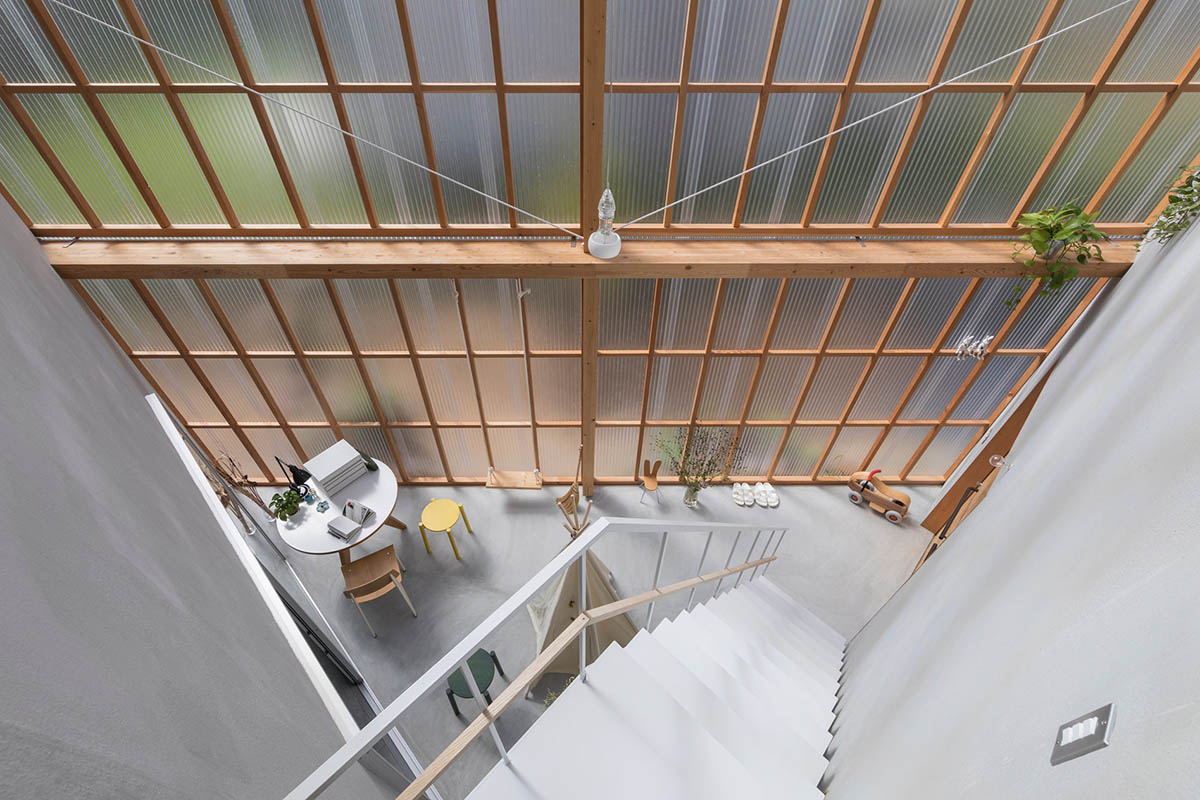
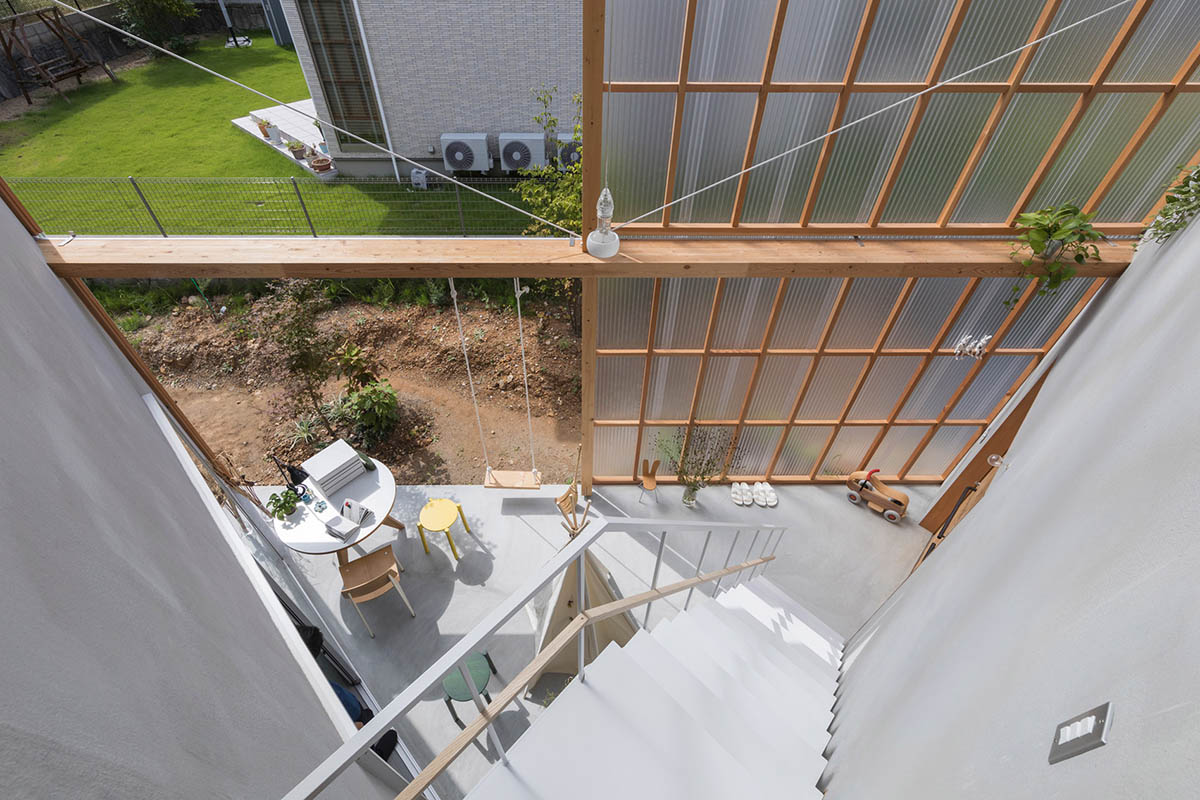

Image © Yosuhe Ohtake
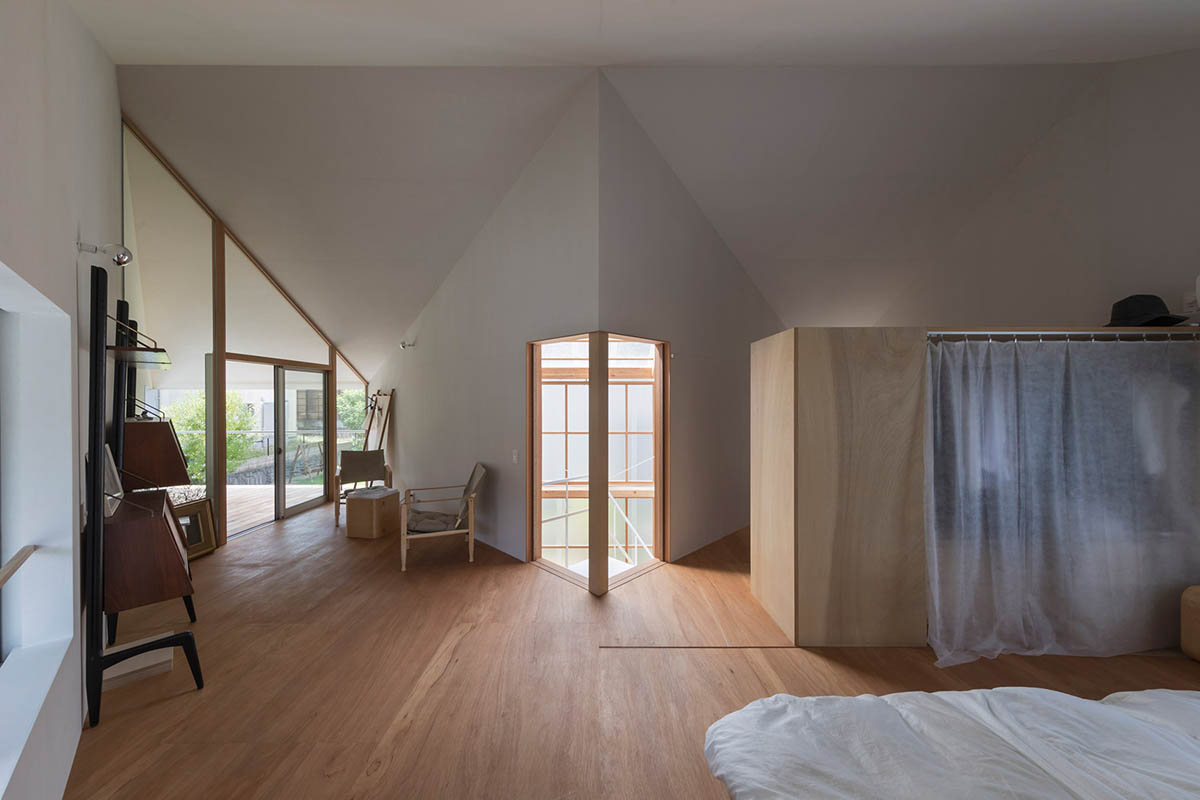
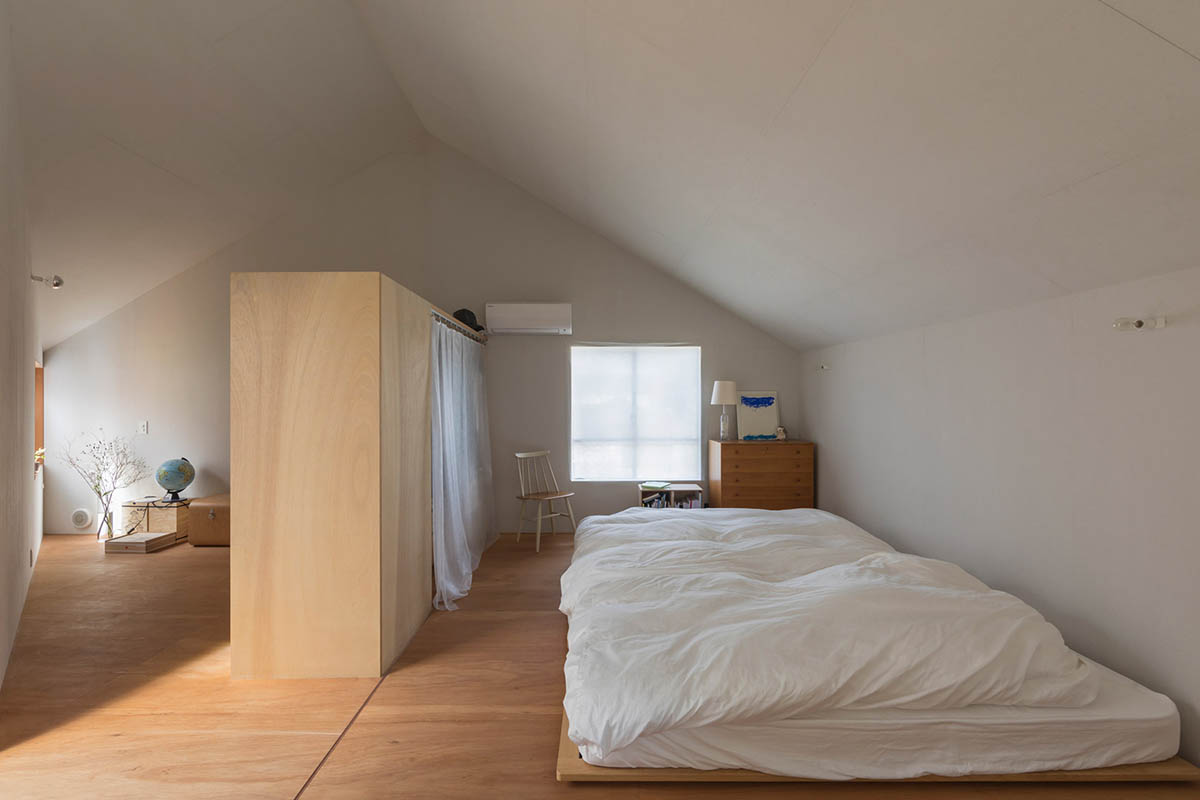
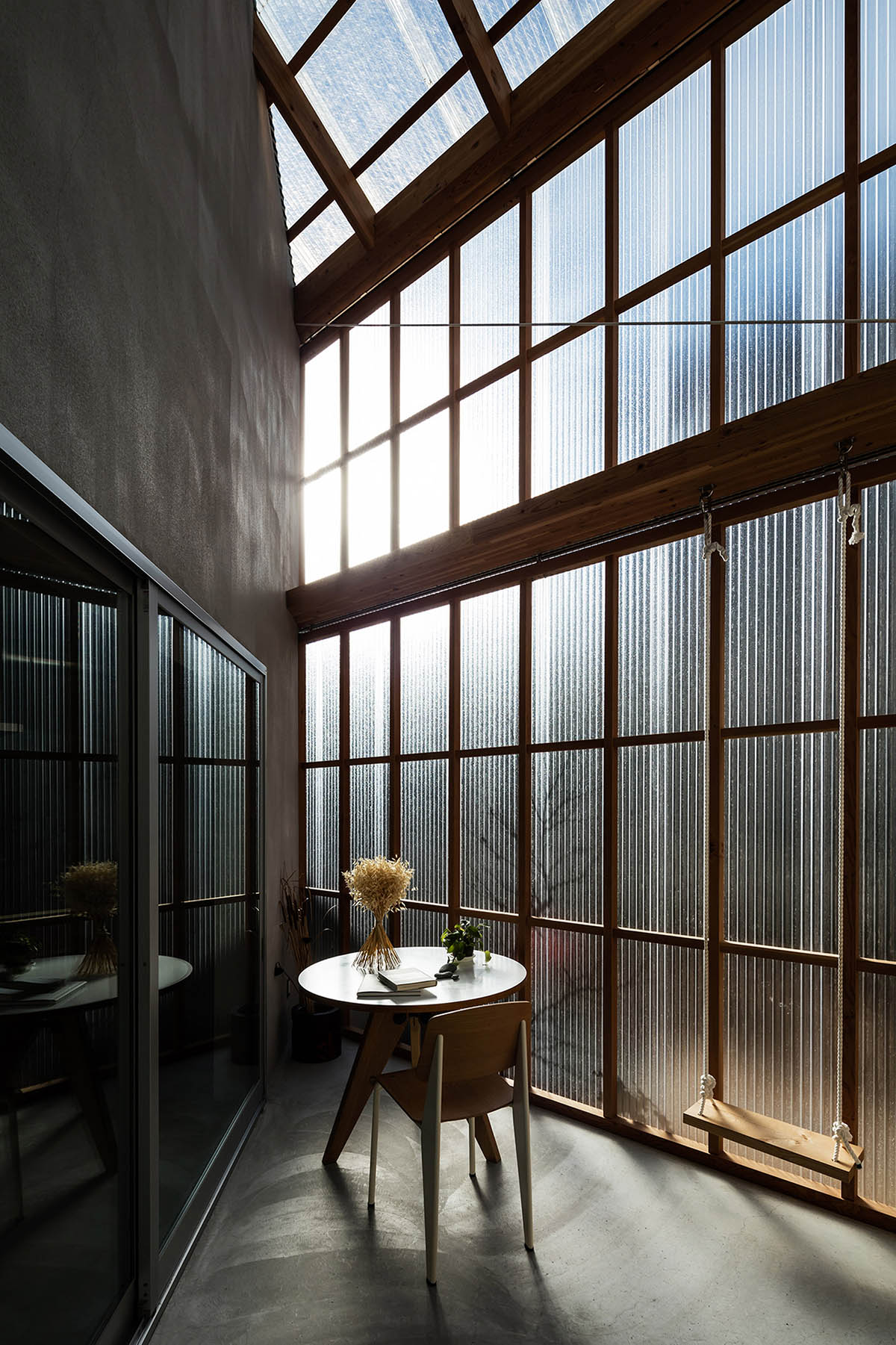
Image © Yohei Sasakura


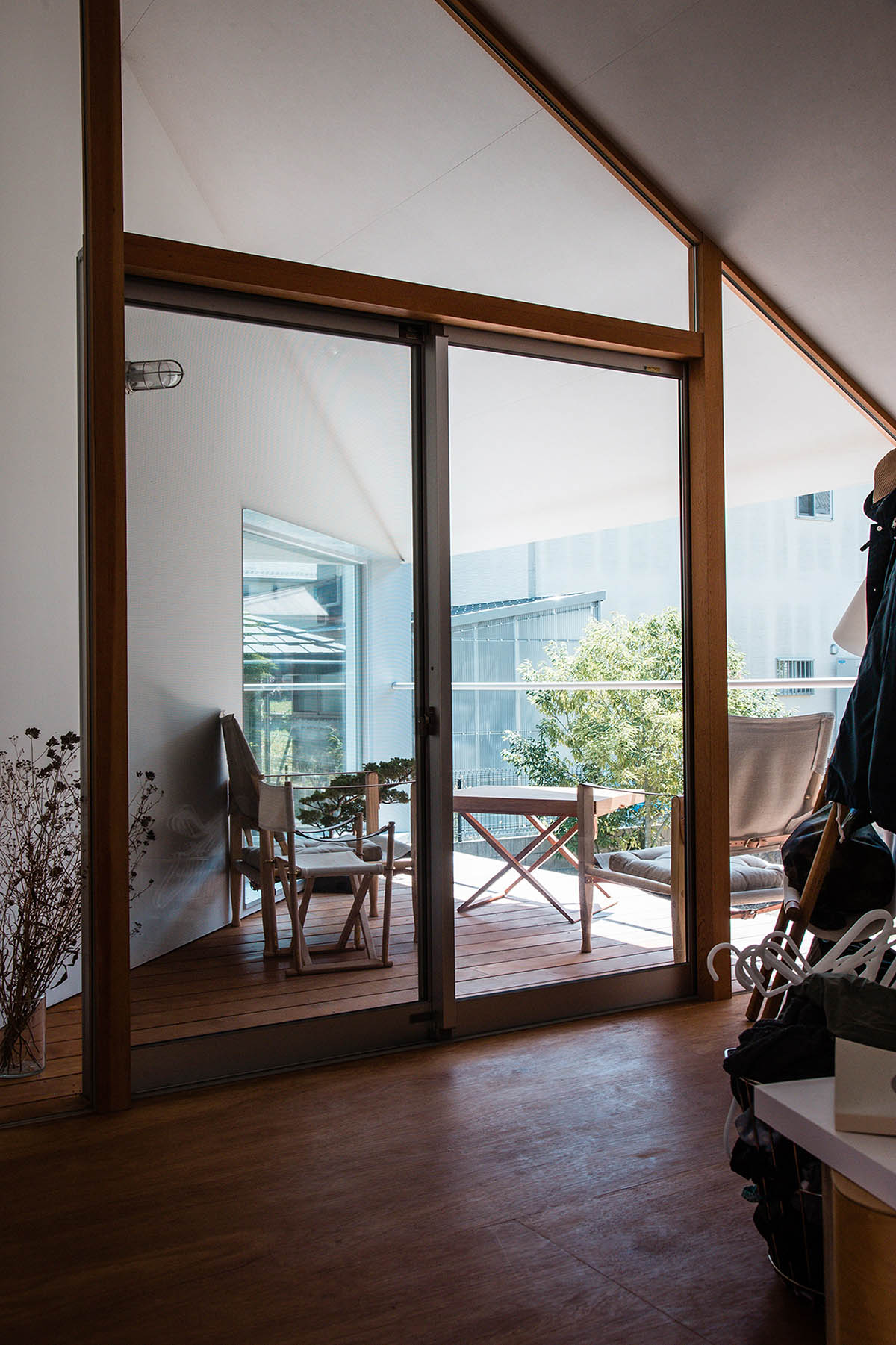
Image © Yosuhe Ohtake
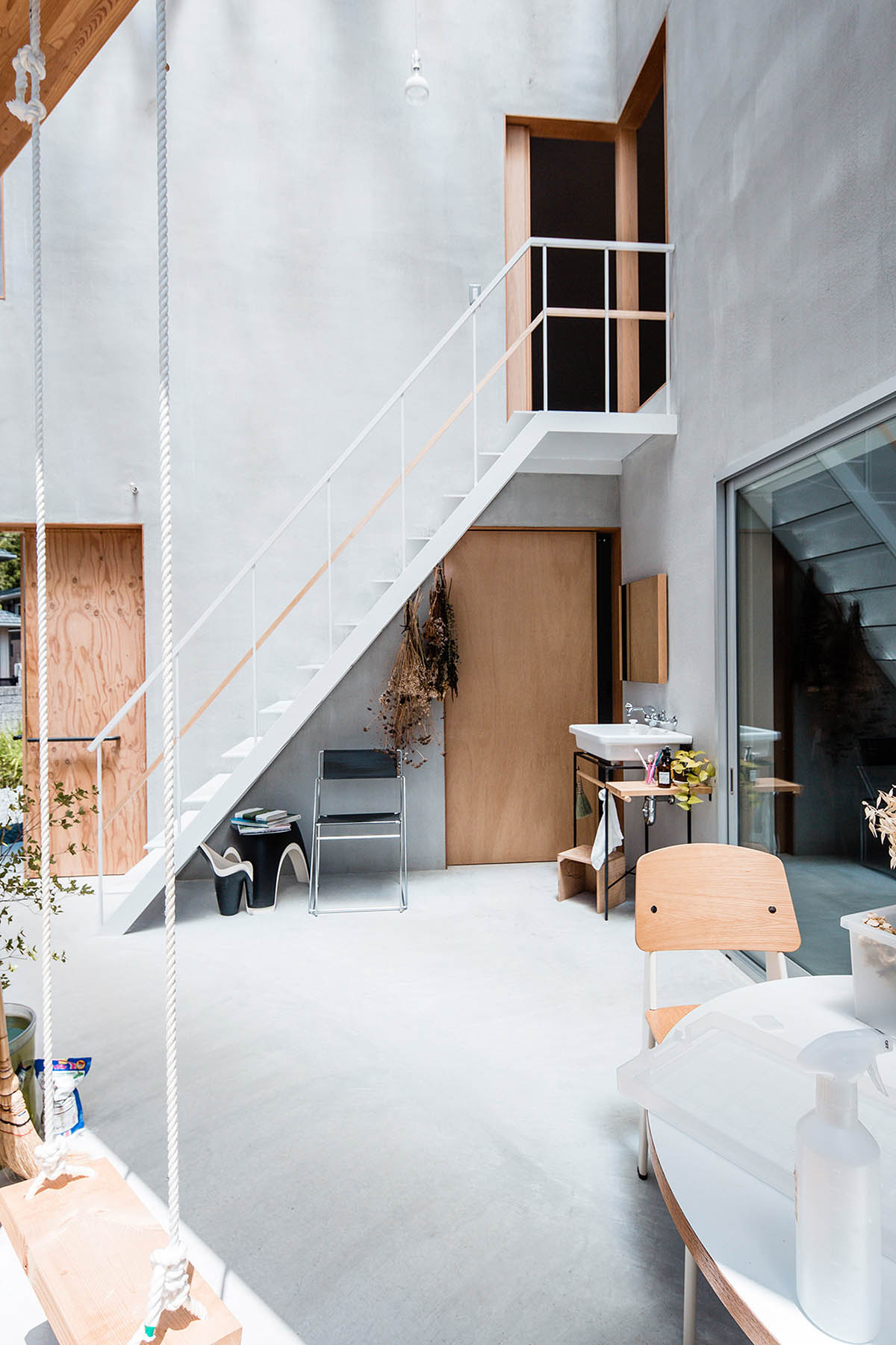
Image © Yosuhe Ohtake
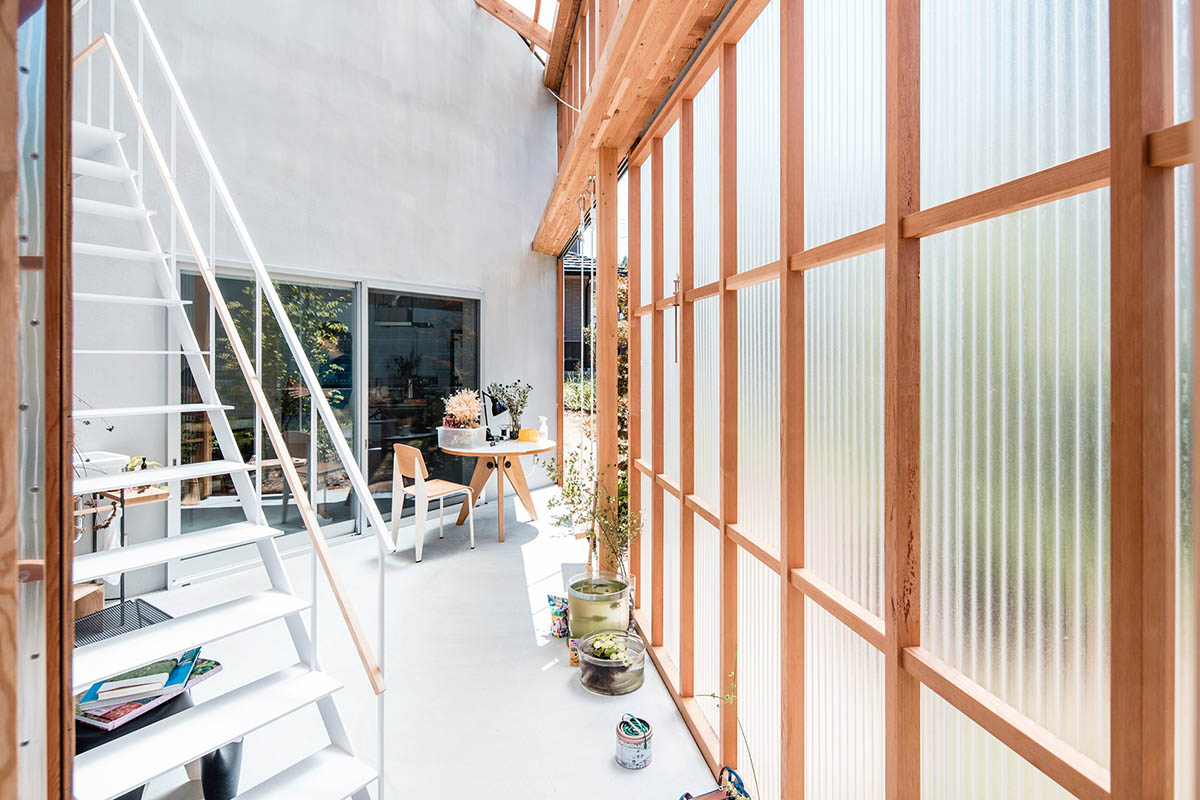
Image © Yosuhe Ohtake

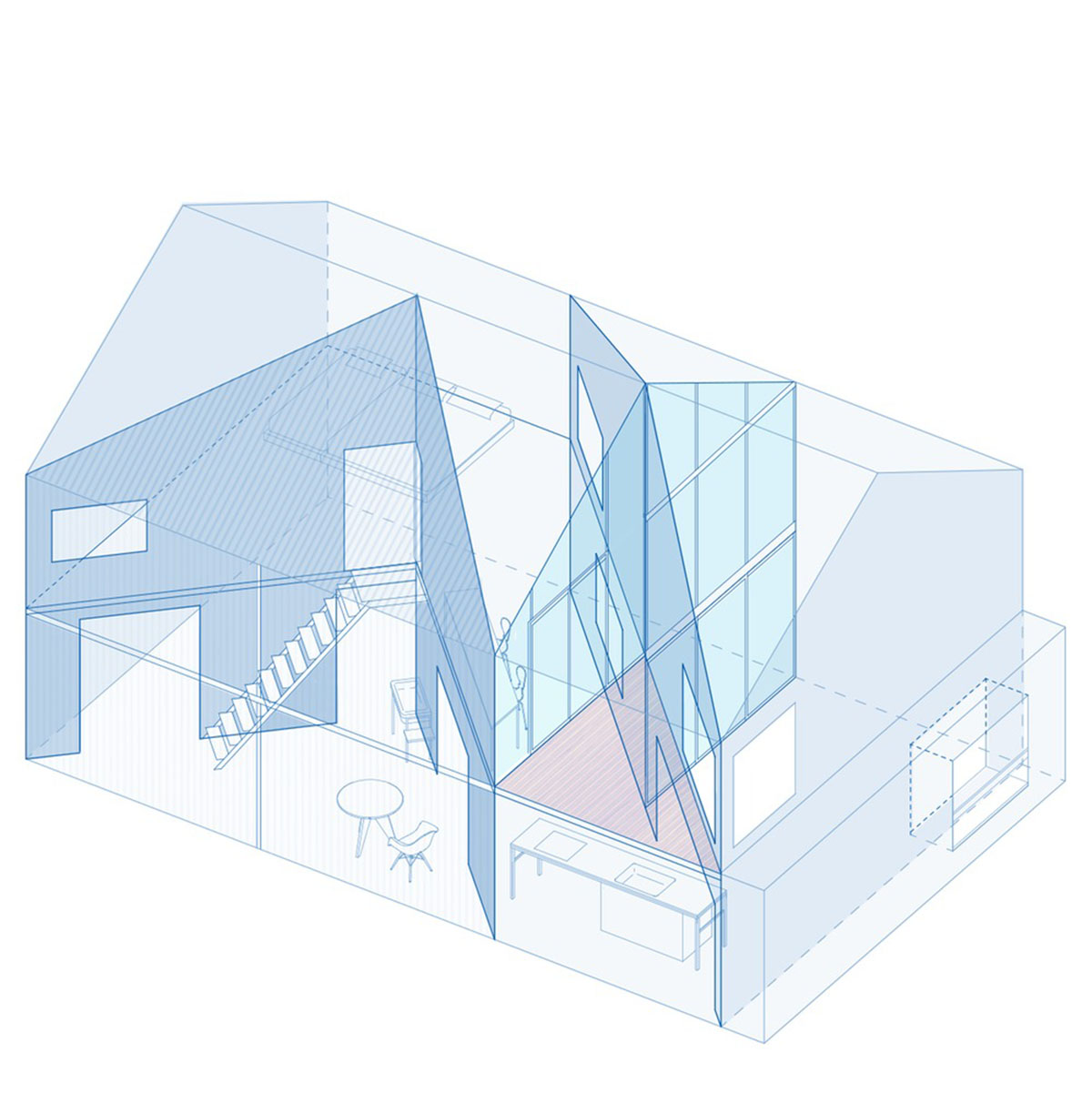
![]()
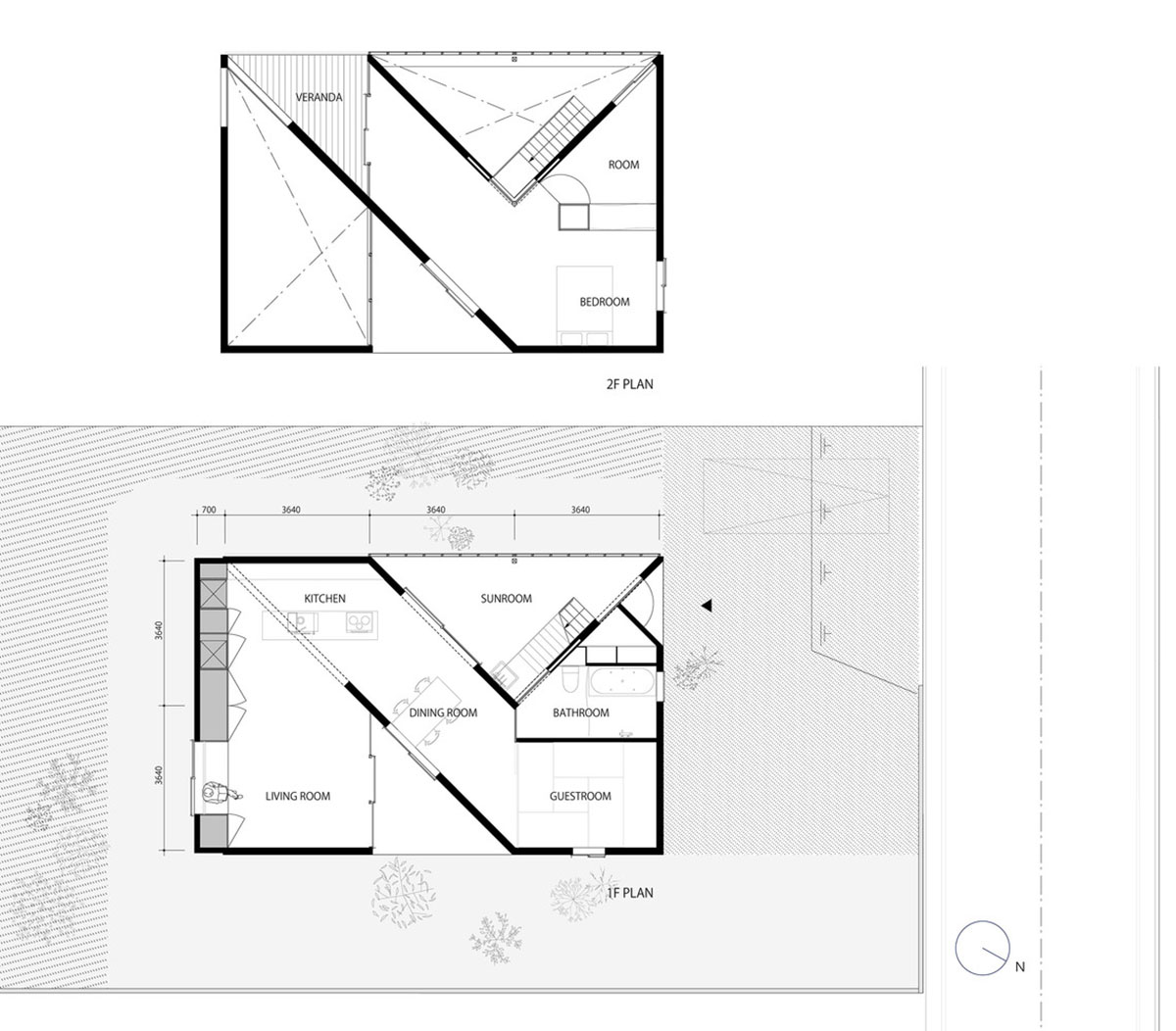
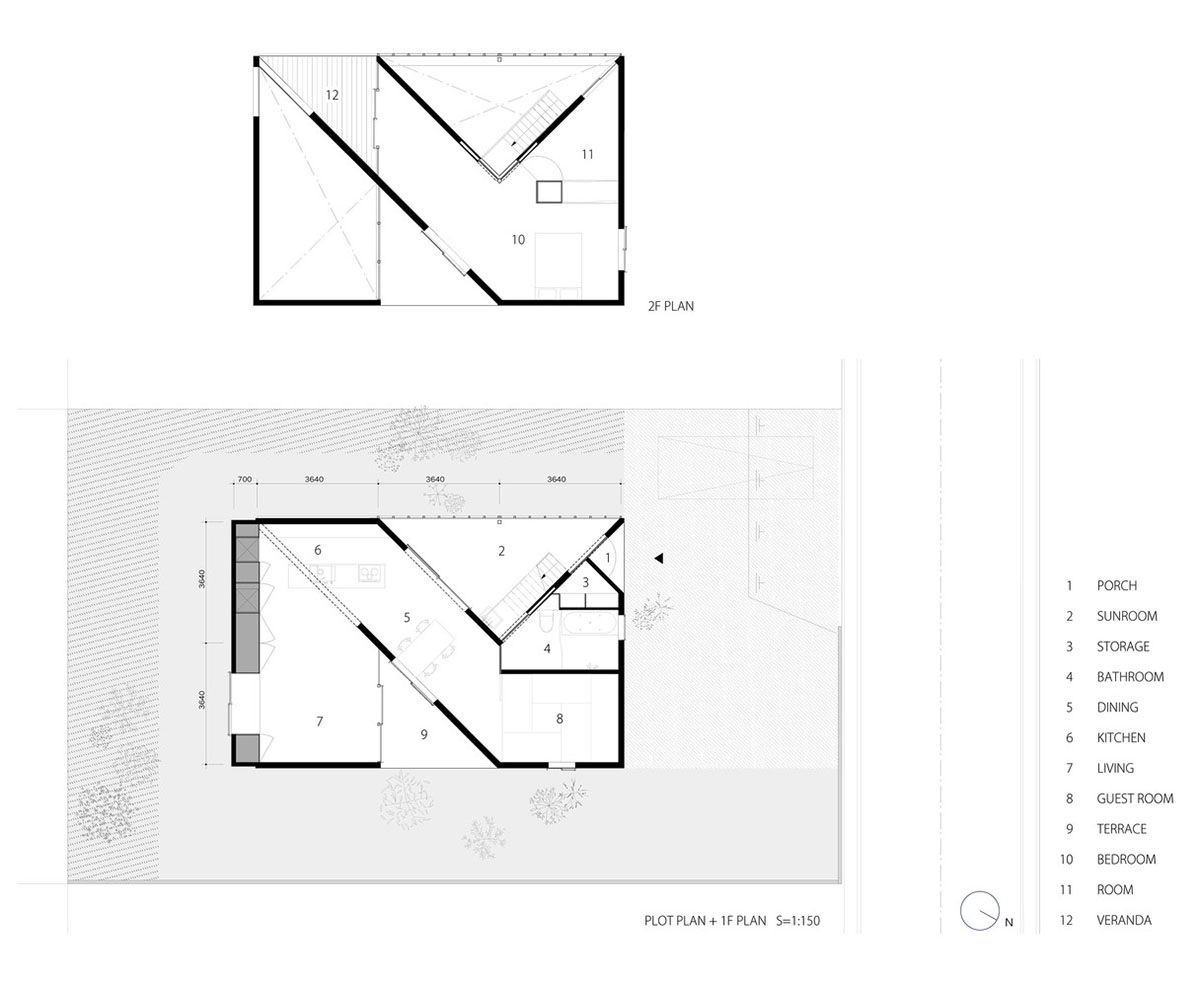
All images © Shinkenchiku Sha unless otherwise stated.
All drawings © Tato Architects
> via Tato Architects
