Submitted by WA Contents
KTX archiLAB completes minimalist Cloud Chapel as continues space in Japan
Japan Architecture News - May 17, 2019 - 03:53 17200 views
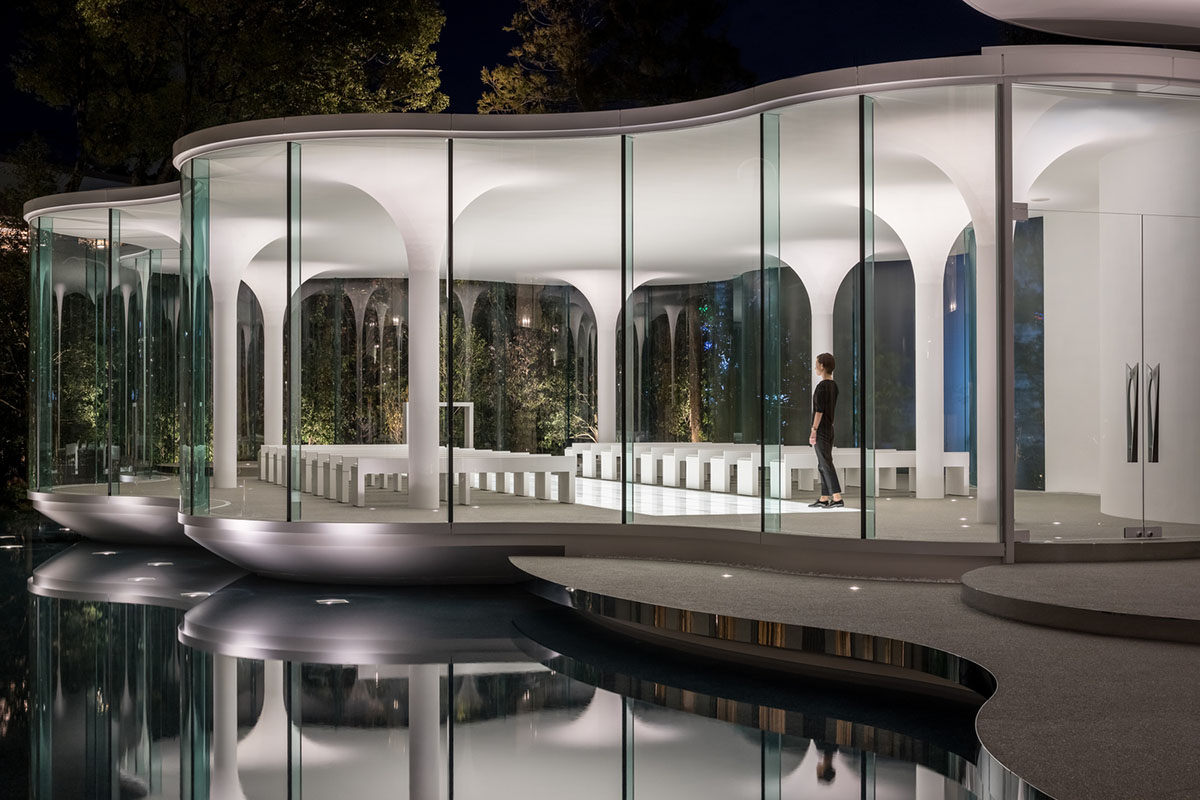
Japanese architecture firm KTX archiLAB has transformed former chapel into a light and cloud-shaped chapel that continues like infinite space in a garden in Himeji, Hyōgo Prefecture, Japan.
Named Cloud of Luster Chapel, the new chapel was designed as light and shine as possible with floor-to-ceiling green glazing to reflect the interior atmosphere of the most important days.
The existing structure was named as Aile-Blanche Chapel, and situated as part of La-Vienna Wedding Ceremony Hall in Himeji, Japan, the architects was commissioned to redesign the building as a new and fresh building.
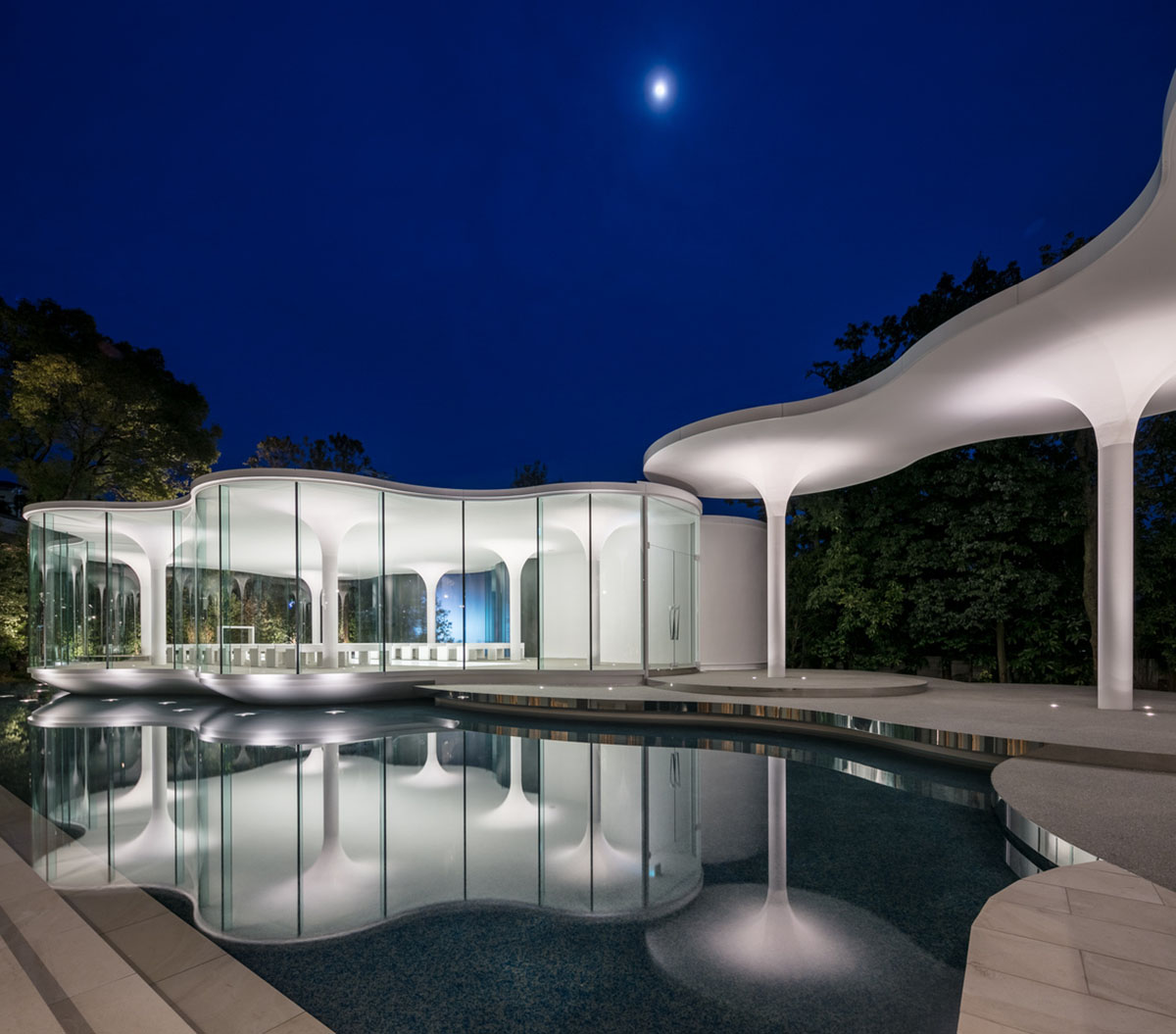
The 245-square-metre chapel now translates the importance and significance of the wedding day into physical space, a place where to engrave the memory of one of the most important days in life.
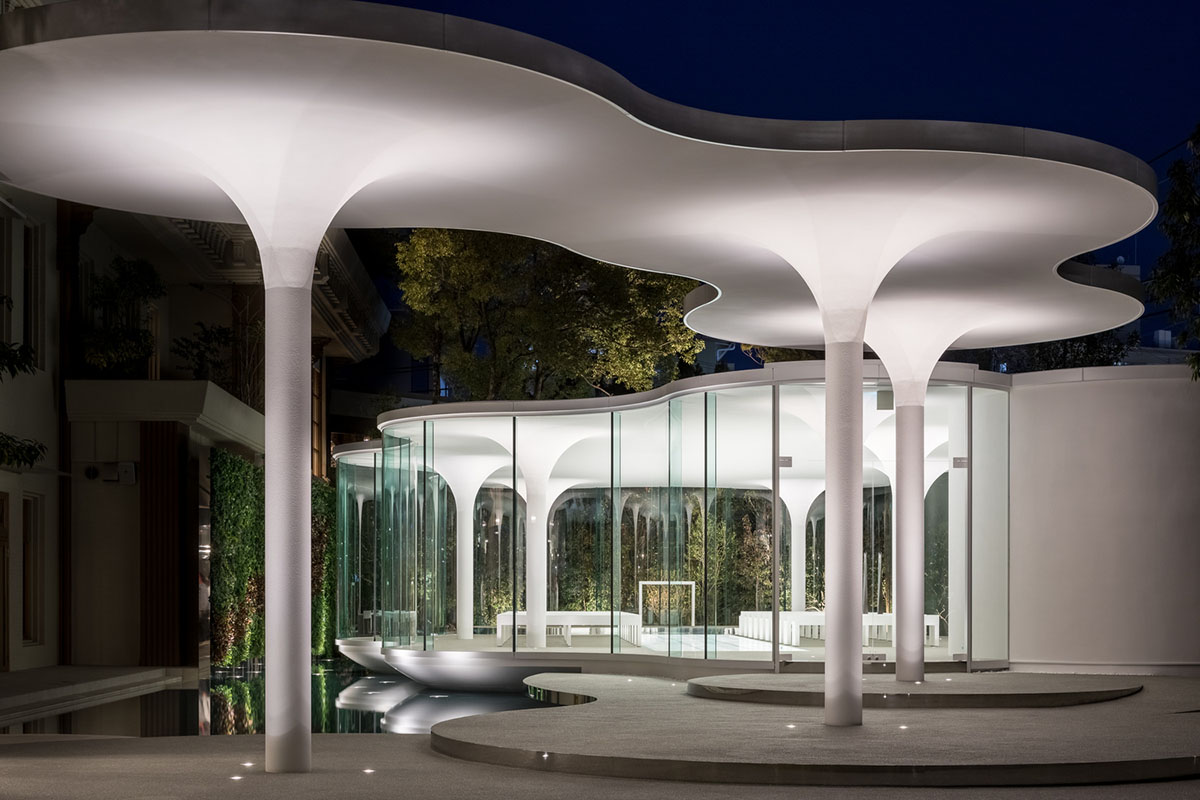
"Luster, glitter, sparkle, light, shine, and bright are fundamentals of any modern wedding ceremony," said KTX archiLAB.
"The time for writing a new page in people’s life, a white page, all in joy, all in happiness, all together, open to the future, reflecting dreams and hopes, reflecting the Luster of Life."
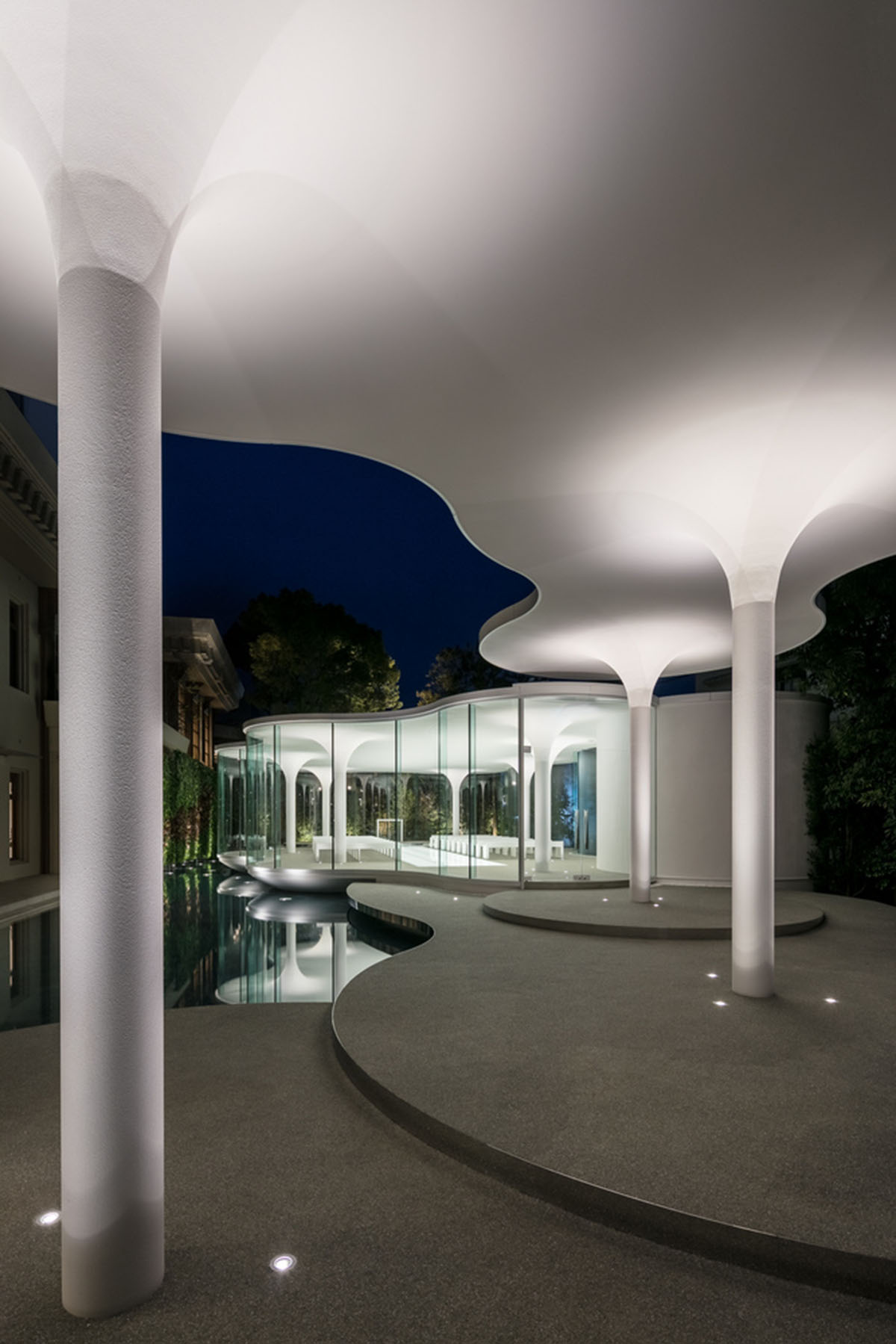
The architects interpreted dreams and light as curves and glass, a cloud shaped space for the chapel was enveloped in transparent curved glass bringing daylight from all directions. Only the organ space and the technical room are enveloped in a circular white wall at the back of the chapel.
The chapel entirely opens to the garden with transparent green glazing in front. The left side is open to a water basin and limited by a green fire wall isolating the chapel from the main ceremony hall building.
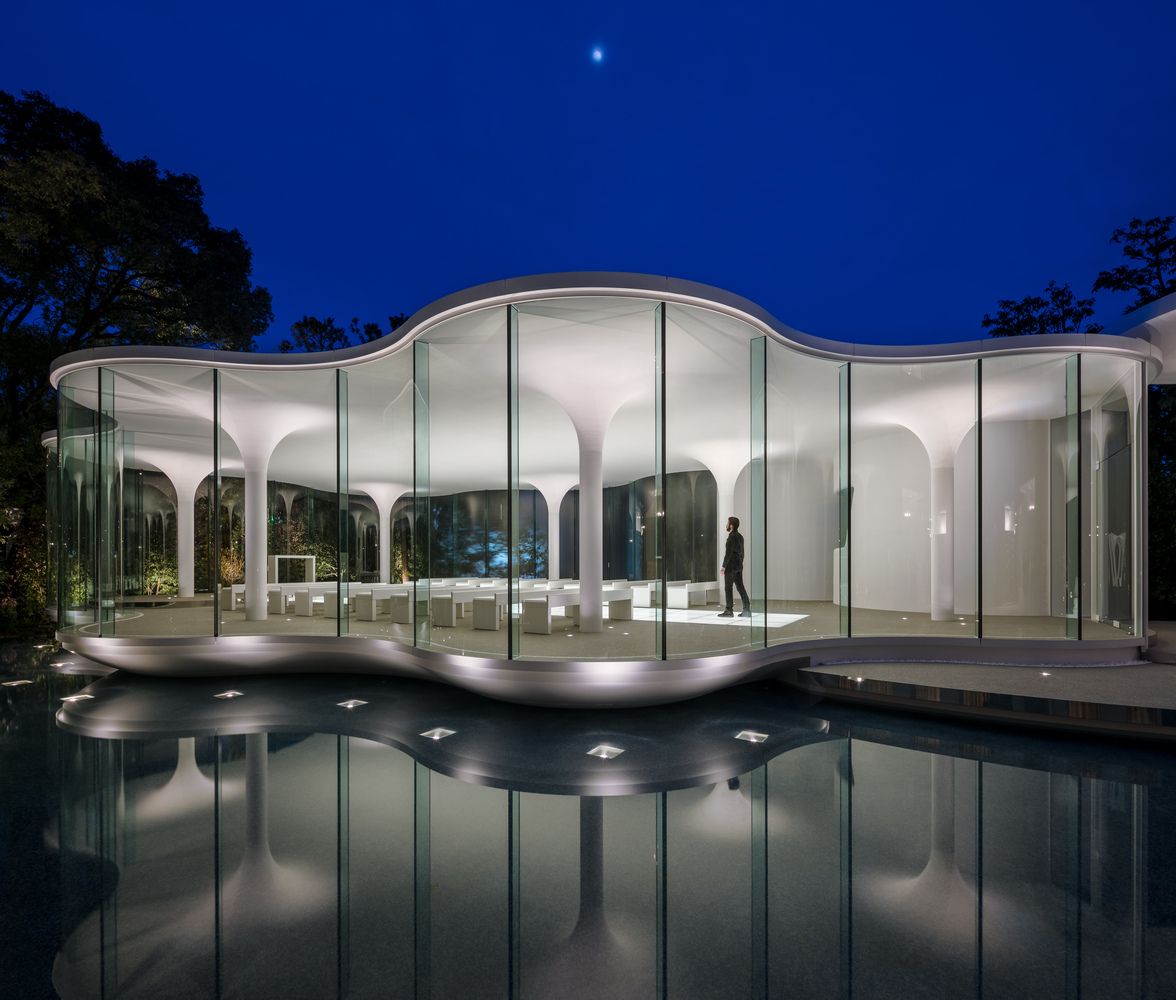
The cloud-shaped chapel is all white, a minimalistic ceiling free of any technical machineries or equipment is supported by round columns with a hyperbolic cone head. The same columns support the roof of the approach connecting the main ceremony hall to the chapel and gives access to the garden.
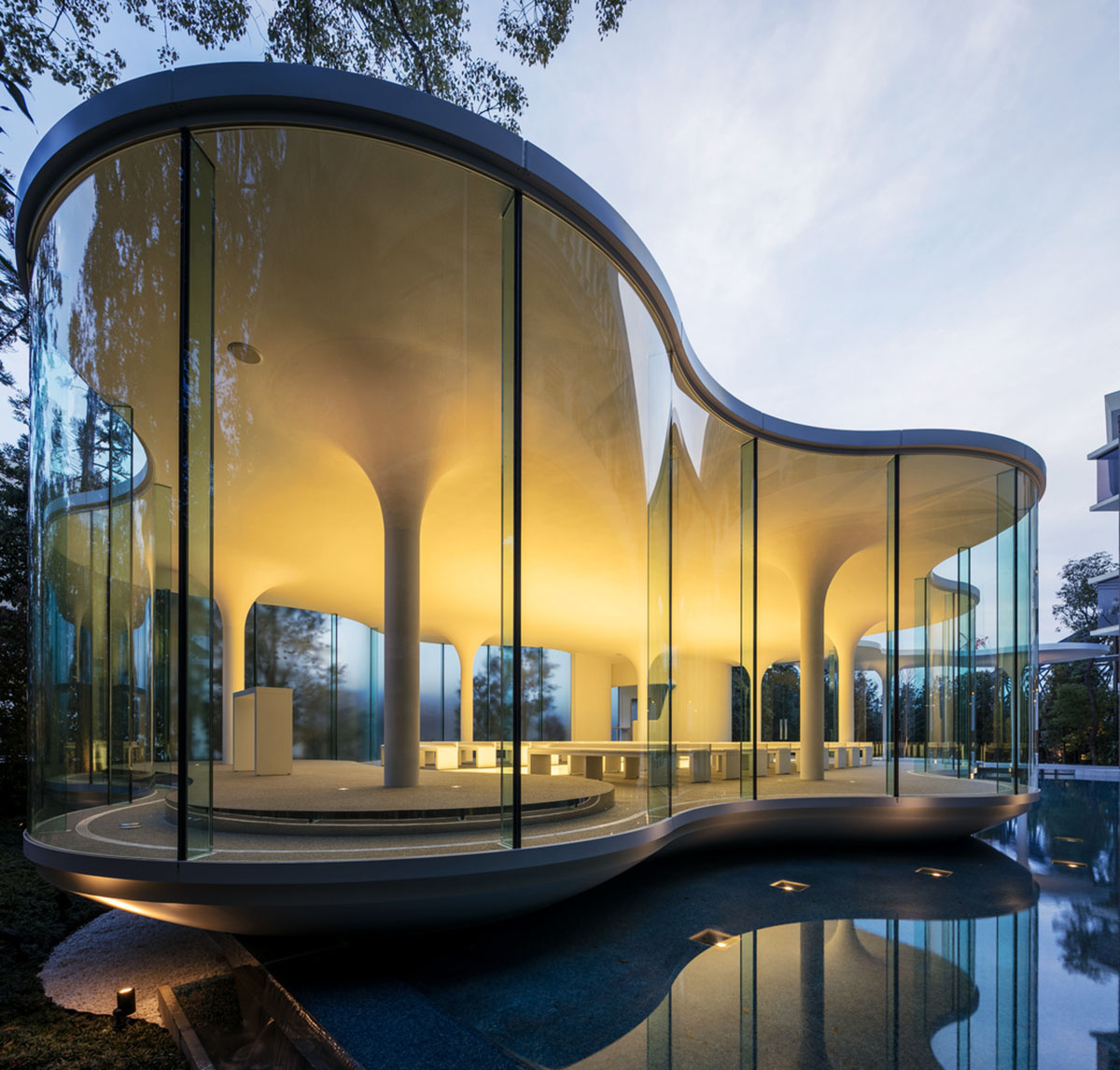
The plan is composed by circles of 5m diameters put together at a 5m pitch for the approach and 6m inside the Chapel. The circles on the basin side has a hyperbolic shaped base, creating an impression of a floating chapel. The water surface reflects the floating chapel adding more lightness to the structure and extending the dreams into other dimensions.
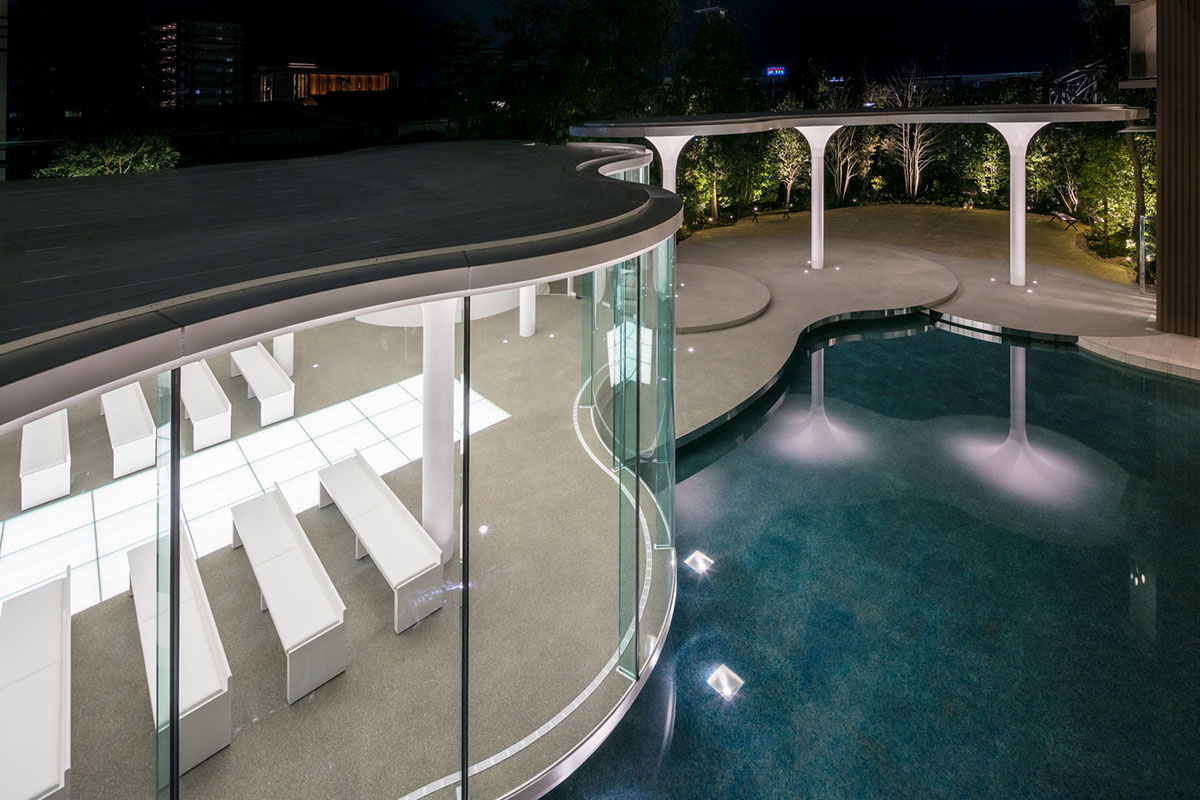
"Japan uses a specific term while walking down the Aisle, it is called Virgin Road. The cloud of Luster Chapel is designed with a back lit glass floor for the aisle, leading to a minimalistic Altar over the elevated choir. The remaining floor is covered in clear glass beads and resin. This floor finish is extending even outside all over the approach," explained the architects.
"Technical equipment is all placed on the floor, upper lights are arranged around the columns to enhance the hyperbole heads, and the air-conditioning is made through slits all along the glass curves."
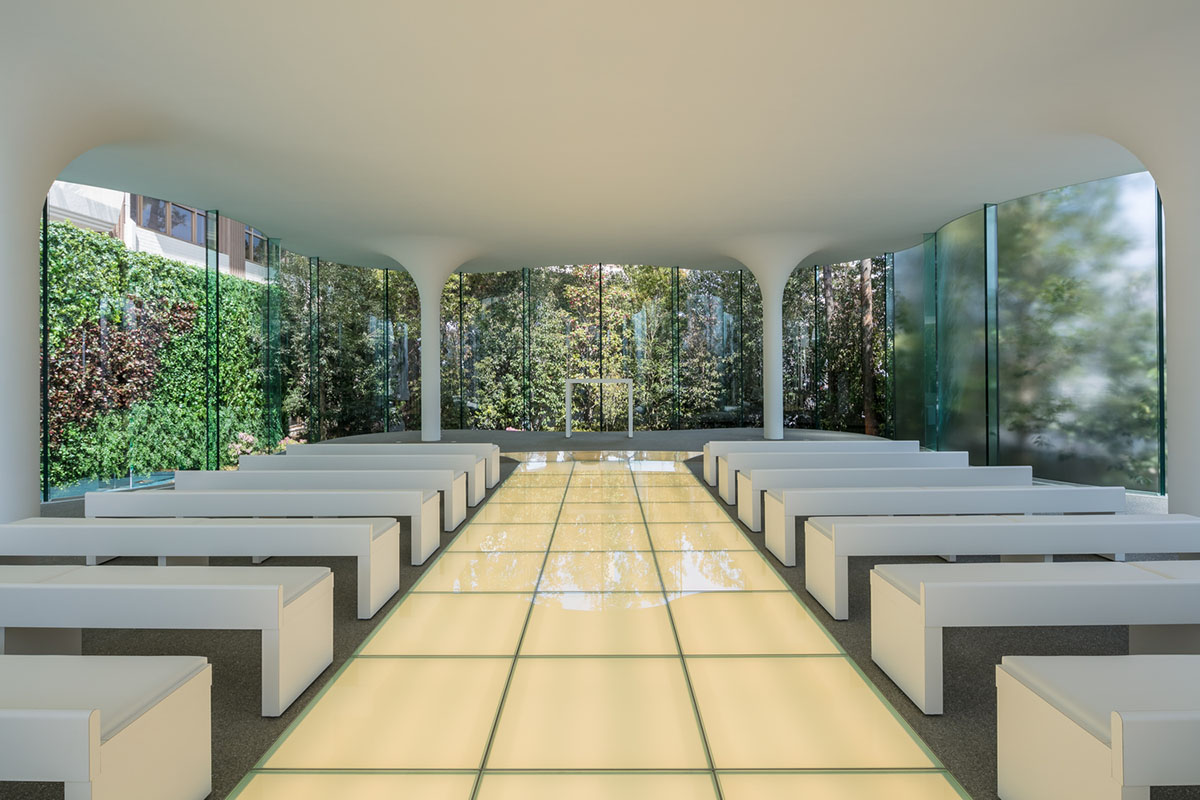
On a sunny day, not only the floor glass beads reflect the light, but the water surface is projected to the ceiling of the chapel and performs a natural spectacle full of life. The Cloud of Luster Chapel translates the wedding ceremony spirit into a built environment offering nothing but a dreamy glistering memory.
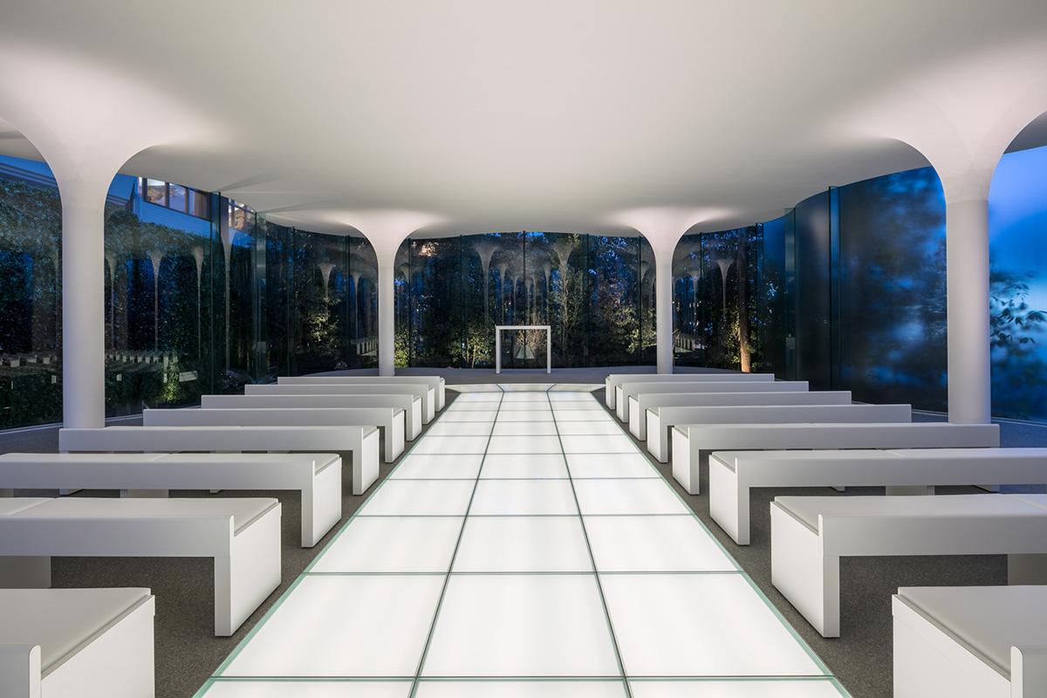
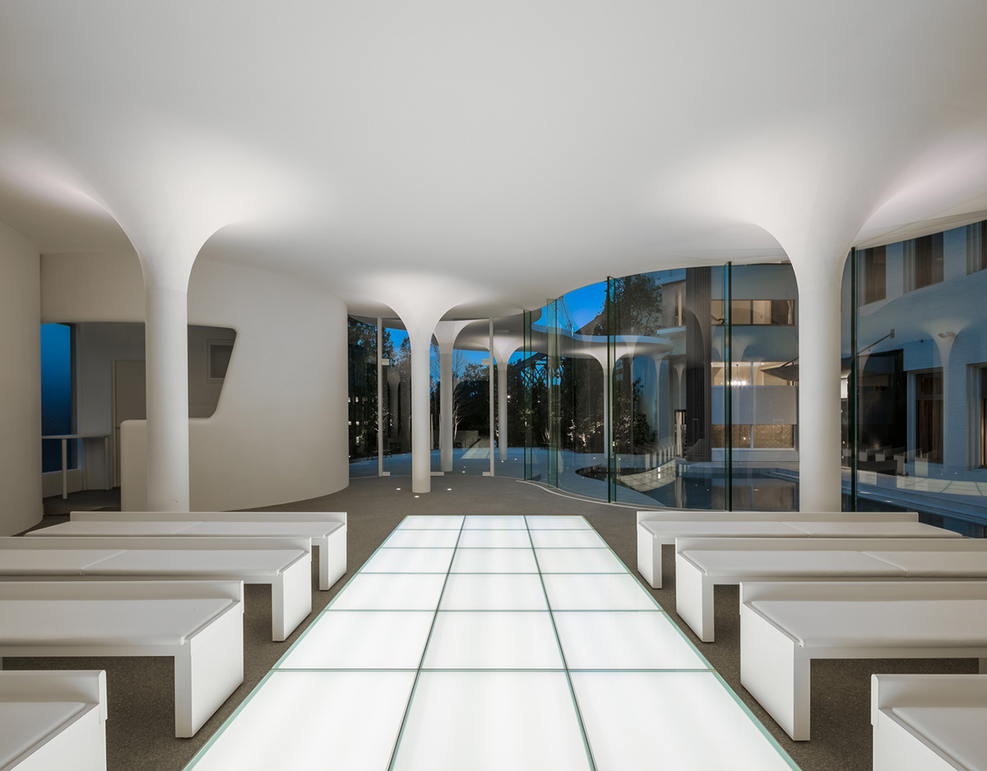
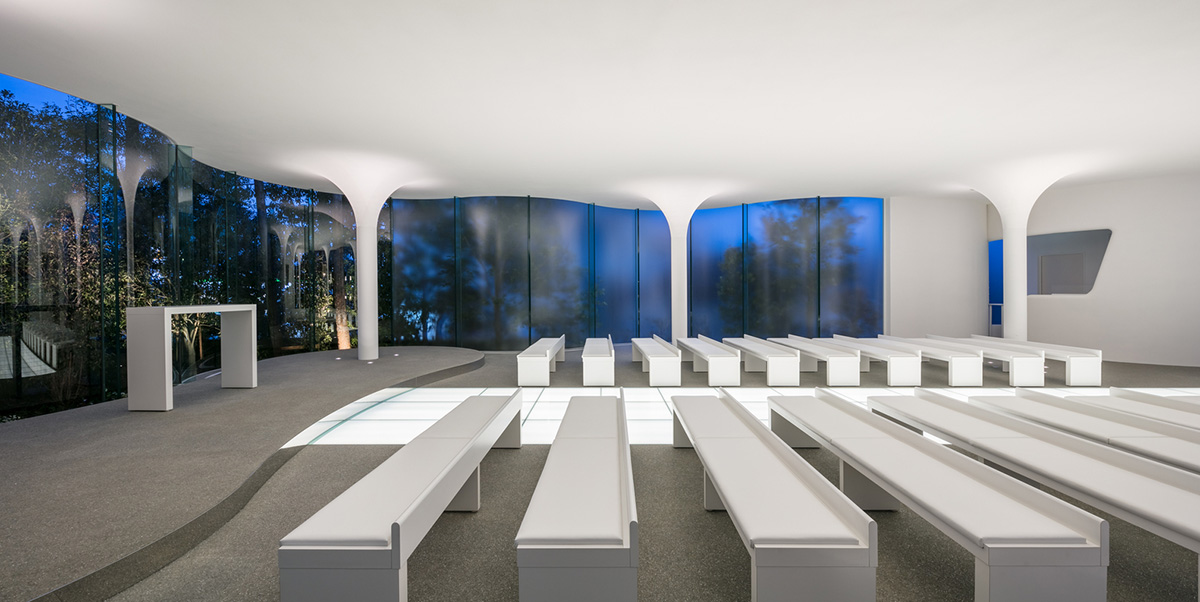
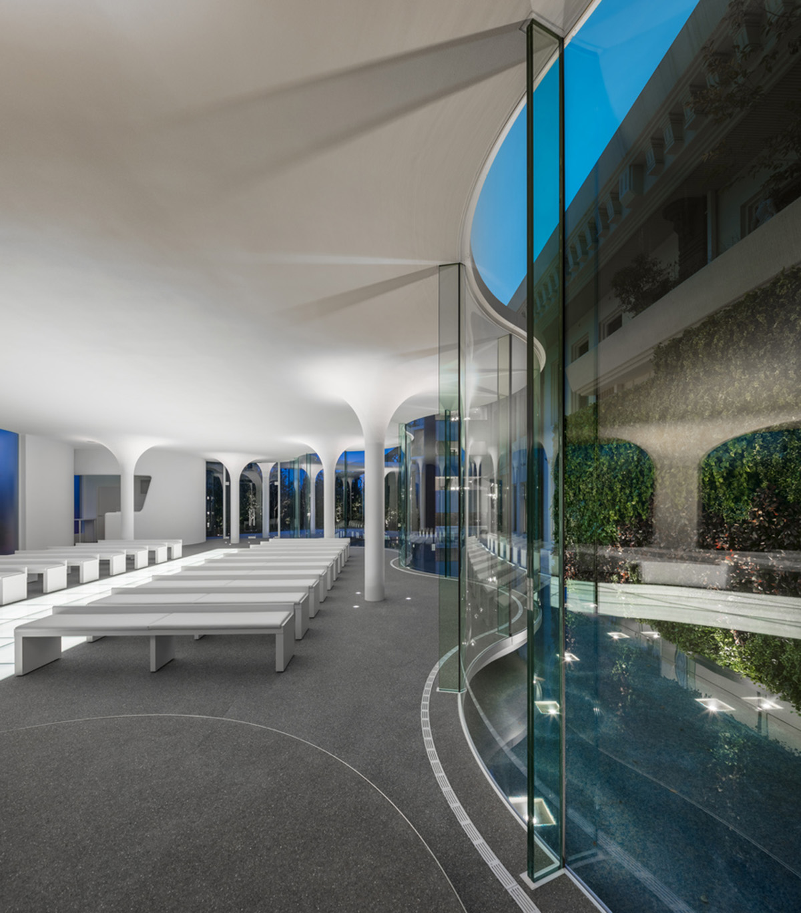
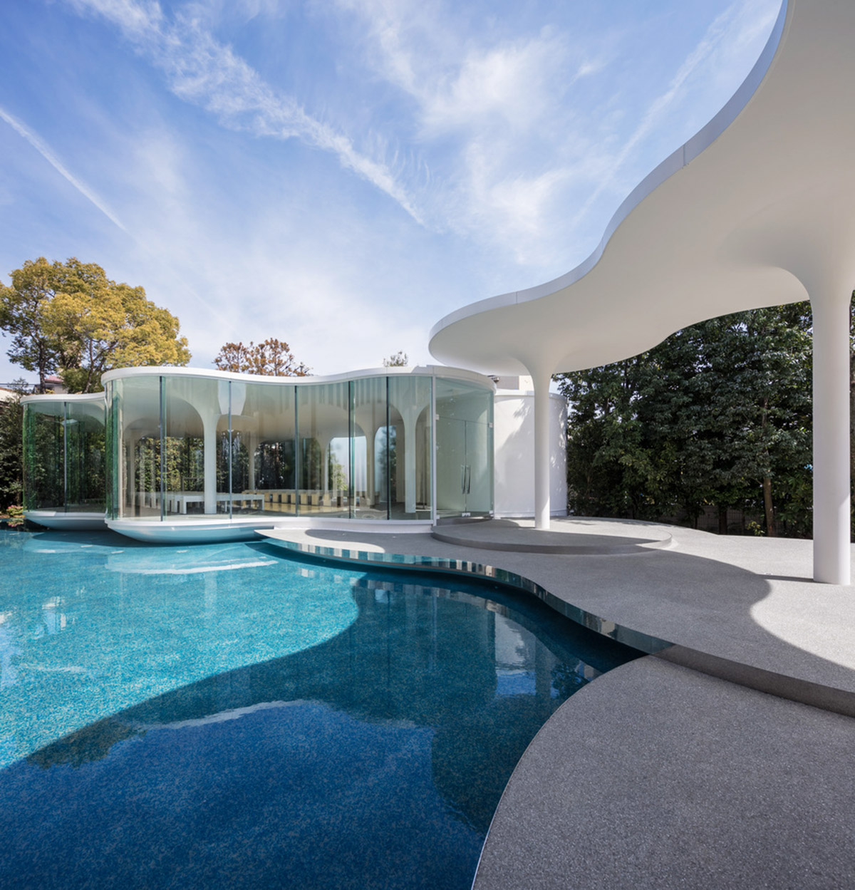
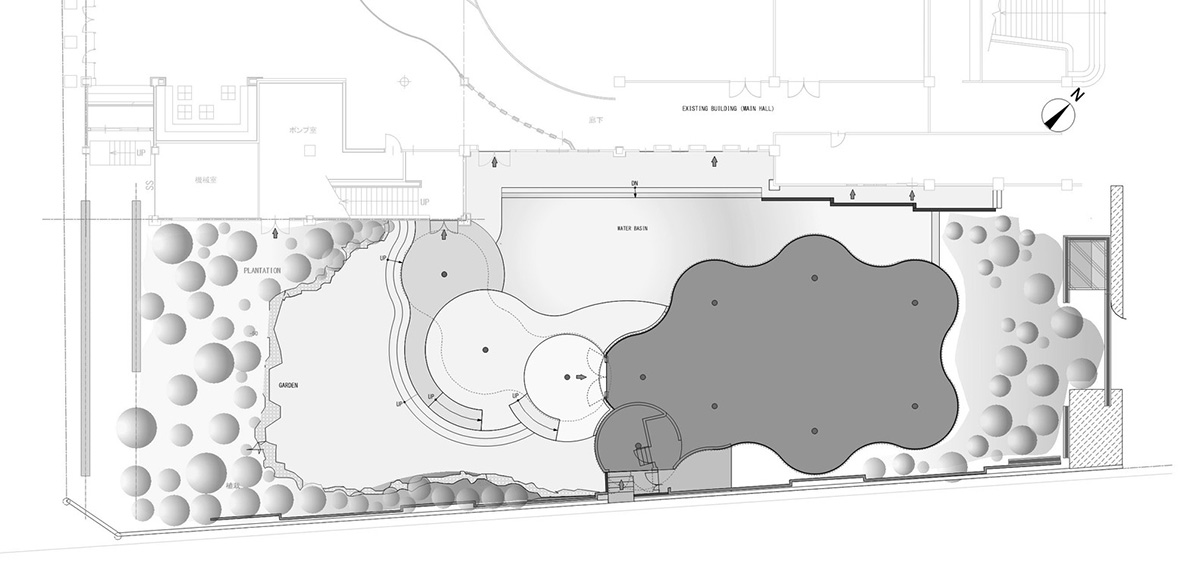
Site plan
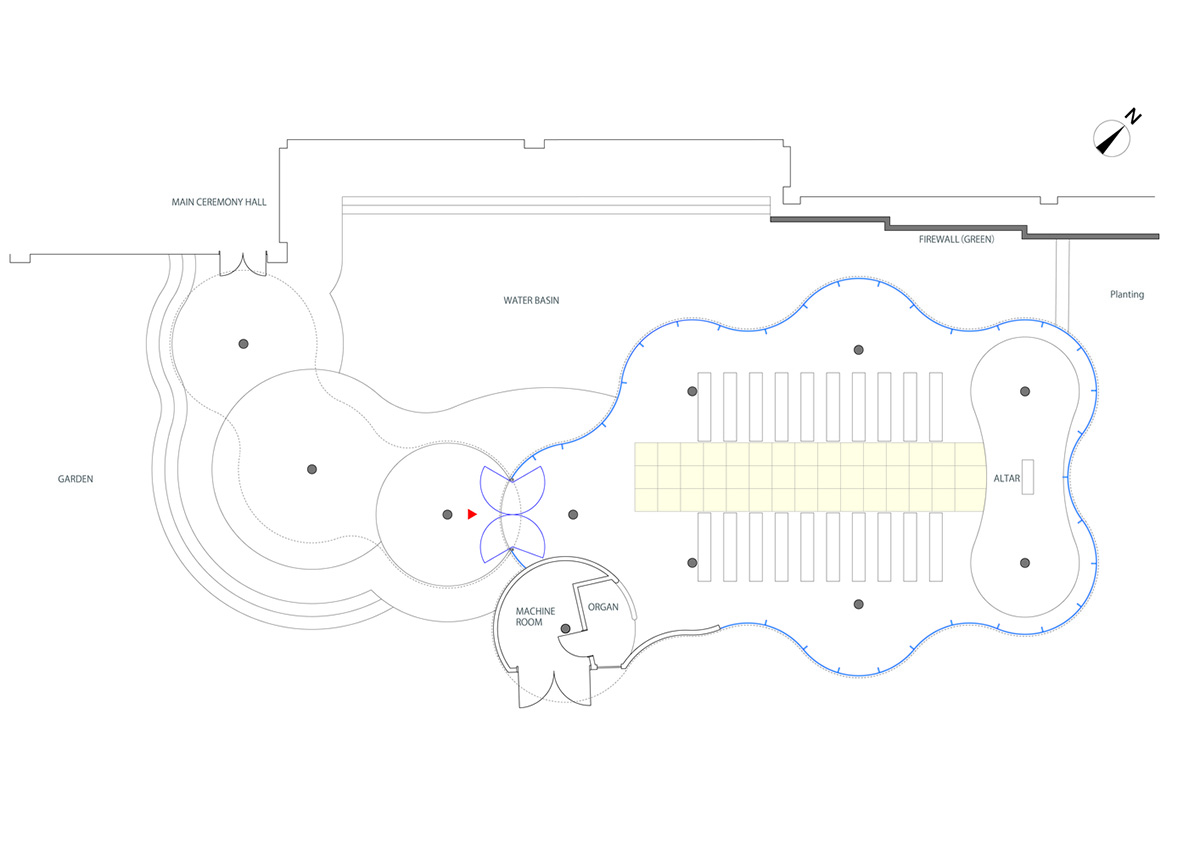
Floor plan

East elevation

West elevation
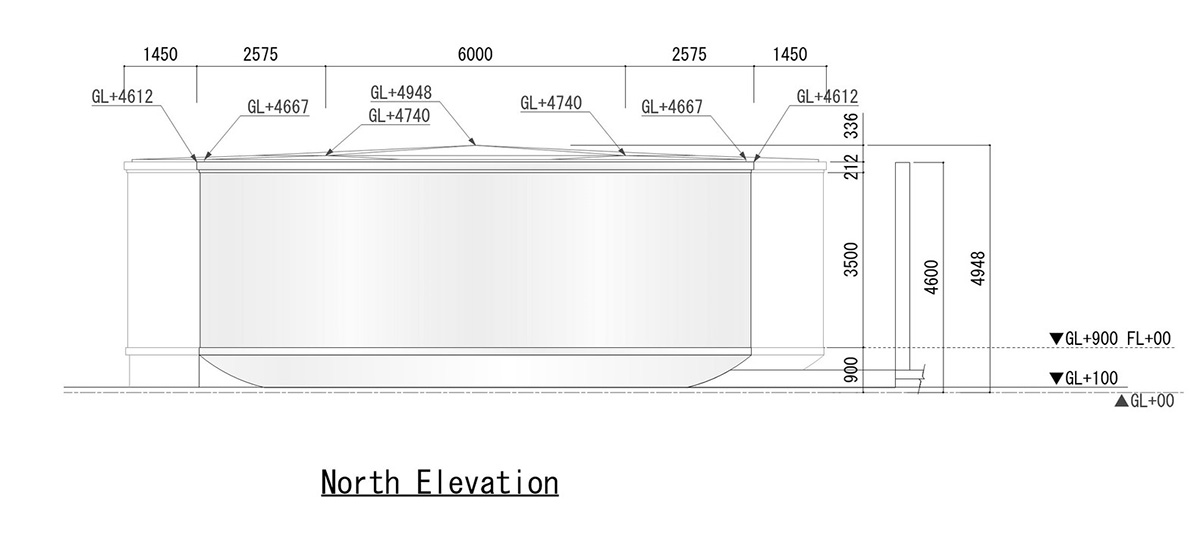
North elevation
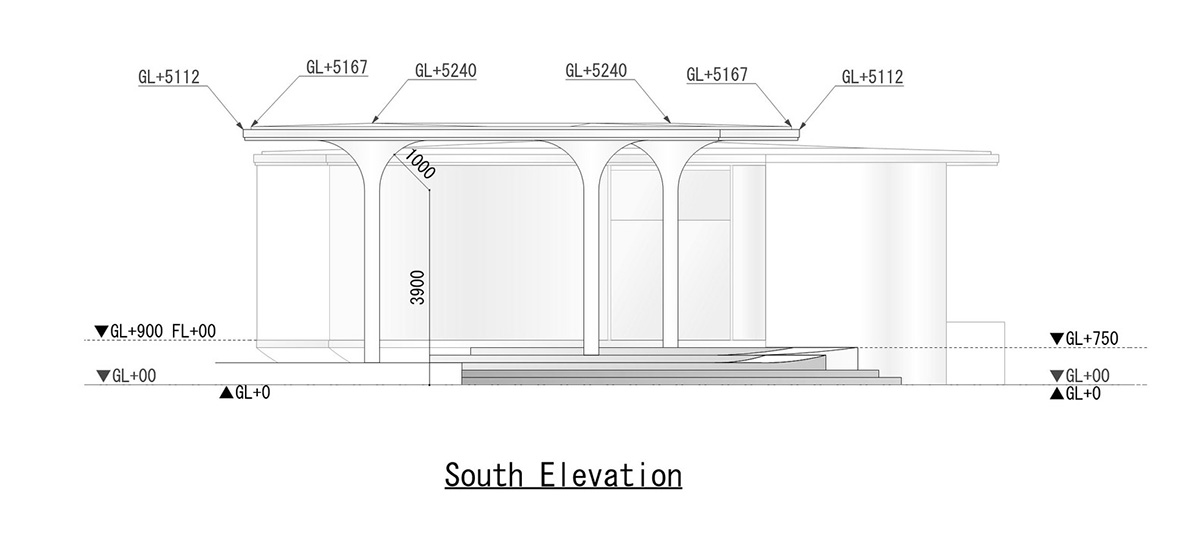
South elevation
All images © Stirling Elmendorf
> via KTX archiLAB
