Submitted by
Studio Viktor Sørless designs cross-shaped summer house to provide un-obscured view in Denmark
teaserd-32-.jpg Architecture News - Sep 04, 2019 - 05:37 5796 views
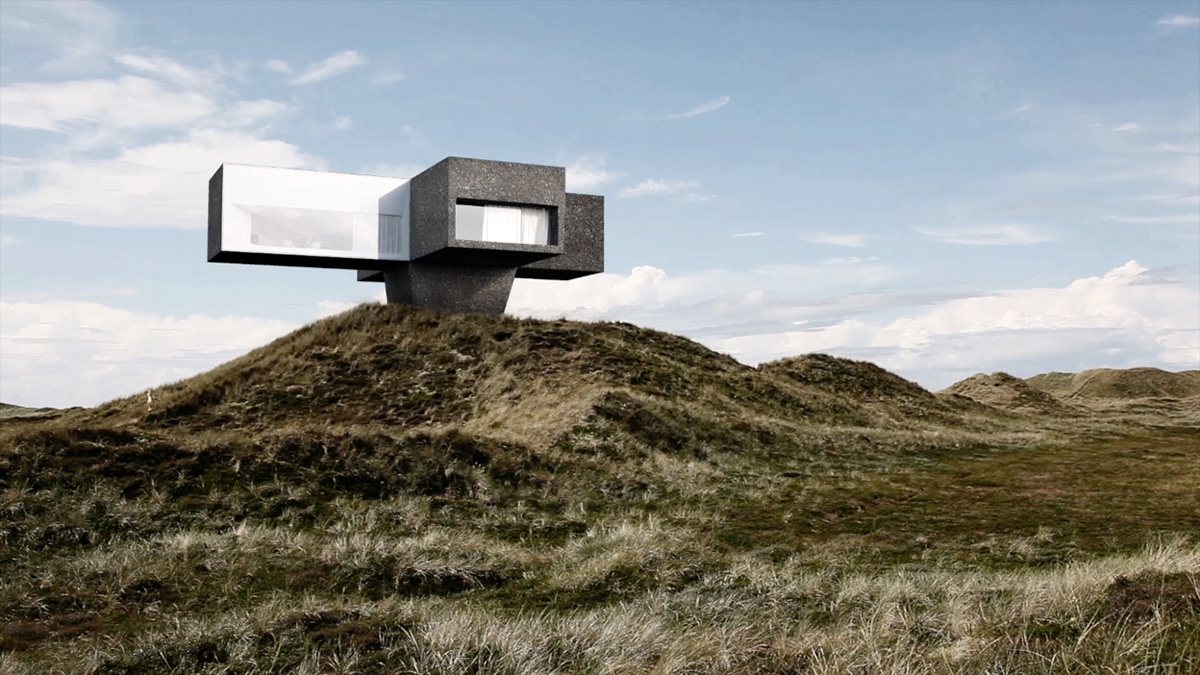
Oslo and Hamburg-based architecture firm Studio Viktor Sørless has designed a cross-shaped summer house situated on a hilly landscape of Denmark. The house, named The Dune House, is designed as an one-off contemporary house located on the edge of the 7,000km coastline in Denmark, currently under construction at site.
The architects aimed to provide an un-obscured view across the outstanding beauty of the landscape and the house sits the ground with a base concrete supporting structure and other volumes cantilever from this volumes to look at this beautiful landscape.
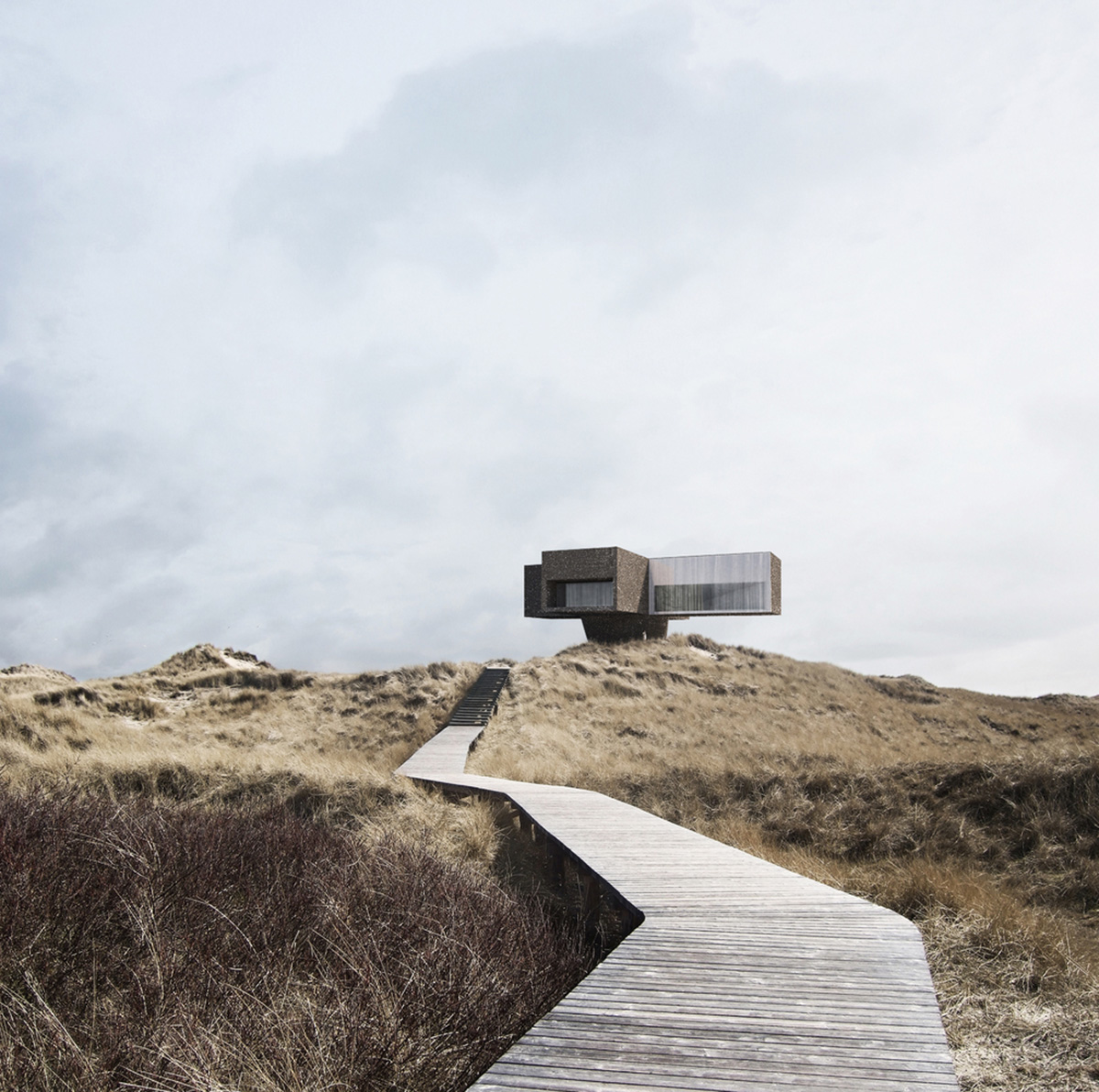
"The client – an absolute cineaste – briefed us to build a sustainable and contemporary summer house that was inspired by the movie "The Ghostwriter" directed by Roman Polanski," said Studio Viktor Sørless explaining its concept.
Owner will enter the house via the elevator room which functions as a vestibule and gallery. The cross-formed building is adjusted to the four cardinal directions north, south, east and west.
Light, however, is used as the fifth cardinal direction in the building. The angle of light formed between the light/subject axis changes throughout the day and determine a cinematic mood and message. Curtains empower the shadowplay of the scene.
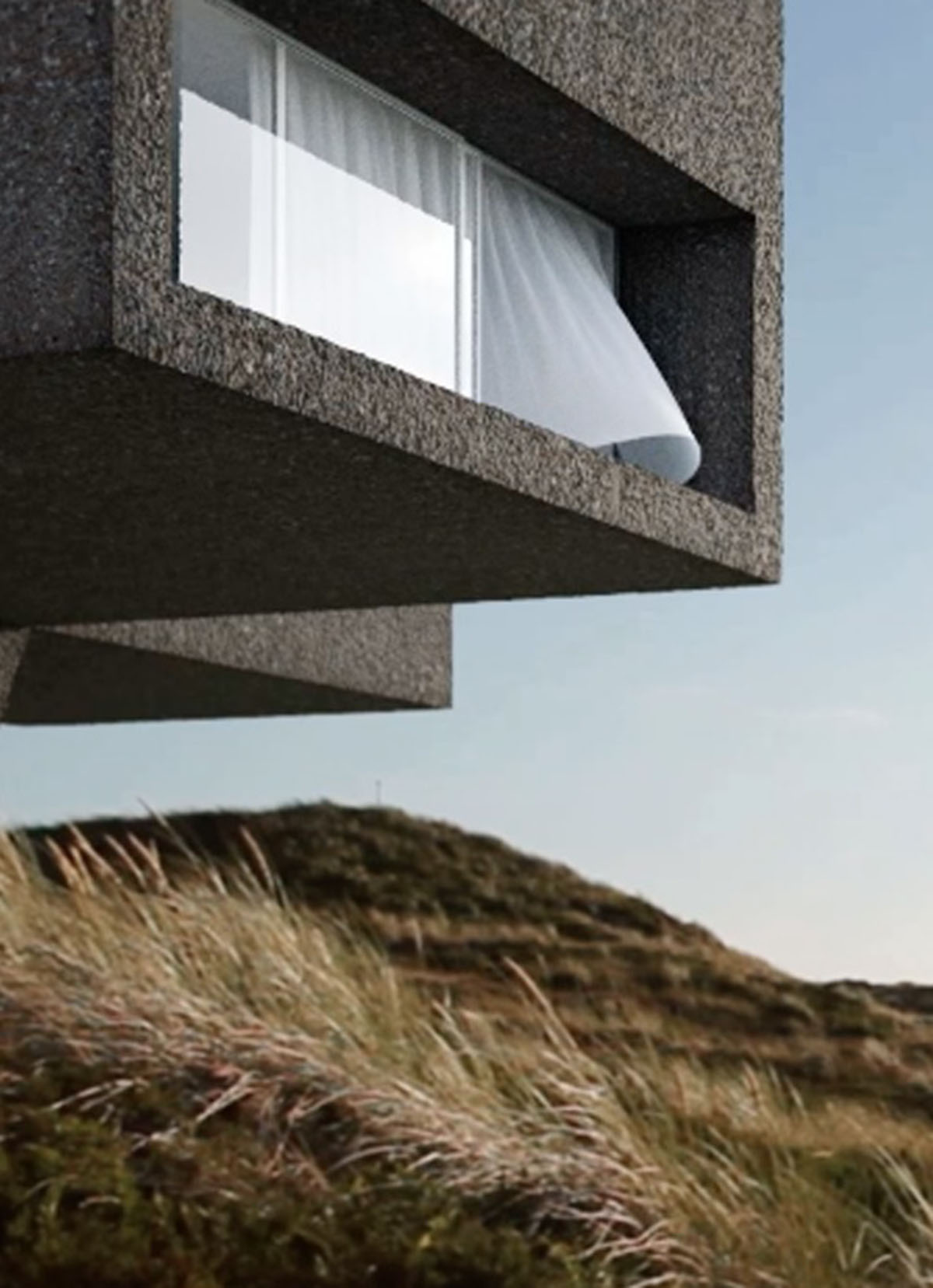
"But above that they are a medium for the element of wind. The philosopher Hermann Schmitz called wind in his lectures as half-thing (Halbding)."
"If wind is gone, we don’t know where it’s gone but we can feel the absence and presence on our bodies. Half-things create atmospheres and give a sense of corporality," added the architects.
The house contains main functions, including living room, bedroom, study room, kitchen, bathroom, master bedroom, master bathroom, dining room, balcony.

All the main functions are designed on floating volumes and each volume is designed for a different function. The house acts like a natural landmark that belongs to that place. By using dark-colored and dotted concrete, it shows a natural effect and gives more like a sculptural presence to the house.
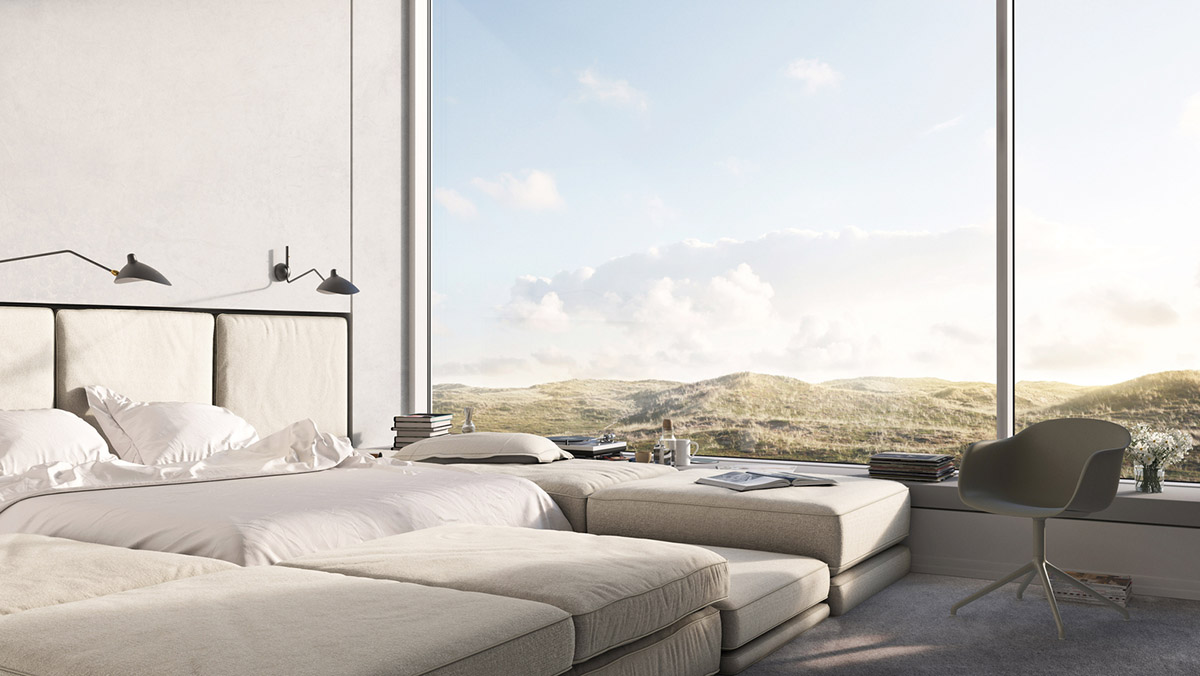
A long wooden pathway connects the house to walk on this pastoral landscape. Visitors or owner will slightly climb to the house over a smooth slope via stairs.
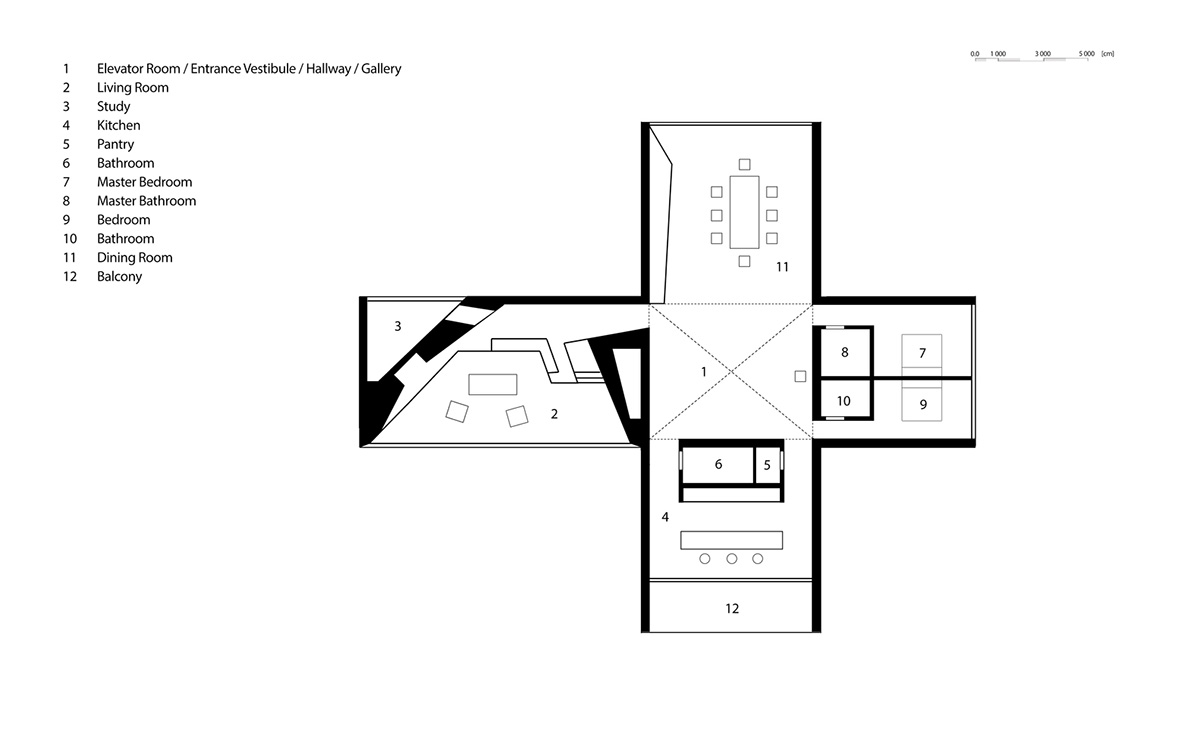
Plan of the house
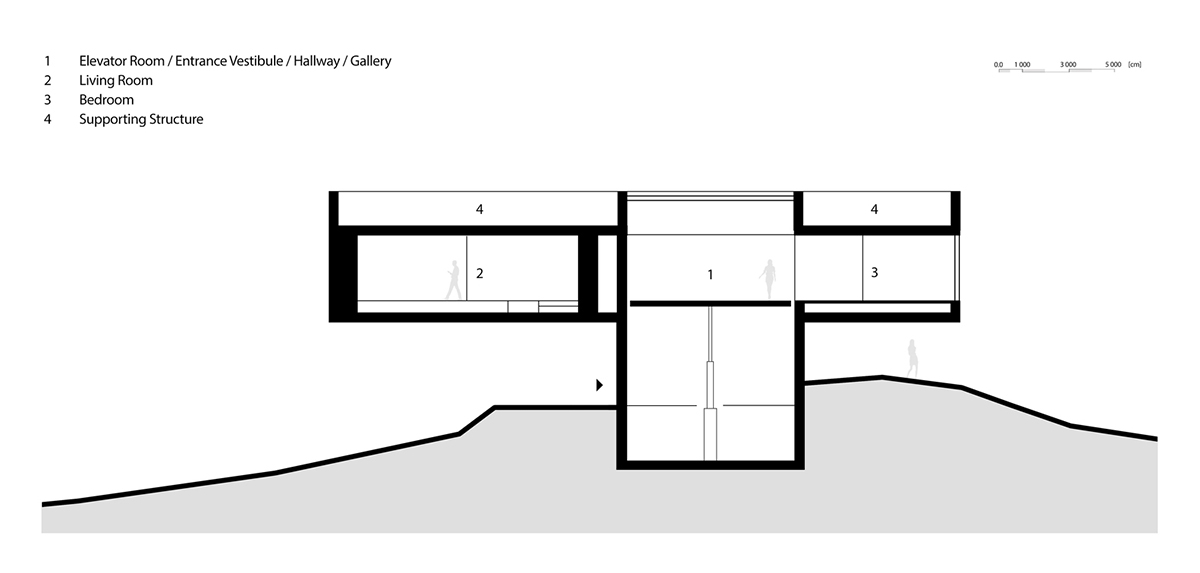
Section
Project facts
Client: Private client
Status: In progress
Year: 2015 – ongoing
Location: Coastline in Denmark
All images © bloomimages
All drawings © Studio Viktor Sørless
> via Studio Viktor Sørless
