Submitted by
Iván Marín and Doho constructivo complete cultural center made of variations of mud brick walls
teasere-32-.jpg Architecture News - Sep 04, 2019 - 05:35 5483 views
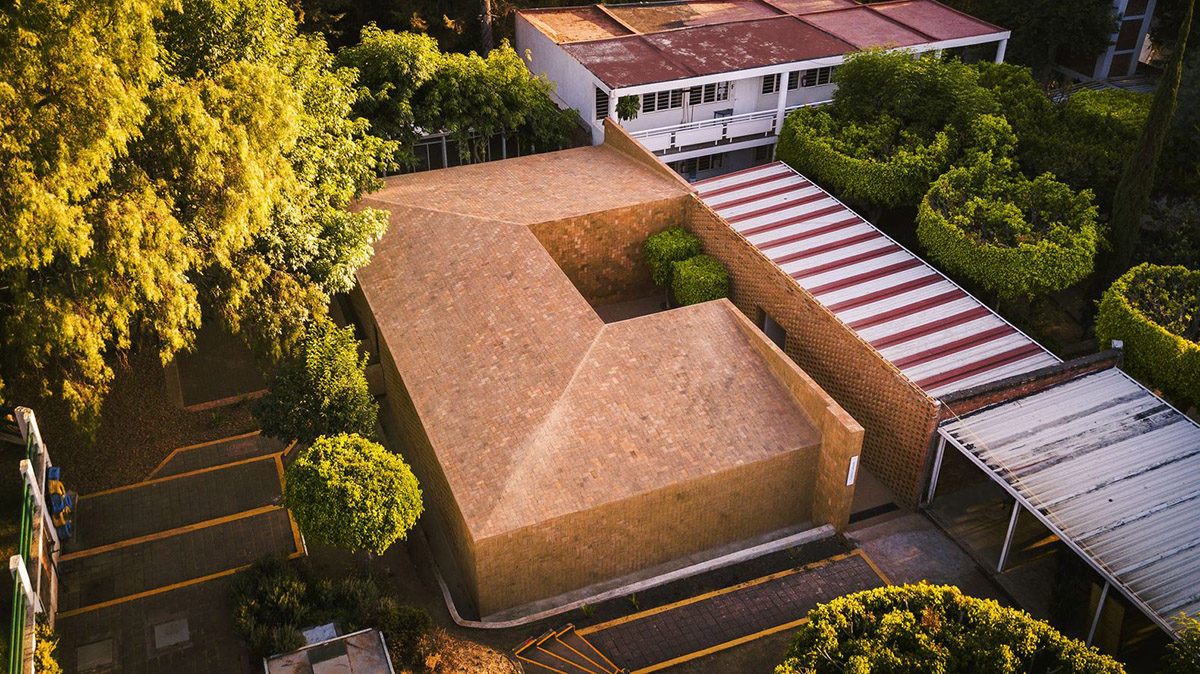
Mexican architecture studio Iván Marín and Doho constructivo have completed a new cultural center in the center of Morelia, Mich., Mexico. Named Morelia Cultural Center, the project was realized as the first piece of a development plan of the modest school has generated to help improve the performance of students and teachers.
The 230-square-metre cultural center was transformed from the old library already at site, which conserved two metal containers, the foundations, floors and perimeter walls. The new cultural center's program includes a reading area and library, a multi-purpose room for yoga and dalcroze and two plastic arts rooms.
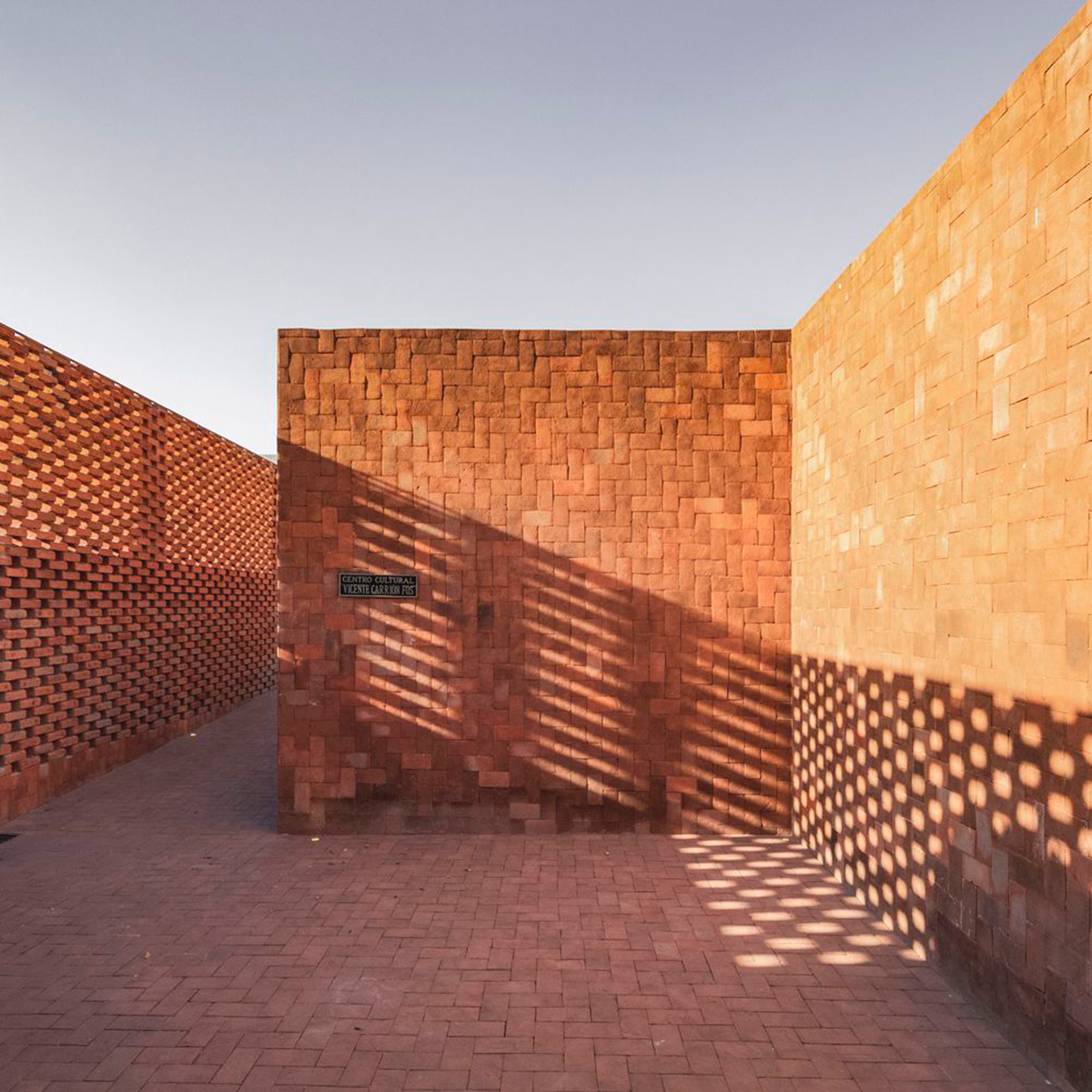
After carefully making the material analysis on the building, the architects decided to use the mud brick, a material of high local use, as the only enveloping material.
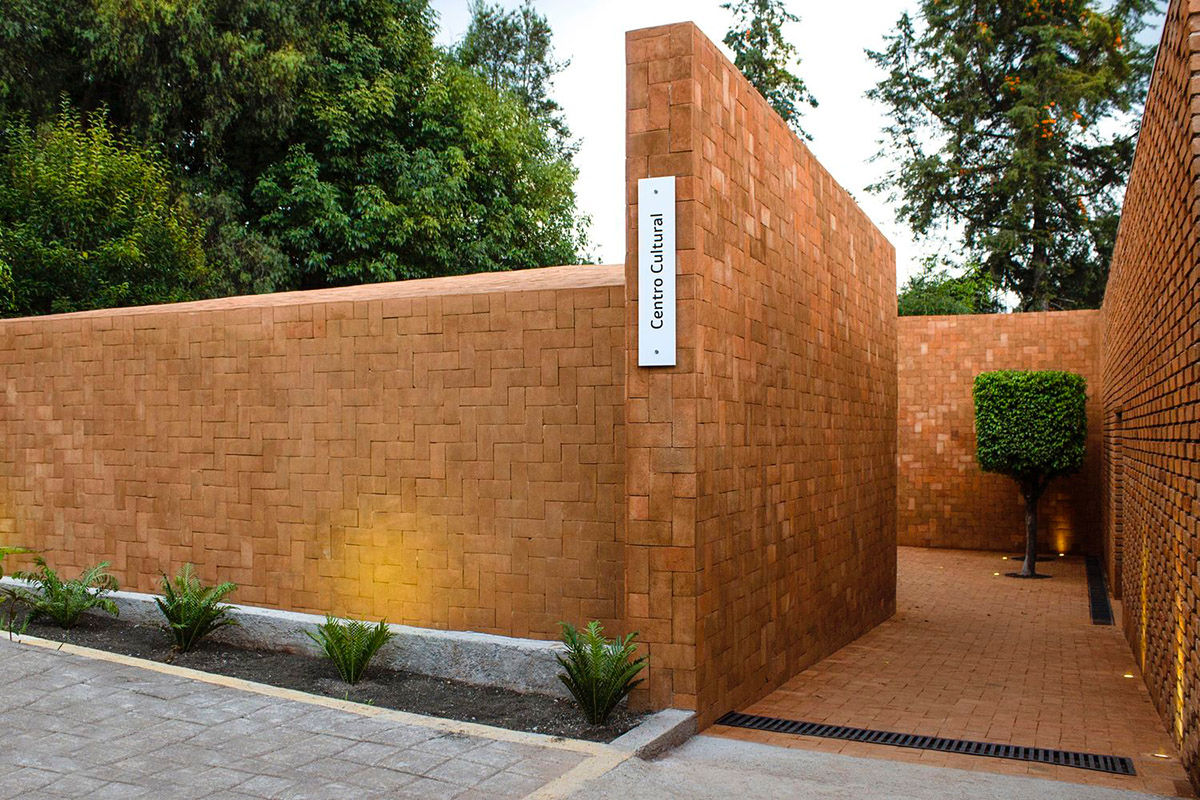
"As part of the solutions, the management of the campus has now given great importance to the architecture, because through the thirty years of operation it’s been built by self-construction of multiple buildings, all in different stages and contexts, that has led to a multiplicity of styles with an extensive variety of materials, creating chaos of uses and environments that do not point to the education promotion," said the architects.
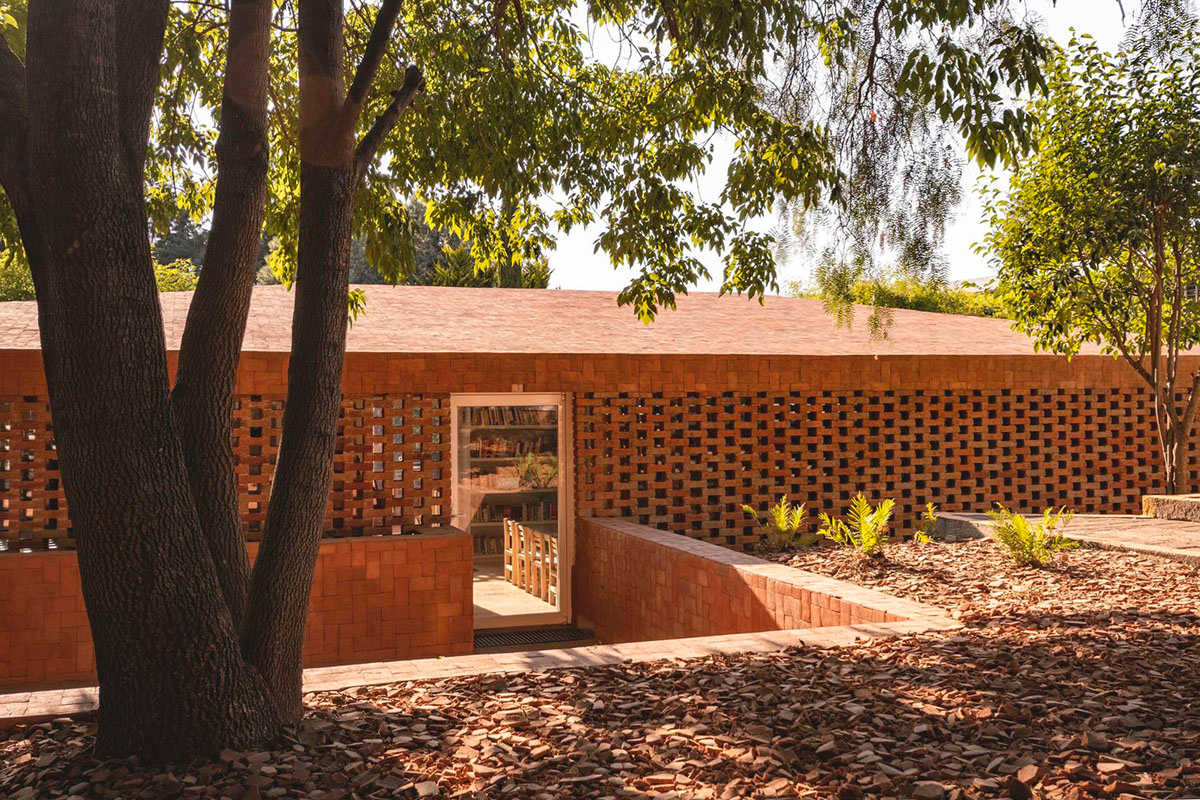
The roof of the building had severe deterioration so it was dismantled entirety and the engineering was rebuilt from scratch. By having the context delimited by buildings and walkways already built, the use of natural light became priority, taking advantage of resources such as the use of lattices as solar filters, open spaces and blind walls as protections. In addition to integrating interior and exterior spaces such as the central courtyard in the main entrance hall, and the reading terrace.
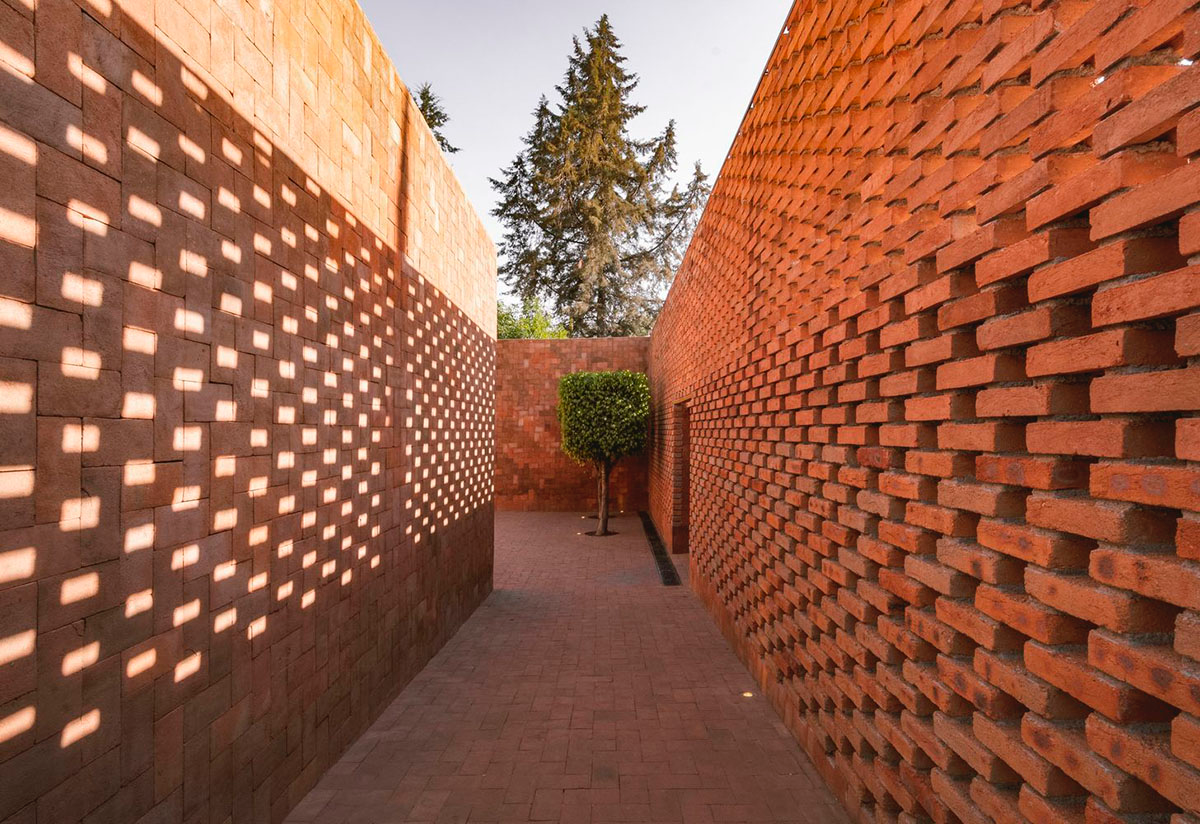
In the interior, the luminosity was extended using white as the only shade that frames the colorful books. The simplicity of its volume and the use of a scarce palette of materials, makes this center fit in a humble way in its context, and serves as trigger element of the future educational complex that will be, taking architecture as fundamental didactic element.

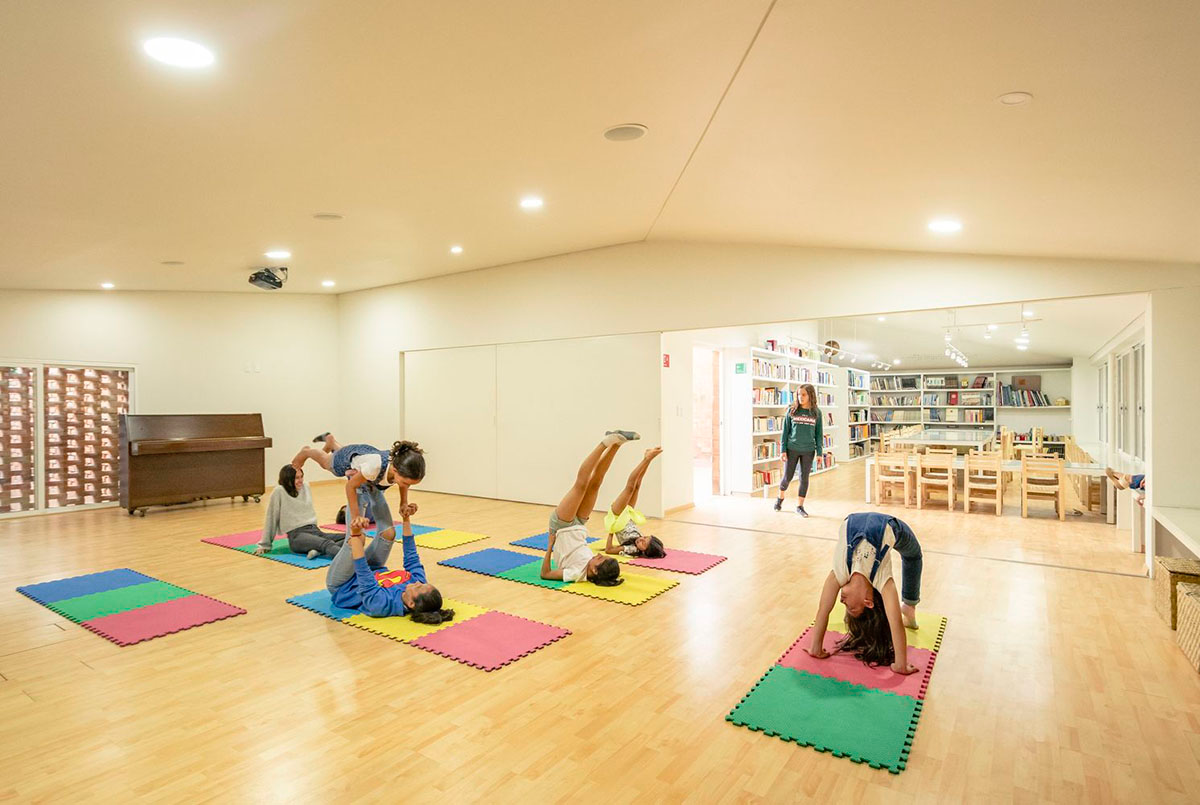


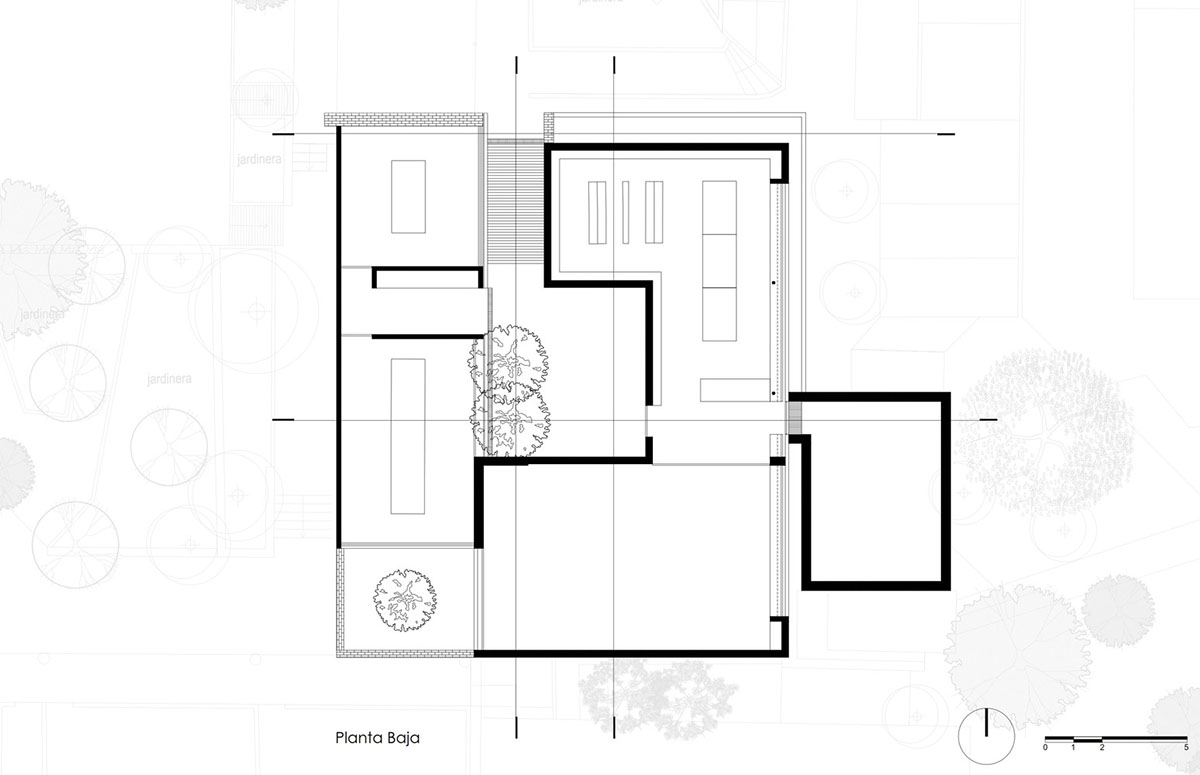
Plan

Roof plan

Section and Elevation
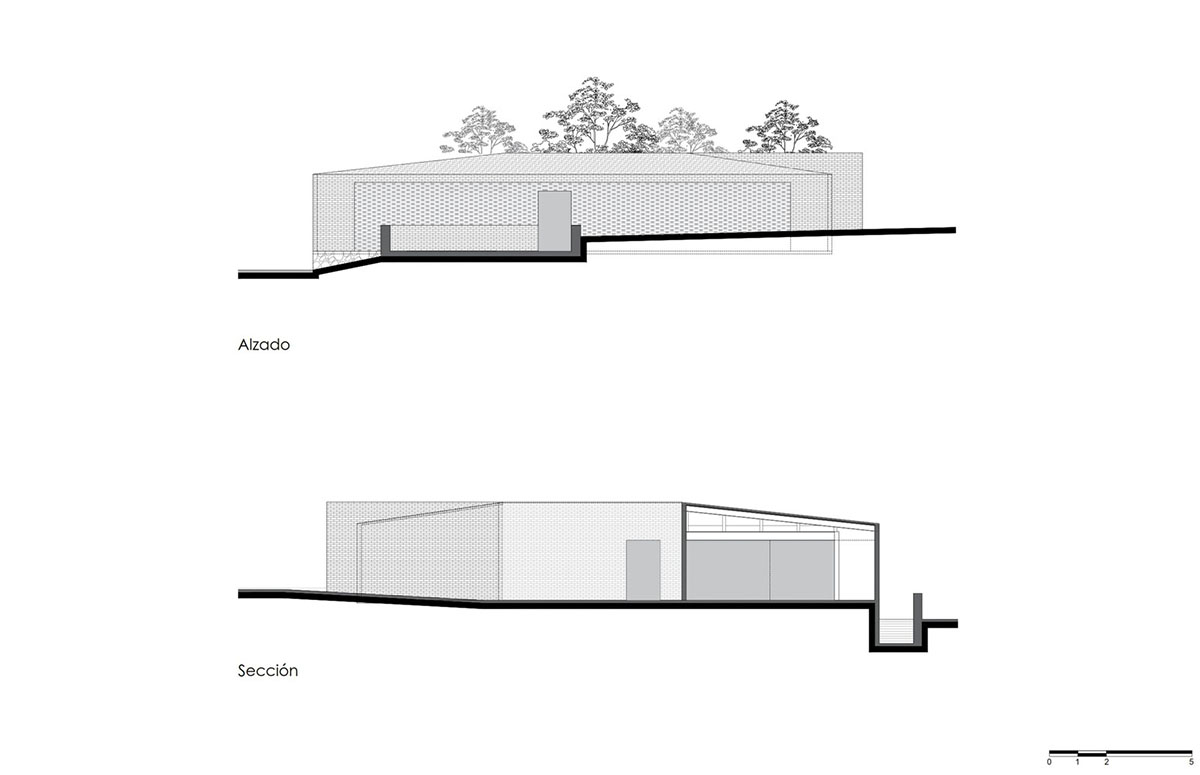
Section and Elevation

Section and Elevation

Detail
All images © Jose Carlos Macouzet / Eduardo Armenta
> via Iván Marín and Doho constructivo
