Submitted by WA Contents
Gilles Retsin combines timber construction with Augmented Reality and Automation at the RA
United Kingdom Architecture News - Apr 29, 2019 - 03:50 16457 views

London-based architecture firm Gilles Retsin Architecture has installed a giant wooden structure, combining timber construction with augmented reality and automation at the Royal Academy in London. Gilles Retsin's installation has been exhibited within the scope of Invisible Landscapes exhibition, alongside the works of ScanLAB Projects, Keiichi Matsuda and Soft Bodies.
Retsin, known for his computational designs produced with fabrication systems, explores how augmented reality could be used for fabrication, rather than merely visualisation. Gilles Retsin Architecture used Microsoft’s Hololens to assemble modular timber building blocks in real-time.

The Hololens overlays a digital model of the envisioned design in the exhibition space, indicating the position of the lego-like blocks and their connections. As the blocks are modular and the design is not fixed, adaptations to the design could be done in real-time.
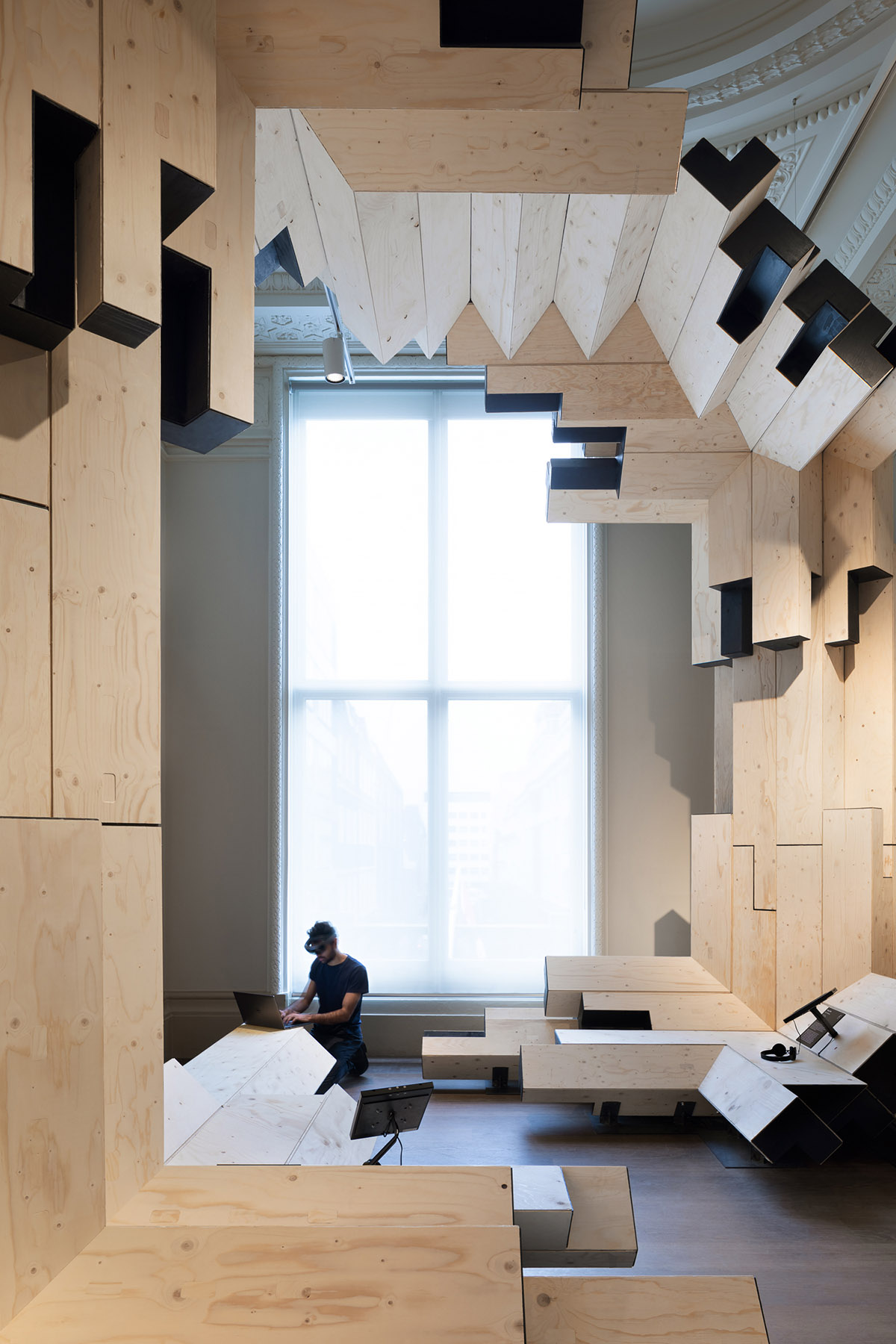
"We used AR to send instructions directly from the digital model to the team working on site. AR therefore helps us understand what a fully-automated construction process would look like, where a digital model communicates directly with people and robots on site," said Gilles Retsin.
"Modularity is a driver for this process to work, rather than constructing a jigsaw puzzle, where every part is unique and has only one possible position, in this case parts can be placed anywhere and enable adaptation and interactivity between the model and the construction."
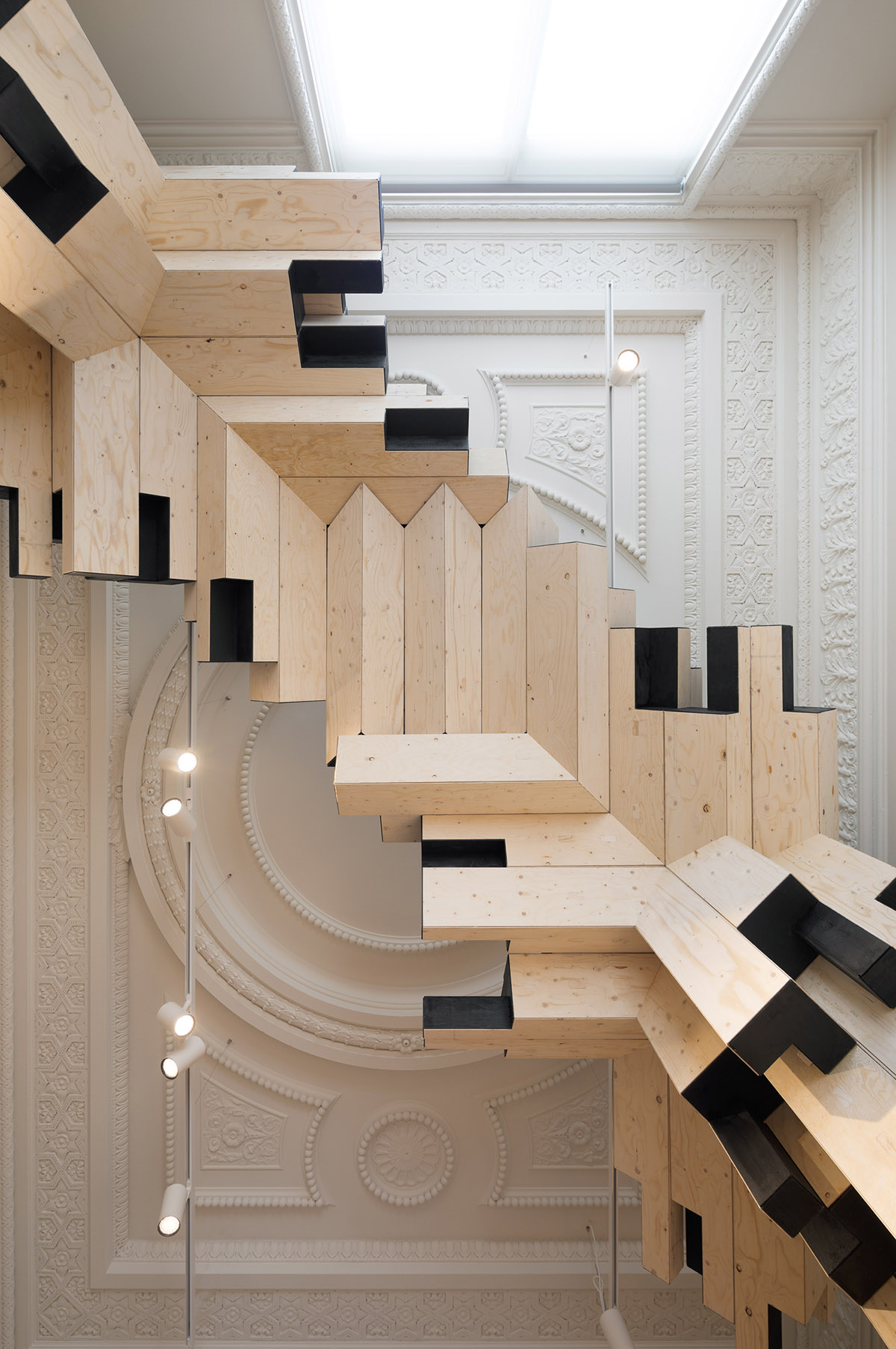
Each plywood building block consists of a 9mm and 12mm soft plywood sheets that has been CNC-milled in a kit of parts. The elements are then engineered to be able to perform in any structural situation within the installation.
In themselves, every element is relatively weak, but the redundant combination of the elements establishes a strong structure. The building blocks are kept together under tension with lateral steel rods placed in specific, repeating connection points between the elements.
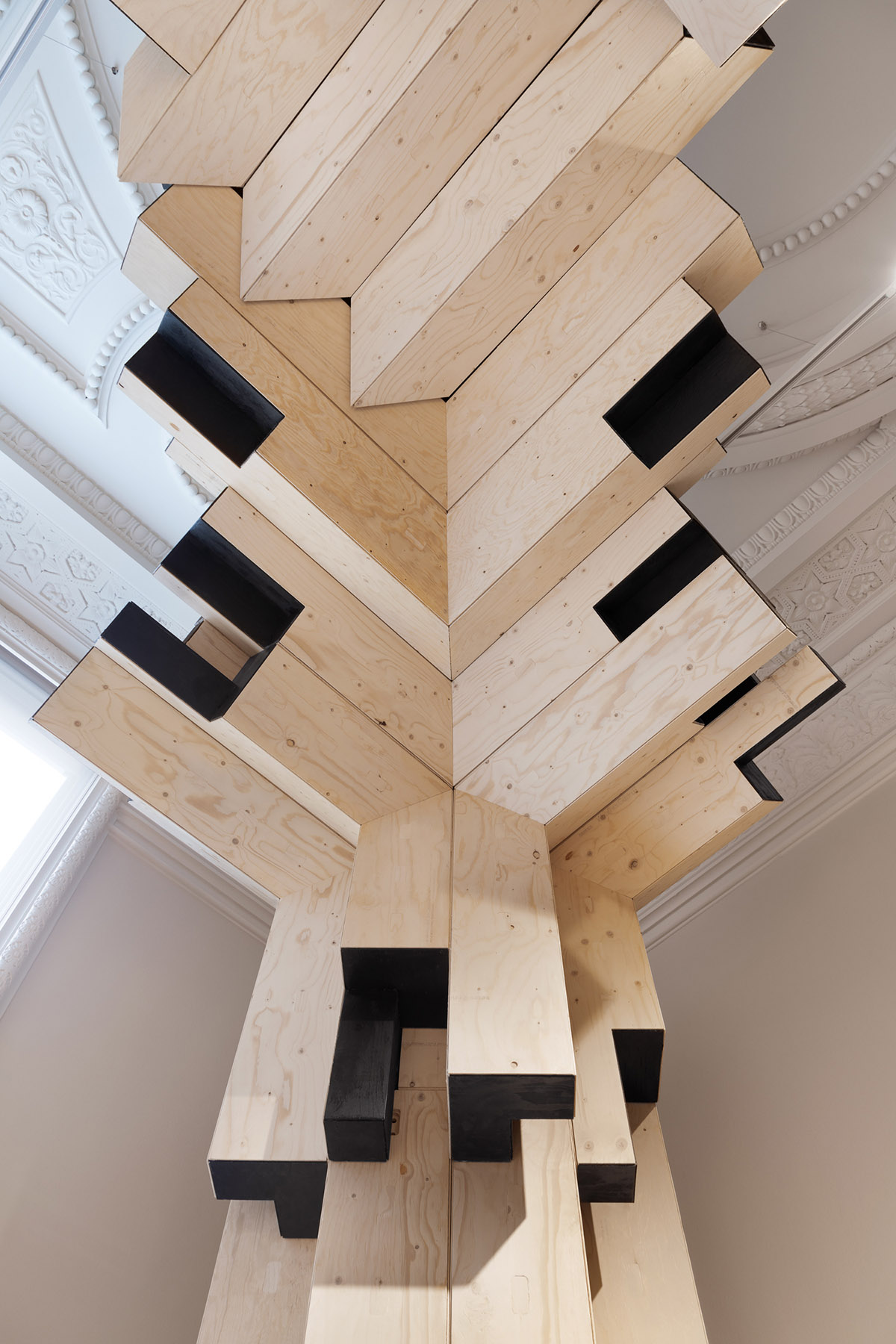
The installation explores the real effects produced by something virtual.Since the 90’s, architects have thought of Virtual Reality (VR) as something completely separate from the “real reality”, a space for unlimited spatial exploration, not bound by gravity, budgets or clients.
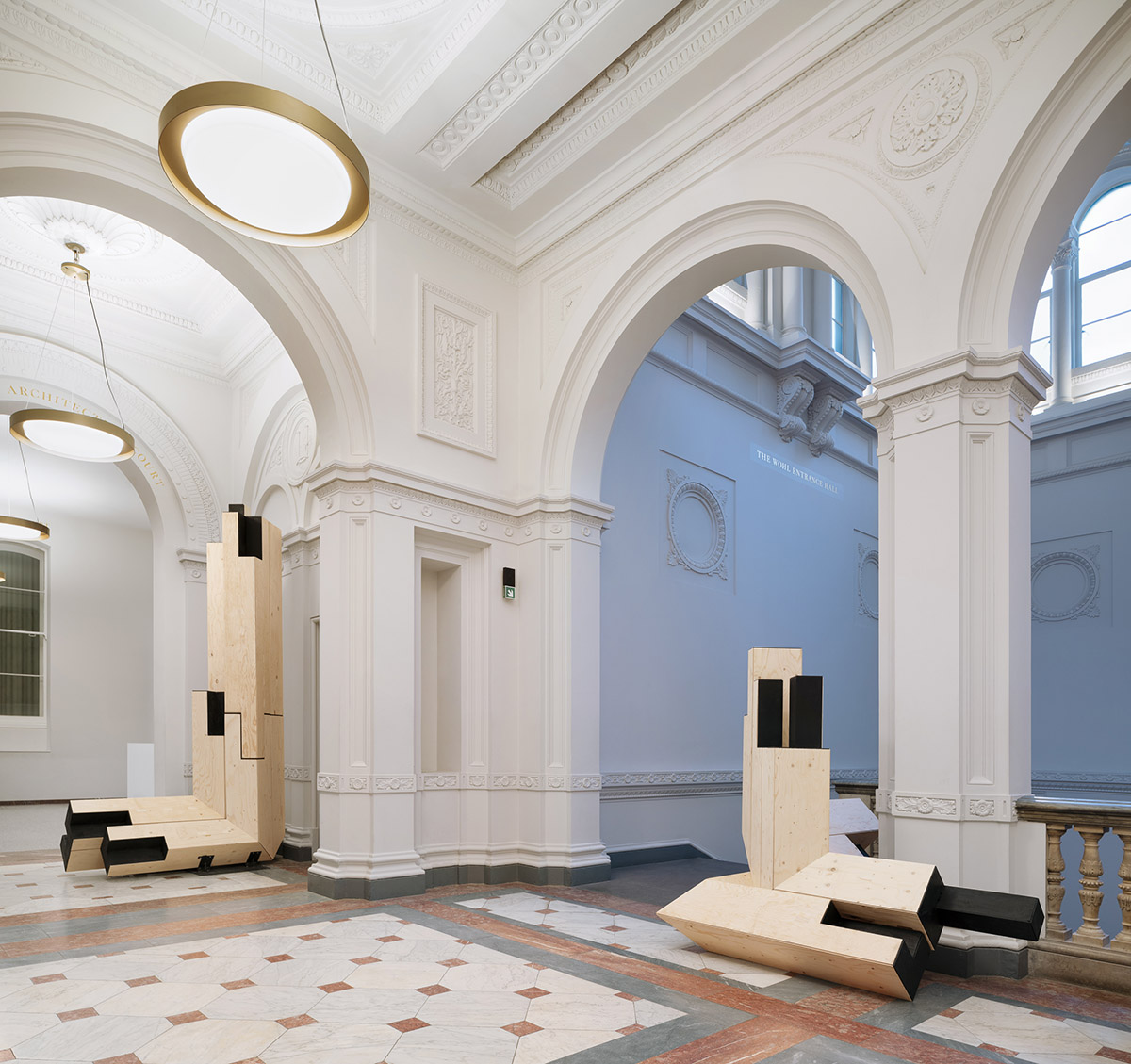
However, today, Augmented Reality (AR) is more and more interlaced with the everyday. Computer vision algorithms are embedded in the cellphone, traffic control, CCTV camera’s etc. Augmented Reality is also increasingly used to automate labour.

"It’s becoming more and more clear that timber will be one of the most important materials for construction in the 21st century. The emphasis is often on the sustainable aspects of timber, but what is underestimated is also the degree to which timber construction can be automated and therefore reduce the cost of construction," said Gilles Retsin.
"Combine with digital technologies such as Augmented Reality and robotics, timber construction can give us a completely new kind of architecture that is both exciting, sustainable and accessible to the many."

The installation at the Royal Academy gives a first glimpse of what timber architecture could look like when combined with automation and algorithms.

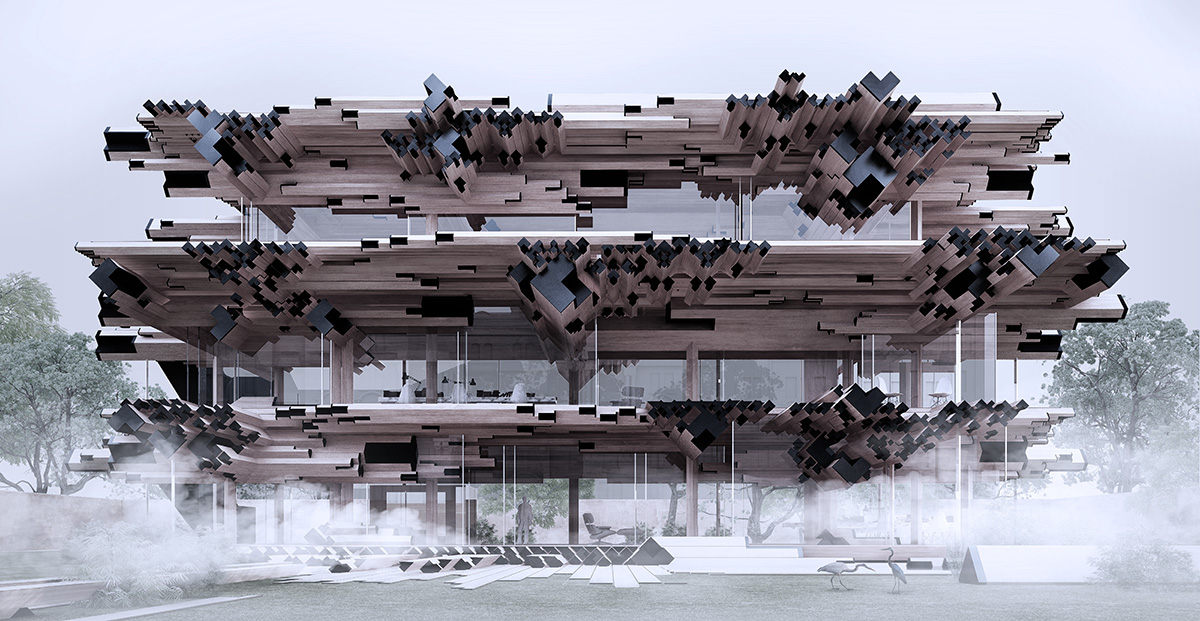
Gilles Retsin's Diamonds House Wemmel in Belgium, 2015
Gilles Retsin has previously explored these construction method for projects such as the Tallinn Architecture Biennale Pavillion (2017) and a multi-family home in Wemmel, close to Brussels (2015).
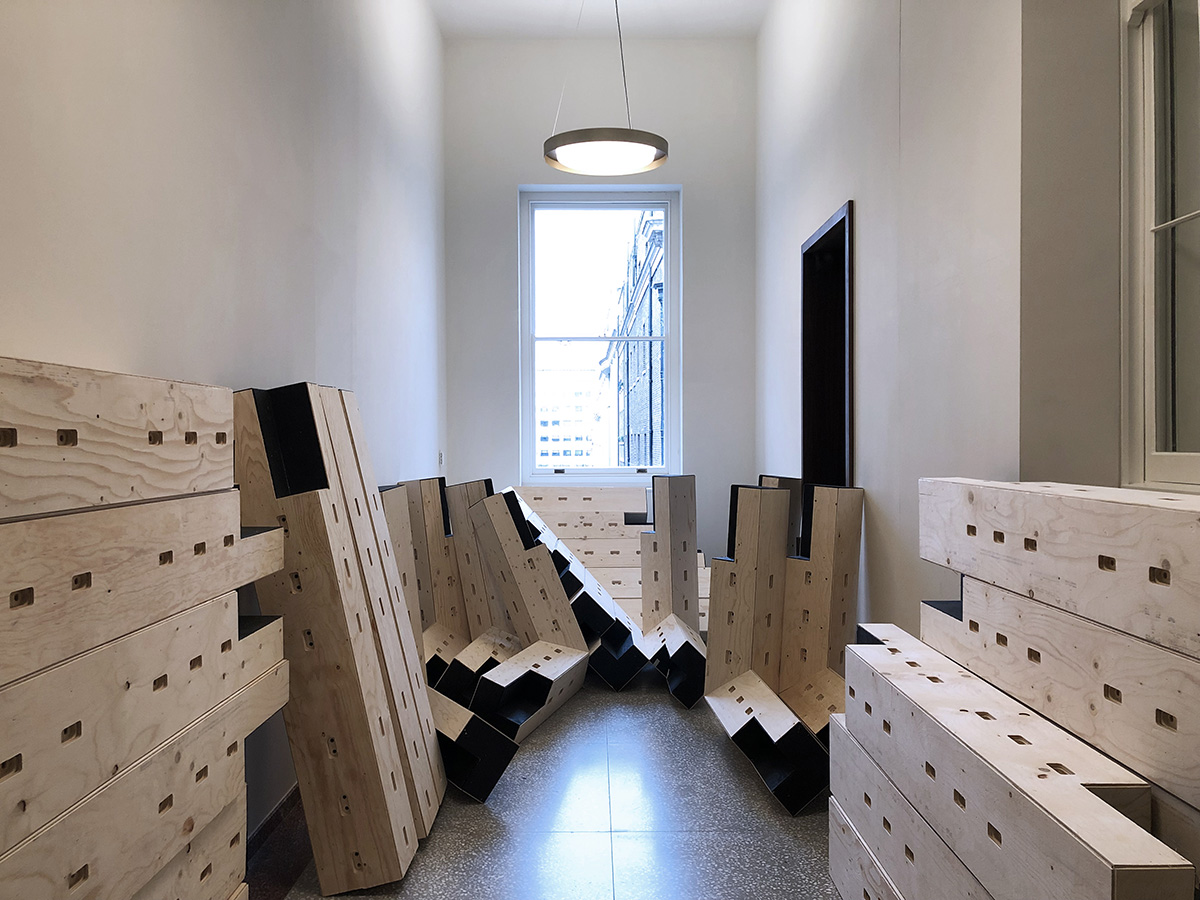
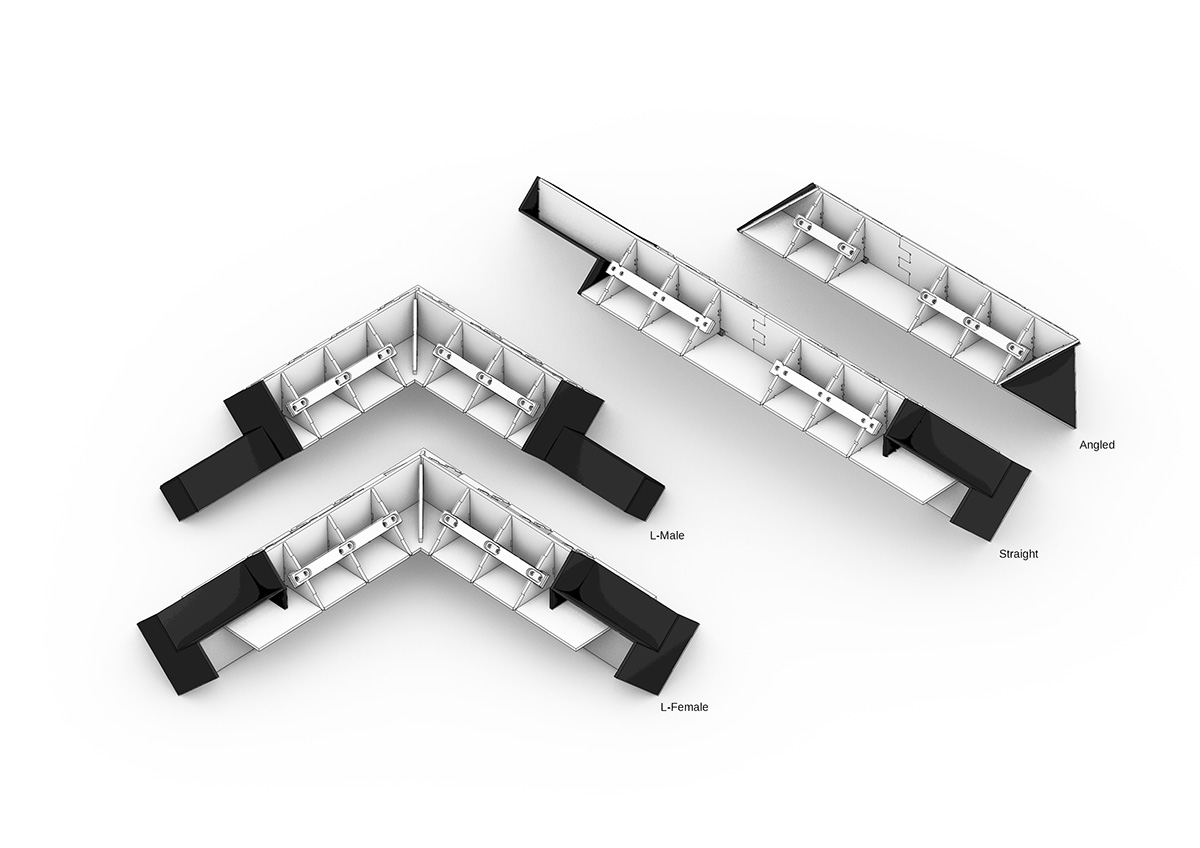
Diagram 1 - element types

Diagram 2 - element assemblies
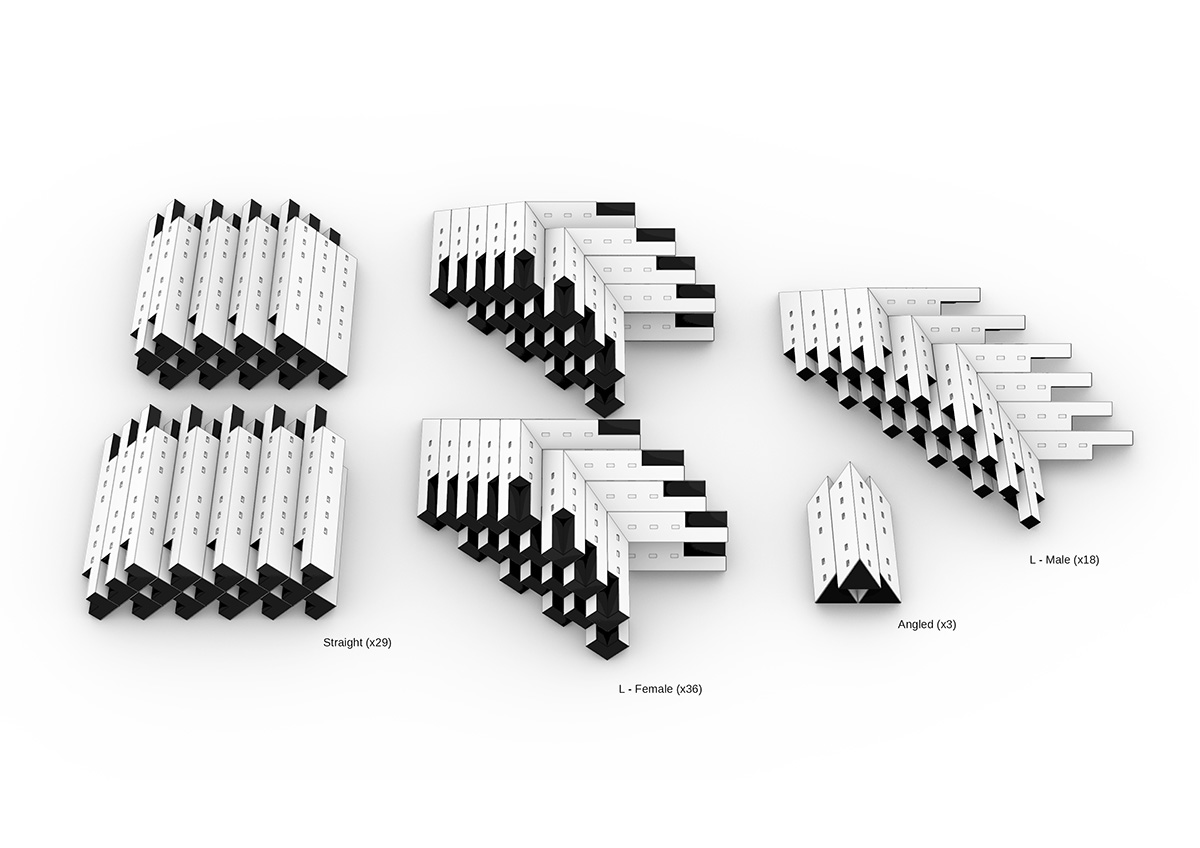
Diagram 3 - total elements

Diagram 4 - workflow
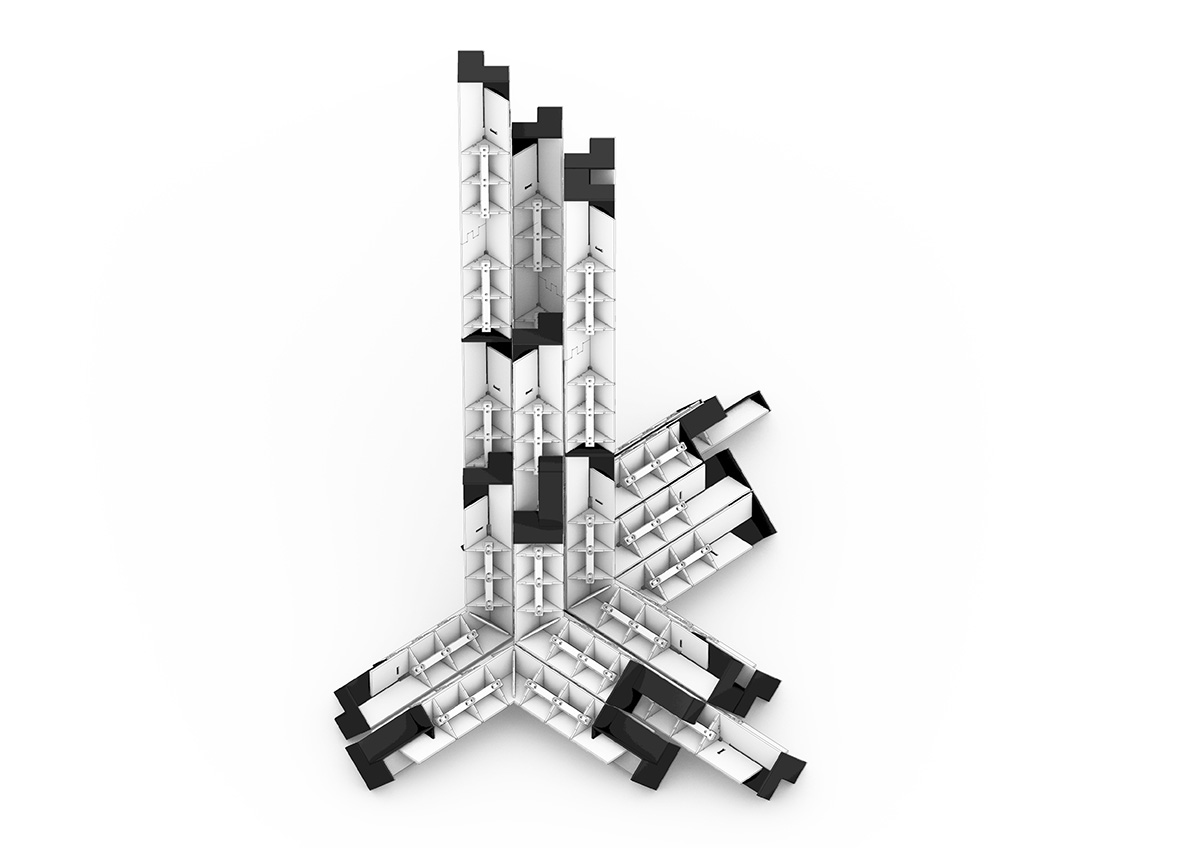
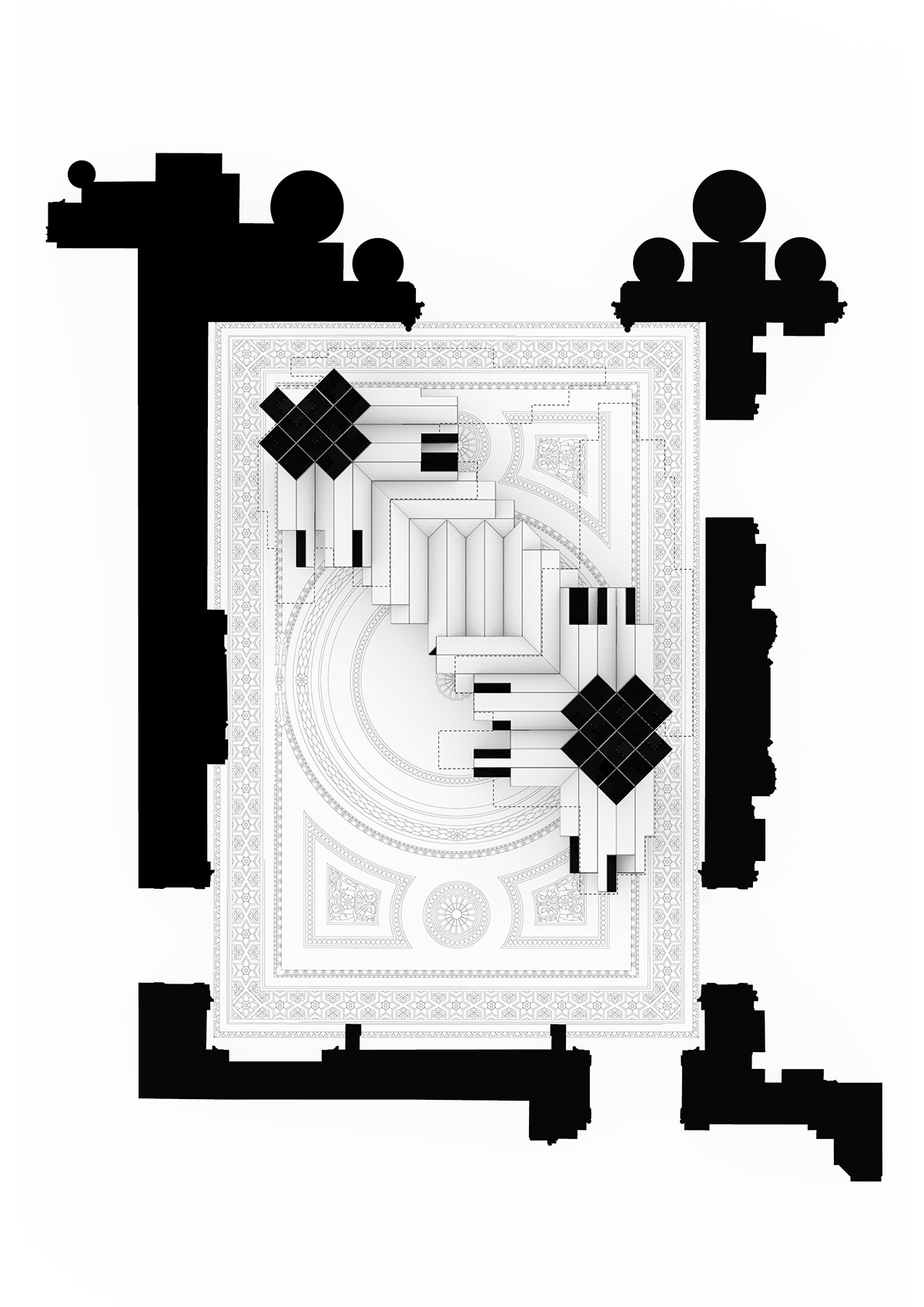
Drawing 1- Reflected Ceiling
Project facts
Design: Gilles Retsin Architecture
Team: Gilles Retsin, Kevin Saey, Johan Wijesinghe
Engineering: Manja Van de Worp,YIP Structural Engineering London
Pre-Fabrication: Kevin Saey, Johan Wijesinghe, Mario Medina, Rida Qurashi, Effie Douroudi, Manuel Montoro, Tanishk Saha, Athina Athiana, Eleana Georgousi, Akhmet Khakimov, Eirini Tsomokou, Evangelia Triantafylla, Vicente Sánchez Seoane, Ming Liu, Po-Fu Yang, Evgenia Krassakopoulou, Ning Zheng, Keshia Lim, Joana Calado Correia, Chuan Tian, Mengmeng Zhao, Pablo Maldonado, Gilles Willems, Nadia Souki, Shuting Guo, YenFen Huang, HungDa Chien, Charles Wu
On-Site Construction: Isaie Bloch, Brecht Reynaert, Kevin Saey, Johan Wijesinghe
The Bartlett School of Architecture:
Design Computation Lab: Mollie Claypool, Manuel Jimenez, Gilles Retsin, Vicente Soler
Bartlett B-Made: Niamh Grace, David Shanks, Mads Peterson, Alex McCann, John Henshaw
Augmented Reality: Fologram
All images © NAARO
