Submitted by WA Contents
Herzog & de Meuron adds "a non-descript white box" to its 1111 Lincoln Road in Miami beach
United States Architecture News - Apr 24, 2019 - 07:32 17731 views
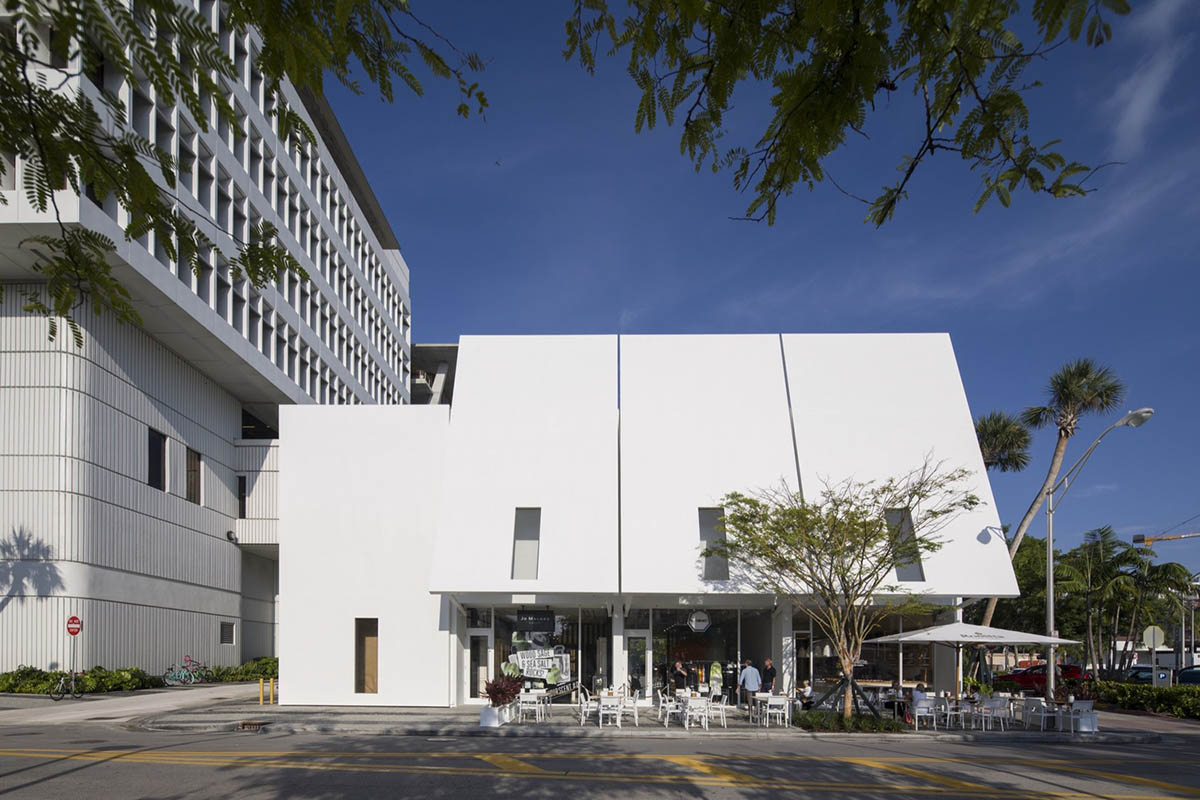
Swiss architecture firm Herzog & de Meuron has completed a new extension to its 1111 Lincoln Road project in Miami Beach, which is a mixed-use structure for parking, retail and a private residence becomes attached to the Suntrust building - completed in 2010.
A new, pure and "a non-descript white box" was added to the existing building to house retail and residential units on the empty parcel to the north of the former Suntrust office building.
Directly perceived from the street level and built to attract visitors' attention, the 1,877-square-metre building was designed as a twin of the two-story bank and residential building on Alton Road.
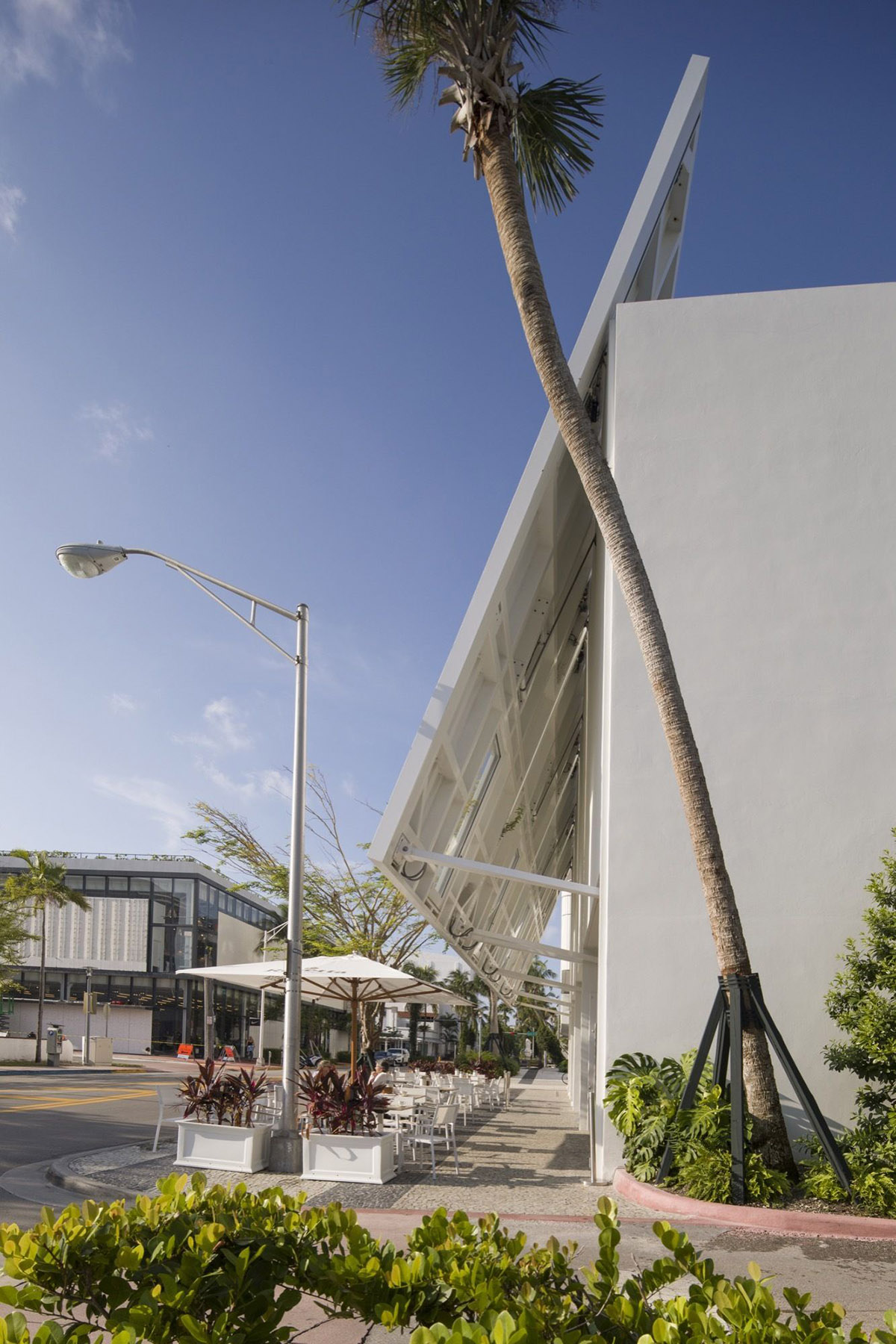
The 1111 Lincoln Road extension is only one of four additional interventions, the project also involved the conversion of one office level into parking and a restaurant including a bridge to the 1111 parking garage, the renovation of the office building entry lobby, the creation of a new stair and retail kiosk overlooking Lincoln Road pedestrian mall, and updates to various aspects of the penthouse residence atop the parking garage.

Herzog & de Meuron completed the multi-story car park, called 1111 Lincoln Road, in 2010. Providing 300 car park spaces on the top levels, the architects designed eleven shops and three restaurants at ground level, and further shopping on the fifth floor and another restaurant on the roof.
"The project was developed as a framework for changing activities and uses," stressed the firm. After several years of successful operation and the economic transformation of Lincoln Road's western terminus, it became feasible to further activate the development with a renovation of the existing project.
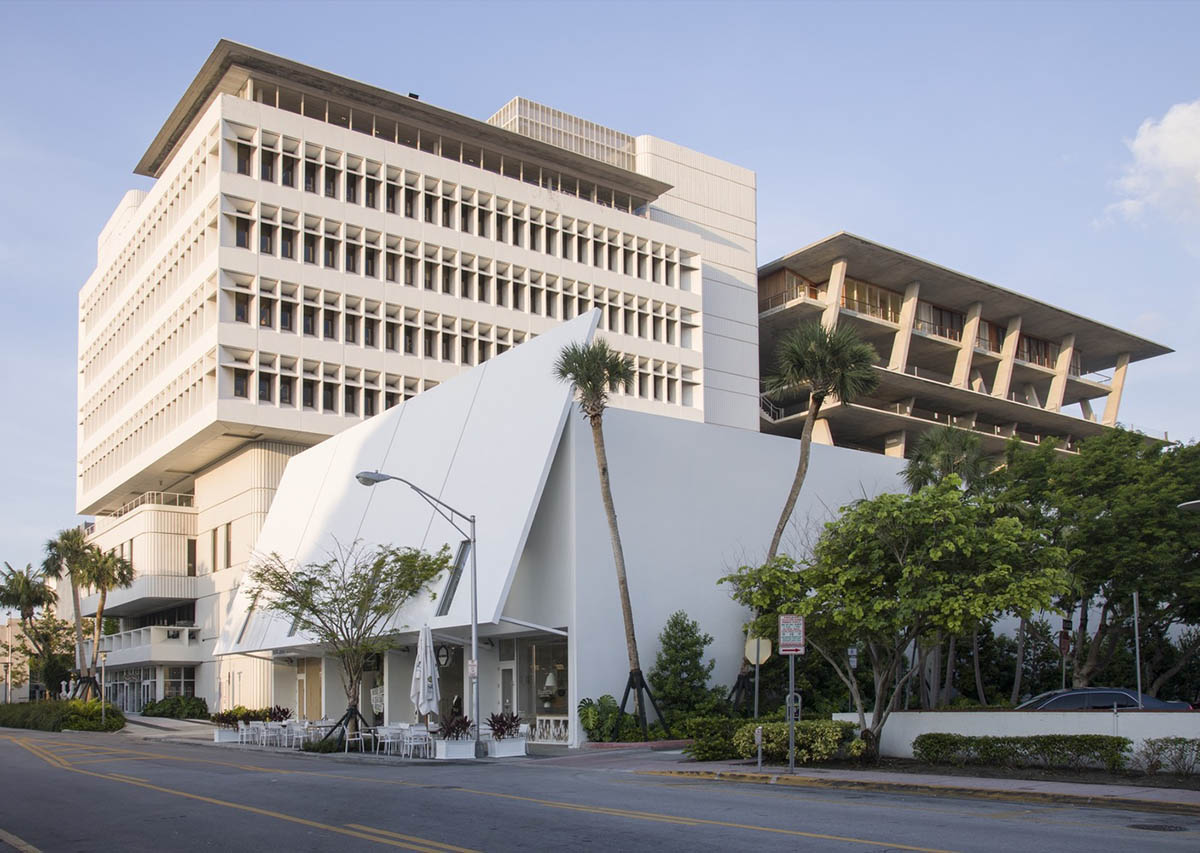
"The new expansion balances two seemingly contradictory objectives," stated the architects. "On the one hand, it requires a strong and clear identity in order to attract pedestrian traffic from Lincoln Road. On the other, its architecture should extend the existing masterplan while not competing with the 1111 parking garage."
Along Lenox Ave to the east, new retail spaces have all-glass storefronts and four 10 meter tall operable steel "gates" with vitrine like apertures that both protect the large windows from hurricane winds and create a strong visual identity towards the Lincoln Road mall.
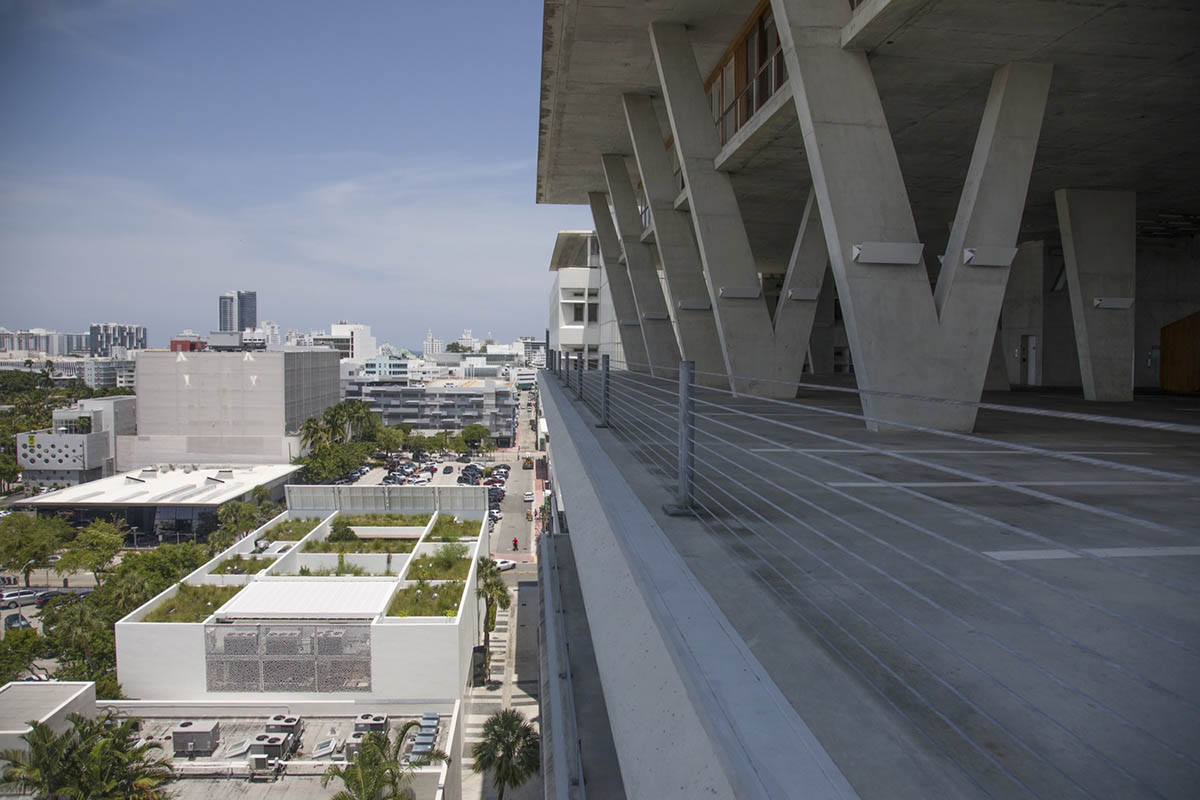
The architects designed a structural system acting as the gates individually - opened and closed. From the front view, they change the appearance of the building and provide more dynamic appearance, while the building has a clear geometry.
Behind the shops a restaurant with open-air courtyard seating is accessed through a singular pivoting wall further animating the adjacent Lincoln Lane.
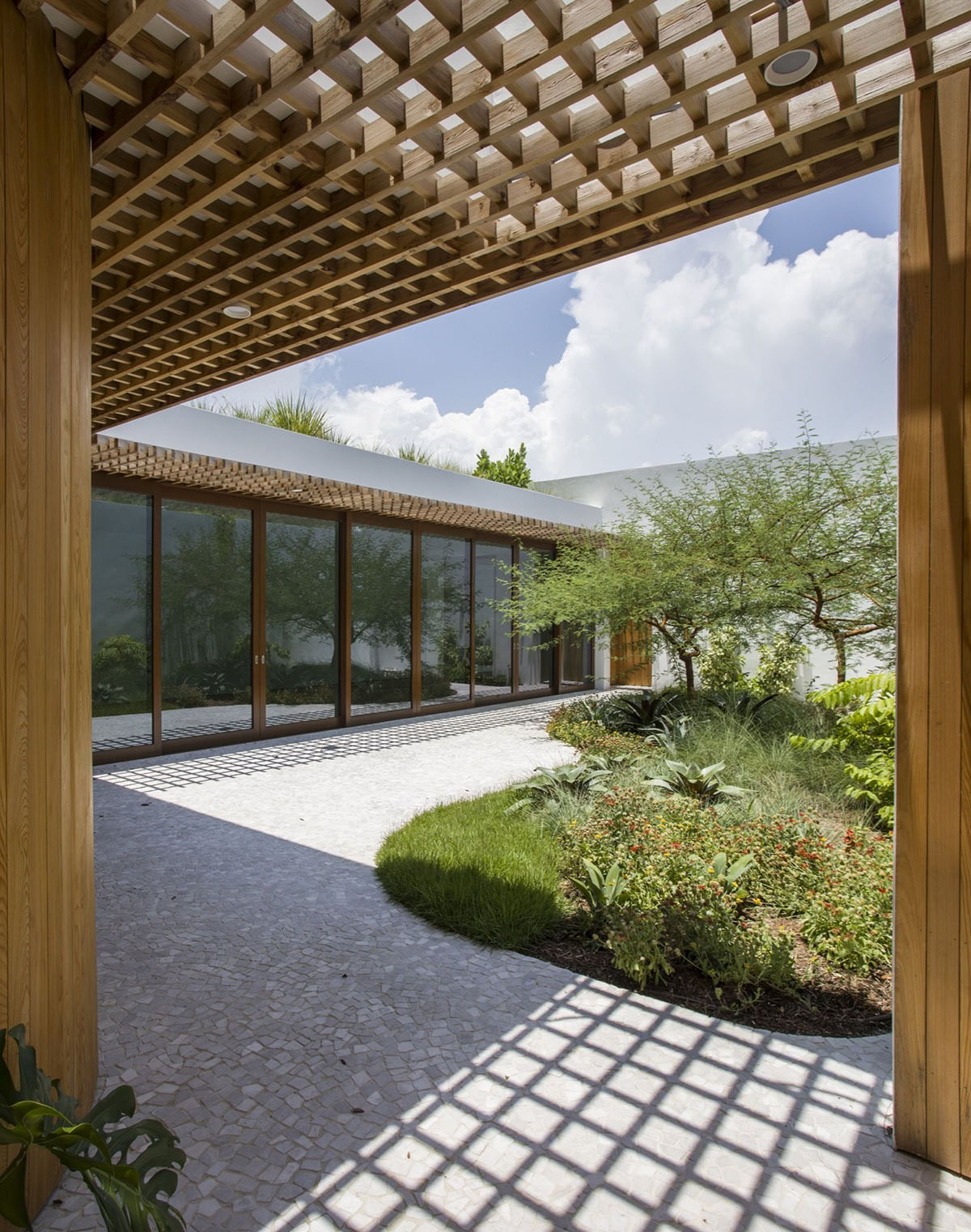
The architects designed two courtyard residences located on the upper floor. The units are a hybrid between the adjacent two-story building's four courtyard houses and the terraced penthouse residence atop the garage.
"As in the introverted houses before, there are no external views on this site but a series of courtyards provide ample connection to the exterior. The units are organized so that every primary space has a corresponding terrace with landscaping," said Herzog & de Meuron.
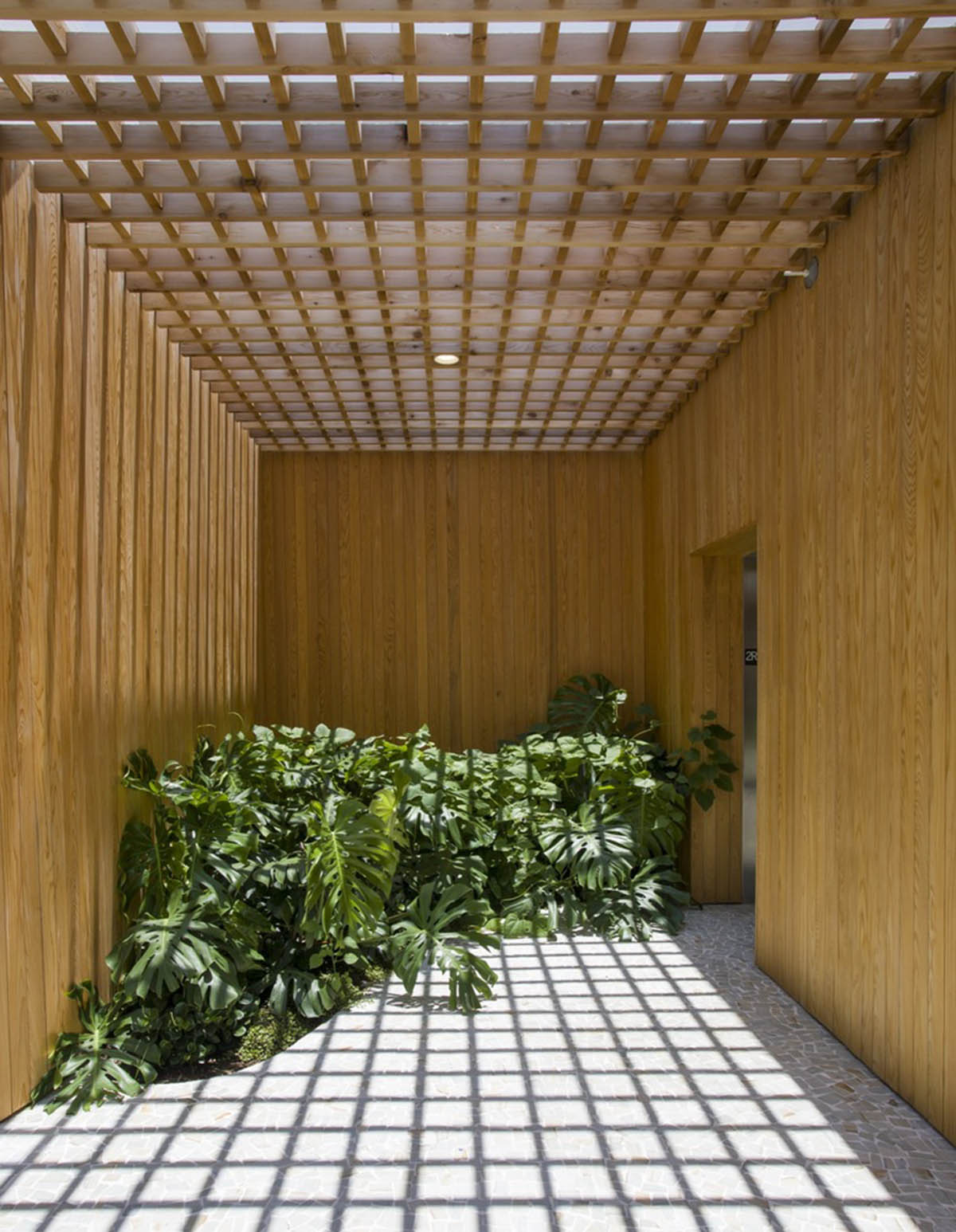
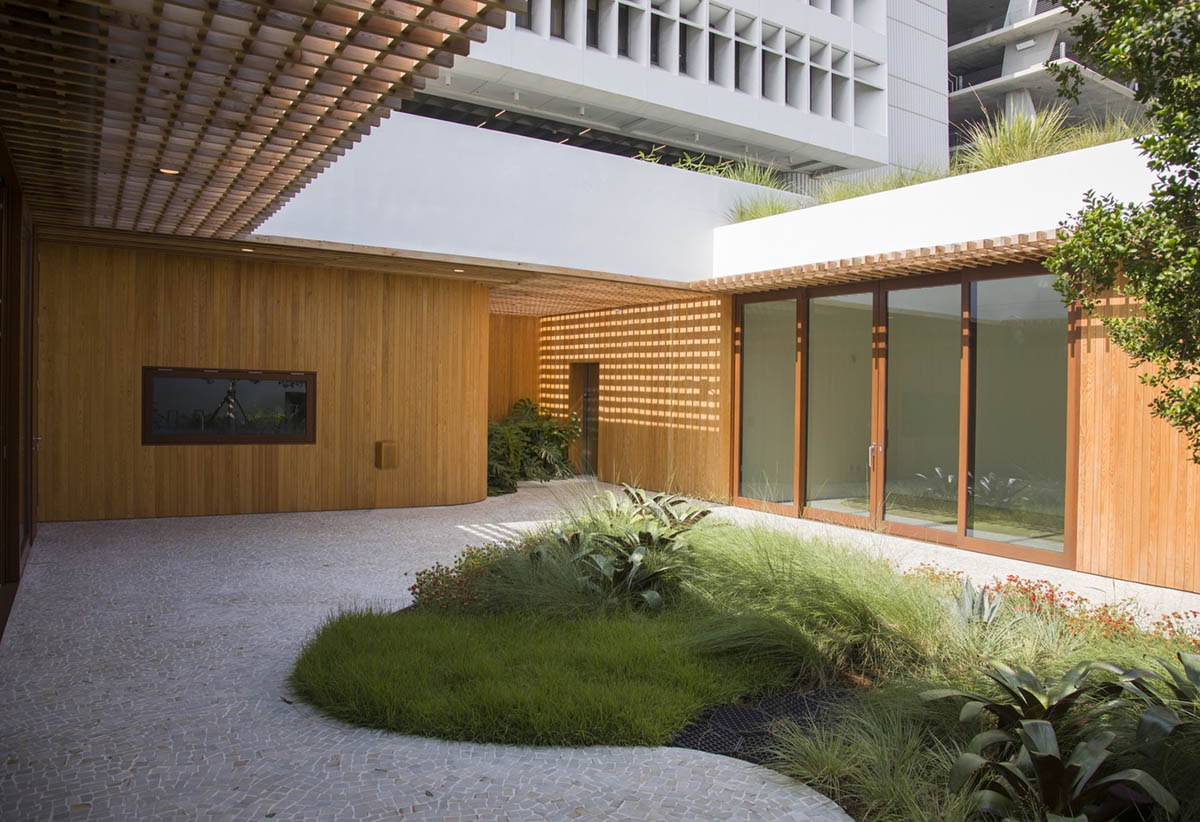

Herzog & de Meuron worked with Charles H. Benson Architects, a licensed architecture firm in the state of Florida acting as the "Architect of Record".
Project facts
Herzog & de Meuron team
Partners: Jacques Herzog, Pierre de Meuron, Christine Binswanger, Jason Frantzen (Partner in Charge)
Project Team: Federica von Euw (Project Manager), Ryan Cole (Project Manager) Arrate Abaigar Villota, Timothee Boitouzet, Maximilian Beckenbauer, Viorela Bogatu, Santiago Espitia Berndt, Xin Li, Charles Stone (Associate), André Vergueiro.
Client: Robert Wennett
Planning:
Design Consultant: Herzog & de Meuron, Basel, Switzerland
Executive Architect: Charles H. Benson Architects, Miami Beach, USA
Landscape Design: Raymond Jungles, Miami, USA
Mechanical Engineering: Lauredo Engineering Co., Miami, USA
Structural Engineering: Optimus Structural Design LLC, Miami Lakes, USA
Building Data:
Site Area: 11,806 sqft / 1,097 sqm
Gross Floor Area (GFA): 20,200 sqft / 1,877 sqm
Footprint: 10,180 sqft / 946 sqm
Length: 133 ft / 41 m
Width: 77 ft / 23 m
Height: 32 ft / 10 m
Gross Volume (GV): 327,712 cbft / 9,280 cbm
Facade Surface: 13,440 sqft / 1,249 sqm
All images © Robin Hill
> via Herzog & de Meuron
