Submitted by WA Contents
The Teamaker’s Guest House competition winners announced
Latvia Architecture News - Aug 01, 2019 - 23:36 13510 views
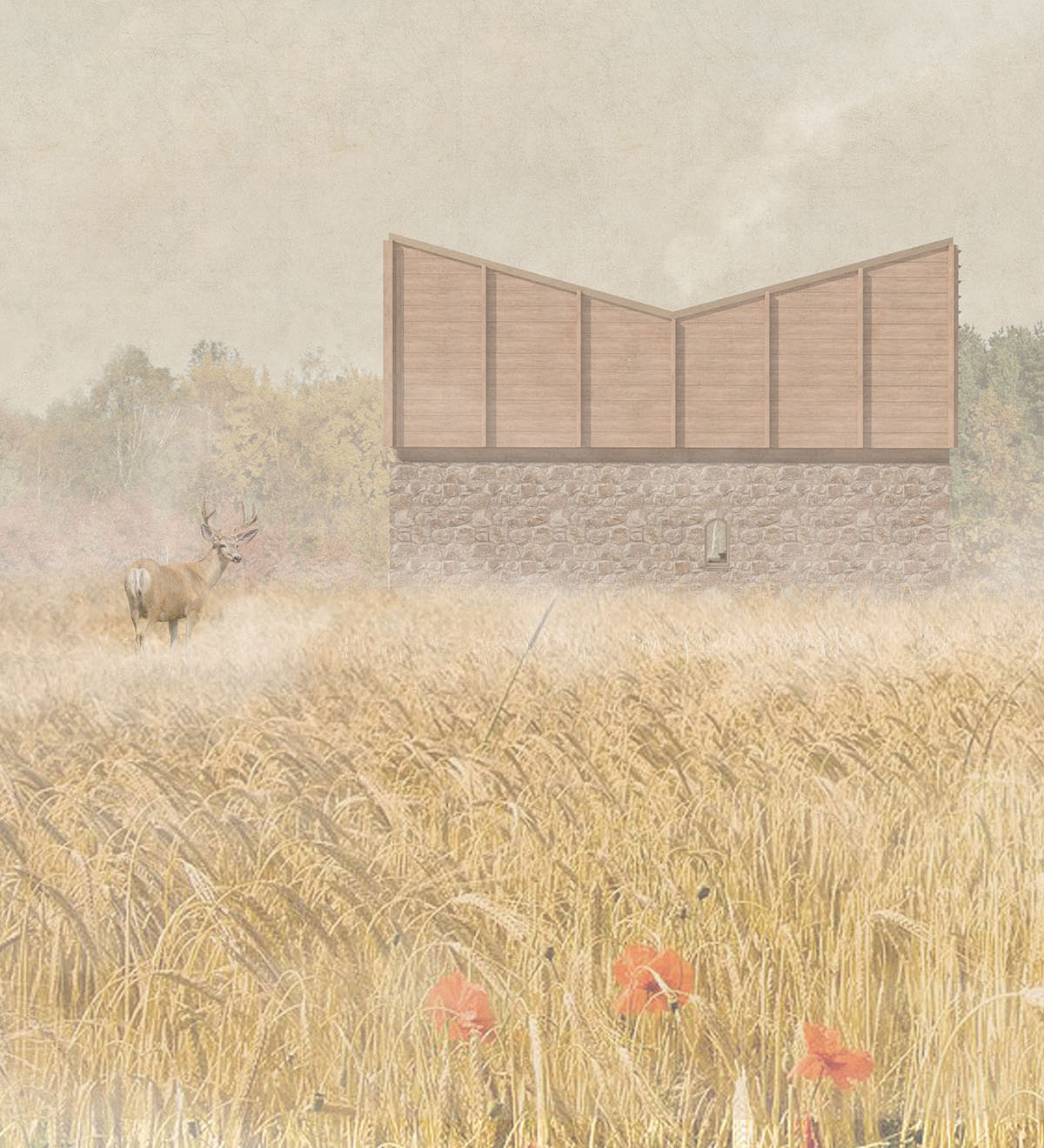
Bee Breeders has announced winners for the Teamaker’s Guest House competition - in partnership with Ozolini teamakers - called for design proposals for an eco-friendly, cost-effective accommodation to house visitors to the competition partners’ retreat in Latvia. As an eco-tourist destination, the retreat by definition, needed to be sustainable, and have a positive impact on its environment.
First prize winner Johann Evin from New Zealand flips the typical A-frame construction for his "T-House" design, separating the upper-level bedrooms on one side from a double-height workshop on the other. The modern form and materials are balanced by a rustic farm aesthetic and incorporates the original stone structure, placing the new material sensitively on the barn walls.
The second prize winners were a team of students from Politecnico di Milano in Italy, Virginia Pozzi and Alessandro Minotti. Their proposal was selected for its sensitivity to the existing barn, incorporating the remaining structure and topping it with a long roof that floats above a thin band of clerestory windows.
While third prize was awarded to András Gyökér, Júlia Losonczi and Adham Shakaki from Studio BIS in Hungary for their Leafhouse project which extends the site’s existing barn vertically with a light construction of well-crafted wooden elements.
BB Student Award went to Virginia Pozzi and Alessandro Minotti with their project "The Teamakers Guesthouse", while Martin van der Vijver, Bas van Oosterom and Baktash Ibrahimi receiving the BB Green Award with their project "The Latvian (Green) Guesthouse".
See the full winning projects with their jury comments below:
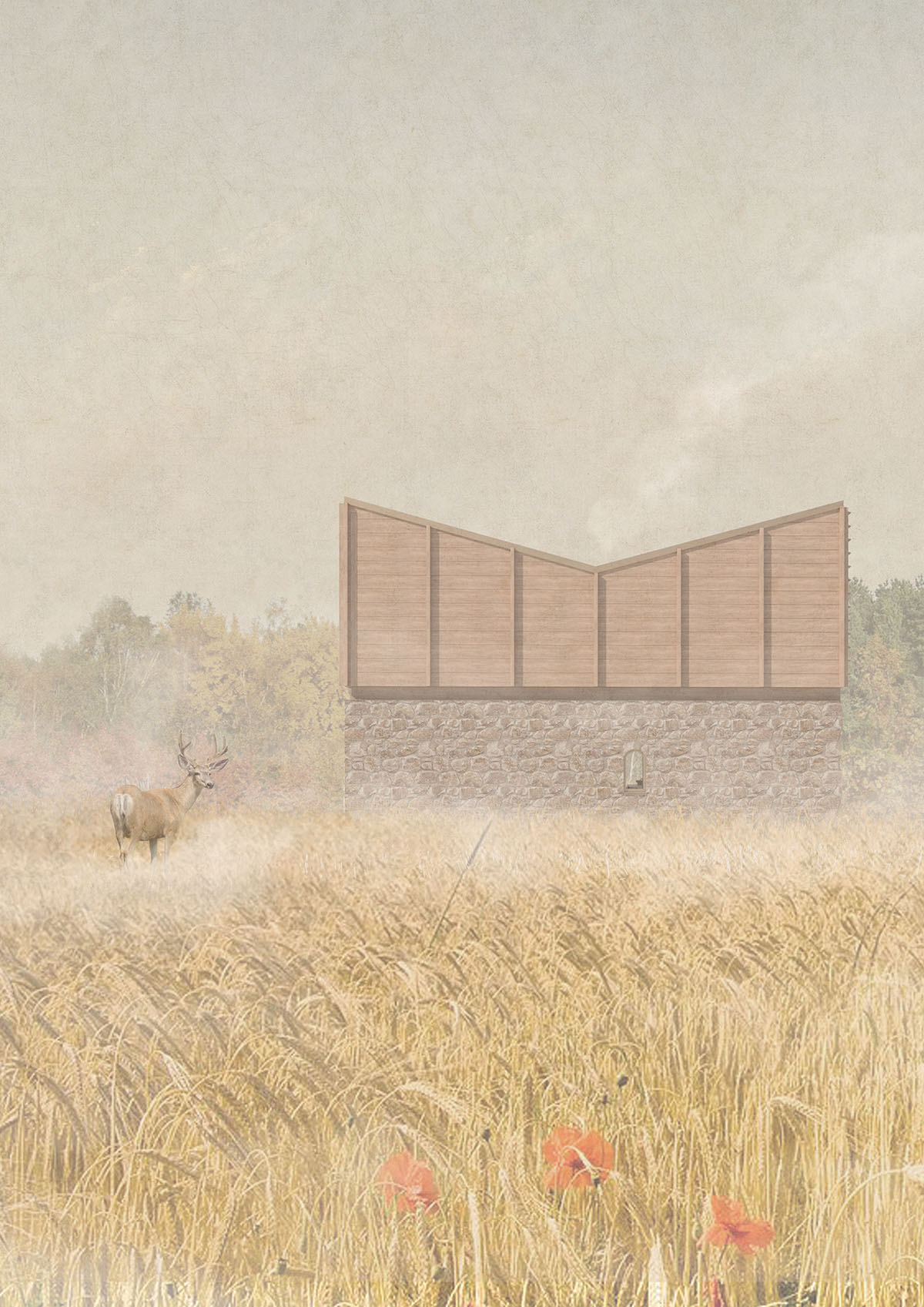
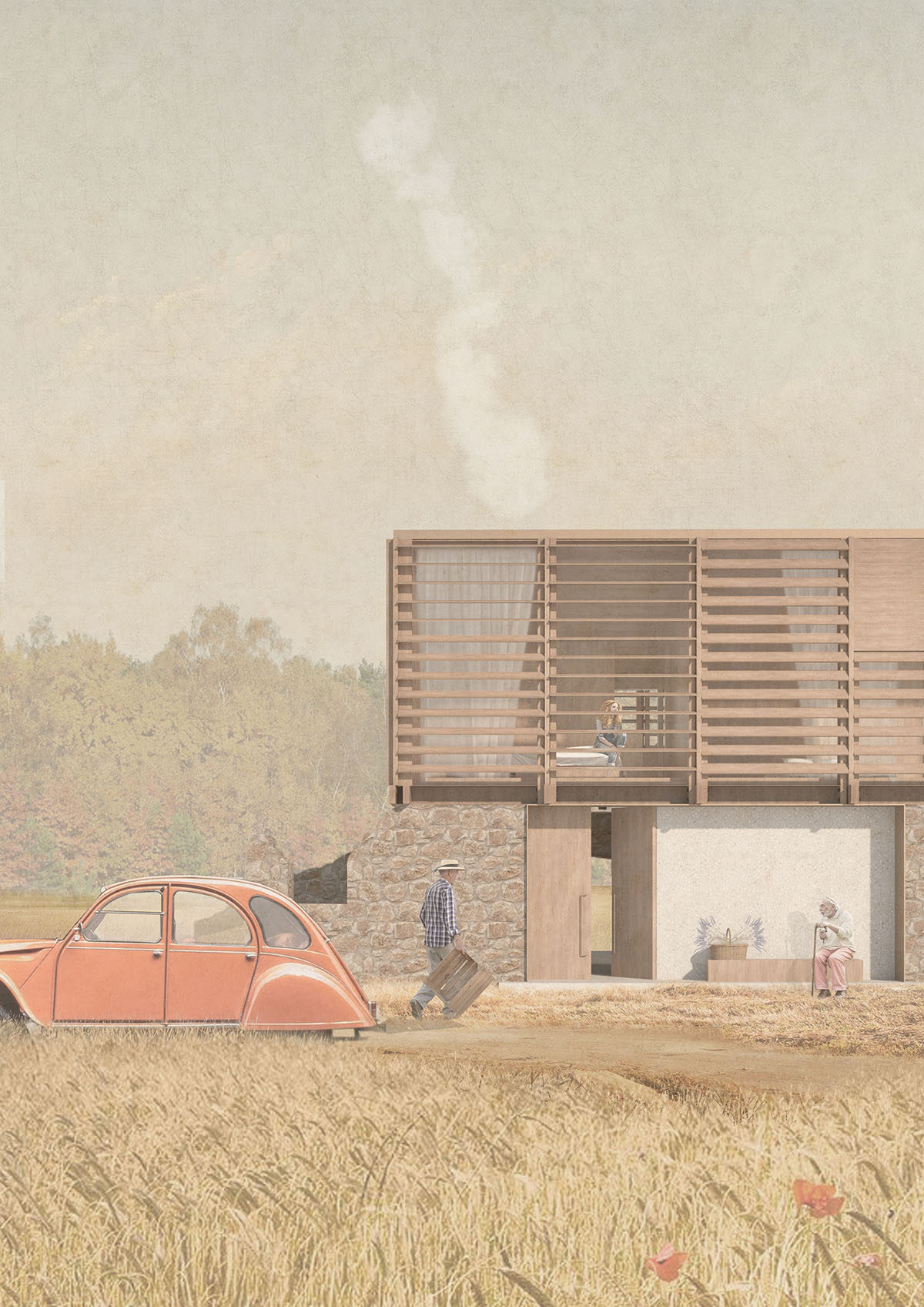
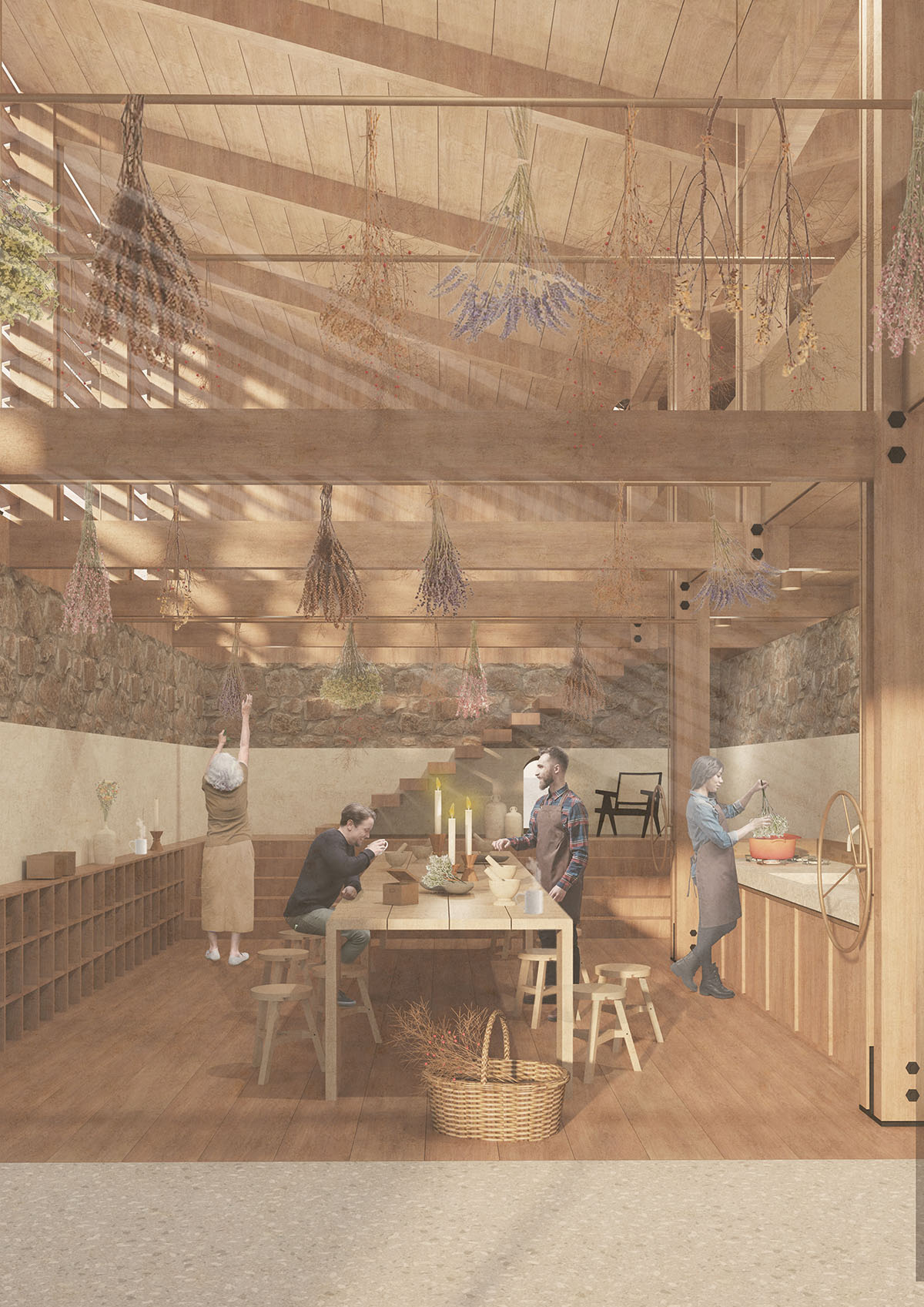
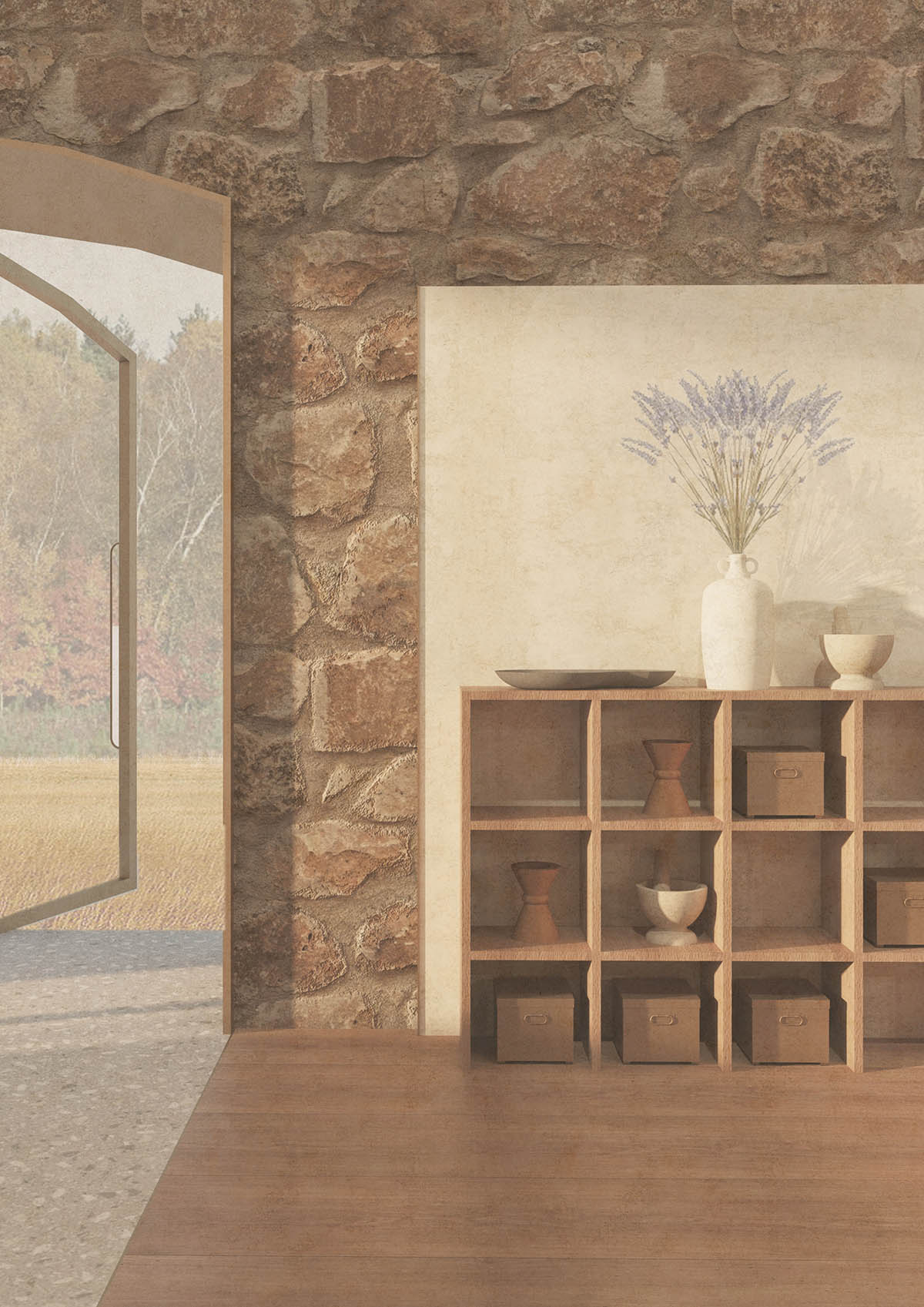
Images courtesy of Johann Evin
1st prize: T-House by Johann Evin from New Zealand
Jury comment: "T-house” flips the typical A-frame construction to a V-frame, permitting open spaces with high ceilings, and expressing the programmatic separation of the upper-level bedrooms on one side from a double-height workshop on the other. The new form made of wood, copper, and brass, is placed sensitively on the existing barn walls with a facade that opens up on two sides of the building by means of a brise-soleil system of louvers. The renderings excellently express the project materiality and the atmosphere of both the interior and exterior conditions. The modern form and materials are balanced by a rustic farm aesthetic."
Read interview with Johann Evin.
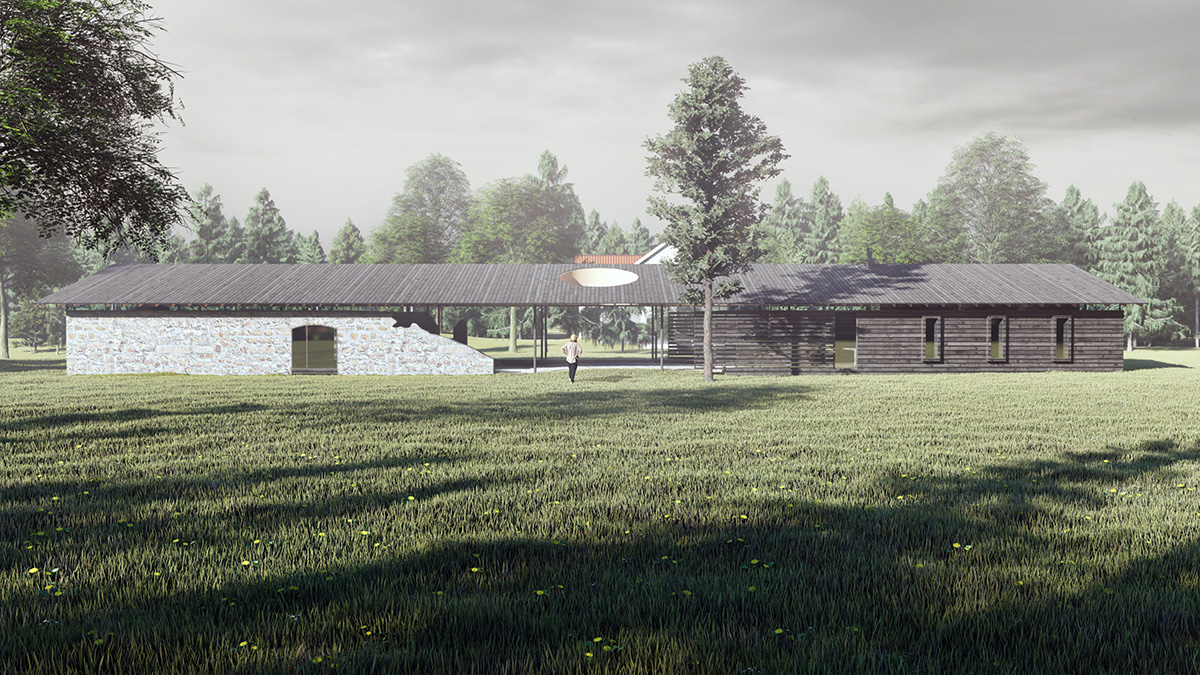
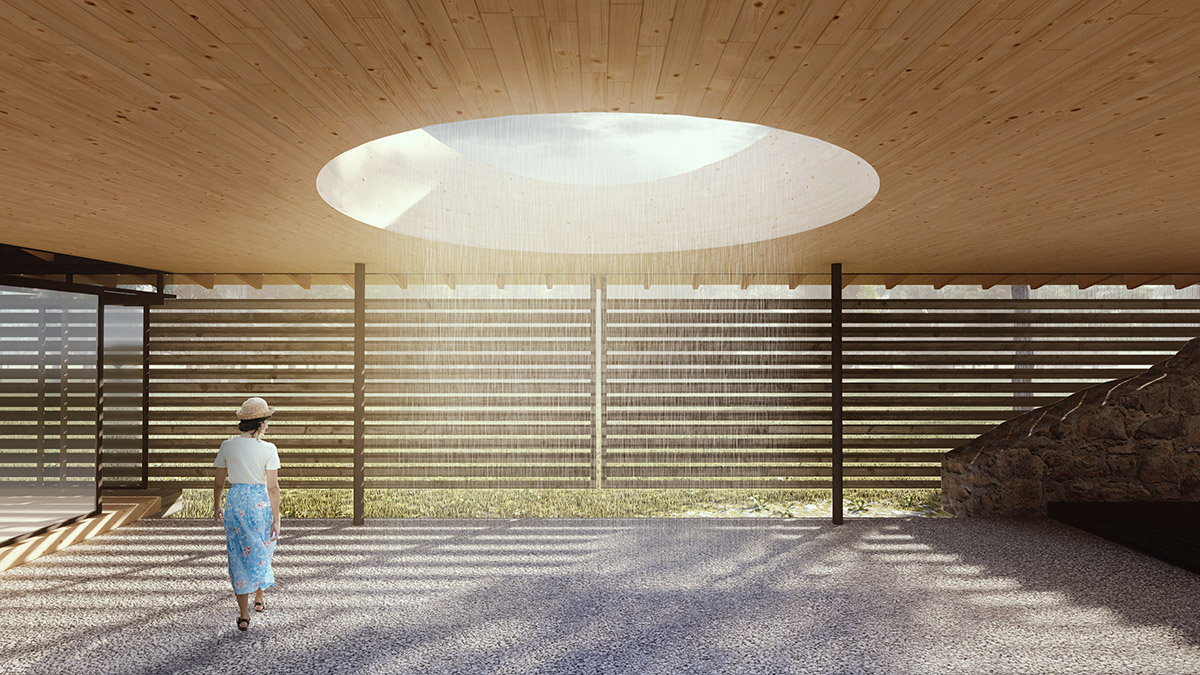
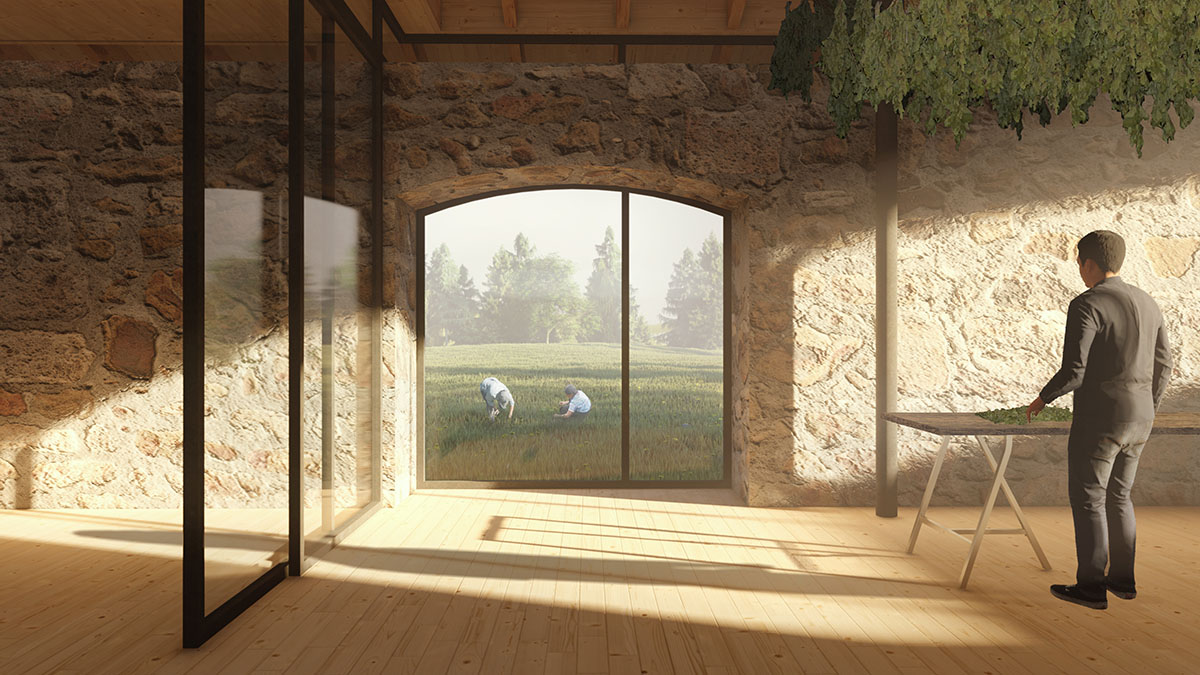
Image courtesy of Virginia Pozzi and Alessandro Minotti
2nd prize and Student Prize: The Teamakers Guesthouse by Virginia Pozzi and Alessandro Minotti from Italy
Jury comment: "The jury was impacted by the sensitivity of the proposal to the existing barn. The designer has incorporated the remaining structure and found a new language for the barn, by topping it with a long roof that floats above a thin band of clerestory windows, and mirroring the existing stone walls with a second set of new walls clad in wood. The stone structure is programmed with large communal spaces while the new wooden structure is programmed with smaller individual guest rooms. These two enclosed halves are joined by an exterior void space for shared activities, highlighted by a large circular opening in the shared roof. The jury remarks that while the renderings express well the calmness and tranquility of the space, it would be wonderful if they could also show how dynamic the building might become when used as a workshop for group activities."
Read interview with Virginia Pozzi and Alessandro Minotti.
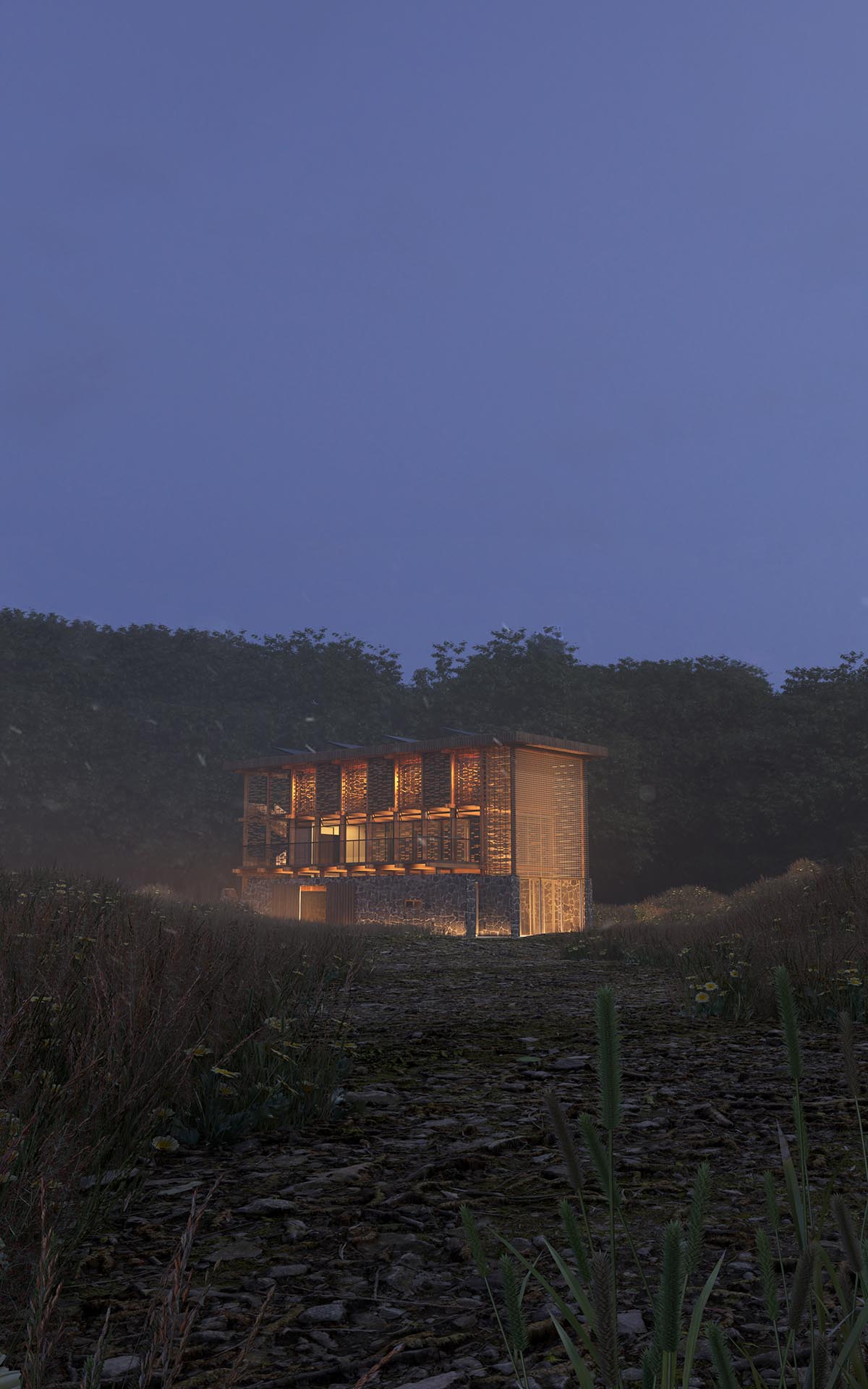

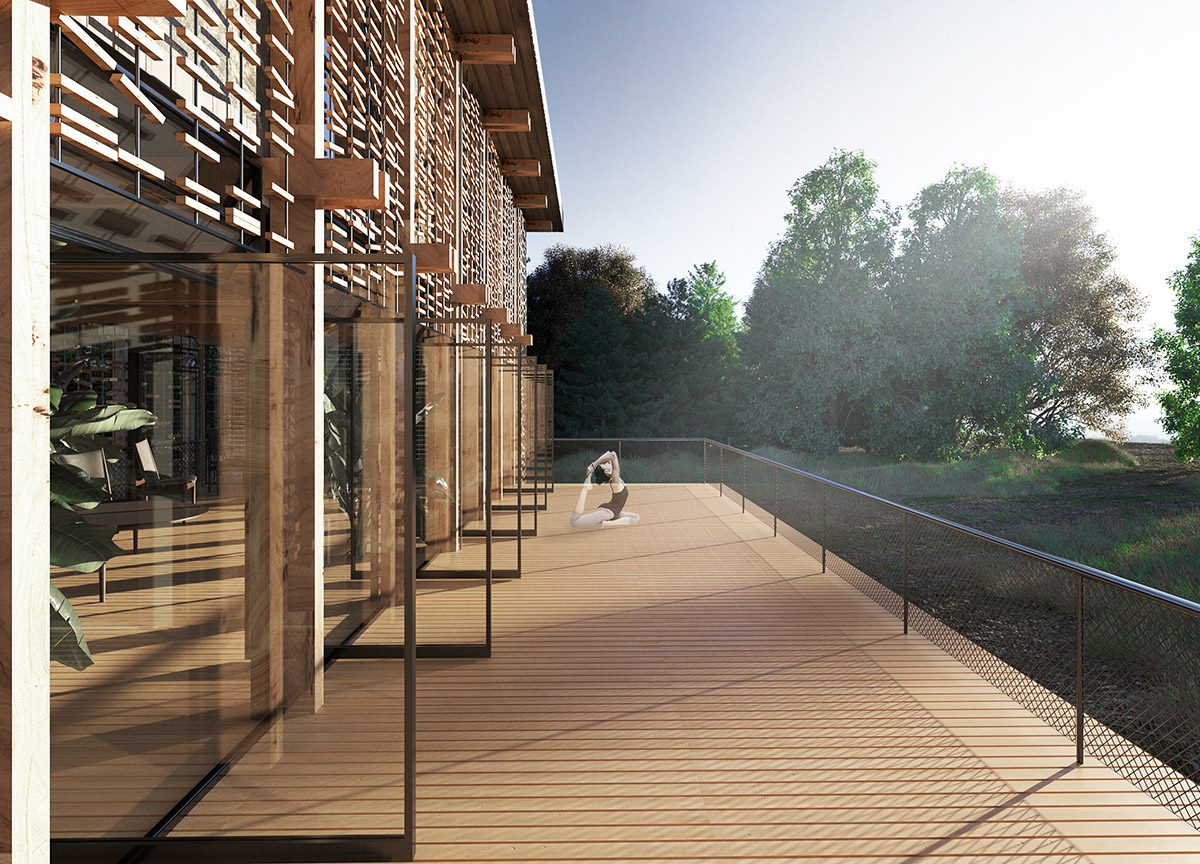
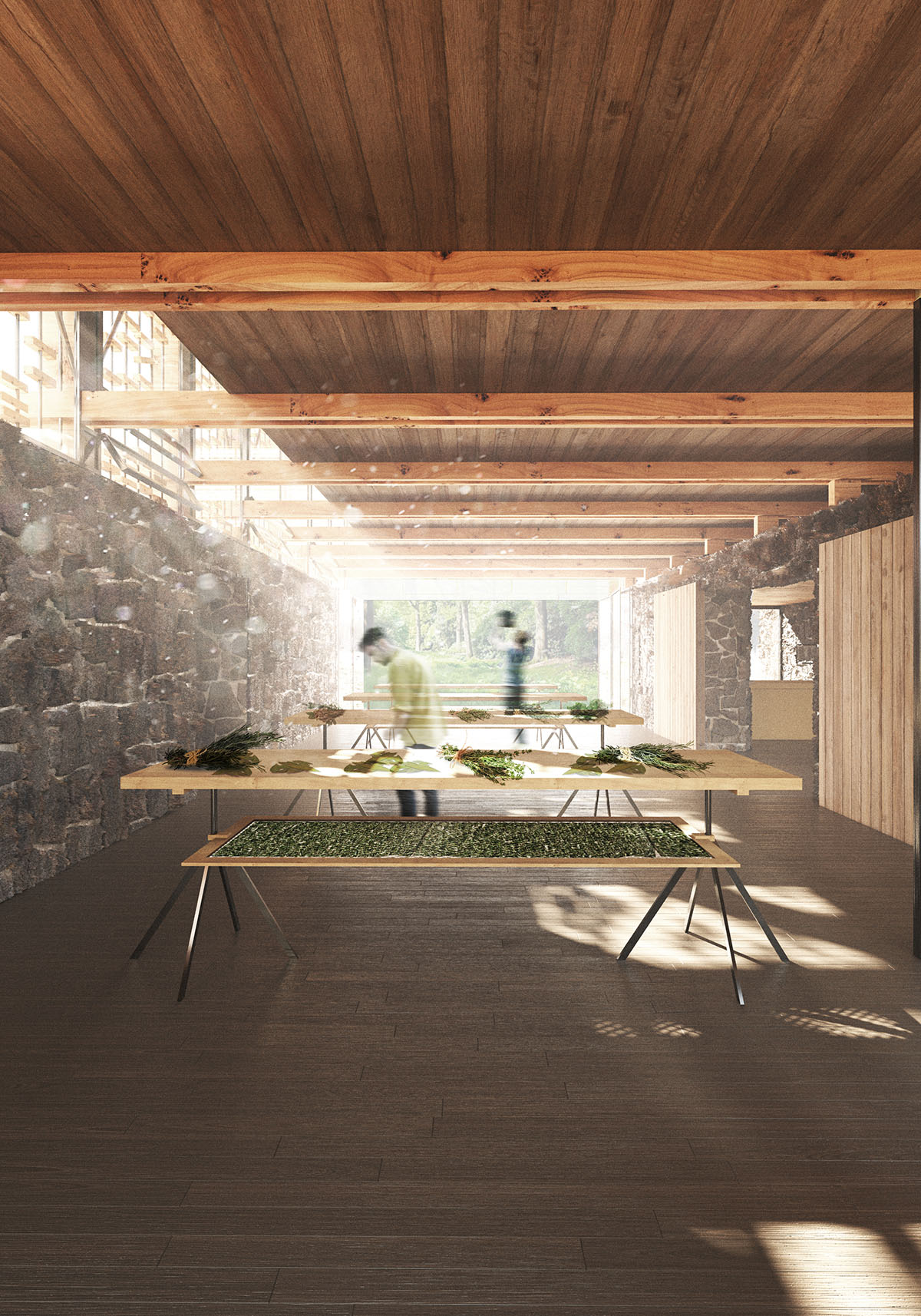
Images courtesy of STUDIO BIS
3rd prize: Leafhouse – The Teamakers’ Workshop by STUDIO BIS (András Gyökér, Júlia Losonczi, Adham Shakaki) from Hungary
Jury comment: "Leafhouse’ extends the site’s existing barn vertically with a light construction of well-crafted wooden elements. The proposal identifies the form of the building with that of a forest of trees, composed of a strong and opaque structural base topped by delicate and semi-transparent foliage. The most striking element of the design is the facade’s screen of wooden blocks strung onto metal cables, achieving the effect of a tree canopy, and allowing views to the exterior while partially shading the interior spaces. Programmatically the building is divided into three stacked space types: a ground floor workshop, a first floor common living area, and a second floor set of guest rooms. The jury encourages the designer to further develop the facade details, which are well suited for this building type and natural setting."
Read interview with STUDIO BIS.
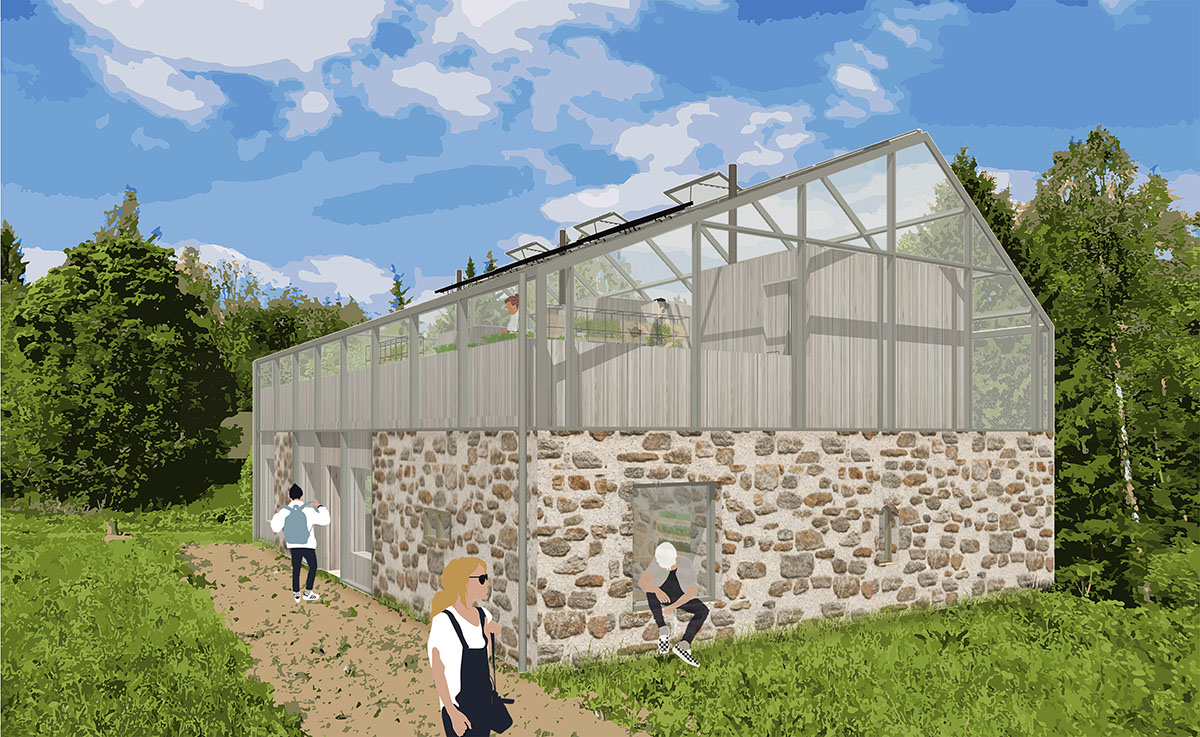
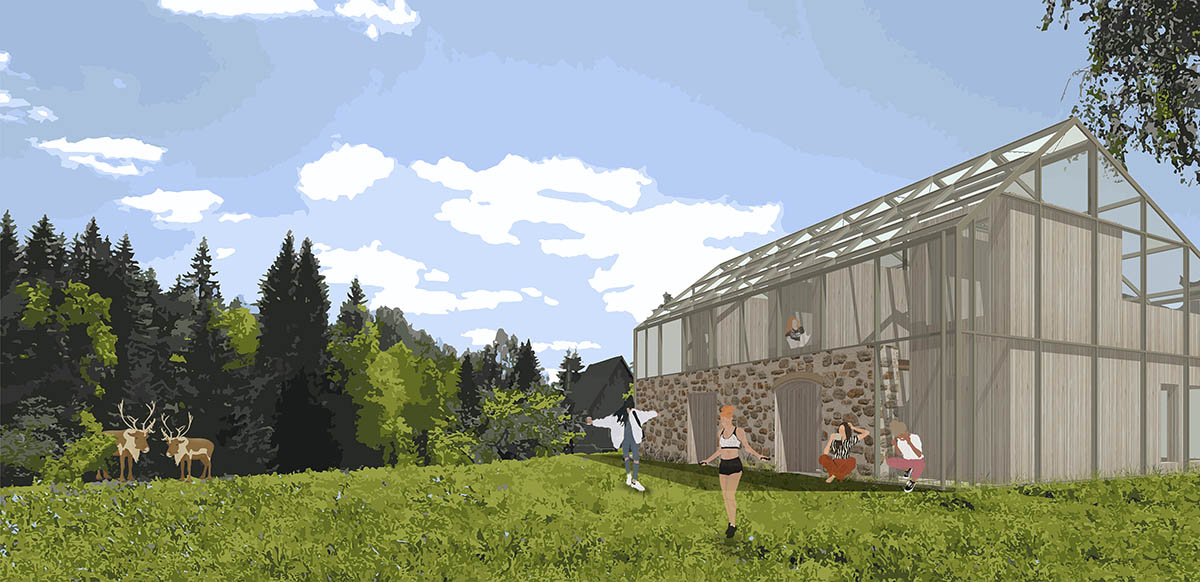
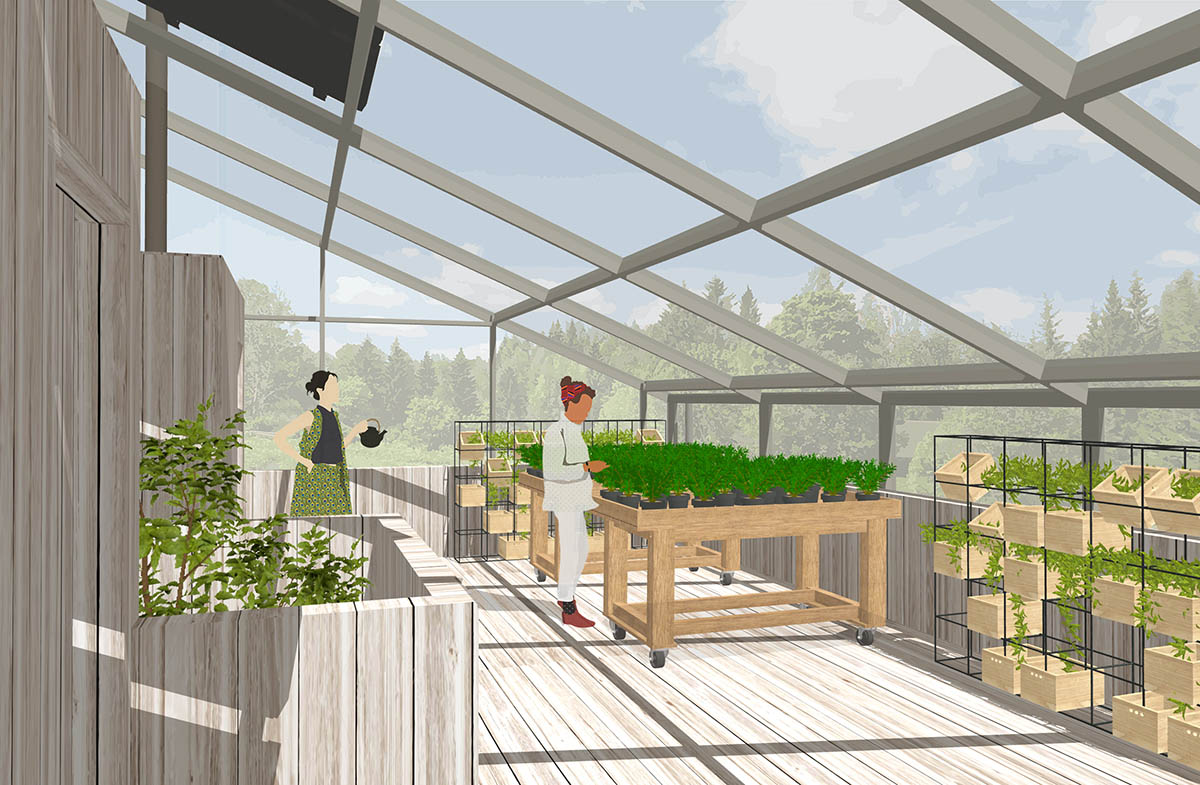
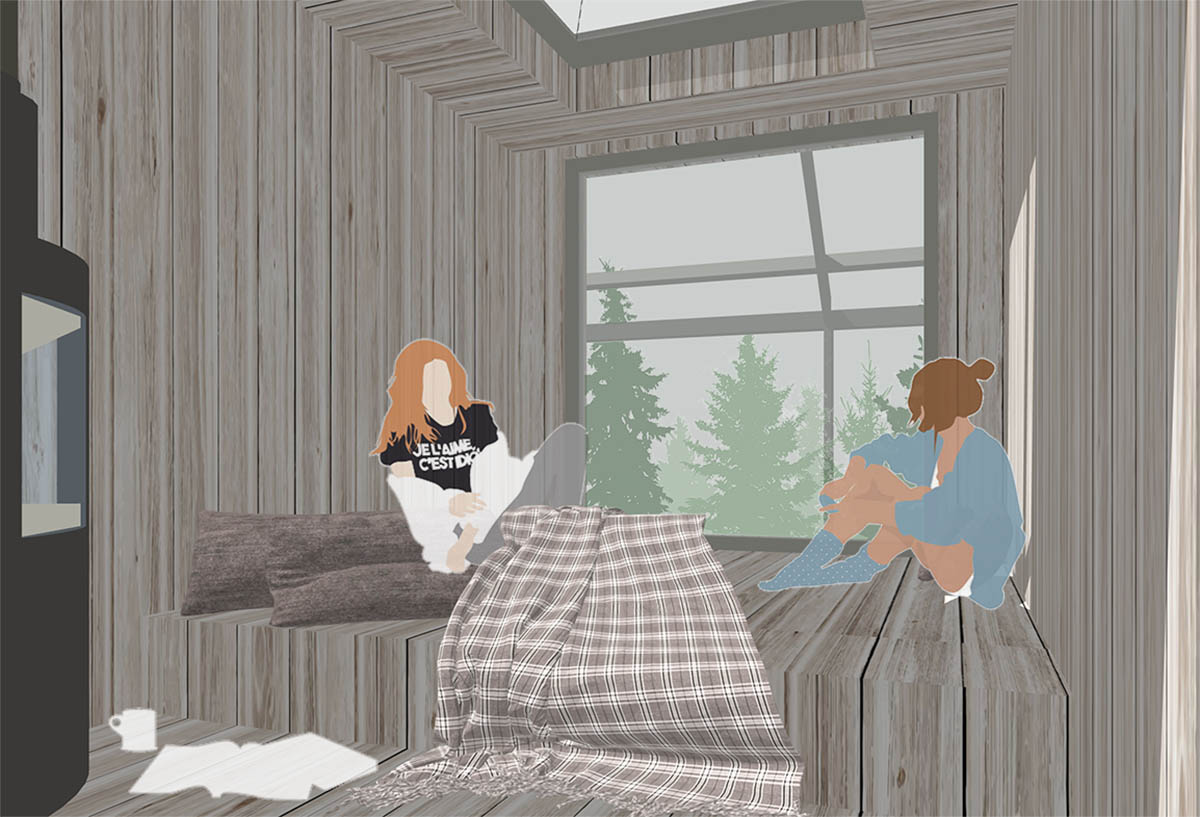
Images courtesy of Martin van der Vijver, Bas van Oosterom and Baktash Ibrahimi
BB Green Award: The Latvian (Green) Guesthouse by Martin van der Vijver, Bas van Oosterom and Baktash Ibrahimi from Netherlands
Read interview with Martin van der Vijver, Bas van Oosterom and Baktash Ibrahimi.
Bee Breeders also selected 6 Honorable Mentions in the competition. See all architectural competitions on WAC Competitions page.
> via Bee Breeders
