Submitted by Chaolee Kuo
Sunny Apartment - The Lightness of A Gentle Touch
Taiwan Architecture News - Jul 31, 2019 - 02:45 11306 views

Sunny Apartment is located in Taichung, one of the typical apartment renovations in Taiwan. In the original floor plan, light and ventilation of living place were blocked by surrounding rooms, only the south has some openings. It was far from the ideal living space as client expected. Therefore, the architect Che Wang, Principal of Very Studio | Che Wang Architects, proposed three strategies in his design.

Design concept. Image © Very Studio
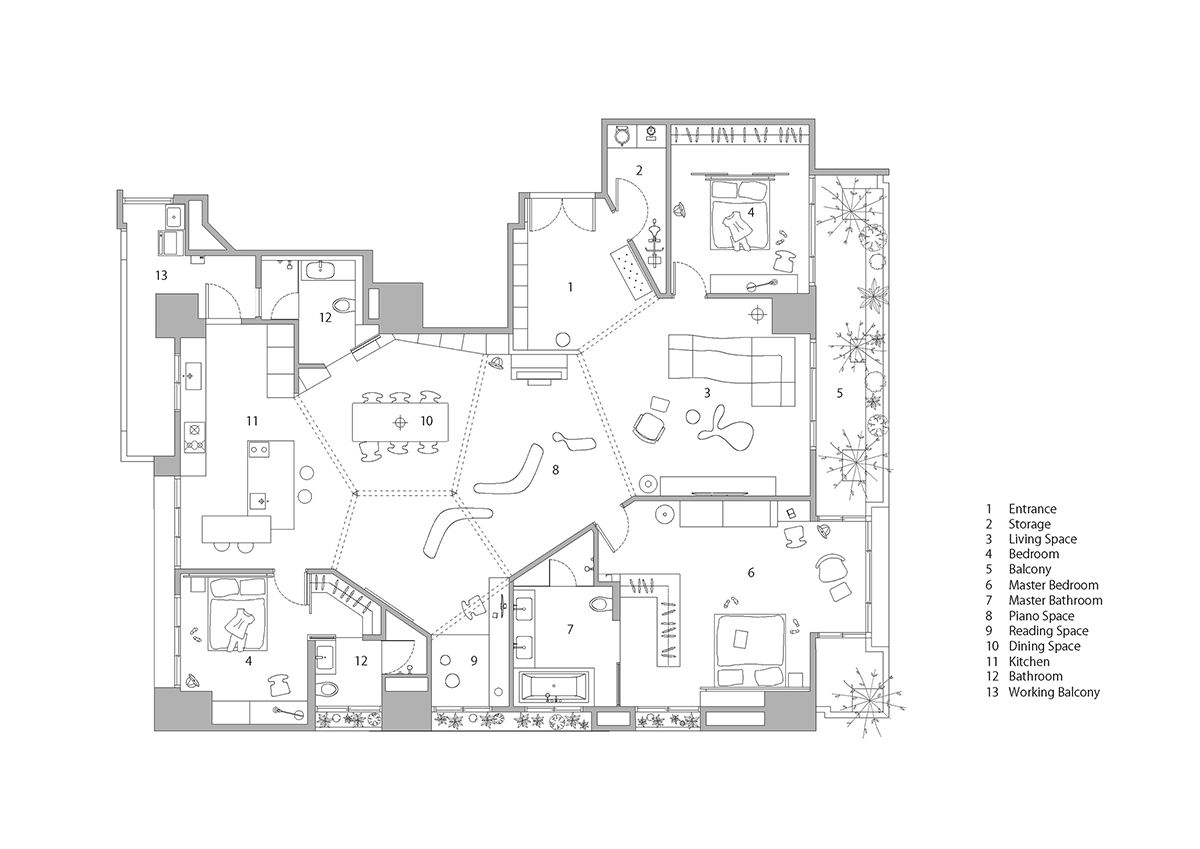
Floor plan. Image © Very Studio
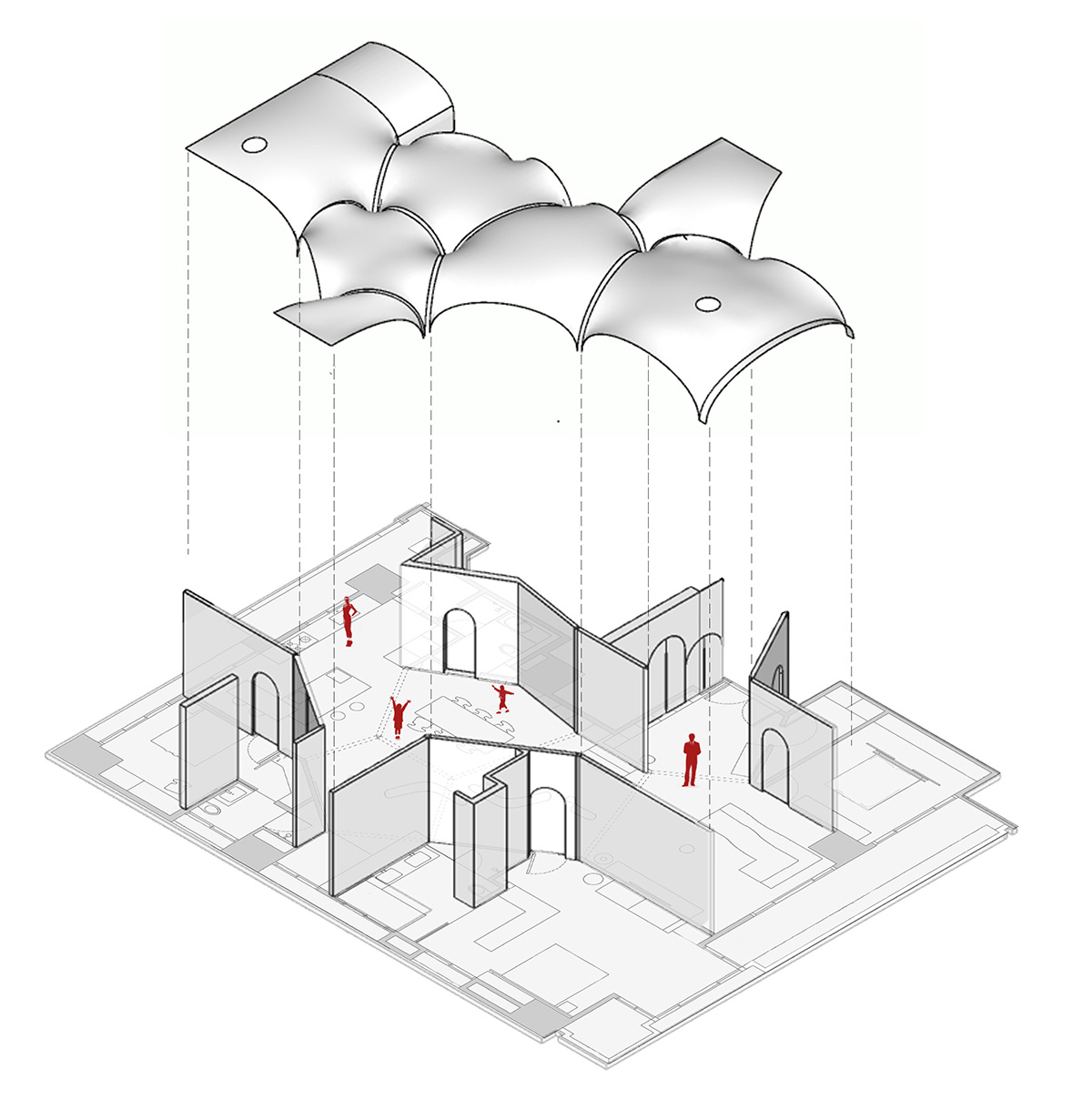
Celling perspective. Image © Very Studio
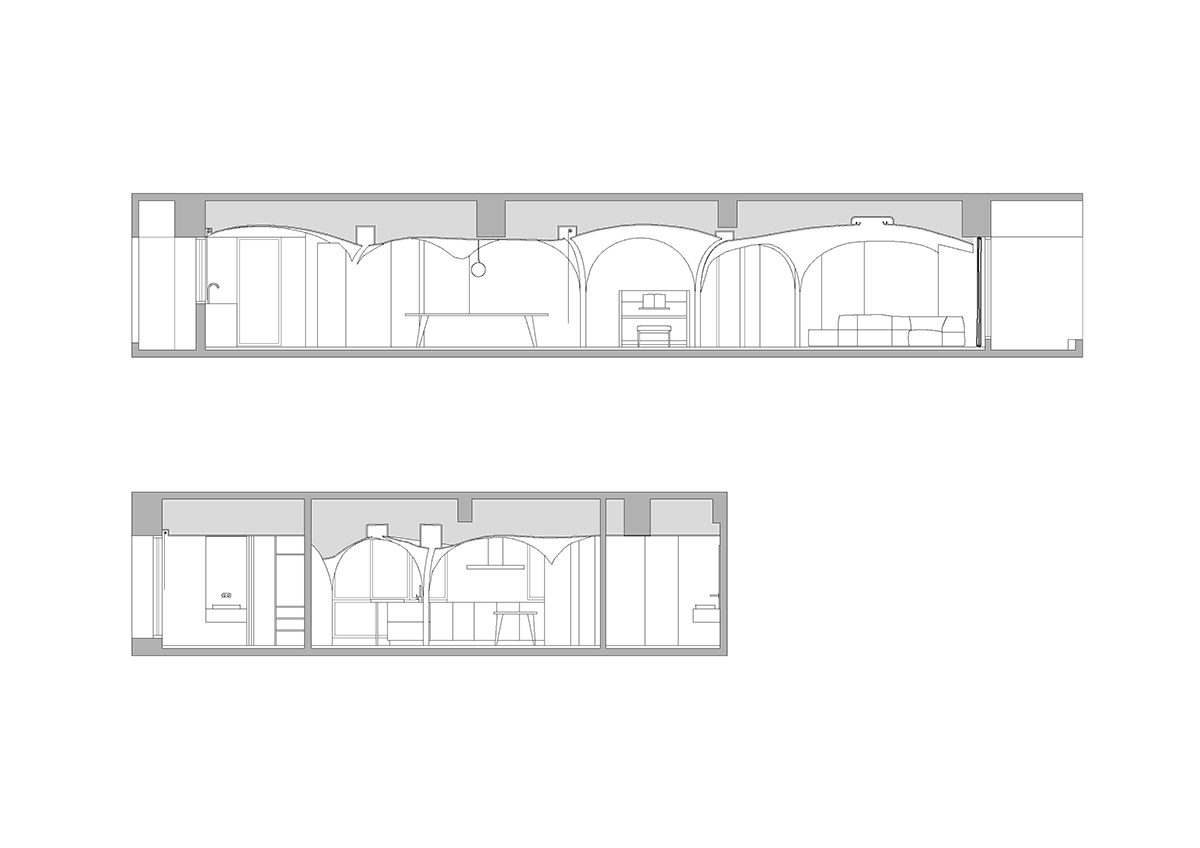
Sections. Image © Very Studio
1. Fluid Space:
A new space order of pentagon system was superimposed on the original floor plan, and a fluidity and dynamism of living space is produced naturally. Oblique walls delimiting the space simultaneously create an extension of the sight and circulation, and the sunshine helps to form the trace of time.
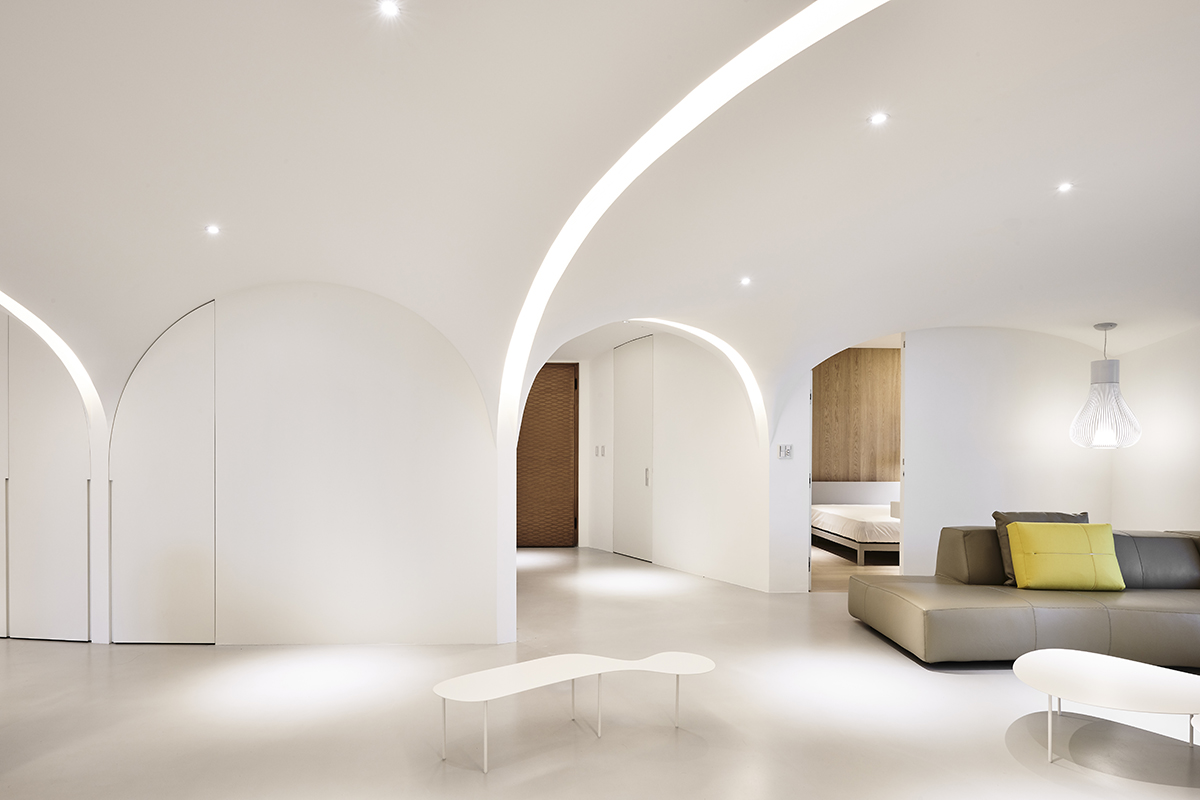
Living area. Image © Very Studio

Children area. Image © Very Studio
2. Air and Sunlight:
After integrating the functions with the new pentagonal space order, the opening of north, west and the south sides are released, not only the sunlight is introduced in addition the air flow into the shared space naturally. The quality of space and living comfortability are enhanced with the breeze and sunlight.

Living and dining area. Image © Very Studio

Another view of living and dining area. Image © Very Studio
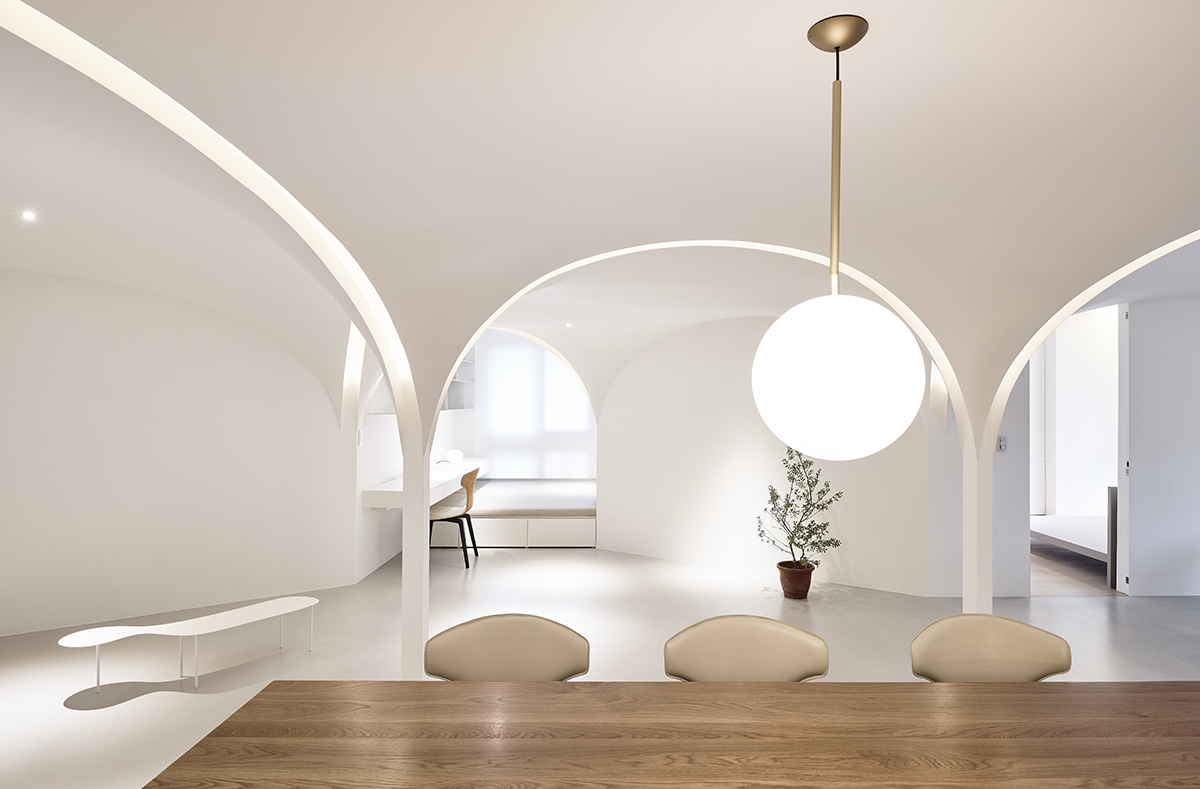
Dining and study area. Image © Very Studio
3. Sound Fields:
In the space of flowing and continuous, we define soft boundaries of the space by sound effect. The dome-like ceilings are placed in each pentagonal spaces to cause the sound reflected and concentrated to create several sound fields to define functions of life. And the curved lighting from the gap of dome also creates a rich spatial layers. In this small project, the designers look forward to create a new type of urban living with new order of plans and sections, all relation to light, air and sound.

Children area. Image © Very Studio
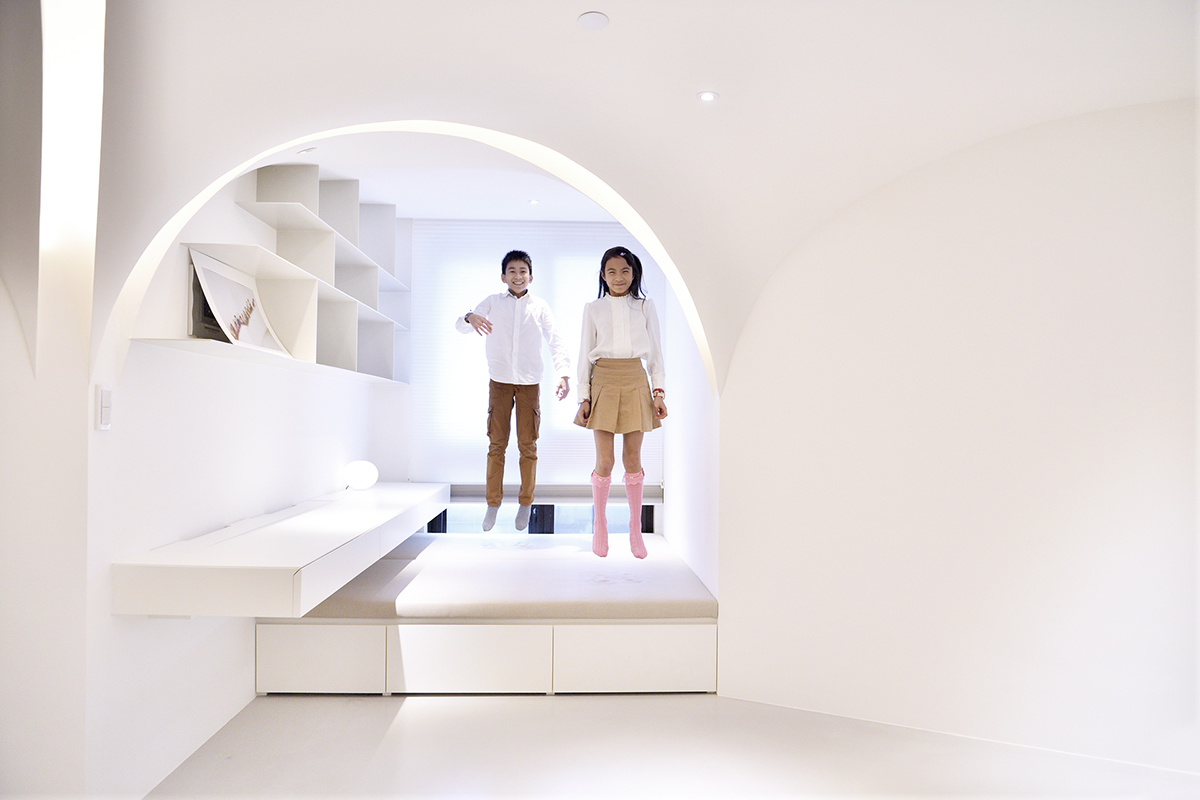
Children area. Image © Very Studio
Project facts
Location: Taichung City, Taiwan
Designed year: 2016
Completed year: 2018
Architect: Very Studio/ Che Wang + Colette Kuo
Project Team: You Nian Lin, Ruo Ting Weng, Chi Wei Chen, Jr Yuan He, Yu Rung Shen, Jian Hung Liau, Shin Hua Jang, Chi Li Shau, Jau Ping Wu
Simulation Consultants: Sustainable Building Engineering for Design Lab/ Chieh-Ting Yang, Po-Yao Wang, Thuan-Hsuan Lin, Yaw-Shyan Tsay
Contractor: Ching Shiung Yang
Photographs: Studio Millspace, De Fan Wng, Very Studio
